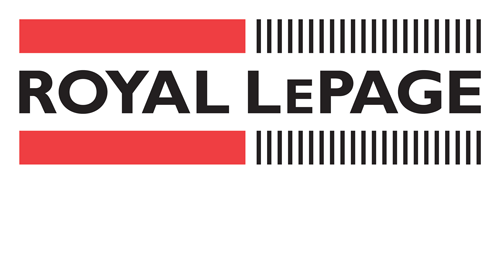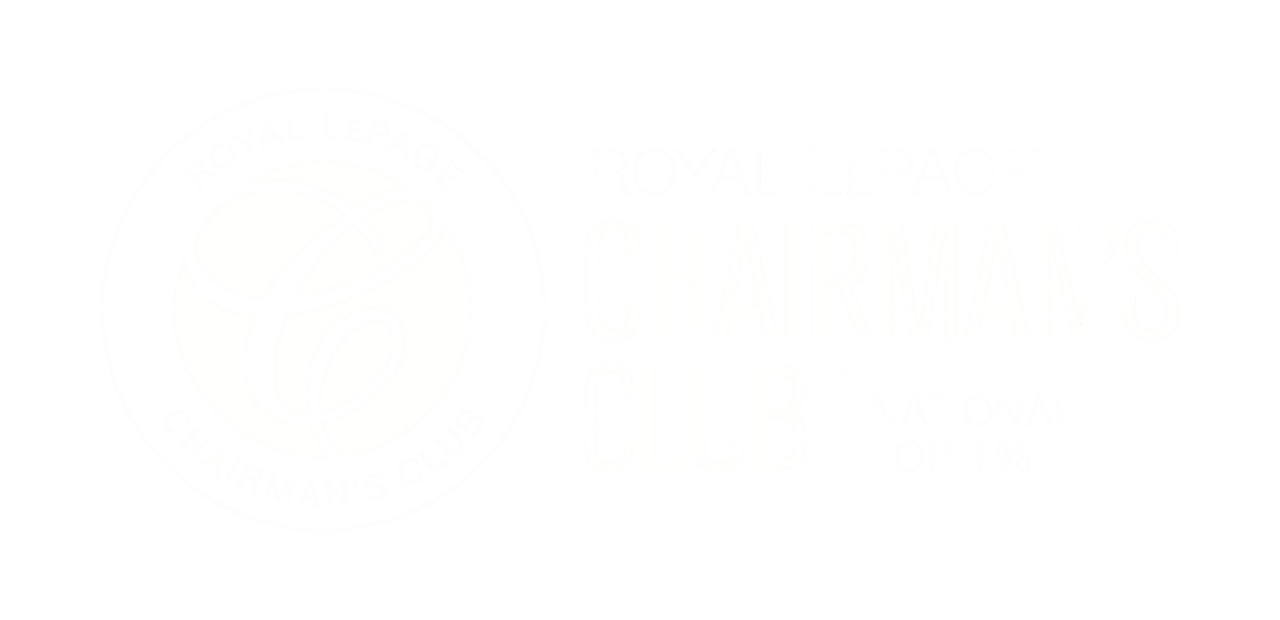Picture Perfect Peartree Home
-
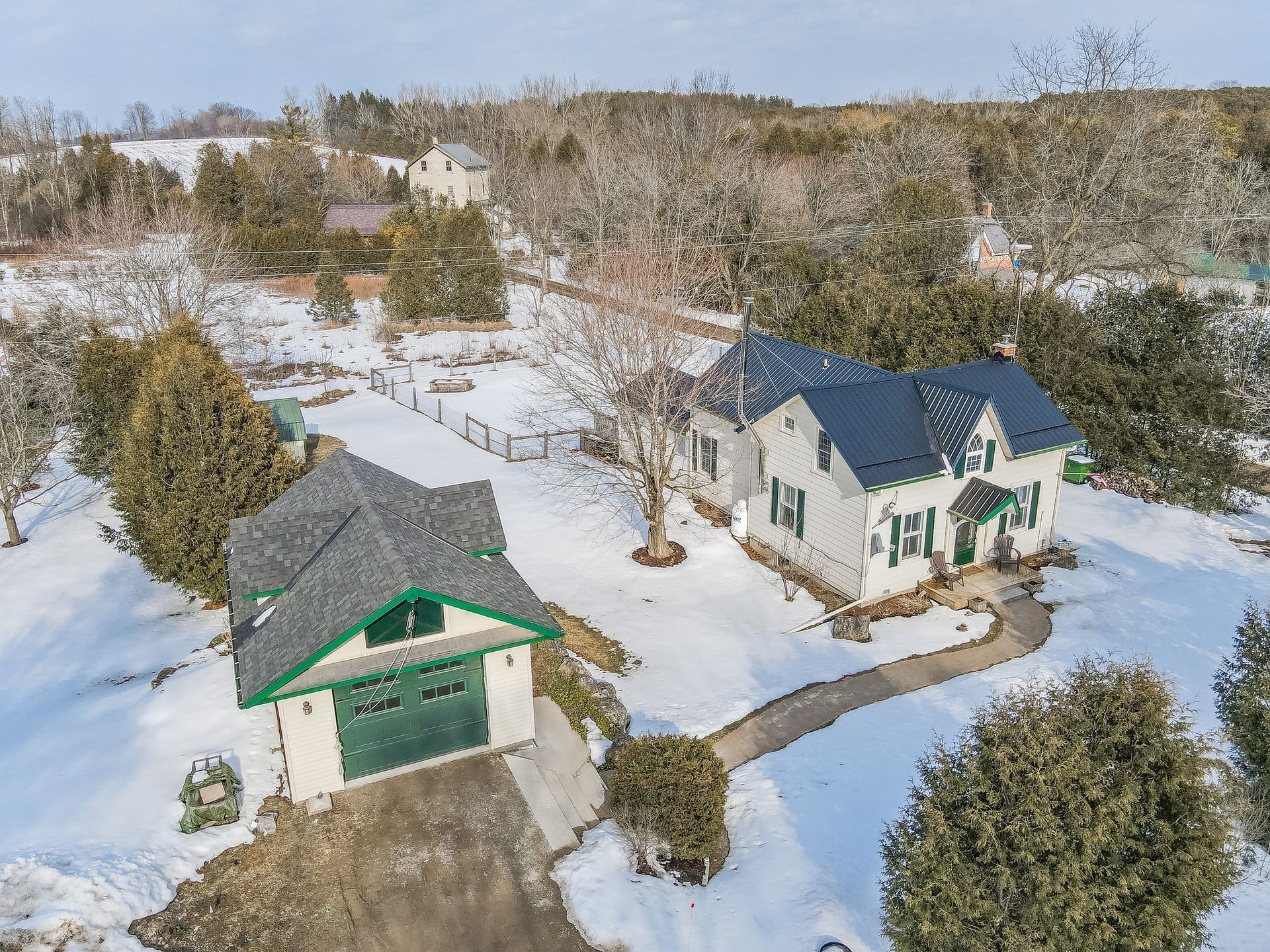
Beautiful Country Home
Affordable Country Living on a 1.3 acre lot backing on to forest and old stone grist mill ( now a neighbouring residence) on a quiet gravel road central to Guelph, Fergus & Rockwood -15 minutes in each direction.This 1-1/2 storey 3BR farmhouse features a steel roof, hardwood floors, open concept living/dining area, country kitchen with upgraded cabinetry & built-in laundry in 2017 & walkout to covered porch, family room with propane stove (2014) and walkout to back deck overlooking fenced yard for dogs/young children and forest beyond. A 4 pc bath on main level would allow for easy conversion of family room to a main floor bedroom, if desired.
Upstairs are 3 bedrooms & another 4 pc bath. Detached garage with walkup to loft storage area was built in 2014. New drilled well, submersible pump & iron filtration system installed in 2015. Large mature trees shelter this property from the road and from neighbour views, creating a private sanctuary for you and your family to enjoy. Enjoy biking or walking the dog or kids down the quiet road - chances are you will meet one of your neighbours doing the same. This one won't last long. Open House on Sunday April 2nd from 1-3pm
-
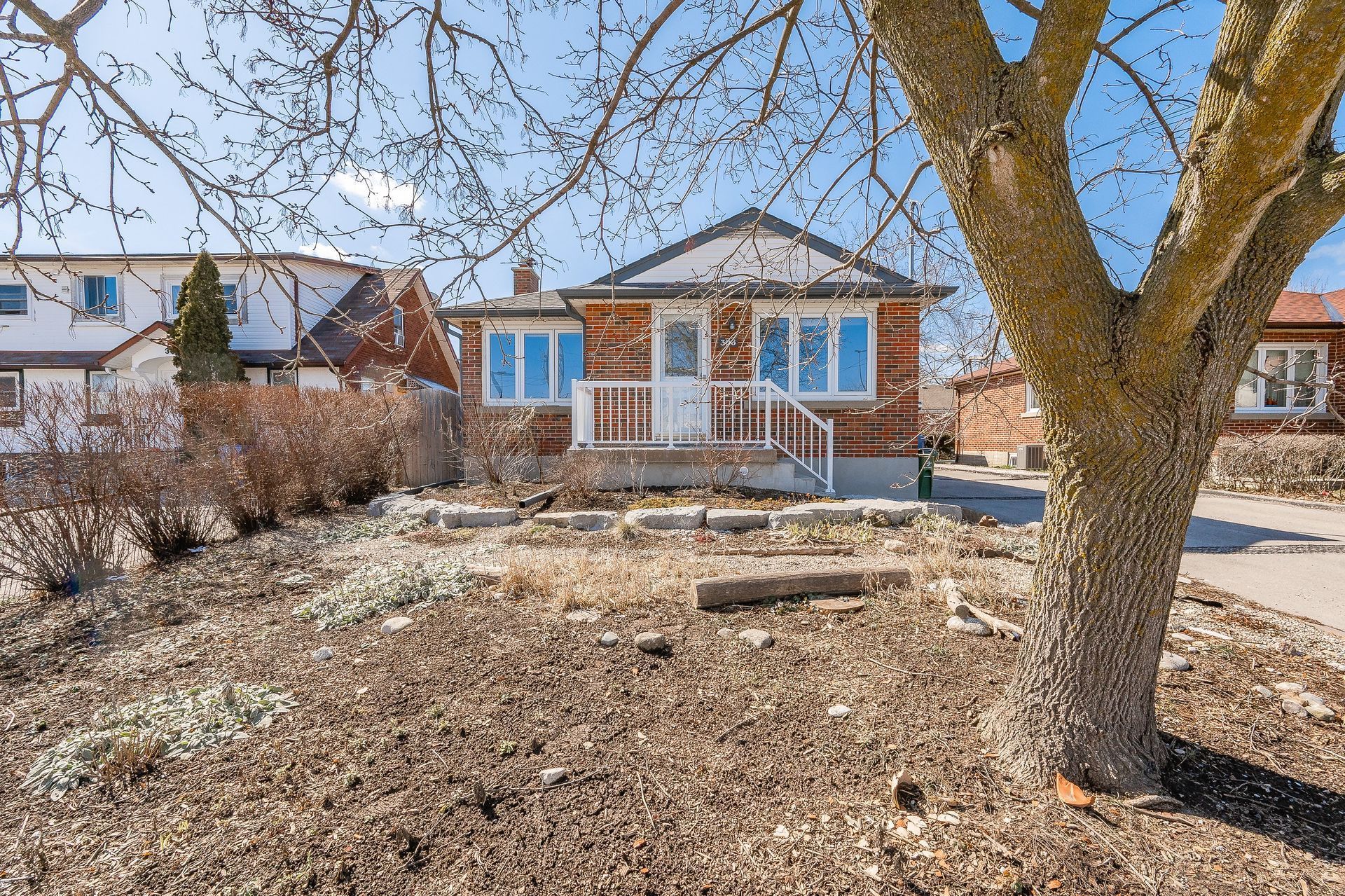
Sweet Guelph Bungalow
Picture perfect is how I'd describe this sweet bungalow which is ideally located for someone who wants the ability to walk to all amenities. This home has been updated throughout and is mechanically sound. With tons of parking and a separate garage. The open-concept living and kitchen area is perfect for families and entertaining. Granite countertops and loads of working space. There is so much natural light with all of the large windows. There are 2 washrooms on the main level including the main floor laundry and a 3rd in the basement. The separate entrance could easily allow for a second unit downstairs if that is what you are looking to do. The basement is spacious with lots of windows and tons of storage - the possibilities to make the space your own are endless. Private backyard with a large shed. This lovely home is within walking distance of all amenities, fantastic schools, parks, and trails. Book your private showing today!
-
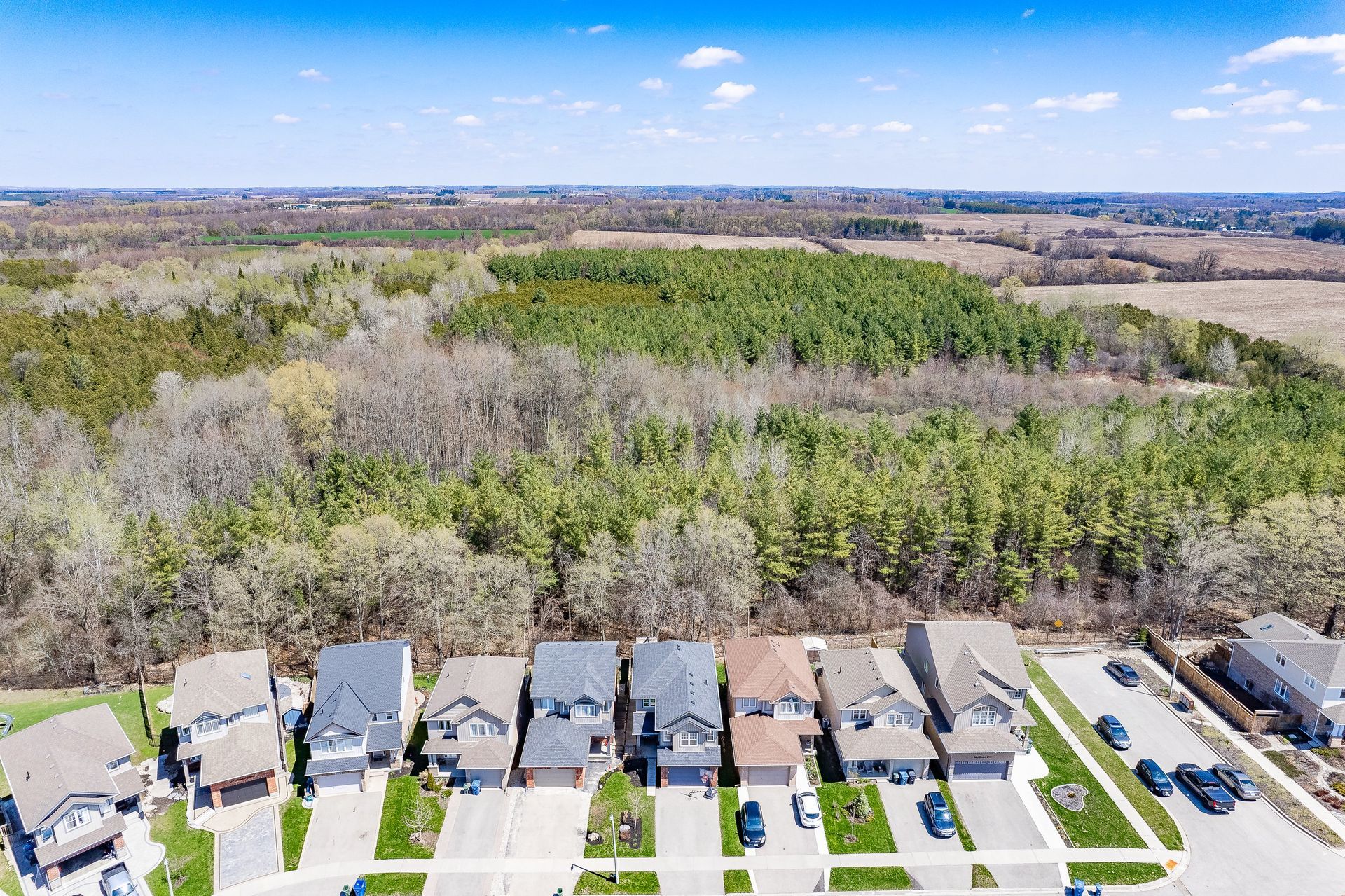
5 Bedroom Guelph Walkout
Welcome to your new home. This perfectly situated 5-bedroom home in Guelph's East End has everything you could ask for. The moment you arrive you can tell how meticulously maintained this property has been cared for. The colour selection and the extended front porch welcome you as you enter the home. The main floor has been beautifully updated with solid maple trim and doors to compliment the warmth of the hardwood and tile. The fantastic open-concept kitchen, family, and dining area is any culinary enthusiast's dream. With Fisher&Paykel stainless steel appliances, extended cabinetry and granite countertops, you can't help but fall in love. The main floor also offers a front room that can easily be used as an office, a sitting room, and a formal dining area. The possibilities are endless.
The staircase has been completely remodelled with gorgeous railings and maple hardwood. Leading you to the second floor which offers 4 bedrooms. The primary is filled with natural light and a private en suite. 3 additional bedrooms which can be configured in any manner to suit your lifestyle. The basement is completely finished with an additional bedroom, large rec room and full bathroom. What makes this even more ideal is the walkout to the fully fenced yard. There are so many reasons to love this house however, the one priceless thing is the conservation area directly behind this home. The tranquillity of the forest and the everchanging vistas that you will never grow tired of. With a treehouse and great deck you will never need a vacation because this home will be your sanctuary. Book your private showing today.
-
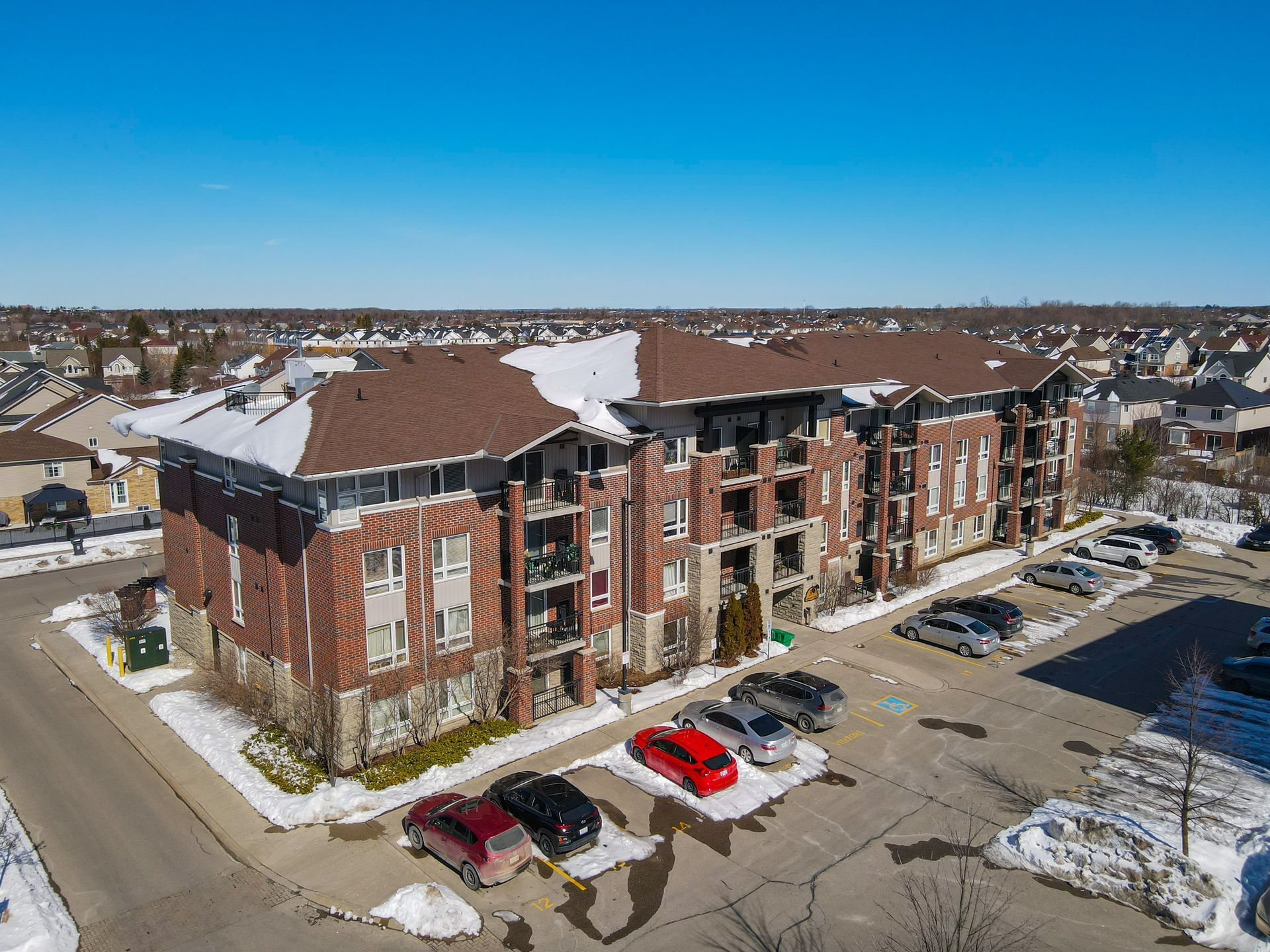
2-Bedroom Pineridge Condo in Guelph
Discover a fantastic 2-bedroom plus den condo in the sought-after South End area. Enjoy enhanced privacy with tinted windows and a cozy enclosed balcony, while relishing the convenience of being on the main floor, so you won't have to worry about dealing with elevators on grocery days. This unit is also handicap accessible, featuring wider doors and lower outlets. Plus, the parking space is situated right in front of the unit for ultimate ease of access. You'll love the unbeatable combination of location, style, and convenience - all within steps of numerous amenities in a friendly and established neighbourhood. Don't wait too long to check out this remarkable opportunity!
-
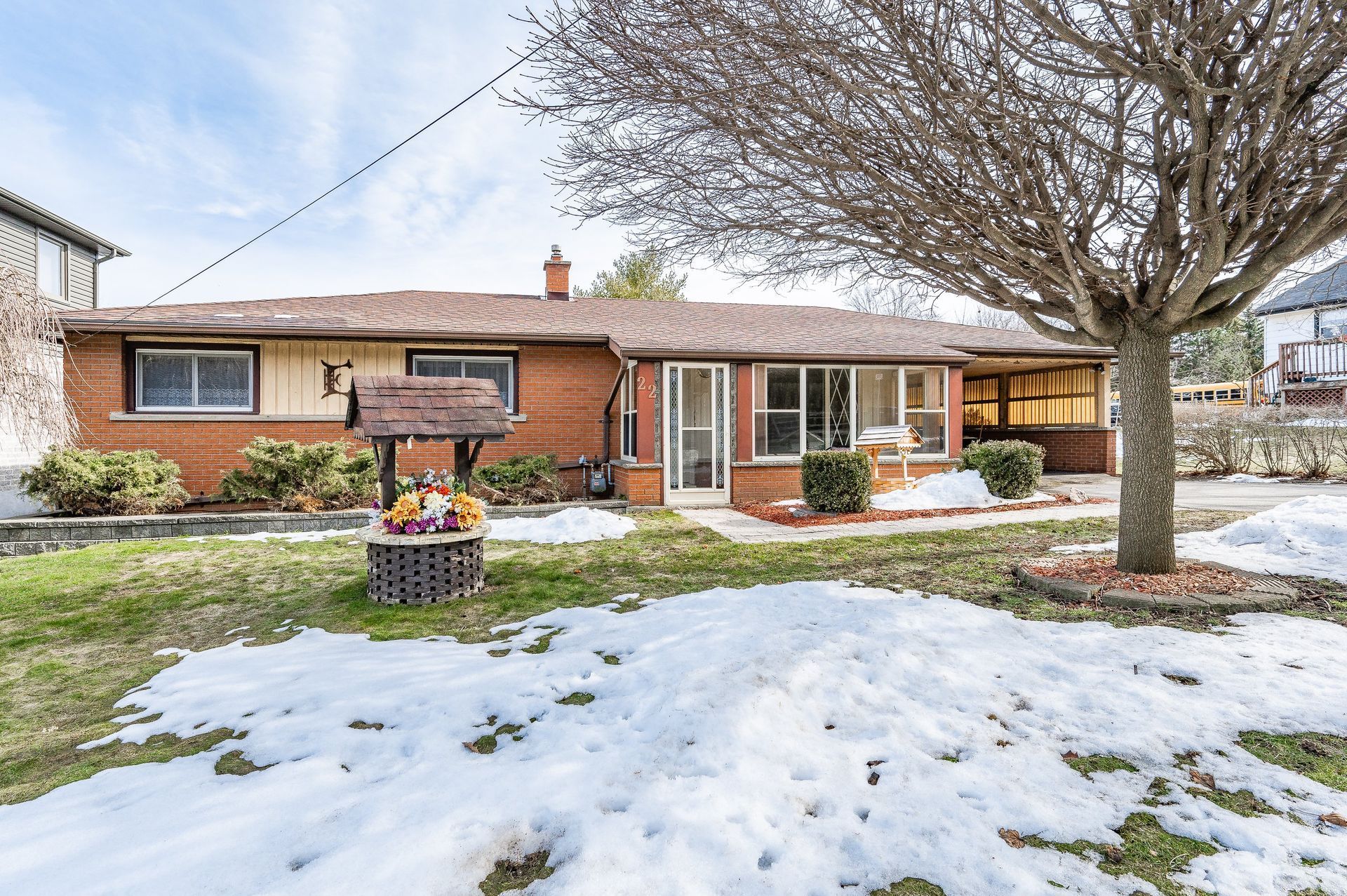
Exhibition Park Bungalow
When a property is in a family for over 70 years you have to know it's a great place to live. This solid bungalow has something you might not be able to translate into words. The moment you walk through the front door it's as though you've been embraced in a really great hug. The front sun porch is a great place to greet guests and watch the neighbours stroll past. The living room is filled with loads of natural light. The kitchen is the perfect place to host a party, have the family over or just enjoy one another's company. The 3 bedrooms have loads of space. The fully fenced and completely hardscaped yard makes living easy. The basement has a fantastic family room with a bar area and gas fireplace, add to that the extra bathroom, storage area and huge laundry/multi-purpose room. This home has been filled with laughter and joy and it's time for a new family to experience the same. Book your private showing today:)
-

Townhouse With Terrace
Selling the Sunset is literally what we are doing with this beautiful end unit town in the sought-after South end of Guelph. Welcome to this beautiful townhome that offers loads of living space and some of the most beautiful sunsets you will see. From the moment you arrive, you will feel welcome. The main floor living room is perfectly set up for welcoming guests or alternatively could be used as a home office that you could welcome clients to, with the conveniently located visitor parking.
The kitchen level is completely open and teaming with sunlight. Windows from every side and that's just the light we are talking about. The kitchen is outfitted with a beautiful oversized island and a perfect dining space that leads to the first outdoor space. Finish off this floor with loads of entertainment space a super functional pantry and a 2 pc bath for all of your guests.
The bedroom level is a perfect sanctuary with a large primary and 2 additional spacious bedrooms. Although this home is already impressive with just that, you will then bring yourself up to the rooftop terrace, where you will be able to spend so many mornings and evenings enjoying the views that mother nature paints just for you. You will fall in love the moment you take in just one sunset. The location is just one more thing to add to the myriad of features of this perfect opportunity. Book your private showing today.
-
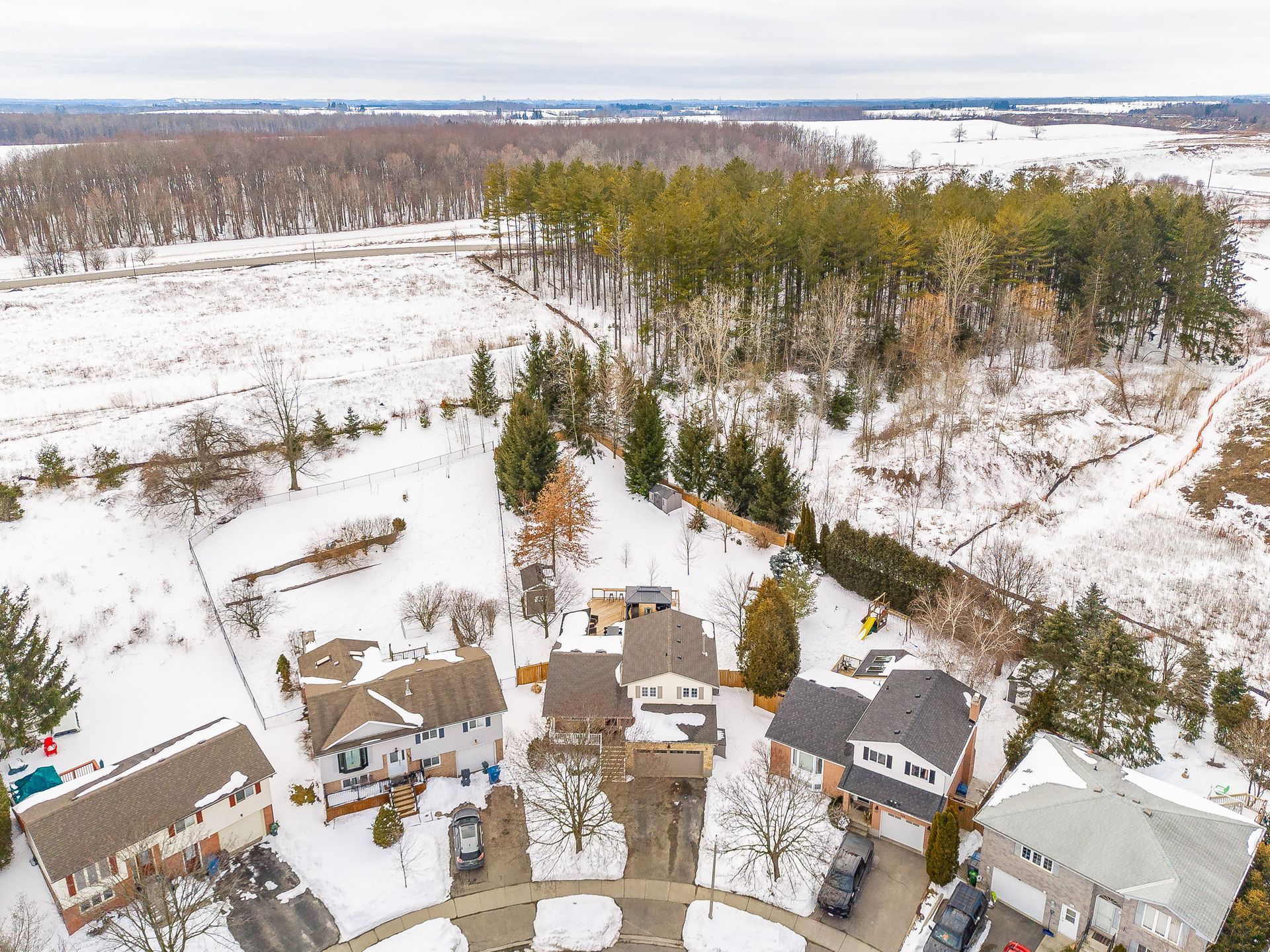
Stunning Willow West Sidesplit
Welcome to your own private oasis, nestled in the heart of the Guelph's West End. This beautifully updated sidesplit is the prettiest house on the street. With the lovely porch you can sit out and watch the neighbourhood pass by. The main floor is updated with a lovely kitchen dining area and front office. Which leads out to what I know you will think is one of the best yards in the city. This fully fenced oasis is tree lined and the privacy is incredible. The massive deck space is over 500 square feet of outdoor entertaining space. You will never grow tired of looking out at the view or spending every extra moment you can outdoors.
What makes this home even better is the living space indoors. With a family room off of the kitchen that features a beautiful gas fireplace or the downstairs rec room just a few steps below. Add the amazing workshop/storage area and laundry room. The upper level has 3 bedrooms and an updated washroom. Not to mention the 3 piece bathroom on the main level. The house is perfect for entertaining and is literally a few minutes walk to all major amenities. You need to see this wonderful home to fully appreciate it. Book your private showing today.
-
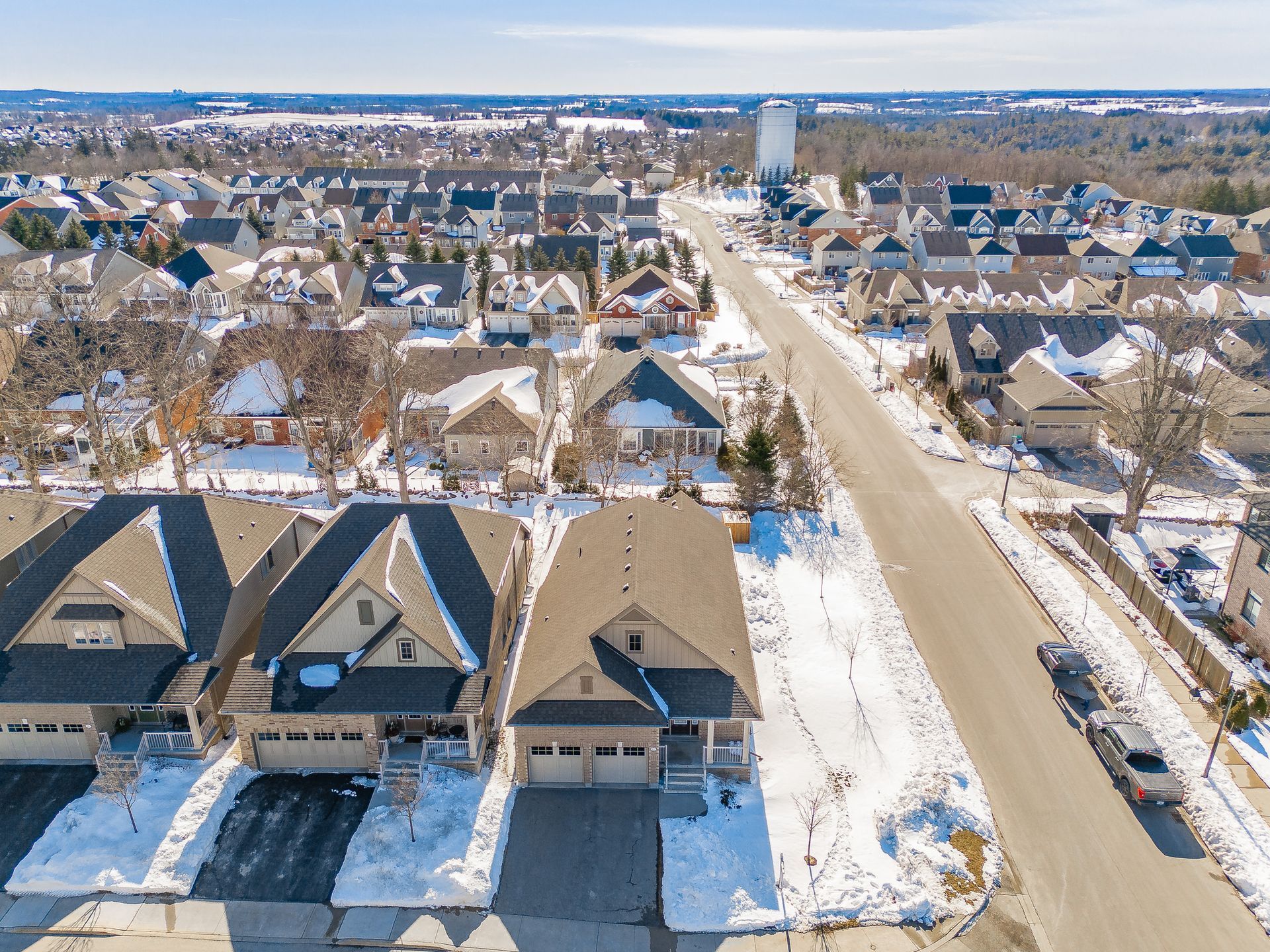
Spacious Rockwood Bunglow
Welcome to 11 Hickory Drive in the beautiful and picturesque town of Rockwood. Only a few minutes walk to the Rockwood conservation area where you can swim, hike or fish for trout in the Eramosa river. With just a short 10-minute drive you can be in Guelph for all your shopping and entertainment needs or go to Acton and catch the Go Train into Toronto for work or play. 11 Hickory has a wonderful open main floor design with 9' ceilings throughout and a custom-built fireplace wall that you could sit in front of all night. The open and inviting custom kitchen has lots of space for those who enjoy cooking and a large island for entertaining family and friends. With 2 bedrooms on the main floor and another large bedroom in the basement, there is space for everyone here. The finished rec room could also be used as a large home office space or just an additional living area.
-
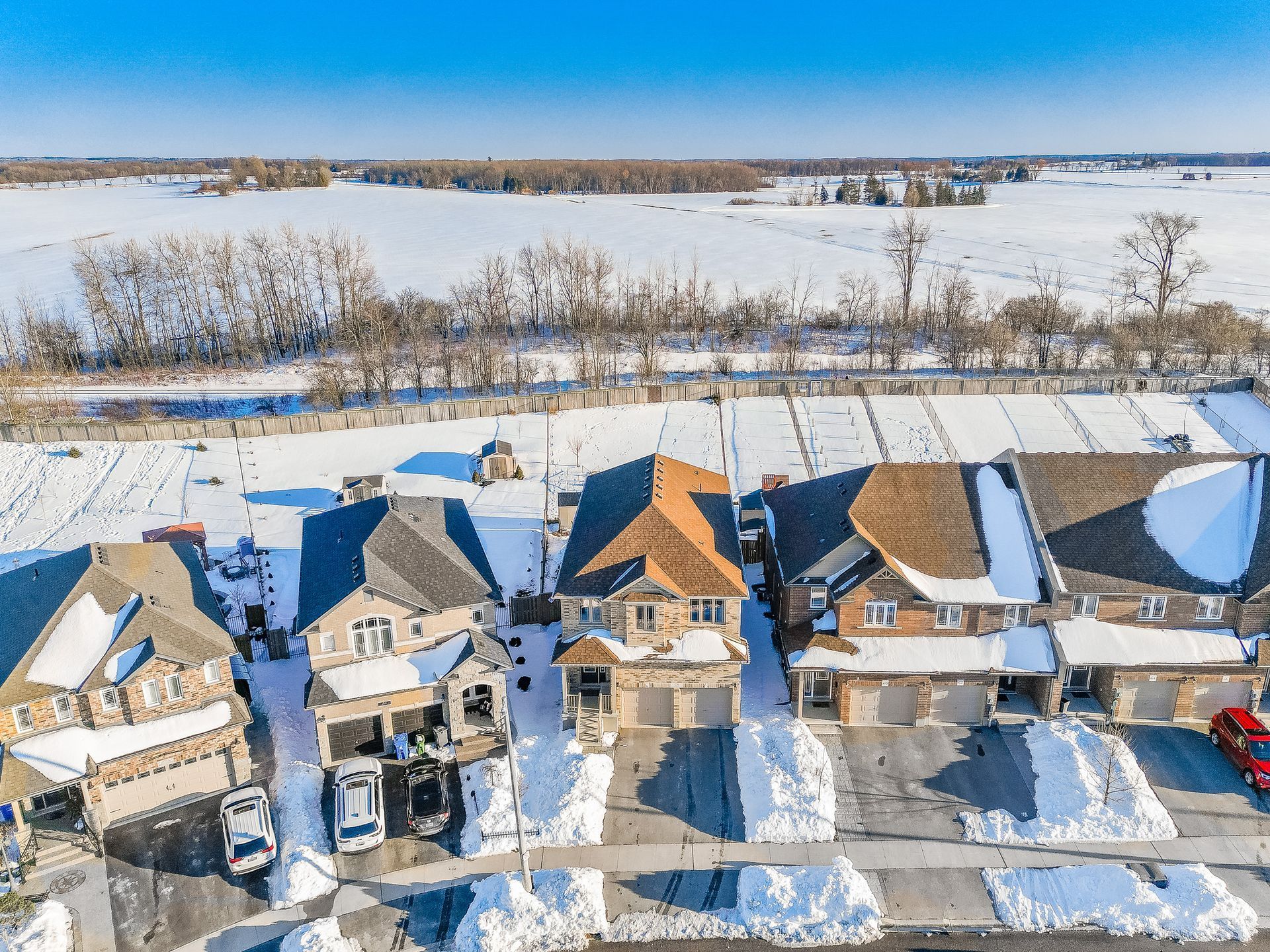
West End Guelph Two-Storey
Welcome to 58 Drone Crescent nestled in Guelph's charming West End. This all brick Fusion built home is large enough for the whole family with 5 bedrooms and 5 bathrooms in total, and 4 bedrooms and 3 full bathrooms on the second floor. The main floor has 9' ceilings throughout, along with a lovely home office/bedroom right off the front hallway for all of your work-from-home needs. A beautifully open, bright and functional kitchen leads to the family room that overlooks your extra deep, private lot with no neighbours behind. The kitchen is perfect for all levels of culinary skill with beautiful shaker-style cabinetry, granite countertops and a large walk-in pantry. The side-by-side fridge/freezer makes you feel like you are working in a professional kitchen. The large island with seating for 4 makes this a great space for enjoying time together as a family. The basement has a large rec room and 2 piece bathroom for additional living space. The possibilities are endless as an egress-size window is already installed. There is room in the yard for a swimming pool or play center and you will still have loads of space for relaxing and enjoying the view. Book your private showing today!
-
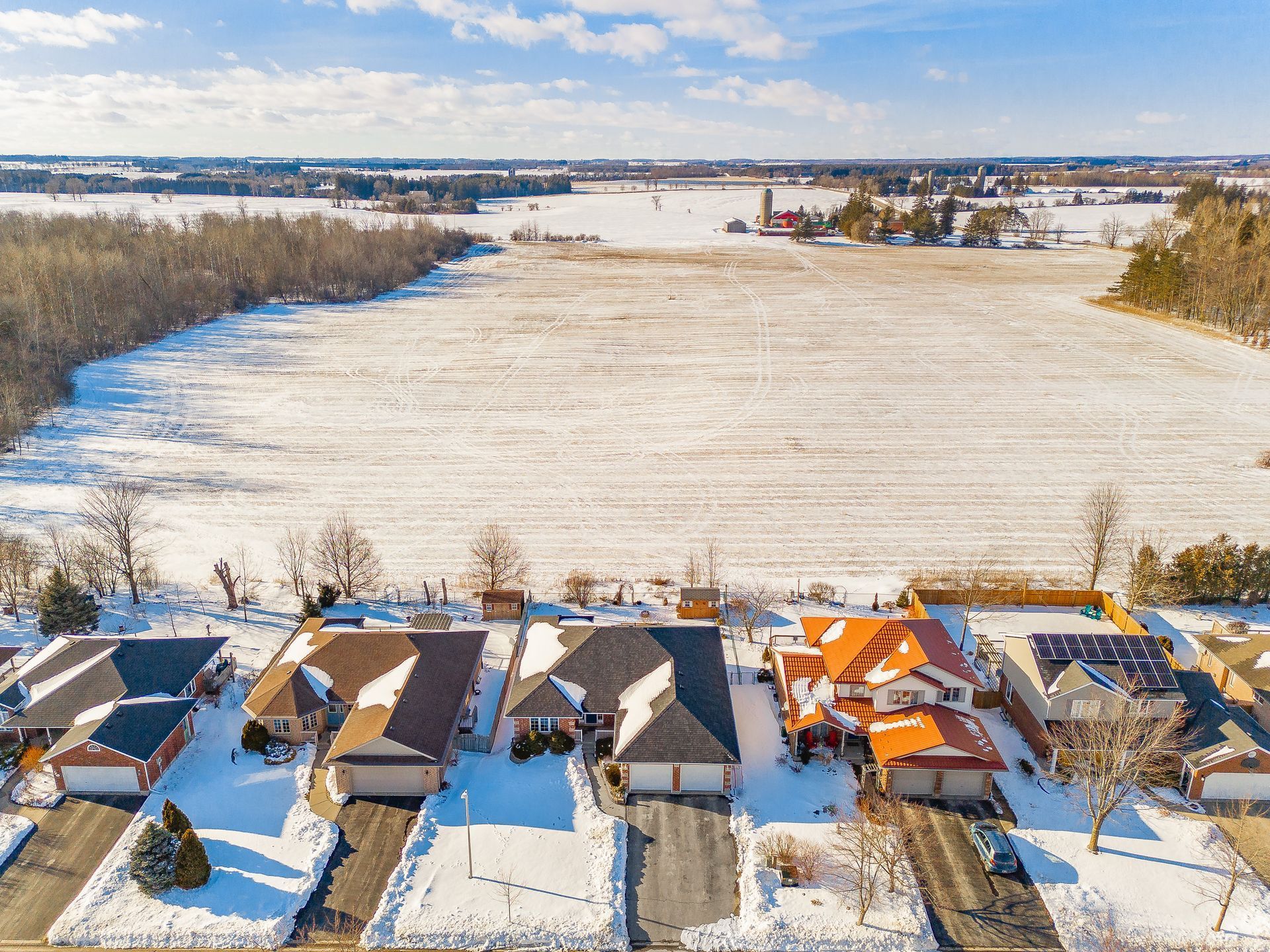
Beautiful Elora Bungalow
Welcome home to this beautiful and bright bungalow in the beautiful village of Elora. This fantastic bungalow backs onto picturesque farmland and has sunsets for days. This carpet-free home offers a super functional layout with 3 bedrooms on the main floor. The front main bedroom could easily be a formal dining/living or flex space depending on your needs. The kitchen and family room space are ideal for entertaining and enjoying the serene backdrop of the farmland behind. With a private en-suite complementing the large primary bedroom, you will want to spend all day enjoying this room, even though there is so much more house to enjoy. Let's complete the main floor with another bedroom, the main bath, an office, a laundry room, and a huge foyer.
As you make your way downstairs you will be so surprised by the amount of living space that's offered. The massive family room has a beautiful bar area which is perfect for entertaining. The downstairs bedroom makes for a second primary or would be great for an extended family member. Top it off with another washroom and tonnes and tonnes of storage space. There is so much value in this property. Perfect for multi-generational families or for someone looking for main-floor living. We haven't discussed the fact that this property is located in Elora. Elora is known for its picturesque scenery, with limestone cliffs and unique rock formations as well as its charming downtown. You will never grow tired of the fantastic restaurants and charming boutiques. There is so much to love about this house and this town. Book your private showing today.
-
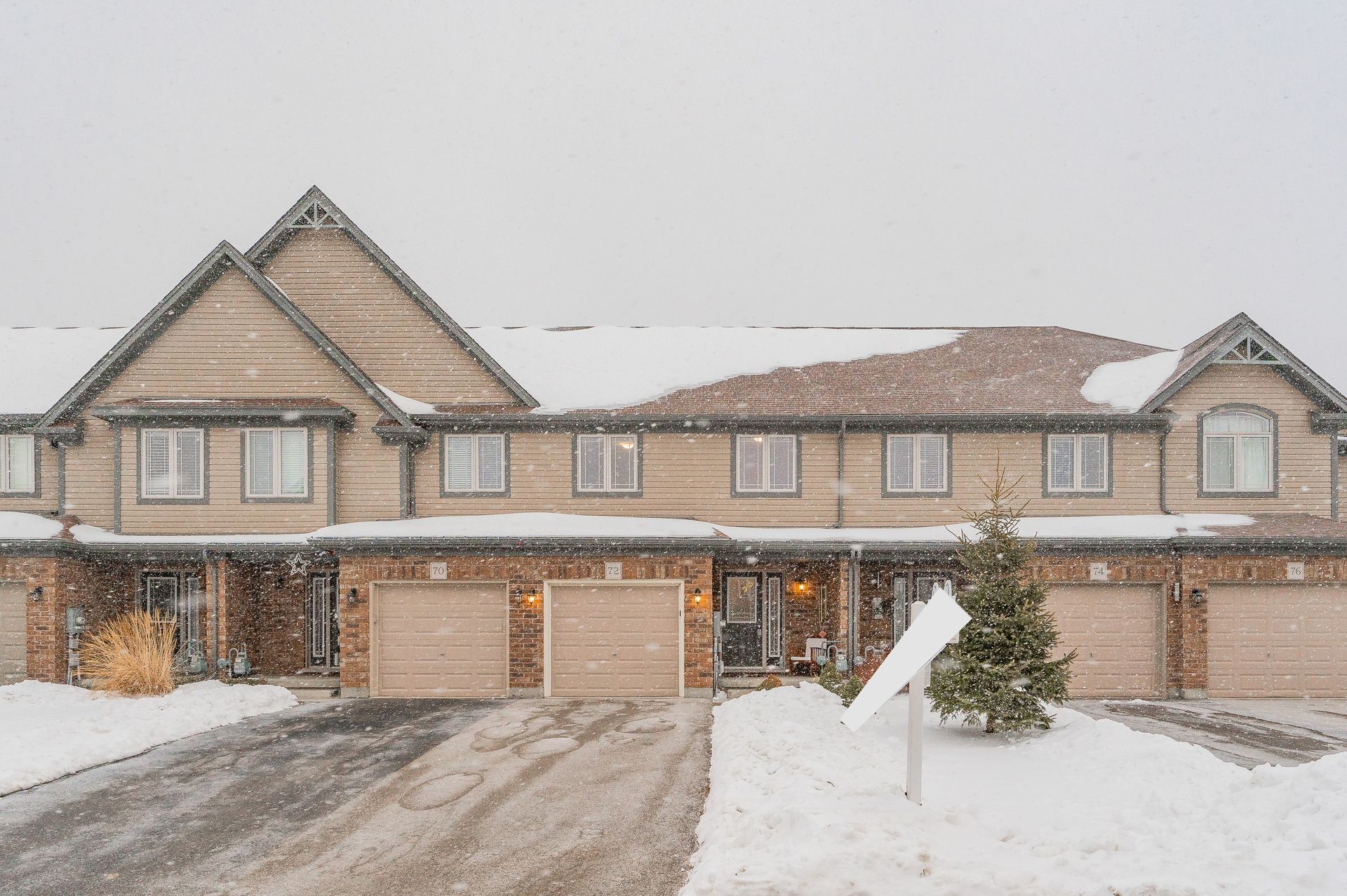
Townhouse Backing Onto Conservation
Welcome to your own little piece of paradise backing onto the beautiful conservation area that leads to Guelph lake. This perfectly updated and maintained freehold townhouse is ideally located in one of Guelph's most sought-after neighbourhoods. With brand-new quartz countertops and stainless steel kitchen appliances. The open-concept main floor offers vistas for days. The tiered decks are just an extension to your living space and the back gate leads you to endless trails and adventures. The second floor features a massive primary suite including an ensuite with a standing glass shower and separate soaker tub. The 2 other bedrooms are large and bright, add the second-floor laundry room and you have the perfect home. The basement features an oversized window and is just waiting for you to make it what you want it to be. Now for the other amazing feature that you rarely see in townhouses of this size. The breezeway has approximately 300 sq ft of enclosed finished storage that runs from the garage to the backyard. Your private backyard oasis is just that, private, and you have access from the front and the back of your home. Book a private showing today.
-
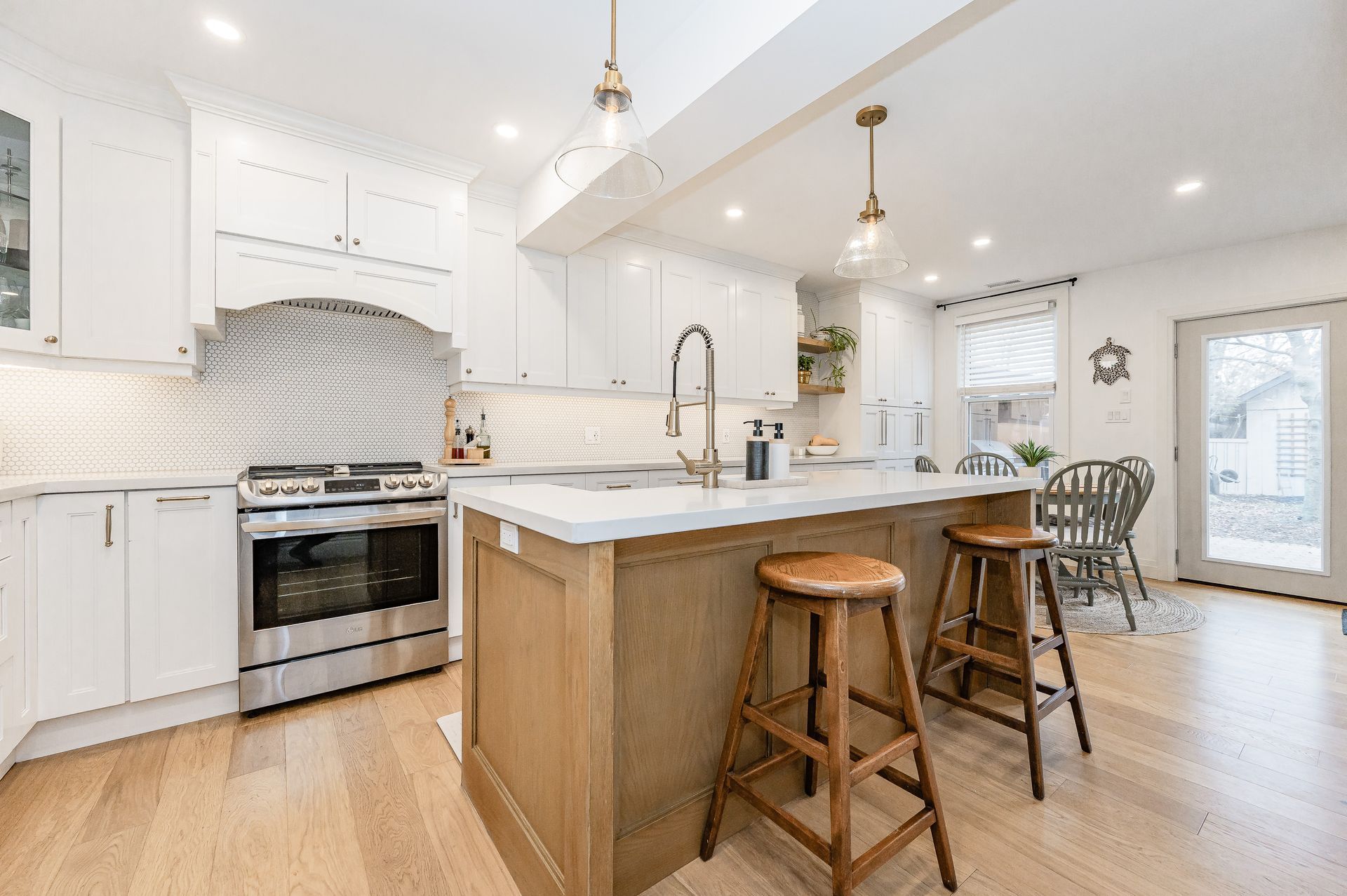
Stunning Downtown Semi-Detached
I think from the moment you step foot into this charming home you'll be smitten, and I promise by the time you're walking out, you will be head over heels in love! Seeing the love and attention to the fine detail that has been poured into turning this house into a home has been a real pleasure. From the stunning chef kitchen that boasts custom wood cabinetry, quartz countertops, a porcelain farmhouse sink and the cutest penny tile backsplash, to the open concept living featuring a gas fireplace & custom mantle, to the beautiful engineered hardwood throughout, this home is certainly dressed to impress!
Nothing has been left to do but plan your first backyard BBQ to showcase the impressive backyard! Plus, if you've ever dreamt of having chickens and fresh eggs for breakfast, there's already a lovely chicken coop/chicken run at the back of the property. Don't miss this special opportunity to call this home all yours! Updates Include: Furnace & Added A/C (2 years Young), Roof (2016), Kitchen/dining, living room fully renovated summer/fall 2022 (FS Build CO). All Appliances 2 years old except refrigerator's brand new, engineered hardwood flooring throughout (2020), Updated/New Electrical Panel, french doors added to the walkout (2022).
-
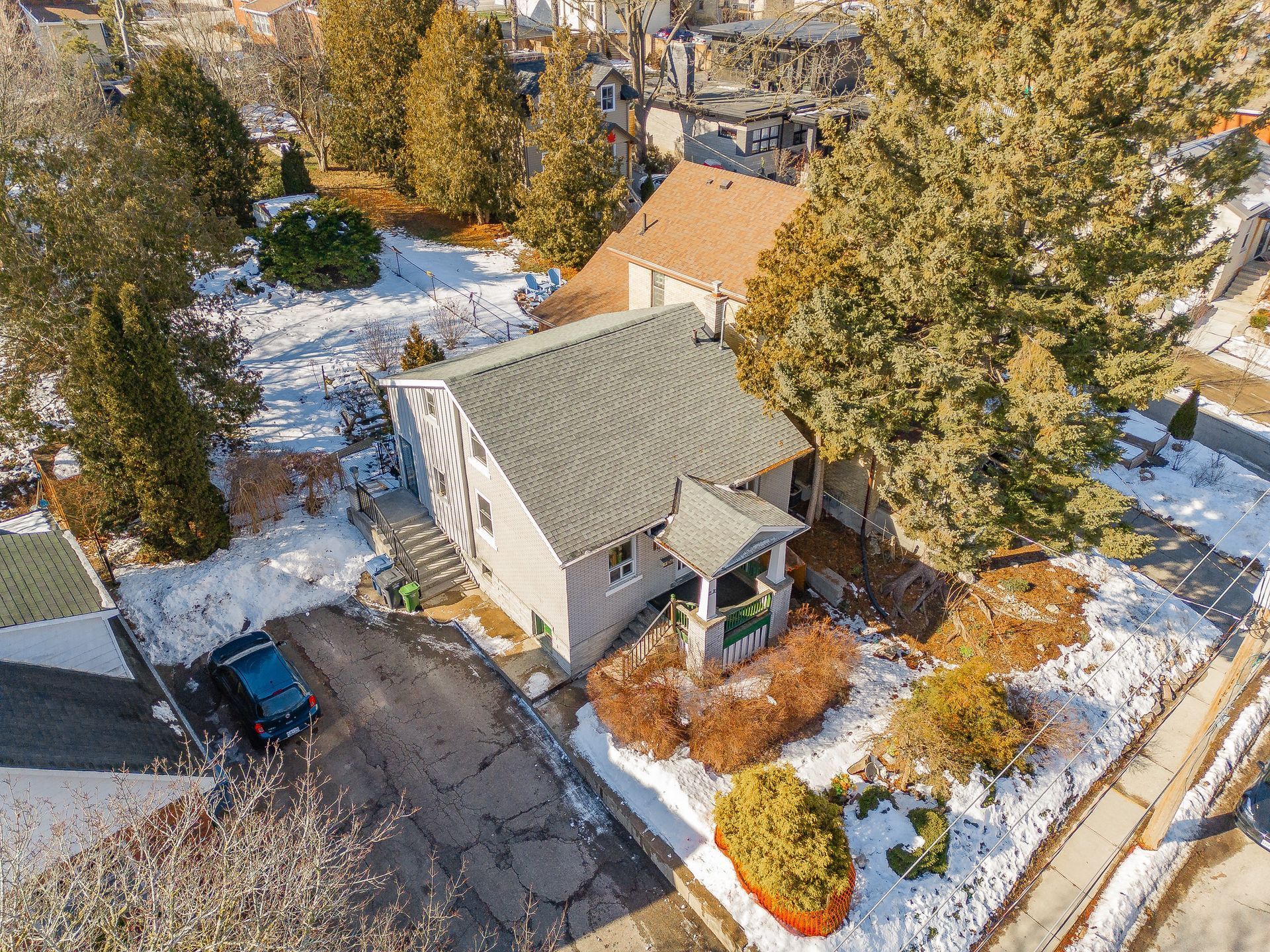
Super Sweet Exhibition Park Home
When a home stays in a family for over 88 years you know there is something extremely special about it. This super sweet one-and-a-half story sits above Dufferin street, smiling down on the passers-by. The extra high ceilings add light and airiness to this quaint and lovely home. With a main floor primary and washroom, you can easily live as though it's a bungalow. The living dining combo has lots of space. The family room leads to the massive yard. Almost 200 feet deep leaves endless opportunities for development or a beautiful extension. It could just be an awesome backyard like it's been for the past 80 some years. The second floor currently set up with a bedroom and sitting area could be 2 bedrooms. This house is cute as a button and seeing it in person will help you appreciate it in every way. Book your private showing today or come to visit one of our open houses.
-
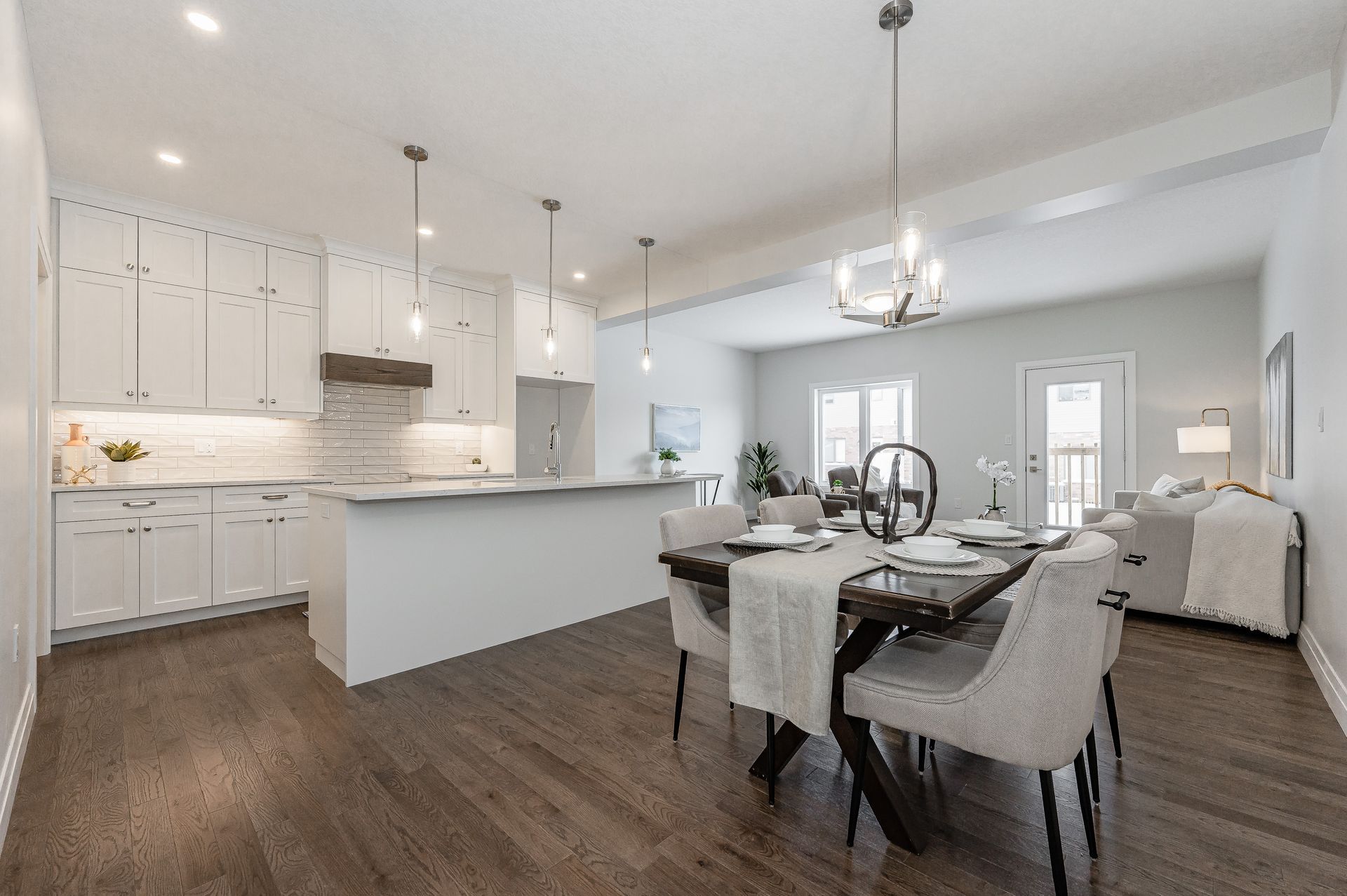
New Dan Clayton Townhome
JUNIPER A - Interior Unit | It is always a pleasure to get the chance to represent Dan Clayton Homes. His reputation is wonderful and for good reason. These spacious townhomes are spectacular. Every time I have the opportunity to be in one of these builders' homes I never want to leave. The attention to detail, colour palette, and decor choices are second to none. Hardwood flooring, granite/quartz countertops, Butler's pantry. Don't miss your chance you won't be disappointed.
-
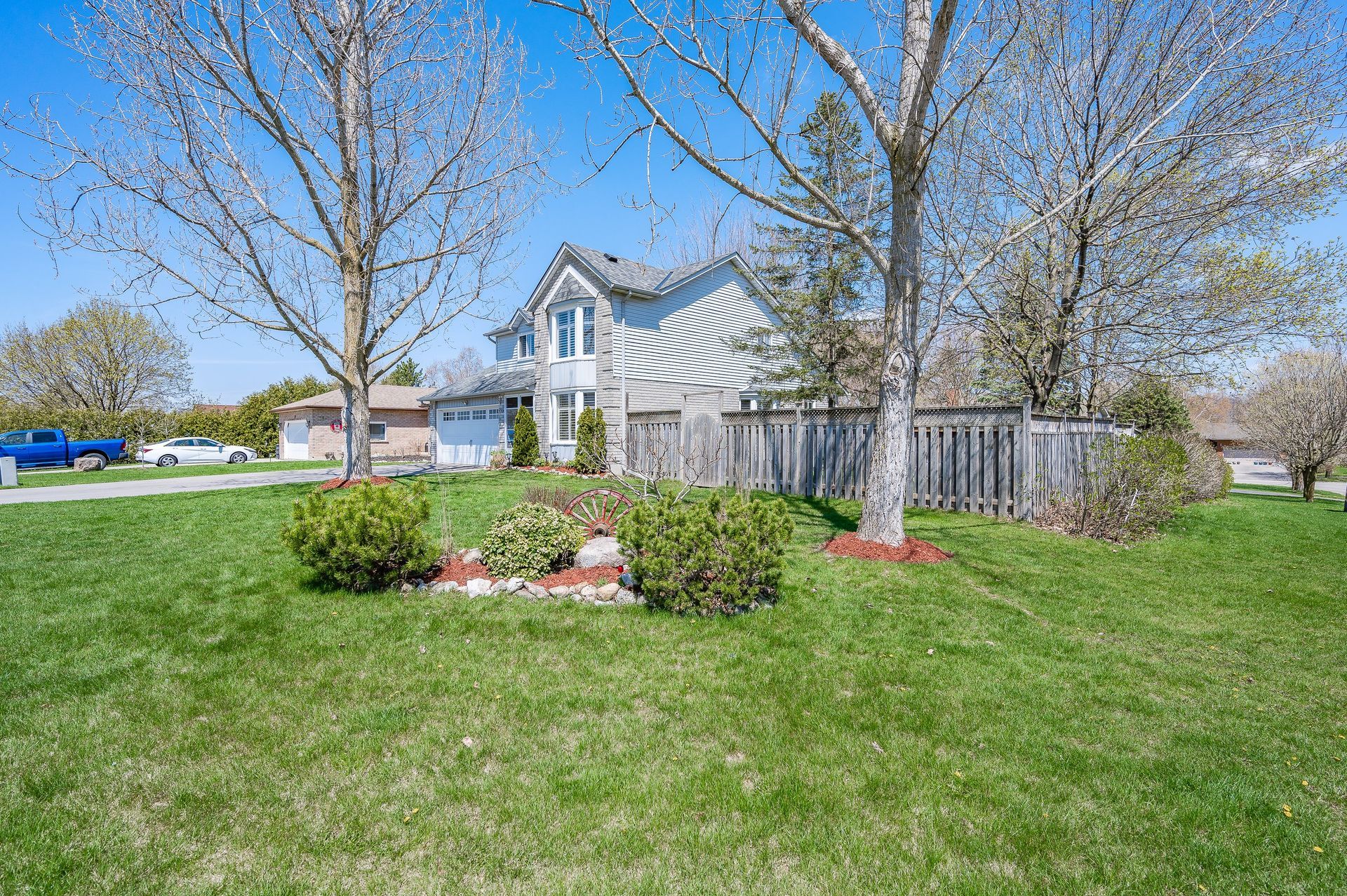
Beautiful Rockwood 2-Storey Home
Welcome to 133 Parkedge in the heart of Rockwood. This home offers a peaceful and serene living environment, is nestled in a quiet and well-established neighborhood, and provides the perfect retreat from the hustle and bustle of the city. This property features a spacious and well-maintained yard that surrounds the house with mature trees and loads of privacy. The fully fenced property offers endless options for any landscaping enthusiast. The moment you step through the front door you can feel the warmth and soothing energy this home has to offer. The traditional layout offers a lovely living-dining room combination that leads to a well-designed functional kitchen featuring newer stainless steel appliances.
The family room has vaulted ceilings and a gorgeous fireplace, the perfect space to cuddle on the couch to read your favourite book or have all of your closest friends come over to enjoy a cup of coffee or a nice glass of wine. The main floor is completed perfectly with a laundry room and powder room. The second floor boasts a lovely primary with a private en-suite, and 2 other excellent-sized bedrooms, not to mention the airy open to below hallway and gorgeous skylight that allows the natural light to stream through the whole home. The basement offers loads of storage as well as a great recreation room space. Walking distance to trails, conservation areas, schools, and more. You will be so excited to call this place home. Book your private showing today.
-
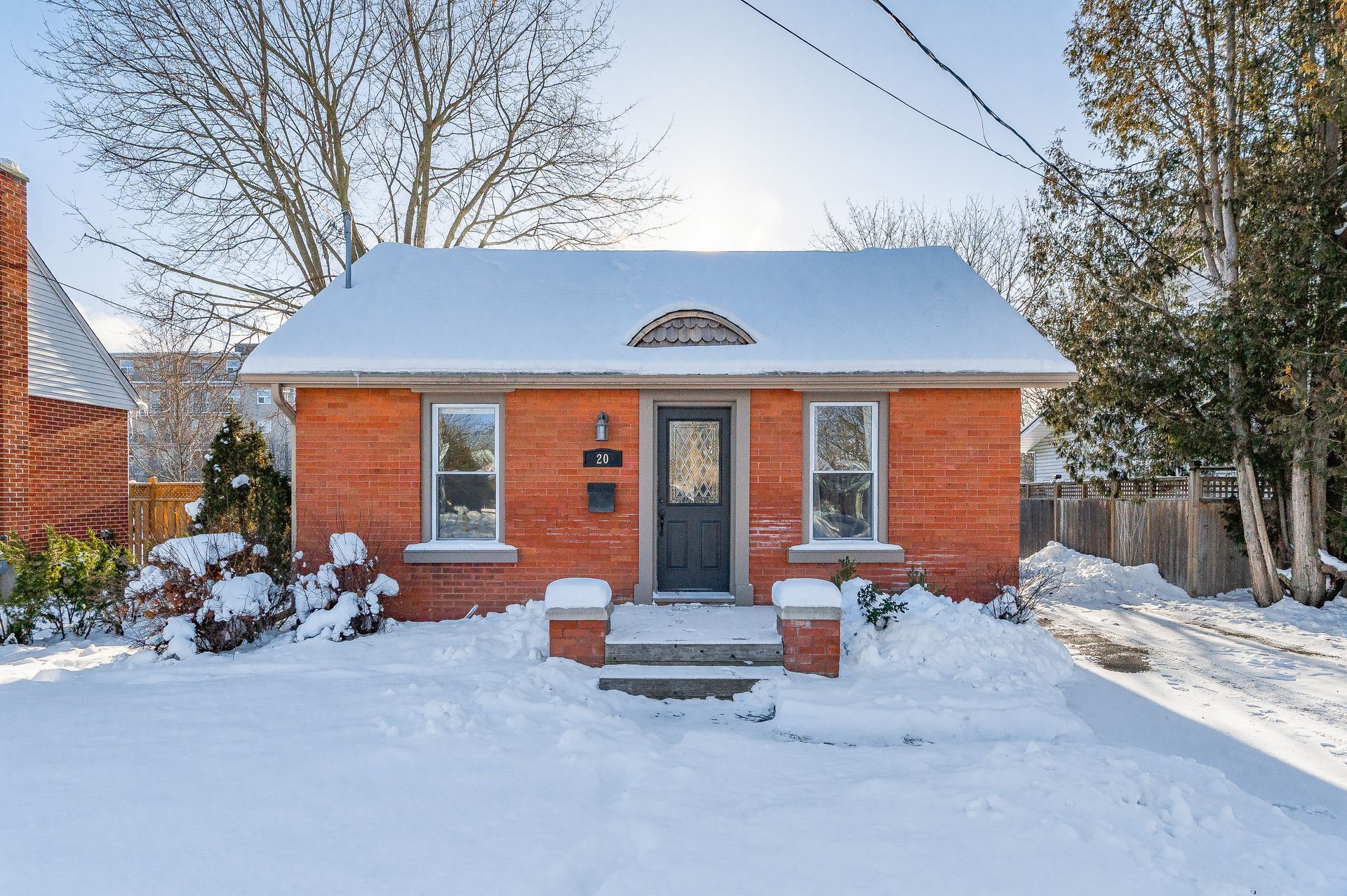
Cottage Style Bungalow
Picture Perfect is an understatement when describing this beautiful cottage-style bungalow in the Riverside Park/General Hospital neighbourhood. You will find yourself starting to smile the moment you arrive at the sweet exterior appearance. The lovely red brick facade invites you in and once you are here, you'll never want to leave. The beautiful vaulted ceilings as you enter the home just accentuate the light that streams through the whole home. The living/dining room combination is perfect for entertaining, adding a reading nook or easily converting the space to a guest sleeping accommodation. You won't be able to help yourself but fall in love. 2 bedrooms on the main floor with an excellent kitchen space which includes the epitomal farmhouse kitchen sink.
The back room teams with natural light and the perfect energy. This room could easily be used for a multitude of purposes. A home office, dining room, family room... the possibilities are endless. The basement is just an added bonus. The finished space includes a laundry/bathroom combination. An in-law suite would be an easy conversion here with just a few modifications. Add the downstairs bedroom and lots of storage. The outside is just as sweet as the inside. The super sweet garden shed, raised planting beds, and a nice sized deck. Words are never enough. Book your private showing today!
-
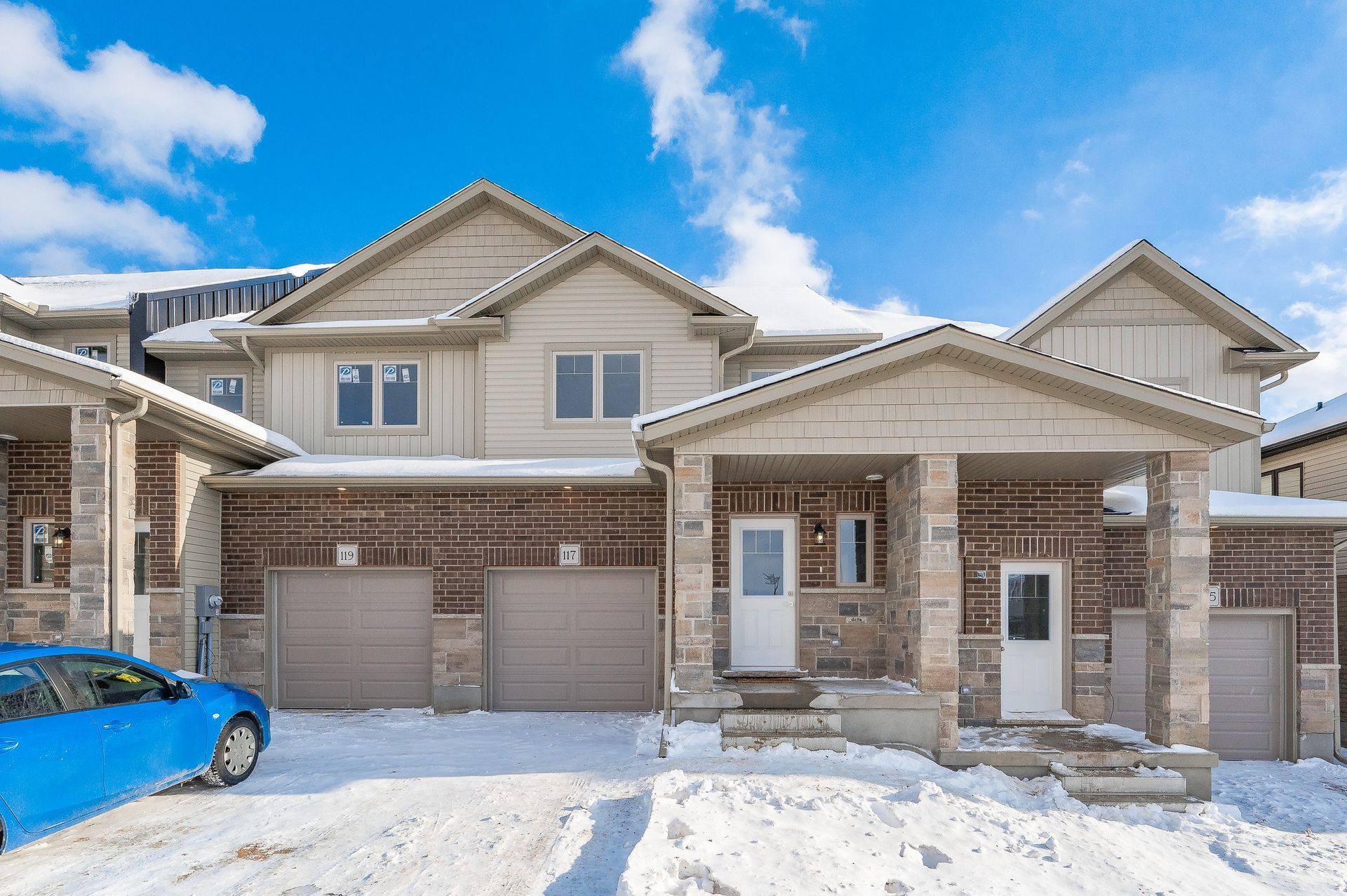
New Dan Clayton Townhouse
JUNIPER A - Interior Unit | It is always a pleasure to get the chance to represent Dan Clayton Homes. His reputation is wonderful and for good reason. These spacious townhomes are spectacular. Every time I have the opportunity to be in one of these builders' homes I never want to leave. The attention to detail, colour palette, and decor choices are second to none. Hardwood flooring, granite/quartz countertops, Butler's pantry. Don't miss your chance you won't be disappointed.
-
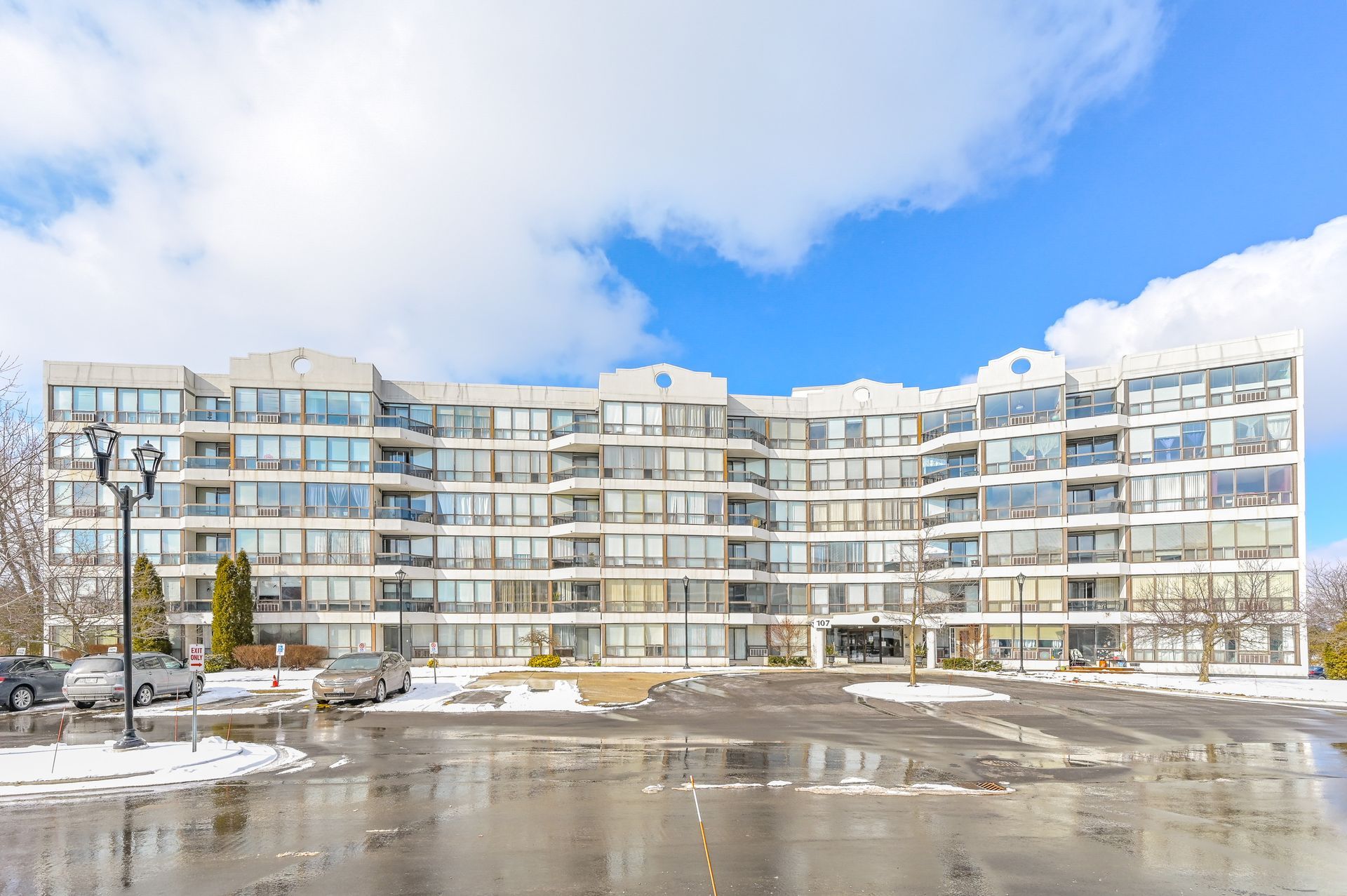
Conveniently Located Condo
Are you looking for an apartment that combines convenience with value? Look no further than this one-bedroom apartment in Guelph. It is located close to all amenities and has easy access to the highway. Located on the 6th floor, this unit has an abundance of light from the wall-to-wall windows throughout the unit. It features an outdoor balcony for relaxing evenings in the summer. This suite overlooks the greenspace below and it's an everchanging canvas this time of year. To store all your extras and seasonal items, there is a very spacious, owned locker on the lower level. Underground parking is available on-site. Each unit comes with one parking spot on the large paved lot. Building amenities include a secure bike storage room and a party room with a kitchen, available for booking by residents. There are many great amenities within walking distance, including a grocery store, banks, parks, and several restaurants. This unit is bright and ready for you to move in. Low condo fees and property taxes make this the perfect opportunity for first-time home buyers! Don't wait - book your appointment today!
-
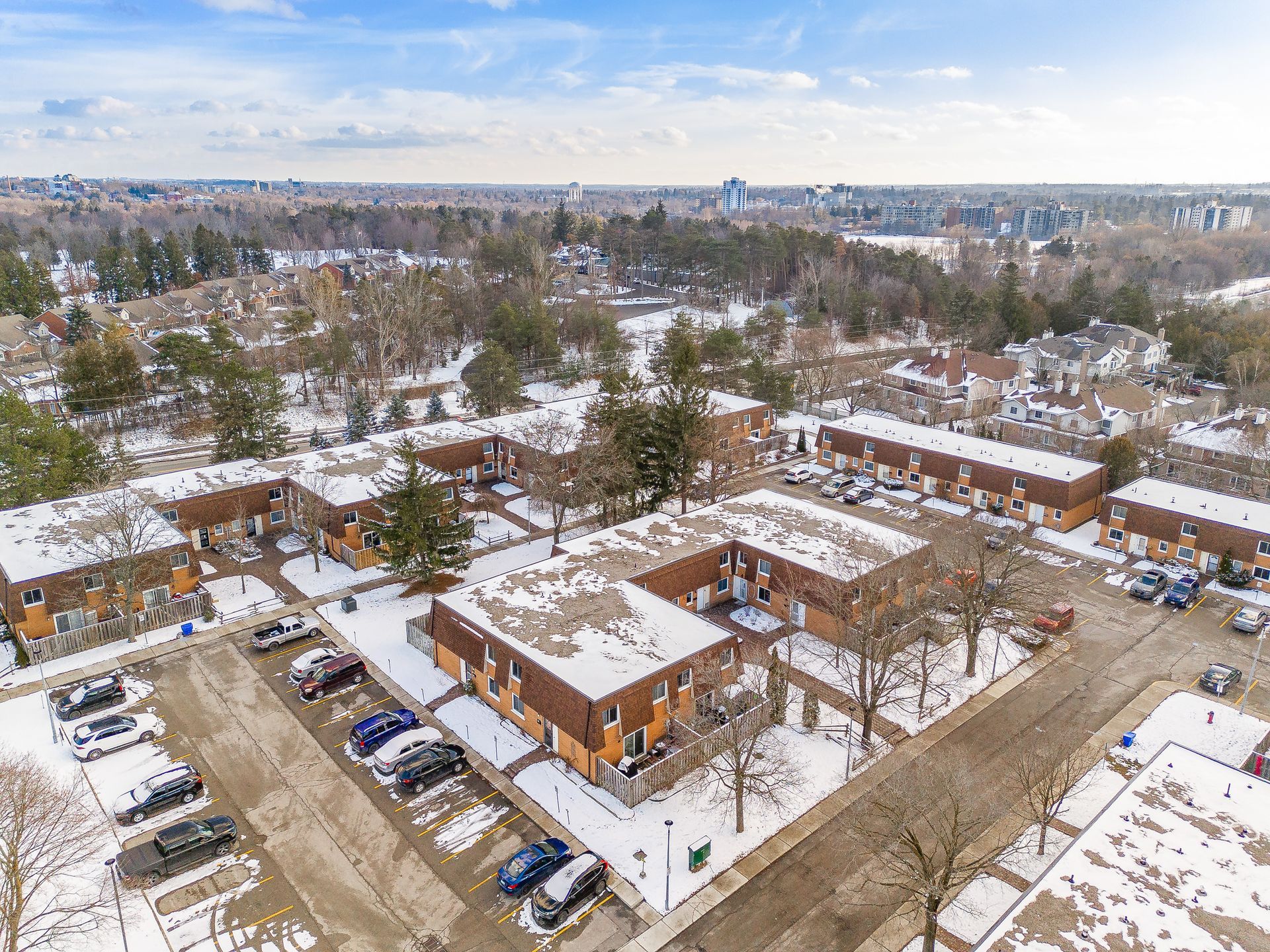
Victoria North 3-Bedroom Townhome
Welcome to 120 Country Club Drive #8! This 3-bedroom townhome is perfect for first-time homebuyers and families. The bright main floor offers a dining room/kitchen with stainless steel appliances and a storage closet that can be used as a pantry. The spacious living room walks out to the private, fenced patio. The perfect place for outdoor entertaining or pets. Large main floor laundry and utility room with a stacked washer/dryer. The second level features 3 generously-sized bedrooms teeming with light and a 4 pc bathroom. The primary bedroom offers a large walk-in closet. There is no shortage of storage in this home - multiple closets throughout including another walk-in closet on the second floor. Completely carpet-free throughout. Updates include HWT (2021), exterior walkway (2021), new roof (2021) & windows (2020). Close to tons of convenient amenities, Riverside Park and connecting trails, and fantastic schools. Book your private showing today!
-
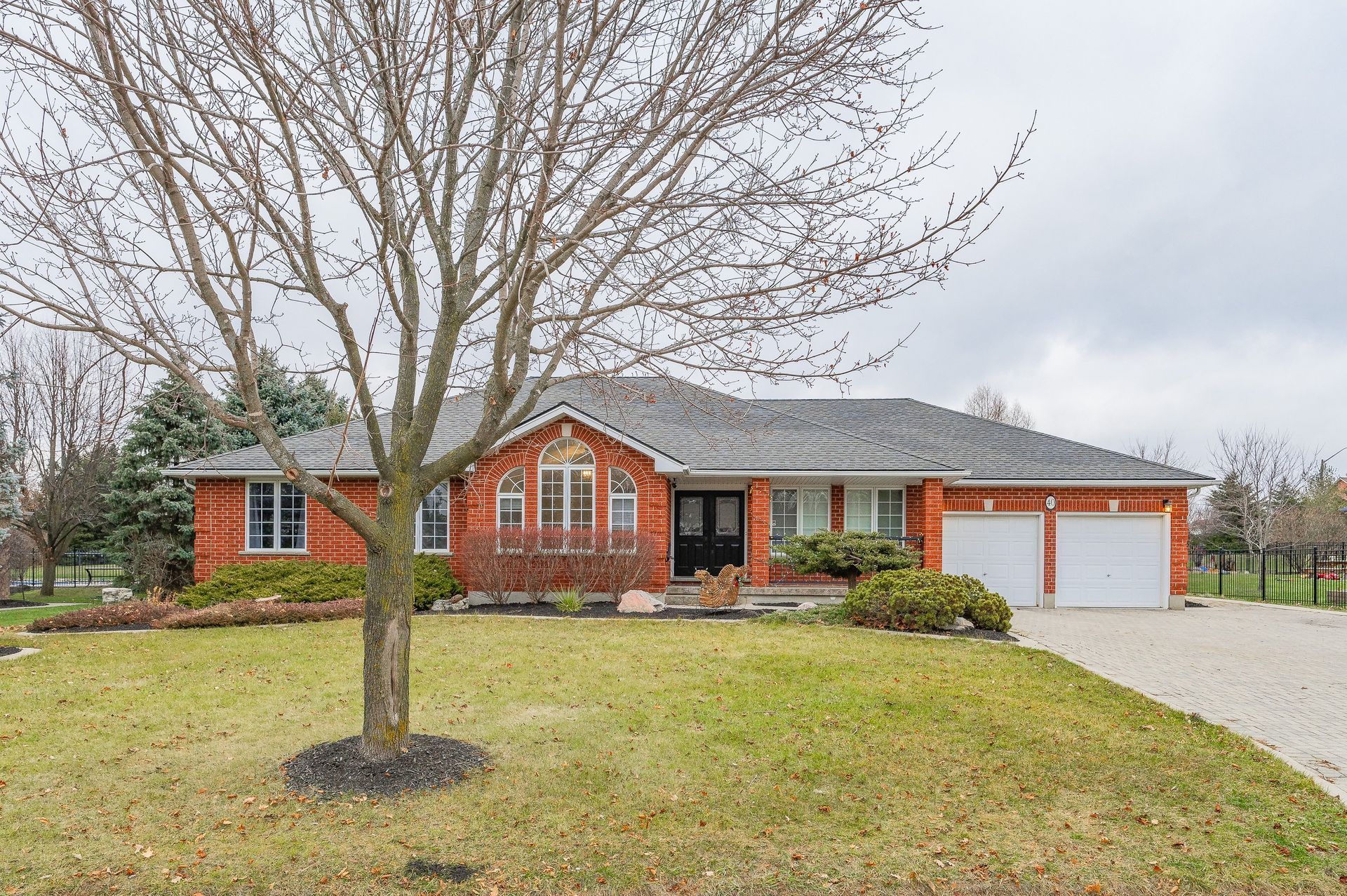
Guelph/Eramosa Executive Bungalow
It's a rare opportunity that you will find an executive bungalow finished top to bottom offering over 4500 sqft of finished living space in the highly sought-after Cross Creek neighbourhood. This unbelievable Pidel-built home offers a layout that features so much functional space. From the recently updated kitchen w/ stone countertops & beautiful backsplash. Gorgeous massive family room & conveniently located office straight off of the foyer can easily be a 4th main floor bedroom. The large dining room can be used for multiple functions just accentuating the work-from-home ability we've now become accustomed to. There is a spacious primary bedroom w/ an ensuite & walk-in closet. Convenient main floor laundry. Perfect design that suits so many needs. Carpet free w/ the exception of the staircase between floors. The basement features a bathroom, kitchen, bedroom, living space & massive office/games room. Featuring a separate entrance - perfect for those who are looking to run a business from home.
The whole house offers multiple flex spaces that can be repurposed for any function – media rooms, games rooms, playrooms + additional offices. The possibilities are endless. For the larger families, this could easily be a 6-bed home w/ minimal modification. The yard has been landscaped to give you the opportunity to make your own mark or you can utilize the professional renderings provided. This community is quietly tucked away while close to major arteries & is surrounded by the Old Growth Forest, which solidifies the tranquility & substance of this prestigious neighbourhood. Conveniently located minutes from all of the amenities North Guelph has to offer. Excellent schools & easily accessible for commuters. The current owners have invested in amazing upgrades that aren't always appreciated until they are necessary, like the hardwired Generac generator or professional entertainment wiring and adaptability. Houses like this are few and far between and seeing is believing.
-
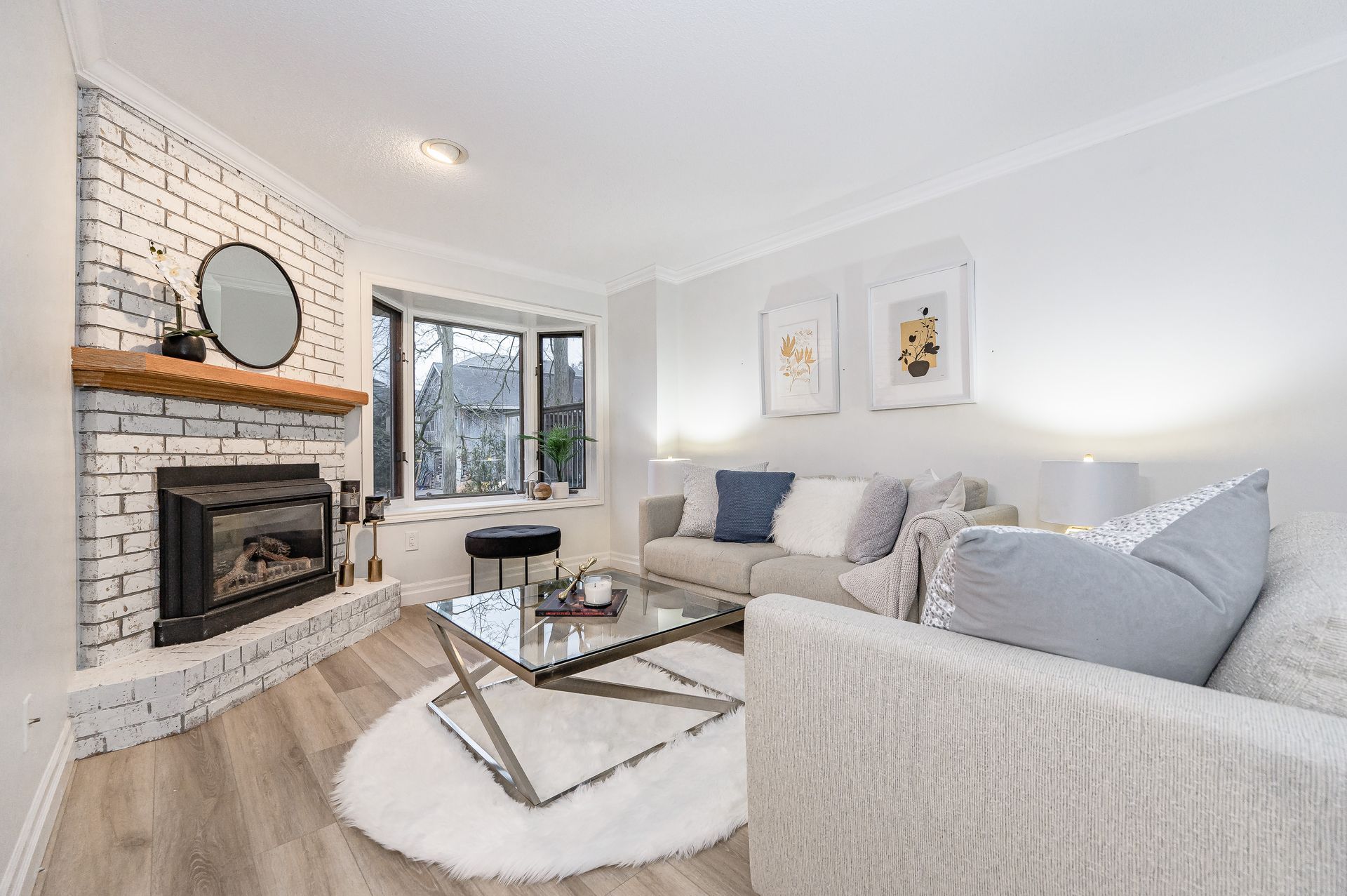
Downtown Renovated Townhouse
Rare Opportunity in the heart of Guelph. Townhouses are few and far between in this fantastic city's downtown core, and a fully renovated property is even rarer. This better-than-new condo townhome offers the luxury of being move-in ready with beautifully appointed finishes. Updated mechanically and aesthetically you will be hard-pressed to find a better-valued property. The fully renovated gourmet kitchen with marble backsplash, Caesarstone countertops, and updated cabinetry is perfect for any level of culinary expertise. The main floor also features a beautiful dining room that leads to a covered deck that can host endless alfresco soirees. Add the spacious living room that showcases a corner fireplace and has tonnes of natural light.
The second floor hosts two massive bedrooms, starting with primary you will feel like you are in a 5-star hotel suite with an amazing luxury en-suite, with the most serene spa-like inspiration. The second bedroom is also beautifully appointed with its own private en-suite as well as featuring a massive freestanding glass shower. Finishing off this level with the laundry room, you can't ask for much more, except there is more... The underground parking and private storage locker, which hosts the bigger mechanicals, add super convenience when it comes to adding salt to that much-needed water softener. Just mentioning the location one last time, you are within walking distance of all the amenities you can imagine including easy access for the commuter. There you have it, a perfect place to call home, book your private showing today!
-
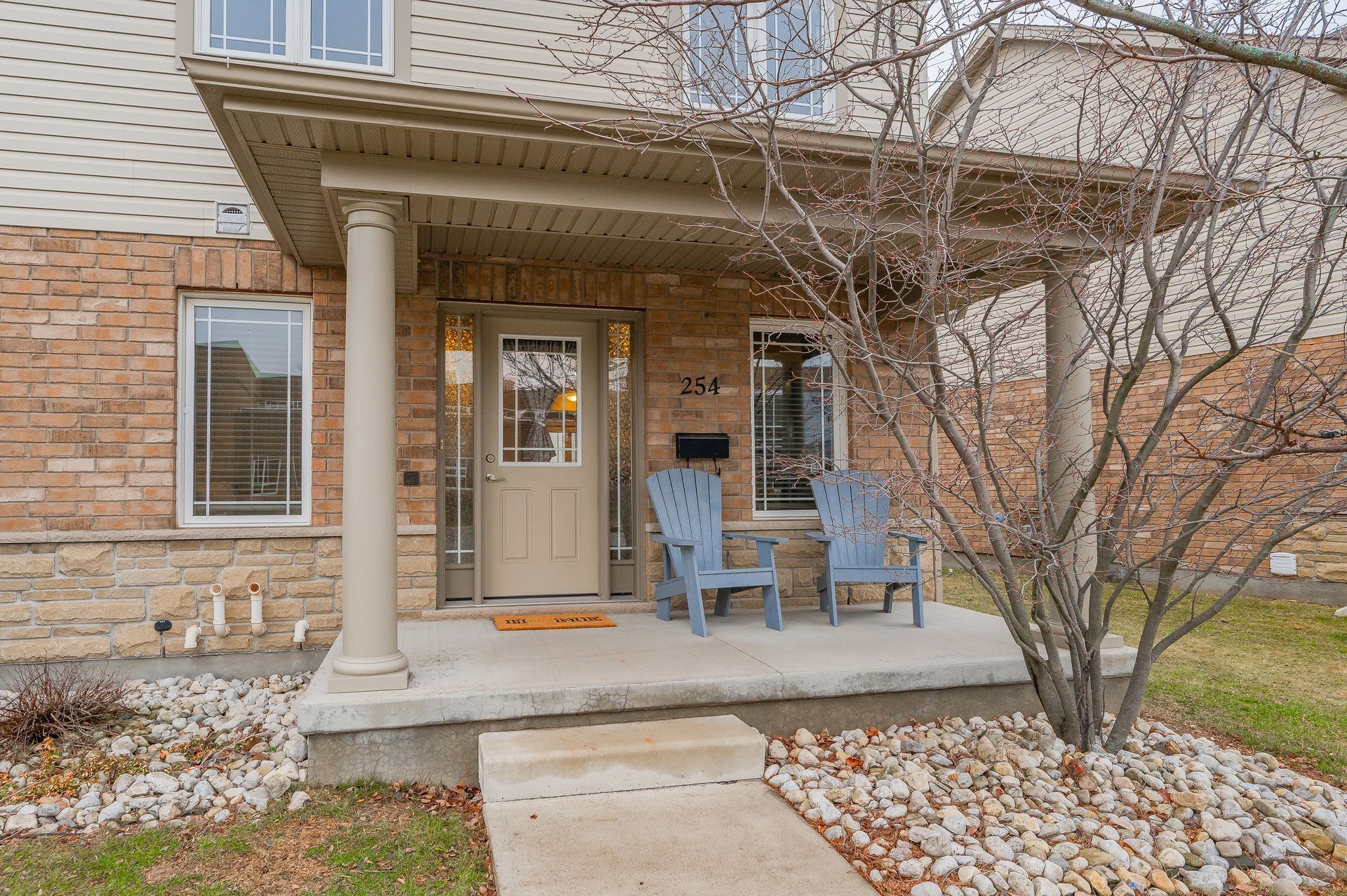
Westminster End Unit Townhouse
Super Sweet End Unit Town House within walking distance of 2 amazing schools. This lovingly cared-for home offers so much. Finished top to bottom. 3 Bedrooms including laundry on the second floor. Super functional main floor. Tastefully decorated with spacious living room, eat-at bar, super efficient kitchen space, and dining area plus main floor powder room. The basement has so many possibilities. Super open and bright with 4 piece bathroom. This could be used as a second primary suite, a great home office, or a family room. The uses are endless. The unit features a front porch that is perfect for people-watching and enjoying the beautiful sunsets. On those special occasions, you have the perfect spot to watch the Pineridge neighbourhood fireworks displays. Directly across from St. Ignatius Elementary school and one of Pineridge's most popular parks. Enjoy your privately fenced courtyard back patio when you feel like entertaining alfresco. With 2 owned parking spaces right in front of the unit you couldn't ask for much more. Easy access for commuters, a great opportunity for investors, and just a perfect place to call home. Book your private showing today.
-
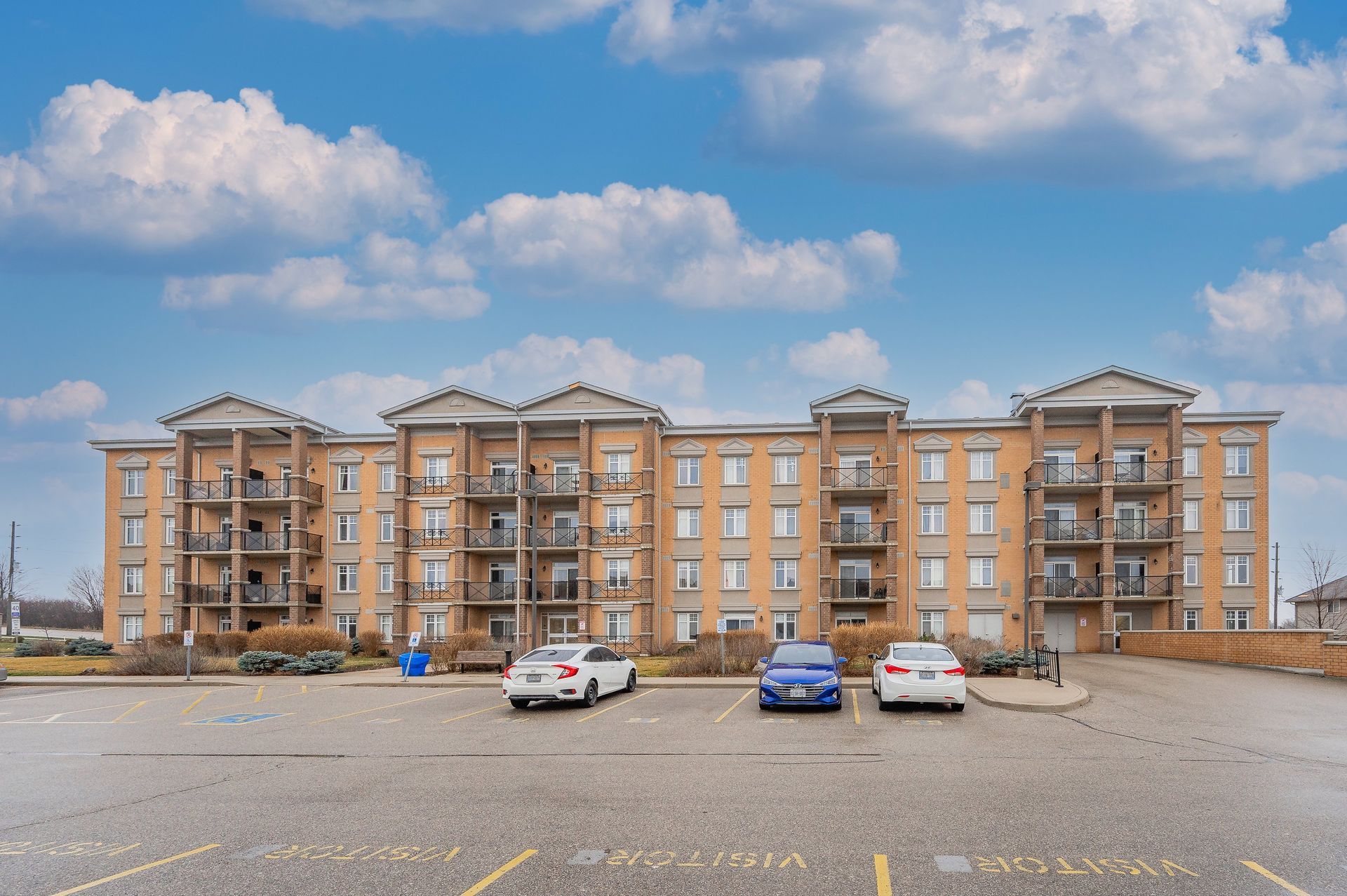
Lovely 1 Bedroom Condo
Amazing opportunity in the South End of Guelph. This lovely 1 bedroom condo apartment on the 1st floor is the perfect place to call home. If you are a first time home buyer, a downsizer, and investor you will be super impressed with this great layout. Officially known as the "Beatrice" model. The location is second to none with easy access for any commuter and public transit just steps away. The flooring was installed last week and you have nothing to do but move right in. Neutral décor, carpet free and underground parking make this unit an obvious perfect choice. The building offers a great party/meeting room and exercise facilities as well. Easy to show and even easier to fall in love with. Book your private showing today.
-
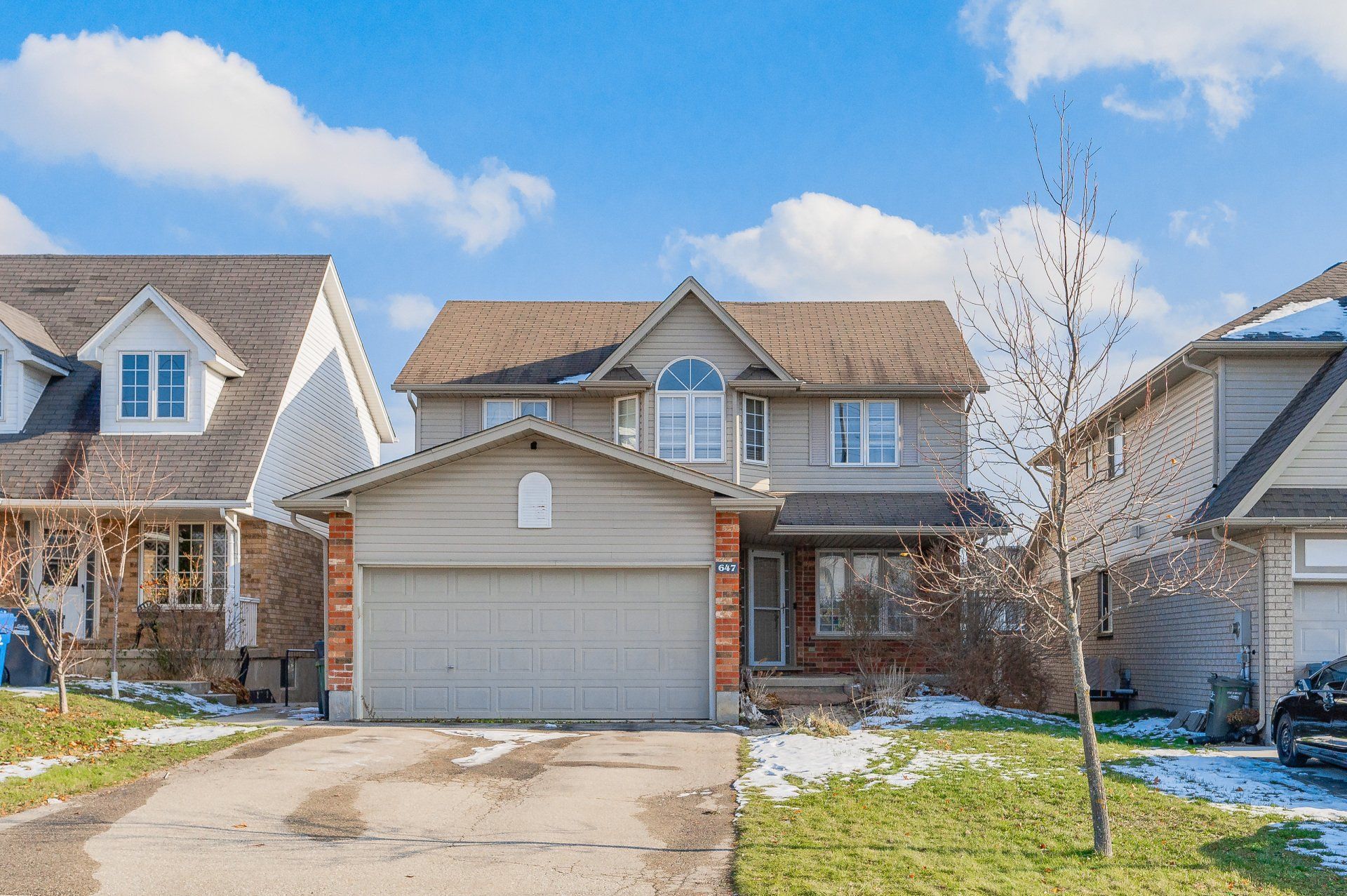
Grange Road Family Home
Amazing opportunity in the East End of Guelph this spacious 4 Bedroom plus 2-bedroom legal accessory apartment has so much to offer. The main floor layout is perfect for so many uses. There is a separate front room that can easily be used as an office, sitting room, or formal living room. A separate dining area and an open-concept kitchen family room combination. You walk out to your private deck that leads to a separate backyard area. The second floor boasts 4 spacious bedrooms including a principal suite with a private en-suite. Another important feature is that both units have their own laundry. The basement apartment is cute as a button with an open-concept living kitchen area and 2 large bedrooms. The basement is a walkout which in turn allows for lots of natural light. The location is second to none, situated right across from Severn Drive Park and steps to Grange Road Park. With all of the new retail development in the East end and easy access to the Highways, this is the perfect place to call home. Book your private showing today.
-
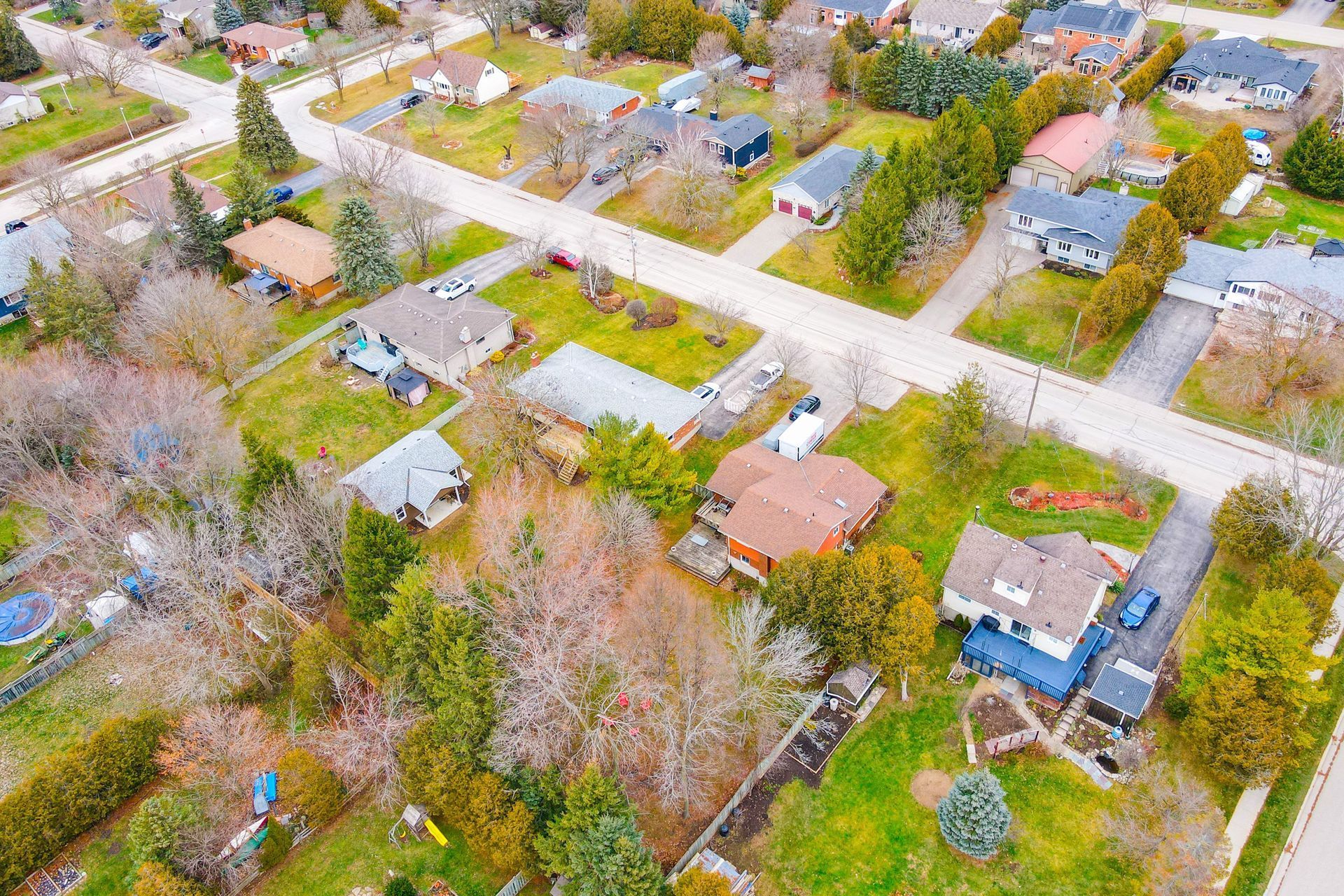
Spacious Elora Sideslpit
This spacious sidesplit is situated on a massive lot in the heart of Elora. This family home has loads of room for the whole family. The living dining room combo has large picture windows that look out over Bridge Street. A place where the children play in the leaves in the fall and build snowmen through the winter. It's only about once a year you might get the opportunity to see a home come to market on this street. The layout allows everyone to have their own space. The lower level features a massive recreation room with a beautiful fireplace and a separate entrance. The home features a 200 amp service and also hydro to the shed. Book your private showing today!
-
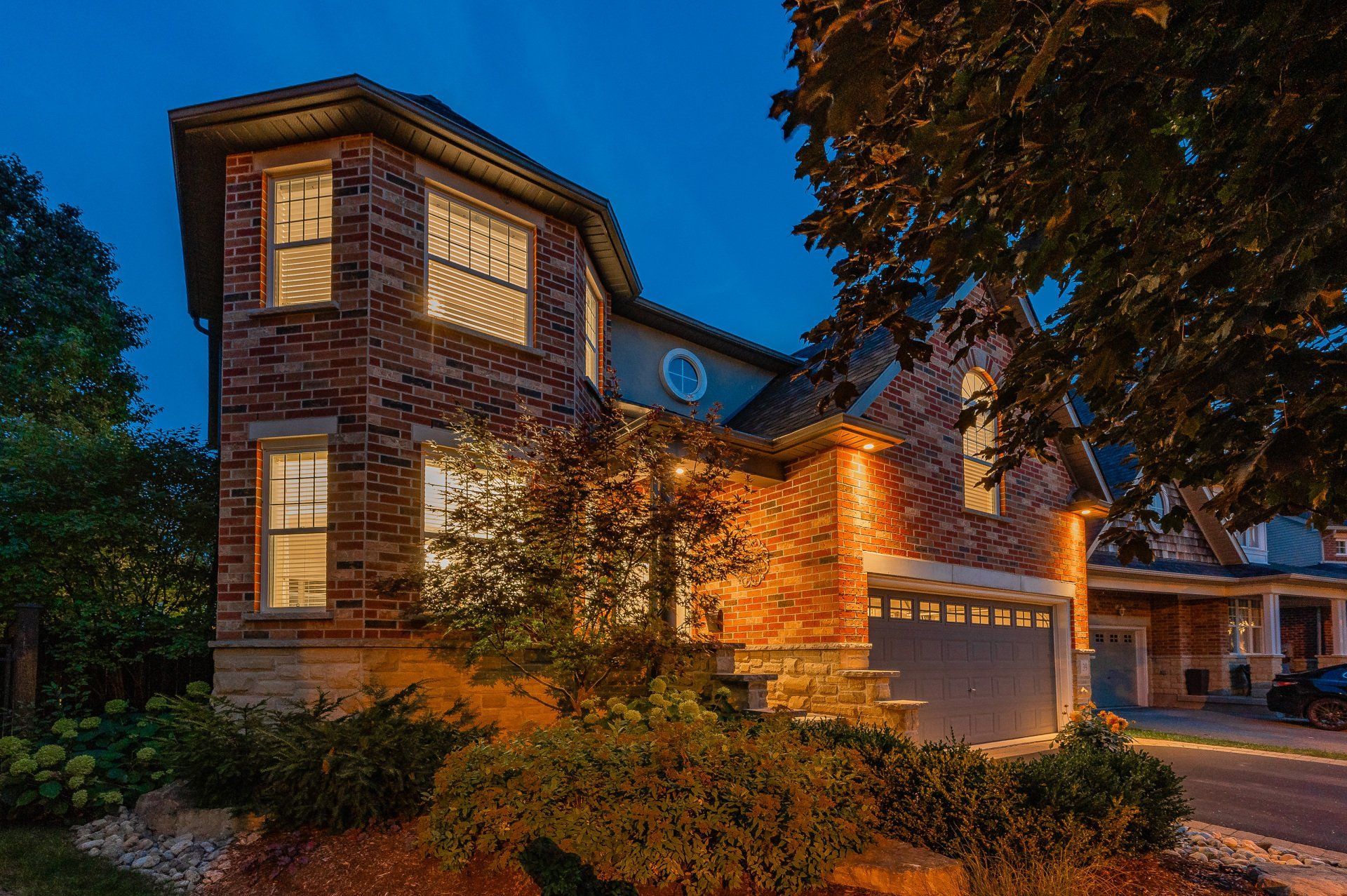
Pristine Terraview Home in South End of Guelph
Are you ready to fall in love with your new home? This property has everything you can imagine and more. This professionally decorated Terraview home is perfectly appointed, every inch; from top to bottom, and that’s just the inside. Where do we start? From the moment you arrive, the picture-perfect curb appeal welcomes you and you can’t help but feel at ease as you step up the perfectly designed front walkway. This home offers a carpet-free main floor that features 9-foot ceilings and one of the most functional living spaces I’ve ever come across. It offers a perfectly fluid layout that includes a dining and living area as well as a large kitchen with tons of working space for all levels of culinary skill, a main floor laundry, and sunlight for days. The glass allowance in this home is hard to come by.
There are two second levels – first the amazing loft area that can be used as a home office for those professionals that work from home or its current use as the TV/Media room. This space could also be converted to another primary bedroom if you saw fit. The bedroom level is meticulously cared for. The primary suite has a Scandinavian-inspired luxury ensuite that really has thought of every detail – from heated floors to a heated towel rack. The bedrooms offer ample space and feature California closets in every room. There hasn’t been a detail spared and it shows. The wide staircases leading to every level give you a sense of substance. The basement was completely renovated in 2021 and currently features a gorgeous rec room and 4th bedroom as well as a home office.
This leads us to the perfectly manicured and beautifully designed backyard. With over $50,000 in hardscaping, the 2 tiered stone patio, the tranquil water feature, and the completely private yard with fence and foliage you have a private oasis that is all your own. You will never want to leave this sanctuary. You need to see this house! Book your showing today.
-
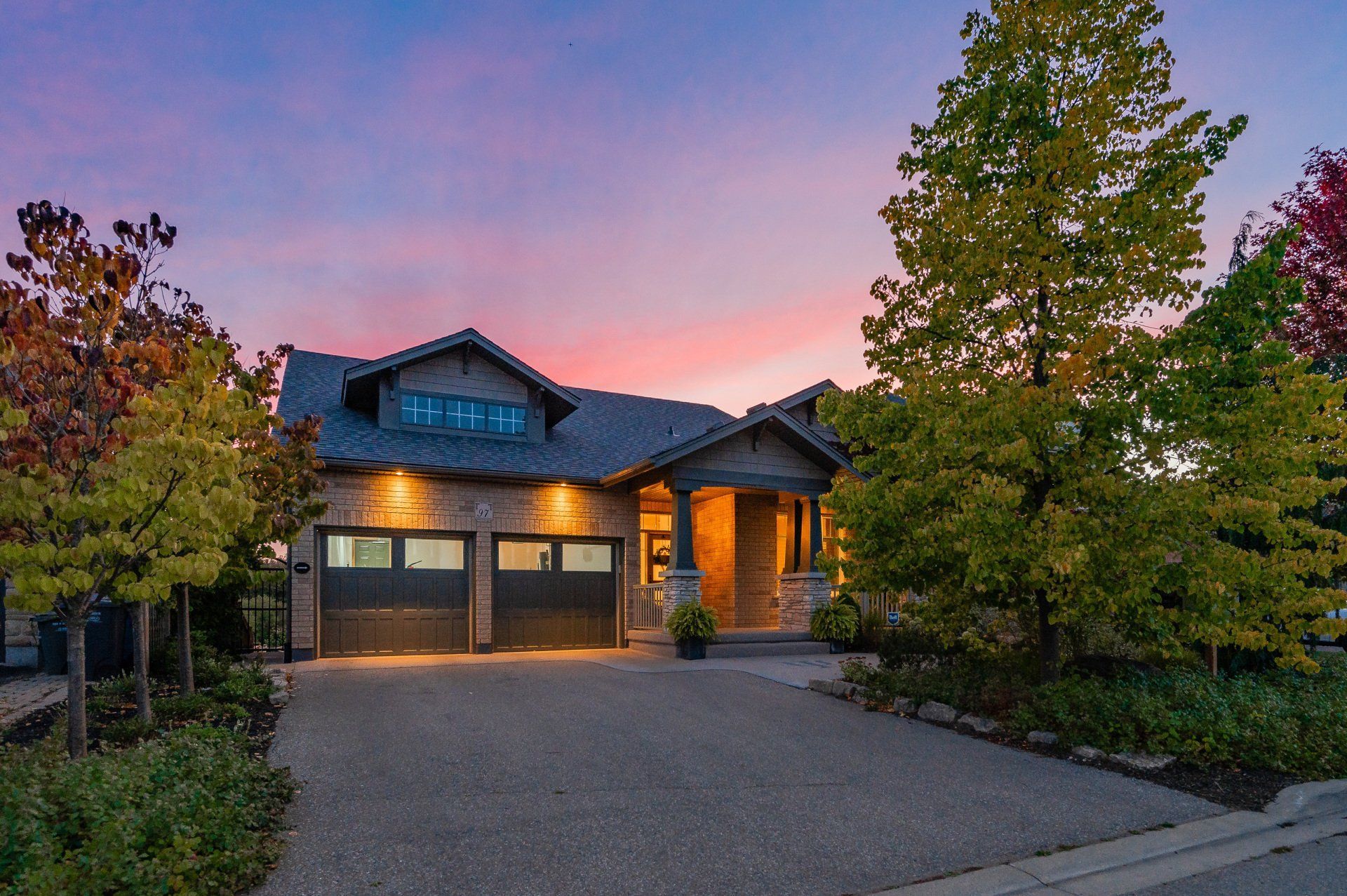
Beautiful Bungalow Backing onto Conservation with legal accessory Apartment
Vaughan Street Bungalow | Enjoy the sunrise in the morning on your lovely front porch and sunsets in the evening every night of the year. The beautifully appointed bungalow offers endless possibilities and is conveniently located with access to all amenities. From the moment you arrive, you can tell how well loved & cared for this generous-sized bungalow has been. One of the biggest selling features, other than being a bungalow on a quiet street, across from an amazing park and backing onto conservation is that it offers a LEGAL accessory 2 bedroom apartment that can easily generate a minimum of $24,000 annually. If you aren’t inclined to rent the space, it can also serve as a home office for a myriad of uses from therapy to consulting to a studio – you name it. If that isn’t of interest to you, the home is currently 5 bedrooms in total and you could easily add a 6th.
Impeccable Features
Let’s get you through all of the other amazing features that this home has to offer. The main floor currently offers 2 bedrooms one at the front and a beautiful primary at the back with a completely renovated spa-inspired ensuite. You can enjoy the sunsets from the comfort of your living room or bedroom and even the moon cycles as it cascades romantic light into the primary suite 365 days a year. The living area has vaulted ceilings and extremely stately energy. Drenched in sunlight, the open floor plan is currently set up with a library space, kitchen, dining, and living room. This is just how the current owner has it set up. You can have a formal dining area as well as a multitude of other functions should you see fit. The laundry room is perfectly appointed and has great storage and a meticulous folding station.
The back deck hosts a dining area and room for seating as well which overlooks the pristine meadow and forest area. An important feature of the back garden is that it is a butterfly and pollinator garden that hosts many endangered plant species. I can go on and on but seeing this home in person is a must!
Book your private showing today.
-
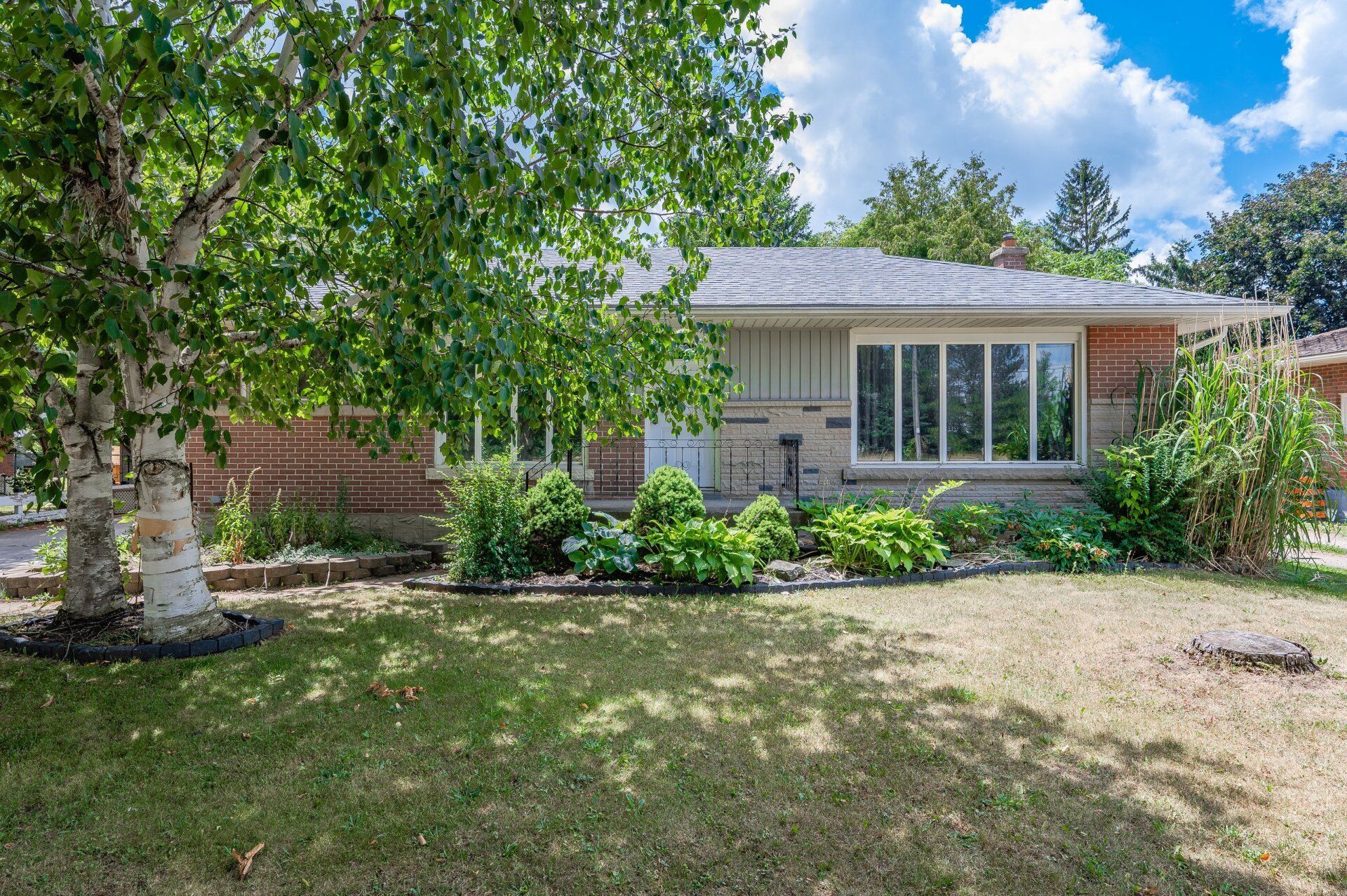
Guelph/Eramosa Bungalow with Amazing Work Shops
MASSIVE WORKSHOPS, that’s right 2 amazing workshops that are ready for your home business or the most specialized hobbyist. The cost alone to rebuild either of these shops makes this property a fantastic opportunity. Sitting on 1.2 acres. The house is a very solid bungalow and has so much potential. 4 bedrooms on the main level with 1 and a half baths. The side door entrance leads to the massive basement that is partially finished and could possibly be a secondary unit. You are so close to shopping and all amenities.
This home is going to make someone very happy. Literally 30 seconds from the city limits. The beauty of being in the country but the convenience of this location is second to none. The possibilities are endless and this home is ready for another 50 years of memories.
Book your private showing today.
-
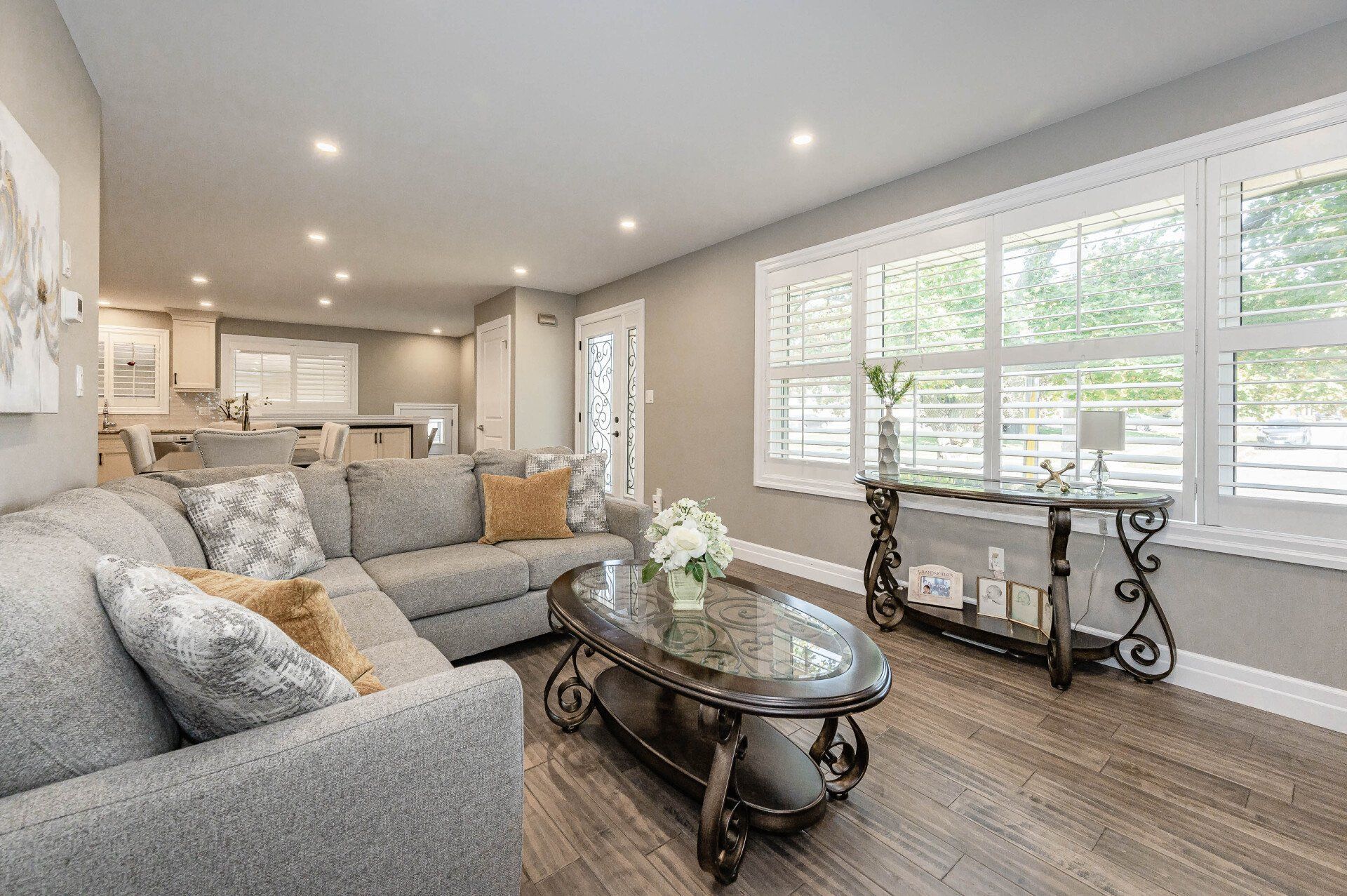
St. George’s Bungalow
St. George’s Bungalow | This is the first time this home has been on the market. 106 William is a 3 bedroom 2 bathroom bungalow that has been renovated from top to bottom. As soon as you walk through the front door you will notice the quality of all of the finishes and details. Professionally renovated throughout. The open-concept main floor lends itself well, not only for entertaining but, for relaxing after a long day. Having an additional full kitchen in the basement opens up lots of possibilities. With 2 spacious bedrooms on the main floor and an additional 1 bedroom downstairs, it’s easy to have some privacy.
Enjoy covered parking all year with the carport and the detached garage. Alternatively, the garage and attached shed can be used for storage space, a workshop, gardening, or for a hobbyist. The private, covered patio that joins the home and the garage can be enjoyed throughout all of the seasons. Fully fenced backyard with tons of trees and backs onto Green Meadows Park. The outdoor space offers endless opportunities!
Book your private showing today.
-
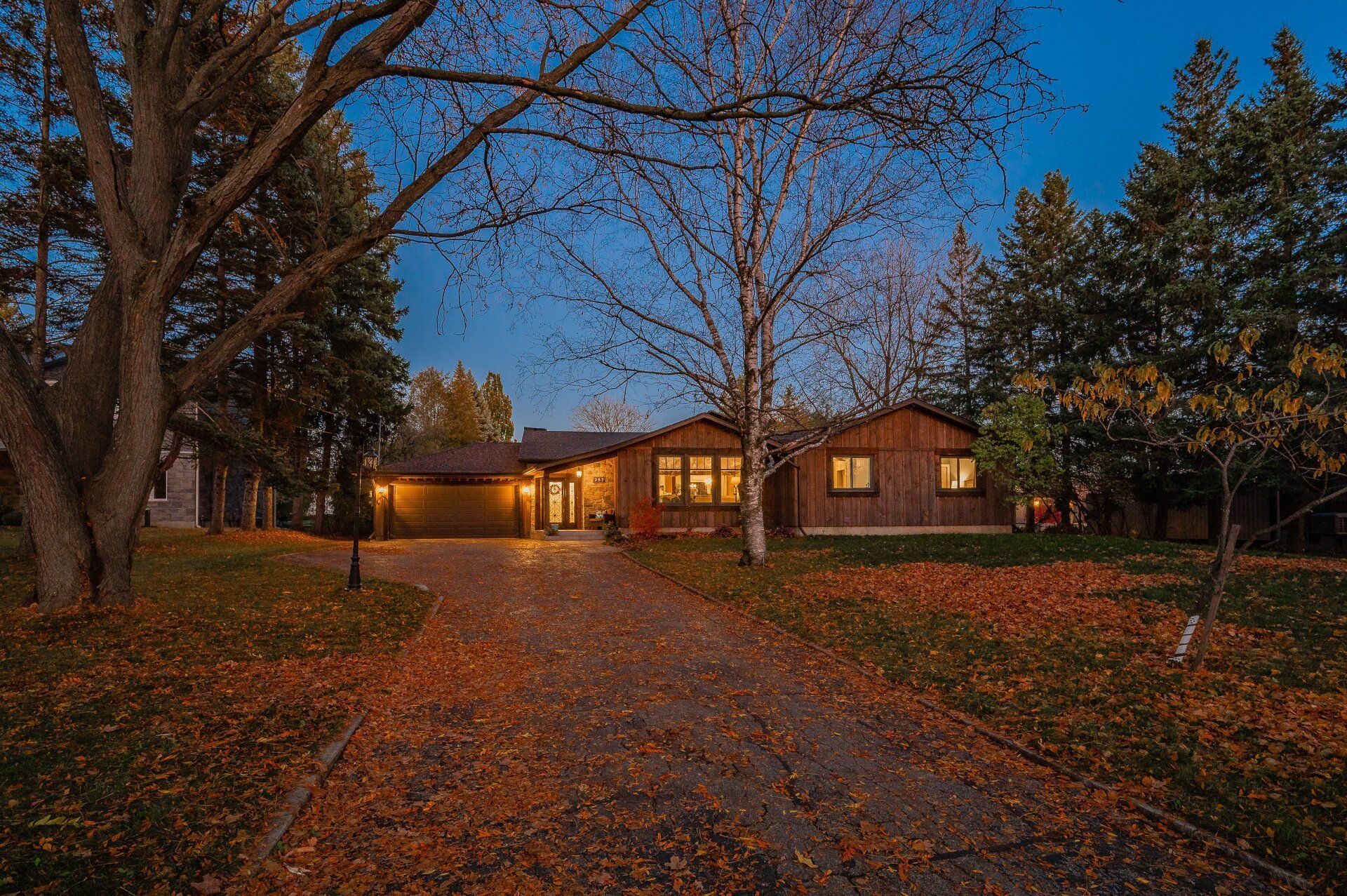
Beautiful Cambridge Bungalow
Beautiful Cambridge Bungalow | Bungalows are sought after in so many ways. When you add that this property is practically self-sufficient and offers almost 3/4 of an acre of land and the convenience of its amazing location you really have a dream property. The inviting curb appeal and massive driveway will allow you to entertain for days. Let’s start with the house itself. 4 bedrooms up and 2 down – that alone is hard to come by in a design like this. The massive family room with vaulted ceilings has loads of natural light. Every window has a beautiful view whether it’s of the trees out front that feels like your own private park.
To the sprawling backyard that hosts a magical tree house and secondary building that could be used for a variety of things. The primary suite is beautifully appointed with a luxury en-suite. There is no need to have a cottage when you can live in your dream home all year long. The basement is finished with a huge recreation room with a wood-burning fireplace. The laundry and utility rooms have loads of space. There is another 3 piece washroom and more storage than you can imagine. The home comes with Solar Panels that generate approximately 9000.00 per year which cancels out the already extremely low utility costs. There are so many opportunities with this property. The proximity to the 400 series for any commuter, and the amenities are minutes away. Seeing this home in person is a must. Book your private showing today.
-
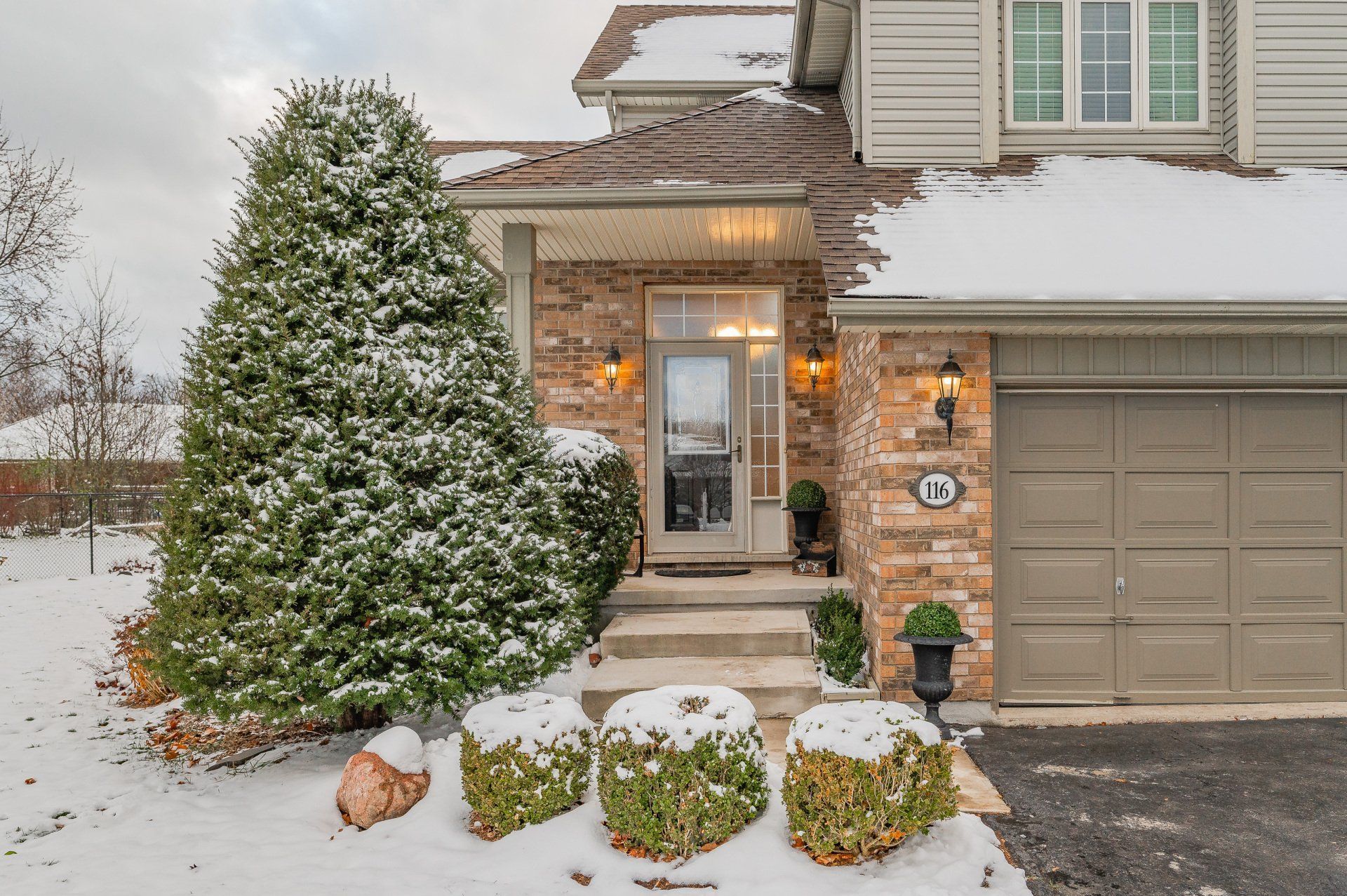
Rockwood Model Home
Rockwood Model Home | Welcome to Lou Hilts Crescent nestled in one of Rockwood’s most desired areas. This former Charleston model home has everything you could want and more. The curb appeal brings a smile to your face. The oversized driveway has room for at least 4 cars plus the double-car garage is fully drywalled and finished making it a great place for any hobby enthusiast. The massive pie-shaped lot has room for an ice rink and a swimming pool so you can enjoy the outside all year long.
When you walk through the front door you are welcomed by the soaring ceiling of the living-dining room combination that is just teaming with natural light. The layout is perfect with the kitchen that features loads of storage overlooking the serene backyard. The family room right off the kitchen has a lovely fireplace and perfect built-ins. The primary suite has a large walk-in closet and a private en-suite. All of the bedrooms have their own special feature whether it is a built-in desk, a window seat, or wall niches. The basement is fully finished with a full washroom, bedroom, and large recreation room.
When you add all the space in the utility room and the other storage areas, this house truly has it all. The backyard features a huge deck with room for seating and an eating area. The backyard is fully fenced and offers a sweet garden shed. This is the one you’ve been waiting for. Book your private showing today.
-
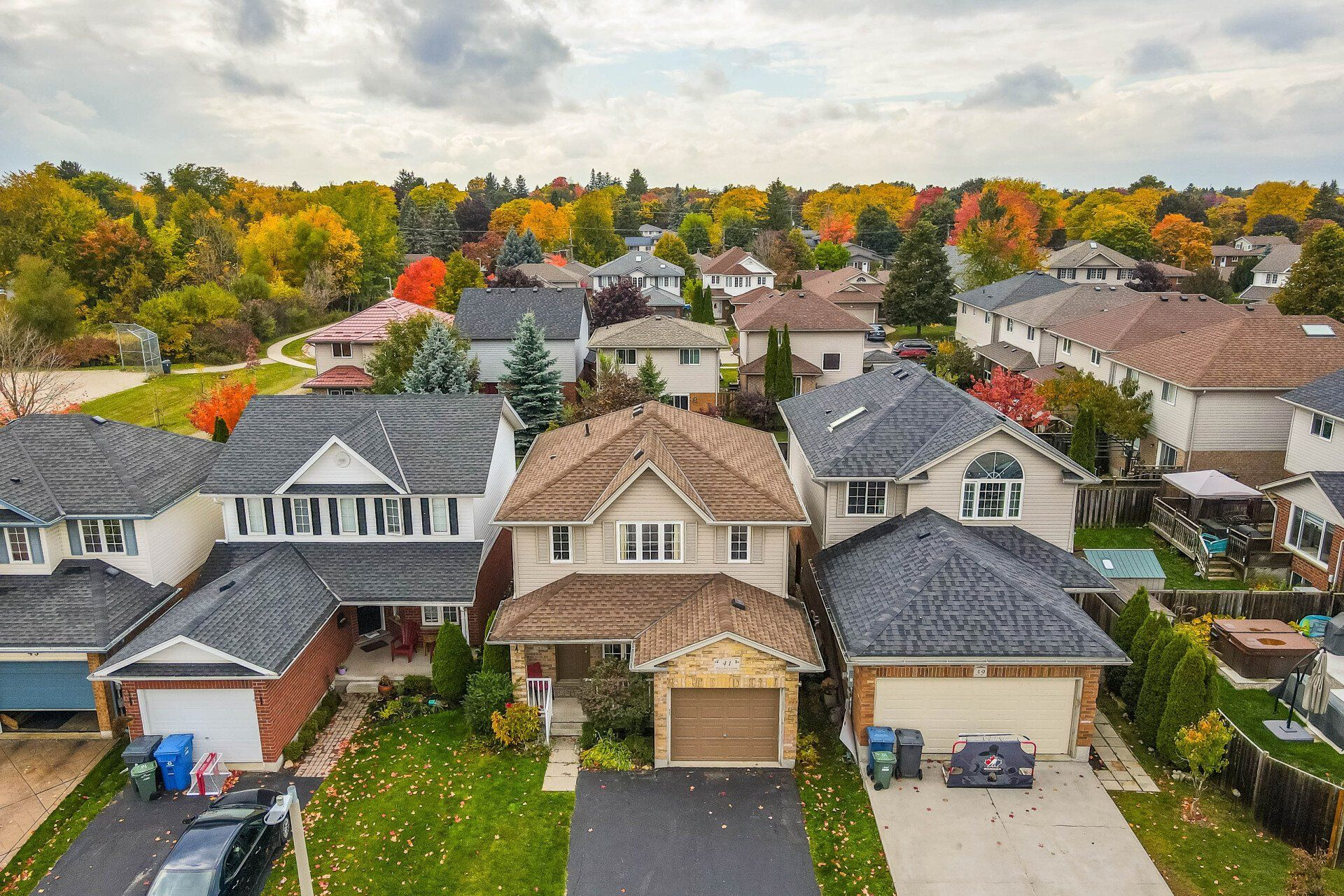
Lovely Fletcher Court Home
Fletcher Court is a sweet cul-de-sac in the East end of Guelph. Every time I drive onto this street I can't help but smile. With Carter Park just 2 doors away, you will always have tons to do.
This is a sweet 2 storey home that is bright, cheerful, and ready for your personal touches. The main floor offers a large living room/dining room combination. The eat-in kitchen leads to the fully fenced backyard. The main floor laundry is so conveniently located. The layout is perfect for so many uses. The 3 bedrooms on the second floor are generous in size and very bright.
The basement offers another great space that could easily be a home office, gym, recreation room, and bedroom. The schools are fantastic, the conservation area is so close. This is the one that you've been waiting for. Book your private showing today.
-
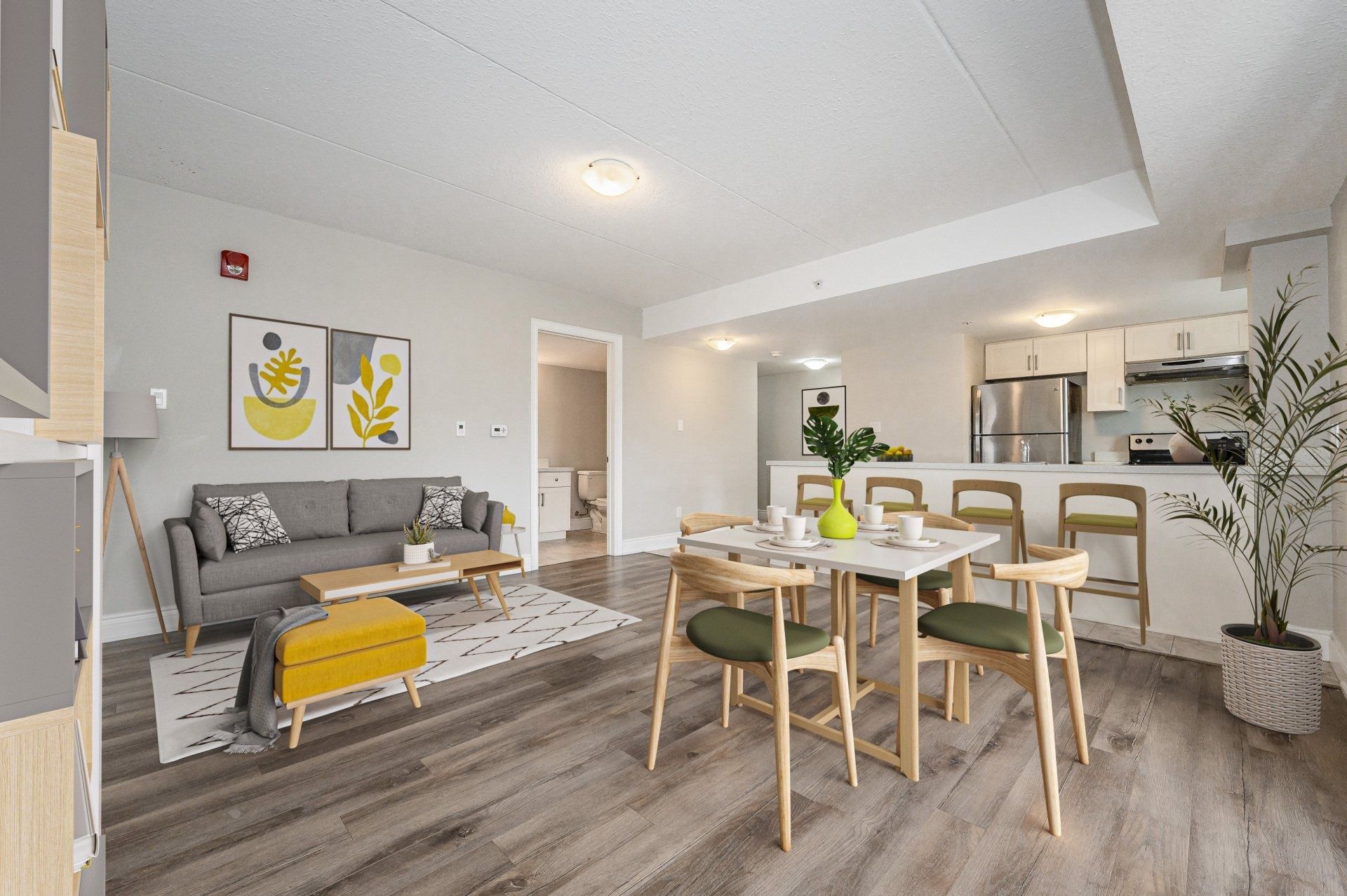
Westminster Woods Condo
Beautiful Bright and Affordable. These are the first 3 things that come to mind when I think of this amazing 2 bedroom 2 bathroom condo apartment. Conveniently located in Guelph's South End Westminster Woods neighbourhood. Directly on one of the main South End Bus routes. You are minutes from all shopping and amenities. Perfect for an investor, downsizer, first time home buyer. This carpet free and super bright unit has private laundry, Quartz counter tops loads of counterspace and an amazing open concept layout. Perfectly situated where you only have one direct neighbour so you can enjoy the peace and quiet. Book a private tour today you will be happy you did.
-
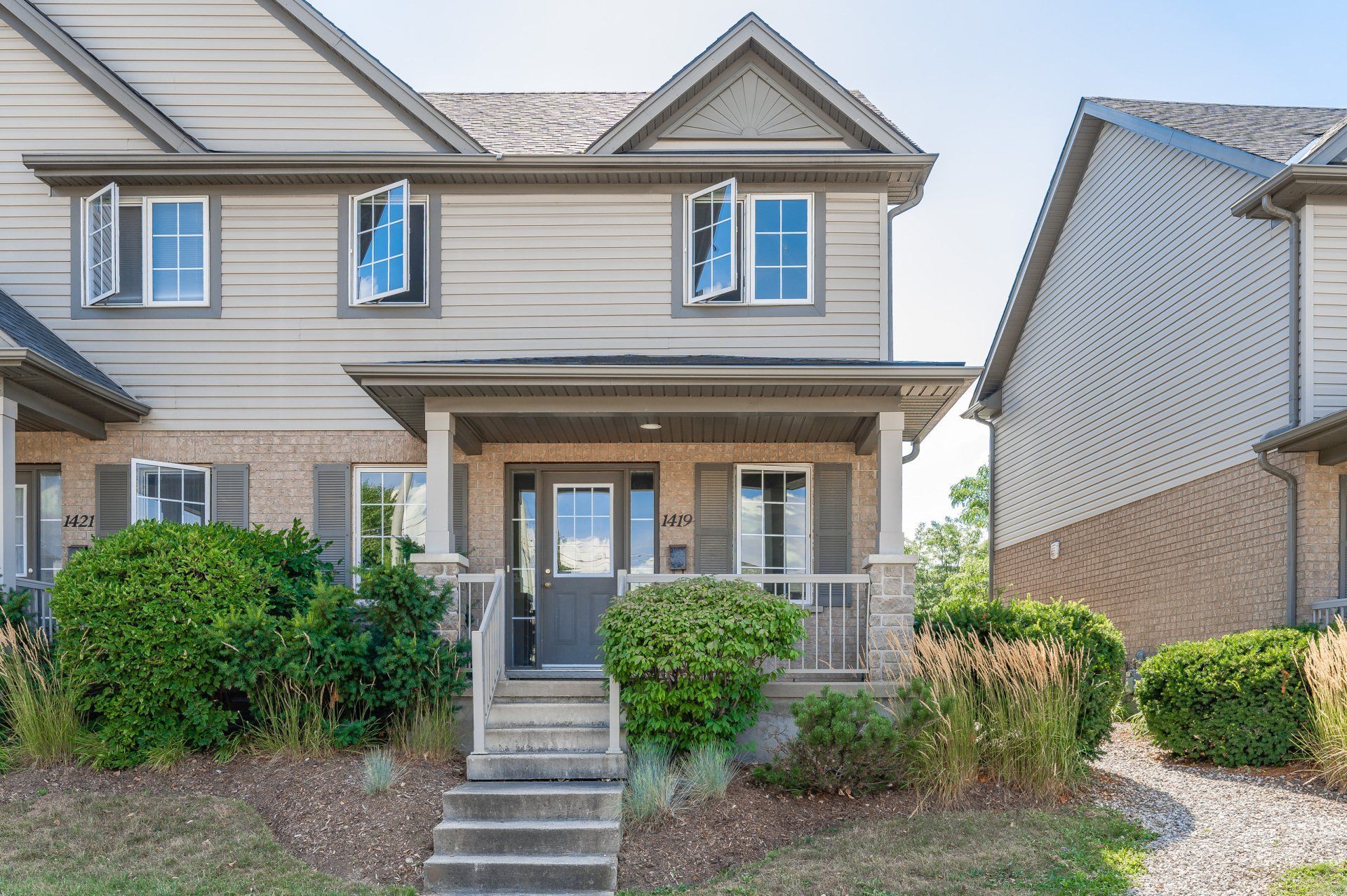
Gorgeous Gordon Street Townhouse
This end-unit townhouse in the south end of Guelph is conveniently located steps to public transit and easily accessible to the 401 for commuters. This is a perfect starter home or investment property! The bright main floor offers a spacious living room, 2-pc powder room and separate entrances from the front and back of the home - making it easy to access your parking space or the amenities of Gordon Street. Lovely eat-in kitchen with brand new stainless steel appliances, including a dishwasher, updated countertops and cabinetry. Enjoy the outdoors in your private, treed patio space just off of the kitchen/dining area. 3 generous-sized bedrooms on the second level. The fully finished basement features a 4-pc bathroom, recreation room and storage. This home is renovated completely from top to bottom. Freshly painted and brand new flooring throughout. There is nothing for you to do but move right in. There are lots of amenities for you to explore as well as some of the best hiking trails in the city. Book your private showing today!
-
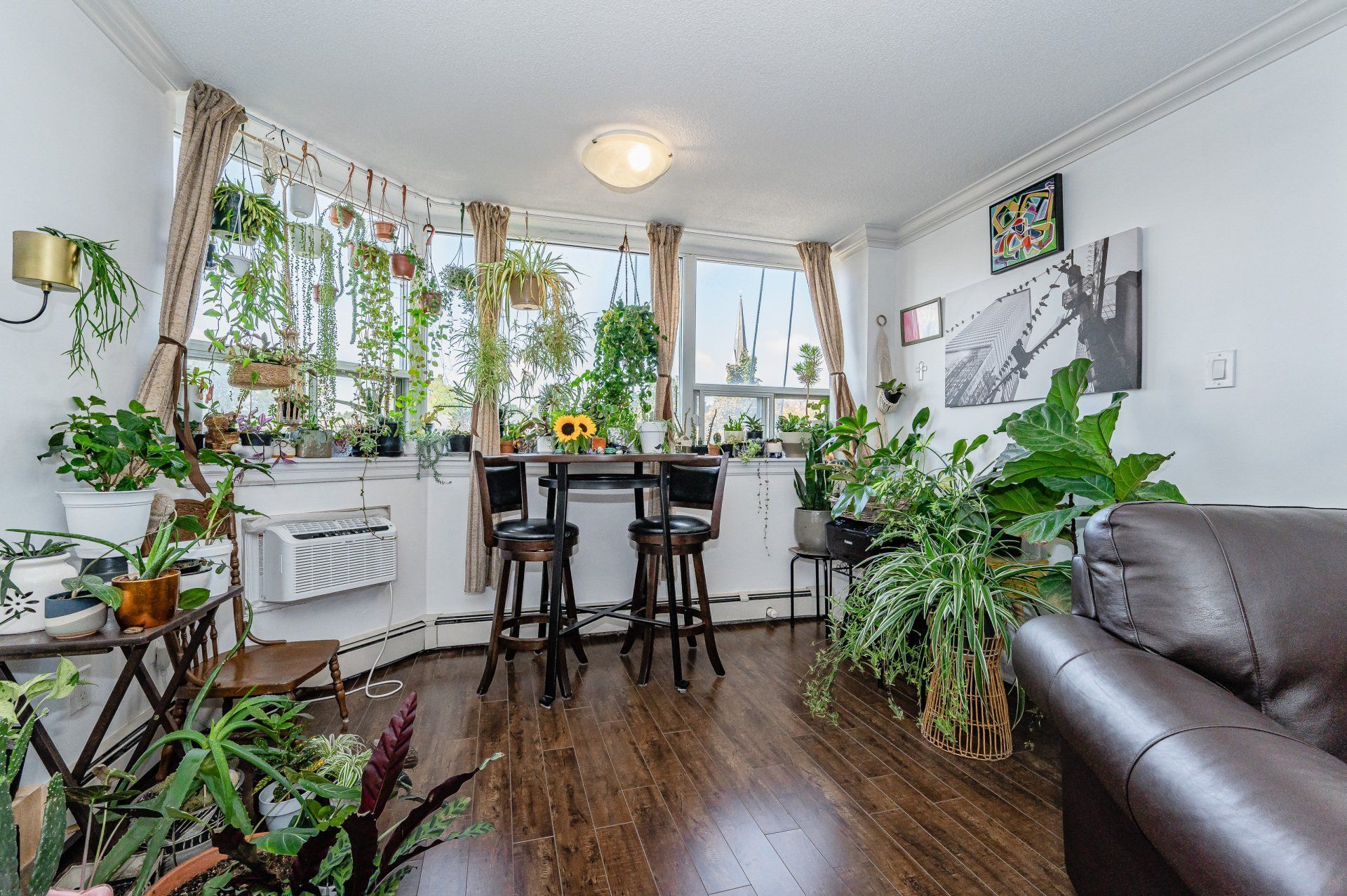
Yarmouth Street Condo
In the heart of downtown Guelph, you will find this amazing and spacious 2 bedroom, 2 bathroom condo. Meticulously maintained and lovingly cared for, you will feel right at home the moment you walk through the door. The massive living dining room combination offers endless possibilities for configuration. The tastefully selected décor is perfect for anyone's taste. The primary bedroom offers a private 2-piece en-suite and walk-in closet area. The secondary bedroom is equally generous and is perfect for a home office, guest room, or both. The location I think is probably the most integral feature. Literally steps to some of Guelph's most popular restaurants. You don't need a car if you live here you can walk to everything you need, but if you do need a car. Having one of the best parking spaces available helps you love this unit even more. This is a great unit and it's waiting for you to call it home. Book your showing today!
-
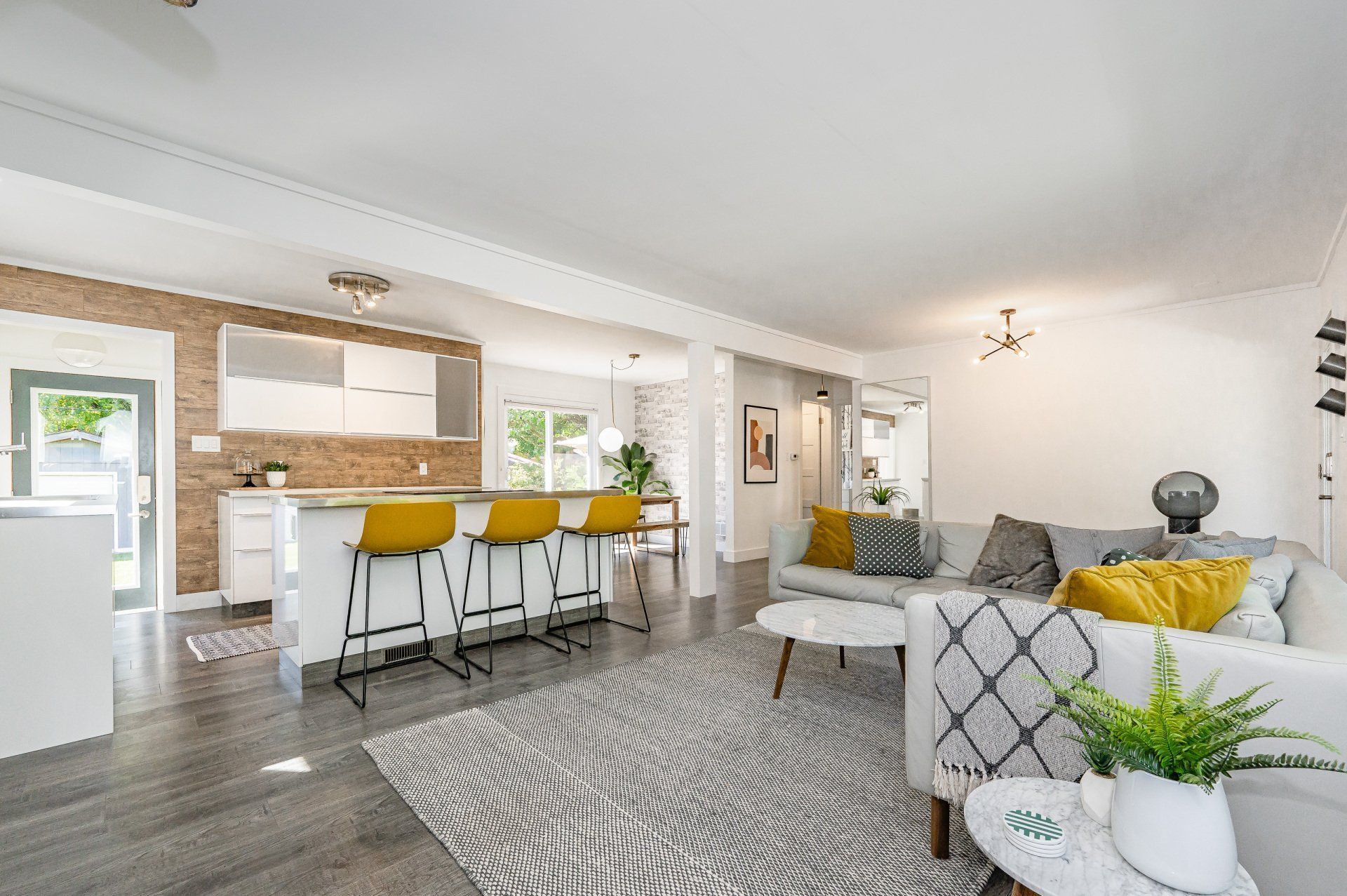
Exhibition Park Bungalow
When you think of a home that has been in a family for 69 years you definitely will be over the moon when you see 30 Glenwood Ave. Obviously, the location is second to none, this is why this neighbourhood is so coveted and people literally stay a lifetime. We are so lucky to present you with this completely renovated solid brick bungalow in Exhibition Park.
Where do we start? The open concept post-modern design is apparent the moment you walk through the door. The beautiful picture window overlooks the prettiest of streets. The fantastic and functional kitchen will compliment any level of culinary artist, which overlooks the massive backyard that is perfect for entertaining or just to enjoy every evening you can. The bedrooms are generous in size and the main floor is completed with a perfectly appointed bathroom that features an amazing standing glass shower. This is just the main floor. The basement features the second primary bedroom with loads of storage.
The rec room is an awesome size and can be used for so many options - home gym, office, gaming, you name it. Finish it off with another 4 piece bath and a dreamy laundry room. We touched on the backyard a bit but the newly finished oversized deck and the 1.5-car garage are a great place for any hobby enthusiast or could be used as another living space with a few modifications. This is one of the coolest houses that's come to market this year and you should really check it out for yourself. You might just be the next owner and hopefully for another 69 years. Book your private showing today.
-
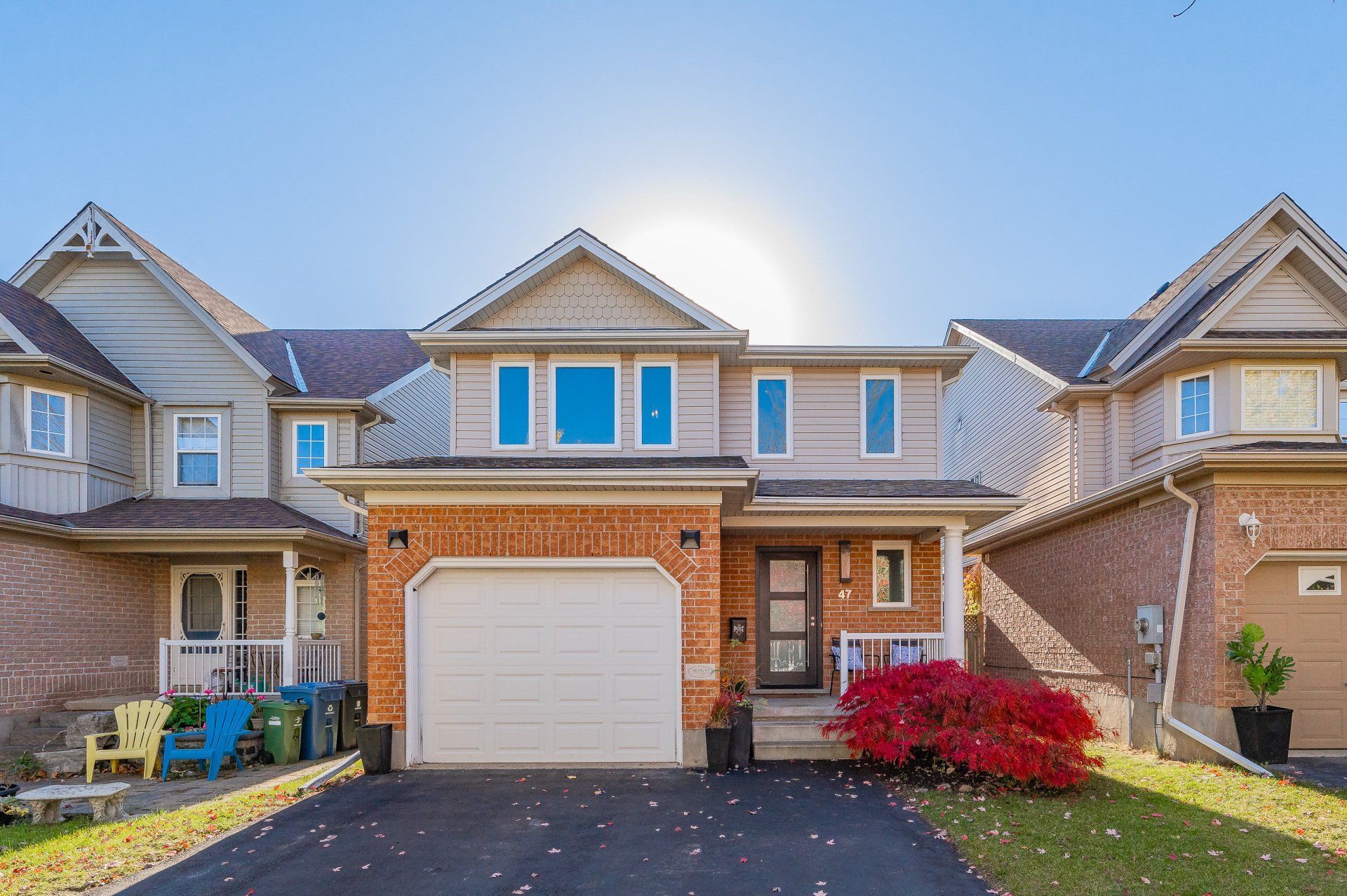
East End Guelph Home
Ideal family home in the East of Guelph near trails, parks, and schools offering three bedrooms, three baths, attached 1 car garage plus finished basement. This home has been meticulously maintained. On the main floor, the kitchen offers ample cupboards with plenty of storage, a large eat in space that will fit the dining room table and a perfectly sized livingroom with space to stretch out and entertain.
The second floor offers you an oversized Primary Bedroom that easily fits your King-sized bed and oversized dressers plus ensuite privilege! This level also has two generous sized bedrooms and a 4-pc bathroom. The finished basement is perfect as the kid's play area, a man cave or combined family space. There is also a laundry room, and a storage room with a convenient rough in for bath if desired. Other features include parking for 2 cars in the driveway, roof (2015), furnace (2019) water softener (2019), windows (2019) and all appliances included. Visit the virtual tour! You can move in and relax.
Nicely situated in East End location-this home is an easy walk to Holy Trinity and Ken Danby schools. Just a stroll away from several parks and biking trails. Call today for your private viewing!
-
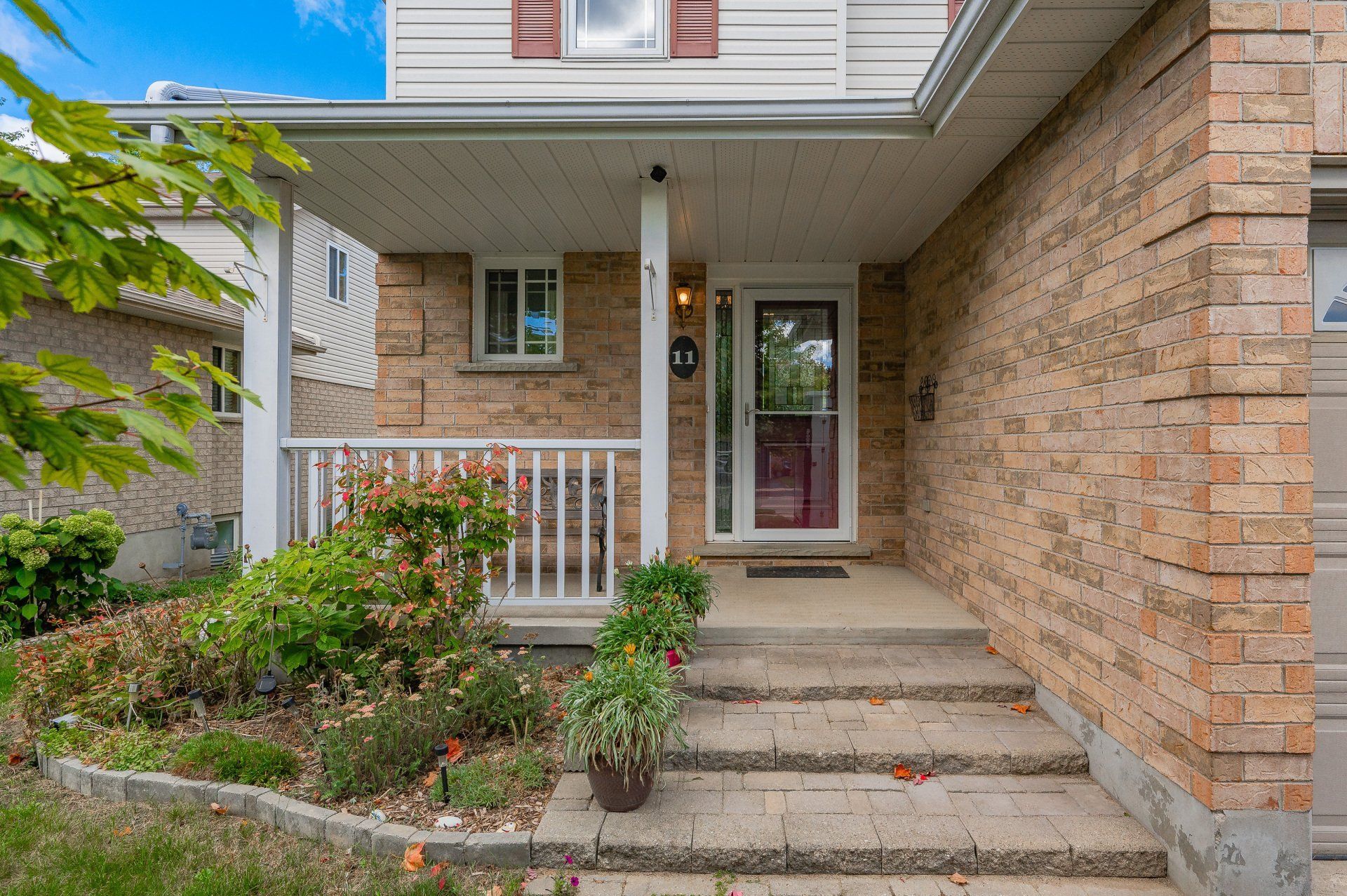
McLachlan Place Family Home
Welcome to your new home. This wonderful 2 storey home sits on a 50-foot lot. Lovingly cared for you will be impressed with all of the updates these original owners have made over the years. Updated inside and out. Windows and roof. Flooring and bathroom. The kitchen offers leathered granite and new appliances all bought in 2022. The open concept main floor has newly installed LED pot lights. The richness of the tropical hardwood really accentuates the natural tones throughout. The main bathroom has been beautifully renovated with quartz counters and an oversized glass shower. The bedrooms are all generous in size and have great light. The basement is partially finished and easily could be converted into an accessory accommodation. The basement has a completely separate entrance from the garage which is so handy for so many reasons. This is a perfect family home, within walking distance to great schools and shopping as well as the West End Rec Centre, everything is just so close you can't get a better location. This home needs only one thing, a new owner and that might just be you. Book your private showing today.
-
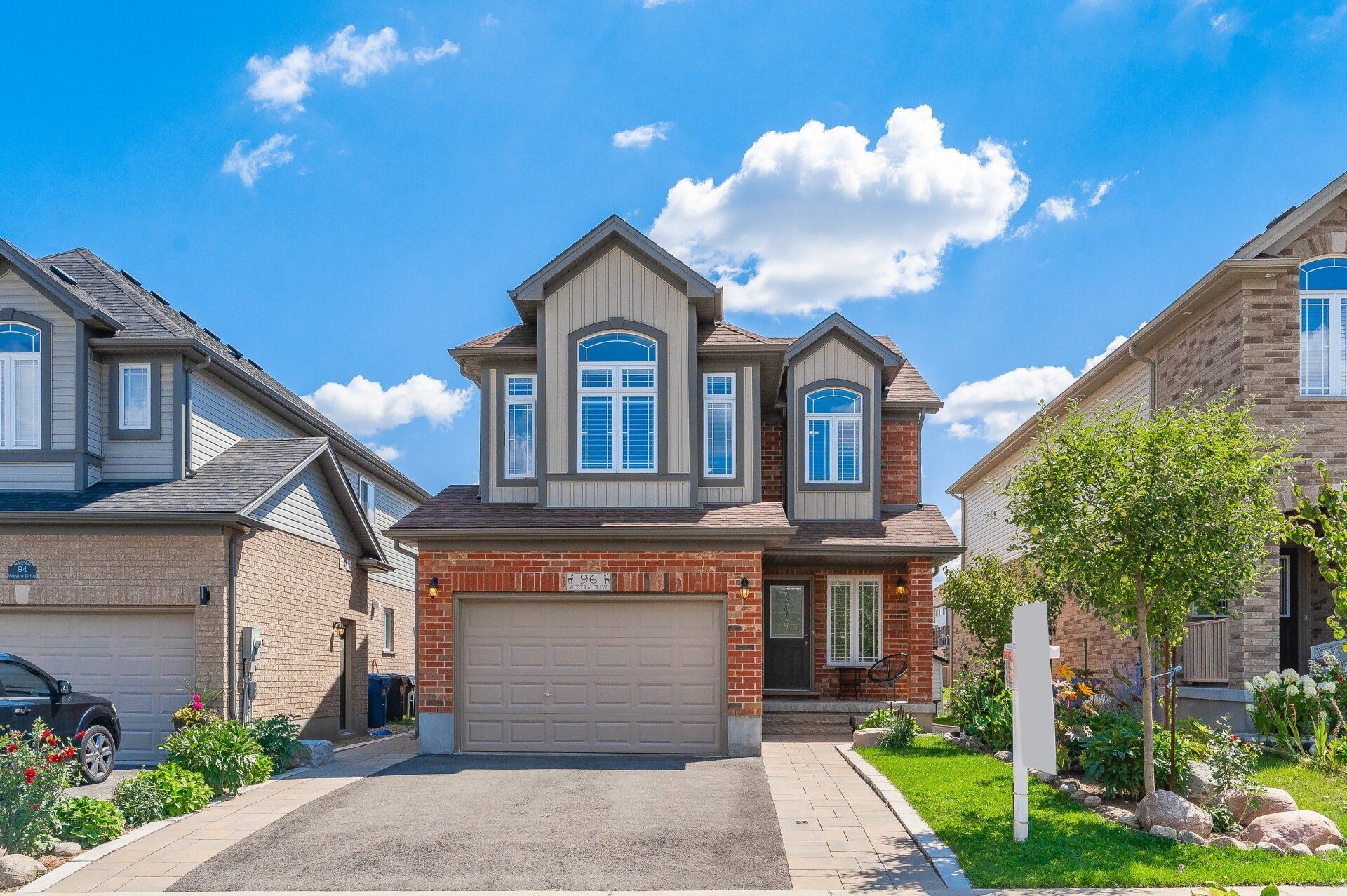
West End Fusion Home
This meticulously maintained Fusion home in Guelph's desired West End offers the most beautiful front gardens I've ever seen. Walking distance to all of the West end amenities including the recreation centre and all of your shopping needs.
The moment you step through the front door you can see the love and attention that the current owners have given to this property. The open concept main floor features gleaming hardwood and tons of functional space. The kitchen offers expansive counter space which happens to be beautiful granite, stainless steel appliances, and ample storage space. There is a secondary family room above the garage that is perfect for entertaining or could also be used as a massive home office. The bedroom level completes the home with 3 excellent size rooms and the laundry room.
The primary features its own private en-suite as well. The backyard is fully fenced and has a gorgeous stone patio that wraps around a fully hardscaped walkway to the front of the property. The garden shed sits on a poured concrete slab which could easily be used as another entertainment, or seasonal space if you desire. The vegetable gardens have been bountiful year after year. Book your private showing today. There is nothing to do but move right in and enjoy everything this home has to offer.
-
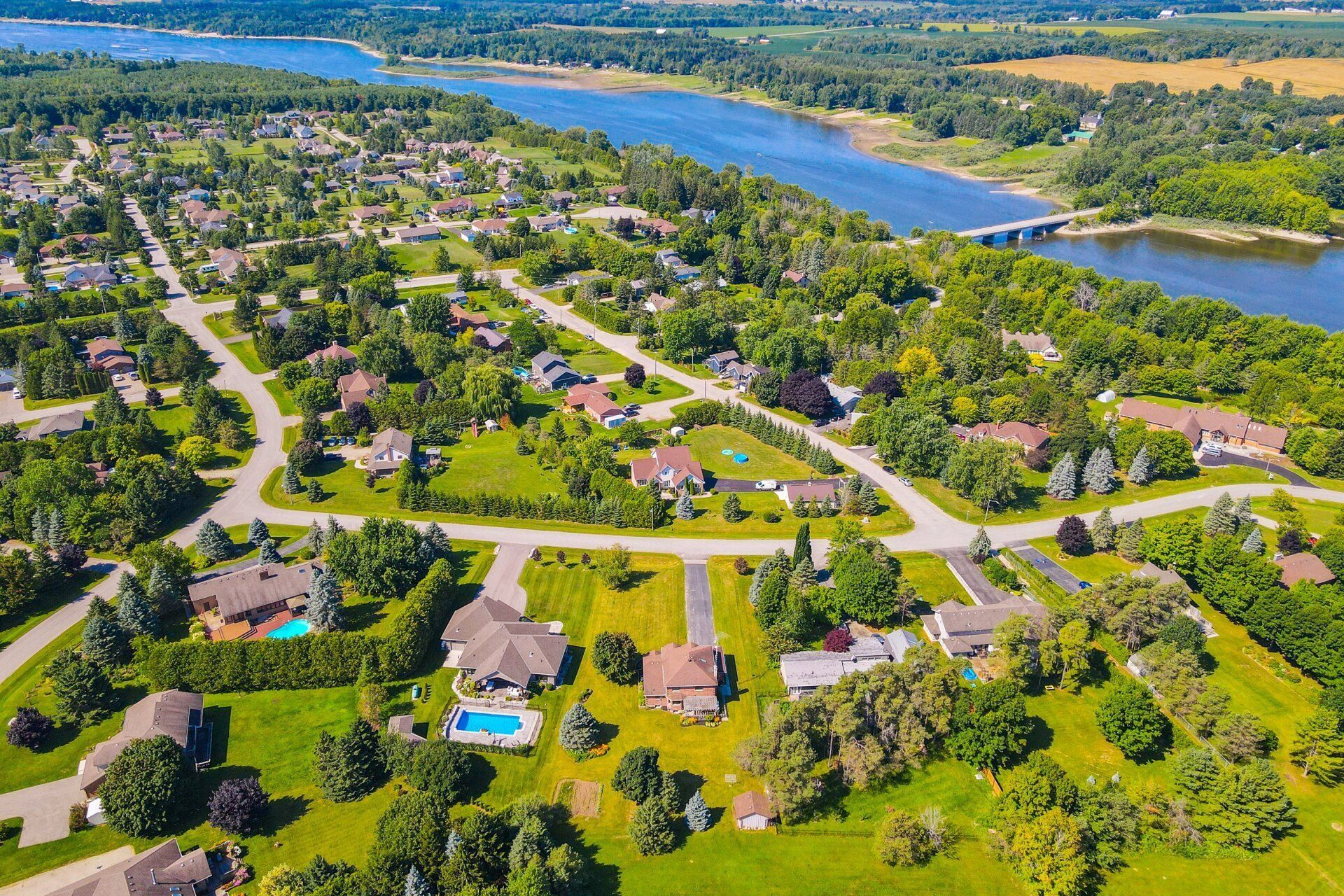
Beautiful Belwood Home
It's not very often homes come available on the prestigious Amalia Crescent in the quaint town of Belwood. 43 Amalia Cres will be no exception! This incredible 5 bedroom home has been lovingly maintained and tastefully updated, and sits on 2/3 of an acre lot, just steps from Belwood Lake.
You will be wowed the minute you step foot into the home by the elegantly refinished piano staircase and the newly refinished hardwood flooring. Cozy up by the fireplace in the sunken living room on a crisp evening, enjoy a cocktail in the formal living room, or cook for your friends and family in the bright and updated kitchen. Relax after a long day of work in the jacuzzi soaker tub in the primary suite, or sitting outback and enjoying the peace and tranquility that this property has to offer.
The basement boasts a bright in-law suite perfect for guests or family - lovely living room with a gas fireplace, kitchen, bathroom and spacious bedroom. Not only does this home sit on a beautiful lot in a fantastic neighbourhood and boasts lovely finishes, it is close to trails and Belwood Lake Conservation for all the outdoor enthusiasts. Just a short 15 minutes into Fergus and Elora, and only 20 minutes into Orangeville, 30 minutes into Guelph and 1 hour to downtown Toronto. This beautiful home is awaiting its new owners, be sure to book your private viewing today.
-
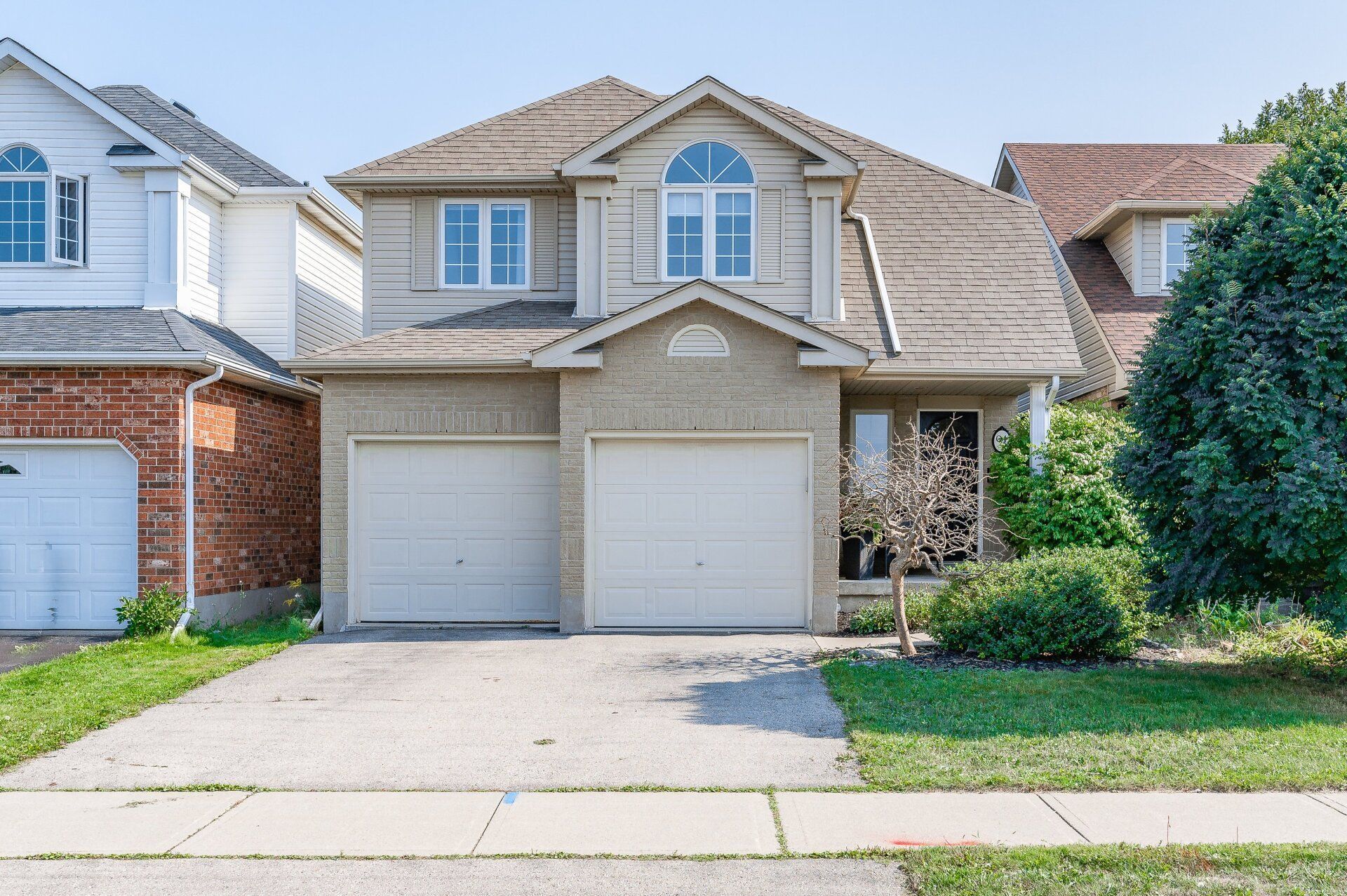
Lovely Pineridge Detached Home
Welcome to your new home! This is the one that you've been waiting for. This wonderfully appointed single-family home is in the heart of the Pineridge neighbourhood and is move-in ready. Tastefully decorated with sprawling main floor ceilings, you will be in awe of all the natural light that pours through.
The open concept main floor, with an eat-in kitchen and functional breakfast bar, is great for entertaining and visiting. The second-story hall, offering 3 bedrooms and a lovely 4 pc bathroom, is open to below, giving grandness to this already beautiful home. The finished basement offers additional space. Currently being used as a gym, it could also be a home office, recreation room, or a 4th bedroom. The backyard is completely fenced and offers a serene landscape for you to entertain and enjoy.
This location offers great access to all amenities, including parks, trails, schools, U of G, and commuter access. The perfect spot for just about anyone to call home. Book a private showing today. We know you will love it!
-
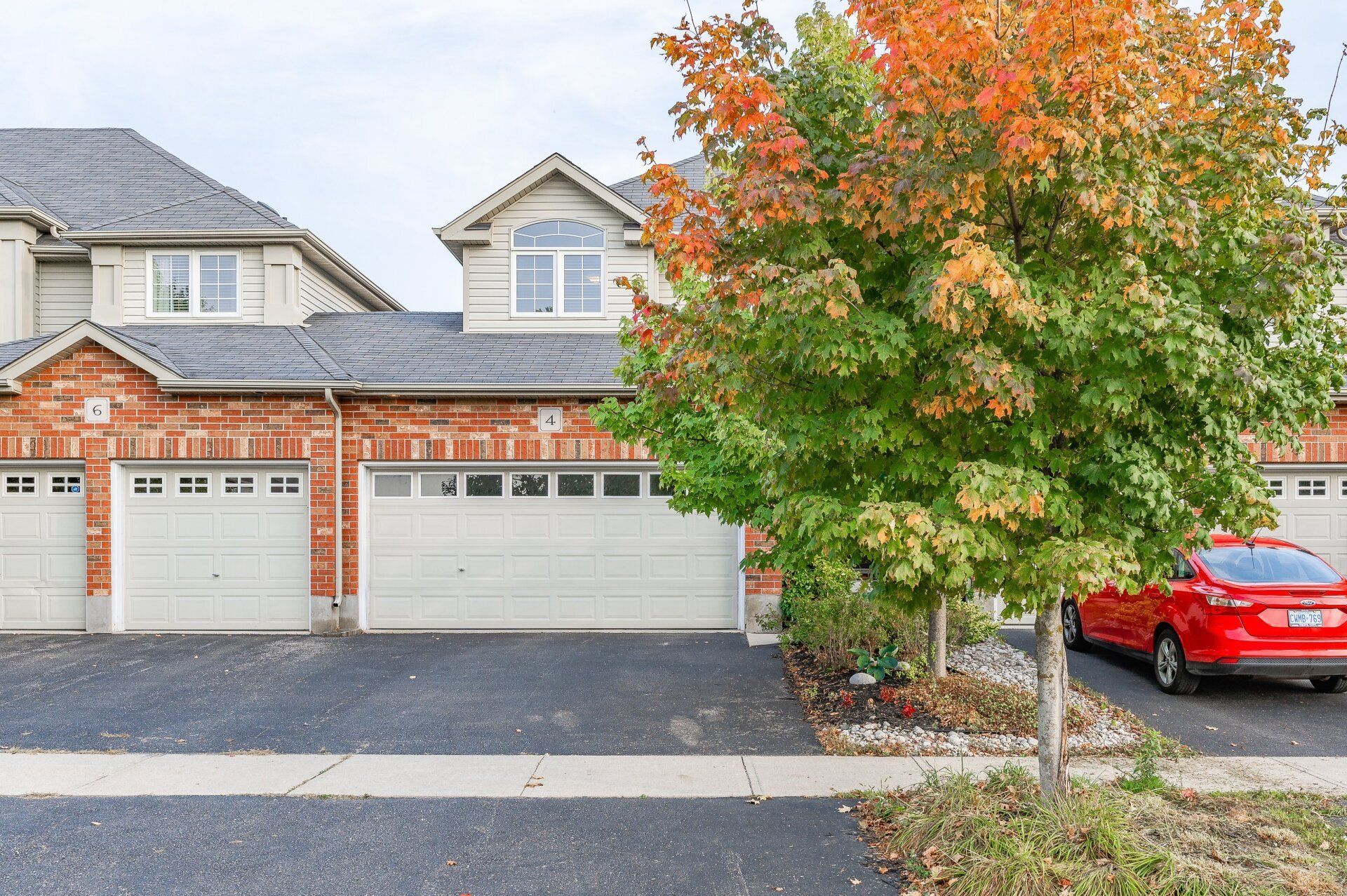
Walker Way Townhome
Welcome to 4 Walker Way. This is the home you've been waiting for. With over 2300 sq ft of living space, plus an amazing private oasis right out back you will be in heaven. This beautifully updated and upgraded town house has so much to offer. The open concept main floor offers a gorgeous island with quartz counter tops. Upgraded appliances and loads of room for any culinary skill level.
Bright and airy and tastefully decorated it makes sense to just move right in and enjoy what's already here. The main floor also offers a spacious laundry room and 2 pc bath. The second floor is pretty as a picture and even prettier to be perfectly frank. With 3 generous bedrooms including the lovely primary that also has a private en-suite and walk in closet. The other 2 bedrooms are bright and cheery and are filled with tons of natural light.
The basement has a massive room for entertaining, easily used as an office, a gym, a bedroom or even all 3 plus room to spare. The back yard is completely private and virtually maintenance free. Just kick off your shoes and relax. This is the one you've been waiting for. Steps to SIB public school, easily accessible to all commuter arteries and in the sought after Pineridge neighborhood, you really can't get much better than this. Book your private showing today before it's too late.
-
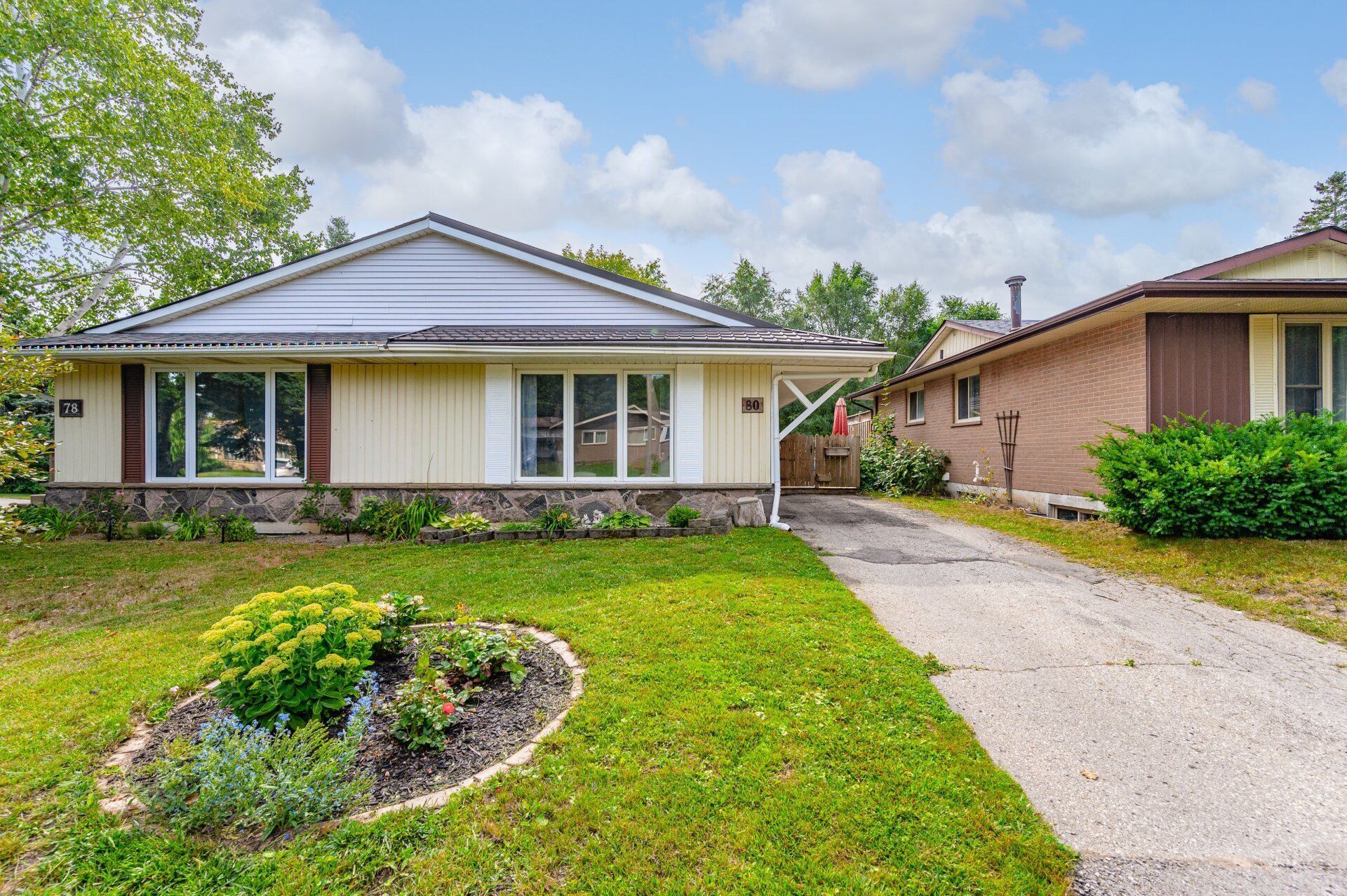
Updated Orangeville Bungalow
Escape the hustle and bustle of everyday life and enjoy the peace and tranquility that 80 Princess Street has to offer. This beautifully updated, 3-bedroom bungalow is a little slice of heaven in the heart of Orangeville and it's looking for its next homeowner. Bright, airy, and calm will be the first feeling you get when stepping foot into this sweet and charming home.
Offering lovely hardwood flooring, an updated kitchen and bathroom, large windows, and a lovely sun-filled living room. If you are someone that loves the outdoors, you can't help but fall in love with the private backyard that has so much potential to be your personal outdoor oasis. The 900+ sq ft partially finished basement is the perfect canvas for creating your dream space! So much love has been poured into this house making it feel like home. Every time I step foot into this home, I fall in love all over again, and I know you will too.
-
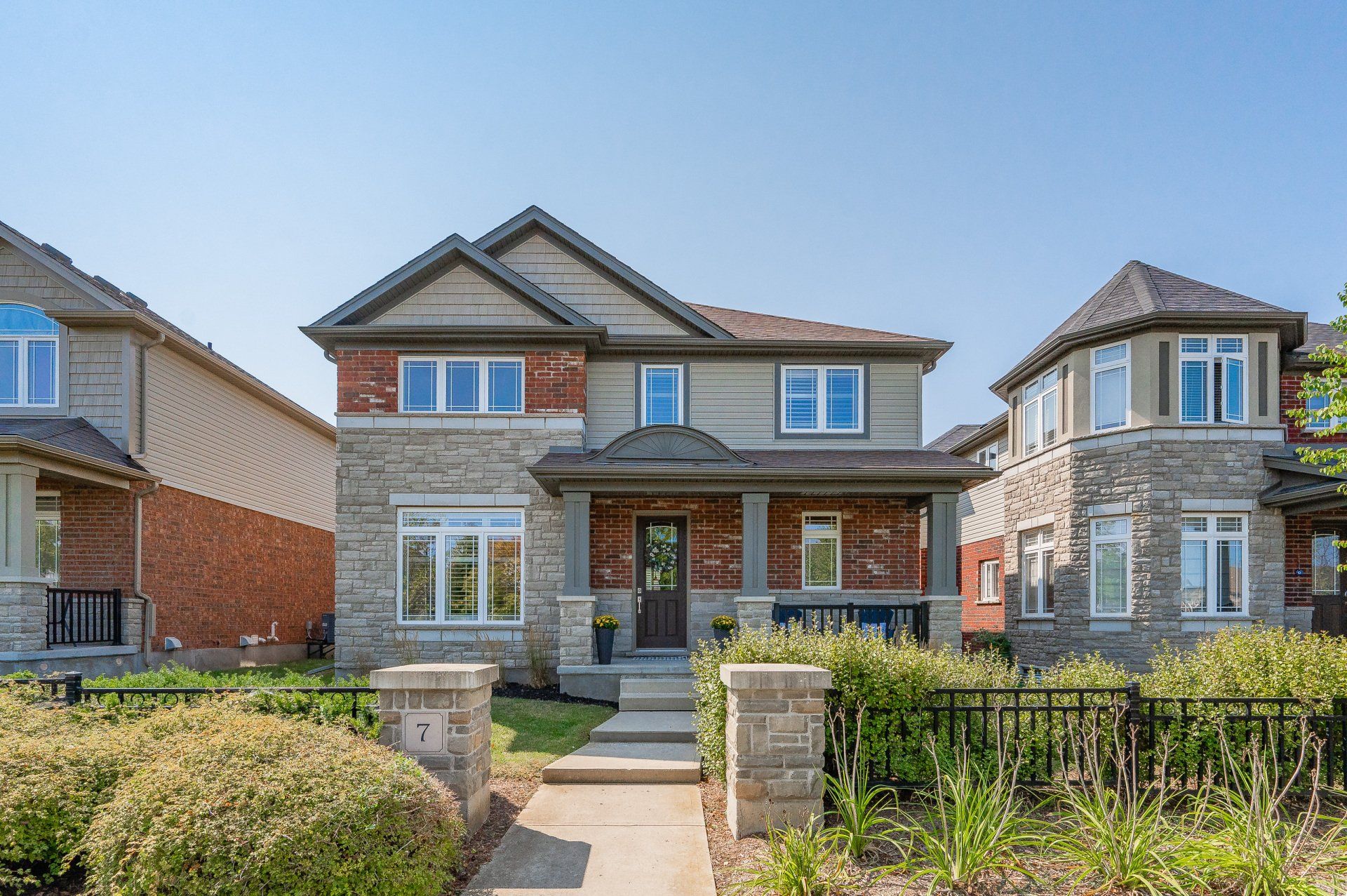
Fantastic Home w/ Coach House
Fantastic Home w/ Coach House | Welcome to 7 Tolton and 77 Wilkie. That’s right, 2 homes, one property, and endless opportunity. It’s a rare occasion that we see homes like this come to market. The main house has over 2750 square feet of living space, which includes 4 bedrooms, 4 bathrooms, and a perfect layout for entertaining.
The separate living room and main floor office are just the beginning. The kitchen dining area looks over the professionally hardscaped, courtyard-style, back yard that is complimented with a hot tub and lovely gardens. The basement is professionally finished, and the fourth bedroom, full-piece bath, and huge recreation room are easily accessible from the separate door in the laundry room. Similar properties have been able to accommodate a basement accessory apartment. The second level is bright and cheery with 3 spacious bedrooms including a lovely primary and massive private en-suite. This home has been lovingly cared for and it shows.
Unique Coach House
With the uniqueness which so rarely comes with such great opportunity. The coach house could easily be used as a home base business where you could meet clients, or a yoga studio, or even an art studio. For the hobby enthusiast, this is like having the perfect workshop right in the city, or you could continue to use it as it was intended an awesome source of income without having to share any walls. This coach house apartment is beautiful and bright. Featuring its own laundry, completely separate from the main house with its own furnace, a/c, and water softener. These are just the hard facts about this home. When you add the aesthetic of the property itself with the stone pillared walkway entrance at the front and the gorgeous front porch. There’s no wonder people are enamored with this grouping of houses.
Walking distance to every amenity necessary, and topped off by being easily accessible for any commuter in whichever direction you need to go. This is it, the one you’ve been waiting for.
Book your private showing today.
-
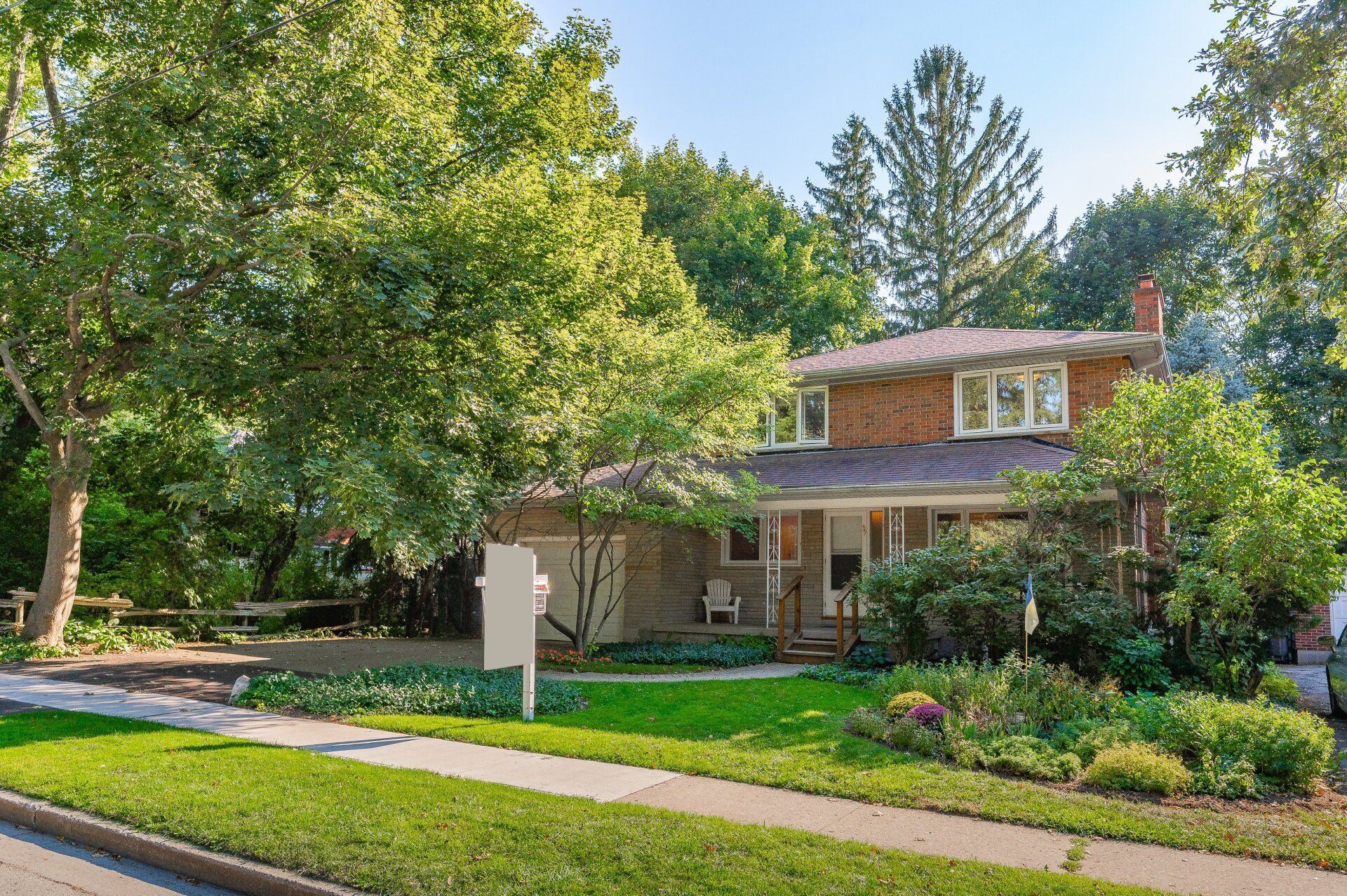
Old University Home on Caledonia
Caledonia Street Home | This wonderful property has been home to many years of happiness and great memories – now it’s time for a new family to enjoy it! With large mature trees and stunning gardens, you have a great property to relax and entertain. 3 bedrooms up (can be converted back to 4) and a registered 3 bedroom accessory apartment in the basement (currently set up as a 2 bedroom). This accessory apartment provides fantastic opportunities for multigenerational families or as a rental to help with the mortgage. The main floor has an eat-in kitchen and living room/dining room that provides enough space for all your furniture – even a piano would fit!
There is also a large main floor addition at the back of the house that provides a great family room space with a gas fireplace to enjoy in the cooler months of the year and a separate entrance to the backyard and deck. Old University is one of the most sought-after neighbourhoods in the city! You are steps from the University of Guelph campus and literally only 2 houses away from the OVC buildings. There are also excellent elementary and high schools nearby. This home has so much to offer! Book your private showing today.
Book your private showing today!
-
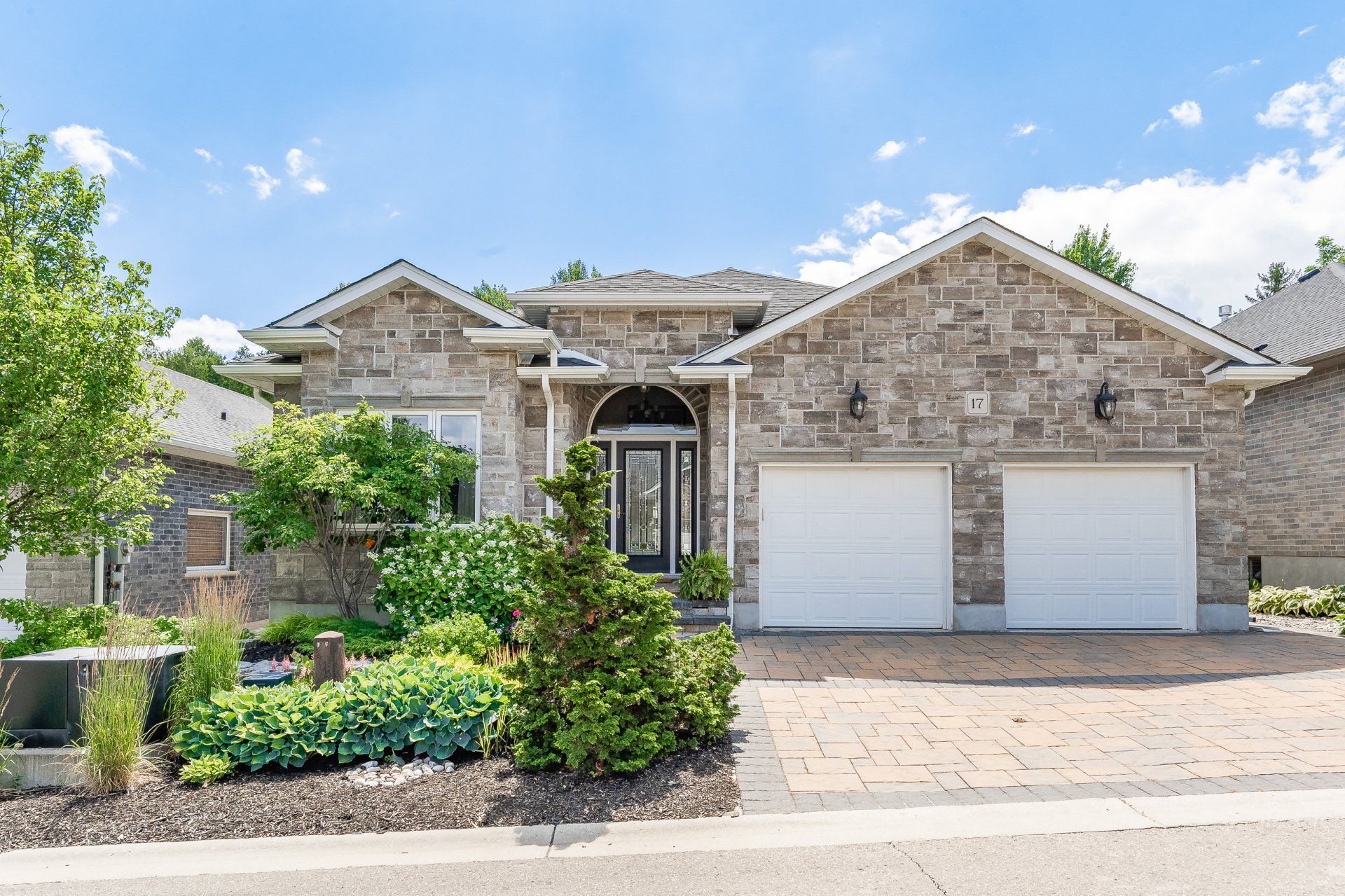
Solid Brick Valley Road Bungalow
Solid Brick Valley Road Bungalow | The perfect bungalow in a perfect location is how we would describe this unbelievable solid brick, stone façade home. This meticulously cared for property has low maintenance pristine gardens and an exquisite hard-scaped rear yard which includes a covered porch and gorgeous patio. This property is one of a kind in this sought after enclave of homes nestled amongst a lush and vibrant forest.
The open concept living area is vast and is teaming with light. The tastefully designed kitchen that is open to the living and dining room is so bright and filled with the most comforting energy. The principle suite overlooks the conservation and is haven unto itself. You will find a second bedroom with en-suite privilege at the front of the home. The home is completely carpet free and can easily be completely accessible.
The basement was professionally finished in 2021 which includes a massive recreation room, office space, another full washroom and large bedroom with massive walk-in closet. There is still ample space for further finishing or leave it as it is for storage. Not to mention that there is a separate entrance from the garage. This is the one that you’ve been waiting for, book your private showing today.
Book your private showing today.
-
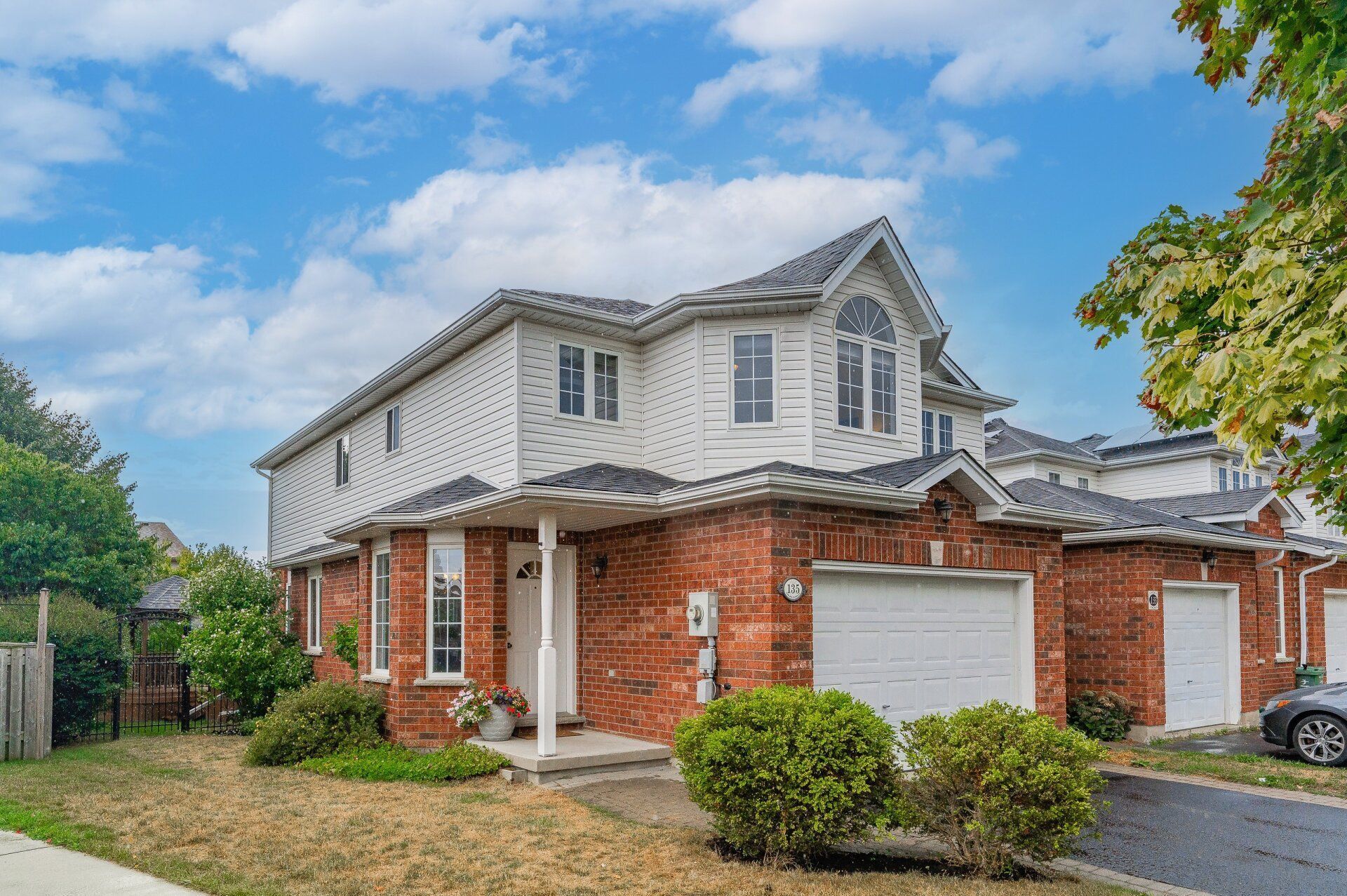
Clairfields Freehold End Unit Townhome
Clairfields Freehold Townhome | Great opportunity for first-time home buyers, families or investors! This FREEHOLD end unit townhome features 3 bedrooms, 4 bathrooms, and a finished basement. Situated in the highly sought-after neighbourhood of Clairfields – you’re within walking distance to all the amenities of the South End. From the moment you walk in, you’re greeted by a bright entryway, stunning hardwood floors, and a lovely open concept layout. Eat-in kitchen with quartz and marble countertops, tons of storage and opens to the dining area which walks out to the private deck and backyard. This main floor layout is perfect for gathering and entertaining.
The second level provides 3 generous-sized bedrooms including a full 4-piece bathroom. The primary bedroom has lovely windows, a walk-in closet, and a 3-pc ensuite! One of the best features of this home is the carpet-free finished basement – offering a large recreational room complete with a 3-piece bathroom. The oversized 1.5 garage is a perfect spot for the hobbyist in the family. With a huge pie shape lot, the fully fenced backyard features a large deck, a peaceful gazebo, beautiful gardens, and tons of space for activities. 135 Gosling Gardens is right in the heart of a massive trail network that lets you ditch the car and go everywhere by bike or public transit with a nearby bus stop. Ideal location for commuters with just a short drive to the 401. This home is a fantastic opportunity and move-in ready!
-
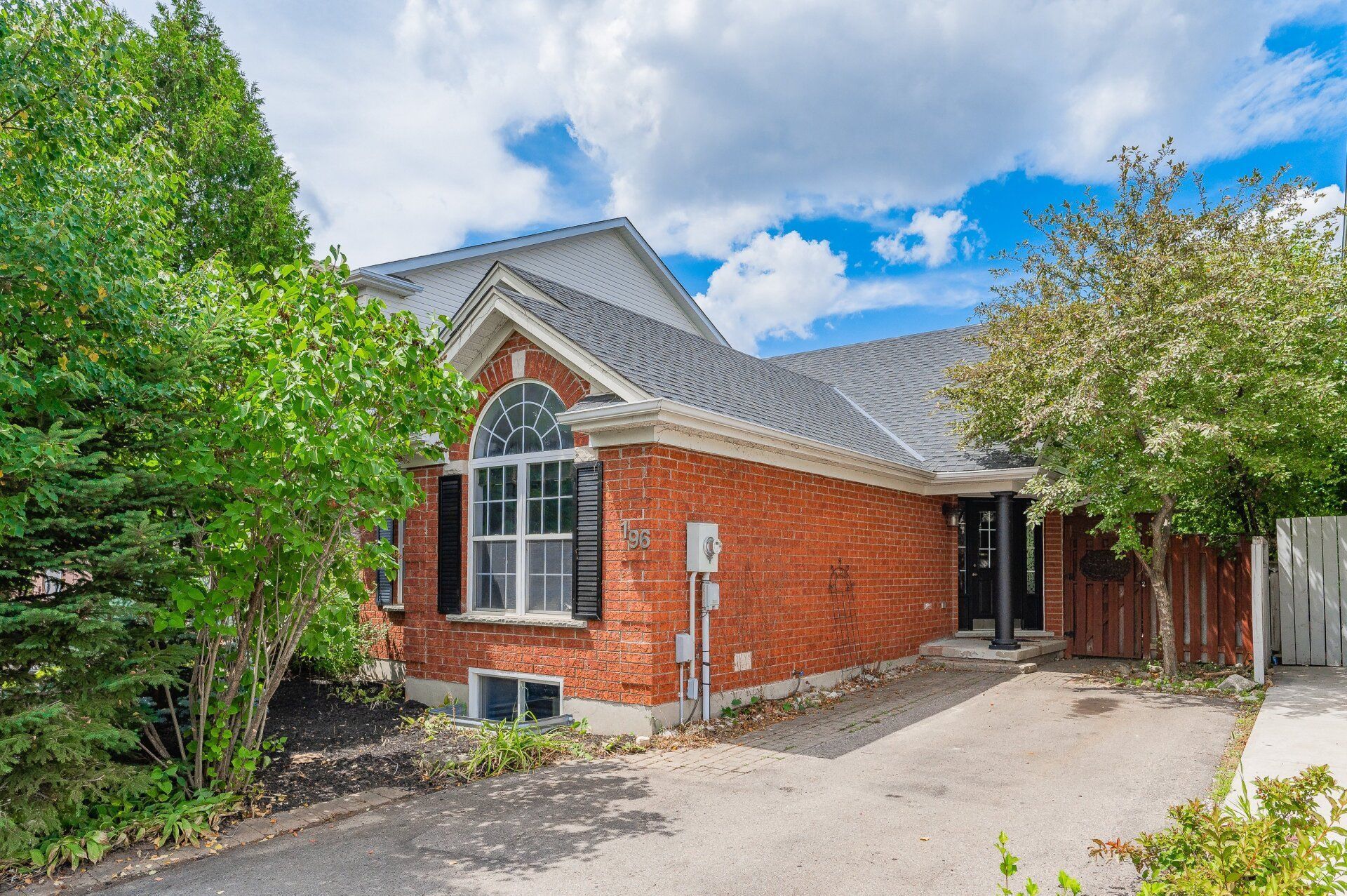
Westminster Woods Bungalow
Westminster Woods Bungalow | This lovely Westminster Woods bungalow is ready for you to move in! From the moment you see this red brick home, you’ll appreciate the charm and privacy that it has to offer. The main level features an open concept floor plan with vaulted ceilings and a marble gas fireplace. Stainless steel appliances, granite counters, and an island with room for seating. The dining area walks out to the spacious, multilevel deck and backyard. Oversized primary bedroom with tons of space for storage and stunning, private views of the treed front garden.
Main floor 4pc bathroom that is easily accessible from the primary bedroom. The lower level offers three bedrooms, one featuring a cozy gas fireplace, and a spacious 4pc bathroom. Just steps from beautifully maintained parks and trails, fantastic schools, and shopping. Quick drive to the 401. This home is perfect for families, downsizers, and investors. Book your private showing today!
Book your private showing today.
-
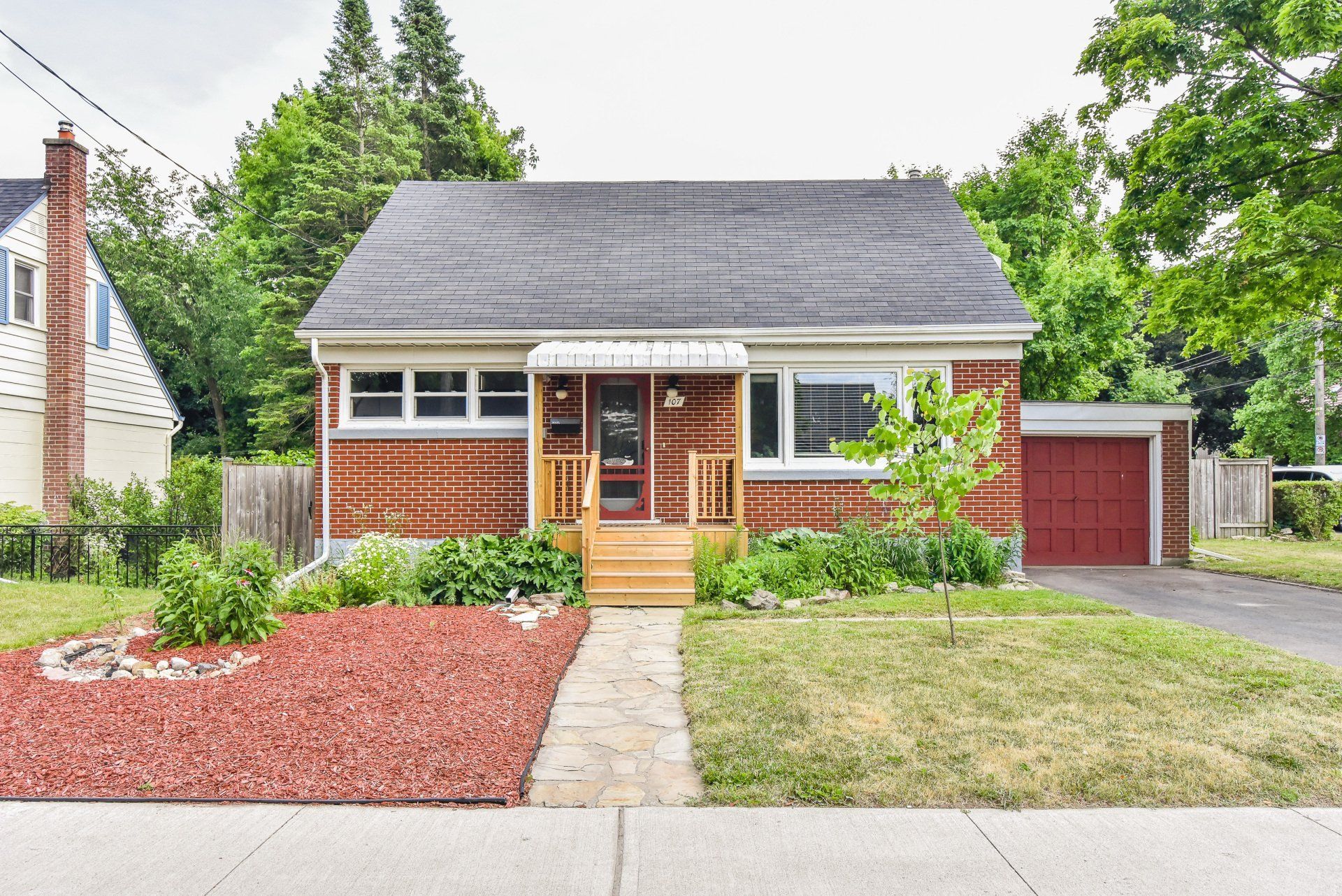
Lovely Lemon Street Home
Lemon Street in St. George’s Park is one of the most sought-after in the entire city. There are so many reasons why you would want to live in this neighbourhood. Let’s start with the mature trees, the amazing neighbours and the all-around feeling of community. Steps to King George public school you can literally open your front door and watch the kids pop into the school. This home in particular has so much to offer.
It is one of the larger one and half storeys in the neighbourhood. 2 Larger bedrooms on the second floor and a main floor primary that is currently being used as a dining room. Excellent working kitchen that has an eat-at peninsula and load of counter space. The craftsman woodwork and details make this home feel like a giant hug. The living room picture window has to be one of my favourite features. The sunsets are breathtaking and all from the comfort of your couch. The basement is partially finished with a great music room that could be used as an office or rec room. The walk-up basement to the backyard is yet another added bonus.
The property itself has a large backyard that is a gardener’s dream. You can sit back and enjoy the birds serenading you as you enjoy your favourite beverage. With an attached garage this home has everything you need. So many people dream of living on Lemon and now here’s your chance.
Book your private showing today.
-
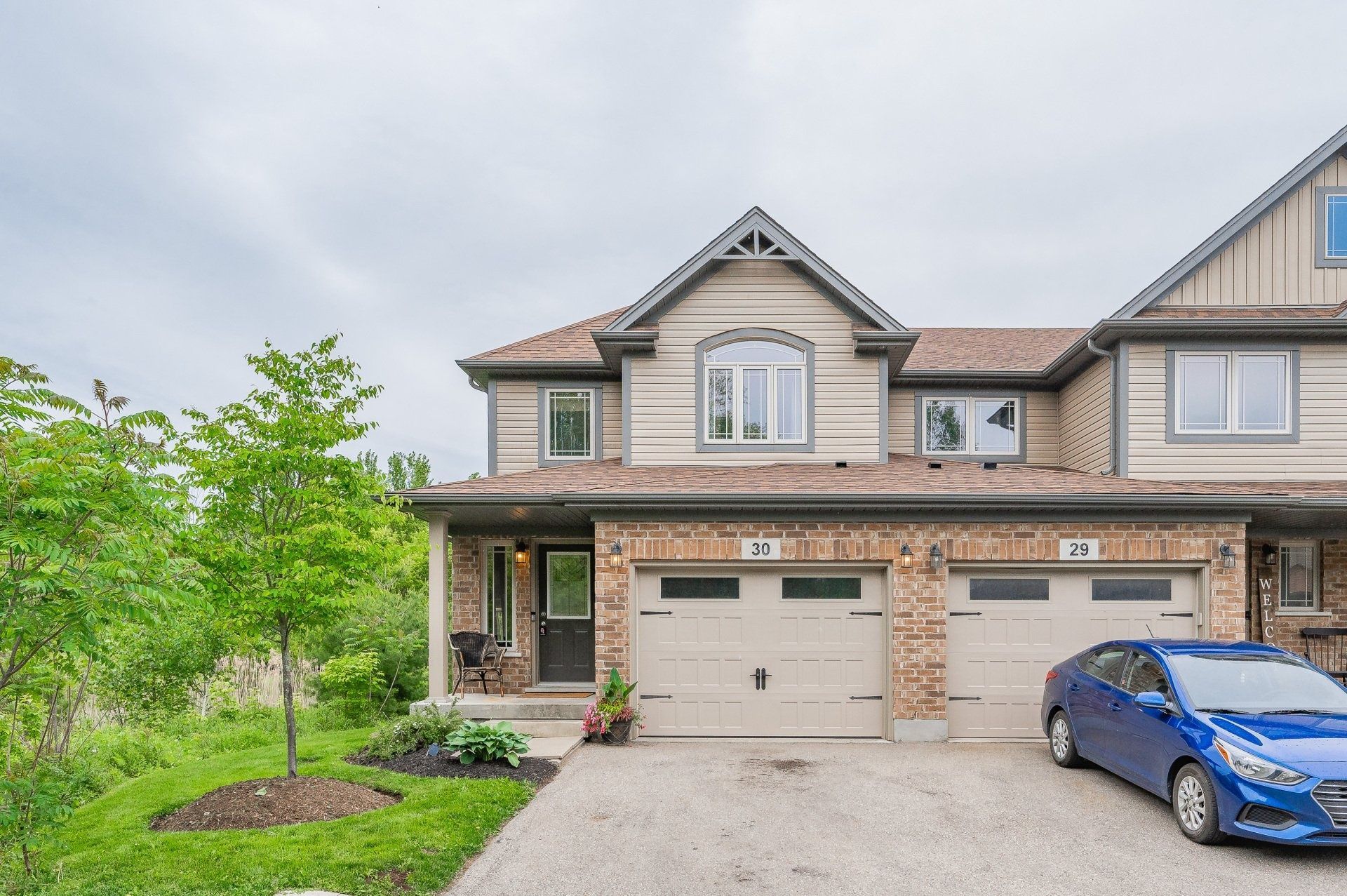
Eastview End Unit Townhome
Perfect for families and investors! This is truly the best-positioned home at 66 Eastview Road – you need to see it in person to experience it. This beautifully maintained end unit townhome is surrounded by green space and stunning forest views. Open-concept main floor featuring a spacious living room, 2-pc bath, kitchen, and dining room that walks out to a lovely balcony. Stainless steel appliances and tons of storage. The best part is that every window in this home offers private views of green space. The spacious primary bedroom offers a walk-in closet and 4-pc ensuite. Two other bright bedrooms, a 4-pc bathroom, and the option for a second-floor laundry room. Located in the East End neighbourhood with great schools, parks, and trails all within walking distance. Fantastic investment opportunity. Book your private showing today!
-
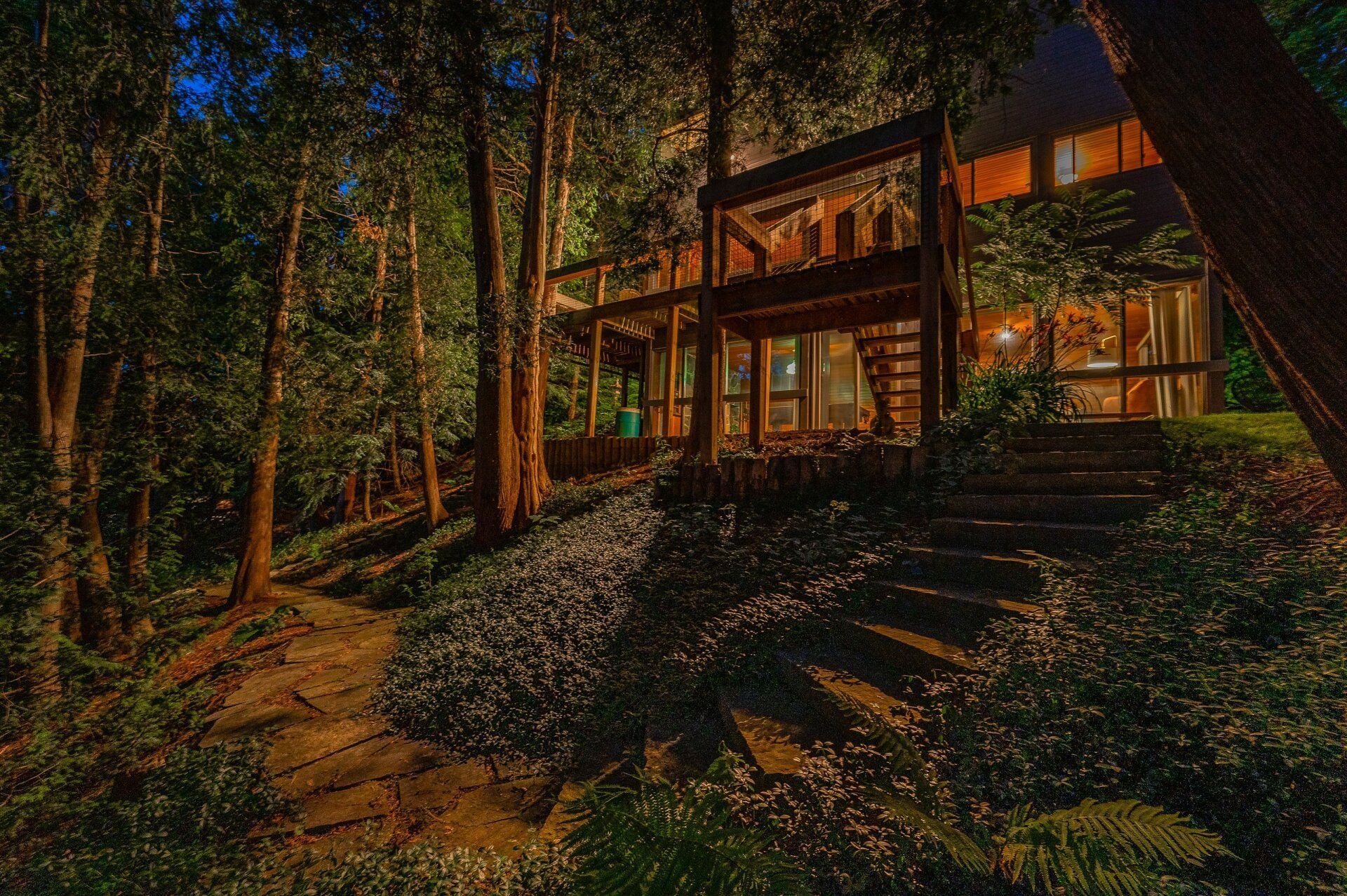
Spectacular Mid-Century Guelph Home
Mid-Century Guelph Home | 63 Bishop is one of the most unique and spectacular properties in the South End of Guelph. I will try my best to explain and describe really how special this property is however because there is so much to see! I strongly encourage you to look at the virtual tour to get the full understanding of everything this home has to offer. The location itself is a coveted cul-de-sac in one of the most desired school districts.
The property is deceiving from the street, nestled in the tree line you wouldn’t expect to find just under a half-acre or your own private paradise. There is room and approval for a pool right outside your patio doors and as you follow the lush forest pathways to the lower level there’s room for your own tennis court. This property is literally like being in Muskoka but within walking distance to the mall and UoG.
Interior Details
Now for the house, where do you start. The mid-century modern architecture is absolutely beyond. From the facade front and back. To the balcony and decks. The open and airy main floor has 2 massive living spaces and every window has a phenomenal vista. The stone fireplace can be enjoyed from either the family room or the living room all while being able to enjoy the absolutely breathtaking sunsets. The main and second floors are carpet free and the free-floating wood staircase can stand as a piece of art itself. The second floor features 4 large bedrooms and one of the brightest and cheeriest offices I’ve ever seen.
The energy in this home is revitalizing I’d almost call it healing. The third floor can easily be converted to another primary suite. It is currently being used as a sewing studio, yet it could serve as a yoga studio, art studio, or office, actually, it could be used for anything. To complete the home you have the basement level which absolutely does not feel like a basement with the walk-out to your private patio, the wrap-around floor-to-ceiling windows, a private sauna, and another 3-piece bath. Book your showing today!
Book your showing today!
-
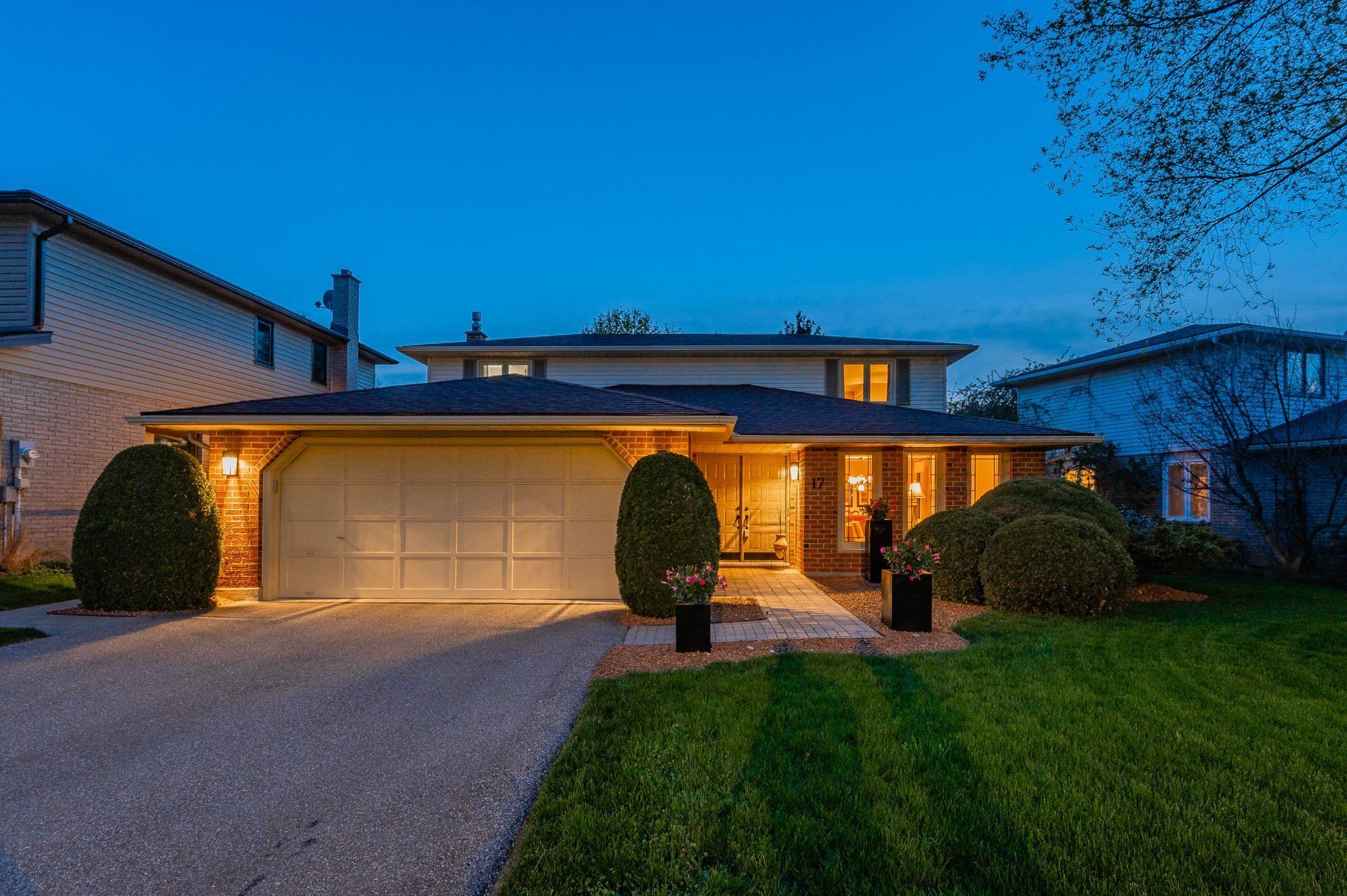
Beautiful Rochelle Drive Home
Beautiful Rochelle Drive Home | It’s always such an honour to help people sell their homes but there is something just a bit more special when a home has been owned by a single owner. The attention to detail and the love that goes into keeping a home this beautiful for its lifetime. Picture perfect is an understatement when it comes to this Dunnink Home that was so carefully custom designed.
This property offers a double car garage and a perfectly manicured lawn and a 4 car driveway. The landscaping is meticulous both in the front and back yard. Fully fenced with pergola and garden shed and loads of garden space. The house itself has its own story to tell. The amazing layout offers not only a formal living/dining room combination but a massive open kitchen, dinette, and family room that sprawls the full back of the home. The natural light is exquisite and the backyard is a dream.
This home was built with energy efficiency in mind and was well ahead of itself as far as construction. The home is zone-heated and is what I’d classify as hypoallergenic. All hard surfaces make for easy and healthy living. The main floor also offers a laundry room, powder room and a main floor bedroom/office. The second floor features a lovely primary suite with a super functional updated ensuite, reading nook and 2 separate closet spaces. Rounding out the second floor you have 2 other generous bedrooms. This home is the epitome of home sweet home and you will fall in love the moment you walk up to the door. Book your private showing today. This really is the one you’ve been waiting for.
-
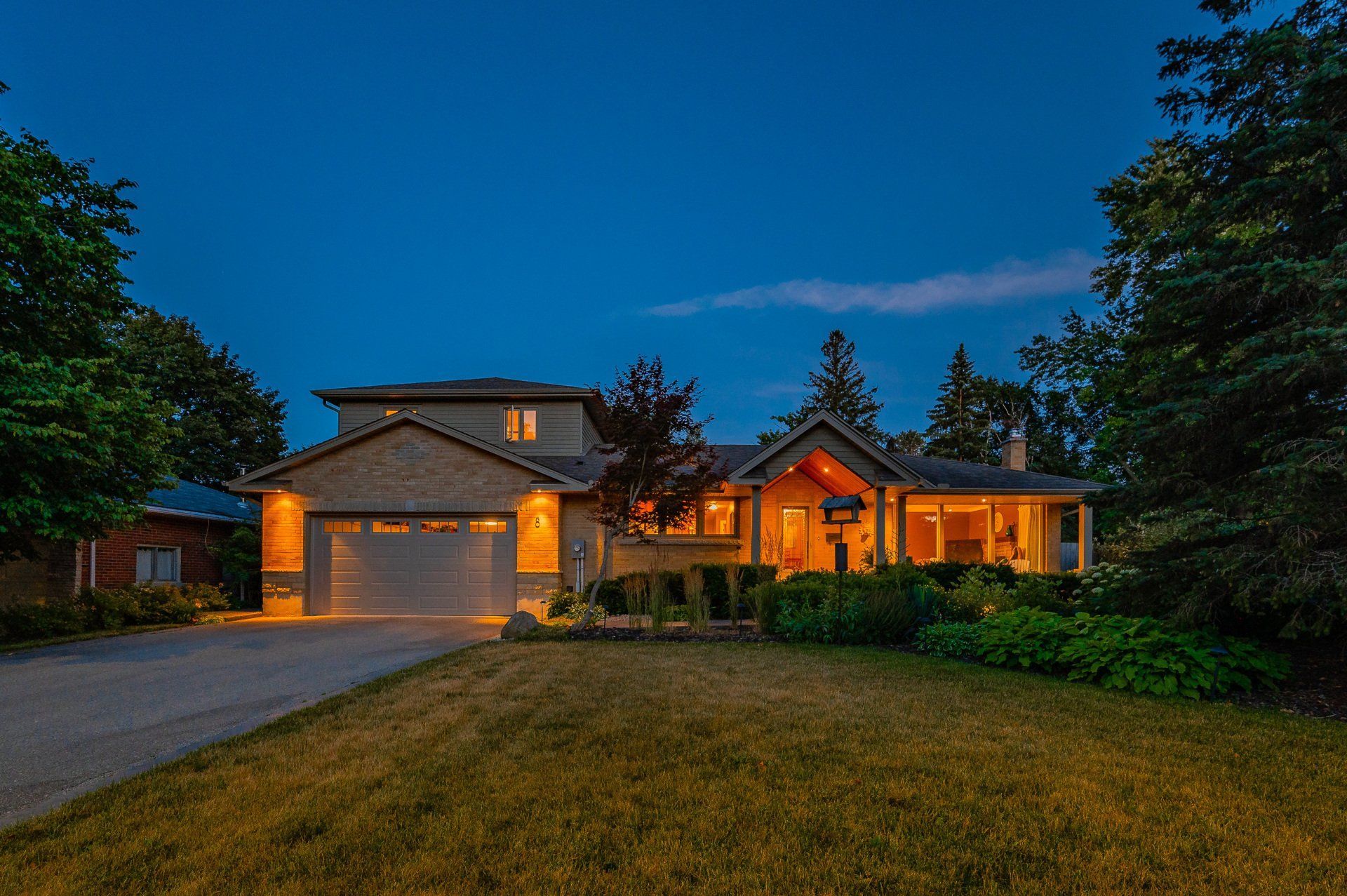
Heather Avenue Bungaloft
Welcome to Heather Avenue. This beautifully maintained bungaloft offers a lifestyle you’ve been dreaming of. The moment you arrive the gardens and curb appeal draws you into the lovely covered porch.
The double garage is in fact a massive tandem garage that can hold at least 4 cars and is perfect for any car enthusiast or someone looking for the perfect workshop. This is just the garage. This home was carefully renovated to honour the architecture of the neighborhood yet bring a perfectly balanced proportion to the property. You will enjoy the large living/dining room combination featuring the Vermont Castings wood-burning fireplace and beautiful picture window. The hickory floors add warmth and depth to the space and create a natural flow throughout the entire home including the hickory hardwood staircase. The kitchen features granite countertops and cabinetry for days. High-end appliances and a moveable island just make this the perfect place to prepare any meal, large or small. The main floor is completed with two other generously sized bedrooms and a beautiful 4 piece washroom.
The second floor is a primary suite that will serve you as your own oasis. From the massive freestanding glass shower to the sprawling bedroom You can escape and enjoy and you would never know you are actually in the city. The basement offers a full recreation room, this home is an entertainer’s dream. To finish off the backyard and outdoor space have stamped concrete walkways and patio. The fully fenced yard with unbelievable mature trees. Location is key and this home is literally in the perfect location.
Book your private showing today.
-
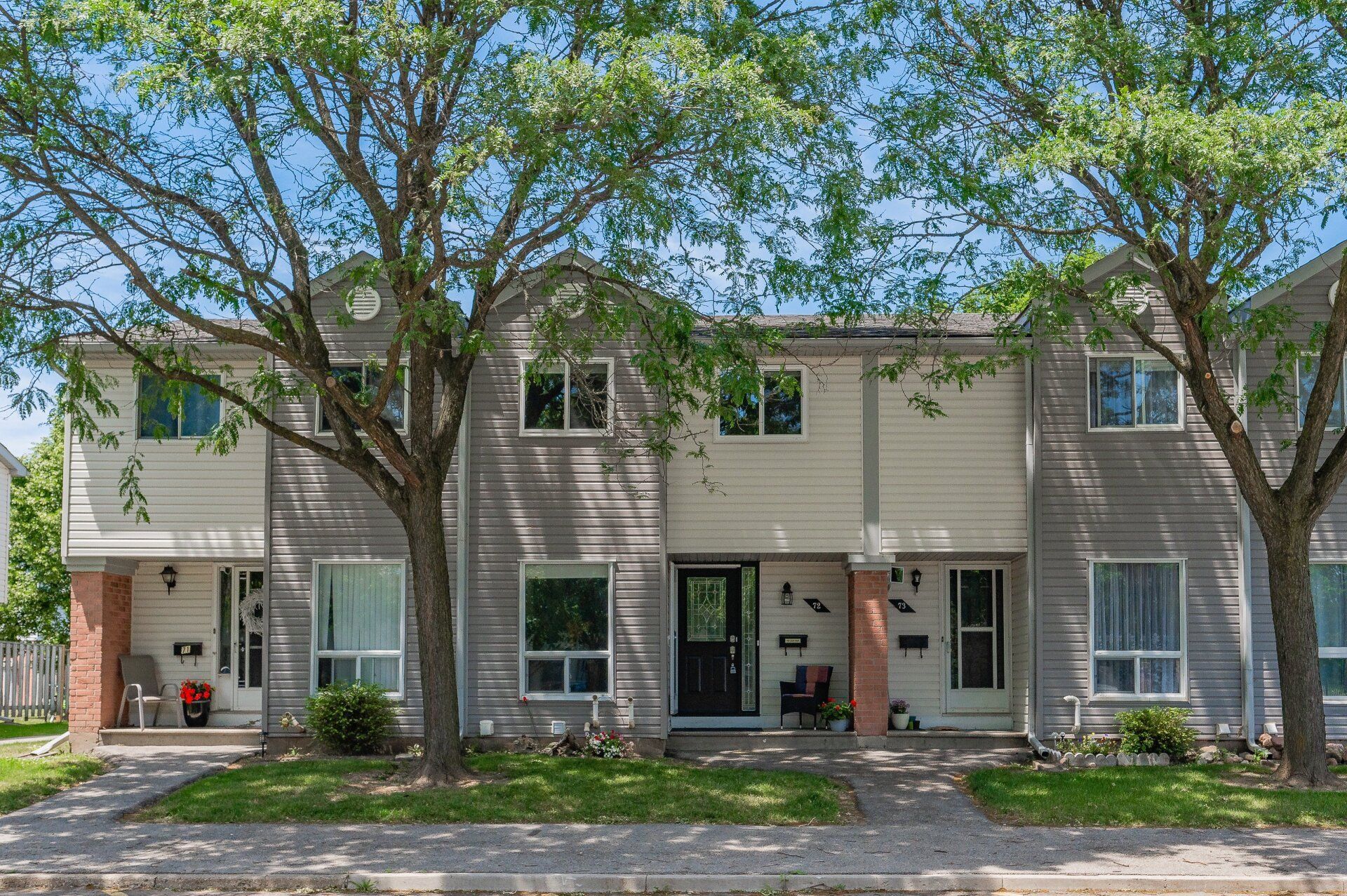
Imperial Road Townhome
Imperial Road Townhome | Welcome to 72-40 Imperial Rd N! This beautiful, three bedroom townhome was recently upgraded from top to bottom with tasteful, modern finishes. A wonderful opportunity for first-time buyers and investors looking to get into the market. The main floor offers a spacious layout featuring an updated kitchen with stainless steel appliances, dining area and living room with sliding door access to the backyard.
Upstairs you’ll find a primary bedroom with wall-to-wall closet space, two additional, spacious bedrooms and an updated four-piece bathroom. The basement features a bright rec-room, gorgeous four-piece bathroom, laundry and storage space. Most windows were done within the past year. Conveniently located in the west-end, close to Zehrs, Costco, the rec centre, schools, bus routes and many other nearby amenities. Book your private showing today!
Book your showing today!
-
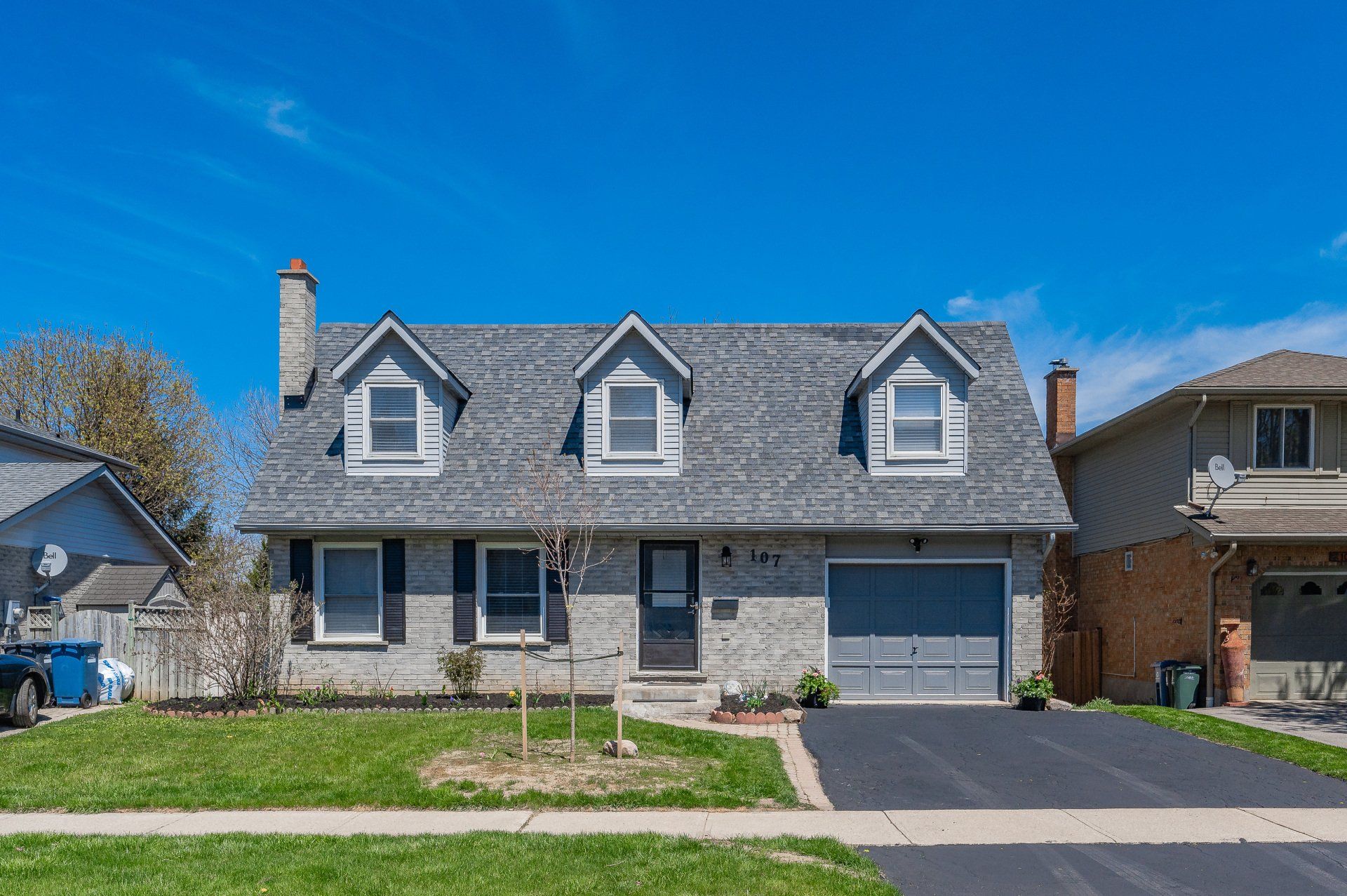
4 Bedroom Freshmeadow Home
4 Bedroom Freshmeadow Home | Awesome 4 bedroom home in Guelph’s West end. Finished top to bottom this great family home offers so much. The large lot with great backyard is the perfect place to garden and still loads of room for a pool. The large deck was recently replaced and offers another living space through the summer season. The main floor is bright and cheery with exceptional natural light. Newer flooring throughout and carpet free for easy maintenance and hypoallergenic. Separate living and dining room and large eat-in kitchen and main floor bath.
The second floor offers 4 generous bedrooms including a super spacious primary. Updated washrooms throughout. The basement is fully finished featuring an amazing rec room 3rd washroom and lots of storage. Conveniently located with easy access for commuting to all the main highways. You are also within walking distance to the West end amenities. The extra deep garage leaves loads of room for storage and your vehicle. It is very rare to find a home that offers so much value. Book your private showing today!
-
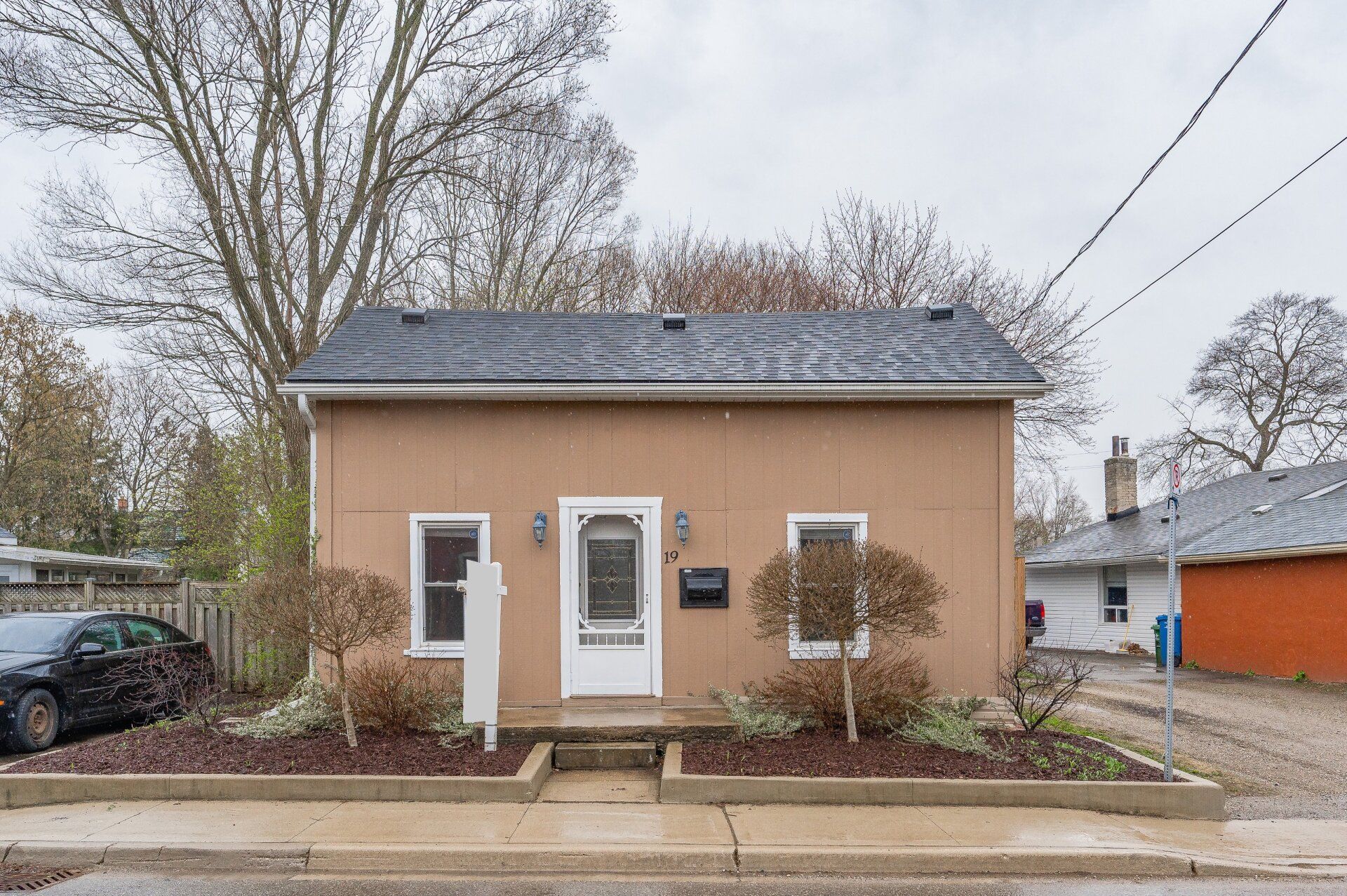
Charming Alice Street Home
Charming Alice Street Home | Alice Street is literally the heart of St. Patrick’s ward, and this is its sweetheart. Lovingly maintained, this home has a cottage feel and is only steps from downtown and the river. From the moment you arrive you know there’s something so special about this property. The original build of 1880 has stood the test of time. Literally, lifetimes of memories are held in these walls and it’s time for you to add to this tradition. With 2 bedrooms on the second floor and easily you could add a 3rd on the main. It doesn’t get much better than this at this price.
The open concept main floor has a spacious living and dining room and a super functional eat-in kitchen. The laundry room/mudroom combo leads to the gorgeous backyard. Fully fenced and ready for summer you can see yourself spending hours enjoying the birds and the bees and the beautiful trees. I have a crush on this house and I know you will too. Book your private showing today.
-
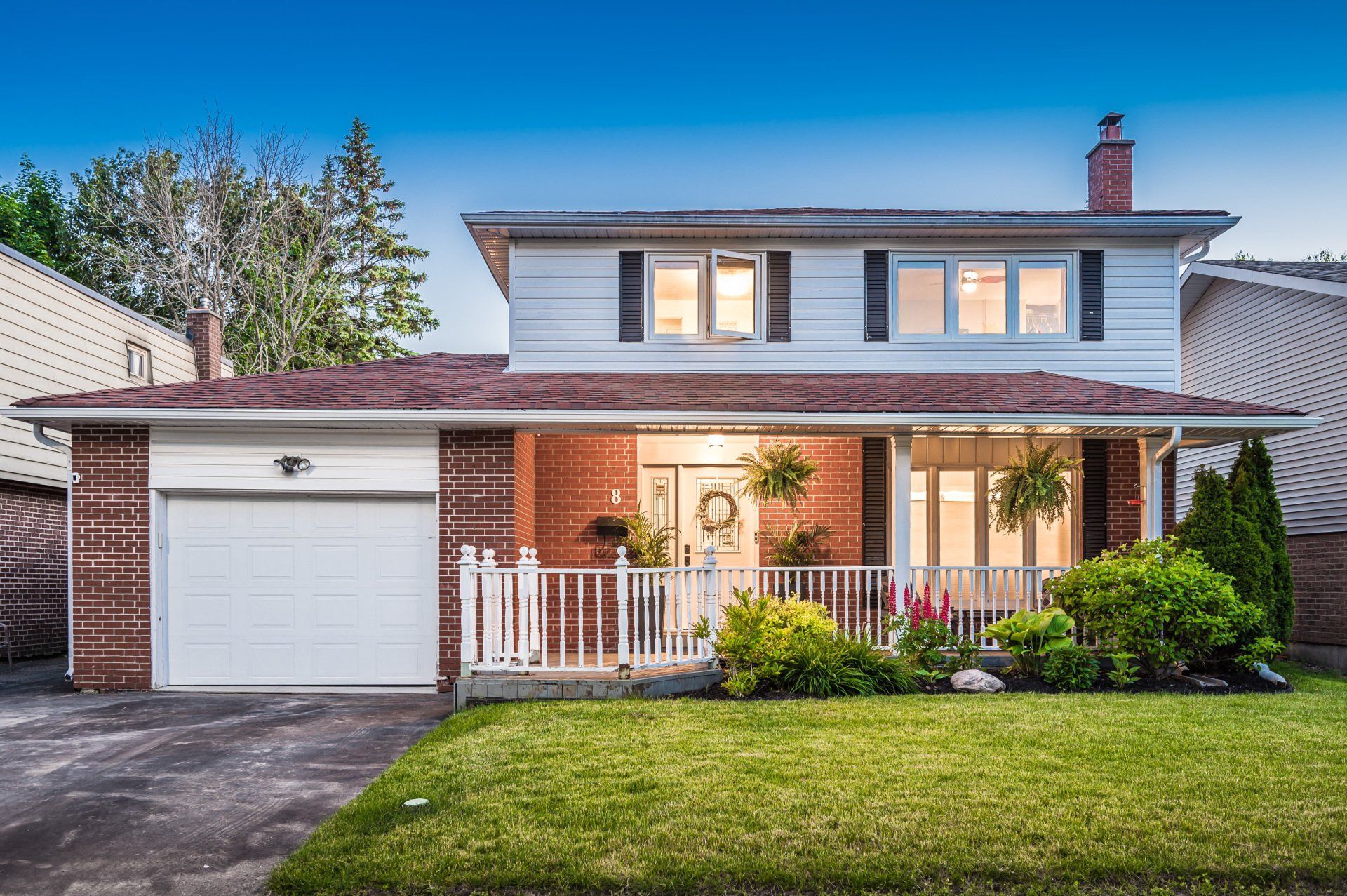
Orangeville Home W/ Pool
Orangeville Home W/ Pool | 8 Avonmore is ready for you now. Whether you love to entertain or you work from home this property will exceed your wants and needs. Completely renovated from top to bottom in 2012, and these owners have continuously updated throughout the years to add new features throughout the years. As soon as you walk through the front door the living room creates an environment of warmth and welcomeness. The bright and airy kitchen ,dining room combination are what dreams are made and will be the pride and joy or any level of chef . Maybe you would rather entertain outside. With an inground pool, hot tub and 3 decks this backyard was made to entertain.
This backyard is so big there is even enough greenspace left in the backyard that you could have a huge vegetable garden or you can throw the frisbee around. Moving upstairs, this home has 3 big bedrooms, laundry and main bathroom with a double sink. The basement has a gas fireplace with a stone wall that is set up wonderfully for having guests who are planning on staying for an extended period of time. The biggest issue will be getting them to leave. Book your private showing today.
-
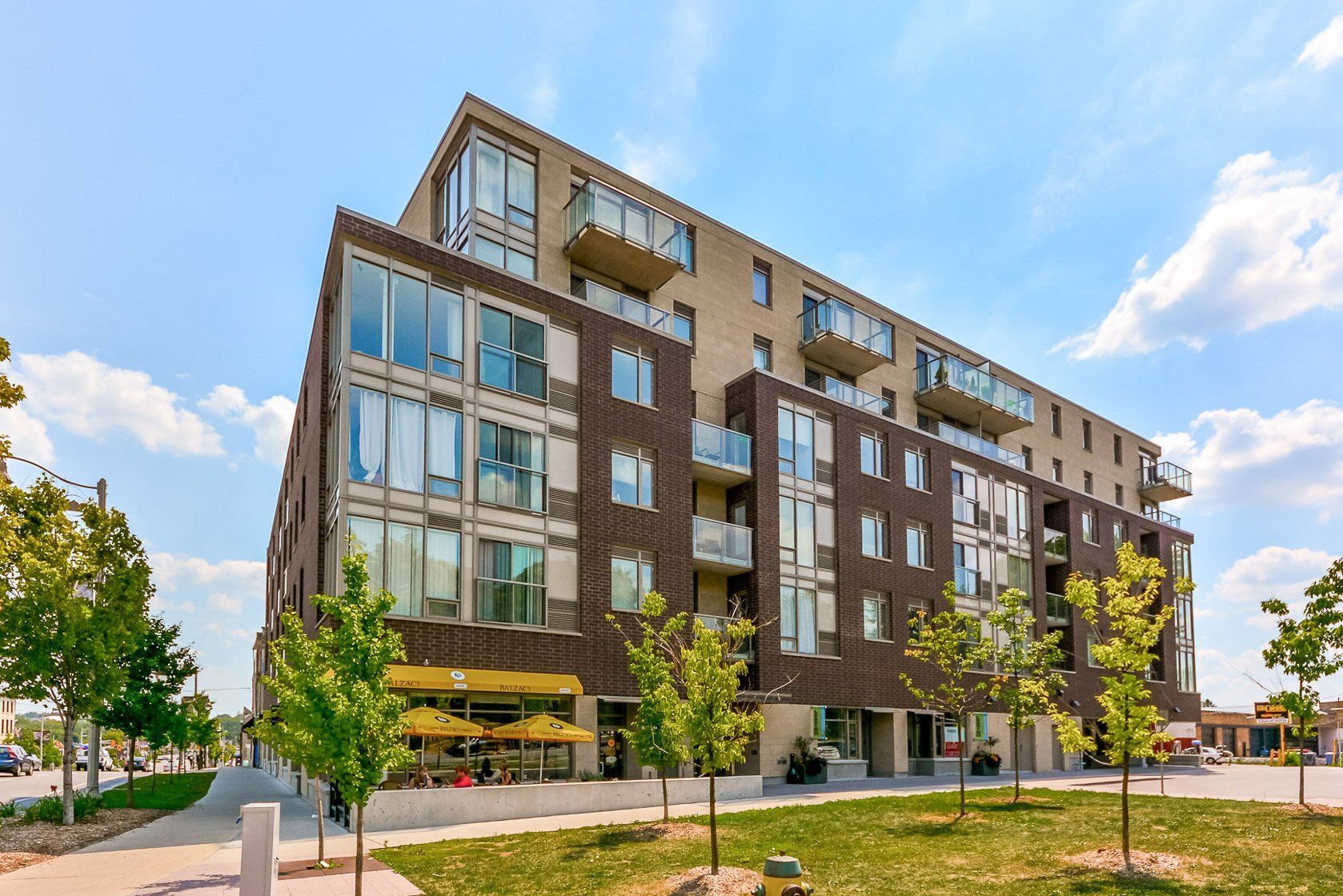
Downtown Guelph 2 Bedroom Condo
Downtown Guelph 2 Bedroom Condo | This sophisticated, modern two-bedroom condo is located in the heart of downtown Guelph and is the one you’ve been waiting for. Have you ever wondered what its like to live above Balzacs coffee, or to be able to walk across the street to the Farmers Market, and even enjoy patio drinks at many of the local restaurants downtown Guelph? This is your chance to live the lifestyle you’ve always wanted! Enjoy your morning coffee on the balcony with an impressive view of the Basilica of our Lady Immaculate.
Your spacious 2 bedroom 1 bath condo features an in-suite laundry area which includes a stackable washer and dryer. Market Commons is a mid-rise building consisting of 55 units; This condominium is an energy efficient green building featuring car share and a bicycle room! This pet-friendly building is in the heart of Downtown Guelph. Walking distance to Grocery Stores, LCBO and other amenities, and a 10-15 min bike ride to University of Guelph! Commuters have easy access to Guelph Transit, Greyhound, Go Bus, Go Train, and Via Rail – never have to look for parking. Don’t miss out on this rare opportunity!
-
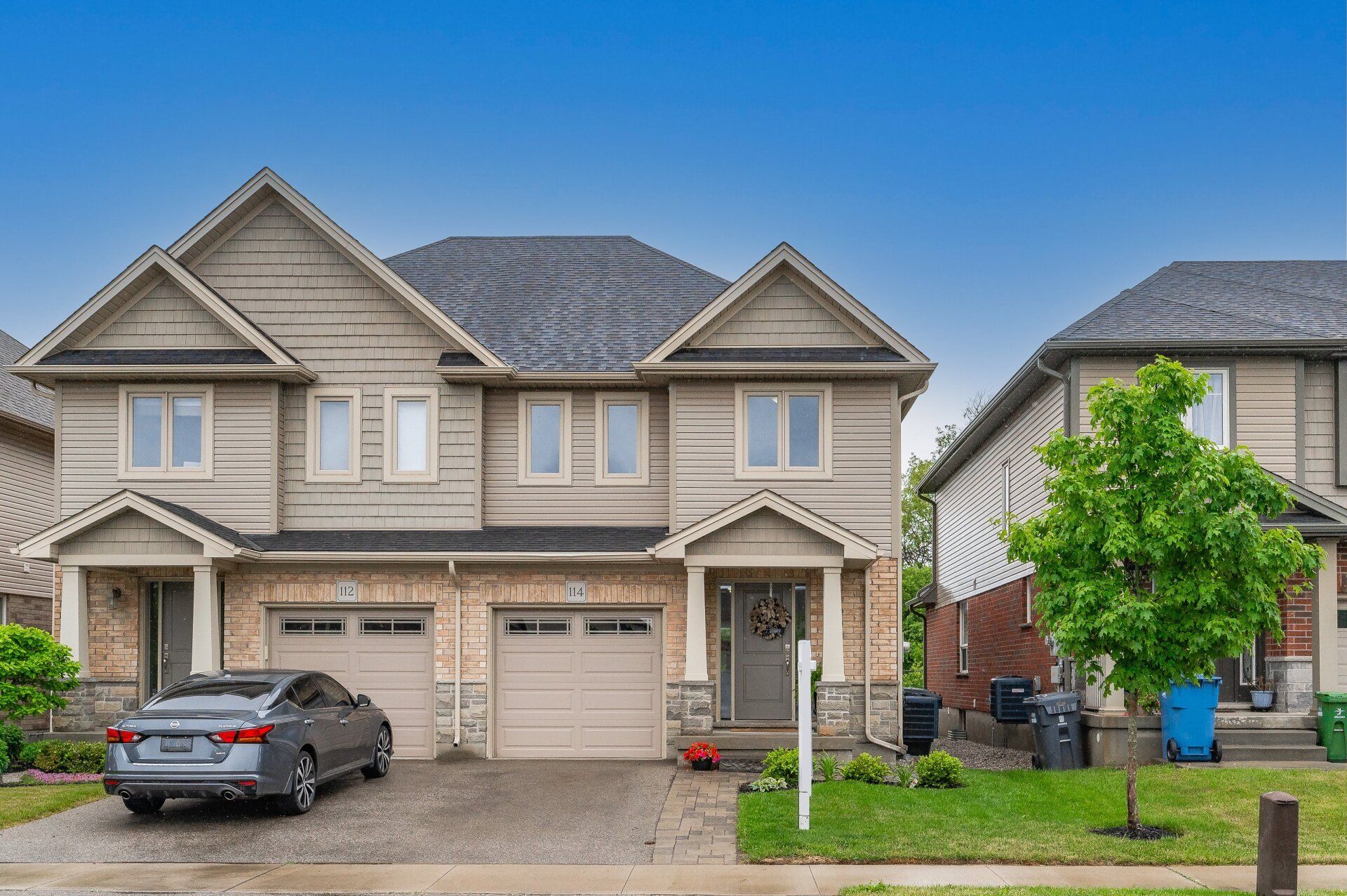
Dawes Avenue Semi Detached
Welcome to 114 Dawes Avenue! This beautiful Gatto-built home is Net-Zero Ready, complete with high-quality materials and reduced energy consumption. As soon as you walk into this home you can feel the difference. You are greeted with plenty of natural light and a spacious, functional layout. The main floor offers an open-concept feel, featuring a beautifully finished, upgraded kitchen with plenty of storage and tasteful accents. Adjacent to the kitchen, you will find a generous dining area and cozy living room with natural gas fireplace and views overlooking the backyard.
The main floor laundry is conveniently located at the bottom of the stairs. Upstairs, with separation from the other rooms, there’s an oversized primary suite, with a sizeable walk-in closet and 4 pc ensuite. Down the hall, there are two additional bedrooms offering plenty of space and storage and a 4 pc main bathroom. The fully finished basement is full of opportunity, boasting a separate entrance, additional laundry room, spacious rec room and bedroom. Out back, you can relax on the roomy deck and enjoy some privacy with the newly, fully fenced yard. Located in the highly desirable Kortright East neighbourhood, minutes from amenities such as restaurants, shopping, schools, public transit and golf course.
Book your private showing today!
-
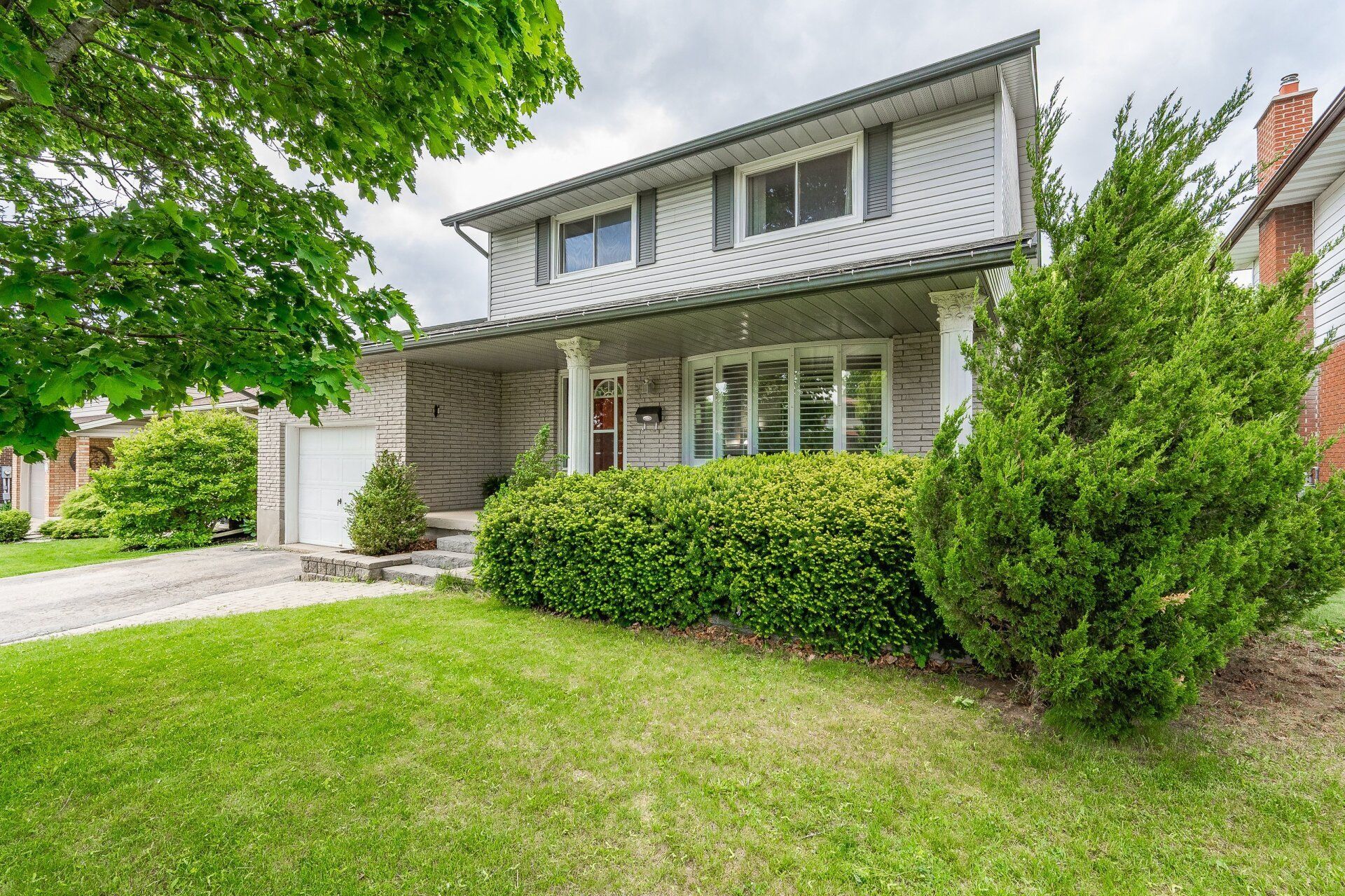
Kortright West Family Home
Kortright West Family Home | 66 Keats is a breath of fresh air and completely ready for you. The photos and the virtual tour just give you a taste of what a fantastic family home this is. You really need to reach out to book your own private visit to view the property. The spacious main floor features a lovely living room and dining room that are fantastic for entertaining. The kitchen is well equipped with a super functional island to not only create culinary delights but also for sitting around to discuss your day or visit with friends!
3 spacious bedrooms on the 2nd floor will give you room to relax and unwind. The main floor also features a nice bonus if you need a bit of quiet time. We haven’t even mentioned the beautiful backyard… maybe a pool is in the near future for you to see how staycation homes are welcomed by the majority of people. If you are still wanting more room then you will also love the basement. Equipped with a 3 piece bathroom and loads of extra space! I think I’ve said enough.
Call to see this home.
-
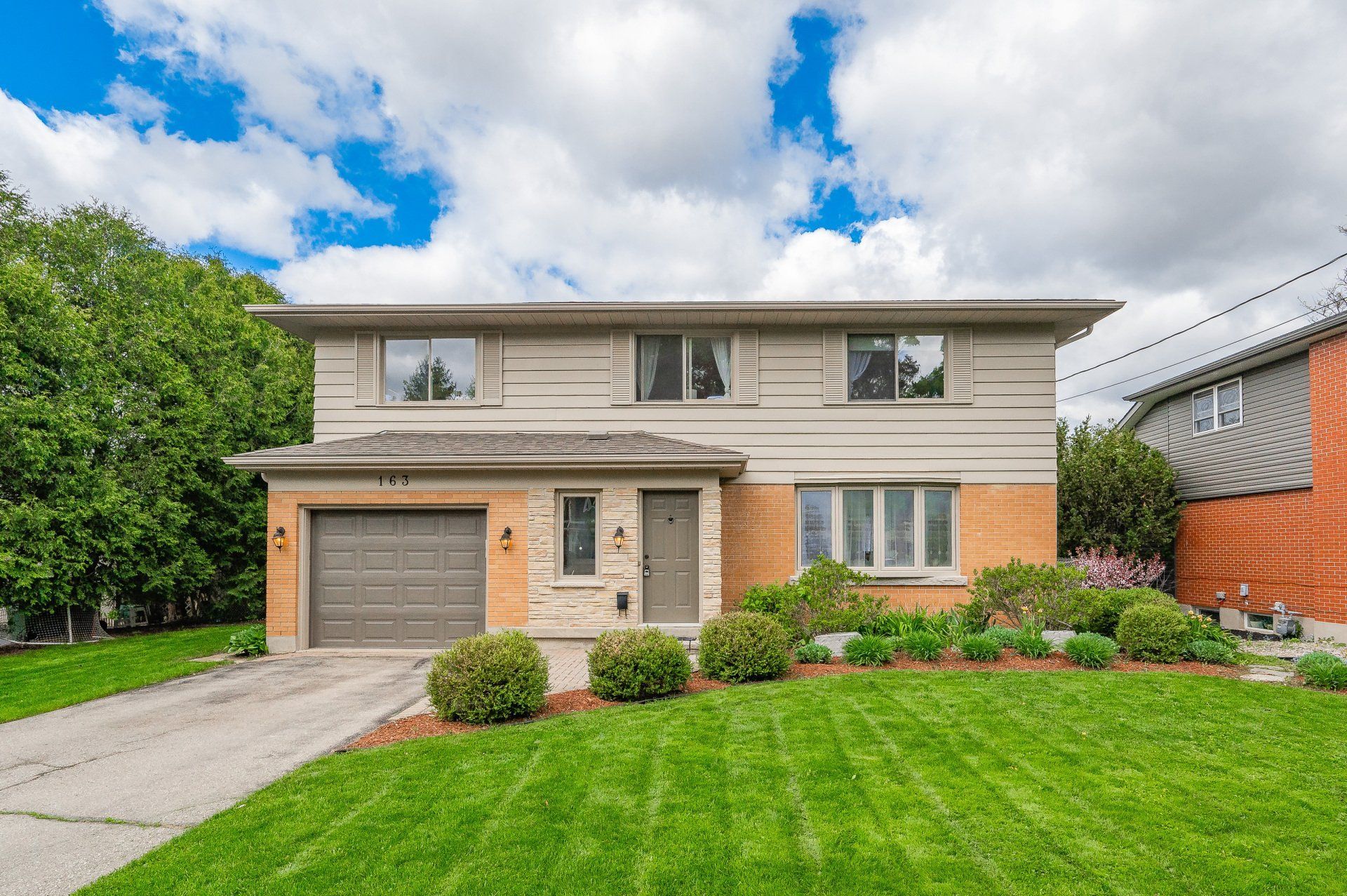
Maple Street Family Home
Maple Street Family Home | What does it say about a house that has been cherished by the same family for 57 years? It says there’s something very special about this home and its much-coveted location in Guelph’s prime Old University neighbourhood. Situated in a secluded cul-de-sac at the end of tree-lined Maple Street, youngsters can play here safely away from traffic.
The landscaped front garden leads up to the front entrance and into a large living room, where light pours in from a huge bay window, on through to the dining room where French doors open to the gorgeous garden and pool. The main floor kitchen can accommodate a breakfast nook and the second level features five bedrooms. The largest at 17’ x 11’ could also be used as a home office, library, play, family, or fitness room.
The lower level’s large finished recreation room (12’ x 26’) has excellent potential as a sound-tempered media room or guest quarters. Temperature and humidity are well controlled, and the electrical service is 200 amp. Off the rec room, are both a cold storage room and a large bright utility room, with sufficient space for workbenches, arts and crafts, etc. A second 4-piece bathroom will add to your comfort and enjoyment on this level.
Exterior Features
Back on the main floor, an exit off the kitchen leads to the garage (more built-in storage) and out to the patio and 18’ x 36’ foot swimming pool, waiting to provide a welcome respite from the summer heat and humidity.
The back garden is surrounded by non-shedding evergreen trees that offer privacy, and keep the need for pool maintenance to a minimum throughout the season. Houses on this end of Maple Street rarely come up for sale, so make this exceptional opportunity your dream home.
-
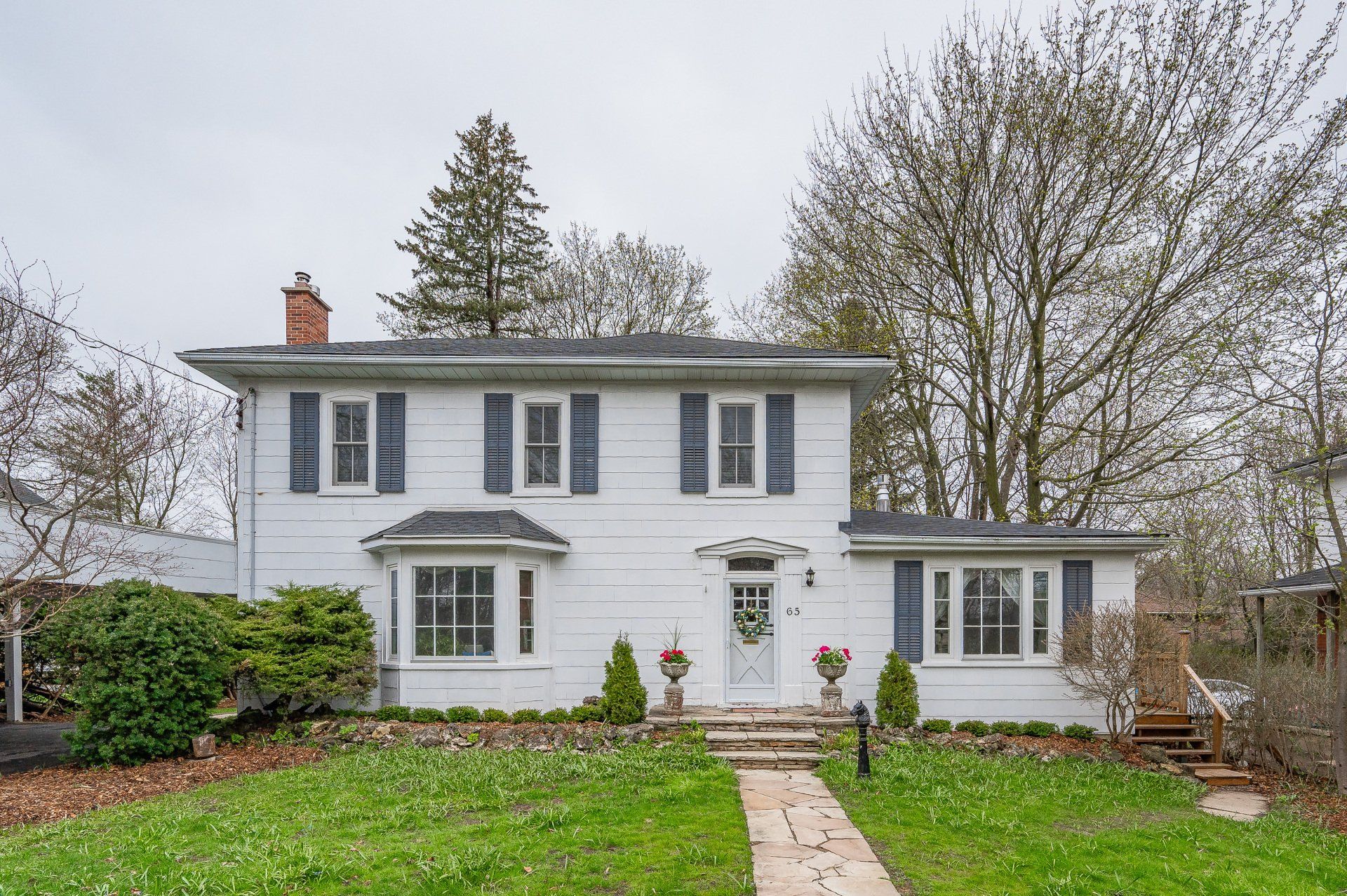
Charming Century Home In Old University
Charming Century Home In Old University | There’s that house on that street, you know the one. The beautiful one that lights up at night and you can smell the wood smoke on a winter’s evening. The one that looks like it should be featured in movies, with its beautiful gardens and its almost magical curb appeal. With over a 1/2 acre of the property there is room for a future hockey rink and a pool and still have room to keep the beautiful gardens. It’s like having your own private park in your backyard, like living in the county when you are in the city. 65 College is one of the most welcoming homes I’ve had the honor of stepping into. The incredible views from the kitchen and 2nd-floor primary bedroom makes you feel like you are at the cottage. The original portion of this home dates back to 1860 and there are lifetimes of memories here.
As you enter the front foyer, you are greeted by the immaculate wood staircase. The charm of the family room invites you in with a wood-burning fireplace and light pouring in through the bay window. Opposite the family room, is what was originally deemed the parlor room, boasting a large living space, gas fireplace, kitchenette, 3-piece washroom, and separate entrance. The perfect in-law suite for anyone looking for multi-generational space or income potential. On the second floor, you’ll find 4 bedrooms, including an incredibly spacious, newly updated primary with a beautifully designed en-suite, walk-in closet, and balcony. This addition to the property was added in 2018 and has a spectacular view of the forested backyard.
The back of the home is lined with windows full of sunshine and offers the dreamiest views of the expansive backyard. The backyard space feels like your very own park, featuring a two-story carriage house/workshop with a wood-burning stove and electricity. Inside and out, this home will instantly transport you to cottage country. Don’t miss a chance to own a piece of Guelph’s history! Book your private showing today.
-
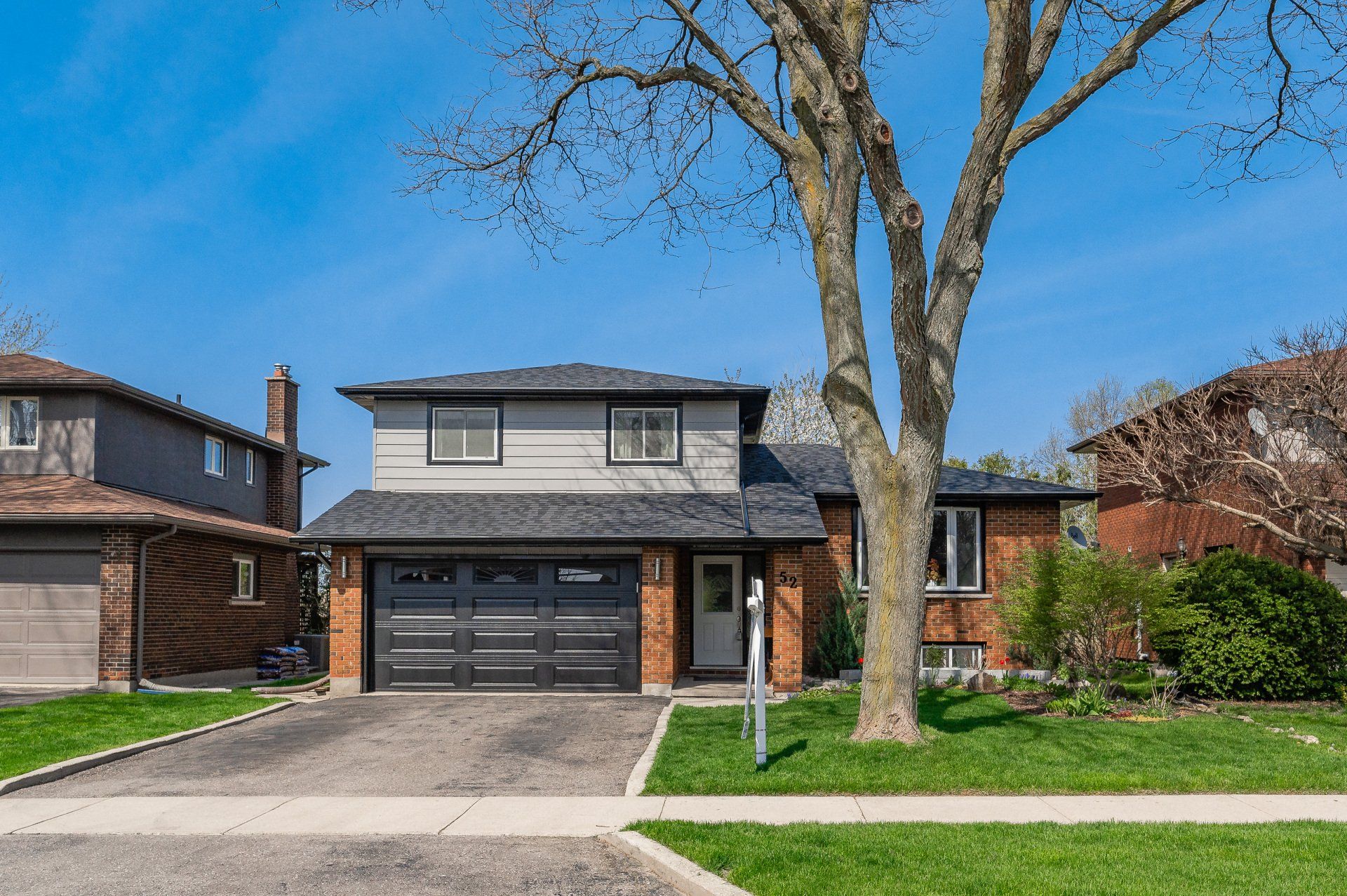
Woodborough Road Sidesplit
Woodborough Road Sidesplit | Woodborough is one of those streets, the ones where you just feel at home the moment you turn onto the street. The sounds of laughter and children playing. This wonderful side-split is one of the prettiest you will find. Cozy up to the wood-burning fireplace as you enjoy the view and privacy of your beautiful backyard. Fully fenced and very private you have your own private oasis including a hot tub. This well-designed home offers a large foyer that leads to the family room. The formal dining/living room is front and centre with the most fantastic light. The large kitchen with a dinette area has endless possibilities.
The bedroom level offers a primary that has its own private balcony and 2 other spacious bedrooms. There is a separate entrance from the garage to the basement that really is so convenient for any hobbyist or could give access if you wanted to finish as a secondary unit. There have been so many updates to this home including the Furnace, Air Conditioner, Patio Doors, Shingles, Flooring, and the list goes on. This is a beautiful property and home and I know you will find it easy to fall in love and call this property your new home.
-
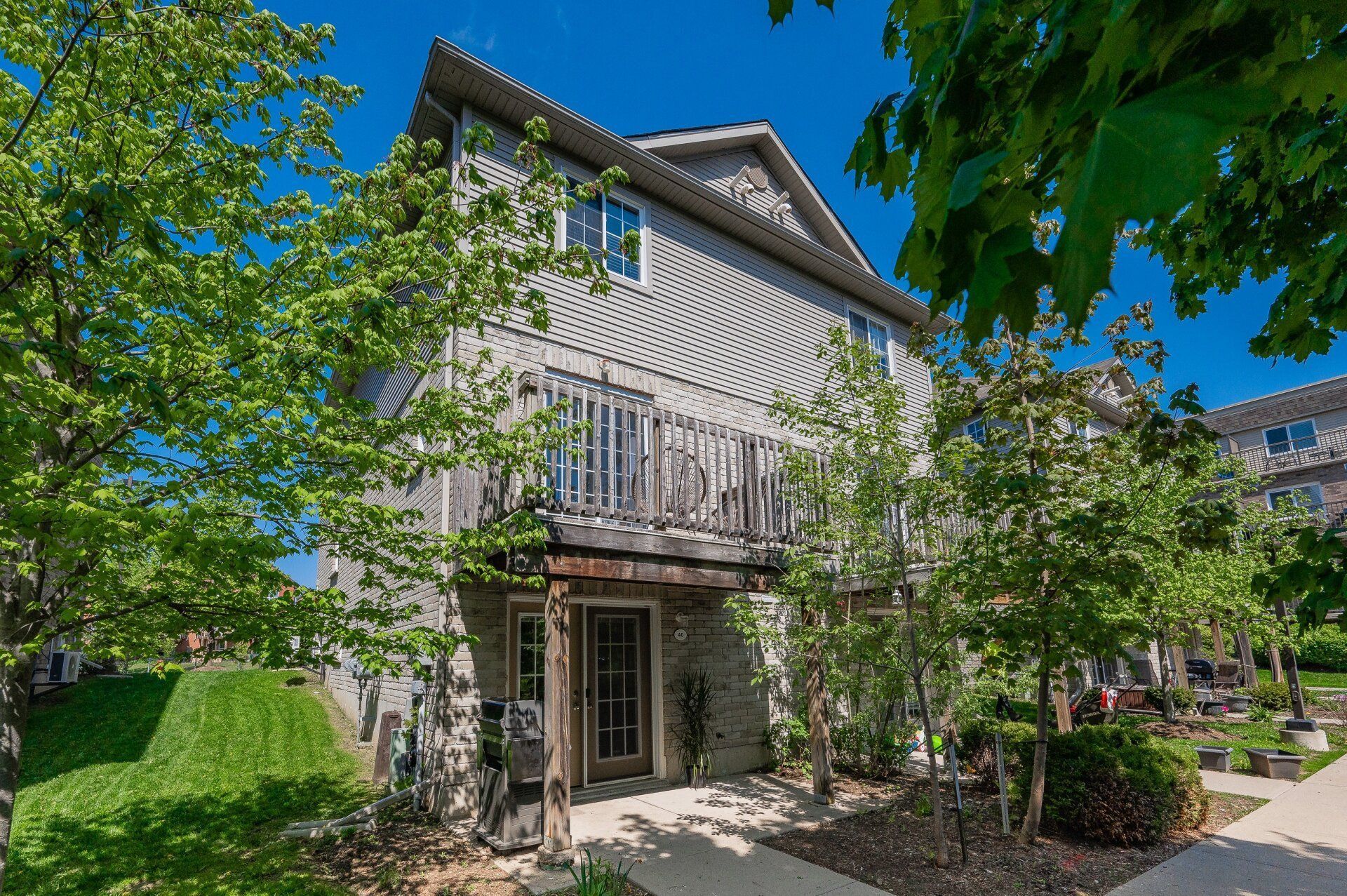
Lovely 35 Mountford Unit
Lovely 35 Mountford Unit | This lovely 35 Mountford Drive unit is ready for you to call it home! As you walk up, you’re welcomed by the treed covered entrance with patio space perfect for relaxing or barbecuing. Great layout featuring an open concept living area with an eat-in kitchen. Stainless steel appliances, neutral colour palette and carpet-free main floor. The bright second level offers a primary bedroom with a peaceful balcony space overlooking the mature trees. This move-in ready home is located in one of the most private locations of this well-maintained complex. One parking space and tons of visitor parking. Fantastic schools, parks and trails are just steps away. This stacked townhome is perfect for first-time homebuyers, downsizers and investors. Book your private showing today!
-
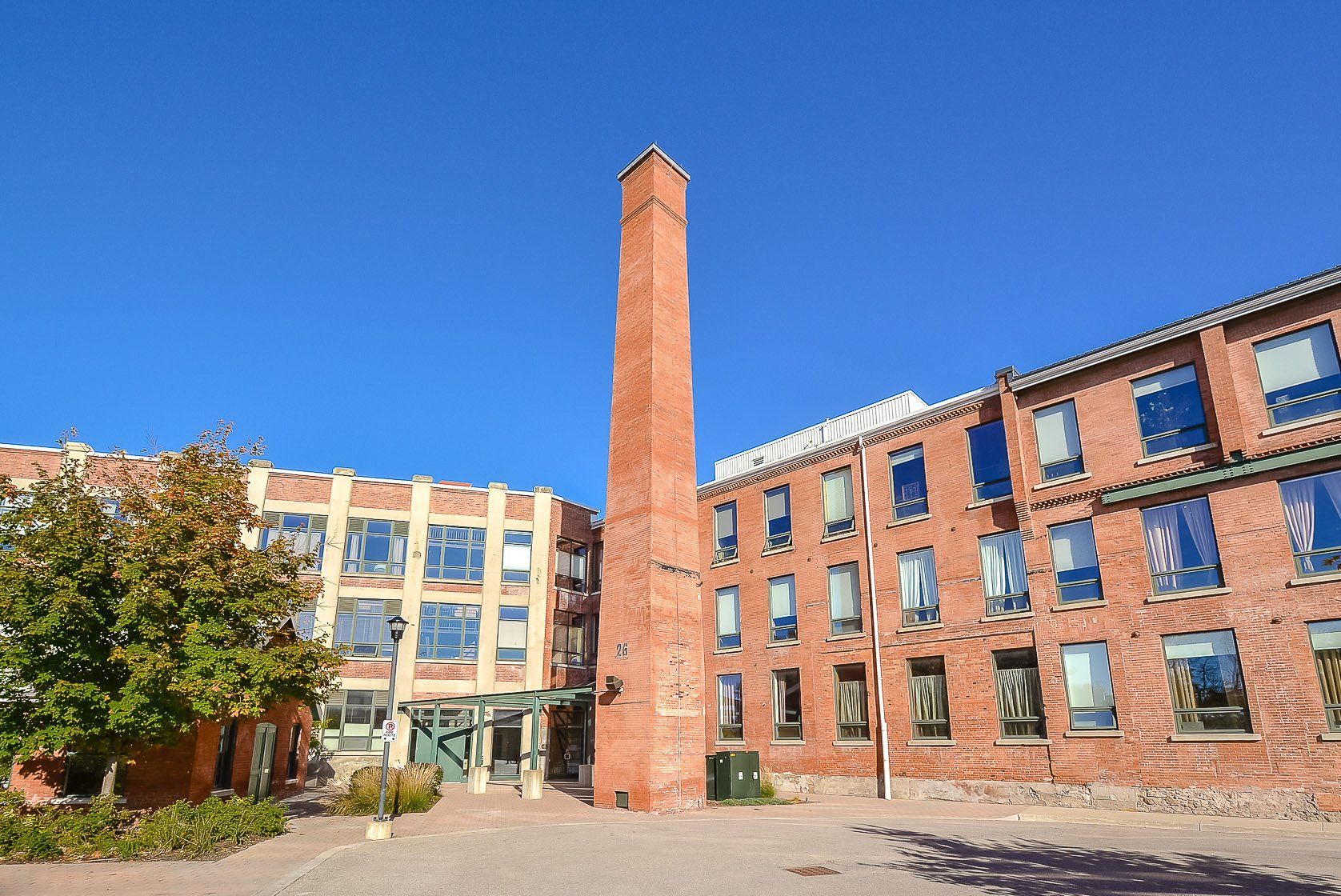
26 Ontario 2 Bedroom Loft
26 Ontario 2 Bedroom | Welcome to 218-26 Ontario St! An updated two-bedroom unit in the highly sought-after Mill Lofts. This unit radiates character, with soaring high ceilings, oversized windows, exposed brick walls and modern-industrial accents. This functional, open-concept layout truly maximizes space. Newly updated kitchen, featuring painted cabinetry, granite countertops and perfectly contrasted backsplash. The bright and inviting living room offers a recessed TV and Napoleon fireplace, with optimal space for hosting. The spacious primary bedroom is complete with a walk-in closet and shelving, loft storage space and room for a king-sized bed.
With double, sliding doors and Murphy style bunk-beds that easily fold into the wall when additional space is needed, the second bedroom makes for the perfect chic home office or guest room. In-suite, stackable laundry is tucked away, beside the 4-piece bathroom. Remote-controlled blinds throughout most of the unit allow controlled lighting and privacy when needed. The historic Mill Loft building is always well maintained, and excited to announce upcoming renovations to the Party Room. This unit includes a large storage locker and a conveniently located parking spot. Located steps away from downtown Guelph, you are close to restaurants, night life, shops, markets and amenities. Don’t let this one get away, book your private showing!
-
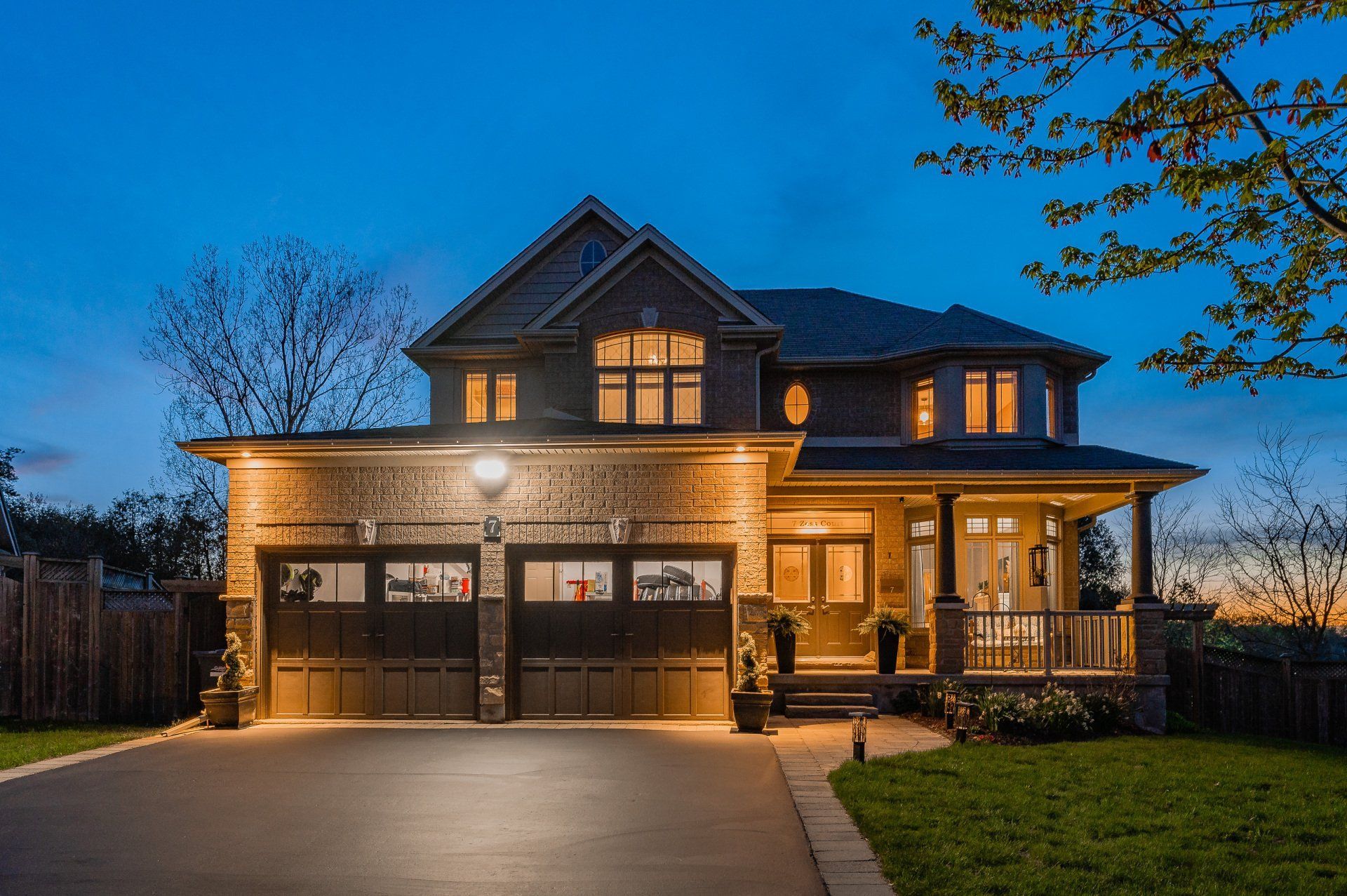
Stunning Zess Court Home
Stunning Zess Court Home | Zess Court is a hidden treasure in the South End of Guelph. Every house has its own story to tell and the reason you likely haven’t even heard the name Zess Court is that homes rarely come for sale. This gorgeous Riverview model is perfectly situated on a massive pie shaped lot that has one of the prettiest views you will ever find. Sunsets for days off your deck or countless hours of enjoyment of the conservation area that abuts this beautiful yard. The gardens are something out of Fine Gardening magazine.
This meticulously maintained 4 bedroom home has everything you’ve been looking for. The open concept main floor with 9-foot ceilings has pristine natural light that streams from room to room. The kitchen is perfectly designed to accommodate any level of cooking and still give you tonnes of room for entertaining. The family room and dining room can be interchanged depending on who is coming for dinner or what is the most important thing when it comes to your lifestyle. The primary has a perfect sized ensuite. The other 3 bedrooms are generous with large walk-in closets. The laundry is perfectly situated on the second floor which allows for an awesome mudroom/ pantry combination.
The unspoiled walkout basement could easily become a secondary unit or another family room. The possibilities are endless. I know that you will fall in love and you’ll never want to leave. You need to book your viewing today before this home is gone.
-
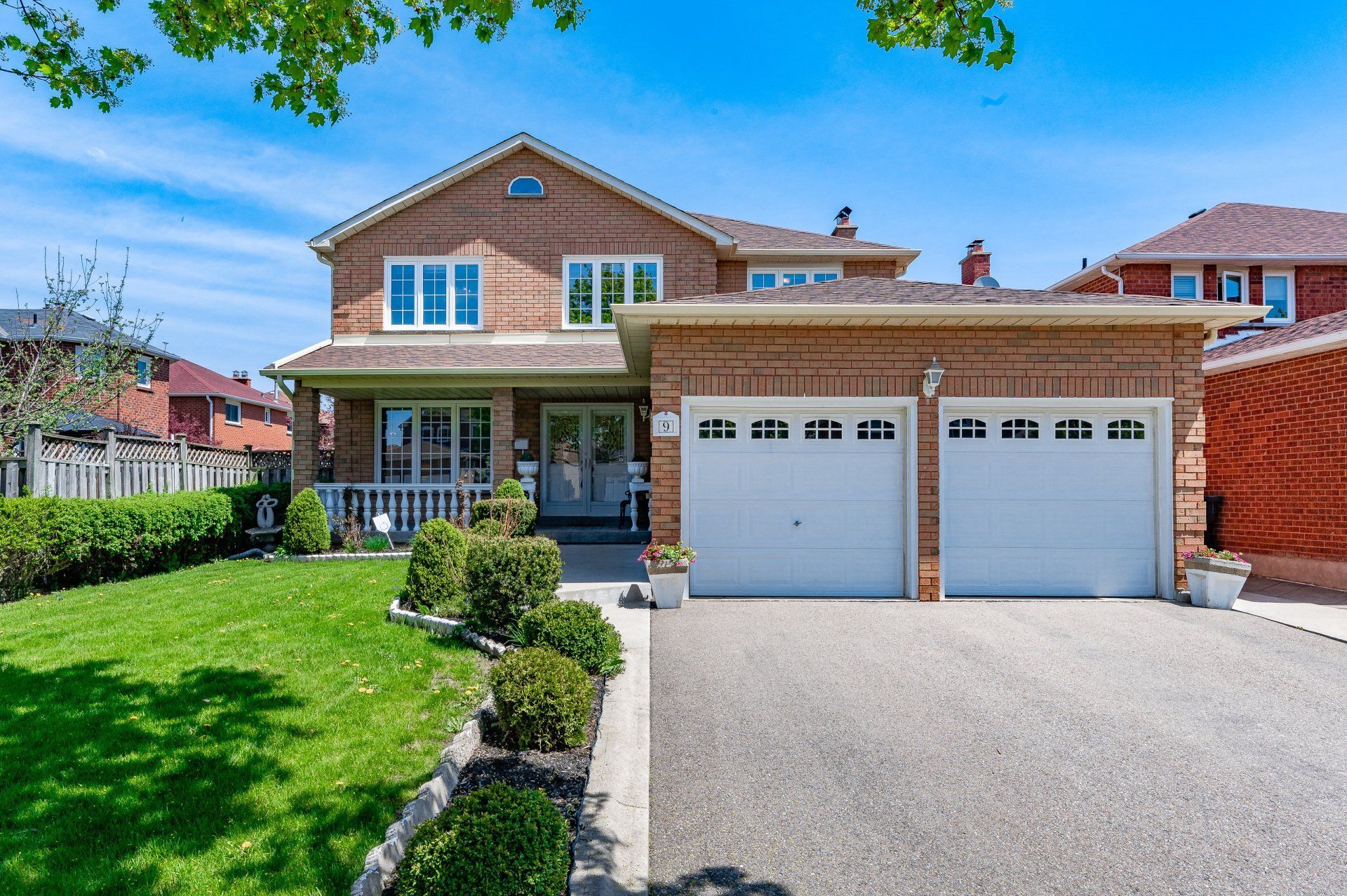
Northwood Park Brampton Home
Northwood Park Brampton Home | Welcome to 9 Phelps Dr, a lovingly maintained, meticulously cared for home located in the beautiful Northwood Park neighbourhood. This spacious home is waiting for its new owners to add their own touch. There’s no shortage of potential with its very functional layout, featuring formal living room and dining room, a light-filled kitchen and dinette, family room and main floor laundry. As you head up the grand, oak staircase to the second floor, you’ll find 4 sizeable bedrooms including an oversized primary and ensuite with a walk-in closet.
With plenty of opportunity, the fully finished basement offers a rec room and income potential or additional space for multi-generational families with a separate entrance and in-law suite. Inside and out, the attention to detail is evident. The curb appeal is undeniable, with beautifully finished concrete porch and walkway, tasteful brick exterior and equally impressive backyard space with covered patio and tasteful gardens. Close to public transit, shops and amenities.
Book your private showing today!
-
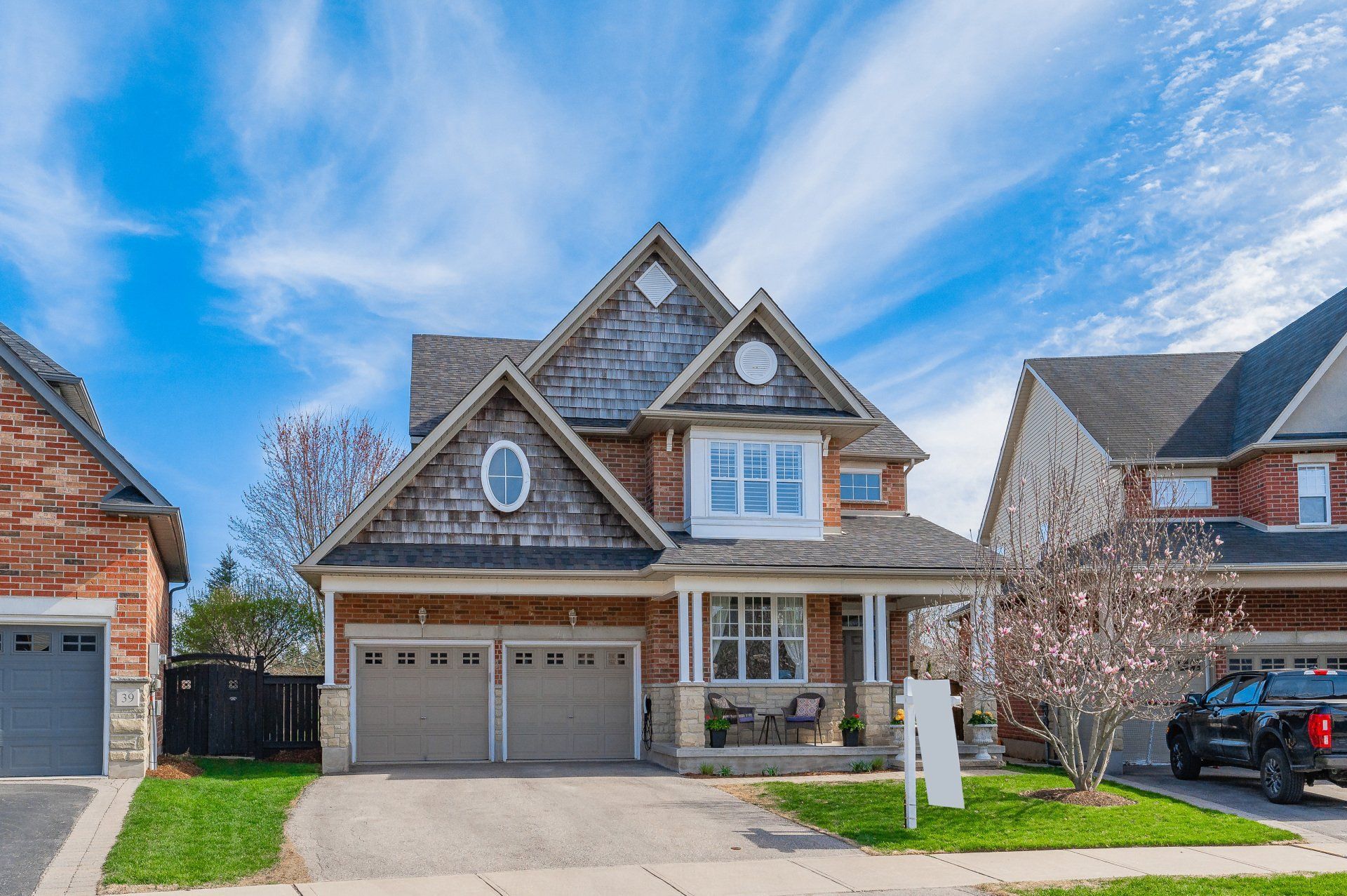
Beautiful Holland Crescent Home
Beautiful Holland Crescent Home | The prettiest house on a wonderful street, this is what comes to mind when I think of 37 Holland Crescent and I think you’ll agree. This gorgeous open concept home has over 3,200 square feet of finished space. The location is second to none with one of the most unique views in the neighbourhood. Ideally situated with perfectly manicured lawns behind it looks as though you have your own park in your backyard. The deck with pergola and hot tub is like a private retreat. I think my absolute favourite part is you have a private gate that gives access to the walking trails. From the moment you arrive the welcoming front facade draws you in.
The main floor was completely renovated. The 9-foot ceilings just amplify the natural light throughout. Every detail was considered, the laundry room was upgraded with loads of cabinetry and storage but feels like a page from house and home. The kitchen tastefully appointed with inviting tones is function and comfort at its finest. This home feels like a warm hug moment you step through the front door. The primary suite has the perfect view of the backyard. With 4 bedrooms up, it’s just a bonus that you have a massive rec room that includes a gym area and still loads of room for the entertainment space. I haven’t mentioned enough about the street. Holland Crescent is one of those places that doesn’t come up very often because it’s just that special. You are so close to everything you need. Amazing schools, great restaurants close to the 401. Words are never enough, you need to see this home for yourself.
-
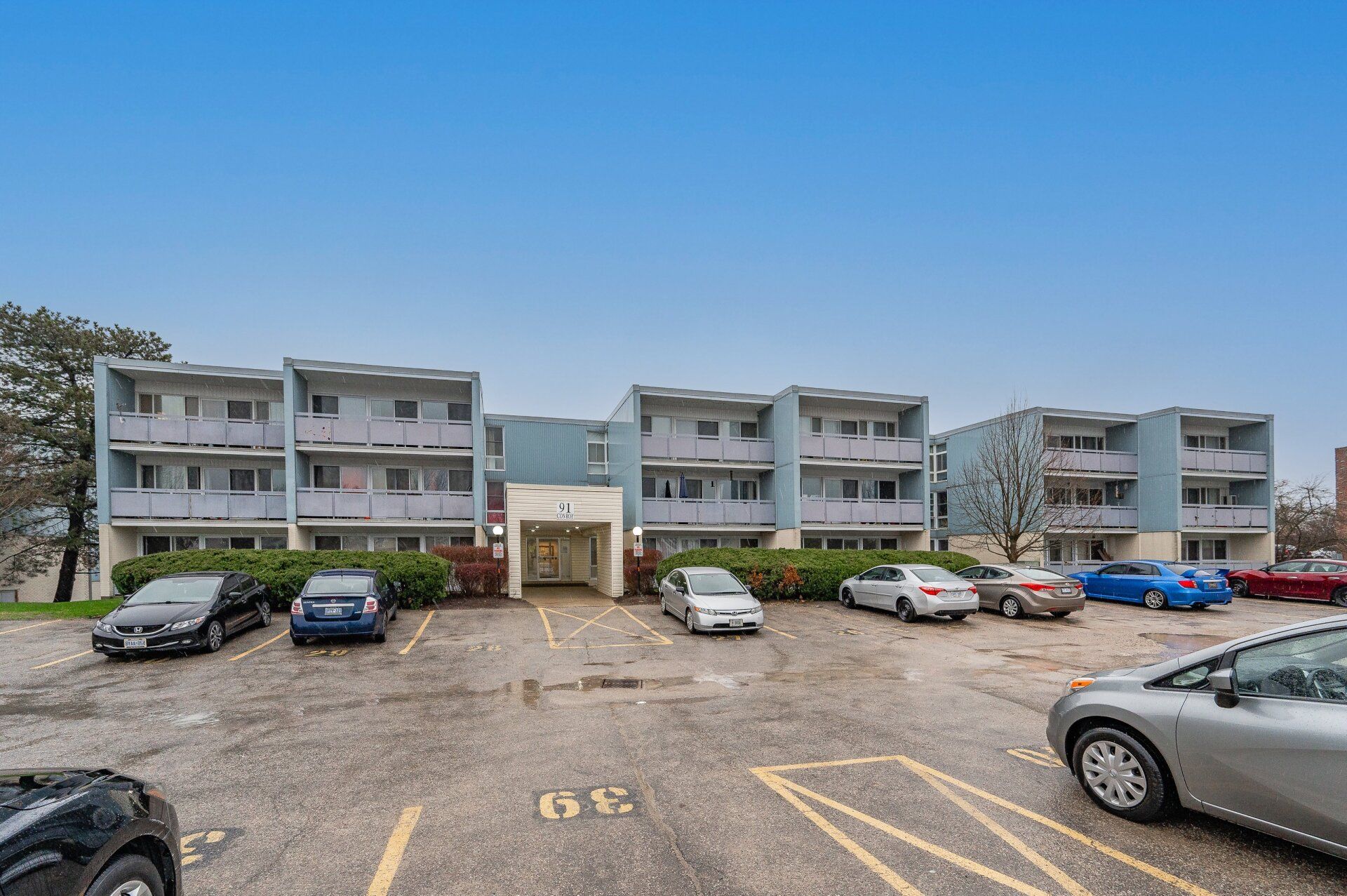
91 Conroy Crescent Condo
The best part about a property like this is that this condo literally has one of the best views in the city, a legitimate million dollar view with sunsets for days and is being offered as one of the most affordable if not the most affordable property in the entire city.
This 2 bedroom condo with a massive open concept living space in a building that is ideally situated, steps to conservation and on the university express bus route. Private balcony overlooking the most beautiful conservation forest and walking trails. Whether you are looking for your first property, looking to downsize or looking to invest. This is the opportunity you’ve waiting for. Book your private showing today.
-
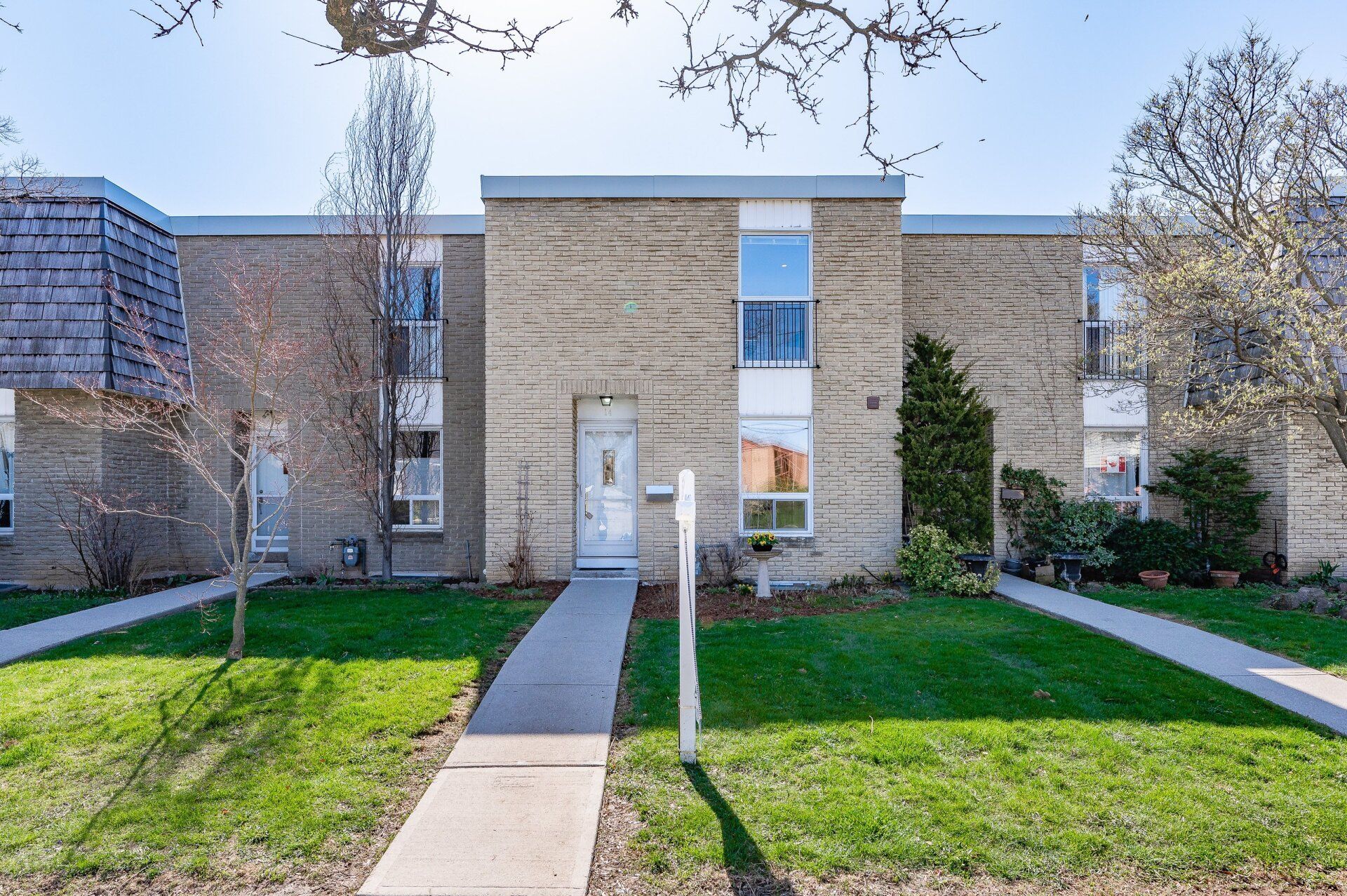
Old Burnhamthorpe Renovated Townhome
Old Burnhamthorpe Renovated Townhome | Inviting & Bright Are The First 2 Words That Come To Mind When Thinking About This Thoughtfully Renovated Townhome On A Quiet Tree-Lined Street. The Minute You Step Foot Into This House You Will Feel At Home With The Warmth Of The Sunlight Beaming Through The Large Windows.
Offering A Newer Custom Kitchen, 2 Fully Updated Bathrooms, Quartz Counters Throughout, Lovely Hardwood Flooring On The Main And Second Storey. Cozy & Private South Facing Backyard Offers A Natural Gas Hookup & Plenty Of Space For Hosting Summer Bbqs Among The Perennial Gardens. Close To Great Schools, Parks, Ttc & Miway Bus Stops, And All Other Amenities.
-
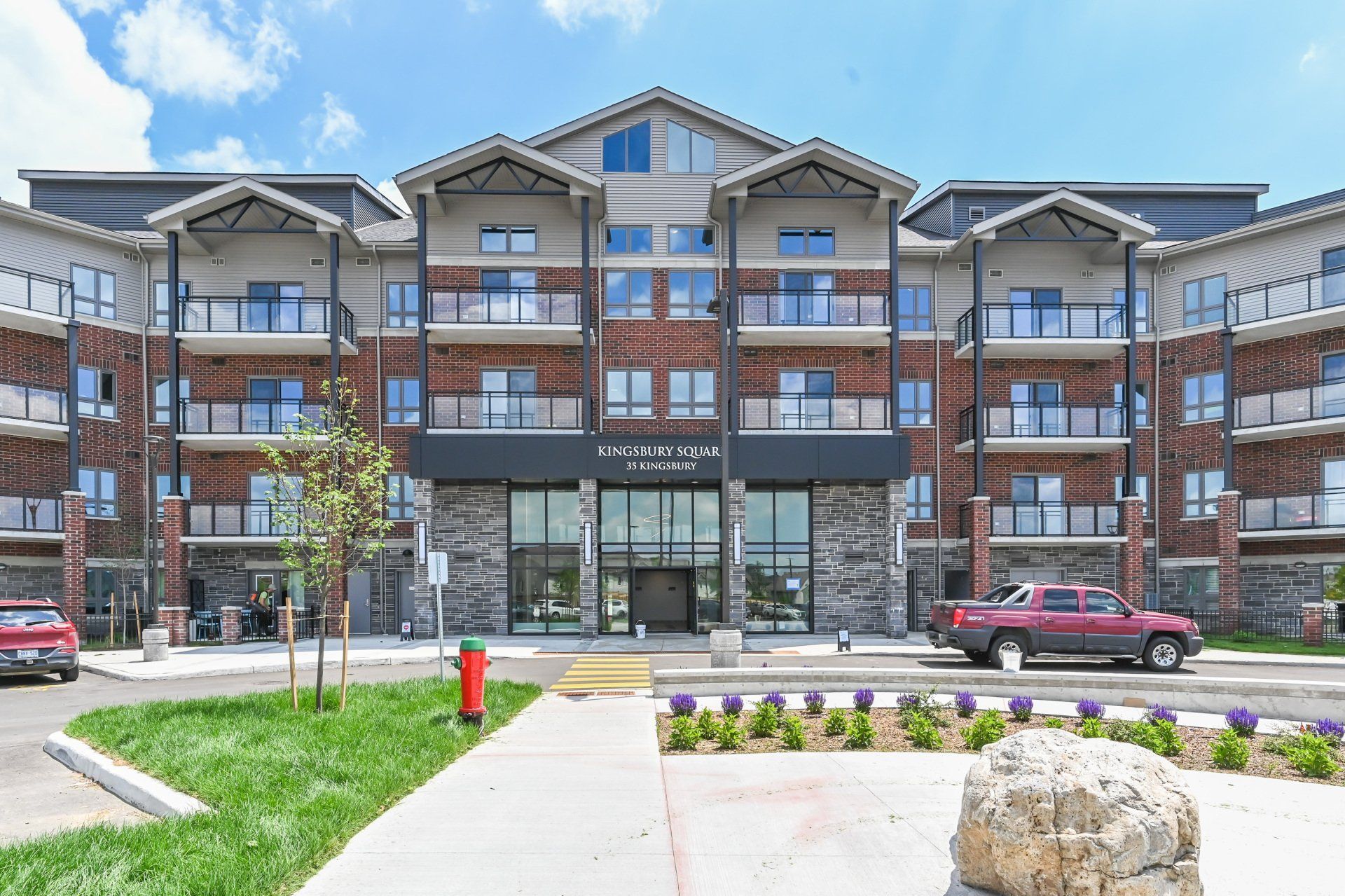
Kingsbury Square 2 Bedroom With Separate Entrance
This is an amazing opportunity for those who want a condo life but also want their own separate entrance. Rarely offered is this amazing main floor unit with your own private terrace/yard. This condo is the best of both worlds. Offering 2 bedrooms and 2 bathrooms and a lovely open concept living space. One of the nicest layouts you will find.
You can’t beat the location with the 20-minute loading zone right at your front door. You can easily unload your groceries or any shopping you’ve done. Greet your guests from your own front door. That is something special in a building like this. Carpet free and beautifully decorated. There’s nothing to do but move right in. Owned locker as well. You will not be disappointed with this amazing unit. Book your private showing today.
-
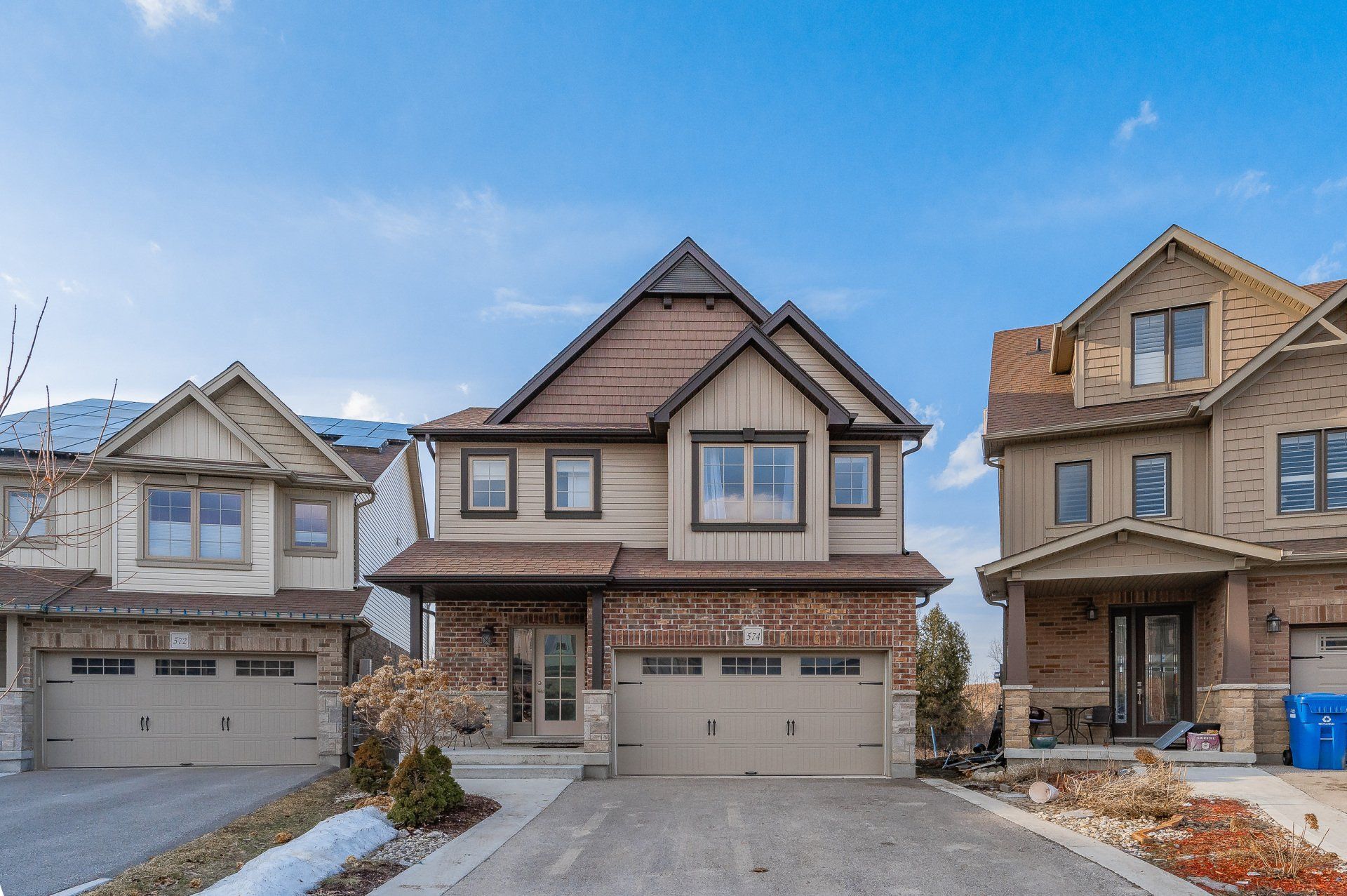
Spacious Starwood Drive Home
Spacious Starwood Drive Home | Amazing value in the East End of Guelph. This beautiful home is literally finished from top to bottom. Where to start? Backing onto protected green space with access to miles of trails. You have sunsets for days from the living room or oversized deck. Enjoy the fully fenced backyard large enough for an inground pool. The open concept main floor has a modified kitchen with extended cabinetry and a full refrigerator and freezer.
This layout is the perfect space to entertain. The basement offers 2 bedrooms a large recreation room and a full bathroom. You could easily convert this to an accessory apartment or as it stands it could be used as an inlaw suite or just a great place for the growing family or home offices. With so much natural light and a walkout to the backyard, the uses are endless. The second floor was custom designed for the current owners. It could easily be converted to a 3 or 4-bedroom design. Renderings are available in floorplans. The luxurious primary offers a spa-like ensuite and walk-in closet, a second-floor laundry, and a massive second bedroom and large loft space. Book a private showing today. Book your private showing today.
-
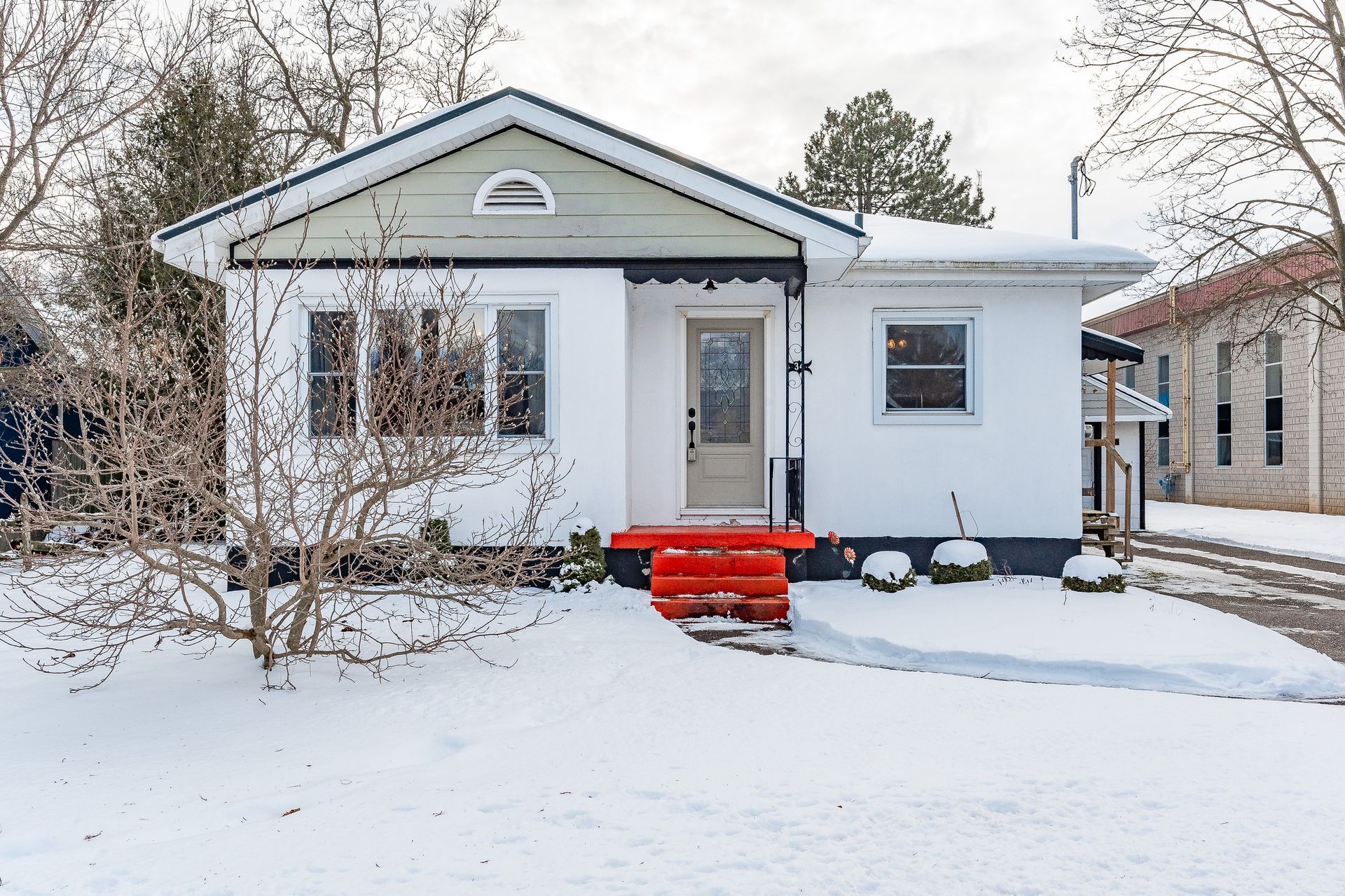
Marlborough Road Bungalow
Perfect for first-time homebuyers, investors and downsizers! You can’t help but smile as soon as you walk up to this charming home. This 3 bedroom bungalow beams with light throughout. Located in the sought after General Hospital neighbourhood, 34 Marlborough is just steps to Riverside Park and the Downtown Trail. 2 bright bedrooms on the main floor and 1 bedroom on the lower level as well as a full bathroom on each floor. The property is second to none – featuring a spacious, fully fenced yard with a deck completed with built-in seating. The oversized detached garage offers ample space for all of your needs – perfect for a gardener, hobbyist or extra storage space. Furnace (2020), HWT (2021), garage roof (2019), steel roof (2009) and waterproofed foundation. This well-maintained home offers endless opportunities to make it your own.
-
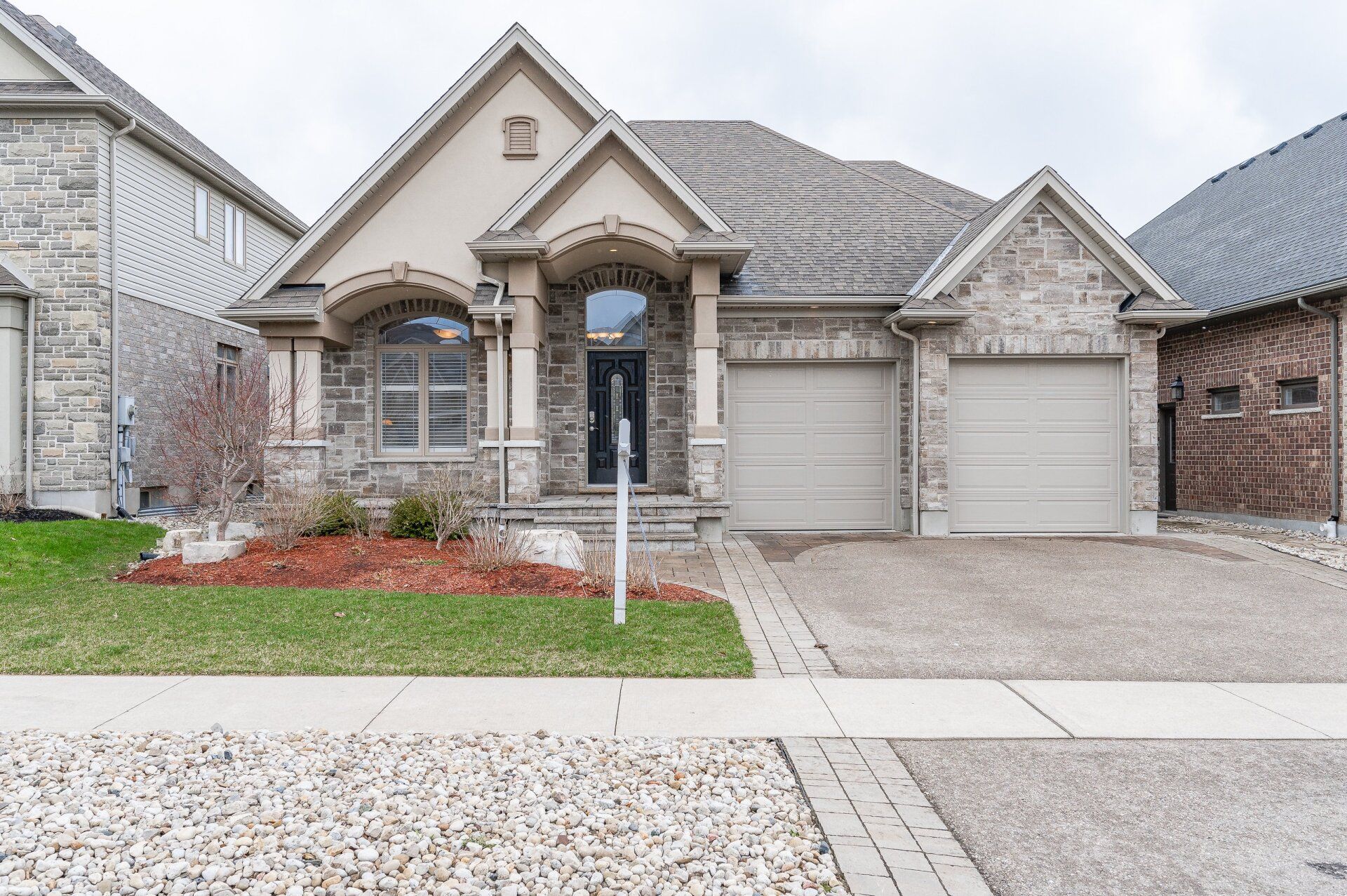
Kortright East Bungaloft
Beautiful, well-appointed custom-built bungaloft in the desirable Kortright East neighbourhood. Open concept living with wonderful finishings including travertine tiling and a grand solid wood staircase. The living room has vaulted ceilings, large windows beaming with sunlight, and a natural gas fireplace. The Barzotti cherry wood kitchen cabinets have soft close drawers, and doors, and are topped with quartz countertops. The pantry is the chef’s delight. The main floor boasts a spacious primary bedroom with a luxury ensuite and a large walk-in closet. The main floor laundry is conveniently located across from the primary bedroom, and close by is another bedroom and 4pc full bathroom.
Upstairs, you will find a large loft area with a 3rd bedroom and another full bathroom. The basement is partially finished with a 4th bedroom that could be doubled as the ideal home office. The exterior has been professionally landscaped, the deck is built with a composite material for a great look and low maintenance. Book your private
-
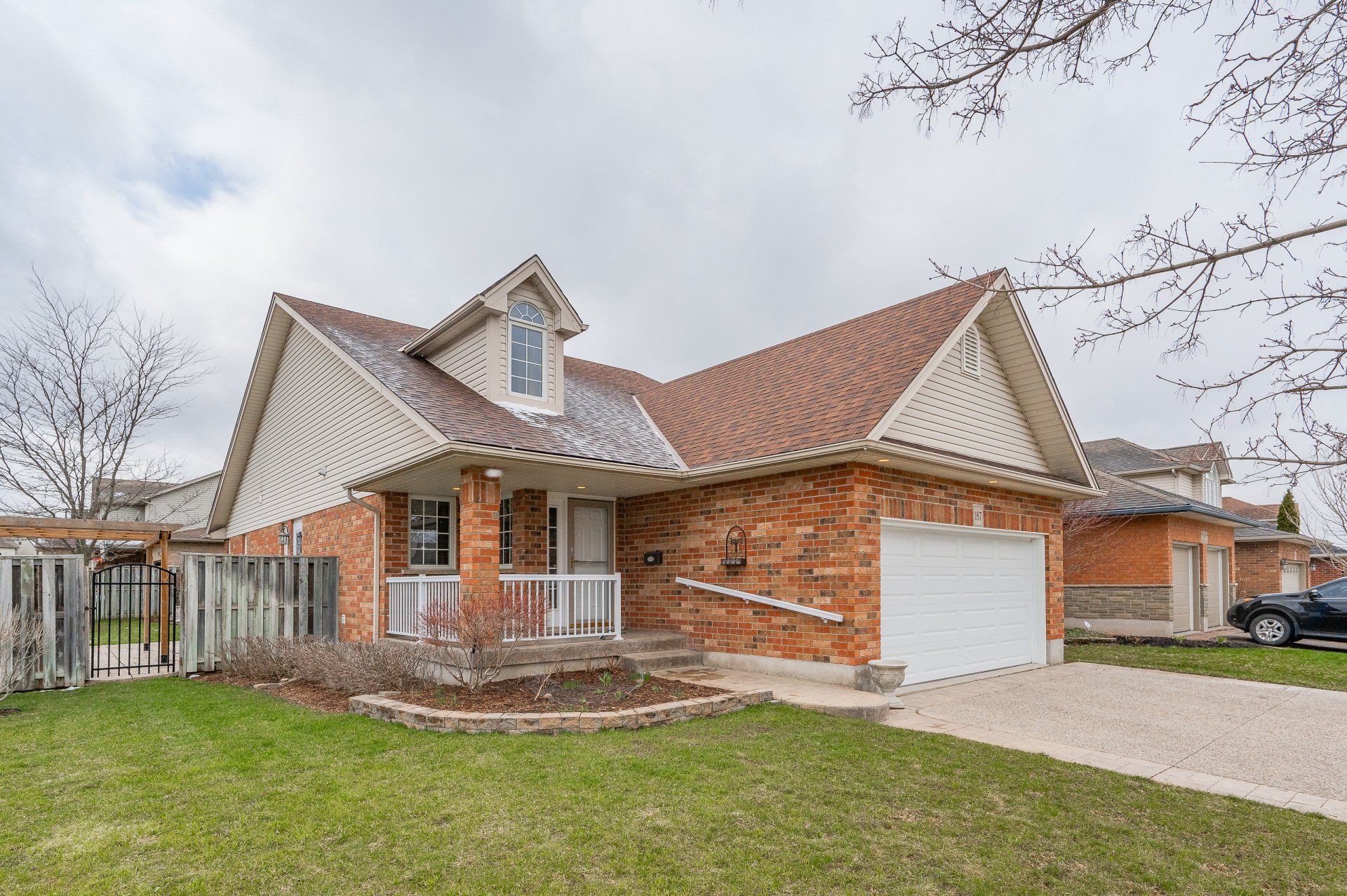
Pristine Guelph Bungaloft
This Pristine Bungaloft is the perfect place to call home. The large main floor plan is perfectly designed and is ideal for entertaining. The large kitchen with custom cabinetry was designed with built-in spice areas and cutlery organizers. Beautiful living and dining combination with soaring ceilings that lead to the second-floor loft that is perfect for an office or another living space. The spacious foyer and entryway are easily accessible and everything you need is on the main floor. The laundry room is bright and airy.
The primary suite features a private en-suite. There is a generous-sized second bedroom and another full bathroom on the main level. The fully fenced yard offers outdoor privacy and loads of gardening opportunities. There are so many windows this home is bright and cheery all year long. The basement offers another large recreation room, bathroom, bedroom, and storage for days. This home has wonderful energy and just welcomes you the moment you step through the front door. Mechanically sound and meticulously maintained. It’s a rare opportunity for a home like this becomes available. Book your private showing today.
-
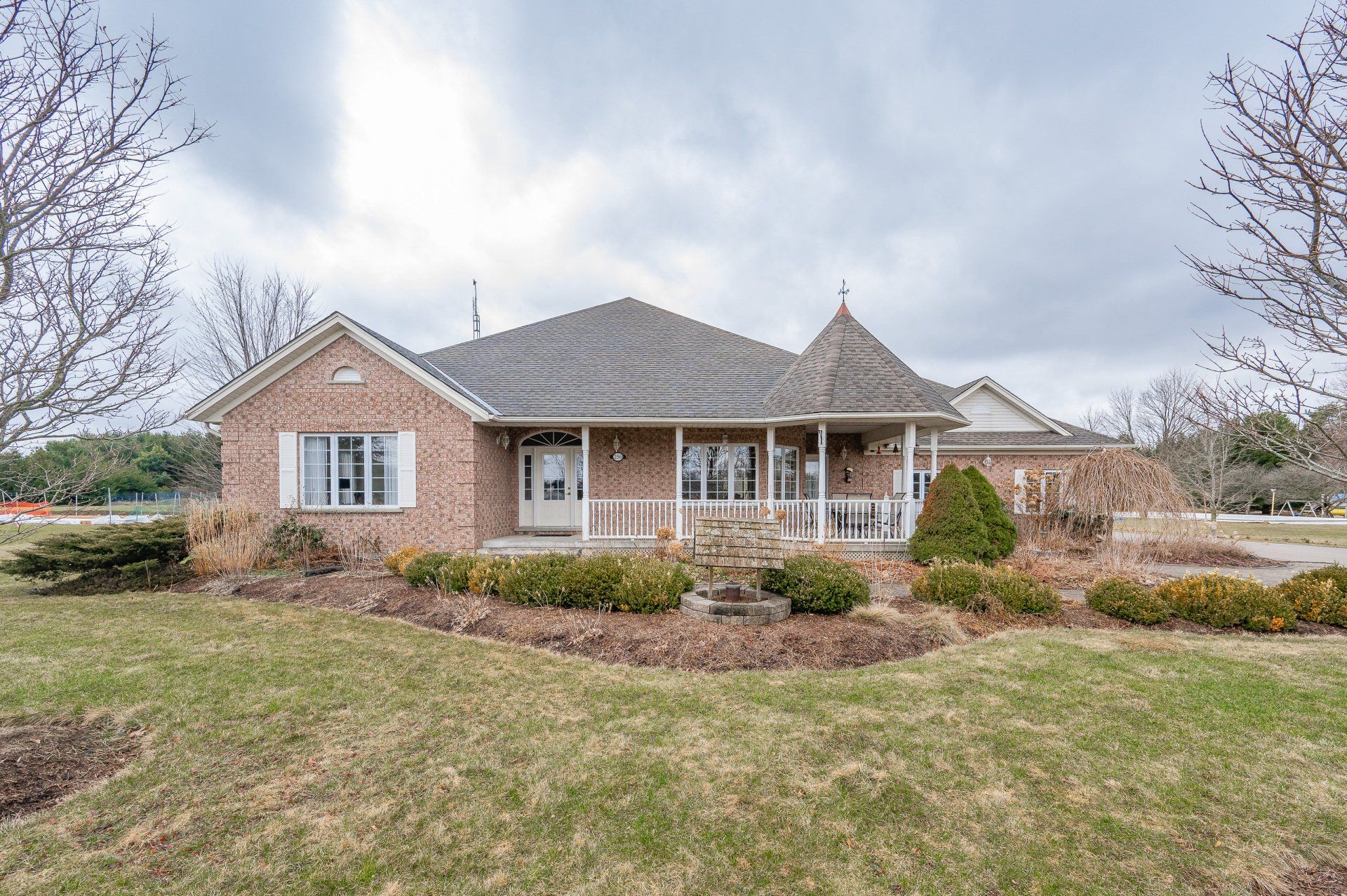
Carter Road Bungalow with Shop
Carter Road in Puslinch is one of the best-kept secrets in Wellington County. There is something special about living on a country road, and there is something even more special when you can still ride a bike to school and live on a road like this. This custom-built Sloot bungalow is situated on 1.5 acres. It features a fabulous workshop that is heated and can easily accommodate 4 or more cars. This meticulously maintained bungalow offers 3 bedrooms up including a sprawling primary. The living areas both kitchen and living-dining spaces are perfect for entertaining. Cherry custom cabinetry with a large working island. Gorgeous sunroom to enjoy every season.
The basement is partially finished with a huge recreation room, and more bedrooms as well as a full bathroom. There is even a separate entrance from the attached 3 car garage to the basement which can easily allow for an inlaw suite. The gardens have been professionally manicured for years. Every window has a picturesque view that you will never grow tired of. Steps from your front door you can hop on the trails that lead all the way to the boathouse where the rivers meet. Pretty as a picture on the outside, you are not just buying a home whe
-
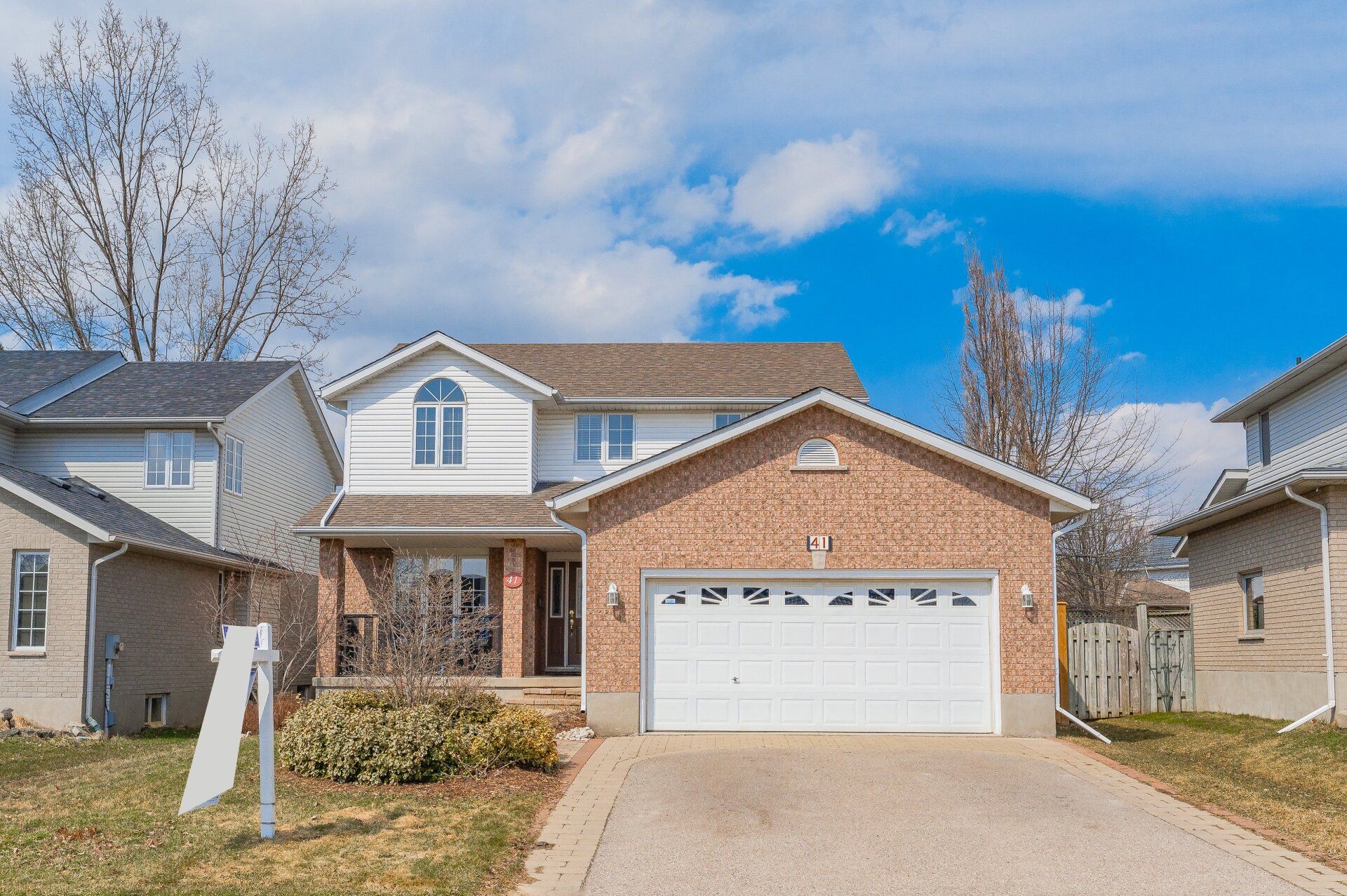
Kortright Hills Home
Do you know why you might not know where Sandpiper Drive is? That’s because it’s very rare a home comes up for sale and especially a house like this. This amazing home was built by Dunnink and is finished top to bottom and offers one of the best neighbourhoods in the city. Where the neighbours greet you as you pull into the driveway and the kids are playing and enjoying the ease of the street. 41 Sandpiper is more than just a house it is a home and a lifestyle that you have been looking for.
The home has been freshly updated with easy and bright decor. Carpet free on the main and second floors. The primary en-suite features a spa-like ambiance that you can soak all your worries away in the freestanding tub. The 2 other bedrooms are of generous proportion and all our filled with natural light. The main floor offers a front living space that serves as a fantastic home office. If you are working from home and need to see clients it’s ideally situated.
The back of the house is open, featuring the updated kitchen, dining area, and lovely family room with a gas fireplace. Finishing off the main floor you’ve got a lovely 2 piece, laundry room, and even the 2 car garage is heated for even more space. The finished basement with a super rec room and has loads of storage. Let’s add the fully fenced yard and large driveway to round out how amazing this home is. Steps to conservation areas and walking distance to Kortright Public School. Book a private showing today, this is the one you’ve been waiting for.
-
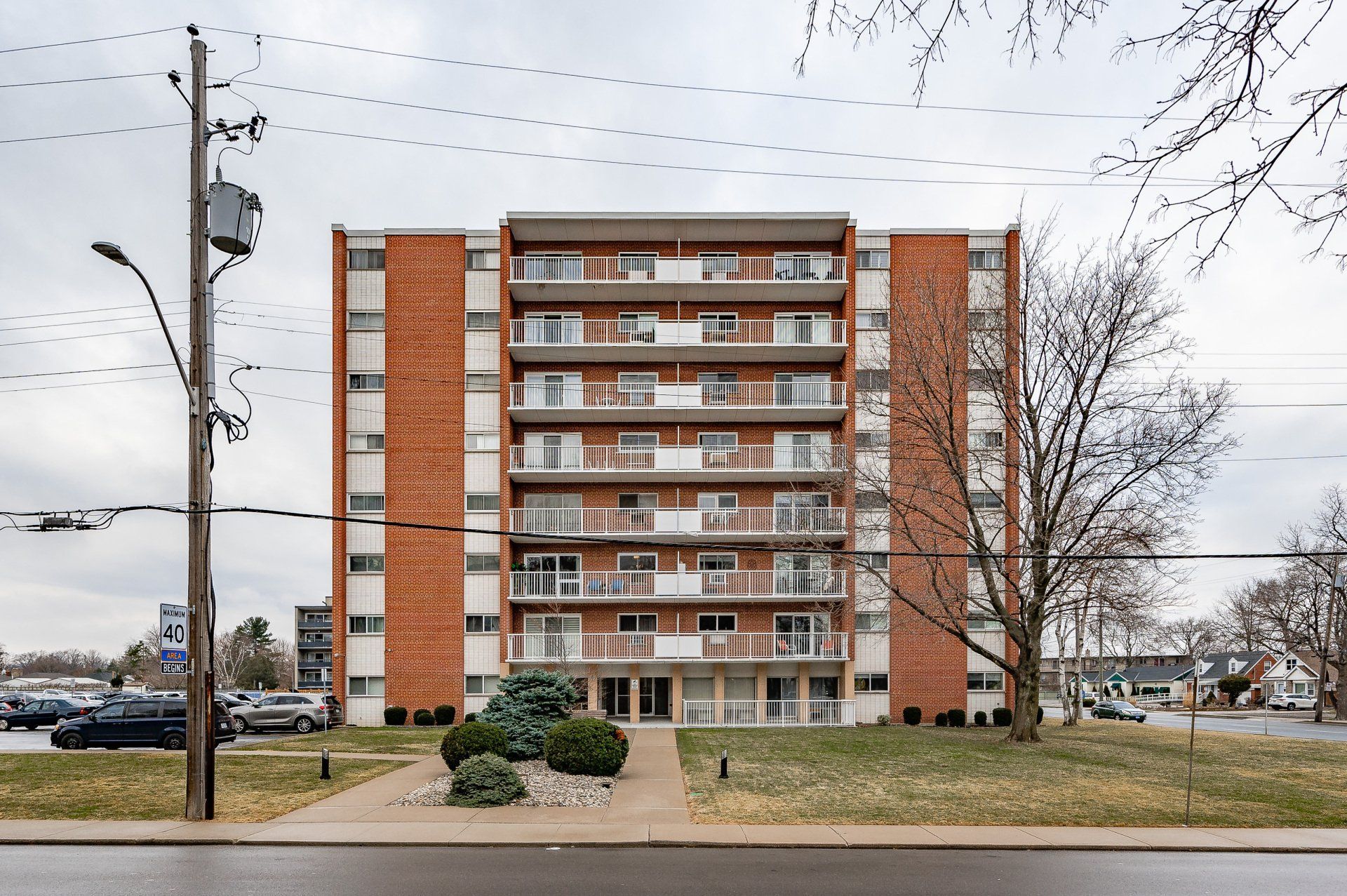
Woodman Drive Condo
Cozy and Bright are the first two words that come to mind when thinking about unit 101 at 8 Woodman Dr S. This open concept one bedroom condo unit offers functional space perfect for a first-time buyer, downsizer or would make a great investment to add to your portfolio. Offering neutral finishes, this unit is carpet free, and the kitchen boasts stone countertops, tiled backsplash and ample storage. Minutes away from tons of shopping, restaurants, parks and transit, not to mention easy access onto the Red Hill Valley Expressway making for a quick and effortless commute. This unit comes with 1 parking space, 1 storage locker, and the condo Fees Include all utilities (cable, hydro, heat and water).
-
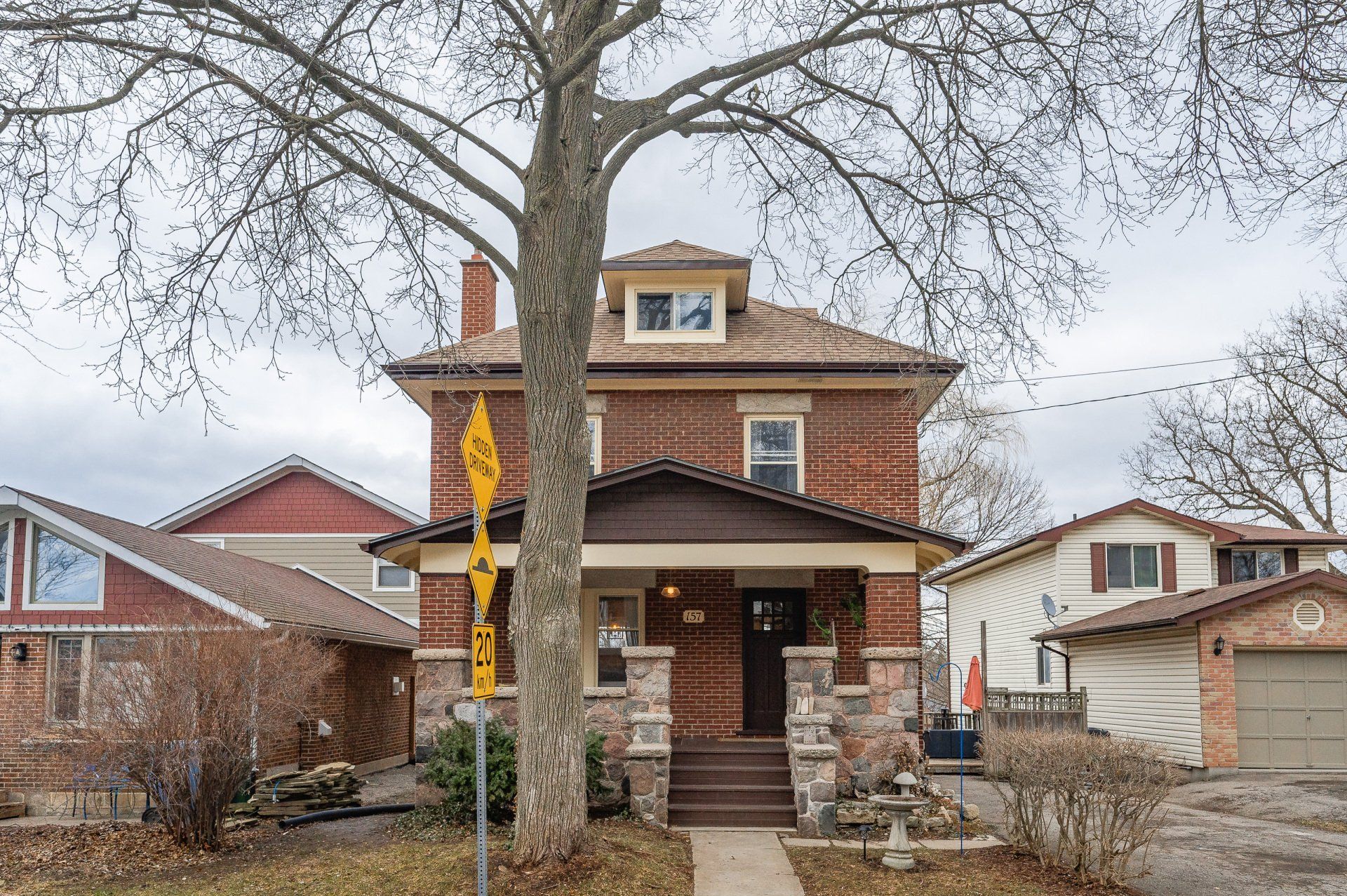
3 Storey Dufferin Street Home
Welcome to the epitome of Downtown Guelph. This solid brick 3 storey home is the quintessential downtown property. With one of the most fabulous yards out there. Backing onto the Guelph Downtown trail you are steps to the Speed River and walking distance to absolutely every possible amenity you need.
From the moment you arrive, the stone pillared front porch welcomes you in. You can spend almost 3 seasons enjoying the comfort and solitude of this wonderful outdoor livings space either relaxing in a hammock or watching the neighbours pass by. As you step through the front door it’s as if the house hugs you with its natural light, warm hardwood, and amazing layout. The living room features a wood stove that you can cozy up to any time of the day. The kitchen dining area is open and has the coolest vibe. This is a fantastic cooks kitchen, simplicity at its best but all the necessities for function including a pot filling faucet above the stove. You can feel the memories that have been made, every laughter, all of the music, and even the dancing.
The second floor features 3 spacious bedrooms and the 3rd floor has a sprawling primary with views that are second to none. The backyard is your own slice of heaven with terraced gardens, a fire pit, beautiful mature trees and so much more. You can step right onto the Downtown trail through the back gate. There is a separate entrance to the basement and a rough-in for a full bath as well. I know you will fall in love with this property and the second you visit you will never want to leave. Book your private showing today.
-
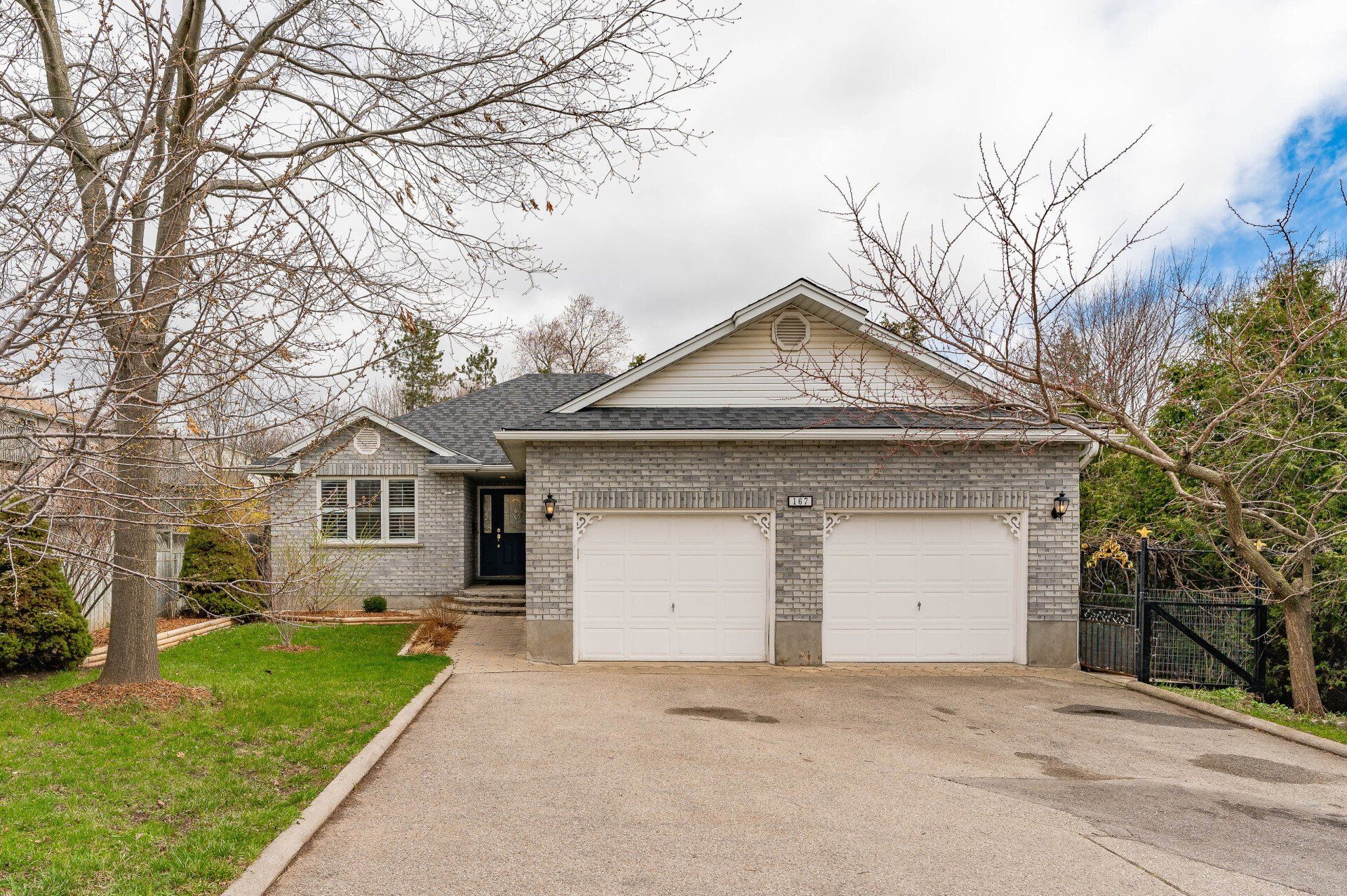
Victoria Road Bungalow
Victoria Road Bungalow | Looks can be deceiving and this is an understatement when it comes to this listing. This unbelievable bungalow is everything you’ve been looking for and more. Where do I start? Completely mechanically sound. Furnace, Water Heater, Shingles you are set. What’s even more exciting is that this house has been completely renovated from top to bottom in the past 5 years. The tastefully decorated main floor is bright beautiful and completely functional. The gorgeous kitchen has been designed with function and aesthetic at its best. With a large living room and 3 full beds on the main, the primary has a private en-suite. The basement has a walk-up which allows for so many uses for this amazing space. High ceilings, massive rec room, 2 bedrooms, and a wet bar/ kitchen.
Easily used for an air BnB, a home business (daycare comes to mind), multigenerational possibilities, or just another amazing space to hang out. The over-sized lot is about .2 of an acre, that’s right your own piece of paradise that includes a bountiful backyard (2 cherry trees that produce the most delicious fruit, 3 apricot trees, 2 pear trees, 2 kinds of grapes vines that grow the most delicious fruit, blackberry, raspberry, and gooseberry bushes as well). Steps to the Victor Davis recreation centre. Walking distance to fabulous schools. Ideally situated for the commuter or the most devout Guelphite. This is a treasure that is just waiting for you to discover. Book your private showing today and welcome to your new home.
-
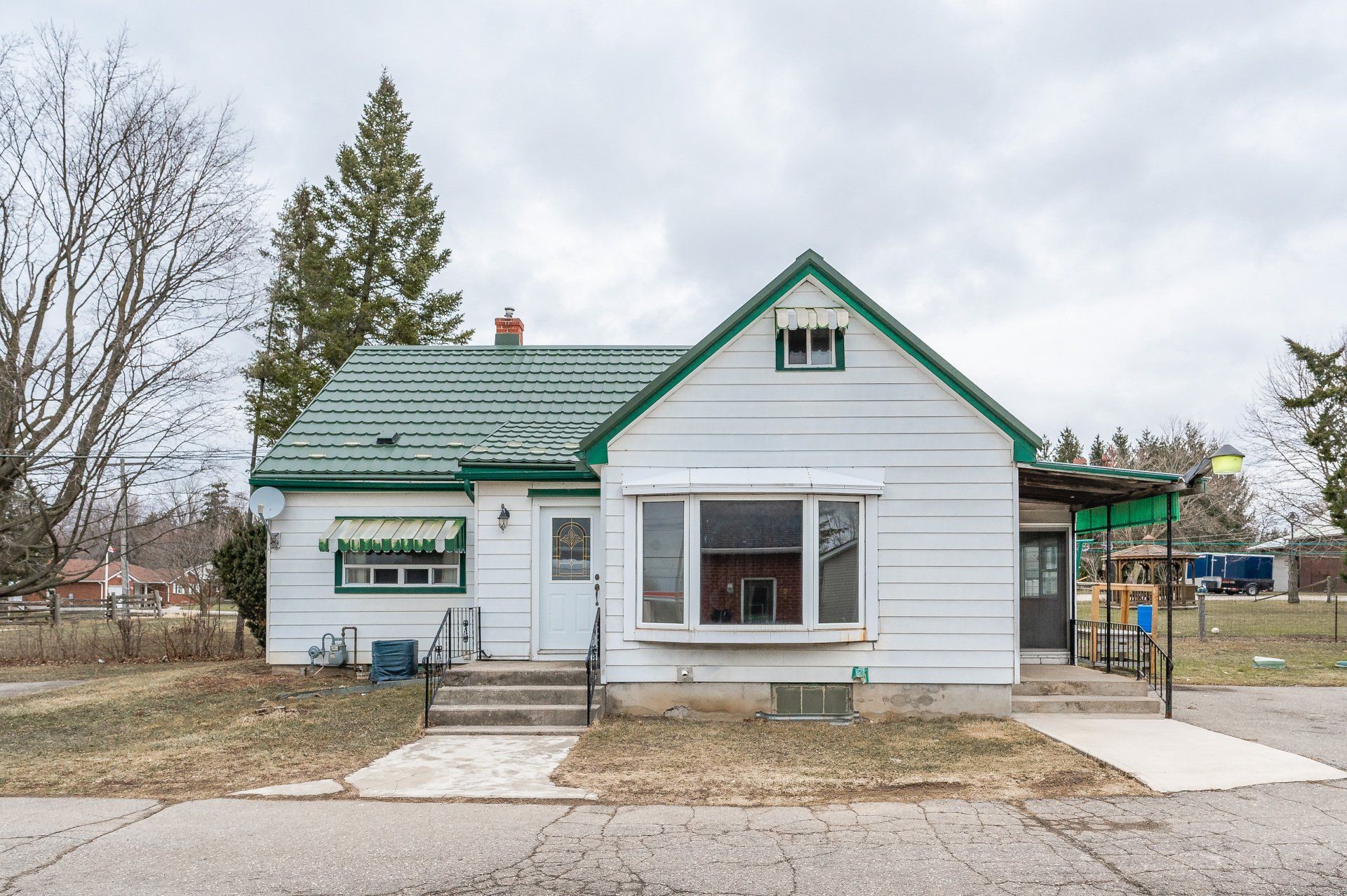
Awesome Home on Bedford Road with Shop
Unbelievable shop. That’s right this awesome family home has been owner-occupied for over 45 years. That’s always telling of how great a house is. This one and half story home is cute as a button and has so much potential. 3 bedrooms on the main a large eat-in kitchen and a super cute parlor/living room. Located on a sought-after street on the edge of the city conveniently located close to all amenities.
Massive yard and the piece de resistance the amazing shop. This is a great mechanics shop including a hydraulic hoist. There are 2 bays and a back office as well as, a drive shed in the back. Work where you live or play where you live, there is so much potential. The municipal water line is right at the front property line if you choose. Book a private showing today this home won’t last long.
-
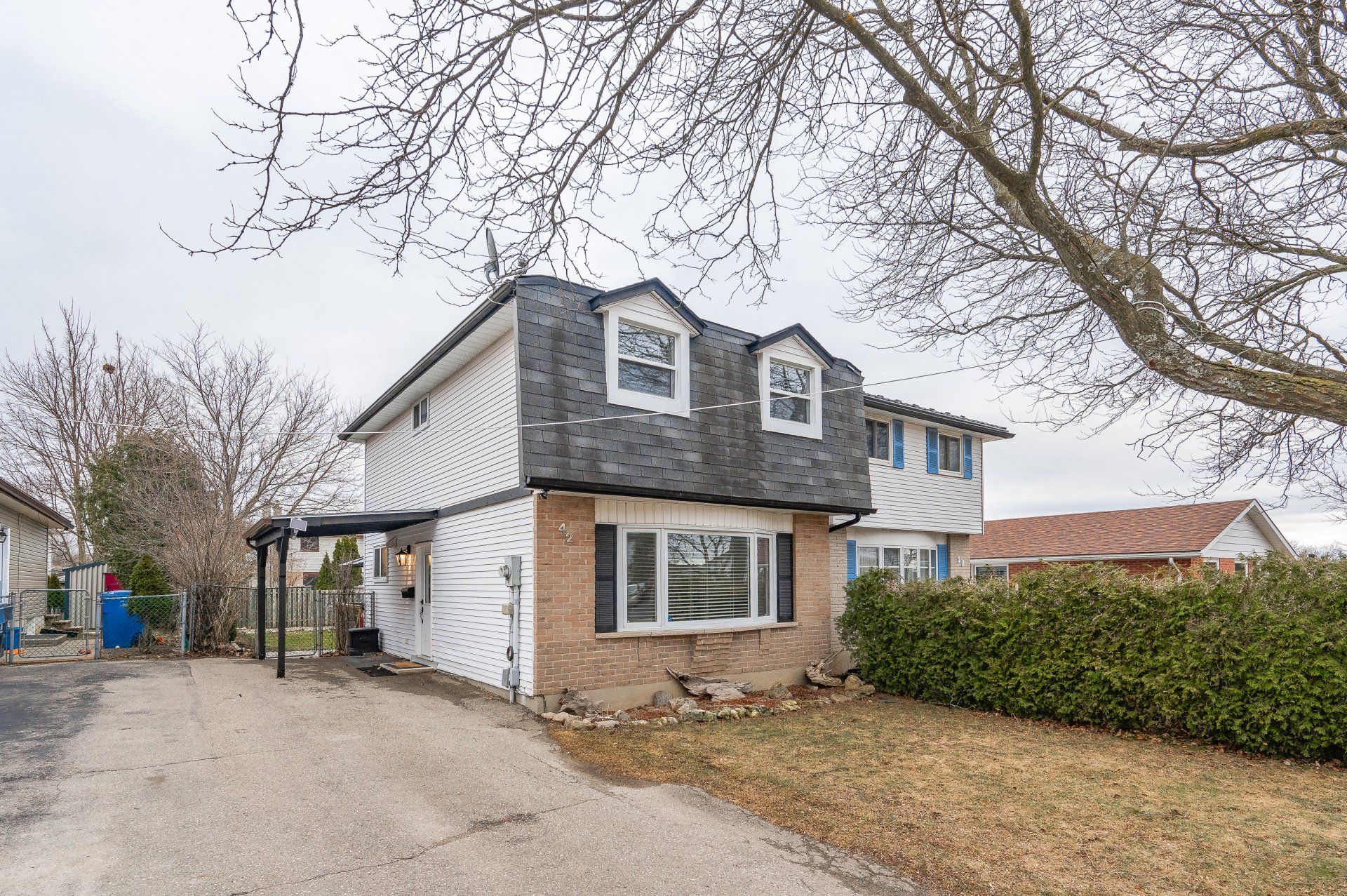
Upton Crescent Detached Home
If you are looking for a move-in ready fully detached home in a great area then 42 Upton has been waiting for you. Finished top to bottom, this warm and bright 2 story home has a fantastic eat-in kitchen (complete with backsplash & stainless steel appliances) and a large sliding door leading to the deck & fully fenced backyard (with gazebo & storage shed). Going into the living room you will find a spacious area with large bright windows. Upstairs comprises 3 nice sized bedrooms all very bright with large windows and a newly renovated 4 piece bathroom.
Downstairs the fully finished basement has a large laundry area another 3 piece bath and a large rec room/workout area. This 2 story home has everything done. Owned hot water heater, roof replaced and new bathroom all done in 2021. Washer and dryer new in 2021, stove, fridge and dishwasher replaced 2017. All the big items have been done in the last 5 years so you can just move in and enjoy.
-
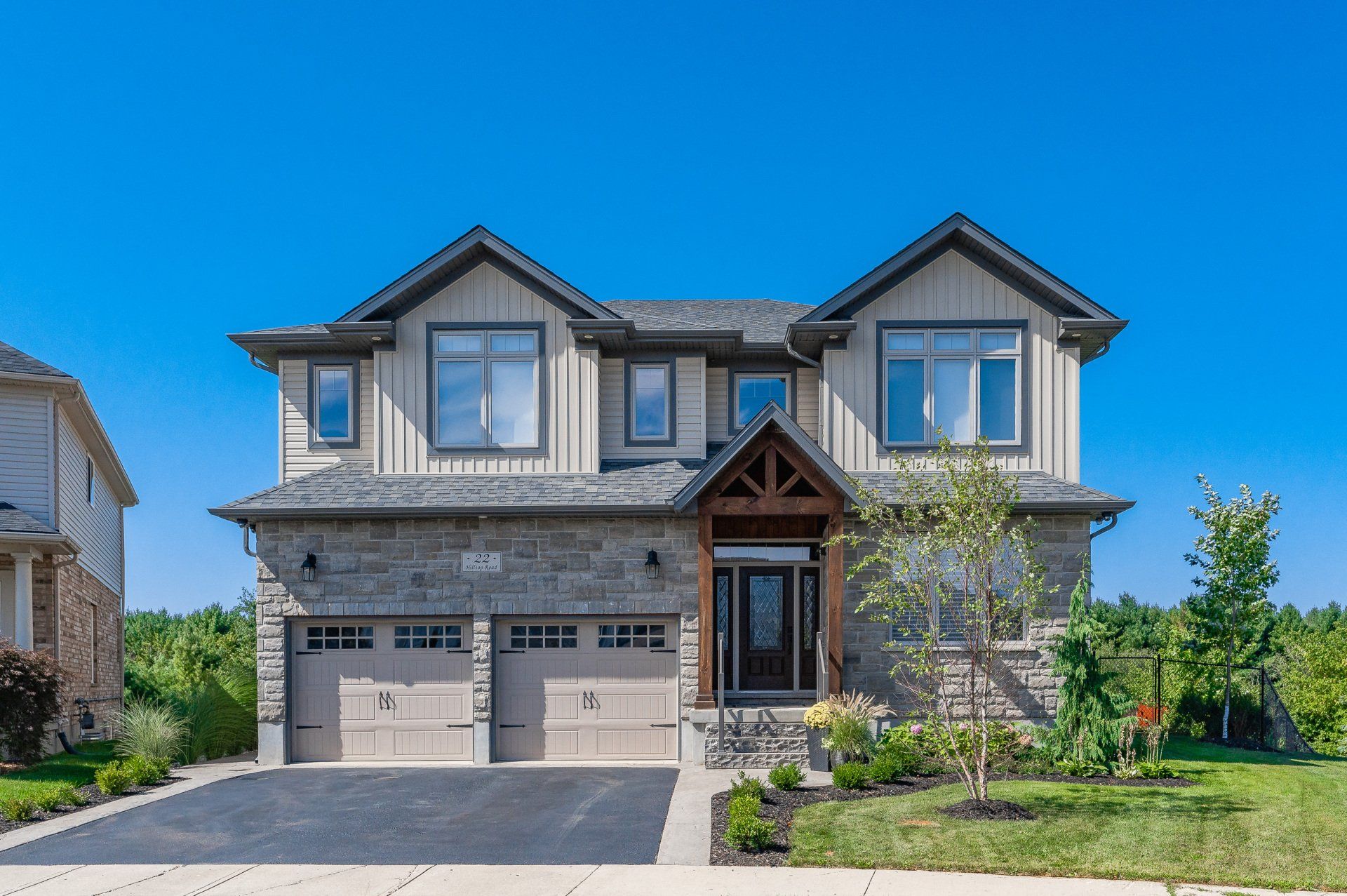
Custom Built Hilltop Home
Custom Built Hilltop Home | Dreams really do come true. This custom home was built with so much love and attention to detail. There is literally nothing for you to do but move right in. From top to bottom this home has been perfectly designed. The massive pie-shaped lot backing onto a forest with sunsets for days.
The backyard showcases a free-form heated salt-water pool with jump rock & waterfall features, an extensive stamped concrete patio area, an over-sized timber-framed cabana with an extended roof overhang, 6-person hot tub, professionally landscaped gardens, stone staircase leading down the side yard, and additional sunken interlock stone patio area. This is just the outside.
The moment you step through the front door you are enveloped in glorious light. The 9-foot ceilings on the main floor and basement just add to the sheer elegance of this spectacular home. 5 bedrooms on the second floor as well as 3 full baths. The kitchen has been perfectly designed for every level of culinary artist. There is no reason for a cottage when you can call this home every day of the year.
The basement is completely finished with secondary accommodation for all of your guests and for entertaining purposes. This home needs to be seen to truly appreciate its beauty. Words are not enough. A full feature sheet is available upon request.
-
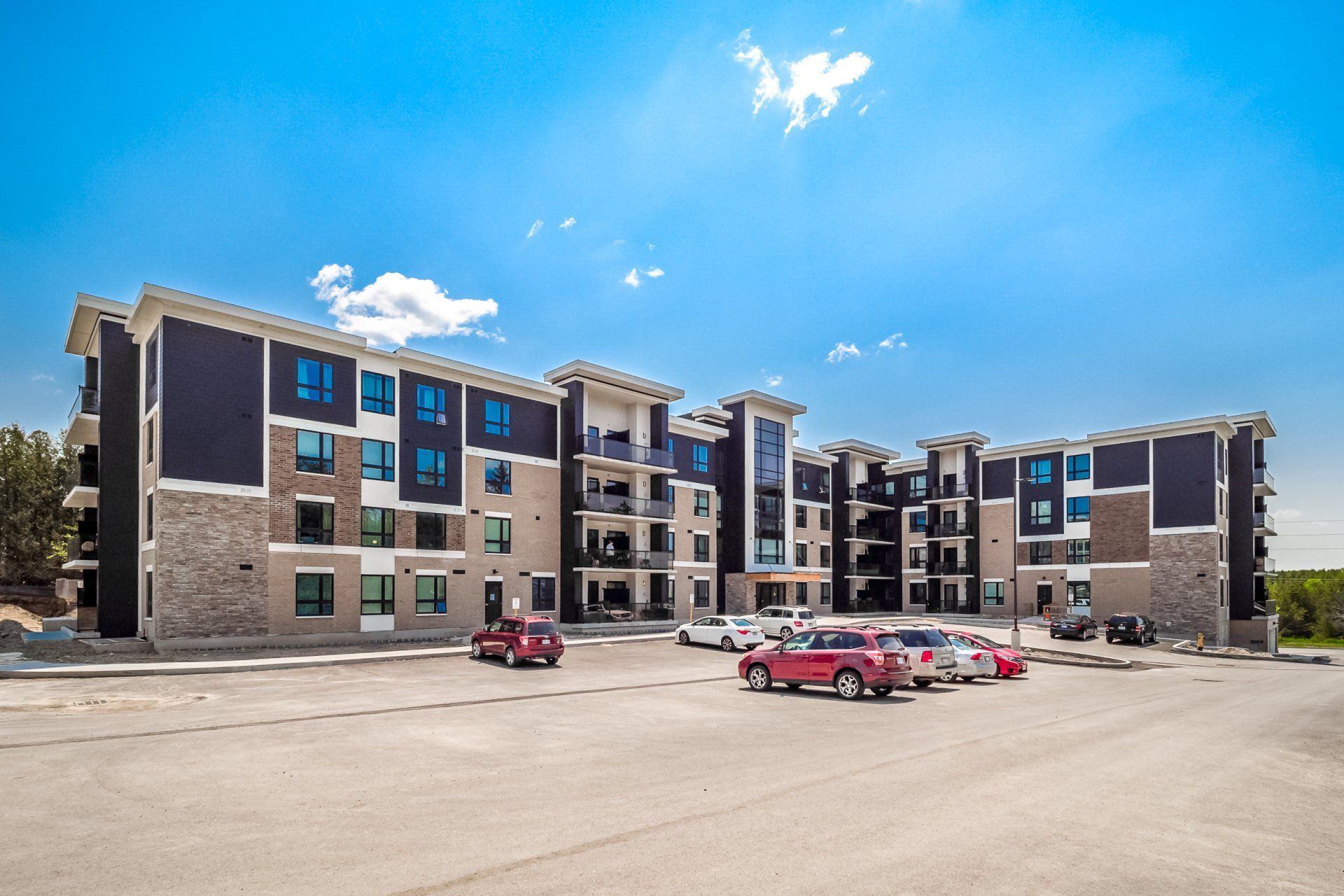
Liberty Square Condo
Liberty Square Condo | Bright & airy 1 bedroom, 1 bathroom condo located in the highly sought after Liberty Square! Perfect for first-time homebuyers, young professionals or to add to your investment portfolio. Upon entering I know you will fall in love with the 9 ft ceilings throughout, open concept living space and lovely outdoor patio! Featuring large windows, stainless steel appliances, stone countertops, and a massive, custom kitchen island with breakfast bar, perfect for entertaining! This unit comes with 1 outdoor parking space (#67) along with a large storage locker… not to mention the ultra-low condo fee that includes water! This location is unmatched- close to all major amenities, public transit as well as quick access to the U of G, the Hanlon, and the 401!
-
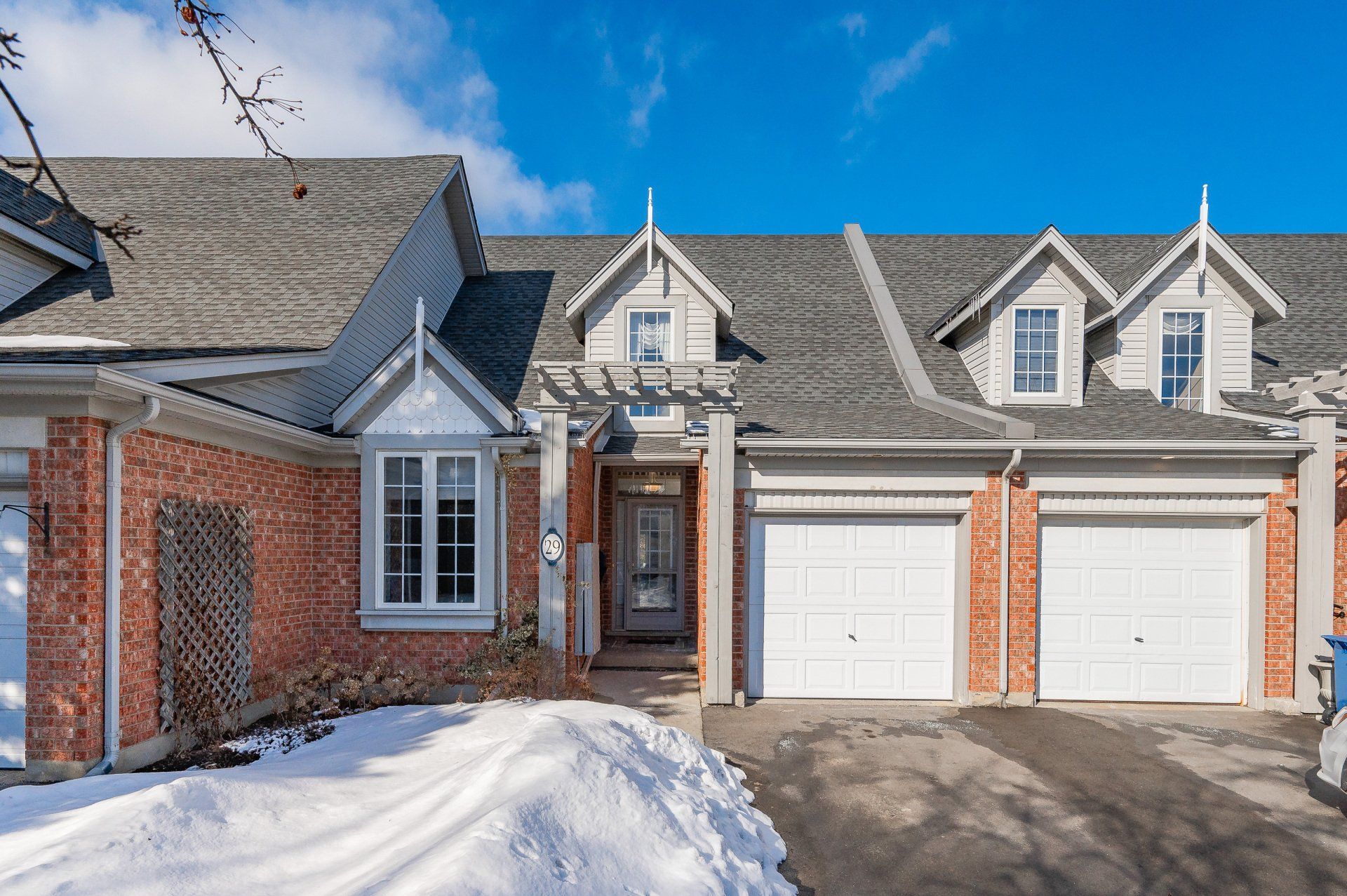
Westwind Circle Bungaloft
Westwind Circle is one of Guelph’s best-kept secrets! This enclave of executive bungaloft towns is situated in the perfect location. Walking distance to amenities and steps to Yewholme Park. The tree-lined yard has just enough privacy. This wonderful layout offers 2 bedrooms on the main and a spacious open concept kitchen dining combination. The bright and open loft space offers a 2 piece bathroom and closet space – perfect for a family room, office space or guestroom. Spacious basement with another 2 piece bathroom, tons of storage and space to make your own. Book your private showing today!
-
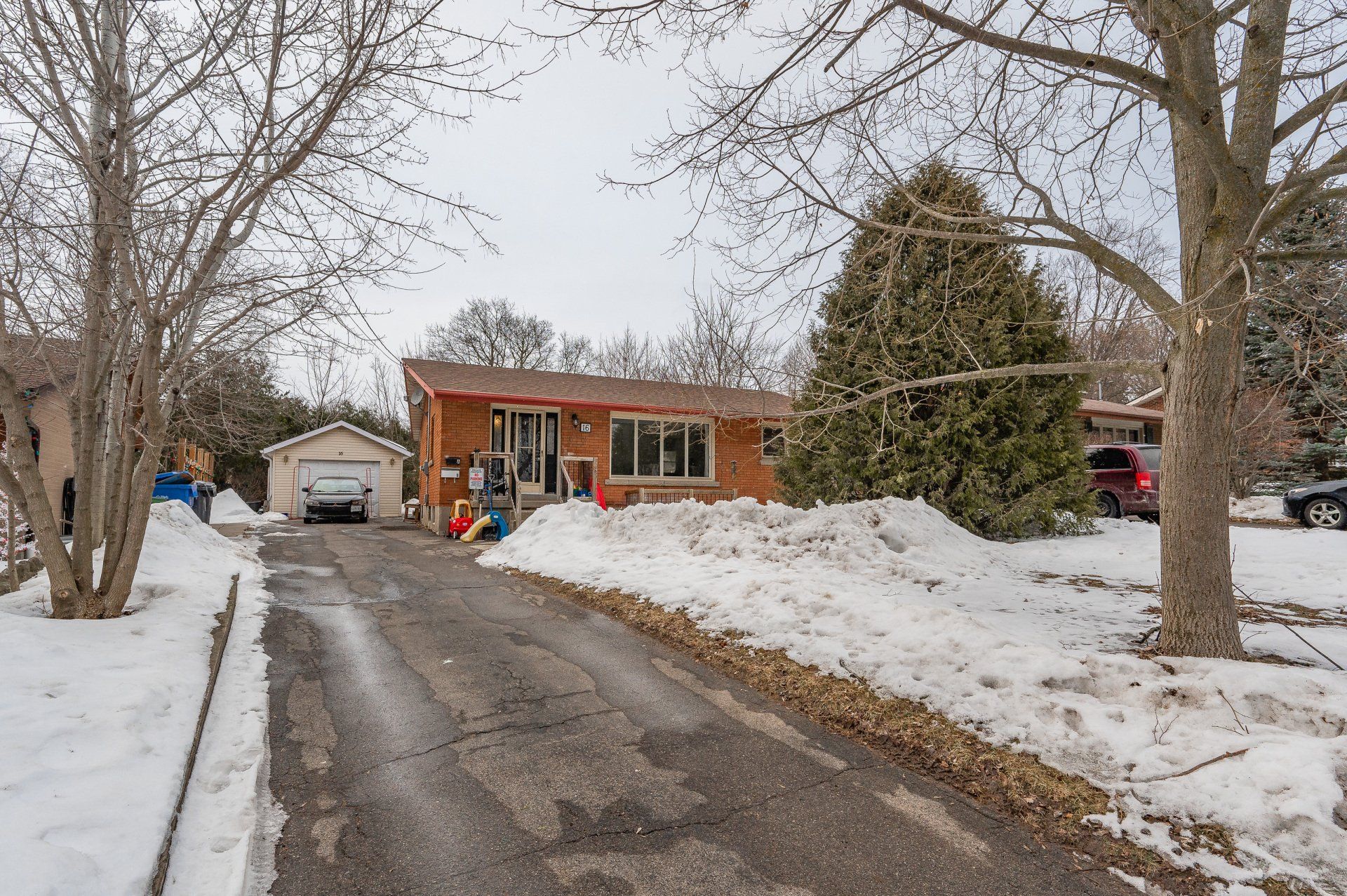
St. George’s Investment Opportunity
Amazing opportunity on an amazing street. Laverne Avenue is one of those streets that you can’t help but love. Lined with lovely bungalows and steps to parks, schools and shopping. This solid 5 bedroom bungalow offers so much. With a bright and cheery main floor. The living room has a beautiful picture window and hardwood floors and loads of room. The neighbourhood offers such a calmness, the mature trees and the awesome parks. It’s also on a 52 foot lot.
-
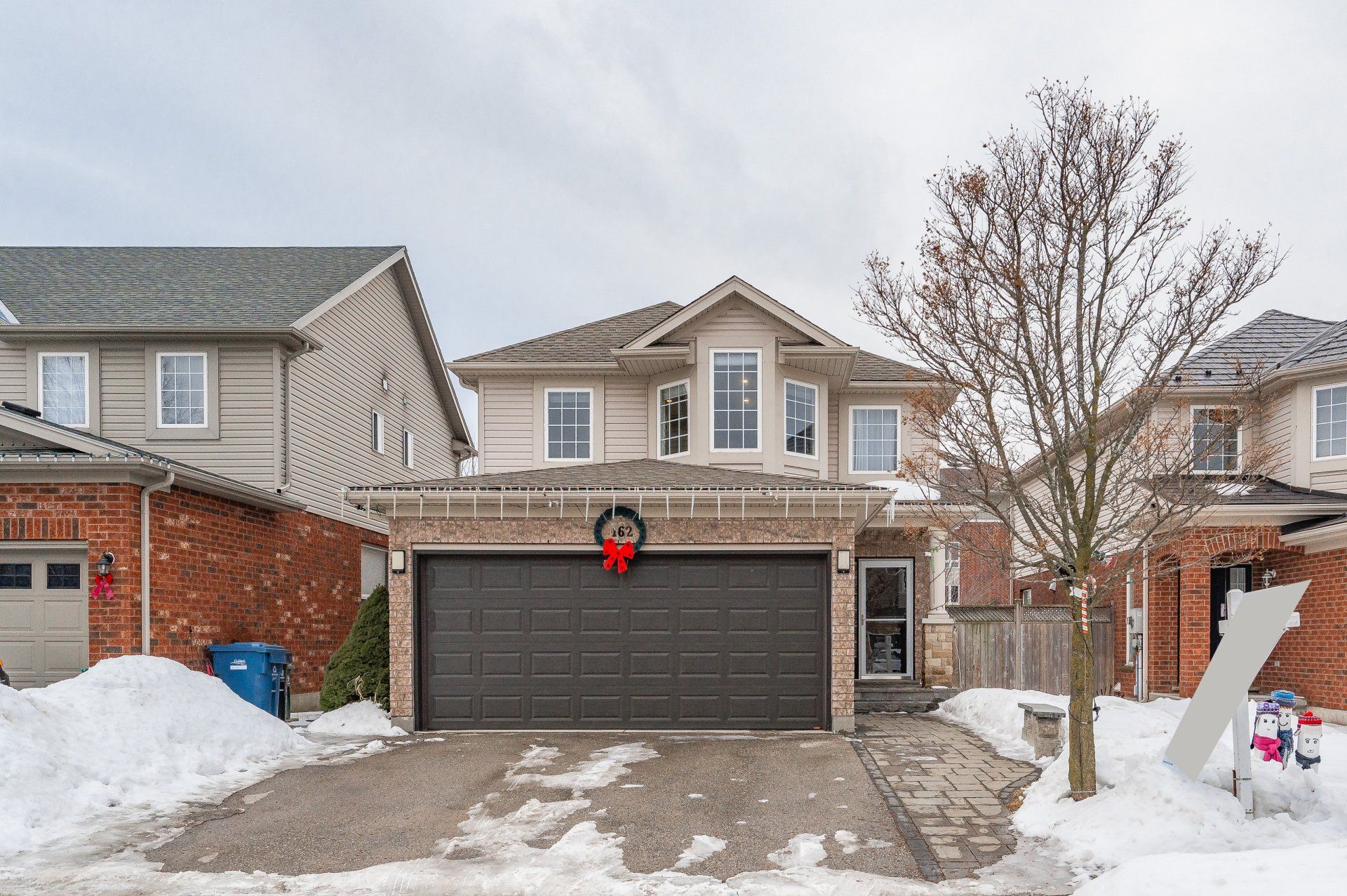
Lynch Circle Home
That’s right a house priced accordingly in the highly sought-after south end of Guelph. All we are asking is that you come see the home, fall in the love then make your offer. This fantastic single-family detached home is literally steps from all amenities, shops, and tons of great restaurants. Offering a spacious double car garage, tons of open concept living space backing onto the wildlife corridor. This home offers tons of natural light throughout, has 3 very spacious bedrooms, 2 + 2 bathrooms, and a large rec room in the basement. There are so many parks are trails to explore within the Pineridge/Westminster neighbourhood, and the schools are second to none. Bonus, this home generates $4,500-$5,000 annually with the owned solar panels! Book your private showing today!
-
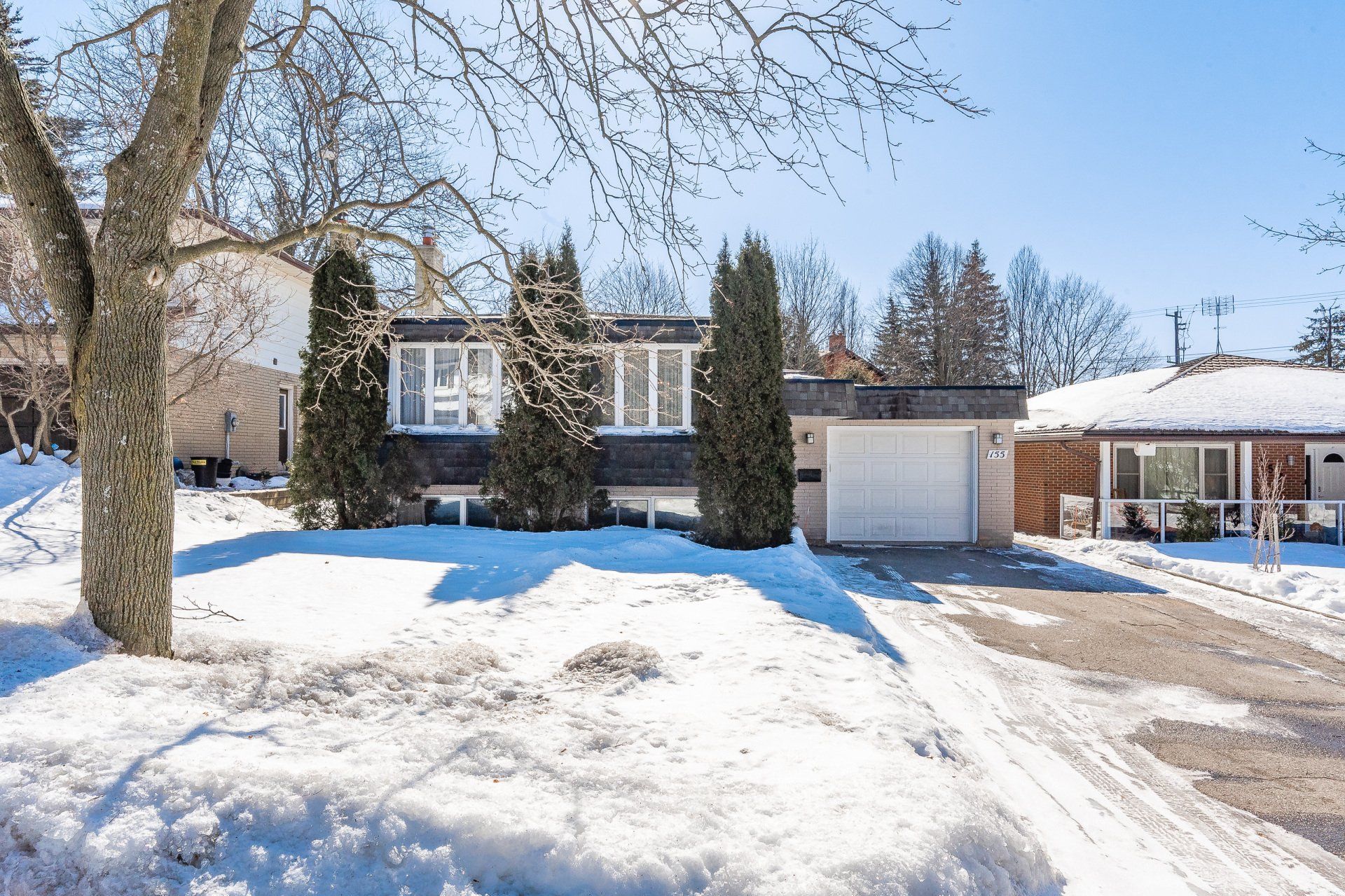
Castlegate Crescent Home
Do you know how you can tell that a house is super special? How about 35 years of ownership. This lovely split bungalow is one of my favourite properties to hit the market. The mid-century modern influence really makes this property one of a kind. The dual staircase can accommodate so many uses. The location is second to none. Easy access to the Hwy, close to the university, tonnes of amenities, and last but not least one of the loveliest streets. 5 excellent size bedrooms and a super functional, bright, and cheery open living space. The basement doesn’t even feel like a basement with big bright windows and an awesome corner fireplace. Entrance from the garage and 2 sets of stairs. The possibilities are endless and this is one you need to see. Book your private tour today.
-
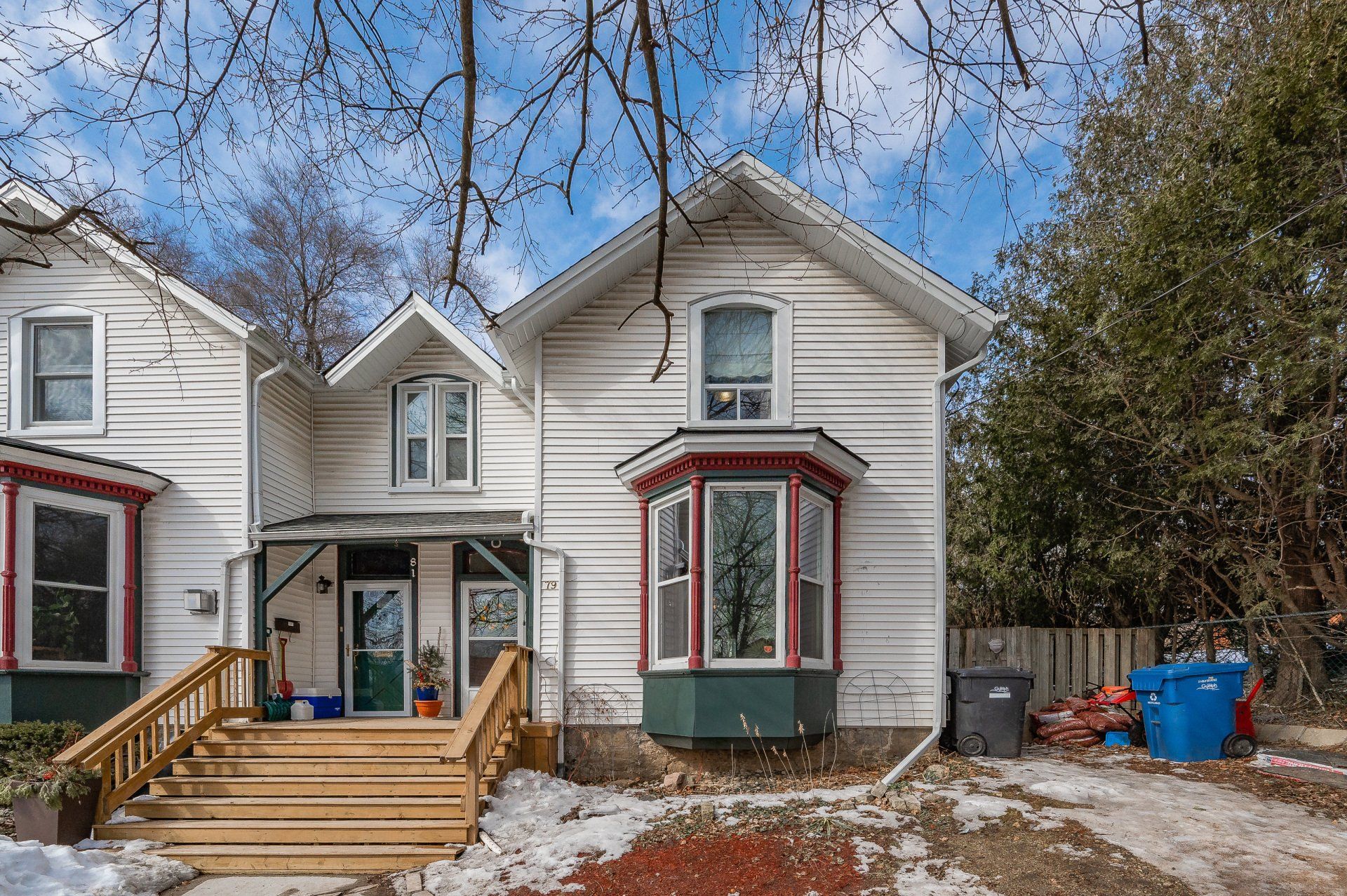
Downtown Semi-Detached
Welcome to 79 Cork St W, a charming semi-detached home in the heart of Guelph, steps away from the downtown core. This home exudes the kind of character only a century home could offer, including 10′ high ceilings and loads of natural light. There is an open-concept feel and functional flow throughout the main floor. Upstairs you’ll find three spacious bedrooms and open den space, perfect for a home office or an addition to the primary bedroom.
The backyard offers plenty of room for outdoor living and gardens. Located right in the middle of the picturesque downtown Guelph neighbourhood, you are within walking distance to restaurants, shops, amenities and highly-sought after schools. This home is waiting for its next owner to make it their own, don’t miss your opportunity to live in this wonderful neighbourhood. Book your private showing today!
-
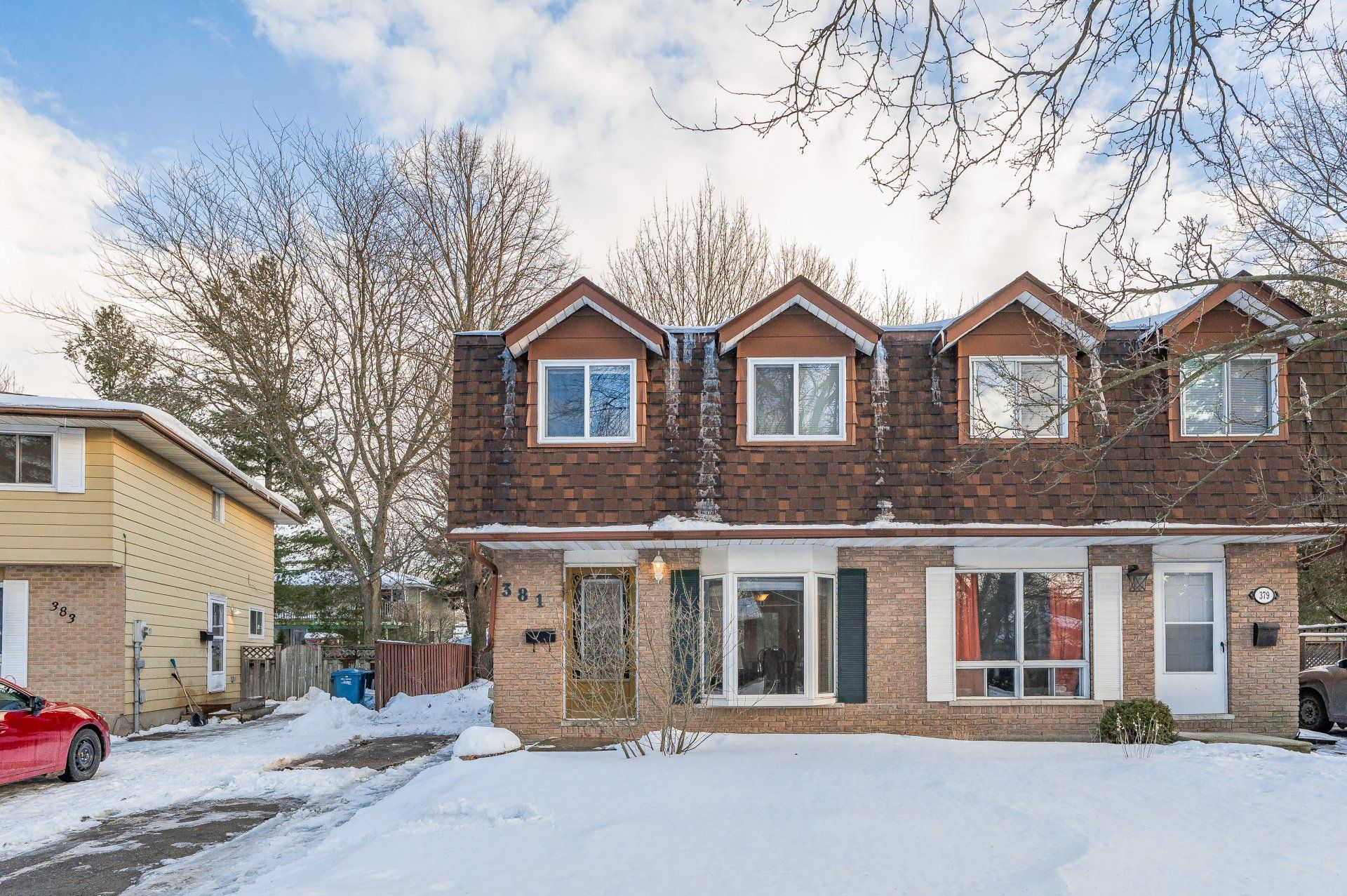
Cole Road Semi-Detached Home with Detached Garage
South End of Guelph in sought-after Kortright West neighbourhood. There are so many great things about this house. First of all, it’s a freehold and it has an amazing yard, not only an amazing yard it has a detached garage that is perfect for either a garage obviously but also a workspace, or a studio, or another living space. For those people who are working from home and just want to have a space that is separate from their home this is a perfect place. The house itself is mechanically sound and the big-ticket items have been replaced in the past 8 years (shingles 2017, windows 2018 and furnace 2014)
The main floor is very open and has tonnes of light. Fully finished basement with 3 piece bathroom. You could easily convert the basement to an accessory apartment with a side door entrance and ample parking situation. Close to amenities and the public library, shopping and restaurants. Excellent schools, parks and walking trails. Easy access to public transit and Hanlon Expressway. I think this is the one many have been waiting for. Book your private showing today.
-
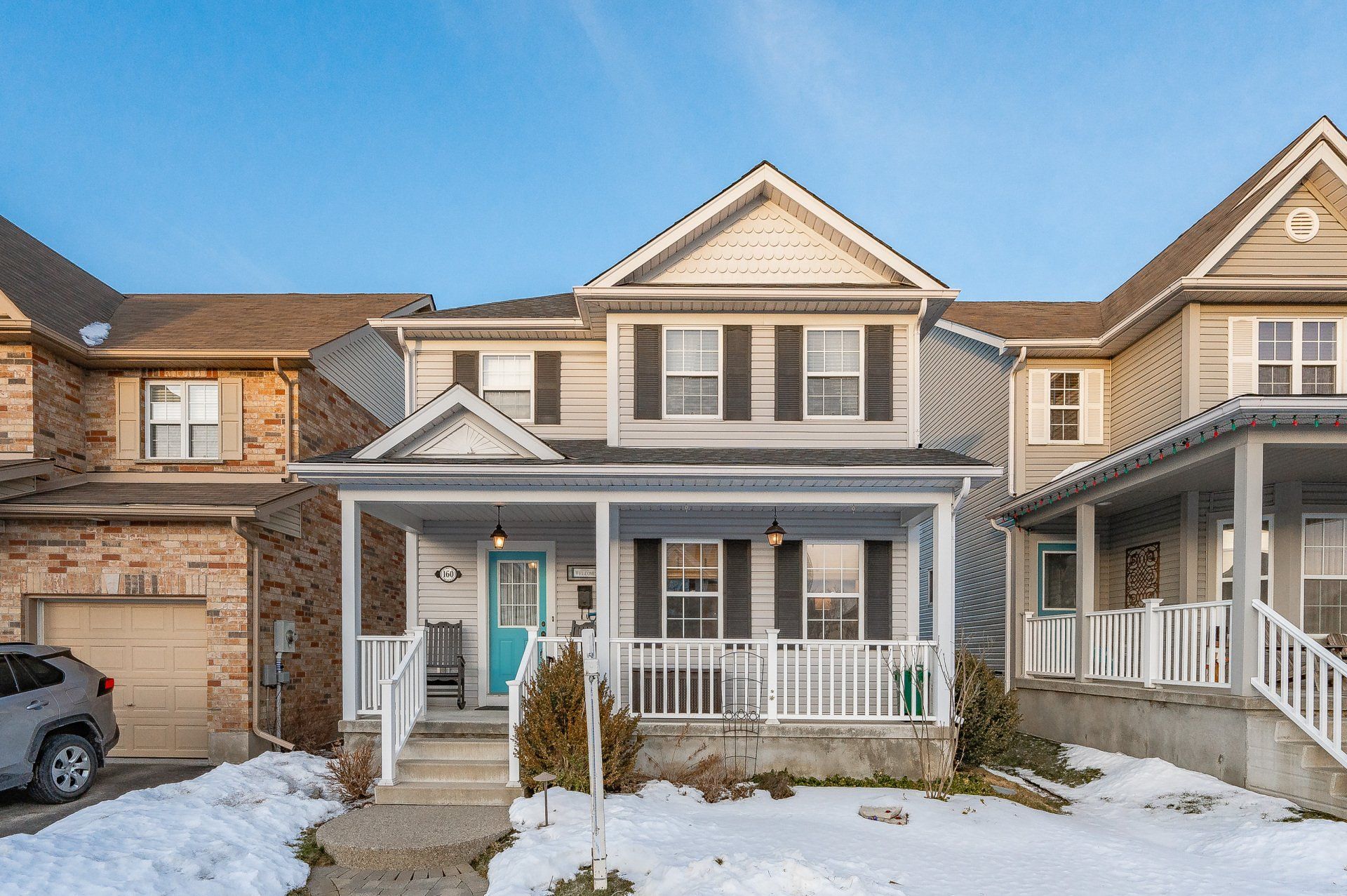
Rockwood Family Home
Nestled in the most highly sought after, family-friendly neighbourhood in Rockwood sits 160 Hampson Cres. From the moment you step foot into this charming and welcoming home, you will instantly feel all the love that has been poured into this house to make it feel like home! It’s extremely special knowing that these are the original owners, and have put so much thought into the meticulous details that this gone into this property. The sun-filled main floor offers an abundance of large windows, and tons of functional living space- lovely formal sitting room, cozy family room as well as an inviting eat-in kitchen with stainless steel appliances & all the newly upgraded light fixtures.
The second storey offers an amazingly bright primary suite that will be calling your name to cozy up with a warm blanket and a good book after a long day of work or a glass of wine and bubble bath in the ensuite. The basement was fully finished by the builder (Ashton Ridge) with a large rec room, 4th bedroom, and a 3rd full bath. There was no expense spared when the backyard was professionally landscaped in 2014. Offering a great composite deck that features a 7 person arctic spa, hardwired lighting around the perimeter of the yard, as well as a reinforced patio perfect for roasting marshmallows around a fire table.
There are 2 awesome parks that are literally a hop, skip and a jump away- John Jolliffe Park a few doors down with an amazing playground, as well as Samual Ryckman Park – the ultimate tobogganing hill in Rockwood. This home is centrally located and is only a few minutes away from the Conservation, as well as great local restaurants and shops… as well as the go bus! I could go on and on about how special this home is, but I think you will need to see it for yourself!
-
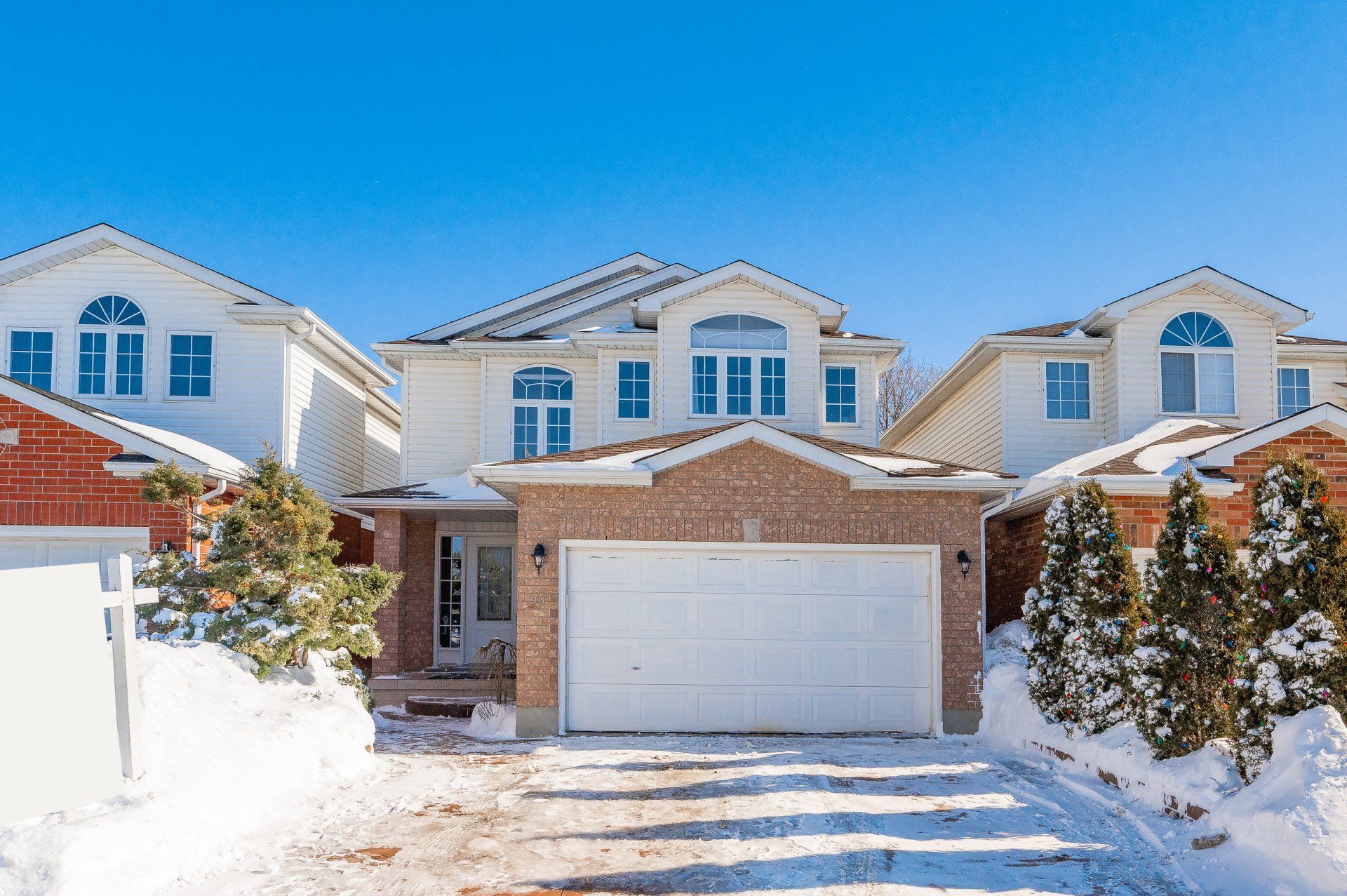
Desirable South End Home
Welcome to Guelph’s desirable South End! This beautiful 2 storey detached home features 3 bedrooms, 2.5 baths and a 2 car garage is ready for you to move in and call home! From the front steps of this home, you will be greeted with an open concept layout, spacious living room and a dining room waiting to entertain you and your family. As you continue up the stairs you will find 3 large bedrooms with a large 4pc bathroom.
This is the perfect place for the growing family and an excellent location for commuters. This home is sure to impress, and will check off all your must-haves! Put your finishing touches on this home and make it your own. This quiet neighbourhood offers many amenities including catholic & public schools, easy access to the 401 & transit routes. Walking access to all the amenities at Clair and Gordon (Banks, Goodlife Fitness, Movie Theatre, Groceries Stores etc.) this home is a must-see, don’t miss out on this opportunity!
-
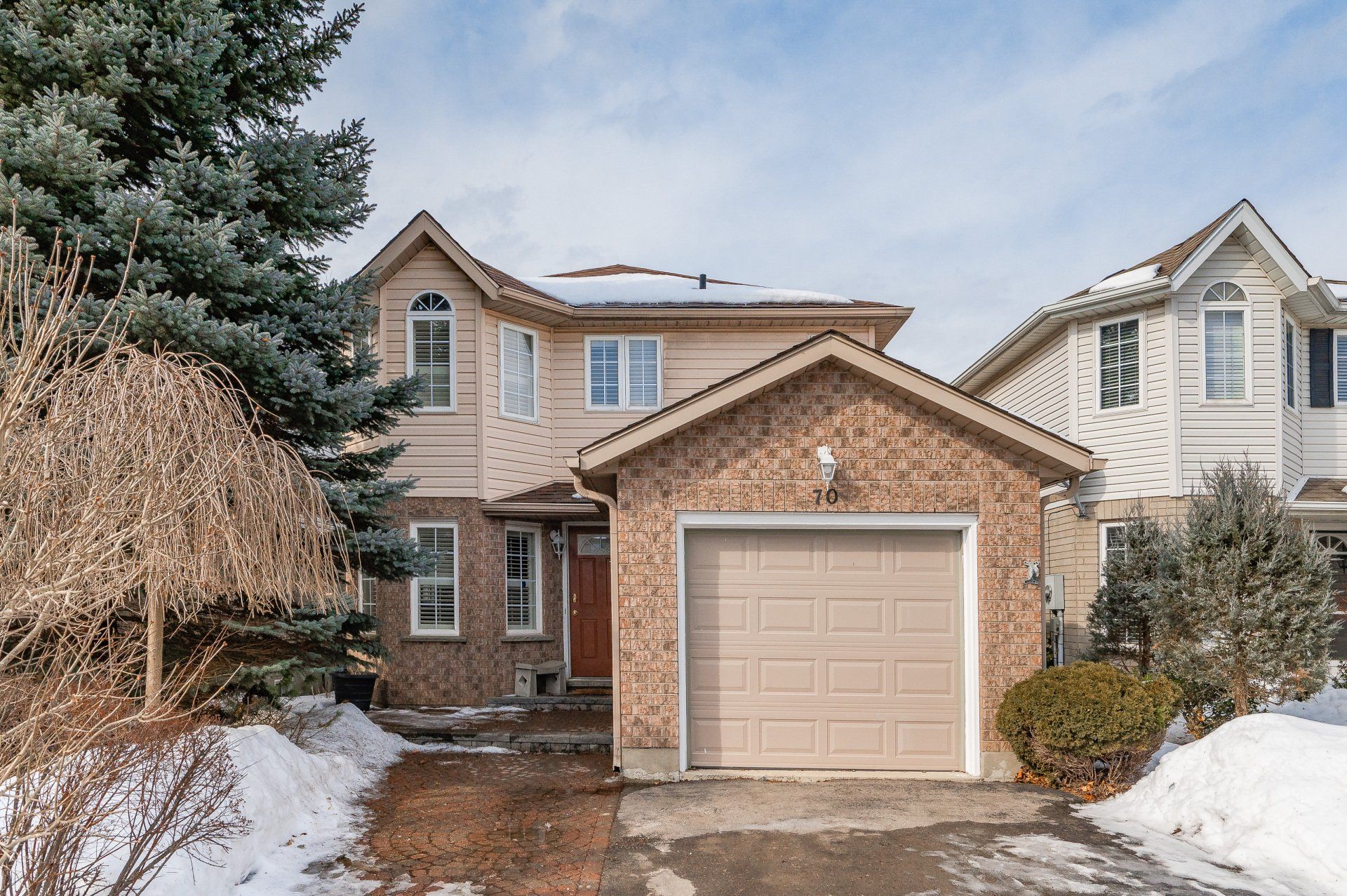
Boulder Crescent Home
South End 3+1 Claysam home with 3 1/2 baths has so much to offer. Hardwood and ceramic throughout. The bright and airy main floor features a large kitchen with an eat-in breakfast area. Living Dining combination that leads to the backyard which features an oversized deck with many trees for privacy. Separate side entrance to the basement which allows for inlaw potential, home office, air BnB. Walking distance to all amenities and easily accessible for commuting. Wonderful schools Parking for 4 cars, the list goes on and on. Book your showing today!
-
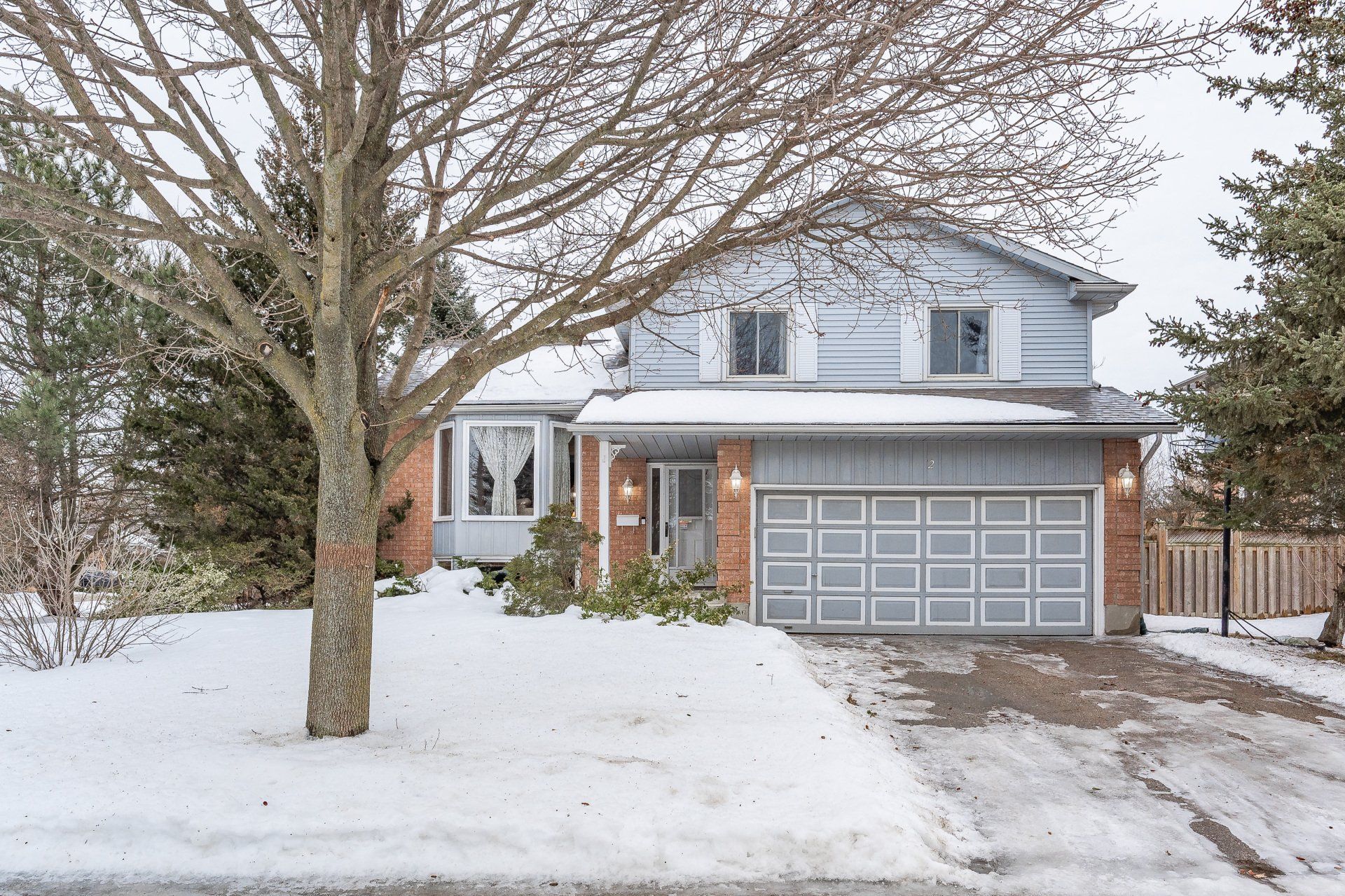
Kortright Hills Sidesplit
There’s something about Kortright Hills. Ask anyone who lives there. This amazing side-split offers room for the whole family and then some. The location is perfect for commuting whether you are travelling East or West. You are steps to the Quail Creek walking trails that are interconnected to the city. The tree-lined yard offers tonnes of privacy and is large enough for a pool and you’d still have a great size yard.
The bedrooms are all a great size and the primary has a large private en-suite. The skylights and all of the windows make this home bright and cheery and the 5 levels offer so many functional spaces. There are 3 full baths plus a 2 piece on the main. The Family room features a cozy gas fireplace. The living/dining room has soaring ceilings and so much room for entertaining. The main 3 levels are carpet-free. Looks can be deceiving you will be pleasantly surprised at how this home goes on and on, the space is second to none. This is the one you’ve been waiting for. Book your private showing today.
-
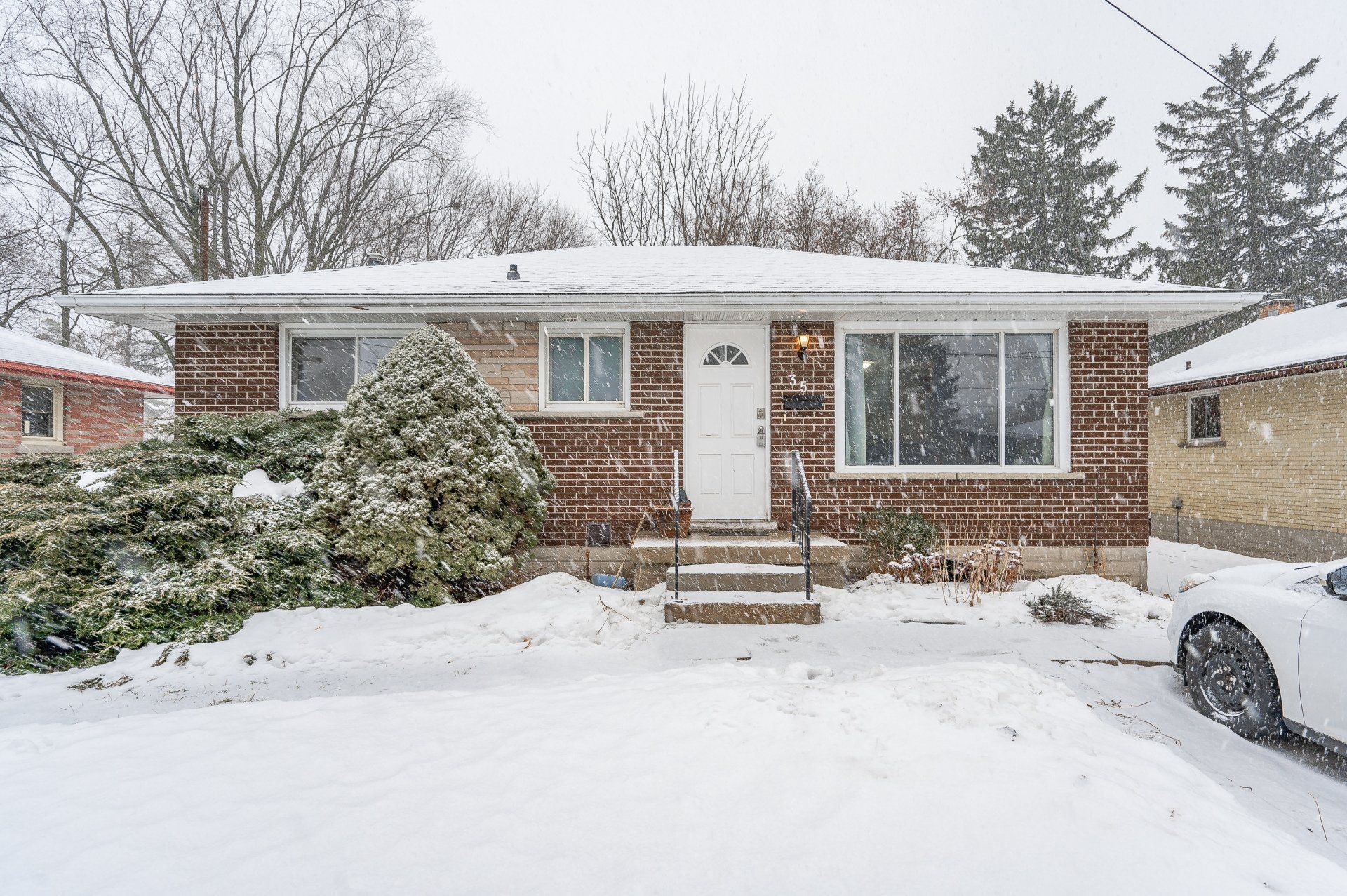
St. Georges Bungalow with Legal Accessory Apartment
Welcome to 35 Ottawa Crescent. One of the sweetest and most solid bungalows you will find. This lovely home is on a super street and what makes it even better is that it offers a legal accessory apartment. Welcome home, you will love it here. The bright and cheery main floor offers 3 bedrooms and loads of sunlight. The self-contained unit is perfect for multigenerational families, obviously income, or just another great space in a really great home. This home has been tastefully updated and is mechanically sound. This is a great opportunity for those who thought homeownership is out of reach. You can live here and build equity at the same or less cost of rent. Words sometimes can’t do a property justice and this is one of those cases. Book your private showing today.
-
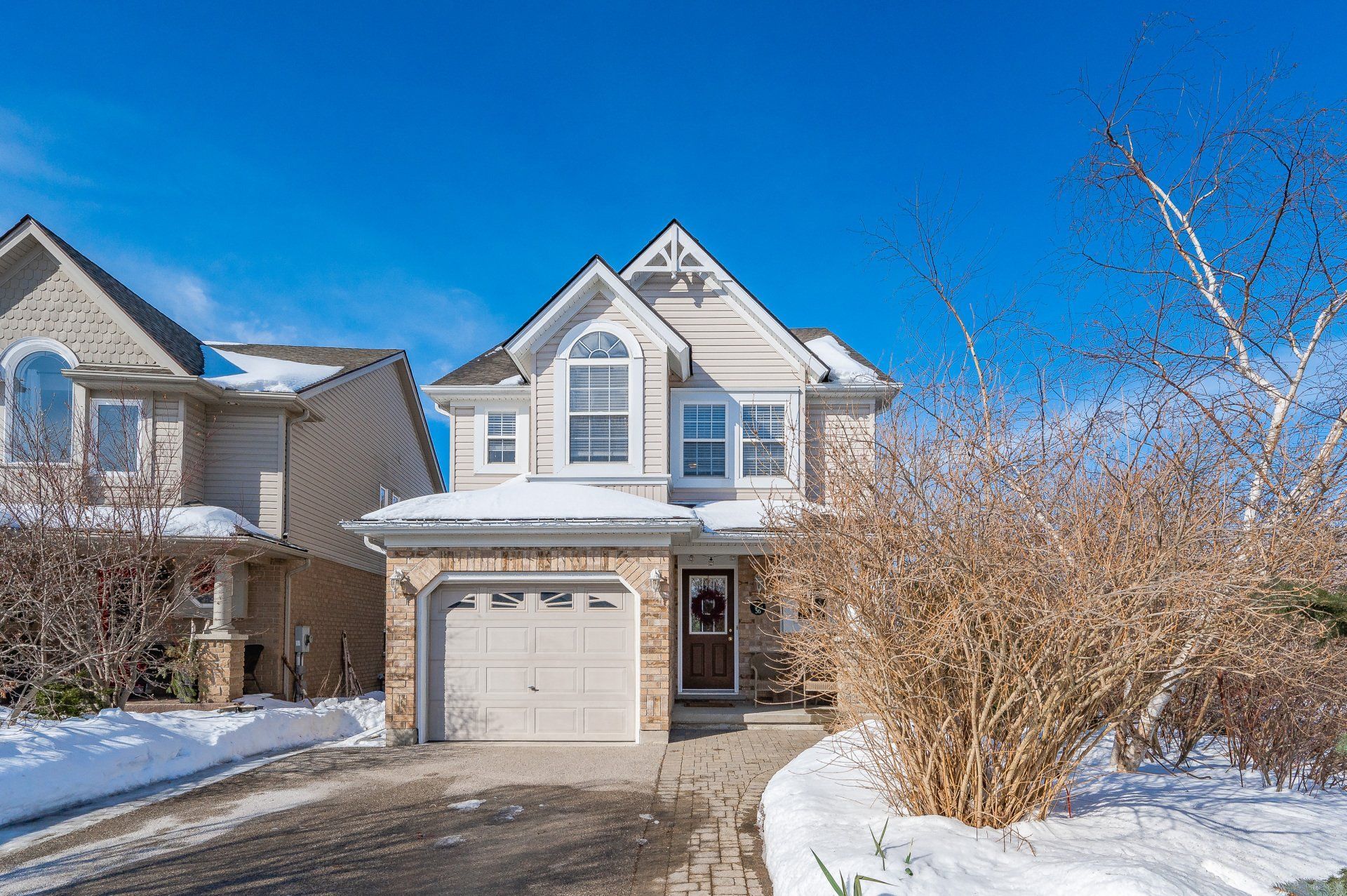
Darling Crescent Family Home
Tranquillity is the first word that pops into my head when I think about this home. Nestled right in the heart of Westminster Woods in the South End of Guelph. It’s almost like you are at the cottage when you are sitting in your back yard but you have the convenience and privilege of every amenity you can imagine. I’ve had the luxury of living in this wonderful community and the walking trails and perfectly situated playgrounds and meeting spots only enhance why this is one of the most sought-after neighbourhoods in the city. You can easily access direct transportation to the university through public transit and you are only a few minutes to the 401 for those of you who need to commute. The public library, the movies, restaurants, fitness centres, sports fields, you name it and you are seconds away in the car and less than a 5-minute walk. This is how great a location this is, and have I mentioned the fact that you are on the conservation corridor and only neighbours to one side.
This meticulously maintained property has hardwood throughout. The layout is perfect. The sun rises in the front and the sunsets from your beautiful cedar deck can be enjoyed all year long. The main floor is a completely open concept with a large island and ample counter and cupboard space. The 3rd floor is so versatile, it could be used as another primary, a work-from-home space, a studio, another living room. The energy and natural light that streams through this sanctuary is second to none.
-
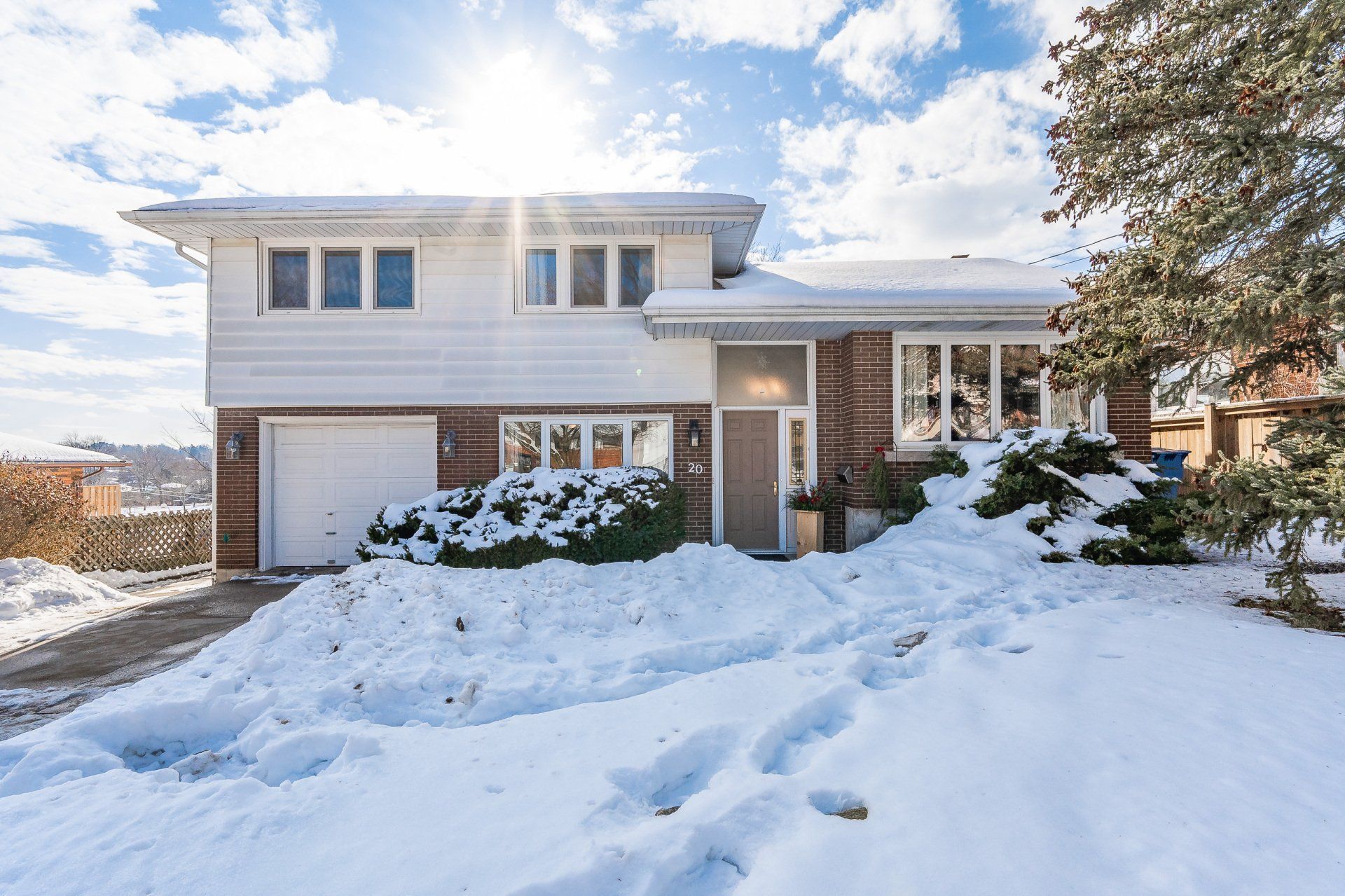
Callander Drive Sidesplit
There are those houses where you walk through the front door and it’s like a weight has been lifted from your shoulders. This home is exactly that. I want to use the words cozy and comfortable. Cozy in the warm blanket or favourite sweater sense not small. This bright and airy side-split is perfectly situated in this super sought after neighbourhood. Mechanically sound with newer windows and mechanicals. Shingles replaced in 2020. There is nothing to do but move in and enjoy. I think the layout and location are what sets this home apart from many. This house is steps to Ottawa Crescent public school and John F Ross high school – you can watch the kids play from your kitchen window.
You are also within walking distance to every amenity necessary – groceries, doctor’s offices, library, hospital, restaurants, pharmacies and the gym. You don’t even need a car. Easy access to public transit and on a fantastic size lot to boot. The layout could easily allow for a multigenerational family or a home office/business. The eat-in kitchen has plenty of counter space and storage and the sweetest pass through to the family/living room. I have a crush on this house and I know that you will too. Book your private showing today
-
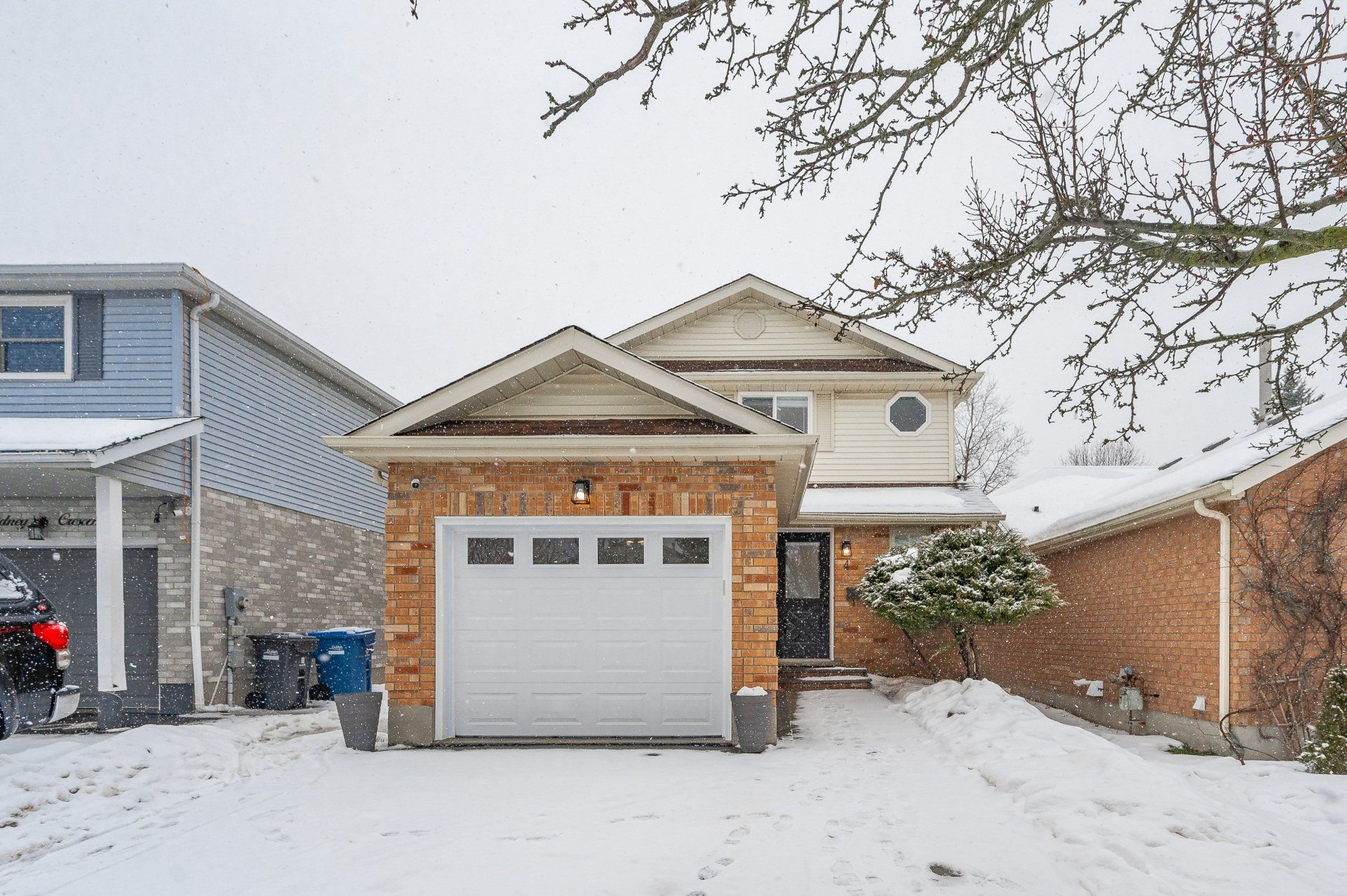
Renovated Kortright West Home
Renovated Kortright West Home |Where do we start? Maybe with welcome home. This beautifully renovated detached home in the heart of Kortright West offers everything you can ask for. This home is ideally situated with easy access for commuters as well as walking distance to all necessary amenities. Steps to public transit and walking distance to Rickson Ridge Public School and St. Michael’s Elementary. You will be so impressed with not only the decor but the function of this awesome 4 bedroom home.
The fully fenced yard is a great place for you to host your family gatherings or the kids to play safely. It is always so heartwarming to find a home that has such a great feeling. Full of natural light and perfect energy. I’ve never seen such a great renovation on a bathroom like this. Every inch is utilized perfectly and with the most elegant style. Finished top to bottom you will be so impressed. Book your private showing today!
-
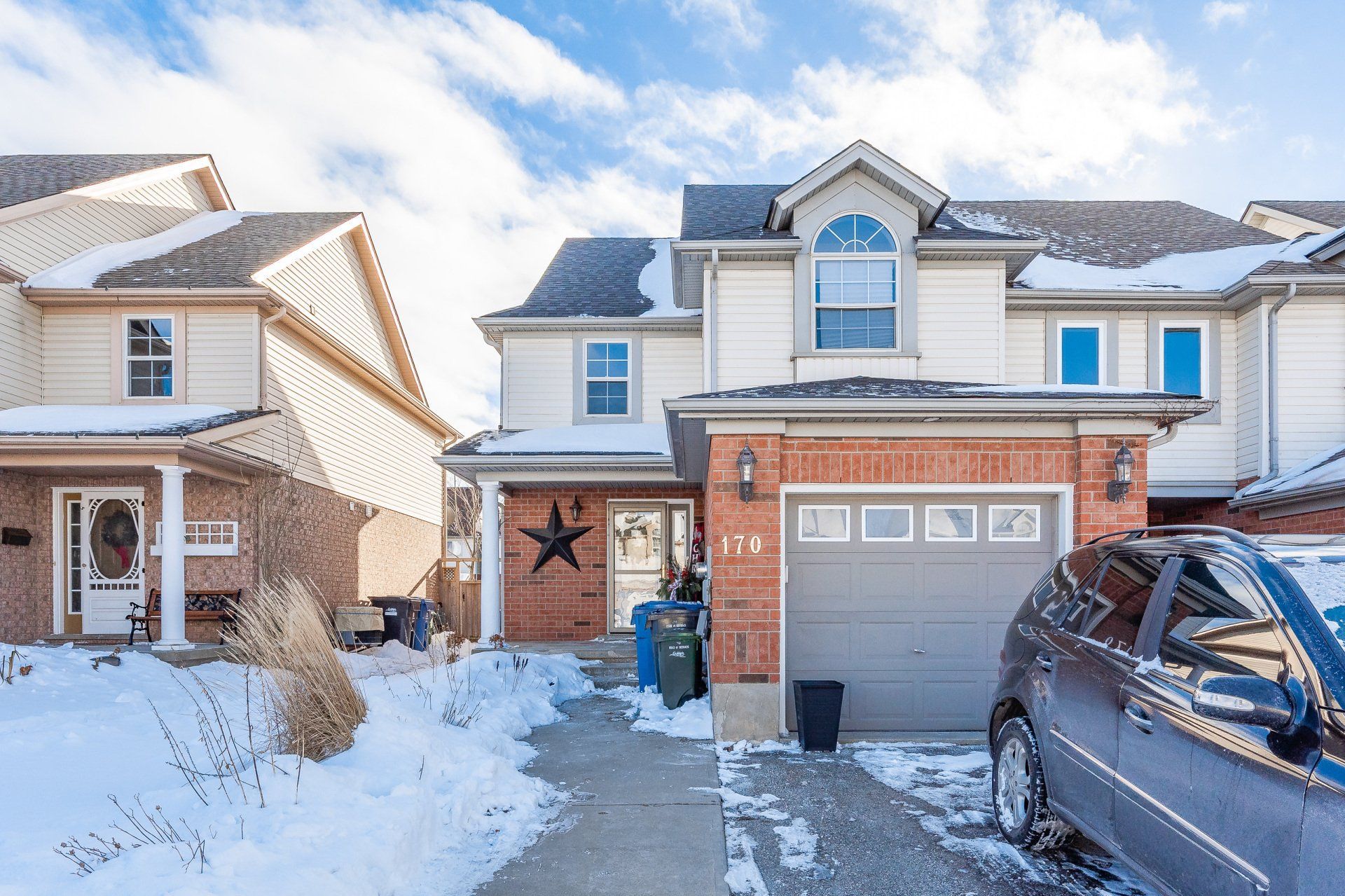
Silurian Drive End Unit Town
Better than new semi-detached home in the sought-after East End of Guelph. It’s always such a treat when a homeowner’s passion is home decor and this house is the perfect example. Where do we start? From the neutral modern palette to the fully renovated kitchen. There is no detail that has been overlooked. Finished top to bottom, this gorgeous home has everything you need and more. The doors, the floors and everything else. The foyer features soaring ceilings with amazing natural light. The home is completely carpet-free. Fantastic location close to great schools and an easy commute out of the city. Book your private showing today, you will not be disappointed.
-
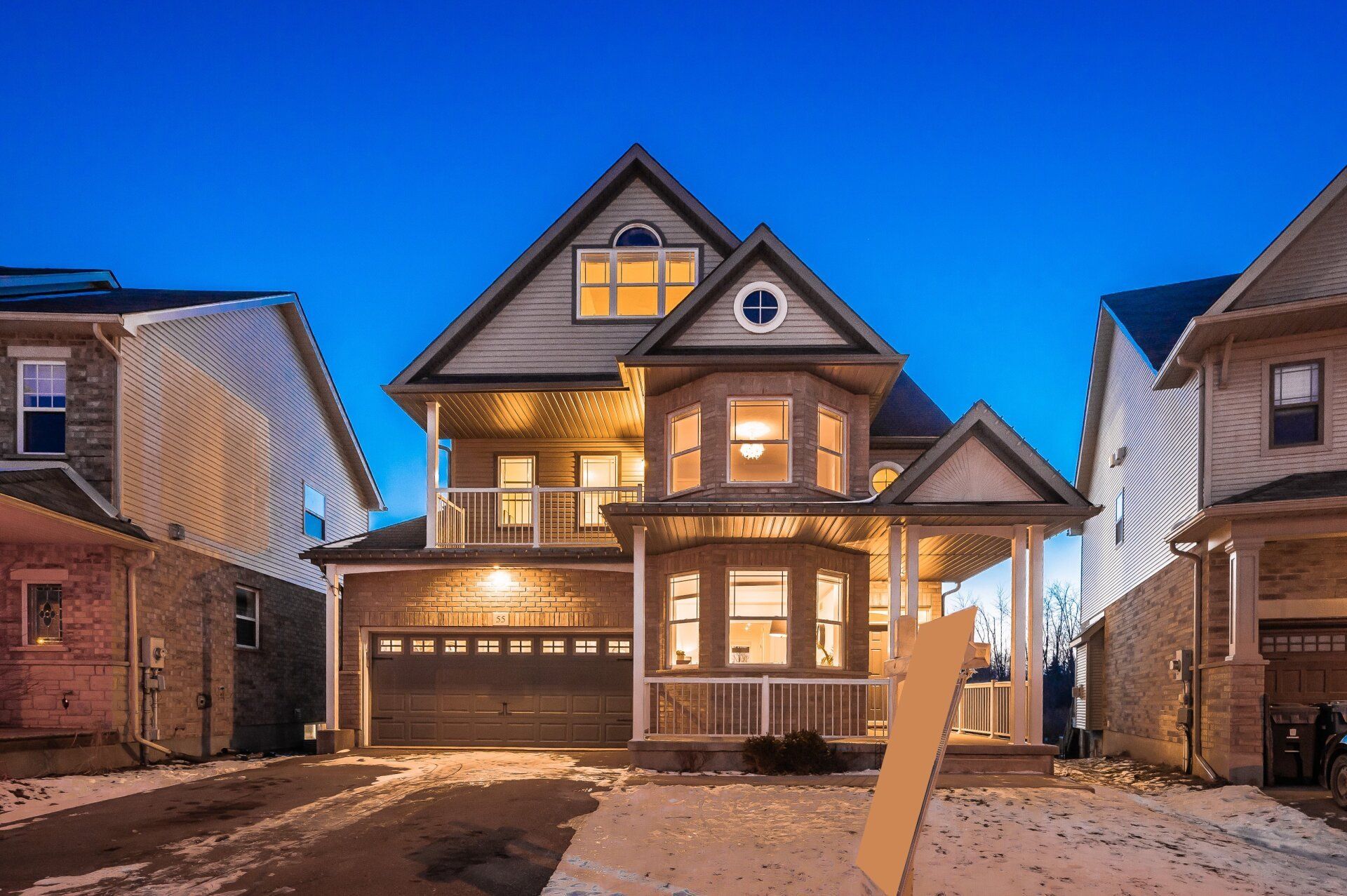
Stunning 55 Amsterdam Crescent
Stunning 55 Amsterdam Crescent | Amazing houses, like 55 Amsterdam Crescent, can literally speak for themselves! This unbelievable opportunity is waiting for you. Over 3,000 square feet of completely functional living space. This beautifully reconfigured Terraview home is honestly my favourite layout I’ve ever seen.
The current owner opened the main level to allow for every ounce of natural light to flow perfectly through the space. The 9-foot ceilings accentuate the amazing energy that this home provides. The completely renovated kitchen features loads of counter space, brand new appliances. The second floor has 4 bedrooms, including a spectacular primary that captures the serene vista of the exquisite conservation area. It is almost as though you have your own private resort. The positioning of the home gives you breathtaking sunsets. The third floor offers another massive family living space that can easily be used as a studio/office/recreation room – the options are endless. As well you’ll find the 5th bedroom. The walkout basement has the opportunity for you to add your own personal touch to this home. Amazing schools and neighbourhood. Book your private showing today!
-
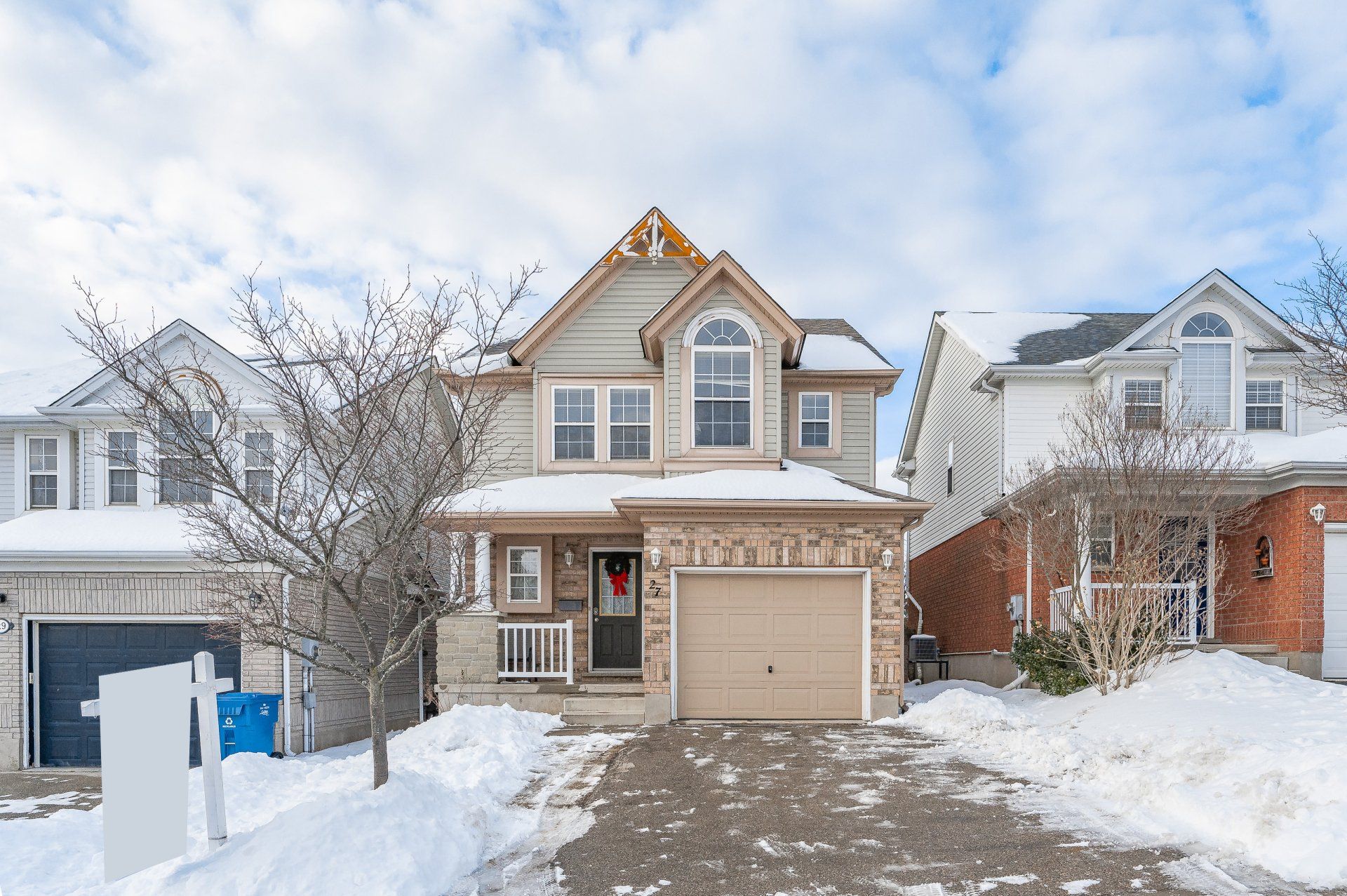
5-Bedroom Kortright West Home
Lovely 5 bedroom home situated perfectly in the Kortright West neighbourhood. Bright and cheery open concept main floor is perfect for entertaining. Finished top to bottom with the most effective use of space. Second-floor laundry. Primary with vaulted ceilings and private en-suite. Fully finished basement with 2 excellent sized bedrooms and a full washroom. Not to mention that your backyard is fully fenced and backs onto one of the best schools in the city. Walking distance to amenities and excellent access to public transit. This could be the one! Book your private showing today.
-
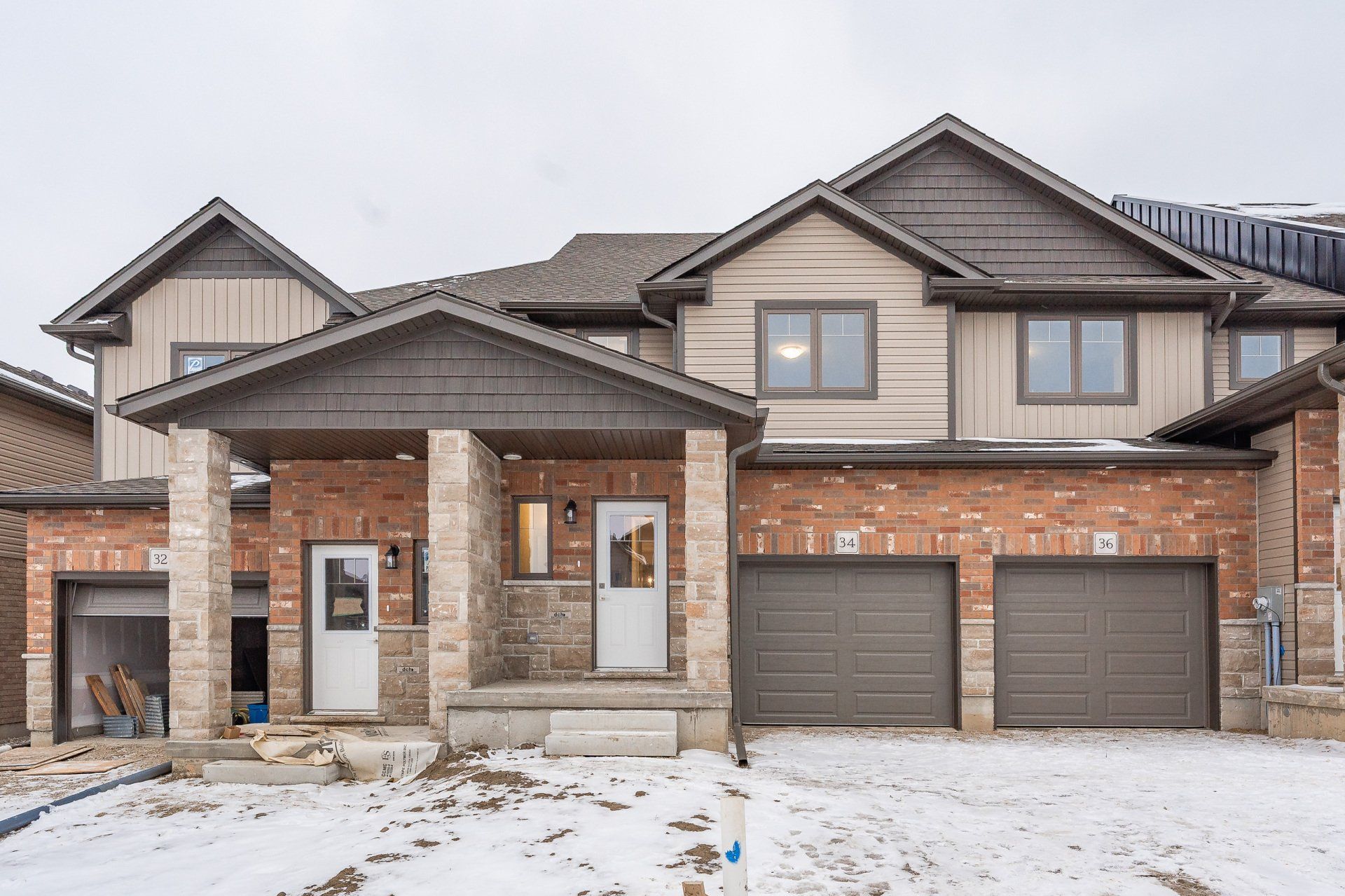
Gorgeous Dan Clayton Town House
JUNIPER B – Interior Unit | It is always a pleasure to get the chance to represent Dan Clayton Homes. His reputation is wonderful and for good reason. These spacious townhomes are spectacular. Every time I have the opportunity to be in one of these builder’s homes I never want to leave. The attention to detail, colour palette and decor choices are second to none. Hardwood staircases, granite/quartz countertops. Don’t miss your chance you won’t be disappointed. Photos are from a previous model. 40 Wideman does not include fireplace and additional shower fixture in ensuite bathroom.
-
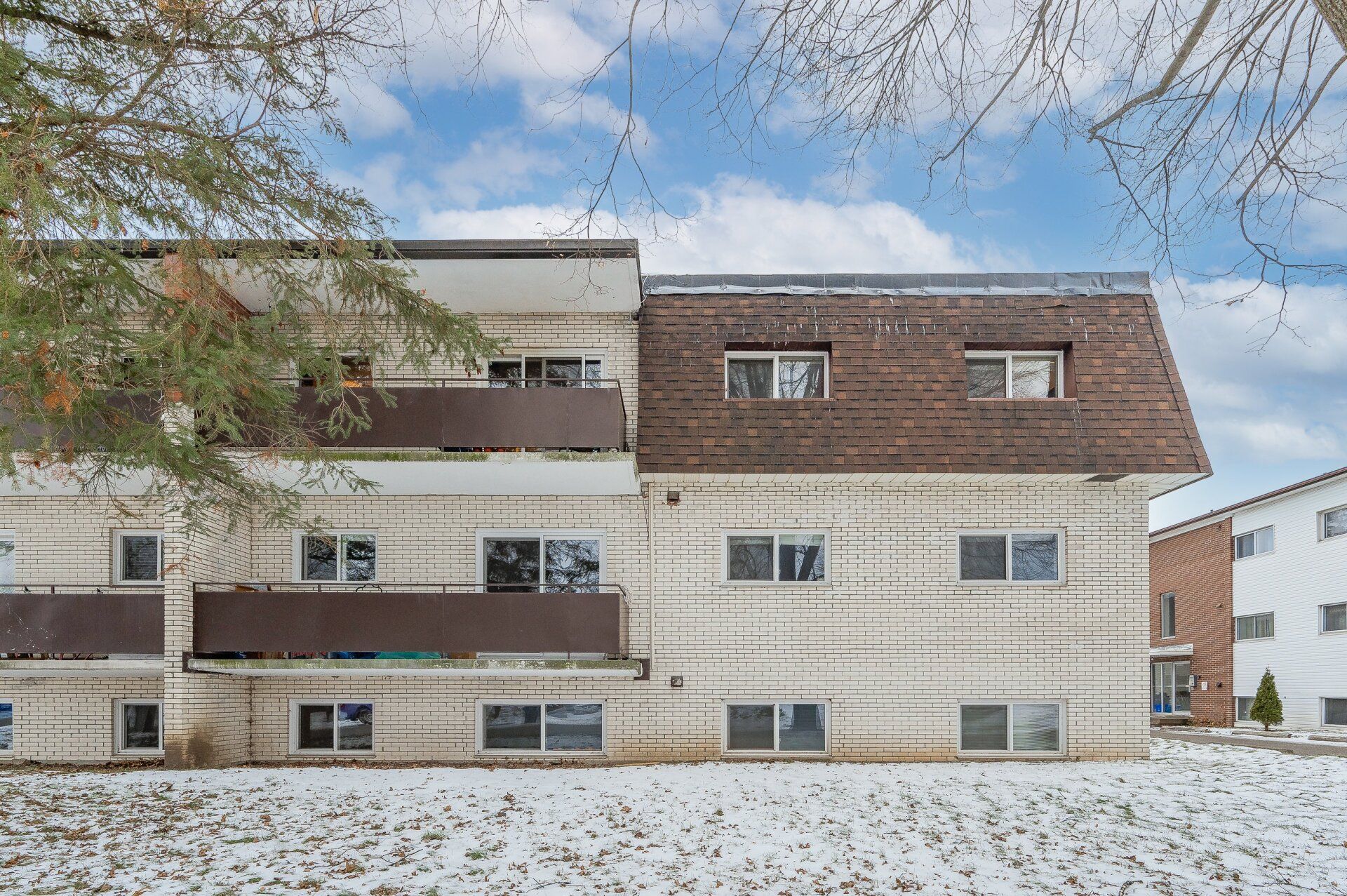
Conroy Crescent Condo
If you have been trying to get into the Guelph market here is the perfect opportunity. This 2 Bedroom condo on the top floor of a very sweet building has so much to offer. Private balcony overlooking the treelined street. Updated kitchen with lovely dinette. Good sized living room. Completely carpet-free. The bathroom has been updated and is bright and cheery. You are literally steps to the walking trails of Crane Park. The schools are great and you are located so close to the Hanlon that commuting will be a breeze. It’s been a very happy home for the past 10 years and it’s just waiting for someone new to enjoy everything it has to offer.
-
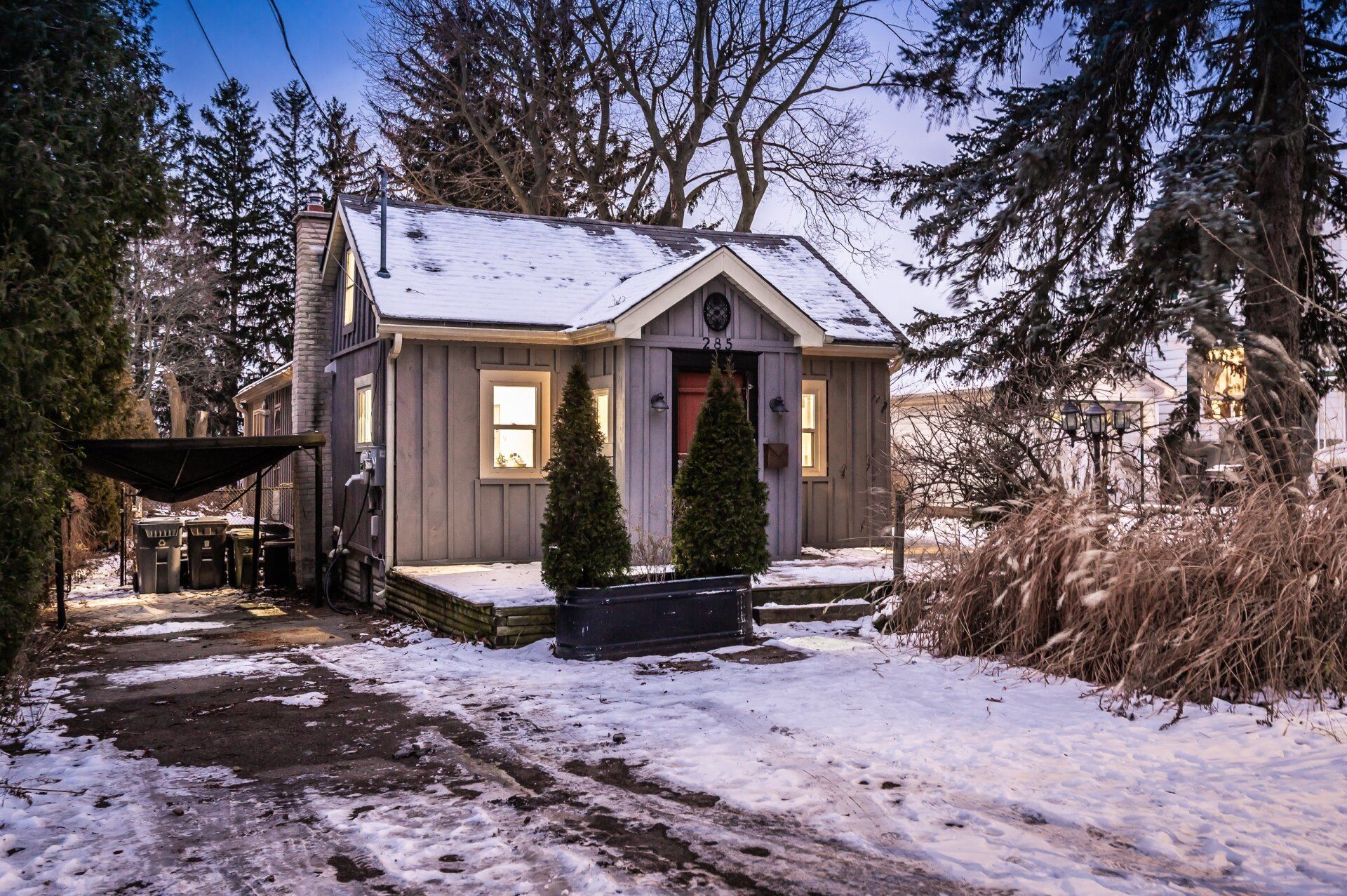
Cottage-Style Bungalow St. Georges Park
Do you ever just get that feeling? This house gives that feeling of calm and serenity from the moment you step onto the property. The current owners have transformed this beautiful cottage-style bungalow into the perfect blend of function and style. I never know where to start. Is it the amazing massive lot in St. George’s Park that is within walking distance not only to downtown but the grocery store, school, the park? Is it the gardens that can sustain a family for almost the whole year? Could it be the self-contained office/urban workspace that includes a compostable toilet, easily used as an Airbnb?
We haven’t even started talking about the home itself. The attention to detail is evident from the light fixtures to the paint colours and even the shelving. There’s not one thing that has been missed. The warm and elegant decor is the perfect start. Soaring ceilings and charming loft space. The luxurious hotel-inspired en-suite. This home is the perfect combination of function and design. Featuring 2 oversized bedrooms. You could easily divide the space to allow for an in-home studio if you see fit. Words are never enough to truly describe a home like this. Seeing is believing. Our whole team is in love and we know you will be too.
-
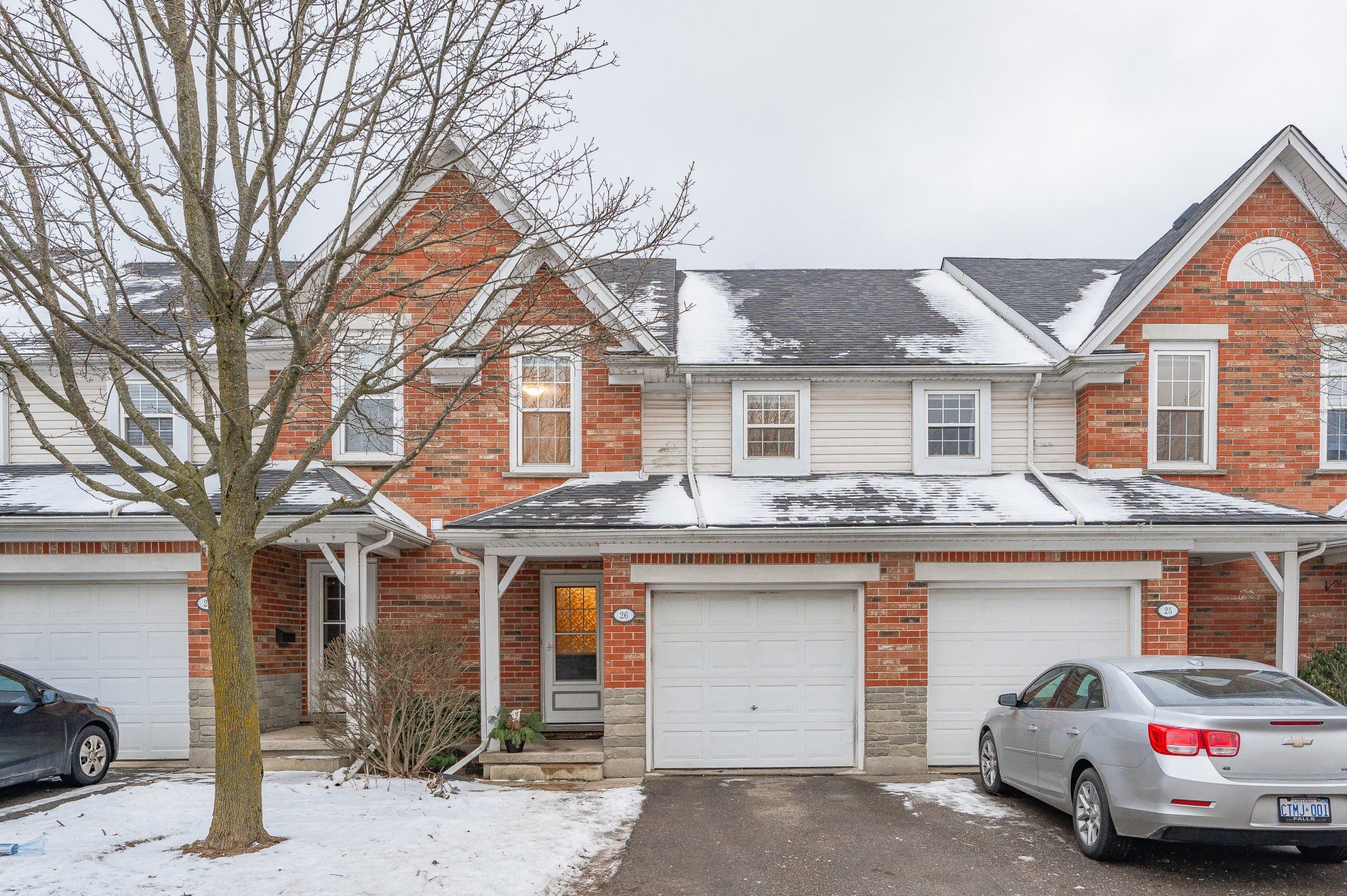
Kortright West Town House
What’s not to adore about this charming, cozy townhome? First off I know you will instantly fall in love with the view- this home backs onto protected GREEN SPACE. Imagine waking up and enjoying a cup of coffee on your balcony while listening to the birding singing while the sun is shining bright. There is just so much to love about unit 26!
This home offers a brand new, cheerful kitchen with tons of cabinetry, under-mount lighting and plenty of room to add an island. Offering 3 bedrooms and 2.5 bathrooms, plus an additional room in the basement that could be used as a 4th bedroom, office or rec room. There is just so much potential offered in this home. Centrally located in the south end of Guelph in the highly sought-after Hanlon Creek Complex, you cannot beat this location! On the direct bus route to U of G, downtown Guelph and on the GO route to Toronto! Conveniently located within minutes of an abundance of amenities such as cafes, restaurants, gyms, grocery stores, Stone Road Mall, LCBO and so much more.
-
Brand New Town Home in the Heart of the Ward
-
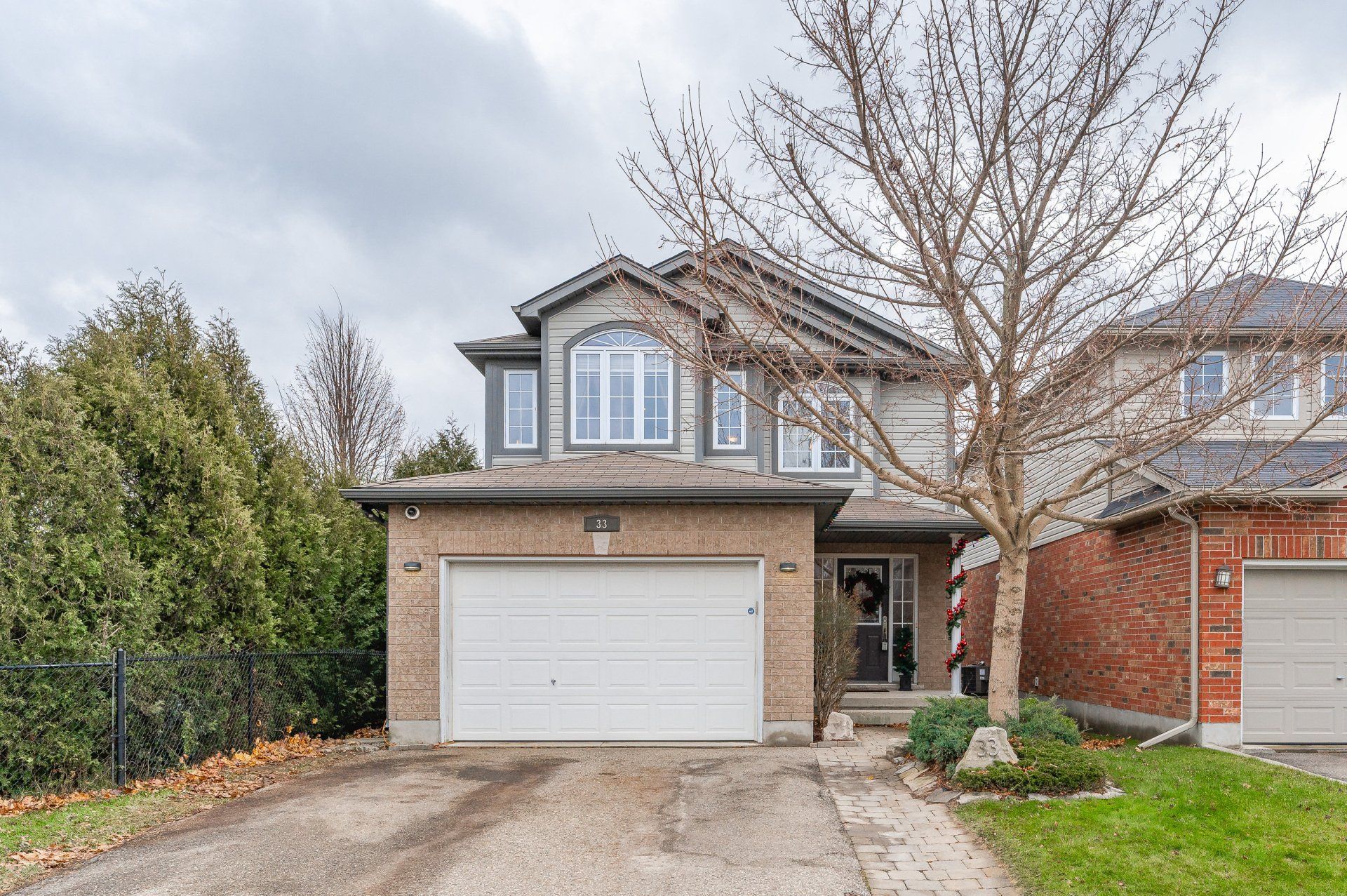
East End Detached Home
Welcome to your new home. All you need to do is move in and enjoy this lovely 3 bedroom home that offers a spacious open concept main floor. The living room has a beautiful stone surround fireplace you can cozy right up to and enjoy. The kitchen is designed perfectly with ample storage and counter space. The second floor offers an extra-large primary with a private ensuite and 2 other generous bedrooms plus a second-floor laundry room. An unspoiled basement that has endless possibilities. The fully fenced backyard features a lovely composite deck and hot tub. This is the one you’ve been waiting for book your private showing today.
-
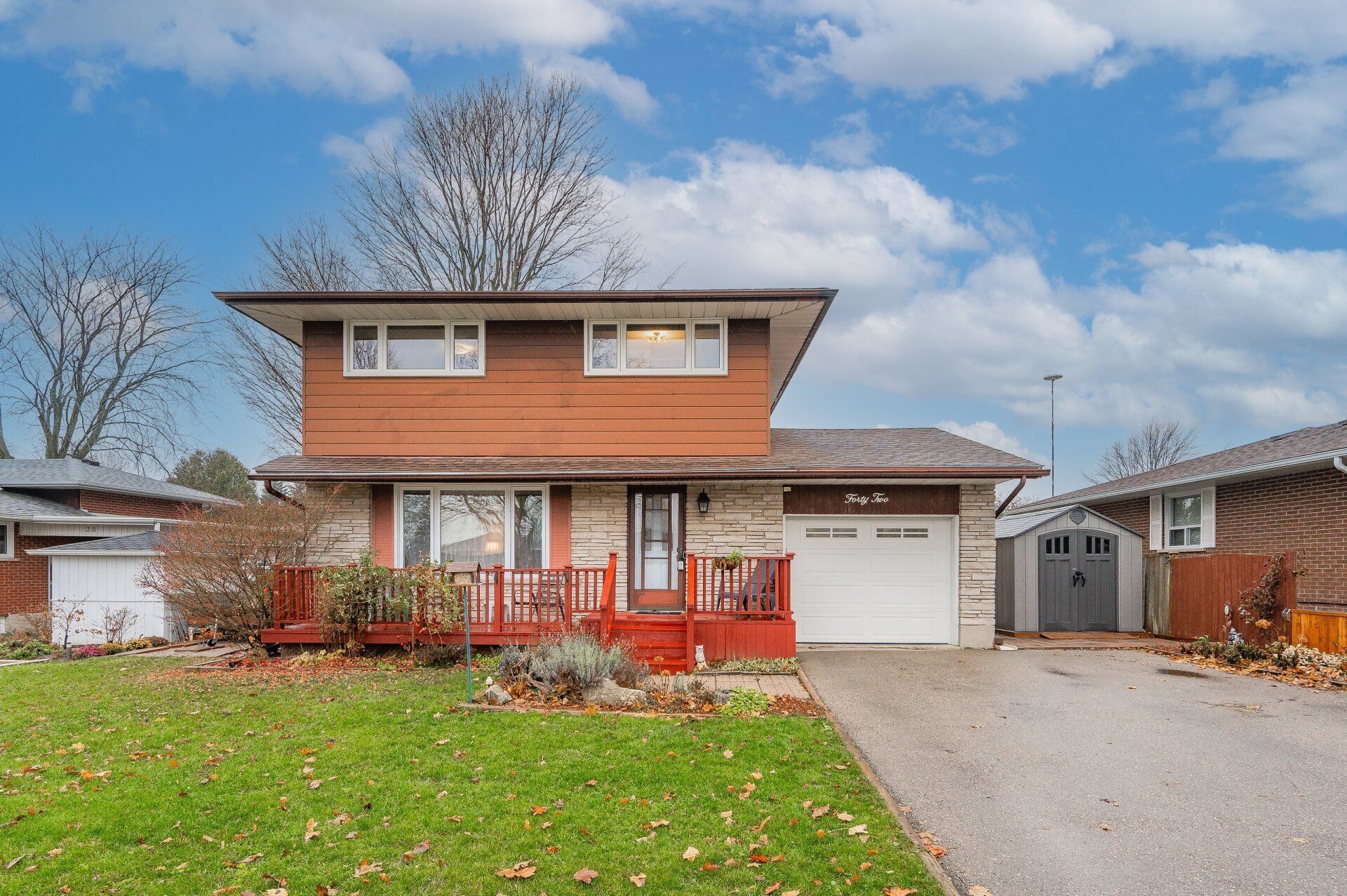
Laurentian Hills Detached Home
It’s not often where you find an amazing home that’s also in an amazing neighbourhood. Multiple schools, parks, restaurants, a gym all within walking distance. 42 Laurentian has a kitchen that was completely renovated in 2018 and lends itself to hosting dinners or parties very easily. As you walk upstairs you’ll see 3 big bedrooms with lots of natural light shining through and a newly updated 4 piece bathroom. The basement is a great mix of living space and space for a workshop. You could have a movie playing as well as finishing a home project and not interrupt the other person. Out in the backyard, the deck is large enough to host a family reunion without anyone having to step foo
-
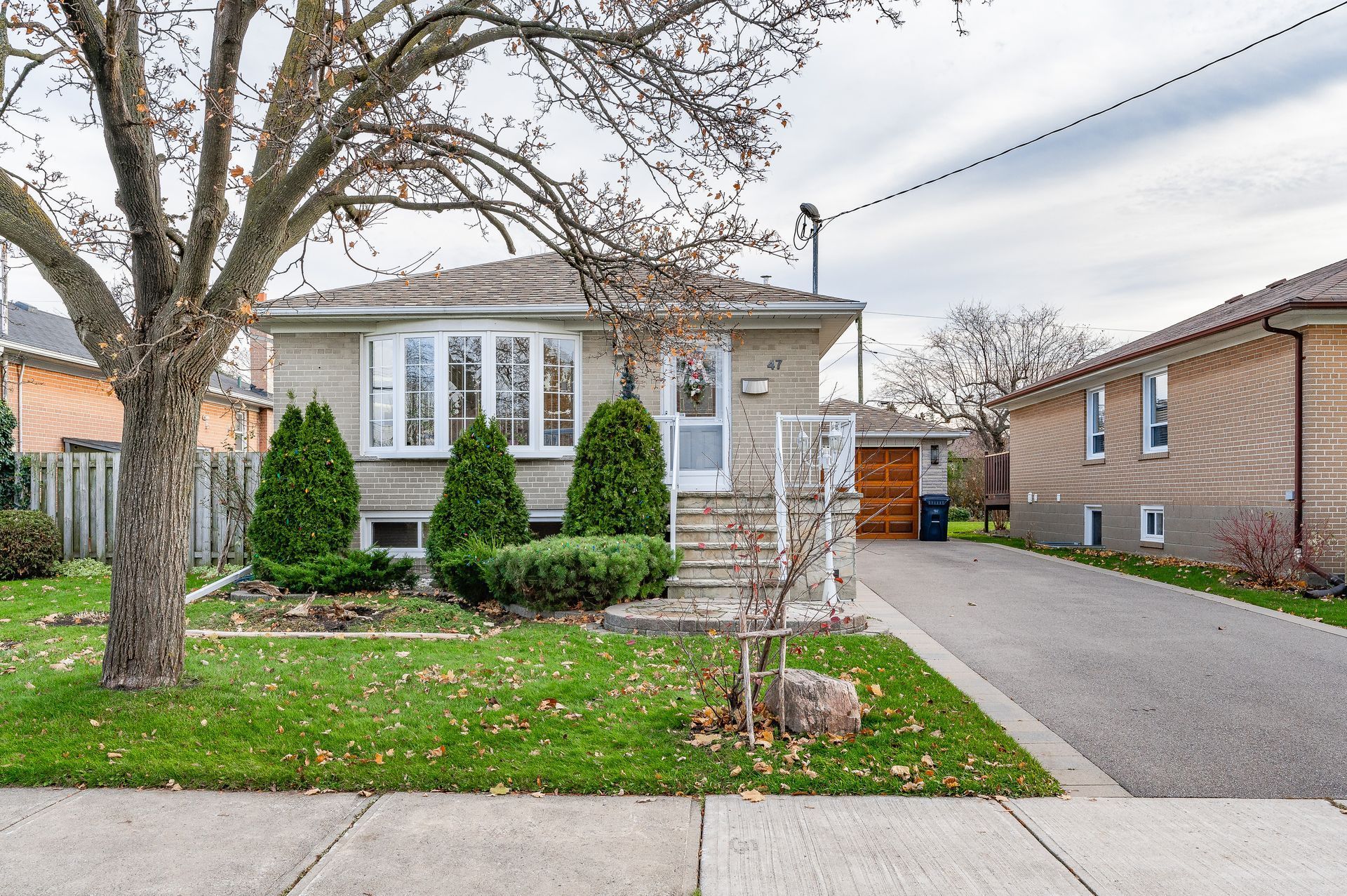
Meticulously Maintained Toronto Bungalow
Welcome to 47 Beckwith Road! A meticulously maintained bungalow in a quiet, mature neighbourhood. Not many details were overlooked when updating this home, heated kitchen floors, granite countertops, newly renovated bathroom, hardwood floors and the list goes on.
The main level offers three spacious bedrooms and an open concept living area. In the basement, you will find an in-law suite, featuring two additional bedrooms, a large family room, recently updated flooring and bathroom and brand new washer/dryer. Located close to Centennial Park, a block away from the highway, and close to many amenities and the airport. A fabulous opportunity for investors or anyone looking to get into the neighbourhood. Book your private showing today!
-
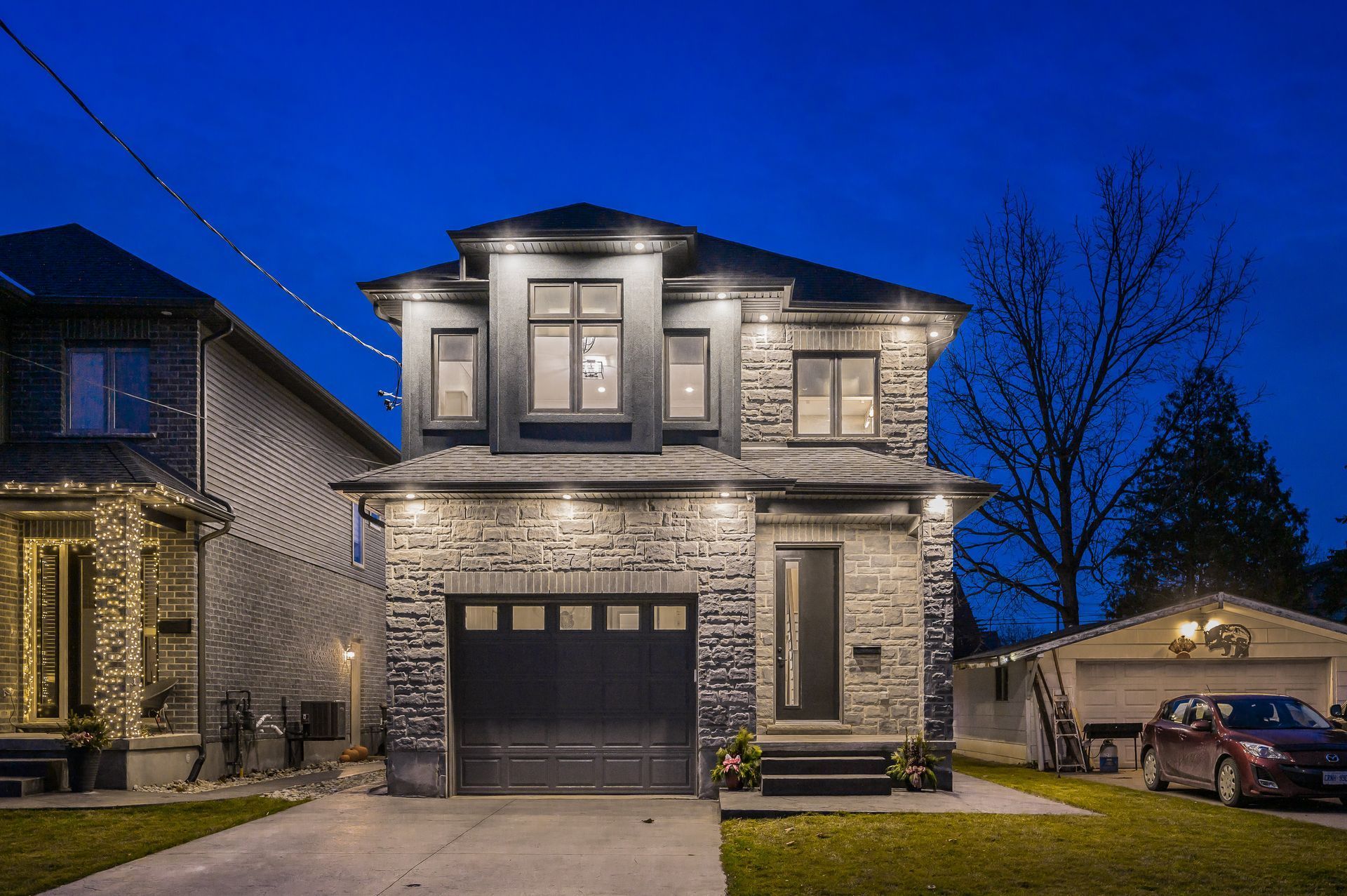
2020 New Build In Exhibition Park
A newly built custom home in the highly sought-after Exhibition Park neighbourhood. Welcome to 7 Stanley St, built in 2020 this home has been lovingly maintained and thoroughly thought out. You will find engineered hardwood floors, oak stairs and elegant modern finishes throughout the home. The main floor offers an open concept design, featuring a sleek, modern-style kitchen with stainless steel appliances and a waterfall island for additional storage and seating. The flow from dining to the living room is seamless, creating the perfect entertaining space.
The primary bedroom exudes luxury with its oversized ensuite and walk-in closet. The ensuite features a double vanity, freestanding tub and extra spacious shower, with modern finishes and fixtures. There are two additional bedrooms upstairs with plenty of room and good-sized closets. The laundry is conveniently located between the bedrooms.
The basement hardly feels like a basement, featuring a one-bedroom accessory apartment with great income potential, 9′ ceilings, pot lights, large windows, and luxury vinyl flooring. The garage is insulated with interior access, leading to the main floor mudroom. This home is situated a short walk from Exhibition Park and downtown Guelph. Located in one of the best school districts in town and close to many nearby amenities. A great opportunity for anyone looking for a modern, turnkey home with income potential in a safe, family-oriented neighbourhood. Book your private showing today!
-
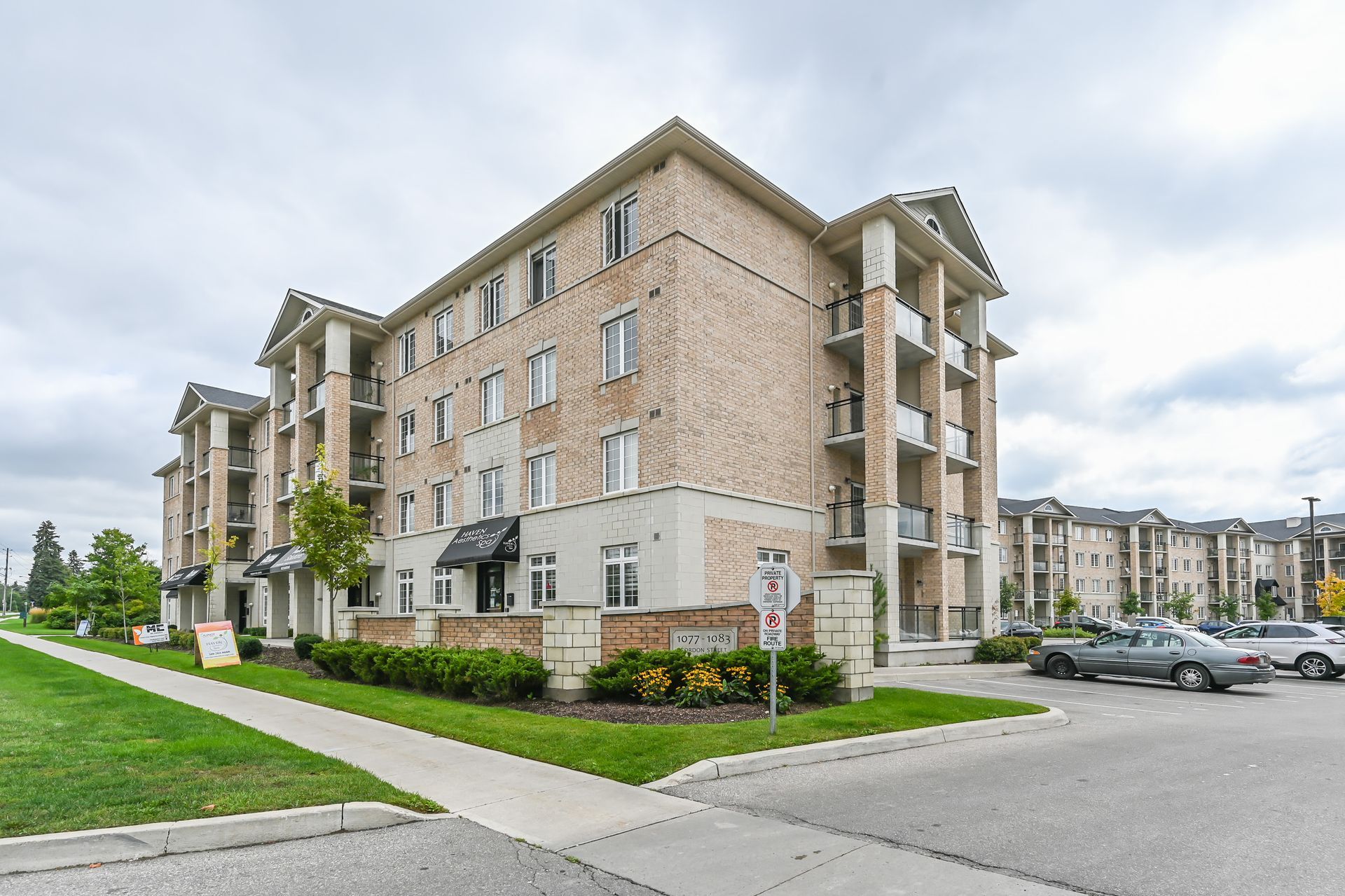
3 Bedroom South End Condo
Welcome to 302-1083 Gordon St! A three bedroom, two bath, third floor end unit in the south end of Guelph. This meticulously maintained, freshly painted unit features 9′ ceilings, a spacious kitchen with plenty of cabinet storage, a bright living room leading to a private balcony and three good-sized bedrooms.
The primary bedroom is complete with an oversized closet and ensuite. The additional two bedrooms offer plenty of natural light and closet space. In-suite laundry saves you time and effort and the conveniently located parking spot is only a few steps from the elevator. This unit also comes with a visitor parking pass. The building offers a safe, quiet atmosphere located near many amenities, the University of Guelph and 401. Great investment opportunity or a wonderful place to call home!
-
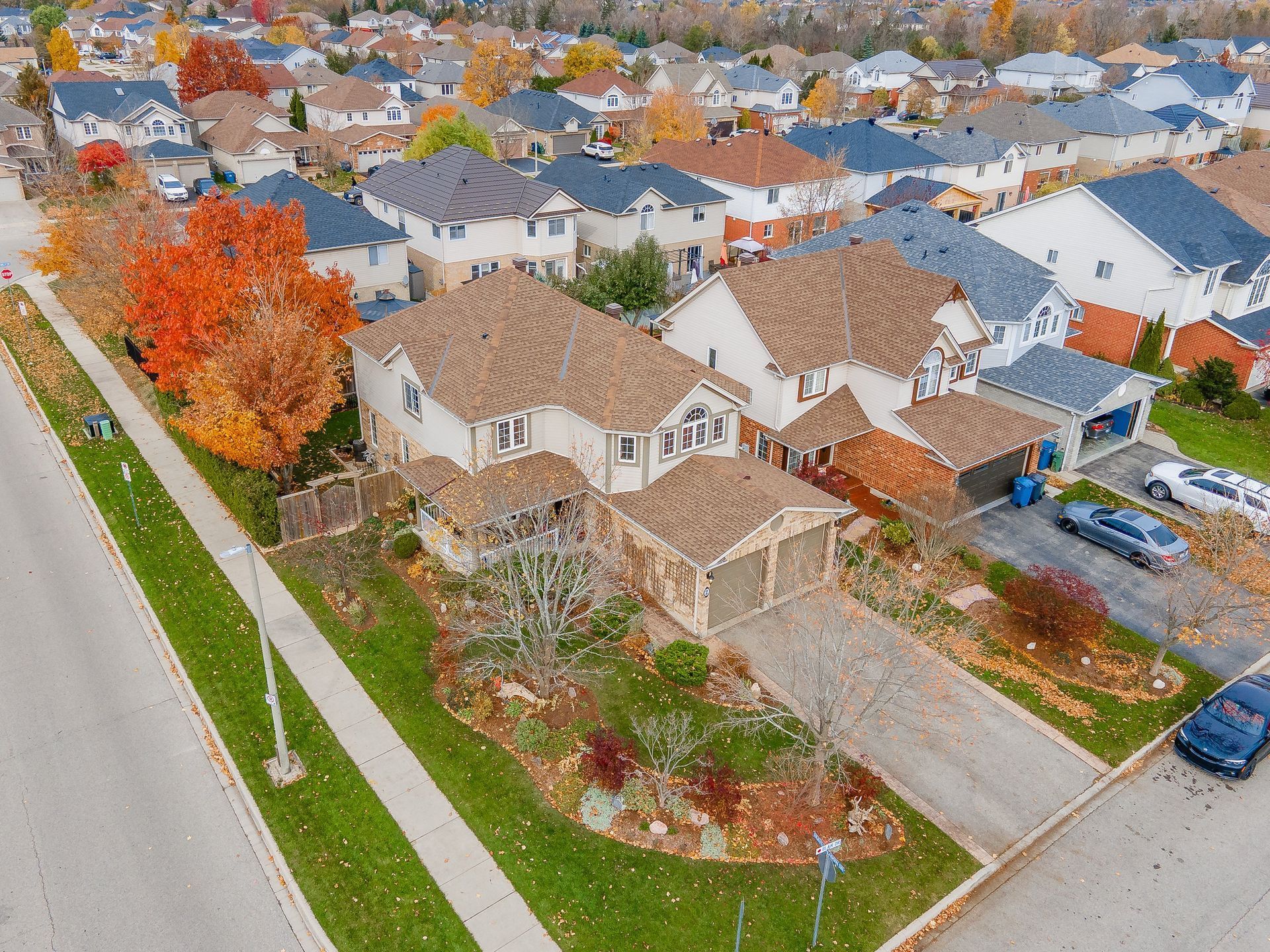
Westminster Woods Family Home
This is your opportunity to see what is so special about this fantastic 4+ bedroom home in the heart of Westminster Woods. It’s hard to put it all in words how wonderful this property is. The professionally landscaped yard has been so well designed, it offers the perfect blend of privacy yet is so inviting. The oversized wrap-around porch is the perfect place to have a coffee or a glass of wine. Some might describe it as the weight of the world being lifted. The main floor offers separate formal living and dining areas as well as a very open concept kitchen to the eat-in area and family room. Not to mention the butler’s pantry with loads of extra storage and prep space.
The second floor has 4 beds. The primary is expansive with a lovely ensuite and the 3 other rooms are very generous. The basement is completely finished and features a huge rec room, a 5th bedroom, an excellent office, another full bathroom plus your utility room. Another super unique feature is the heated garage with oversized doors and amazing storage above. Mechanically sound, shingles were replaced in 2018. There is nothing to do but move in and enjoy. If you are familiar with the neighbourhood I know you have probably taken that extra second to admire this home in the past. Book a private showing today.
-
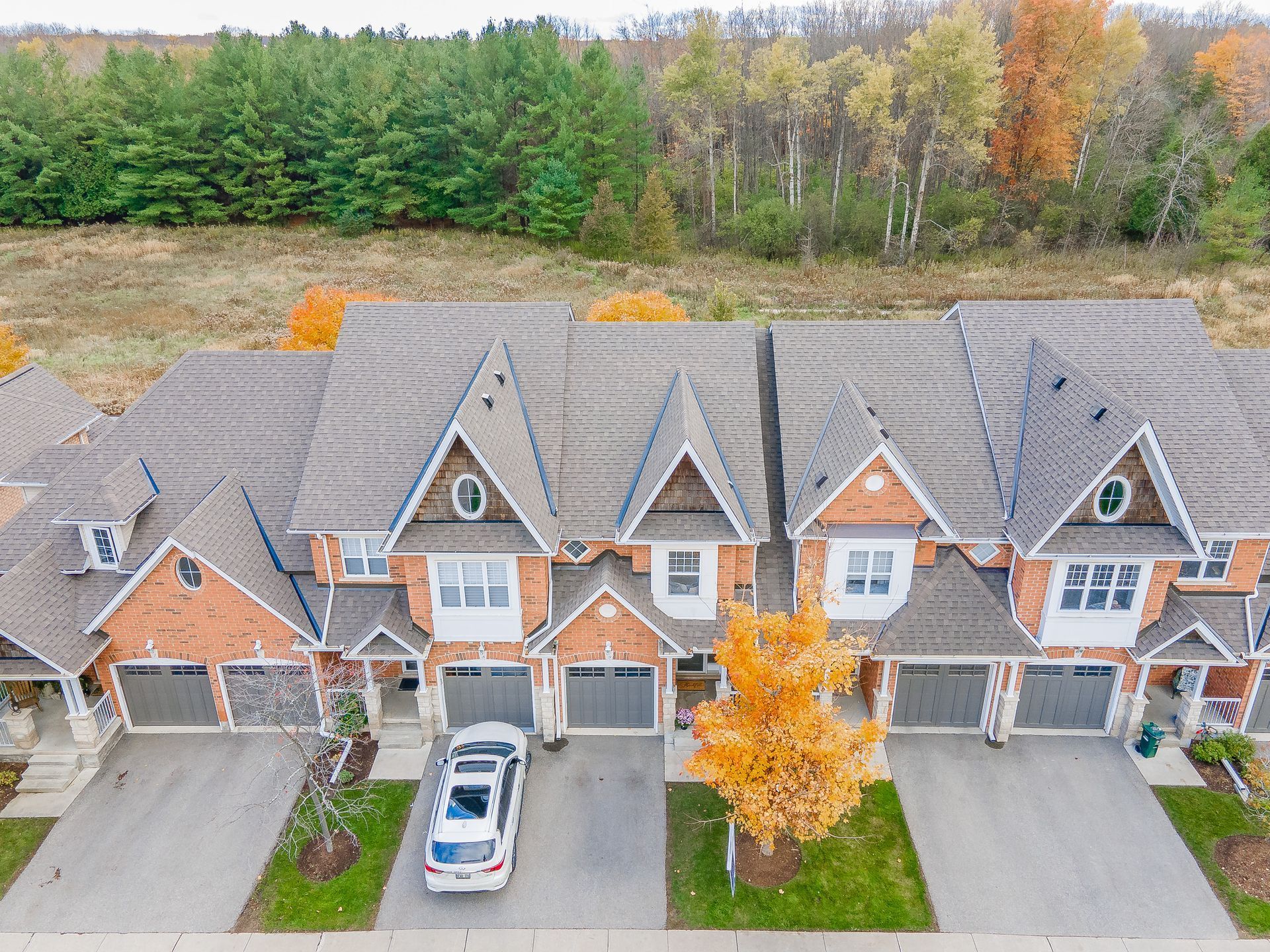
165 Terraview Townhome
This meticulously maintained townhome is an amazing opportunity to be surrounded by nature in a quiet community. This home is beautiful and bright and offers the most picturesque view of preservation that is stunning with every season change. The open concept main floor is full of light. The second floor features an oversized primary with a private ensuite. 2 other large bedrooms plus room for a quaint reading nook or work/office space. The walkout basement is a rarity in the complex.
When you visit the home you might even have the opportunity to experience the serenity of the wildlife including the herd of deer that will often visit you. The shingles and eaves trough were replaced in 2021. Did I mention the fantastic laundry room? The basement offers a 3 piece rough-in if you are inclined to have a 4th bathroom. I really think this unit is one in a million and I think you will too. Don’t miss your chance to call this property your new home.
-
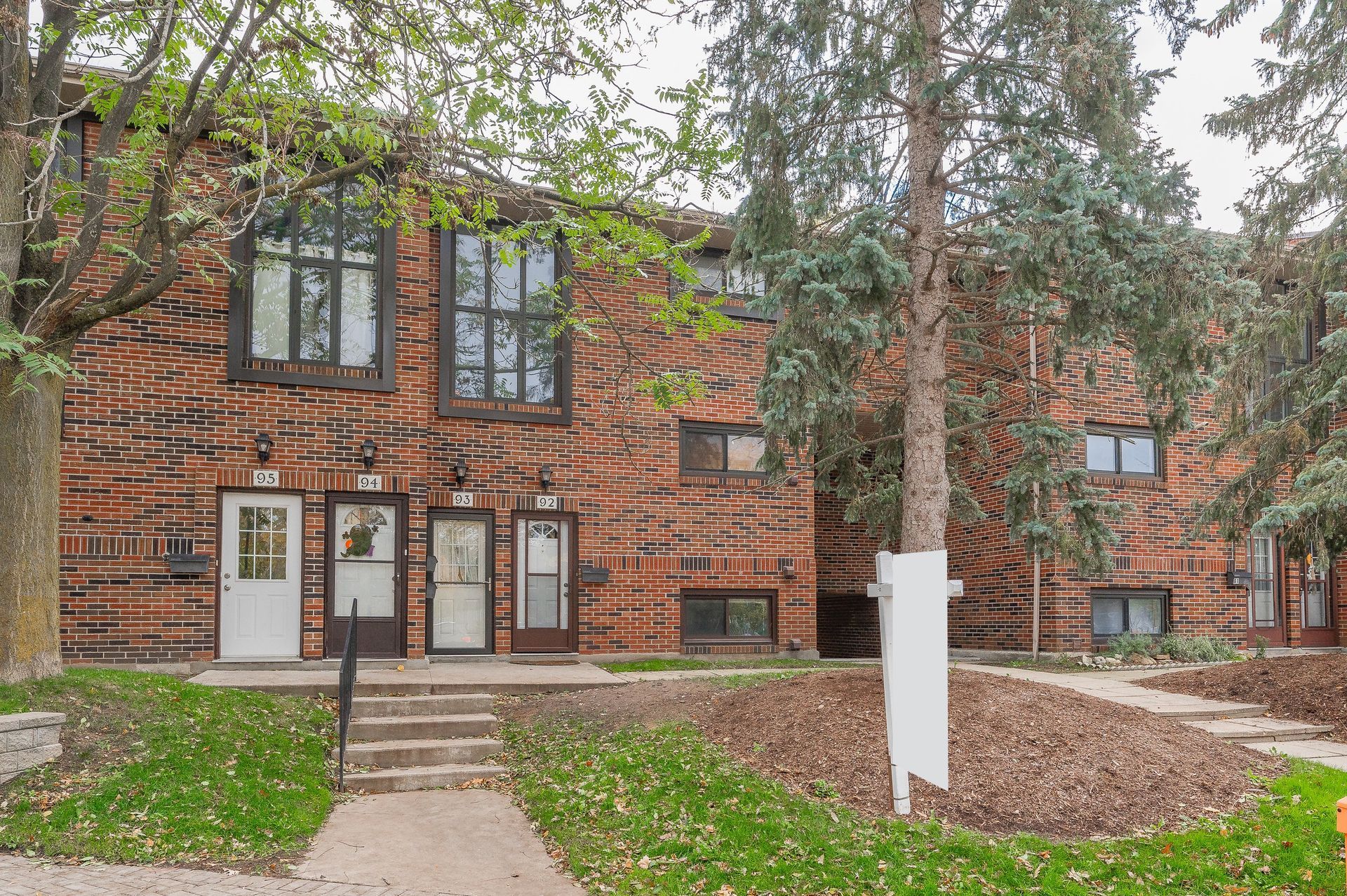
49 Rhonda Road Townhome
Quaint and Cozy are the first 2 words that come to mind when thinking about Unit 92. Set in the picturesque townhome complex of Countrywood Estates, surrounded by mature trees and lovely landscaping, backing onto the park. The pride of ownership is obvious when stepping foot into this charming 3 bedroom, 1.5 bathroom home. This super functional home offers a neutral colour palette, an updated kitchen that boasts in-floor heating, updated washrooms and large windows that glisten with sunlight. The minute you step foot inside the unit, it will instantly feel like home. Having previously owned in this complex myself, I can’t say enough wonderful things about living here – the large swimming pool that is lifeguarded in the summer months, the newer park for children to safely play, the sense of community you feel. Be sure to book your appointment today! I can assure you, you will want to hang your hat here after a long day of work!
-
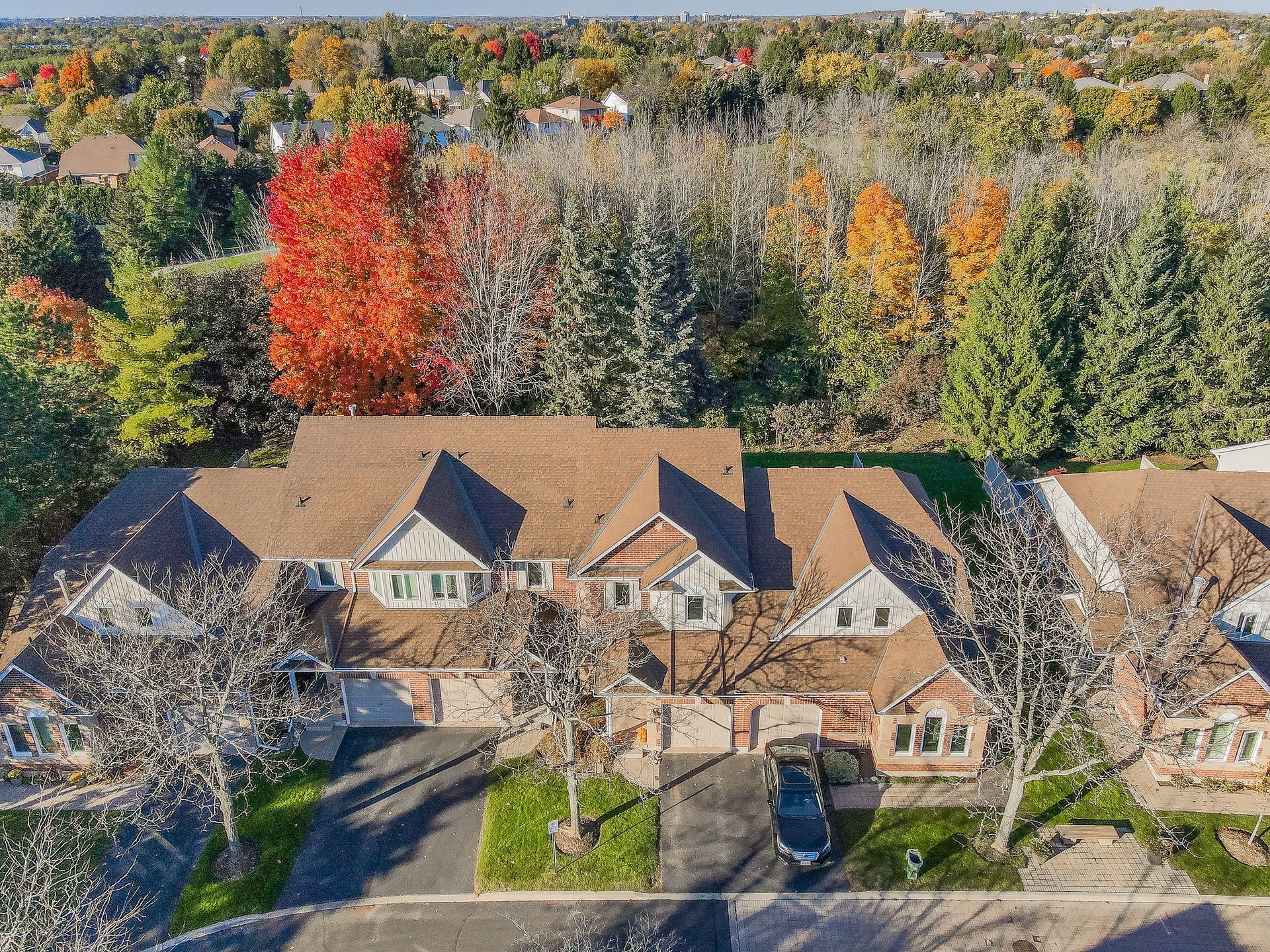
Kortright Hills Townhome
39 Ptarmigan is one of the best-kept secrets in Guelph for condo-townhouse living. A small, quiet community that is very well maintained and has easy access to everywhere. This unit is a particularly special home with its idyllic location backing onto tall private trees and Mollison Park. The interior is just as lovely.
Featuring hardwood floors on the main, updated stylish kitchen with corian counters, backsplash, breakfast bar, pendants lights, open living rm/dining rm with modern gas f/p, 3 tastefully updated bathrooms, 3 generous bedrooms including primary with walk-in closet with custom cabinetry. Fully finished bsmt with large rec room and laundry. I know you will love this home as much as we do. Book your private viewing today.
-
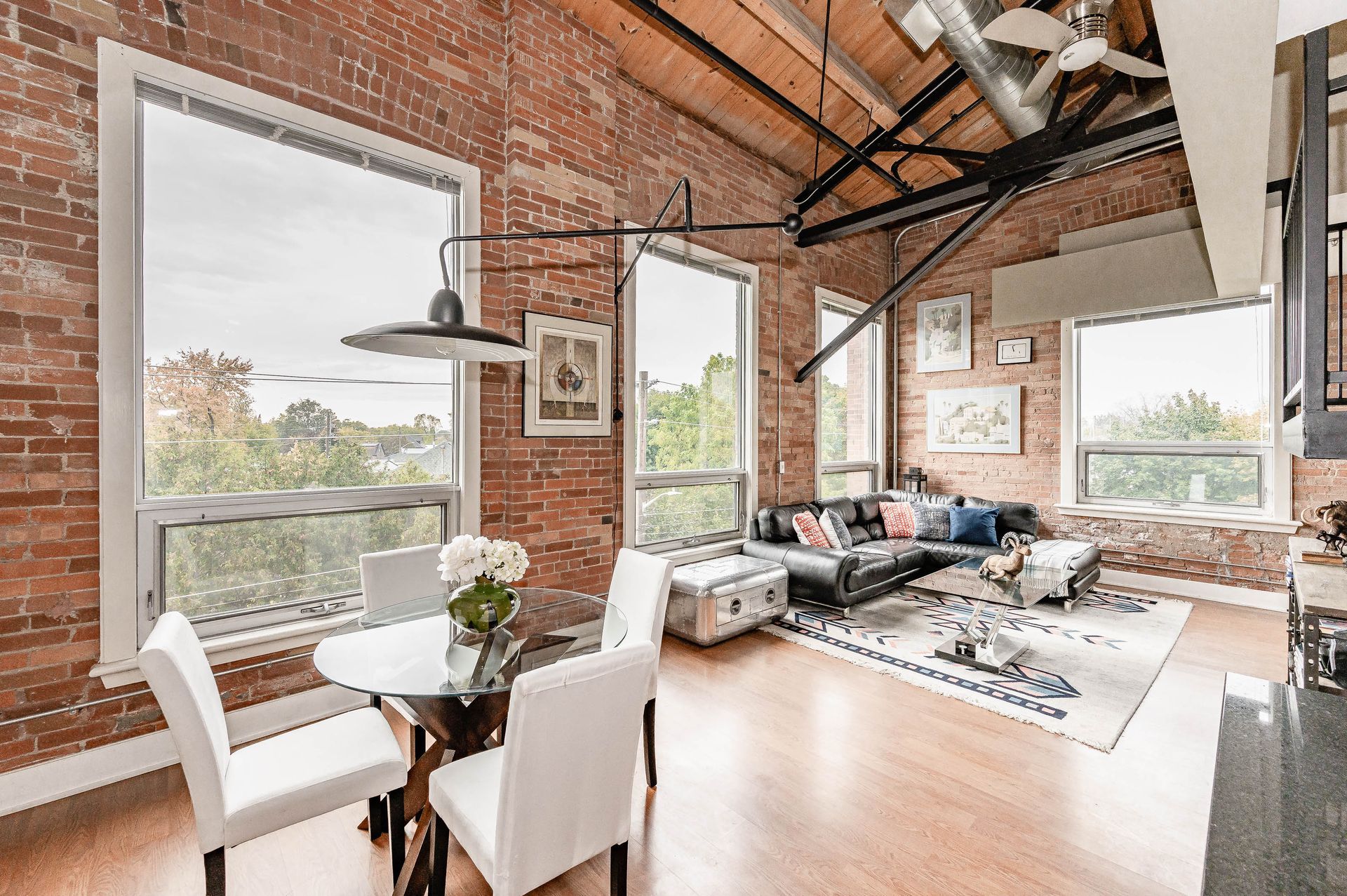
26 Ontario Loft
Rare opportunity to live in a corner unit in the highly sought-after historic Len’s Mill building in downtown Guelph. A truly stunning two-storey unit that radiates character. This beautiful two-bedroom (principal loft space currently being used as an office), 1.5 bathroom boasts soaring vaulted ceilings, industrial interior design, exposed brick walls, open staircase, kitchen with eat-in island, granite countertops and stainless-steel appliances, and unbelievable light… the list goes on. Private storage locker.
The building is also pet-friendly! A huge bonus is the TWO parking spaces. Leave your car and take a short stroll to GO station and downtown amenities including Famer’s Market, Sleeman Centre, trails along the river, restaurants, cafes, pubs, and shops. Come and view this beautiful unique loft with a convenient location; this is one you do not want to miss.
-
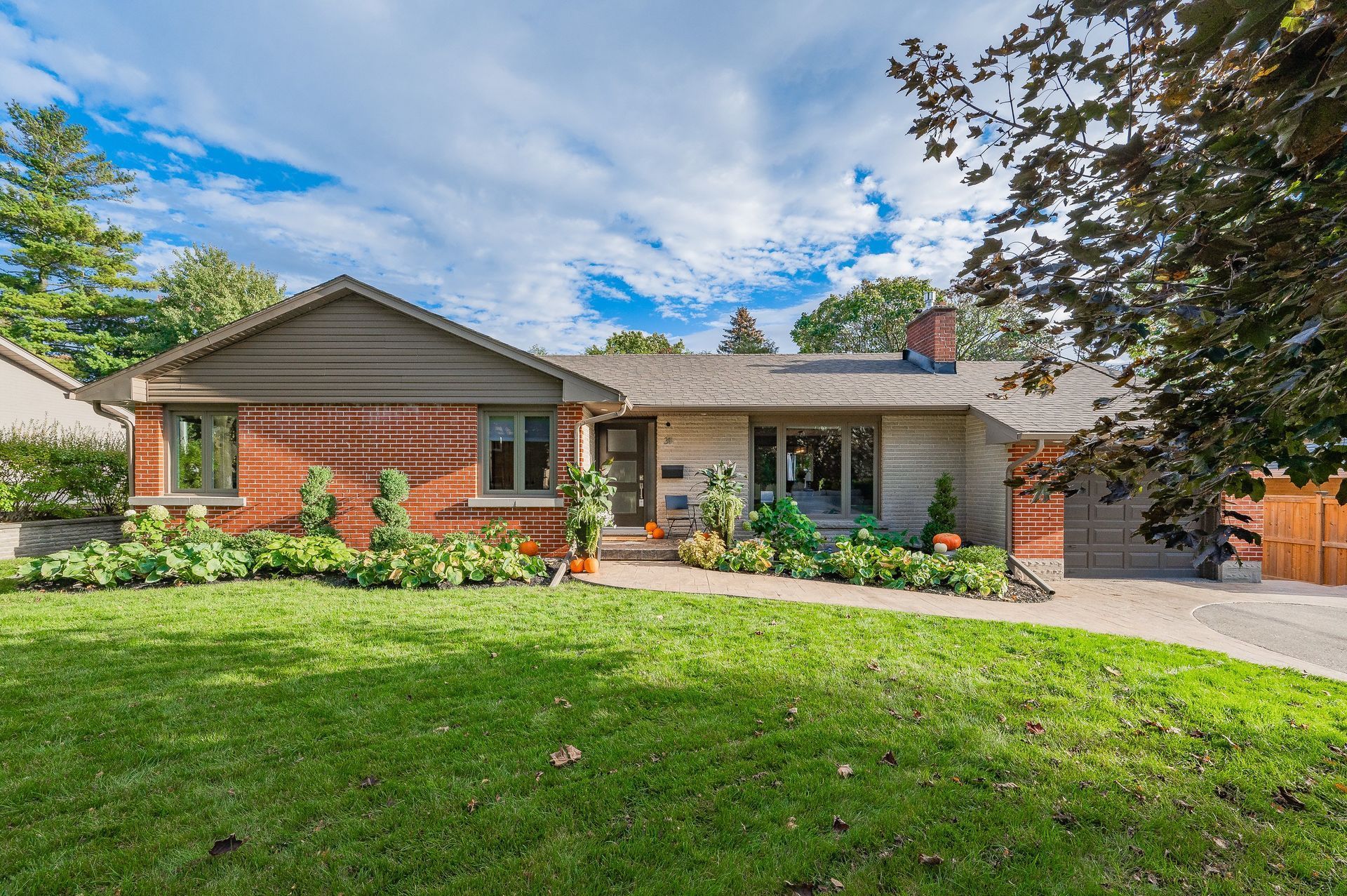
Waverley Drive Bungalow
Finally, your search is over! This dream bungalow just steps from Riverside Park and The Guelph Country Club, in one of the most prestigious neighbourhoods in Guelph can be your own! This classic bungalow has been professionally renovated and completely upgraded from the ground up.
Upgrades include 200 amp service, new plumbing and electrical, new kitchen and bathrooms, all new windows, solid wood doors, LED pot lights throughout and hardwood floors. Walk-in through your new front door to an open concept gourmet kitchen, dining and living room with a gorgeous gas fireplace designed for entertaining or just keeping an eye on the little ones while preparing a delicious meal.
The master bedroom is much like a honeymoon suite with its own beautifully redone ensuite and walk out to a private deck and hot tub. The other two generous bedrooms make an excellent guest room or home office and can share the main floor 4 piece bathroom. Your huge finished basement makes the perfect rec room to watch the big game or work out with plenty of room for guest accommodations with an additional 3pc bath and laundry.
Your 75-foot lot is beautifully landscaped with an automated sprinkler system to keep it all green and growing. Grow your own vegetables and herbs in the garden plot in the backyard. Book your tee time or take the dog on a neighbourhood stroll and enjoy being surrounded by mature trees and parks. Welcome home!
-
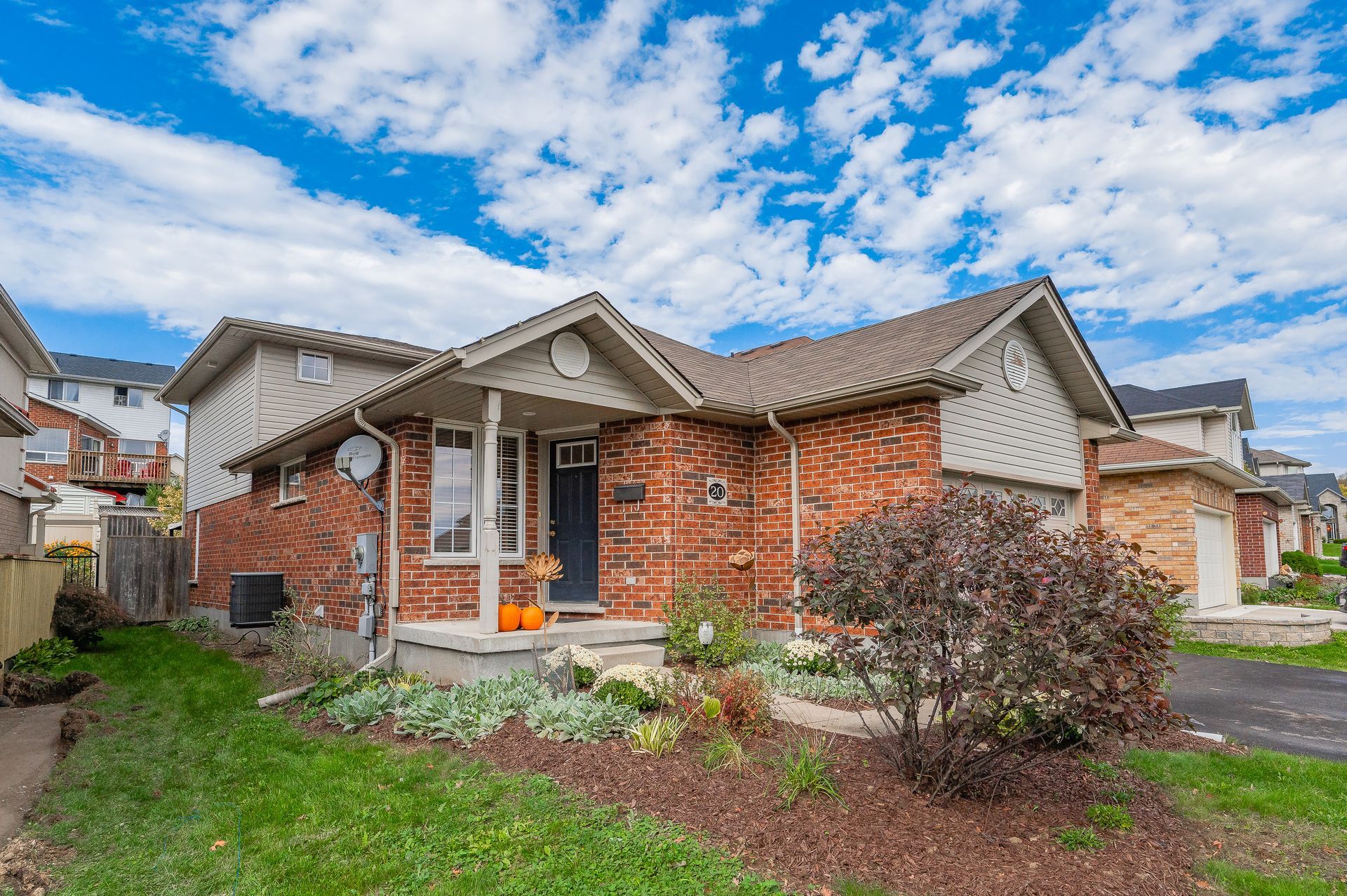
Creekside Drive Home
Super sweet back split on a sought-after street. This East end Guelph home has everything to offer. Fully detached on a 40+ foot wide lot. Lovely curb appeal. This open concept cathedral ceiling main floor is inviting and spacious. You will be delighted the moment you walk through the front door. Light shines through the whole home. Great working kitchen with island. Large open dining living room combination. French doors lead to the large family room accented with a gas fireplace and access to a tastefully landscaped backyard. Accessible main floor bedroom is directly beside main floor bathroom. A fully finished basement offers another living space or could be converted to another bedroom. Walking distance to trails and green space. Excellent school district and an oversized garage. You won't be disappointed. Offers welcome anytime so don't miss your opportunity.
-
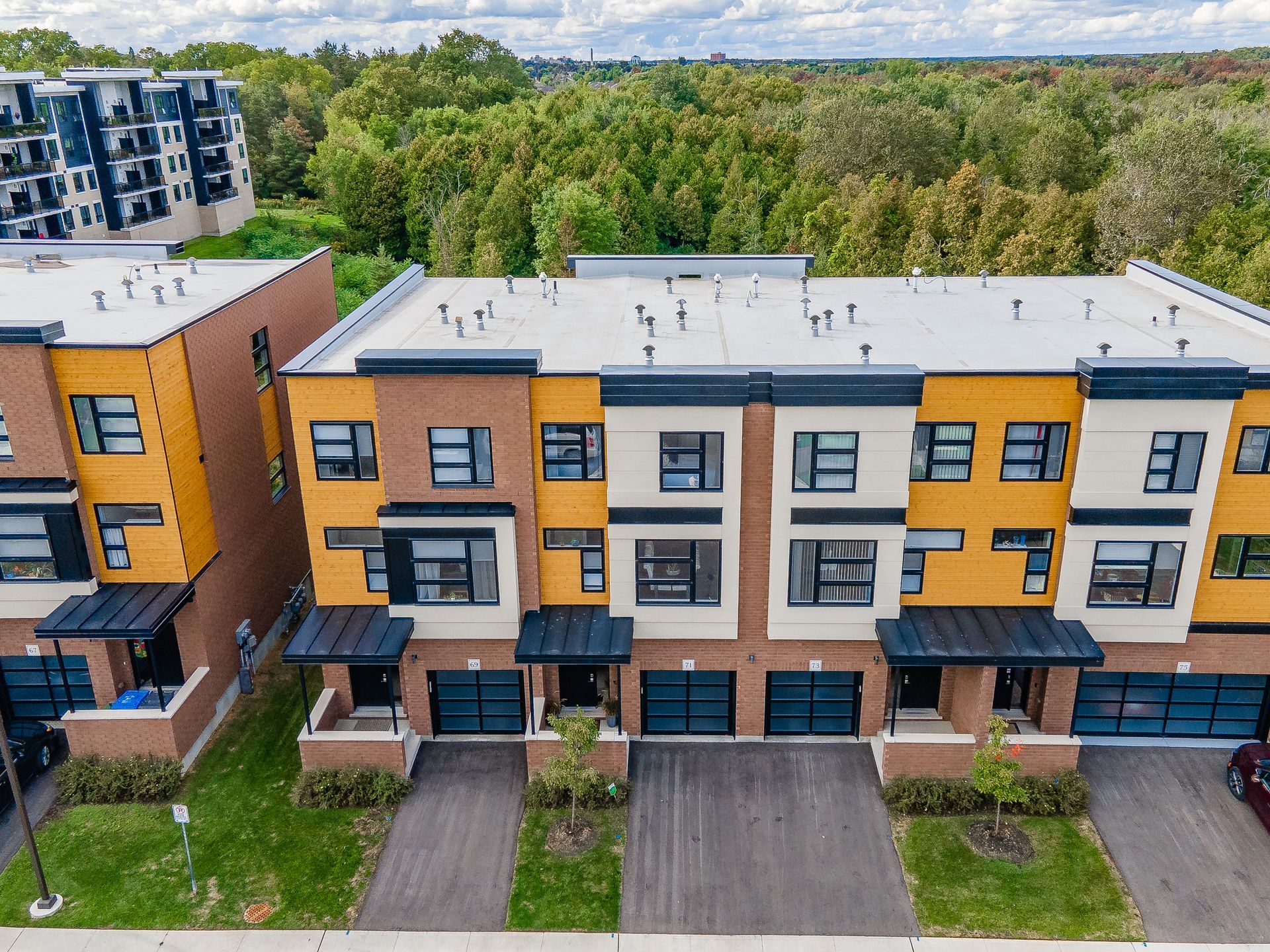
Executive Arkell Road Townhome
Kick back and relax amongst the majestic forest after a long day of work while sipping a glass of wine on your extra-large deck, or while enjoying your morning coffee from your private balcony off your primary bedroom. This ultra luxurious, executive townhome features hardwood throughout the main floor, with hardwood staircases showcasing the lovely tempered glass bannisters, tons of pot lights, and a kitchen that you could only dream of. What's not to love about the 9 ft' ceilings throughout or the floor to ceiling windows beaming with sunlight. The elegant primary bedroom boasts a massive custom closet with a hotel inspired ensuite. The walkout basement is unspoiled making it the perfect canvas to add to this already perfect home. I can assure you, you will love living in this contemporary townhome that offers you carefree living with the benefits and space of a detached home. Offers Any Time!
-
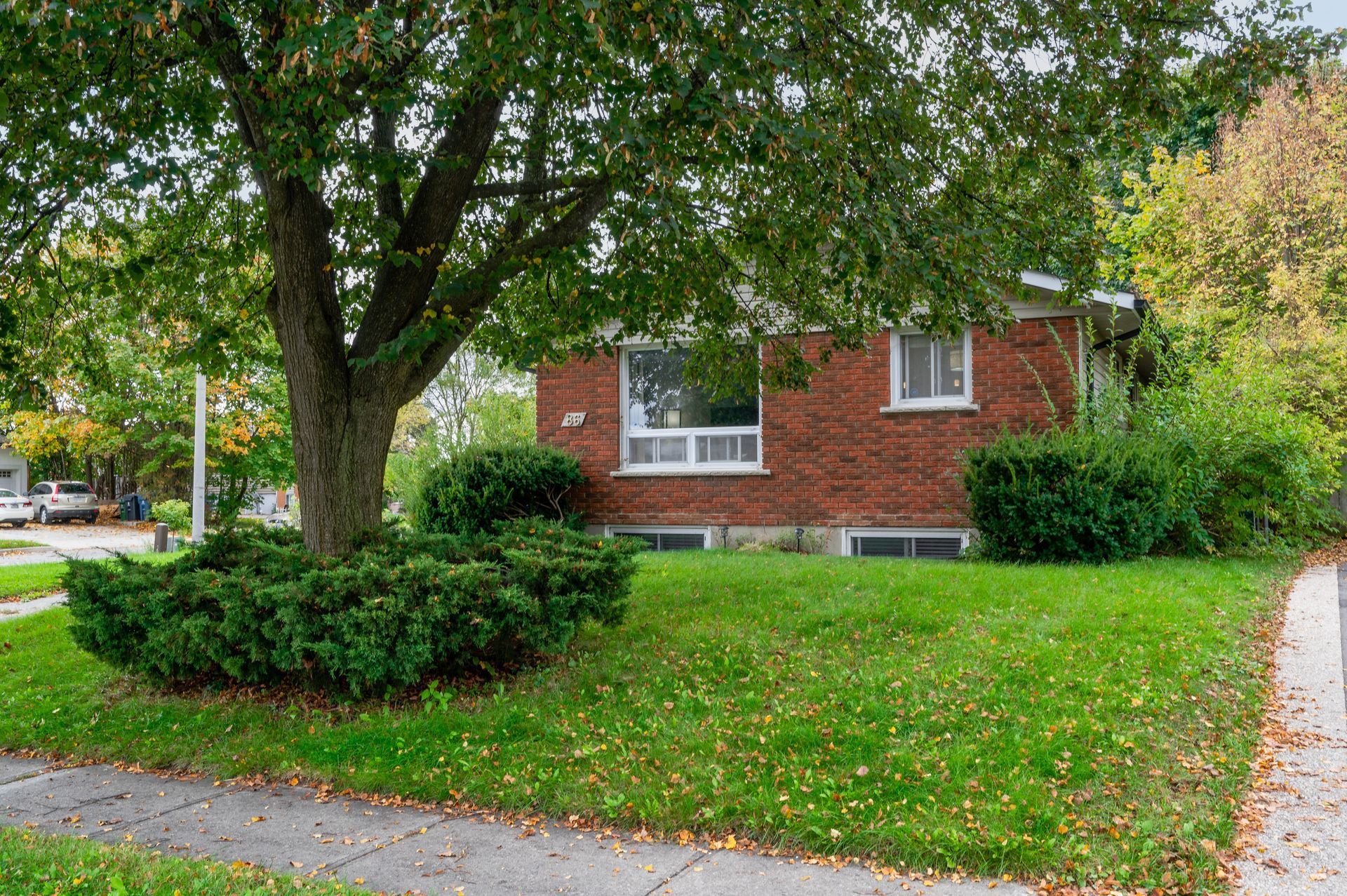
East End Bungalow
Whether you call it house hacking or a mortgage helper, this property can be an income producing asset. Whatever your motivation is, 86 Mountford Dr is the place for you. You will be pleasantly surprised that the cozy exterior is holding such an amazing interior. Being renovated in 2015, this is a home where you will be proud to show your parents. Even if you lived in the basement and rented out the upstairs, the tile throughout this 1 bedroom unit and the spectacular island will make it easy to entertain. When you do head upstairs, you'll see that the quality of work runs throughout the home. The modern kitchen equipped with a breakfast bar flows right into the living room. The upstairs unit has 3 generous sized bedrooms. Opportunities like this are few and far between. Don't miss your chance to be the proud new owner of this fantastic home.
-
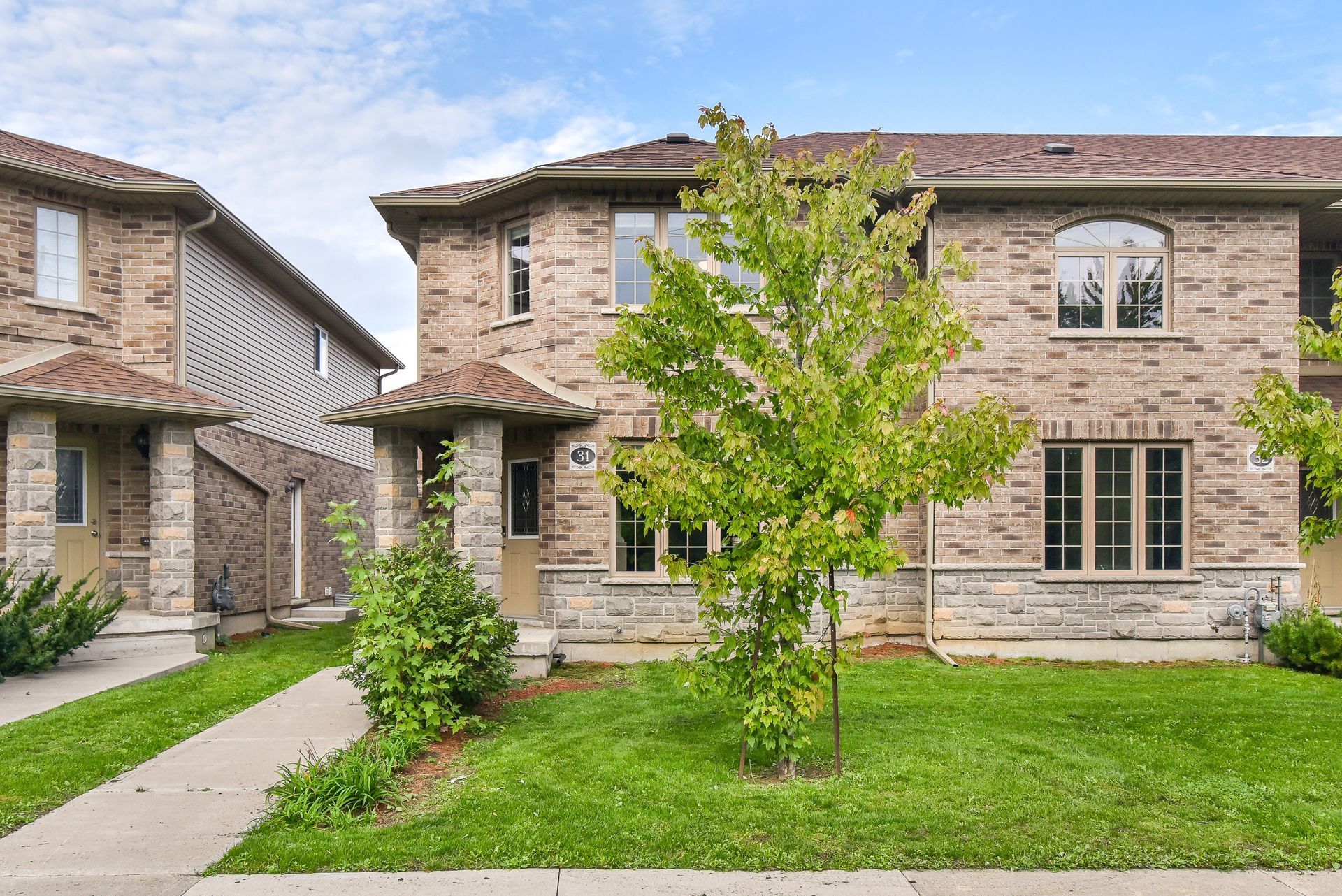
Willow Road Townhouse
Fantastic End unit townhouse in the sought-after West end of Guelph. This spacious 3 bedroom home is finished top to bottom. The inviting and bright layout offers a huge eat-in kitchen with granite countertops. The open and bright living-dining room combination is accentuated with the rich hardwood floors. The second floor offers generous bedrooms and a lovely primary with en suite. The fully finished basement not only offers extra living space perfect for entertaining or a home office,another bedroom and a full bath, but most importantly a separate entrance. The detached separate double car garage is the perfect backdrop for the loveliest courtyard. This home is spacious, bright, and ready for you to move right in.
-
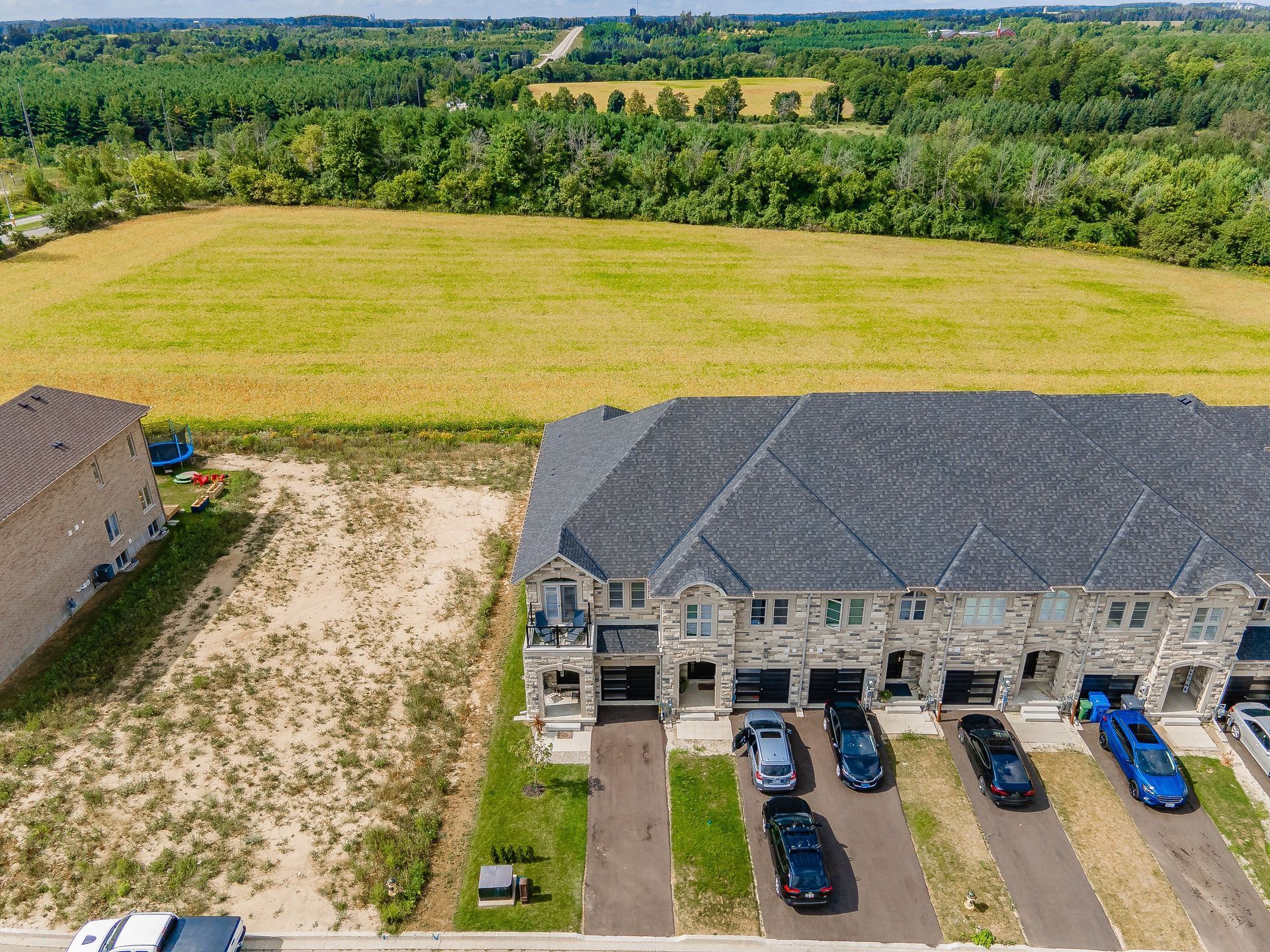
Luxurious Guelph Townhouse
Every time I step foot into 38 Mussen I am in awe! From the grand staircase to the custom chef's kitchen with gas stove, to the coffered ceilings and fireplace in the great room, or the luxurious primary ensuite. Offering 9 ft. ceilings throughout, 5.5-inch maple plank flooring, and not to mention the extra-large windows that exude natural sunlight throughout the home. Tucked away on a quiet street in the north end of the city, this executive (freehold) townhome is surrounded by GRCA protected greenspace and the GORBA walking trails. Just off of the Victoria Rd corridor making it easy and effortless to travel throughout Guelph and up to the 401 access.
-
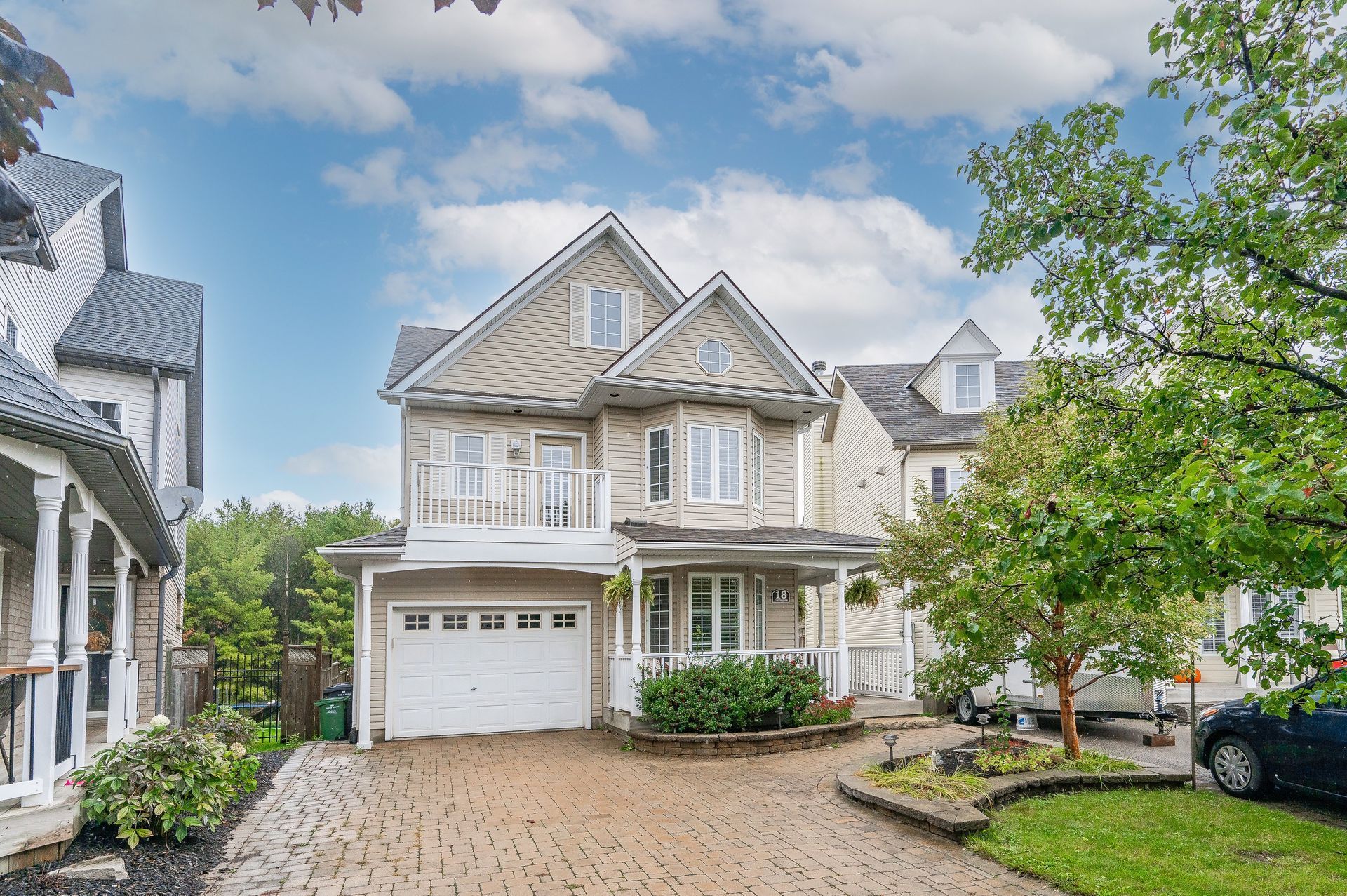
2.5 Storey Kortright West Home
Everytime I step foot into 18 Carrington Place I feel like I'm in a luxury tree fort. The lush views of Preservation Park are unbelievable! Offering 2,500 + square feet of living space, this great family home sits on a premium pie shaped lot with a walkout basement and registered 2 bedroom basement apartment. This home has been well loved by the original owner and has had many updates including refinished kitchen and bathroom cabinets, quartz countertops throughout, as well as a grand tempered glass & composite deck with tons of space to relax after a long day!
There are so many functional spaces in this home for the entire family - 1 living room, 1 family room and a massive loft on the 3rd storey. The primary bedroom offers an abundance of living space, 1 walk-in and 1 double closet, 4 piece ensuite with a private balcony. Located in a wonderful family friendly neighbourhood with parks and walking trails, and steps to Rickson Ridge PS. Be sure to book your viewing today!
-
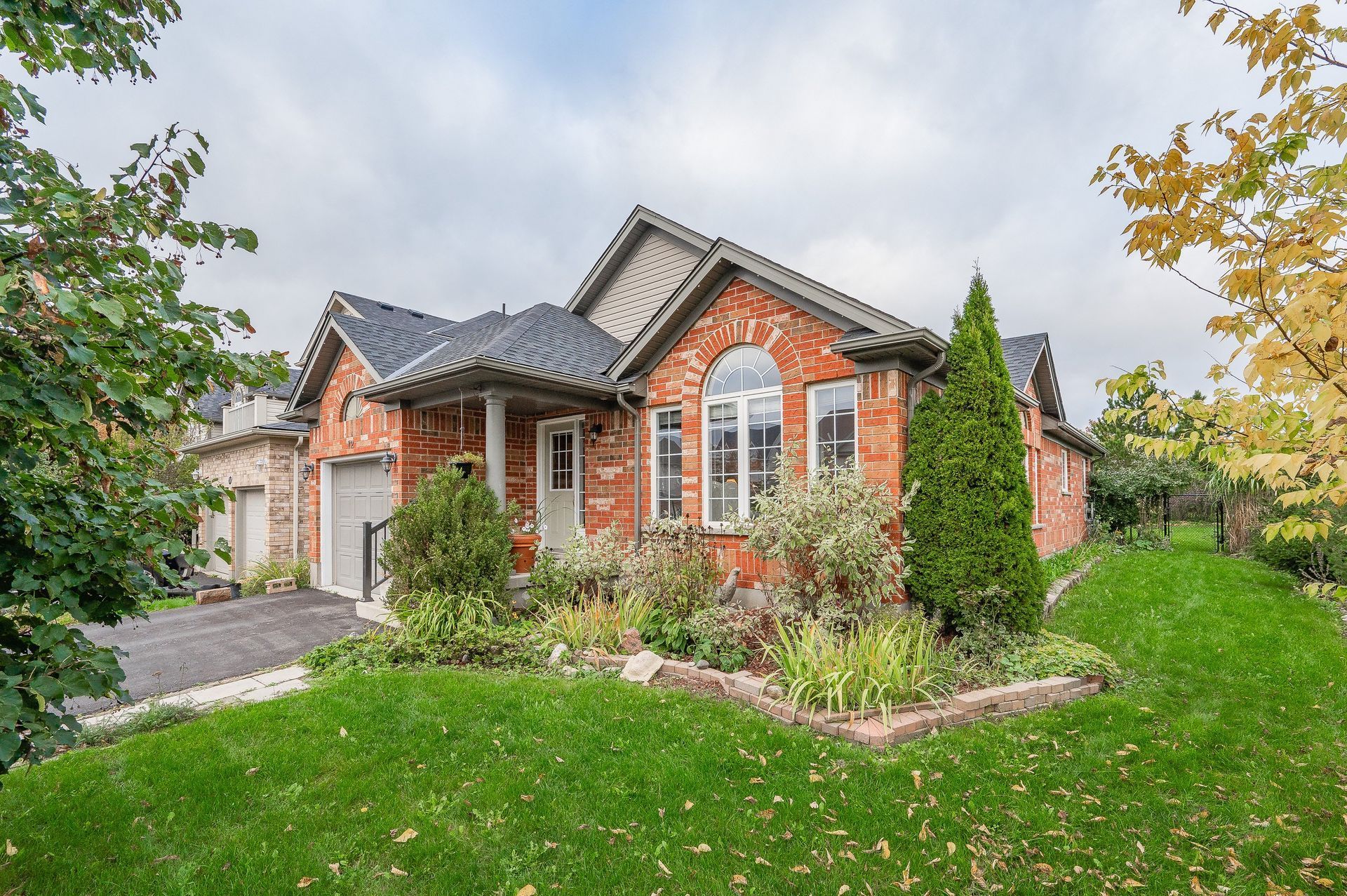
South End Bungalow
South End Bungalow backing onto park. This lovely open concept bungalow is a perfect place to call home. Offering over 2500 square feet of finished space. With 3 bedrooms up and 1 down. Large completely finished basement. Walking distance to all amenities. This property features a carpet-free main floor, cathedral ceilings, and great energy. 3 full bathrooms. Huge recreation room downstairs with a gas fireplace. The property is fully landscaped and a gardener's delight. Bungalows are few and far between, especially in this neighborhood. Book your private showing today.
-
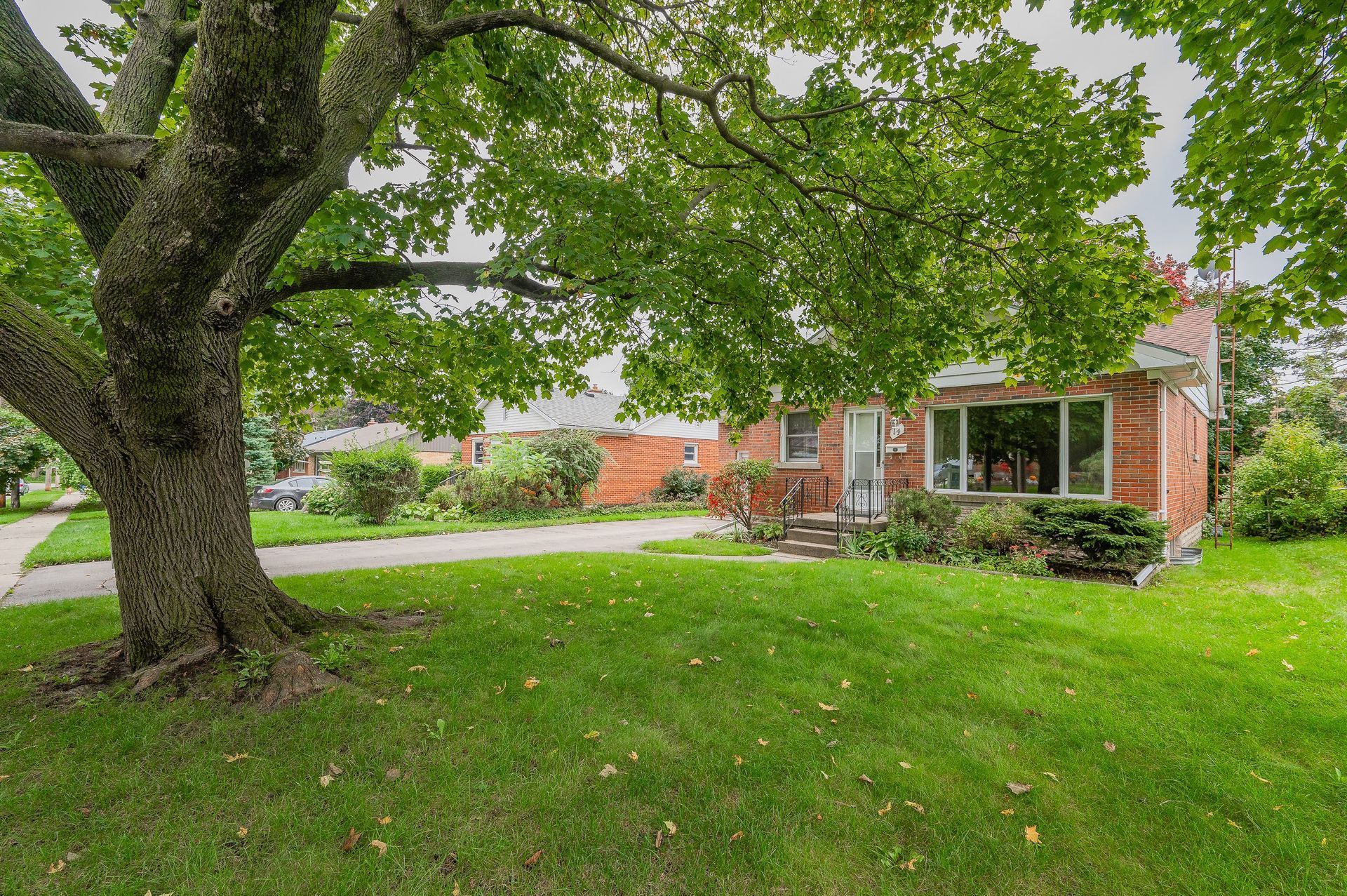
1950s Riverside Park Home
It is difficult to put into words how loved this home has been for the past 66 years. It brings me back to the times when I would visit my grandparents, the smell of roast beef dinners, and afternoon tea on Sundays. Situated on one of the prettiest tree lined and quiet streets in the Riverside Park neighbourhood is one of the reasons homes like this rarely come up for sale. This quaint 1.5 storey home offers the desirable mid-century feel, the workmanship that went into this home in the 1950's is unbelievable and everything was done right, which is why this home has never been renovated. Offering over 1,100 square feet of living space above grade, 3 bedrooms, 2 full bathrooms and ample living space. This home is cute as a button and definitely a must see!
-
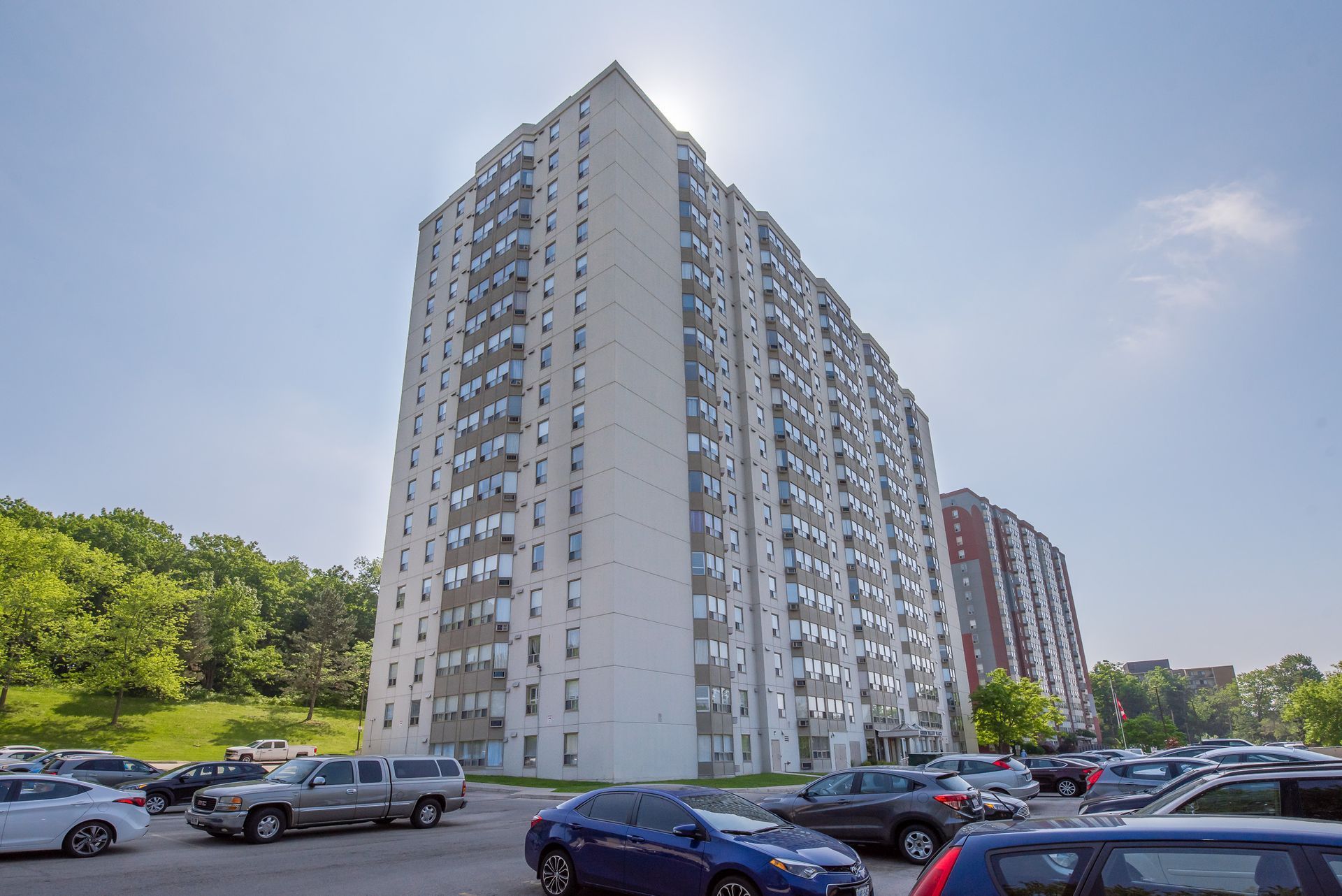
Modern Kitchener Condo
WOW! Enjoy breathtaking views of mother nature at it's best from this Penthouse floor apartment. Stunning, 2 bed 2 bath corner unit with lots of natural light! Over 1000 sqft, modern open concept space with thoughtful luxury upgrades. Gourmet kitchen with tons of cabinets space, granite countertops, backsplash and even stainless steel appliances! Ensuite laundry and 1 exclusive parking spot included with the unit. This very well managed and secure building has low condo fees, offers controlled entry, fitness room, lounge/party room, and dry sauna. Enjoy miles of biking and hiking trails along the Grand River right behind the building and a short walk to newly renovated Pioneer Plaza, Community Centre, Public Library, The Museum AND only a 3 minute drive to the 401. Call to book your viewing today!
-
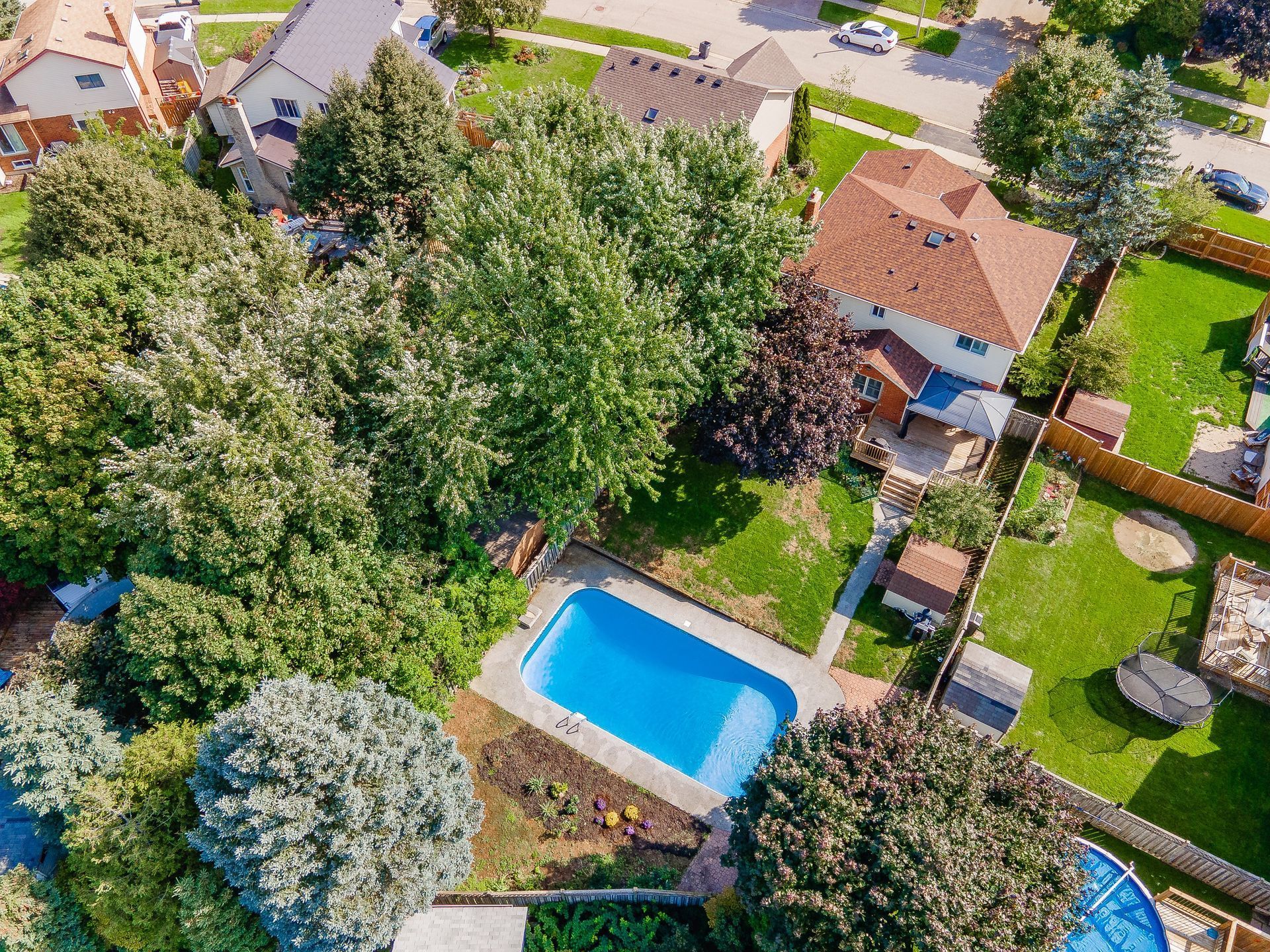
Home W/ Inground Pool
Welcome to Wiltshire Place. This beautiful 4 bedroom home has everything you've been looking for and more. Gorgeous curb appeal, 2 car garage, huge yard with fantastic inground swimming pool. This home is finished from top to bottom. The main and second floors are completely carpet-free. This bright and spacious home does not disappoint. From the formal living-dining area to the large eat-in kitchen, plus the family room with a wood-burning fireplace. The fully finished basement gives you even more room for entertaining and extra company. The shingles were replaced in 2019. Almost new A/C. This is the one that you've been waiting for. Book your private showing today.
-
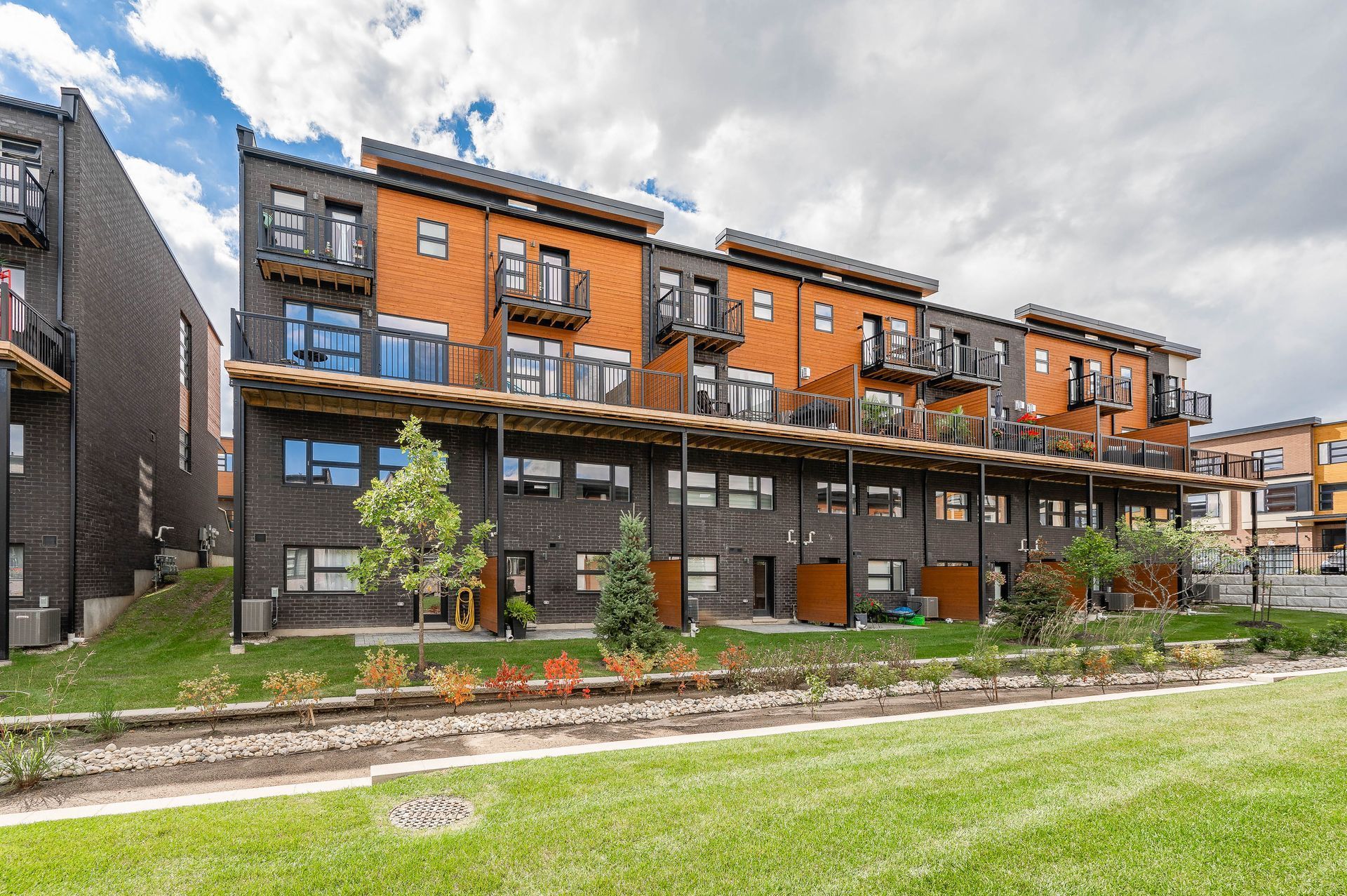
Gallery Towns Townhome
Functional, turn-key executive townhome located in the award-winning Gallery Towns complex built by Granite Homes. This suite boasts spacious, open concept living, soaring 9ft ceilings, with natural sunlight cascading through the extra-large windows. Fully finished from top to bottom, offering plenty of space for the entire family- 2 family rooms, 3 bedrooms, 2+2 bathrooms and ample storage. Not to mention the walkout basement. The primary bedroom offers a large walk-in closet and 4 piece ensuite with a frameless glass walk-in shower. With 3 outdoor living spaces, there is plenty of outdoor space to enjoy after a long week. Surrounded by restaurants, grocery stores, banks, Pergola shopping plaza & more! On the bus route to U of G & stops for Guelph Transit & GO. Minutes from Stone Rd Mall! Lots of walking and biking trails throughout the neighbourhood. Close to 401 making it a great location for commuters.
-
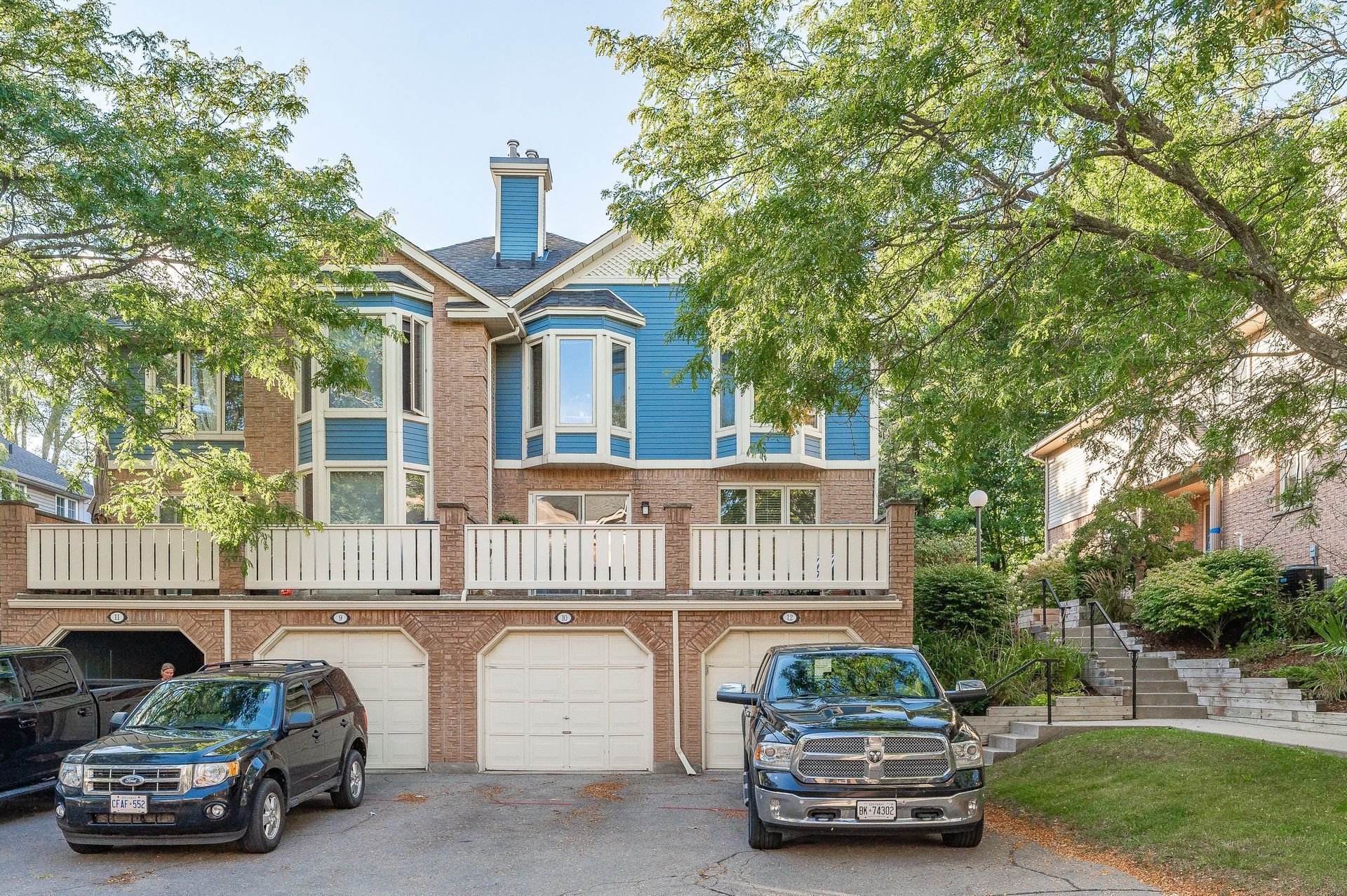
Sought-After South End Townhouse
Welcome to Parc Place situated in the sought-after South End of Guelph. This lovely 3 bedroom townhouse has so much to offer. The bright and cheery main floor is filled with natural light. This unit offers a great layout with room for a fantastic entertaining space. The gas fireplace is a true focal point and the private balcony is a wonderful and easy continuation of the indoor space. The second floor offers 3 good size bedrooms, a shared bathroom with a jacuzzi tub. The basement not only is connected to your private garage, but you also have a very functional workspace/office/home gym. Walking distance to one of the city's most iconic restaurants and on the main university bus route. Great schools, great neighbourhood and great house. This is the perfect place for you to call home. Book your private showing today.
-
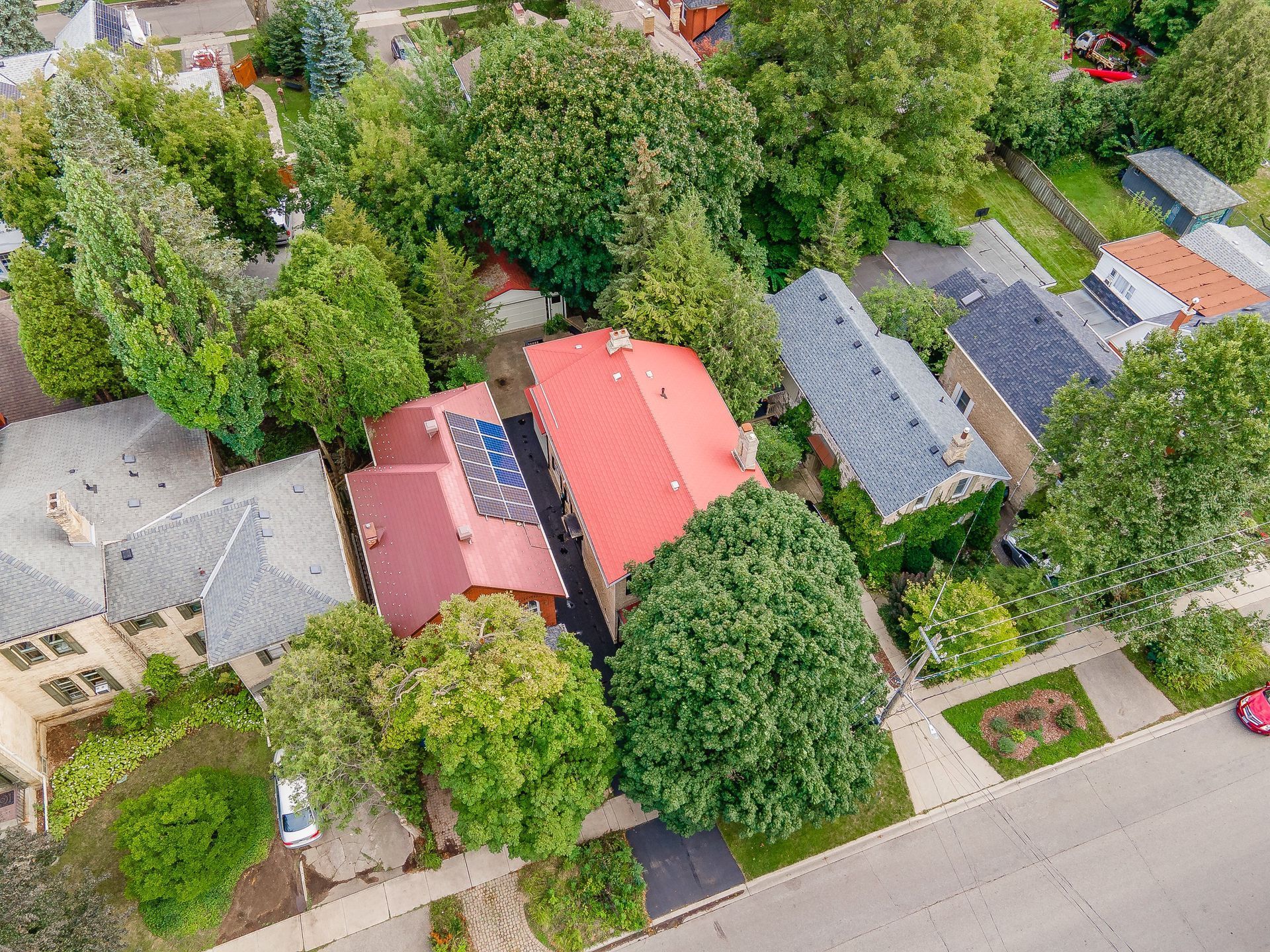
Downtown Limestone Duplex
Unbelievable limestone duplex with an amazing history and a great story to tell!
-
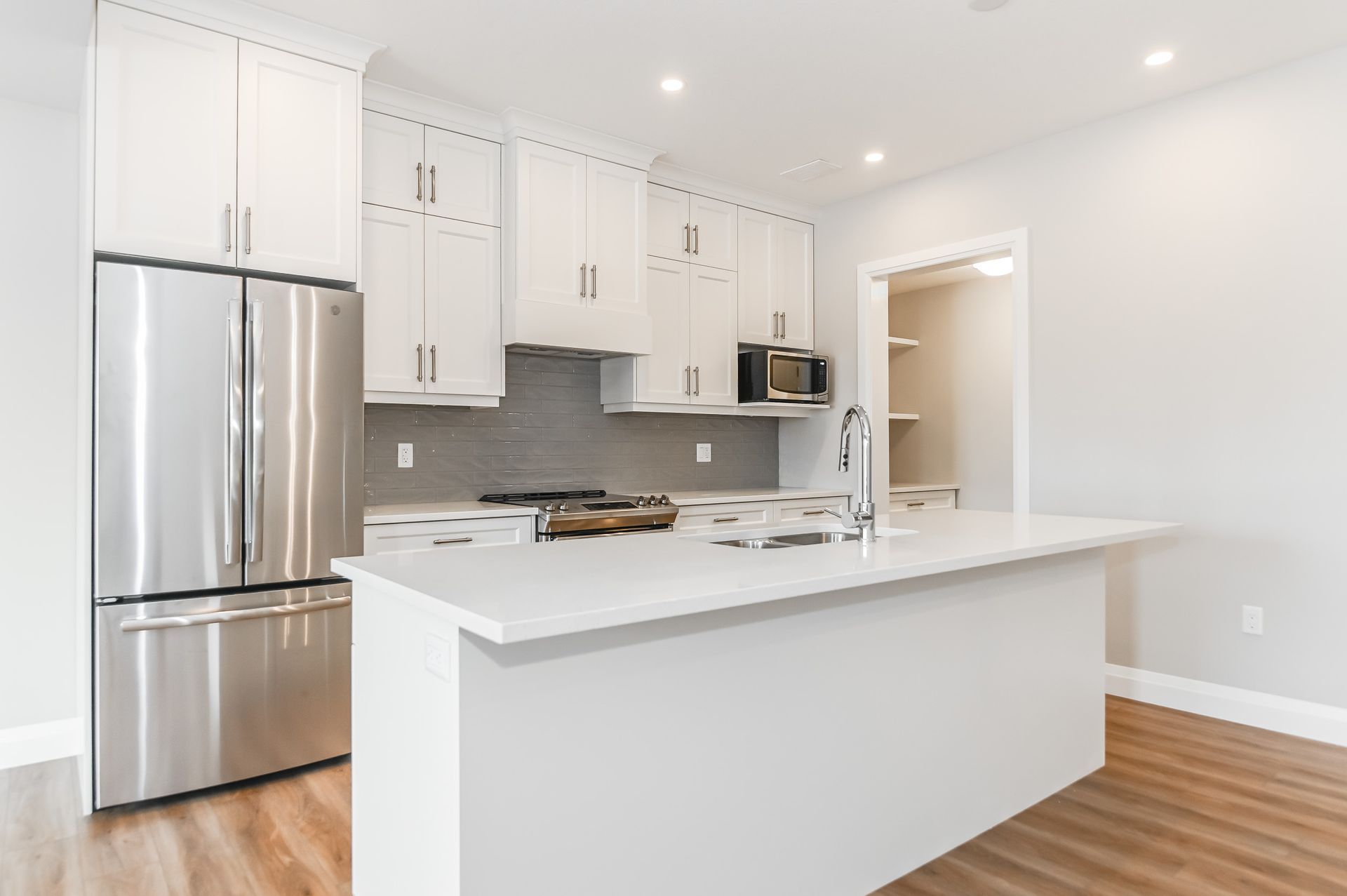
Hillside Towns Juniper A Model
JUNIPER A - Interior Unit | It is always a pleasure to get the chance to represent Dan Clayton Homes. His reputation is wonderful and for good reason. These spacious townhomes are spectacular. Every time I have the opportunity to be in one of these builder's homes I never want to leave. The attention to detail, color palette and decor choices are second to none. Hardwood staircases, granite/quartz countertops. Don't miss your chance you won't be disappointed. Photos are from a previous model. The Colour package has already been chosen.
-
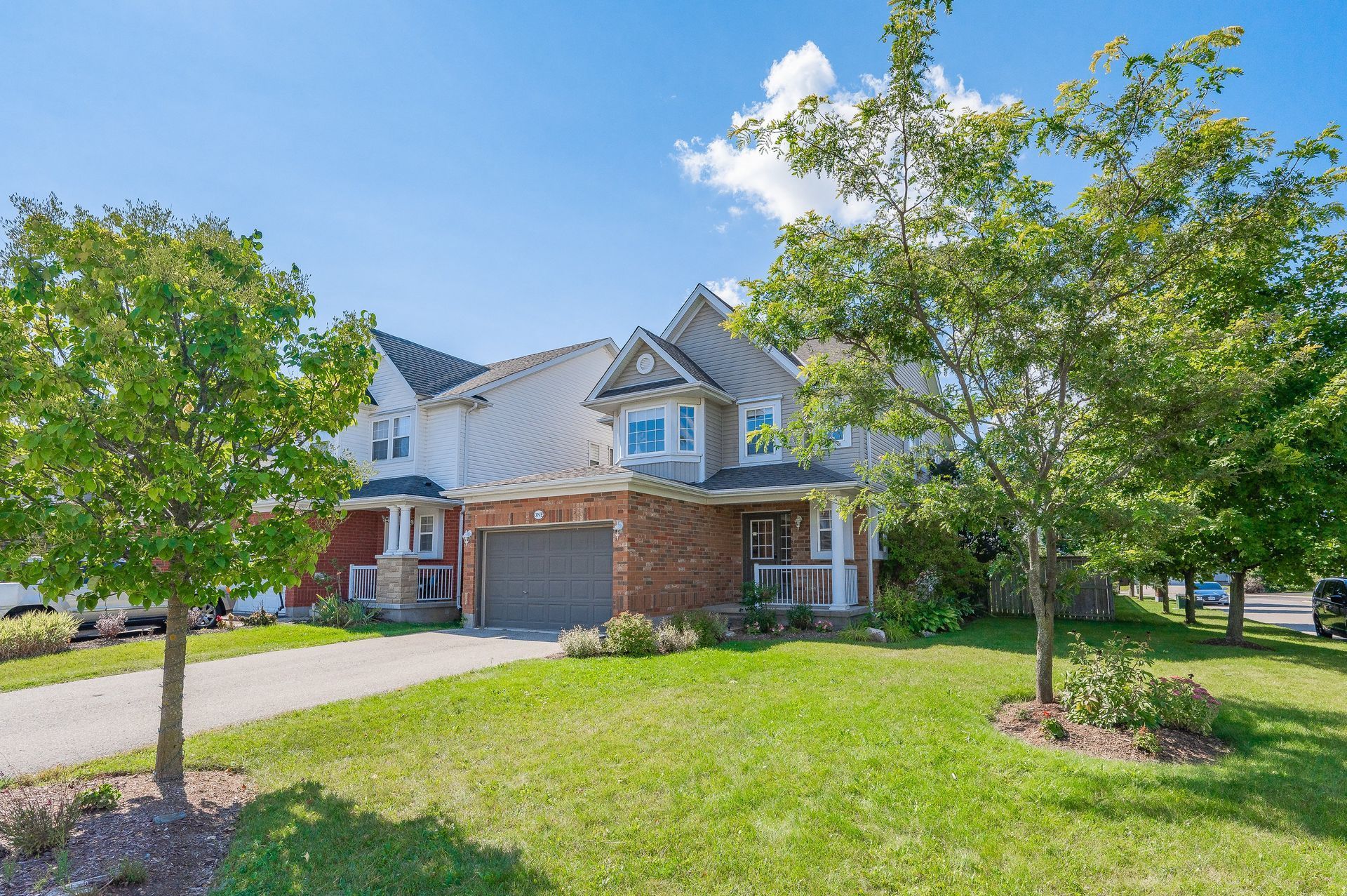
South End Guelph Family Home
Welcome to 1 Sinclair. This lovely carpet-free home with exception of the basement stairs. The wide-open concept main floor is filled with light and being a corner lot has extra windows which make all of the difference. 3 bedrooms up as well as the laundry and massive washroom with ensuite privilege. The fully finished basement could easily be modified to add at least one other bedroom possibly 2. Parking for 4 in the driveway. This home is ideally situated in the heart of Westminster woods you literally can walk anywhere. The backyard is fully fenced and very private. Book a private showing today before this one gets away.
-
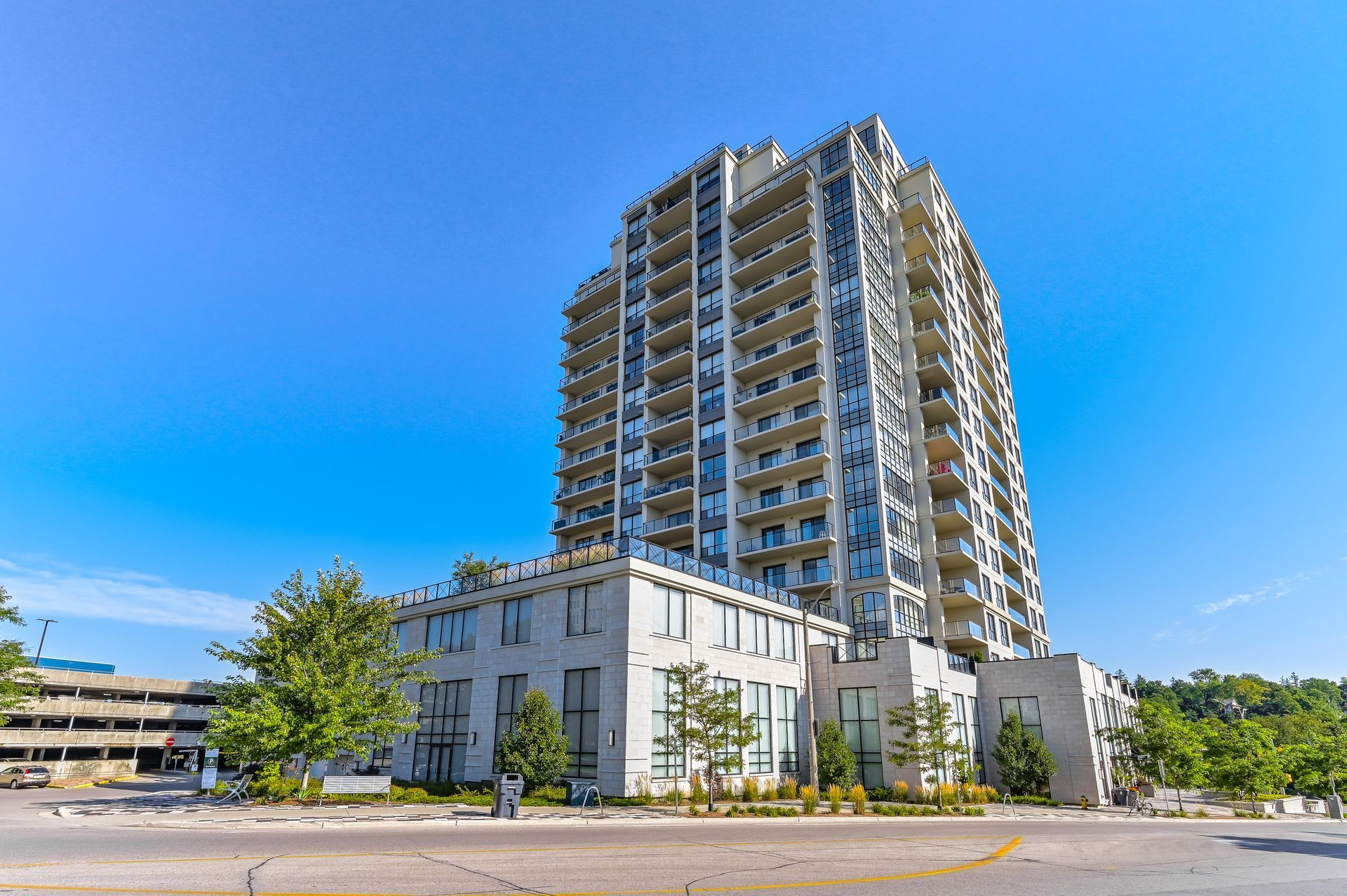
160 Macdonell Condo
Million-dollar view without the million-dollar price tag. This gorgeous 1 plus den condo offers amazing space with a beautiful kitchen featuring granite countertops and tons of cupboard space. This unit is completely carpet-free and offers 9-foot ceilings that make the unit even grander. Custom closet organizers have been installed to maximize the already amazing storage space. Did I mention the view? The moment you walk into this open concept unit your eyes immediately are drawn to the spectacular view of not only downtown and the basilica but even beyond, you can get lost in this view. The building itself has so many amazing amenities, you will never need to worry about a gym membership again and enjoy your favourite movies in the private media room. Located in the downtown core close to shopping, restaurants, and GO. Be a part of the living sensation in downtown Guelph! Book your private viewing today, you will not be disappointed.
-
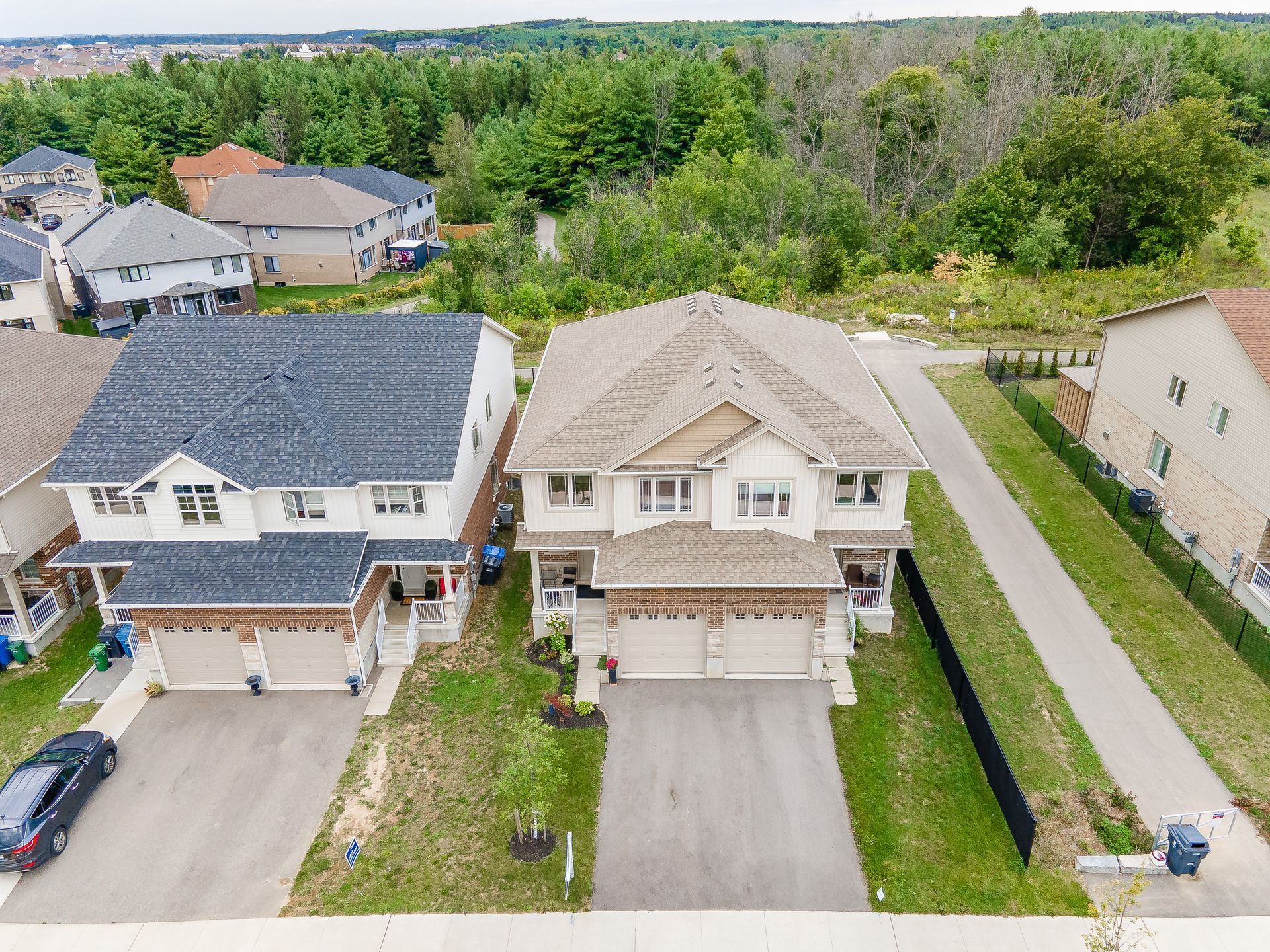
Stunning Dallan Drive Home
Better than a model home. This 4 bedroom semi-detached in Guelph's South end has everything you can ask for and more. With 9 foot ceilings on the main, the large open concept design offers a tastefully procured kitchen with natural stone countertops. Carpet-free main floor. This home is teeming with natural light. The back yard is partially fenced with a beautiful view of the conservation area and natural habitat corridor. The second floor not only offers 4 bedrooms but a loft/office space and laundry closet. The primary features the most exquisite accent wall and wall sconces that really just complete the whole package. The basement is easily accessed from the garage which could serve as a separate entrance if needed for a great getaway for a growing family or even another completely separate living space. The basement is partially finished with the majority of the drywall complete. There are very limited properties such as this, book your private showing today. You will fall in love the moment you arrive.
-
Spacious South End Condo
You can feel the attention to detail as soon as you walk through the door of this bright and airy suite. Featuring two spacious bedrooms plus open concept den, 4-piece bathroom, newer in-suite laundry, balcony and recently updated flooring throughout. The kitchen cabinets have been replaced for a more modern feel, along with upgraded stainless steel stove, dishwasher, microwave and fridge. An overhanging counter offers additional space for barstools and seating. The balcony provides plenty of privacy and a great spot to enjoy your morning coffee. Your parking spot is conveniently located near the front door, making grocery trips a little easier. 19 Waterford Dr is well situated in the south-end of Guelph close to amenities and public transit. A perfect opportunity for an investor, downsizing or someone looking to get into the market.
-
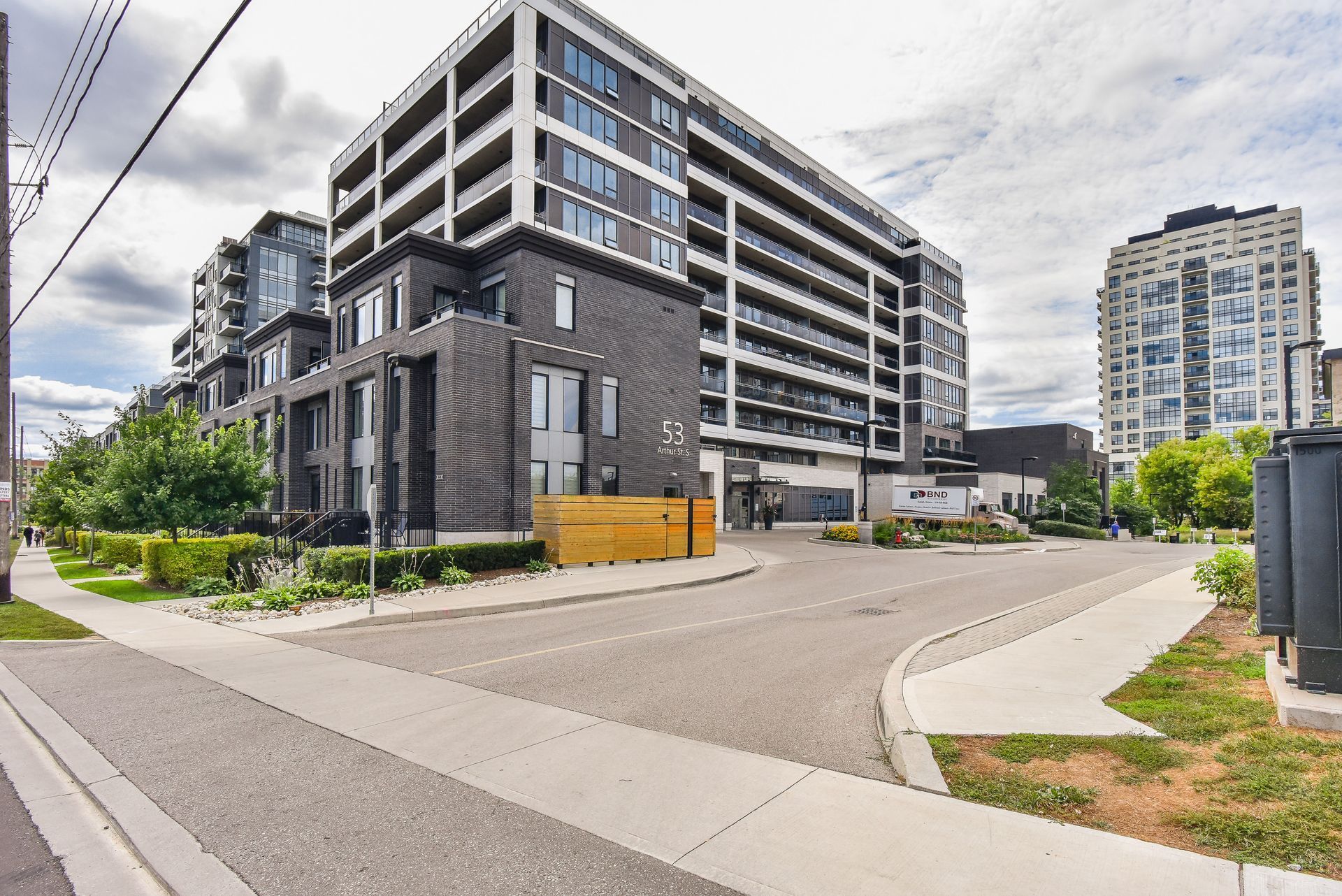
Metalworks 1 Bedroom Condo
Looking for a one of a kind life-style? Welcome to Guelph's finest condominiums by Fusion Homes in the Metal Works! This unit and it's location does not come up often. Prepare to fall in love with this stunning 1 bedroom, 1 bath condo in the heart of Downtown. The Metal Works is one of Guelph's premier addresses located just steps to restaurants, shopping, recreational river trails and much more. Surrounded by industrialized history - This condo features an open concept with an oversized balcony, in-suite laundry, upgraded appliances, and upgraded flooring. Metalworks offers its residents, concierge service, a large party room and terrace patio just a short walk to restaurants, shopping and the Go Train. Enjoy the amenities of all 3 phases including: gym, speakeasy, chef's kitchen, pet spa, library, fire pits, private courtyard with BBQs, games deck, party room, and even guest suits.
-
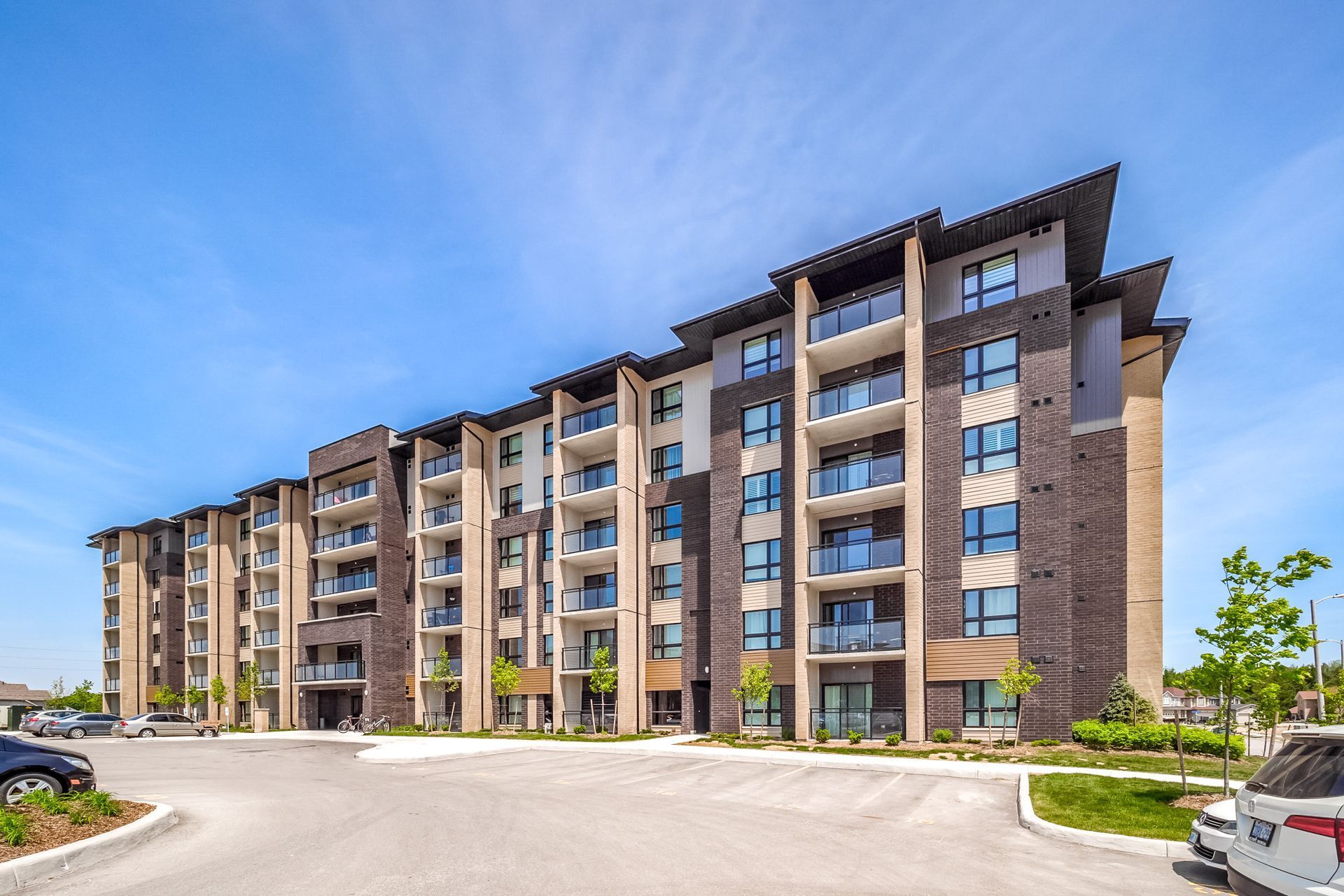
Two Bed South End Condo
Perfectly situated in this high-demand building. You couldn't ask for a more ideal location. South West exposure on your private balcony terrace. Conveniently located beside the southern entrance, allows for easy access not only for you but also for your guests. Enjoy this freshly painted, carpet-free unit with endless decorating possibilities. Walking distance to all amenities. With 2 owned parking spaces and owned locker, you have ample storage for all your belongings. The building itself has so much to offer with the social lounge and exercise room. This is a great opportunity as a first time home buyer, downsizer or investor. You will not be disappointed.
-
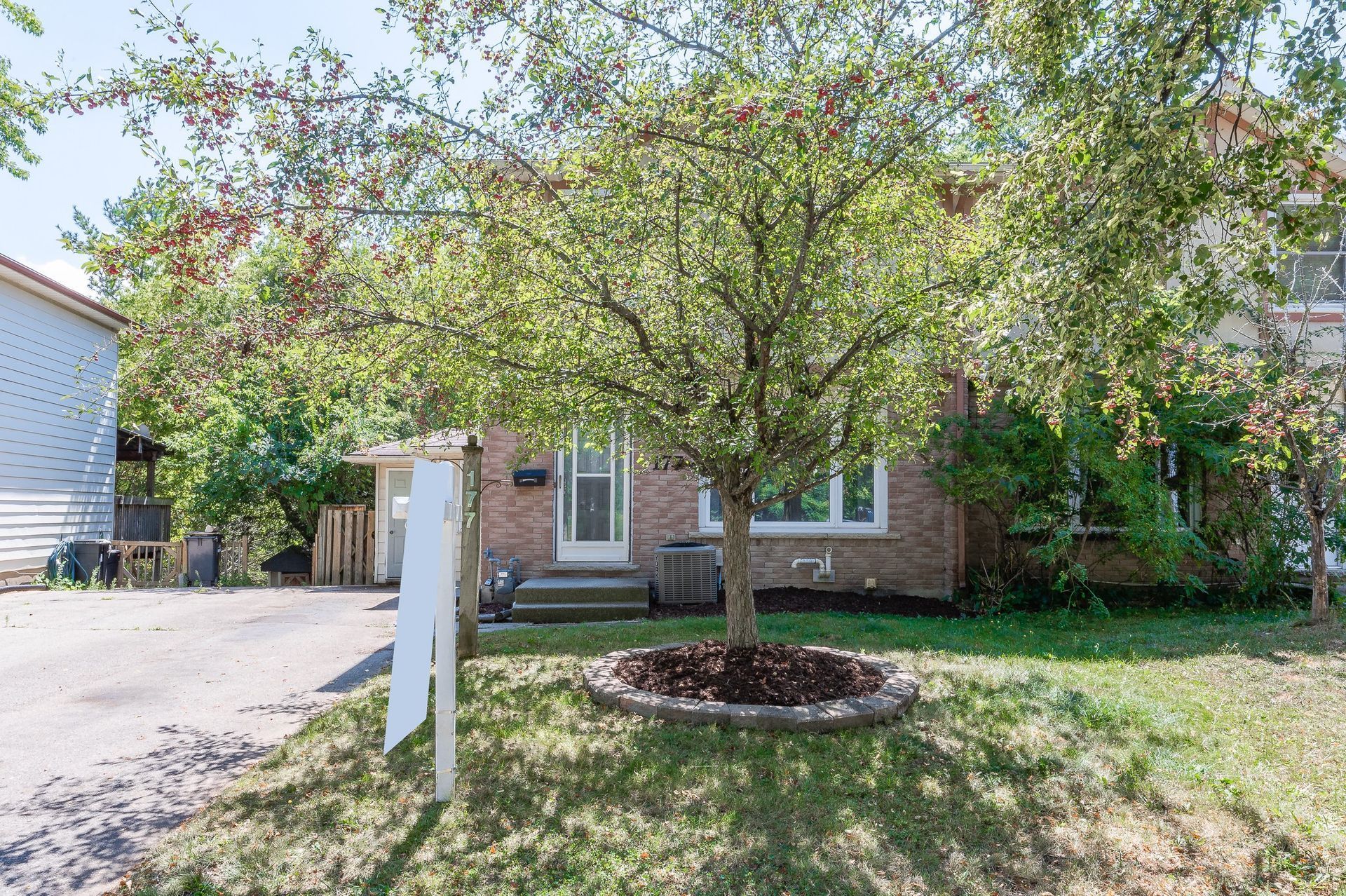
Semi-Detached Kitchener Home
For the FIRST time ever welcome to 177 Old Carriage Drive. This well-maintained semi detached home is perfect for a first-time buyer or an investor looking for a stable rental property in a prime location. Close to shopping, parks, Conestoga College and conveniently located close to the 401. This homes been a solid investment for the current owners and they would like to pass this opportunity along to you. 3 bedrooms located on the 2nd floor, 1 bedroom on the main floor and 1 bedroom located in the basement. 2 full bathrooms allow getting ready a little easier too! Step outside through the living room door to a large deck overlooking this beautiful and quiet backyard filled with mature trees and nature. A space to relax and unwind after a long day at work!
-
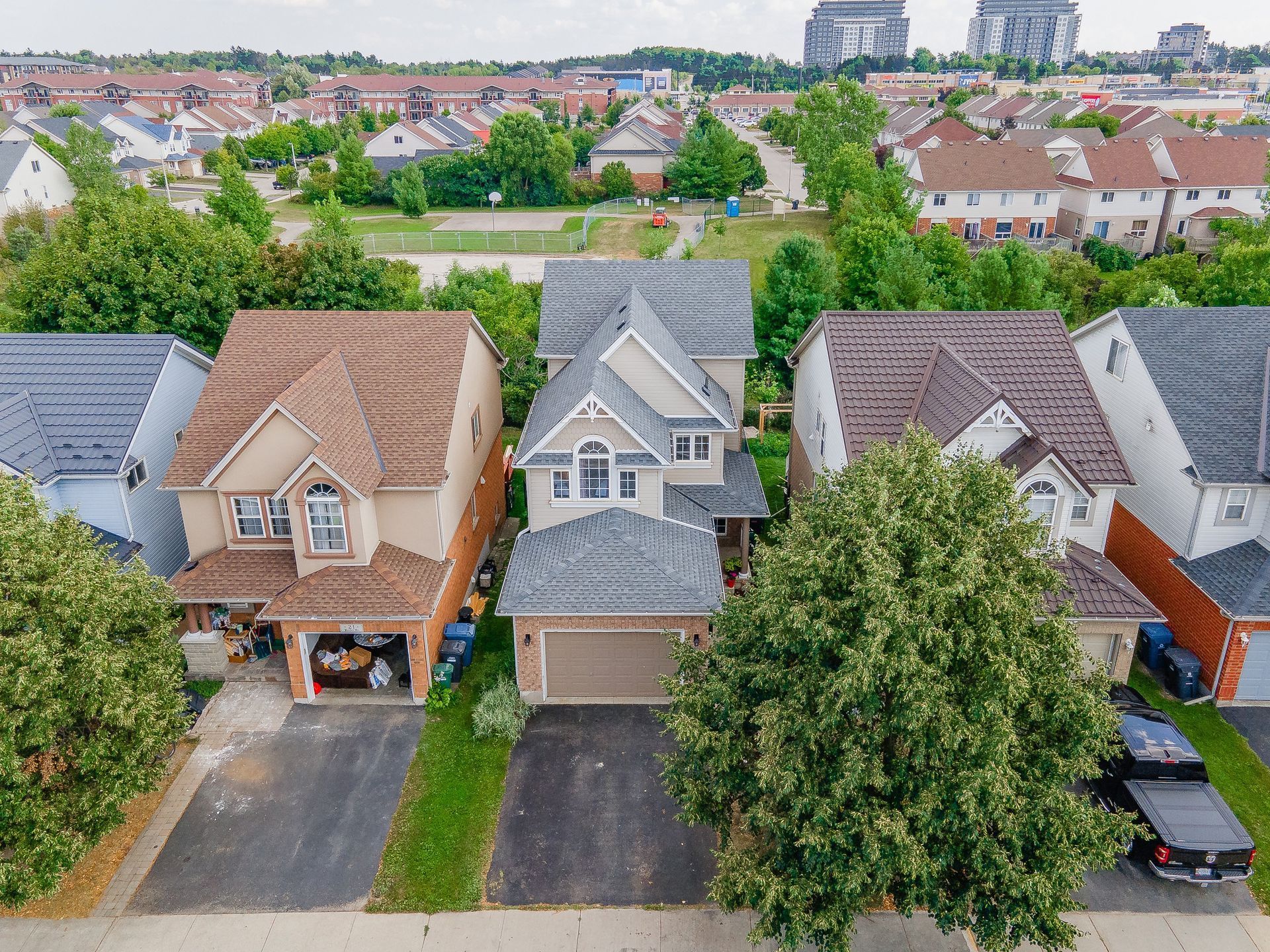
Porter Drive Home
Dreaming of that perfect home? The one that offers modern finishes, with open concept living? Large primary bedroom where you can sneak away after a long day and enjoy a peaceful bubble bath in the luxurious ensuite? Or the home that offers enough space for a playroom & games room, or perhaps a craft room, or the idealistic man cave? Or the one that's tucked away on a quiet street, backing onto lush green space and walking trails that go on for kilometres and kilometres? Or backing onto the park for the kids? Then look no further! This home has it all and then some! With over $100,000 put into upgrades in the heart of the south end of Guelph, you cannot beat this prime location! Walking distance to schools, parks, restaurants, grocery stores and tons more amenities... not to mention the 7 minutes drive to the 401! Not holding offers, this home will not last long! Be sure to book your showing today!
-
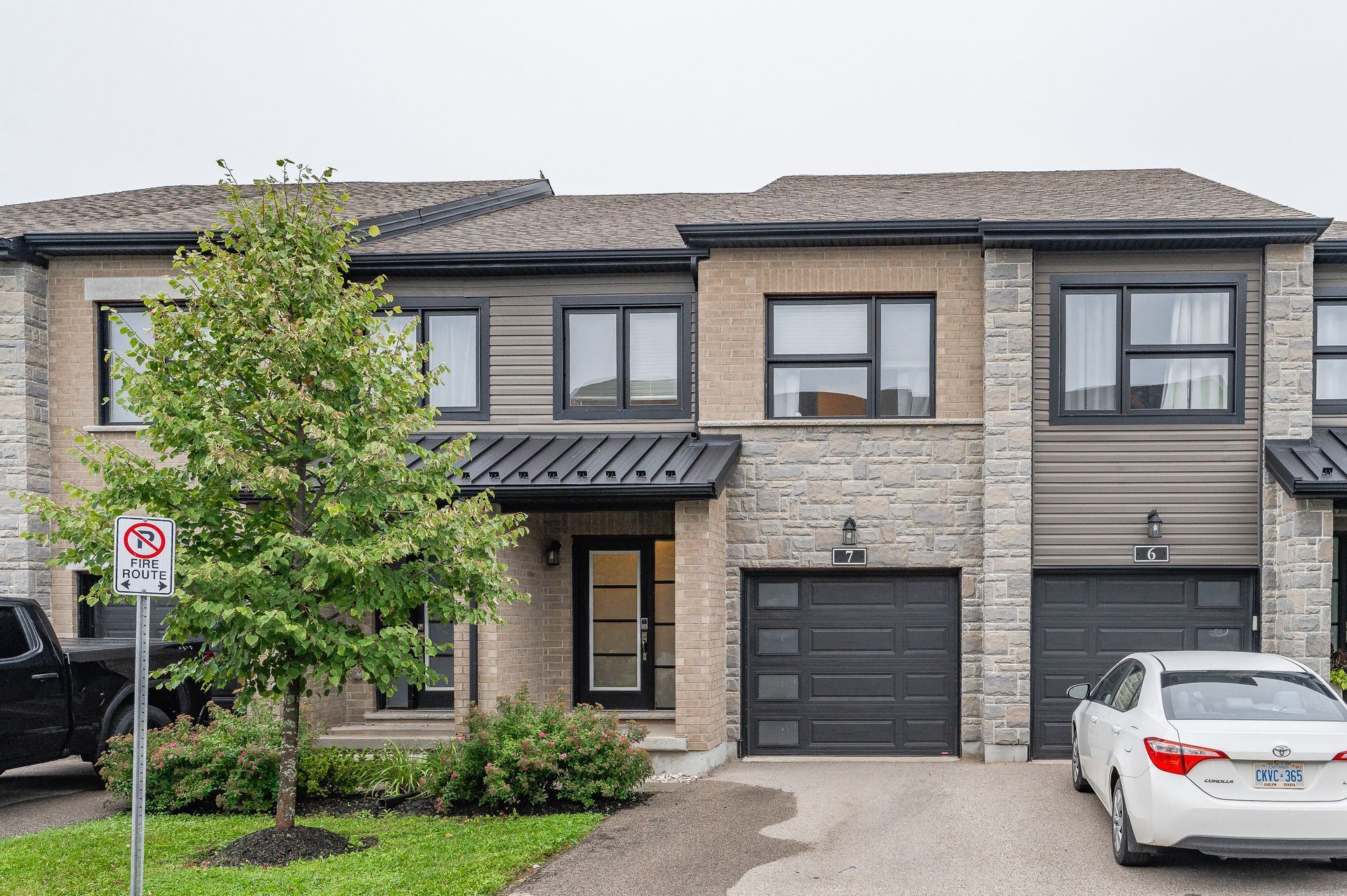
Modern South End Townhouse
You will often hear in these remarks "highly sought after neighbourhood". With 91 Poppy Dr. E, this is truly the case. Being close to the 401, tons of restaurants and the movie theatre means that having a good work/live balance is right within reach. This townhouse condo has a very modern sleek look that will remain timeless in its design. 3 bedrooms upstairs and an ensuite bathroom in the primary means you won't have to share. The rec room downstairs is massive, but with it having a murphy bed, you can easily turn it into a great bedroom space.
-
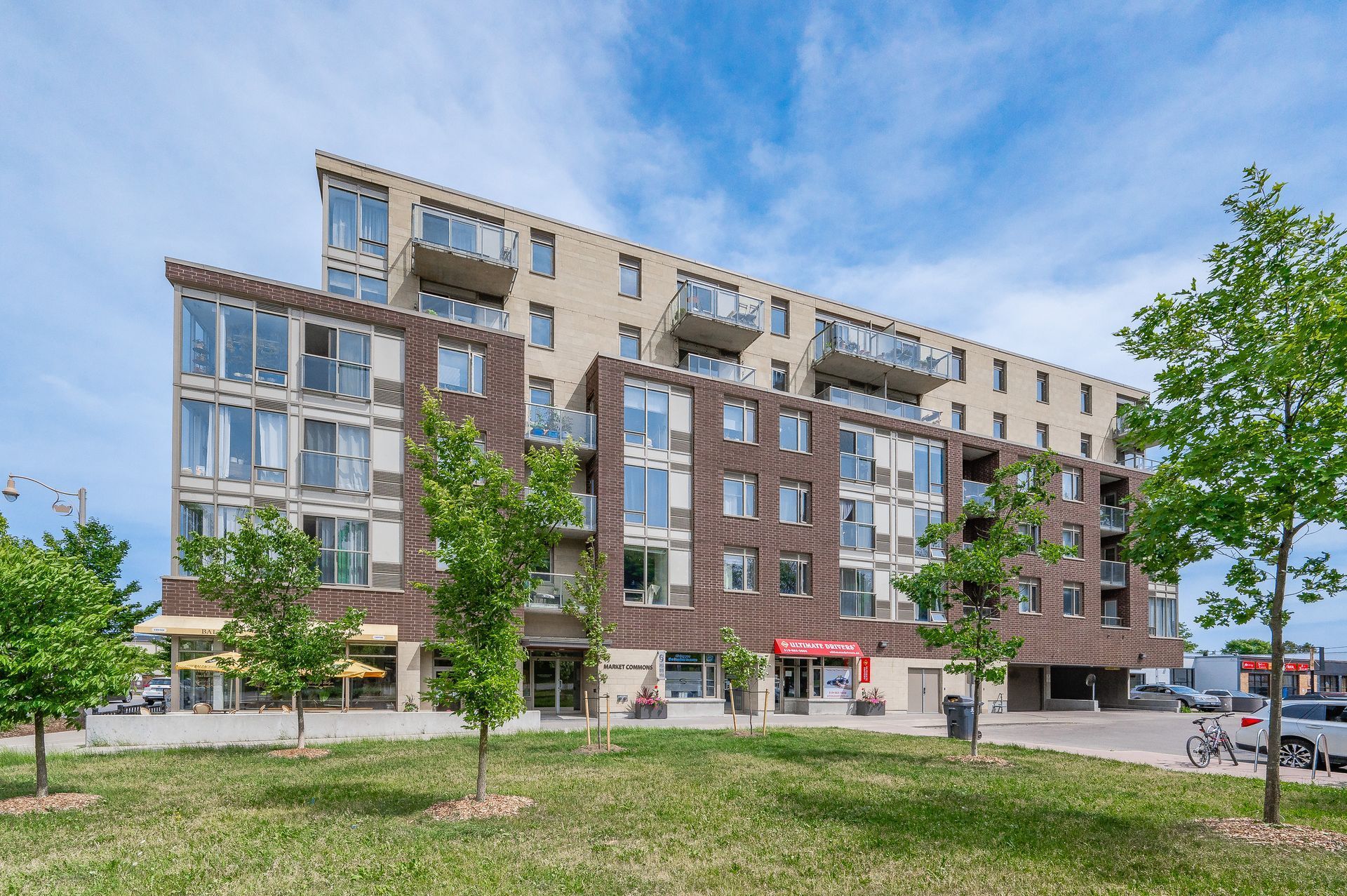
5 Gordon Street Condo
Imagine waking up and going downstairs to Balzac's for coffee in the morning, walking across the street on a Saturday for fresh doughnuts and your weekly produce at the Farmers' Market... or walking a block or so to meet a friend for a patio lunch or a glass of wine in the evening at your favourite restaurant. If this is the life you've been dreaming of then look no further! This Sophisticated and modern one-bedroom condo is located in the heart of downtown Guelph, and is the one you've been waiting for. Immaculately maintained and cared for, this open concept unit is carpet free, boasts 9 ft ceilings, and walls of windows beaming with natural light. The list could go on and on, but I guarantee you will fall in love the way I did the minute you walk into unit 309. Don't hesitate, book your viewing today. This unit won't last long
-
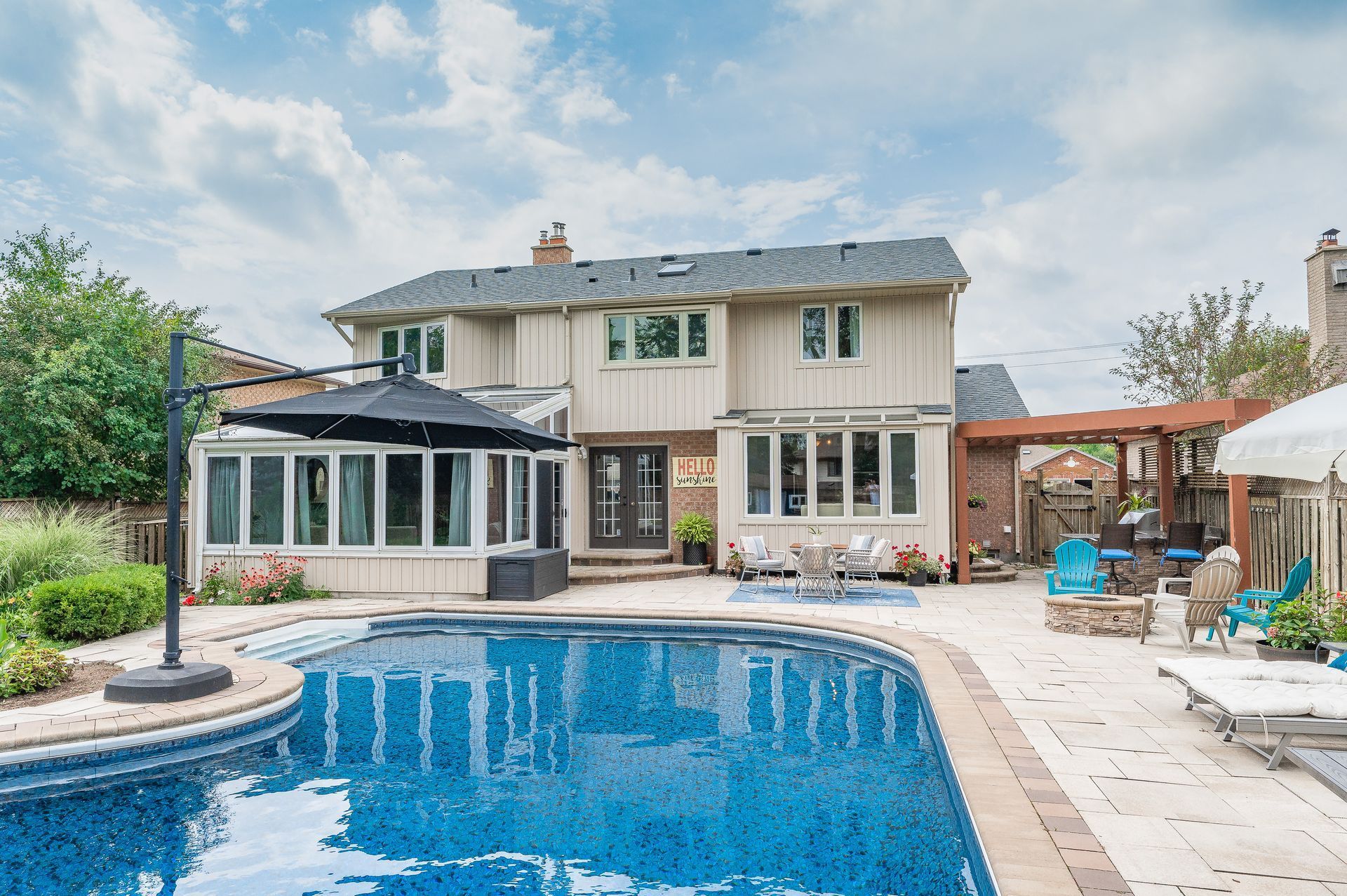
Kortright Hills Home W/ Pool
This is the one. You know that house that you've been longing to see come on the market. Where do we start? The outside and inside of this house are spectacular. The unbelievably private yard with gorgeous hardscaping, inground pool, designated cooking area and treed surround makes you feel like you have your own private resort and this is just the backyard. The inside is just as special. There are the soaring ceilings as you make your way through the foyer either to the open concept main floor or as you head up the hardwood staircase to the bedrooms. There is so much natural light in this home you can't help but feel the energy and positive vibes that give this property just that "je ne sais quoi". The sunroom/solarium is the perfect place to relax and sip that cup of coffee or glass of wine. The formal living room could easily be used as an at-home office if you are currently working from home. There are those houses that words just can't do them justice and this house needs to be seen to be truly appreciated. Book your private showing today.
-
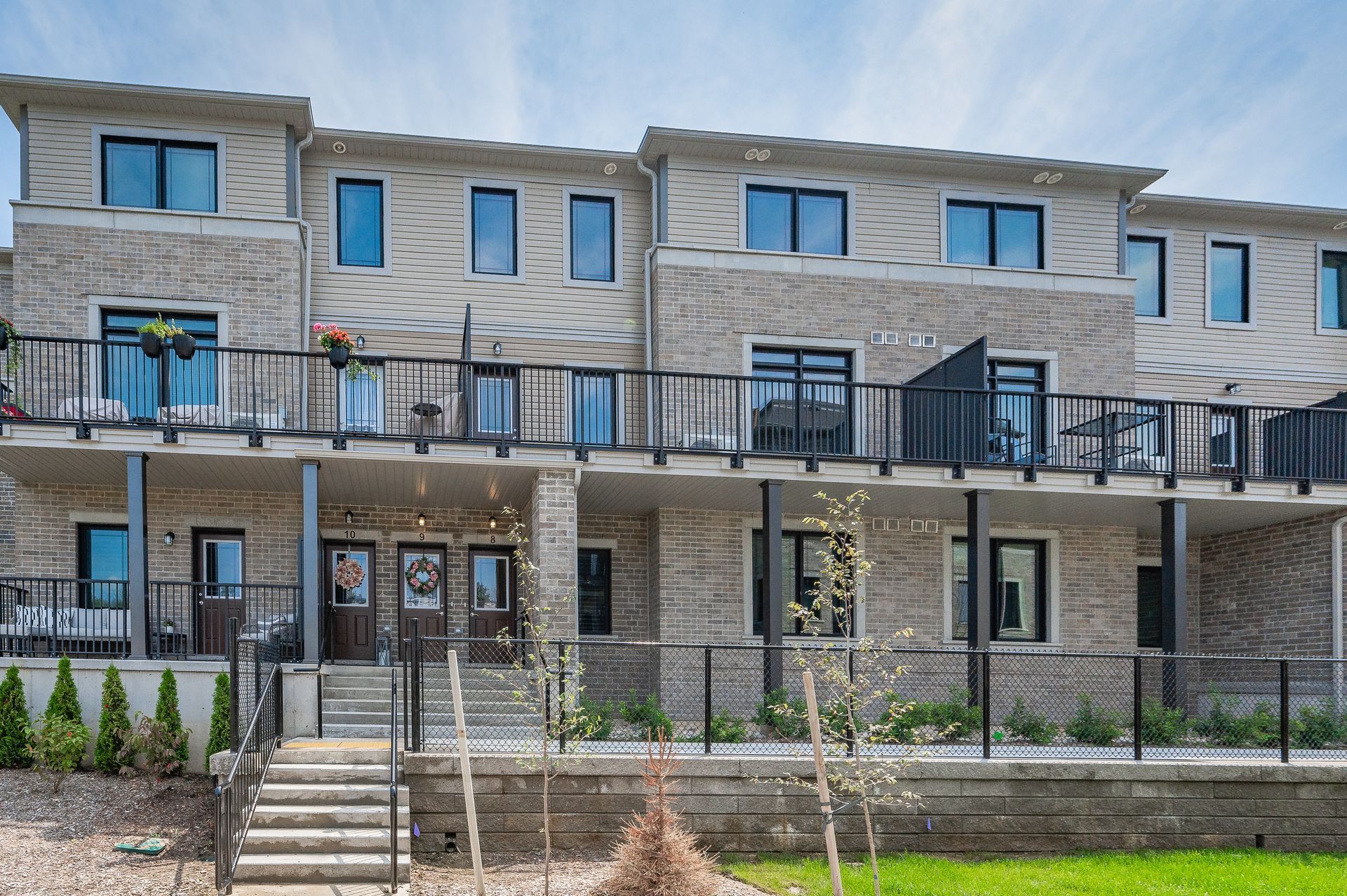
West End Stacked Townhouse
This stacked townhouse is under 1 year old! Imagine having all the benefits of a new build without having to wait 2-3 years to move in. Being located in the West end of Guelph has its perks. You're minutes from Costco, Zehrs, and all sorts of restaurants. Did I mention that the West end recreation centre is blocks away. Nestled in a quiet neighborhood, Westra is waiting for you. Whether you're a first time home buyer or a downsizer, Westra is perfect. With an open concept main floor boasting 9 ft ceilings, it's great for family time and gatherings. Right off the living room is a huge patio where you can have your morning coffee or cocktail in the evenings. Upstairs there are 2 spacious bedrooms and laundry right beside them so the biggest hurdle will be convincing everyone to put the clean clothes away! Book your private showing today.
-
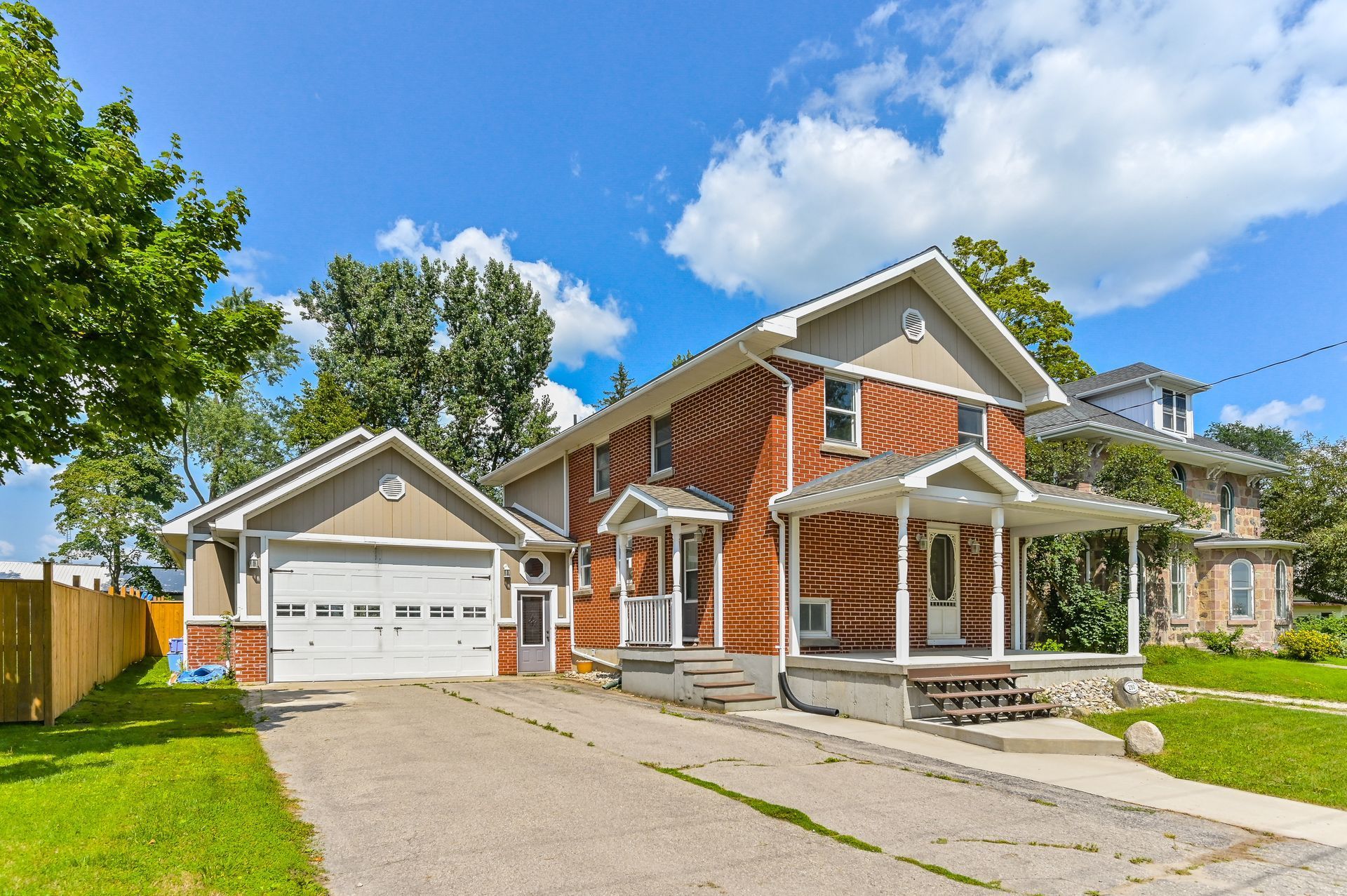
Arthur Detached Home
Located in the quaint and peaceful town of Arthur, sits this beautiful, 2 storey red brick home. Offering over 2,200 square feet of traditional elegance with modern finishes. This well-appointed home offers 4 bedrooms, 2.5 bathroom, brand new kitchen and tons of space for the entire family. The attached garage offers 841 sq. ft with in-floor heating, perfect to use as a workshop, man cave, or gym. The garage will fit up to 4 vehicles. Situated on one of the prettiest lots, offering tons of privacy, brand new fence, and the coolest treehouse with sandbox. This showstopper is definitely a must see!
-
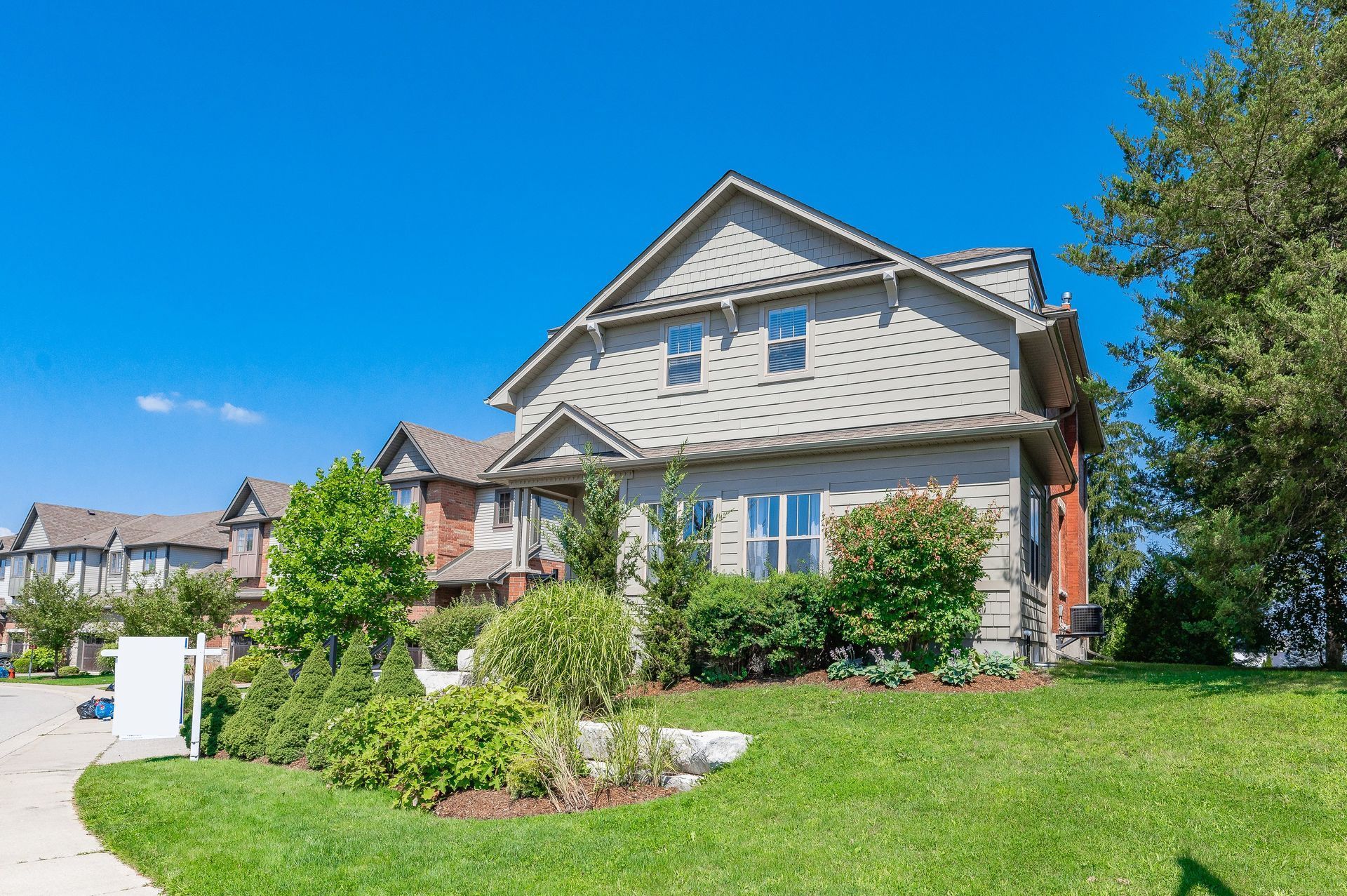
Kortright Hills Farmhouse
Once in a lifetime opportunity! Welcome to one of the original farmhouses in the South End of Guelph. Nestled in a beautiful upscale complex, this show stopper property is the best of all worlds. Let's start with the outside! This home offers the most beautiful panoramic views of the Kortright Hills conservation area. It feels like you are in the middle of the country. The tranquillity of the surrounding nature brings you back to a time where the real things matter. This well-appointed 2 and a half storey home offers the perfect combination of old and new. The original woodwork has been meticulously maintained including the beautiful pocket doors that can divide the family room and dining room. The staircase, the mouldings and trim. These are the things that people hope are still intact with buying a century home. The amazing kitchen has tons of working space including a large island. It also has a formal living room that can be used for so many functions. The second floor offers one of the best primary bedrooms I've seen in the Kortright Hills area. Featuring a luxury ensuite and a true dressing room that could even be used as an office or a nursery. The other bedrooms are also generously sized. The third-floor loft can be used as a recreation room, office or additional bedroom. The second-floor sunroom and the main floor enclosed back porch are features that make this home so unique. There is also a large, dry basement that has an abundance of storage. The property offers parking for 5 plus a one and half car garage. The most important feature to mention is that this entire home was completely renovated 8 years ago. The additions were added, as well as all new windows, doors, and all mechanicals. All you need to do is move right in and enjoy this home! Come take a look you know it's waiting for you.
-
Semi-Detached Ayr Home
Prepare to fall in love with this DAZZLING 3 bedroom, 1.5 bath semi-detached home in the CHARMING Community of Ayr. This beautiful semi was built in 2012 with just over 1,500 square feet and it even includes your own personal oasis in the backyard!! The stunning IN-GROUND POOL was built just under 5 years ago and its ready for the next family to use!! From the front steps of this beautiful home, you will be greeted with an open concept layout, spacious living room and a dining room waiting to entertain you and your family. Eat-in kitchen with lots of storage and stainless steel appliances. As you continue up the stairs you will find 3 large bedrooms, a 4pc bathroom and it even includes a den! This home is sure to impress, and will check off all your must-haves! Conveniently located just minutes to the 401 ideal for commuters, close proximity to parks, schools, trails, community centre & conservation area! Put your finishing touches on this home and make it your own. Don't miss out on this opportunity, contact our team today to book your private showing.
-
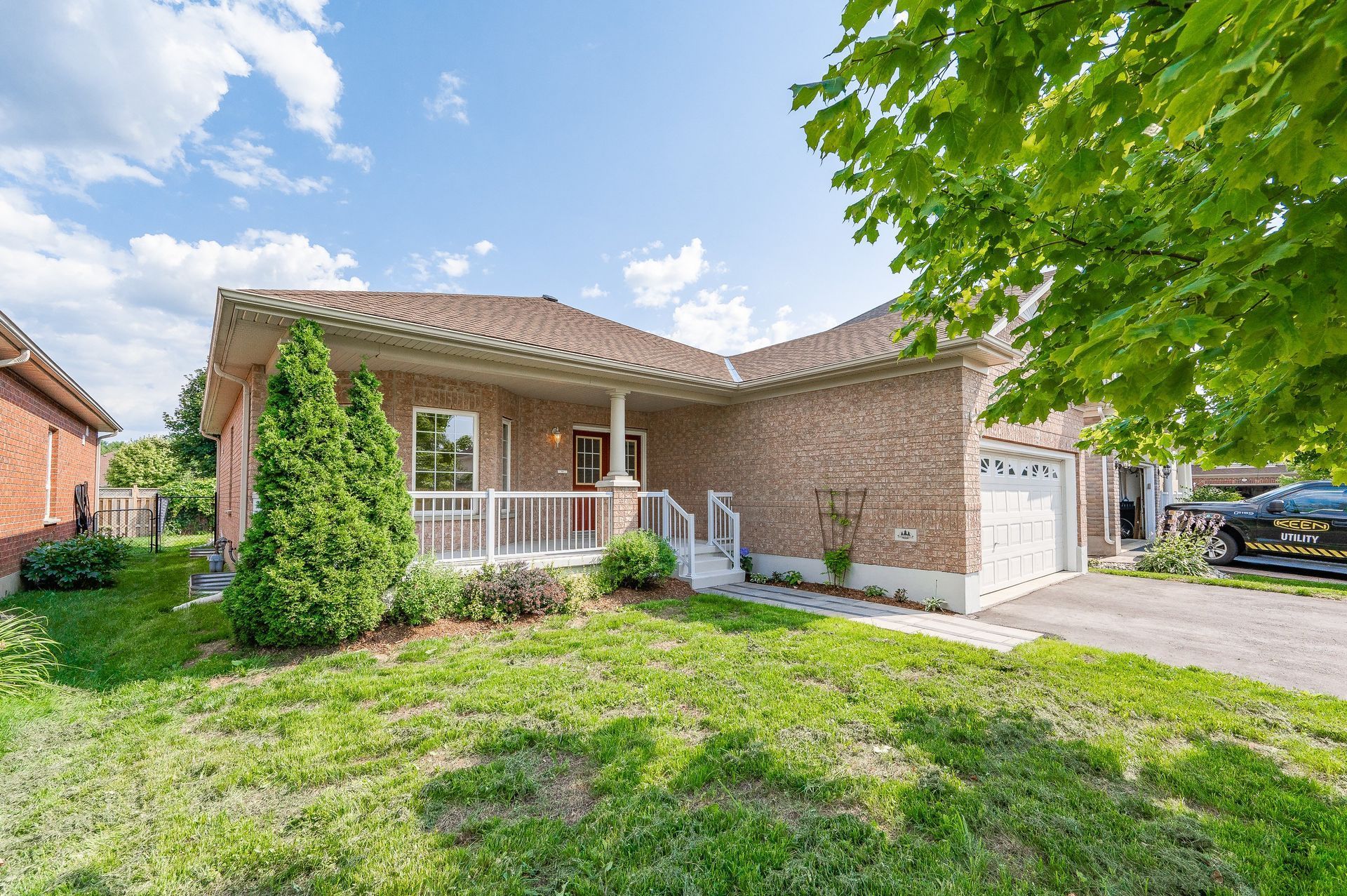
South End Guelph Bungalow
Bungalows are few and far between in the Westminster Woods Pineridge neighbourhood. This lovely all brick bungalow is nestled on a 50-foot lot on an established street. With the bright and open living/dining combination principal living space. The primary bedroom offers a large ensuite and loads of natural light. You don't truly understand how large this home actually is until you see the basement space. There are 2 large bedrooms and a 4 piece bath and one of the largest rec room areas I've seen in a very long time. The main floor offers a carpet free environment. The double garage and lovely front porch are just a bonus. Available for immediate possession you can be in your new home before you know it.
-
Buckthorn Crescent Backsplit
Tucked away on a quiet crescent in a lovely family friendly neighbourhood, close to schools, parks, and tons of walking trails. This cozy 3 bedroom backsplit sits on a large, lush corner lot with tons of outdoor living space, not to mention the lovely covered deck perfect for those warm rainy days. All the mechanicals of the home have been updated: New roof, Furnace & Air Conditioner have all been replaced in 2020. Above Grade square foot includes lower main level (75% above grade). Don't hesitate to book your viewing today!
-
Hwy 7 Family Home
Dreaming of country living but not sure you want to leave the city? Then look no further!! 8077 HWY 7 is just what you've been looking for! A quaint 1.5 storey home situated on just shy of a .5 acre surrounded by farmland and wildlife, but just a quick 5-minute drive into the city! Offering main floor living at its finest this home is perfect for first-time homebuyers, families, and downsizes. The property offers an array of unique outdoor living... enjoying your morning coffee listening to the birds on the back patio, lazing around the pool on a sunny afternoon, gardening for all those avid gardeners, or enjoying those snowy winter evening in the hot tub. Not to mention the large shop that offers a wide variety of uses. NOT HOLDING OFFERS! Be sure to book your viewing today!
-
Gordon Street Condo
Fantastic opportunity in the South end of Guelph. This 2 plus den condo offers underground parking and owned locker. The location is second to none. Walking distance to tons of amenities. This is a great way to get into the Guelph market. Super school district, located on the main University bus route as well an easy walk to campus. Neutral decor, nothing to do but move in. Also, the condo is situated perfectly in the building and you can truly enjoy the peace and quiet from your private balcony. Book your private showing today.
-
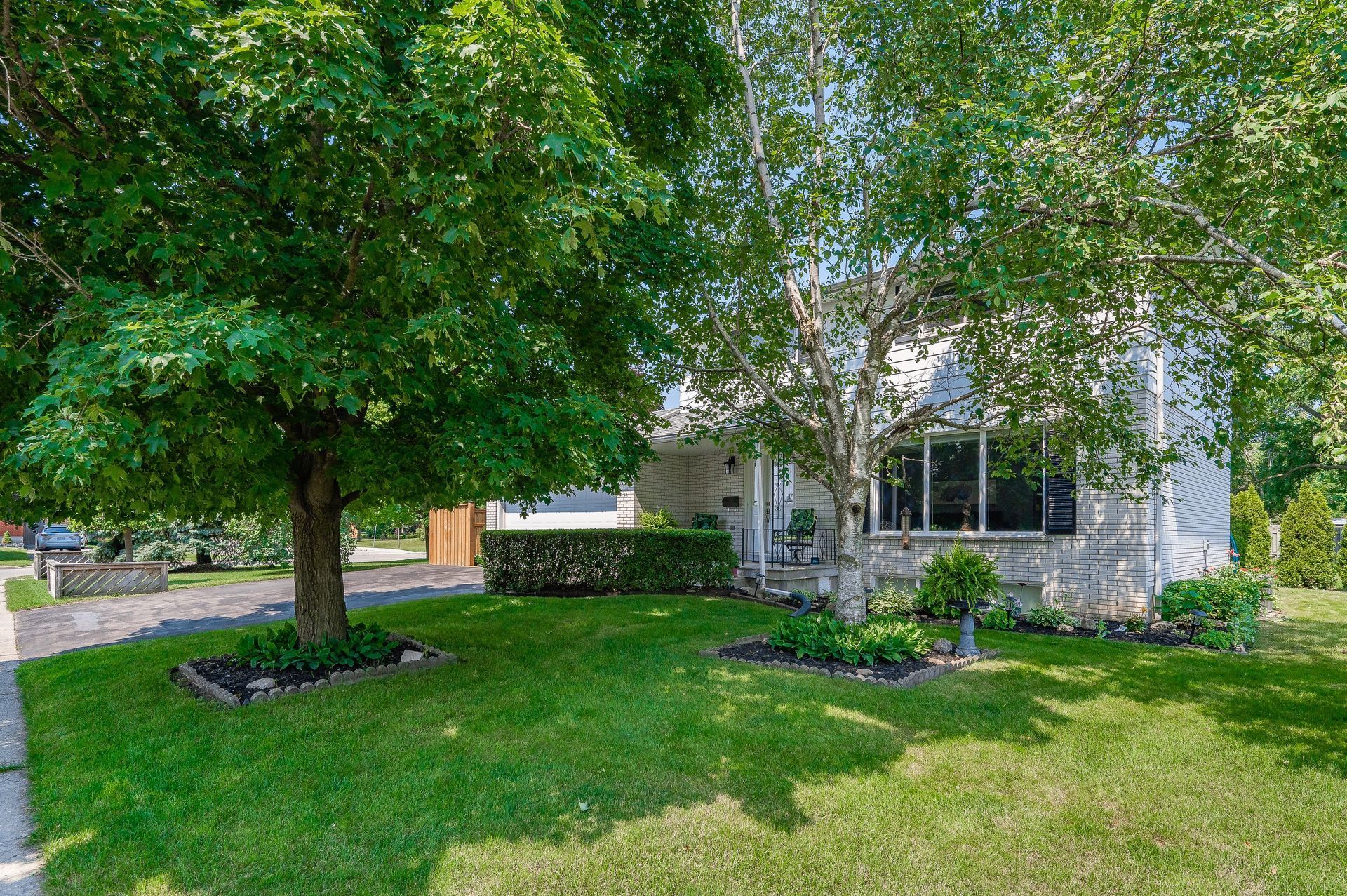
Lambert Crescent Home
Cute as a button isn't quite the right way to describe this house but it's pretty close. I always felt that that description indicated being smaller but this home offers a lovely, spacious front living room and a generous dining room. Good size kitchen and 4 lovely bedrooms on the second floor. The location is second to none. Wonderful schools, tree-lined streets, and friendly neighbours. This home has been meticulously maintained and the pride of ownership shows the moment you arrive. The pristine exterior with lovely gardens and large side yards. This really is a lovely home that I know you will love as much as the current owners do. I can't wait to see who lives here next. Book your private showing today.
-
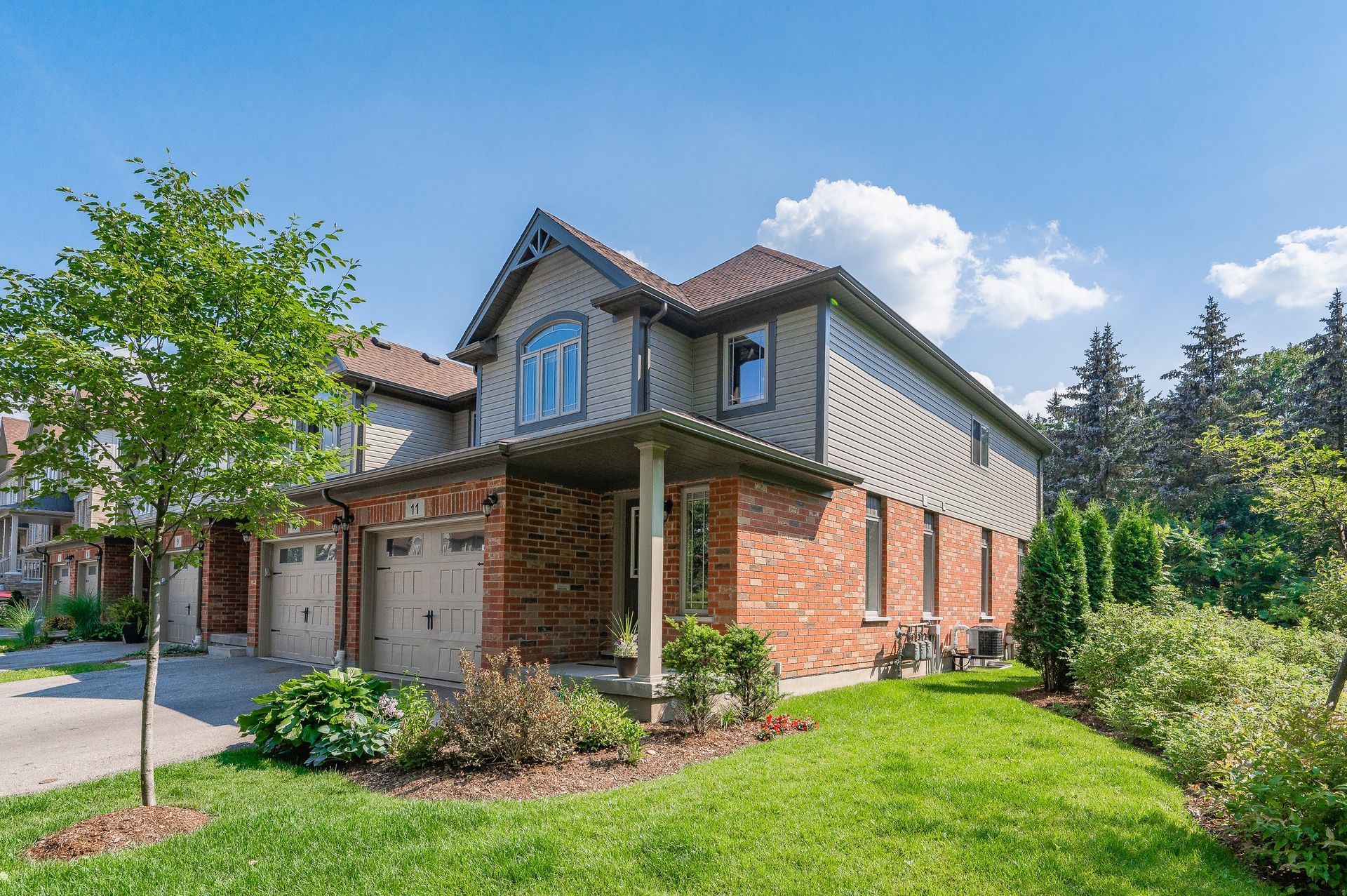
East End Townhouse
Fantastic end unit townhouse in the Grange Road neighbourhood. This home is located at the end of the community surrounded by green space and gardens - one of the most sought-after locations in the complex. Over 1,600+ sqft of living space with a lovely open concept, carpet-free main floor. The dining room/kitchen combo has a walkout to the private deck and yard. The second floor features 3 spacious bedrooms including a large primary with a walk-in closet and 4-pc bathroom. Originally the model home boasting tons of upgrades throughout. The finished basement makes for a great rec room or work-from-home office with extra storage space. Steps from parks, trails, and fantastic schools. Don't miss out on this opportunity! Book your private showing today!
-
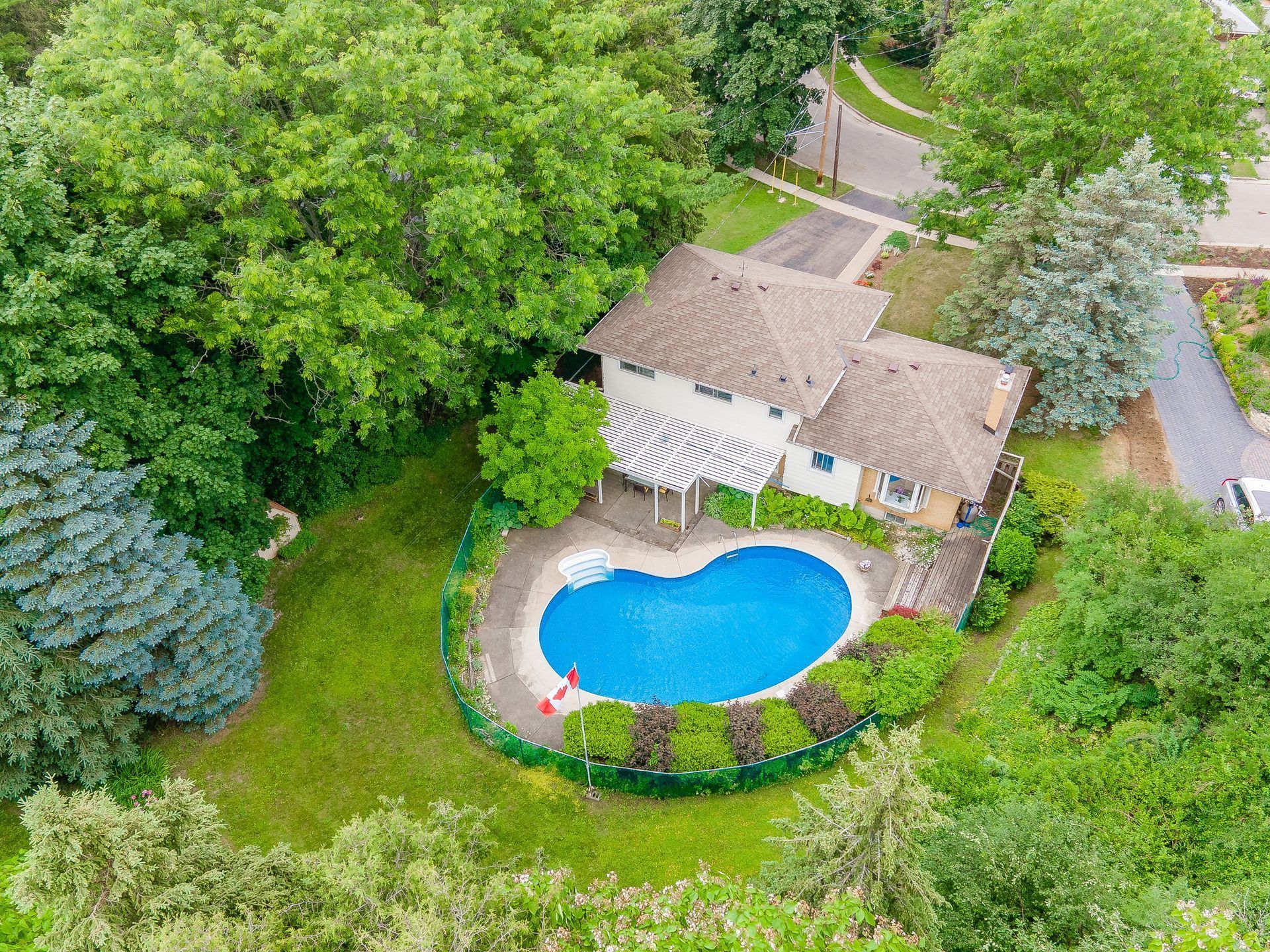
Guelph Sidesplit w/ Pool
There are those houses that people wait for, and here is a perfect example of just that. This is the first time in over 40 years that this home has come onto the open market and for good reason. The street itself is majestic with mature trees and meticulously maintained properties. Every lawn is manicured and every garden tells its own story. This fantastic 4 bedroom side split sits on a massive pie-shaped lot. When you step into the backyard it's like you aren't even in the city. The privacy and the magnificent mature trees just transport you to a different world. This is the type of home you can escape all the hustle and bustle, you take a deep breath and you can just relax. This home has been lovingly maintained and mechanically updated. There is the most beautiful light through this home. The finished rec room is a great place for the kids to hang out. The lovely front office would be great for a home business or clients to come to visit. Honestly, words are never enough and for this home, seeing is believing. I know you've been waiting for this unbelievable property and I know you will fall in love the moment you arrive.
-
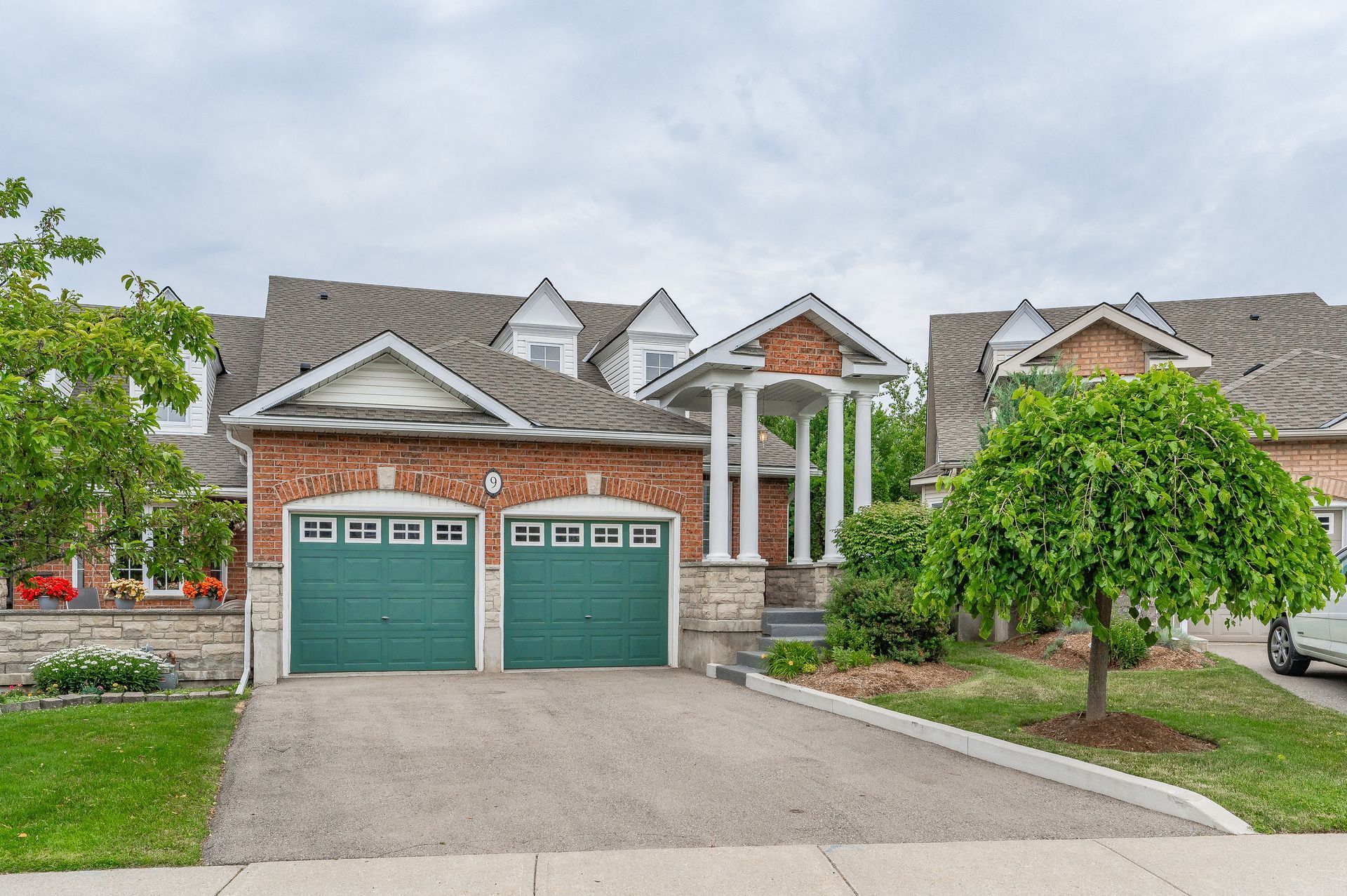
Super Sought-After Enclave
The Somerset enclave is one of my favourite bungaloft/bungalow complexes in the city. Rarely do these larger units come up and for good reason. This spacious home offers cathedral ceilings and a lovely open floor plan. Formal dining room, large living room. Super functional kitchen. The primary is on the main floor with en-suite. The second floor loft space offers a lovely sitting area that would be excellent as an office, exercise area or just another living room. The walk-out basement has been framed and is waiting for your vision. There is so much room you could just use the basement for storage. Did I mention that the shingles were replaced last week? This is a great home in a great location. Book your private showing today.
-
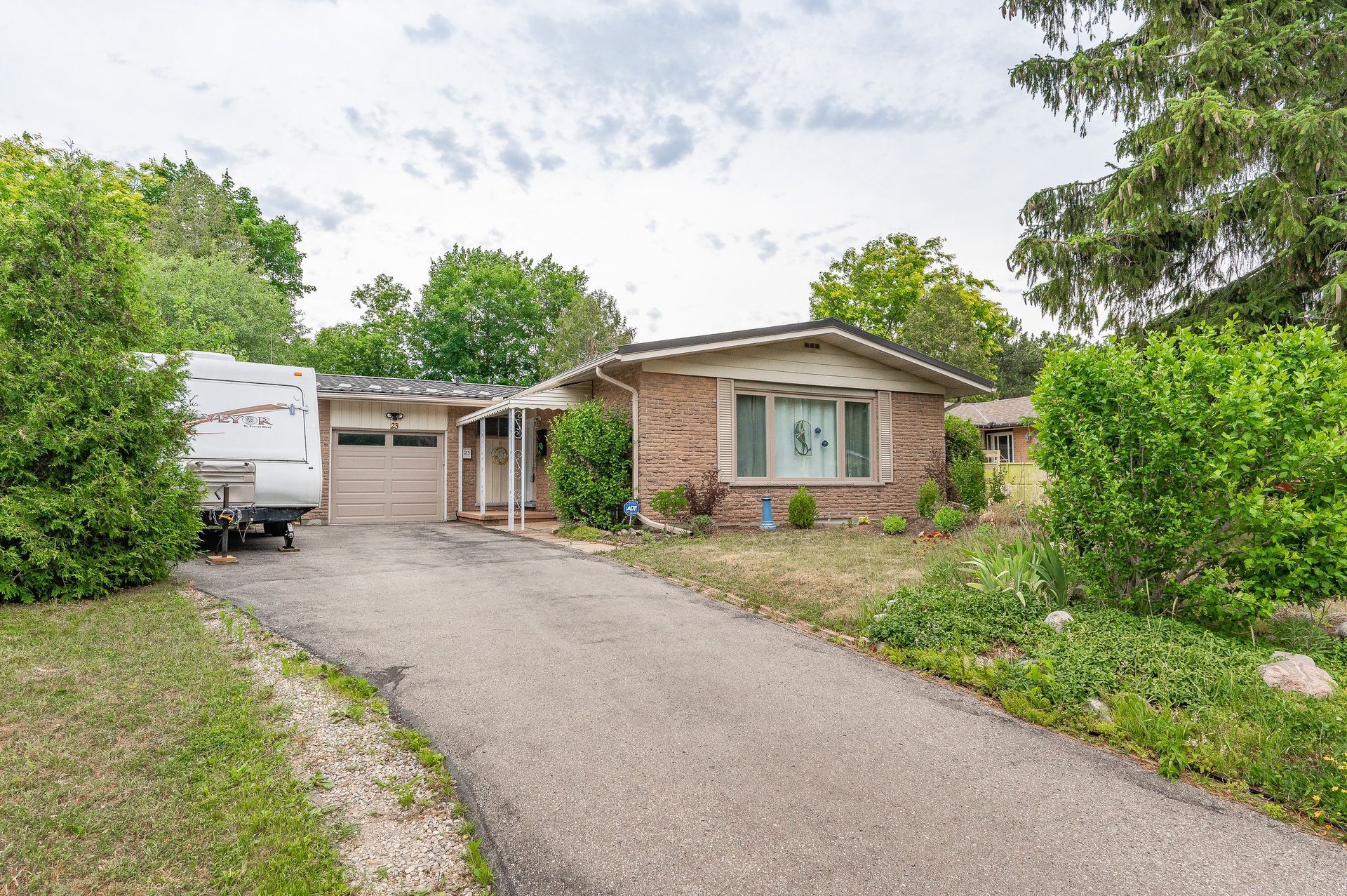
Old University Bungalow
Lovely bungalow on a wonderful street. Great layout for someone looking to downsize or a young family. This home is updated and move-in ready. Luxury Vinyl plank flooring throughout, quartz countertops, cork flooring in the kitchen, spacious living room/dining room area, beautiful front windows providing plenty of natural light into the home and much more! Walking distance to parks, trails, schools. Don't forget the spacious basement provides a huge rec. room with an oversized window, plus another bedroom as well as a 3 piece bathroom! All windows were replaced in 2018 and the roof is metal. The yard is lovely and private. There are so many great features you just need to see them for yourself. Book your private showing today.
-
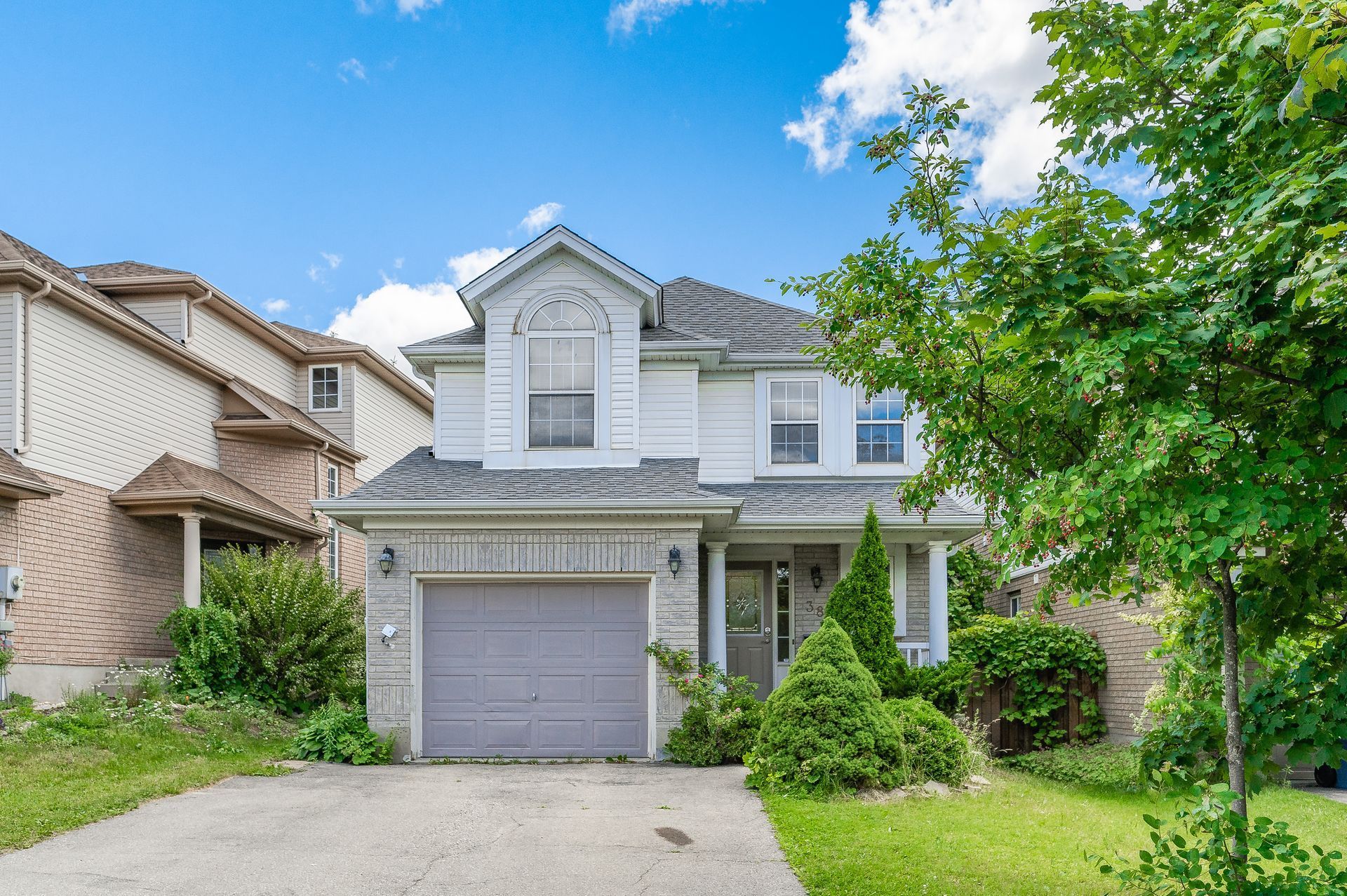
Spacious Kortright West Home
This fantastic home is waiting for its new owners. Great location and close to shopping, schools, parks and hiking trails. Furnace replaced 2018, A/C replaced 2019, Roof replaced 2015. Freshly painted main floor and second floor and a new tub/shower installed in 2nd floor main bathroom in 2021. Sliding patio doors off your living area opens to your deck and fully fenced yard! Upstairs you’ll find a very spacious primary bedroom with room for a King bed and a sitting/work area, 2 closets and a full ensuite bathroom. There are two other good sized bedrooms with ample closet space and large windows. The finished basement offers another bedroom, bathroom and office space. Please Wear Masks at all times.
-
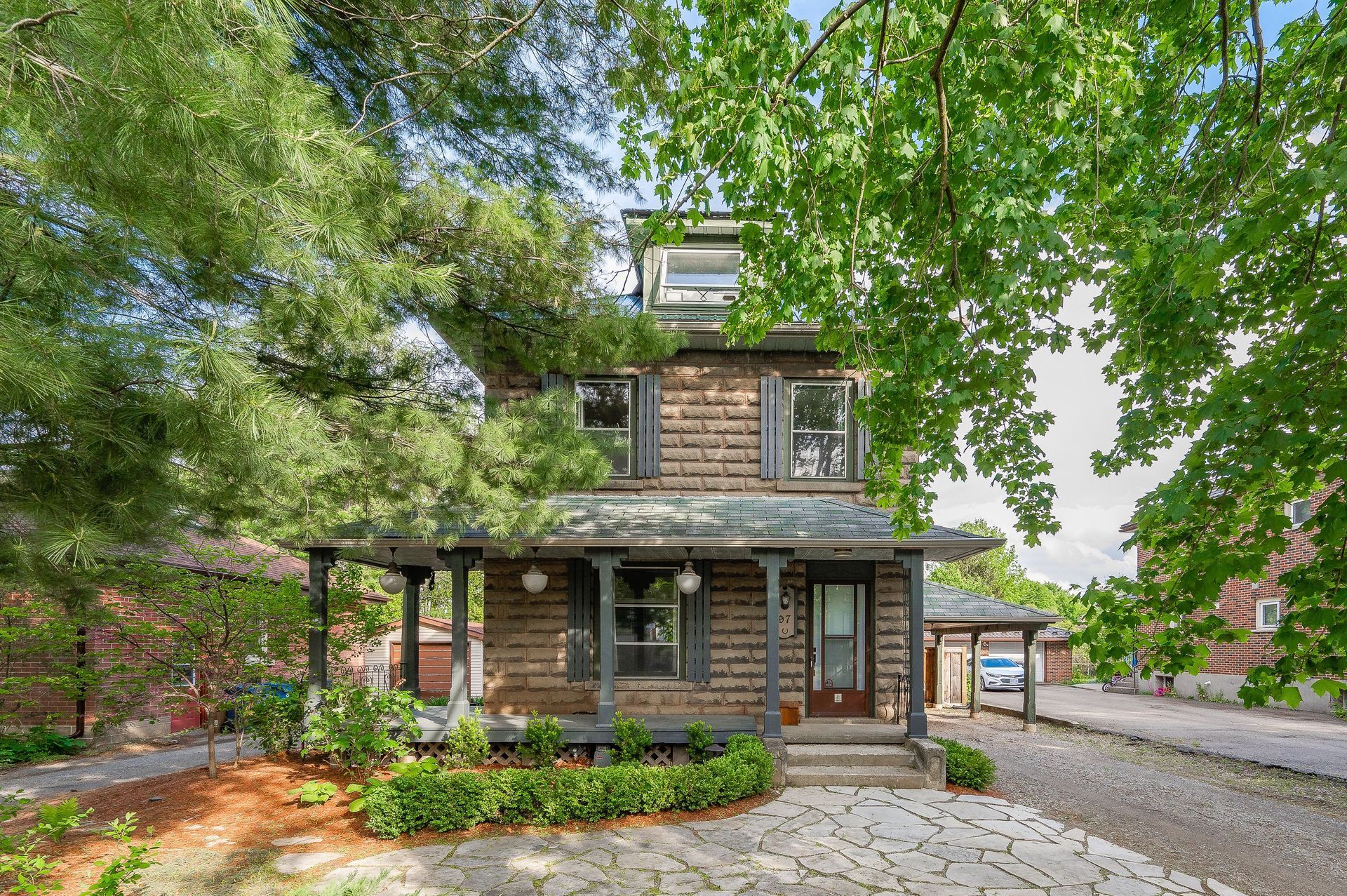
St. George’s Park Home
Welcome to St George's Park, you immediately feel at home driving through this fantastic neighbourhood. You are literally steps to the actual park, the funny thing is you have a park-like backyard that is fully fenced and has the loveliest outdoor cooking area. There is nothing to do but move right into this unique 2000 square foot home. When you first drive up you will notice the rusticated concrete block exterior that just adds that extra bit of charm. This carpet free home has so much to offer. Gorgeous living room, excellent sized dining room. Updated kitchen with stainless steel appliances and super lovely gas range. The back room is currently used as a home office and 3 season room finish off the main floor. The second floor offers a lovely oversized primary and second bedroom. The bathroom has a gorgeous soaker tub and freestanding glass shower. The third floor easily could be divided into 2 spaces. It's currently being used as an additional work from home space and spare bedroom. The views from the second and third floor are some of my favourites in the city. Walking distance to downtown and the infamous Angelinos. Book your private showing today, this really is a one of a kind home waiting just for you.
-
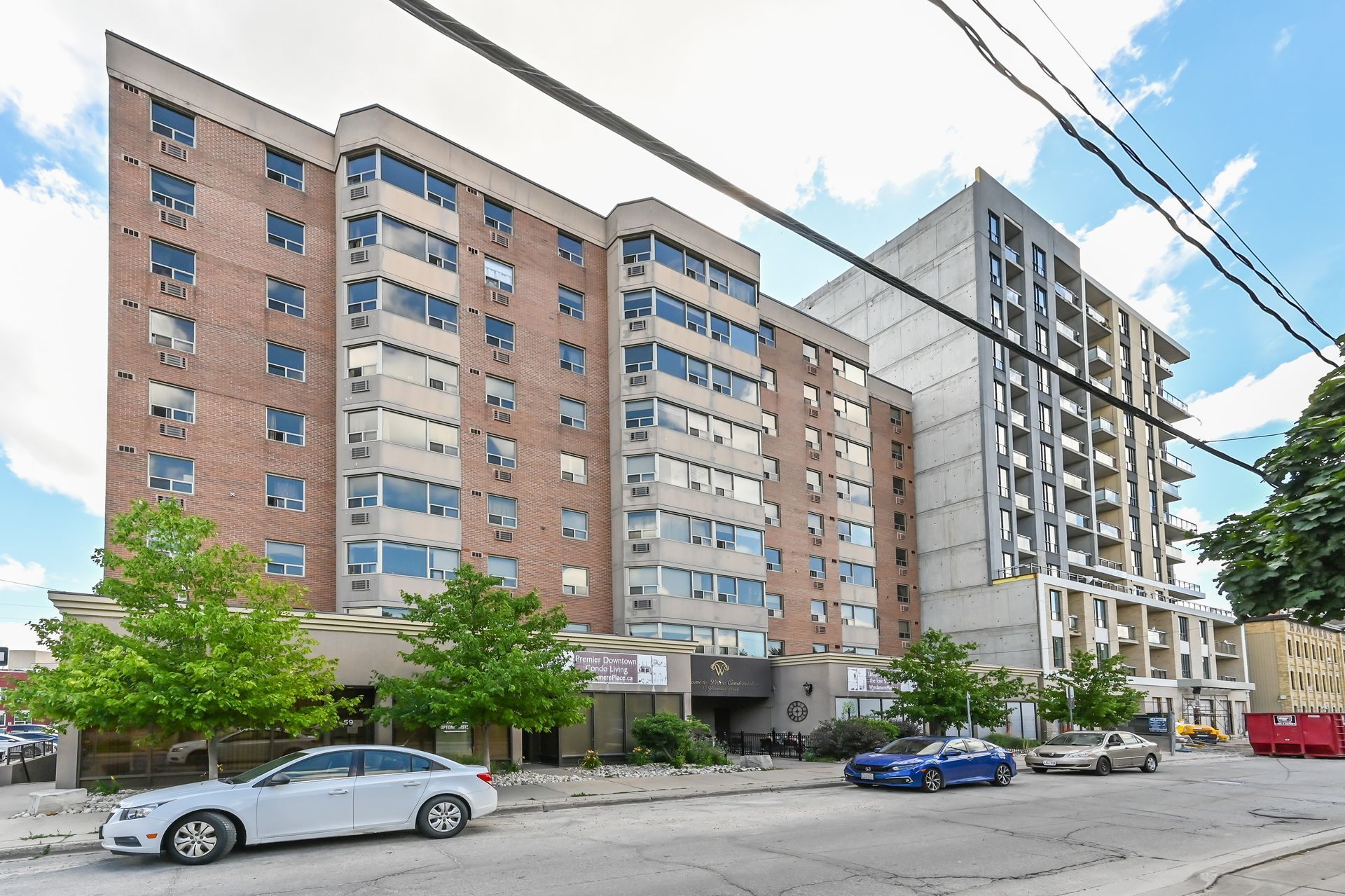
Downtown Guelph Condo
There is so much room. That is what you will say when you visit this amazing 2 bed 2 bath condo located in an ideal location. Walking distance to everything downtown. There are so many great things about this unit. First off the view. I love the canopy of the downtown houses, there just isn't anything else like it. The massive living/dining room space can easily have a wall added to also accommodate a private office space. The bright kitchen is super functional. This is probably one of the best-kept secrets in the downtown core as far as affordability and per square foot pricing. I know you will love it and now you just need to see it. Book your private showing today!
-
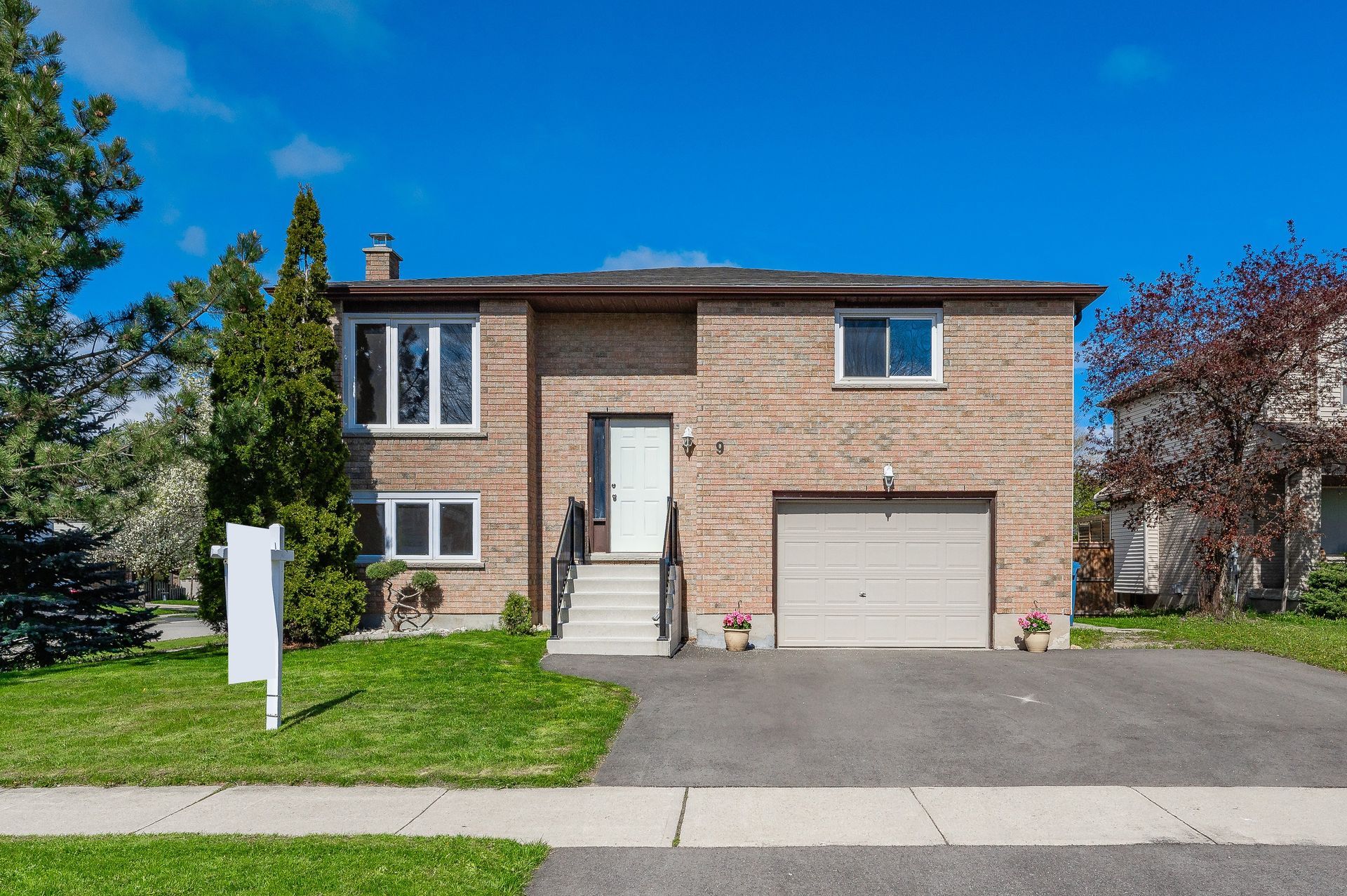
Spacious Raised Bungalow
This is the one that you've been waiting for. Not only is this one of my favourite raised bungalows I've seen in ages, it's probably one of the most spacious. This layout is a fantastic family home with generous-sized bedrooms and an extra-large primary. The skylight adds even more natural light. The kitchen is very functional and plenty of room for a table to eat in. The mechanicals are sound, including the roof which was done this year. Freshly painted throughout. Literally, nothing to do but move right in. Did I mention the 2 bedroom legal accessory with its own entrance? Easily rent the downstairs which makes this house very affordable. It's so hard to just choose one thing that makes this house so special, so here's another. The yard. The lot is really lovely and it's almost as if you could build another home in the backyard. I think you really need to see this property to appreciate it, so book your private viewing today.
-
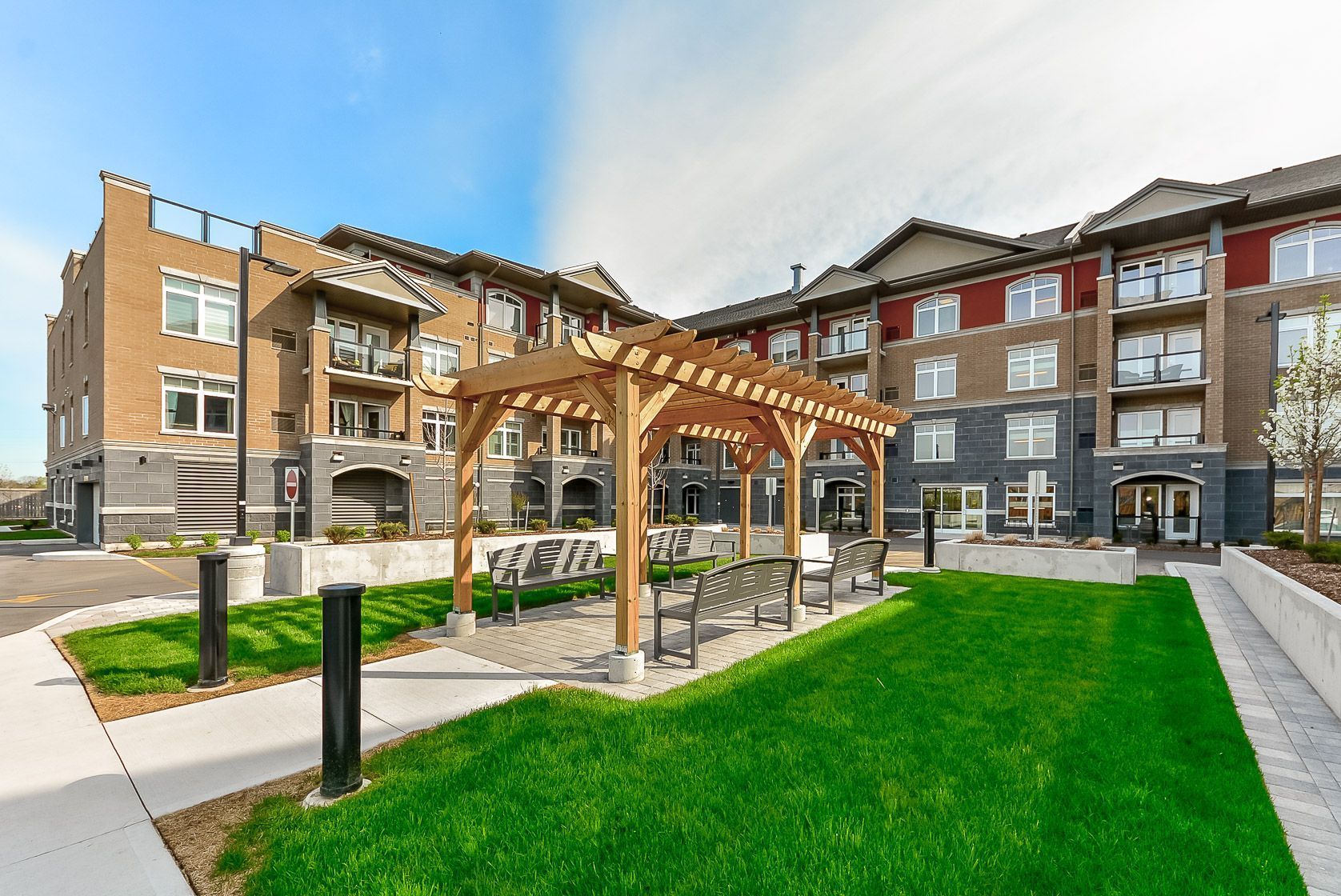
Bard Blvd Condo
Gorgeous condo in the South end of Guelph offers tons of room and parking for 3. You will not be disappointed with this immaculate 2 bedrooms plus office/den home. The open concept living area is a dream. Spacious kitchen with loads of counter space and stainless steel appliances. Open to both the dining area and the living room. Sit and relax by the fireplace and enjoy the ambiance. The layout is perfect for anyone and everyone. Beautiful sinks, light fixtures and cabinetry throughout. The bedrooms are far enough away from the living space to allow for any type of lifestyle. The primary bedroom features a large walk-in closet and a 4pc en-suite. This unit is completely carpet-free and the colour palette can work with anyone's taste. Book your private showing today!
-
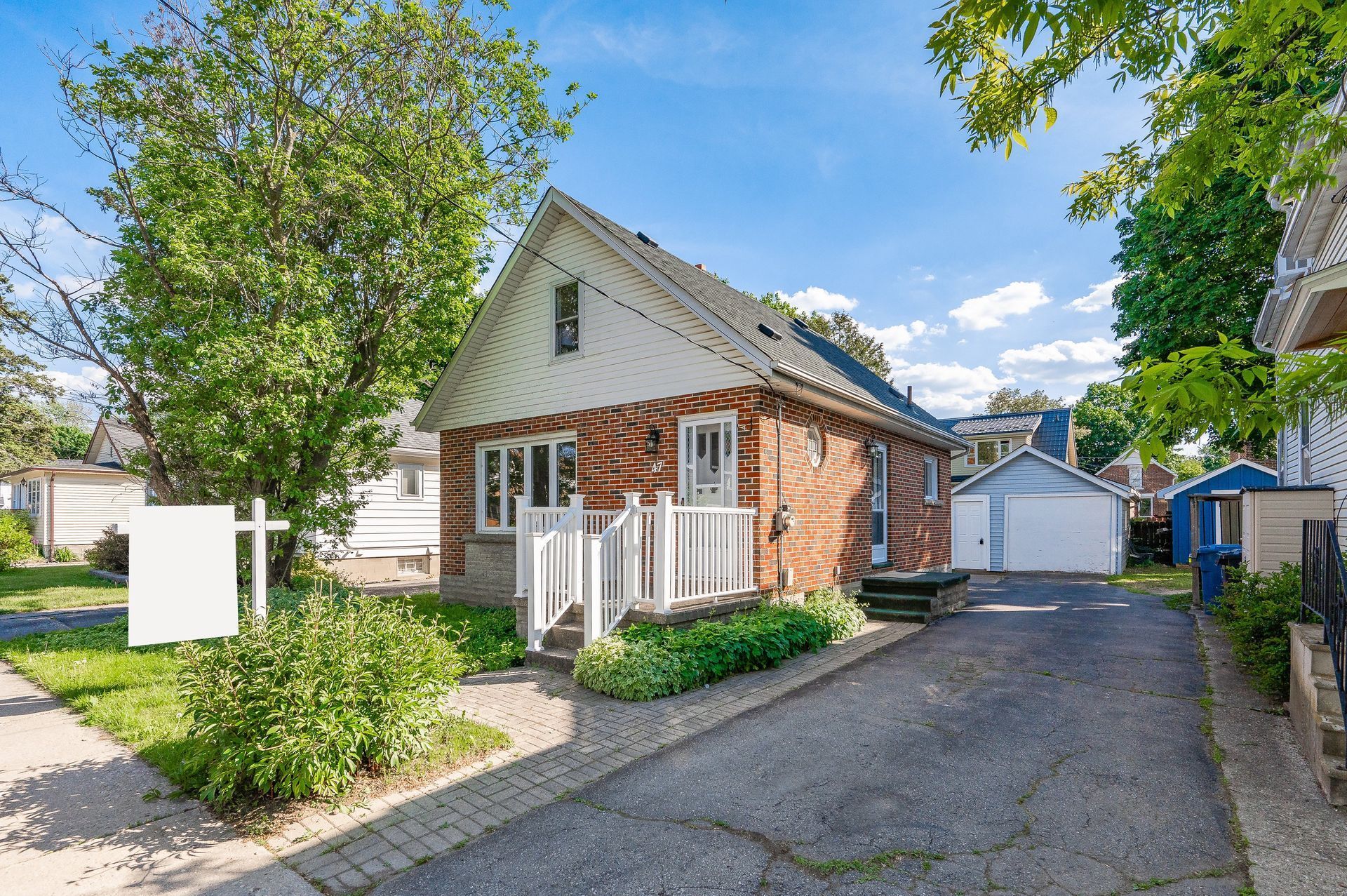
Updated Ward Home
Cute as a button is an understatement when it comes to this super sweet 1 and 1/2 storey home on one of the sweetest streets in St. Patrick's Ward. Literally steps to one of the most beautiful walking trails in the city, did I mention that path is on the river? This tastefully updated space is move-in ready. The unspoiled basement can add another 500 square feet if you wanted. The 3 bedrooms are spacious enough to hold even a king-size bed. I love all the little details like the hexagon side window, the built-ins in the bedrooms. I think that you will fall in love as you drive up the street and you will never want to leave once you see this house. Book your private showing today.
-
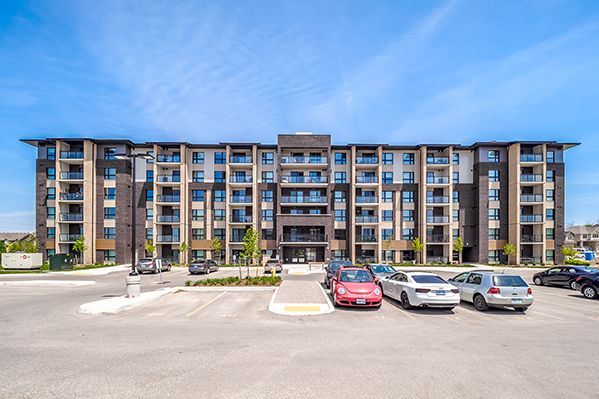
Kay Crescent Condo
What can I tell you about this awesome condo? There are so many things. First off, it's hard to find a barrier-free and wheelchair-accessible unit basically anywhere, and boom that's the first thing I can tell you. If you aren't concerned about accessibility that's okay because it's an amazing condo for anyone and everyone. The building first off features an amazing common space that features 2 pool tables and lots of room for everyone you know to come to visit. There is also a state-of-the-art gym that is included as well. Another thing that is a huge rarity is that is it has 2 parking spots. If you don't need a second spot you can offset your costs by at least $100 by renting it to the many people looking for a second spot. Did I mention the location? This unit is ideally situated within walking distance to basically everything you need. Groceries, Movies, Restaurants, walking trails, the library, the dentist the list goes on and on. The layout is super functional with separation between each of the bedrooms allowing for everyone to have their own privacy. The neutral décor is move in ready, so book your private showing today.
-
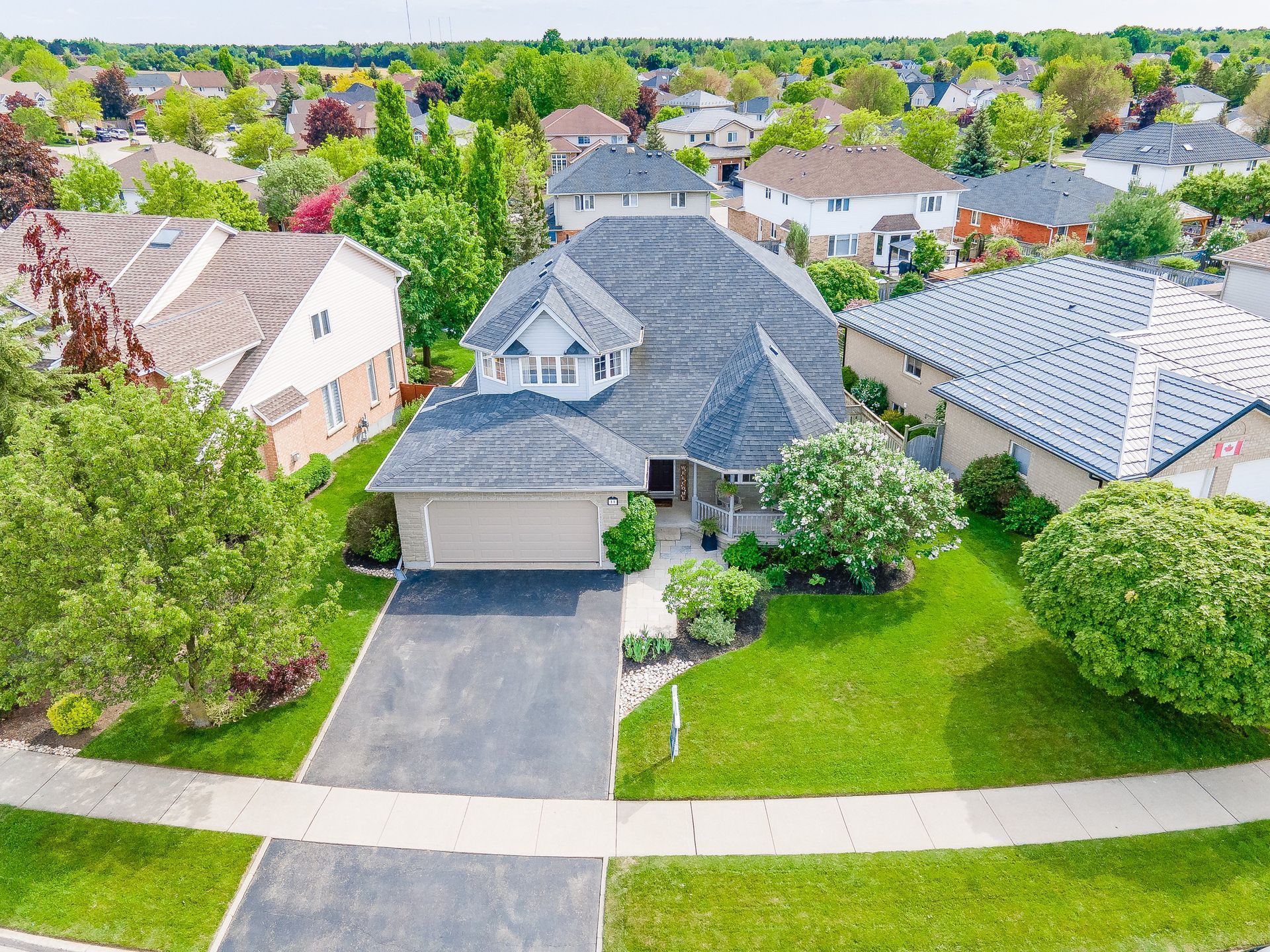
Sought-After Kortright Hills Home
What do you get when you combine one of the prettiest houses on the street and a fantastic layout on one of the most sought-after streets in the neighbourhood? Well, this house of course. Welcome to this fantastic 4 Bedroom home nestled in Kortright Hills. The curb appeal is second to none. I love every house on this street but this one just has something that I can't put my finger on that makes it stand out just a little bit more. It might be the front turret-covered porch. It might just be the angle of the roof. What I do know is that I really think this is one of the best family layouts there is. The large super functional kitchen has room for everyone to help out or even just visit. The family room is right there giving you an abundance of living space. The formal living/dining room combination is closed off just enough but still teems with light. All of the bedrooms have ample room and the primary is very spacious. 3 full baths, double car garage. The backyard has enough room for a pool and then some. Fully fenced and beautifully landscaped. Book a private showing today, you won't be disappointed.
-
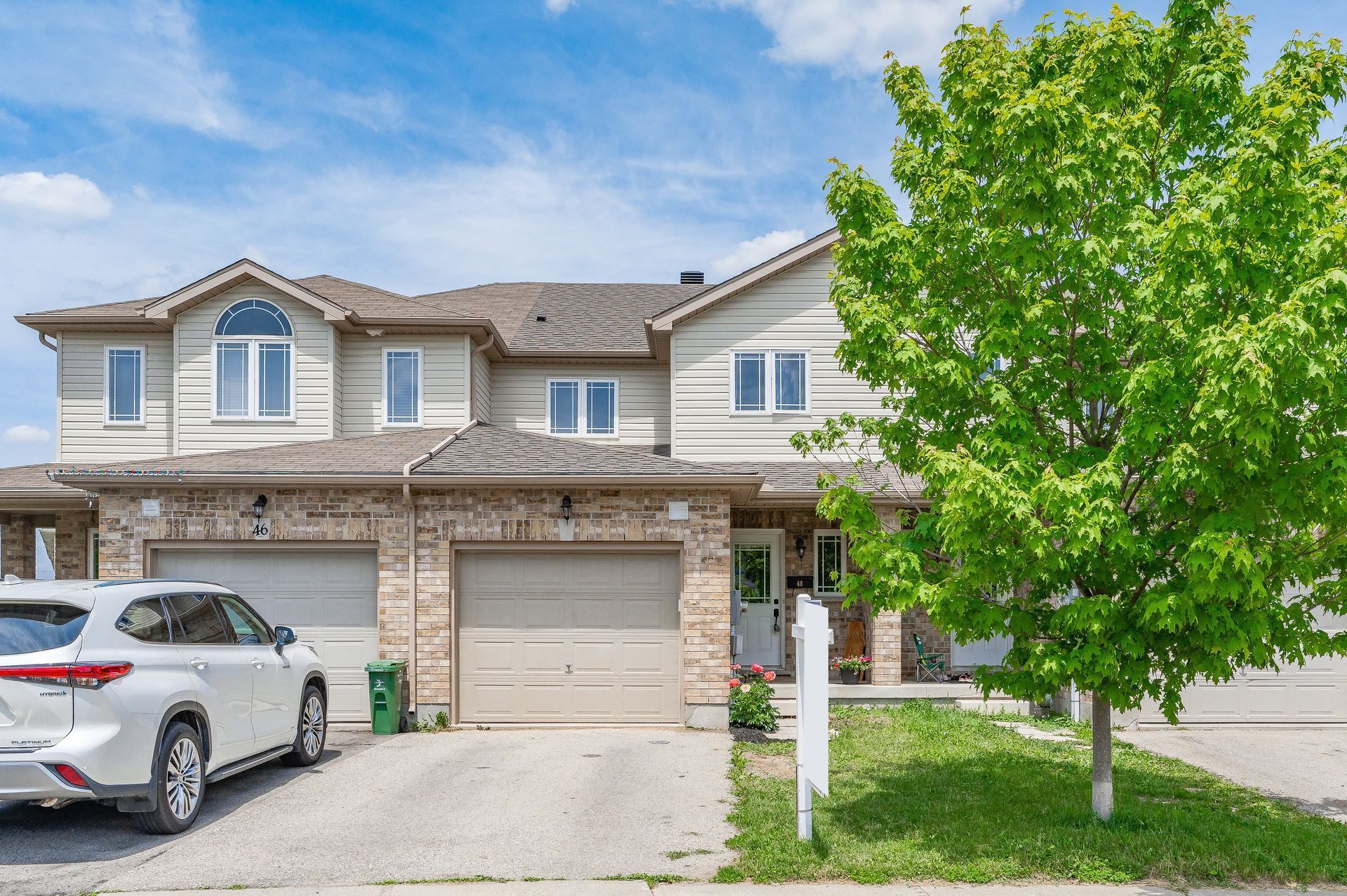
Clough Crescent Townhome
You will be on Clough nine when you walk into this cute, spacious 4 bedroom, 3 bathroom FREEHOLD townhome in the heart of the Westminster Woods. Bright and airy, this lovely townhome is carpet free with open concept living on the main floor, not to mention the finished rec room in the basement. Boasting a great sized backyard perfect for all your outdoor entertaining needs. This home would be perfect for large families, or a great home for your kids while attending the University of Guelph. Don't hesitate, call today to book your showing.
-
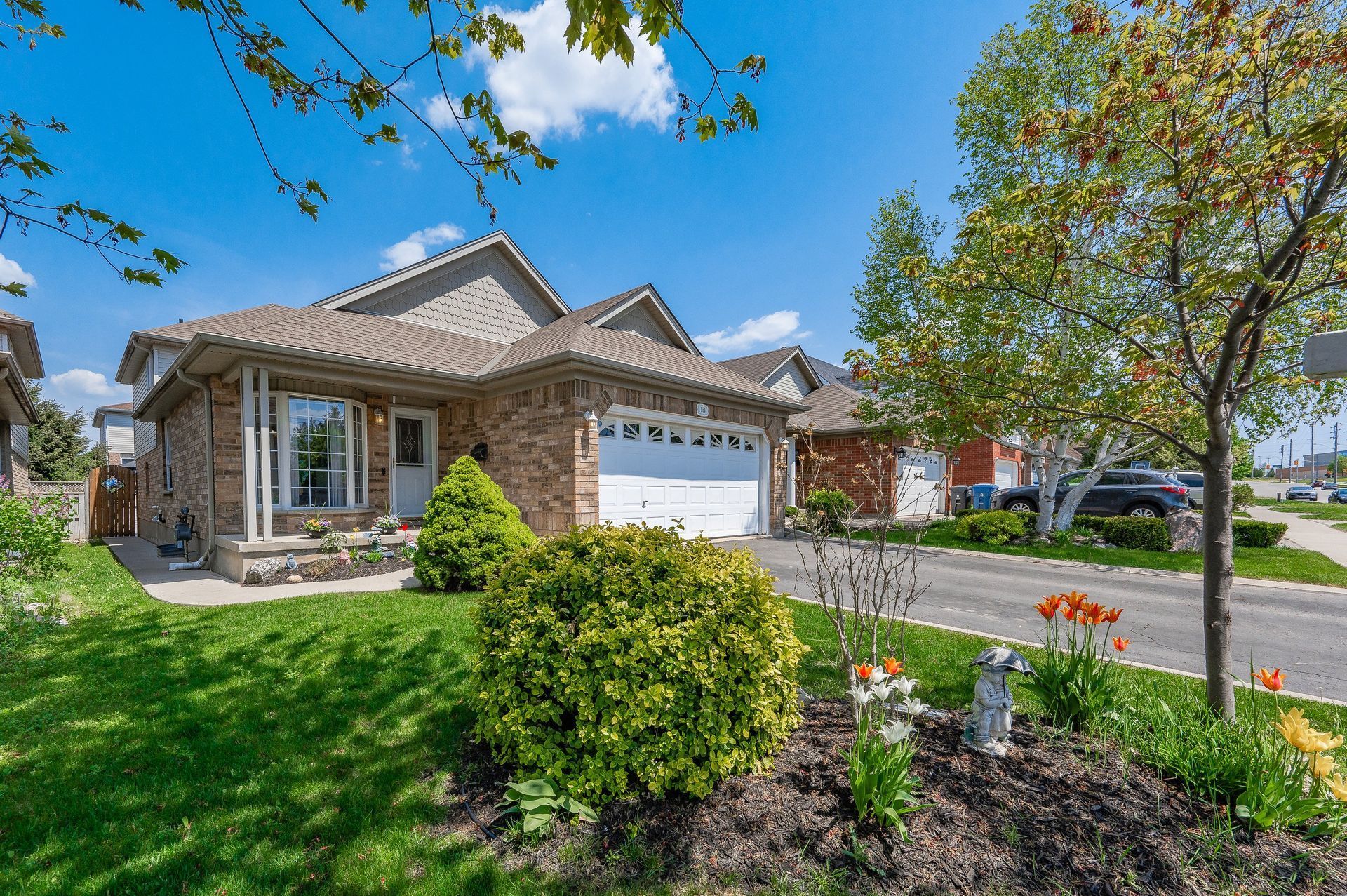
Clairfields Back Split
My favourite houses are the ones when you are so pleasantly surprised when you walk through the front door. This gorgeous open concept back split is one of the best uses of space you will ever come across. From the moment you arrive, the lovely curb appeal is inviting and cheery. With a double car garage, you open the front door and voila you are in the beautiful open space with cathedral ceilings. The formal living and dining room flow right into the kitchen, and the family room goes on for days. The above grade laundry room is a dream. The bedroom level offers 3 generous size rooms. The primary has its own private en-suite. The backyard is fully fenced and has a lovely poured concrete patio. I never find what I write does the houses justice. This house is like a jewel box and now it's time for it to be someone else's treasure. Book your private showing today.
-
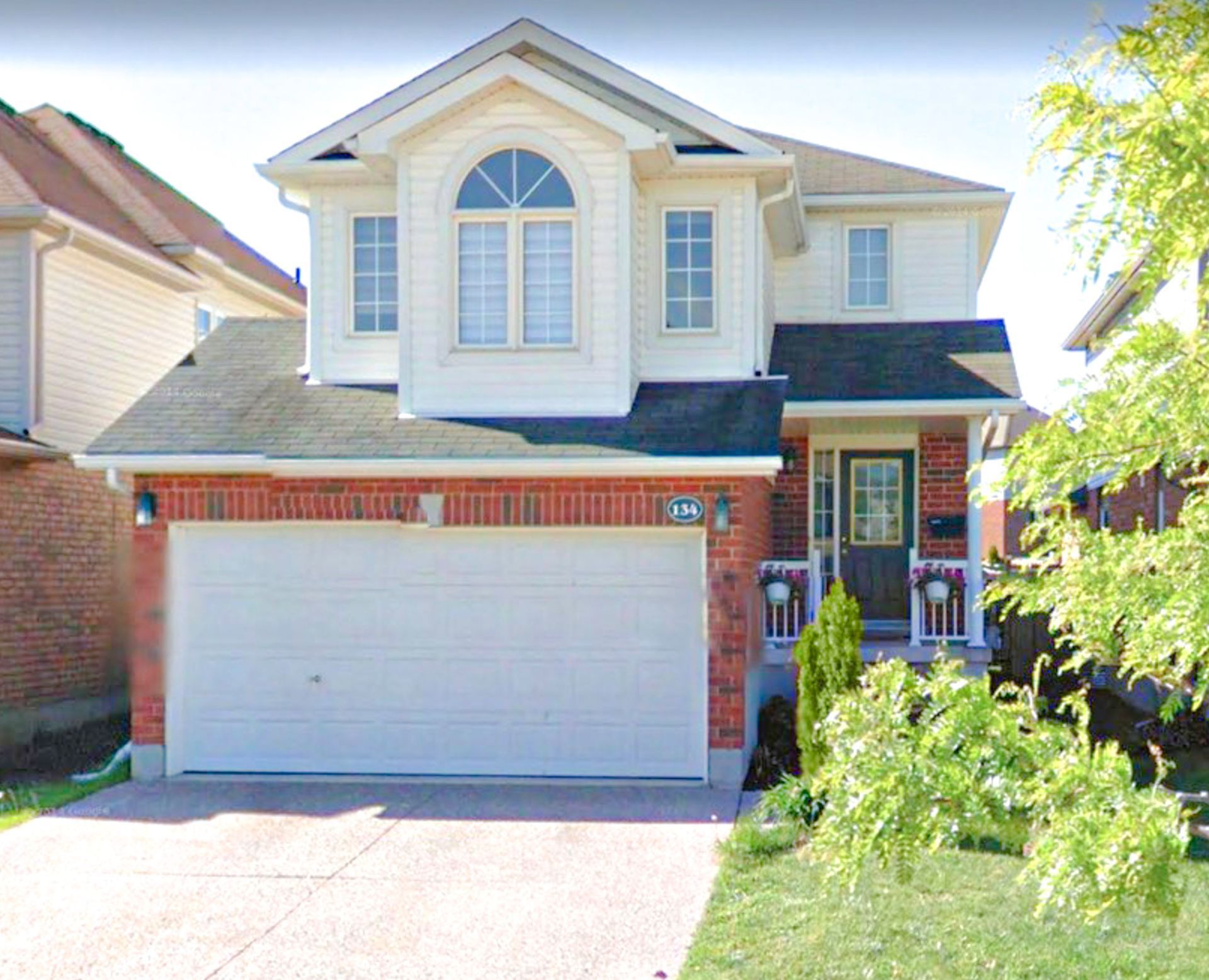
Peach Blossom Crescent Home
Welcome to 134 Peach Blossom Crescent! This gorgeous detached home offers 3 Bedrooms, 1.5 Baths, double car garage, and located on one of the best streets in the Laurentian West area. From the front steps of this beautiful home, you will be greeted with an open concept layout, spacious living room and a dining room waiting to entertain you and your family. As you continue up the stairs you will find an additional living room, 3 large bedrooms with a large 5pc bathroom. This quiet neighbourhood, lined with mature trees, offers many amenities including catholic & public schools, easy access to Expressway & transit routes, shopping centres, fabulous walking trails and large ponds to skate in the winter. The perfect place for the growing family and excellent location for commuters. This home is sure to impress, and will check off all your must-haves! Put your finishing touches on this home and make it your own. Don't miss out on this opportunity, contact our team today to book your private showing.
-
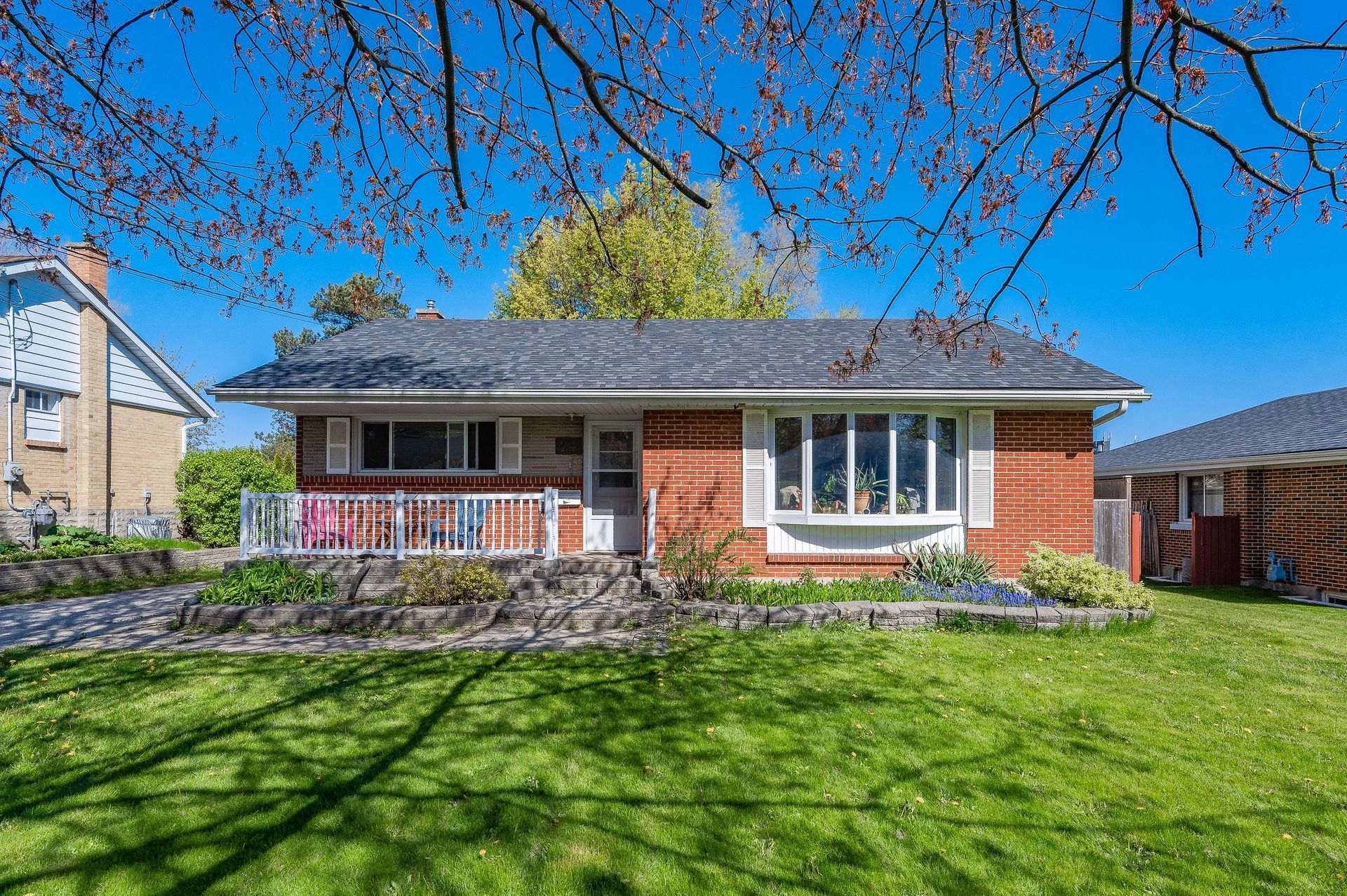
Bungalow W/ Legal Apartment
Have you ever wanted to live in an area but thought it might be out of reach? I know I have. One way I was able to make it work was by adding an accessory apartment to the home. Looking back it has been the best thing I could have done for myself and my family. 24 Cadillac Drive is already set up with a legal one bedroom accessory apartment! The heavy lifting has already been done for you. This 3 bedroom St George's Park bungalow has a fantastic layout. Fantastic outdoor spaces. You can enjoy your morning coffee from the front porch or the deck in the backyard. Heading to the accessory apartment you will see the owner put thought into the layout. Nice open areas for the living space and a large 1 bedroom with a walk-in closet that should hold all of your clothes and then some! Last but not least... location! All of your needs are within walking distance or a short drive. Schools, parks, shopping, food, hospital... I think you get the point. Book your showing today!
-
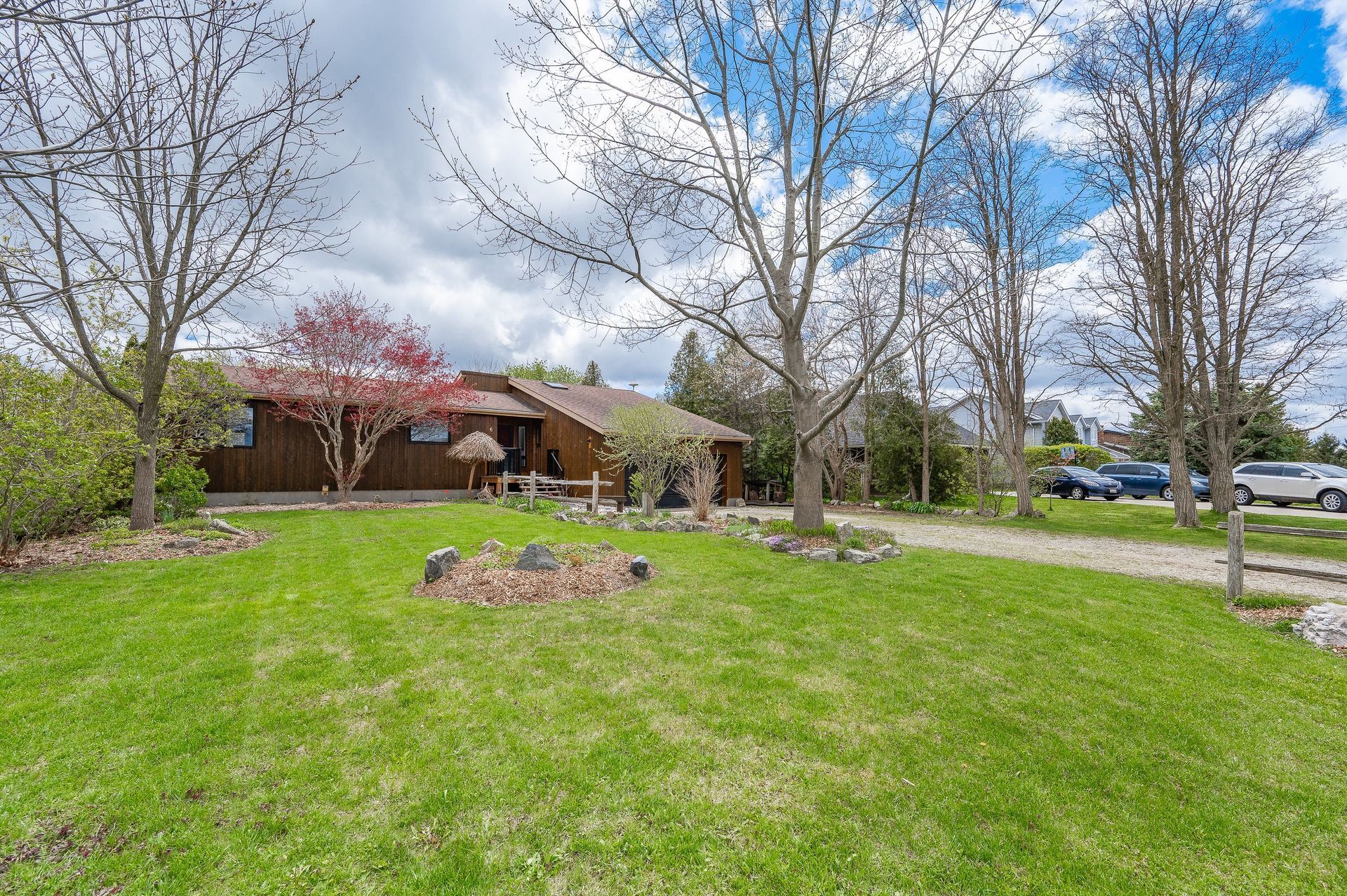
Puslinch Family Home
Do you remember 1985? Doesn't it seem so long ago? You definitely did not hear people talking about sustainability like the way we do today. Here's the thing that's exactly what the builder had in mind when designing 6 Maple Leaf Lane. To make the most out of heat and light using the Sun's seasonal cycles, the vast majority of the windows are South facing. The energy you feel when you walk through the front door is undeniable. The large surface area of the roof lends itself brilliantly well for solar panels. One of the greatest features of this home that photos won't show you is the hollow core concrete slab flooring. I could talk about the improvement in sound resistance, improved thermal efficiency, and structural efficiency, but what it boils down to is lower energy costs.
This 3 bed 3 bath home sits on slightly over half an acre and is a stone's throw from the Aberfoyle Antique Market. You can actually go out your backyard gate and start perusing what the market has to offer. This home has been lovingly maintained for over 20 years and it's time for a new family to put their stamp and make it their own. Since there is 200 amp service, you could easily add a hot tub. 4-minute drive to 401 means if you commute you will have more time to be home that extra 20 minutes a day really adds up. The basement which has a separate entrance is a space that you just have to see. The 9 ft ceilings are amazing, and the biggest issue you'll have is that all of your friends will want to watch the game at your house all the time. Book your private showing right away.
-
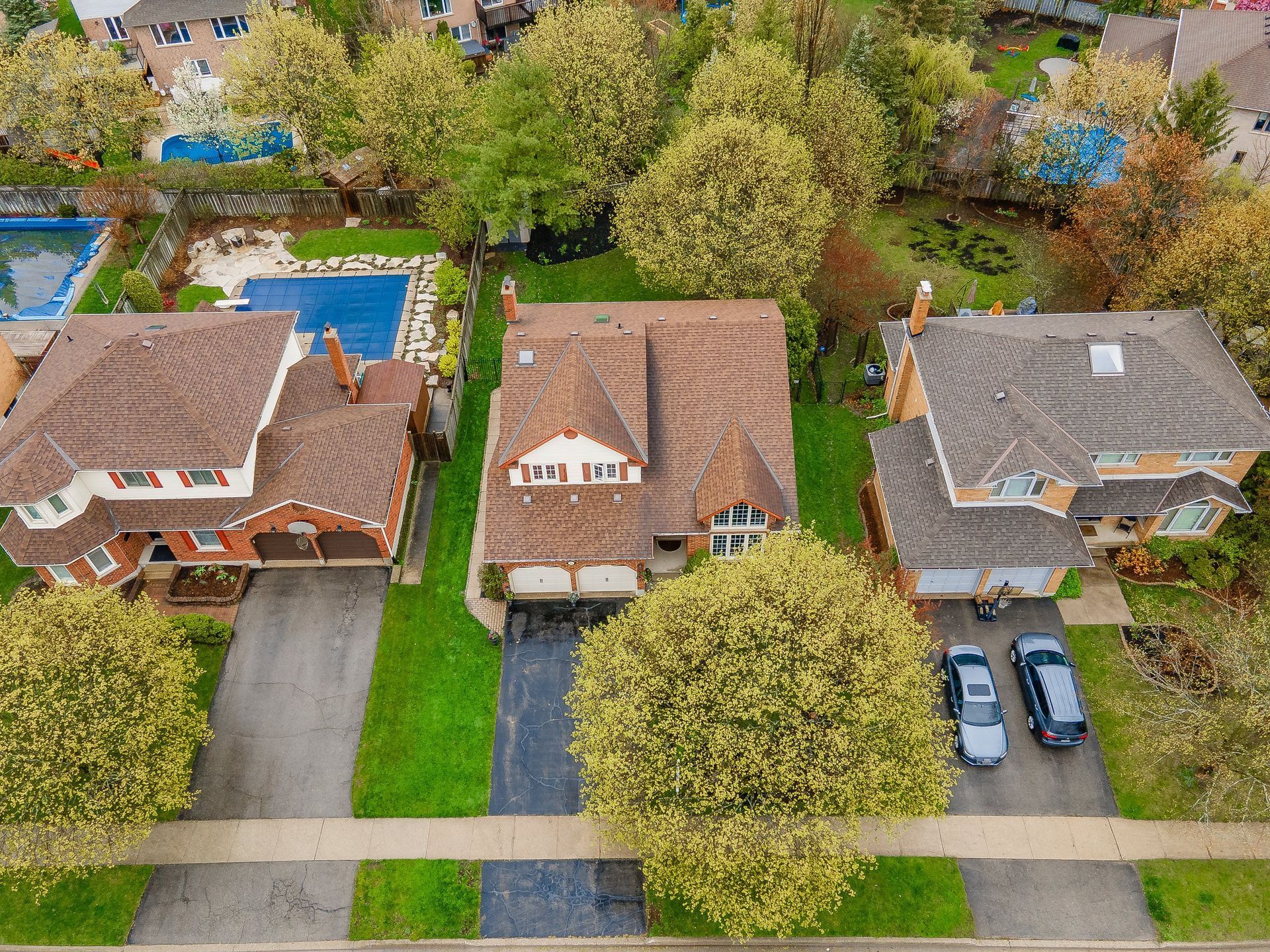
Updated Kortright Hills Home
This gorgeous Kortright Hills home has everything and when I say everything, I mean it. This house has been fully renovated with top-of-the-line materials and is just such a special home. Where to start? How about 7 bedrooms, yes that says 7. This 4 bedroom up also has 3 generous bedrooms in the basement and what makes it even better is that the basement is a 3 bedroom legal accessory apartment, with a completely separate entrance. This makes this home perfect for multi-generational, for someone who has always wanted a bigger home in this neighborhood but thought it might not be feasible and or for basically anyone. Everything has been done. The main and second floor are completely carpet-free. The kitchen was handcrafted by Timber Barn from St Jacobs as well as the gorgeous custom floor. That's right custom flooring. The kitchen is super functional with high-end appliances. The soaring ceilings in the formal living room allow for the light to stream right through the home. Another amazing feature is the laundry chute. The yard is huge with loads of room for really anything you can think of. There is an office/loft space as well. I can go on and on but what would be best is for you to book your showing today. You will fall in love the moment you arrive.
-
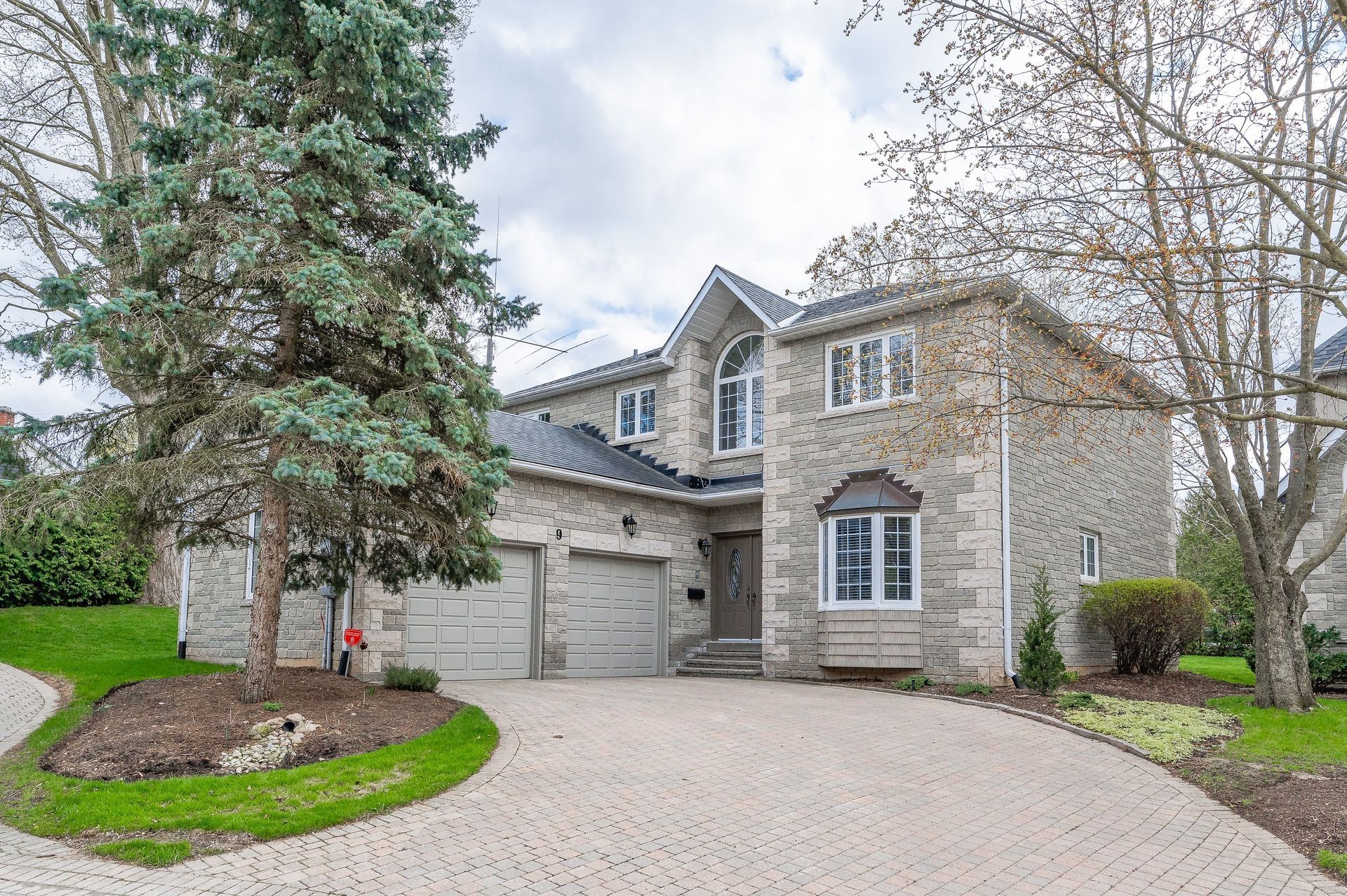
Manor Park Home
Dreams really do come true. I can't tell you how many times I've heard we love our house but we just hate the upkeep. Well here is where you can have it all! This gorgeous home has everything you can ask for and more. The fully stone 2 storey home is situated in the best-kept secret in Guelph. The collection of 12 stately homes surrounding the original Manor house is where location and lifestyle are second to none. The grounds border the Speed river and the private tennis court is readily available for residents' convenience. The grounds are professionally managed and cared for and all the exterior maintenance of the homes are covered in your monthly fee. Literally there is nothing to do other than enjoy homeownership. Nestled at the top of the court, you can enjoy your privacy.
The home has been professionally renovated, from the new kitchen with quartz counter tops, stainless steel appliances & more. The gorgeous ensuite has a luxurious freestanding tub and elegant glass shower. Every fixture has been meticulously chosen and no detail has been missed. The light fixtures, the paint colours, the flooring. You can enjoy the wood-burning fireplace in the family room and the gas fireplace in the living room. When I mentioned you can have it all I wasn't kidding. I didn't even mention the 2 car garage. This home really needs to be seen to be truly appreciated. Why live in a high-rise when you can have a beautiful house and all that you love without the worry. It's the perfect solution. Book your private showing today.
-
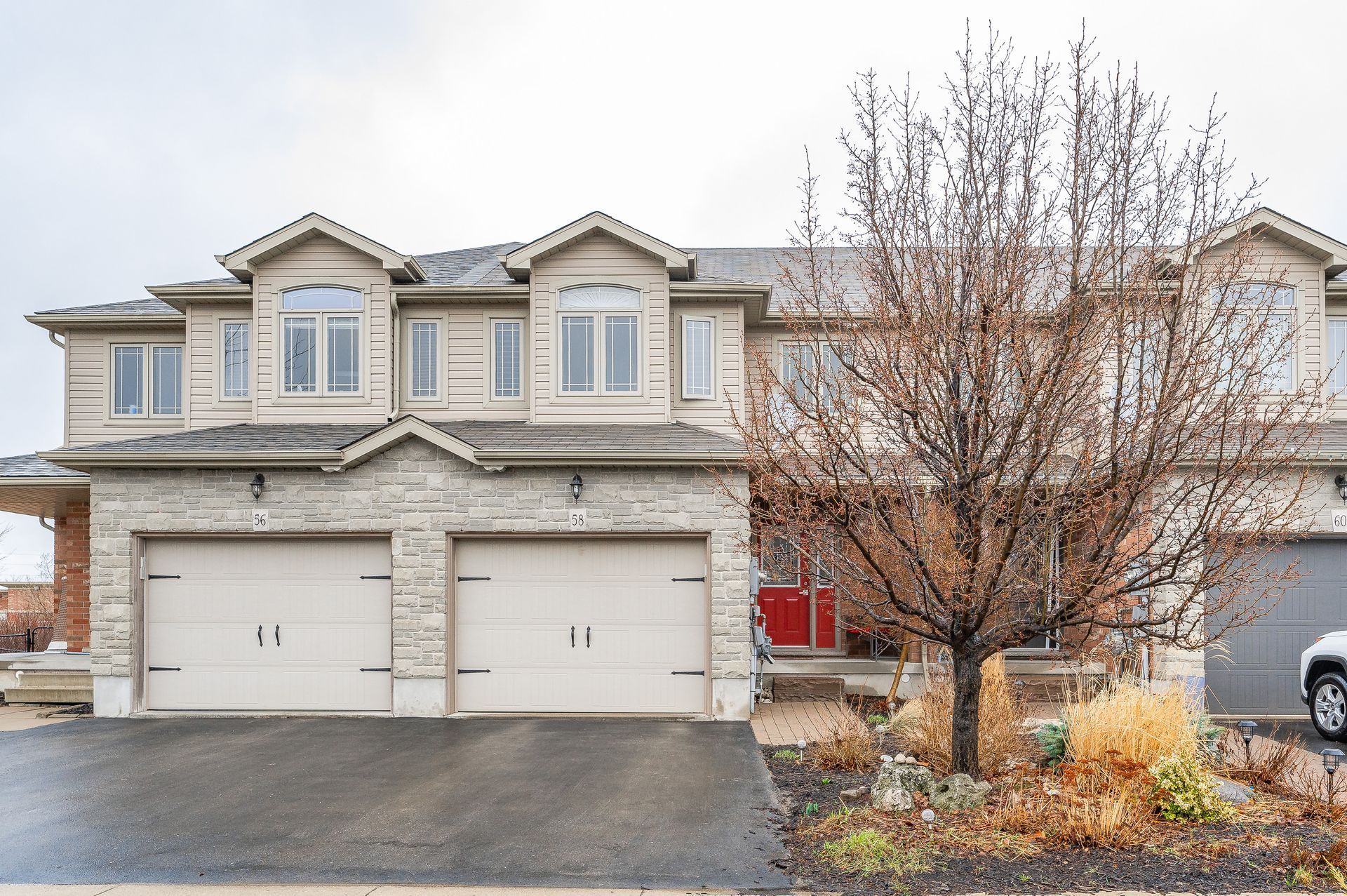
Guelph Freehold Townhouse
Dreams really do come true. I can't tell you how many times I've heard we love our house but we just hate the upkeep. Well here is where you can have it all! This gorgeous home has everything you can ask for and more. The fully stone 2 storey home is situated in the best-kept secret in Guelph. The collection of 12 stately homes surrounding the original Manor house is where location and lifestyle are second to none. The grounds border the Speed river and the private tennis court is readily available for residents' convenience. The grounds are professionally managed and cared for and all the exterior maintenance of the homes are covered in your monthly fee. Literally there is nothing to do other than enjoy homeownership. Nestled at the top of the court, you can enjoy your privacy. The home has been professionally renovated, from the new kitchen with quartz counter tops, stainless steel appliances & more. The gorgeous ensuite has a luxurious freestanding tub and elegant glass shower. Every fixture has been meticulously chosen and no detail has been missed. The light fixtures, the paint colours, the flooring. You can enjoy the wood-burning fireplace in the family room and the gas fireplace in the living room. When I mentioned you can have it all I wasn't kidding. I didn't even mention the 2 car garage. This home really needs to be seen to be truly appreciated. Why live in a high-rise when you can have a beautiful house and all that you love without the worry. It's the perfect solution. Book your private showing today.
-
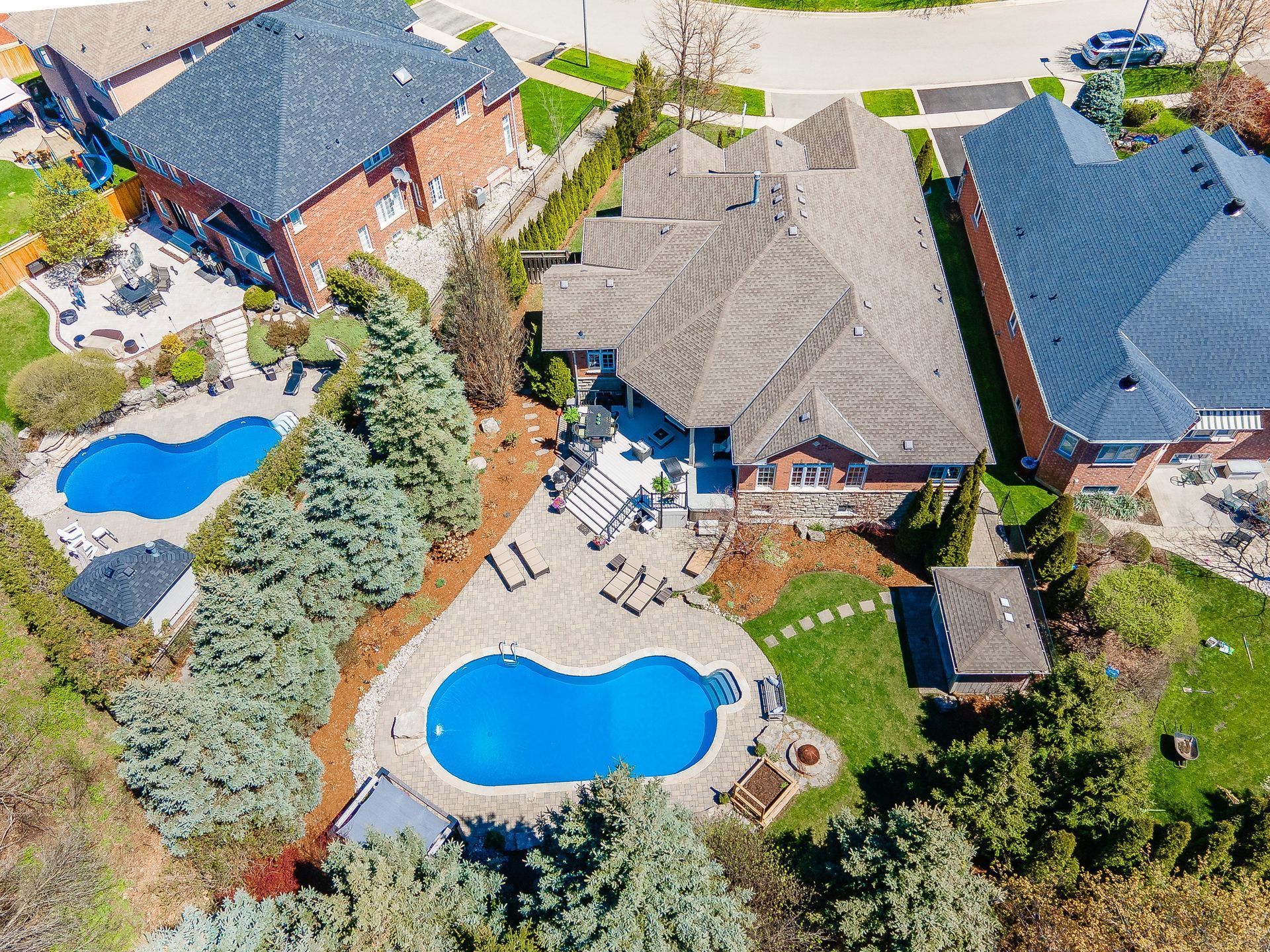
Unbelievable Georgetown Bungalow
There are those rare opportunities that are presented to us at certain points in our lives and this unbelievable home is just that. This is the one that you have been waiting for. This is a once-in-a-lifetime opportunity that is situated on one of the most desired streets in Georgetown. Sitting at almost 4400 square feet of living space this 5 bedroom bungalow is incredible. 3 bedrooms on the main and 2 down allow everyone to have their own space. The moment you open the front door the light streams through this exquisite home. The property offers a formal living and dining space and still has that modern open concept that is perfect for entertaining. The gorgeous curved staircase serves as a piece of art in the main foyer and ties both floors together with elegance and grace.
The kitchen is a dream. The custom island not only features seating for six but includes a bar fridge, storage, warming drawer, and a cooktop. Dual hood ranges, Gas cooktop, and built-in microwave and oven, and counter space for days. The piece de resistance is that the kitchen is actually open to the amazing family room that allows you to be with everyone you love while enjoying what you love. The primary bedroom is a sanctuary unto itself with bright and beautiful windows, a large walk-in closet, and a bathroom that is worthy of a 5-star luxury spa. The main floor is completed with 2 other excellent size bedrooms, a powder room for guests, and a gorgeous main bath. Here is the part you've been waiting for; the yard. I can't tell you how beautiful the sunsets are from the back deck. To see it is to believe it. The professionally hardscaped grounds are second to none. The gorgeous inground pool, the pergola, the cabana. This is what dreams are made of. Muskoka in the city. Why would you ever have a cottage when you can have this? I don't think that words really could ever do this home justice you will just have to see it for yourself. Book your private showing today.
-
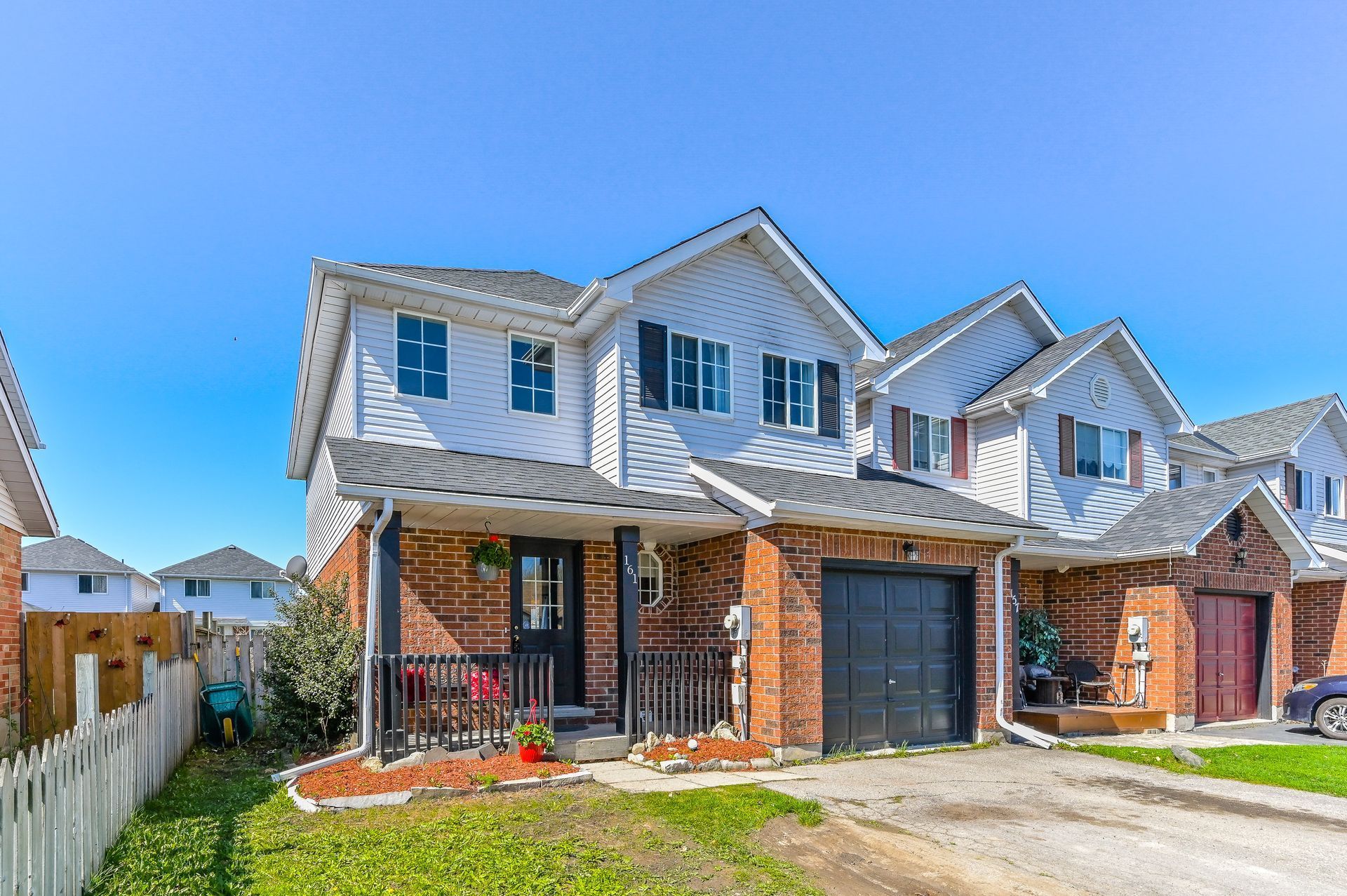
Spacious Fergus Townhouse
If you have been getting discouraged with looking at homes that don't fit your needs call your agent to walk you through 161 Tait Crescent! The current owners have done such a beautiful job since they moved in that you will literally just have to unpack! Located near all the amenities you won't be upset if you forget something on your list. The main floor is super cozy and for being just under 1350 sqft I actually had to check the measurements twice. Lots of space for you and the family. Stepping out back to enjoy the sunshine soon it is also nice to have your own space there too. Heading upstairs you will find the space equally as nice. 3 generous-sized bedrooms. Don't worry summer is almost here and the backyard will also be a nice spot to be! Attached single car garage with parking for 2 vehicles outside means you won't have to shuffle your vehicles around. Have a look at the tour and you will see that the pride of ownership is here. Call your agent to get you through.
-
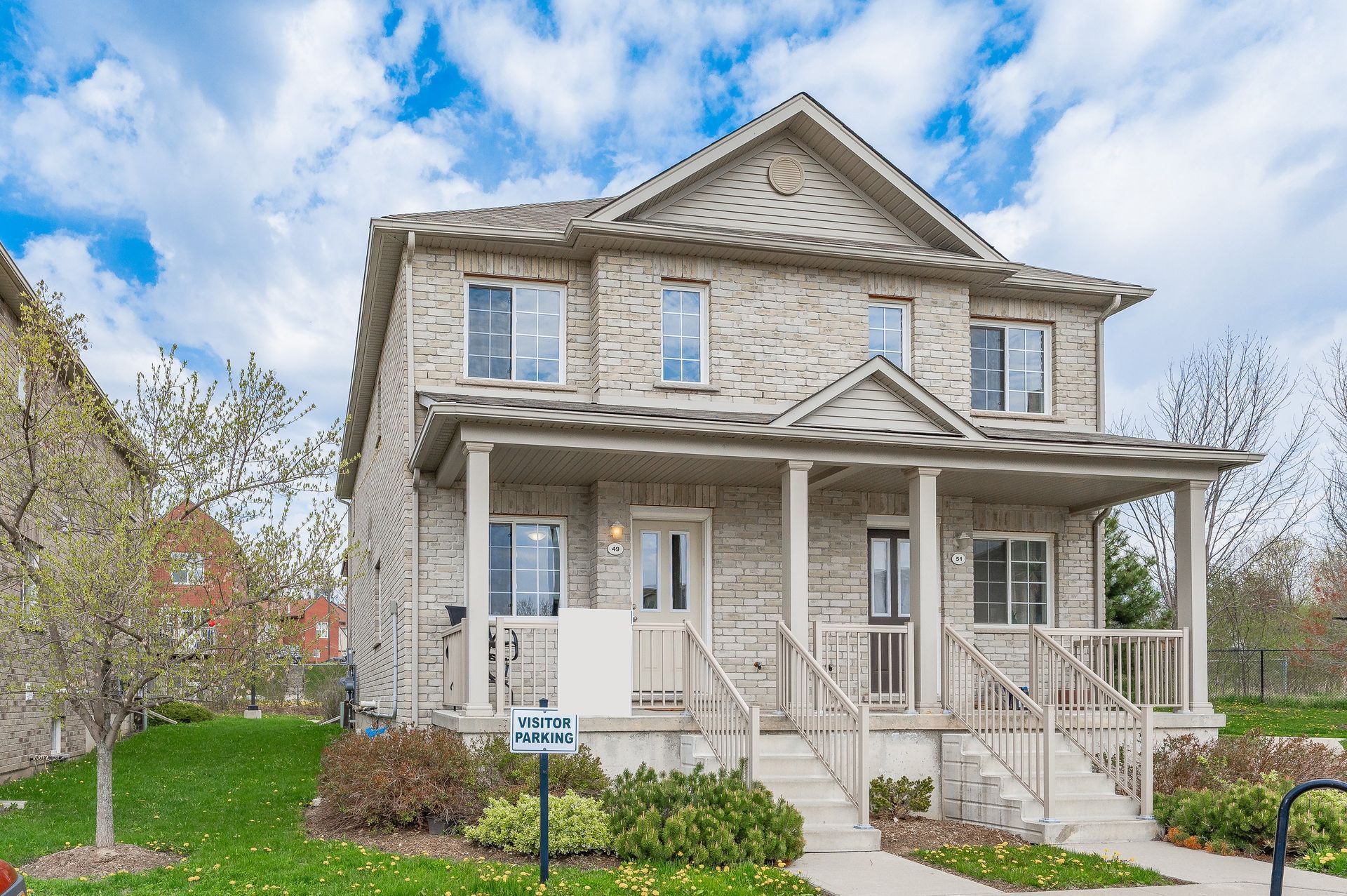
2 Bedroom Townhouse
How much will you love this house? Let me count the ways. Sought after 2 storey, 2 bedroom condo in the East end of Guelph is perfectly situated in this safe and vibrant community. Peter Mistersky park is right out your door. Great schools, great neighbors and easy living. The main floor is bright and airy and carpet free. The colour palettes are easy for you to work with and really there is nothing to do but move right in. The kitchen features granite countertops, loads of cupboard space and a tiled backsplash. The second floor offers a generous size second bedroom that is full of light. The primary is massive there is tones of room for an office area plus ample space for the largest of bedroom suites, and the walk-in closet truly is a walk-in closet. This is the one that you've been waiting for. Book your private showing today.
-
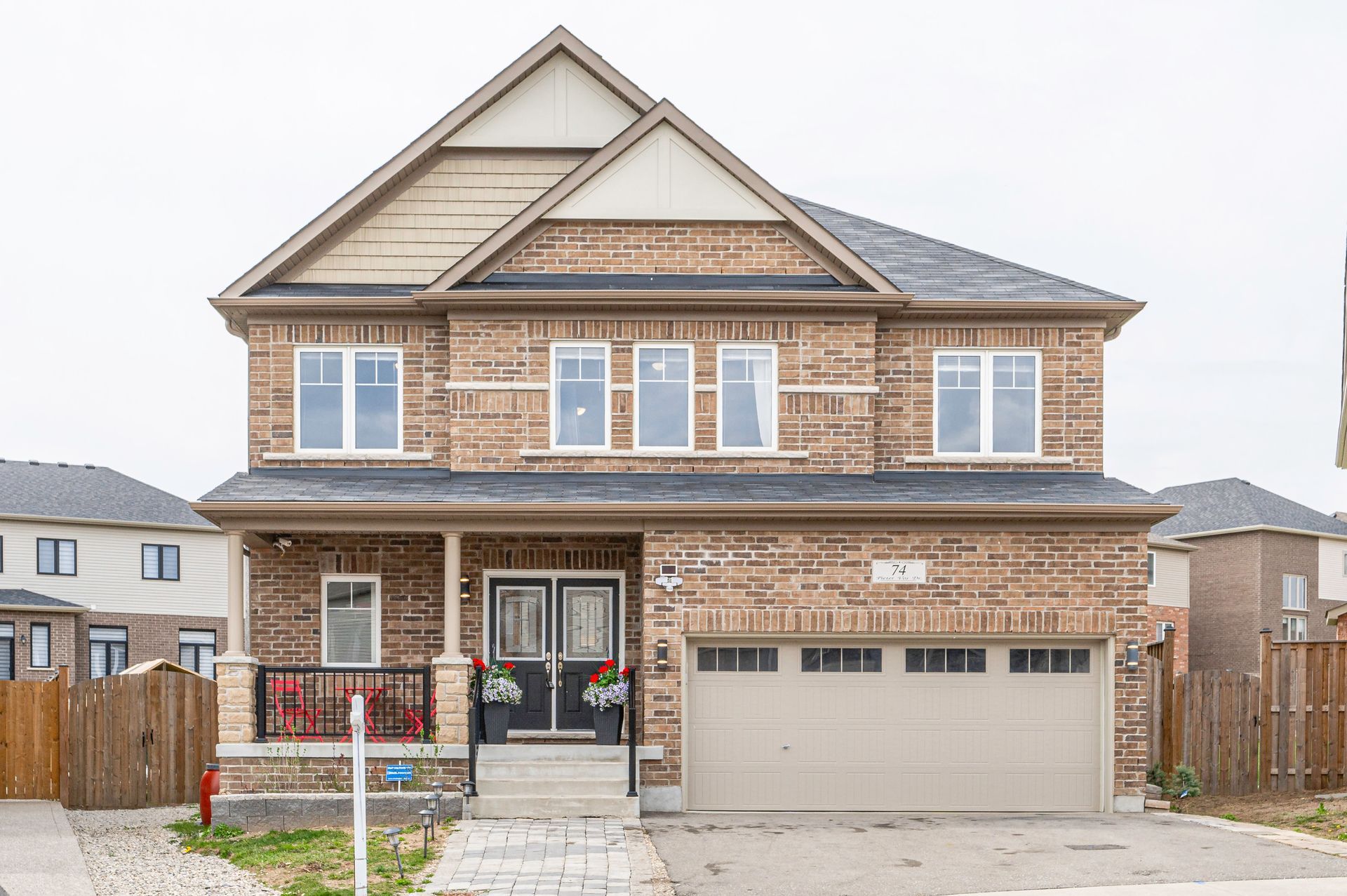
Detached Kitchener Home
Welcome to 74 Pieter Vos, in the prestigious Doon South Neighborhood of Kitchener. This remarkable 2500 sqft two-storey home features 5 bedrooms, 4.5 baths, an open concept main level and a finished basement. As you walk in the front door you will immediately be impressed with the wide entrance and natural light. The interior features 9 ft ceilings and hardwood all throughout the main floor, with modern colour combinations. The kitchen is perfect for entertaining! Includes upgraded kitchen cabinetry, backsplash, all stainless-steel appliances, and upgraded light fixtures. Many more upgrades such as hardwood flooring, pot lights, and oak stairs.
The main floor offers a separate living and family room with a gas fireplace and convenient main floor laundry. Also includes entrance from garage to the house. The second floor offers the primary bedroom with a luxury ensuite and walk-in closet. Featuring three more generous bedrooms with 2 full bathrooms. Make your dreams a reality with this home! The opportunities are endless in this amazing yard with an abundance of room for a swimming pool or a backyard oasis. Desirable location just minutes to newer schools and quick access to the 401. Lots of community walking trails for dog owners. Close to all amenities! This home won’t last long!
-
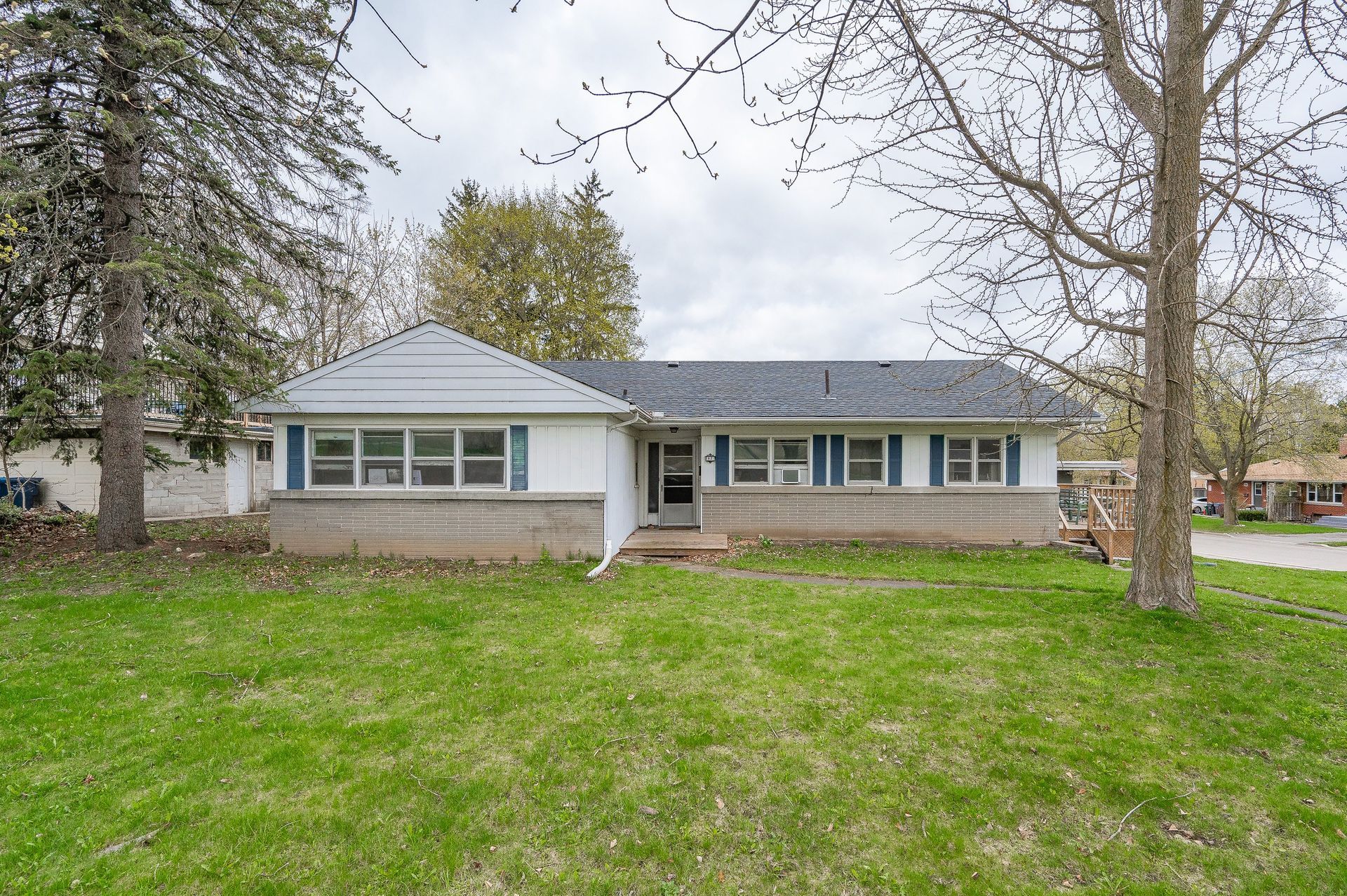
College Ave Bungalow
Old University is one of the most beautiful, mature areas within Guelph, and the opportunities are endless here at 97 College Ave W!! This sprawling bungalow sits on a beautiful corner lot situated at the prime intersection of Rodney Blvd & College Ave, all local amenities and the U of G are within walking distance! This area is one of the most sought-after areas in the city and the land value alone makes this property one you won't want to miss out on. The current owners have converted the basement into a spacious legal 2-bedroom accessory apartment, making it a great mortgage helper! The main home boasts a large living room that looks out onto the yard, spacious kitchen, and 4 great sized bedrooms. The current owners have utilized this property as an investment home and have brought a healthy return for the past number of years. Call for a showing, we are here to help!
-
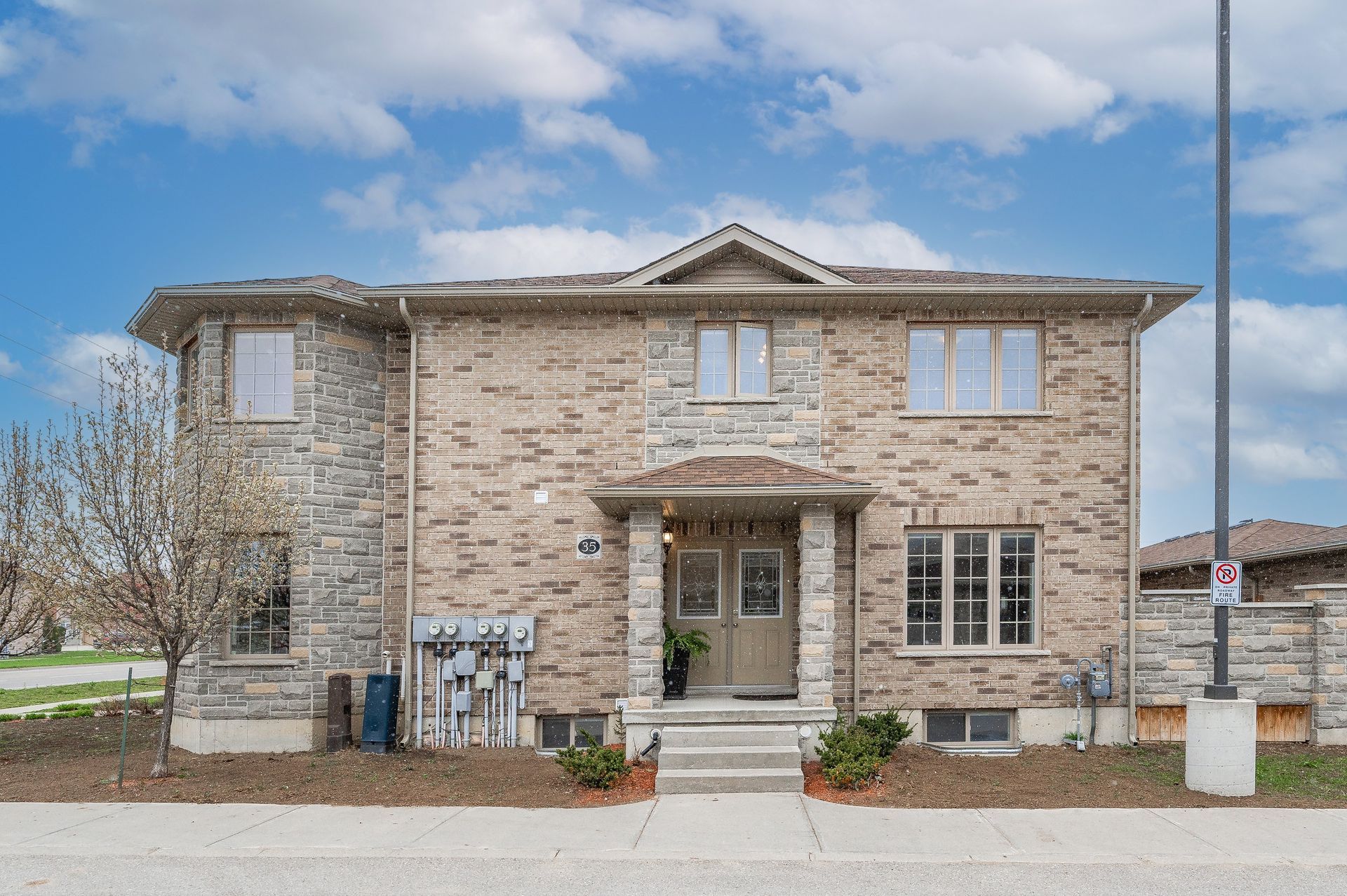
Executive Guelph Townhouse
Executive townhouse beautifully finished and great views of the conservation area. You’ll be immediately impressed by the exquisite curb appeal, grand foyer, open concept layout & high-end finishes! The luxury kitchen is every chef’s dream! Solid wood cabinetry, granite counters & backsplash, stainless steel appliances, an abundance of storage, centre island for preparation! The eat-in area is large enough to host the entire family and features big windows & garden doors leading to the backyard. Spacious great room with gleaming hardwood floors, pot lights, & walls lined with large windows. A two-piece powder room completes this level.
Bright & airy primary retreat boasting large windows, a walk-in closet, and a luxurious 3-piece ensuite with walk-in tiled shower. Two additional bedrooms with double closets and a 4-piece main bathroom with granite vanity & tiled shower/tub complete this level! Additional living space in the professionally finished basement featuring a recreation room, den, 3-piece bathroom, and laundry room plus a cold room. Located in a beautifully maintained complex. Rare to find a townhouse with a large two-car garage! Situated just down the street from Mitchell Woods Public School & Earl Brimblecombe Park! Walking distance to Costco, Zehrs and many other amenities.
-
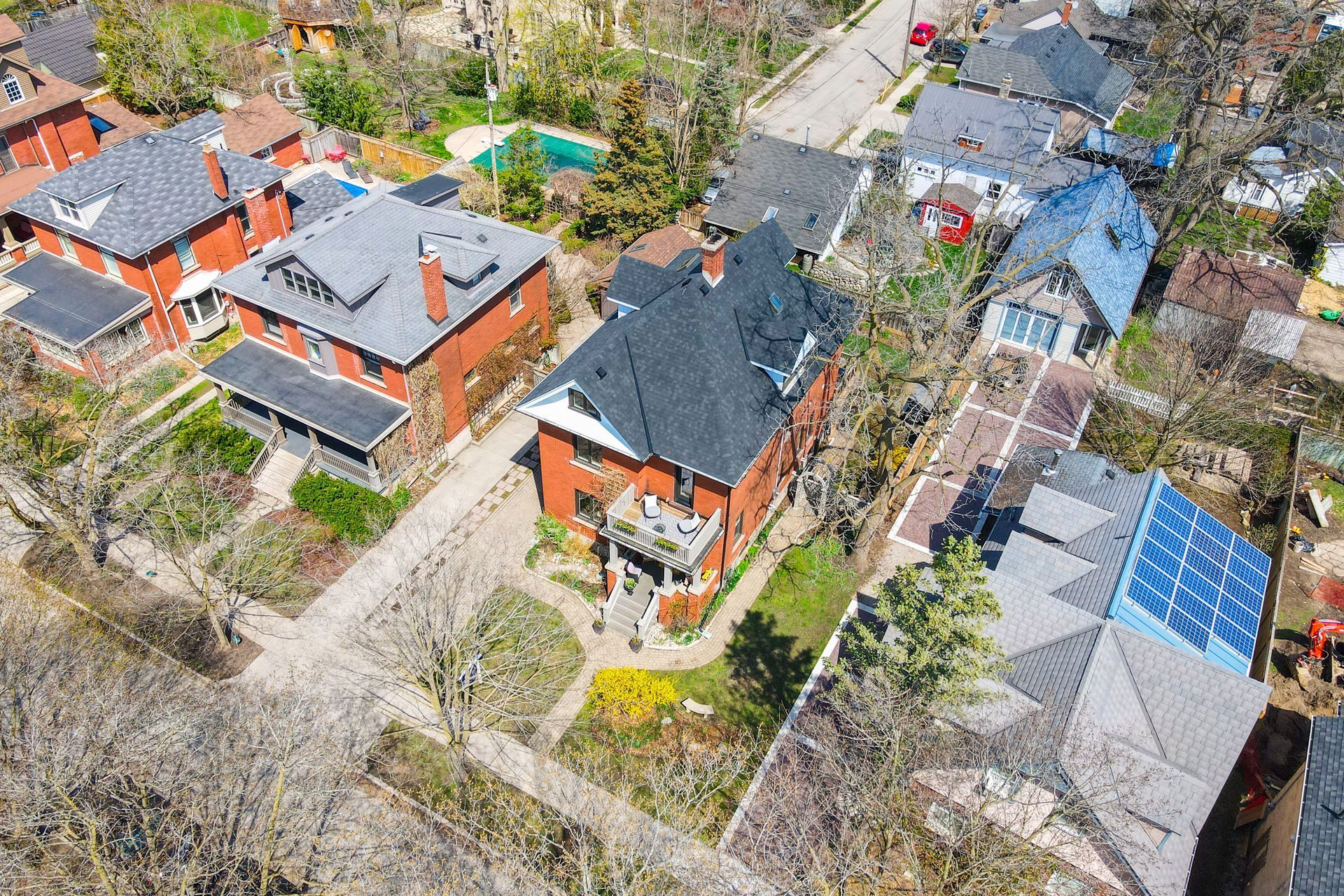
Park Avenue Home
There is one word that comes to mind when I think of Park Avenue and that's magical. There's just something so special about this tree-lined street with the most exquisite and prestigious homes. This house is the perfect combination of new and old. Over $400,000 in renovations and designed by award-winning interior design firm Carriage Lane. Where do you start? The stately presence of this 3 storey red brick home with a welcoming covered front porch and a second-floor balcony. This home has been mechanically upgraded from top to bottom. All custom cabinetry by Barzotti. 10-foot ceilings on the main, 9-foot on the second. I'm not usually at a loss for words when it comes to talking about homes. The house is magazine-worthy with all of the details that have been attended to. The kitchen is a dream with chef-quality appliances. The open concept main floor still offers all the charm of yesteryear without sacrificing any function.
Function is a great word to also describe this home. Brilliant and functional. With 5 bedrooms all generous in size. The bathrooms are not only beautiful but extremely well designed for real-life living. Every space serves a great purpose. From the reading/office nook on the 3rd level to the exercise room in the basement. The back features fruit trees, a raspberry bramble, and a gorgeous low maintenance deck that you can entertain your friends and family with ease. Steps to Exhibition Park, a brisk walk to Downtown and easy access to the GO! Words really can't describe how wonderful this property is. I can't stop smiling just thinking about it. Book your private showing today!
-
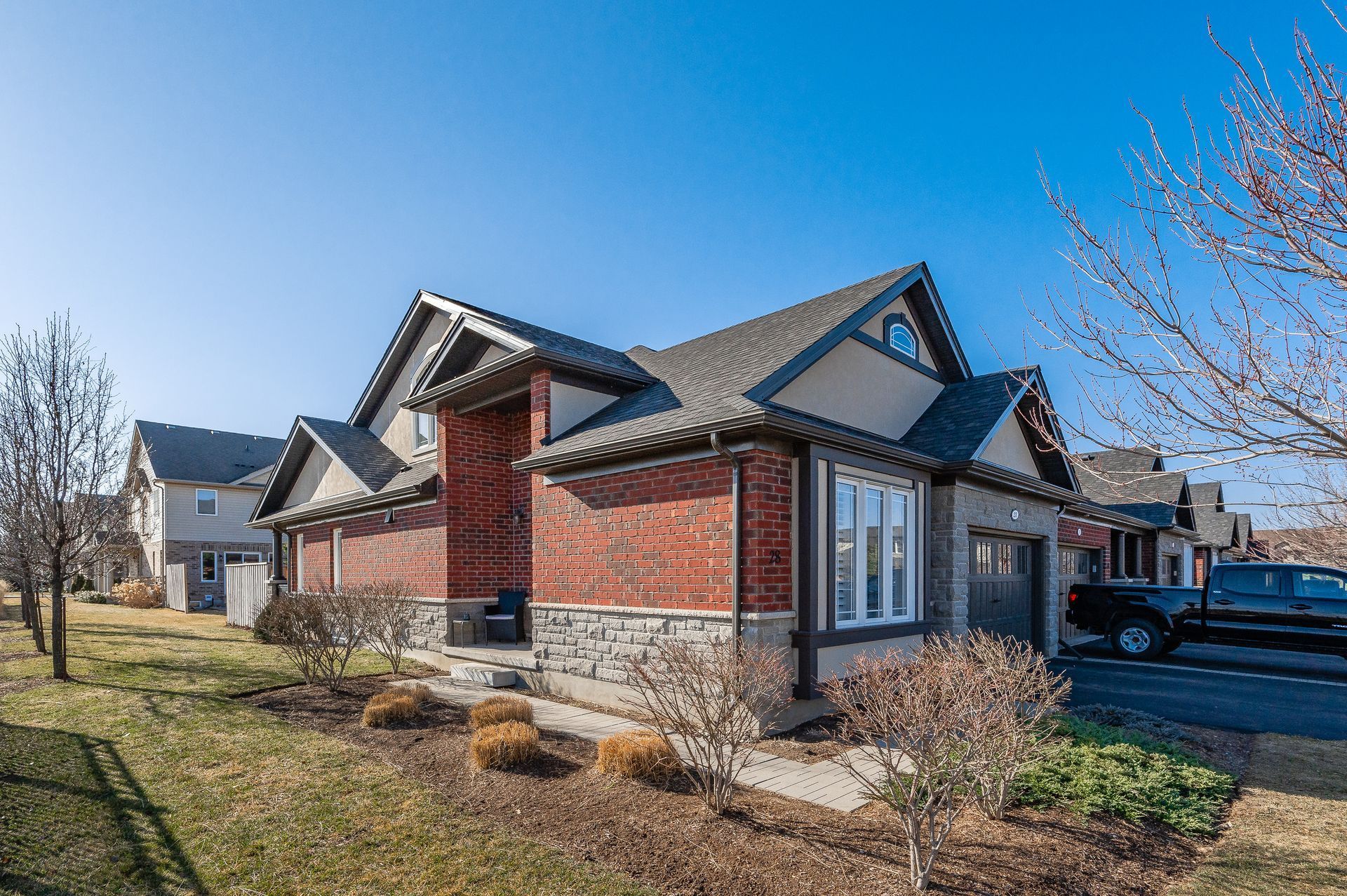
Upgraded Pineridge Bungaloft
Lovely executive bungaloft, end unit townhome located in the south end of Guelph is the one you've been waiting for! Offering an elegant and effortless lifestyle, upgrades galore... hardwood, large windows & California shutters, entertainers kitchen with granite countertops boasting an extra-large island, not to mention the pot lights throughout... the list could go on. Main floor living at its finest- open concept living space, with primary bedroom & luxurious 3-piece ensuite, laundry room and so much more! The loft offers a secondary living space, 1 bedroom, and 4-piece bathroom. The partially finished basement offers 2 additional bedrooms, plus a large, unspoiled area to create your dream man cave! This one won't last long... OFFERS ACCEPTED ANYTIME!
-
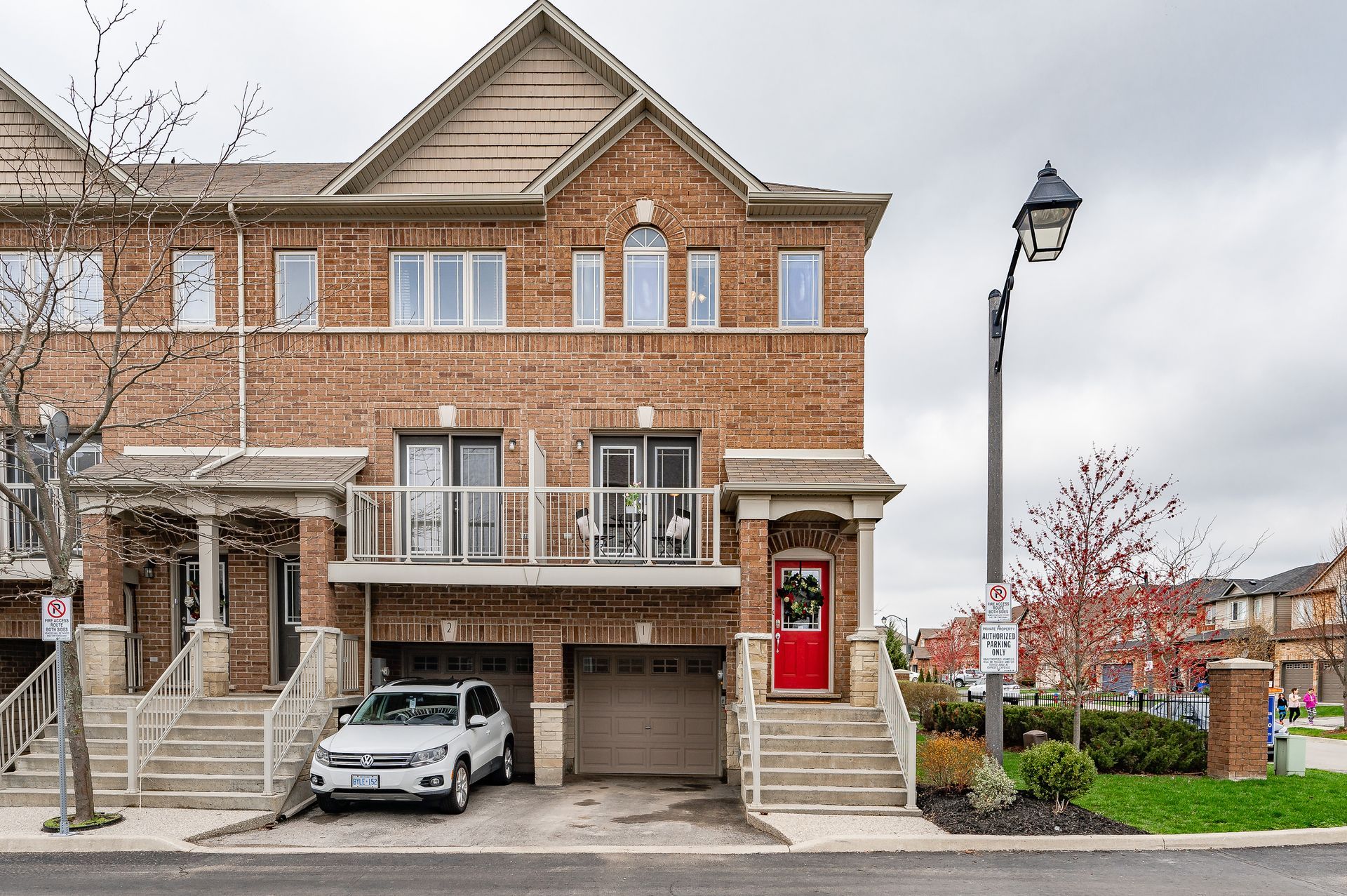
Family Home In Village Of Binbrook
Nestled in a lovely enclave of freehold townhomes, surrounded by parks, in one of the most family friendly neighbourhoods in the quaint village of Binbrook. Meticulously maintained and tastefully upgraded, this gorgeous 2 bedroom, 1.5 bathroom, 3 story townhome shows better than new! I can assure you you will be drooling over the finishes, and picturing your life at 1-25 Viking Drive... waking up and enjoying your morning coffee on the balcony, cooking in the open concept kitchen, enjoying a glass of wine and sunsets in your private backyard oasis. Nothing is left for you to do, just unpack and start enjoying your new home!
-
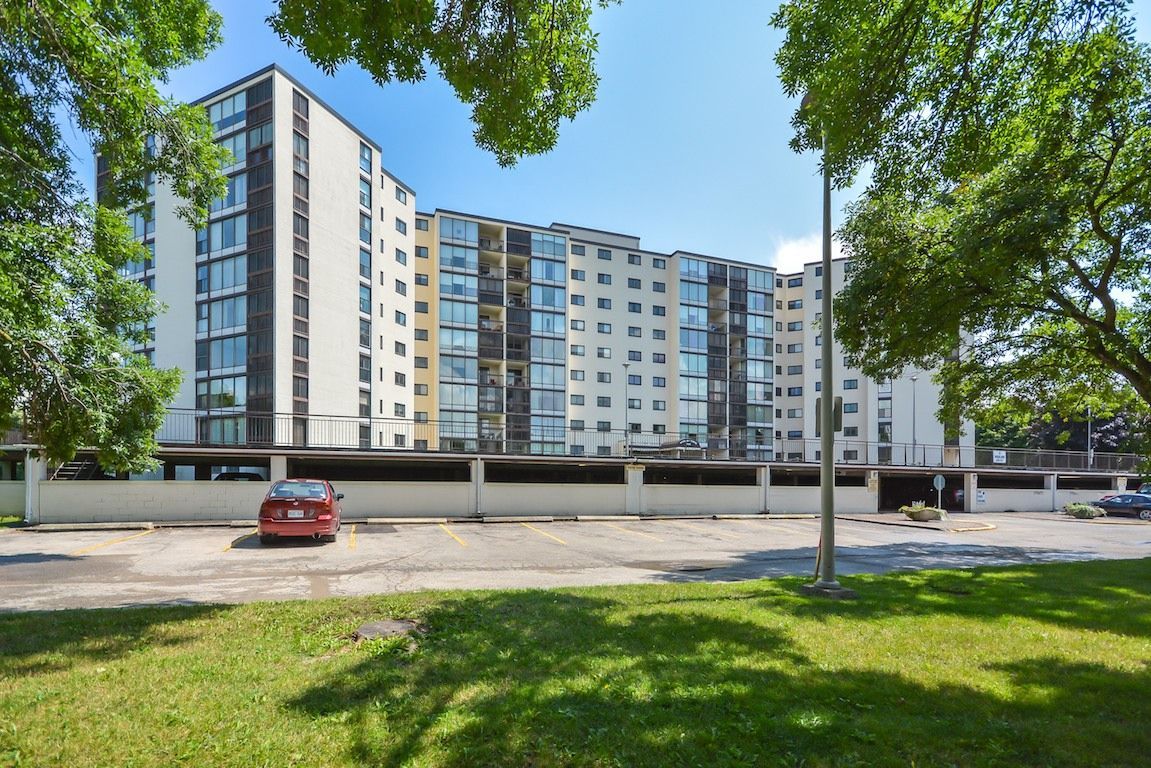
19 Woodlawn Condo
This is a gorgeous and super bright end unit condo in one of my favorite buildings. The windows were just replaced and the balcony enclosure will be done shortly. Custom Paragon kitchen and completely wheelchair accessible. All there is to do is move right in and with over 1300 square feet of living space, you have tons of room to spread out. This extremely functional layout offers a primary with 2 piece ensuite and 2 other spacious bedrooms. There's always room for company. The kitchen was designed to be extremely functional and accessible. One of my favorite parts about this building is the location. You are close to all the amenities and steps to Riverside Park. The swimming pool, tennis court, and all the other facility amenities just make this a great place to live. Book your private showing today.
-
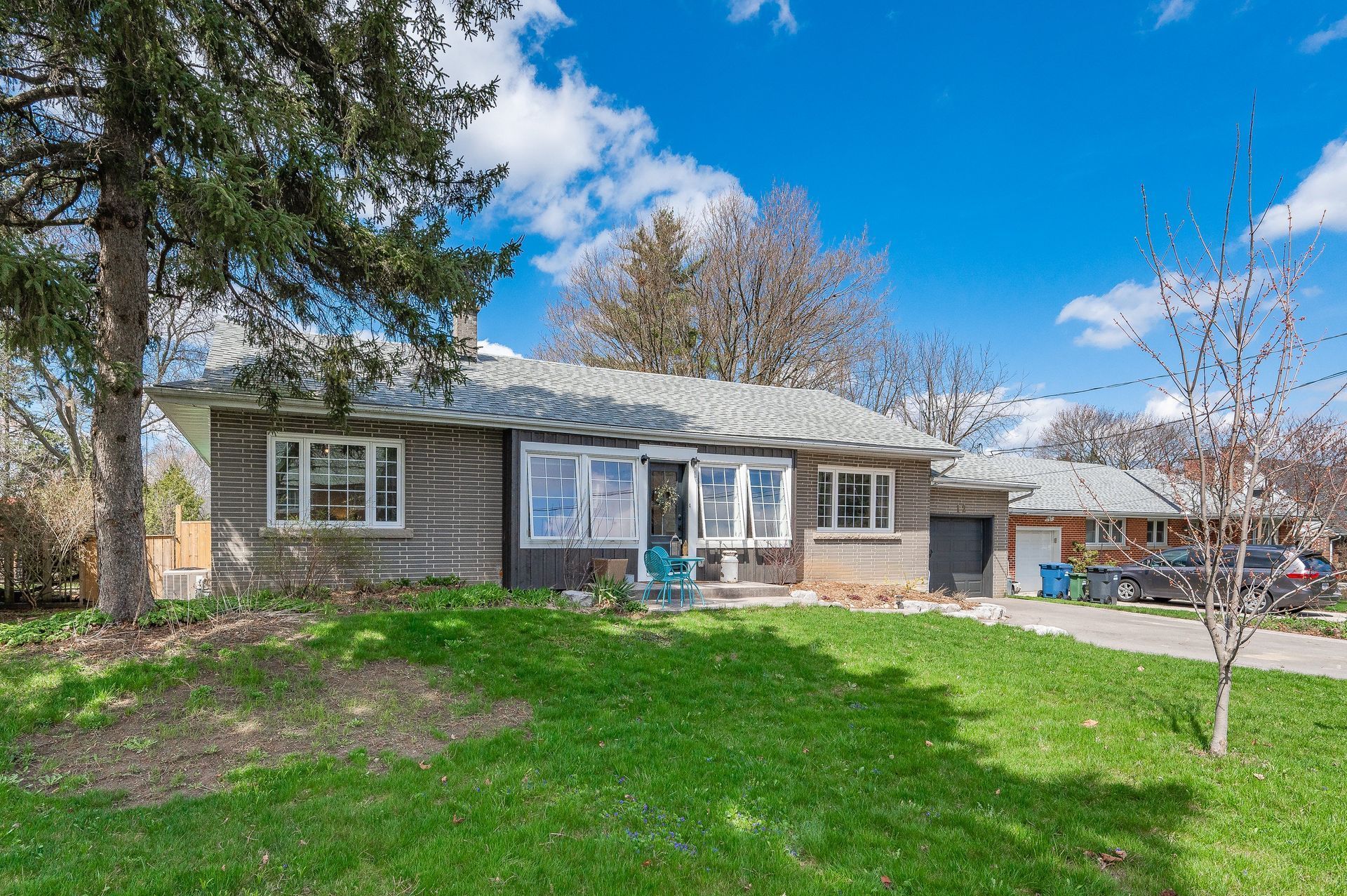
St George’s Park Bungalow
12 Bennett Ave...this should really be the writeup. That's it that's all. 12 Bennett Ave!!! Situated in the St George's Park area and surround by amazing school you will really enjoy raising your family here or retiring. Either way the home has you covered no matter where you are at in life. I have said it before, I love bungalows for this reason. The current owners just redid the kitchen as well as the flooring thinking they were staying here for a very longtime. The layout is something to actually see although the photos show you how truly amazing the home is. Many gatherings have been had here with many more to come.
The 3 bedrooms are all located on the main floor with the primary at the end of the hall, giving you the privacy you deserve. Stepping through the slider onto the wrap around deck from the primary bedroom, morning coffees or you choice of drink will definitely be less stressful. What else is a stress reliever is the yard. They really don't make them like this anymore. Garden is ready for you to plant and watch it grow! Enough space for a pool and still let the family run around. Back inside you can also enjoy the lower level setup. The recroom is waiting for cozy movie night or maybe playing the guitar. Whatever you might be into it is waiting for you. I have said enough. Book your showing now!
-
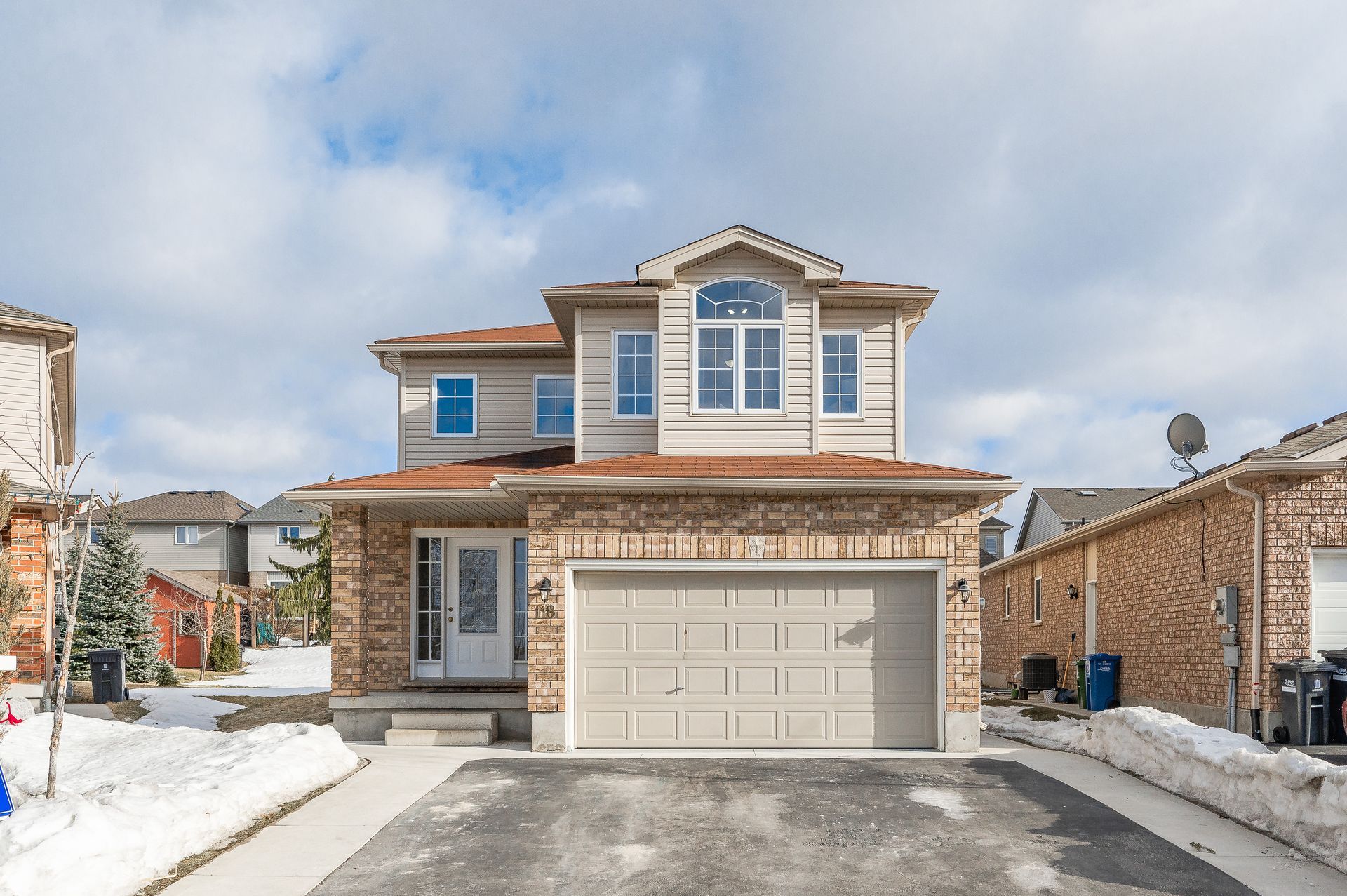
Fantastic Home w/ Accessory Apartment
With all that's happening in the real estate market, it's a huge help to have supplemental income. This wonderful 4 (3+1) bedroom home in the South End of Guelph is bright and airy and has a fantastic legal accessory apartment that will easily supplement/service $300,000 of mortgage payments. Open concept main floor. 3 bedrooms up as well as a second-floor laundry. Large backyard with massive deck. Steps to parks, schools and trails. This is the one that you've been waiting for. Book your private showing today. Offers welcome at any time.
-
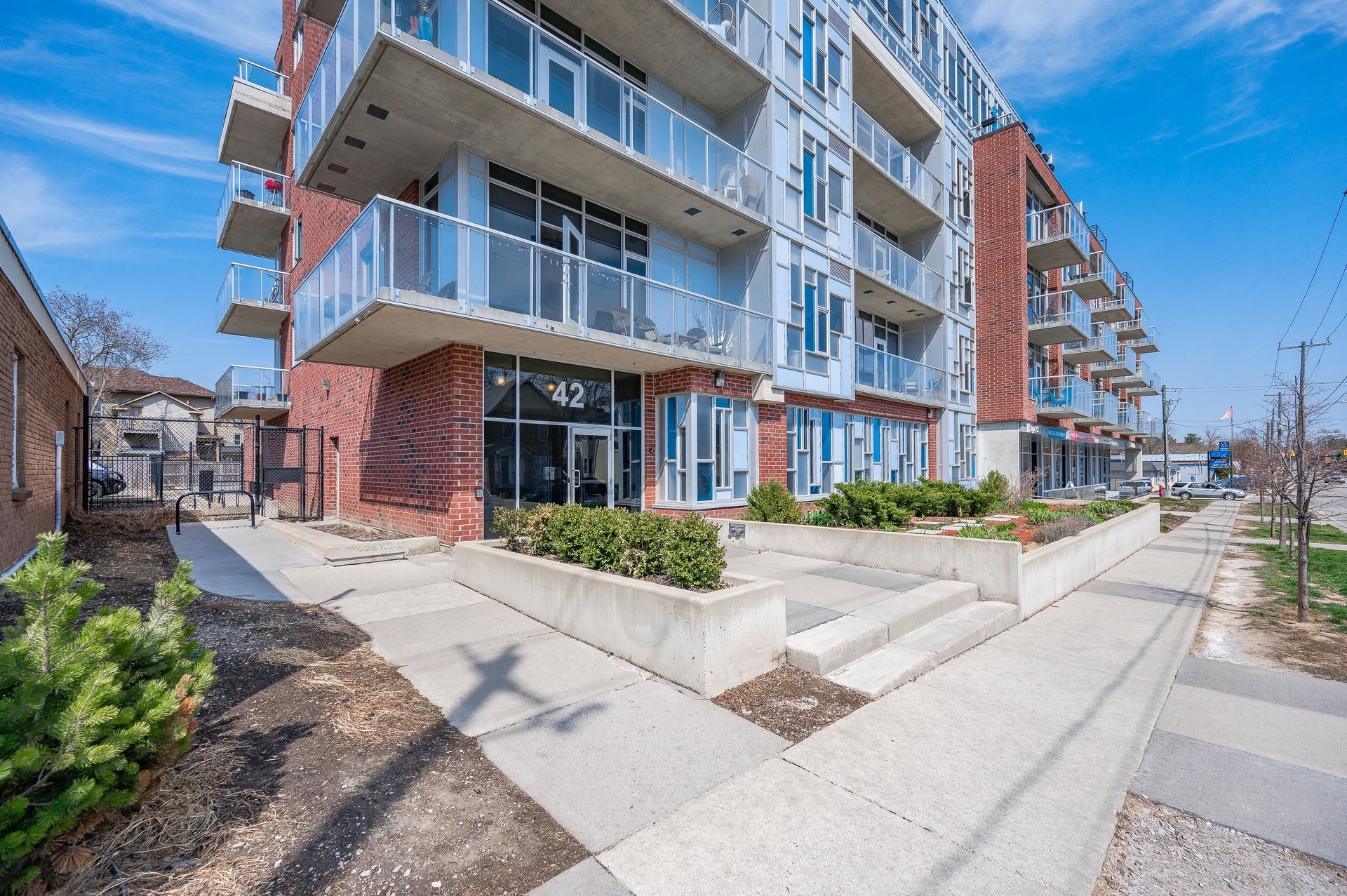
Urban Waterloo Condo
LOCATION! LOCATION! LOCATION! This stunning 2 bedroom 2 bath unit sits within minutes to Uptown Waterloo and the highway for quick and easy access throughout Kitchener-Waterloo and the 401. Enjoy the urban lifestyle with 715 sqft of open concept space. Features floor-to-ceiling windows, north-facing balcony, gorgeous concrete flooring, exposed ductwork & high ceilings. In-suite laundry, 1 underground parking space & storage locker. Steps to LRT and walking distance to U.
-
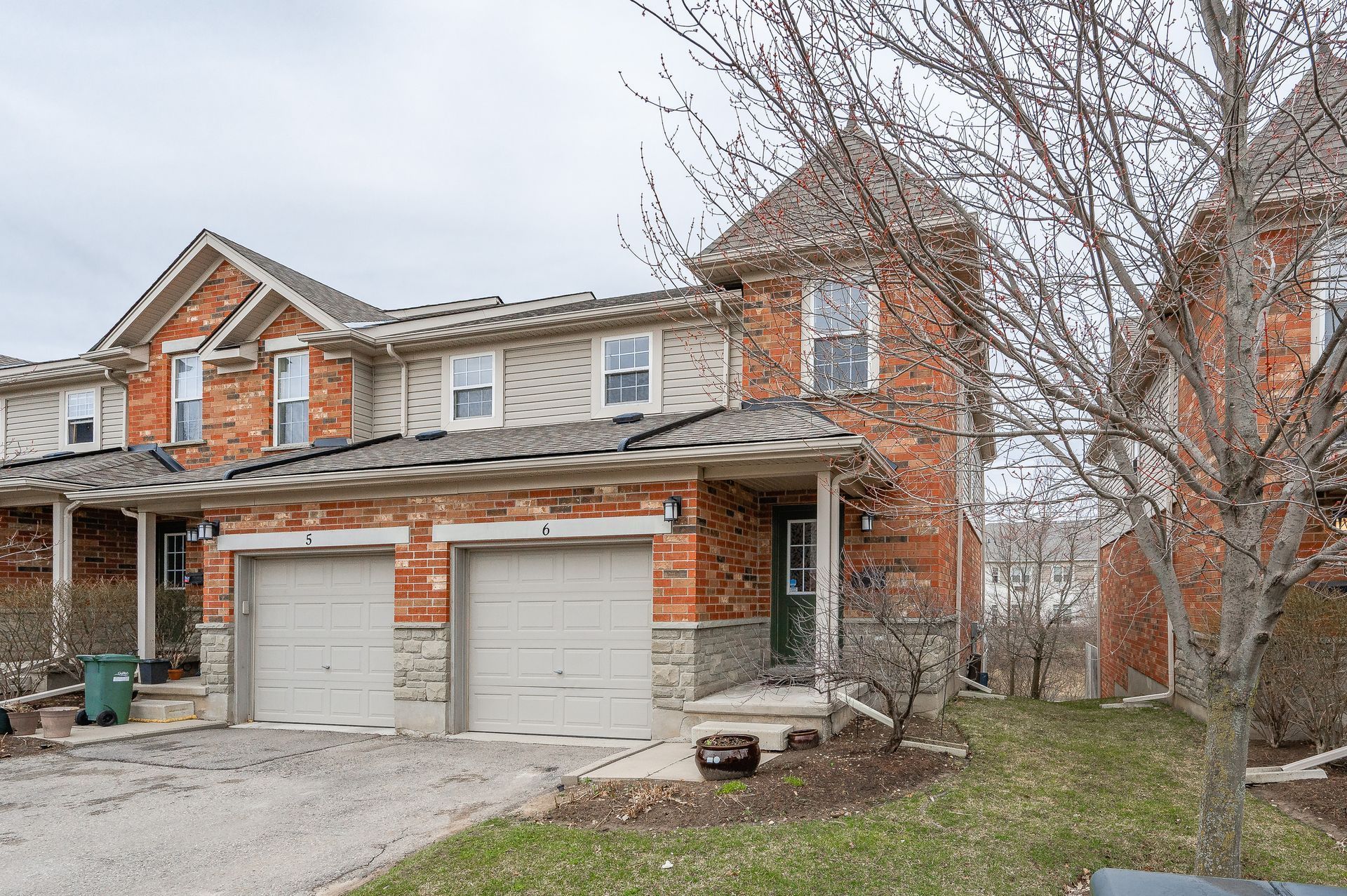
Gosling Gardens Townhouse
Welcome to this outstanding end-unit townhouse in Guelph's desirable South End! This beautiful 3 bedroom, 2.5 bath home has been very well maintained and ready for you to move in and call home! Recently upgraded with corian countertops, backsplash, ceramic and laminate flooring, new light fixtures throughout the entire home and a finished basement with a walk-out onto green space. With parking for two cars, low monthly Condominium fees, walking access to all the amenities at Clair and Gordon (Banks, Goodlife Fitness, Movie Theatre, Groceries Stores etc.) as well as City Bus transportation just steps away and a park across the street, this home is a must see.
-
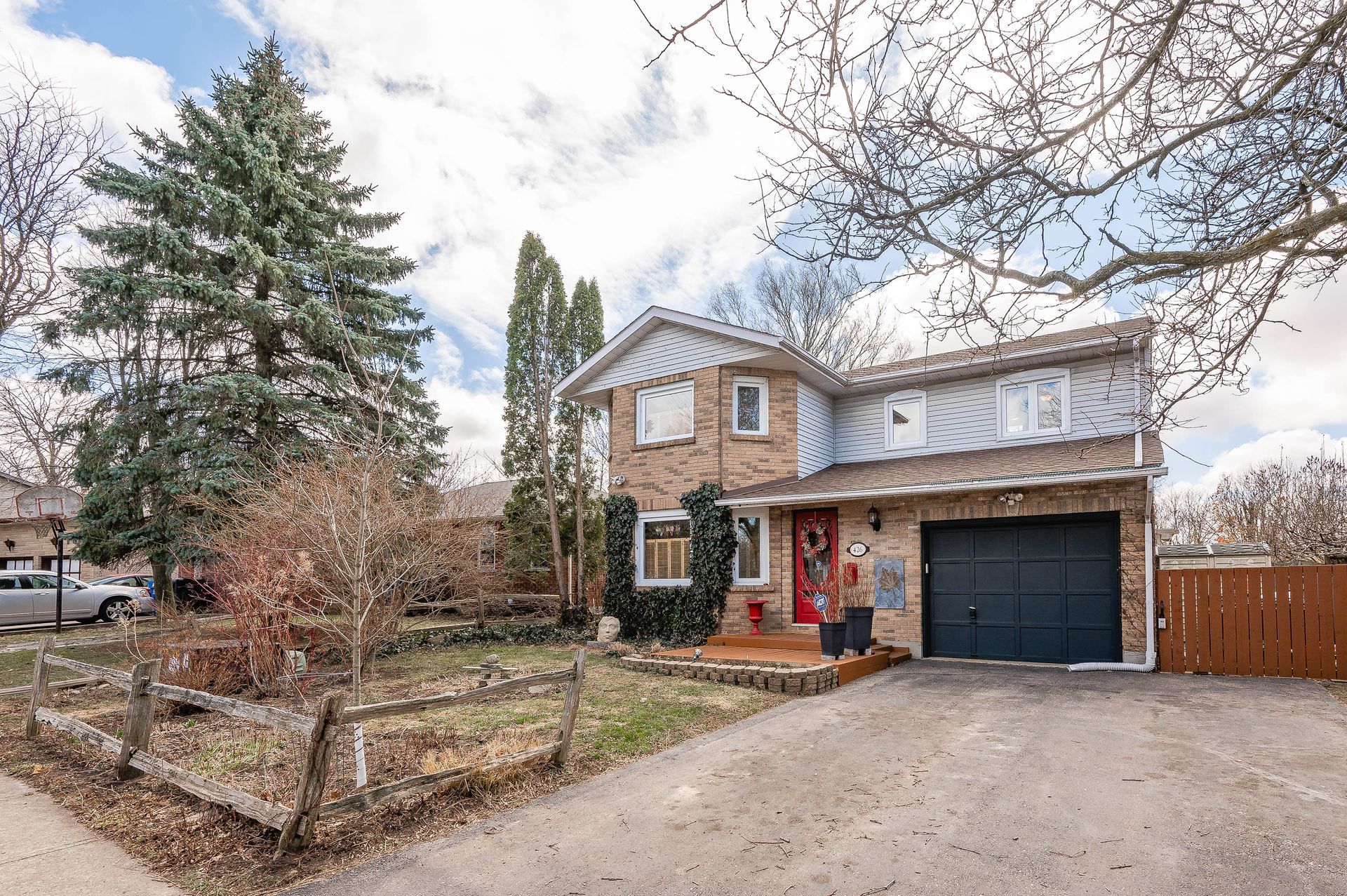
Unique Kortright West Home
Okay...so here it is. A house that you would never expect, but in the same breath, a house you didn't know you needed in your life. A perfect jewel box. A home that stands out in every way, but you need to see it to know how special it is. It's like a masterpiece that has been in the works for many years and now is ready to be left to another special person to add their touches to make it their own. In a world of beige, this is the splash of colour you've been longing for. Every paint colour, every fixture, and the functionality of this home has been specifically and deliberately made. Book your private showing today, so you can see how special it really is.
-
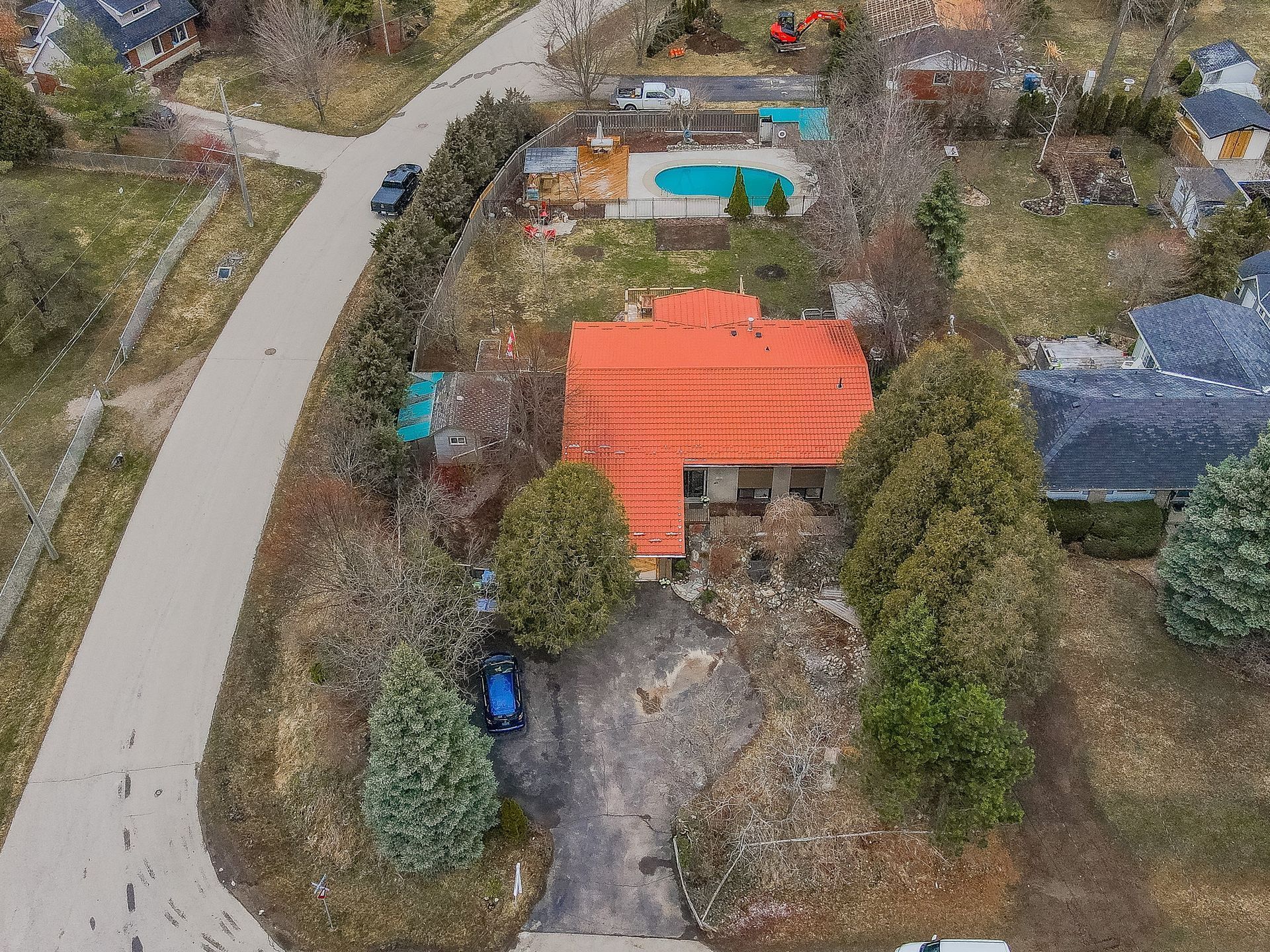
Guelph Bungalow w/ Pool
Where do we begin? There are those streets and houses people wait for and this one is both. The house and the street. This lovely bungalow brings the cottage to the city. Honestly, it's never been a better time to have your oasis all year round. You are nestled in one of the South end of Guelph's most desired neighbourhoods and on a country-sized lot. The professionally landscaped yard features a gorgeous self-contained inground pool. The decks are brand new and there is a ton of room for entertaining. The open concept living spaces team with natural light. 3 excellent-sized bedrooms are located far enough away from the living space that you can still entertain even if someone is trying to sleep. The kitchen is set up for entertaining and is super functional. The beachy boho vibe instantly helps you relax the moment you walk through the door. The basement features a legal accessory apartment. The possibilities are endless whether you are looking for the extra income to help out with the cost or if you are looking to have a multi-generational family, the space is here. Updated furnace, metal roof. Nothing to do but move right in. This is a really special home in a very special neighbourhood. Book your private showing today.
-
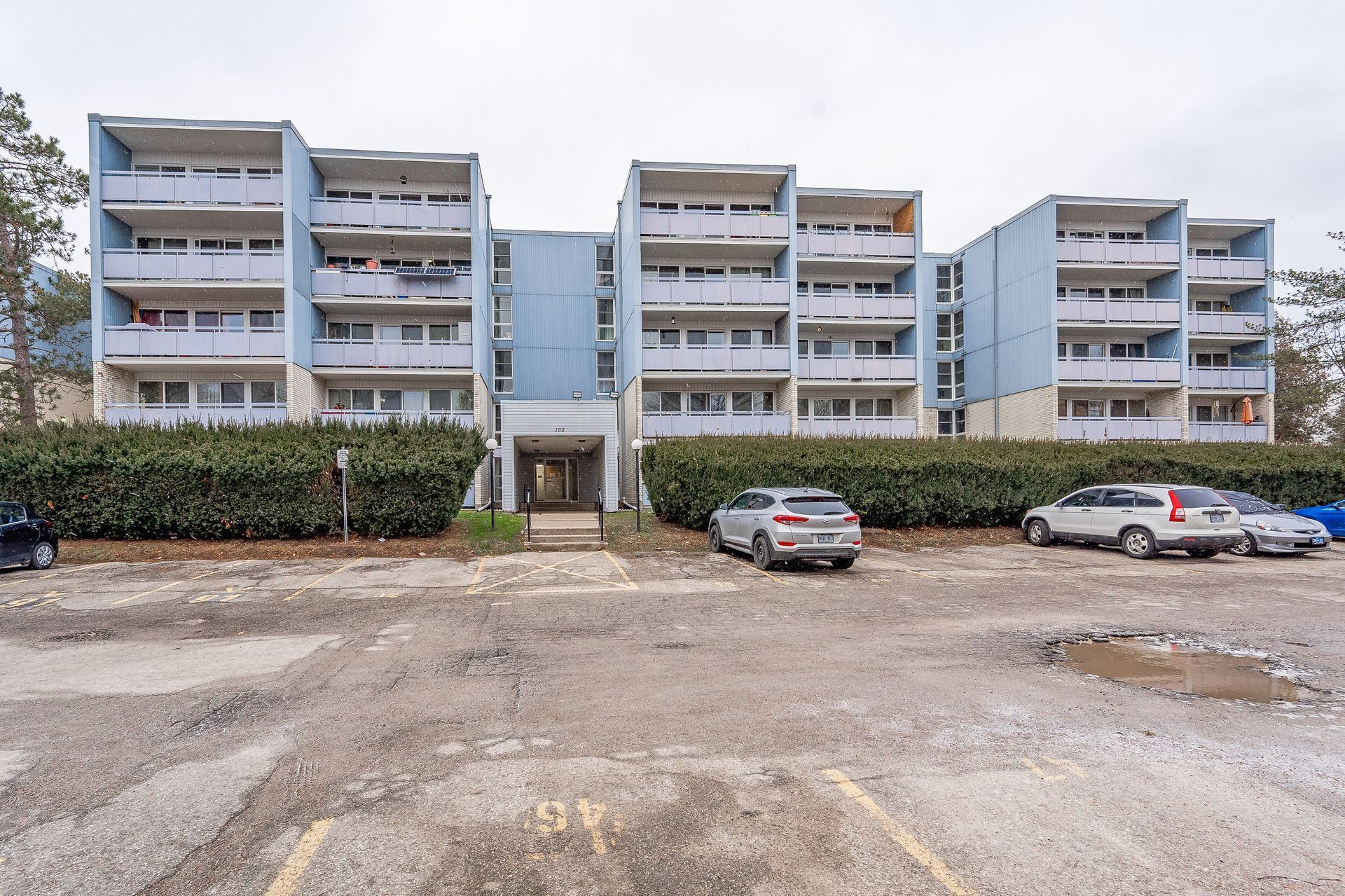
105 Conroy Condo
Looking for the best place to relax after a long day? Welcome to 502-105 Conroy Crescent! Don't miss out on this fabulous 2 bedroom, 1 bath unit with incredible views! Upon entering you’ll notice the huge living/dining room bathed in light, boasting laminate floors and wall-to-wall windows allowing an abundance of natural light to shine in. Located on a quiet crescent with quick access to the Hanlon Expressway, 401, and transit options to get you all over town, this location is hard to beat.
-
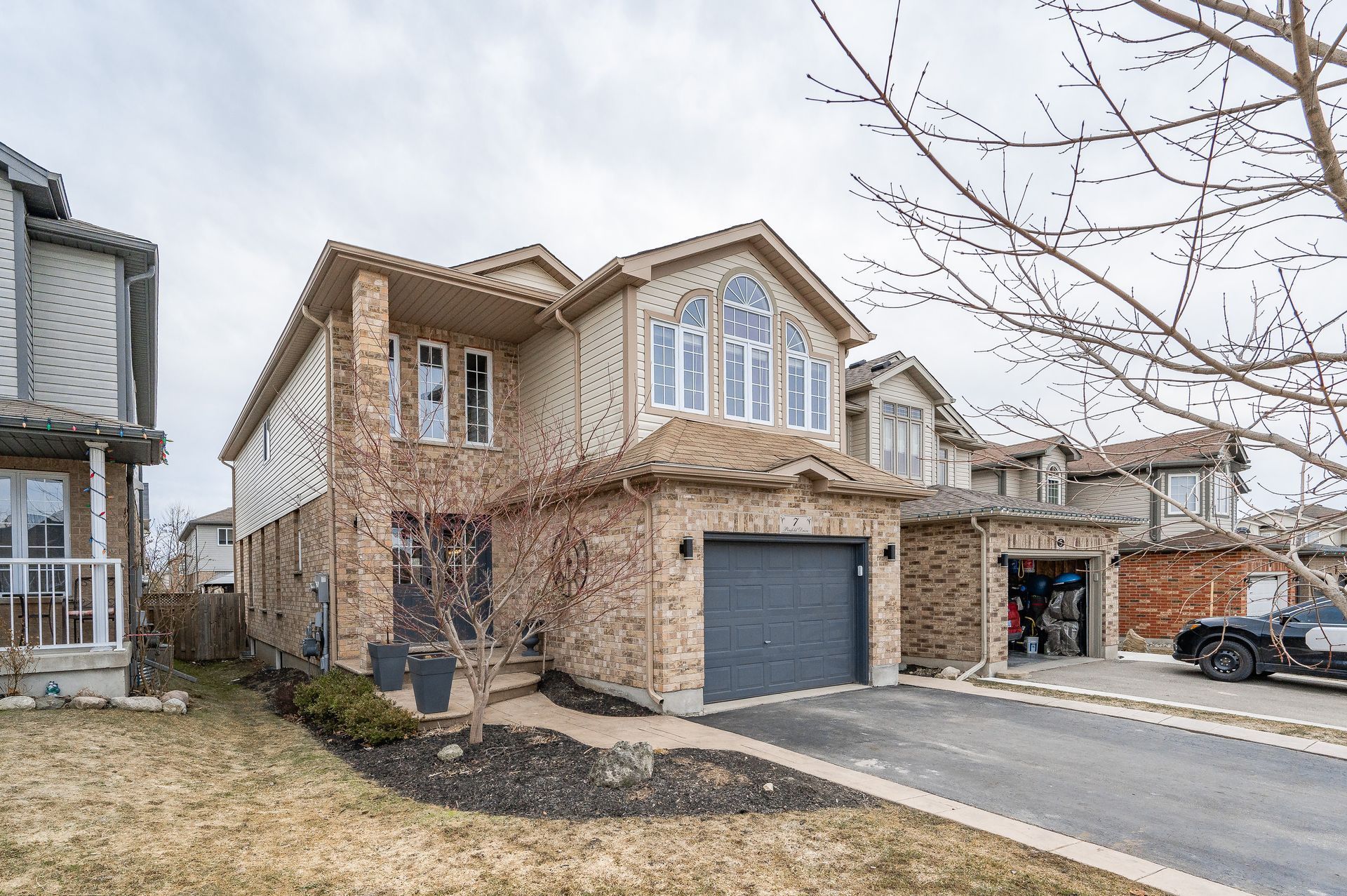
Penfold Drive Home
Wouldn't it be nice to have more than enough space to either work from home or add another member to your already beautiful family?!?! 7 Penfold will allow you to do both you choose to! With just over 2200 sqft of liveable space on the upper floors, you will have plenty of room. As you enter the foyer you will see the amazing open concept space, perfect for entertaining or relaxing after a long day. The owners have done everything for you! 4 bedrooms on the 2nd floor, all of which are spacious, making life a little easier during these times of being inside more often. You will see that one is large enough to use as a lounge space if need be, allowing the kids to have their own space too! Attention to detail is exceptional, as you can see in the photos, but wait until you actually view the home! The primary bedroom is stunning with its 5 piece ensuite. Ready for you to relax and soak it-all-in. Now that the nicer weather is just around the corner you will enjoy sitting or entertaining in the lovely backyard. Another bonus is the side entrance to the home accessing the basement. With more and more families either having mum and/or dad moving in, it would allow them to have their own privacy as well. I think I have described the home enough. It's time for you to view the property! If you are not working with an agent, myself or a member of the Here to Help team would be happy to do so. Book your showing today!
-
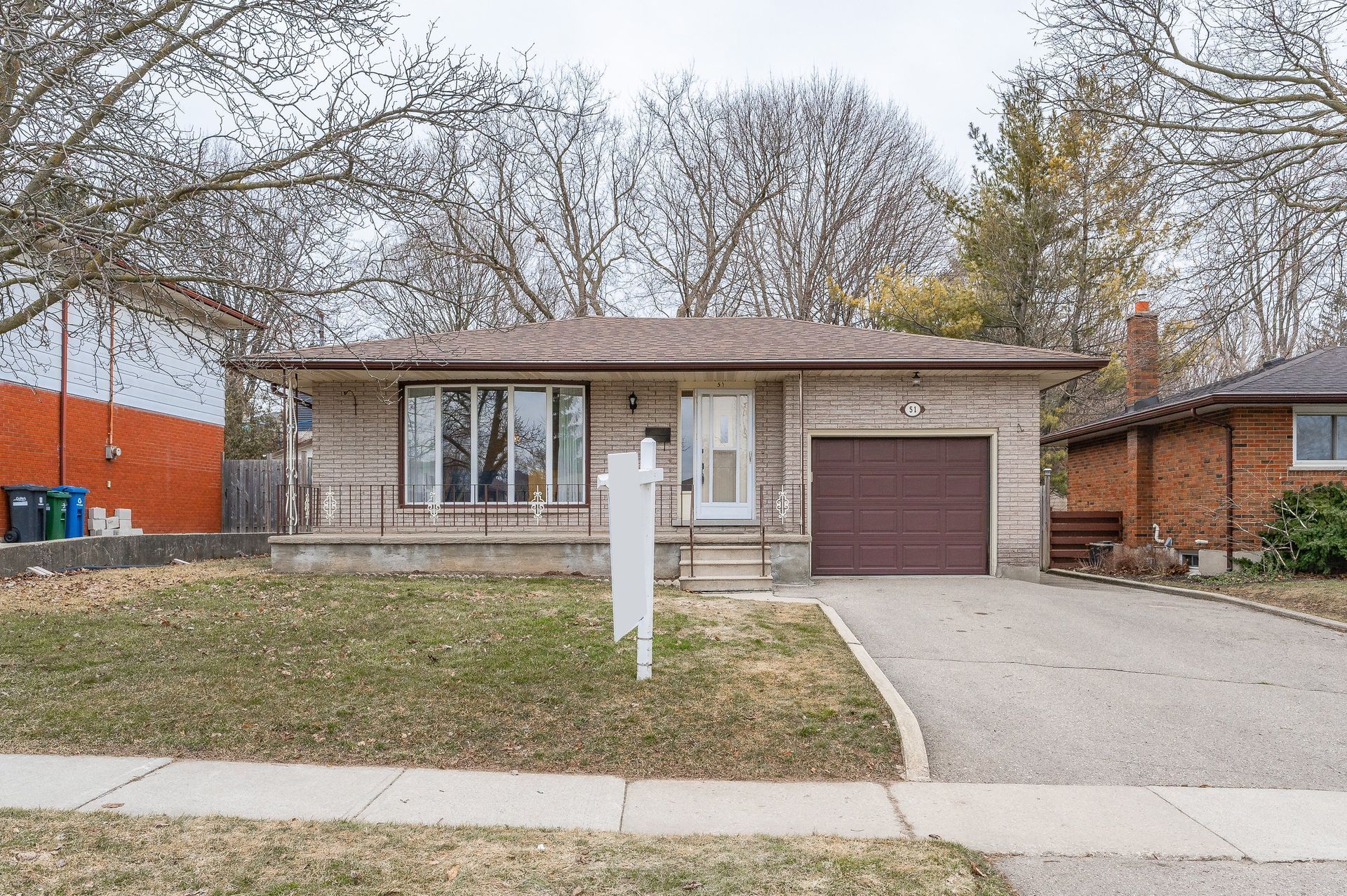
Onward Willow Bungalow
It feels like home. This spacious one-owner bungalow is like a treasure chest. You don't expect the size or the light when you walk through the front door. This excellent floor plan has a super-sized living-dining combination as well as an eat-in kitchen. Mechanically sound with updated windows. Three good size bedrooms and a massive basement that could easily accommodate a second unit or in-law suite or just a great size recreation room and 4th bedroom. There's a reason this house has never been for sale. It's evident this is and has always been a happy home. Book your private showing today.
-
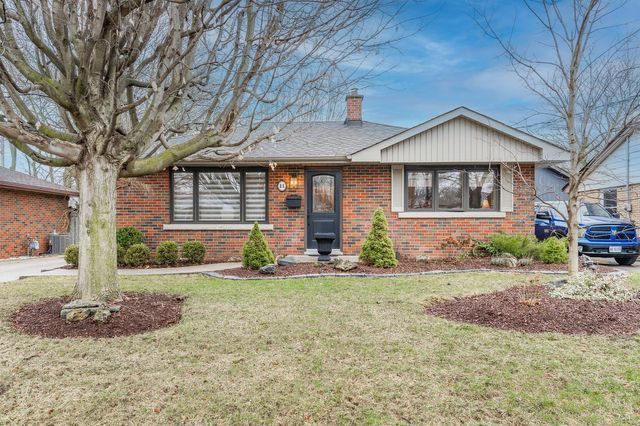
Lovely Guelph Bungalow
You know those houses that you fall in love with from just seeing them from the street. The perfectly manicured landscaping, the aggregate driveway. The moment you step through the front door you know that you are in a home that has been filled with love and laughter. The front living room is spacious and bright. The kitchen is super functional and has had the honour of feeding crowds in the 30s on a regular basis. The back addition is super spacious and offers a lovely dining/living room combination that leads to the large deck. The main floor is finished with 2 spacious bedrooms. The basement would be perfect for a secondary unit if you needed it. With a massive recreation room and 3pc bath. Currently being used as a large guest room. The workshop is a great place for any hobbyist. You could get lost for days working on any project you see fit. Add that there is tonnes of storage and the laundry room. Honestly, you will be at home the minute you arrive and you will never want to leave. Book your private showing today. -
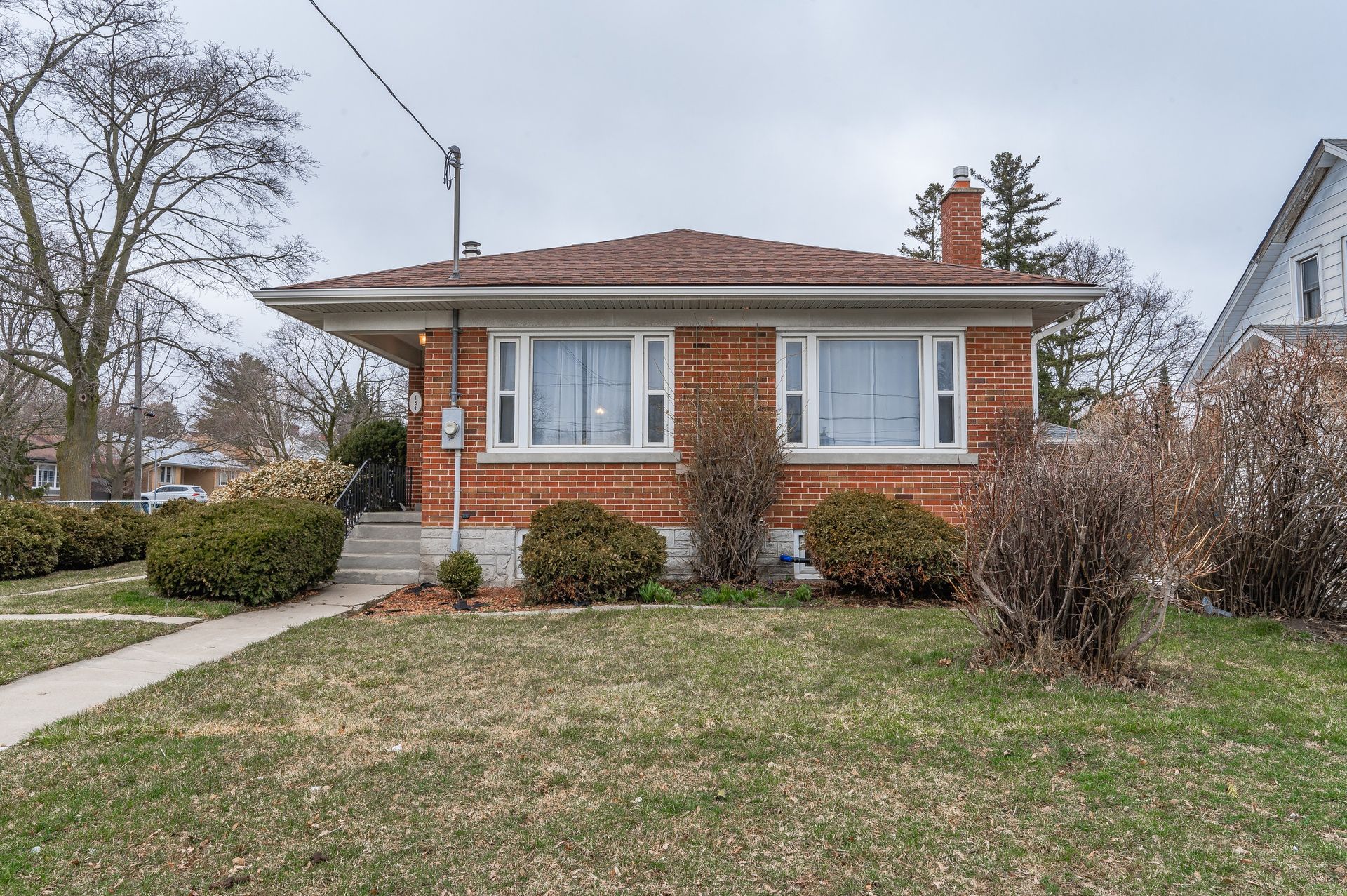
Recently Renovated Kitchener Duplex
Welcome to 184 Ottawa Street! Where the possibilities are endless, continue using the home as a profitable duplex, a family could use the property as two units (multi generational or combined family), a first time buyer looking to get into the market with a mortgage helper, or a VERY easy conversion back to a single family home with minimal effort! This newly renovated duplex is located on a spacious corner lot, perfect for families and investors alike. The main level offers a bright living area featuring a cozy fireplace, an updated kitchen (2019) featuring new cabinets, countertop and appliances, two bedrooms and bathroom with updated vanity. The recently renovated lower unit which features two great size bedrooms (one of the rooms is above grade), a new electrical panel, interior waterproofing, new flooring throughout, a new kitchen and bathroom. Let's mention the mechanicals, this home has newer windows (2019), furnace motor (2019) and air conditioning unit (2019). Minutes from the Kitchener Auditorium, Rockway Gardens, Rockway Golf Course, shopping, schools, and public transportation including the LRT. The Expressway is 1 minute away and Fairview Mall is a short drive. This home is Charming AND conveniently located! Book your private showing today. -
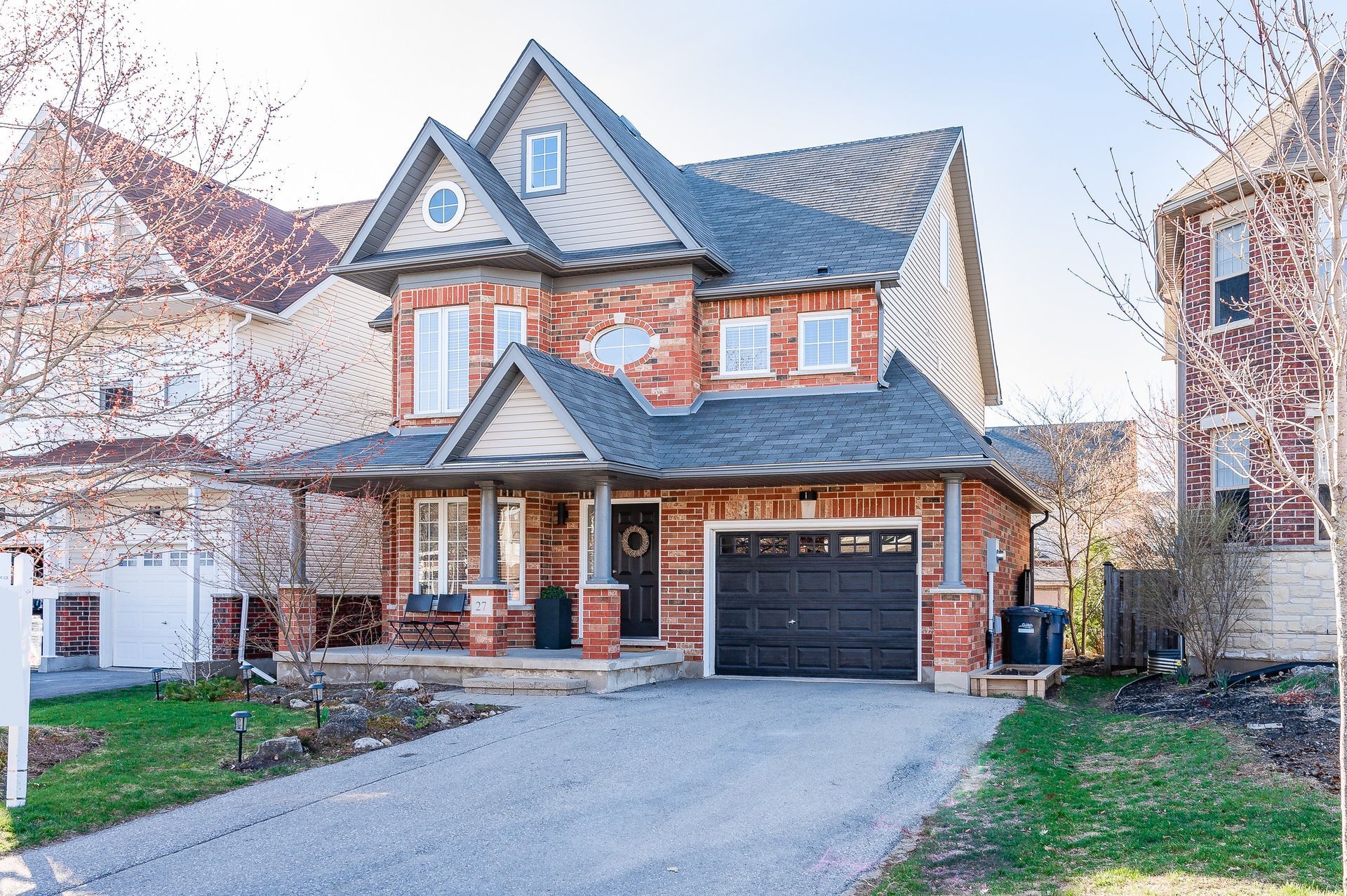
Picture Perfect Pineridge Home
Welcome to Whetstone Crescent. Located in the sought-after Arkell Springs/Pine Ridge neighbourhood. It's not often that such a lovely home is offered for sale on one of the most inviting streets in the area. The curb appeal of this property is like a perfectly painted picture. The front was carefully landscaped to compliment the welcoming front porch. This home offers 3 levels of amazing living space. The moment you walk through the front door you have a super inviting living room that could also be used as a great home office. The open-concept living/dining kitchen area is spilling with natural light and looks onto the perfectly planned backyard. When the weather allows it's like having an extended living area. The second floor offers a large primary with an ensuite, 2 generous bedrooms and a fantastic laundry room. The amazing 3rd level has a massive loft space that features an office area and large living space, and another spacious bedroom. You can enjoy the sunset from a super sweet balcony. The backyard is fully fenced with loads of beautiful perennials and flowering trees. It is an oasis unto itself. We haven't even talked about the location. You have easy access to all major routes if you need to commute. Sir Isaac Brock is just steps away when using the neighbourhood path to Howden Park. Close to shopping and all amenities and just a block away from the amazing walking trails. This is a perfect place to call home. Book your private showing today. -
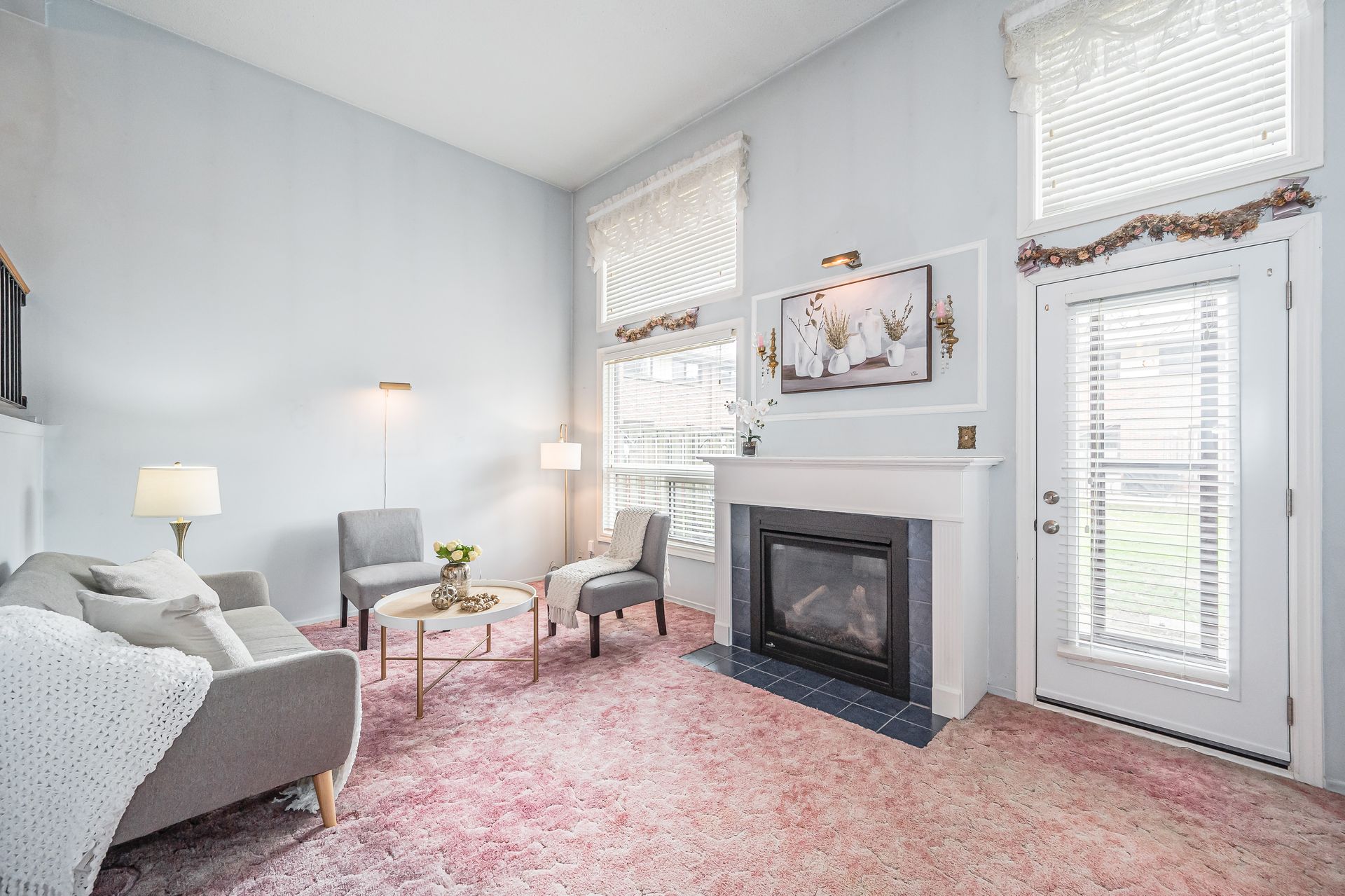
Beautiful End Unit Guelph Townhouse
Welcome home to this lovingly maintained multi level end unit town house. This is a great opportunity for ownership in a centrally located complex close to all amenities. This design offers so much natural light. With the open to below kitchen dining area you will find that there is so much living space. The second level offers 3 generous bedrooms. The family room has a lovely gas fireplace and you walkout to your back garden. The basement level has a great rec room and retro vibe. There is also a crawl space that offers so much storage. This is the perfect home for many buyers. Whether you are downsizing, first time home buyers, investors. Here's a great home to call your own. Did I mention that this is the original owner. This is always a testament to a wonderful home. You can tell from the moment you step through the door that this house has always been lovingly cared for. The unit comes with one parking space, there is a very short list for a second spot through the condo corp for rental. This location is ideal, close to schools, shopping and major highways & just down the street from Margaret Greene Park! -
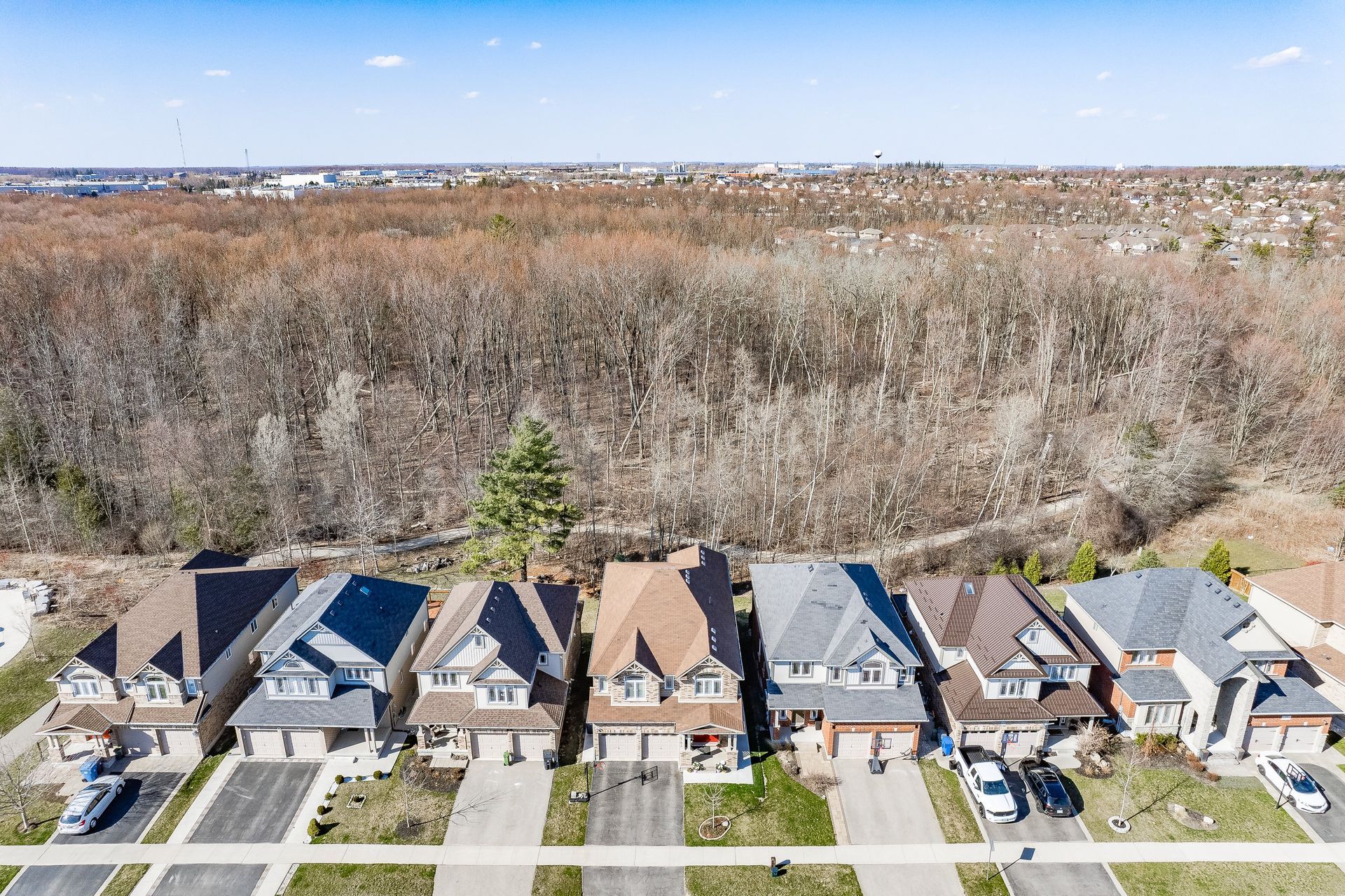
Guelph Home W/ Legal Accessory
Welcome to Westra Drive at its finest. This unbelievable Fusion-built home has been completely transformed over the past 4 years. Backing onto sought-after conservation and steps to the walking trails and parks you will feel as though you are at the cottage all year long. The beautifully open dining room area with gorgeous wood beams. You are led to the updated kitchen with a reconfigured island. The soaring ceilings in the family room, and perfectly placed windows, allow you to enjoy the wildlife and nature that surround you. You can spend many an evening enjoying the large deck right off the kitchen area. When it's a bit cooler, cozy up by the fireplace and enjoy the tranquillity of the dancing flames. The main floor office has beautifully milled coffered ceilings which add that touch of elegance for you to enjoy when you work from home. As you head to the second floor you notice how the colour selection is fluid throughout and the updated flooring transitions seamlessly. The primary suite is appointed with a lovely ensuite and walk-in closet with custom built-ins. Two of the bedrooms share a private bathroom and finally, the 4th bedroom has its own ensuite. The laundry room is conveniently located upstairs. The basement was recently finished with a walkout and a legal accessory apartment, you will have endless opportunities. Whether you are a multi-generational family, you are looking to have separate space for the growing kids or you are looking to significantly assist your finances by renting; you will not be disappointed. The basement finishes are lovely and add a perfect touch to this already spectacular home. The apartment is very spacious featuring a large recreation area that hosts a separate sleeping area, an excellent size bedroom and a private walkway. Last but not least you are located near Ellis Creek Park, great schools, the West End Recreation Centre, shopping and easy access to all major driving routes. This is the perfect place to call home. -
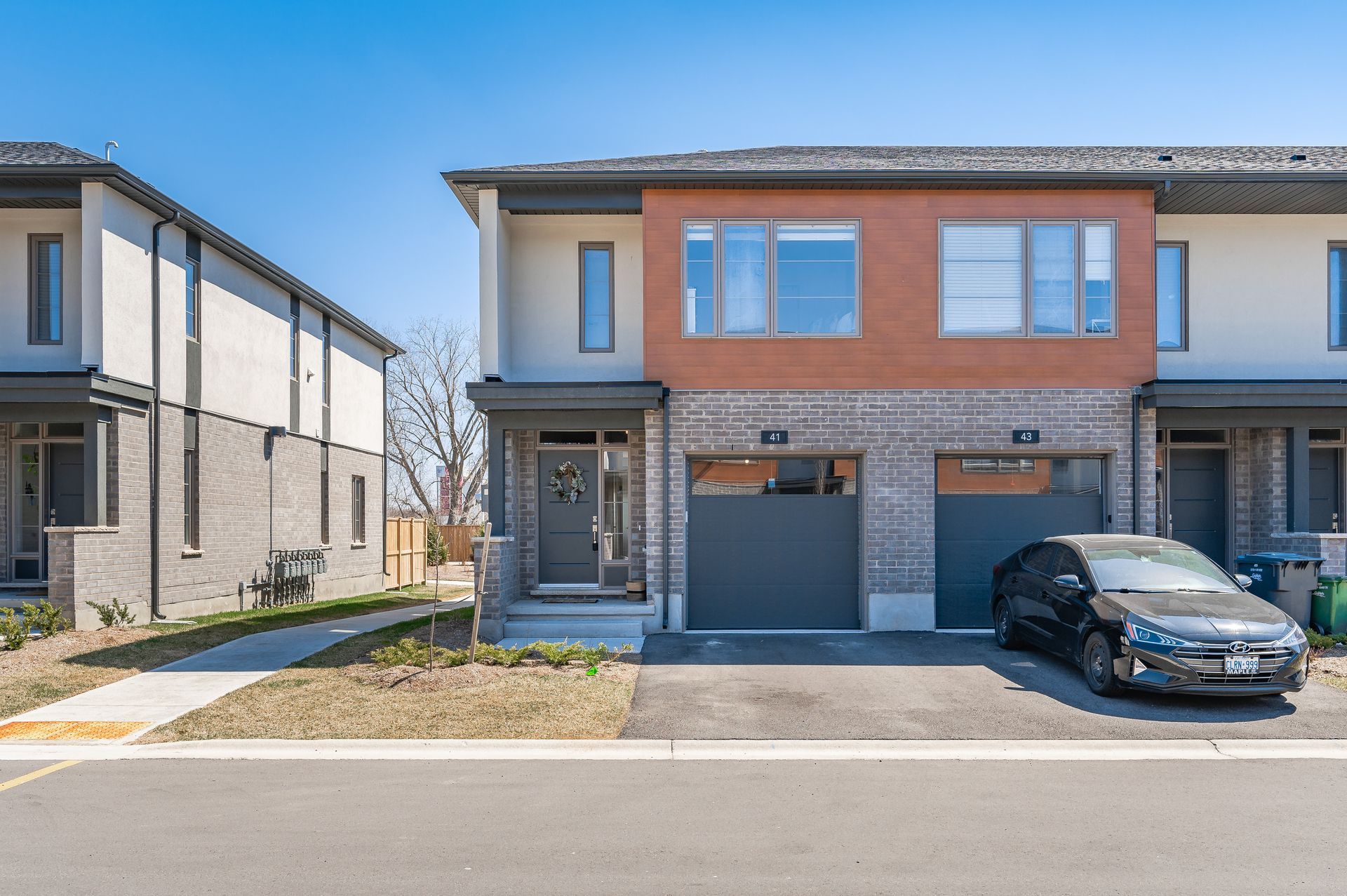
Stunning St. Patrick's Ward Townhome
Nestled within the St. Patrick’s Ward, one of Guelph’s most eclectic neighbourhoods; this 2 storey townhome is awaiting its newest owners! Welcome to the recently built Reids Heritage townhome. Absolutely turn key! Stunning corner unit with lots of natural light available and steps away from downtown Guelph! This immaculate 2 storey townhome is boasting with all modern finishes. Enjoy an open concept living space with 9' ceilings, hard surface flooring, oversized windows, stunning kitchen with bright fresh white cabinets, quartz countertops, brand new stainless steel appliances, and island - a great place for entertaining! Offering over 1400 sqft, 3 bedrooms and 2.5 baths - including a primary ensuite! Fantastic location.... close to the VIA rail station, parks, schools, downtown restaurants and boutique shops. The mix between old and new here draws in an equally diverse crowd. Perfect for the first time homebuyer, young family, or professional couple. -
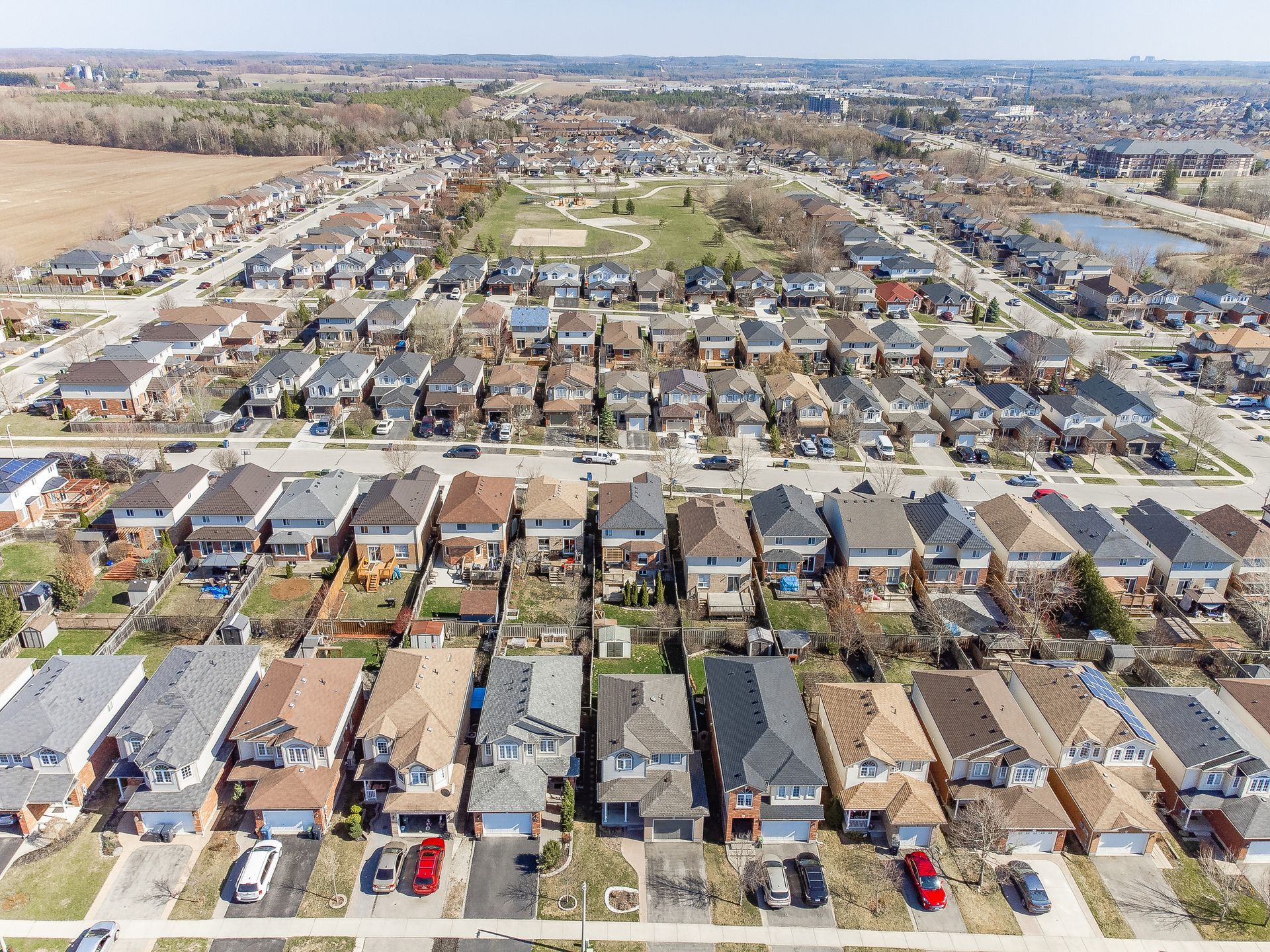
Sweet East End Guelph Home
Welcome to your new Home to this super sweet detached property is nestled in the East end of Guelph. Walking distance to the newly developed commercial area. This home has so much to offer. The main floor offers a great layout. Large kitchen dining combination. Leading to the large deck with pergola and fully fenced yard. The family room is bright and airy with tonnes of natural light. This carpet free home has been meticulously maintained. The large primary has a private en-suite and the 2 other bedrooms are generous in size. To add extra natural light the solar tube keeps the sunshine with you where ever you are in the house. The basement is unspoiled and just waiting for you to put your design ideas in motion. This is such a lovely neighbourhood, close to fabulous schools and easy access to the major highways. Book your private showing today. -
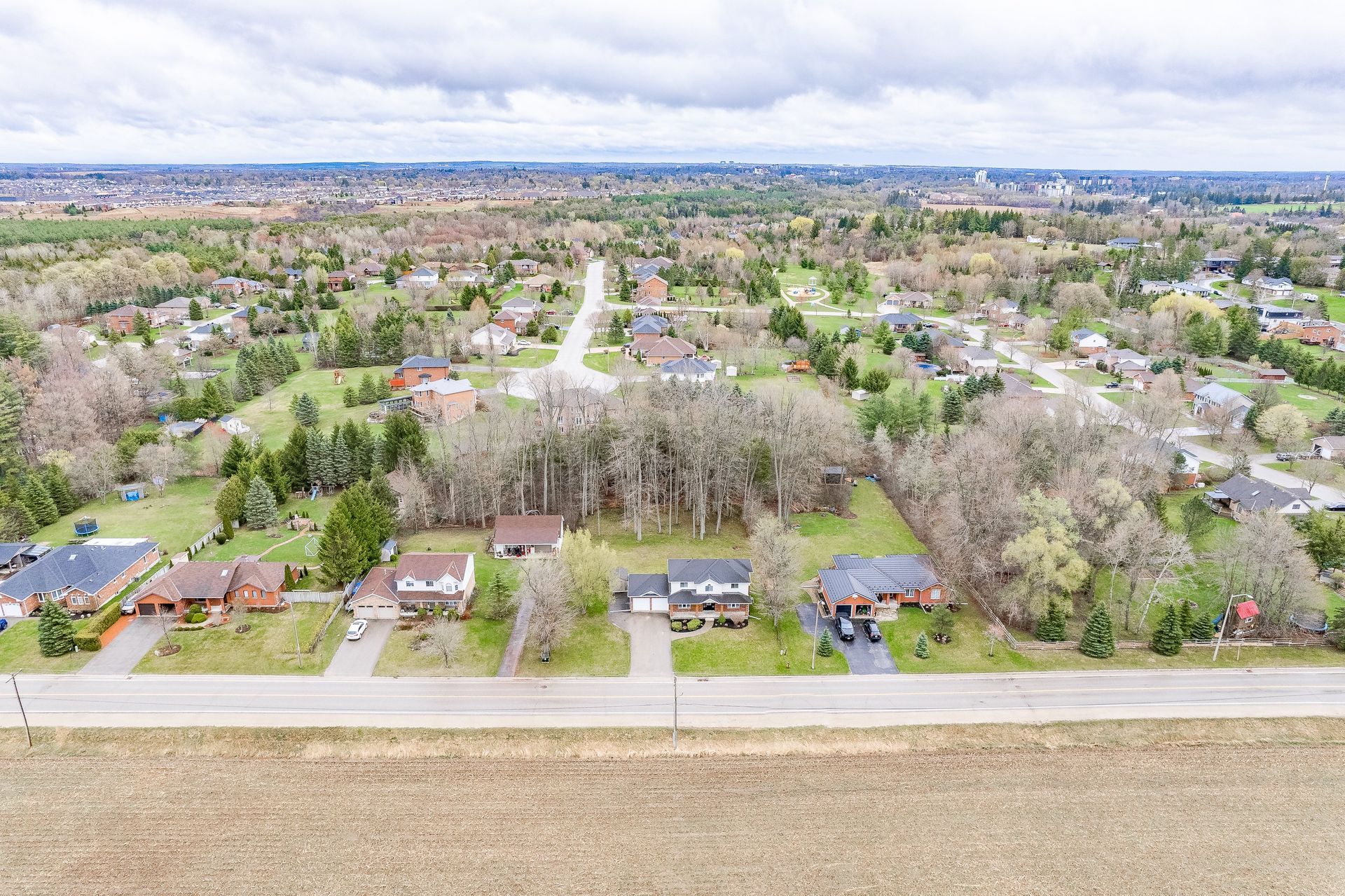
Spacious Country 2-Storey
Conservation Road is a wonderful place to call home. So close to all amenities yet a Country living lifestyle. When you can have it all you should. This 4-bedroom beautifully updated home offers an amazing layout for every lifestyle. The perfect pallet will suit all aesthetic preferences. Bright and open main floor. Lovely kitchen with stainless steel appliances combined with the spacious dining room that also features a walk-out to the serene backyard living space. The completely carpet-free second floor features 4 bedrooms and two 4-pc bathrooms including a primary bedroom with an ensuite and large walk-in closet. Beautiful natural views can be admired from every bedroom. The finished basement offers additional living spaces for relaxing and entertaining + tons of extra storage space! This backyard oasis is second to none! Enjoy the views of your very own forest from the spacious deck and hot tub. Mature trees, tons of space for activities and/or a pool. The opportunities are endless at this move-in ready home. Book your private showing today! -
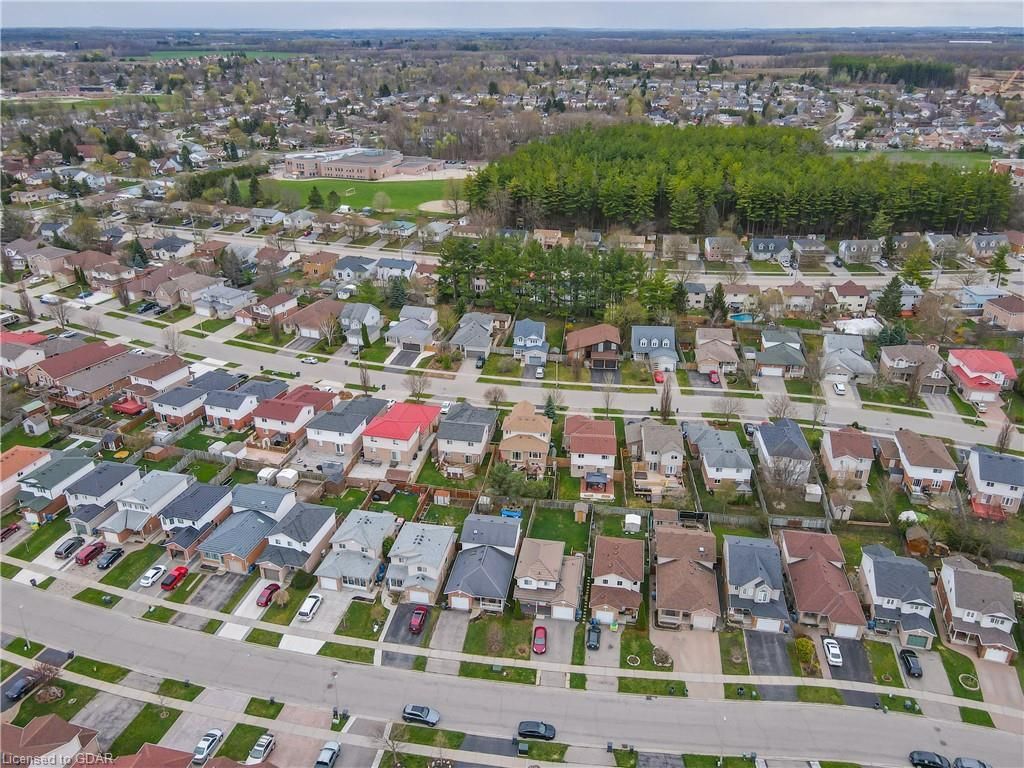
West End Backsplit
Welcome to 57 Deerpath Drive, located in Guelph's desirable West End. This spacious 3 bedroom 2 bathroom detached home offers an abundance of space and has everything you need and want in your next home. The main floor offers a formal living room and is topped off with a stylish tray ceiling. This room opens to the dining area and kitchen. The chef in the family will enjoy the sizeable kitchen featuring plenty of cabinets and counter space. The large windows, skylight, kitchen backsplash, ceramic tiling and vaulted ceilings also add to the charm of this home. A few steps down, you will find an enormous family room ideal for family movie and game nights. This floor also has a 3 pcs bathroom and sliding glass doors, which take you to the fully fenced backyard. Summer BBQs will be so much more enjoyable now that you don't have to run to the store for propane, as the backyard is equipped with a BBQ gas line. On the second floor of this home, you will find a sizeable primary bedroom which will accommodate a king-size bed. There is also a 4pcs bathroom and two other bedrooms, which are also all well-sized, offering the new lucky residents of this home endless comfort. The unspoiled basement is awaiting your finishing touches and design ideas. Plenty of parking as there is no need to shuffle cars around; there's ample parking with the doublewide driveway and a 1 car garage, This home is close to schools, parks, Costco, shopping plazas, The West End Rec Centre and two minutes to the Hanlon. Don't delay, call your agent to book a showing! -
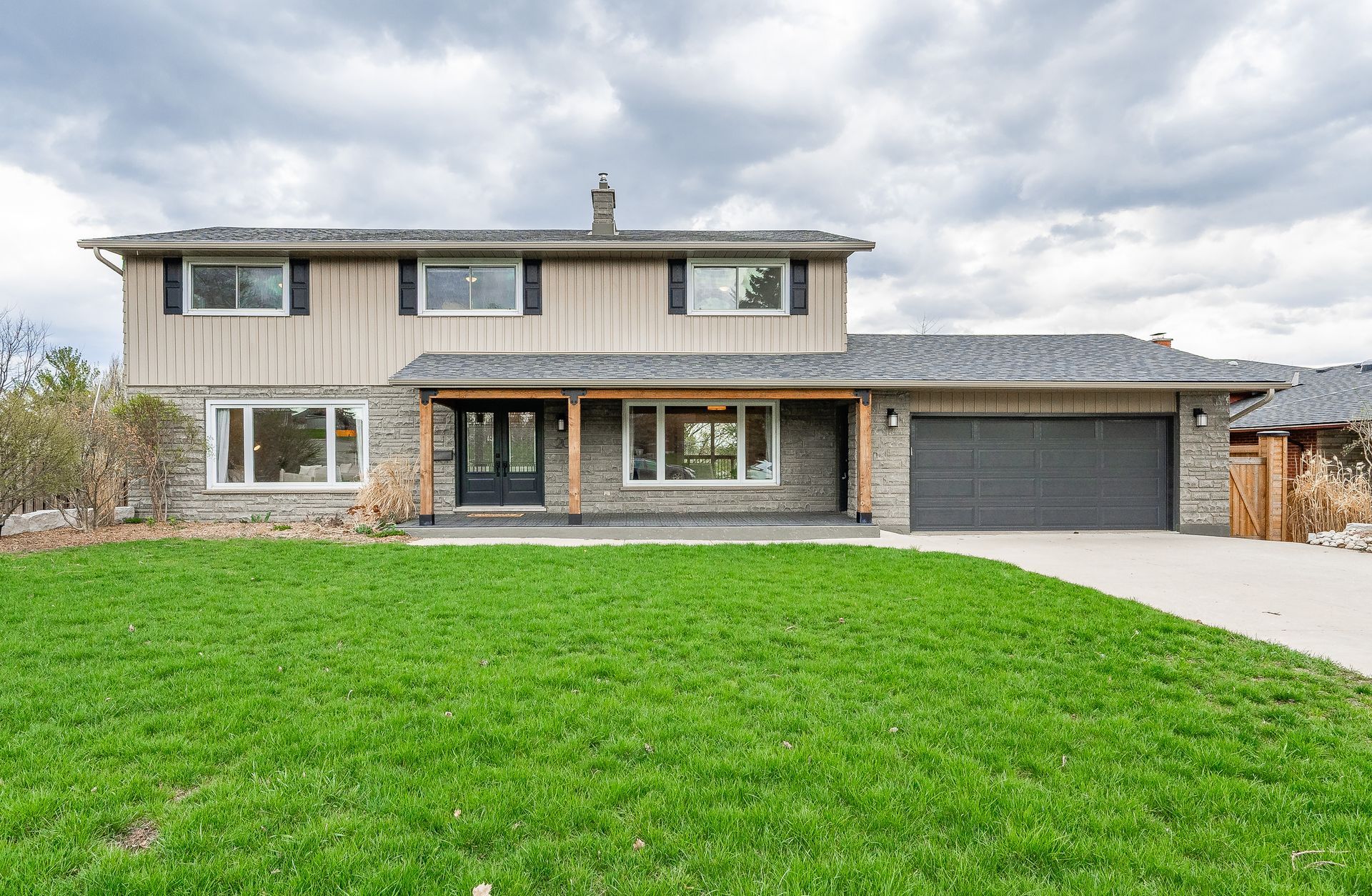
Gorgeous Guelph Walkout
Orchard Crescent is a wonderful place to call home. This custom home backs onto a neighbourhood park in one of Guelph's finest established neighbourhoods. Set upon a MASSIVE 75' LOT, that fans out with parkland views, the curb appeal of this home is second to none. Framed by professional landscaping, a 4-car concrete driveway leads to a stunning front porch that welcomes you inside. Upon entering, the generously proportioned rooms with large windows characterize the open-concept layout of this home. Drenched in natural light, a classic contemporary style of refined elegance resonates from the kitchen, which acts as the hub of the home, flowing seamlessly to the dining, family, powder/laundry, and living room featuring a cozy fireplace + sliders to your backyard oasis. The second floor features a primary suite with a luxurious ensuite & PRIVATE DECK! Also an additional 3 generously sized bedrooms. But wait, there's more...a HUGE WALKOUT BASEMENT affords EVEN MORE space (creating close to 3700 square feet of finished space in this home to move about!) comprised of a recreation room, wet bar, fireplace, full bath & phenomenal storage (or potential wine cellar!) And let's not forget about that backyard oasis...landscaped to perfection, complete with a shed, custom decks, covered patio, and fire-pit area - think of the possibilities, they are endless. With close proximity to excellent schools, easy access to transit, and walkability to shopping, dining & groceries, it's the PERFECT HOME in the perfect location (check out the multimedia link!) Don't delay...make it yours today! -
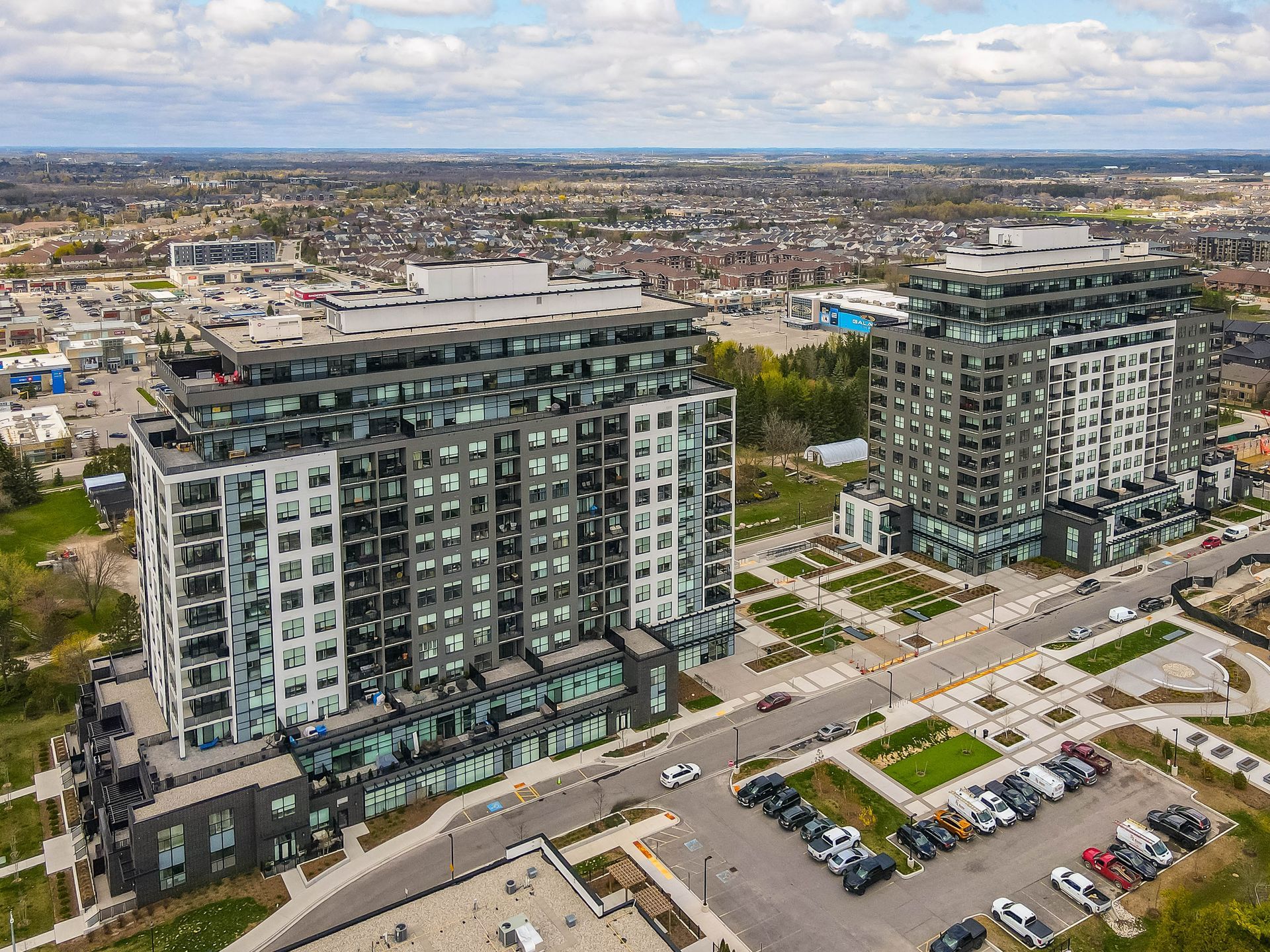
South Guelph Luxury Condo
Experience the ultimate in luxury condo living in Guelph's coveted South end! Indulge in the breathtaking views of the morning sun and beyond from the floor-to-ceiling windows of this stunning corner unit, rarely available and absolutely exquisite. Entertain guests with ease in the beautifully designed Barzotti kitchen, or simply enjoy the convenience and simplicity of being just steps away from incredible restaurants and shopping. This exceptional unit also offers access to an array of building amenities, including a 13th floor sky lounge, full gym, golf simulator, guest suites, and visitor parking - all designed to elevate your living experience. With two spacious bedrooms, a den, walk-in closets, in-suite laundry, and a parking space, this 1649 sq ft unit is the perfect fit for couples or new families. Designed by the renowned Tricar Group, this condo embodies the pinnacle of modern elegance and sophistication. Don't wait another moment to secure this rare opportunity - contact us today to make this exquisite unit your own before it's too late! -
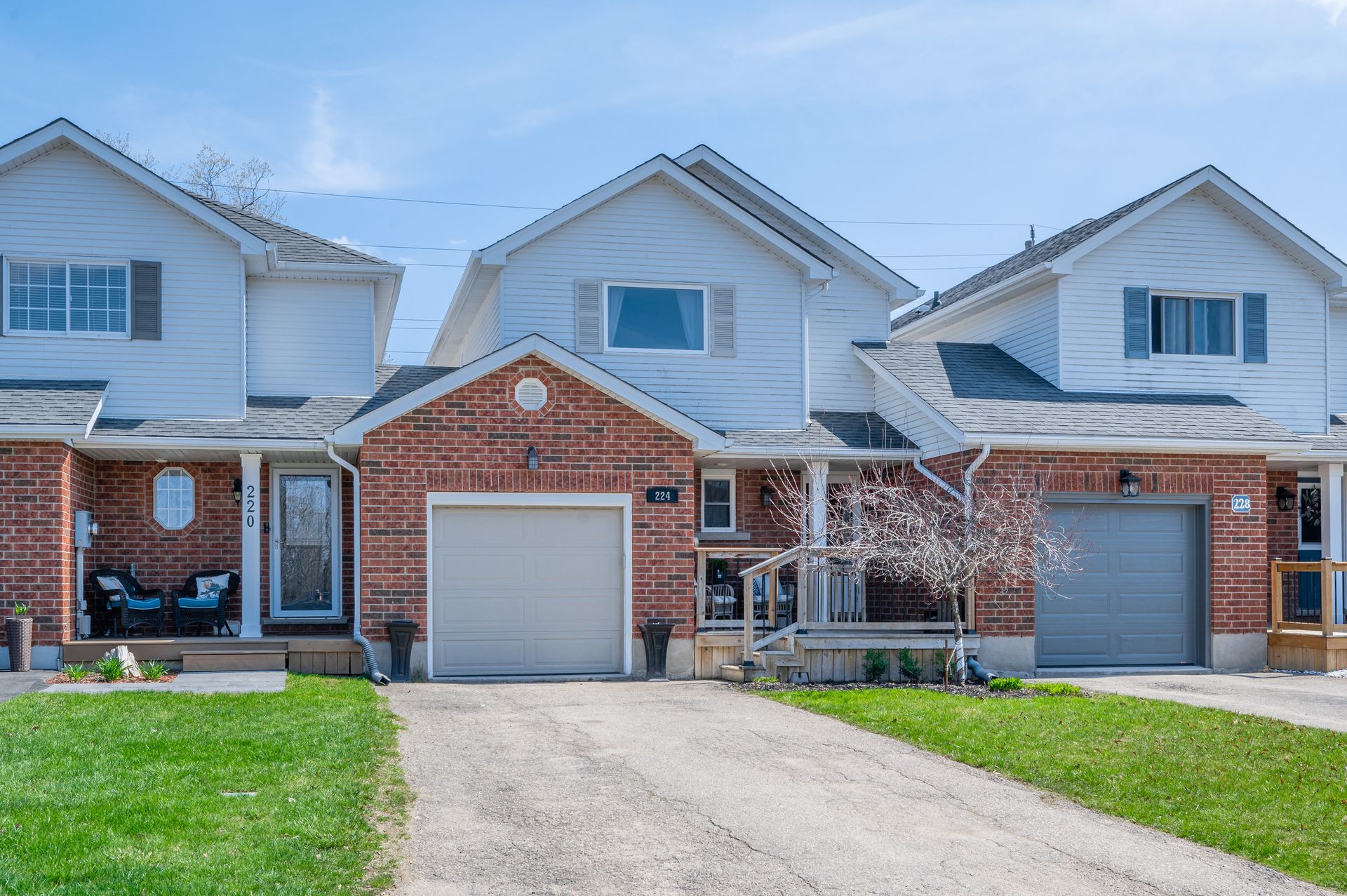
Charming Fergus Home
Discover this amazing freehold link home situated in a desirable location in Fergus. The present owners have cherished many moments filled with love and laughter in this home over the past few years, but now it's time to pass it on to another family to enjoy. This three-bedroom, two-bathroom link home at 224 Tait Cres boasts new flooring and neutral paint on the main floor, creating a bright and inviting atmosphere. The spacious living room and modern kitchen with stainless steel appliances, a stylish backsplash, and ample pantry storage add to the airy ambiance. The dinette area leads out to a large deck and a fully fenced backyard through sliding glass doors. Upstairs, you'll find a generously sized primary bedroom with a barn door leading to a walk-in closet. The other two bedrooms are also spacious, and there is a lovely 4-piece bathroom with a custom vanity and a linen closet on this floor. The entire house has been meticulously maintained, and you can enjoy family games and movie nights in the fully finished basement. Park 4 cars comfortably in the driveway and 1 in the garage. There's also a convenient door in the garage that leads to the backyard. Don't delay. Call your agent today to book your showing, or feel free to visit the open house this weekend. -
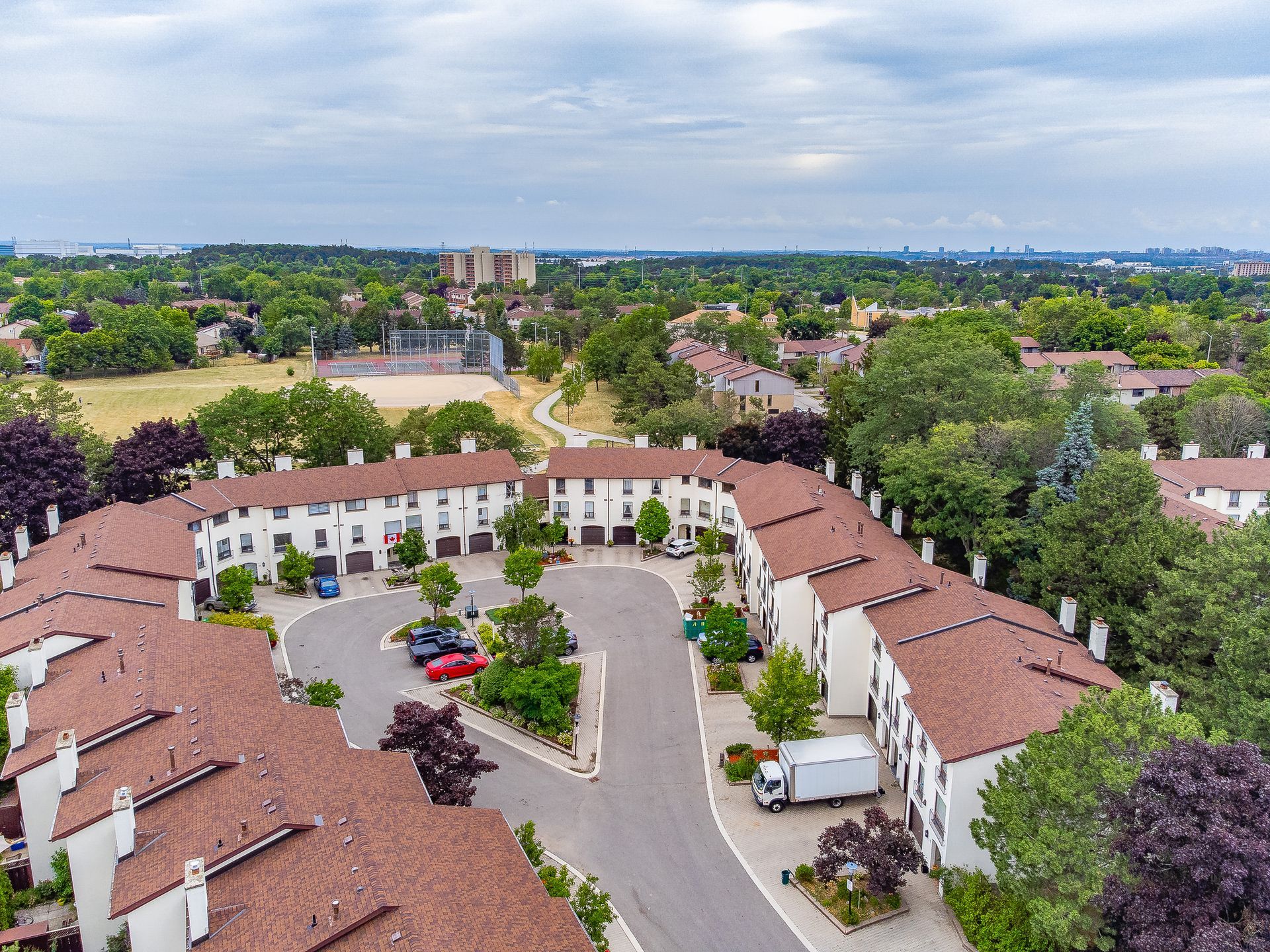
Charming Mississauga Townhome
Charming is an understatement! This timeless unit is set back in the cul de sac within the complex and backs onto Hunter Green's Park. You are sure to be impressed from the moment you walk in, the grand foyer and the spiral staircase are second to none. The home offers a very spacious and functional layout with large windows beaming with natural sunlight. Cozy up to the gas fireplace in the living room with a good book or a settle in with the family for a movie night. Unwind cooking in the spacious eat-in kitchen, or hosting a large family dinner in the dining room. The primary bedroom has the most lovely, treed views of the park with a sizeable walk-in closet and 2 pc ensuite. The lower level offers a cozy den with a walkout to your private backyard, a perfect place to relax after a long day's work. I assure you, you will fall in love with the timeless finishes throughout this home, the pride of home ownership is evident. This complex offers a lovely pool and park, and is 5 minutes to the 401 and highway 407. Close to the Go Train, good schools, great parks and tons of shopping. -
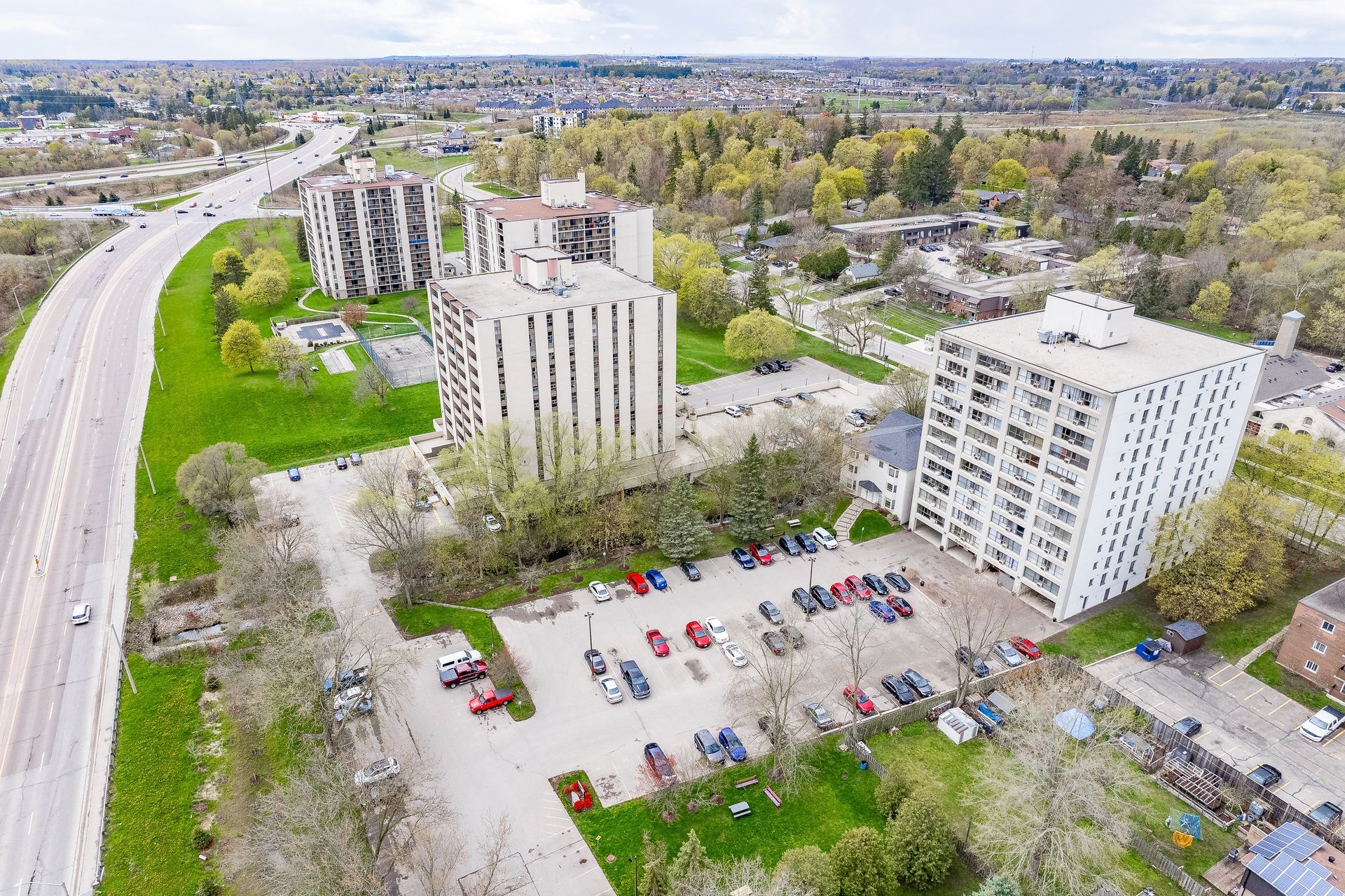
Guelph Junction Condo
Indulge in the beauty of nature's changing seasons from the 8th-floor window-walled vista of this unit's living room and bedroom. This meticulously cared for 903 sq ft unit offers you an opportunity to move in and enjoy the Silver Brook Condominiums' complex, whether you're a first-time buyer, young professional, mature adult or retiree. The den, in this one bedroom unit, is versatile and can be used as an office , TV room or guest room. The kitchen offers recently upgraded cupboards with new stainless steel appliances including a dishwasher and there is newly installed ceramic tiling in the renovated bathroom. The added bonus of an in-suite laundry area and storage room is not to be missed. The complex offers many common rooms including an entertainment area, exercise room, bike storage and ample visitor parking. The reasonable monthly condo fee of $453.00 includes water and Cable TV, and "soon" internet will be added. This unit has one assigned parking spot with additional parking available at a reasonable monthly fee. During the summer, relax along the banks of the on-site Howitt Creek or the large grassed picnic/B-B-Q parkette. You can walk or bike downtown along the River Trail System or to the University of Guelph. If you prefer, take a city bus and use the downtown GO Transit Hub. This building is located beside the Hanlon Expressway with access to Hwy 24 and the 401. This pet and smoke-free building is waiting for you to call your agent and schedule a viewing today. -
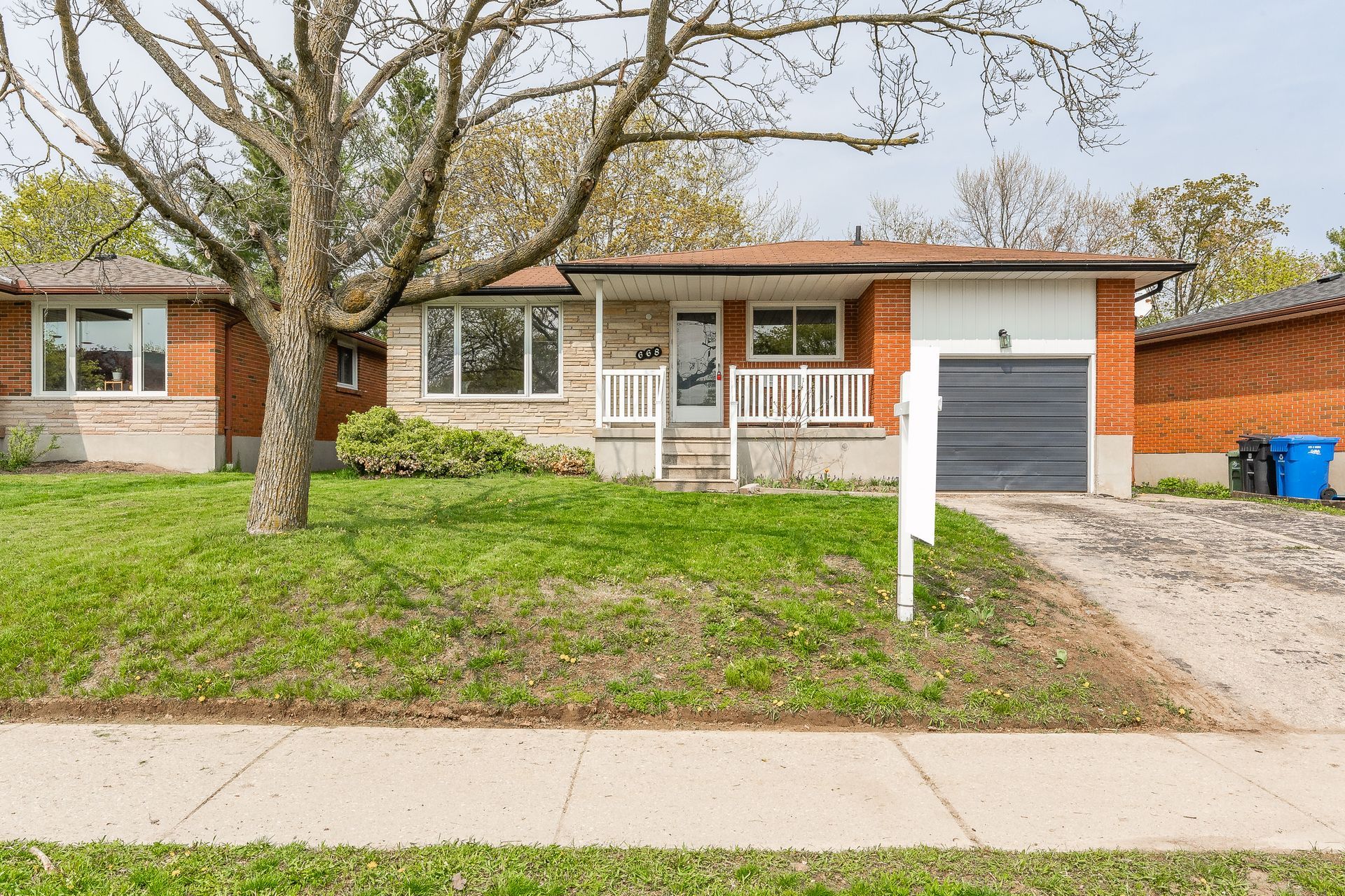
Two-Unit Guelph Bungalow
Fantastic 2 Unit home in the South End backing onto a lovely neighbourhood park. This fully renovated 3 bedroom bungalow offers everything you can imagine. Carpet Free with 3 good size bedrooms, renovated kitchen and bathroom. Bright and airy living room and a lovely front porch and fully fenced back yard. That's sounds great but what makes it amazing is that there is a fully renovated 2 bedroom legal accessory apartment down. With a lovely kitchen, bathroom, living room and it's own laundry. There is also a large backyard that's fully fenced and a garage as an added bonus. Conveniently located with easy access to the Hanlon and public transit. Did I mention the garage? or parking for 4 in the driveway? I think my favourite feature if I had to pick one would be that you have a gorgeous park right in your backyard. You can become a tennis pro with the perfectly maintained court literally steps from your home. This is an amazing opportunity for every buyer out there. Book a private showing today or come and visit the open houses this weekend. See you there. -
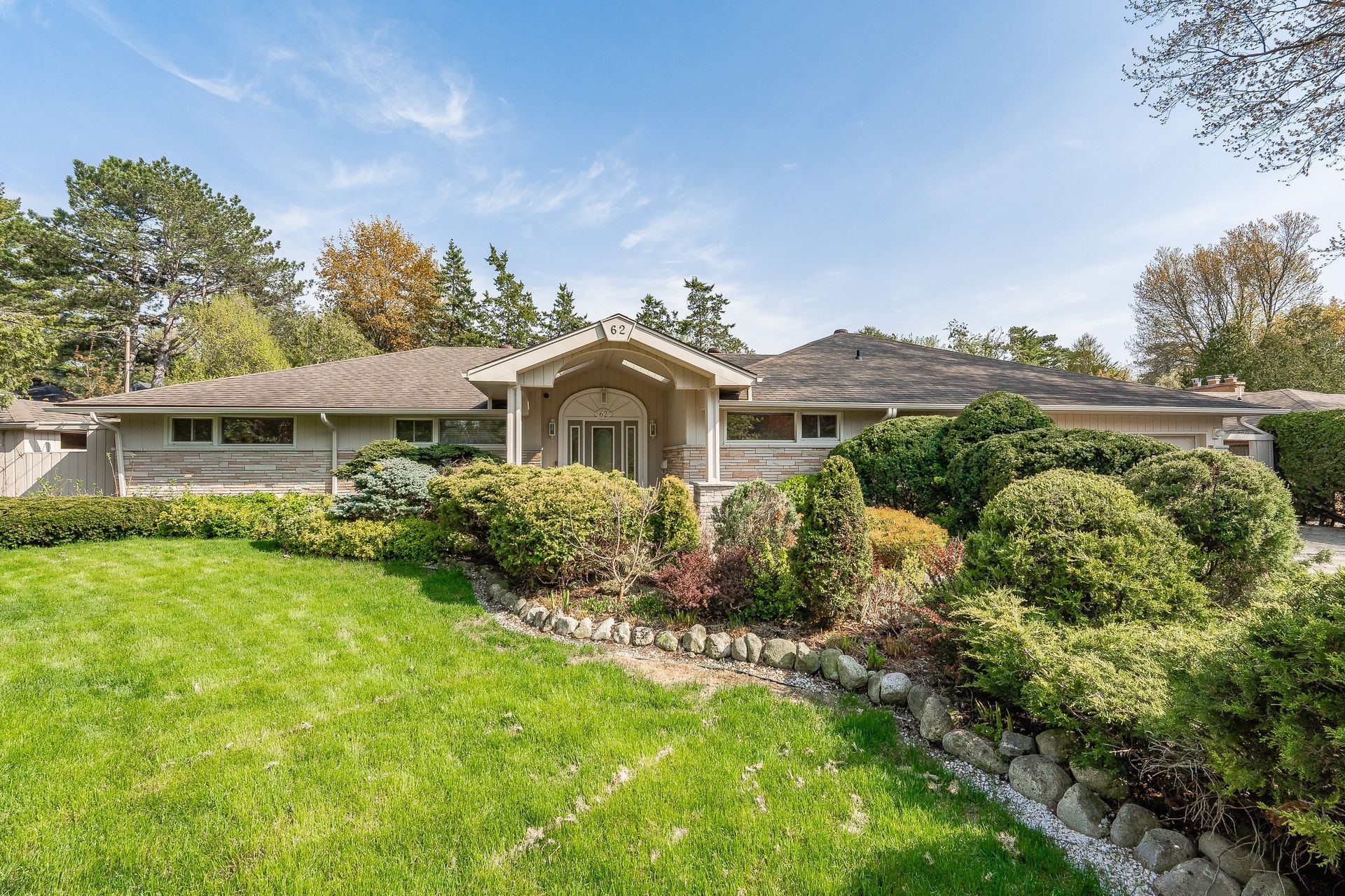
Stunning Old University Bungalow
Stunning and Sophisticated are the first words that come to mind when I think of this home. When someone loves a home the way this property has been cared for over the passed half century there are very few words that do a description justice. This sprawling bungalow situated on a double lot in the heart of Old University and is one of the most spectacular homes I've had the pleasure of listing. The perfectly manicured landscaping has been carefully designed to accentuate the mid century modern architecture. Including the fully fenced backyard with a pristine concrete pool and massive hardscaped patio. Everyday is like living at a luxury spa. With light teeming from every angle. The moment you walk through the front door the expansive windows draw you right through the home. The formal living dining space feels like you have travelled South with sunlight for days. Featuring 4 bedrooms on the main level you have perfect separation between the primary suite and the other bedrooms. The bathrooms have been appointed with high end finishes. Every detail was carefully considered and luxury the basis of every choice. The kitchen is literally a dream come true with Thermador appliances, with exception of the brand new dishwasher. Featured on the Barzotti website as the Dean project this modern/contemporary perfectly designed space is spectacular. This space flows so perfectly as the heart of this home. The massive island, the pantry area and exceptional amount of cupboard and counter space you will fall in love the moment you see it. This is just the main level which also includes the laundry room a powder room and the perfect walls for impressive art. The basement is only partially underground so you get amazing light. With another huge recreation room with marble fireplace, a stately office/library to find solace in your work and a completely separate kid/inlaw area. I could write for days about this house but I've used every character I can. Come visit! -
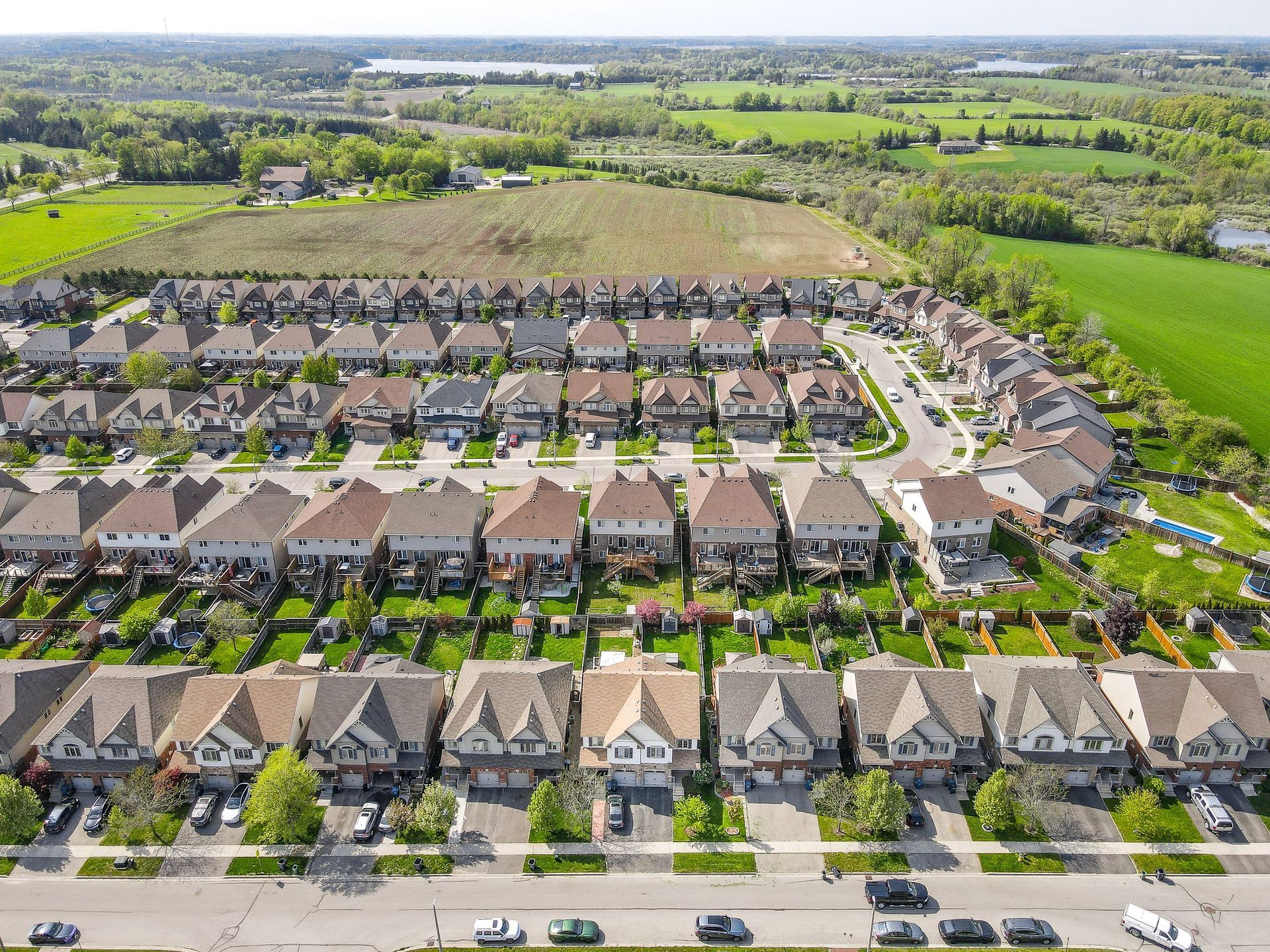
East End Semi
This smart home is the epitome of pride in ownership. This meticulously maintained semi in the East end of Guelph by the original owner is a very rare find that features 3 spacious bedrooms, two walk-in closets and a primary with a private en-suite. The main floor laundry is perfectly appointed with plenty of counter space and ample hidden storage. The open concept living space includes a large eat in dining area, amazing kitchen with an amazing pantry and lovely living room featuring vaulted ceilings and large picture windows. The backyard is a child and pet friendly fully fenced yard, beautifully landscaped with privacy trees and perennial flowers, with large deck that is appointed with a great 12x10 gazebo and a newer beachcomber hot tub (under 2 years old). You can and will spend every evening of the year using this space as your sanctuary. The garage has wall and over the door organization for all your home needs and a backyard shed to store your outdoor and lawn equipment. This home also features many wifi upgrades such as TP-Link switches, wifi thermostat, Ring doorbell and MyQ garage door openers. The basement is unspoiled to make your own and add your personal touch. Book your private showing today or come and visit at the open house. -
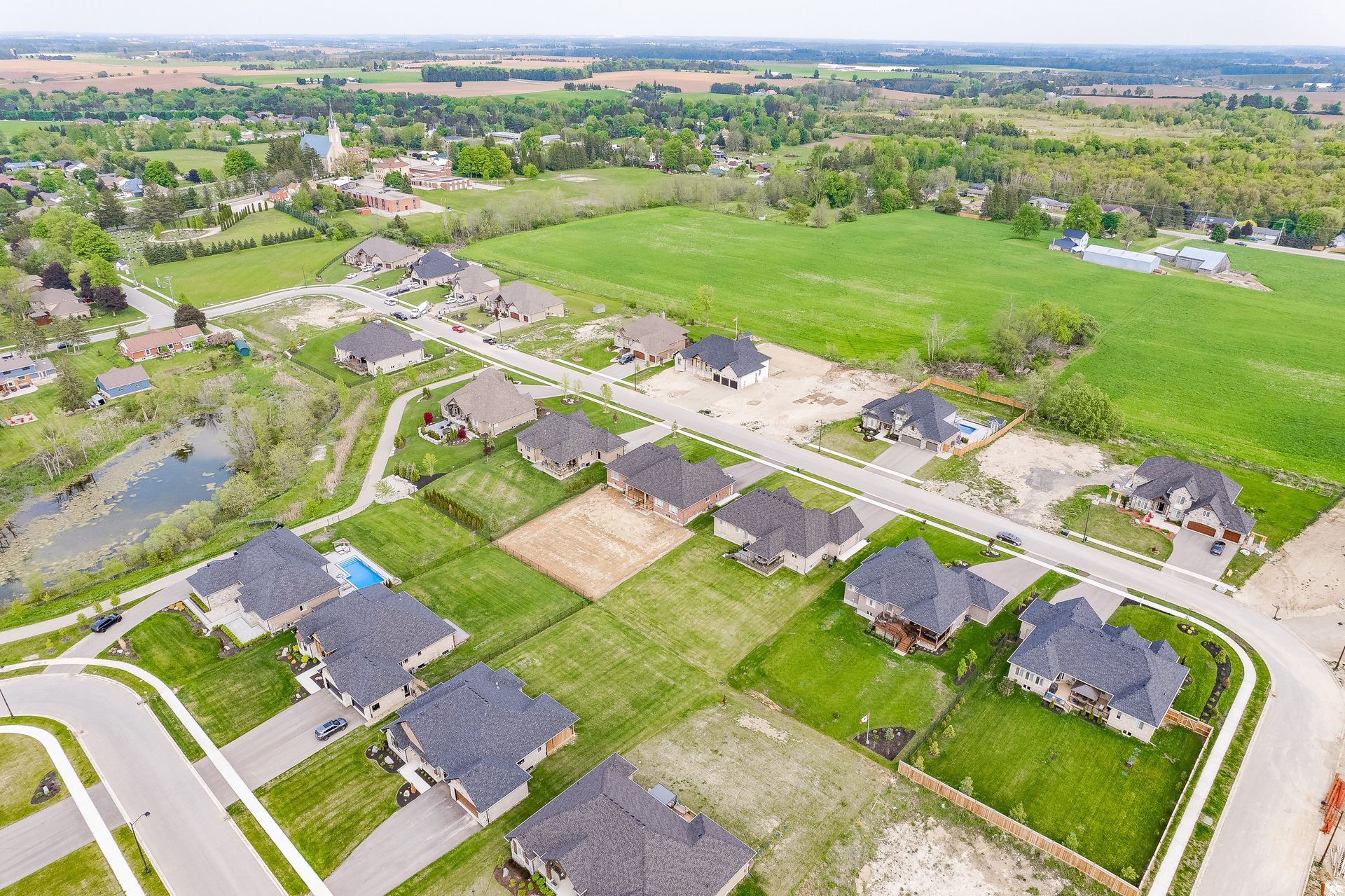
Maryhill Executive Bungalow
Welcome to 60 Sunset Hills Crescent, an exquisite executive home in the charming community of Maryhill, Ontario. This stunning property offers a perfect blend of luxury, space, and functionality, making it an ideal choice for those seeking an elegant and comfortable lifestyle. Spanning over 2,658 sqft above grade and an additional 2,333 sqft below grade, this remarkable home boasts three spacious bedrooms and three stylish bathrooms, providing ample room for the entire family and guests. Step inside to an inviting foyer that leads you to the heart of the home. The main level features a seamless flow with 9-foot ceilings, creating an open and airy ambiance. The gourmet kitchen is a chef's dream, complete with high-end stainless steel appliances, custom cabinetry, granite countertops, and a large center island perfect for entertaining or casual dining. The adjacent dining area offers picturesque views of the beautifully landscaped backyard, creating an inviting space for formal dinners or casual gatherings. The spacious living room is bathed in natural light, thanks to large windows that overlook the serene surroundings. Upstairs, the primary bedroom is a true oasis of relaxation, boasting a walk-in closet and a luxurious ensuite bathroom. Two additional well-appointed bedrooms with ample closet space and a tastefully designed full bathroom complete the upper level of this home. Located in the sought-after community of Maryhill, this home provides the perfect balance of privacy and convenience. It is in close proximity to schools, parks, shopping centers, and essential amenities, allowing you to enjoy the best of both worlds - a peaceful retreat away from the hustle and bustle, yet still within reach of urban conveniences. Don't miss the opportunity to own this exceptional executive home in Maryhill, Ontario. Schedule your private showing today and experience the epitome of luxury living in this magnificent property. -
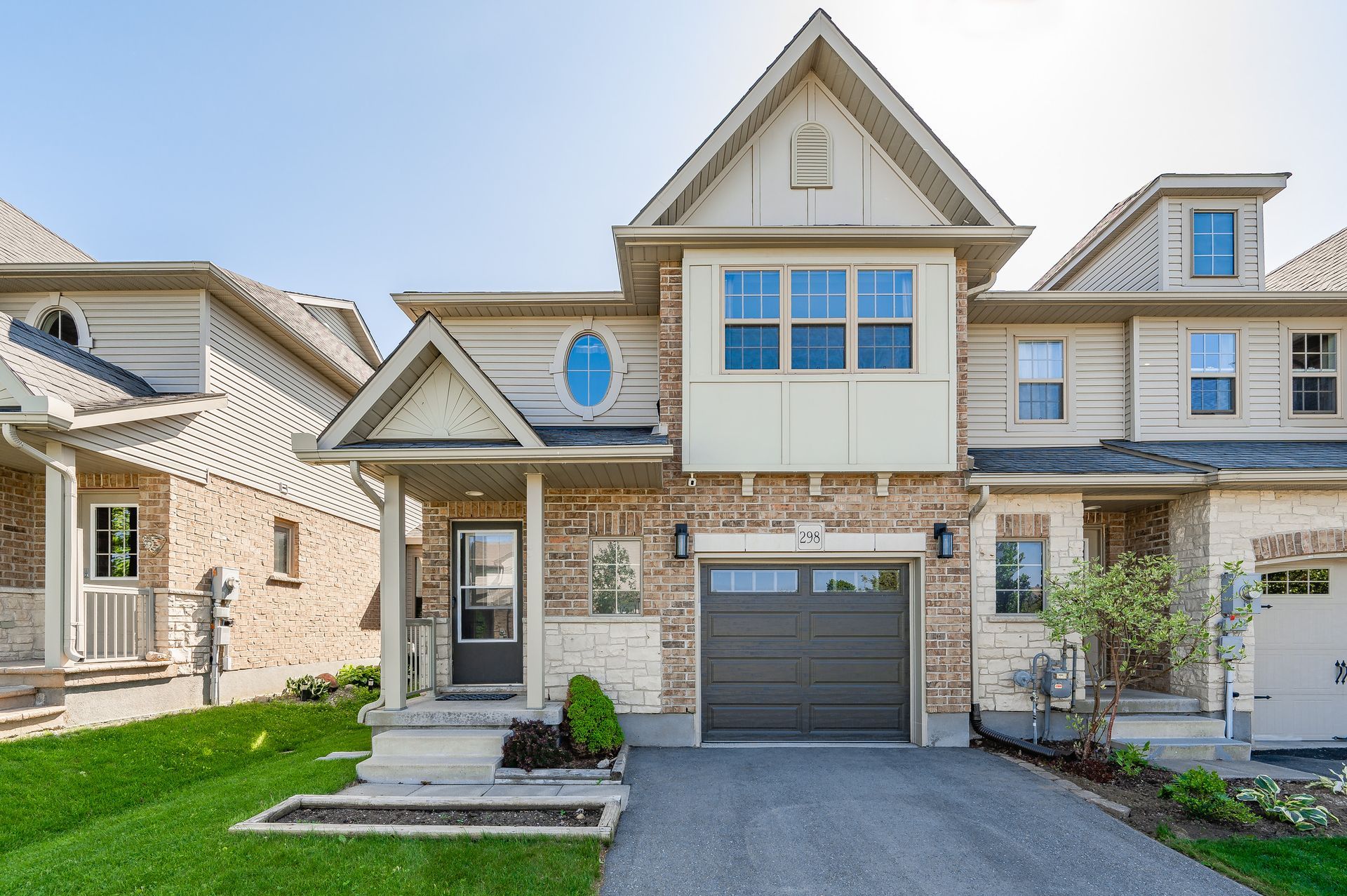
East End Guelph Freehold Townhome
Your Dream Home Awaits! Stunning end unit 3 Bedroom, 2 Bathroom FREEHOLD Townhome in Guelph's East End. With a spacious interior spanning 1569 square feet, this home offers the perfect blend of comfort, style, and convenience. The open-concept layout seamlessly integrates the living, dining, and kitchen areas, providing an ideal relaxing and entertaining setting. Natural light floods the rooms, creating a bright and airy atmosphere that will instantly make you feel at home. The well-appointed kitchen is a chef's delight, featuring modern appliances, a stylish backsplash, ample cabinetry and counter space. Whether you're hosting a dinner party or preparing a family meal, this kitchen offers everything you need to unleash your culinary creativity. There's even a 2pc bathroom on this floor for your guests. On the second floor, the three spacious bedrooms provide peaceful retreats for everyone in the household. The primary bedroom is huge, with cheater access to the five-piece bathroom. The additional two bedrooms are versatile and can be utilized as guest rooms, home offices, or hobby spaces, depending on your unique needs. For your convenience, the laundry is also located on this floor. Outside, a charming patio area awaits, offering a delightful spot for outdoor relaxation. You can create a beautiful garden oasis or enjoy the fresh air and serene surroundings. Conveniently located in Guelph, this townhome provides easy access to many amenities, from excellent schools and parks to walking trails. Take advantage of the opportunity to make this exquisite townhome your own. Contact us today to arrange a viewing and experience this property's beauty and comfort. -
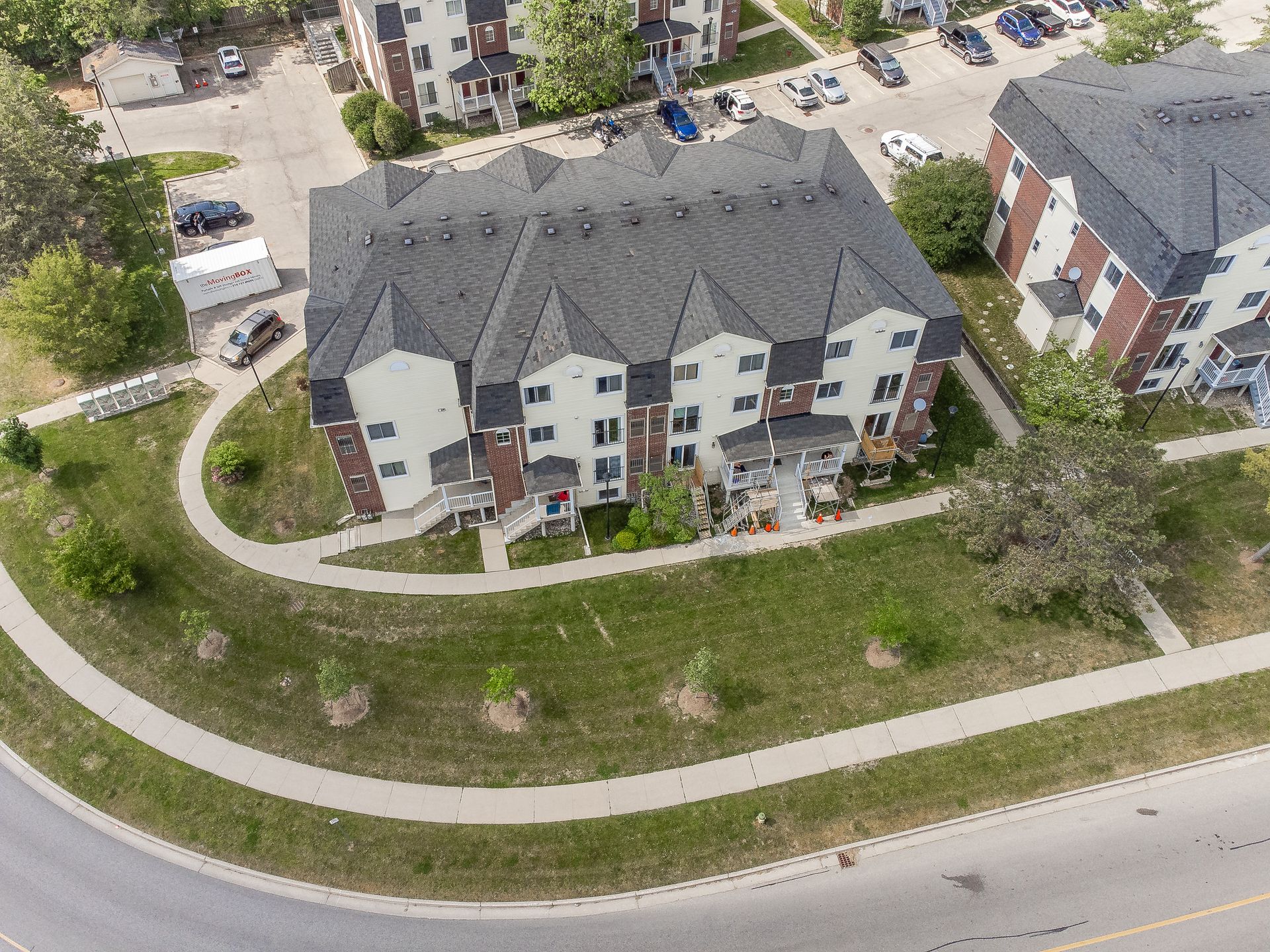
Old University Stacked Townhome
This stunning 2 bedroom, 1.5 bathroom stacked townhome offers the perfect blend of convenience, comfort, and affordability, making it an excellent choice for first-time buyers, investors or down sizers. As you step inside, you'll be greeted by a spacious open concept layout spanning over 1,250 square feet of living space. The main floor features a bright and airy living room, perfect for entertaining friends and family. The modern kitchen boasts spacious countertops, ample cabinetry, and stainless steel appliances, making meal preparations a breeze. The two generously sized bedrooms, each offering a cozy retreat at the end of a long day. The primary bedroom features large windows that flood the room with natural light, creating a warm and inviting atmosphere, not to mention direct access to the full bathroom. This townhome's location is truly unbeatable. Situated steps to Stone Road Mall, you'll have a wide array of shopping, dining, and entertainment options just steps away from your front door. The proximity to the 401 makes commuting a breeze, allowing you to reach nearby cities and attractions with ease. Walking distance to University of Guelph, making this property an ideal investment for students or faculty members. Don't miss this incredible opportunity to own a beautiful, well-appointed townhome in a prime location. -
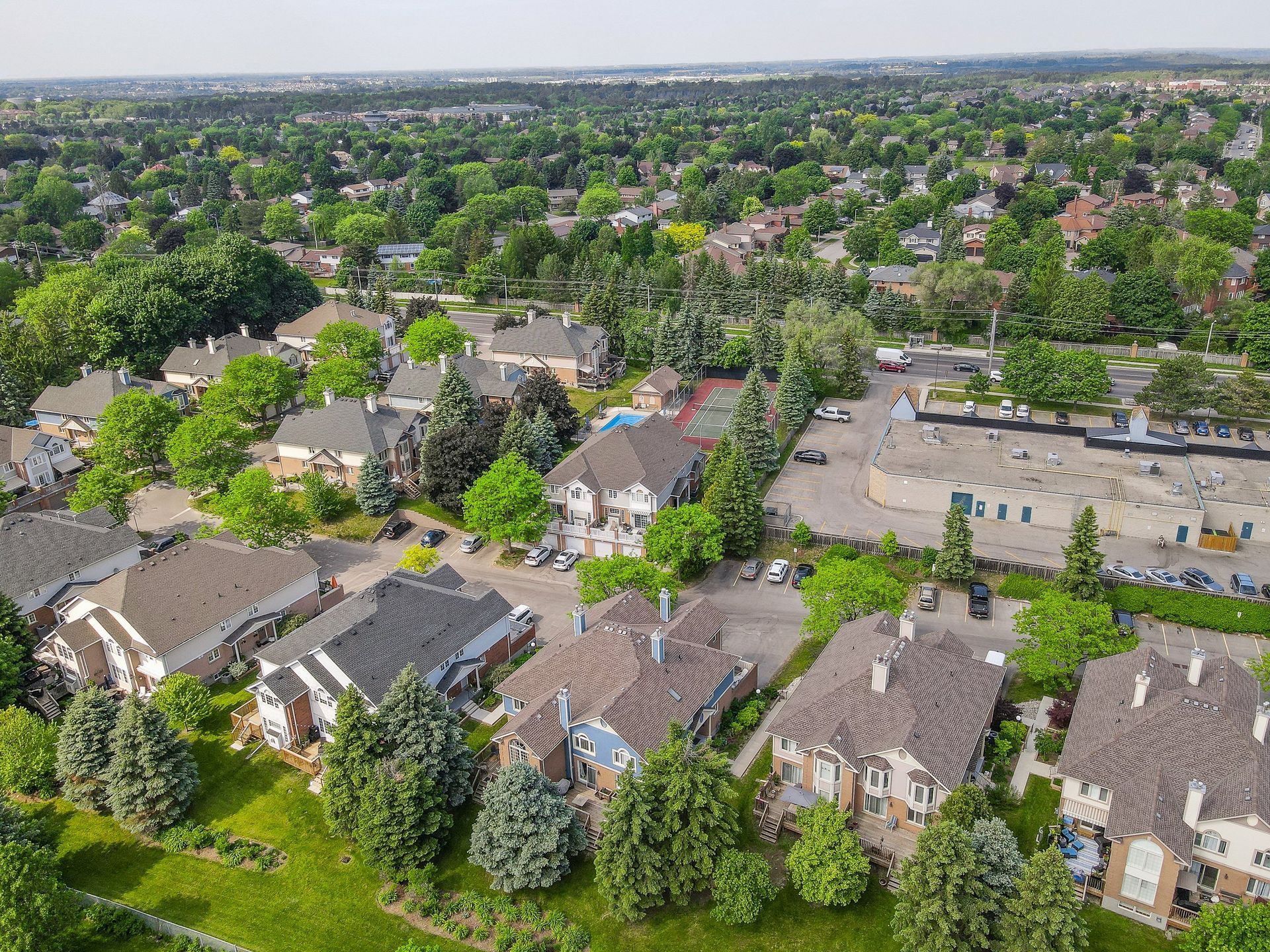
Kortright West Townhome
This beautiful and bright townhouse in Guelph Kortright West neighbourhood is the perfect location. Walking distance to so many amenities yet tucked away in a quiet community. This updated and tastefully decorated unit, has a perfect palette that is completely move in ready. The 3 large bedrooms are bright and spacious. The primary features a lovely en-suite and large walk in closet. The 2 other bedrooms are an excellent size and every room is super bright. The open concept main floor has tonnes of counter space, cheery and easy white cabinetry and is accented with the oversize balcony that is a great place to spend most of your day, weather permitting. The basement is currently being used as a home office/work space, but could easily be a secondary living room. With direct access to your attached garage. You can't ask for much more especially this lovely. Book your private showing today or come and visit the open house. -
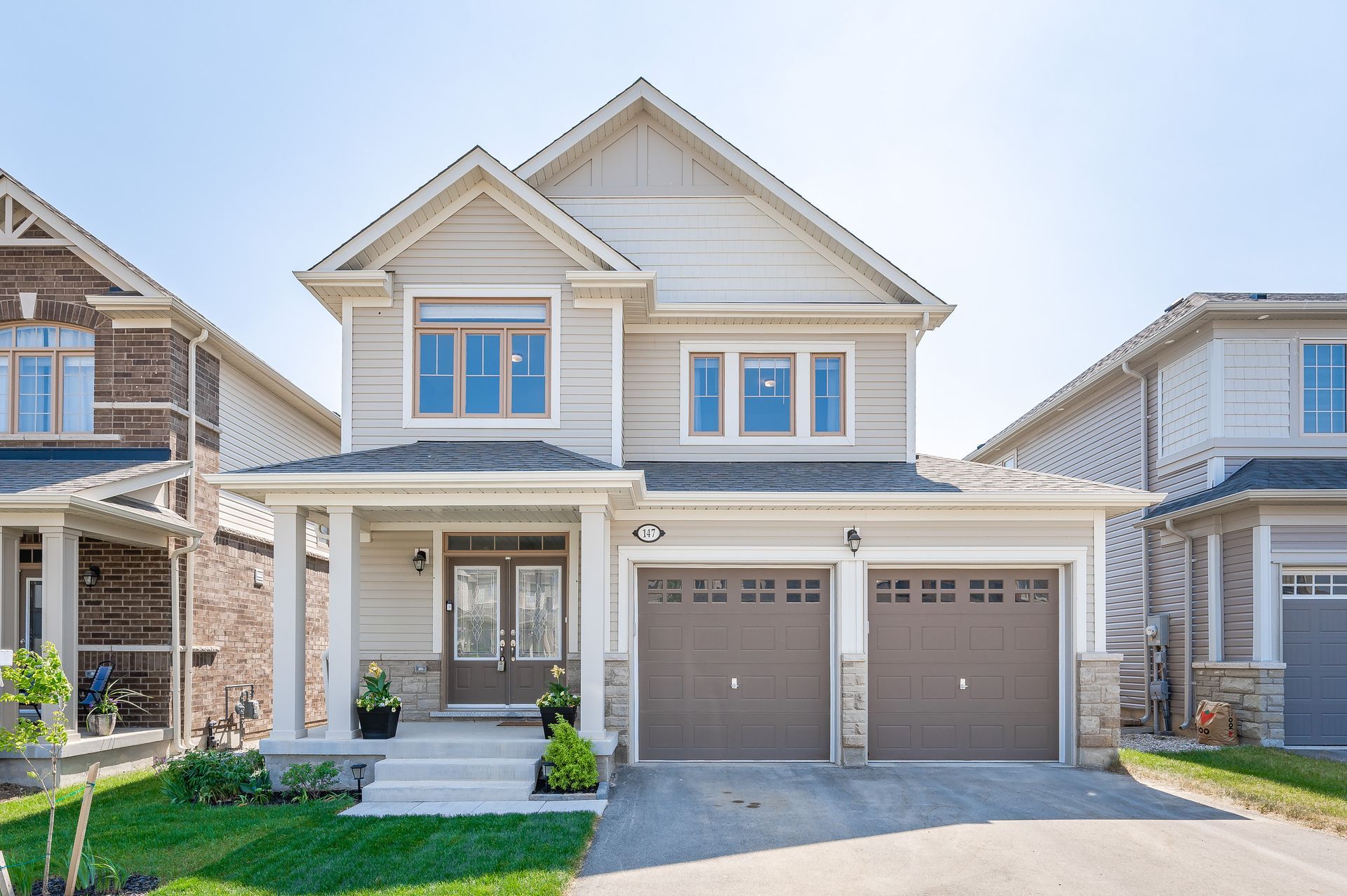
Beautiful Fergus Family Home
Step inside and be captivated by the abundant natural light that floods through the large, bright windows, creating an inviting and cheerful ambiance throughout. With 1,891 square feet of living space, there is ample room for your family to grow and thrive. The main floor exudes elegance and functionality, with an open concept layout that seamlessly connects the living, dining, and kitchen. This design ensures that entertaining guests or spending quality time with family is a breeze. The modern kitchen is a chef's dream, featuring sleek countertops, stainless steel appliances, and plenty of storage space for all your culinary essentials. This home is adorned with oodles of upgrades, showcasing the finest craftsmanship and attention to detail. This thoughtfully designed home boasts three generous bedrooms, providing a peaceful retreat for everyone in the family. The primary suite is a true oasis, offering a tranquil escape with its own private en-suite boasting a luxurious soaker tub. Don't miss this incredible opportunity to call this beautiful house your home. Schedule a viewing today and experience the perfect blend of comfort, convenience, and style that awaits you in this remarkable property. -
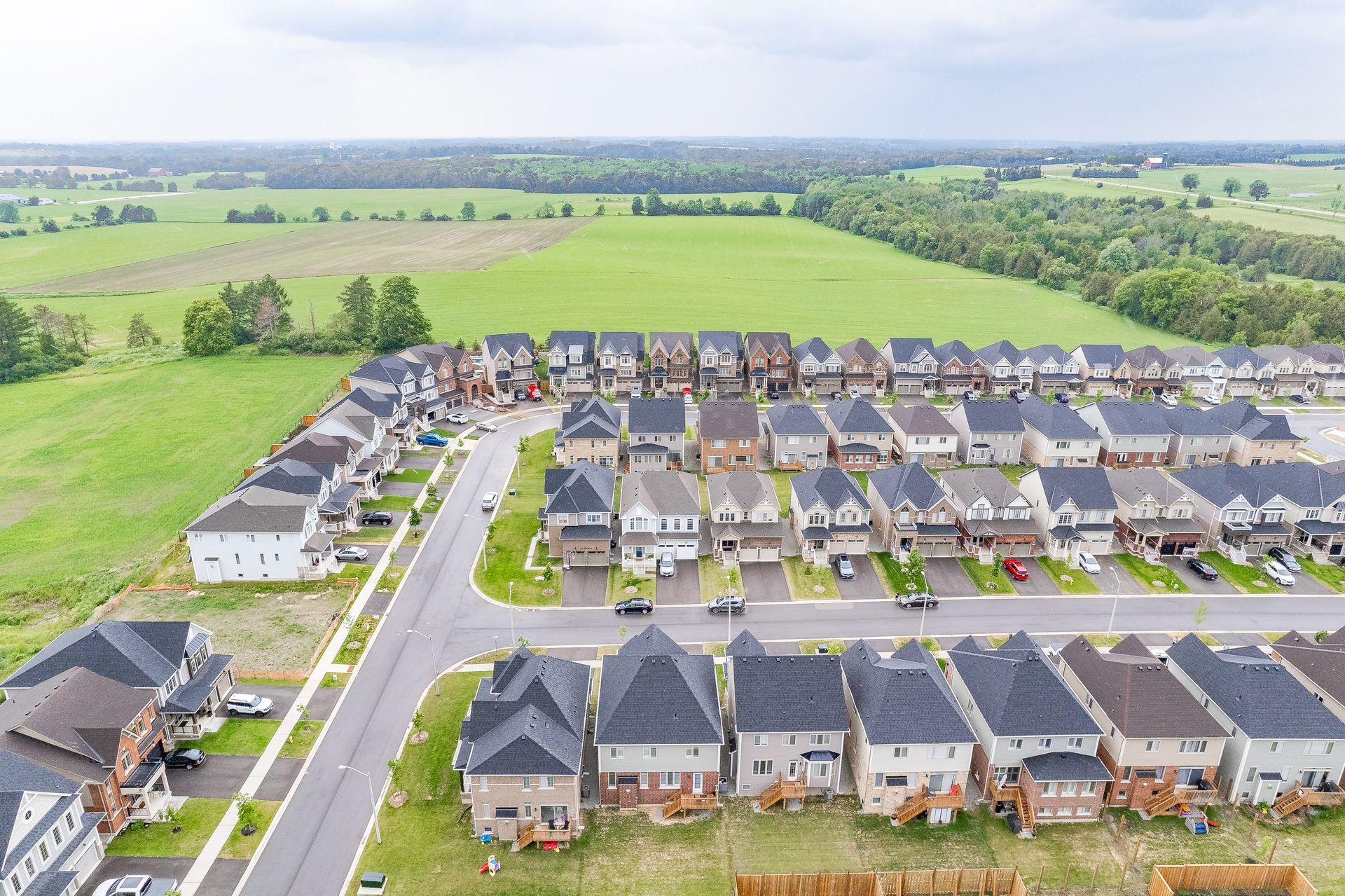
Beautiful Rockwood Home
Welcome home to 137 Pick Road nestled in the picturesque Village of Rockwood. As you approach the property, you'll be immediately drawn to its charming curb appeal. The home boasts a tasteful exterior design that seamlessly blends into the tranquil neighborhood. Step inside, and you'll be greeted by a spacious, light-filled foyer. The open-concept layout exudes a sense of warmth and sophistication, creating an inviting ambiance throughout. Large windows bathe the home in natural light, while high ceilings and impeccable craftsmanship elevate the overall aesthetic. The main floor showcases a thoughtfully designed living space, perfect for both relaxation and entertaining. The gourmet kitchen is a chef's dream, featuring onyx appliances, elegant cabinetry, and a center island with a breakfast bar, that provides ample space for culinary creations. The living room is a cozy retreat, complete with a fireplace that serves as the focal point, adding a touch of warmth and charm. Gleaming hardwood floors throughout, and stylish finishes further enhance the contemporary appeal of this magnificent home. Upstairs, the second level reveals a luxurious primary suite, where you can unwind and indulge in tranquility. A spa-like ensuite bathroom awaits, boasting a deep soaker tub, a glass-enclosed shower, and sleek double-sink vanity. The remaining bedrooms are equally well-appointed, each with its own unique character and access to well-appointed bathrooms including a secondary en-suite that could also be considered another primary suite. Located in the charming Village of Rockwood, this home offers a harmonious blend of a peaceful small-town atmosphere and convenient urban amenities. Surrounded by nature trails, parks, and picturesque landscapes, you'll have ample opportunities for outdoor recreation and leisurely strolls. The village also offers a variety of local shops, restaurants, and community events, fostering a tight-knit sense of community. -
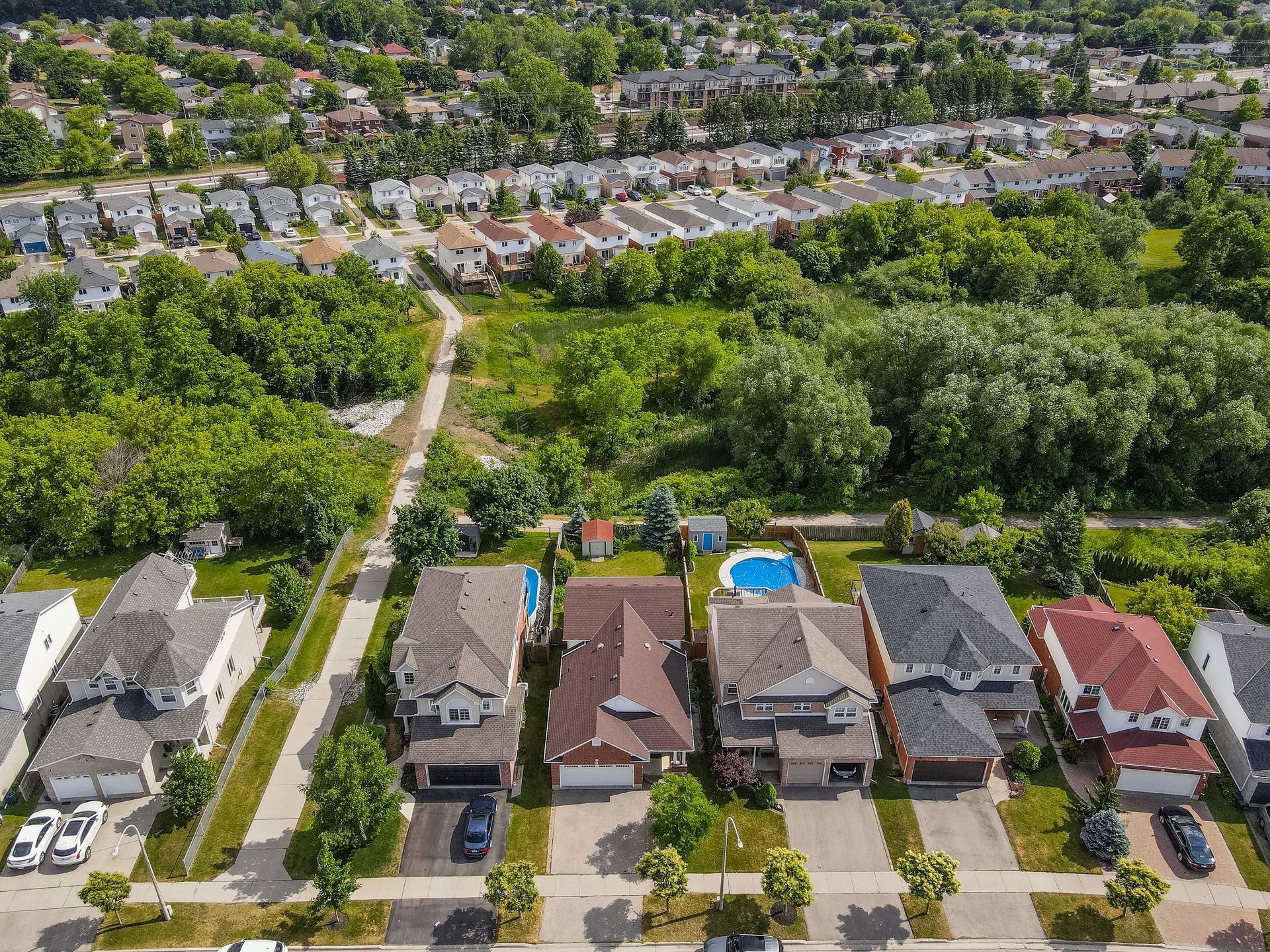
Lovely Kitchener Backsplit
Welcome to 436 Hidden Creek Drive, where space is never in short supply. This remarkable five-bedroom back split residence is the perfect haven for a large multi-generational family. Prepare to be amazed by the myriad of features this home has to offer. Upon entering, you will be greeted by a grand foyer that seamlessly flows into the open-concept dining and living room, alongside a spacious kitchen and dinette area. Just a few steps away, you'll discover the expansive family room, boasting sliding glass doors leading to a deck overlooking a fully fenced backyard with a stunning view of the surrounding green space. Completing this floor is a convenient 4-piece bathroom. A distinguishing characteristic of this home is its upper and lower basements. These areas present two additional bedrooms, ample storage space, a basement rec room, additional storage, a cold storage room, and another well-appointed 4-piece bathroom. Parking will never be an issue, thanks to the two-car garage and double-wide driveway. Situated in the highly sought-after Highland West neighbourhood, this property enjoys an ideal location. Close proximity to schools, walking trails, parks, and shopping ensures that all your family's needs are within reach. Don't miss this incredible opportunity to witness the splendor of this fabulous home. -
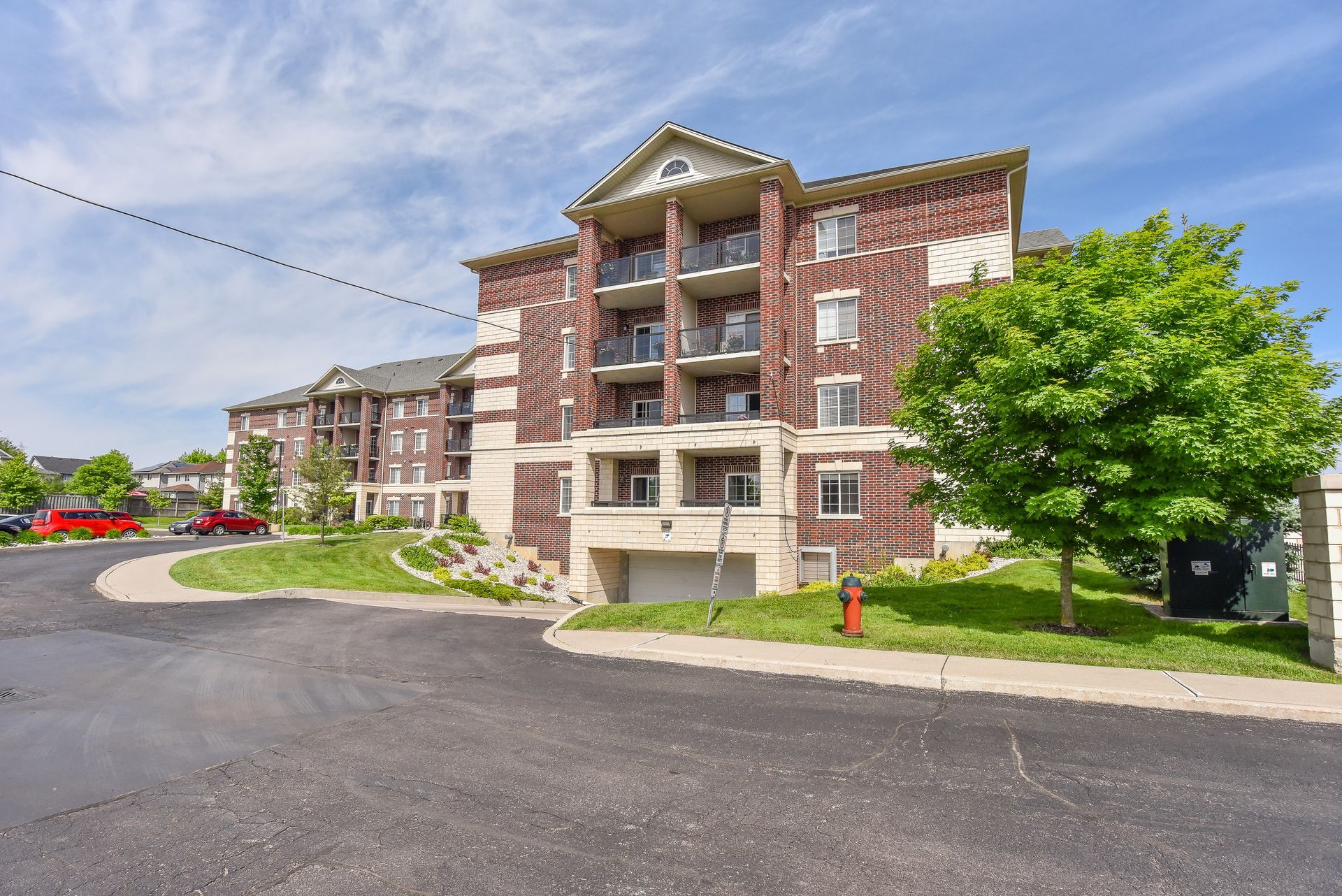
East End Guelph Condo
Bright and Cheery unit featuring 1 bedroom plus den. Large living room open to kitchen with breakfast bar and patio door to balcony. In-unit laundry. Large bright bedroom. Perfect location to access all that Guelph has to offer. Owned storage locker. Located steps from parks, ravines, and walking trails. On bus route Move-in Ready. Fantastically maintained building. This is a great opportunity to get into the market or even as an investment. Book your private showing today. -
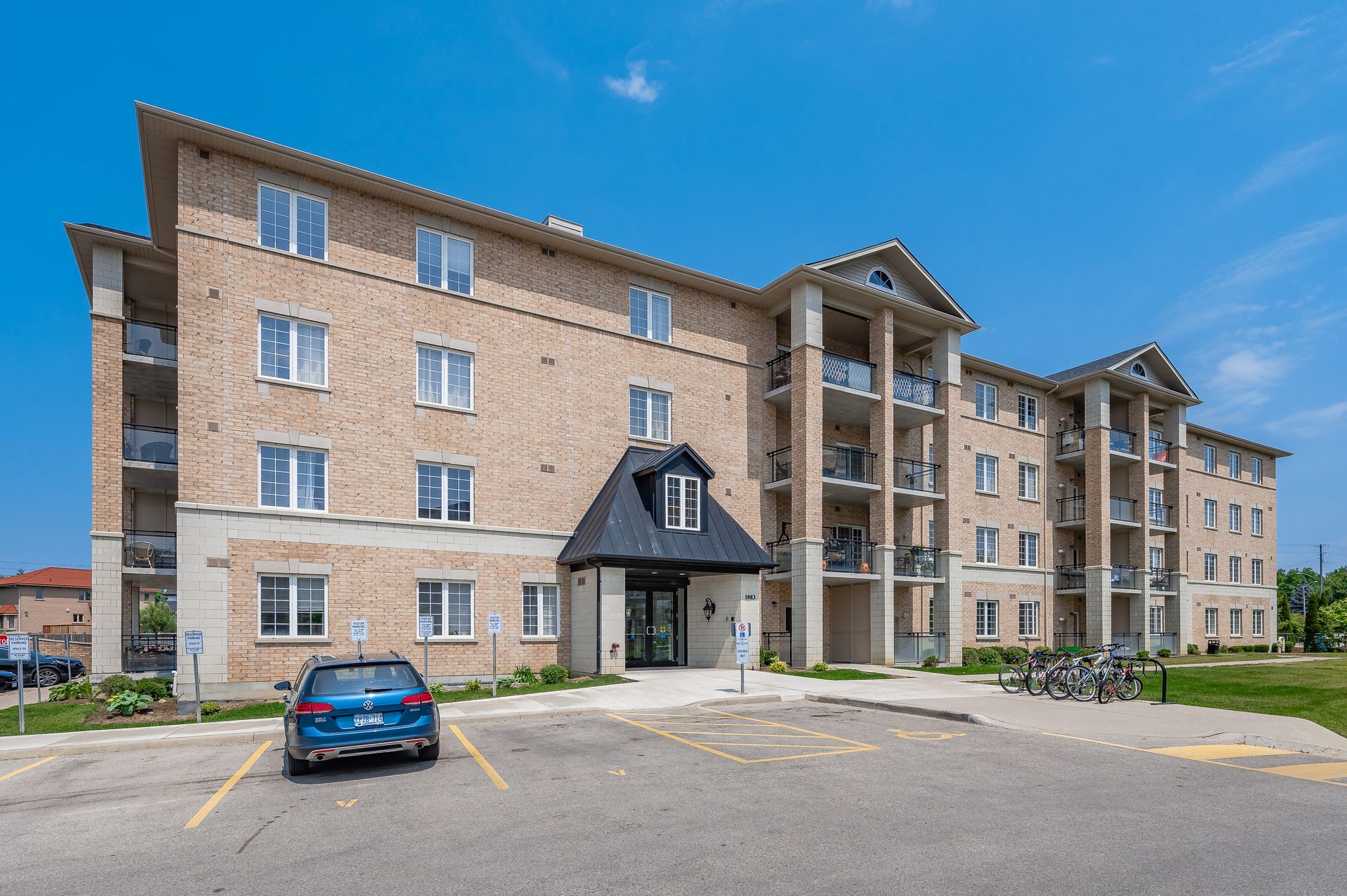
Kortright West Condo
Fantastic 1 Bed + Den Condo in the desirable South End of Guelph. Located close to schools, shopping, parks/trails and the University of Guelph. Featuring 1 bedroom + den, 4-pc bathroom, eat in kitchen, living room and private balcony. In-suite laundry, 1 parking space and owned locker. Updated laminate flooring and freshly painted throughout - this condo is completely carpet-free and move in ready! The kitchen features lots of storage space and an overhanging countertop to enjoy your meals at. The den makes for a great office, extra storage or a space for guests to stay. The primary bedroom offers tons of natural light and views of the Kortright East neighbourhood. Perfect for first time homebuyers, investors and down sizers. Book your private showing today! -
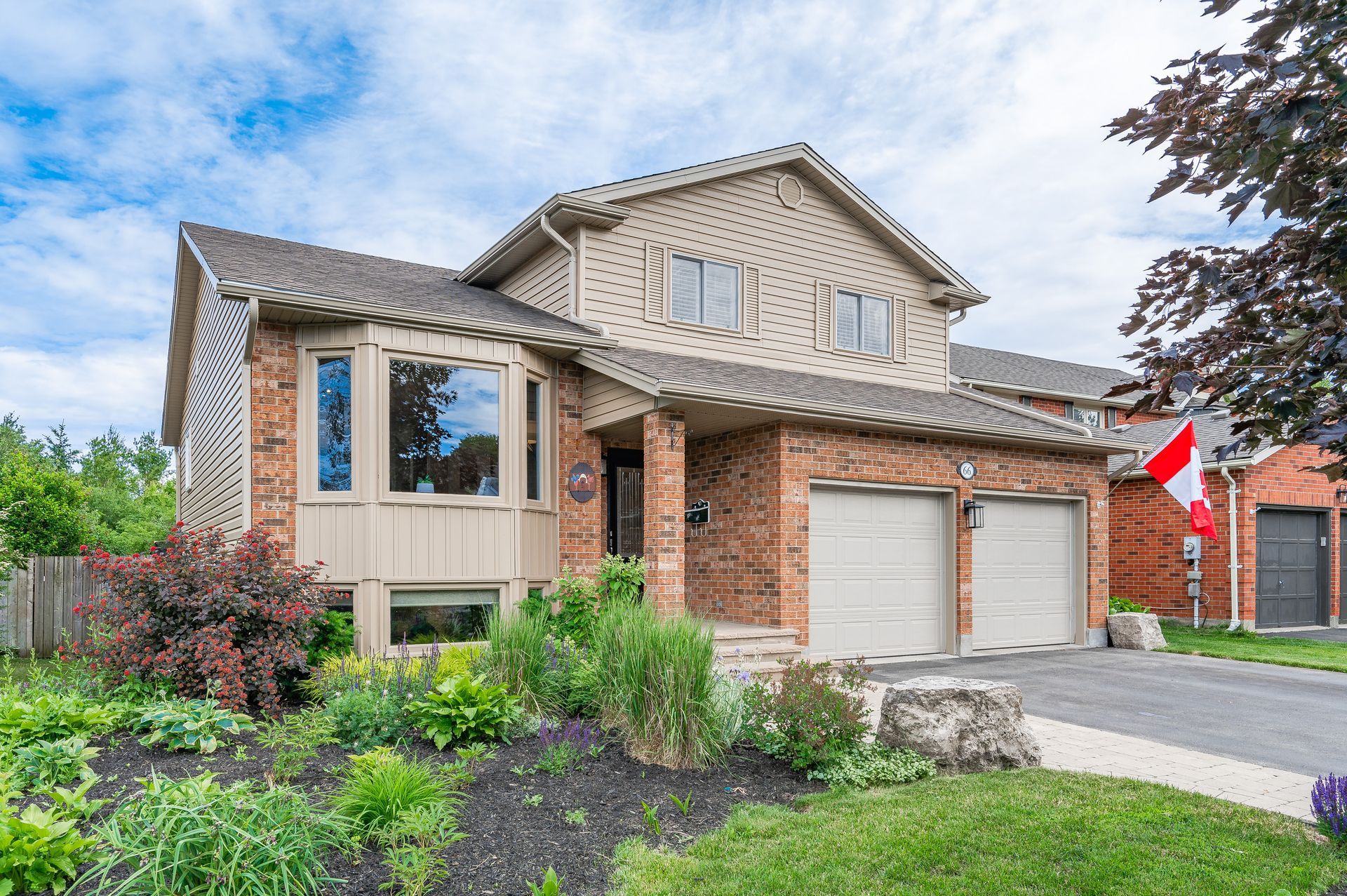
Gorgeous Guelph Side-Split
One of Guelph's pride and joy is Preservation Park and what makes this property so spectacular is that you have your own piece of this treasure right in your back yard. Welcome to 66 Hilldale where you will find your own little slice of heaven for you and and your family to enjoy for as long as you live here. This beautifully maintained and updated sidesplit sits on a 50 foot lot that has spectacular curb appeal and a backyard that people dream of. Including a gorgeous in ground pool and fantastic hardscaping. The moment you step through the front door you will feel like you've been embraced by a welcoming hug. There's no need to own a cottage when you can have the likes of Muskoka 365 days a year. The beautiful formal dining living room combination has large picture window that offers great light. The updated kitchen is super functional with every inch optimized. The family room is so warm and inviting with a fireplace and the view over your gorgeous back yard and preservation park right there. The lower main level offers what could be used as the 4th bedroom or a great media, tv room. The private office is tucked away so you can really get to work or studying or even just a quiet place to do just about anything. The upper level features 3 bedrooms with a bright and cheery primary including a 3 pc ensuite. The location is so convenient for anyone who needs access to all amenities. Shopping, public transit, library, schools. The accessibility to all the major highways is right there but you would never know it because of the tranquil surroundings. This is one of those homes you really need to see in person as words just can't say enough. Book a private tour today or come and visit a weekend open house. -
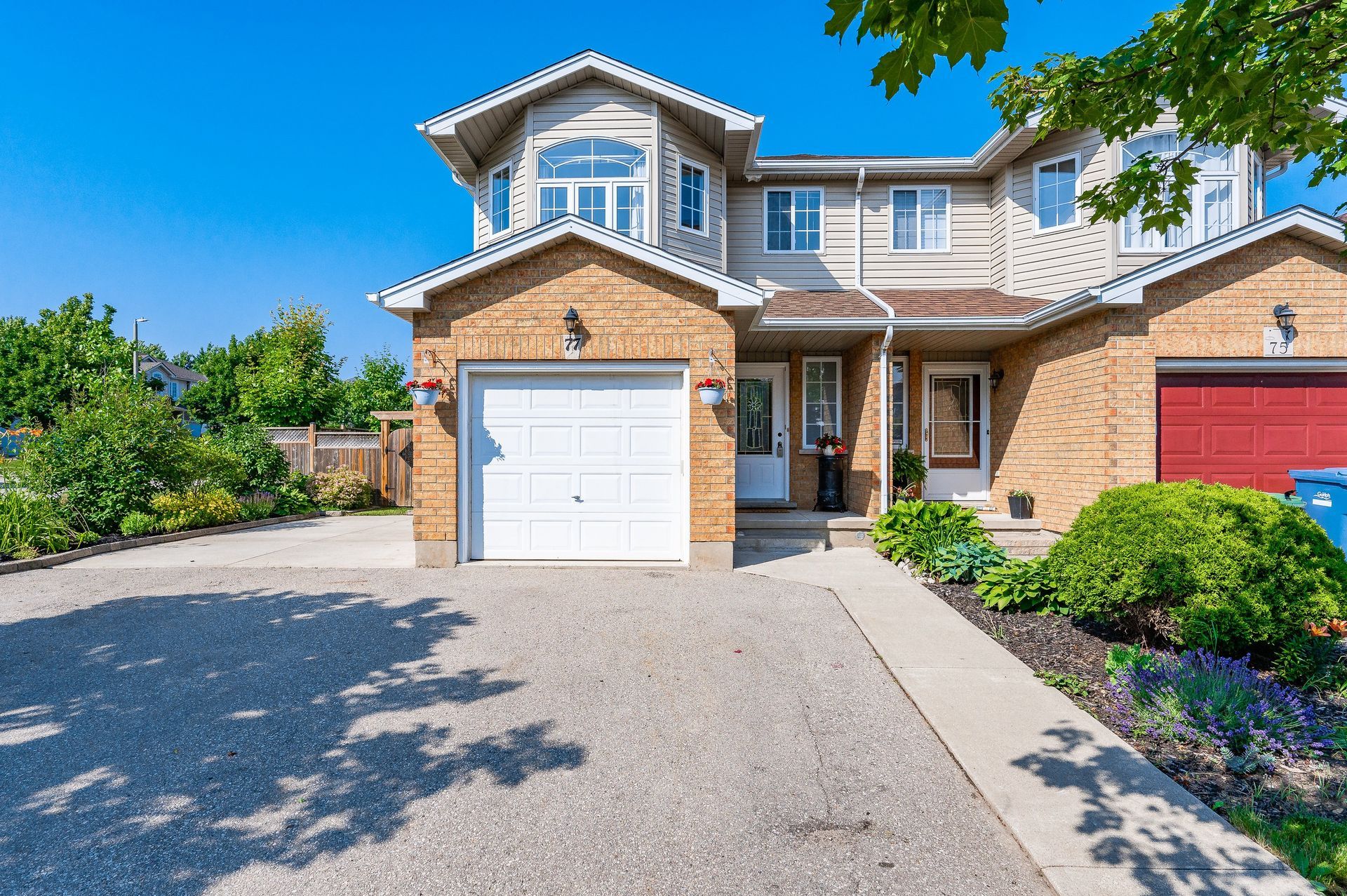
Beautiful East End Home
Sometimes words cannot fully capture the essence of a home. This is an incredible opportunity to own a property in Guelph's desirable East End at an unbeatable value. This impressive semi-detached house offers everything you could want. The corner lot boasts an expansive yard that can accommodate up to 5 vehicles, not including the garage - a rare find in the city. The main floor is bright and spacious, featuring a cozy living room with ample seating and a gas fireplace. The kitchen is highly functional, complete with a beautiful island and a dining area that can comfortably seat 8 people. Additionally, there is a convenient powder room on this floor, making it the perfect setup for entertaining guests. Upstairs, there are four generously sized bedrooms, including a primary bedroom with a private ensuite bathroom. The basement presents a myriad of possibilities for a growing family, whether you need an extra living space or a home office. The laundry room is also well-appointed, with a folding station and enough space to add a sewing area if desired. The yard is equally impressive, fully fenced and boasting a fantastic side yard due to the corner lot. Additionally, the property is just steps away from elementary schools and has convenient access to all other amenities. You will be blown away by the charm and character of this house as soon as you walk through the front door. Don't miss out on this opportunity - book your private showing today or visit one of our public open houses. -
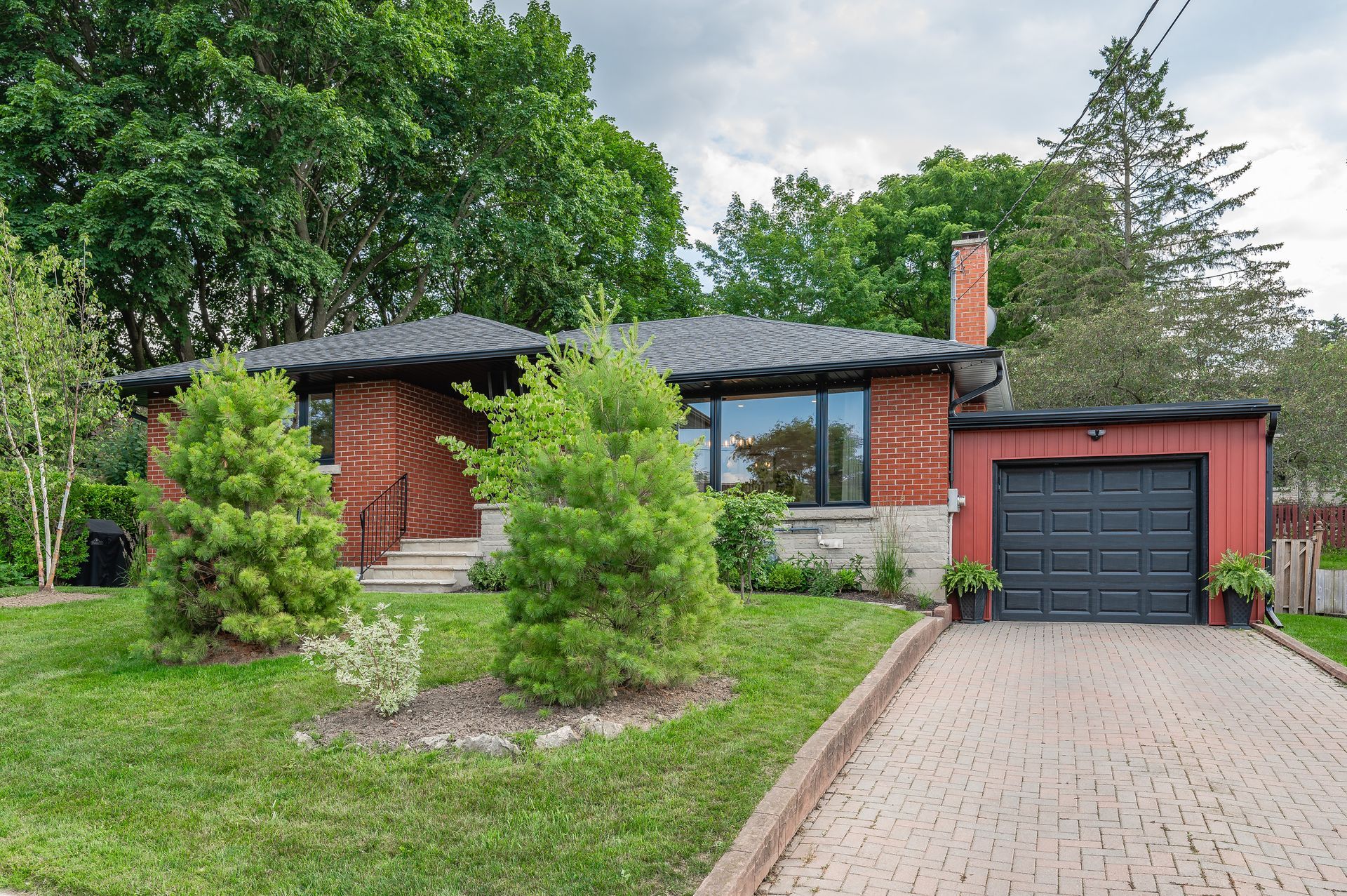
Lovely St. George's Bungalow
Come discover a charmingly renovated bungalow located in the highly-coveted St. George's Park neighborhood. This luminous and airy living space is ideal for your family to call home. The updated hardwood floors in the living and dining rooms, as well as the two main-floor bedrooms, create a cozy and welcoming ambiance. The newly updated kitchen features ceramic-tile floors, subway-tile backsplash, refaced cupboards, and modern appliances for your convenience. The primary bedroom boasts three walls of floor-to-ceiling windows, stylish built-in closets, and access to a patio that provides a relaxing resort-like experience. The main floor also includes a 4-piece bathroom. The renovated basement with large windows includes a spacious media room with a beautiful gas fireplace and mantel, a large home office, a bedroom, and a luxurious bathroom with a walk-in rain shower and underlit sink. This separate living space with a private entrance is perfect for guests or in-laws. The fully fenced private backyard offers an ideal outdoor space, while the surrounding trees provide cooling shade in the summer. The exterior has been meticulously maintained with new front windows, soffit, and fascia. The beautifully landscaped yard is a true standout in the neighborhood. Conveniently located near grocery stores, shops, schools, and St. George's Park, this exquisite and cozy home is not to be missed. -
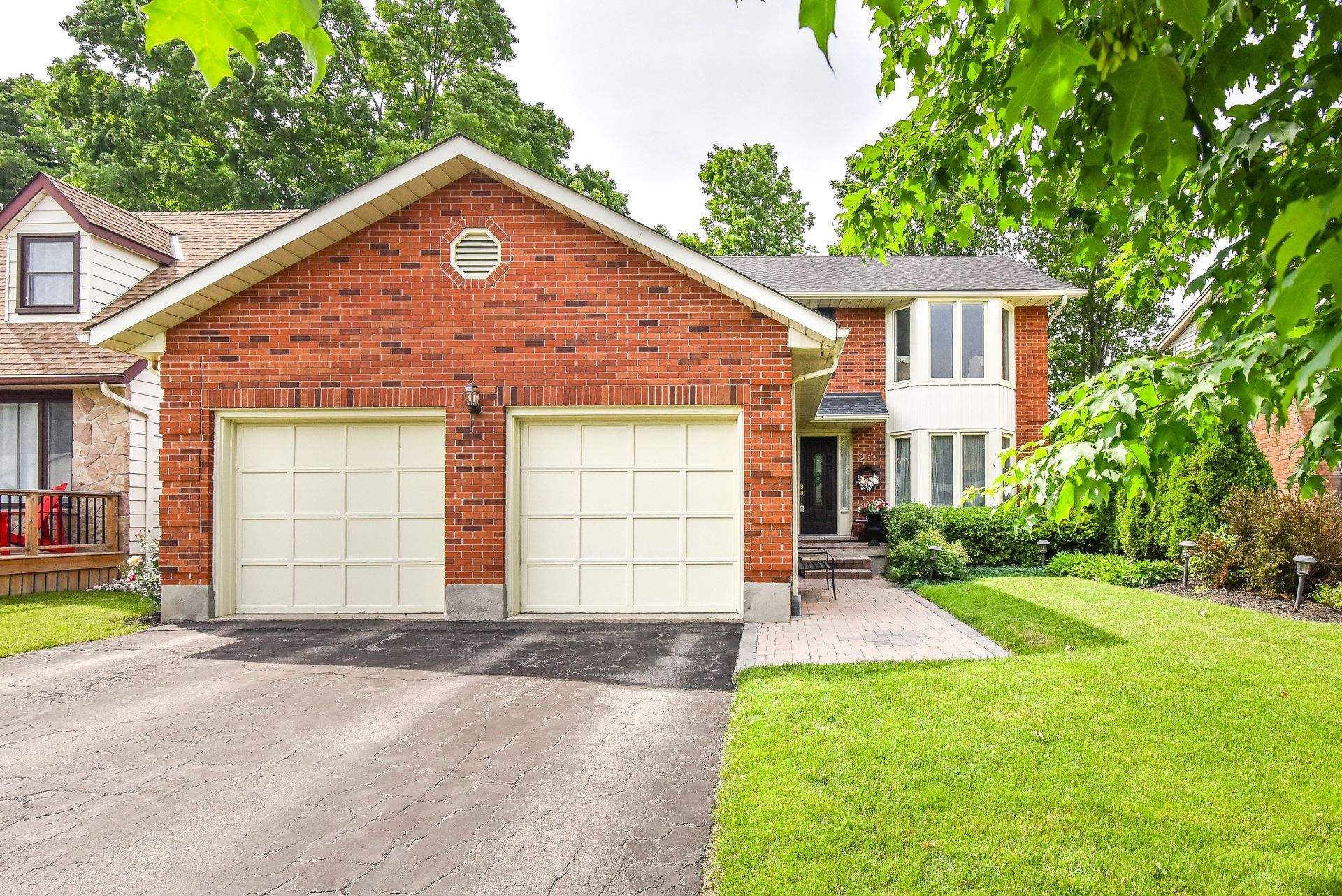
Willow West Home
Welcome to 253 West Acres, your new home. Rarely will you find such beautiful 4 bedroom house that has been meticulously cared for and offers a warm and inviting atmosphere. As you enter, you'll be greeted by a stunning curved staircase in the centre hall plan. The main floor is carpet-free and provides ample space for family gatherings, with a formal living room, dining room, cozy family room with a natural gas fireplace, powder room, and a spacious kitchen with a dinette. The second level boasts four bedrooms, including a primary bedroom with a private en suite, and a large main bathroom for the whole family to enjoy. The laundry room is conveniently located on the second floor. The finished basement has a 3pc bath, a huge office space, and a large recreation room. The double car garage and parking for 4 vehicles make this home perfect for families. The location is ideal, with easy access to main roads and parks nearby. The community is welcoming, with great schools and shopping options. Schedule your private showing today to see this amazing property. -
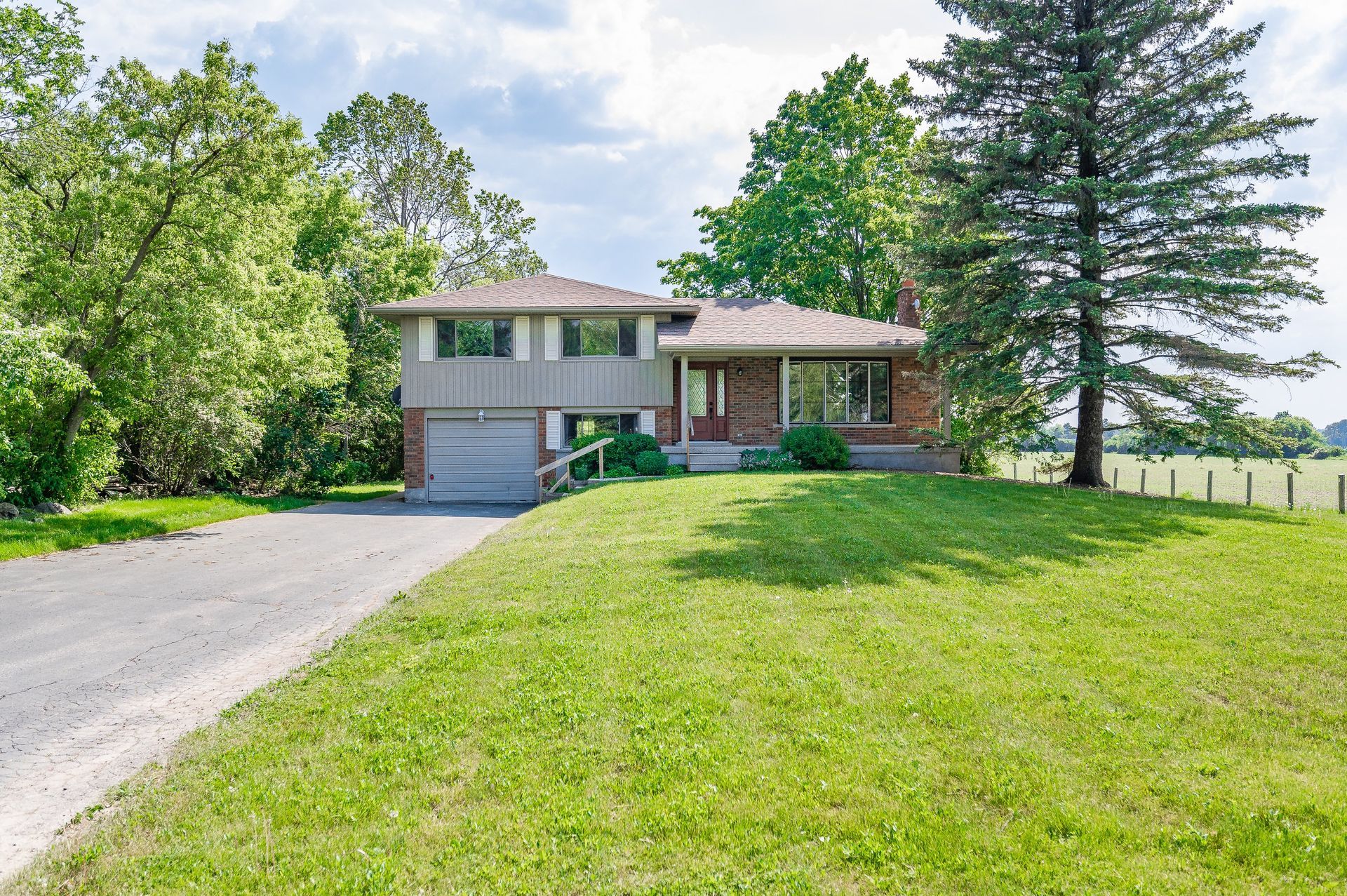
Charming Puslinch Side-Split
Welcome to 903 Watson Road South - a bright and lovingly cared for side split in the heart of Arkell! Walking distance to the corner store in Arkell and close to all amenities, yet still in the countryside. Life doesn't get much better than this! Enjoy a different scene in your backyard every night with beautiful sunsets. This lovely three bedroom family home wth two full bathrooms. Located on a 80 ft x 250 ft deep lot - it's like your own, private oasis. Spacious pool and deck that can be enjoyed all summer long plus a massive backyard that has so much room for activities. Book your private showing today! -
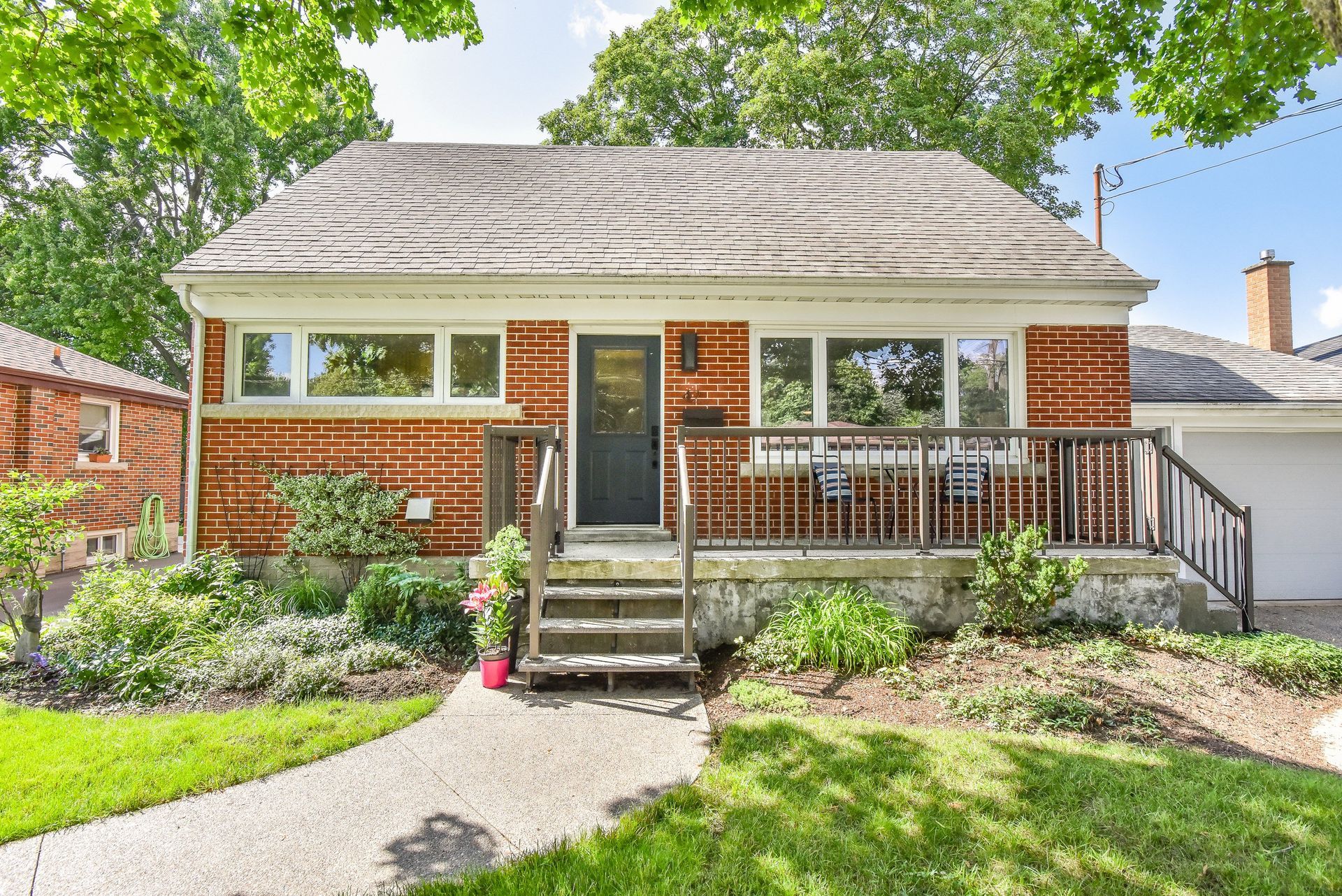
Lovely Guelph 1.5 Storey
Welcome to 42 Paul Ave! A thoughtfully updated 1.5 storey in the highly-sought after General Hospital neighbourhood. This welcoming home blends original character with modern day upgrades. From a recently renovated bathroom to built-in cabinets throughout, this home was designed with function in mind. As you walk into the foyer, you'll notice the first set of built-ins on either side for optimal organization and separation from the main living area. The open-concept living room and dining room offer plenty of hosting space, with natural light flowing through. Opposite the living room, a timeless kitchen is tucked away, with neutral tones and stainless steel appliances. The mainfloor bedroom could easily be converted back, with 4-piece bathroom adjacent. Upstairs you will find two spacious bedrooms. The primary bedroom was recently outfitted with a wall of built-ins for additional storage. The updated basement features a large rec room, den space and a beautiful, contemporary bathroom with heated flooring. The mudroom complete with separate entrance offers plenty of opportunity. The garage is easily accessible from driveway and backyard, with room for one car and additional storage space. The backyard offers low maintenance landscaping and mature greenery. This red brick beauty is located close to amenities, transit, schools and downtown in a serene neighbourhood. Book your private showing today! UPDATES: Electrical panel 100 amp (2021), Gas fireplace (2021), Basement bathroom renovation (2021), A/C (2022), Humidifier (2021), Water Softener (2021), Hot Water Heater (2021) -
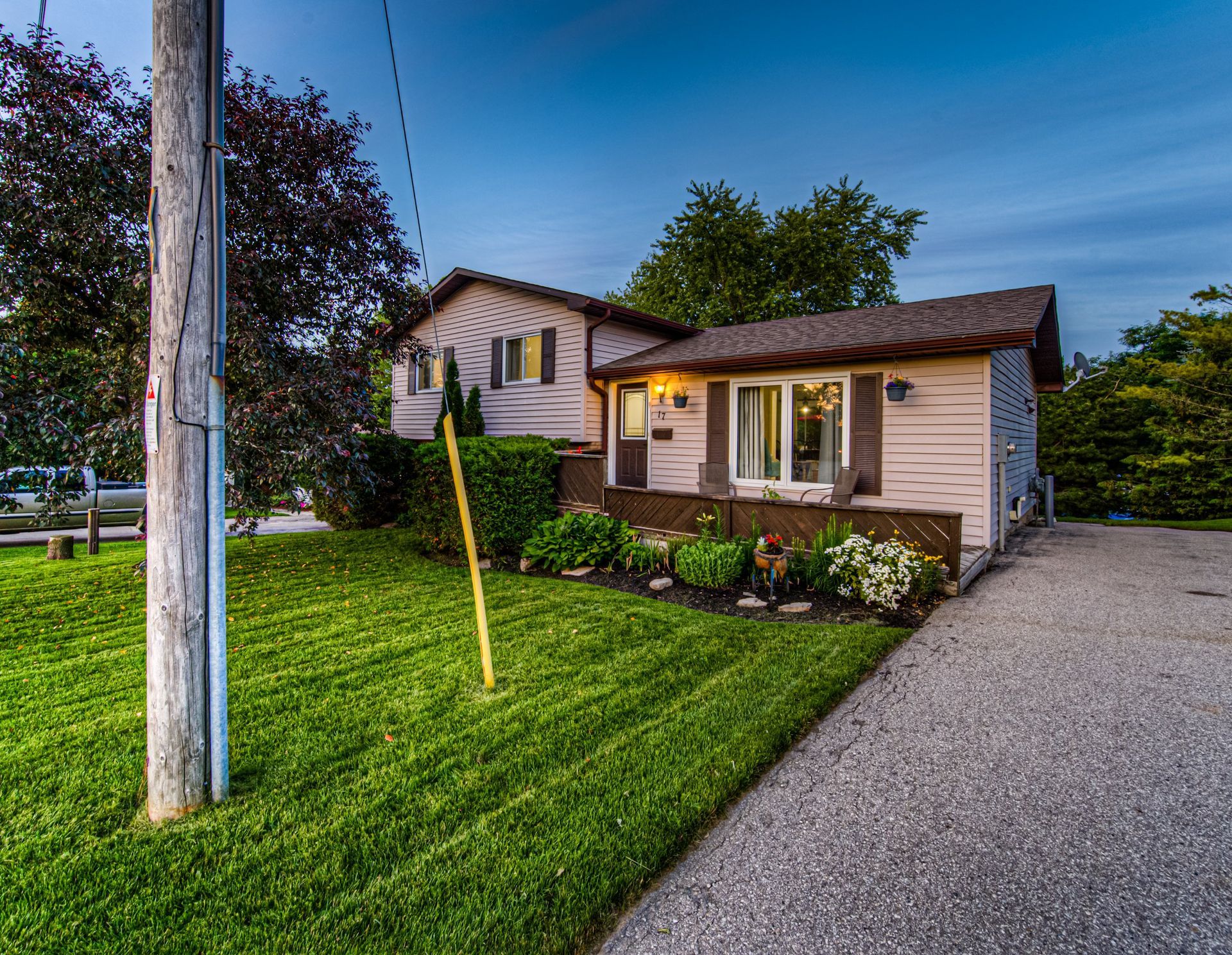
Charming Drayton Sidesplit
Welcome to 17 Union Street, located in the charming town of Drayton, Ontario. This exceptional property offers a wonderful opportunity to embrace a peaceful lifestyle in a picturesque community. Situated on a well-maintained street, this beautiful home boasts a timeless appeal with its classic design and inviting curb appeal. As you approach the property, you will immediately notice the meticulously landscaped front yard and the welcoming entrance. Step inside and be greeted by a warm and inviting atmosphere. The main level features a spacious living room. The adjacent dining area is ideal for hosting dinner parties and family gatherings, while the well-appointed kitchen offers ample countertop space. The upper level of the home hosts 3 generous sized bedrooms with large windows that allow for plenty of natural light and a full complete bathroom. The lower level of the home presents a versatile space that can be used as a recreation room, home office, or an additional bedroom to suit your needs. Follow the stairs down to another basement that provides ample storage options and a cold cellar. Step outside to discover your own private oasis.. The expansive deck is perfect for outdoor entertaining, while the well-maintained lawn provides ample space for children to play or for gardening enthusiasts to indulge their green thumb. Located in the heart of Drayton, this home offers convenient access to a host of amenities. Nearby parks, schools, library, new splash pad and recreational facilities ensure a vibrant lifestyle for residents of all ages. The town's charming downtown area is just a short stroll away, with its unique shops, cozy cafes, and local restaurants. Don't miss your chance to own this exceptional property at 17 Union Street. Embrace the tranquil escape from the hustle and bustle of the city, while still offering easy access to major urban centres and only 30 minutes to Guelph, Kitchener-Waterloo. -
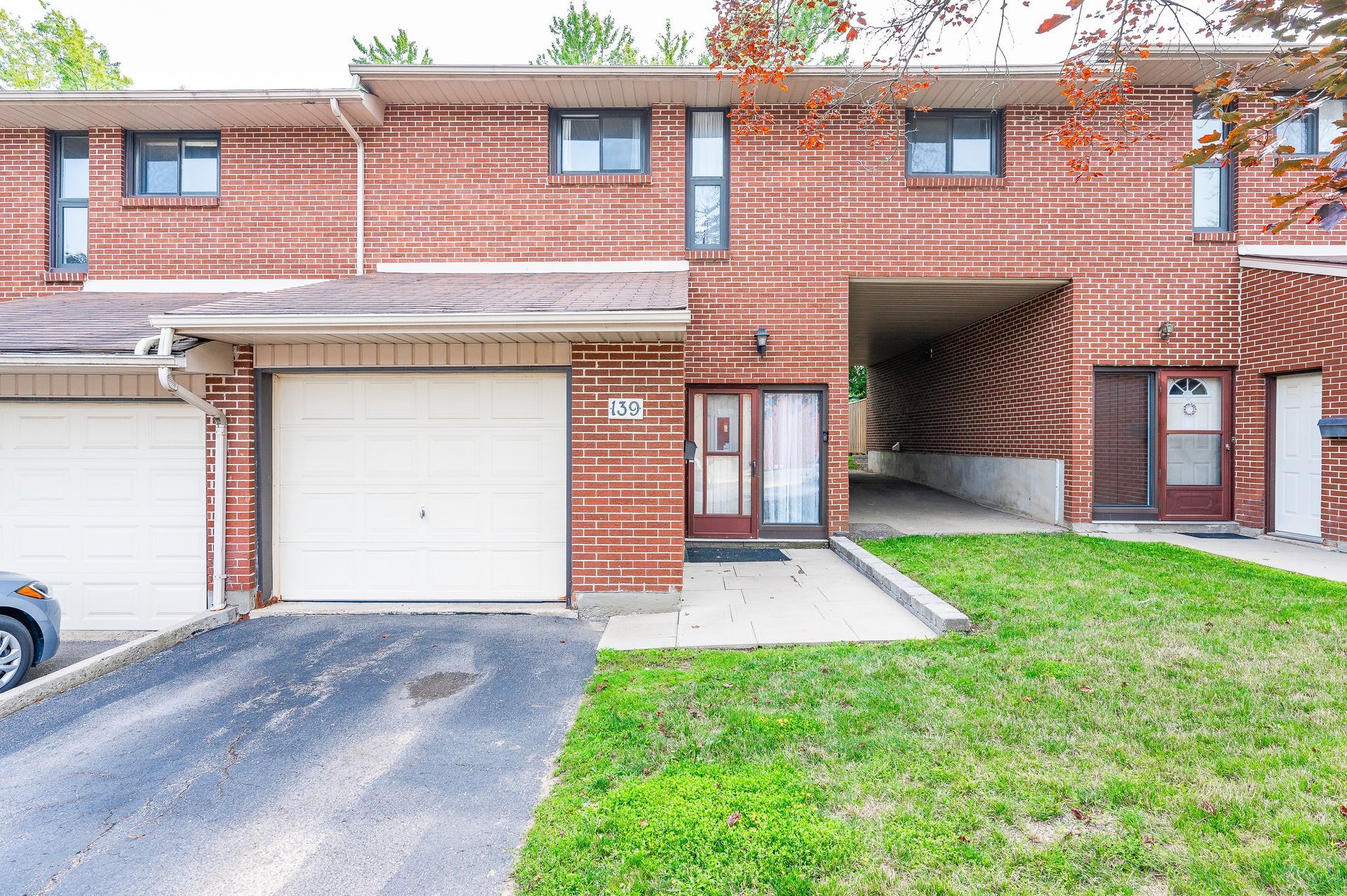
Gorgeous Willow West Townhouse
Where do you start when there are so many things to talk about in a house with such value and versatility? To find a house with over 2000 square feet and 5 amazing bedrooms above grade, each with a tonne of space, in a neighbourhood like this is very rare. This bright and spacious townhome is situated in a lovely complex that offers an inviting community. On a hot summer day, you can enjoy the amazing swimming pool, or sit under one of the mature trees within the complex. The house is completely carpet free. There are so many options for the use of space within this property. Whether you need office space, a home gym, a reading room or you need 6 bedrooms this house will work for you. The basement offers some separation if needed with a 3-piece bathroom and large rec room that can easily be the 6th bedroom. The main floor is bright and cheery. The galley kitchen is completely functional and is open just enough for you to be able to enjoy your company or family while preparing your favourite dishes. The back patio is just enough to feel that you can have a bit of privacy, or you can chat with the neighbours. This location is ideal, close to schools, shopping and major highways & just down the street from Margaret Greene Park! Book your private showing today or come and visit an open house! -
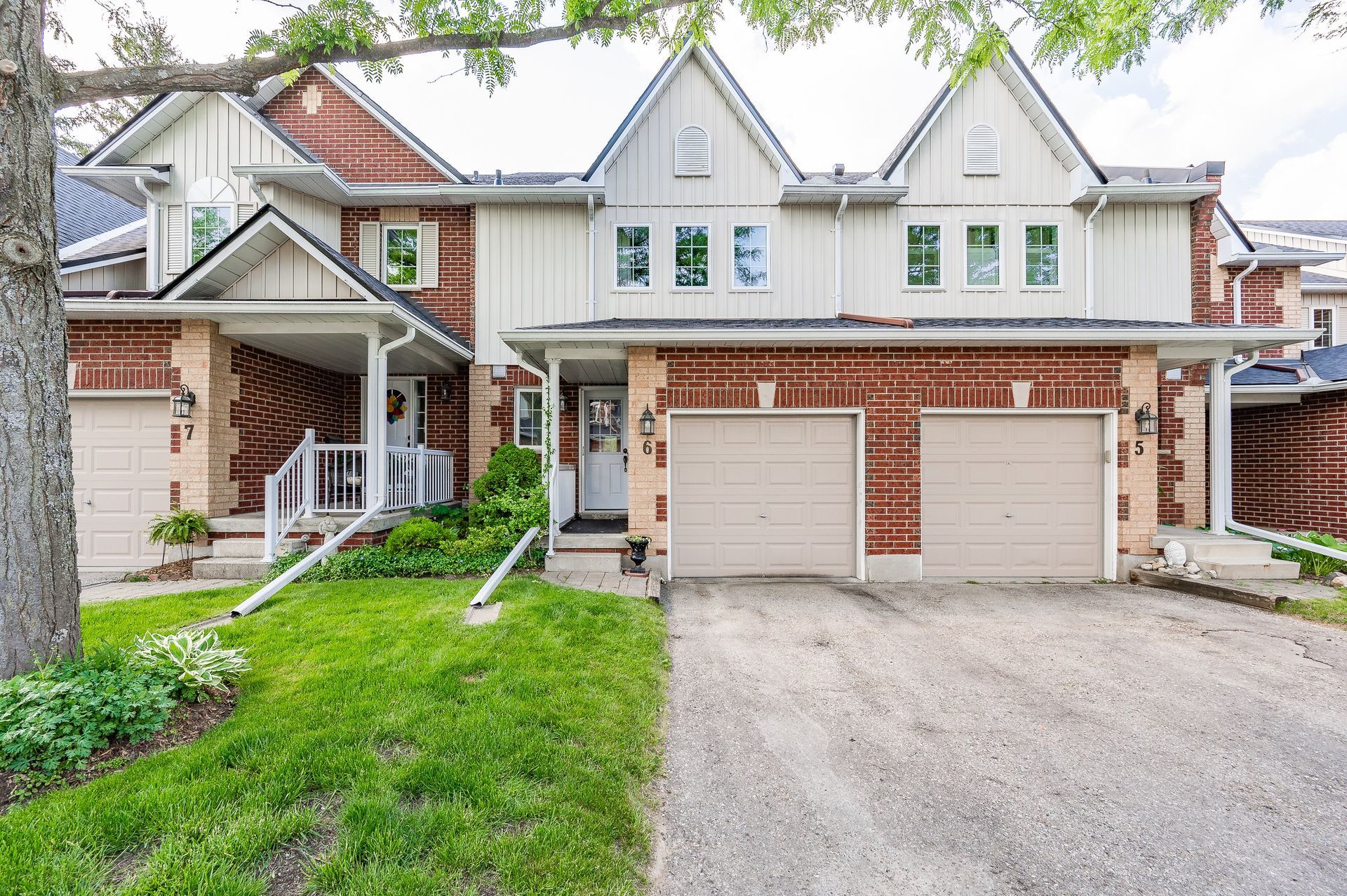
Kortright Hills Townhome
Welcome home to this super sweet town house in the heart of Kortright Hills. This 3 bedroom town is finished top to bottom. The bright main floor offers lots of natural light and leads out to a super sweet courtyard style back patio. The 3 bedrooms offer loads of space and the finished basement is perfect for so many uses, especially with the 3 pc bath. Now let's talk about the location this complex is so close to walking trails, an amazing school and one of the friendliest neighbourhoods you can find. For the commuter there's such easy access to the 401, Hwy 24, Hwy 7 whether you are traveling West, East, or South you are perfectly situated. Well maintained and just waiting for someone new to call this place home. Book your private showing today or come and visit the weekend open houses. -
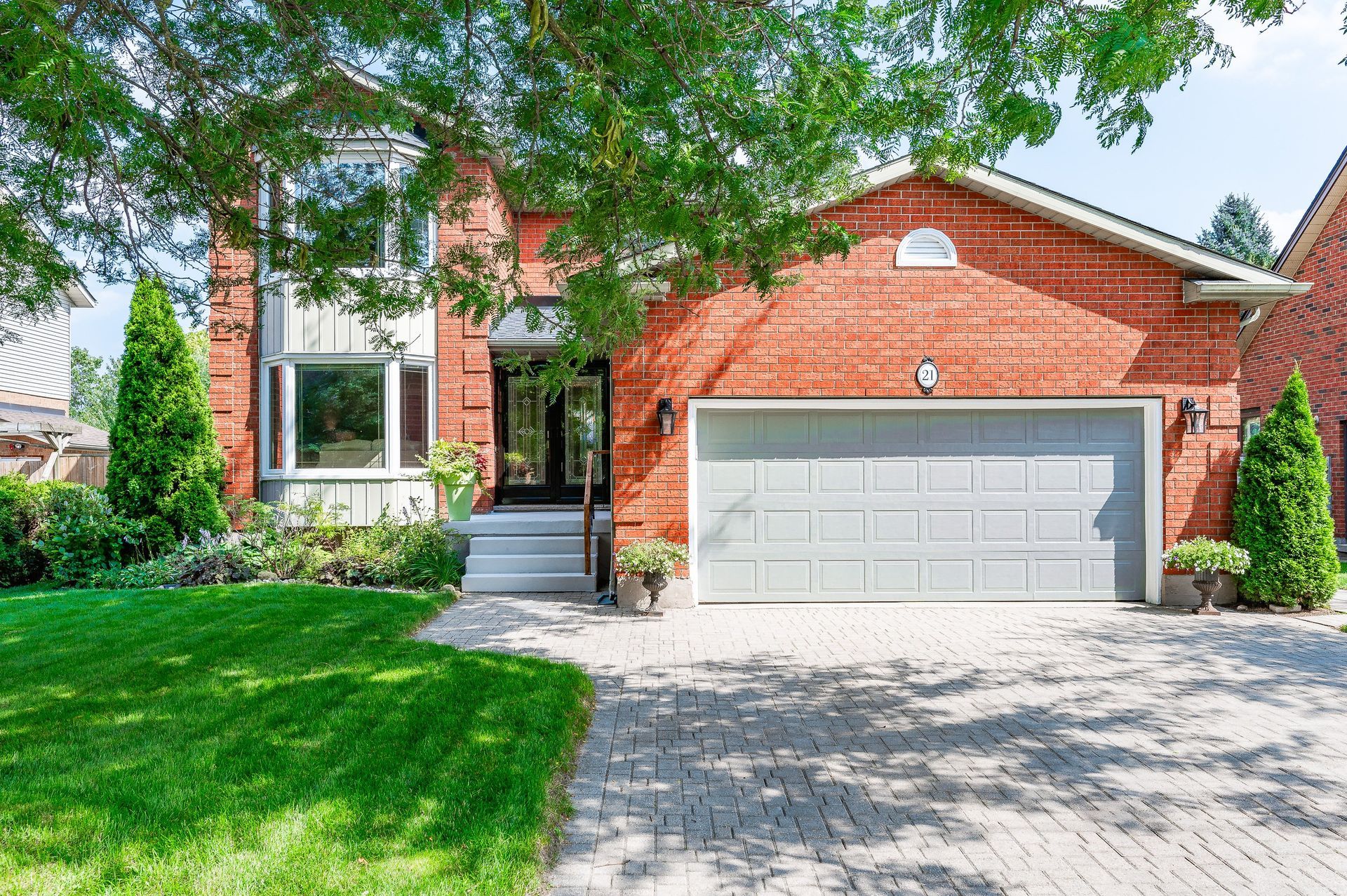
Kortright East Oasis
Welcome to your own private oasis in a perfect location. This beautifully appointed 4 bedroom home has everything you've been looking for and more. From the moment you arrive the meticulously maintained front yard is so inviting. This home is carpet free and perfectly appointed. With a semi open concept main floor that offers an excellent work from home and entertaining floor plan. Complimenting the design you have amazing fuctionality with the oversized mainfloor laundry and heated double car garage. The kitchen has been tastefully updated with classic yet contemporary colour selections. Leading you to what is one of the prettiest backyards you will find. The spacious deck perfect for entertaining and enjoying a meal al fresco. The lower patio and gorgeous inground pool. Although you are in the heart of the Kortright East subdivision you feel secluded in this amazingly designed private space. The second floor offers 4 spacious bedrooms, updated main bathroom and private en-suite. The basement is fully finished with a super cute wet bar, amazing rec room and 2 other great spaced that can easily be used for a home gym, office, hobby rooms. The possibilities are endless and this is the opportunity you've been waiting for. Book your private showing today. -
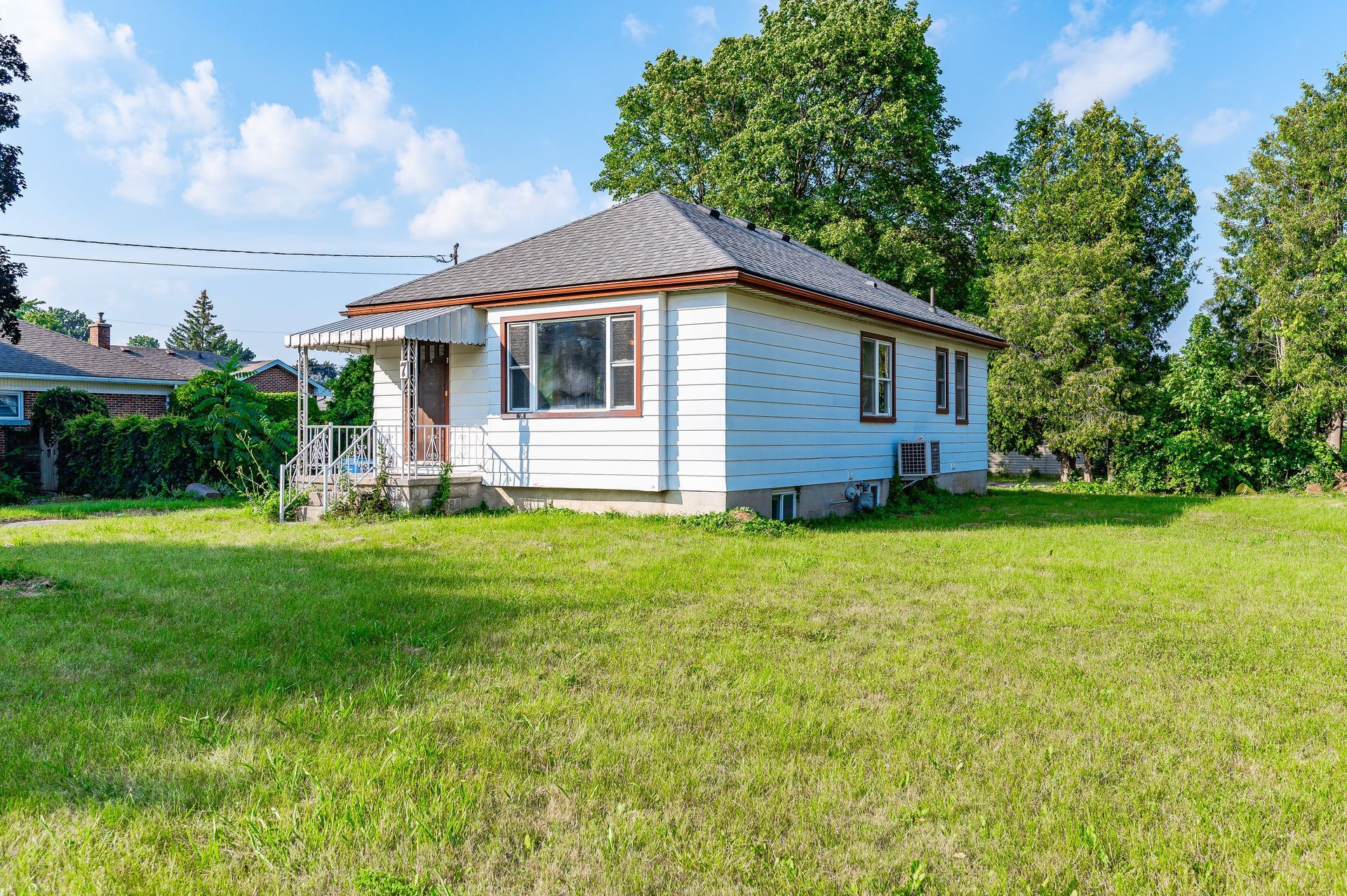
Victoria North Development Opportunity
Perfect opportunity for future development or major renovation. Here's the chance to own and develop a large wide and deep lot in Guelph's East End. With current and pending more flexible zoning that will allow many options for this 95 foot by 250 foot deep lot. The current dwelling has the ability to be a 2 unit quite easily. There are some updates including the kitchen. Move right in or rent and hold. The land itself is where so much value of this property is held. There is over half an acre for you to envision and conceive your dream project. Easy to show. Book your private showing today. -
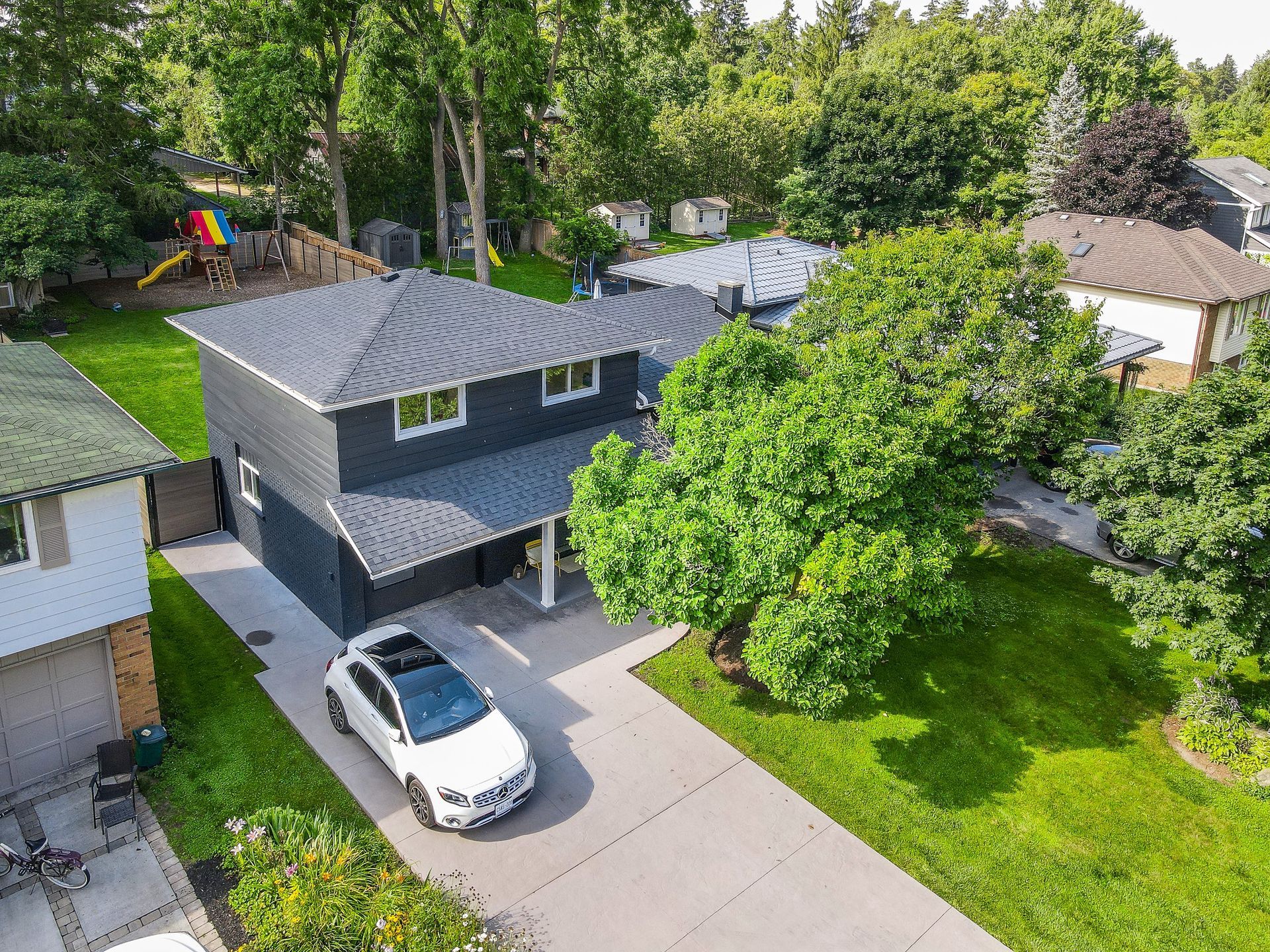
Beautiful Fergus Sidesplit
Welcome to your own personal paradise! This side-split home has been completely transformed inside and out. The beautifully renovated interior boasts functional living spaces without sacrificing design. The main living areas flow seamlessly together while still allowing for individual space. The house is fully carpet-free, with a neutral palette that suits any taste. The kitchen is beautifully appointed with a stunning apron sink, stainless steel appliances, and ample counter space. The bedroom level offers 3 sanctuaries away from the main living space. A perfect place to escape and enjoy the quiet. The bright lower main level offers more living space and a walk out to the tranquil backyard. The yard and location are equally amazing, with Highland Park located directly across the street. The backyard is beautifully designed with a privacy fence, providing additional living space. With space for 8 cars, you'll always have room for company. Steps from the amenities of Downtown Fergus and a short drive to the neighbouring community of Elora. There is no shortage of nearby activities - from serene parks and trails to fantastic local shops and restaurants. This picture-perfect home is well-suited to a variety of lifestyles and completely move-in ready. Book your private showing today! -
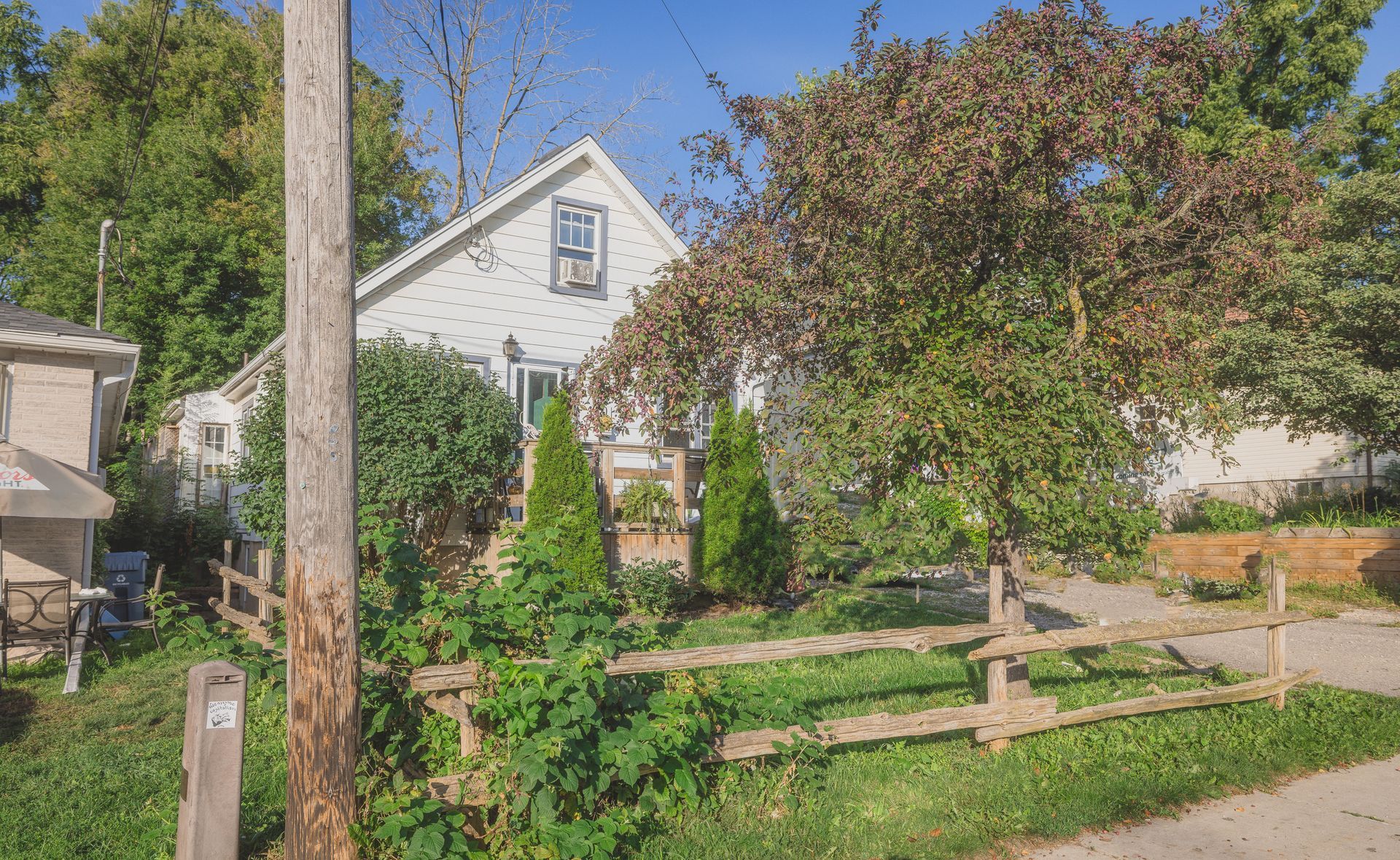
St. George's 1.5 Storey
Calling investors and first-time home buyers! Here's a terrific chance to get into the Guelph market. Spacious 1.5 storey home located close to downtown Guelph and all of its amenities. Location is everything and this sweet cottage and its neighbourhood do not disappoint, sitting on the edge of St. Patrick's Ward and St. George's Park, steps away from the iconic Angelino's Market. This adorable home is waiting for its new owners to bring it to its full potential. There is plenty of charm outside and in, with a detached garage and private backyard. Featuring a full bathroom on the main and second floor, open-concept living area and plenty of space for parking. A short distance to parks, grocery stores, schools and many other amenities. There are so many opportunities waiting at 30 Stevenson St N, book your showing today! -
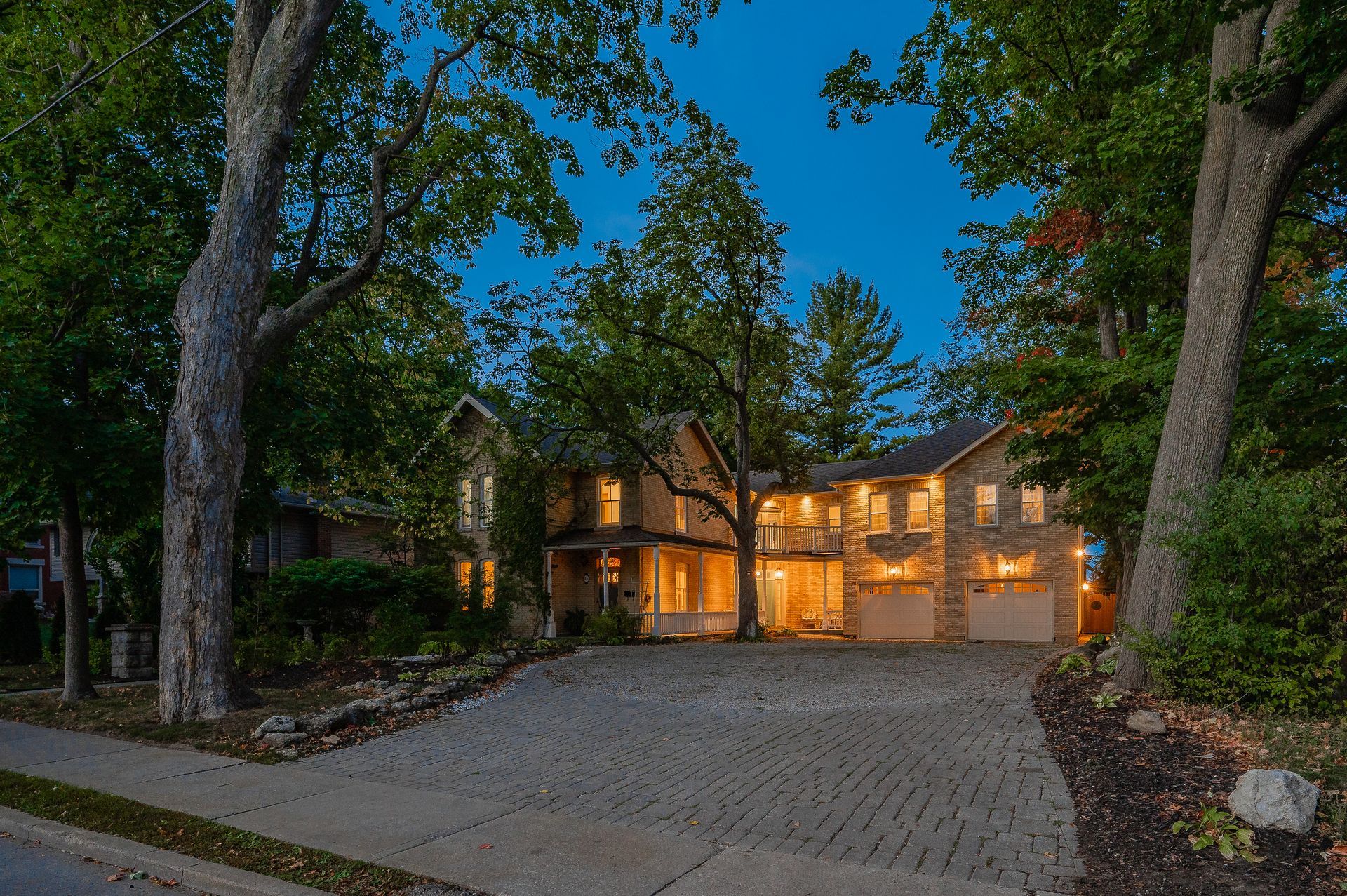
Lovely Updated Victorian Home
There are those houses that you can't help but stop and stare at. Your imagination will start to paint a romantic picture of what might go on beyond the front door & somehow those thoughts immediately warm your heart. If you could use one word to describe this home, it would be magical. The original home was built in 1885 and with great care & consideration, the perfectly mastered addition was completed in 2017. The way that the 2 blend together look as though they have been as one from the beginning. The stone pillars that greet you on the sidewalk give you a sense of importance & as you walk to the charming wrap-around porch that you could sit on for days & watch the neighbourhood stroll by. The main part of the home has maintained its historical integrity with the moldings, woodwork, ®gal staircase. While the addition has allowed adding the modern-day conveniences of a new home. The open concept kitchen family room area, as well as mud room & oversized garage just allow for the ease of today's busy lifestyle. There are 2 staircases that lead to the second floor which hosts 4 bedrooms. The primary itself is a true suite unto its own w/ a coffee nook that includes a kitchenette w/ dishwasher. The ensuite features a fireplace & television just as though you were staying at a private hotel and the most lovely balcony that overlooks the garden. If you were inclined the 4th bedroom could be used as a dressing room. There really aren't enough words to describe this property. To make things even better & extremely functional there is a completely self-contained secondary 2-story, 2 bedroom space w/ 2 full washrooms, it's own laundry. There's also an open concept living room with walk out to the back garden. I could go on and on yet I still won't do this home justice. Anywhere this would be a perfect gem but in St. Georges Park it really is that much more! Come and take a look! -
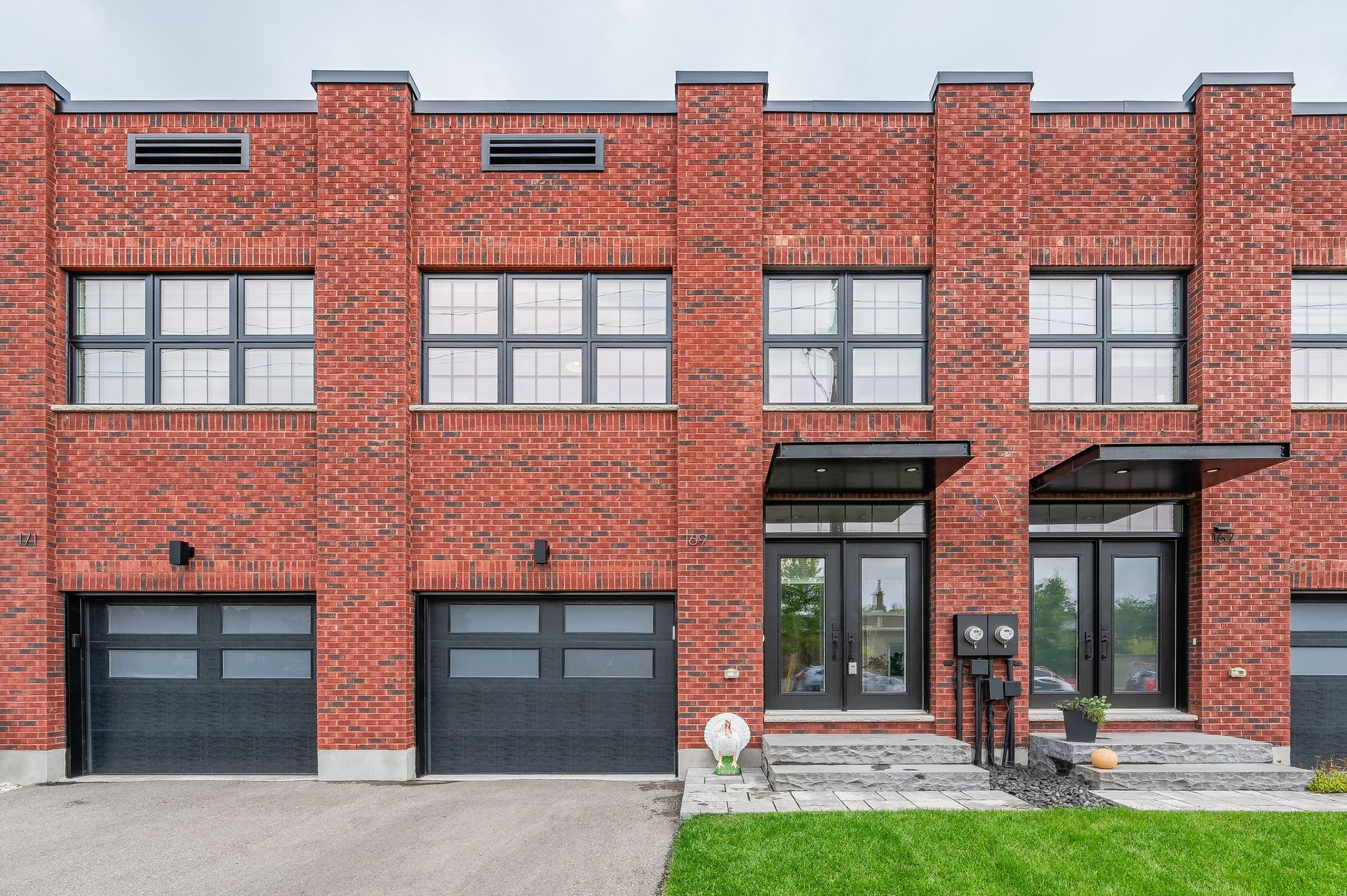
Beautiful Guelph Townhouse
Imagine waking up and having coffee on your private, primary bedroom balcony while watching the sunrise, or unwinding in your backyard after a hard day's work with a cocktail and a good book, watching the sunset. Imagine cozying up by the fireplace with the family to watch a movie on a cool, breezy fall night or drawing a warm, welcoming bath on a cold winter's evening in the luxurious primary bathroom. If you are looking for a stunning, turn-key home with a strong sense of community in a vibrant & eclectic neighbourhood, look no further! This spectacular factory-inspired townhome in the heart of the St. Patricks Ward is within walking distance to cafes & restaurants, the GO train, Guelphs Downtown, Lyon's Park & the River trails. 169 Morris is beautifully appointed, offering large windows throughout, beaming with natural sunlight, hardwood stairs, engineered hardwood, custom Barzotti kitchen boasting an extra large island and ample storage with plenty of additional upgrades. Homes rarely come up at the Biltmore Factory towns, now is your chance to call one of these impeccable units yours! -
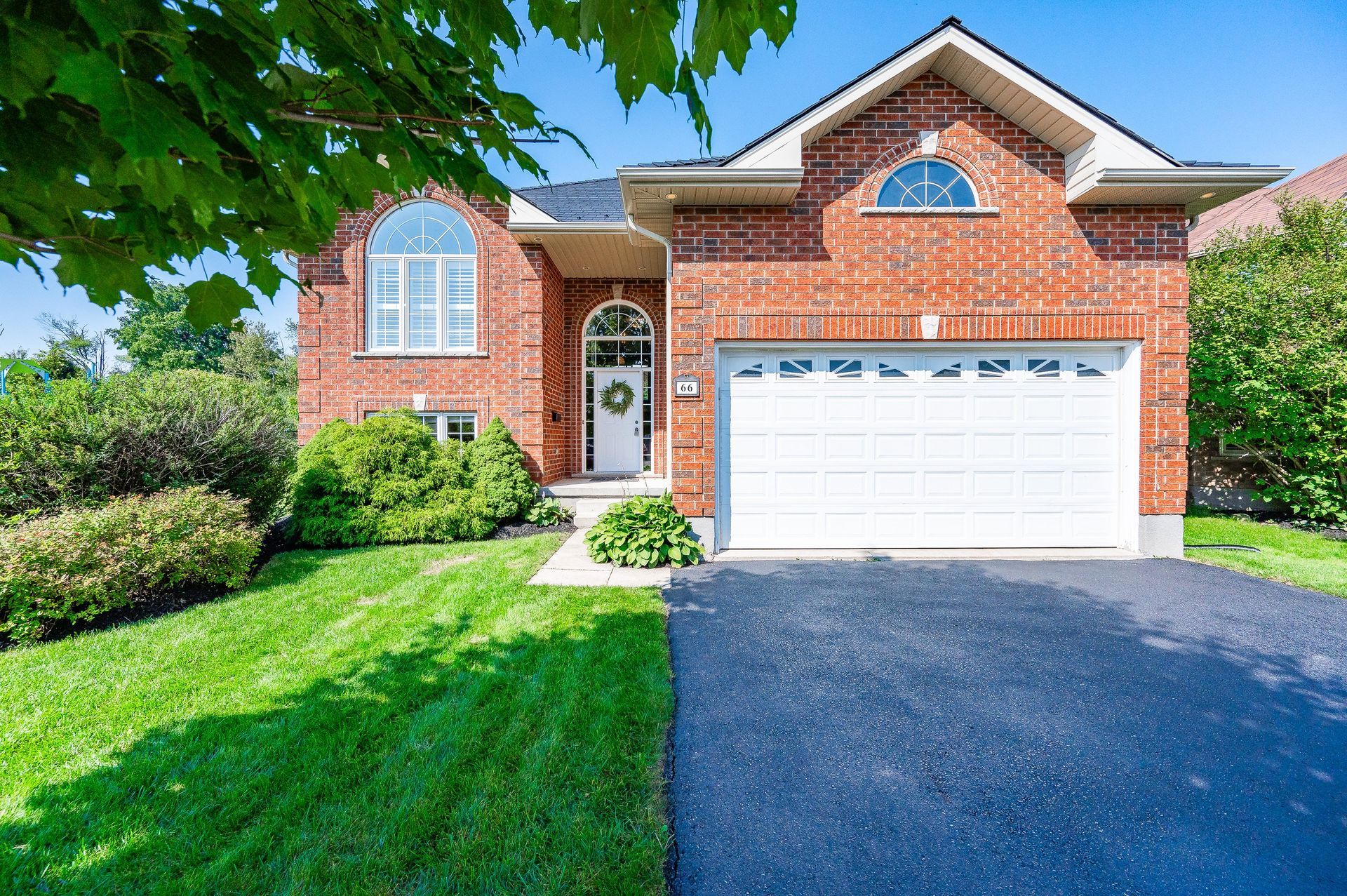
Stunning Fergus Family Home
Finding a house backing onto a private forested conservation area is rare, but finding one with a park next door is a once in a lifetime opportunity. Welcome home to this meticulously maintained raised bungalow on a beautiful street in Fergus. This carpet-free home offers a layout perfect for every style of living. The open concept main floor provides ample living space for entertaining or relaxing. The primary bedroom is spacious yet cozy. The lower level boasts above-grade windows, flooding the space with natural light and offering a massive recreation room and two other excellent sized bedrooms. The composite oversized deck overlooks the conservation area and completely fenced yard, and the Euroshield 50-year Rubber Roof System is another amazing feature. You won't find a home like this again, so book a private tour and fall in love with your new home. -
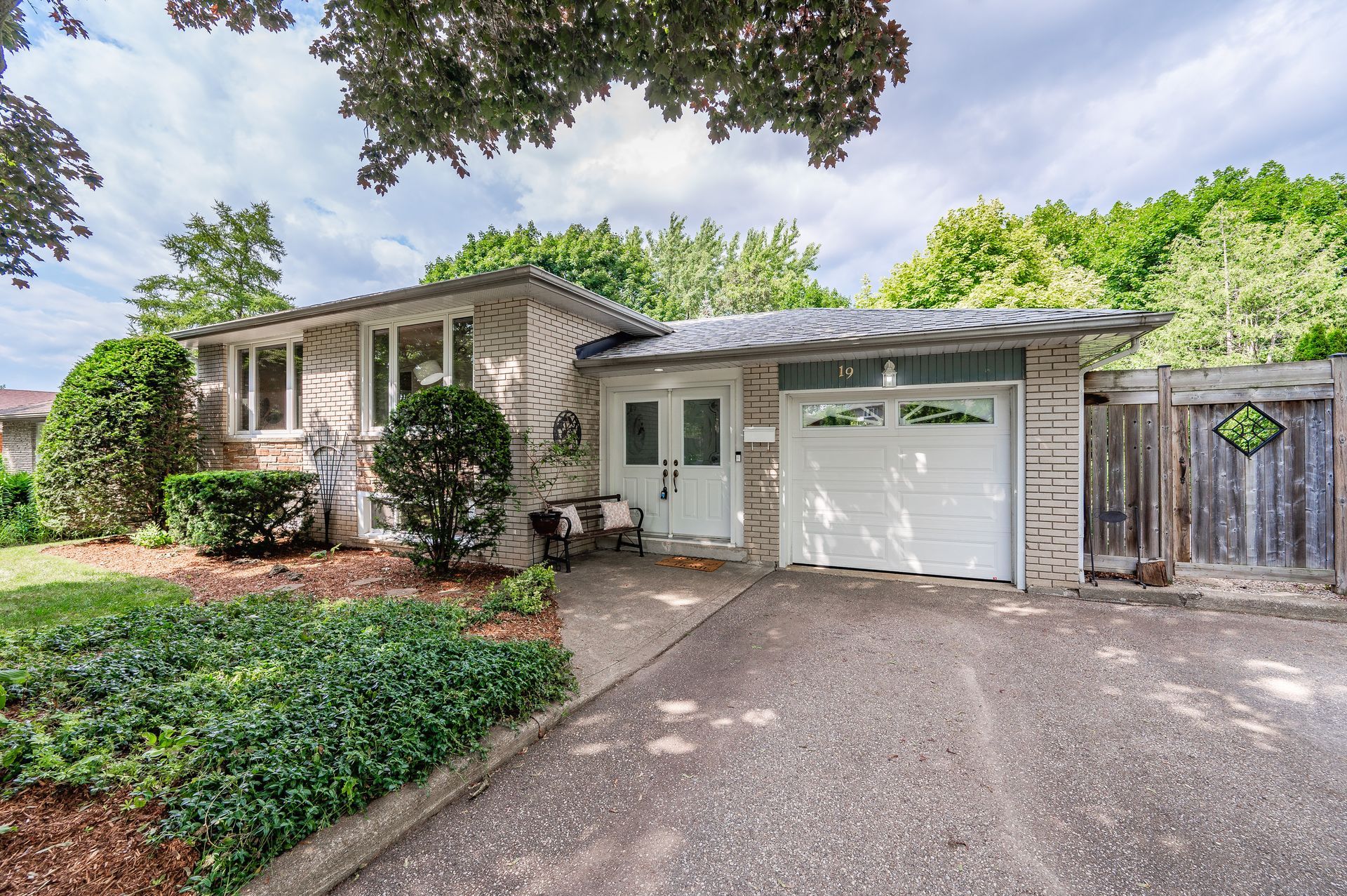
Charming Onward Willow Bungalow
Welcome to 19 Valleyview, the exquisite 4-bedroom sidesplit nestled in the charming west end of Guelph! Boasting a captivating garden that garnered admiration during the illustrious 2011 garden tour, this home is a true gem for those seeking an enchanting living experience. The enticing inground pool, perfect for enjoying lazy summer days with family and friends. Spanning 1189 sq ft, above grade, this resplendent abode offers a harmonious blend of modern comforts and timeless elegance. Upon entering, you'll be greeted by a foyer that leads to a spacious and inviting living room. The large windows throughout the home allow for an abundance of natural light, lending an airy and open ambiance to every room. The carefully designed layout seamlessly connects the living room to the dining area, making it perfect for hosting gatherings and creating cherished memories with loved ones. The kitchen has a great layout and ample counter space, making meal preparation an absolute pleasure. Noteworthy upgrades include a new pool pump in 2022, a new pool heater in 2023, as well as a new roof installed in 2023, along with new windows, furnace, and air conditioning, all of which were upgraded in 2014. These additions ensure that your home functions at its best while enhancing its energy efficiency and overall appeal. Situated at 19 Valleyview in the west end of Guelph, this property offers easy access to various amenities, schools, parks, and entertainment options. Commuting is a breeze with major thoroughfares within close proximity. Don't miss your chance to call this splendid residence your own - schedule a viewing today! -
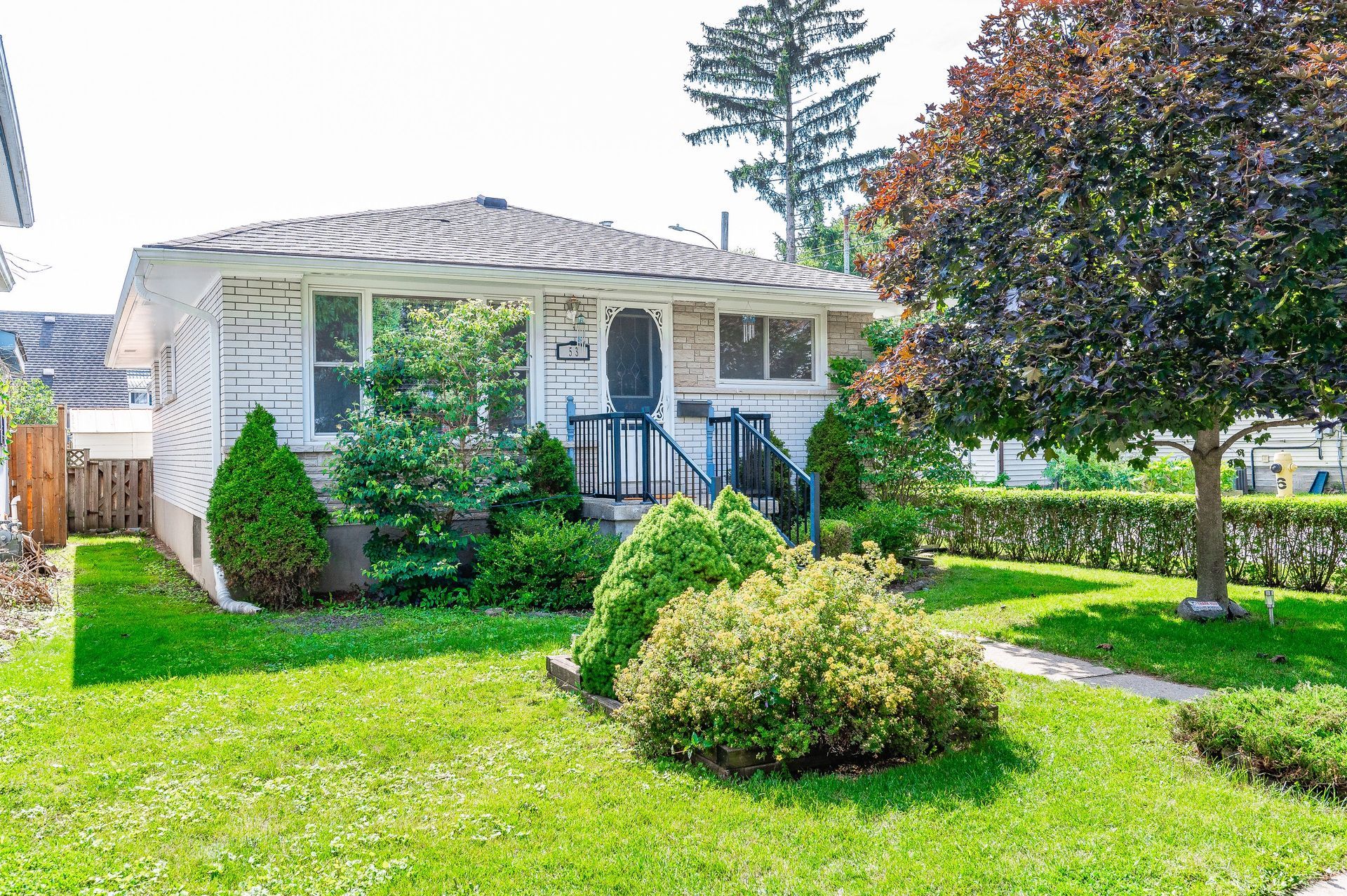
St. Patrick's Ward Bungalow
The most amazing thing about finding the perfect house is that warm feeling you get the minute you arrive home. This is one of the cutest bungalows in the sweetest location. Guelph is famous for many things but the rivers and trail systems are at the top. You are less than 200 feet from the Eramosa River and amazing trail system that you can spend all of your free time exploring if you see fit. This neighborhood is so special. Everyday you see someone helping someone else, people chatting and catching up and smiles on friendly faces. The house itself is a treasure. With it's pristine curb appeal with the white brick and tidy lawn you will fall in love the minute you arrive. The home offers an open feel as you walk in. A large eat in kitchen that flows to the living dining room combination. The dining room was originally a third bedroom and could easily be converted back for a growing family or a work from home necessity. With 2 bedrooms and a 4 piece bath to finish off the main floor you can easily live upstairs and potentially develop the basement into a secondary unit. The basement features a spacious recreation room and a third bedroom and further space to develop if needed. The back yard is fully fenced and could easily allow for the parking to be expanded for someone who needs parking for more cars. This is a wonderful family home that has had many happy memories and it's time for you to fall in love and make memories of your own. Book your private showing today or visit the open houses this weekend. -
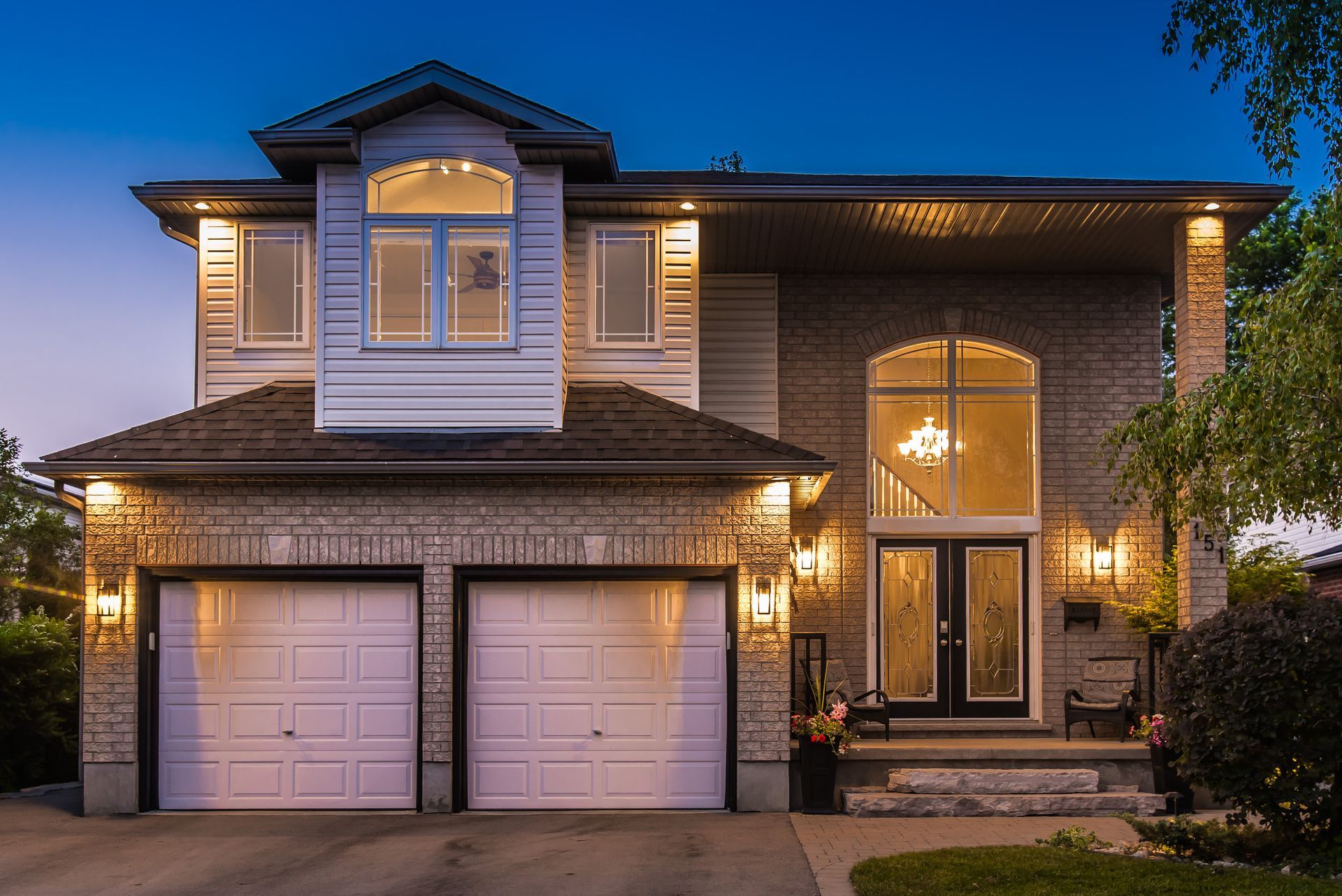
Gorgeous Guelph 2 Storey
Introducing this stunning property located in the East End of Guelph. This modern home combines elegance & comfort to offer an exceptional living experience. As you enter the house, you'll be impressed by the grand foyer, which sets the tone for the impeccable craftsmanship & style found throughout the home. The open-concept design seamlessly connects the main living areas, creating a spacious and inviting atmosphere that's perfect for relaxation & entertainment. The gourmet kitchen is a chef's dream with high-end stainless steel appliances, sleek countertops, ample cabinetry, and a large island that serves as the heart of the home. Whether you're cooking for loved ones or hosting a lavish dinner party, this culinary oasis will exceed your expectations. The living room is a cozy retreat, with large windows that let in plenty of natural light and a fireplace that creates a warm and inviting atmosphere on cooler evenings. In addition to the main floor living space the basement offer a large recreation room, 4th bedroom, and washroom. Perfect for a myriad of uses. The primary suite is a true haven, offering a private ensuite bathroom, and a walk-in closet. With built in cabinetry. The additional bedrooms provide ample space for family members or guests, each thoughtfully designed with comfort and privacy in mind. The second floor laundry room is situated perfectly for convenience and functionality. The backyard is a tranquil oasis that provides a serene escape from the hustle and bustle of the city. You can unwind on the expansive deck, enjoy the meticulously landscaped gardens, or bask in the beauty of nature. Plus, the backyard backs onto Severn Park, providing even more peace and quiet. This home provides easy access to a wide array of amenities. Nearby parks, recreational facilities, shopping centers, and renowned schools ensure that all your needs are within reach. -
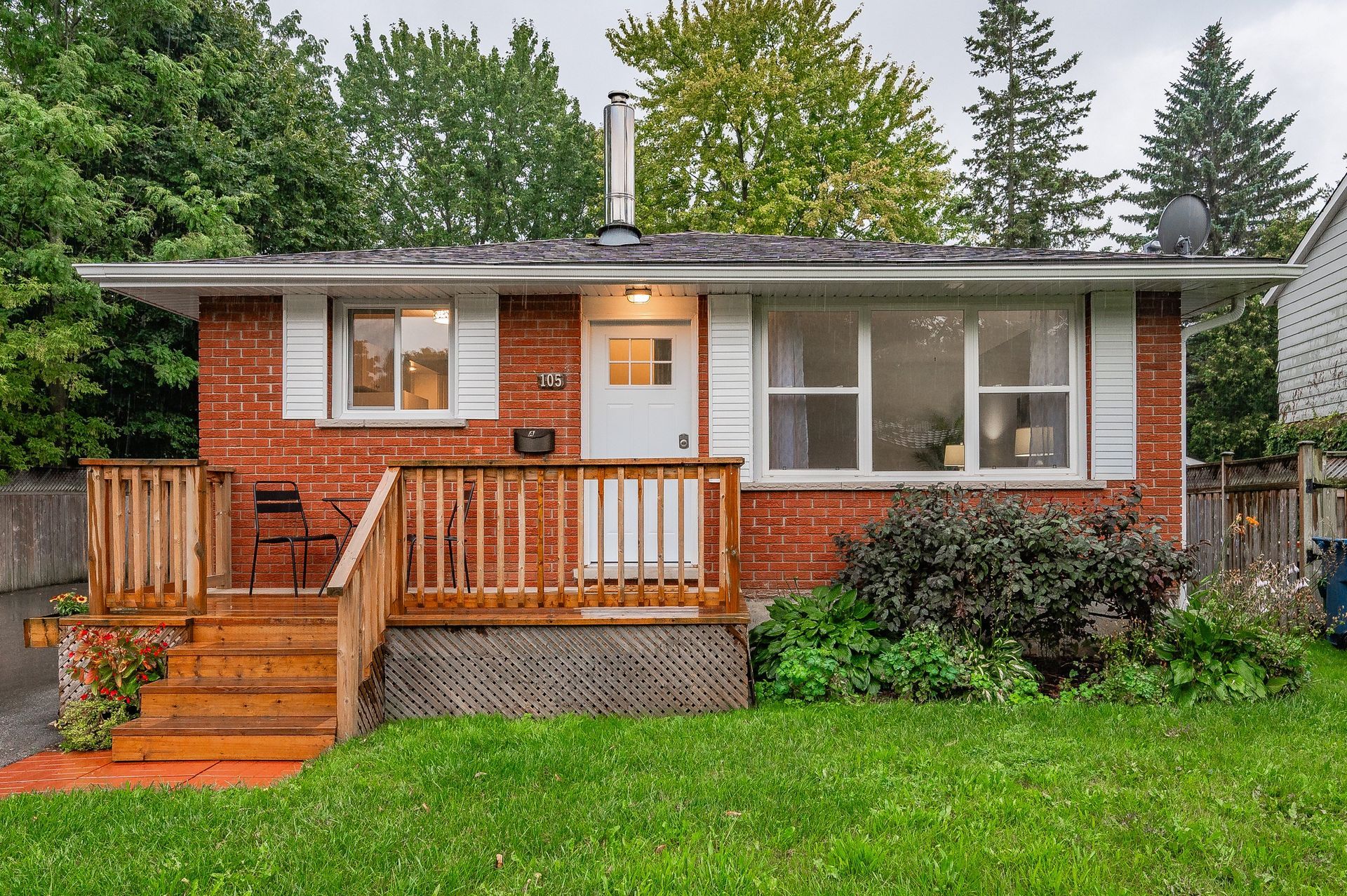
Lovely Grange Road Bungalow
Introducing 105 Hadati Road – a residence that offers more than meets the eye. This property features a distinct advantage: a fully compliant 2-bedroom accessory suite, providing a valuable source of additional income. Recently renovated and freshly painted the upper level welcomes you with brand new laminate flooring, that extends seamlessly throughout. The spacious living area is a canvas for your interior design aspirations, while its expansive window flood the space with natural light. Step into the inviting eat in kitchen, complete with ample counter space. The pristine white cabinetry adds an open and airy ambiance to the area. The three comfortable bedrooms are conveniently located down the hallway of this carpet-free home, ensuring ease of maintenance. Wake up to tranquility as you savor your morning coffee on the deck, accessible through sliding glass doors from the primary bedroom. From here, relish the view of the vast backyard – a playground of possibilities for outdoor enjoyment. This floor further boasts an 4-piece bathroom and in-suite laundry facilities, perfectly aligning practicality with comfort. But the advantages don't stop there. The legal 2-bedroom accessory apartment presents a private entrance, ensuring privacy and independence. Inside, a cozy living space awaits, complete with a gas fireplace. A four-piece bathroom, a functional kitchen, and ample storage space. In-suite laundry facilities complete the convenient package, making daily life a breeze.Not only does this apartment contribute to your financial well-being, but it also enriches your lifestyle. The expansive driveway offers ample parking, while the exterior presents two garden sheds and a backyard that promises endless entertainment for both children and furry companions. Don't hesitate to seize this opportunity – contact your Realtor today to schedule a viewing of this exceptional property before it's too late. Your future starts here at 105 Hadati Road. -
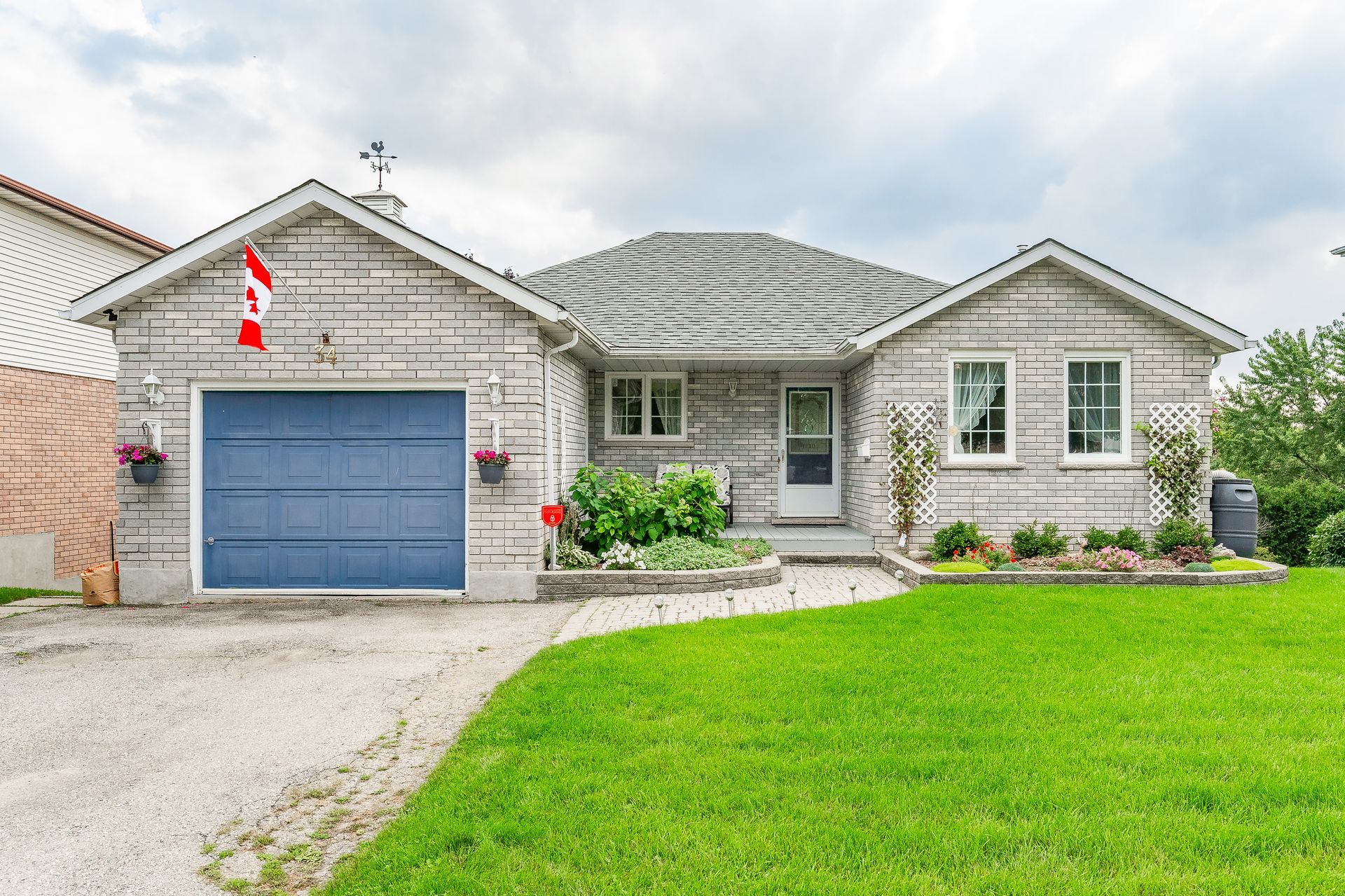
Thoughtfully Maintained Bungalow
Welcome to this charming bungalow with a walk-out basement that you can call home. This property offers endless possibilities, and has been well-maintained and tastefully updated throughout the years. The kitchen is light and airy, and has ample storage space, making it perfect for a large island or a nice kitchen table. The living and dining room are the focal point of the home, with a large bay window that overlooks the backyard. Featuring three well-sized bedrooms, including a generous primary bedroom, you can comfortably live on the main floor alone. What makes this home even more special is the lovely basement, which has plenty of windows along the back and sides. This space is ideal for converting into a secondary unit, but it can also serve as an amazing extension of the main floor if you need all the extra space. This property is conveniently located near excellent schools, great parks, and plenty of amenities. The yard is generously sized both in the front and the back. Whether you prefer a covered front porch or a shaded back deck, you will be able to enjoy all aspects of your new home inside and out. Book your private showing today, or visit our open houses this weekend. -
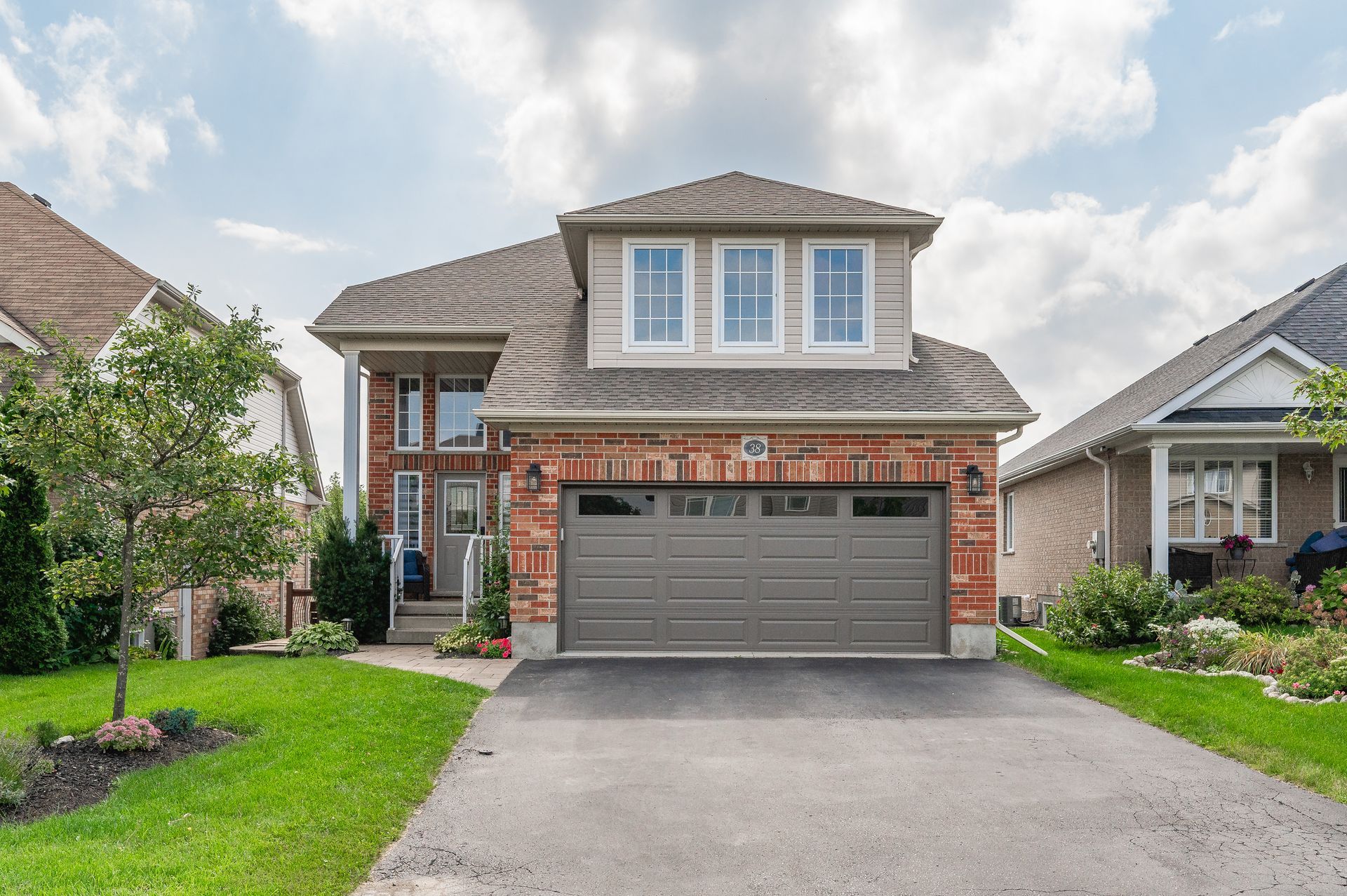
Gorgeous Grange Road Family Home
Step into this remarkable residence, where a grand foyer bathed in natural light welcomes you. Expansive windows infuse the entrance with an inviting ambiance. The open-concept great room effortlessly accommodates a spacious dining area, ideal for family gatherings and entertaining. Aspiring chefs will relish the generously sized and aesthetically pleasing kitchen, complete with a walk-in pantry, a stylish backsplash, and an extended countertop area with seating for bar stools. The expansive living room beckons your inner interior designer, offering versatile furniture placement possibilities. Large windows and elegant sliding glass doors seamlessly connect to the two-tier deck. This level also boasts a convenient two-piece bathroom, main floor laundry, and a practical broom closet. The gracefully curved staircase takes you to the second floor of this home where you will find a generously proportioned primary bedroom, featuring his and her closets and an en-suite with four-piece bath. Additionally, this floor also has two ample bedrooms, another four-piece bathroom with it's own linen closet, and a spacious hallway. The walk-out basement adds further allure with two bedrooms fitted with closets, another four-piece bathroom, a Rec room with potential in-law accommodations and it's very own laundry. A separate side entrance ensures privacy, while sliding glass doors lead you to yet another deck. With a two-car garage and room for four vehicles in the driveway, this residence strikes the perfect balance between functionality and luxury. This home truly has it all, complemented by a community of fabulous neighbours. -
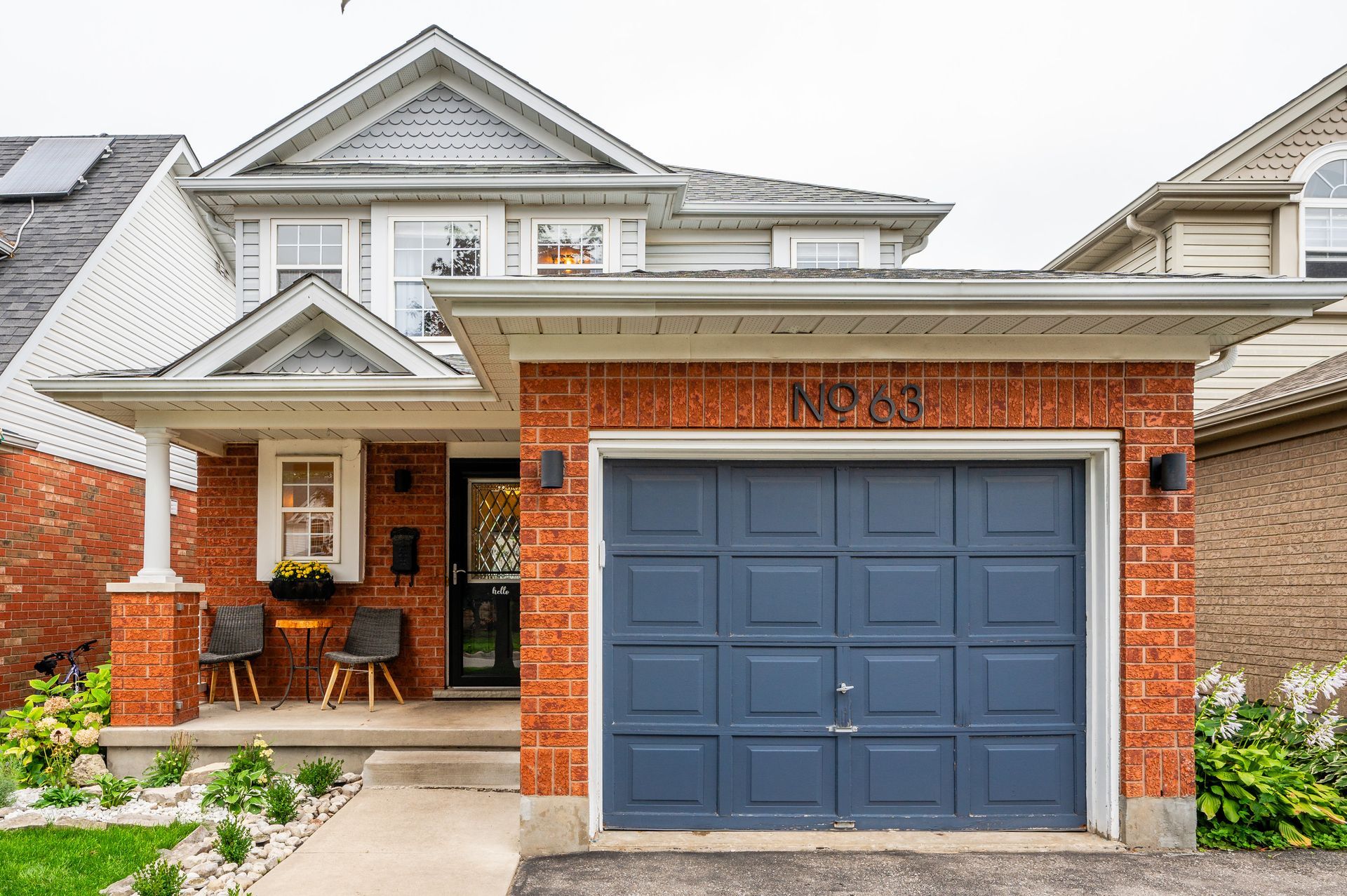
Beautiful Grange Road Detached
Welcome to this charming 3-bedroom, 3-bathroom single-family detached home in the desirable Grange Rd neighborhood of Guelph, Ontario. Situated right across the road from Starview Crescent Park, this home offers a prime location for those who appreciate green spaces and outdoor activities. With a spacious 1464 square feet above grade and an additional 536 square feet below grade, this home provides ample space for a family to comfortably reside. The well-designed layout features three bedrooms, perfect for accommodating your family's needs. The surrounding neighborhood is known for its great schools, making it an ideal place to raise a family. Additionally, this home boasts a finished basement that includes a spacious rec room and a den. The rec room provides an excellent space for entertainment, whether it's for family movie nights or gatherings with friends. The den offers versatility, suitable for a home office, study, or even a craft room. The current owner has made some tasteful design choices that enhance the overall appeal of the home. From carefully selected paint colors to stylish fixtures and finishes, these thoughtful touches add a touch of elegance to the living spaces. You'll also find a convenient one-car garage, providing shelter for your vehicle and additional storage space. Don't miss the opportunity to see this wonderful home before it's too late! -
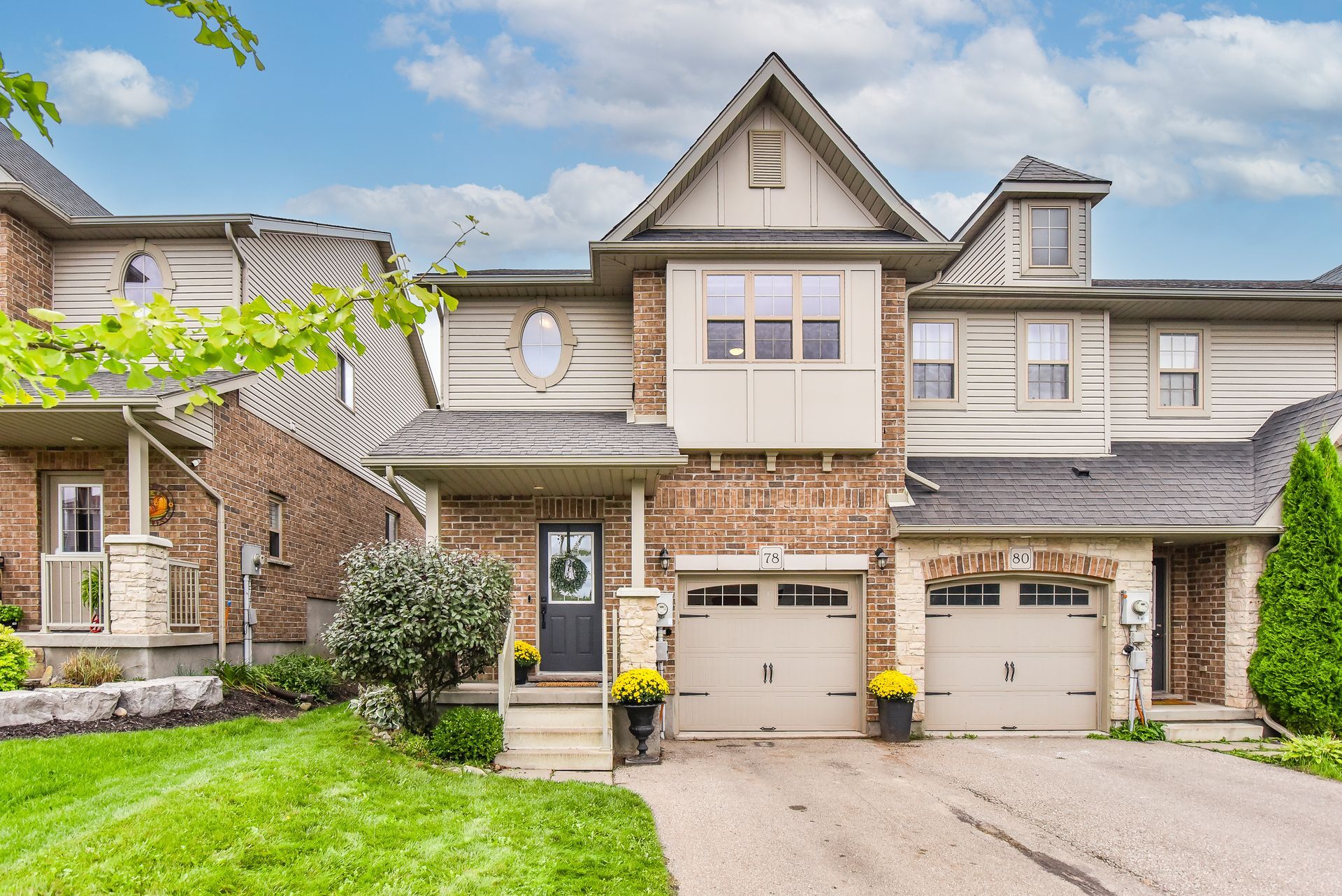
Stunning End-Unit Townhouse
Welcome to 78 Edwards located in the highly desirable East End of Guelph. This stunning end-unit townhouse is perfect for you to call home. It is beautifully lit with natural light and has ample space for a growing family or to work from home. The main floor is open and spacious, with a well-designed kitchen that is perfect for entertaining. The living room is bright and leads out to a fully fenced yard. On the second floor, you will find a lovely primary bedroom that has en-suite privilege to the massive main bathroom. There are two more bedrooms and a laundry room, giving you endless possibilities for use. The basement is fully finished with a 3-piece bathroom, making it perfect for a recreation room, work from home space, or an additional sleeping area based on your needs. The location of this property is ideal as it is close to many elementary schools including Ken Danby, Ecole Guelph Lake, and Holy Trinity. It is also surrounded by walking trails, including the Laura Bailey Memorial trail, located right up the street, and a beautiful neighborhood park just around the corner. This home is perfect for you with its ideal location and fantastic features. Book your private showing today. -
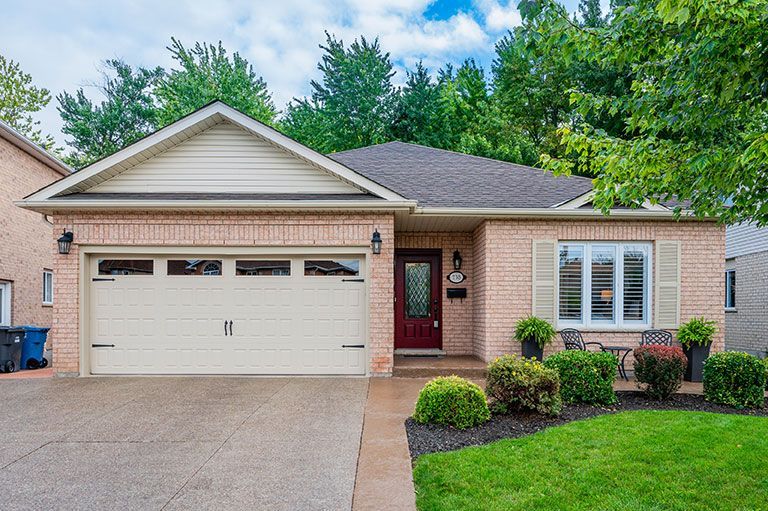
Gorgeous Willow West Bungalow
Welcome to your beautiful new home! This gorgeous bungalow sits on an incredible lot that backs onto Mitchell Park. The yard is fully fenced and boasts an array of breathtaking trees, including a beautifully preserved Ash tree. You'll feel like you're in Muskoka as you relax in your lovingly maintained backyard. The interior of the home is just as impressive as the exterior. With 9-foot ceilings, the layout is perfect for entertaining guests. The main floor boasts gleaming hardwood and ceramic flooring, and the living space flows seamlessly between the kitchen, living, and dining areas. The oversized windows at the back of the house provide a stunning view of the natural beauty outside, which you can enjoy all year round. The primary bedroom is a true oasis, complete with a stunning ensuite bathroom that features heated floors, a beautiful standing glass shower, and a luxurious soaker tub. The house is also easily accessible for those with mobility issues. The finished basement is equally impressive, with a spacious recreation room, two additional bedrooms, and another spectacular bathroom with heated floors. Every detail of this home has been thoughtfully considered, and there's nothing left for you to do but move in and enjoy. This fantastic property is conveniently located close to all of the West End's amenities, including the West End Community Centre and Library, shopping, and restaurants. If you need to commute, it's easy to hop onto the Hanlon or Highway 7. Book your private showing today and discover all that this home has to offer! -
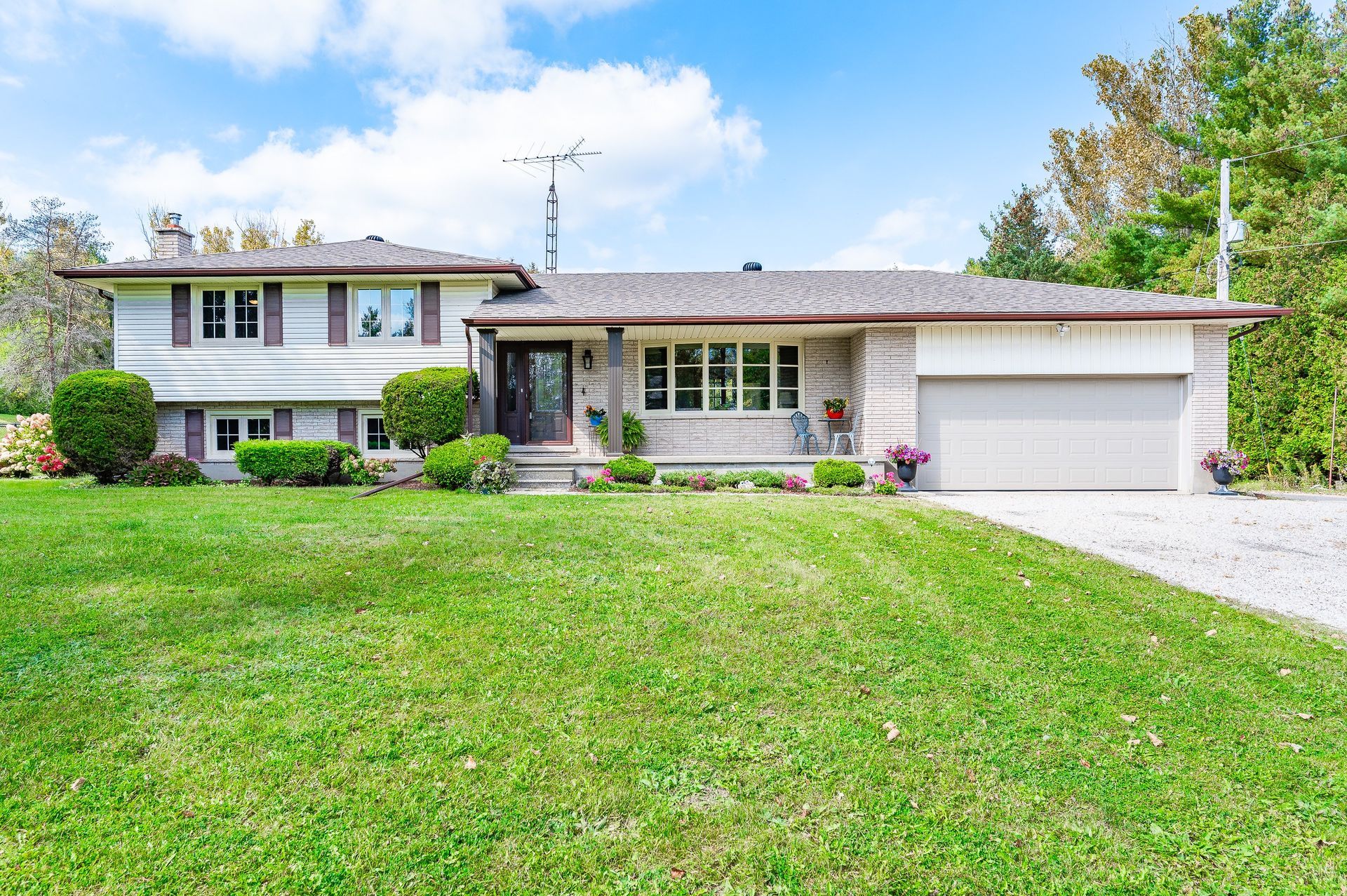
Beautiful Country Home
Welcome to your own piece of paradise located on one of Puslinch's most coveted roads. Hume Road has become one of the most sought after locations in the Guelph and surrounding areas. Convenient located just minutes to town without sacrificing the the pristine and tranquil surroundings. You feel like you are miles and miles away when you drive the beutifully canopied road. This 10 acre parcel has been lovingly cared for over the past 44 years. With a great sidesplit that has been the centre of so many wonderful memories. There is an inground pool that has been completely upgraded including the concrete. There is an ubelievable shop that could easily be used for a home business or for any type of hobby enthusiast. What makes this property truly magical is that it it backs on to Starkie Hill a cherished hiking trail and conservation area. There is a possibility of severance, which could allow you so many opportunities. Book a private showing today. -
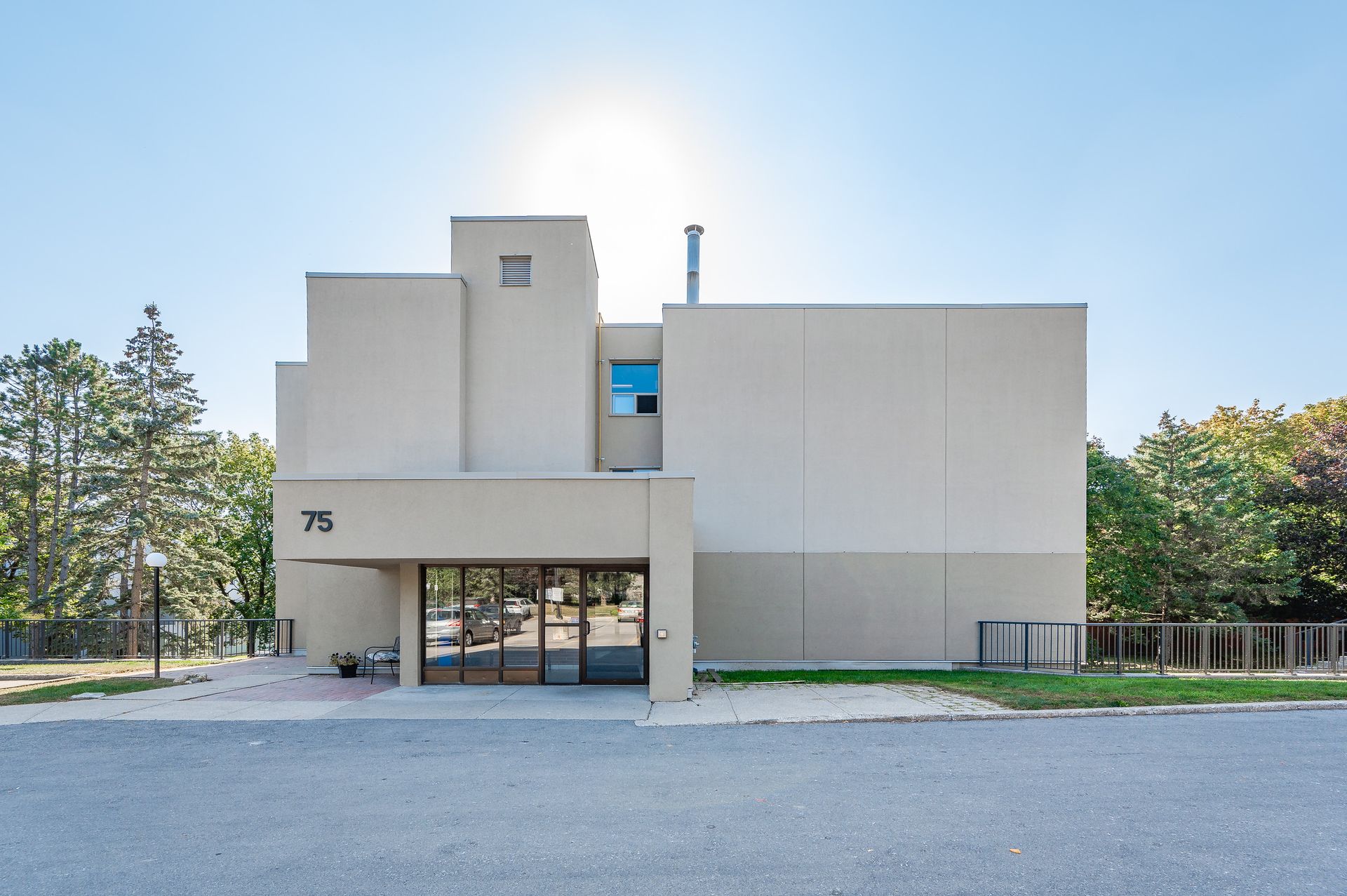
Modern Onward Willow Apartment
This spacious unit is cute as a button, meticulously maintained and waiting for its next owner! Perfect for the first-time buyer, downsizer or investor looking for an affordable, move-in ready option. This 2 bedroom home offers trendy updates and laminate flooring throughout, plenty of storage and large primary bedroom with walk-in closet. The kitchen features complementing white appliances and updated cabinetry. The dining room is compete with built-ins and plenty of space for hosting. The ground-level balcony is accessed through sliding glass doors and open to quiet, peaceful green space. This unit is conveniently located and close to many amenities including shopping, parks, grocery stores, gas stations, and more! Book your private showing today! -
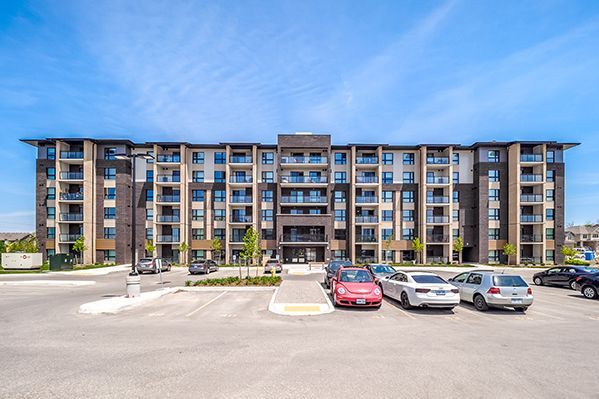
Spacious South End Condo
Explore this fantastic 3-bedroom, 2-bathroom condo in the highly sought-after South End of Guelph. This beautifully maintained unit is filled with natural light, creating a warm and inviting atmosphere. Conveniently located near Pergola Commons, excellent schools, shopping, amenities, and picturesque parks and trails, it offers an unparalleled location. As you step inside, you'll find a spacious open-concept living area, an inviting eat-in kitchen with ample storage, a cozy dining area, and a convenient overhanging countertop. The condo also includes a private balcony for you to enjoy colorful sunrises and tranquil pond views! For added convenience, there's in-suite laundry and a designated parking space. With a fresh color palette throughout, this condo is move-in ready and boasts smart lighting features. Perfect for commuters, first-time homebuyers, and investors alike, this property won't be on the market for long. Schedule your private showing today! -
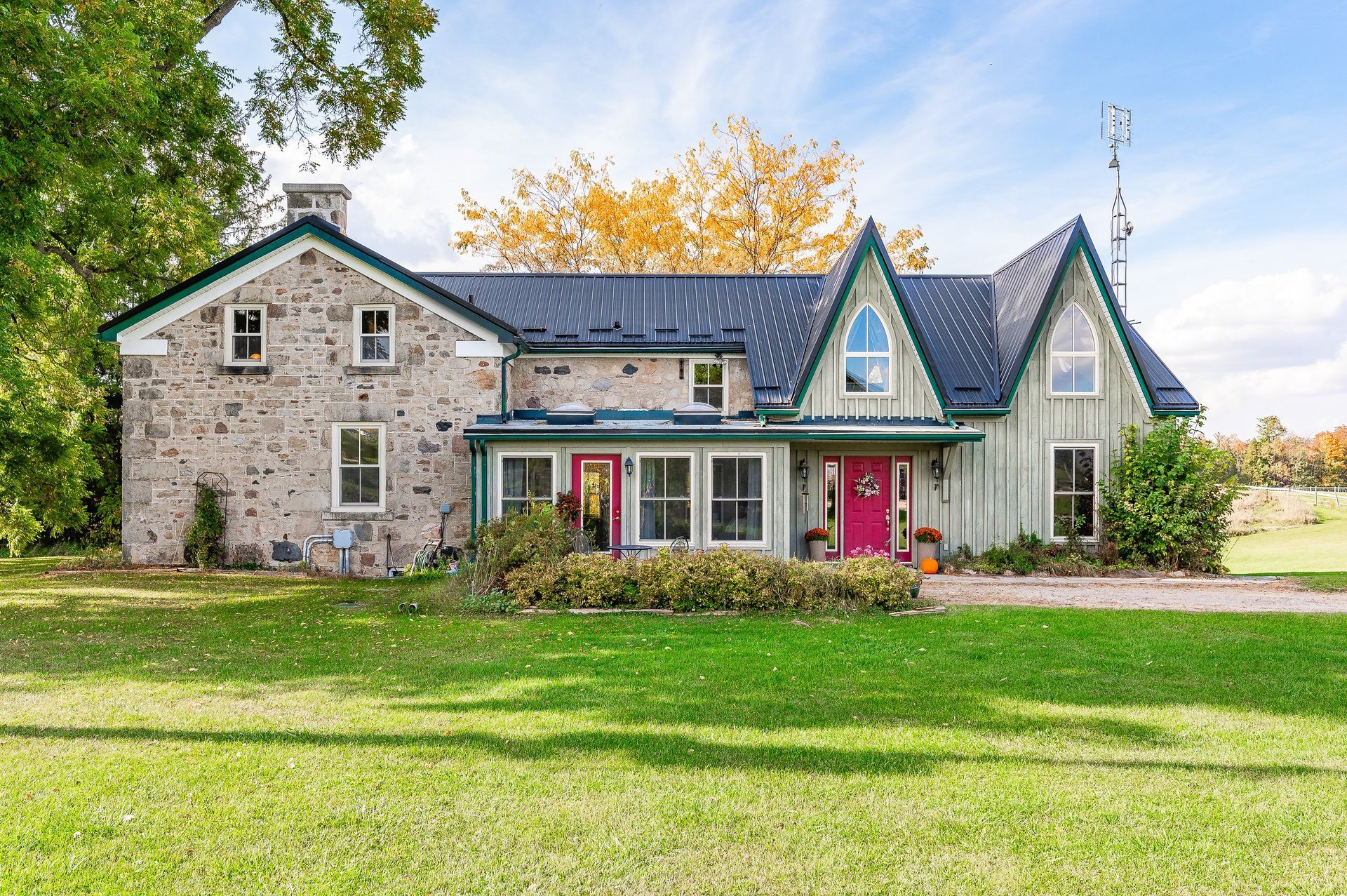
Stunning Century Home with Horse Farm
Welcome to 13373 Nassagaweya-Puslinch Townline. Located in a prime location, next door to the prestigious neighbourhood of Hume Road and less than a 10 min drive to Guelph, this 64 acre horse farm with 3BR Century Stone farmhouse is a rare find indeed. THe acreage consists of approx 10 acres of open arable land, including building settings, 4 horse paddocks ( 3 with System Vinyl Fencing & run-in sheds) and a 4th smaller cedar rail paddock along the driveway entrance, and an 8 acre cropped field that could easily be converted to a hayfield for your horses' needs. Outbuildings include a solid bank barn with upgraded electrical panel, 6 box stalls, 2 tack/feed rooms and hay storage; a detached 70' x 160' indoor arena and similar sized outdoor sand ring, detached 3 bay garage and detached stone building with workshop. Remaining acreage is a mixed woodlot with trails to enjoy. Nestled privately amongst mature trees and overlooking a spring fed pond, the 3100 sq ft, 3BR,stone farmhouse with board & batten addition, features numerous upgrades including 200 amp electrical service and backup Generac generator, steel roof, updated septic system, raised head drilled well, and geothermal ground source heating/cooling system. The great room is perfect for family get togethers or for entertaining, with walkout to patio area overlooking the pond, exposed stone wall, vaulted 2 storey ceiling & 2nd storey loft area - perfect for office space. Another favourite spot is the 4 season sunroom with walkout to front patio - perfect spot for your morning coffee or to curl up with a good book. The spacious kitchen with centre island s located in the center of the main floor - providing easy access to great room, DR & sunroom. Added features are the main floor 3 pc bathroom and laundry. AN ADDED BONUS: the 1 BR inlaw suite - perfect for extended family living. THis property is unique - book your showing today. -
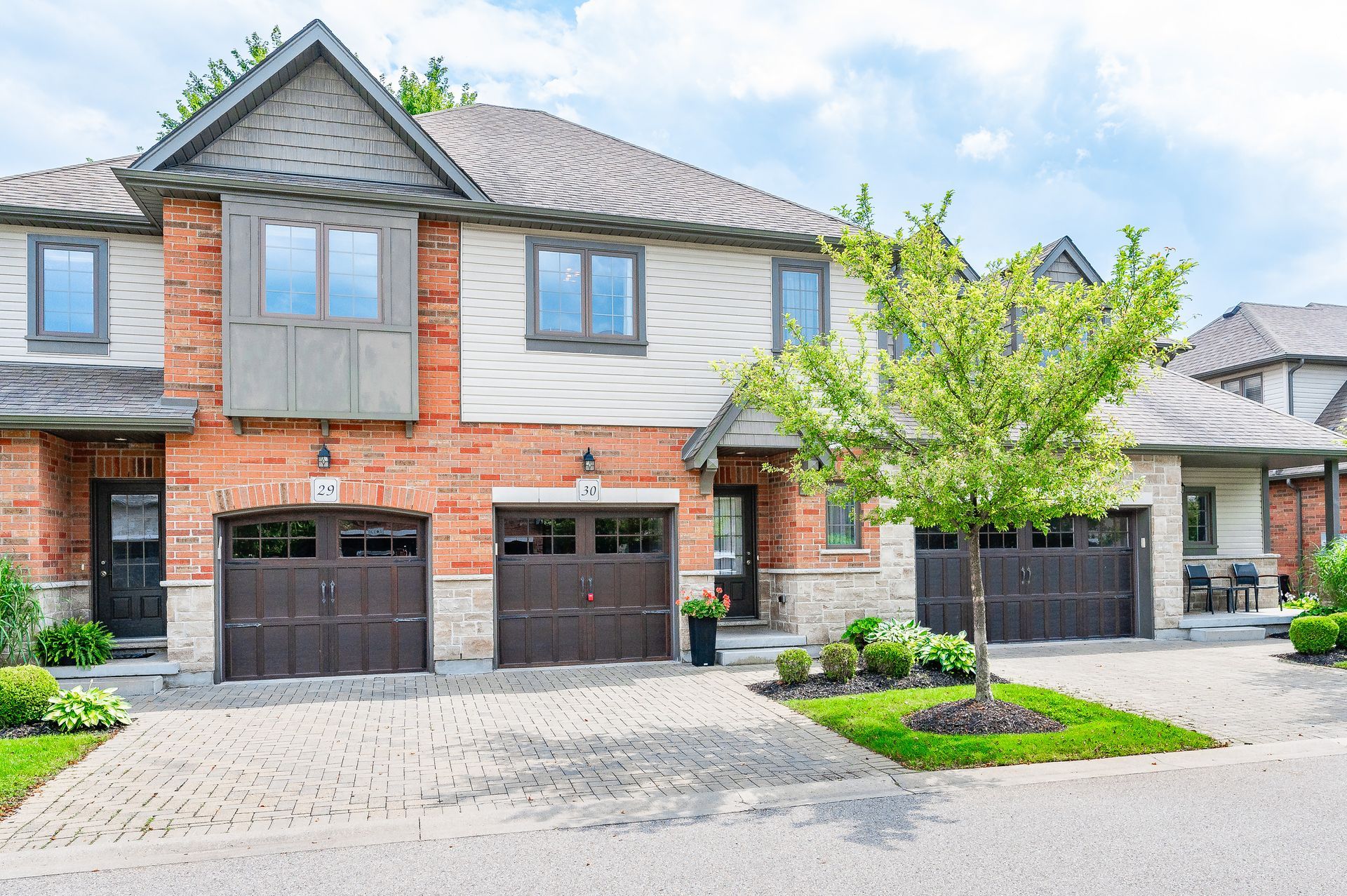
South End Townhouse
Don't miss your opportunity to move into one of the nicest South End townhome sites in Guelph. This beautiful 3 bedroom executive townhouse is ready to move right in. Wonderfully maintained and updated throughout there is nothing you need to do but move right in. The open kitchen and living room look out onto your private patio. With the high end stainless steel appliances and granite countertops in the kitchen it will be a joy to spend time cooking here. Upstairs you will find 3 spacious bedrooms including a roomy primary with full ensuite which is a welcome retreat for the end of your day. The basement is also fully finished with a open sitting room and a wonderful hobby area including a fold down table and hidden storage closet. For those who enjoy the outdoors you are only a 1 minute walk to conservation lands and wonderful walking trails to stretch your legs and get some fresh air. -
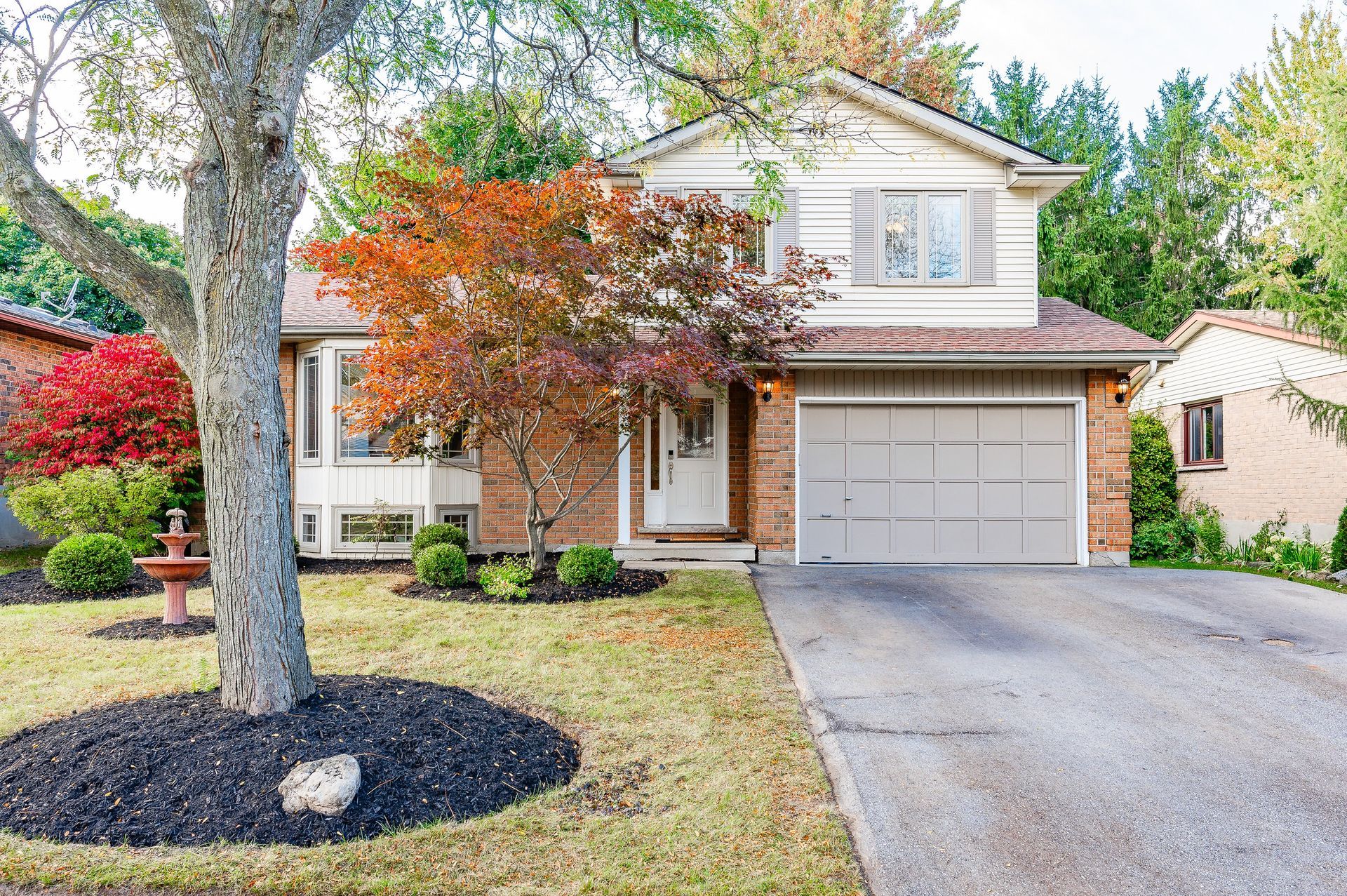
Spacious West End Side Split Home
Suzanna Drive exudes a unique charm that's hard to replicate. This tree-lined avenue, boasting wide front lots, offers a picturesque setting. Each house, with its distinctive character, weaves a captivating narrative. This beautiful and spacious side-split home has been meticulously updated over the past few years. Updates include renovated bathrooms with quartz countertops and brand-new fixtures, an updated kitchen, in-floor heating in the front foyer and both upper bathrooms, and that's just the beginning. This home brims with versatility. The large living/dining room combination, with a generously sized picture window, is the quintessential space for hosting any occasion. The beautifully updated kitchen flows seamlessly to the family room, sprawling across the rear of the home, offering picturesque views of the beautiful backyard. Here, you'll find a recently upgraded deck with wide railings and new stairs. The yard is fully fenced and even features a lovely water feature. The second floor encompasses three spacious bedrooms, including a delightful primary suite with a private en-suite. The first level of the basement is completely finished, providing a large rec room and den, ideal for a work-from-home office, an additional bedroom, or even the opportunity to reconfigure for a second unit if desired. With ample storage space in the lowest level, the possibilities are endless. With all the essential updates completed, you can simply move in and start enjoying everything this home has to offer. Book your private showing today or come and visit an open house to experience it for yourself. -
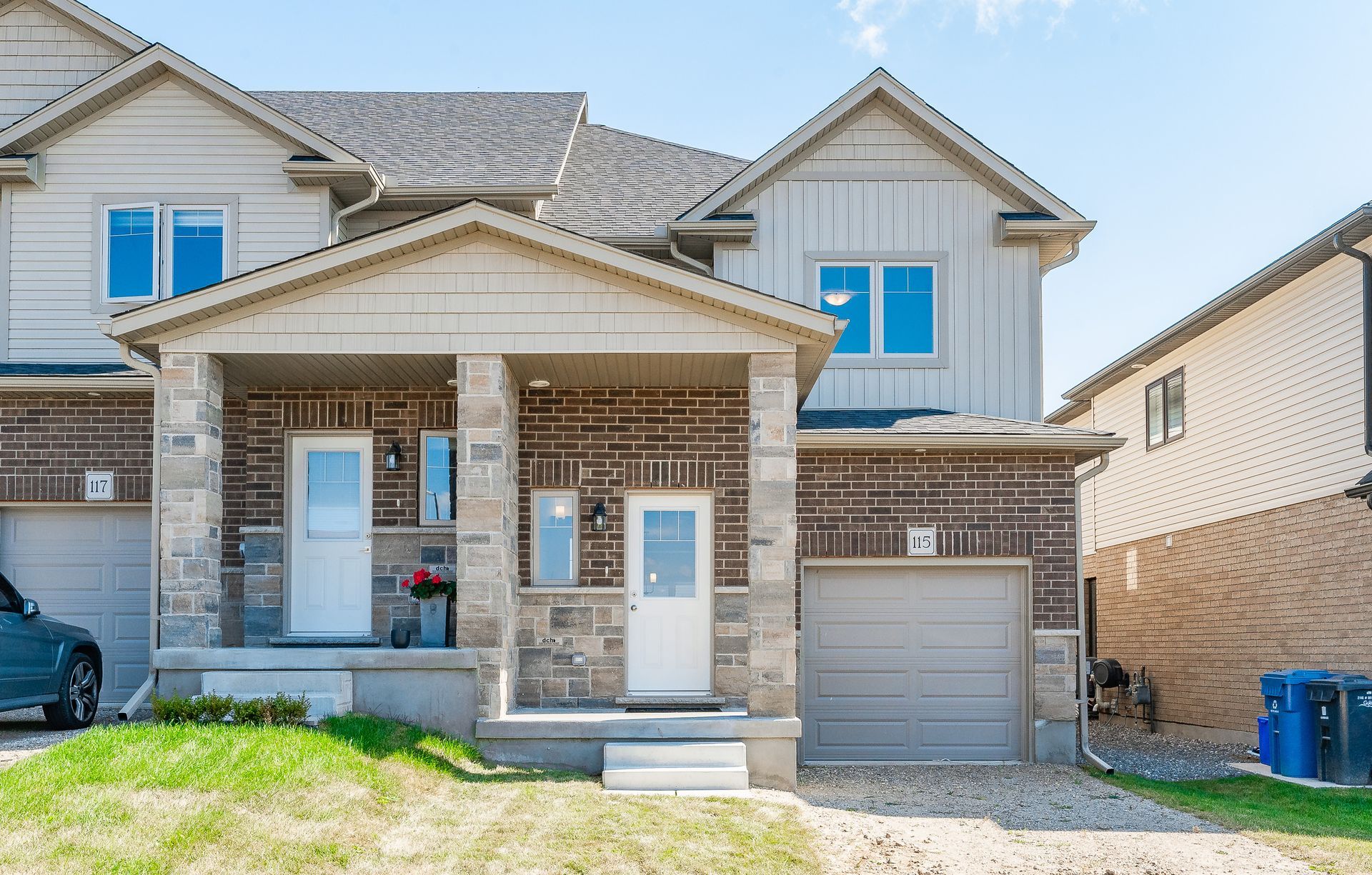
Stunning New Build Townhouse
Magnolia Model -
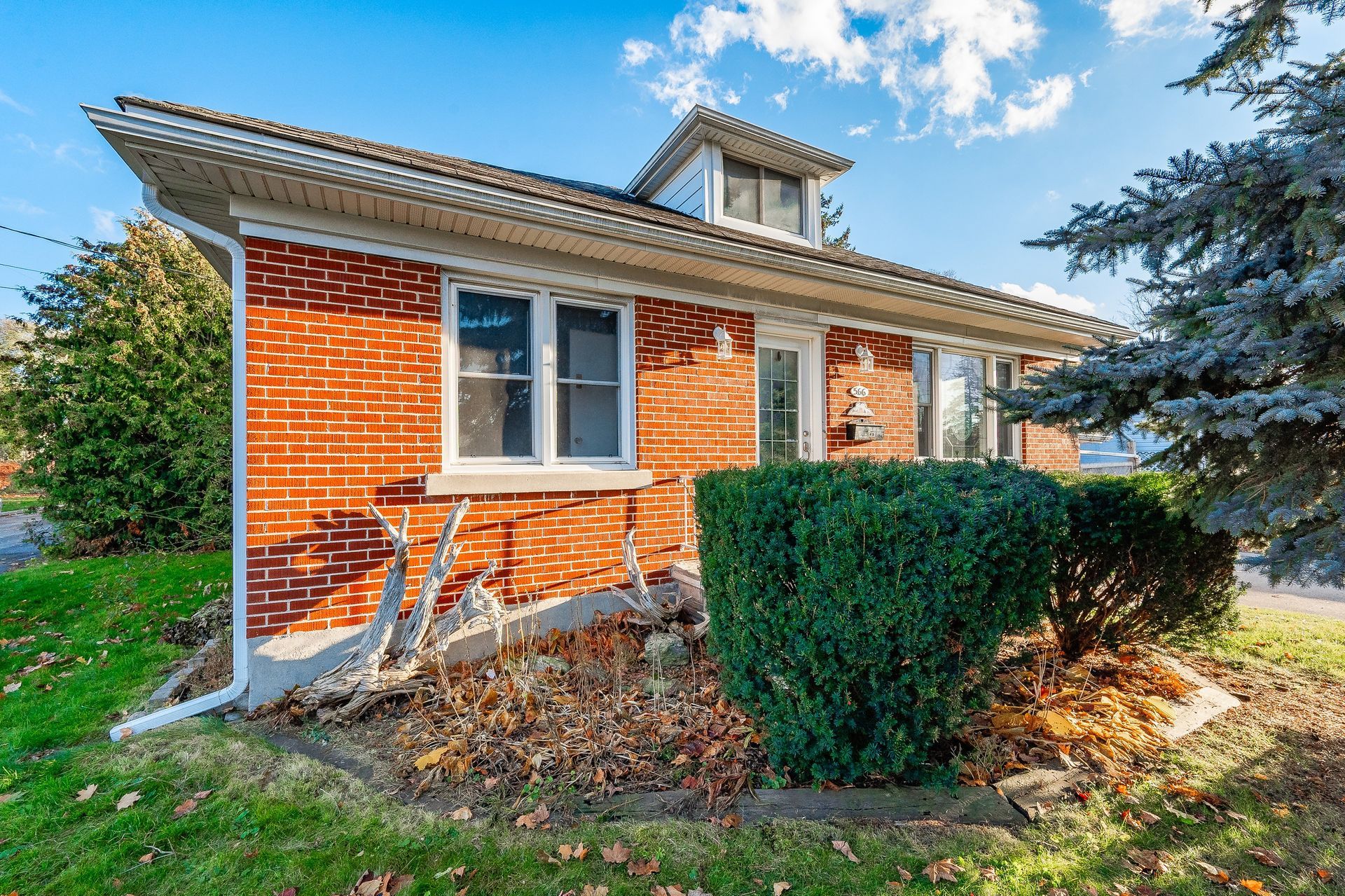
Charming Onward Willow Bungalow
Welcome to 566 Paisley Road. This charming bungaloft offers a comfortable and spacious living experience with its open concept design and generous room sizes. Featuring three thoughtfully sized bedrooms, this home provides ample space for a growing family or those in need of a home office. The 4-piece bathroom ensures convenience and functionality. One of the highlights of this property is the bright and inviting sunroom, perfect for enjoying the natural light and relaxing with a book or a cup of coffee. The open concept layout creates a seamless flow between the living, dining, and kitchen areas, making it ideal for entertaining guests or spending quality time with loved ones. The full basement offers additional space for storage or can be finished to suit your specific needs. With an attached garage and double wide laneway, parking will never be an issue. Outside, you'll find a fully fenced and spacious backyard, offering privacy and a safe area for children or pets to play. Whether you enjoy gardening or simply want a place to unwind, this backyard provides endless possibilities. Including space for a garden suite. Don't miss the opportunity to make this house your home. Contact us today to schedule a viewing and experience the comfort and convenience that this property has to offer. -
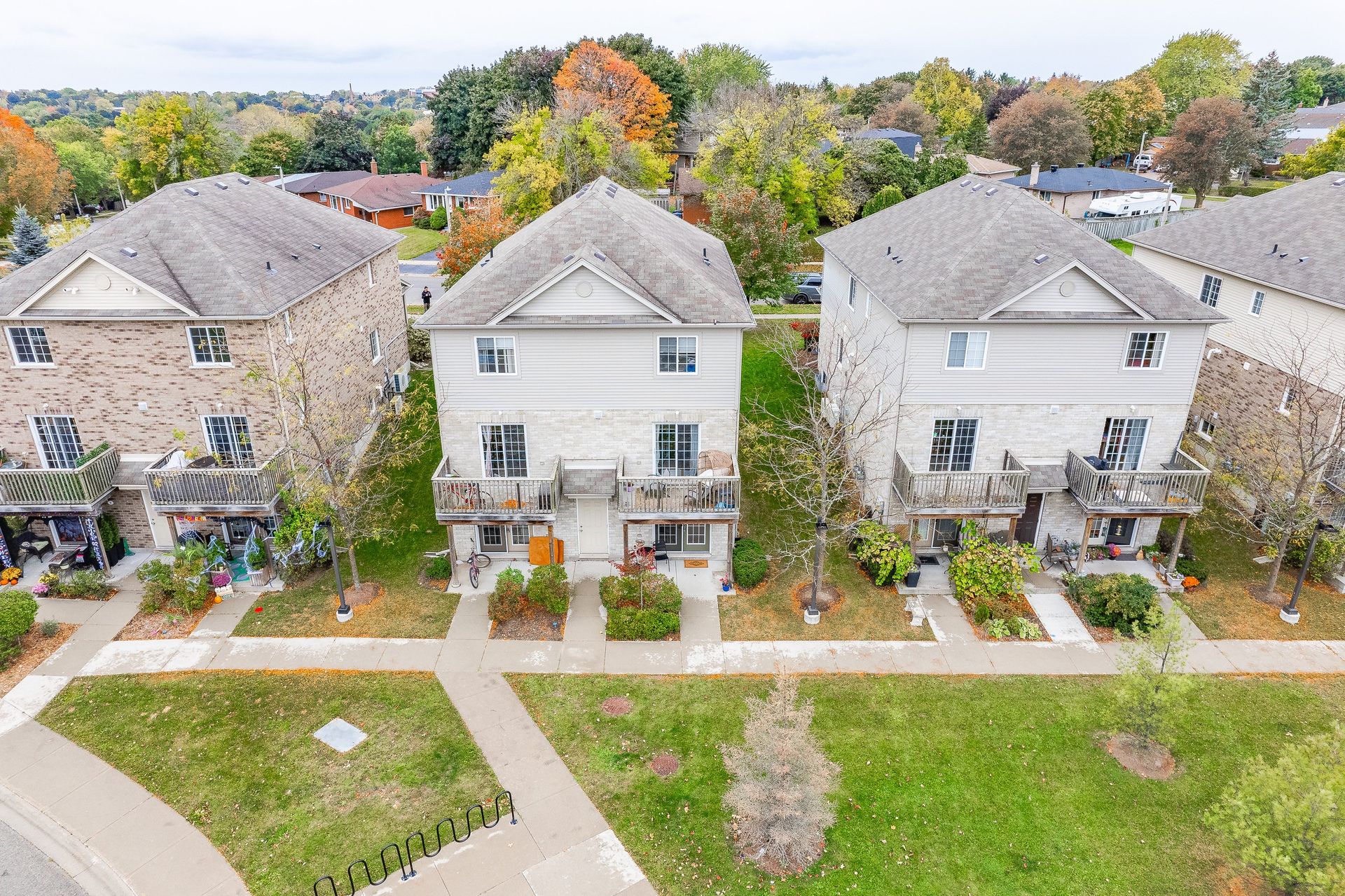
Charming Grange Road Condo
Experience hassle-free condo living with the perfect blend of convenience and comfort, without the burden of high condo fees. You can enjoy your private outdoor space with direct unit access, including the freedom to host barbecues. As you step inside, you'll be greeted by a bright and neutral color palette that creates an inviting and spacious atmosphere. Natural light pours in abundantly, enhancing the open-concept layout. The contemporary kitchen features ample storage and countertop space, stylish black appliances (including a dishwasher), and a breakfast bar that overlooks the main living area. The kitchen is spacious enough to accommodate a dining set, and the den can be used as a home office, study area, or exercise room. The primary bedroom boasts wall-to-wall closets, and the main bathroom has a deep soaker tub. In-suite laundry and separate heating/cooling controls provide you with complete autonomy over your living space. The property is nestled within the welcoming and secure 35 Mountford community. You'll have access to a nearby community park with lush green spaces, walking trails, sports fields, a playground, communal garden, and a dog park. Ample visitor parking ensures your housewarming celebration can be attended by friends and family without any hassle. Don't miss this opportunity to see this wonderful property! -
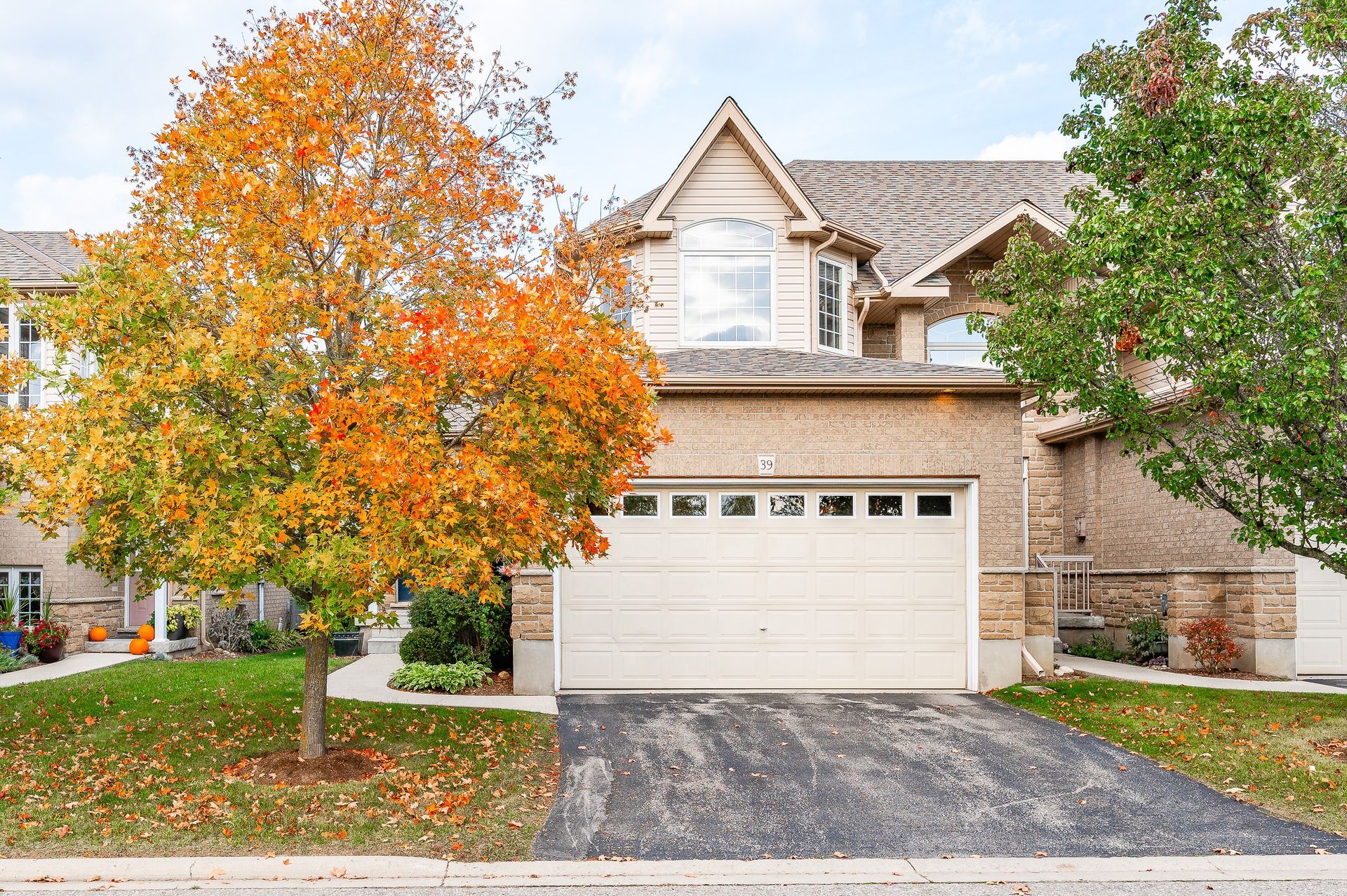
Elegant Summerfield Town Home
Welcome to this meticulously maintained bungaloft in Sterling Oaks in the sought after South End of Guelph. This beautiful end unit town home offers the convenience of a bungalow but with the extra space of a second floor. Finished top to bottom, this tastefully decorated home offers a lovely updated kitchen with stainless steel appliances and undermount lighting. Featuring hardwood flooring on the main floor, beautiful high ceiling in the living room, as well as the convenience of the primary suite right on the main floor. Upstairs, you will find a second living room, additional bedroom and bathroom. The beautifully finished basement offers a large recreation room perfect for all your needs. The oversized patio in the backyard gives you enough space for a table as well as a lounge area. Don’t miss the opportunity to make this place yours! Book a private showing today. -
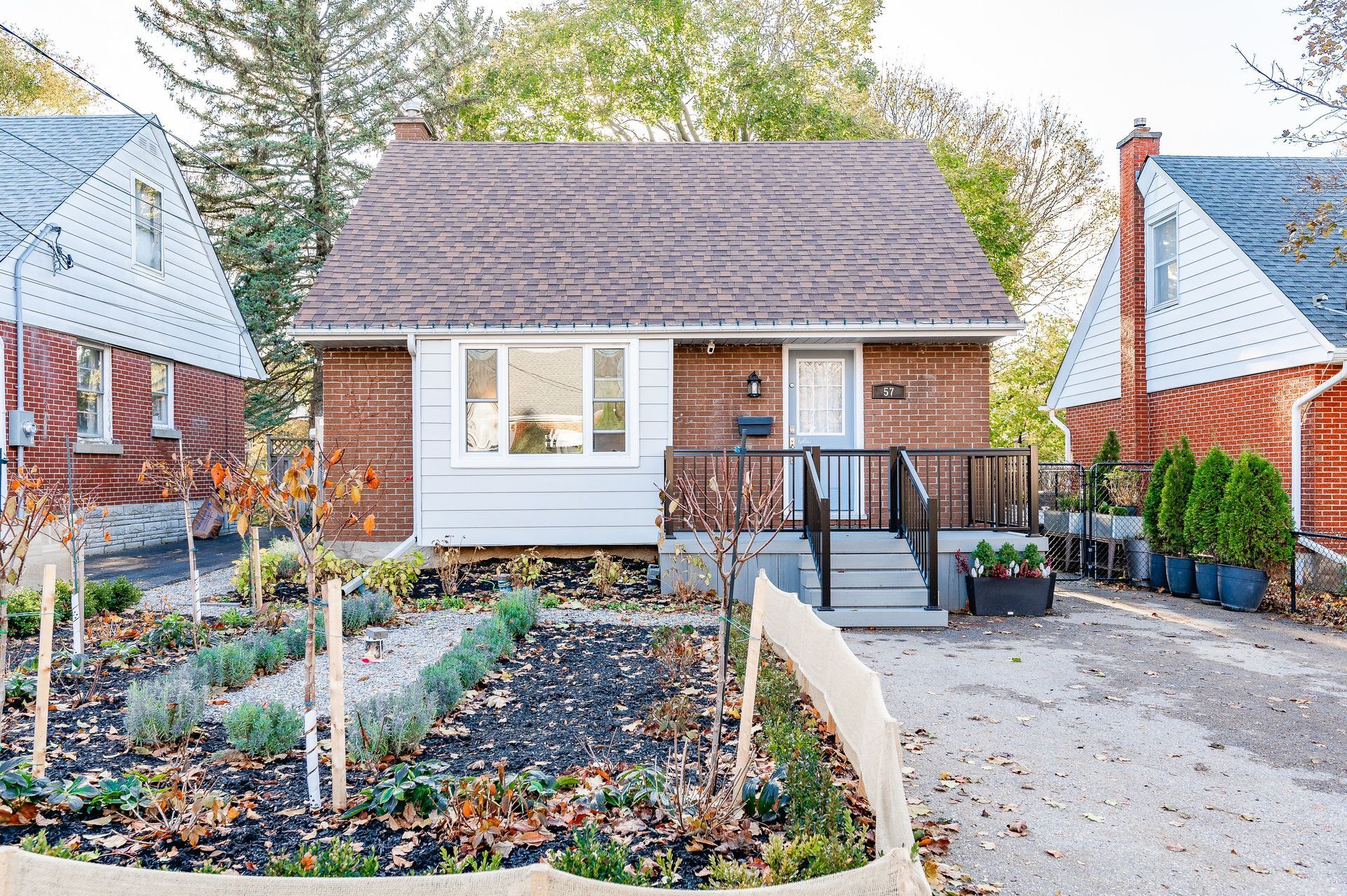
Beautifully Updated Kitchener Home
Charming 3-Bed, 2.5-Bath Story-and-a-Half Home Near St. Mary's Hospital, Kitchener OFFERS ANYTIME Discover your new home in Kitchener—a meticulously updated 3-bed, 2.5-bath story-and-a-half residence near St. Mary's Hospital. With 1,098 sqft above grade, this property seamlessly blends classic charm with modern comforts. Inside, find extensive updates, from a renovated kitchen to stylish bathrooms, creating a perfect mix of contemporary living and timeless appeal. The three bedrooms provide ample space for family life, complemented by large windows that fill the home with natural light. The property, located near St. Mary's Hospital, offers both tranquility and convenience. Outside, a well-maintained yard invites outdoor activities, whether enjoying morning coffee on the patio or hosting family barbecues. With nearby amenities such as shopping centers, schools, and parks, this location strikes a balance between urban convenience and suburban serenity. This 3-bed, 2.5-bath home near St. Mary's Hospital is more than a residence; it's an opportunity to embrace Kitchener's lifestyle in a beautifully updated property with the added luxury of a private hot tub. -
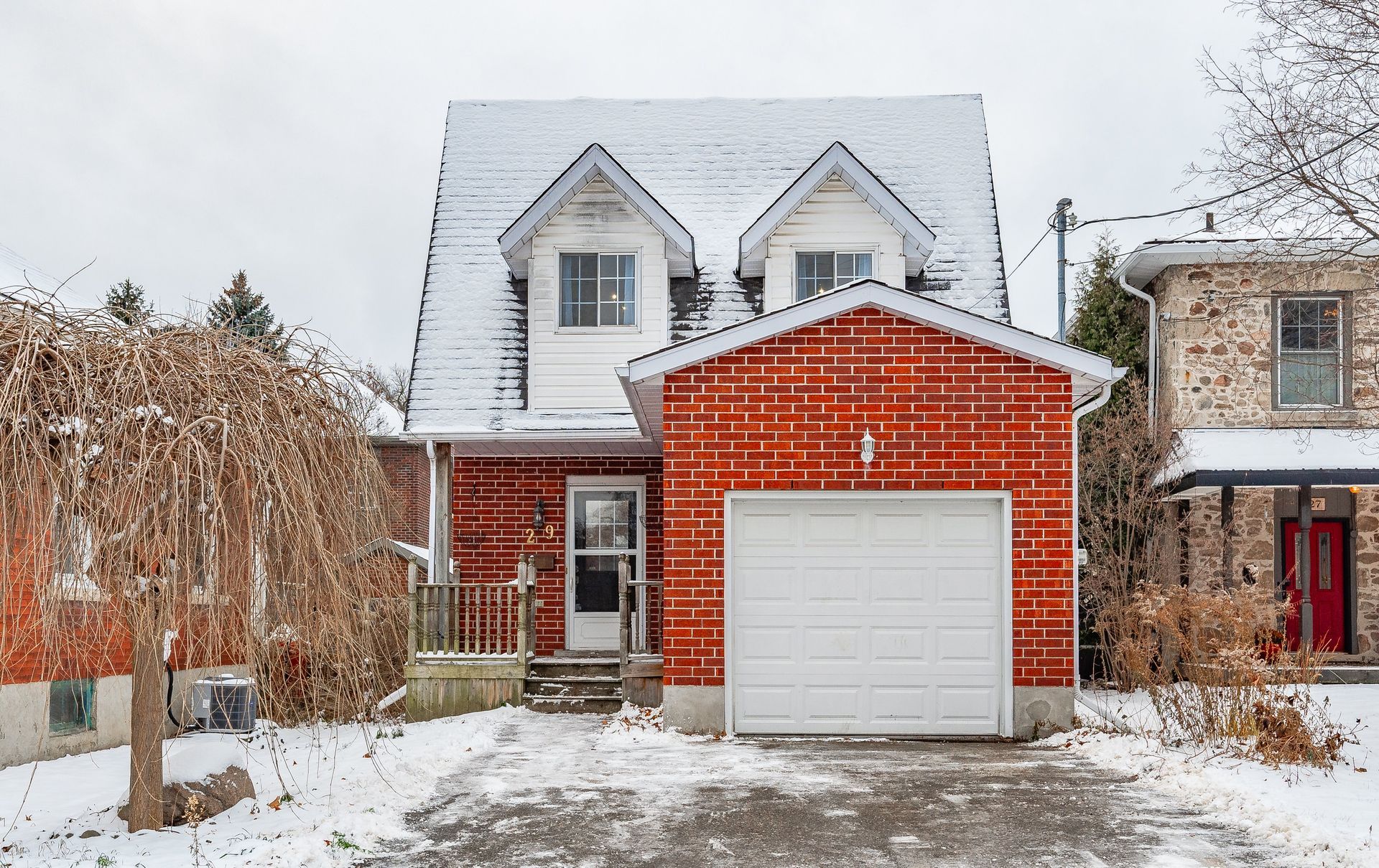
Charming St. Patrick's Ward 2-Storey
Discover this charming two-story home in the St. Patrick's Ward neighbourhood. Embrace an active lifestyle with the Eramosa River, Royal Recreation Trail, and beach volleyball courts just a leisurely stroll away. The freshly painted main floor features a kitchen with stainless steel appliances that opens to the living and dining areas, modern 2-pc bathroom and garage access. Three bedrooms and an updated 4-pc bathroom on the upper level including a spacious primary bedroom with ample closet space. The partially finished basement offers additional living and storage areas plus the opportunity to customize the space to your needs. Outside, enjoy the spacious deck and fully fenced backyard which creates an ideal setting for summer gatherings and pets. This location is perfect for water enthusiasts, the nearby river access is a haven for kayaking, canoeing and stand up paddelboarding. Located near Downtown Guelph, UoG, amazing local restaurants and activities, this unique home blends comfort with convenience in a coveted neighbourhood. Book your showing today! -
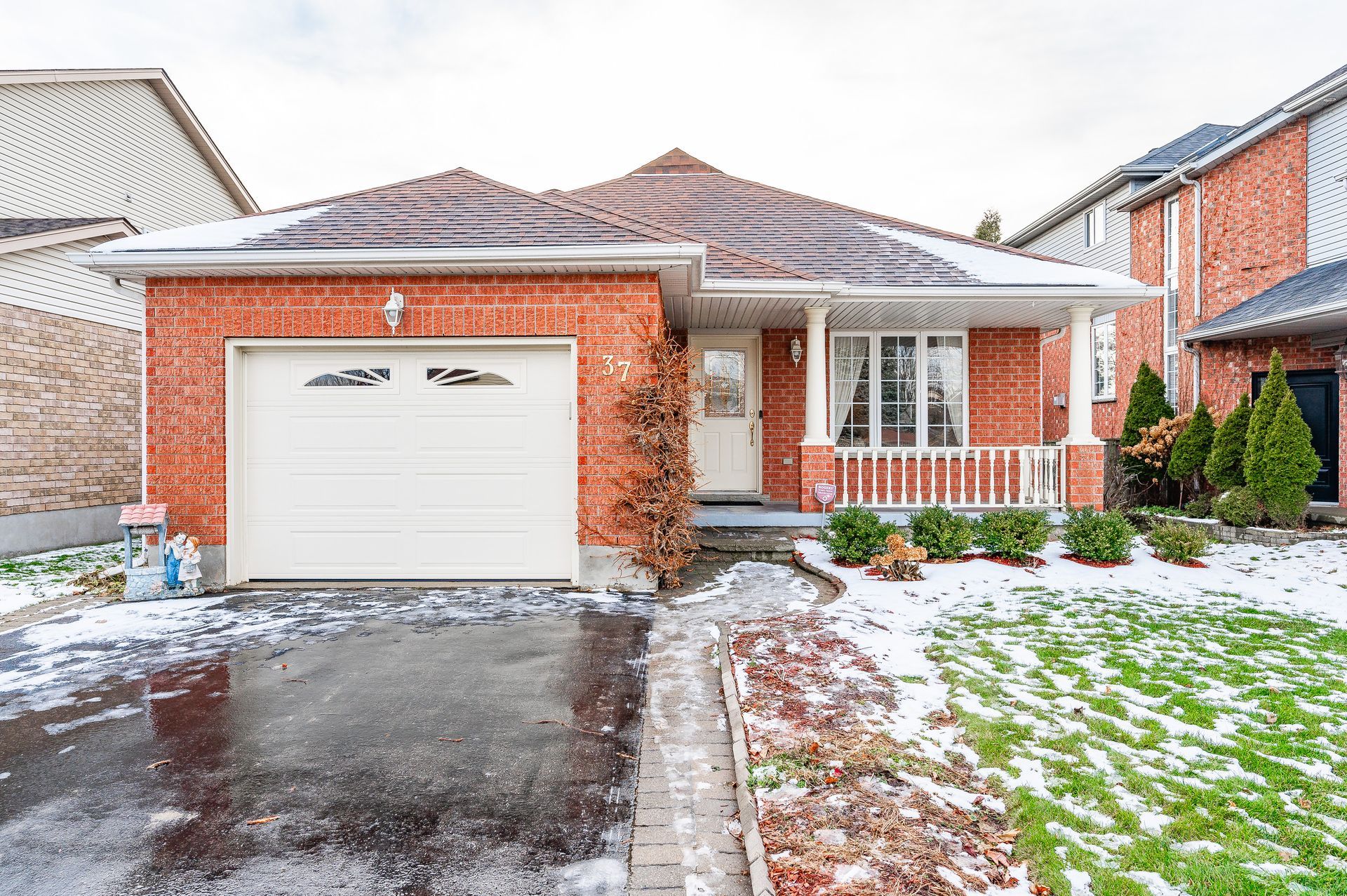
Spacious Clairfields Backsplit
This meticulously maintained backsplit has so much to offer. Nestled on a quiet crescent in the Clairfields subdivision. You are ideally located walking distance to all amenitiies. With 4 bedrooms above grade you have tonnes of space for the whole family, and even extended family. The main floor is bright and airy with vaulted ceilings and tonnes of natural light. The layout has a perfect flow and is a great space for entertaining. The kitchen overlooks the large family room, which looks out onto green space and a trail system that will take you to preservation park. -
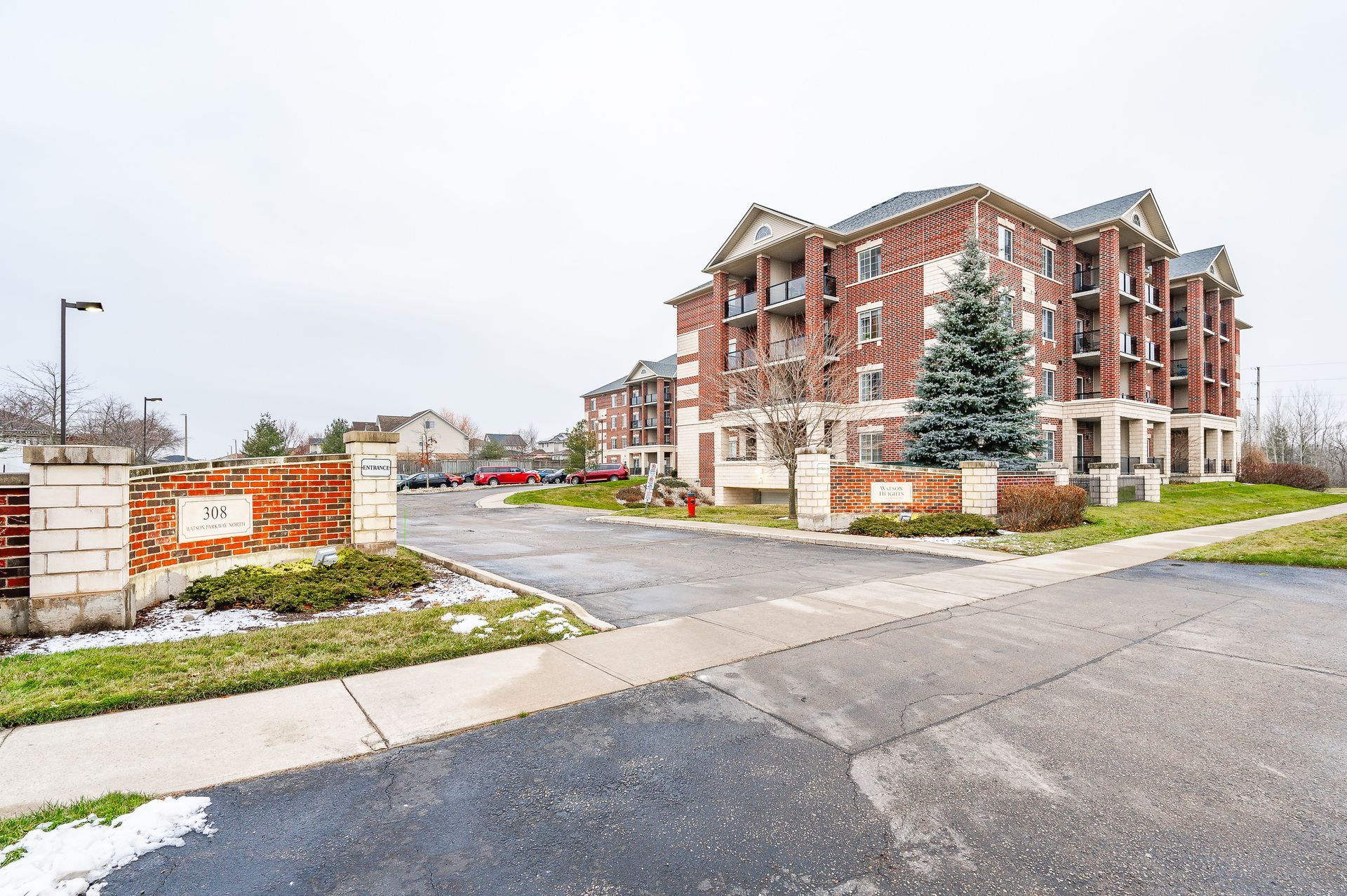
Gorgeous Grange Road Condo
Beautifully maintained top-floor condo unit with stunning views of green space and Grange Road Park - perfect for enjoying the sunrise. This freshly painted 2-bed + den unit boasts a bright, airy ambiance. Enjoy convenience with underground parking and an included locker for extra storage space. Perfectly situated in a well-maintained building. Steps to parks, trails, public transit, fantastic schools and more. This is the first time this unit is on the market - don't miss out on your opportunity to call #403 your home! -
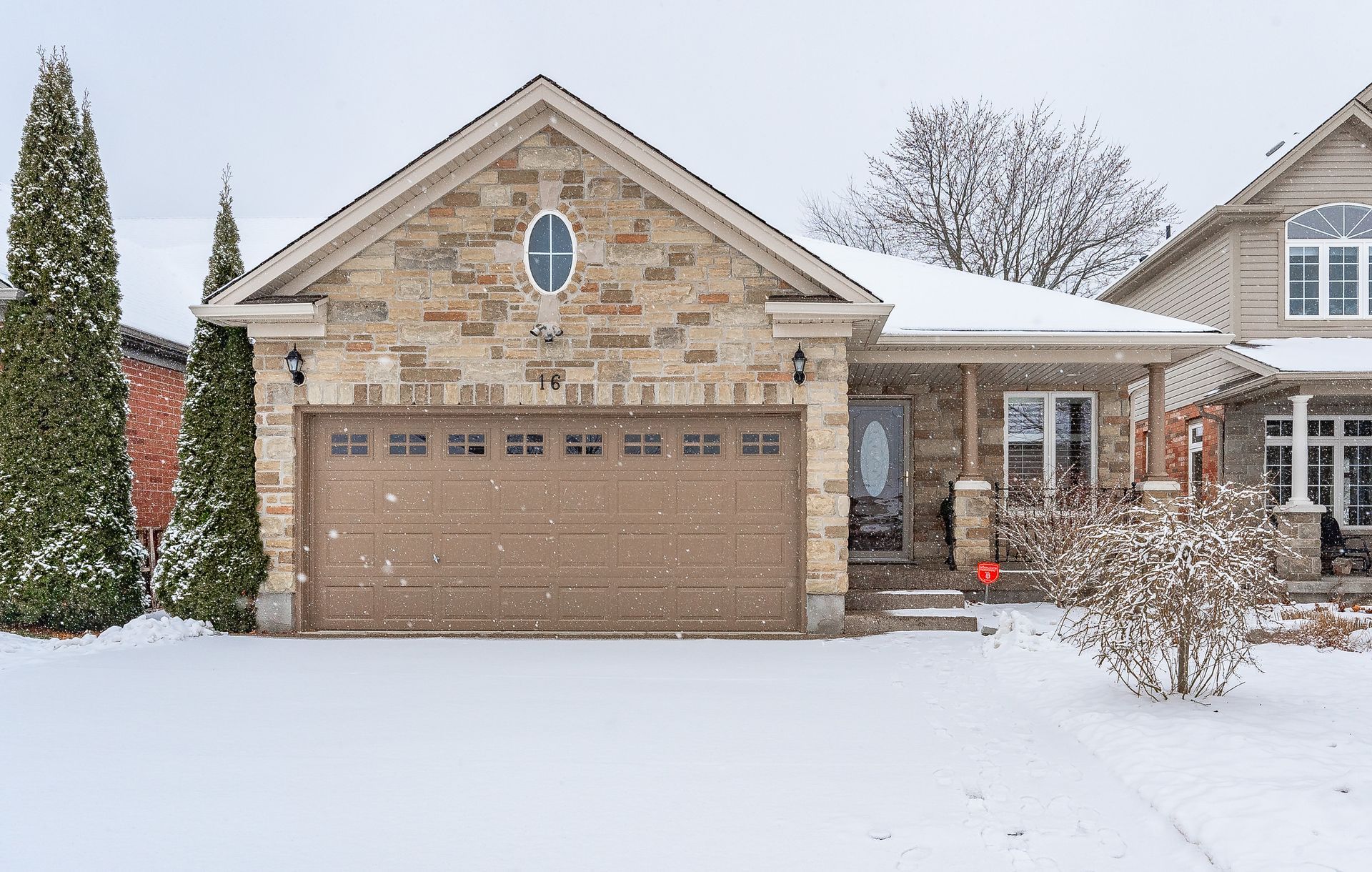
Spacious Victoria North Bungalow
Experience the charm of this exquisite executive stone bungalow nestled in the desirable North end of Guelph. Boasting exceptional curb appeal and a meticulously-maintained garden, this home is ready for you to make your own. With a bright and airy kitchen leading to a private backyard, this property offers a welcoming open concept living-dining room combination on the main floor. The generously-sized primary and second bedrooms each come with their own washrooms, offering comfort and convenience. The fully finished basement is akin to a separate living space, featuring a massive recreation room, spacious utility room, and two additional large bedrooms that can be utilized as games rooms, yoga studios, craft rooms - you name it! You'll also find another 4-piece bathroom for ultimate guest accommodation or potential supplementary income. This home offers parking for four vehicles including the 2-car garage. Conveniently located near Guelph Lake with easy access to Hwy 6, don't miss out on an opportunity to make this captivating property your new home. Book your private showing today! -
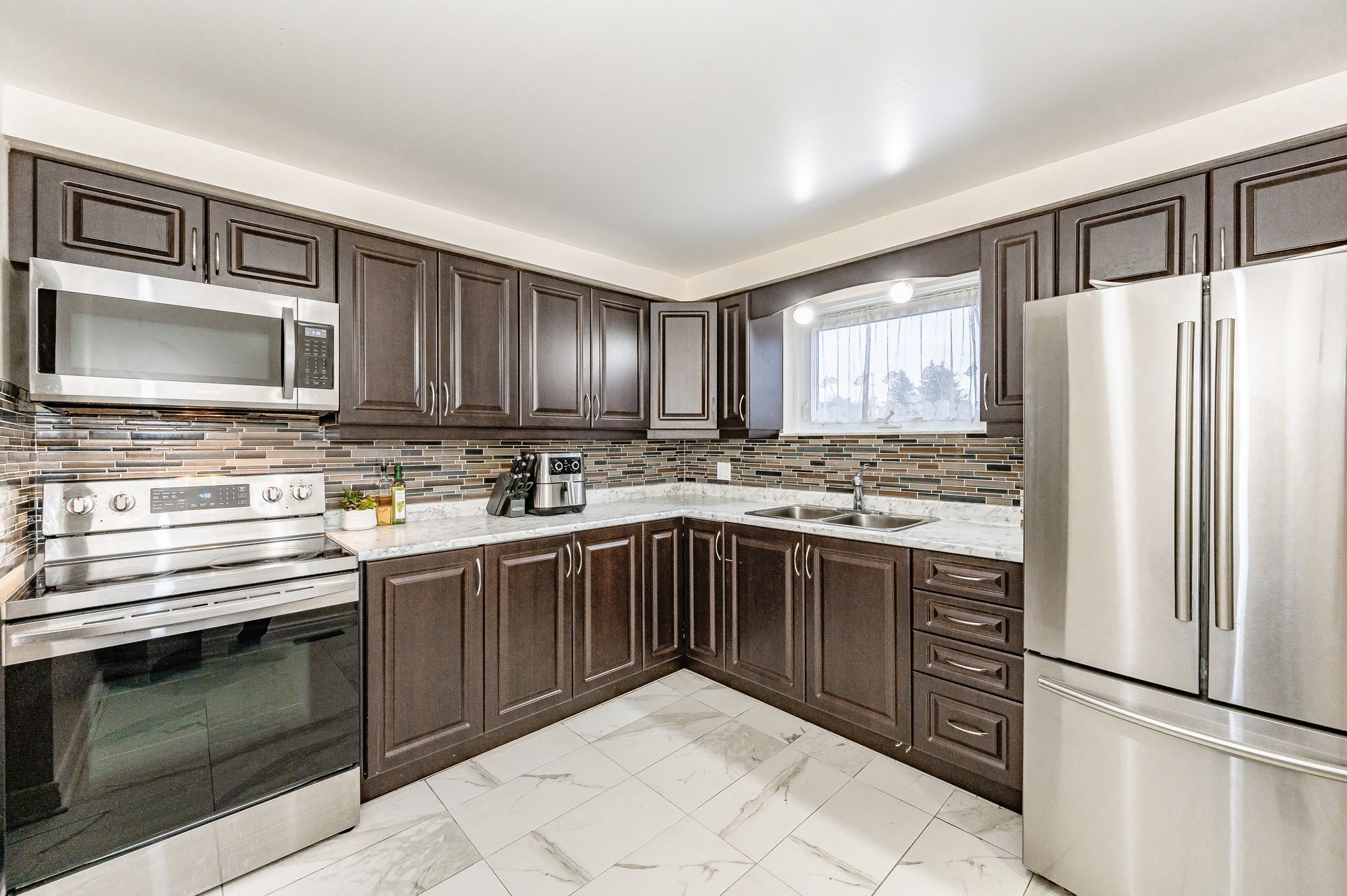
Beautiful End Unit Townhouse
Welcome to Guelph's West End Community! A great location for First-Time Buyers, Investors or anyone looking for a Carefree Lifestyle in a Safe neighborhood & a well maintained complex! Conveniently located close to Schools, Parks, West End Rec. Centre, major shopping including Costco & banks. No long walks to the Bus Stop if public transit is needed. This home has been lovingly updated with new cabinetry in the kitchen. If you love to cook, you would love this bright, clean, spacious kitchen with room for a breakfast table or island, upgraded appliances, natural lighting, lots of cabinets & easy to clean ceramic tile flooring. The open concept living/dining room is finished with beautiful laminate flooring - a great place to entertain friends & family. Walkout to a large patio - ideal for summer BBQs with new ornamental gate and with the possibility of adding a deck. Oak stairs leads to the 2nd level with 3 spacious bedrooms, all finished with laminate flooring. Upgraded main bath with large vanity, ceramic flooring and oversized glass shower. Looking for more living space? The basement offers a large rec. room for family movie night, party with friends & family or just a quiet place to relax. Worried there is no room to work from home? Well not here! You have a separate room for an office or guest room, plus another fully updated bathroom. Not to mention the furnace was replaced in 2020 and the a/c in 2021. There's nothing to do but move in and enjoy. This is a wonderful place to call home. Book your private showing today. -
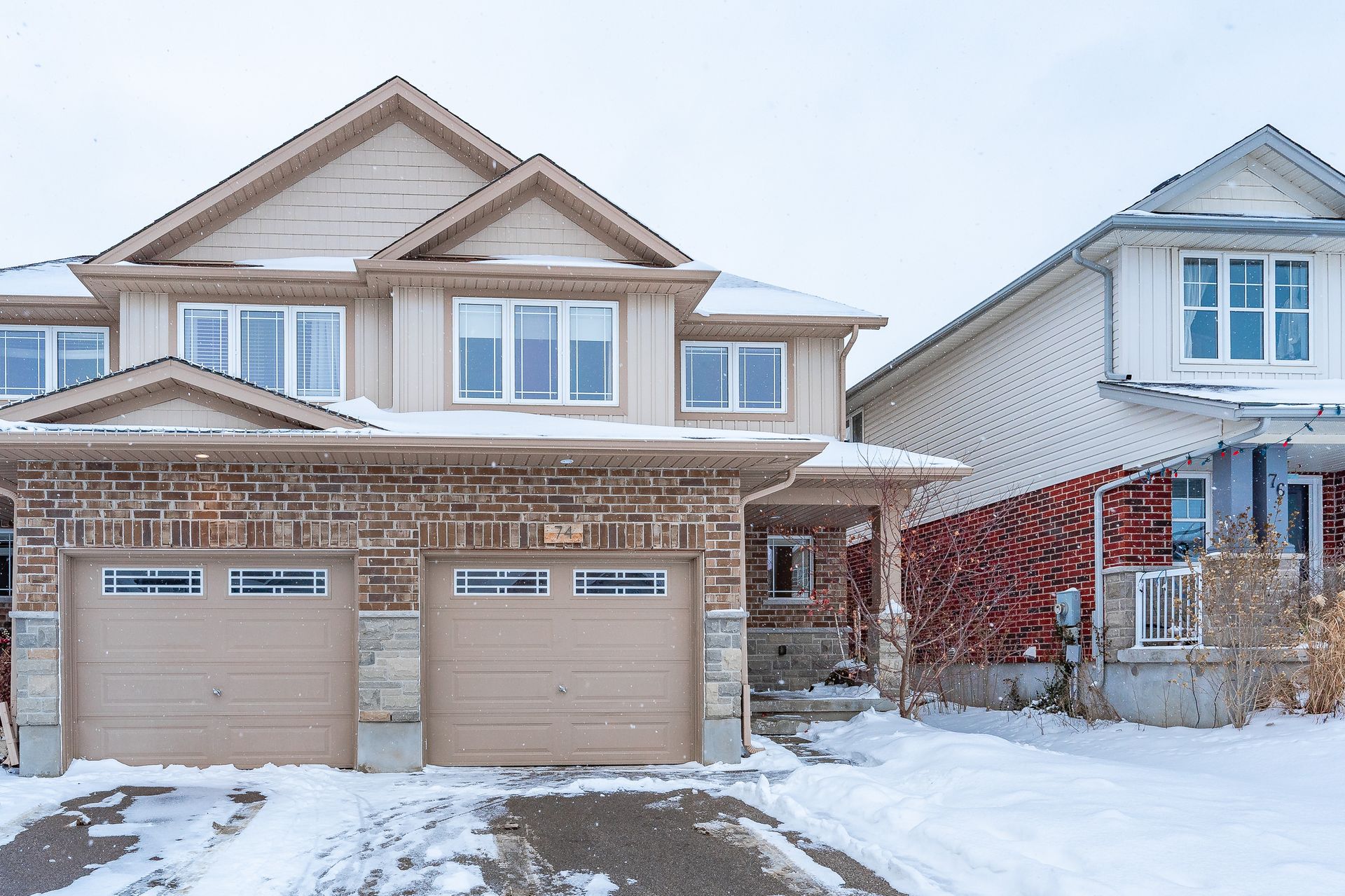
Enchanting East End 2 Storey
Spacious Semi in the sought after East end of Guelph. Your perfect property awaits in this exceptional 3-Bedroom, 4-Bathroom home nestled on the quiet family friendly Couling Crescent. This home’s thoughtful design, spacious layout, and array of enticing features encapsulates the perfect blend of style, comfort, and functionality. Upon entering, you'll immediately appreciate the spaciousness of the living areas. The open-concept layout seamlessly connects the living room, dining area, and stunning kitchen that features quartz counter tops and sleek back splash. Step upstairs and find the three generously sized bedrooms, offering the utmost comfort and privacy for every member of your household. The primary bedroom boasts its own private ensuite, adding to the overall ambiance of serenity and warmth within this inviting space. The finished basement with a bonus 3-piece bath provides even more room for your family and is customizable to suit your needs, whether it's a playroom, work studio or a home gym. This beautiful home also includes an extra long driveway that accommodates 2 cars. This is the perfect place to call home, book your private showing today. -
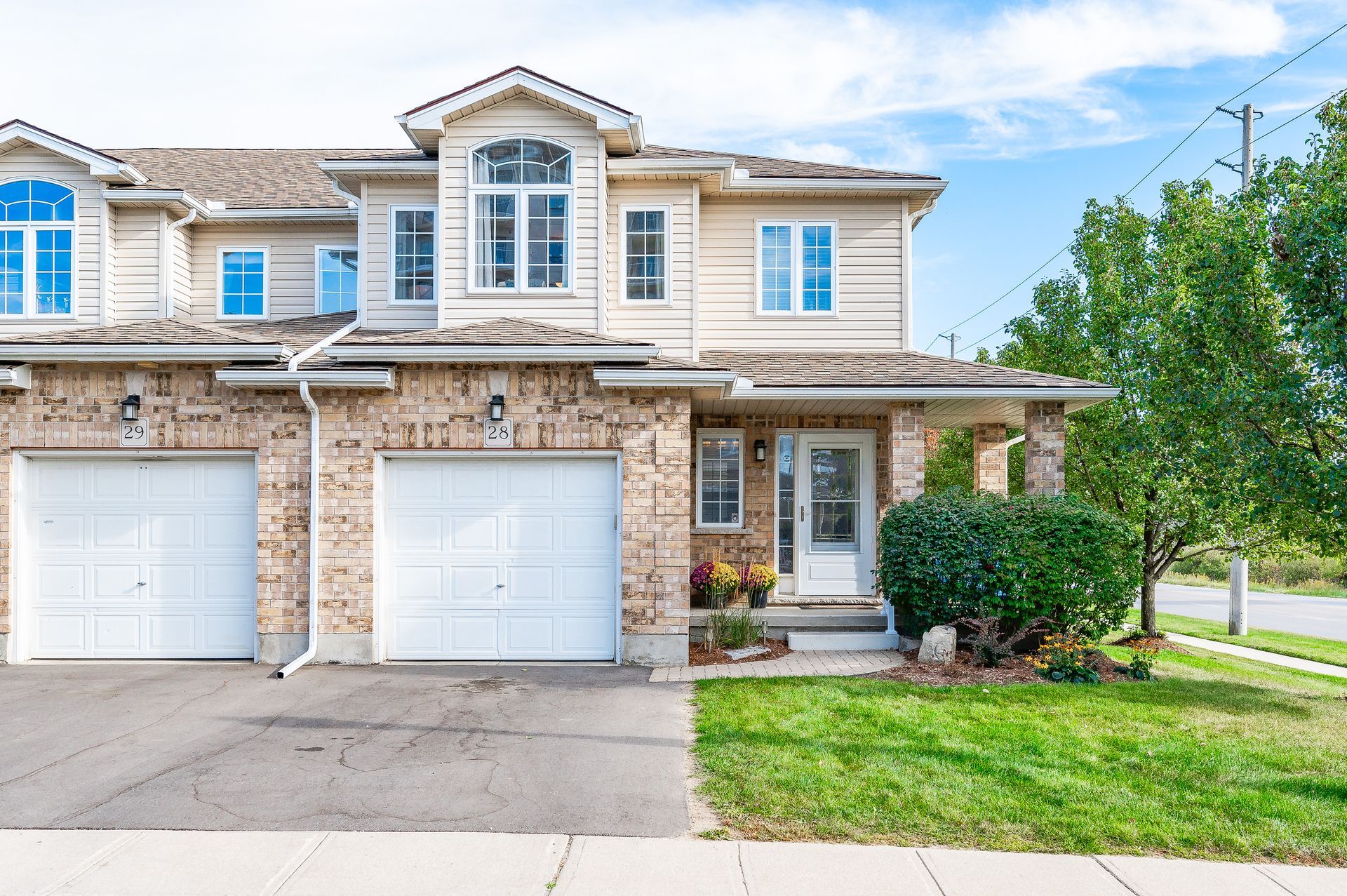
Beautiful End Unit Towhome
Discover the perfect blend of comfort, convenience, and elegance in this exceptional END unit townhome. Nestled in one of Guelph's most sought-after east end neighbourhoods, this charming residence is a haven for those looking to enjoy a vibrant community close to great schools, walking trails, and parks. With over 1,800 square feet of living space, this townhome provides room to grow and entertain. The open-concept design allows for seamless flow between the living, dining, and kitchen areas, making it ideal for hosting gatherings or simply enjoying time with your loved ones. Large windows throughout the home flood every room with natural light, creating a warm and inviting atmosphere. You will find three spacious bedrooms, each designed with your comfort in mind. The primary suite is a true retreat, complete with an ensuite bathroom, providing a private oasis to unwind at the end of the day. Step outside to your lovely private backyard, where you can enjoy outdoor dining, or simply relaxing in your own oasis. This is your opportunity to own a meticulously maintained townhome that offers the space and convenience that you deserves. Don't miss out on this rare gem in Guelph's East End – schedule a viewing today and experience the comfort and lifestyle this wonderful home has to offer. -
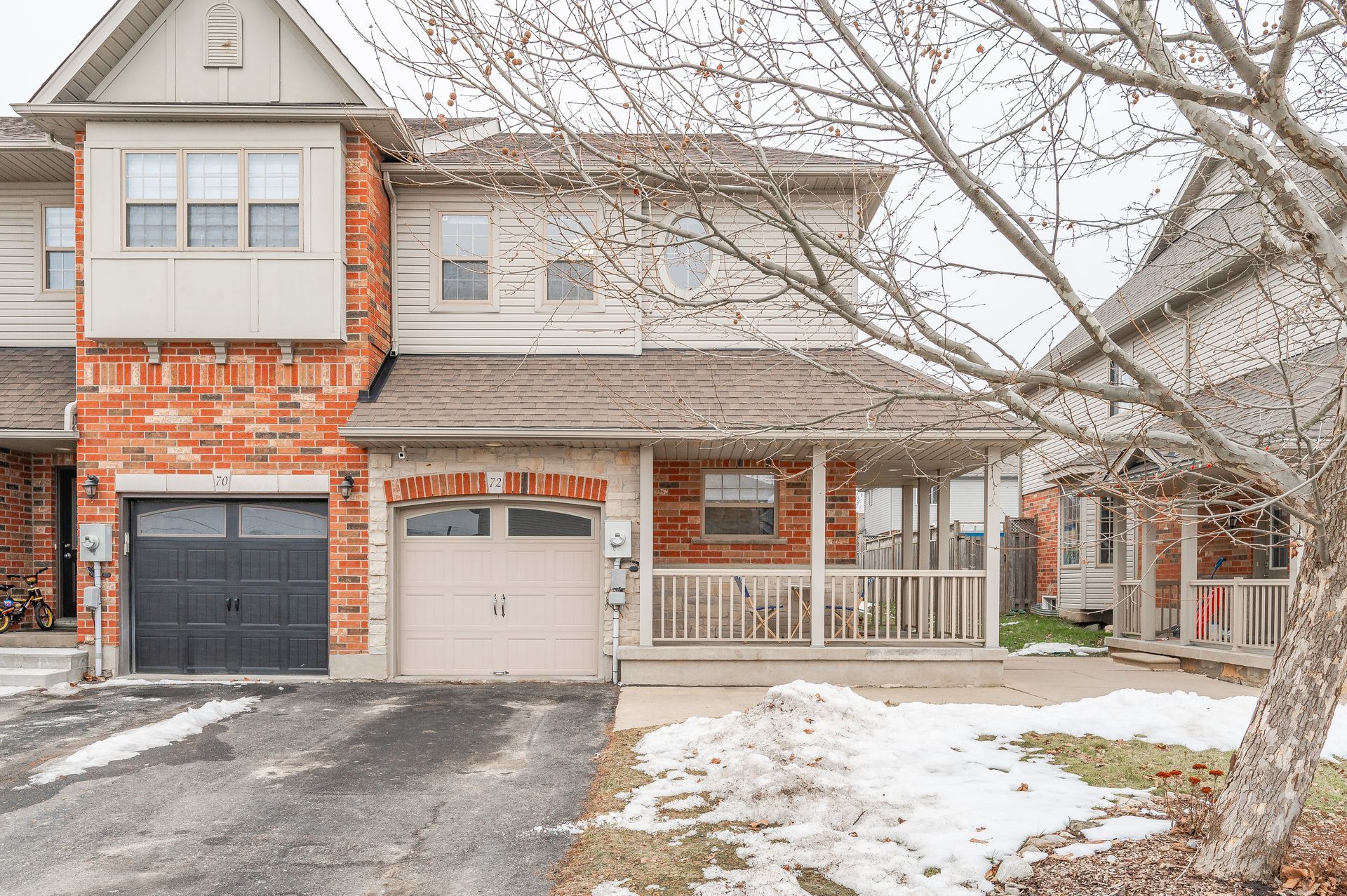
Cozy End Unit Townhouse
Welcome to 72 Washburn Drive, an inviting freehold end-unit townhome in the vibrant east-end of Guelph. Recently updated and meticulously maintained, this home offers a perfect blend of comfort, style, and convenience. With 3 generous bedrooms on the second level and a bathroom on each floor, this home has room to grow. Boasting several upgrades made within the past 5 years, including a fresh coat of paint throughout the entire house (2023), recently painted kitchen cabinets and updated hardware (2023), gas stove and fireplace (2021 & 2020), finished basement and basement bathroom (2022), updated powder room (2023) and more throughout the home. The main floor layout offers functional space, including an open-concept living area, modernized kitchen, dining room and large living room with sliding door access to the fully fenced backyard. The second level features laundry (2019) and three spacious bedrooms, including an oversized primary with large closet and access to the main four-piece bathroom. The finished basement provides plenty of storage, along with a beautiful 3-piece bathroom and sizable rec-room. The one-car garage adds additional storage space with included shelving. Corner-unit positioning allows for a wrap-around front porch and walkway to the peaceful, low-maintenance backyard, with a beautiful stamped concrete patio, high fence and plenty of hosting space. This townhome is conveniently located in the east-end of Guelph, in a highly-desirable, family oriented neighbourhood, close to green space, trails, amenities and schools. Book your private showing today! -
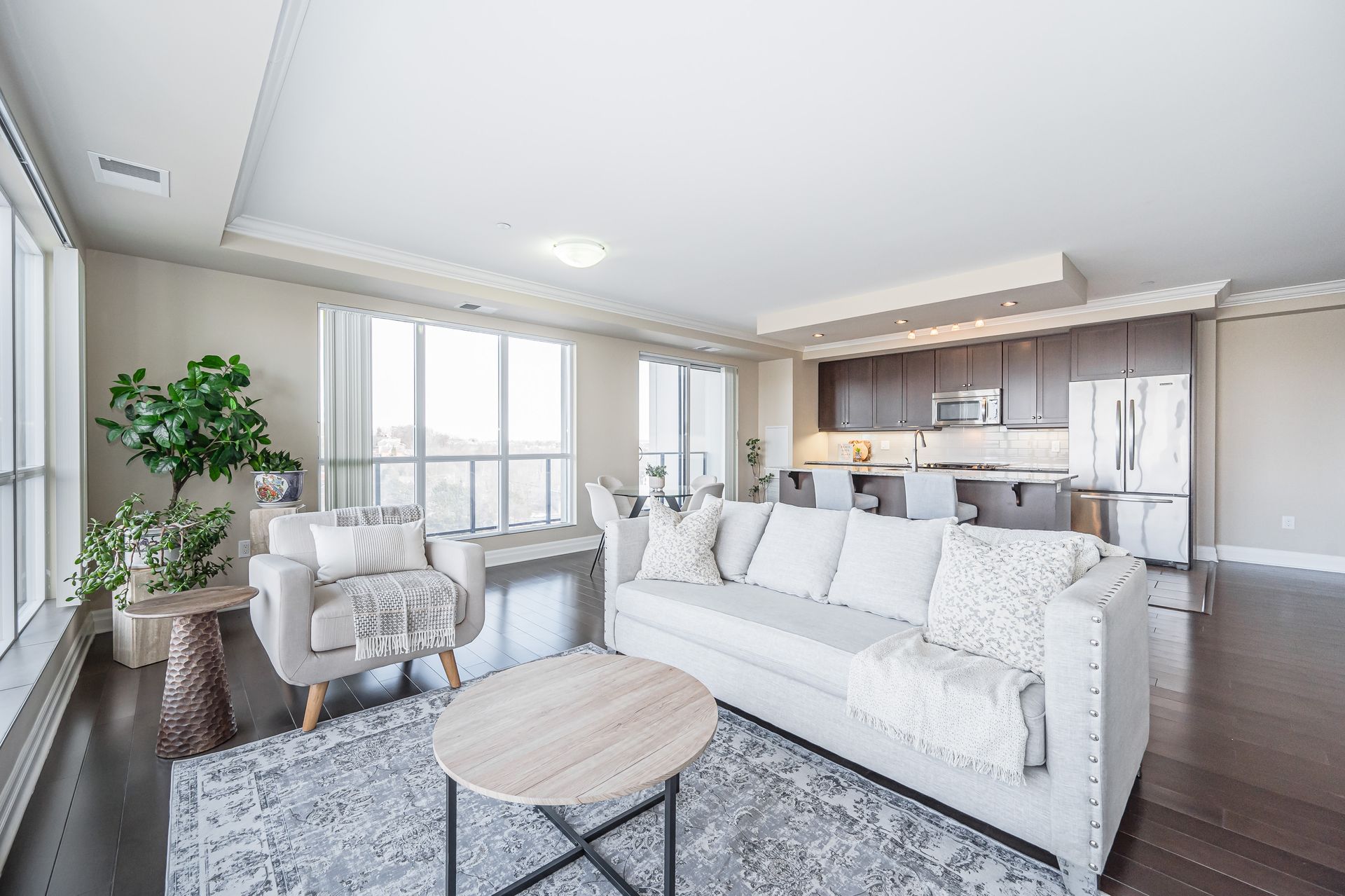
Luxurious Downtown Guelph Condo
Welcome to luxury living in the heart of downtown Guelph at the River House, where sophistication meets comfort. This exquisite 2 bedroom plus den condo, boasting over 1650 sq ft, offers a lifestyle of unparalleled elegance and convenience. As you step into the unit, you'll be greeted by a large open concept living space bathed in natural light from floor-to-ceiling windows that stretch from wall to wall, framing breathtaking views of the Speed River and St. Georges Park. The ambiance is further enhanced by a cozy fireplace, creating a warm and inviting atmosphere for both relaxation and entertainment.The upgraded kitchen is a chef's dream, featuring premium appliances, granite counters throughout, and an extra-large island that serves as a focal point for gatherings. The attention to detail is evident with crown moulding throughout, maple hardwood flooring, and custom built-ins in the den, providing a perfect space for a home office or additional living area. This condo offers practicality with two spacious bathrooms, ample in-unit storage, and an owned locker conveniently located on the same floor. The balcony is an outdoor oasis with composite decking, where you can unwind while enjoying the scenic surroundings. For the environmentally conscious, your own parking space is equipped for an electric vehicle, providing both convenience and sustainability. The River House ensures that all your needs are met with amenities right at your doorstep, making every day a luxurious experience. Don't miss the opportunity to make this sophisticated condo your home, where the perfect blend of style, comfort, and stunning views awaits you. Live in the lap of luxury at the River House in downtown Guelph. -
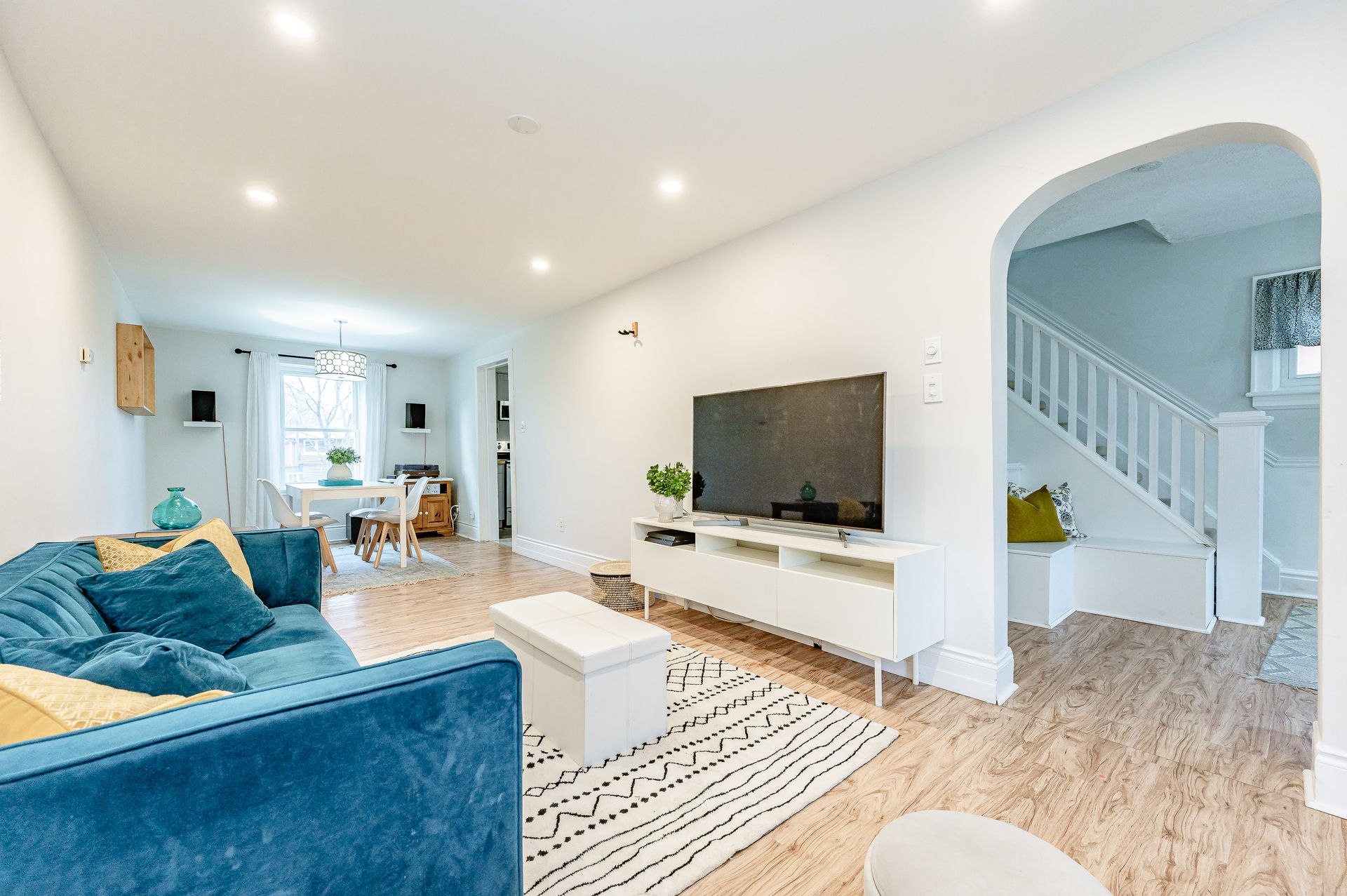
Picture Perfect Century Home
Cute as a button in the Junction. This picture perfect Century home has all the charm you would expect from a 100 year old house but all the function and expectation of 2024. Starting with the super sweet front porch that greets you as you enter this lovingly updated home. The large Foyer is perfect for greeting guests. The living/dining room combination offers tonnes of natural light as well as a rough in for a gas fireplace. The kitchen has been renovated and designed for function. The one thing that is super unique for a home of this age is the main floor powder room. The second floor offers 3 bright bedrooms and the main bathroom. The extra living space in the basement provides a great rec room, but could also serve as an office or exercise room. With access to the backyard from both the basement and the kitchen you will enjoy this peaceful sanctuary. The yard is fully fenced and offers a beautiful canvas for those who love to garden. Whether it's earth to table or for those who just love flowers and plants, there is also a perennial patch of wild morel mushrooms. With parking for at least 2 cars you really can't ask for more. Walking distance to downtown, the local brewery and a tonne of amazing parks, add awesome schools and easy access for the commuter. This is the perfect place to call home. Book your private showing today. -
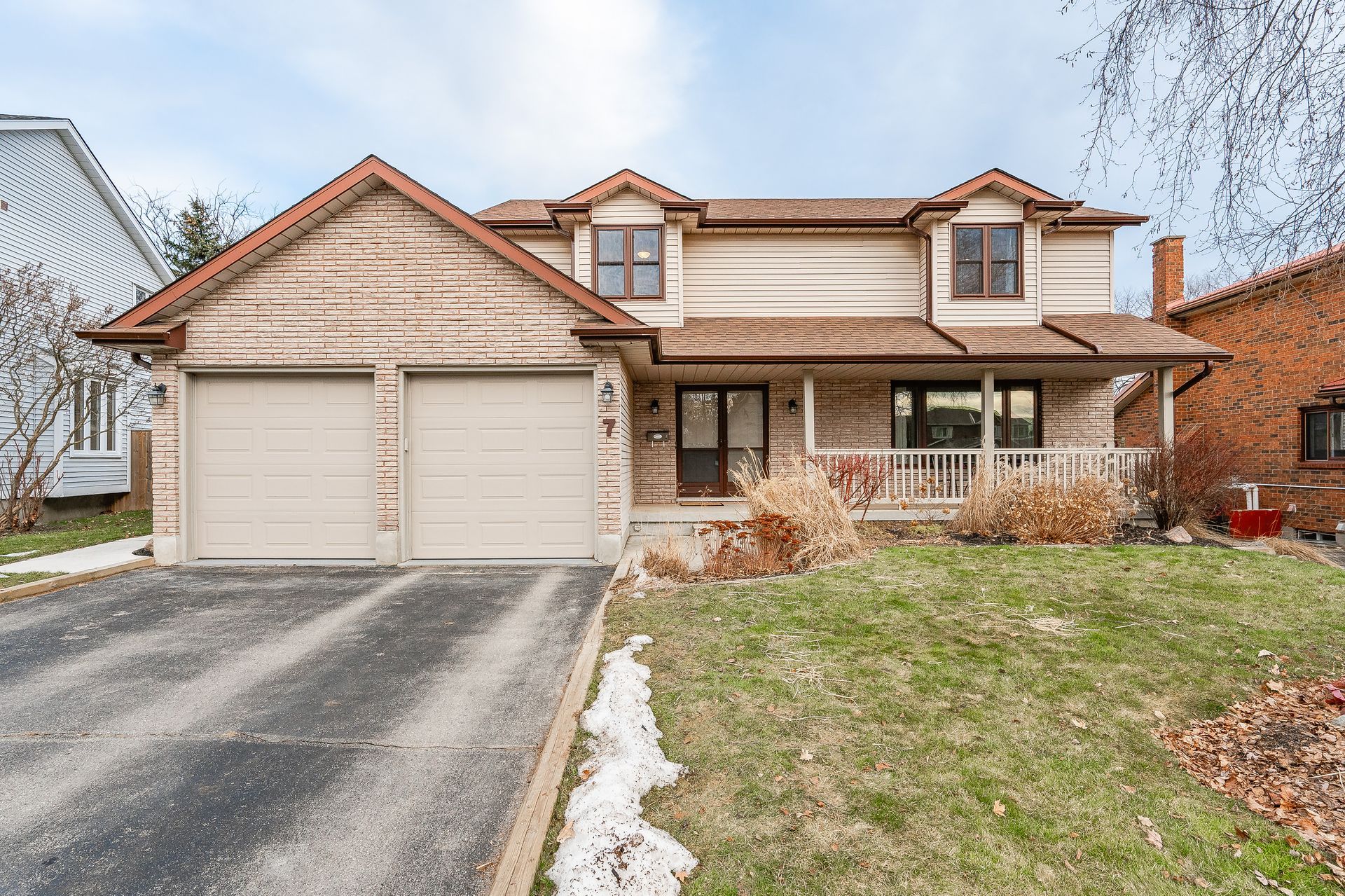
Modern Willow West Home
Welcome to 7 Wiltshire Place, an exquisite residence where the elegance of classic design harmonizes with the comforts of modern living. Step into a world of luxury as you explore this spacious home, boasting three generously sized bedrooms and three bathrooms, all enveloped within the expansive embrace of over 2200 square feet of meticulously curated living space. Outside, the allure of the residence is undeniable, with curb appeal that captivates the eye and invites exploration, including a double car garage and parking for 4 additional cars. Nestled on a sprawling pie-shaped lot, tranquillity greets you at every turn in the private backyard oasis, adorned with meticulously manicured gardens that exude natural beauty and serenity. Inside, the main floor welcomes you with an abundance of natural light, which beams off of the polished hardwood floors that grace the living, dining, and family rooms, creating a cozy and warm atmosphere. The heart of the home lies within the modern kitchen, a culinary haven that beckons with its sleek design and functionality. Here, an expansive island invites gatherings of family and friends, while new countertops offer ample space for culinary creations to unfold. Retreat to the primary bedroom, a sanctuary of peace, with a lavish walk-in closet, and an ensuite bathroom offering respite from the cares of the day in a haven of relaxation and rejuvenation. The basement presents an expansive canvas, offering 1200 square feet of additional living space to be transformed into a realm of endless possibility, tailored to your unique tastes and desires. Nestled within a perfect family neighbourhood, the home's proximity to major shopping centers, Costco, and Highway 6 ensures that all of life's necessities are within easy reach, all while providing seamless access for commuters. Schedule a viewing today and step into the world of luxury living that awaits at 7 Wiltshire Place. -
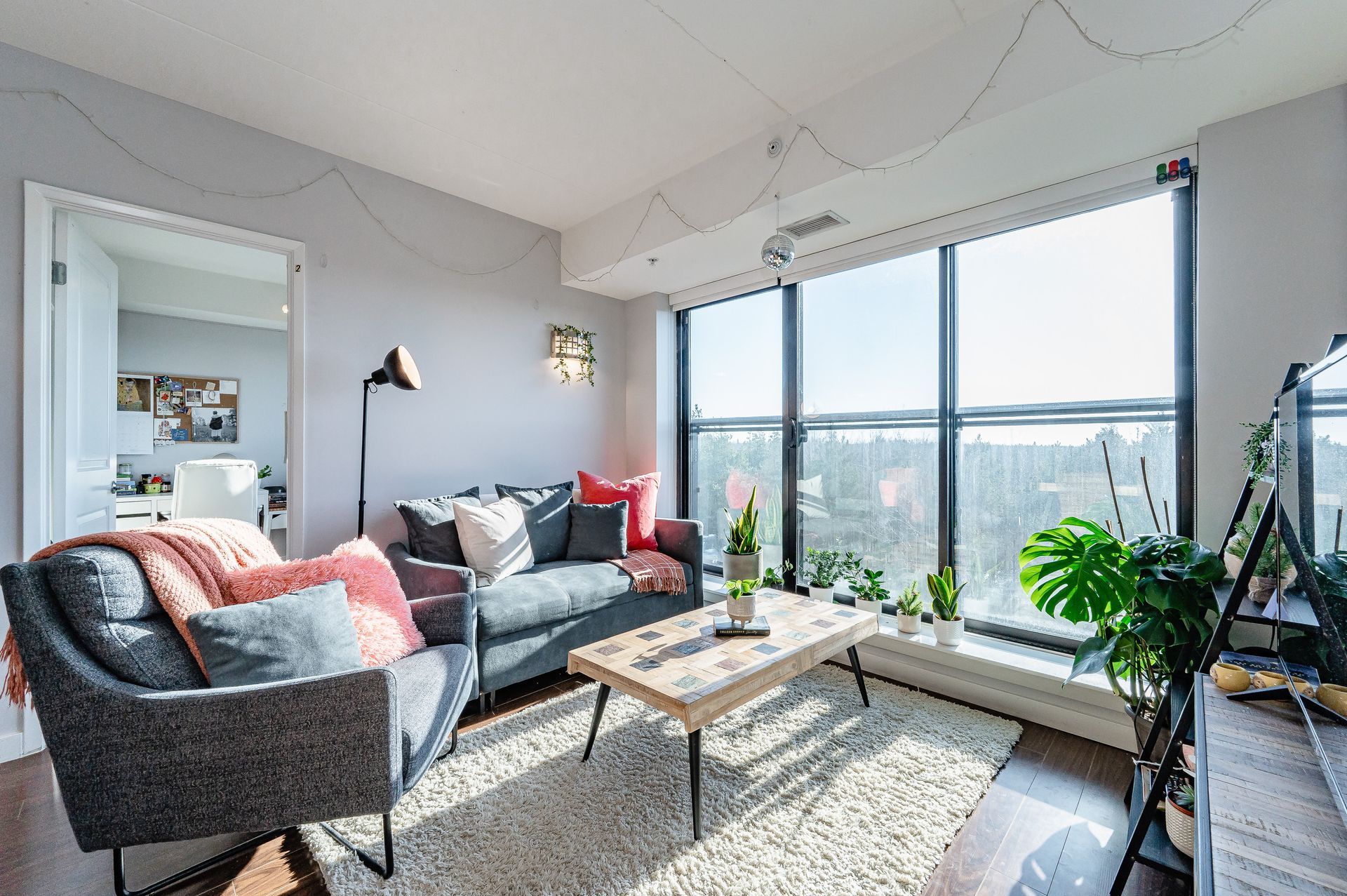
Beautiful Kortright West Condo
Fantastic Opportunity! Whether you're an expanding investor or a UoG parent securing accommodation, this move-in ready unit is for you! Unit 313 features 3 bedrooms each with their own 3pc private ensuite, ample closet space and room for a desk. Boasting tons of natural light and private, treed views of conservation. In-suite laundry, 1 parking space, quartz countertops, 9-foot ceilings, stainless steel appliances, primary bedroom w/ walk- in closet. Located with a direct bus route to UoG and close to shopping and amenities. The building offers two wifi gaming/movie lounges, a 24-hour wifi study hall on each floor, a gym, a vast conservation terrace, and security/concierge services. Vacant possession available May 1st, 2024. Book your private showing today! -
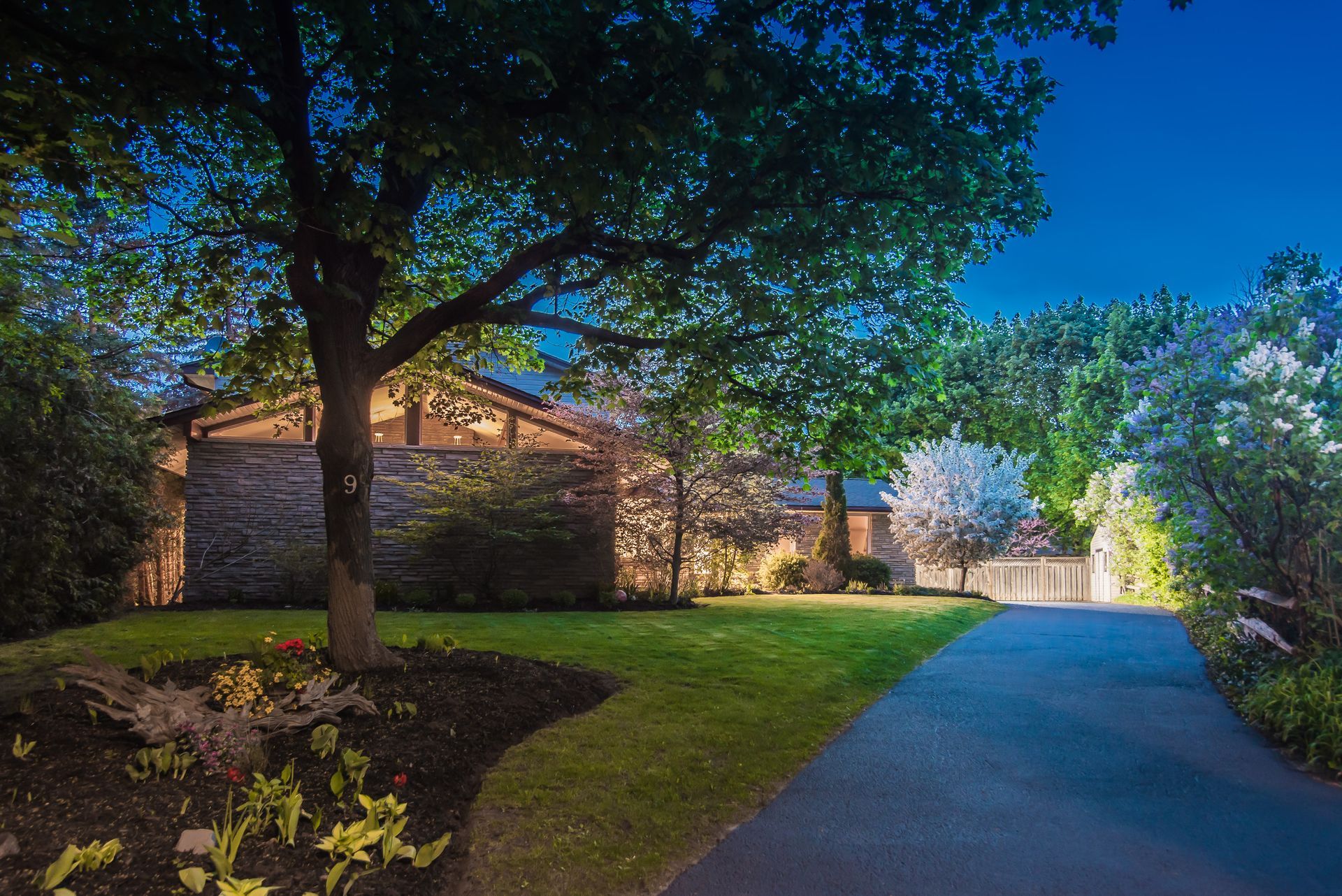
Spectacular Old University Retreat
Old University Private Retreat | Special isn’t a significant enough word for a property as unique as this. Epic is a word that might be more fitting. In my career, I’ve never come across anything quite like this fantastic multi-family home. Where do we start? The Oregon-inspired architecture design is only one of the things that make this property stand out from any other. Every window is strategically placed so that all you see is beautiful foliage from every angle. It’s almost as if you are at the chalet but in the middle of the city. The light streams through every crevice of this home. 4 bedrooms up in the main living area including a primary with a private en-suite. The great room with its formidable stone fireplace. Large open kitchen with custom Hickory cabinets. So that was just the main house. The registered accessory apartment was carefully designed by the homeowner alongside Sutcliffe and it is spectacular. The soaring ceilings, the exquisite kitchen. The main floor primary and the luxurious ensuite complete this space perfectly. The finished basement offers a wonderful family room with a fireplace, the fifth bedroom an excellent office space, a 3 piece bath, home gym, and tons of storage. Now the outside, the lot itself is one of the largest in the neighbourhood, but it’s the way that the lot is utilized that sets it apart from every other home. The L-shaped pool is nestled perfectly between both units and leaves more than enough room for gardens, grass and so much more. I really feel that no words can truly describe how spectacular this home is. Book your private showing today and fall in love with everything it has to offer. -
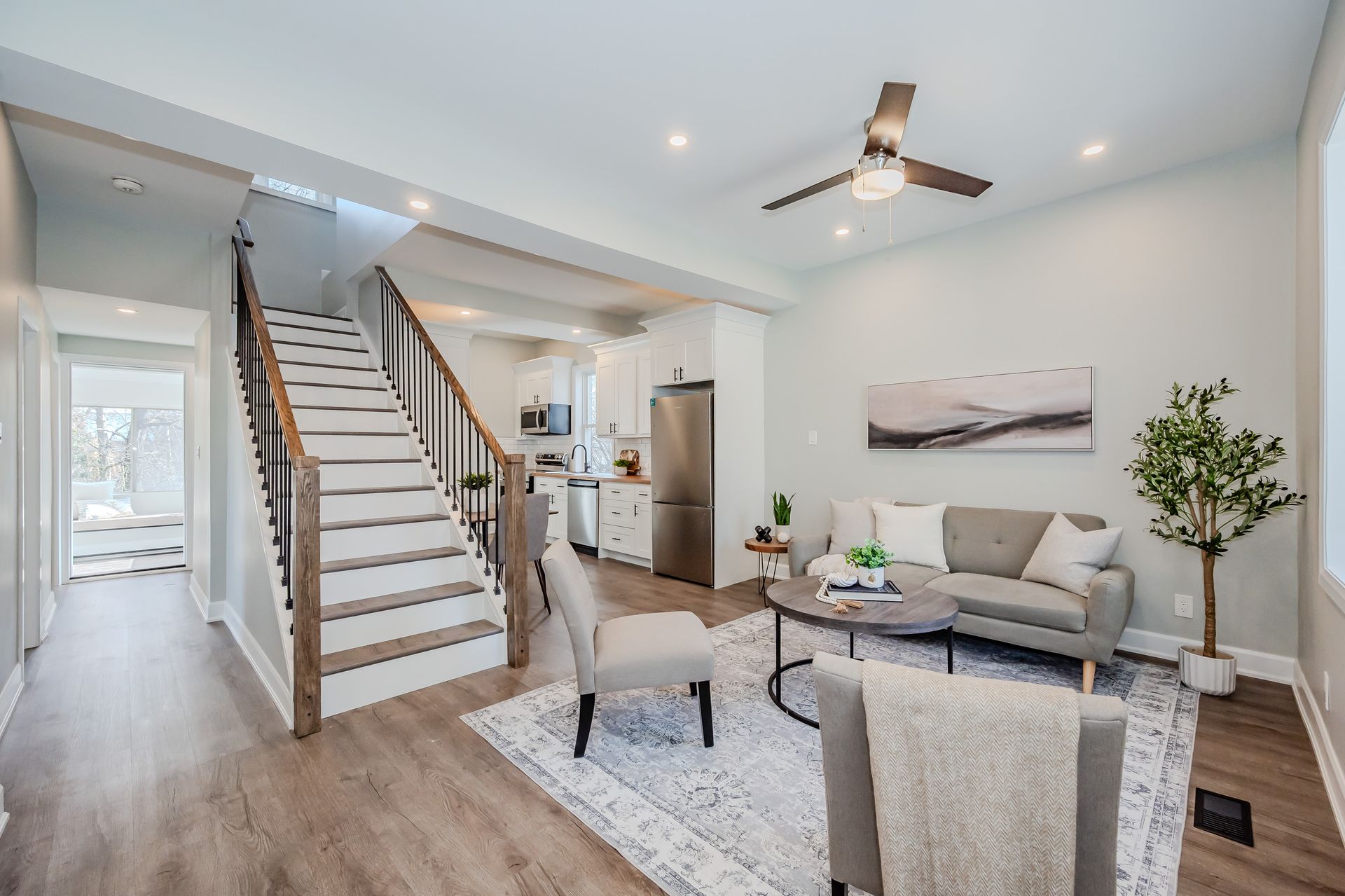
Bright Modern Downtown Home
If you've been searching for a home that combines a modern aesthetic with the historic charm of Guelph's St. Patrick's Ward, your search ends here. This exquisite home has been thoroughly renovated from top to bottom and awaits your arrival. Step inside to be greeted by a breathtaking kitchen, featuring butcher block countertops and brand-new stainless steel appliances. After savoring the kitchen's delights, retreat to your private sanctuary. The primary suite, with its cozy ensuite, is the perfect spot for indulging in a good book and a glass of wine. In addition to two more bedrooms on the main floor, this home boasts a sitting room with views of the backyard. Bathed in sunlight, this south-facing room invites daydreams as you gaze out over your picturesque backyard. Just when you think this property couldn’t offer more, discover a self-contained basement suite ideal for self-employed individuals seeking a professional workspace at home. Impress your clients with this polished space – all that's needed is your laptop. This home is the perfect choice for those craving downtown allure without the confines of condo living. Schedule your private showing today. -
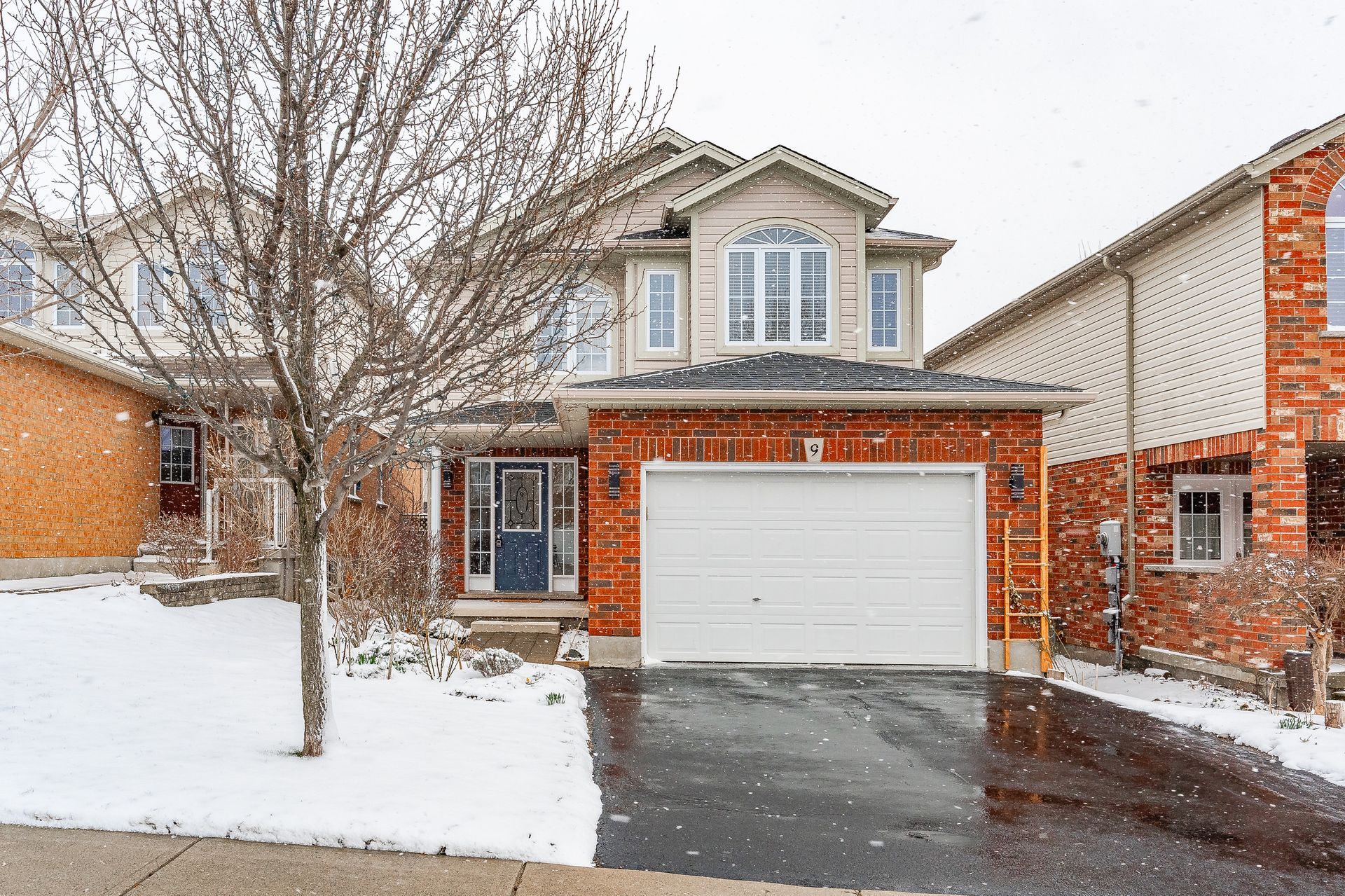
Stunning East End Gem
You know when you know. This stunning open concept home in Guelph's East End is truly a gem. From its ideal location to its impeccable design, this residence offers the perfect blend of convenience and luxury. The moment you step inside, you'll instantly feel at home. The kitchen is a true highlight of this property, as it has been tastefully updated with granite countertops and extended cabinetry. Not only does it provide a beautiful aesthetic, but it also offers ample working space for all your culinary endeavours. Whether you're preparing meals or hosting social gatherings, this kitchen is designed to accommodate your every need. The open concept layout ensures seamless flow between the kitchen and living areas, allowing for easy conversation and entertainment. This exceptional home offers a spacious master bedroom with its own ensuite bathroom, providing a private retreat for relaxation and rejuvenation. In addition to the master suite, there are two additional bedrooms that feature generous closet space, allowing for ample storage for clothing and personal belongings.The outside space of this property is equally impressive. With a large patio and deck, you have the perfect setting to enjoy the outdoors. From morning coffees on the deck to evening gatherings on the patio, you'll find endless opportunities to enjoy your outdoor oasis. The landscaping adds to the overall appeal of this area, creating a serene and inviting ambiance. This lovely open concept home in Guelph's East End provides the perfect blend of location, design, and functionality. Furthermore, there is no need for any renovations or updates as everything has been meticulously taken care of. Simply move right in and start enjoying all that this home has to offer. -
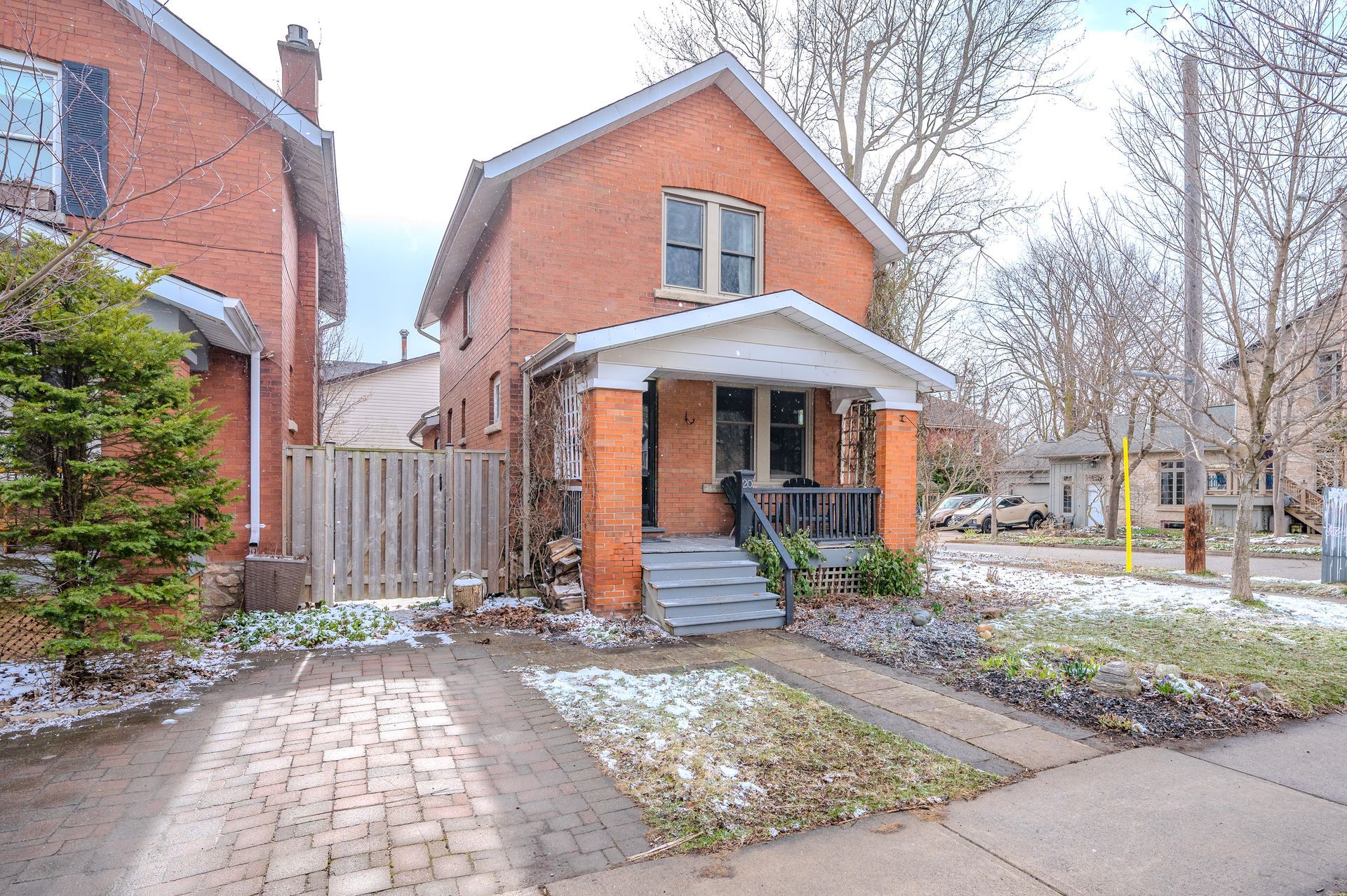
Inviting Downtown Glasgow Home
Describing 20 Glasgow Street North in Guelph paints a vivid picture of a home that wonderfully blends contemporary design with traditional elements. This two-story, red brick residence exemplifies a seamless marriage of modern conveniences and classic aesthetics. Imagine yourself in a cozy living room, warmed by a fireplace, drink in hand, amidst a backdrop that feels both timeless and inviting. The home’s fully renovated kitchen is designed as a central gathering space, ideal for hosting family and friends, who can also enjoy the ambiance of a second fireplace in the dining room. As you ascend the stairs, the sunshine flooding the hallway is noticeable. The three bedrooms each boast their own unique character, with the front bedroom offering an unparalleled view of the Church of Our Lady, adding to the home’s charm. The primary bedroom features a sitting area that provides flexibility for use as a home office or nursery, highlighting the home’s adaptability to different lifestyles. The inclusion of a fully finished basement presents an opportunity for new owners to personalize this space to their liking, adding to the home’s appeal. The convenience of a garage in a downtown location is a rare find, complemented by the ability to park on Glasgow Street throughout the year, accommodating multiple vehicles with ease. The finishing touch of a hot tub offers an extra layer of luxury, making 20 Glasgow Street North a highly desirable property in Guelph. This description suggests a property that not only meets the needs of modern living but does so with style and grace, promising a warm and welcoming atmosphere to all who enter. -
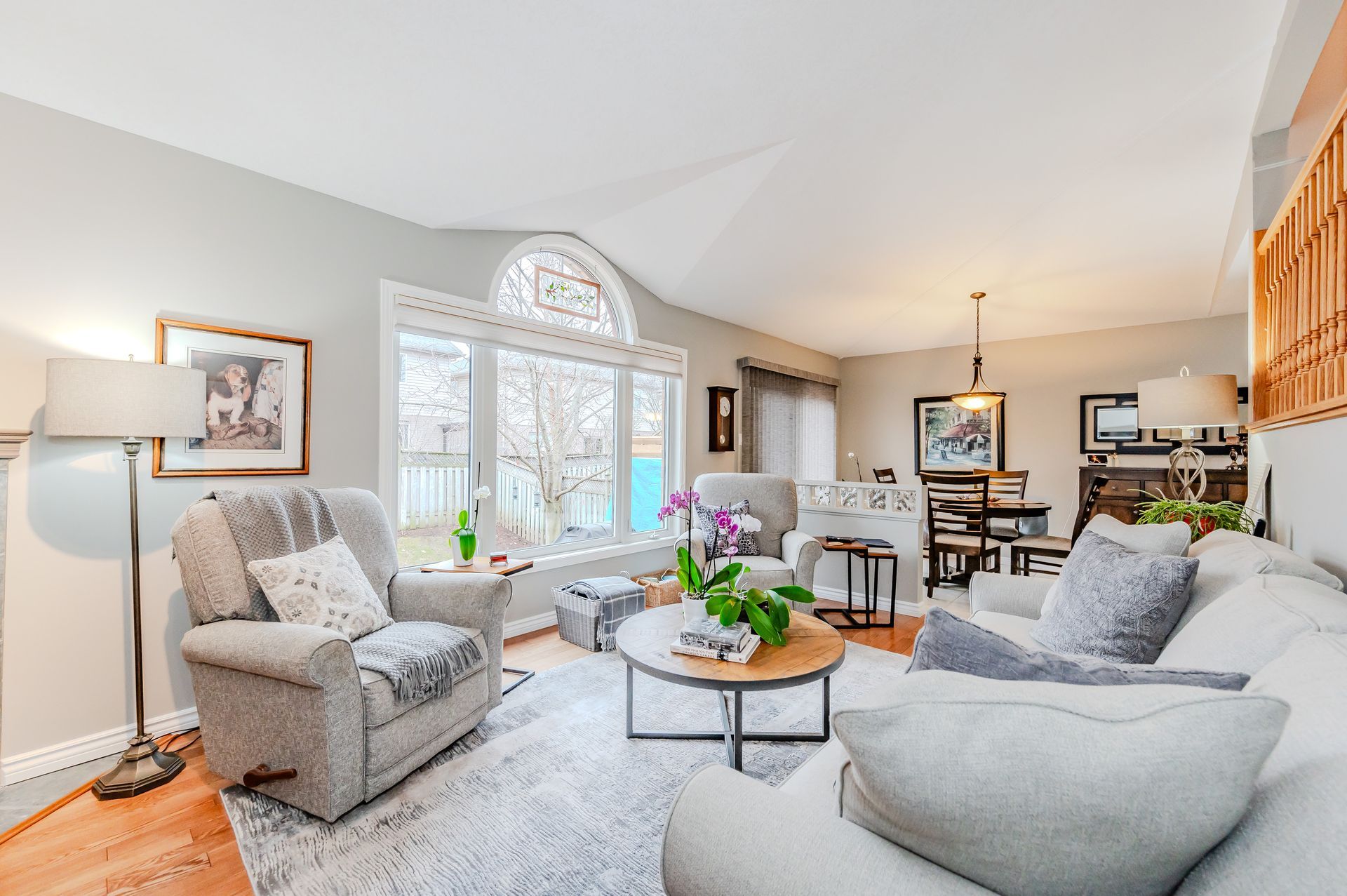
Pristine Pine Ridge Home
Pristine Pine Ridge home on Periwinkle. Welcome to the exquisite Pine Ridge neighborhood, where you'll find this impeccable home. Every aspect of this residence has been meticulously cared for, boasting a layout that exceeds all expectations. As you approach the property, you're immediately captivated by its stunning curb appeal. With a double car garage and parking space for 2 additional vehicles in the driveway, convenience is at your fingertips. This home offers warmth, comfort and style. You immediately have a sense of calm the moment you walk through the front door. The architectural design of this residence allows natural light from the back of the house to effortlessly reach every corner while maintaining distinct spaces throughout. The front living room could serve so many functions. The kitchen is beautifully appointed with custom Barzotti cherry cupboards and an abundance of working space plus loads of storage. The back of the house teams with natural light that looks into the completely landscaped and beautifully thought out gardens. You can sit days literally and watch the birds frolic in the yard, from the gorgeous family room with vaulted ceilings. Ascending to the second floor reveals a spacious primary bedroom complete with its own 3-piece ensuite bathroom. Additionally, each secondary bedroom boasts generous proportions ensuring comfort for all occupants. The basement serves as an added bonus to this already remarkable home – allowing for endless possibilities such as creating a fourth bedroom or transforming it into a home gym or office space that caters specifically to your needs. From its striking curb appeal at first glance to its thoughtfully designed interior spaces drenched in natural light – every detail has been carefully considered to create this lovely family home. -
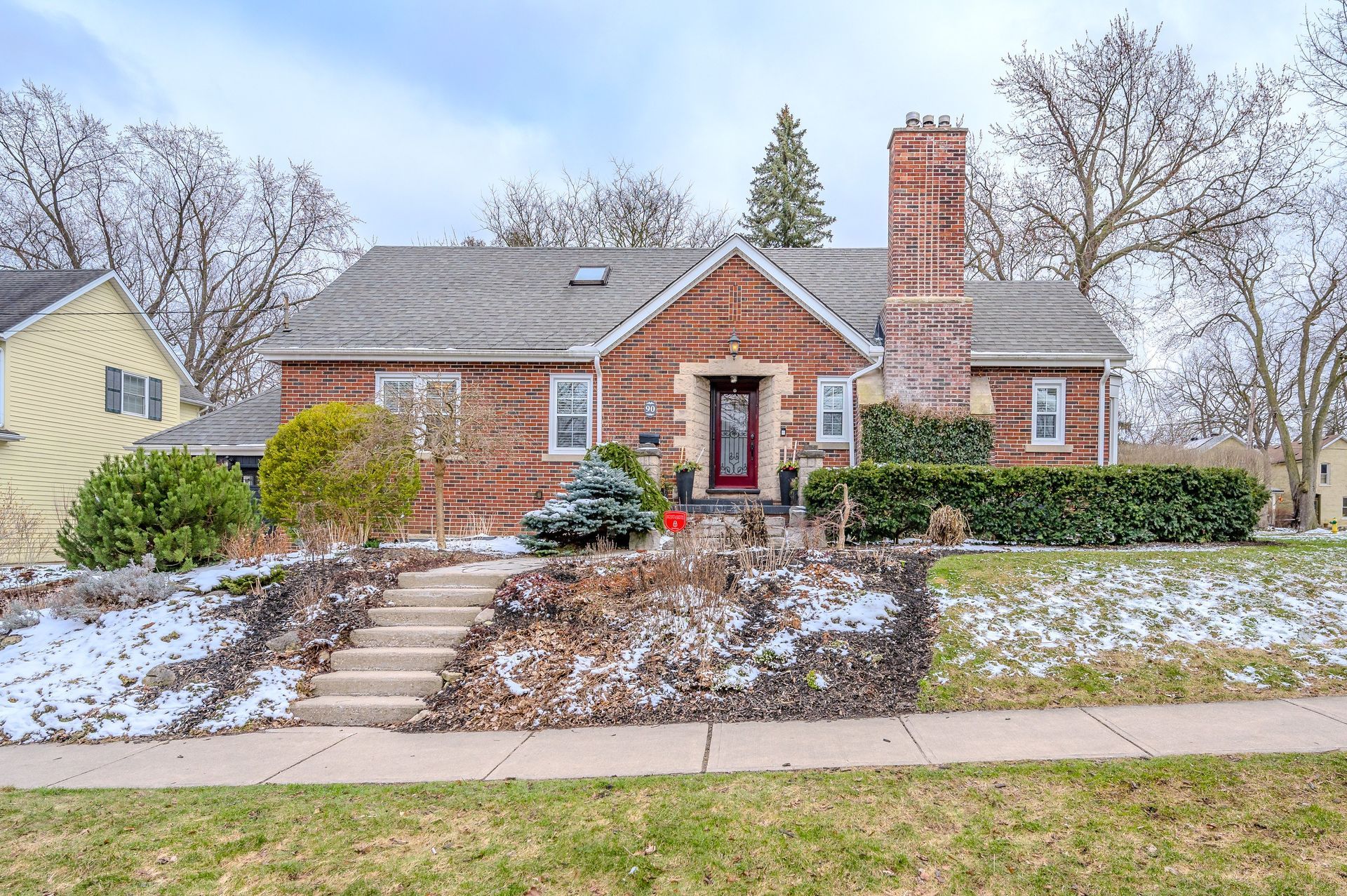
Charming Downtown Oasis
Welcome to your dream oasis in the heart of downtown Guelph! This charming home, meticulously maintained and thoughtfully updated, offers a serene retreat amidst the liveliness of the City. Located just steps away from the Go train and a short distance to the University of Guelph, the upcoming Conestoga College campus and fantastic schools, this home offers unparalleled convenience. With easy access to all neighbourhoods, you can explore the city at your leisure, enjoying the vibrant restaurants and events downtown, skating at Sunny Acres, walking the dog in Exhibition Park and so much more. Situated on the sought-after Cambridge Street, this home boasts elegant interiors with hardwood floors, California shutters throughout, and three fireplaces for cozy evenings. The custom design completed in 2021 by the talented Volumes of Space adds a unique touch and calming palette, featuring custom built-ins, a slate foyer, as well as wallpaper and wainscoting accents. Step outside into your park-like oasis, where beautiful gardens, patio spaces, and lush grass await. Relax in the hot tub under the gazebo canopied with vines, providing a shady, private sanctuary. The 100 x 90 ft lot offers ample space for outdoor entertaining and enjoying the tranquil surroundings. Pride of ownership is evident through the investment of thoughtful updates, including appliances, AC, furnace, roof, electrical, and windows, this home offers both charm and modern convenience. Additional features include a second-floor laundry, a separate entrance to the basement, and an egress window. Don't miss the opportunity to own one of the most admired homes in the neighbourhood, where every detail reflects the care and attention it has received. Schedule your viewing today and make this one-of-a-kind retreat your own! -
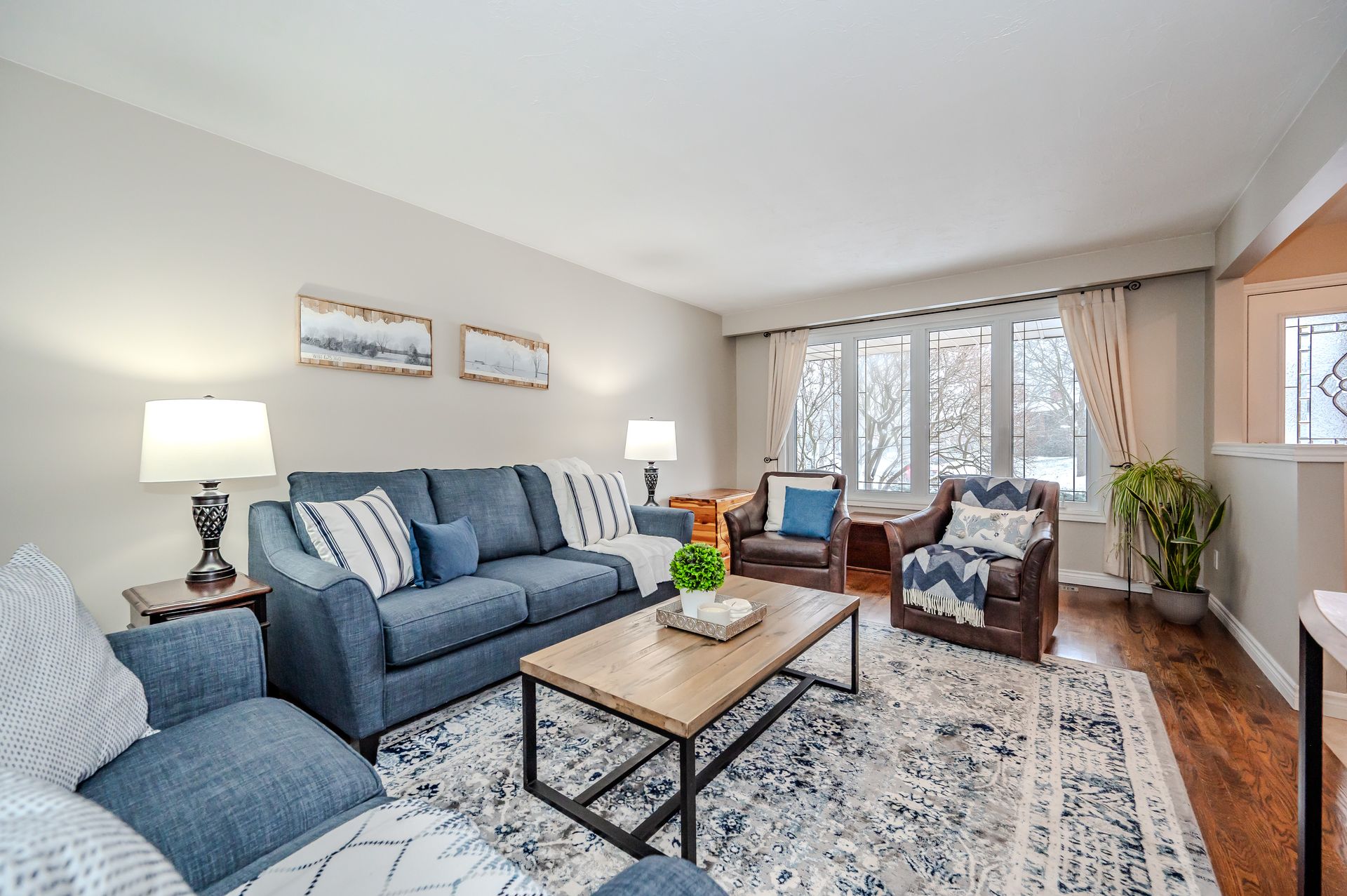
Dreamy Kortright West Home
Welcome to 8 Steffler Drive in Guelph – a home that's just waiting for you! This gem is not just a house; it's a place where memories are waiting to be made. From its appealing front porch, spacious driveway and charming curb street presence, you'll feel the warmth and care put into this home. Step inside to living and dining area, complete with elegant hardwood floors and bright windows. It's perfect for gatherings or a quiet evening in. The heart of this home is the kitchen, a chef's dream with ample cupboard and counter space, sleek stainless steel appliances and back splash, and a skylight and kitchen window that fills the room in natural light. There's even a spot for a bistro table! Plus, a side door leads you to a covered porch – your new favorite spot for BBQs and relaxing summer evenings. Upstairs, discover two generously sized bedrooms and a spa-like bathroom with a separate shower and jetted tub. The primary bedroom features a walk-in closet and a private 3-piece ensuite. A few short steps from the kitchen you will find a large family room, with plush carpet, cozy fireplace, and sliding glass doors to the backyard, the room is the ideal spot for family time or entertaining. This floor also includes a spacious laundry room with plenty of storage. The basement offers even more space with a rec room that’s great for workouts or a hobby area, and an extra bedroom with a private 2-piece bathroom. Located conveniently close to shopping, public transit, University of Guelph, an off-leash dog park, and Hwy 6, this home is ideally located and offers many updates. But don't just take my word for it – come and see 8 Steffler Drive yourself before it’s too late! -
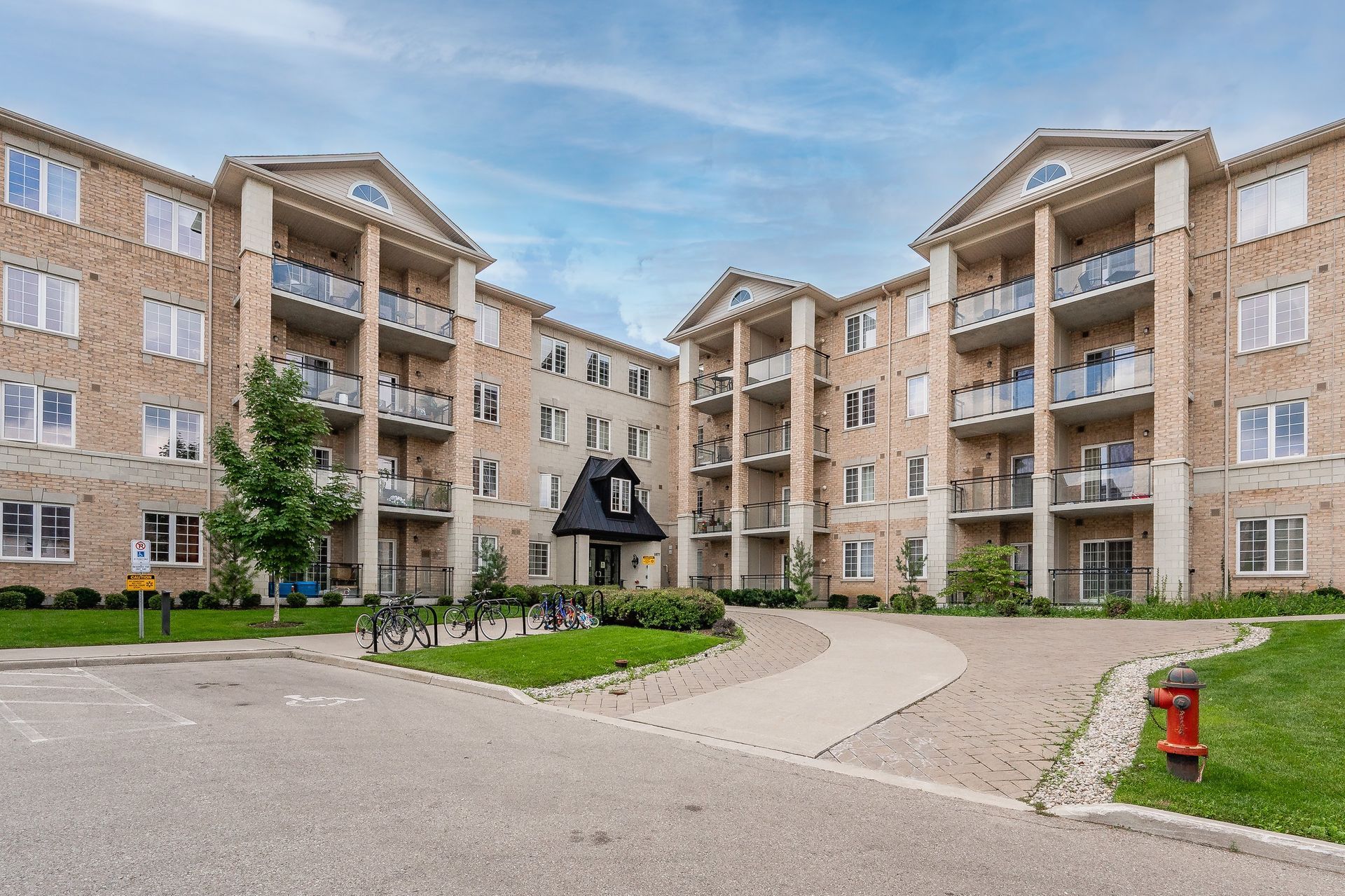
Spacious South End Condo
Introducing this charming 3 bedroom, 1 bathroom condo in the sought-after south end of Guelph. This well-maintained unit offers a comfortable living space and a convenient location. As you enter, you'll be greeted by an inviting atmosphere and an efficient layout. The open-concept design seamlessly connects the living room, dining area, and kitchen, creating a spacious and functional space for everyday living. The kitchen is equipped with modern appliances and updated cabinetry for all your storage needs. It's the perfect place to whip up delicious meals or entertain friends and family. Both bedrooms in this condo are well-sized and offer plenty of closet space for your belongings. Additionally, the condo includes one designated parking spot and a convenient locker for storage. Residents of this building also have access to the fitness centre and party room where you can host events or gatherings. Conveniently located just minutes away from shopping centres, restaurants, public transportation options, and other amenities – everything you need is within reach. Schedule your private viewing today! -
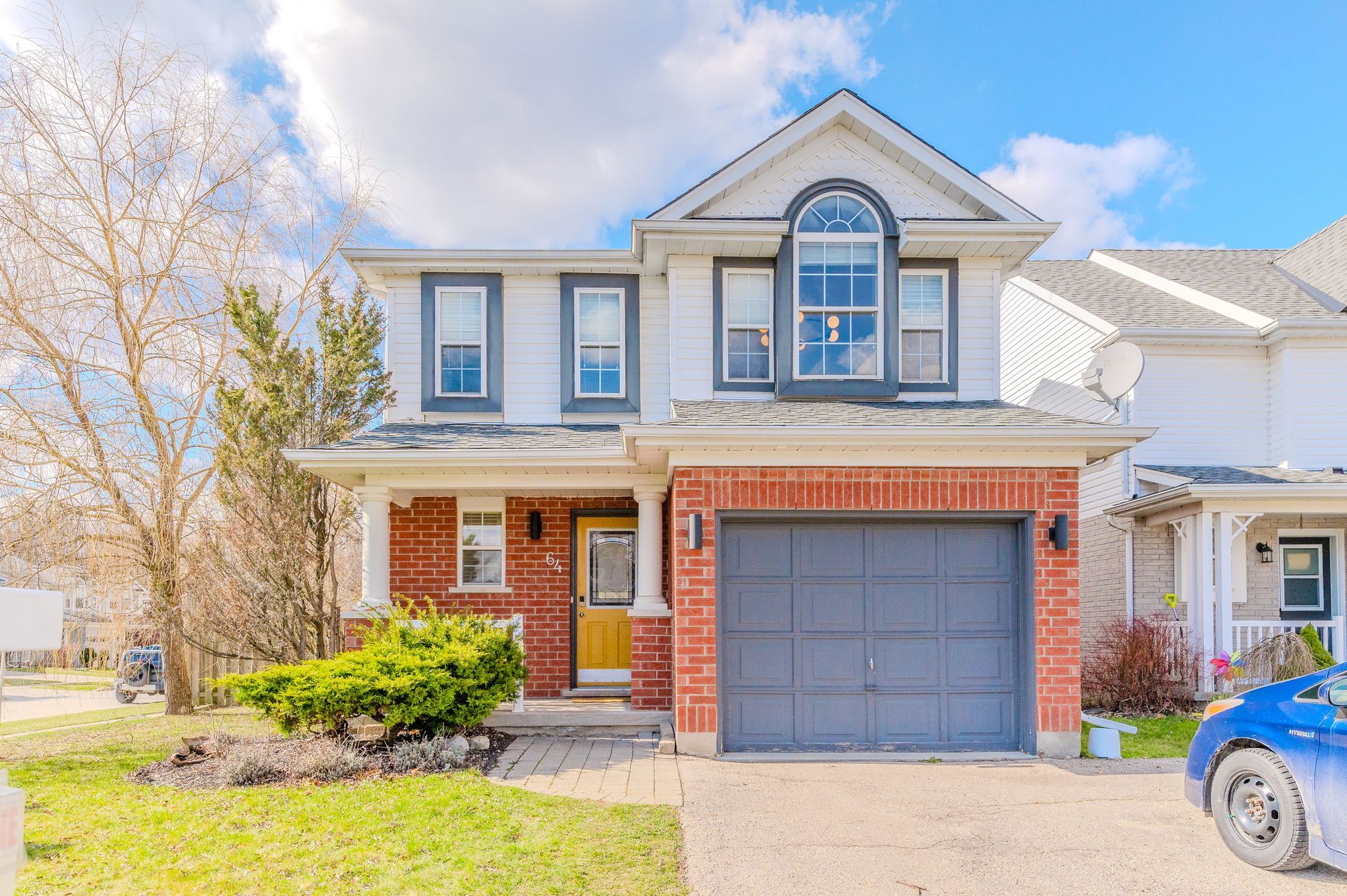
Picture Perfect Kortright West Home
Picture perfect inside and out this amazing detached home in Guelph's South End is the one you've been waiting for. From the moment you arrive, you will feel a sense of happiness and calm that radiates from this lovely home. The flooring on both the main and second floor were replaced in 2021 with gorgeous engineered hardwood. Which highlights the open concept main floor that features tonnes of natural light. Leading you to the second floor the newly transformed staircase and railing you are led to a private oasis. The primary bedroom is a sanctuary unto itself with vaulted ceilings, gorgeous light fixtures, and private closets for you both. It's a perfect place to rejuvenate. Offer 2 other spacious bedrooms. The main bathroom was elevated with heated floors a stunning vanity and new fixtures. The basement offers additional living space the gym/bedroom is perfect for guests or a home office. The large recreation room gives you more space to entertain, finishing off with another 3 piece bath. The large backyard is fully fenced and not to mention you are steps to Preservation Park. The location is perfect for literally everyone. Easy for commuters to hop on and off the Hanlon or Highway. Walking distance to all of your needs. Excellent schools and close to the University. This is the one that you've been waiting for, we know you'll love it just as much as the current owners do. -
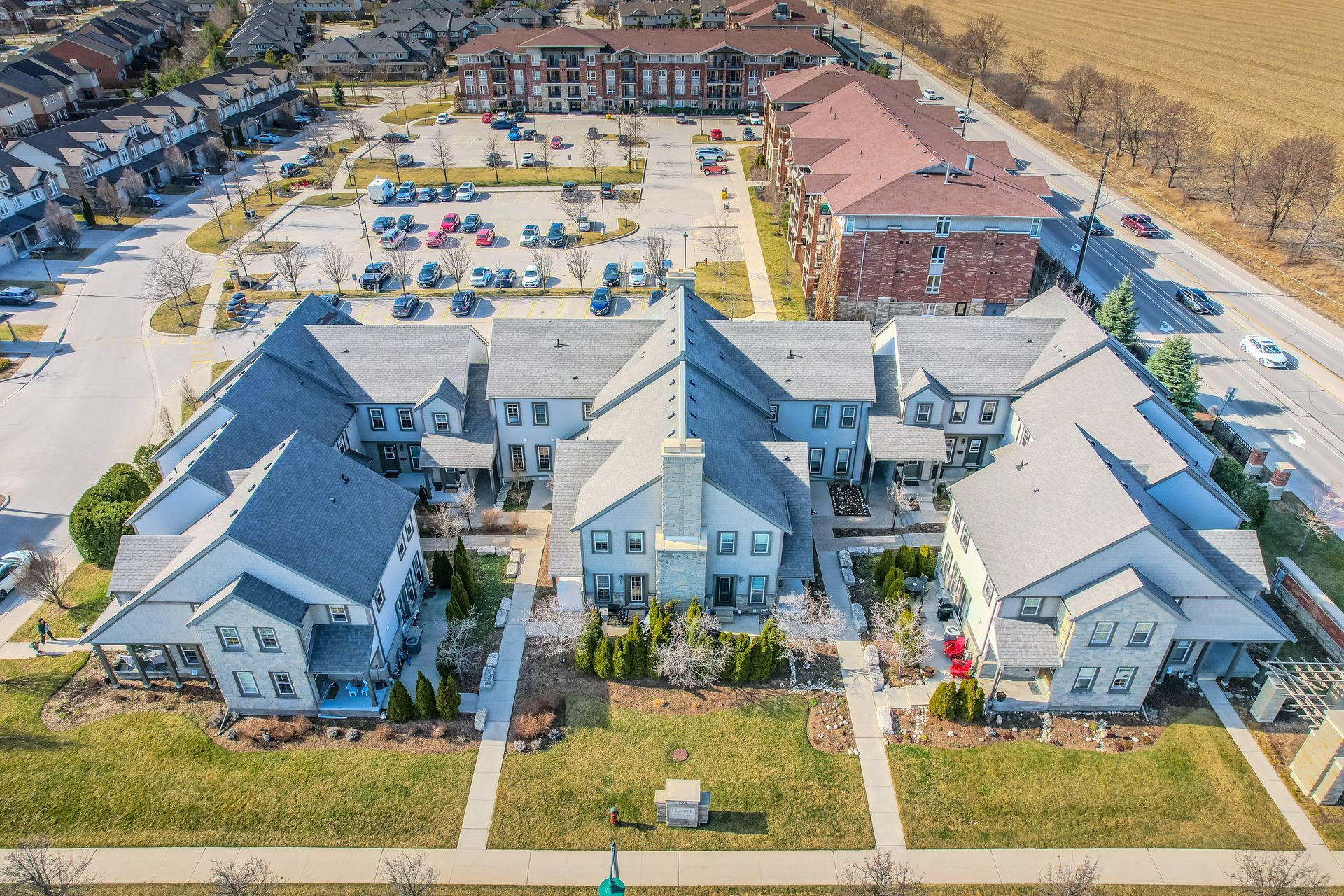
Charming South End Townhome
Explore Guelph's south end lifestyle in this charming Frederick Drive townhome! The open-concept unit features 2 bedrooms, 1 bathroom, and in-suite laundry (washer/dryer - 2023). Offering a private patio perfect for enjoying your morning coffee or BBQing on a summer evening, two separate entrances, and a conveniently located parking space in a well-kept, landscaped condo complex. This home has been carefully maintained and is move in ready. Functional layout, WiFi thermostat, hardwood floors, tons of natural light throughout and eat-in kitchen with ample storage. Enjoy a lifestyle of ease with a location that puts you close to various amenities - from shopping and dining to grocery stores and a movie theater. Ideal for first-time homebuyers, investors, commuters, and UoG students. Commuters will love the quick access to the 401. The property is also situated on a bus route directly to the University of Guelph campus, enhancing accessibility for students. Book your private showing today! -
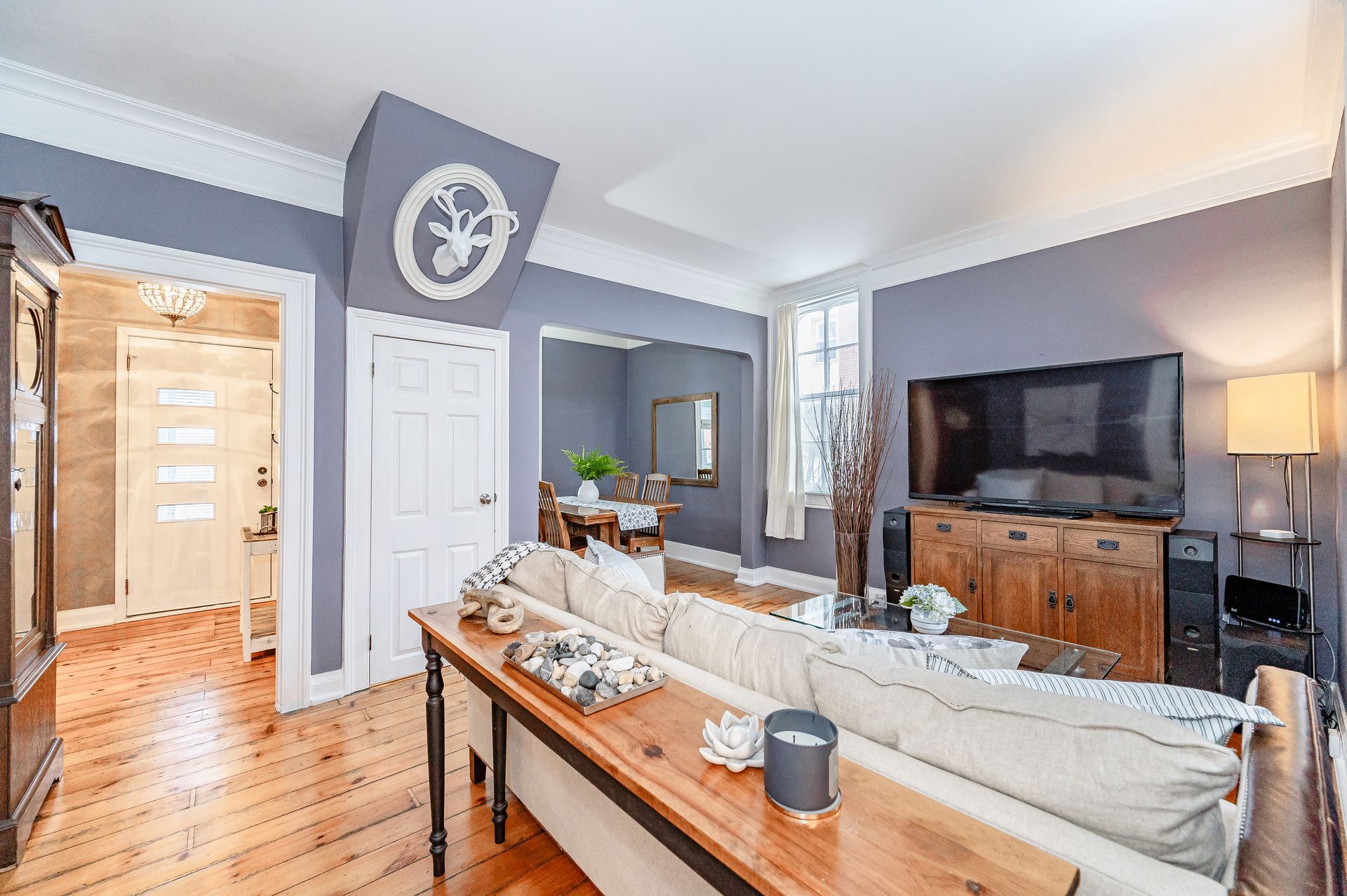
Beautiful Acton Century Home
Welcome to 119 Bower St, a captivating century home nestled in the heart of Acton. This meticulously maintained residence exudes timeless charm and character, showcasing the perfect blend of historical allure and modern comfort. As you step through the front door, be greeted by the warmth of original pine plank flooring and the inviting ambiance of the interior is complemented by the generous 1,800+ square feet of living space, providing ample room for both relaxation and entertaining. This home boasts a unique income potential, making it an ideal choice for those seeking versatility and financial opportunity. Whether you're looking to accommodate extended family members or generate potential rental income, the possibilities are as vast as the property itself. Situated on an expansive and private treed lot, this residence offers a peaceful retreat from the hustle and bustle of everyday life. The massive lot features a frontage of 51.05 feet and an impressive depth of 299.86 feet, providing you with a serene oasis to enjoy nature's beauty right at your doorstep. The exterior of the property beckons you to unwind and create lasting memories with family and friends. Imagine hosting gatherings in the shade of the mature trees or simply basking in the tranquility of your own private sanctuary. Discover the perfect blend of history and modern living at 119 Bower St. This home invites you to embrace a lifestyle that seamlessly merges the charm of yesteryear with the conveniences of today. Don't miss the opportunity to make this beautifully maintained century home your own and embark on a new chapter in Acton. -
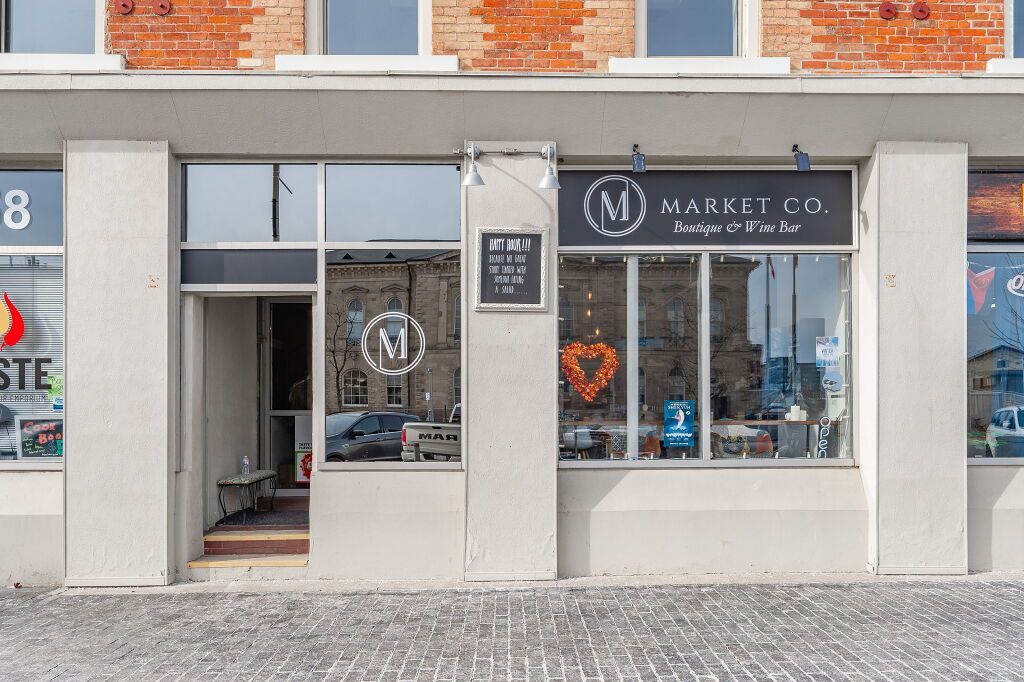
Bustling Guelph Business
Unique opportunity to own Market Co. - a contemporary, European-style cafe + boutique in Guelph's Market Square! Located at 60 Carden Street, a prime downtown Guelph location with storefront visibility, high traffic area, and nearby public parking. While offering a sip and shop experience, Market Co. collaborates directly with independent designers and artists who release very small collections to be featured in the boutique. The space offers a bright cafe/lounge area, bar area (stainless steel sink, commercial Nespresso machine, bar supplies & more), storage/partial kitchen space (refrigerator, two dishwashers, stainless steel sink, panini press), changeroom, access to two bathrooms (shared access with other tenants in the building). Liquor license available for transfer. Book your private showing today! -
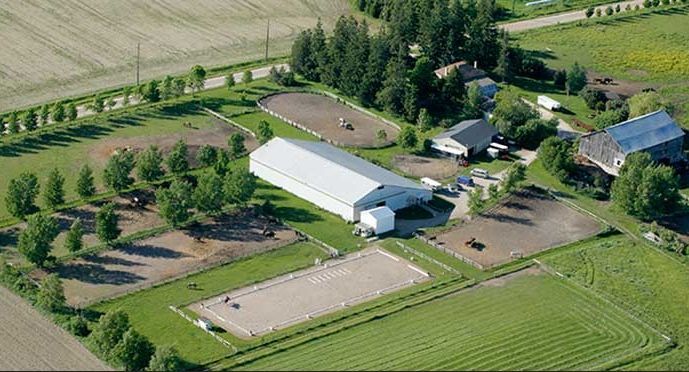
91 Acre Farm Property
THIS FARM WILL APPEAL TO EQUESTRIANS, CASH CROPPERS & LAND INVESTORS ALIKE! Well recognized as a long standing member of the local equestrian community, Travis Hall Equestrian Centre's farm property is now for sale. This 91 acre farm located minutes south of Fergus and 20 minutes to Guelph, includes approx 60 acres of prime A1 agricultural land that iscurrently used for paddocks and hayfields to support the ongoing equestrian operation; which consists of horse boarding/training, coaching & school barn/summer camp operations. The facility consists of 24 boxstalls ( 10x10) in main barn, attached indoor arena, outdoor and ring, multiple paddocks ranging from individual to group turnout in sizes, outdoor sand ring and separate driveshed which currently is used to house 10 ponies. The bank barn, currently used to store hay, is in " as is" condition. Trail riders and outdoor enthusiasts will appreciate the approx 20 acres of bush which contains trails down to the stream; as well as the miles of quiet country roads for hacking, walking or biking. The original farmhouse itself offers spacious principle rooms, including living room with stone fireplace, formal dining room and kitchen with pantry. Upstairs are 3 spacious bedrooms, primary bedroom has a 2 pc ensuite, a 5pc main bathroom and a laundry area. A main floor addition was constructed in 2020 and features a large mudroom with plenty of closet space, a 3pc bathroom with glass shower and a huge family room ( currently used as a main floor bedroom). Heating and cooling is via ground source geothermal furnace, electrical service is 200amp and the detached shop is heated by propane furnace. LAND INVESTORS take note - potential income streams include land lease for crops, house and the equestrian facility. Acreage obtained from Geowarehouse, agricultural acreage estimate from Google Earth mapping - buyers to satisfy themselves as to suitability of the property for their needs. -
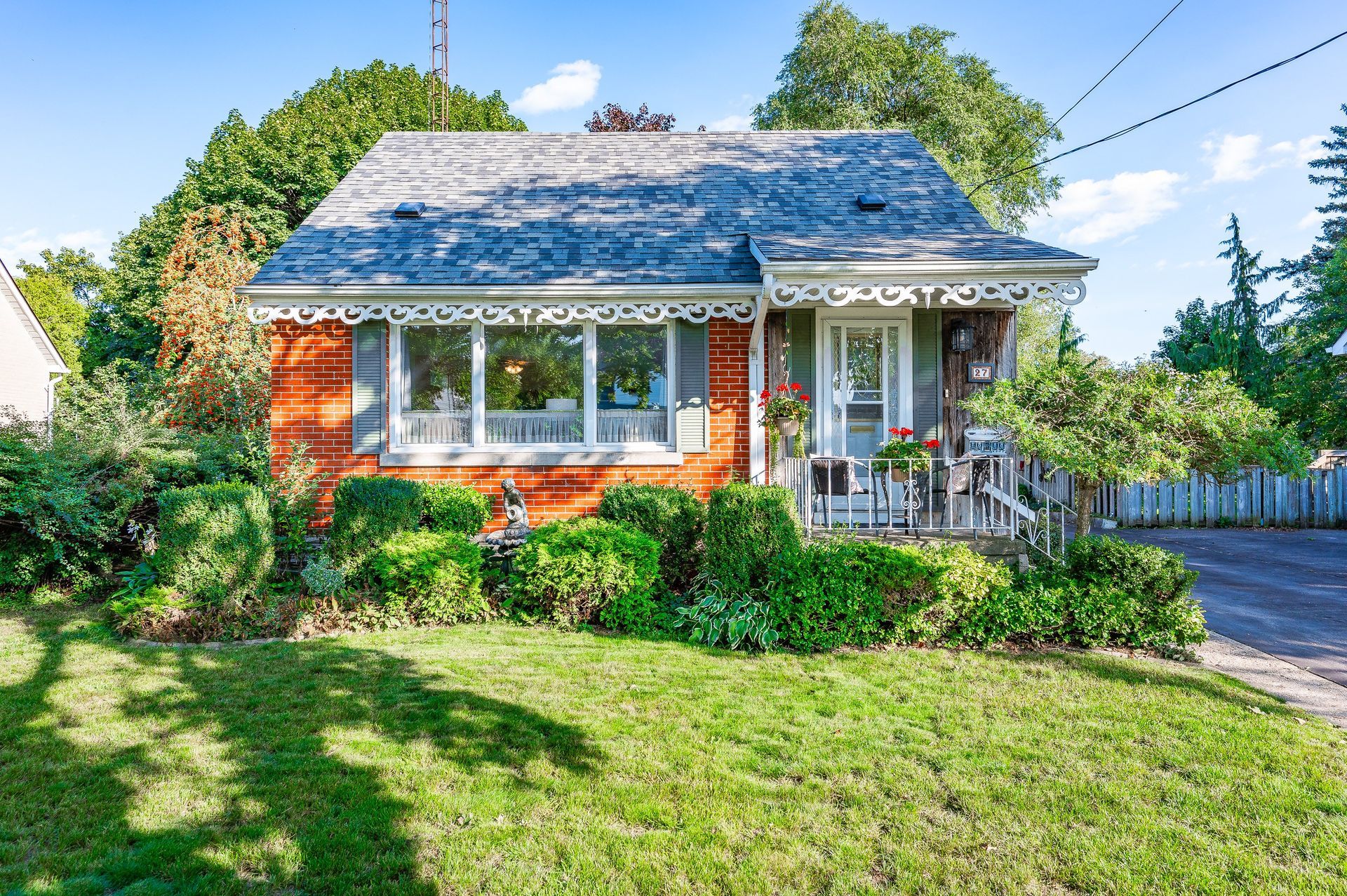
Charming St. George Home
There is something truly special about a home that has been lovingly cared for for over 50 years. It's a place where countless happy memories have been made, and you can feel them radiating from every corner of the house. Welcome to 27 Vancouver, where you can now create your cherished memories for the next 50 years. This charming 1.5-storey home boasts a fantastic main floor layout that offers an almost open-concept feel. If you prefer or need you could easily convert it back to a 3 bedroom with a main floor primary. The spacious kitchen is perfect for hosting a working island, while the lovely living room features a beautiful picture window that floods the room with natural light. The entire house has a bright and airy feel, including the stunning family room addition that offers a panoramic view of the meticulously maintained yard. This private oasis includes the perfect amount of landscaping, complete with a water feature where you can even feed the fish. The basement offers endless possibilities for customization and expansion. Not to mention that beneath the carpet there are hardwood floors as well. Located within walking distance of amenities, schools, and the recreational center, the neighborhood is full of beautiful tree-lined streets and parks that are stunning in every season. This is the home you've been waiting for, so don't hesitate to call today and schedule your private viewing. -
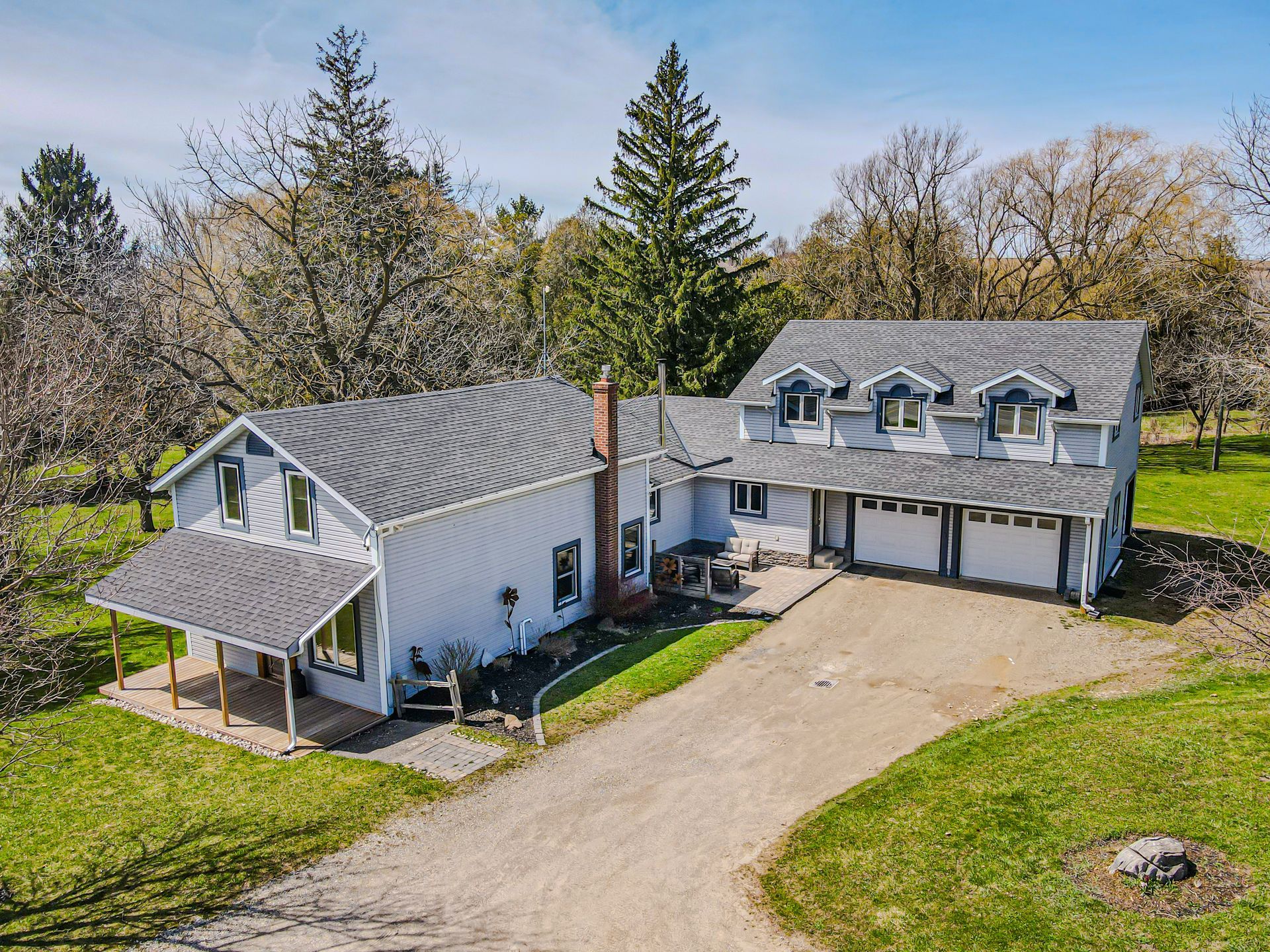
Majestic Rural Home
Welcome to 7242 Wellington Rd 17– blending historic charm with modern comfort on 2.74 acres of tranquil countryside. This remarkable property offers over 3,000 sq ft of open-concept living space amidst nature's beauty. The mid-1800s structure, once a coach house, hotel, and bar, seamlessly blends timeless craftsmanship with contemporary amenities. Discover four bedrooms, two full washrooms, and a cozy pellet stove for chilly evenings. The expansive bonus room, with a projector, offers potential as a luxurious primary suite. Outside, enjoy leisurely strolls along the stream or relax under majestic apple trees. Conveniently located in Alma, this property provides a serene retreat while remaining close to amenities. Whether seeking a family sanctuary, weekend getaway, or historical gem, 7242 Wellington Rd 17 invites you to indulge in elegance and comfort. Step into the backyard oasis featuring a composite deck and sunken hot tub, ideal for relaxation and entertainment. Surrounded by lush greenery, the deck invites al fresco dining and tranquil moments. Experience soothing hydrotherapy beneath starlit skies, creating a sanctuary where every moment exudes comfort and beauty. Not to mention, the property boasts invisible fencing along the perimeter, ensuring security and peace of mind for your beloved animals. Embrace country living at its finest at 7242 Wellington Rd 17, where historic charm, modern comfort, and natural serenity converge for an unparalleled lifestyle. -
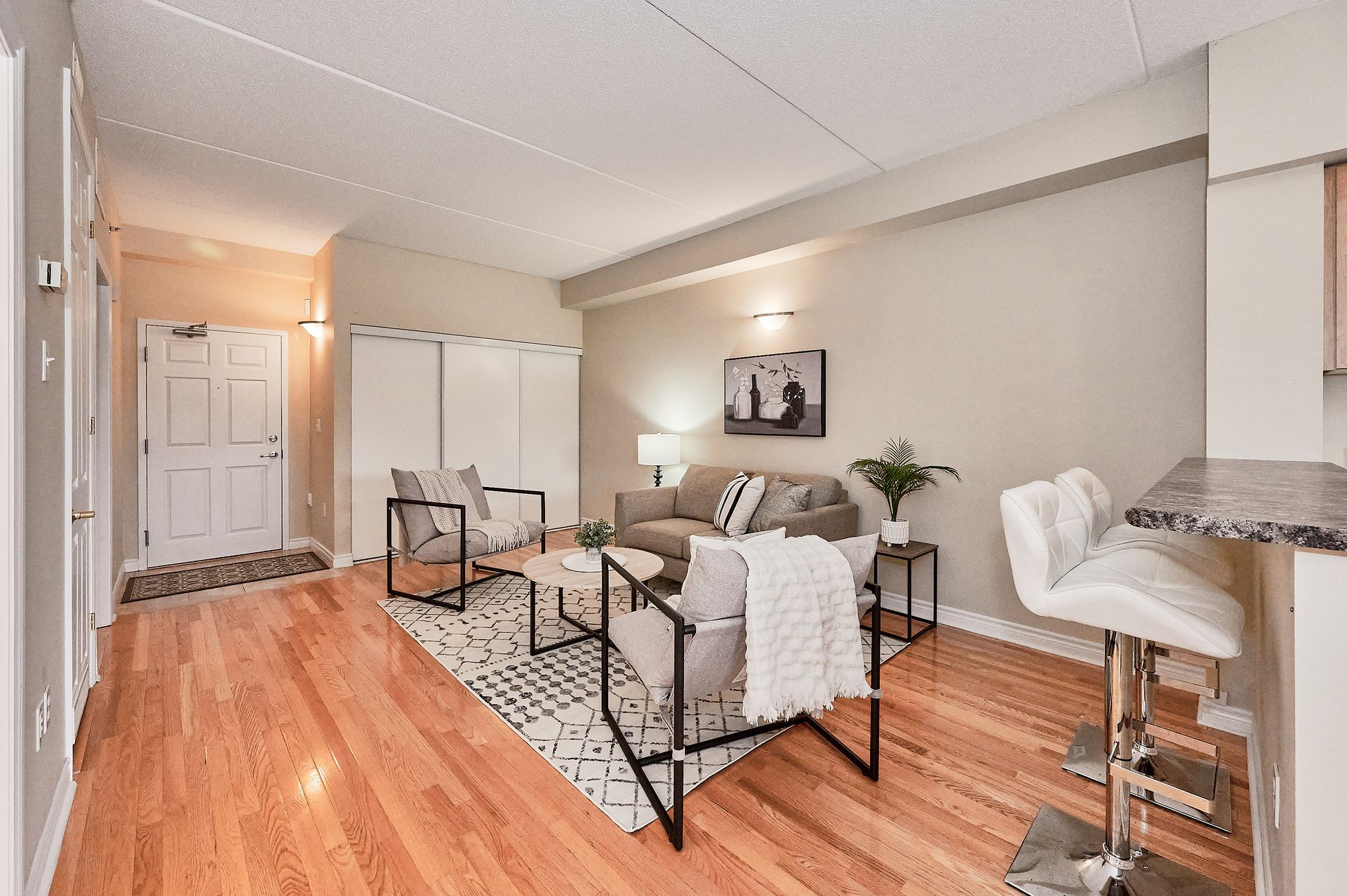
Bright Grange Road Condo
Welcome to your new home at 105-308 Watson Parkway North in Guelph's vibrant East End! This unit is a delight, brimming with natural light and adorned with beautiful hardwood floors throughout. Enjoy the spacious living room that seamlessly opens into a kitchen where meals become a joy to prepare. The kitchen offers ample space for cooking and storage, plus a convenient breakfast bar. The view of the park from the kitchen's sliding doors adds a serene touch to the space. The main bedroom is a peaceful retreat, offering generous room for your wardrobe. Additionally, there’s a versatile extra room, perfect for a home office or guest space, complete with its own closet. The bathroom in this home is a standout feature, well-maintained and consistently clean, ensuring comfort and ease. Guests will appreciate the ample visitor parking available, making their visits hassle-free. The inclusion of a personal storage locker means you’ll have plenty of room for all your belongings. This condo is the epitome of comfortable and convenient living. Discover why 105-308 Watson Parkway North could be the ideal home for you! -
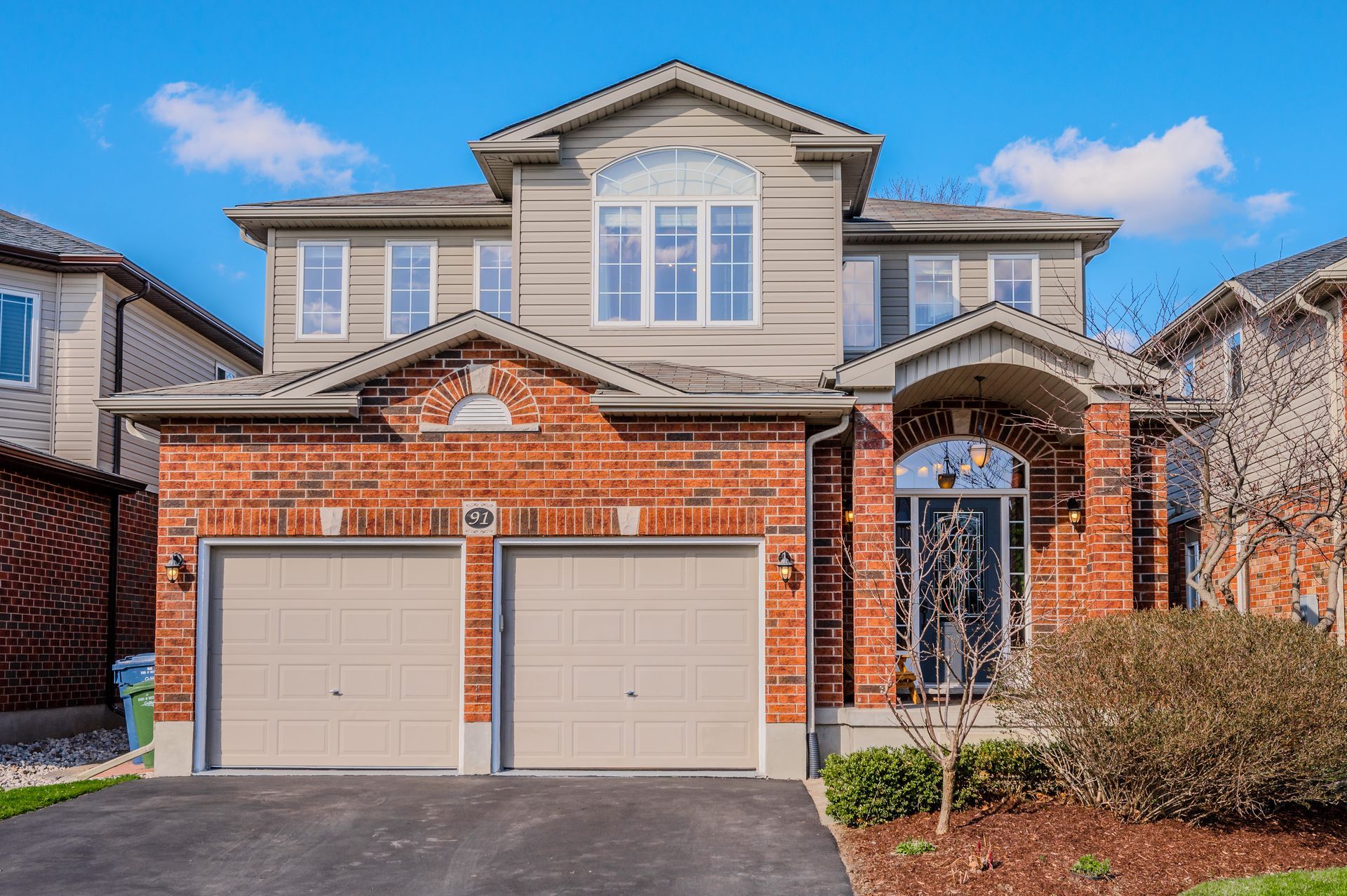
Charming 4-Bed Home
Welcome to your charming 4-bedroom home, nestled in a family-friendly neighborhood that's perfect for creating lifelong memories! This inviting residence features airy 9 ft ceilings and exudes a warm, comfortable ambiance throughout. Enjoy preparing meals in the gorgeous eat-in kitchen, complete with a large center island, sink, and bar seating for gatherings. Relax in the bright and cozy family room, where hand-scraped oak floors, large windows, and a stone feature wall with a built-in gas fireplace set the perfect atmosphere for family time. Retreat to the spacious primary bedroom offering a walk-in closet, expansive windows, and a private en suite for your ultimate comfort. Two additional generously sized bedrooms on the second floor ensure ample space for everyone. Benefit from the convenience of a roomy laundry area and a home that is finished beautifully from top to bottom—ready for you to move in without lifting a finger. Step outside to a delightful backyard with a massive deck, ideal for entertaining and enjoying the serene views of mature trees and picturesque farmland. Located just moments from Severn Drive Park and within walking distance to top-rated schools, this home is ideally positioned for family life. Plus, with Guelph Lake just a short 5-minute drive away, your family will love the easy access to beautiful trails and beach fun. This warm, welcoming home is waiting to be yours! -
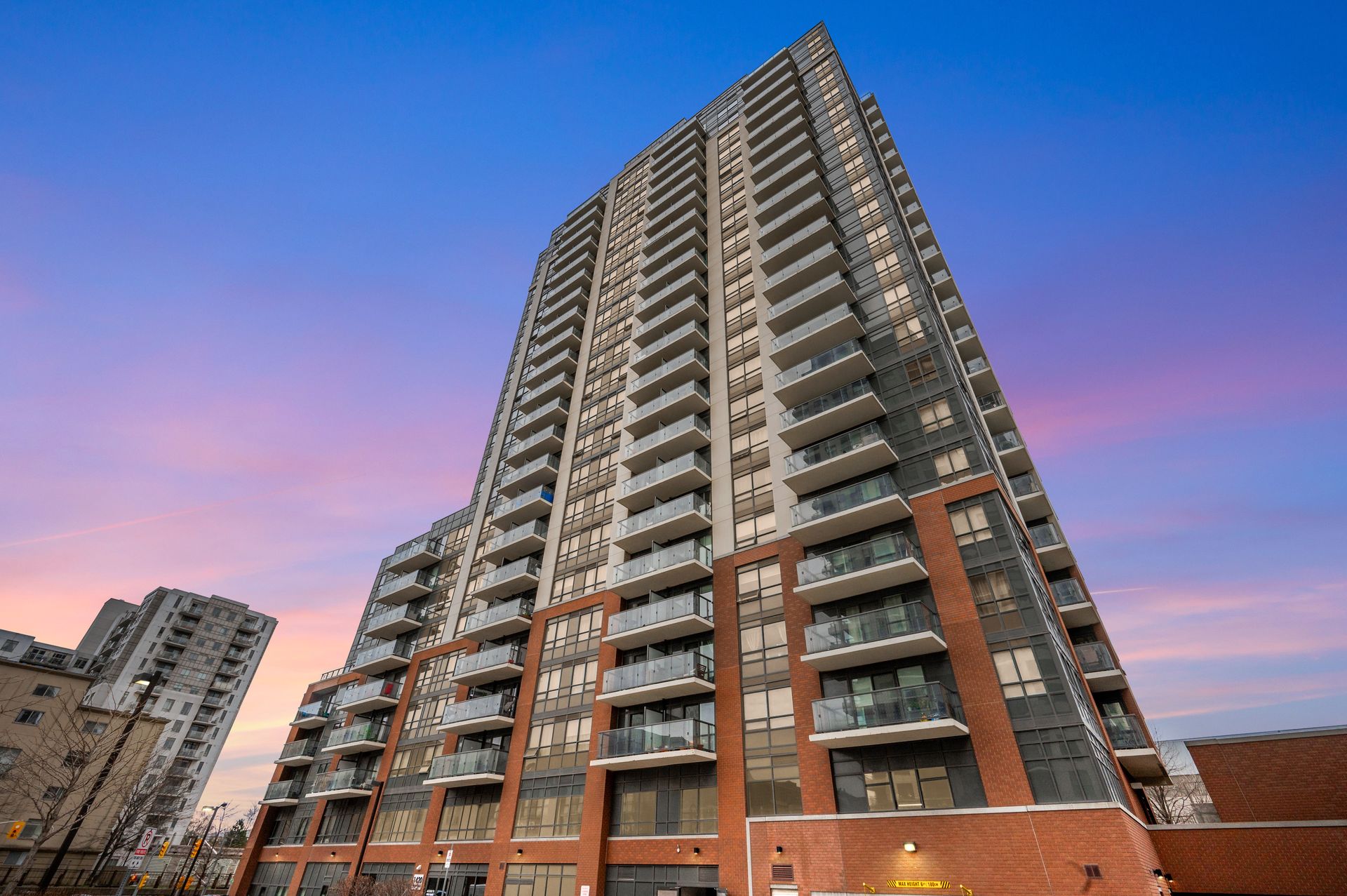
Inviting Toronto Apartment
Inviting 1 Bed + 1 Bath condo offers convenience and comfort in the Junction Triangle! Including 1 owned extra-wide underground parking space conveniently located next to elevators plus tons of visitor parking. Enjoy the open layout featuring an eat-in kitchen with granite counters and stainless steel appliances (fridge 2023). Unwind on your private balcony with serene views and no neighbouring balconies in sight. In-suite laundry adds convenience to urban living. This unit has been freshly painted and is completely move-in ready. Enjoy the amazing building amenities: Theatre room, Gym, Yoga studio, Billiards room, bike storage, library/lounge, secured entrance with concierge/security, Events rooms, large terrace green space with seating and walking path, and more! Fuse Condos are also connected to Shoppers Drugmart and a grocery store, all essentials are just steps away. Experience a sense of community in the Junction Triangle neighbourhood. Enjoy nearby local shops, restaurants, cafes, and bars such as Mattachioni, Gus Tacos, and North of Brooklyn Pizza - to name a few! Literally steps to the TTC and a short walk to Lansdowne Station, UP Express, and Go Train access. Don't miss out on this opportunity – schedule your viewing today! Easy to show! -
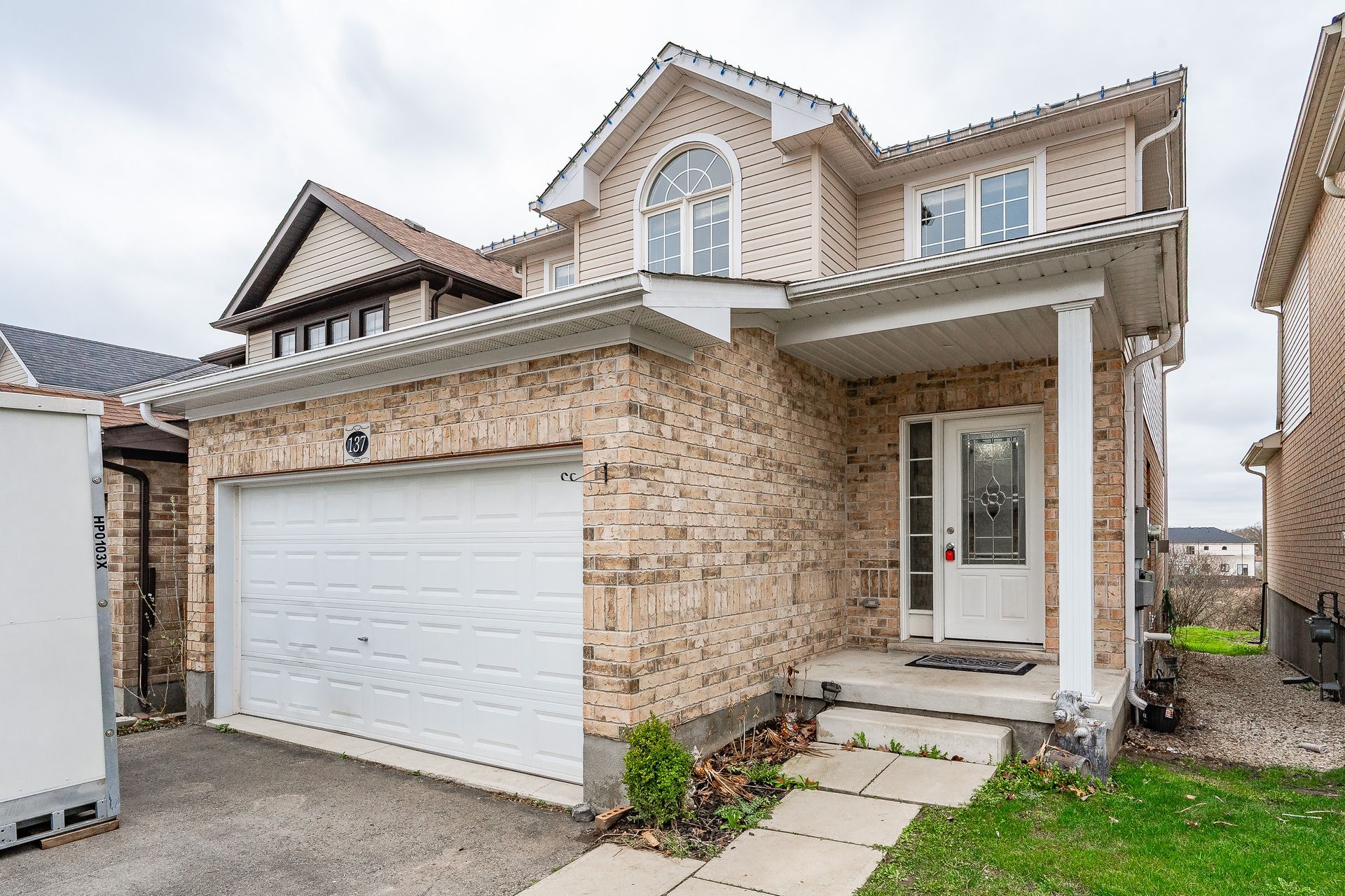
Inviting Grange Road Home
Discover this inviting 4-bedroom home nestled in the Grange Hill area, boasting a sleek, modern design and a clean, minimalist exterior. Built by Finoro, this two-story gem celebrates contemporary architecture with its symmetrical elements and innovative use of modern materials. You’ll love the open and airy layout, designed to maximize natural light through large windows, blending functionality with stylish aesthetics. The heart of the home features an open concept kitchen and living room—ideal for entertaining—and is complemented by a cozy gas fireplace that adds extra warmth and charm. Upstairs, you’ll find spacious bedrooms with plenty of room to accommodate a home office or gym. The unspoiled basement offers endless possibilities for you to add your personal touch and make this space truly your own. Located conveniently close to shopping, schools, and parks, this beautiful home is just waiting for its new owner to bring it to life. -
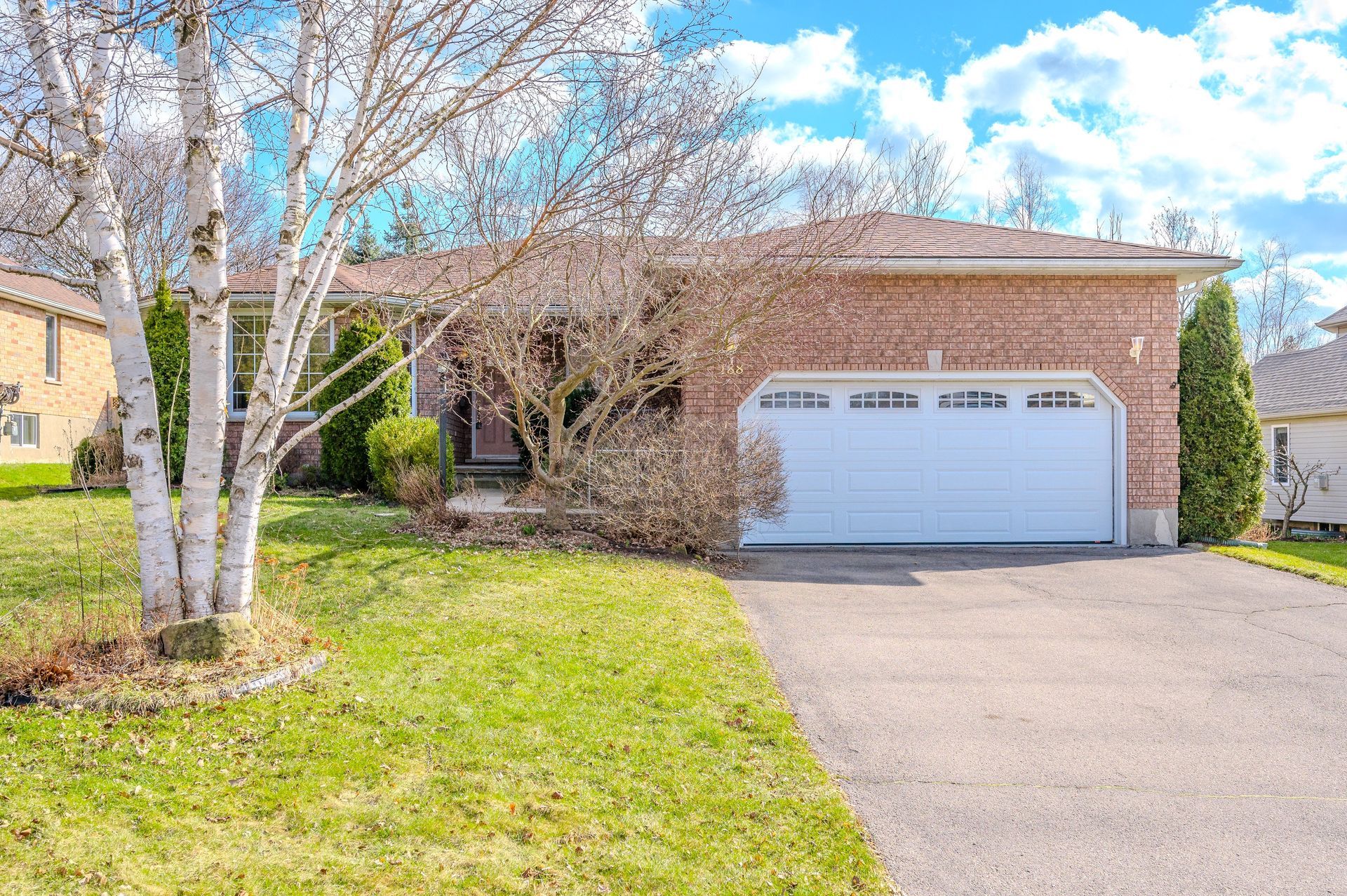
Beautiful Rockwood Bungalow
Step into a world of elegance and comfort with this 3-bedroom bungalow, nestled in the serene and picturesque neighborhood of Rockwood. At 188 Lous Blvd, this well-maintained, one-owner gem with ample parking exudes a welcoming ambiance that's sure to captivate. Experience the spacious, bright, and airy living and dining room, equipped with a cozy gas fireplace and a stylish tray ceiling. The hardwood floors throughout add to the timeless elegance of the space. The kitchen is both practical and inviting, boasting plenty of counter and cupboard space, complemented by a sunny dinette area. Effortlessly, sliding glass doors open up to the deck, simplifying outdoor entertaining and backyard barbecues. Down the hall, the expansive primary bedroom features a walk-in closet and a 3-piece ensuite, providing a private and tranquil escape. Two additional bedrooms offer space for a home office, visiting family, or a hobby room. The 4-piece bathroom, complete with a jetted bathtub, creates a spa-like retreat within your home. Nearby, find convenient access to the in-suite laundry area and the double car garage. An unfinished basement presents limitless possibilities, ready for your creative touch to design and customize to your liking. Rockwood is celebrated for its picturesque landscapes and small-town charm, providing a peaceful retreat from the hustle and bustle of city life. Enjoy easy access to local amenities, recreational facilities, and scenic nature trails, all within a short drive from major urban centers. Don't miss this opportunity to make 188 Lous Blvd your new home. -
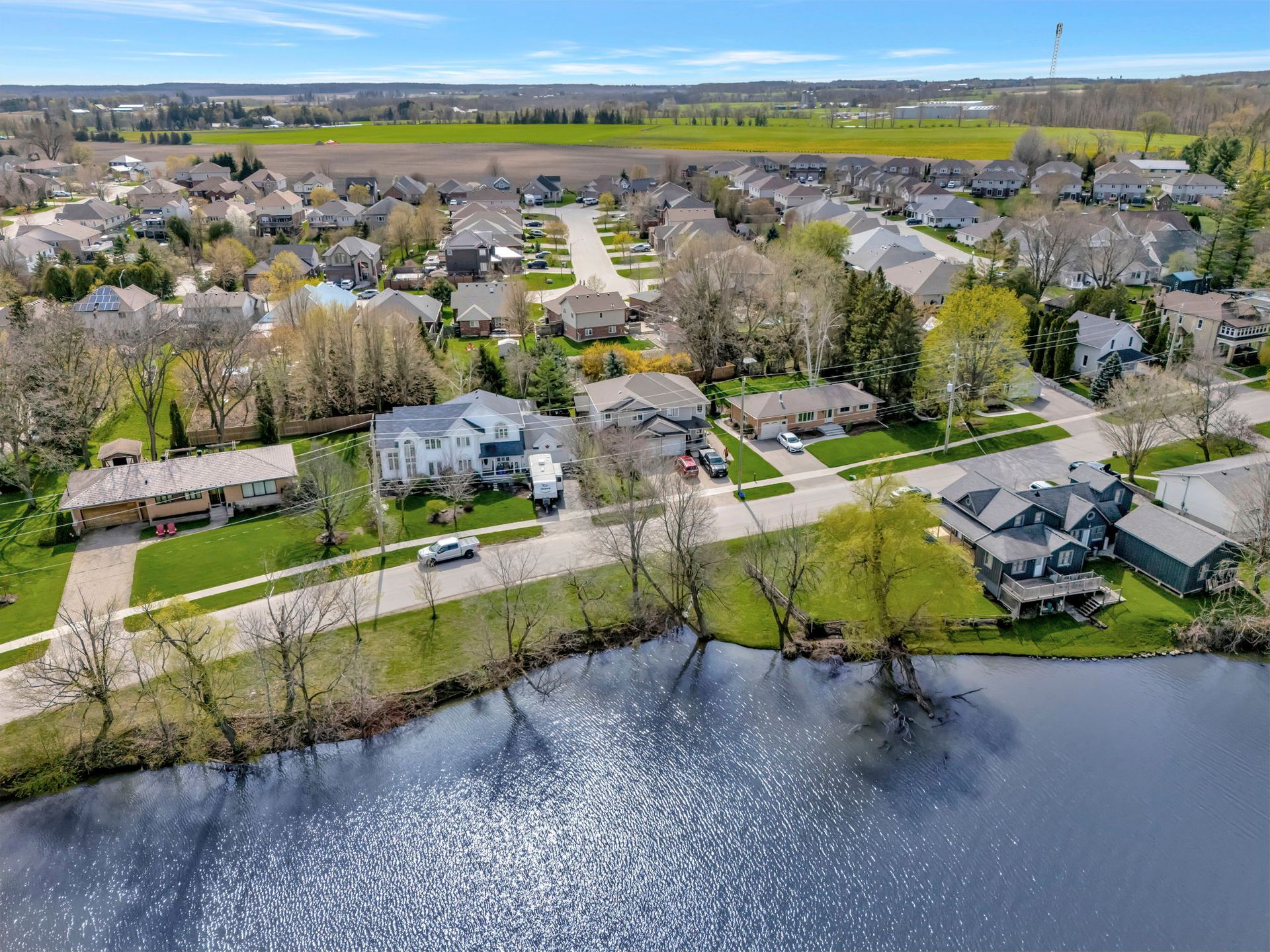
Charming Custom- Built Semi- Detached Home
Discover this charming custom-built semi-detached home nestled in the serene town of Wellesley, beckoning you to make it yours! Enjoy quiet mornings with a cup of coffee on the inviting front porch, overlooking the tranquil pond where swans gracefully glide. Entertain effortlessly in the bright and spacious kitchen, seamlessly connected to the open-concept living area and back deck, perfect for gatherings. Meticulously maintained, this move-in-ready home offers a perfect setting to establish new beginnings. The wide stairway takes you to three bedrooms, including a generous primary room with a convenient cheater door leading to the spacious four-piece bathroom. The basement boasts ample storage, a finished rec room, and a three-piece bathroom. If you're looking for a delightful blend of comfort and countryside living, this is it. -
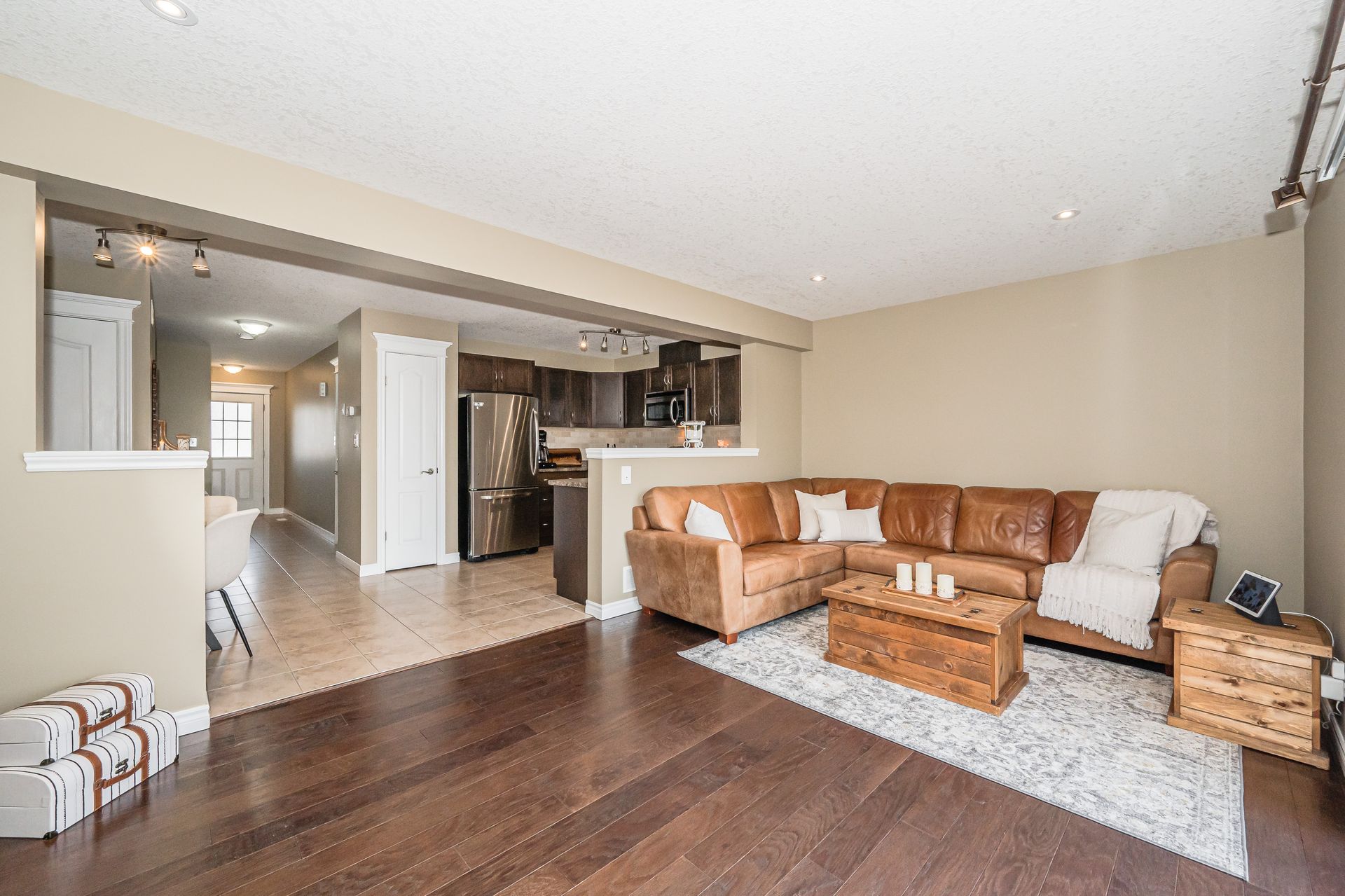
Lovely Grange Road Townhome
This Open Concept, bright and beautiful townhouse is located walking distance to Schools, Parks, Shopping And Just A Short Drive To Guelph Lake Conservation Area! The ample main floor entertaining/living space is further extended outdoors to the deck with gazebo overlooking a fully fenced backyard .This home has been lovingly and meticulously maintained, main floor powder room, spacious entryway, plenty of windows, 2nd floor laundry room and garage access. The primary suite includes a walk-in-closet and shared access to the spacious 4 piece bath. The basement offers endless possibilities with a large recreation room and another 4 piece bath. This is a perfect move-in ready family home that is waiting just for you! -
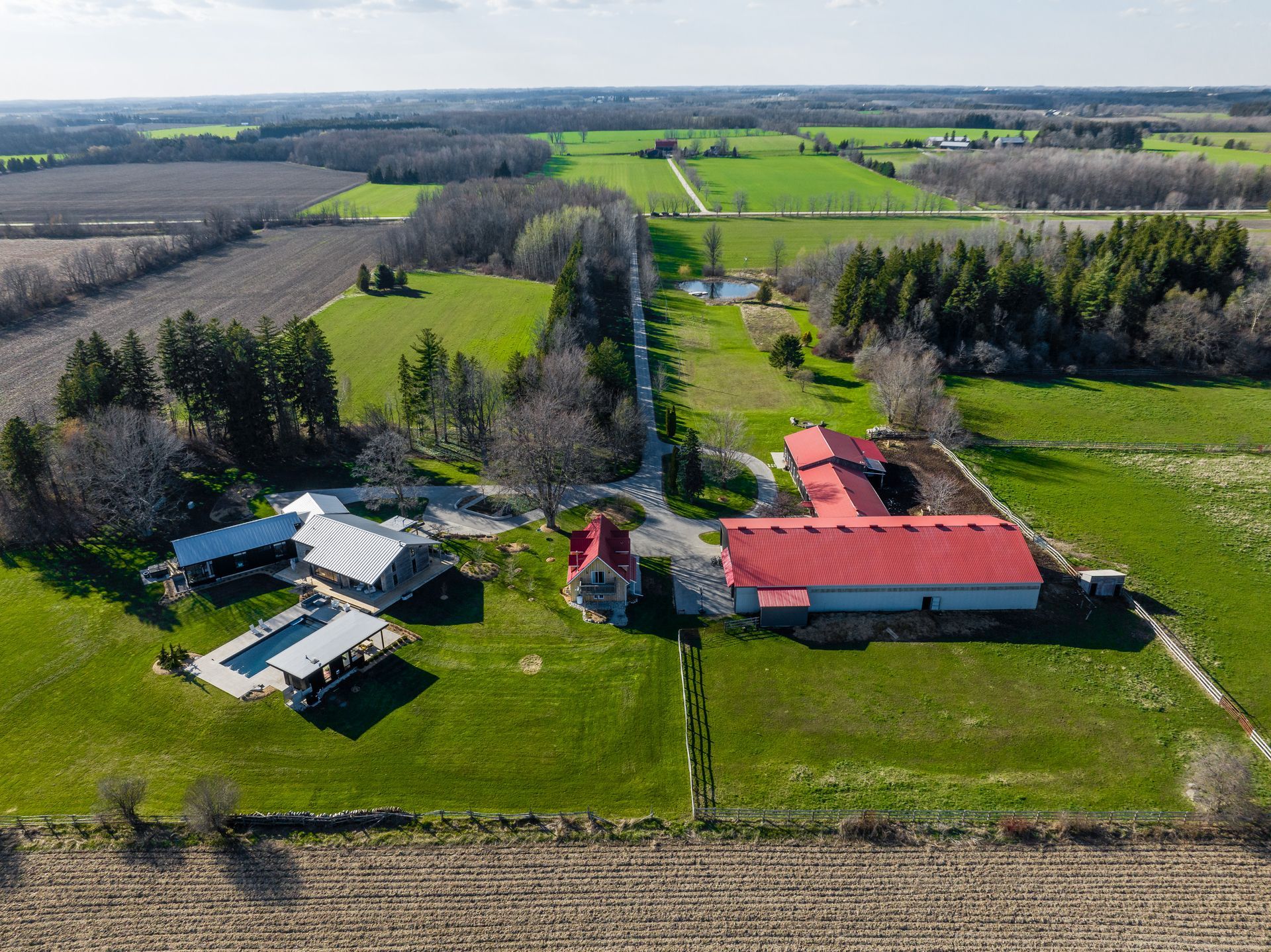
Ash and Thorn Farm
Welcome to Ash and Thorn where every detail from start to finish has been perfectly selected to make this dream home a reality. With nearly 40 acres this magical property offers function, sustainability and whimsy. The tree lined laneway leads you up to the main house as you pass the swimming pond and equestrian facility. The guest house offers a relaxing retreat for family members or full time staff. The main house was designed Roundabout Studio from Toronto know as Town (in) Country. This vast bungalow has been curated for function and warmth through simplistic architecture that highlights the materials and natural light. The whole house teems with a peaceful energy from the warmth of the floors to the sunshine that completely immerses the inside from the extensive windows. The primary suite has an ever changing vista that allows mother natures canvas to provide irreplicable art and a walk out to the hot tub. The main living space spans from the sunken living room around the kitchen and dining area which over look the gorgeous in-ground swimming pool and continues to another living room in the pool house that was designed by BLR drafting. The continuous pops of sunshine are carried throughout the property which add continuity and joy. The 3 additional bedrooms have ensuites or ensuite privilege. The floating steel staircase leading to the lower level is a piece of art unto it's own, which sits alongside a commercial grade slide for those who are still young at heart. The lower level has a state of the art theatre room, an amazing rec room with gorgeous bar, a professional quality gym a study area and even a Hogwarts hallway. The equestrian facility would be the perfect place to host events with the massive party bar(n), horse paddocks and indoor riding area, add the work shop which also could serve as another garage. Telling the story of this home is next to impossible when every inch speaks to you. It must be seen it to be truly appreciated. -
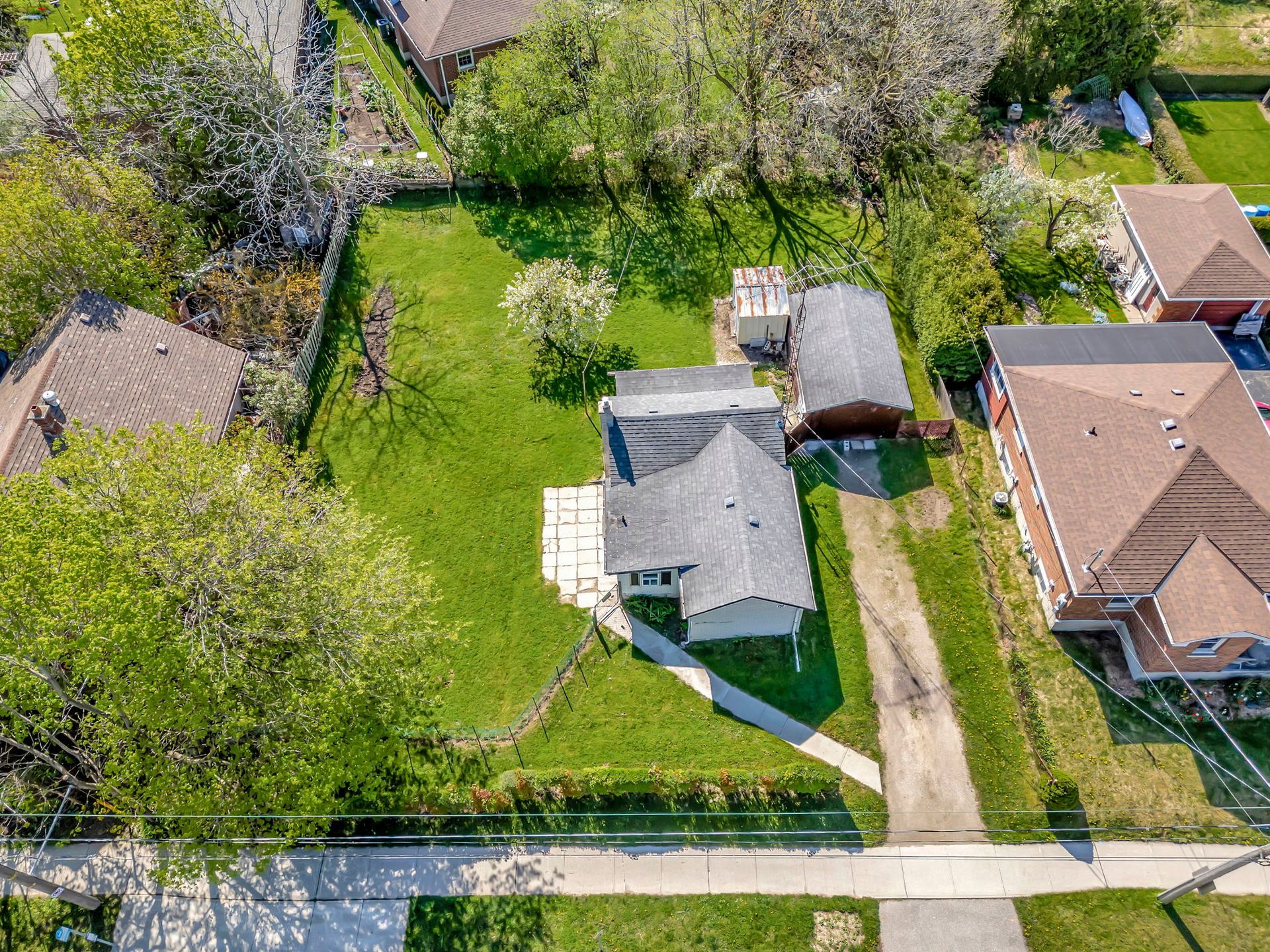
General Hospital Investment Opportunity
Step into an exceptional opportunity at 137 Emma Street in Guelph's coveted location near the hospital! This cozy and inviting home offers a blank canvas for your dream living space or an intelligent investment. Imagine creating a breathtaking single-family residence or exploring the potential for multi-unit developments or additional dwelling units (ADUs) within the existing structure. With Guelph's proposed Gentle Density Plan, the options are limitless, and the potential is boundless. Embrace the convenience of this prime location with easy access to public transportation, schools, parks, and shopping options. Unlock the full potential of this remarkable property and embark on an exciting journey of homeownership! -
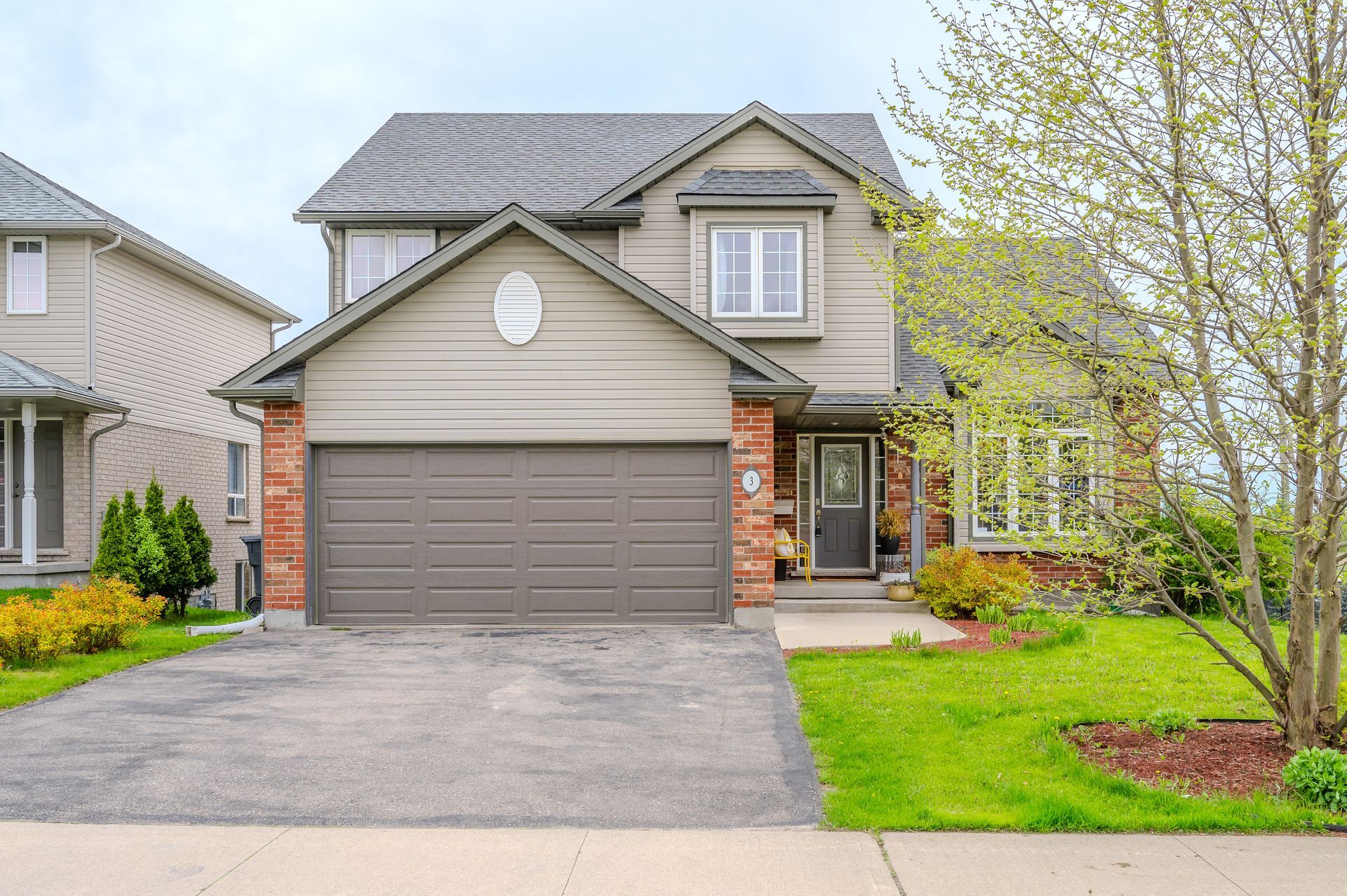
Elegant East End 2 Storey
Discover your dream home at this captivating 6-bedroom residence in the desirable east end of Guelph. Featuring four generously sized bedrooms on the main levels and two additional bedrooms in a luminous, walk-out basement, this home offers ample space for family, guests, and all your lifestyle needs. Ideal for remote workers, fitness enthusiasts, or hobbyists, the layout provides numerous rooms that can be customized to suit your every requirement. The main floor is elegantly adorned with stylish accent walls and expansive living areas, presenting a blend of sophistication and comfort. The seamless flow from the open-concept kitchen into the family room, or the adjoining dining and living room areas, creates the perfect ambiance for hosting gatherings or enjoying peaceful solitude. The basement is not only spacious but also primed for conversion into an independent apartment, adding flexibility and potential income to this already attractive property. Situated in a prime location, the home is just a short walk from top-rated schools, the local library, scenic walking trails, and convenient public transit links. This property isn’t just a house—it’s the perfect backdrop for your life’s next chapter, and it's eagerly awaiting your visit. -
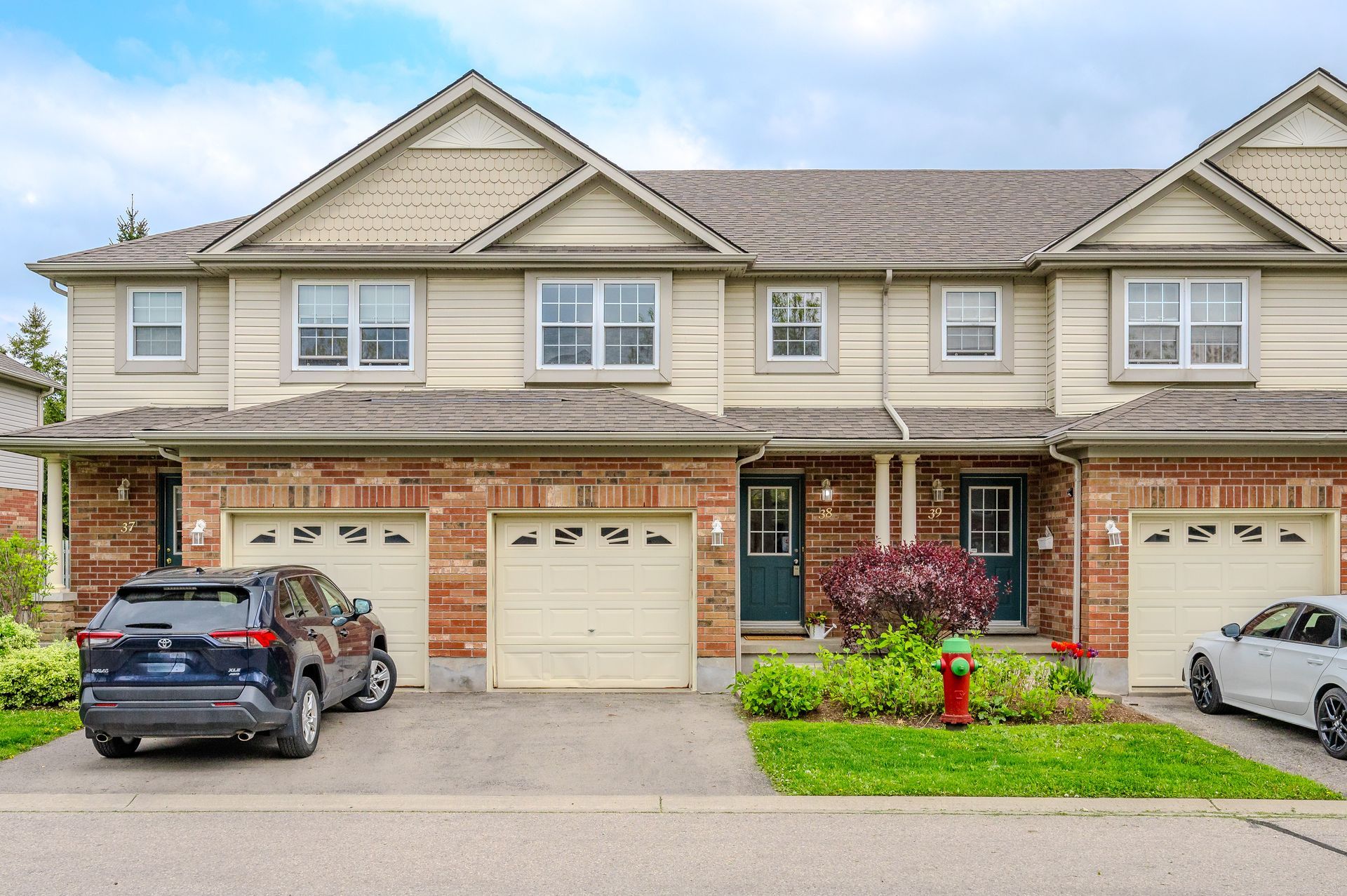
Tasteful Turn Key Townhome
This exquisite Turn-Key Townhome offers modern elegance at 30 Imperial Road. This fully renovated townhome offers luxurious living with no expense spared. Boasting 3 bedrooms and 2.5 bathrooms, every inch of this home has been meticulously updated for your comfort and style. Step inside to discover an open-concept custom kitchen featuring state-of-the-art appliances and sophisticated finishes. The hardwood flooring throughout adds warmth and a touch of class to every room. The primary suite is a true retreat with a lovely walk-in closet, expansive windows, with access to the expanded 5-piece bathroom, designed to provide a spa-like experience where you can unwind after a long day. Each bedroom is equipped with custom closet organizers, ensuring ample storage and a clutter-free living space. The basement is fully finished, offering additional living space and a brand-new full bathroom, perfect for guests or a home office. Outside, the enclosed backyard is a private sanctuary. Beautiful gardens and a charming patio create the ideal setting for summer gatherings. The gas line for the BBQ makes entertaining a breeze in your personal outdoor oasis. With all these incredible features, there's nothing left for the new owners to do but move in and enjoy the lifestyle this stunning home offers. Don’t miss the opportunity to make 38-30 Imperial Road your new address. -
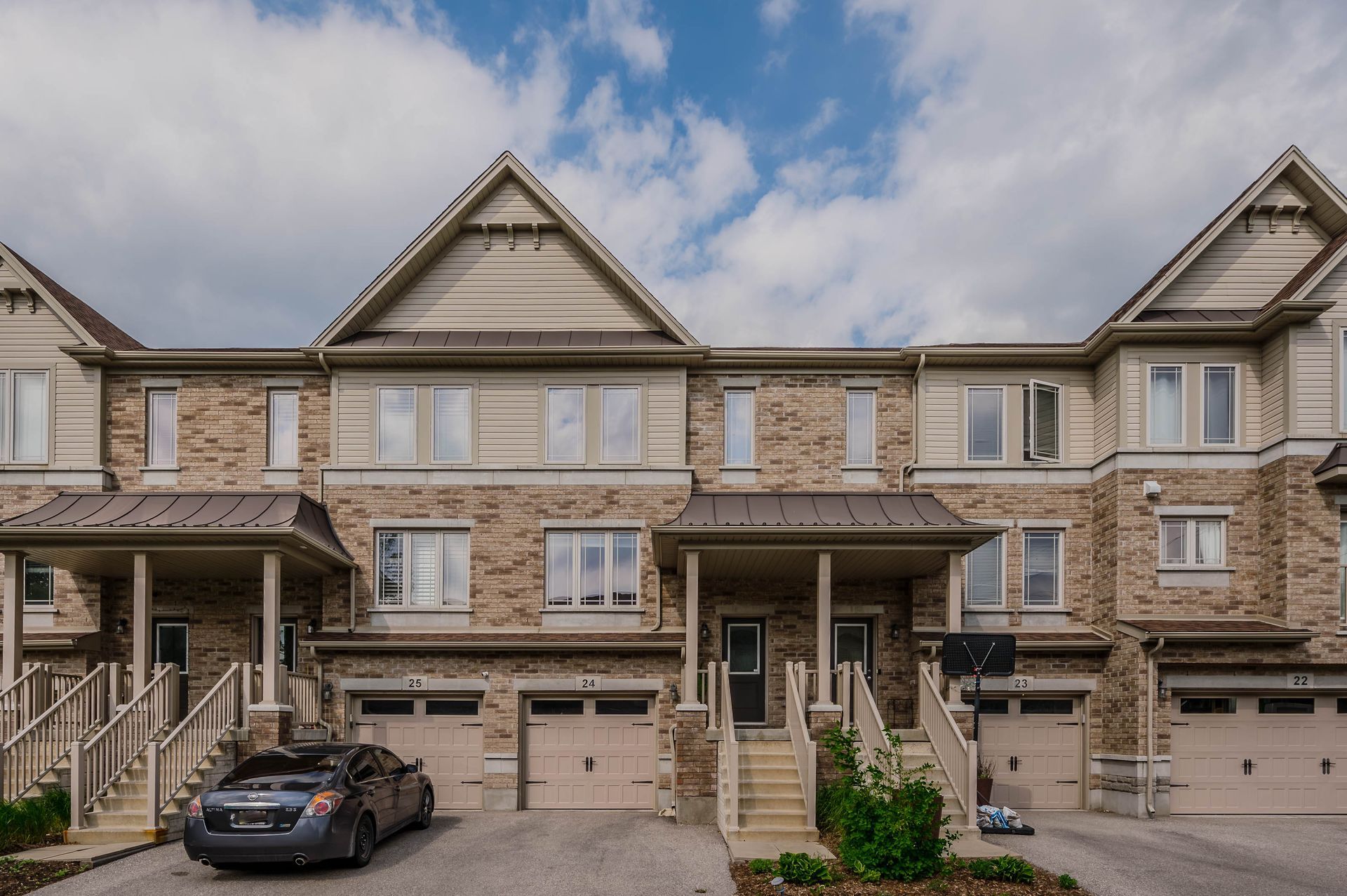
Gorgeous 3-Storey Townhome
This meticulously crafted three-story townhouse offers everything you desire. One of its standout features is that all living spaces are above ground, ensuring a bright and welcoming atmosphere throughout. The complex is impeccably maintained, reflecting a strong sense of pride of ownership. Step onto the welcoming front porch, perfect for greeting guests with warmth. As you enter, a sense of ease envelops you, setting the tone for relaxation and comfort. With four bedrooms, there's ample space for any lifestyle, whether accommodating a growing family or creating a productive home office. The main floor exudes brightness and openness, featuring a spacious living room and a stunning kitchen and dining area. Adjacent to this space is a deck, offering easy access for alfresco dining or soaking in the morning sun. Additionally, the home boasts four bathrooms, providing added convenience. Situated within walking distance of trails, the rec center, and community parks, this residence is nestled in a fantastic neighborhood. With public transit just steps away and shopping nearby, convenience is at your fingertips. Simply move in and embrace the effortless lifestyle offered by this exceptional complex. -
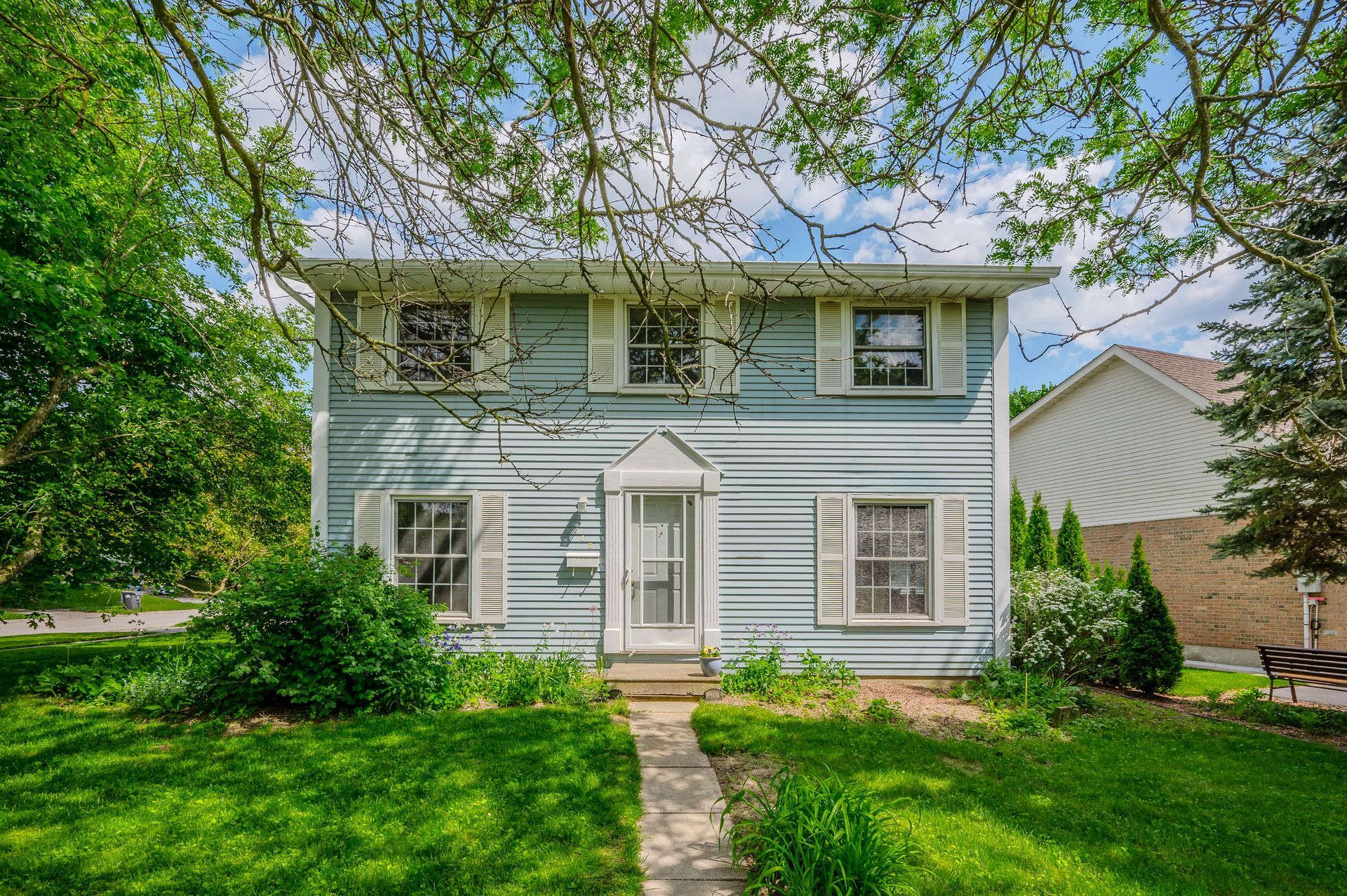
Kortright West Family Home
Welcome to 443 Cole Road, this large 54' x 116' corner lot is where modern comfort meets practical living. This family home offers everything you need for a comfortable lifestyle without sacrificing functionality. The property features a practical layout that maximizes space for everyday living and entertaining. Enjoy the well-equipped kitchen with new appliances and ample storage space. A cozy master suite and 2 more nice size bedrooms on the 2nd floor. The finished basement adds additional living space or the possibility of additional bedrooms. There is also a rough-in for a bathroom in the basement. A spacious backyard with room for outdoor activities and relaxation. Convenient access to schools, University of Guelph , parks, shopping, dining, and transportation options. This would be a great property for a family or an investor. The option to add additional rooms would make this a cash positive investment. Don't forget the detached garage for extra storage. Schedule a showing today and see why 443 Cole Road is the perfect place to call home. -
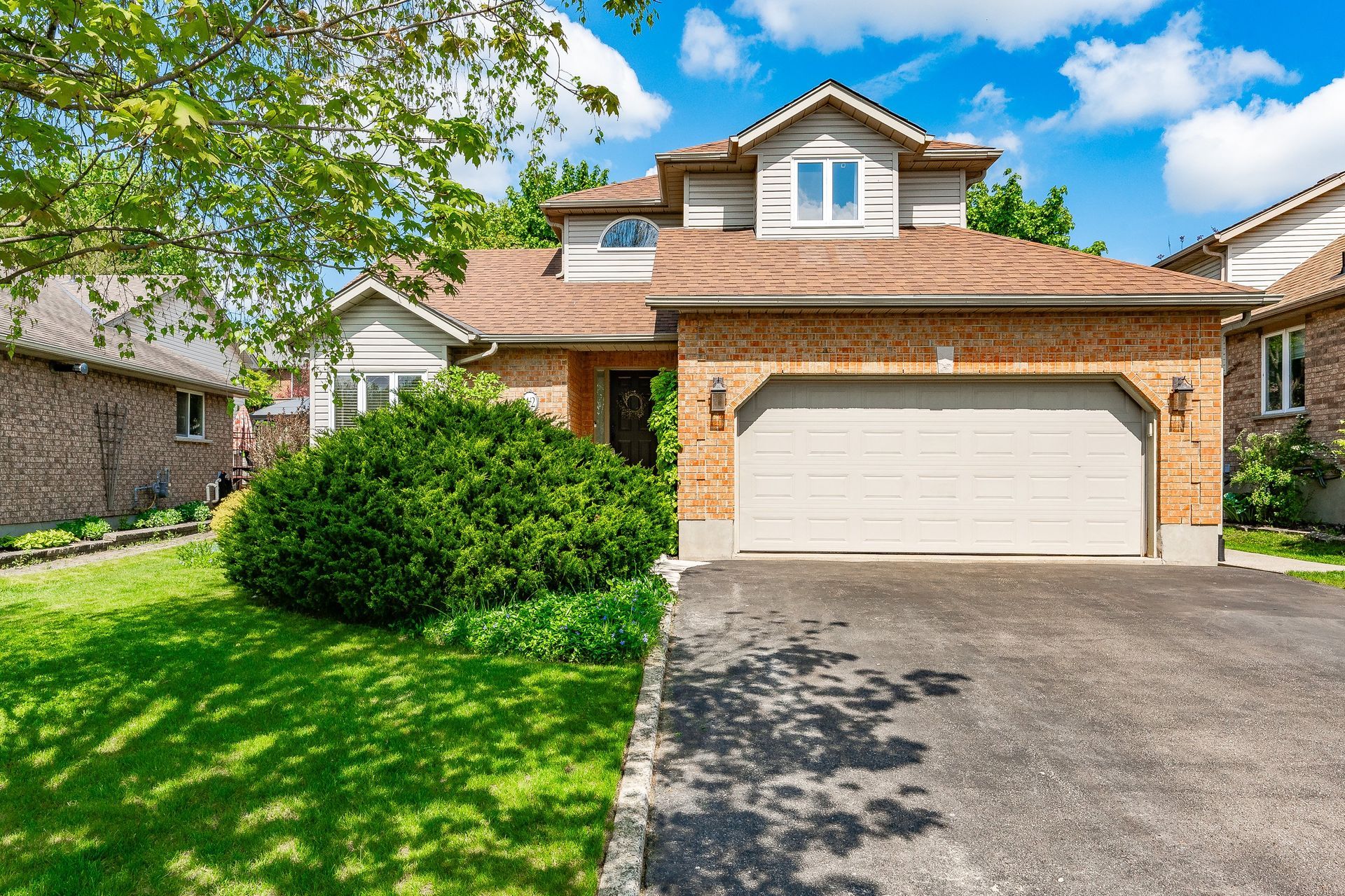
Picture Perfect Peartree Home
Picture Perfect Peartree home on a professionally landscaped lot. This is what dreams are made of with a wonderful layout for entertaining and family life, including great features you will absolutely love! With two skylights and plenty of windows, this home is filled with natural light. The traditional layout offers a dining room and sunken living room as well as a kitchen/dinette & family room that extend the full width of the house with garden doors and large windows making you feel as though you're part of the outside. The backyard has been beautifully designed with extensive hardscaping and perennial gardens. The convenient main floor laundry with garage access, a 2 pc. powder room and side door entry complete the main level. Upstairs you will find excellent sized bedrooms that can accommodate any use. The primary suite offers a walk-in closet and a 4 pc. ensuite with skylight. The lower level is fully finished and could easily accommodate a secondary unit or would be an excellent home business opportunity. The location of this property is second to none, with amazing schools and close to walking trails, easy access to the community centre and library as well as all of the amenities you need. Shopping, Restaurants, Movies, Doctors, Dentists. Convenient access to Hwy 7 and the Hanlon so that you can easily commute to work. Book your private viewing now, you really don't want to miss this one. -
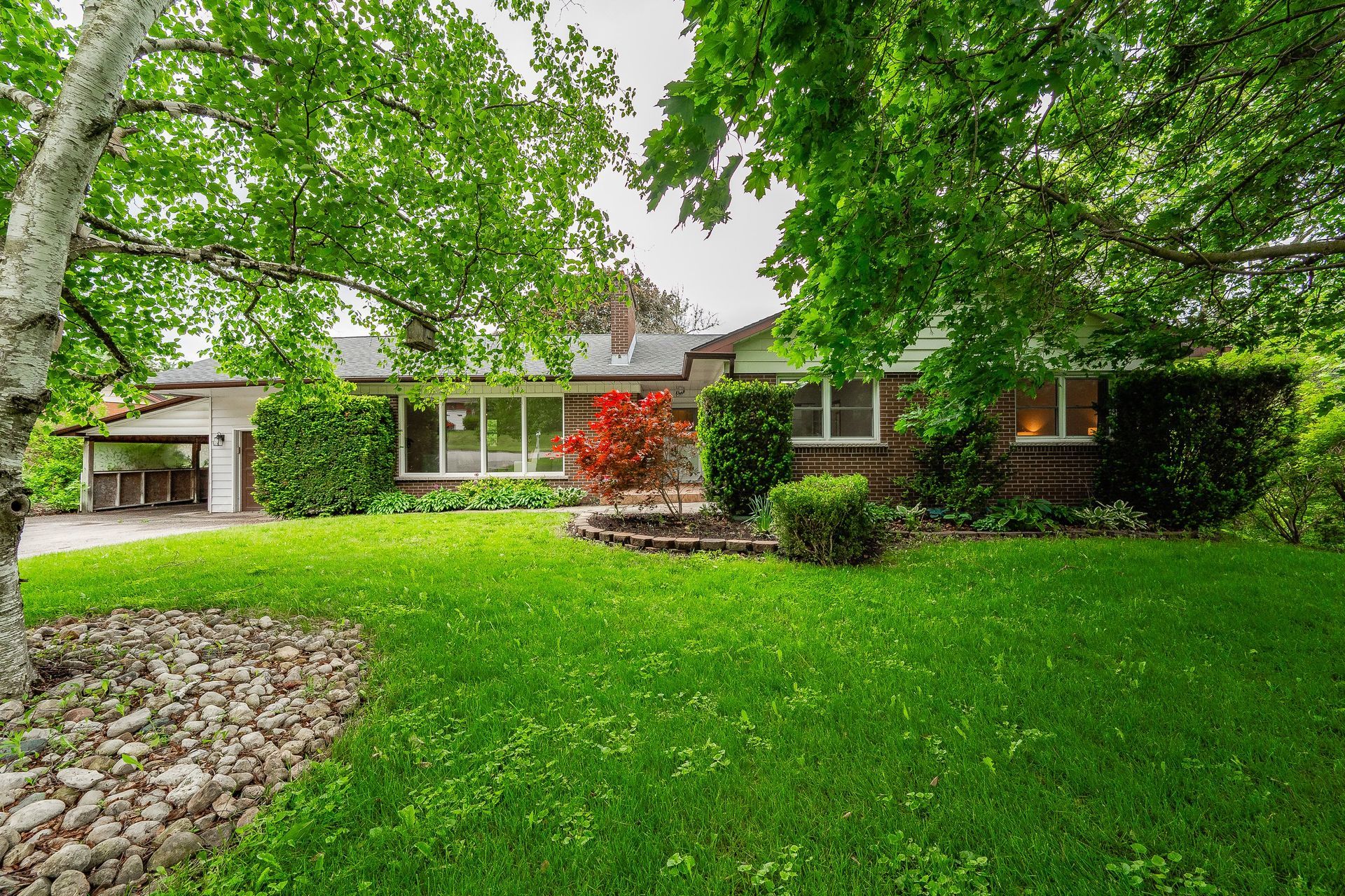
Spacious Bungalow Retreat
Discover a paradise on the outskirts of the city with this spacious bungalow resting on a generous half-acre lot. The possibilities are boundless within this charming home, boasting an abundance of space while exuding the warmth and coziness reminiscent of a cottage retreat. Featuring four generously sized bedrooms adaptable to various needs, whether you work from home or have a large family, there's ample room for everyone. Natural light floods the living spaces through large picture windows, creating a bright and inviting atmosphere throughout. The thoughtful design separates living areas from bedrooms, perfect for hosting gatherings and entertaining guests. Conveniently situated with easy access to amenities and highways, commuting is a breeze. The massive basement offers additional living space possibilities and a vast recreation room for relaxation and entertainment. With parking for six vehicles, plus a garage and carport, there's never a shortage of space for your vehicles and toys. Surrounded by lush greenery, the property provides a serene sanctuary for outdoor enthusiasts. Adding to its allure, solar panels reduce hydro costs, enhancing both sustainability and affordability -
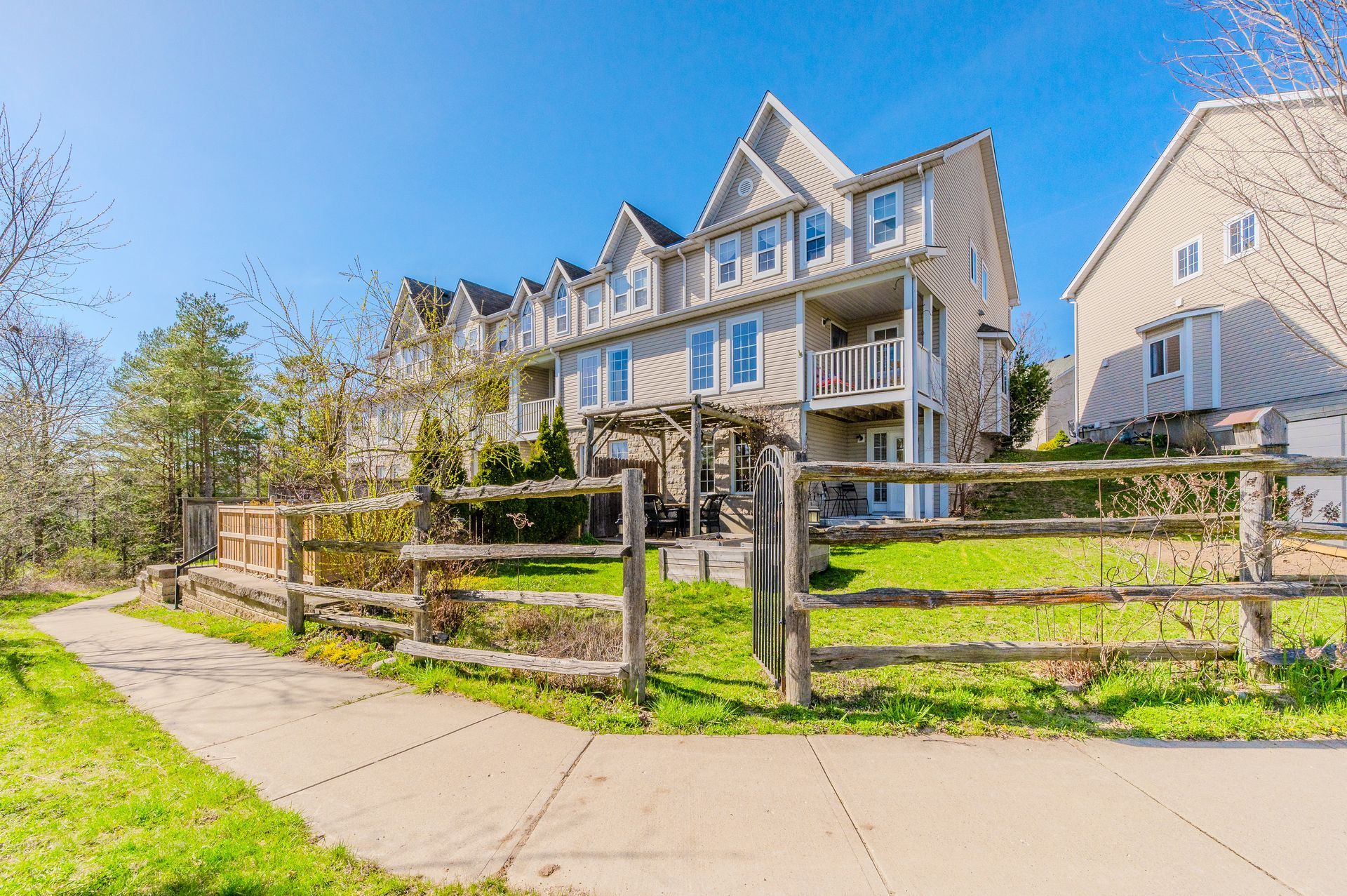
Cozy End Unit Townhome
Experience the perfect blend of comfort and elegance in this beautifully maintained townhouse located in the scenic area of Rockwood. This property combines modern design with classic charm, making it a desirable home for families or those seeking a spacious and inviting living environment. This townhouse features three generously sized bedrooms and four well-appointed bathrooms, each designed with contemporary finishes. Each room is tastefully decorated, providing a warm and welcoming atmosphere that complements the natural light streaming through large windows. The exterior of the townhouse boasts a stylish facade with durable materials and elegant landscaping, enhancing its curb appeal. It is situated in a friendly community with easy access to local amenities, parks, and schools, making it an ideal place for family living. Residents can also enjoy a private backyard space perfect for relaxation and outdoor gatherings and with a walkout basement it's easily accessible. One of the most sought after aspects of living in this townhouse is its proximity to the Rockwood Conservation Area. Just moments away, this natural sanctuary offers a tranquil escape where you can explore hiking trails, stunning limestone cliffs, and the gorgeous Eramosa River. It's a perfect spot for outdoor enthusiasts to engage in activities. This Rockwood gem offers a blend of style, comfort, and convenience, ideal for those who appreciate a serene lifestyle with easy access to urban conveniences and natural beauty. Whether you're relaxing indoors or exploring the charming surroundings, this townhouse is the perfect place to call home. -
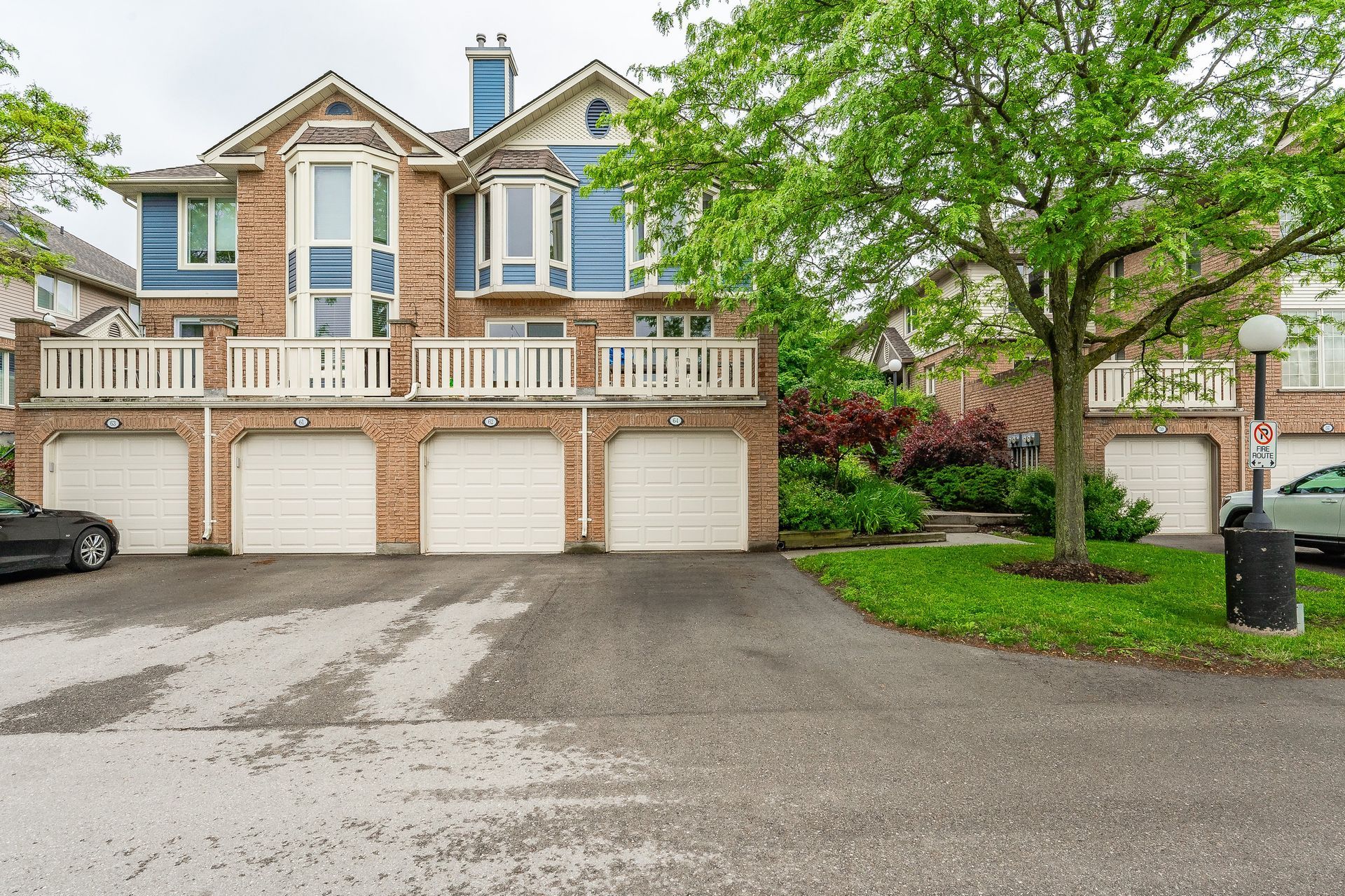
Gorgeous Gordon Townhome
Discover the serene living of Parc Place, a vibrant community ideal for active families seeking peace and convenience. This meticulously maintained condo complex is managed by an association that takes care of all your needs—from roofing and exterior upkeep to snow clearing, ensuring a hassle-free lifestyle. The unit, nestled at the back of the complex, offers privacy and a connection with nature, boasting a large principal bedroom with a walk-in closet and stunning treetop views. Step inside to find a tastefully updated kitchen that opens to a spacious living area, perfect for family gatherings. The fully finished basement features a three-piece bathroom and a large recreation room, providing ample storage and flexible space for your needs. Outdoor enthusiasts will delight in the complex's amenities, including a concrete pool, tennis/pickleball court, and a dry sauna with a change house. Location is unbeatable—within walking distance to parks, the university, gourmet shops like Rowe's, University Bakery, and Paulo's Cheese Shop, as well as essentials at the local hardware store and Tim Horton's. Experience the charm and convenience of Parc Place, where every detail adds to a harmonious living environment. -
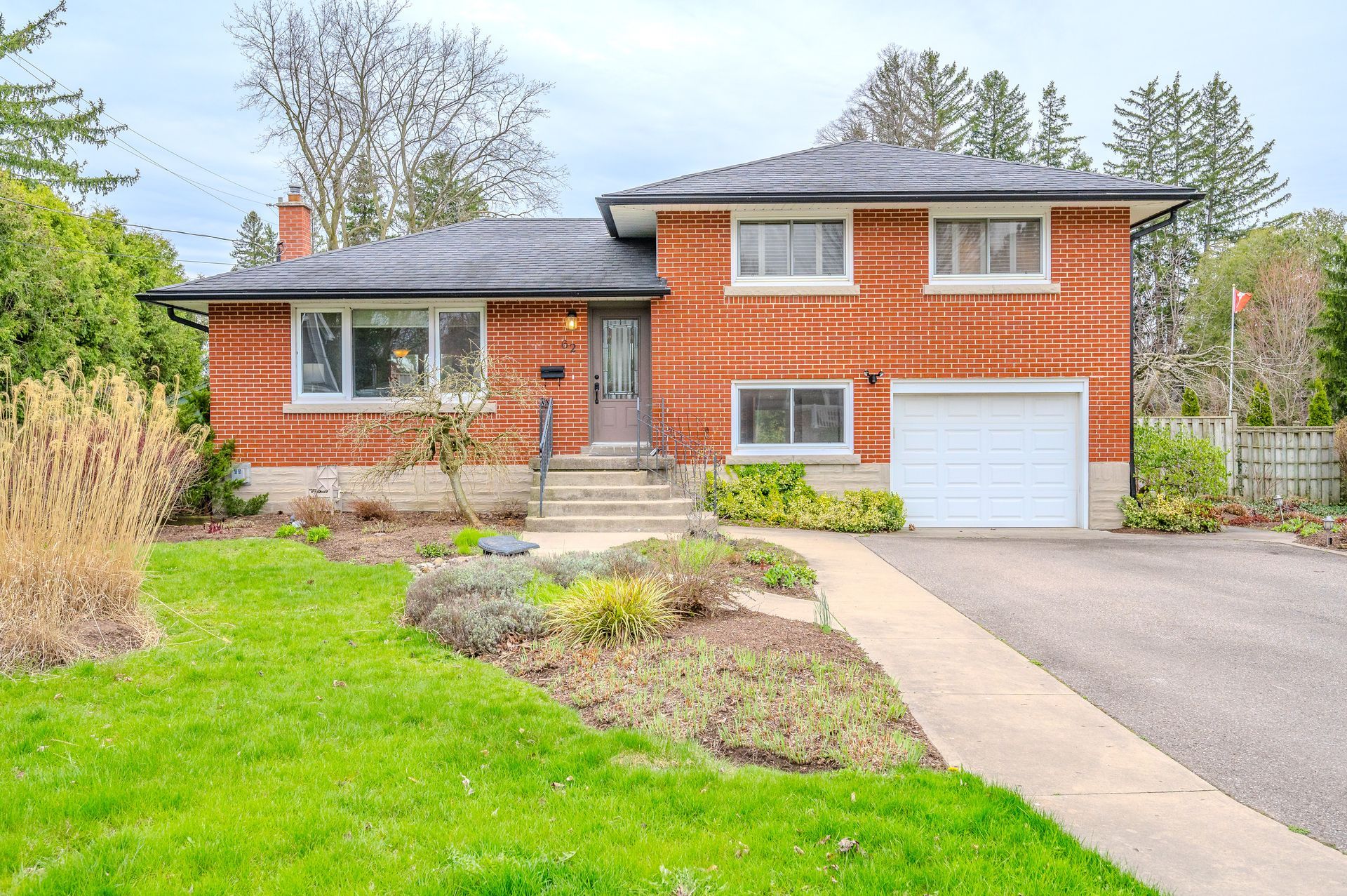
Vibrant Riverside Park Home
Discover the perfect blend of comfort and versatility in this delightful side-split home, nestled in the highly sought-after Riverside Park neighbourhood of Guelph. Originally designed as a three-bedroom residence, the home currently features two spacious bedrooms but could easily be converted back to its original layout, offering flexibility for growing families or those needing extra space. Located just a block away from the serene Riverside Park and equally close to the prestigious Guelph Country Club, this home offers a prime location ideal for outdoor enthusiasts and golf lovers alike. Step inside to find a warm and inviting space with a modernized kitchen, tastefully renovated with contemporary finishes and appliances. The layout is designed for easy living and entertaining, flowing effortlessly from the cozy living areas to the tranquil bedrooms. Outside, the private backyard is a true oasis, highlighted by a beautifully maintained inground pool—perfect for relaxing summer days. The property also boasts a fully finished basement, providing additional living space for a family room, home office, or gym. This home is a gem in a vibrant community, offering peace and privacy while being moments away from top local amenities. Whether you’re basking by the pool, enjoying the nearby parks, or playing a round of golf, this property promises a lifestyle of ease and enjoyment. Something to note is that the homeowners have enjoyed for past 37 years is watching the Canada Day Fireworks from the back yard, don't miss the opportunity to make this versatile house your forever home. -
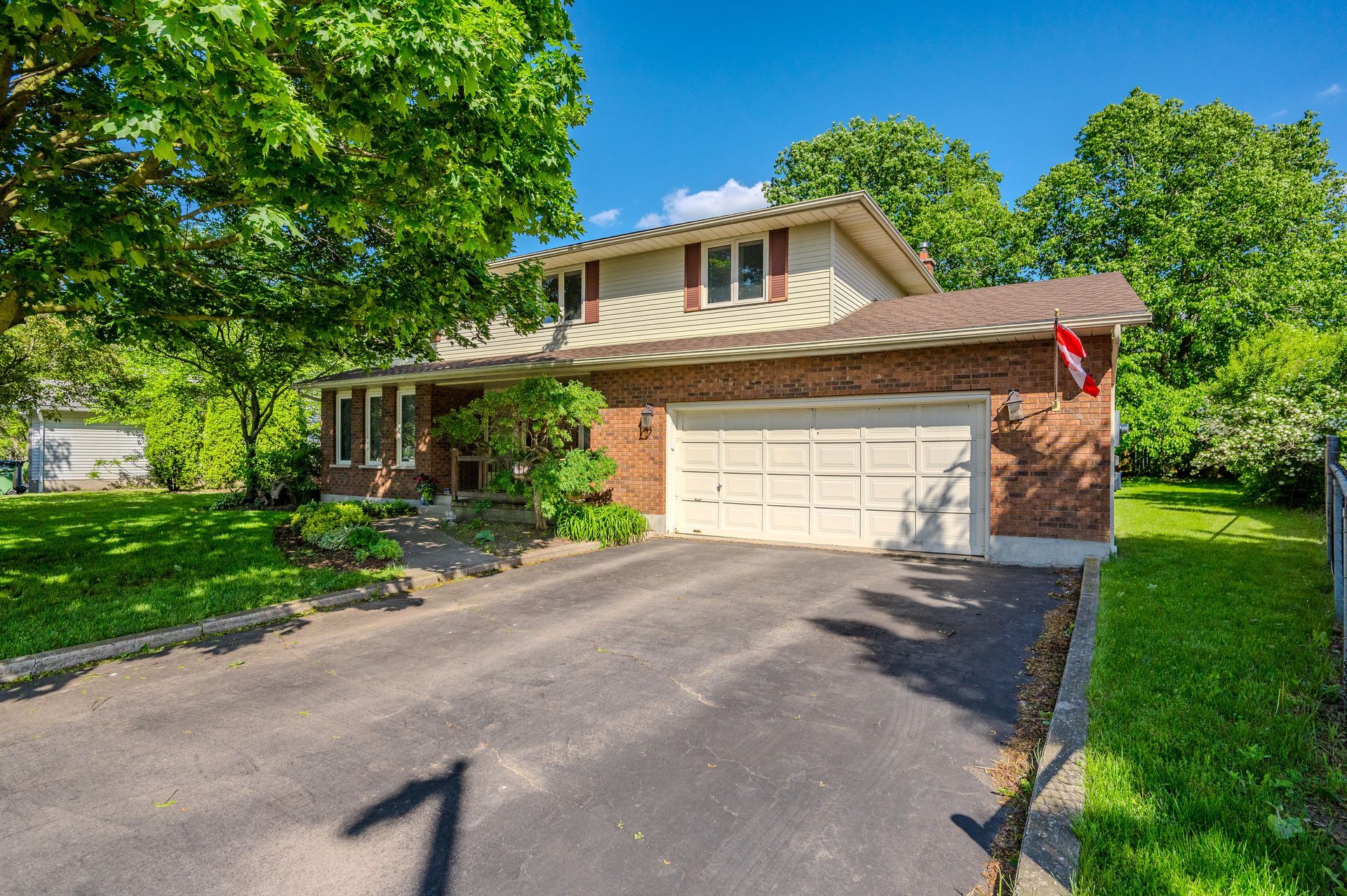
Warm & Inviting Guelph 2 Storey
Discover 22 Rochelle Drive, Guelph—a warm and inviting sanctuary being offered for sale for the first time by its original owner. Nestled on one of the most coveted tree-lined streets in the west end, this beautifully maintained home offers a blend of comfort and timeless elegance. Step inside to discover a carpet-free interior that features three spacious bedrooms and three and a half well-appointed bathrooms. The main level boasts a cozy living room with a gas fireplace, perfect for relaxing evenings. An additional gas fireplace in the family room provides a warm ambiance, making it an ideal space for gatherings and entertainment. The heart of the home is the open and airy kitchen, which seamlessly connects to a dining area overlooking the spectacular backyard and sunken family room. The fully finished basement provides additional living space, a full bathroom, and potential for a fourth bedroom, perfect for growing families or guests. This outdoor oasis is a true highlight, offering plenty of space for relaxation and recreation. A unique feature of this property is the fully finished studio/home office located in the backyard. This versatile space is equipped with heating and electrical, making it perfect for remote work, creative projects, or simply as a private retreat. Don't miss this rare opportunity to own a home that combines timeless charm with modern conveniences, all in a prime location. Schedule your viewing today and experience the exceptional lifestyle that awaits at 22 Rochelle Drive. -
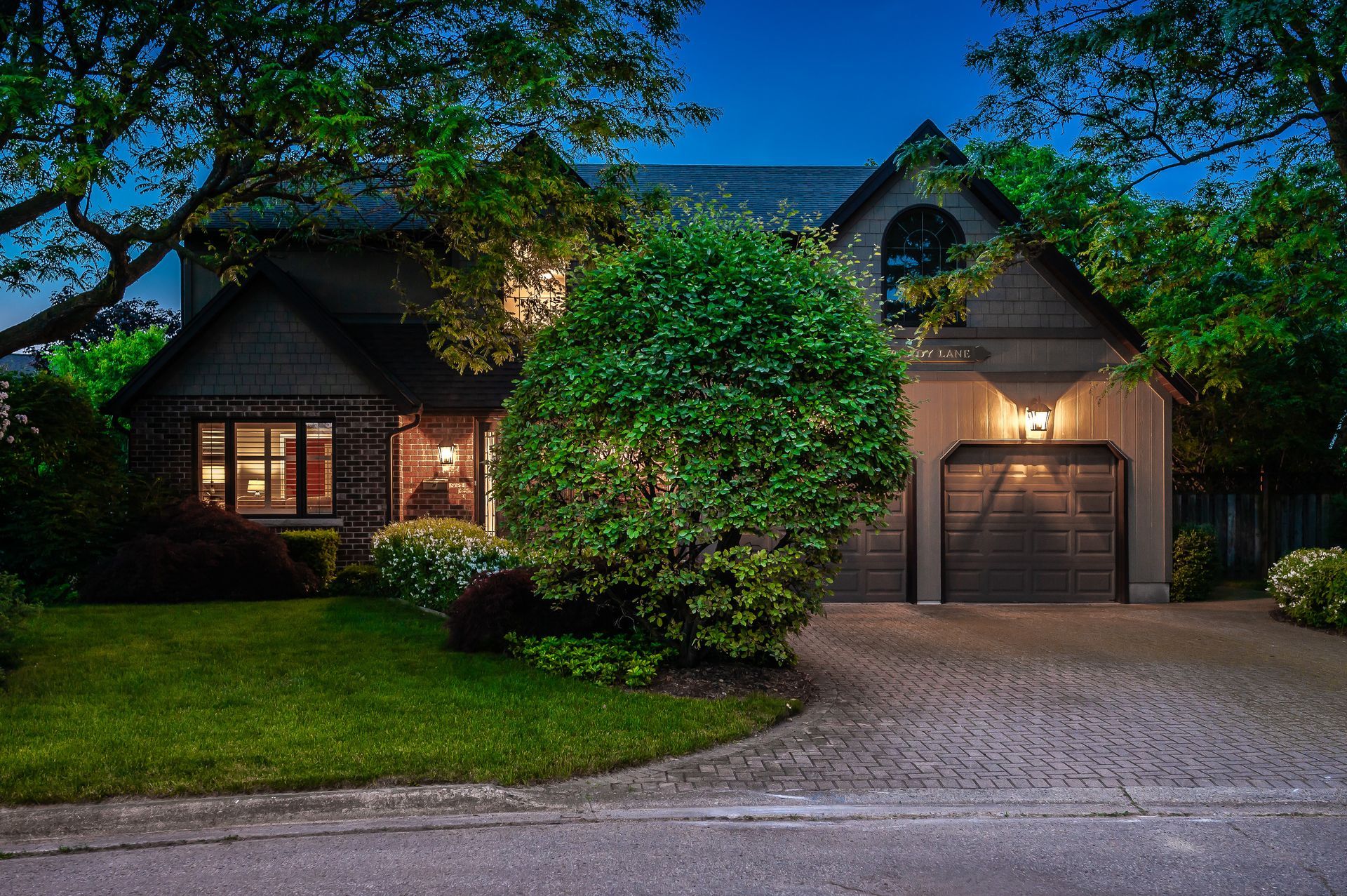
Beautiful Brady Lane
There is something special about a neighborhood where no house has been for sale in over 25 years. Welcome to the court of Brady Lane. This charming, original owner, 2-storey home offers peace and tranquility, a rare find in Guelph's South End. After 36 years of magical memories, this home is now available for sale. With one of the prettiest facades in all of Kortright East, the current owners have taken meticulous care of this beautiful property. The exterior has been completely revamped with James Hardie Board, an eco-friendly and sustainable material that is fire retardant and green. From the moment you arrive, you will be captivated by the beauty and charm of this wonderful residence. The beautiful interlock driveway and inviting landscape set a welcoming tone. Over the years, the home has been continuously updated. The kitchen has been tastefully renovated with new cabinetry, leaving no detail missed. Its function and style allow any culinary enthusiast to feel right at home working on their latest creation. The main floor offers a lovely open dining and living room combination, while the breakfast area overlooks the spacious backyard of this oversized lot. The family room features a beautiful fireplace, perfect for curling up with your favorite book. The second floor offers 4 bedrooms, including a fabulous primary suite with a luxury spa-inspired ensuite. To top it all off, the massive rec room in the basement can serve many purposes depending on your needs. This location is ideal for commuters, with easy access to the main highways. This is the perfect place to call home, and seeing it in person is a must to truly appreciate all this home has to offer. -
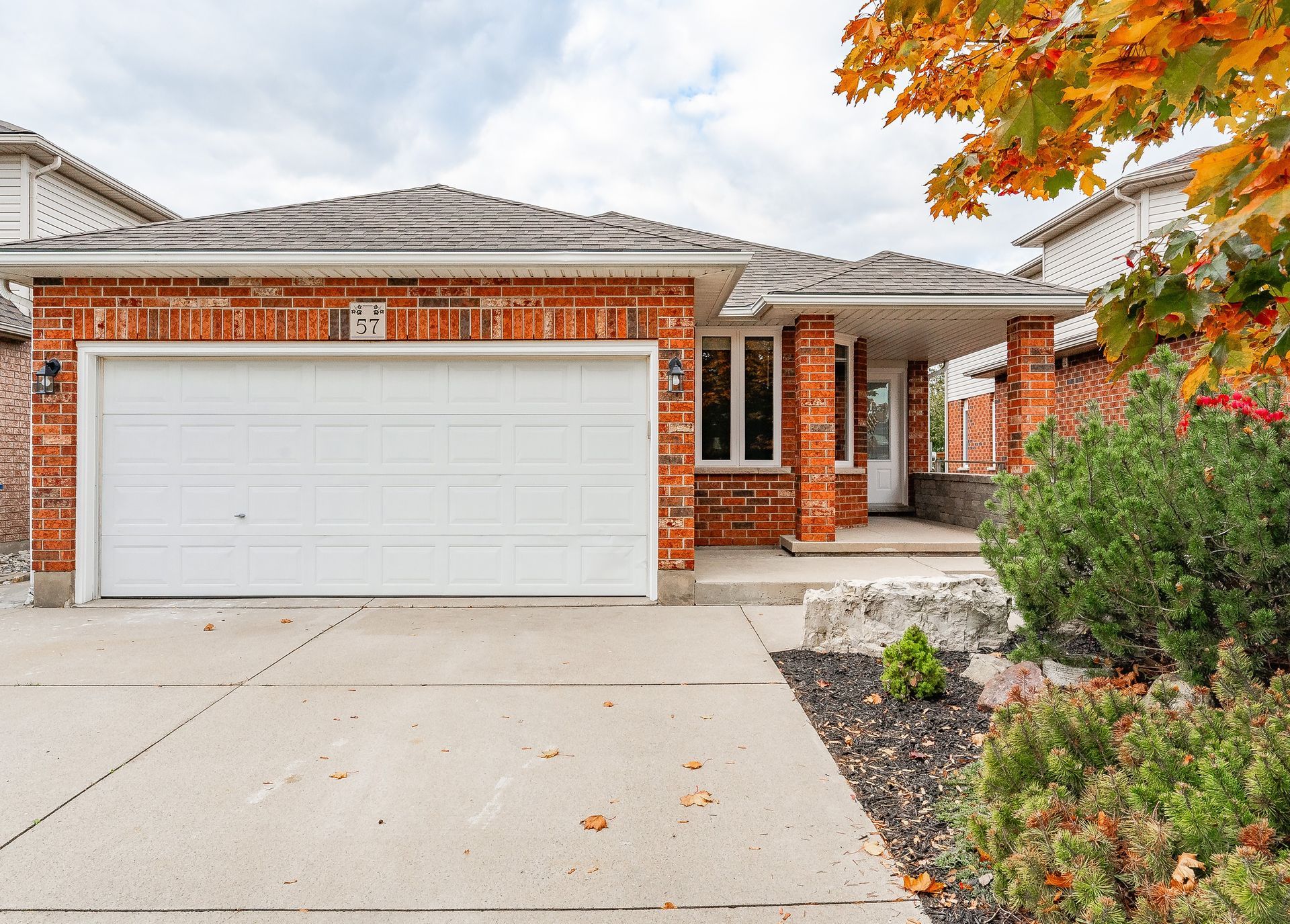
Charming South End Bungalow
Welcome to this stunning bungalow in the highly sought-after south end of the city. Step inside, and you'll be greeted by a harmonious blend of contemporary design and thoughtful functionality. Every inch of this home has been meticulously renovated, ensuring it's ready for you to move in and add your personal touch with a neutral decor palette. This property has undergone a top-to-bottom renovation, leaving no detail overlooked, including a legal 1-bedroom apartment. The desirable south end of Guelph offers a peaceful and family-friendly environment while being conveniently close to all amenities, including schools, parks, shopping, and transportation. Whether you plan to reside here or rent out the accessory apartment, this property is ready for action and waiting for your personalization. The driveway offers ample parking space for you and your tenants. 57 Moffatt Lane is more than just a home; it's a promising investment in your future. This beautifully renovated bungalow in this prime south end location is a rare gem. Don't miss the chance to make it yours. Contact us today to schedule a viewing and take the first step towards fulfilling your real estate dreams in Guelph. -
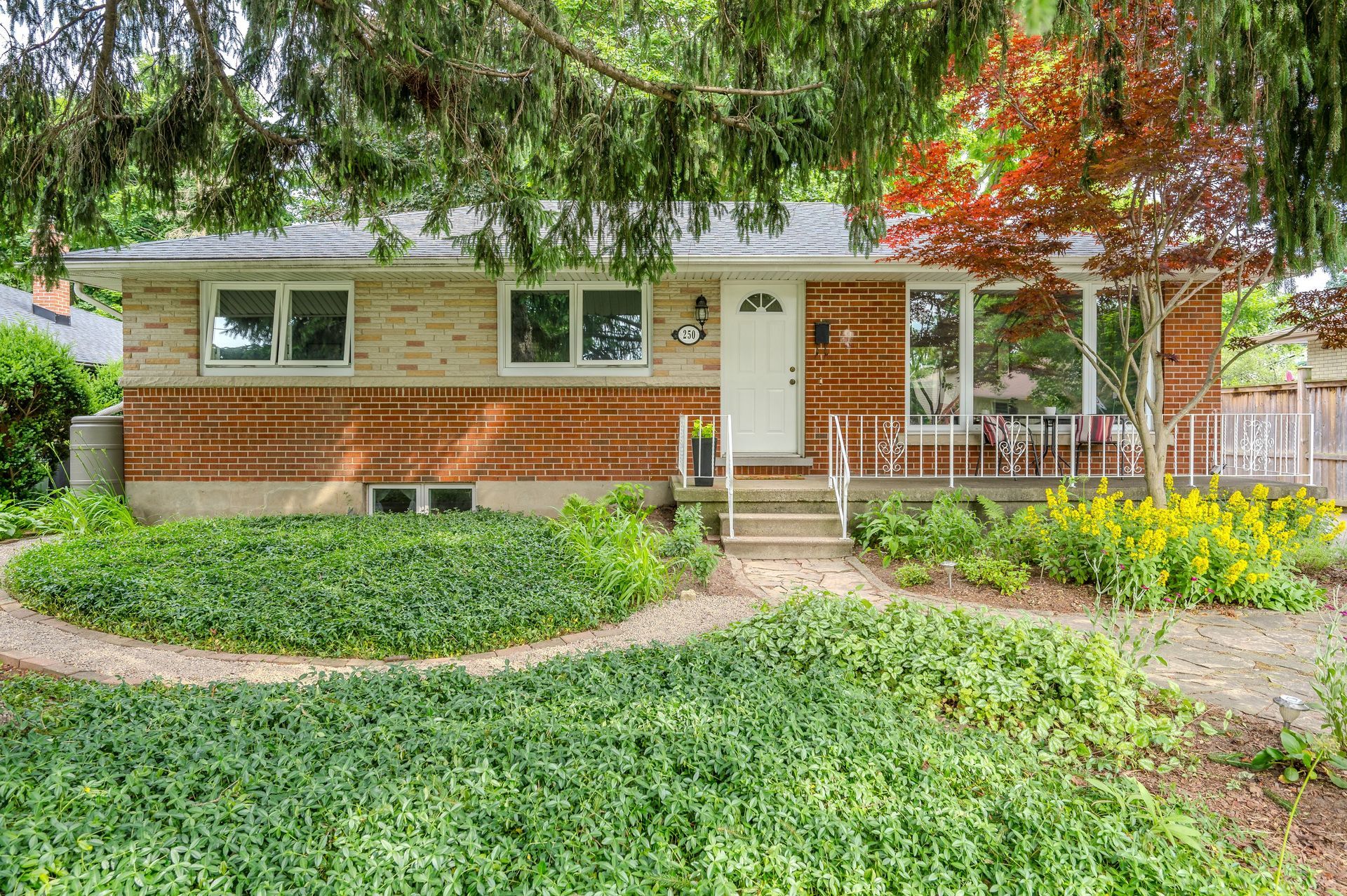
Wonderful Water Street Bungalow
Welcome to 250 Water Street, your personal haven where relaxation meets elegance. Revel in the beauty of meticulously maintained gardens, ideal for leisurely activities or entertaining guests. This charming bungalow, lovingly cared for over the past 20 years, features a spacious main floor with an open-concept kitchen, living, and dining area bathed in natural light from the stunning front picture window. This inviting home offers three generous bedrooms on the main floor, providing ample opportunities for customization. Beyond its charm, this property is a smart investment, boasting a legal 2-bedroom accessory apartment perfect for accommodating family or generating rental income. Situated in the desirable Old University neighborhood, you'll enjoy convenient access to the River, picturesque walking trails, and the vibrant downtown area, perfect for evening strolls and endless entertainment. Proximity to the University adds to the appeal, making this an unbeatable opportunity. Move right in and begin enjoying a lifestyle of ease and comfort. Benefit from excellent schools, commuter-friendly routes, and the prestige of an established neighborhood. 250 Water Street is more than a house; it’s the perfect place to call home. -
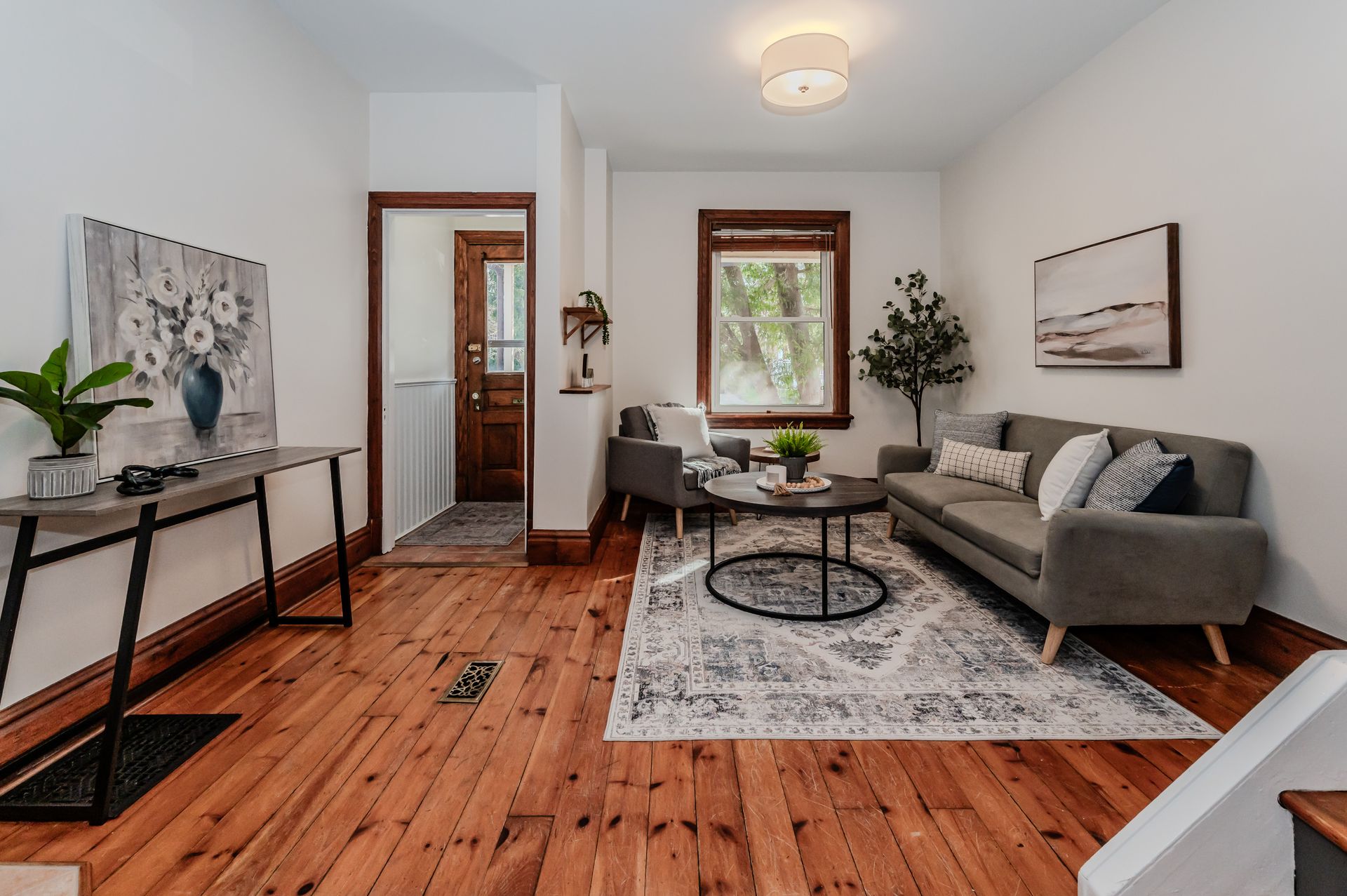
Enchanting St. Patricks Ward Home
Experience the enchanting charm of this delightful semi-detached home nestled in the heart of St. Patrick's Ward. This century-old gem dazzles with its blend of historic elegance and contemporary style. As you step inside, be greeted by soaring ceilings and abundant natural light that highlights a carpet-free main and second floor. Fall in love at first sight with its tasteful decor, seamlessly fusing modern aesthetics with timeless charm. The inviting front porch sets the stage for warm welcomes, leading you into a cozy vestibule. Inside, the spacious eat-in kitchen awaits your personal touch, perfect for adding a stylish island and transforming it into a culinary paradise. Upstairs, three splendid bedrooms and a well-appointed bathroom offer comfortable living spaces. A rarity in the area, this home boasts a finished basement—ideal for a home gym, an entertainment room, or whatever your heart desires. Step outside to a fully fenced backyard, a blank canvas for garden enthusiasts ready to create their own green retreat. Located in a vibrant neighbourhood that's just a short walk from downtown, you'll enjoy easy access to quaint coffee shops, local markets, and community gardens. This home isn't just a place to live—it's a lifestyle waiting to be embraced. Don't miss out on this captivating residence in one of the most beloved neighbourhoods. Your dream home in the Ward awaits! -
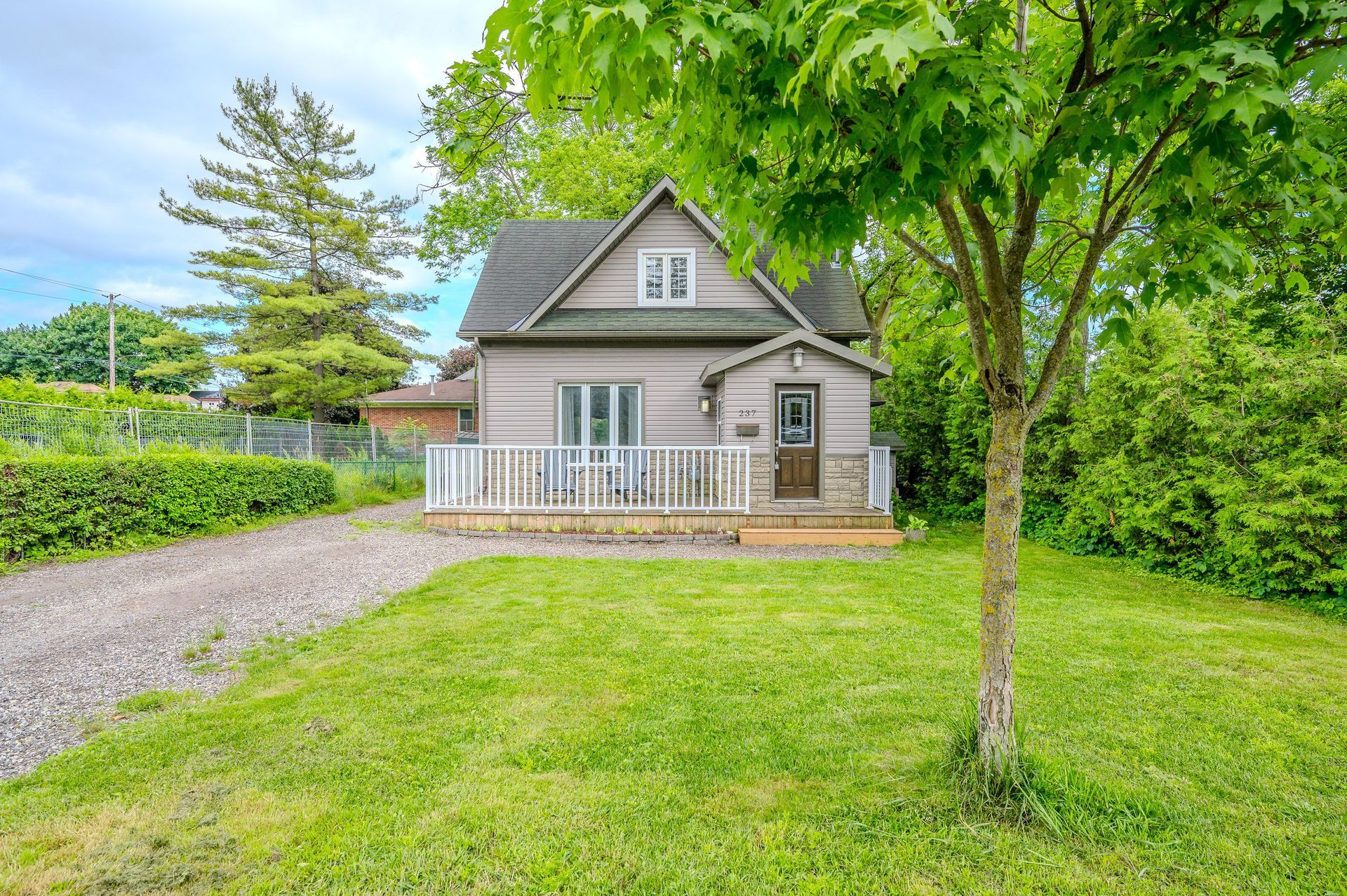
Sweet St. Patrick's Ward Abode
This charming 2-bedroom, 2-bathroom detached home offers the perfect blend of cozy comfort and convenient location. Nestled in the heart of the Ward, you're just steps away from the friendly buzz of downtown Guelph. Imagine waking up each morning on a sunny front porch, sipping coffee and greeting the day. Inside, you'll find a bright and open floor plan, ideal for entertaining friends or creating a warm family atmosphere. Think movie nights curled up in the spacious living room, or summer soirées on the back patio (perfect for barbecues!). The best part? The home is completely move-in ready, with modern finishes and tasteful décor throughout. No weekend-warrior renovations here – just unpack and unwind! This beautiful home offers more than just aesthetics. Convenience is key! You can ditch the car and stroll to Downtown Guelph where you can find vibrant shops, delicious restaurants, and the Saturday morning farmers market with ease. Plus, with Mico Valeriote Park practically in your backyard, there's always an opportunity to get some fresh air and sunshine. This delightful home is perfect for young professionals, first-time homebuyers, or even a growing family. Don't miss the opportunity to see this beautiful home for yourself! -
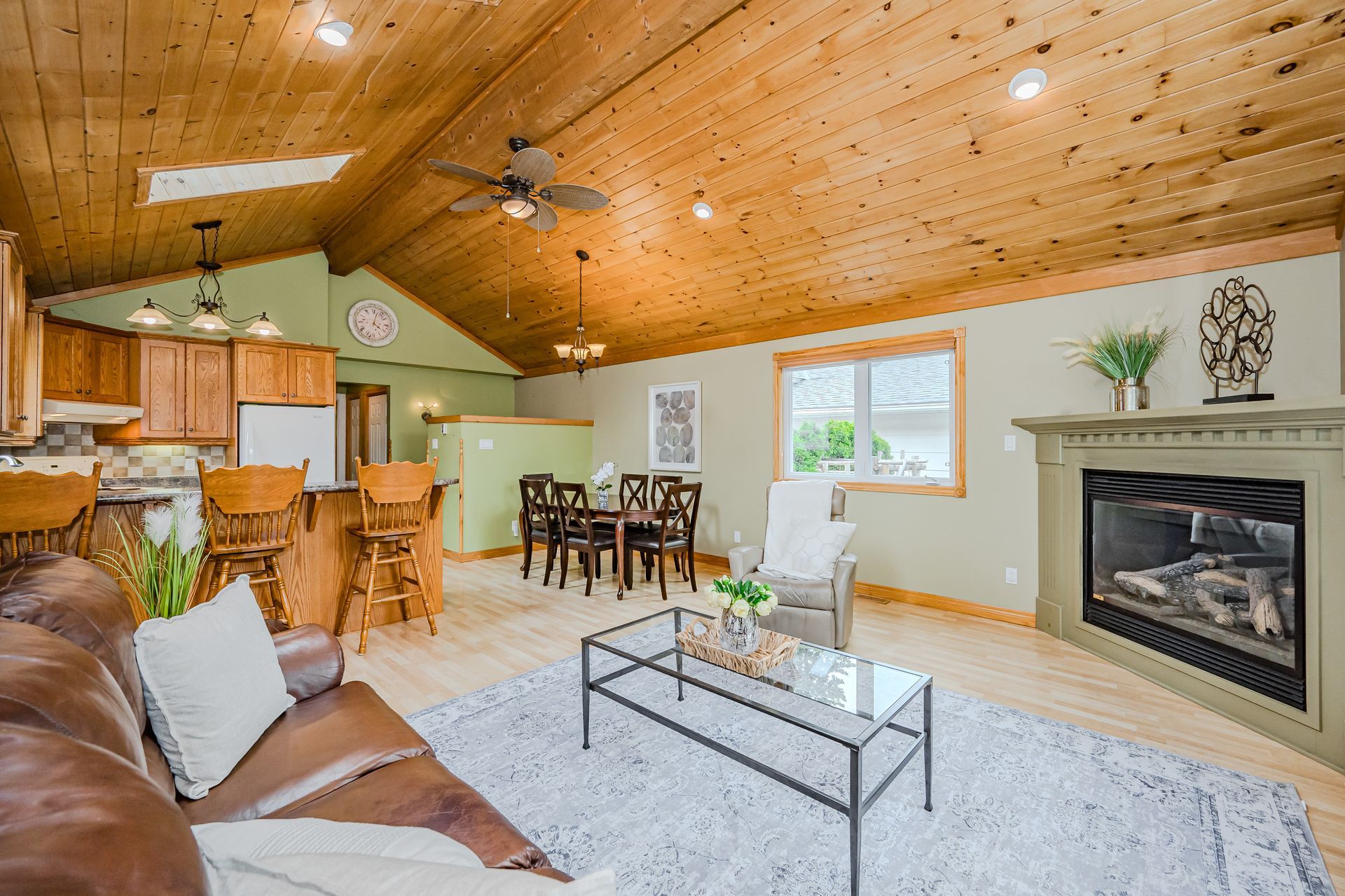
Charming Downtown Home
Welcome to 72 Essex Street! This charming home offers true downtown Guelph living! Just steps from the Guelph Farmer's Market, shopping, cafes, restaurants, The Boathouse, Royal Recreation Trail, Royal City Park, and more. Nestled in a friendly neighbourhood - Essex Street has a strong sense of community and welcomeness where pride of ownership and kindness are abundant. The 100+ ft deep lot is beautifully landscaped, featuring a vegetable garden and two custom-built sheds. Rare for downtown, this property includes a private driveway with two parking spaces + room for storage. Lovingly maintained, the home showcases a bright addition (2004) with vaulted pine ceilings, a gas fireplace, skylights, kitchen, and dining space. Offering 2 bedrooms and 2.5 bathrooms, including a primary suite with a 2pc ensuite and walk-in closet. There’s potential to add another bedroom on the lower level or extend the main floor bedroom - the possibilities to reconfigure the space are endless. The spacious walk-out basement seamlessly connects indoor and outdoor living and is also perfect for an in-law suite. There are many peaceful spaces for those looking to relax or work from home. This is a truly unique downtown Guelph property and it's the first time this home has been for sale in 48 years - don’t miss this rare opportunity! -
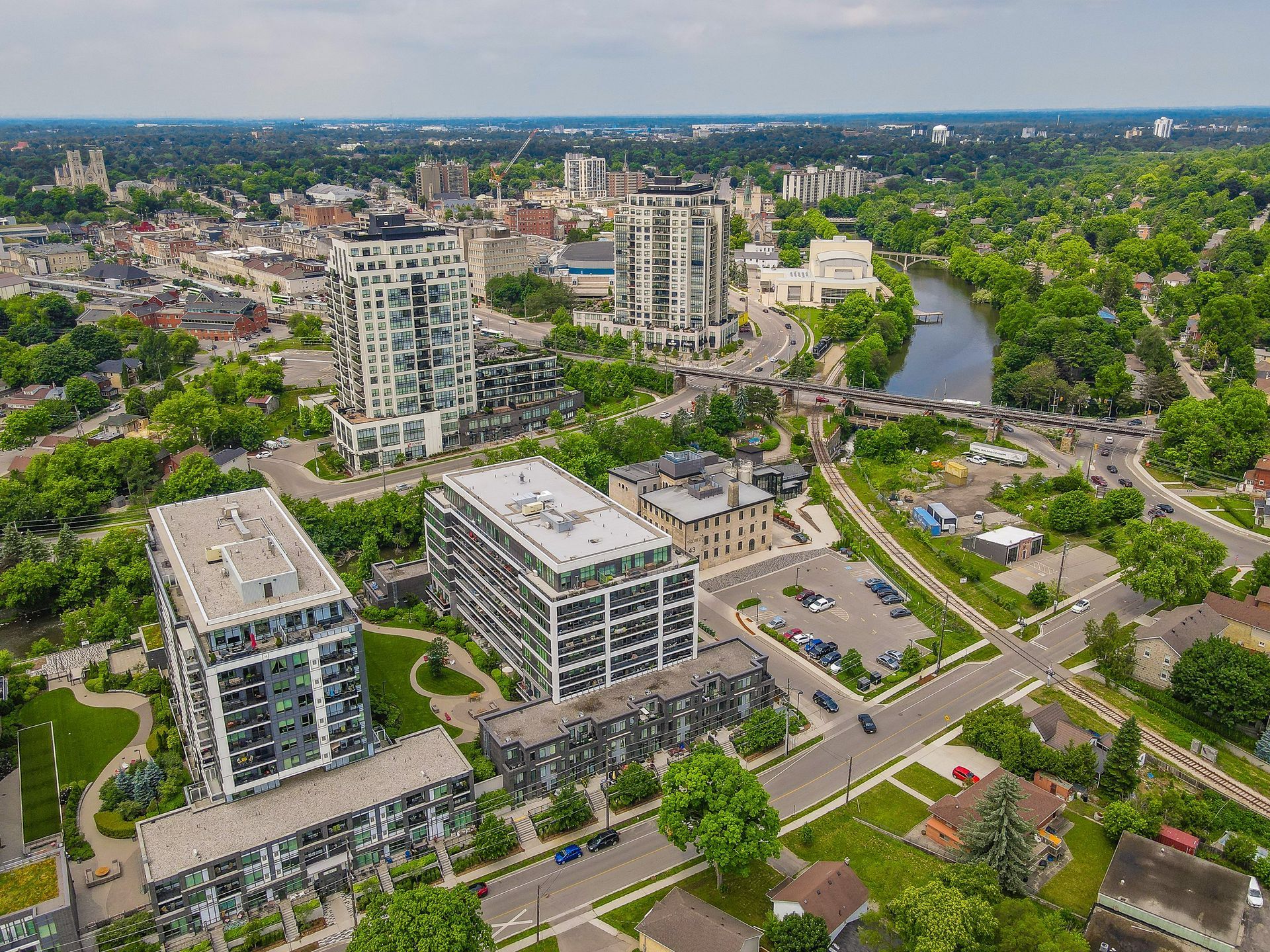
Sweet St. Patrick's Ward Condo
Welcome to Metalworks! Nestled in the vibrant heart of downtown Guelph, this exceptional building captivates with its unique and contemporary design. At Metalworks, modern luxury meets everyday convenience, offering an impressive array of amenities that cater to your lifestyle. As a resident, you'll have exclusive access to a pet spa, a fully-equipped gym, and a stunning party room with inviting outdoor spaces featuring BBQs and cozy fire pits. Step into this exquisitely crafted condo and discover a stream lined kitchen adorned with stainless steel appliances, elegant granite countertops, and a beautifully finished backsplash. The spacious living room, bathed in abundant natural light, offers ample space for relaxation and dining. It seamlessly extends to a private patio surrounded by lovely gardens, creating a tranquil oasis for you to unwind. The unit is just steps away from the communal outdoor area, making it perfect for barbecuing and socializing with friends and neighbors. Conveniently located mere moments from downtown amenities and providing easy access to the GO station for commuters, Metalworks epitomizes urban living at its finest, blending unparalleled comfort and style. Welcome to your new home! -
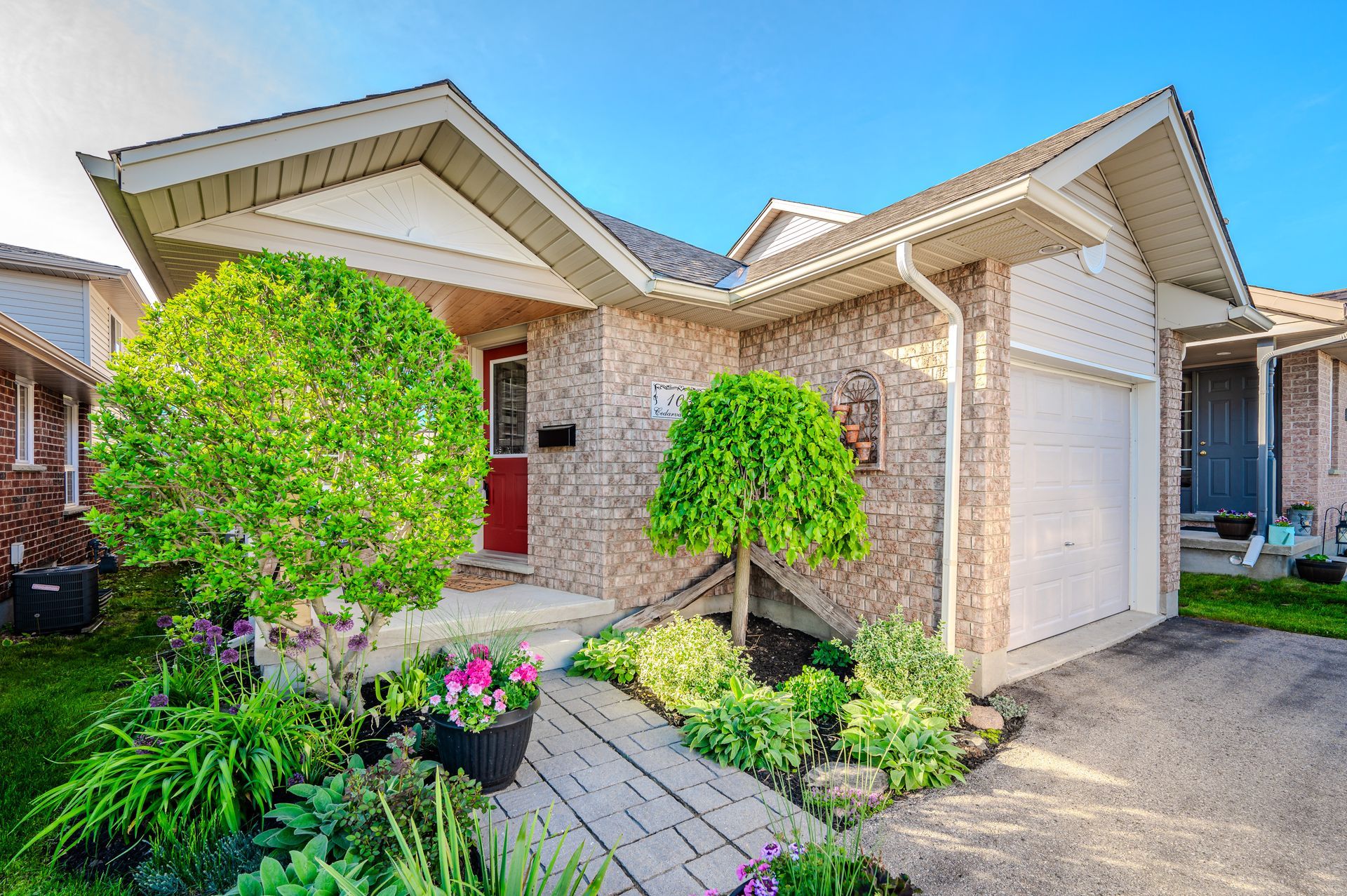
Beautifully Maintained Backsplit
103 Cedarvale is a beautifully maintained 3+1 bedroom backsplit located in the desirable Grange Road neighbourhood. This charming home boasts a spacious and inviting living area with ample natural light, perfect for family gatherings, or spending time at home as a family. The desirable all white kitchen features updated appliances, with a double oven and plenty of storage space. The lower walkout level includes an additional bedroom and a cozy family room with a fireplace perfect for snuggling up on a chilly evening. The fully finished basement offers a large and inviting rec room, perfect for entertaining, along with an additional space with built-in storage that can serve as an office or playroom. The basement also includes a large powder room with a rough-in to add a potential third full bathroom. Outside, enjoy the private, landscaped backyard ideal for summer barbecues. Located close to excellent schools and lush parks, this home is perfect for families seeking both comfort and convenience. -
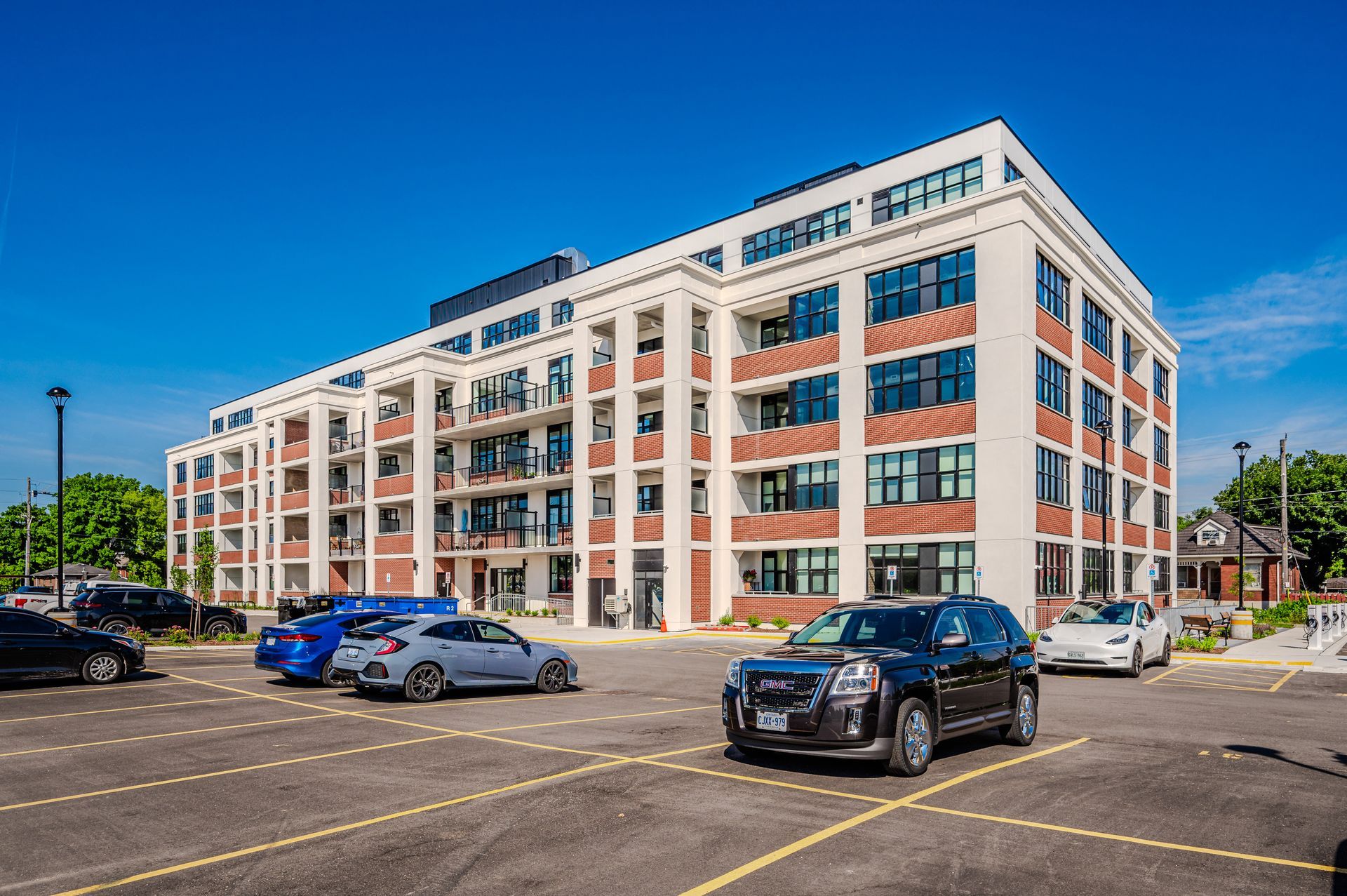
Alice Block Historic Lofts Condo
PINCH ME. THIS IS THE ONE. Ever wonder what it's like to live in St. Patrick's Ward? Welcome to the Alice Block Historic Lofts at 120 Huron St. This stunning hard-loft conversion features 10-foot ceilings and abundant natural light, preserving a century of history with modern charm. This brand new 1 Bed + Den condo with a private balcony is located in the heart of Guelph, Ontario, just minutes from downtown. It’s only a hop and a skip away to everything Guelph has to offer. The loft is loaded with high-quality finishes and new appliances. The amenities here are nothing short of spectacular. Enjoy a 2400 square foot rooftop patio equipped with lounge chairs, BBQ, and a Fire Bowl—perfect for entertaining or unwinding under the stars. Additional luxuries include a heated bicycle ramp with indoor bicycle storage, an exercise room, a games room with free WiFi, a music room, and so much more. -
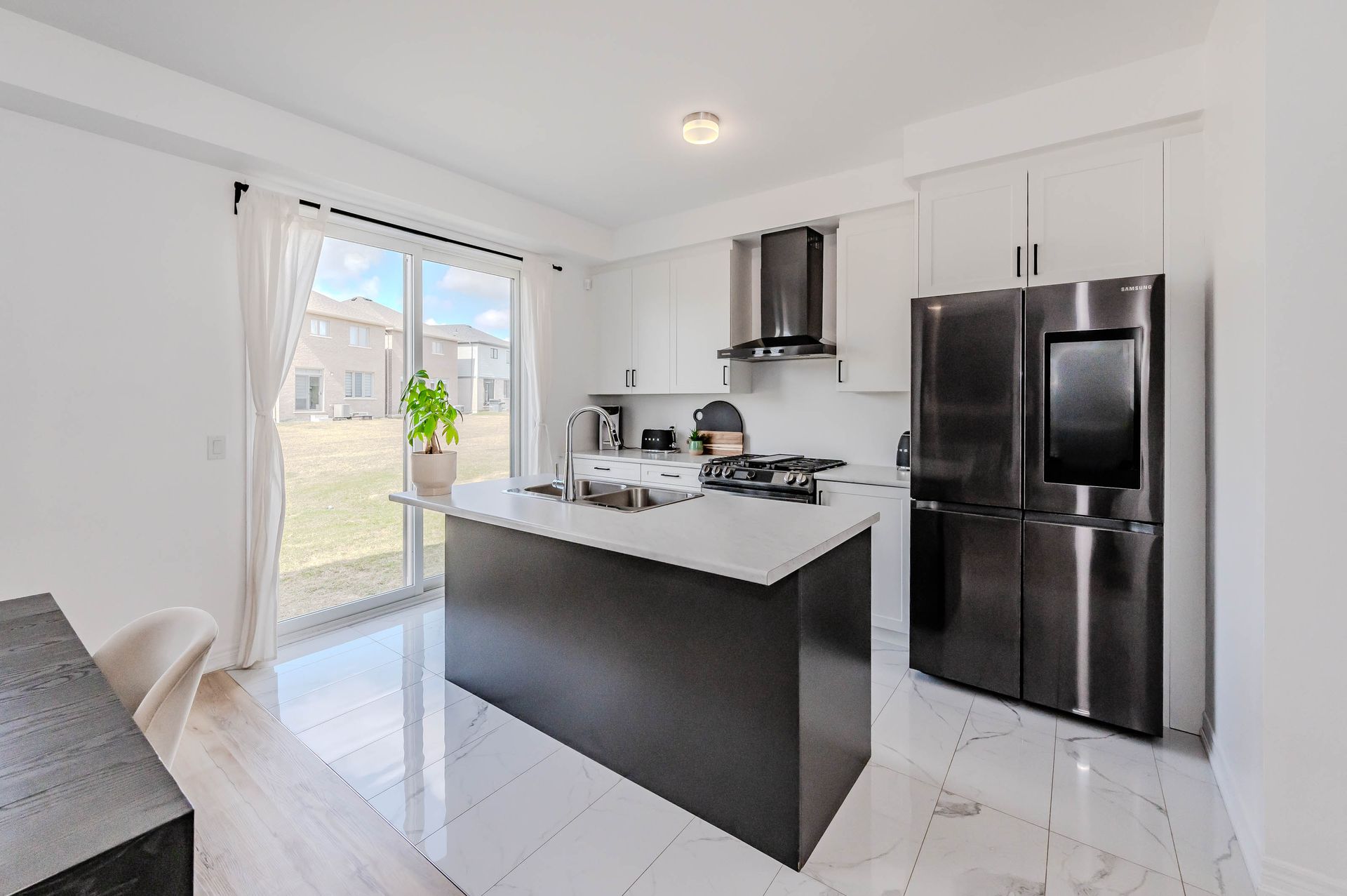
Modern Fergus Family Home
Nestled in the picturesque Storybrook development, this stunning 2-story, 3-bedroom, 2.5 bathroom home is a masterpiece of contemporary design and luxurious living. From the moment you step inside, you'll be captivated by the seamless blend of elegance, comfort, and functionality. You'll immediately notice the impeccable craftsmanship and attention to detail. The neutral sandy toned flooring throughout creates a warm and inviting atmosphere. The open-concept layout is perfect for both everyday living and entertaining, with a functional kitchen that flows effortlessly into the living area. Large windows throughout the home bathe every room in natural sunlight, creating a bright and airy ambiance that's simply irresistible. Upstairs, you'll discover three spacious bedrooms, each with its own character and charm. The master suite is a true retreat, boasting a lovely ensuite and a walk-in closet. Two additional bedrooms are perfect for family members or guests to relax & enjoy. This home offers a unique advantage, it's right across from walking trails and a serene pond. Imagine starting your day with a leisurely stroll or enjoying picnics by the water, all without leaving your neighbourhood. Don't miss out on the opportunity to make this breathtaking home your own. -
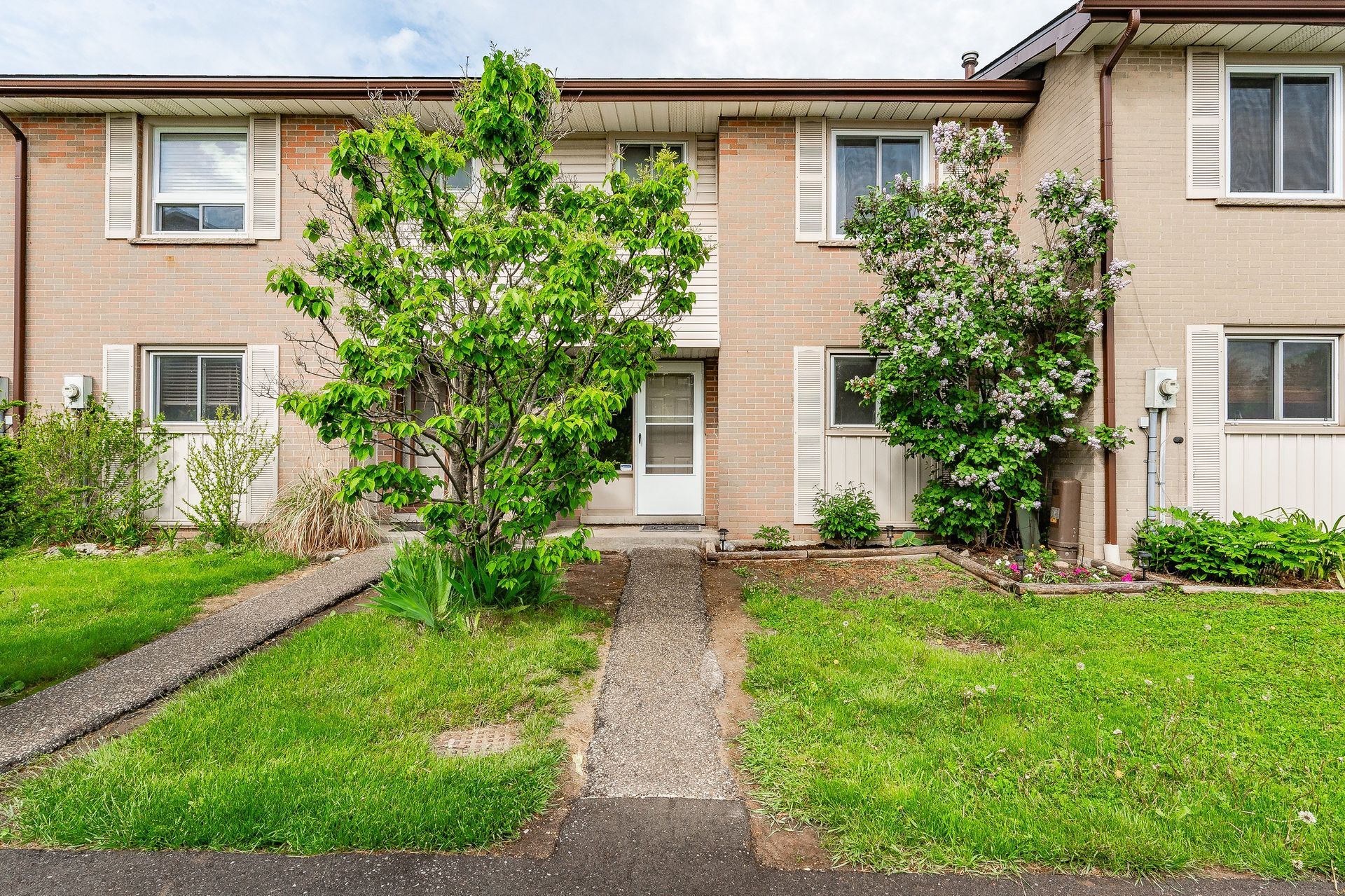
Bright & Beautiful Victoria North townhome
Welcome to 433 Victoria Road North! This freshly painted 3-bedroom, 3-bathroom home is bright and inviting, featuring new flooring throughout. The renovated modern kitchen boasts a stylish backsplash, a window above the double sinks, stainless steel appliances, ample countertop space, and new cabinetry with deep-pot drawers. The main floor offers a dining area and a spacious living room with sliding glass doors that lead to the fenced backyard. There is also a convenient 2-piece bathroom on this floor for guests. Upstairs, you'll find brand-new neutral-toned carpeting leading to three sizeable bedrooms, all equipped with overhead lighting and ceiling fans. The recently renovated 4-piece bathroom provides a fresh and contemporary feel. The basement includes a generously sized rec room, a 3-piece bathroom with a shower, and a large storage closet. There's nothing to do but move in and enjoy your new home, just in time for summer. Conveniently located near Guelph Lake, schools, transit, and shopping, this home is a must-see. Don't miss your opportunity to view this beautiful property! -
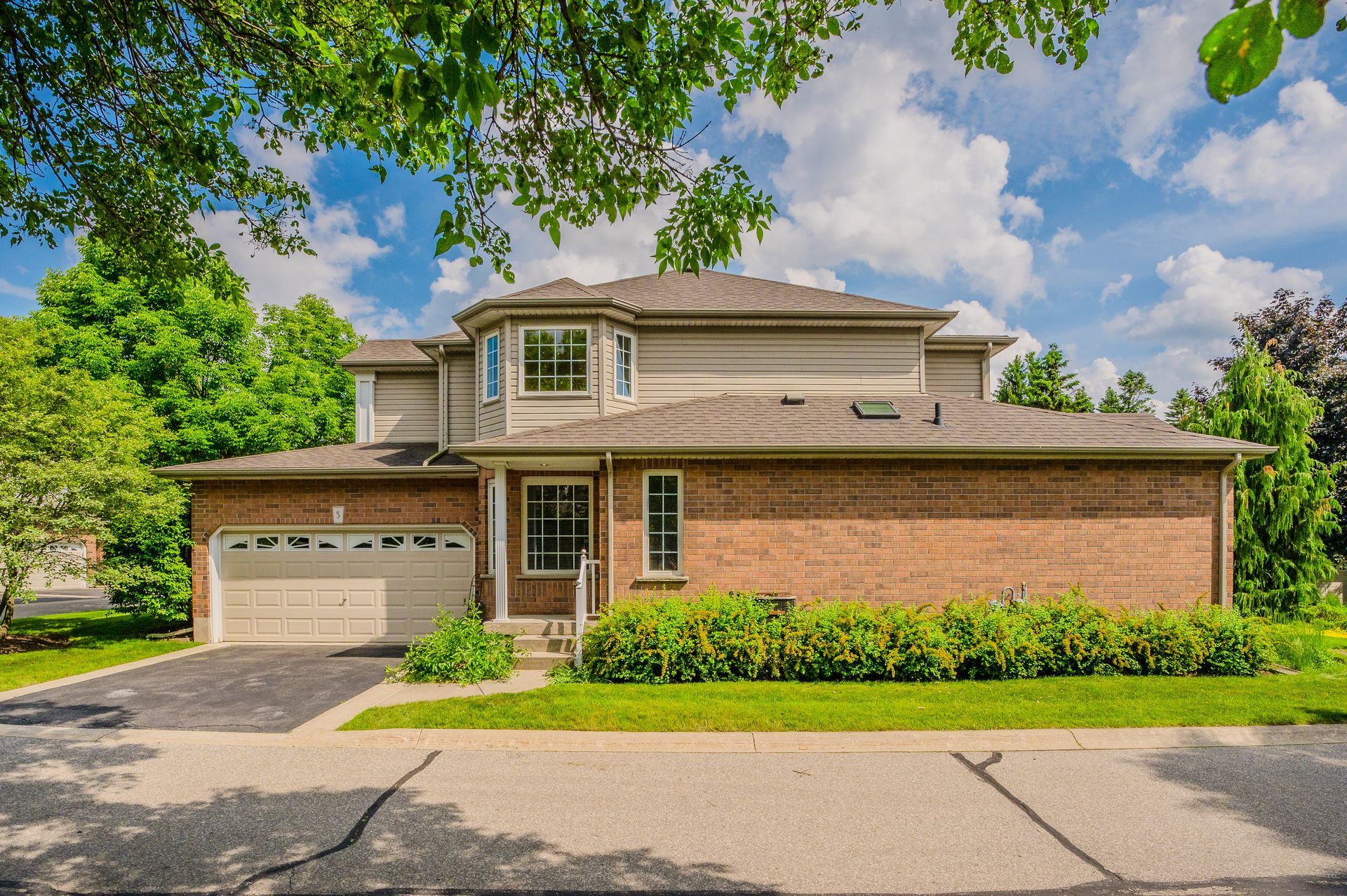
Beautiful Barber Estates Bungaloft
Discover luxury and convenience in this elegant townhome at 784 Gordon Street, Suite 5. Nestled in the exclusive Barber Estates, developed by Thomasfield Homes in 2000, this bungaloft offers the best of both, one-floor and three-floor living. The main floor exudes a perfect blend of function and style, featuring soaring ceilings in the living room that flood the space with natural light. The primary bedroom on the main floor provides barrier-free living, while the versatile layout offers endless possibilities, including a second-floor primary option. A fully finished basement adds even more space for entertaining, hosting guests, or creating a home office. With easy access to both the south end and Downtown Guelph, as well as the 401 and the Hanlon, you’ll enjoy unparalleled convenience. Don’t miss out on making this gorgeous townhome yours. Book your private showing today and experience the charm and luxury firsthand. -
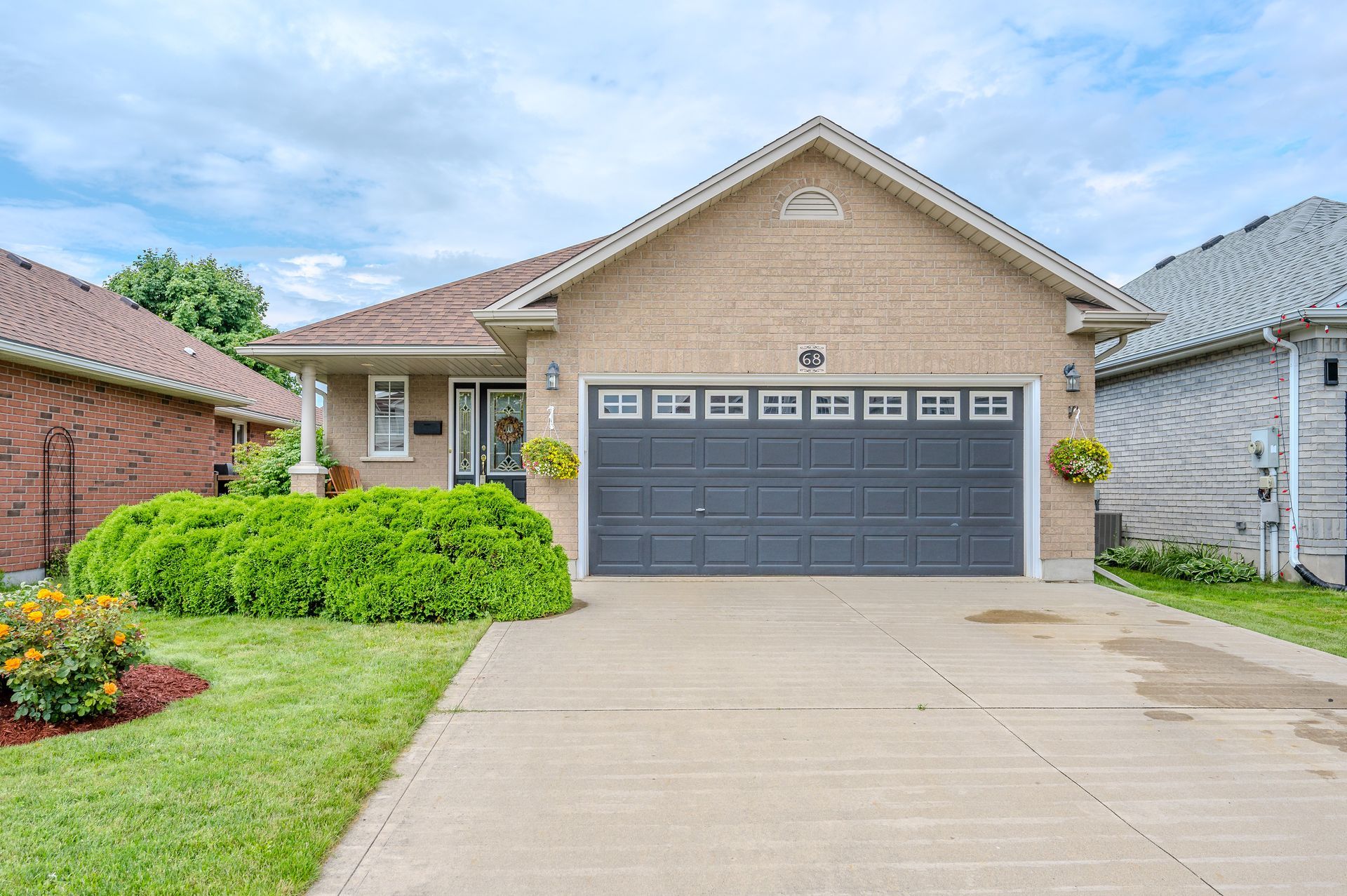
Sweet South End Bungalow
Welcome to 68 Teal Drive, a beautifully maintained property offering comfort, style, and ample space for the entire family. This charming home features 2 + 1 bedrooms, 2 bathrooms, and a double car garage. Step inside to an inviting open concept floor plan with ceramic flooring throughout the main areas. The kitchen is a chef's dream, boasting ample counter space, plenty of cabinetry, stainless steel appliances, and a breakfast bar perfect for quick meals.The formal dining space ideal for family gatherings and dinner parties. The living room is a cozy retreat with hardwood flooring and a gas fireplace, creating a warm and welcoming atmosphere. The main floor also includes a convenient laundry room, simplifying household chores. The primary bedroom features comfortable carpeting and a luxurious 4-piece ensuite. The fully finished basement offers even more living space, including a bedroom, an office, and a spacious rec room with another gas fireplace, perfect for relaxing or entertaining guests. Outside, you'll love the sizeable deck in the fully fenced backyard, perfect for summer BBQs and outdoor activities. Sliding glass doors provide easy access to this private oasis. Don't miss the opportunity to make 68 Teal Drive your new home. Contact us today to schedule a showing. Experience the perfect blend of comfort and style at 68 Teal Drive. -
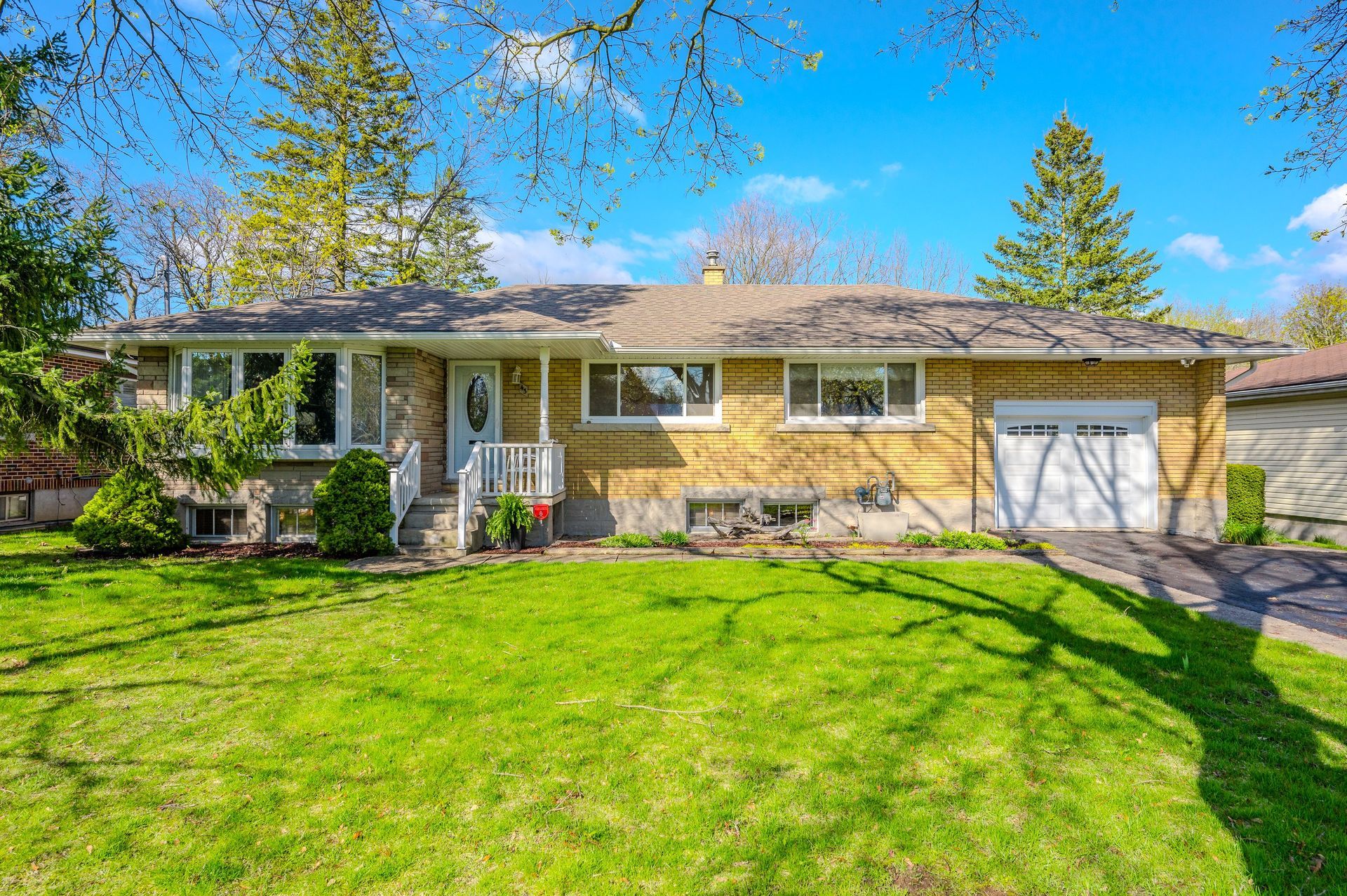
Lovely Exhibition Park Bungalow
Welcome to your dream home on one of the most desirable streets in Exhibition Park! Nestled on a sprawling 75 x 190 lot, this charming solid brick bungalow offers a perfect blend of comfort and potential. Boasting three bedrooms upstairs, plus an additional bedroom downstairs, the layout is ideal for family living and endless possibilities, thanks to a separate entrance. Step inside to a main floor that radiates warmth and brightness, filled with natural light spilling into an oversized living room. The kitchen is a chef’s delight with ample workspace, a large dining area, and plenty of storage for all your culinary needs. Descend into the finished basement where you'll find a spacious games room and a cozy recreational room, complete with a walk-up to the garage. This home has been meticulously cared for over the years and is now ready for new owners to create cherished memories. The location is unparalleled—not only are you situated on a fantastic street, but you're also part of a wonderful neighborhood brimming with top-notch schools, scenic walking trails, and beautiful parks. With shopping and all amenities close by, this home is truly a gem. Don’t miss out on this incredible opportunity—your perfect home awaits! -
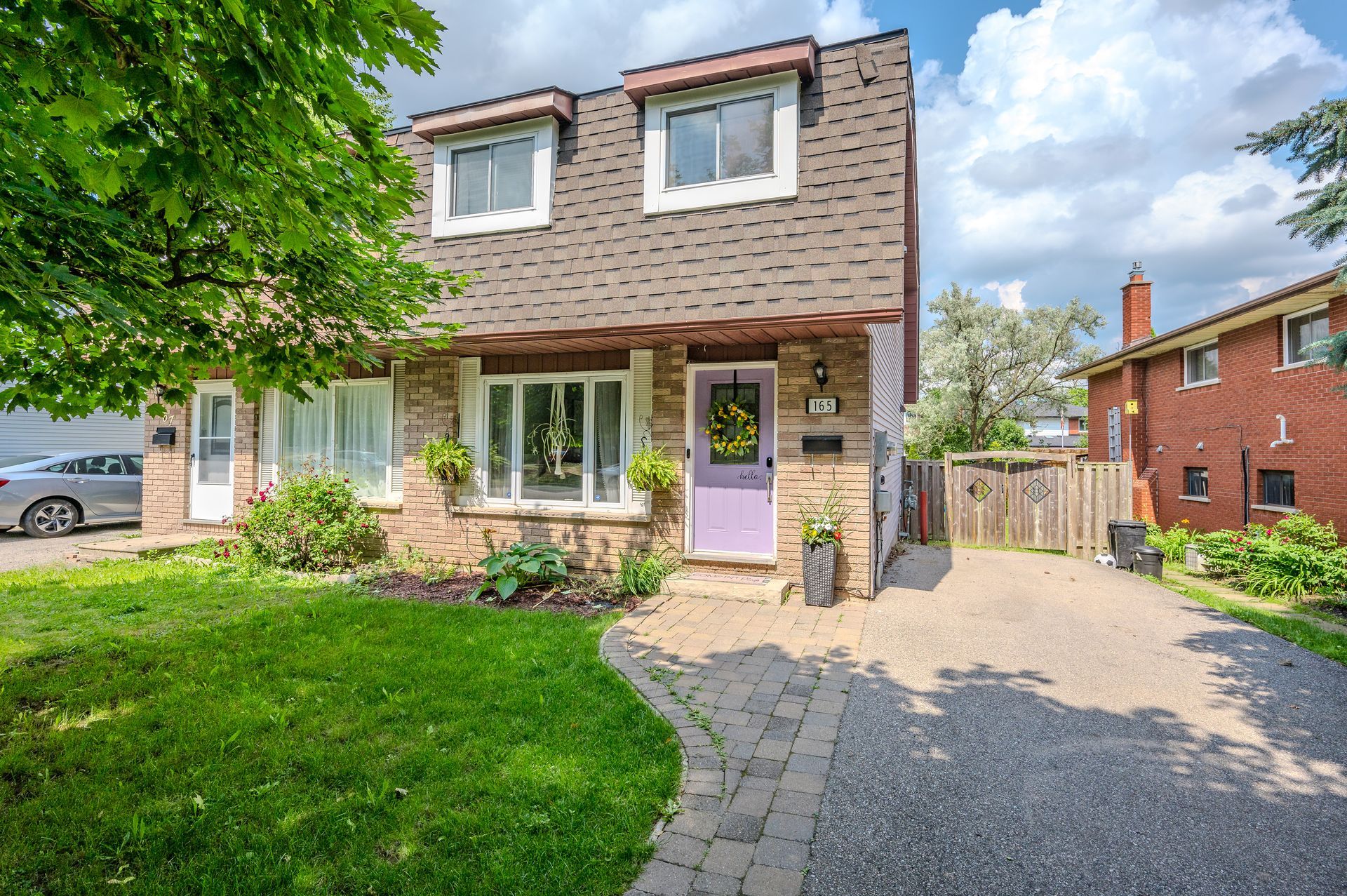
Sweet Sugarbush Semi Detached
Welcome to 165 Marksam Road, a charming and spacious 3 bedroom, 2 bathroom home nestled in the heart of Guelph’s desirable West End. From the moment you arrive, you'll be captivated by the inviting curb appeal, featuring a long driveway that provides ample parking space and a large, beautifully maintained yard perfect for outdoor gatherings, gardening, or simply enjoying the serene surroundings. Step inside to discover a thoughtfully designed interior that seamlessly blends comfort and style. The main level boasts a bright and airy living room, ideal for entertaining or relaxing with family. The adjacent kitchen is a charming space, featuring ample cabinetry for storage, a spacious countertop perfect for meal prep, and a cozy dining area for family meals and gatherings. Retreat to the generously sized bedrooms, each offering plenty of closet space and natural light. The two full bathrooms are well-maintained and provide convenience and functionality for everyday living. The finished basement is a versatile space, perfect for a home office, media room, or play area for the kids. Beyond the home itself, the location is unbeatable. Situated in Guelph's West End, this home is surrounded by a vibrant community with an array of amenities. Enjoy easy access to parks, schools, shopping centres, and recreational facilities. The area is known for its friendly atmosphere, excellent schools, and convenient public transportation, making it an ideal place for families, investors and professionals alike. Come and see for yourself why 165 Marksam Road is the perfect place to call home. -
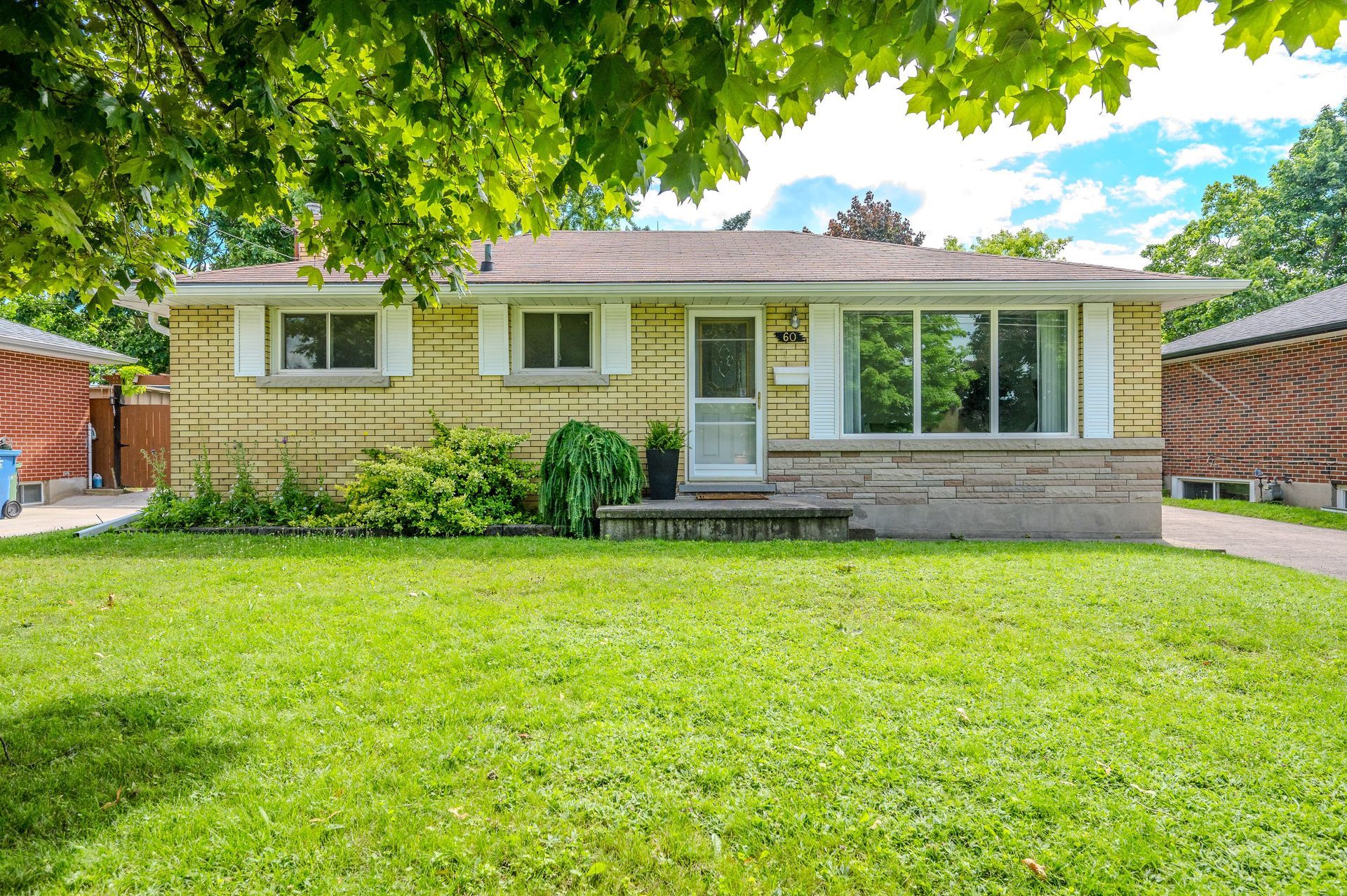
Wonderful Western Avenue
-
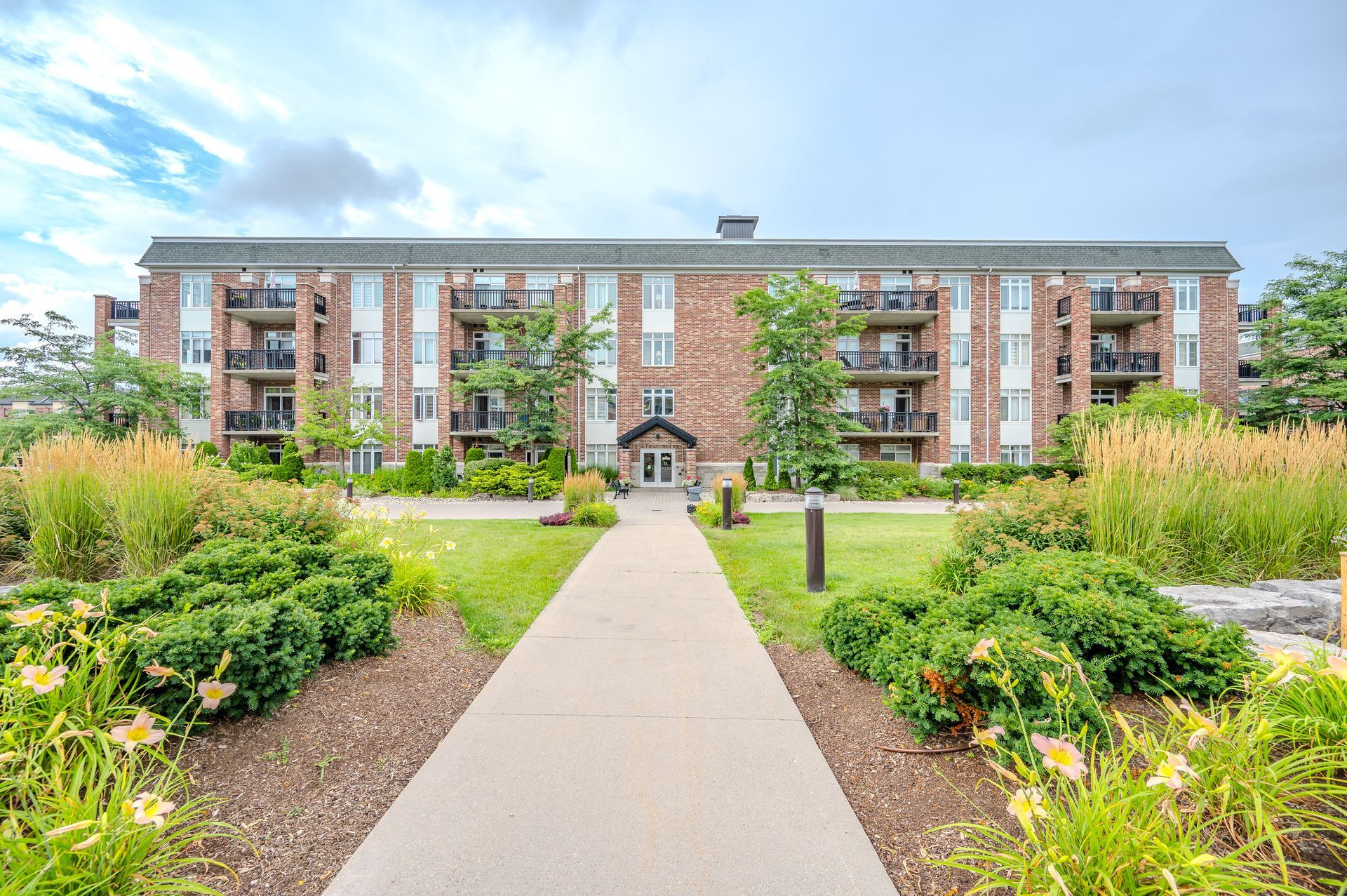
Elegant Arboretum Apartment
Come and see where elegance meets easy living. This stunning top-floor one-bedroom with a den condo boasts top-of-the-line finishes, including two beautiful bathrooms, hardwood and ceramic floors, granite countertops, and stainless steel appliances—this unit has it all. The spacious primary bedroom features a beautifully tiled ensuite with an upgraded shower and vanity. The naturally light-filled open-concept living and dining room opens onto a huge balcony overlooking the spectacular arboretum. The owned parking space for this condo is conveniently located near the elevator. As an added bonus, this condo has been designed with accessibility in mind. Residents of the Arboretum enjoy some of the best facilities in Guelph, including an indoor swimming pool, exercise rooms, party rooms, and a private library, to name a few. This condo is a must-see for anyone looking to enjoy an easy-living lifestyle. -
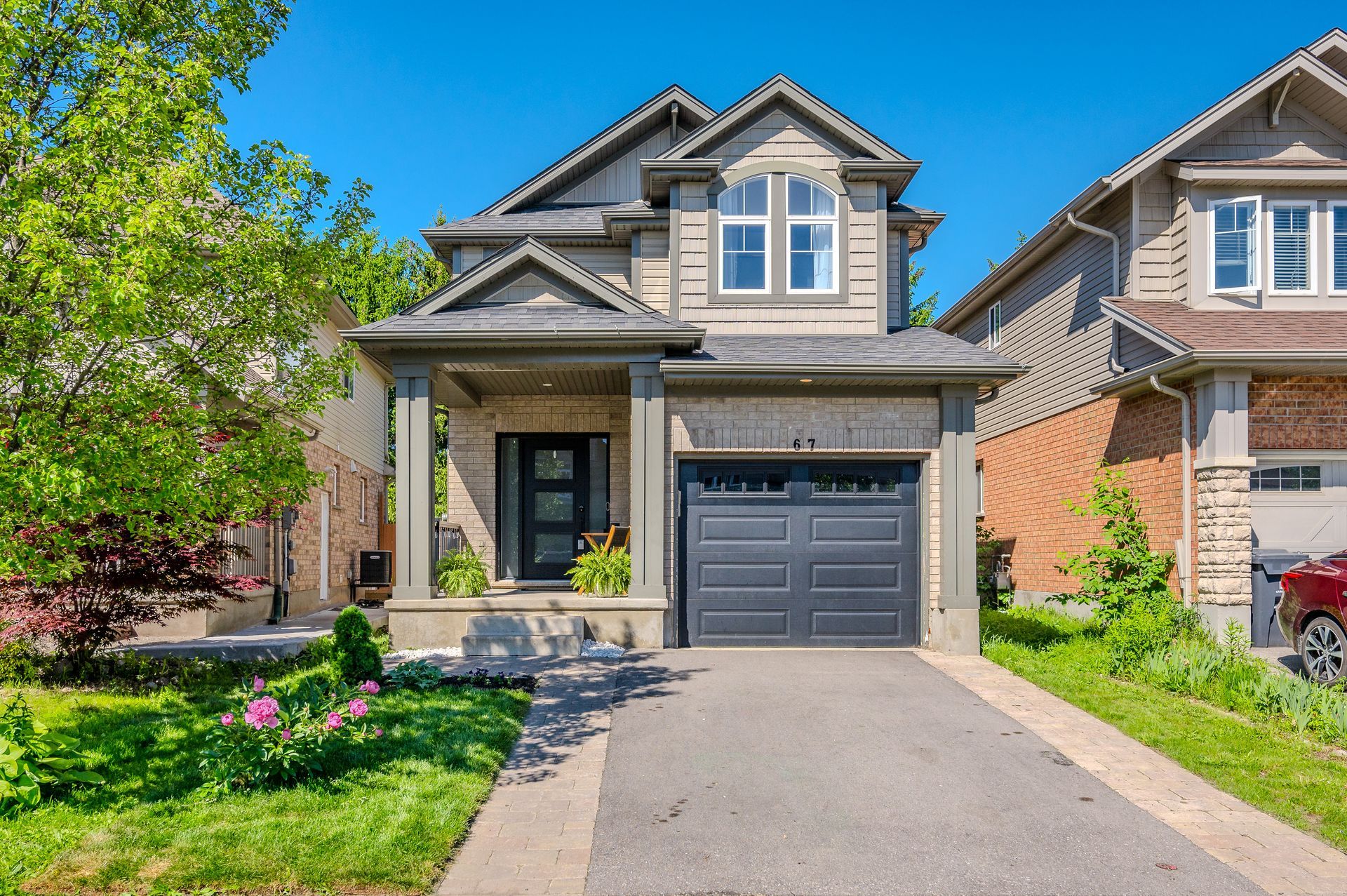
Lovely Laughland Lane
Welcome to this stunning two-story residence nestled in the heart of Westminster Woods, where modern elegance meets comfort and convenience. From the moment you arrive, you'll be captivated by the meticulous updates and thoughtful design details that define this home. Step inside to discover a harmonious blend of style and functionality. The freshly upgraded facade boasts a charming new garage and front door, setting the tone for the refined aesthetic that awaits within. As you enter, natural light floods the space, accentuating the graceful wood staircase and spacious foyer, creating an inviting ambiance for guests. The main floor is thoughtfully laid out, featuring an expansive living room that seamlessly transitions to the gourmet kitchen and dining area, offering the perfect setting for entertaining or everyday living. Beyond the sliding doors lies your own private oasis – a fully fenced backyard complete with an oversized deck, ideal for alfresco dining and relaxation during the warmer months. Upstairs, the tranquility continues with a luxurious primary suite boasting a private en-suite, along with two additional well-appointed bedrooms. The lower level offers versatility with a bright office or potential fourth bedroom, accompanied by a fourth bathroom and a generous recreation room, providing ample space for work or play. This home has been meticulously upgraded with modern conveniences, including an on-demand water heater and a nearly new furnace, ensuring both comfort and efficiency year-round. Plus, with its Energy Star certification, you can enjoy peace of mind knowing that sustainability is a priority. Conveniently located within walking distance to amenities and just minutes from commuter routes and schools, this is more than just a home – it's a lifestyle. Don't miss your chance to experience the epitome of modern living – schedule a viewing today and prepare to be impressed! -
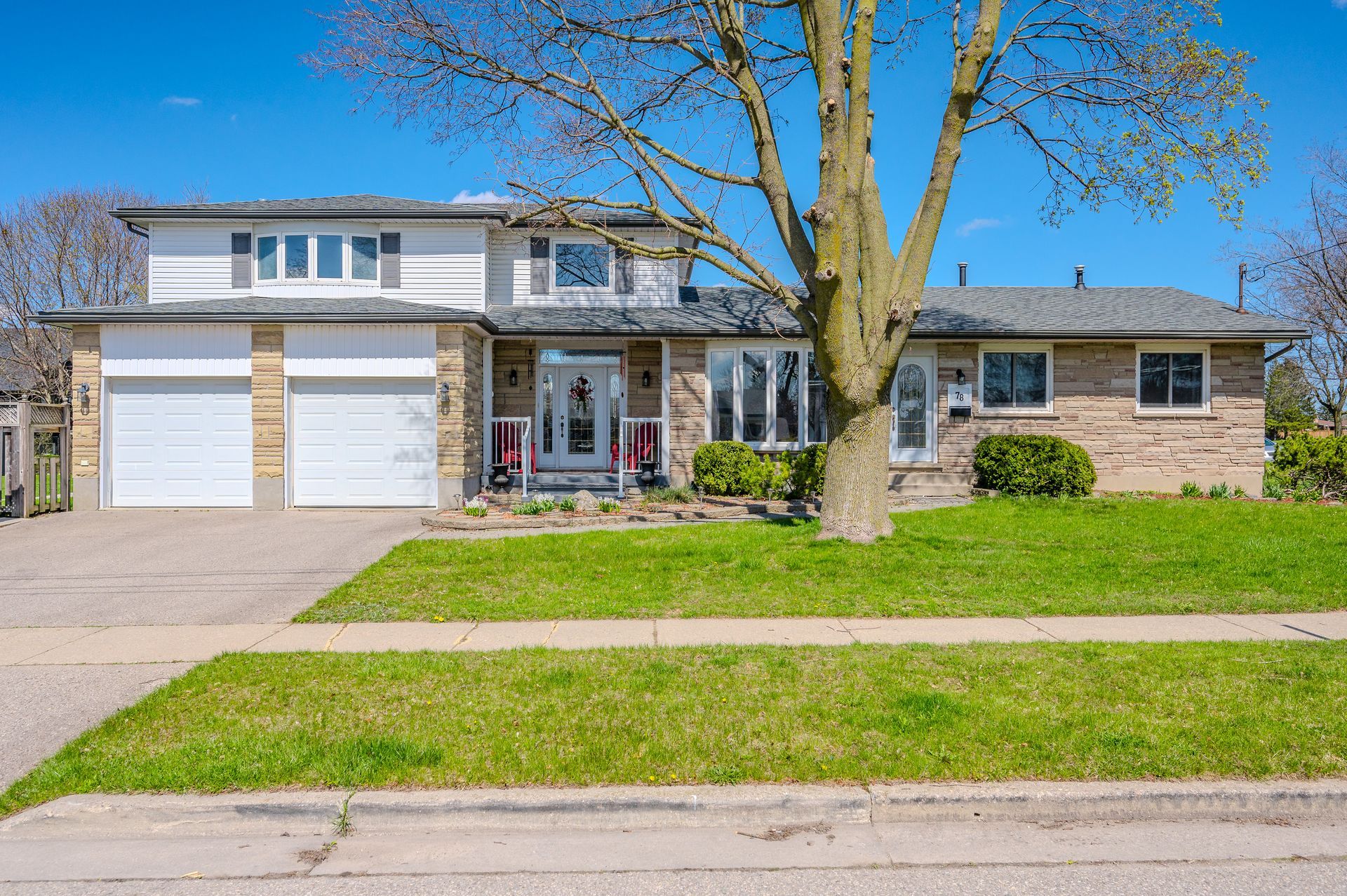
Enchanting North End Bungaloft
Welcome to this enchanting and unique home located in the desirable North end of Guelph, a treasure that has been cherished and meticulously maintained for over 34 years. As you step inside, you're greeted by an impressive living area with soaring vaulted ceilings, adding an air of grandeur and openness to the space. This property boasts a thoughtful addition that includes a luxurious primary suite, elevating the comfort of the home. This home is a rare find and perfectly adaptable to any stage of life, featuring four spacious bedrooms and a flexible layout that could easily be converted into two separate units, each with its own basement—ideal for extra income or accommodating extended family. With an attached garage with a unique underground area perfect for a workshop or additional storage, catering to all your practical needs. As you approach the property, a sense of tranquility envelops you, making it feel like a true sanctuary. The property also includes a fabulous side yard, an oasis where you can unwind and enjoy the serene outdoors. And, with Guelph Lake just a short drive away, you have the added benefit of easy access to scenic trails, water activities, and relaxing beach days, enhancing your living experience. This home not only offers endless possibilities but also ensures a peaceful, yet vibrant lifestyle, making it an exceptional opportunity. -
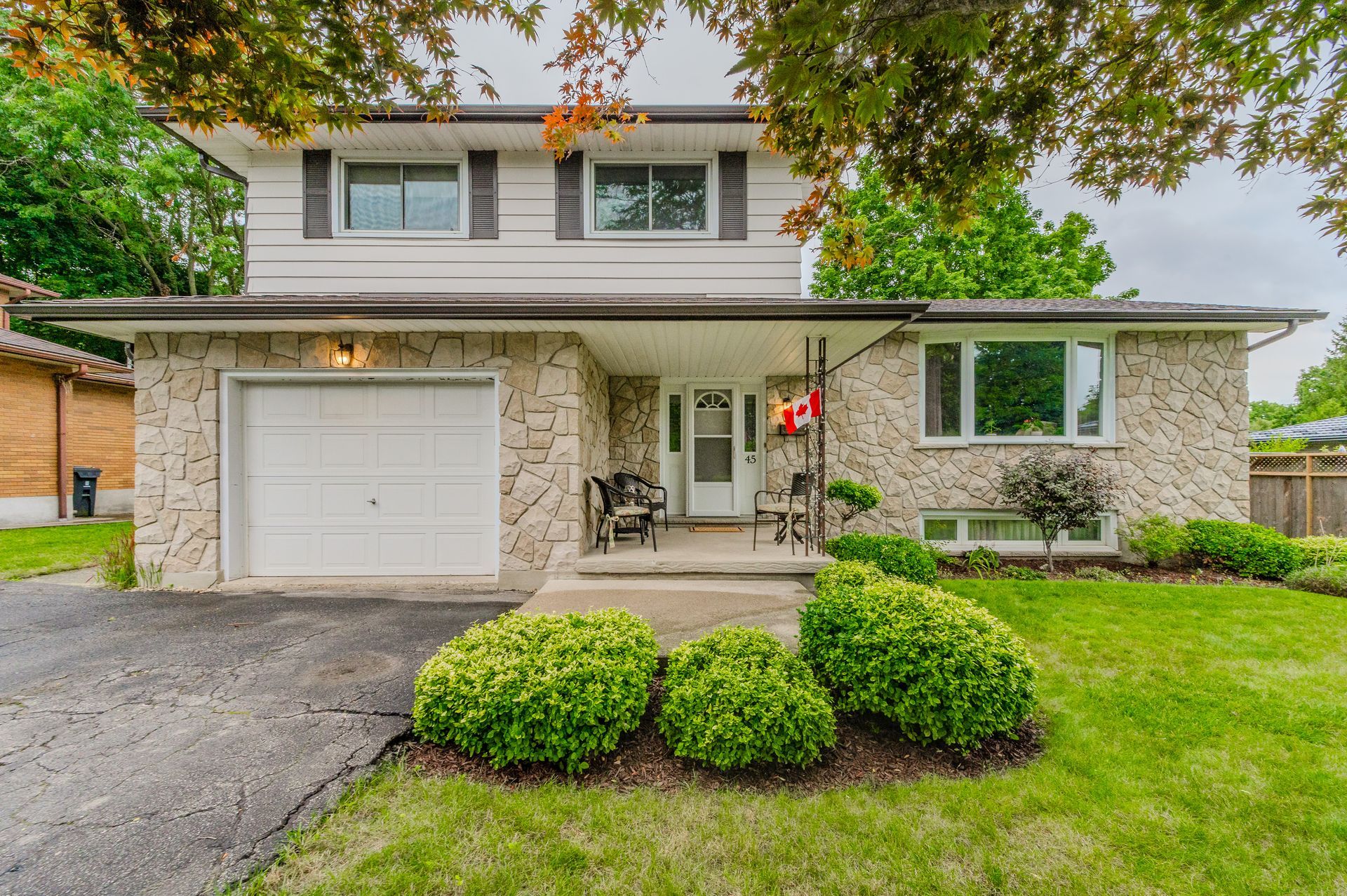
Wonderful Oak Street Side-Split
Discover the charm and character of this delightful side-split home, perfectly nestled on a mature, tree-lined lot in one of Guelph’s most sought-after neighbourhoods. Homes on Oak Street are a rare find, and this treasured residence has been lovingly maintained by the same family for nearly half a century. It's now ready to welcome a new family to create lasting memories.Offering generous living space, this home is ideal for family gatherings and entertaining. The bright, roomy kitchen is perfect for both functionality and family meals. The residence boasts three well-appointed bedrooms, including a primary bedroom with its own ensuite, as well as an additional 1.5 baths. The unspoiled basement is a blank canvas, ready for your personal touch and customization. Step outside to a fabulous, large backyard that is both private and lined with trees, featuring a spacious deck perfect for outdoor relaxation and entertaining. Situated on one of Guelph’s most coveted streets, known for its tranquility and beauty, this home is a rare find in a prime location. -
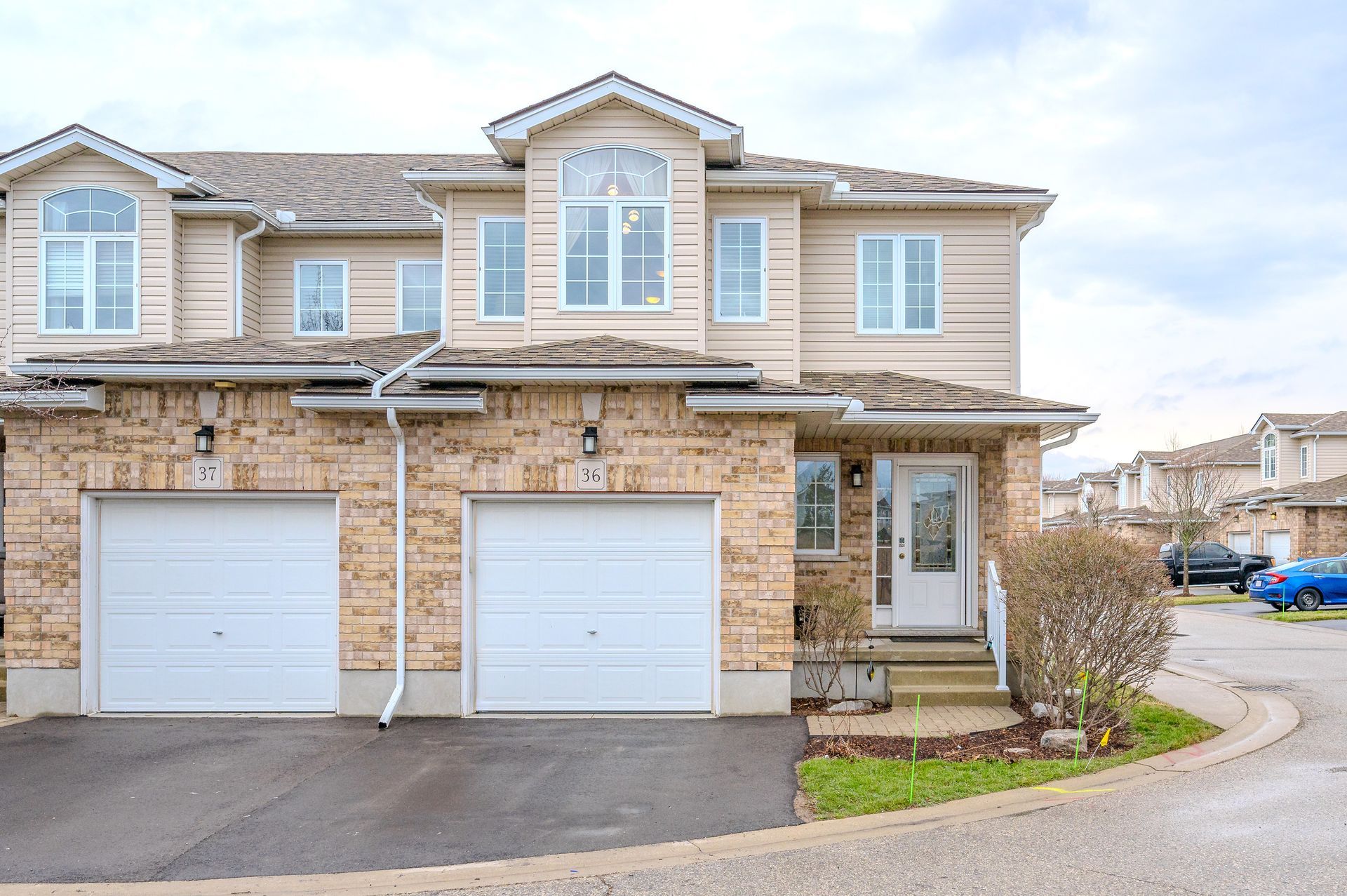
Stunning End Unit Townhome
Welcome to this stunning end-unit townhome located in the desirable east-end Grange Road neighborhood. Situated in a quiet area close to schools, public transit, and school bus routes, this home offers convenience and tranquility. Step inside to discover a modern open-concept layout seamlessly connecting the kitchen, dining room, and living room, creating the perfect space for entertaining or family gatherings. Large windows flood the home with natural light, enhancing the airy and spacious feel. Upstairs boasts three generous bedrooms plus an office space. The primary bedroom is a true retreat with its ensuite bathroom and large closet, providing ample storage and comfort. A second 4-piece bathroom ensures convenience for the whole family. The fully finished basement adds versatility to the home, featuring a den, office, recreation room, and additional 3-piece bathroom, ideal for a growing family or those who enjoy hosting guests. Outside, the private backyard offers a peaceful oasis with a deck, perfect for outdoor dining or relaxing in the warmer months. Don't miss the opportunity to make this beautiful townhome your own and enjoy all that Grange Road living has to offer. -
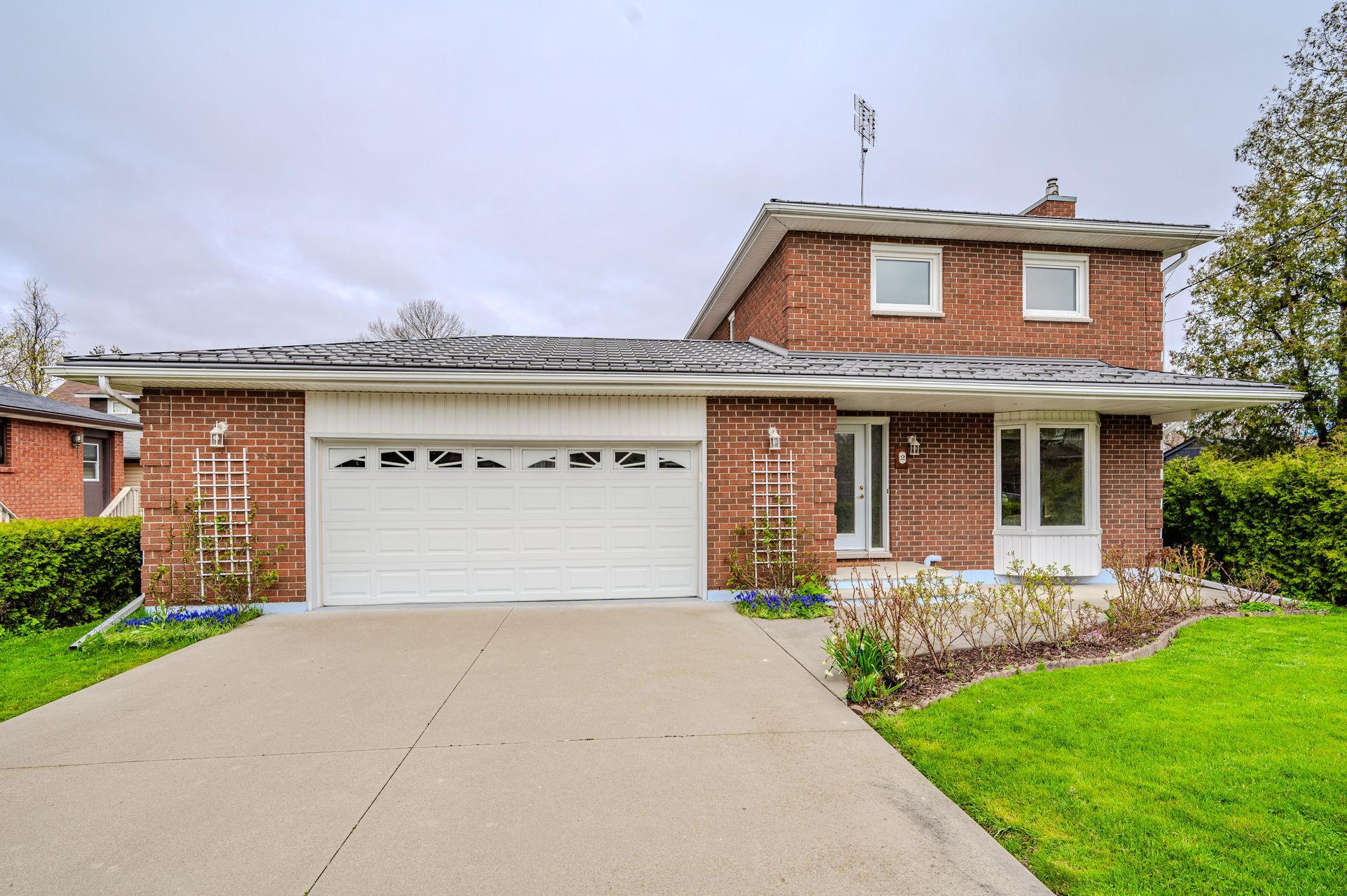
Charming St. Patrick's Ward Home
Situated in one of the most desirable & up and coming neighbourhoods, where classic elegance blends seamlessly with modern comfort, this exquisite home at 2 Beverley St, Guelph, showcases meticulous care and attention to detail. Featuring 3 bedrooms, 3 full bathrooms, and a powder room, this residence offers generous living spaces ideal for both relaxation and entertaining. As you step inside, you'll be greeted by beautifully maintained wood parquet flooring that infuses warmth and character into every room. The heart of the home is highlighted by two gas fireplaces, creating a cozy atmosphere perfect for chilly evenings. Picture yourself unwinding in the welcoming living room, enjoying the gentle glow of the flickering flames. Every aspect of this home has been thoughtfully maintained. From the newer Bavarian windows that bathe the interior in natural light to the recently installed metal roof that promises years of worry-free living, this home exudes quality craftsmanship and enduring charm. For those who enjoy cooking and entertaining, the well-equipped kitchen is a true delight. With abundant cabinetry, sleek countertops, and modern appliances, it combines style and functionality effortlessly. Step outside to your private oasis – a composite deck overlooking one of the most beautiful lots in the ward. Whether you’re savouring your morning coffee al fresco or hosting summer barbecues with friends and family, this outdoor space is sure to impress. Additional features include a new Lennox A/C system, a newer furnace for added comfort, and a fresh coat of paint throughout, enhancing the home’s appeal and value. Don’t miss the opportunity to own this remarkable residence, where luxury living meets timeless charm. Schedule your private tour today and experience the unmatched beauty of 2 Beverley St firsthand. -
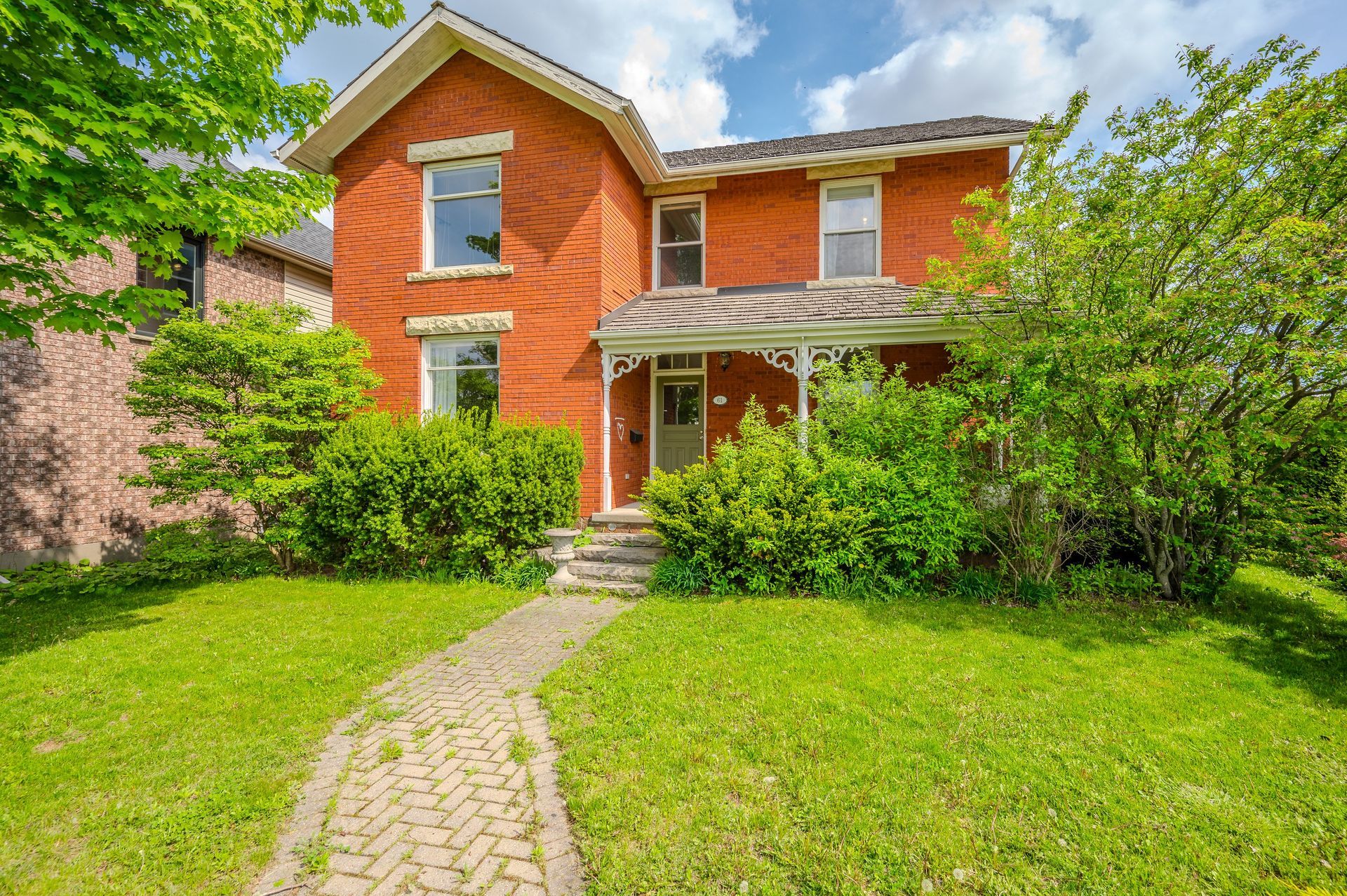
Spectacular South End Home
Do you like the look & feel of a country farmhouse, but want to live in the city and have all the conveniences of a newer home? This former show/model home and main focal point of Westminster Woods is available to you. A replica of the circa 1895 Hanlon farmhouse, this home has spacious principal rooms with soaring ceilings and gleaming hardwood, three extra large bedrooms, an oversized double car garage, two fruit cellars, huge kitchen with island and dinette, formal living room, dining room, family room, rec room and more... The master bedroom has a large walk in closet and beautifully appointed ensuite. One of the other bedrooms has not one, but two walk in closets. Two covered porches, a cute courtyard in the back and a white picket fence surrounding the property finish off this unique but stunning home. Great commuter access and steps away from shops and restaurants. -
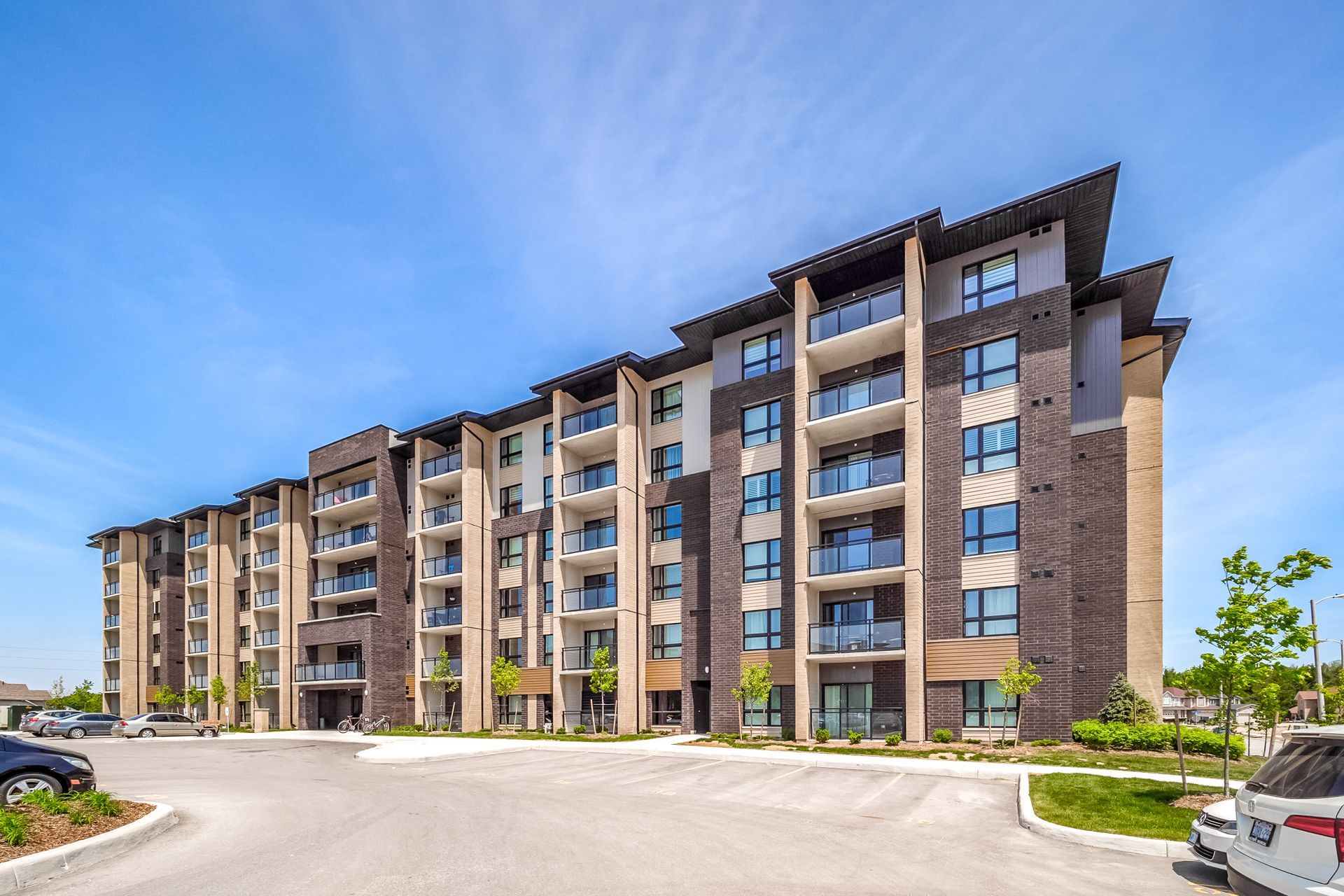
Spectacular South End Condo
Welcome to your condo with a view. This spacious 2 bedroom / 2 bathroom condo is perfect for a variety of lifestyles, whether you're an empty nester seeking comfort, a young professional embracing city living, or an investor looking for a prime opportunity. Step into this spacious home adorned with sleek vinyl plank floors, a chef-inspired kitchen featuring stainless steel appliances and upgraded cabinetry. Nestled in the vibrant south end, indulge in the convenience of having every amenity within walking distance and vibrant nightlife at your doorstep. Inside, enjoy exclusive access the fitness center, expansive common room, and a dynamic business center. Take in breathtaking views from the tranquil 2nd-floor unit overlooking lush green space. Your oasis awaits! -
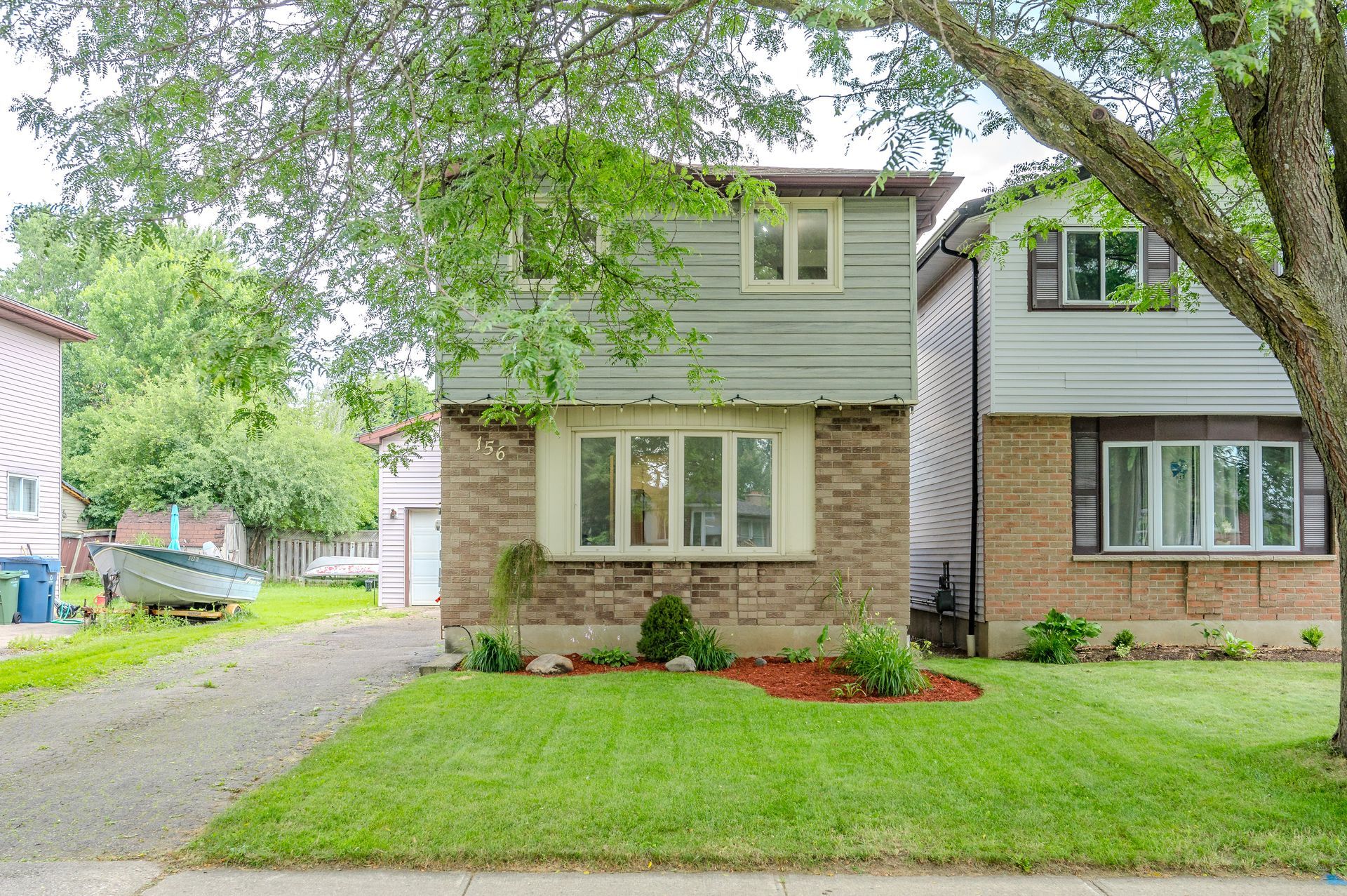
Gorgeous Grange Road Home
Discover the warmth and convenience of 156 Hadati Road, located in the sought-after Grange Road neighbourhood of Guelph, Ontario. This inviting home is nestled amidst beautiful, mature trees that line the tranquil streets. Upon entry, a welcoming hallway leads to the spacious kitchen and dining area, seamlessly integrated to create a perfect setting for family meals and gatherings. From the dining area, step out through the glass door onto a generous deck, offering a delightful space for outdoor entertaining or simply enjoying the peaceful surroundings. Upstairs, you'll find three comfortable bedrooms, providing ample space for rest and relaxation. A well-appointed four-piece bathroom serves the second floor, ensuring convenience for the entire household. The lower level features a finished basement, offering additional living space that can be customized to suit your lifestyle needs, whether as a recreation room, home office, or extra storage. Outside, the property includes a detached one-car garage and a driveway capable of accommodating up to three vehicles, providing ample parking for residents and visitors. Located in a family-friendly neighbourhood renowned for its community spirit and close-knit atmosphere, 156 Hadati Road presents an ideal opportunity to settle into a welcoming community while enjoying the comforts of a well-maintained family home. Schedule your visit today and imagine the possibilities of life at this charming property. -
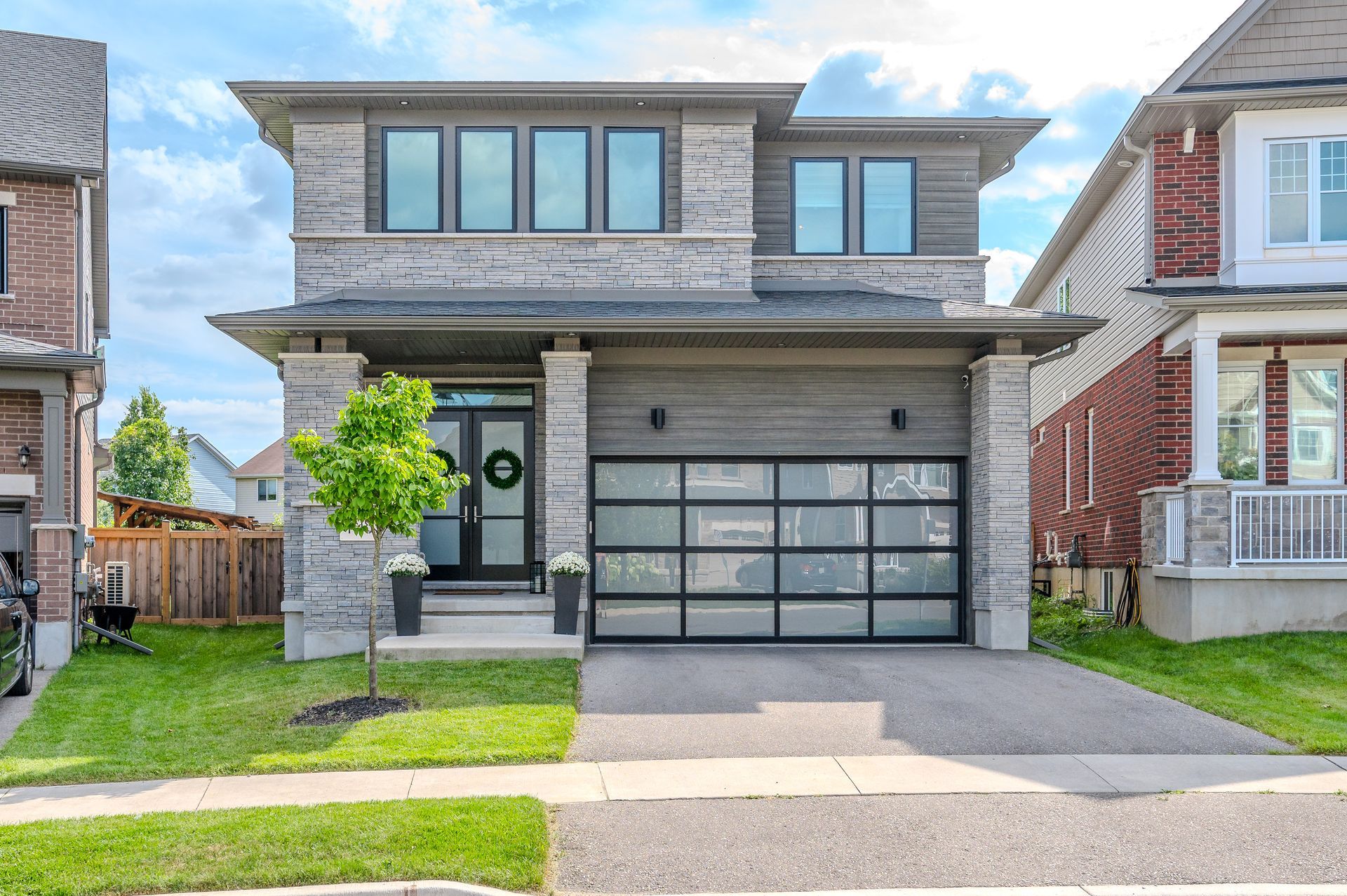
Luxurious Lovett Lane Home
Welcome to the exquisite 108 Lovett Lane, a Teraview Net Zero ready home nestled on a premium, pie-shaped lot in the highly coveted Hart Village of Guelph's south end. This remarkable property stands out with its extensive list of luxurious upgrades, including soaring 10-foot ceilings on the main floor, complemented by 9-foot ceilings on the second floor and in the beautifully finished, legal two-bedroom basement apartment. The grandeur of this home is further enhanced by 8-foot doors, expansive windows, engineered hardwood floors throughout, and sleek glass railings, all of which bestow a rare sense of prestige and sophistication. Step into the open-concept kitchen, dining, and living areas, where modern design meets functional elegance—ideal for hosting dinner parties or gathering with loved ones. The kitchen is a chef’s dream, featuring ample cabinetry, stunning quartz countertops, and a striking waterfall-edge island that offers plenty of seating. With upgraded appliances and a generous walk-in pantry, you’ll find both style and practicality seamlessly blended. For added convenience, a secondary entryway from the garage leads to a well-appointed mudroom and a discreet two-piece bathroom, ensuring your home remains organized and clutter-free. Outside, the comfort of a covered porch invites you to unwind while overlooking the fully fenced backyard—a private oasis perfect for children’s play, pet adventures, or a gardener’s retreat. Upstairs, discover three spacious bedrooms, a cozy family room, and a practical laundry room. The primary suite is a true sanctuary, boasting double walk-in closets and an opulent five-piece ensuite bathroom designed for relaxation and luxury. The meticulously renovated basement, with its own private entrance, has been transformed into a stunning legal two-bedroom accessory apartment—a valuable mortgage helper capable of generating an estimated $30,000 in annual income.This home is exquisite and needs to be seen to truly be appreciated. -
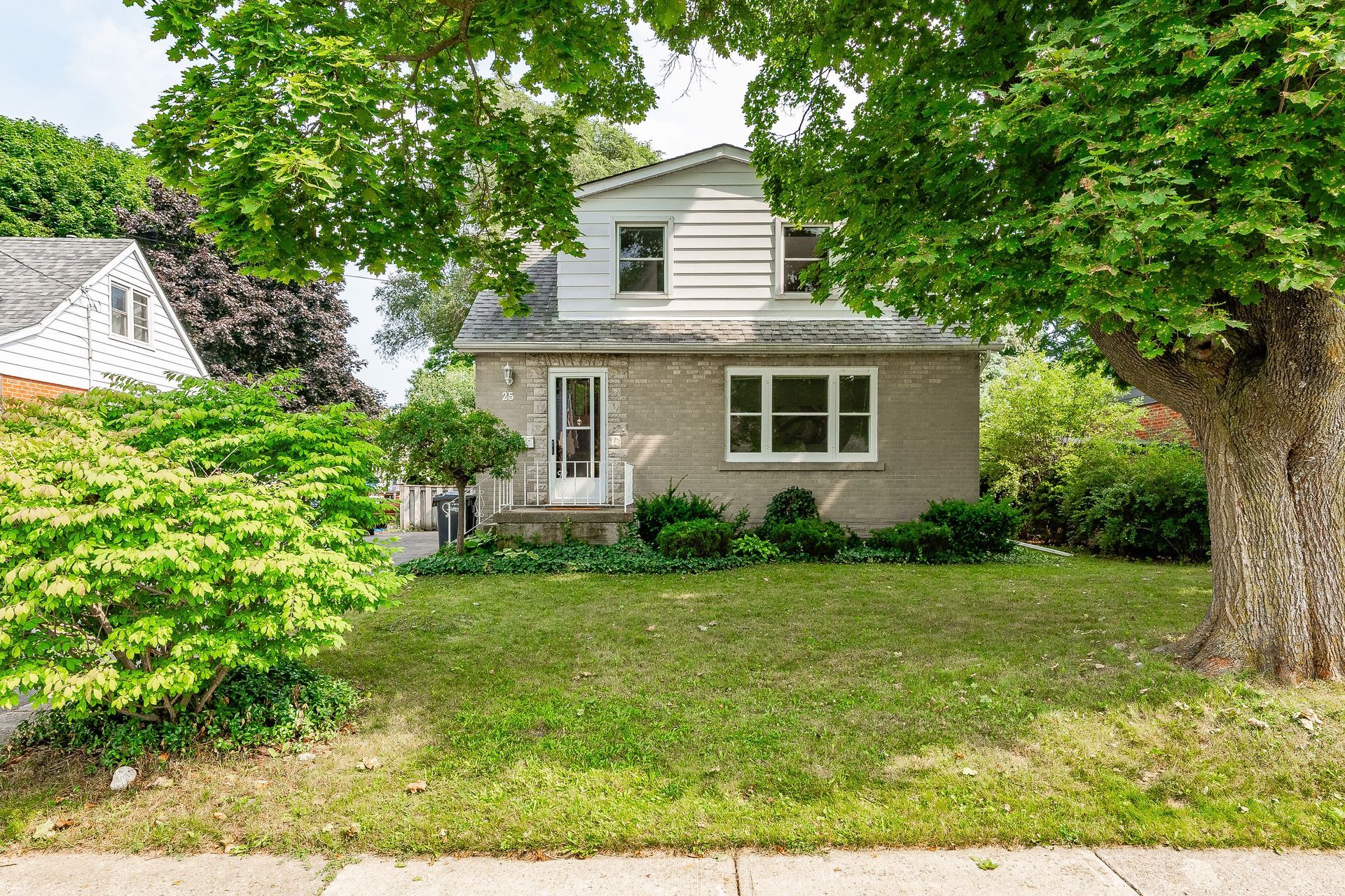
Vibrant Vancouver Home
Welcome to this charming one-and-a-half-storey home nestled on a generous 50-foot lot in a highly sought-after neighborhood. This lovingly maintained residence, never before offered for sale, has been cherished for 55 years and now awaits a new owner to create decades of beautiful memories. The main floor features a bright living room with gleaming hardwood floors and three spacious bedrooms, including one conveniently located on the main level. The home is within walking distance of essential amenities, making daily life convenient and stress-free. This well-established neighborhood, known for its tree-lined streets, offers an exceptional quality of life with excellent schools and easy access for commuters. The expansive backyard is a gardener's paradise, perfect for cultivating your green thumb. The fully finished basement provides additional space for entertaining or relaxation. This wonderful home is ready for a new owner to embrace its warm and welcoming atmosphere. -
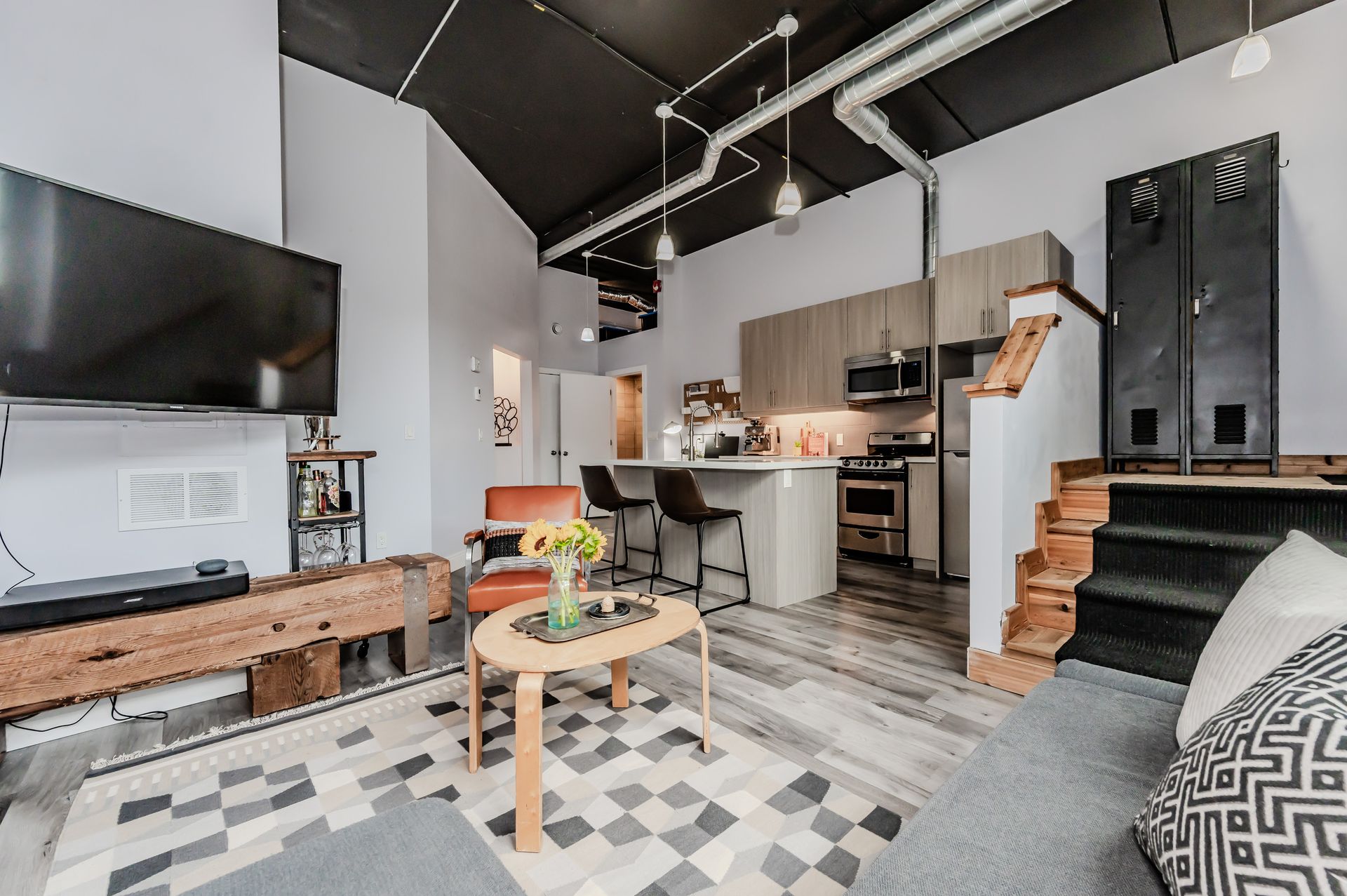
Modern Paisley Apartment
Welcome to 101-904 Paisley Road! This main-level corner unit boasts a modern industrial design and features 1 bedroom and a 3-piece bathroom, perfect for those who appreciate a neutral aesthetic with high ceilings. The kitchen is equipped with quartz counters, stainless steel appliances, and a spacious eat-in island. Additional amenities include in-suite stacked laundry and extra storage space above the bathroom. The unit has direct entry, with a parking space conveniently located directly in front of the unit. Situated in a fantastic West End location, you’ll find Costco, Zehrs, LCBO, banks, and Crepes & Coffee just a short walk away. Enjoy nearby parks, trails, and the West End Rec Centre, just a short distance from Downtown Guelph. Plus, it's a quick drive to KW and Cambridge with easy access to Hwy 6 and Hwy 7. Move-in ready, this home is ideal for first-time buyers, those looking to downsize, or investors. Don’t miss out on this great opportunity! -
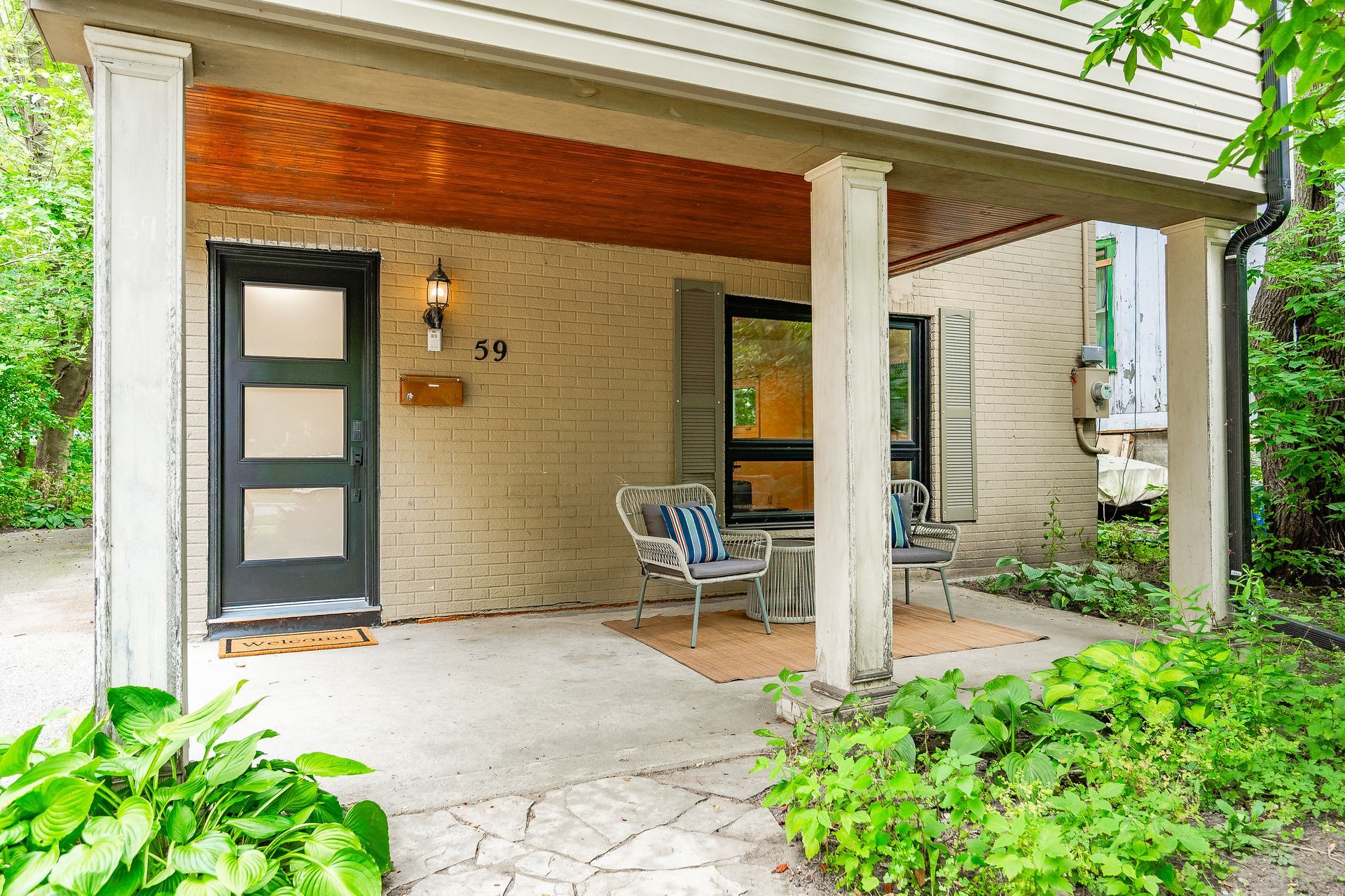
2.5 Storey Downtown Home
Nestled in the vibrant heart of downtown Guelph, Ontario, this enchanting 2.5-storey detached home embodies a perfect blend of historic allure and contemporary flair. Originally constructed in 1924, the residence spans approximately 1,990 square feet across three meticulously designed levels, offering a living experience that is both sophisticated and inviting. Approaching the home, you're greeted by a charming porch that sets the tone for what lies inside. Recent upgrades including new windows, doors, shed, and eavestroughs installed in 2023 enhance the exterior's aesthetic appeal while ensuring functionality. Step inside to discover a thoughtfully designed layout: the main floor boasts a cozy kitchen and a bright, airy living area ideal for entertaining or unwinding after a day in the city. Ascend to the second floor, where four generously sized bedrooms and a shared bathroom provide ample space for family and guests. The third floor offers a retreat-like ambiance with an additional bedroom and bathroom, perfect for creating a private sanctuary or accommodating visitors. Outside, you will find a private driveway with parking for three vehicles, a rare luxury in downtown locales, catering to both convenience and practicality. Surrounded by amenities like parks, schools, shops, and excellent public transit connections, this home epitomizes the best of urban living in Guelph. Whether you're drawn to its historic charm, modern upgrades, or its prime location, this downtown gem presents an exceptional opportunity to live amidst the pulse of the city while enjoying the comforts of a meticulously maintained historic home. -
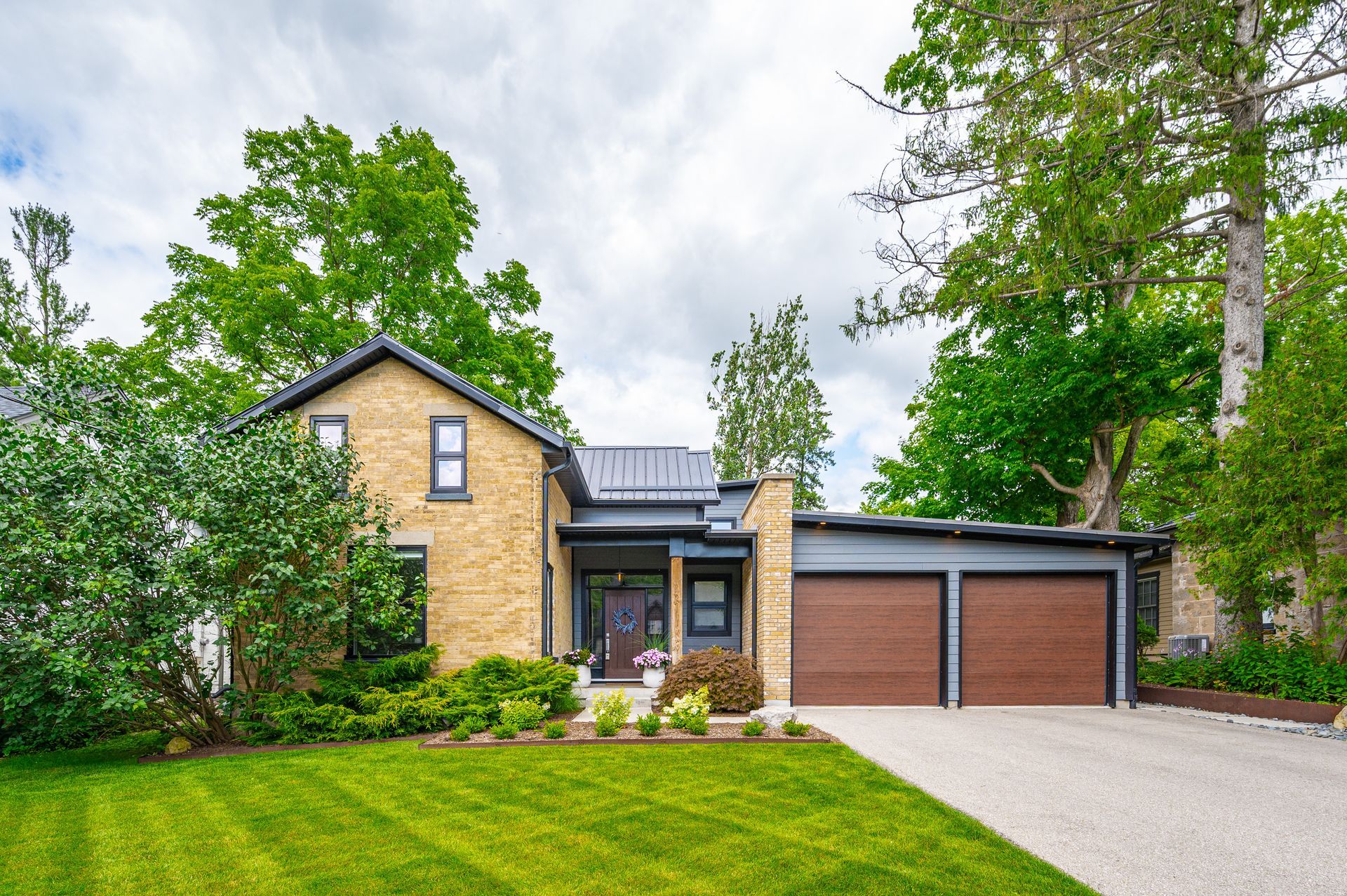
Elegant Elora 2 Storey
Welcome to 279 Geddes, where the seamless fusion of historical charm and contemporary elegance creates a truly stunning residence. This home was meticulously reinvented in 2017 and has since received numerous enhancements that continue to captivate admirers. From the moment you arrive, you’ll notice the perfect blend of classic and modern design that has made this property a local landmark. Inside, the thoughtful layout offers four bedrooms above grade, including a versatile main-floor bedroom that could easily serve as a second primary suite. The open-concept living areas feature soaring ceilings that flood the space with natural light, and they overlook a completely private, professionally landscaped backyard designed for seasonal living. The oversized double car garage and large laundry/mud room emphasize the home’s functional design, ensuring convenience and ease.The kitchen is a culinary enthusiast’s dream, soon to be enhanced with a custom coffee bar to elevate the space even further. The second floor is a sanctuary unto itself, with a luxurious primary suite and additional bedrooms. Meanwhile, the professionally finished basement provides a flexible space perfect for a rec room, home gym, yoga studio, or art space – the options are endless. Located in the heart of Elora, this home is within walking distance of all the town's charming amenities. To truly appreciate the beauty and charm of 279 Geddes, it must be seen in person. Don’t miss the opportunity to experience this extraordinary home. Seeing is believing and this home has to be seen in person to be truly appreciated. -
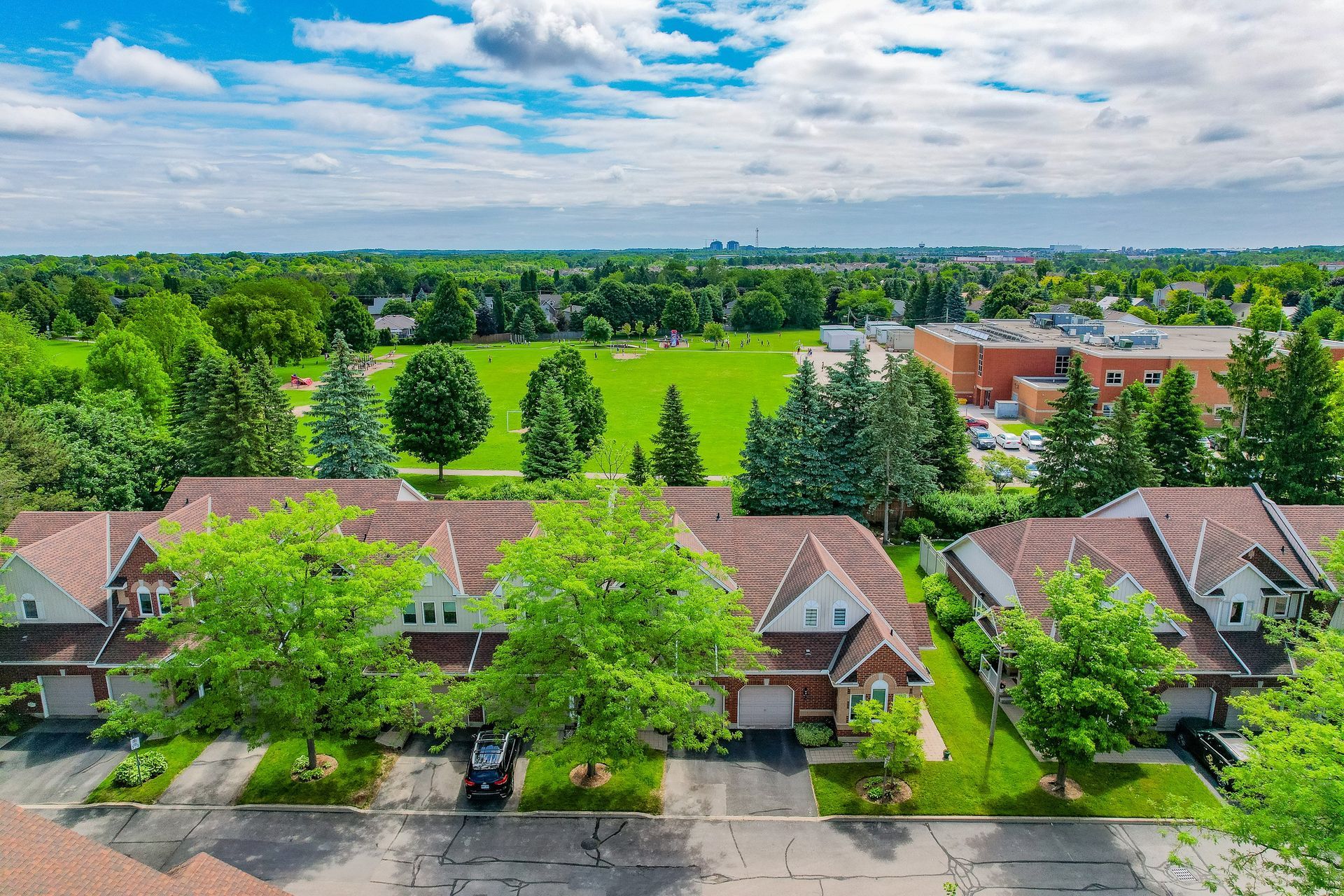
Charming Kortright Hills Condo
Welcome to this exquisite executive condominium townhouse nestled in the highly sought-after Kortright Hills area of Guelph. Located in a mature and desirable neighbourhood, this stunning two-story townhouse boasts three spacious bedrooms and numerous upgrades, making it the perfect haven for families and individuals alike. Upon entry, you'll be captivated by the open-concept design, seamlessly merging the dining and living areas to create a welcoming and expansive atmosphere. The sliding doors in the dining room lead to a charming garden patio, offering a tranquil outdoor space for relaxation and entertaining. Whether savouring your morning coffee or hosting a barbecue with friends and family, this private oasis is a true gem. The location of this townhouse is simply exceptional. Surrounded by lush parks, reputable schools. This home has been meticulously upgraded to ensure modern comfort and style. The well-appointed bedrooms provide ample space and natural light, creating a cozy retreat at the end of the day. Don't miss the opportunity to make this townhouse your own. With its prime location, stunning upgrades, and proximity to amenities, it embodies the perfect blend of comfort, convenience, and elegance. Experience the charm of this desirable neighbourhood and embrace the joys of townhouse living. -
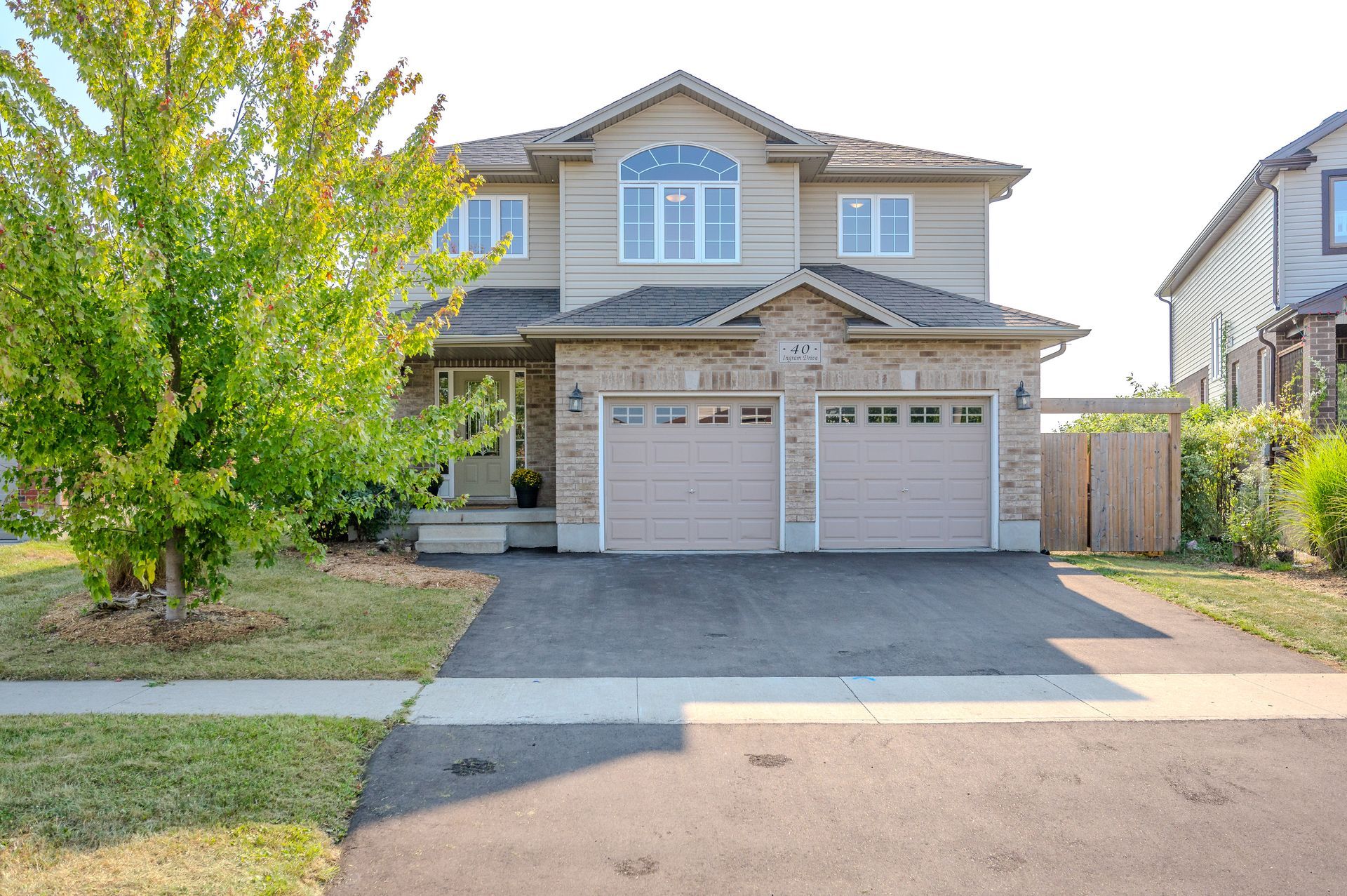
Incredible Ingram Drive
Welcome to 40 Ingram Drive, a beautifully situated home on a highly desirable street. This charming property features a walkout basement, which offers exciting potential for transformation into a stylish accessory apartment with minimal renovations. Alternatively, it’s a fantastic space for family activities or a home office if you prefer not to pursue income generation. Nestled against serene conservation land and with direct access to the scenic Speed River trails, you’ll instantly feel a sense of tranquility upon arrival. This inviting two-story residence boasts a bright and airy open-concept main level, perfect for both relaxed living and elegant entertaining. The well-appointed kitchen is a culinary enthusiast’s dream, designed to accommodate any level of cooking prowess. Enjoy breathtaking views of the lush conservation area and spectacular sunsets right from your home. The second floor offers three generously sized bedrooms, including a luxurious primary suite complete with a private en-suite bathroom. The fully fenced backyard is a versatile space, ready for a pool and ideal for outdoor gatherings or peaceful relaxation. With its blend of natural beauty and functional design, this home presents endless opportunities to create your dream living space. -
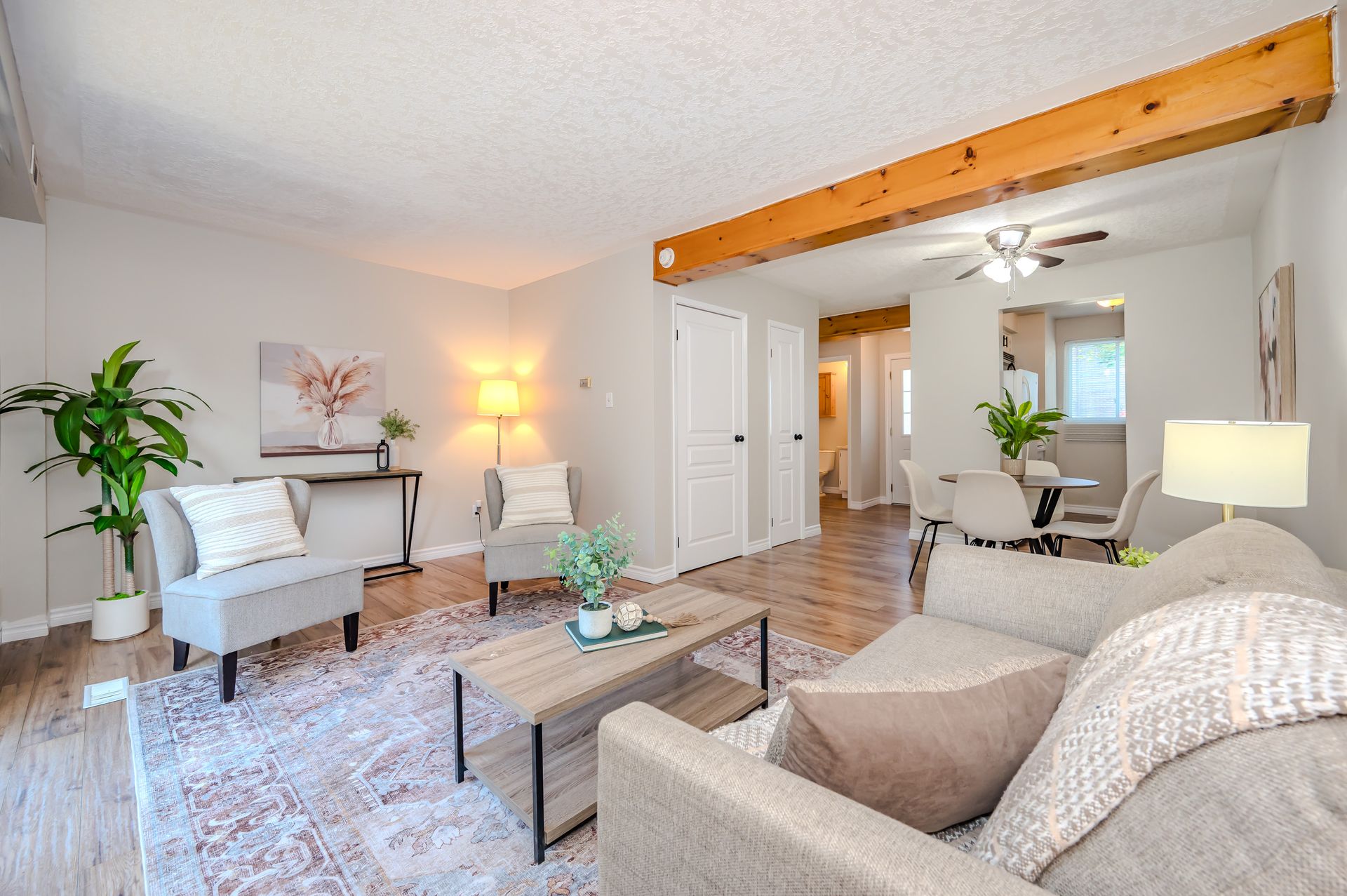
Cute Onward Willow Townhome
WOW! This rare, 4-bedroom, 1.5-bath townhome offers incredible convenience, just steps away from shopping, transit, and schools. Perfectly located in a family-friendly west-end neighborhood, this home gives everyone the space they need, with nearly 1,100 square feet of thoughtfully designed living space. The bright, freshly painted kitchen is perfect for cooking up your favorite meals, and the spacious, open-concept living and dining area provides plenty of room to gather with friends and family. Upstairs, you’ll find a generously sized primary bedroom along with three more bedrooms—all on the same level! Whether you need extra bedrooms, a home office, or a creative space, this home is flexible enough to suit your lifestyle. The basement is unspoiled and is the perfect place to put your own finishing touches on this great home. And when it’s time to step outside, you’ll love the private, fully fenced patio. This townhome includes one surface parking space,and possibility to rent a second. With so much to offer, you won’t want to miss out on this gem! Make it yours today! -
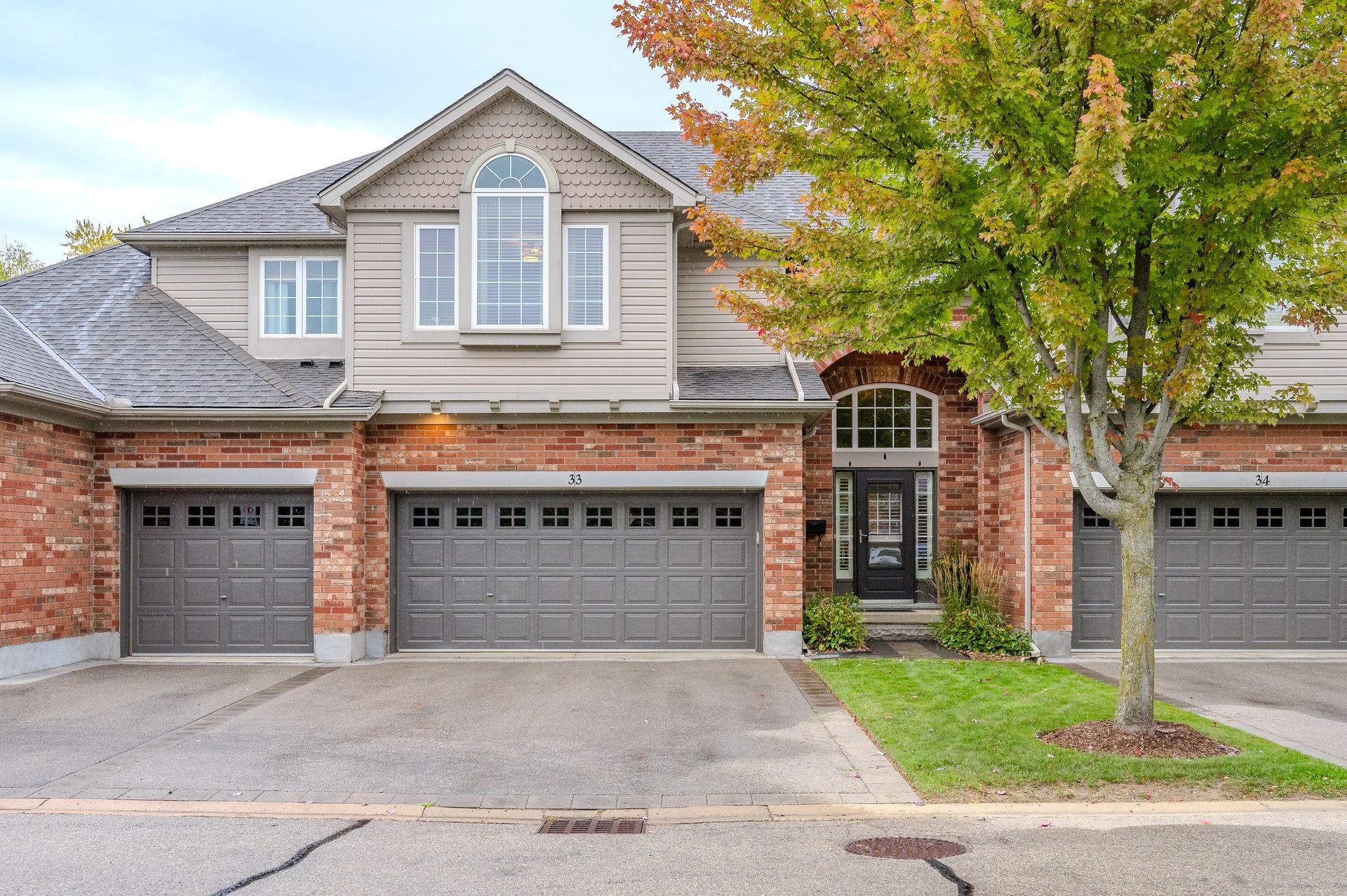
Chillico Estates 2 Storey
Welcome to your dream home in the heart of Guelph's coveted Chillico Estates, where location truly reigns supreme! This meticulously maintained townhome offers a serene retreat, backing onto lush greenspace that invites tranquility into your everyday life. As you step inside, you'll be greeted by an open-concept layout accentuated by soaring 9-foot ceilings and an abundance of natural light that dances across stunning hardwood floors. The custom kitchen, featuring upgraded stainless steel appliances, is a culinary enthusiast's delight—perfect for both casual family meals and elegant entertaining. Venture upstairs to discover a beautifully appointed 4-piece bathroom and three generously sized bedrooms, including a spacious primary suite complete with a walk-in closet and a luxurious 4-piece ensuite—your personal oasis of comfort and style. The fully finished basement expands your living space, offering a large recreation room ideal for movie nights or playful gatherings. A convenient 4-piece bath adds to the functionality of this inviting lower level. Additional highlights include a 2-car garage and a remarkable private back deck that overlooks the picturesque natural surroundings—perfect for morning coffee or evening relaxation. With proximity to all amenities, this home harmoniously blends comfort, convenience, and elegance. Don’t miss your chance to call this exquisite townhome your own! -
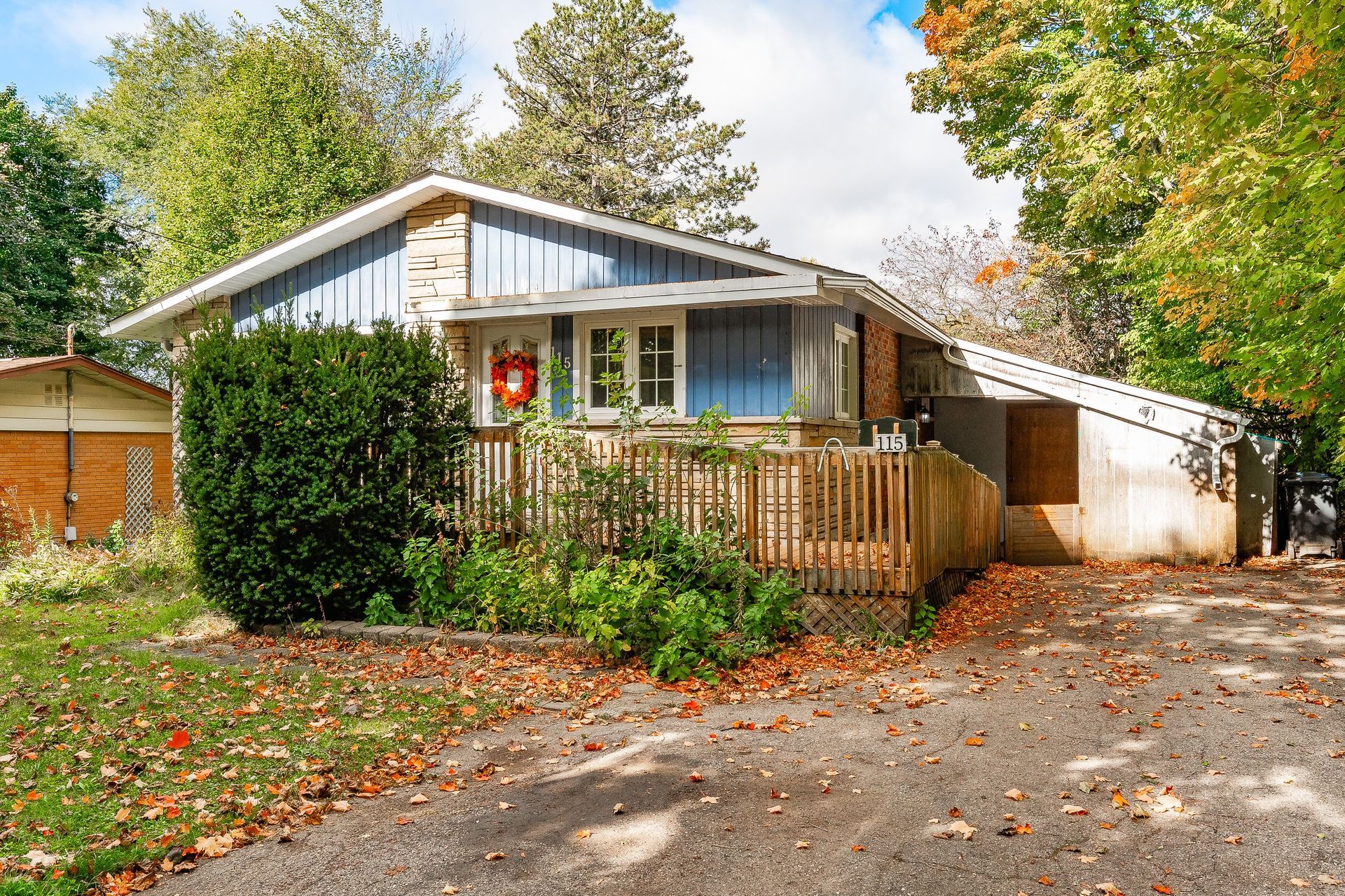
Riverside Park Bungalow
FANTASTIC OPPORTUNITY FOR INVESTORS! This charming bungalow, located in the desirable Riverside Park neighbourhood, offers a great opportunity for investors or those seeking in-law suite potential! The main floor features an open-concept, bright kitchen and living room, two spacious bedrooms, with the option to convert the current laundry room back into a third bedroom. The lower level is perfectly suited for an accessory apartment, with its ideal layout, separate entrance, large windows, in-suite laundry, and the potential to add an additional bedroom. The property currently offers 5 parking spaces, with the possibility to increase spaces by modifying the entrance ramp and carport. Enjoy the private, partially fenced backyard, complete with deck space, perfect for relaxing or entertaining. This home has also been retrofitted for accessibility, making it suitable for a wide range of needs. Conveniently located near Riverside Park and Exhibition Park, and just a short drive to the amenities in both the North and West ends of Guelph, as well as Downtown. Easy access to HWY 6 and the Hanlon. Don't miss out on this incredible opportunity – book your private showing today! *Property is being sold in as is, where is condition. -
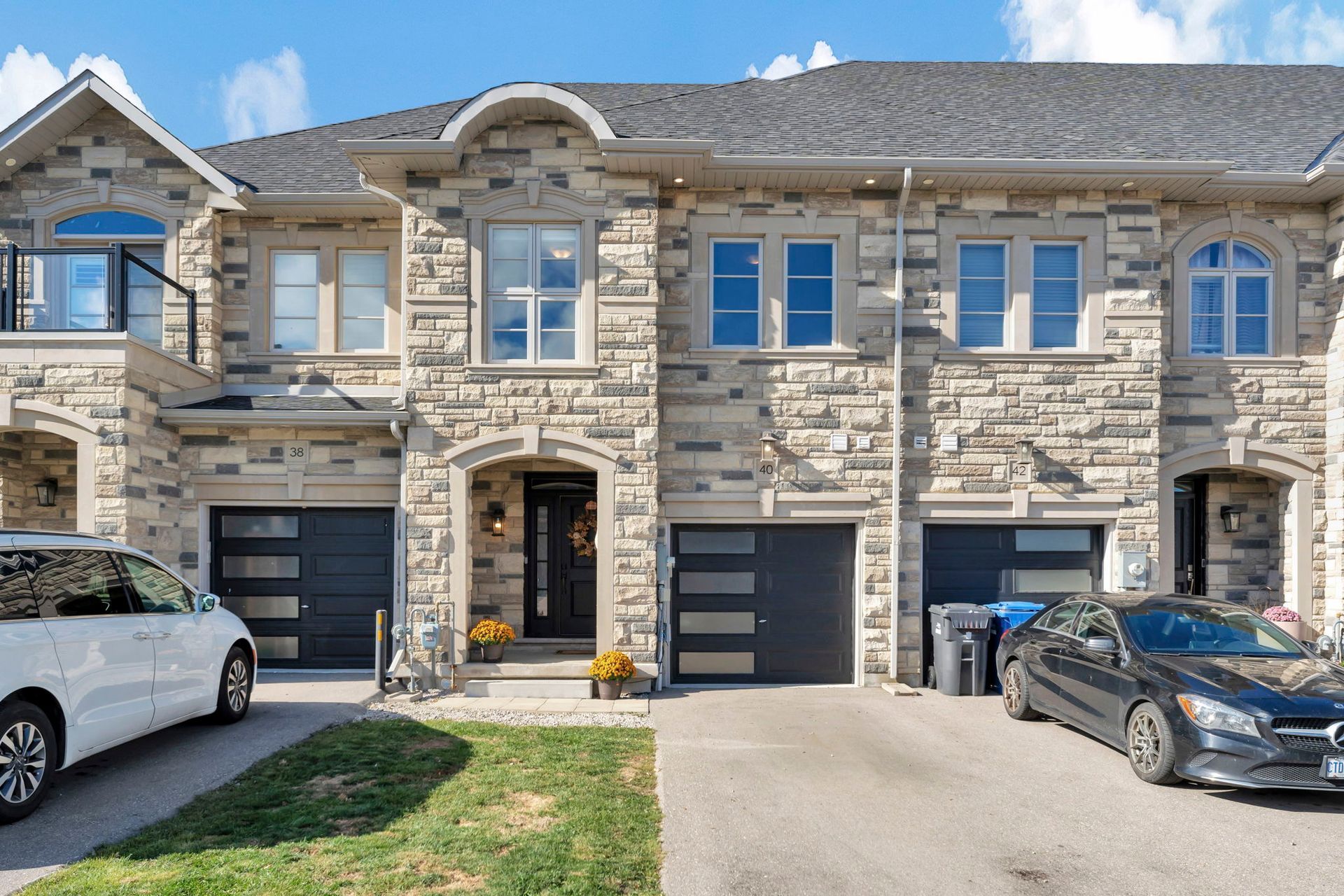
Magnificent Mussen Street
Welcome to 40 Mussen St, where luxury living seamlessly blends with nature. This exceptional freehold townhome, backing onto the scenic Grand River Conservation Authority (GRCA), offers over 2000 square feet of refined design, elegant finishes, and peaceful surroundings. The exterior exudes timeless French Provincial-inspired architecture, highlighted by upgraded stone facades and oversized windows, creating standout curb appeal. Inside, a custom oak staircase greets you, complemented by soaring 9-foot ceilings on both the main and second floors. The open-concept main floor features a coffered ceiling, maple hardwood flooring, and elegant 5” baseboards for a touch of luxury throughout. The chef’s kitchen is a culinary dream, outfitted with upgraded stainless steel appliances, quartz countertops, custom cabinetry, and extended upper cabinets with crown moulding for added storage and style. The large center island, complete with a Blanco Silgranite sink, is ideal for entertaining. Step outside to a beautifully fenced backyard with upper and lower decks, along with a professionally landscaped stone patio—perfect for outdoor entertaining and relaxation. Upstairs, the master suite is a private retreat, offering a spacious walk-in closet and a luxurious 5-piece ensuite, featuring double sinks and a glass-enclosed shower. Just down the hall, a convenient second-floor laundry room with quartz countertops adds both practicality and elegance to your daily routine. The finished basement, with abundant natural light, offers versatile space for a family room, home gym, or theatre, enhanced by custom 9-foot barn doors. Situated in Guelph’s sought-after north end, just a 5-minute drive from Guelph Lake Conservation Area, you’ll enjoy easy access to scenic trails and local markets. This home combines the best of city living with the serenity of nature, offering an exceptional lifestyle. -
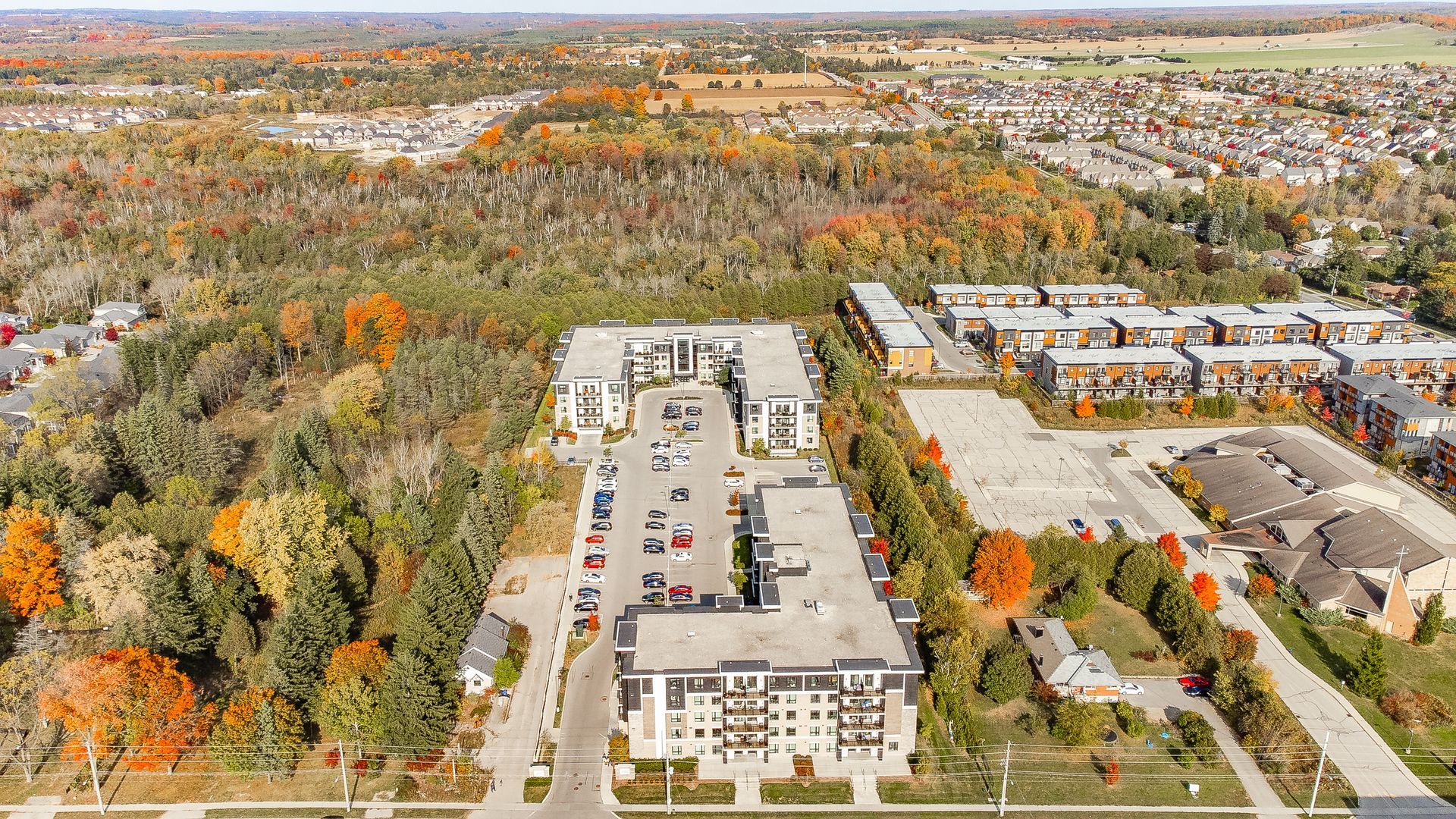
Cute Kortright East Condo
Stylish 2 Bed + 2 Bath Condo with Modern Comforts and Prime Location! Welcome to your new home! This bright and modern 3rd-floor condo offers a perfect blend of comfort and convenience. Featuring two spacious bedrooms, each with ample natural light, this unit includes an ensuite bathroom for your privacy, plus an additional full bath for guests. Enjoy the clean, sleek look of laminate and tile flooring throughout. The eat in kitchen is equipped with stainless steel appliances. Extra storage is a breeze with a dedicated locker located on the same floor. One designated parking spot included for your convenience. Large West-Facing Balcony allows you to relax and unwind, perfect for enjoying sunsets and fresh air. Located just minutes from the University of Guelph, Preservation Park, and Various Amenities. This condo also offers easy access to the highway, making commuting a snap. Plus, with low condo fees, you can enjoy the benefits of condo living without breaking the bank. Don't miss out on this fantastic opportunity! Schedule your viewing today and make this lovely condo your new home. -
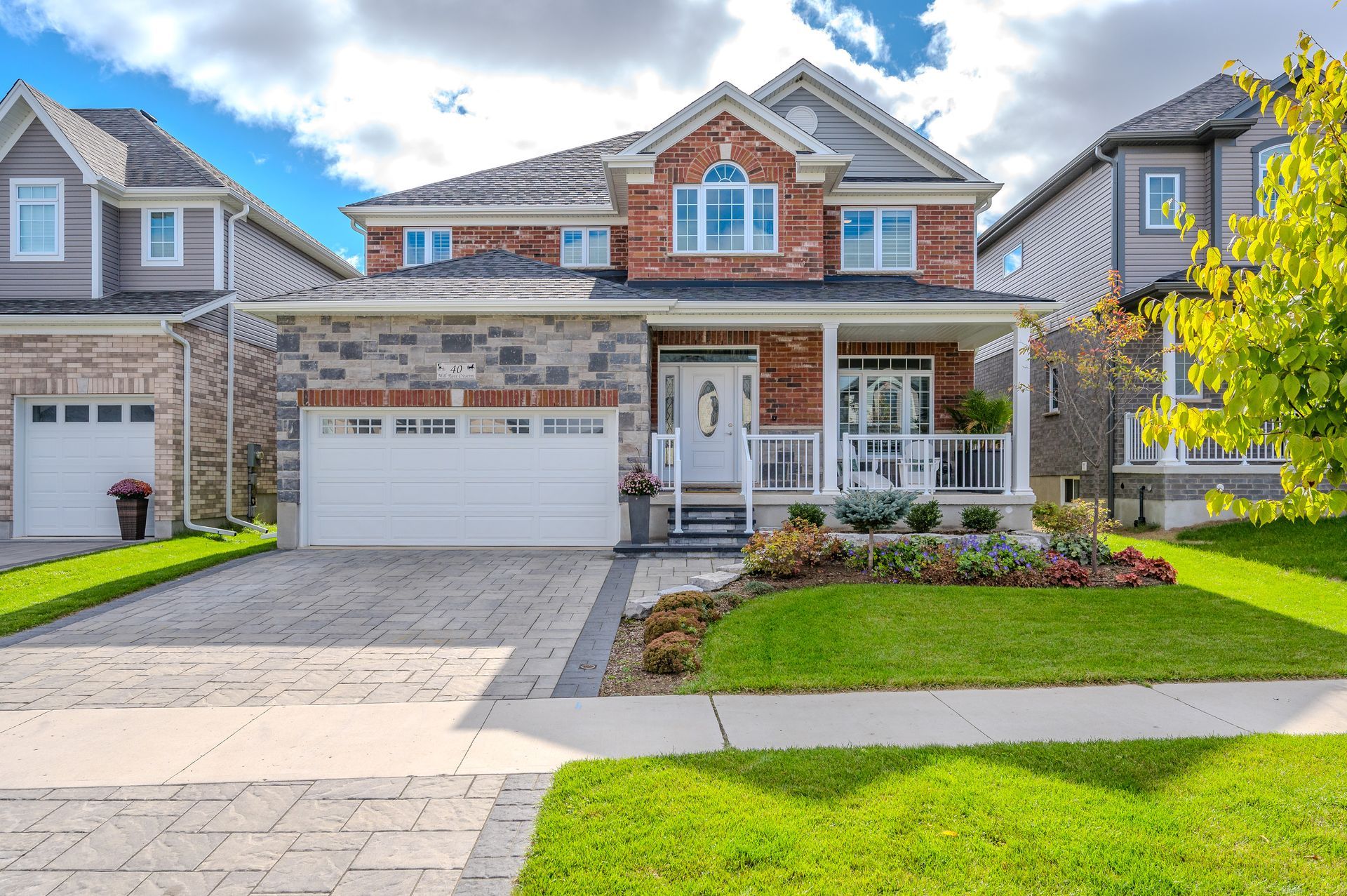
Stunning St. Jacobs 2 Storey
Welcome to your new sanctuary, nestled in the picturesque community of St. Jacobs. This beautifully situated 4-bedroom home offers more than just a house—it’s a lifestyle. Surrounded by lush, forested landscapes and with easy walking access to countless activities, you can savor the tranquility of village life while being just minutes away from city conveniences. From the moment you step inside, the meticulous attention to detail is evident. The main floor has been thoughtfully redesigned to create the perfect entertaining space, featuring a stunning custom Barzotti kitchen. The oversized island invites culinary creativity at any level, and it’s an ideal gathering spot for friends and family. Sunlight fills every corner of this home, infusing each space with warmth and joy. The carpet-free main floor, with its neutral palette, complements any design style and taste. Upstairs, the second floor boasts four generously sized bedrooms, including a luxurious primary suite. Indulge in the comfort of the spa-like ensuite and enjoy the convenience of two expansive walk-in closets. Step outside to discover a professionally landscaped, fully fenced backyard—your private oasis, perfect for relaxing or entertaining. With access to endless walking trails and just steps from the serene Conestogo River, you’ll find peace and tranquility all around. Plus, the renowned Farmers' Market and all the village amenities are within easy reach. This is the opportunity you’ve been waiting for—don’t let it pass by. -
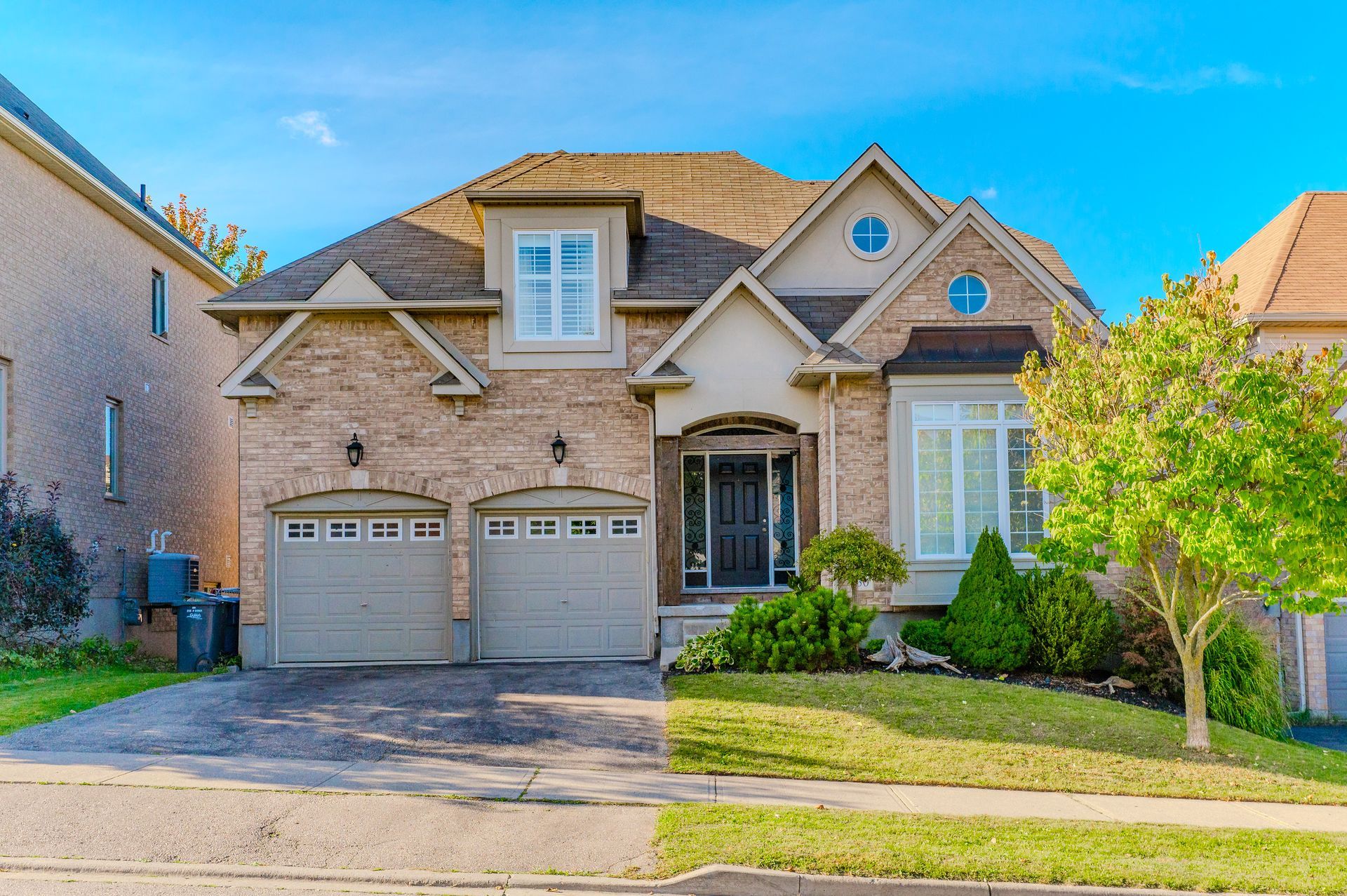
Beautiful Kortright West Home
Step into this charming brick bungaloft nestled in the heart of Kortright West, where your dream home awaits. From the moment you arrive, the exquisite curb appeal and elegant divided double car garage will draw you in.As you enter, you'll be greeted by a bright and inviting front room, perfect for a cozy dining area, a stylish living room, or even a home office. The open-concept kitchen and living room span the back of the house, featuring a stunning accent wall that beautifully ties the decor together. The main floor offers a serene primary suite, making this home wonderfully accessible. Head upstairs to discover a cozy loft, two generous bedrooms, and a lovely four-piece bathroom, providing plenty of space for family and guests. But the true pièce de résistance is the basement—an incredible entertainment haven! With a full walkout, this space is bright and airy, boasting impressive millwork and a fantastic bar area that’s perfect for gatherings. The seamless flow between the interior and exterior spaces creates an ideal atmosphere for hosting, whether you're inside or enjoying the outdoors. And let’s not forget the amazing amenities nearby! This location is a commuter's dream, just a stroll away from shops, schools, and picturesque walking trails, with the university close at hand. You’ll fall in love the moment you step inside. This home is truly a gem that needs to be seen in person to be fully appreciated. Come discover your new oasis today! -
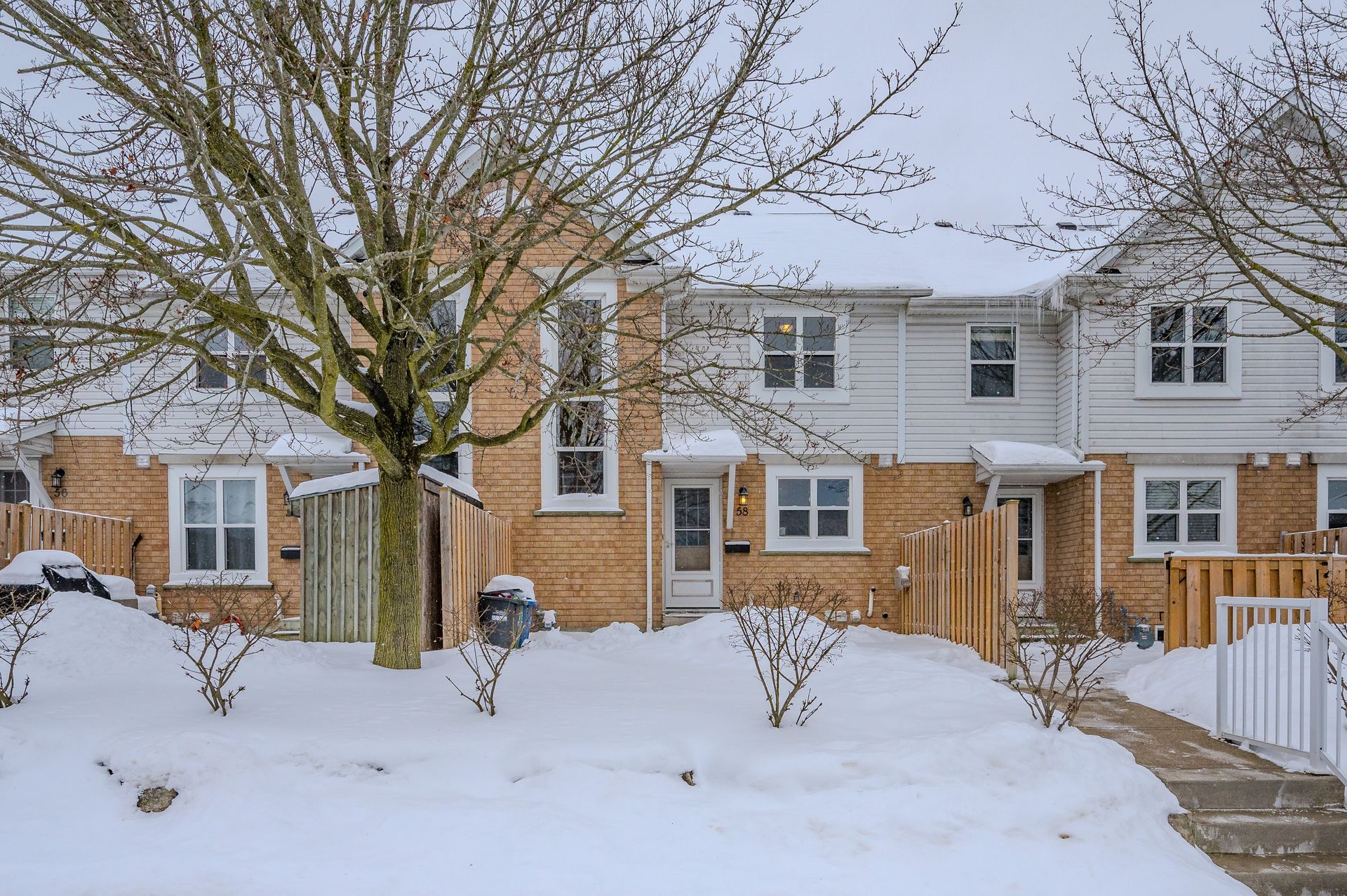
Gorgeous Grange Road Townhome
Welcome to 426 Grange Road #6 – a charming and move-in-ready townhome perfect for first-time buyers, families, or downsizers! This bright, open-concept home offers 3 bedrooms, 3 bathrooms, and plenty of space to live and entertain. The main floor features a spacious living area with room for dining, an eat-in kitchen with stainless steel appliances, updated flooring, freshly painted throughout and a convenient 2-piece bathroom. Step outside to your private backyard with a new storage shed. Upstairs, you'll find 3 bedrooms, including a large primary bedroom and a 4-piece bathroom. The fully finished basement is ideal for relaxing, with a 2-piece bathroom, in-suite laundry (updated washer & dryer), and plenty of room to entertain. Located in a well-maintained complex in Guelph’s East End, this home is just a short walk from great schools, parks, and trails. With 1 owned parking spot right out front and the option to rent another ($35/m), this is a fantastic opportunity. Book your private showing today! -
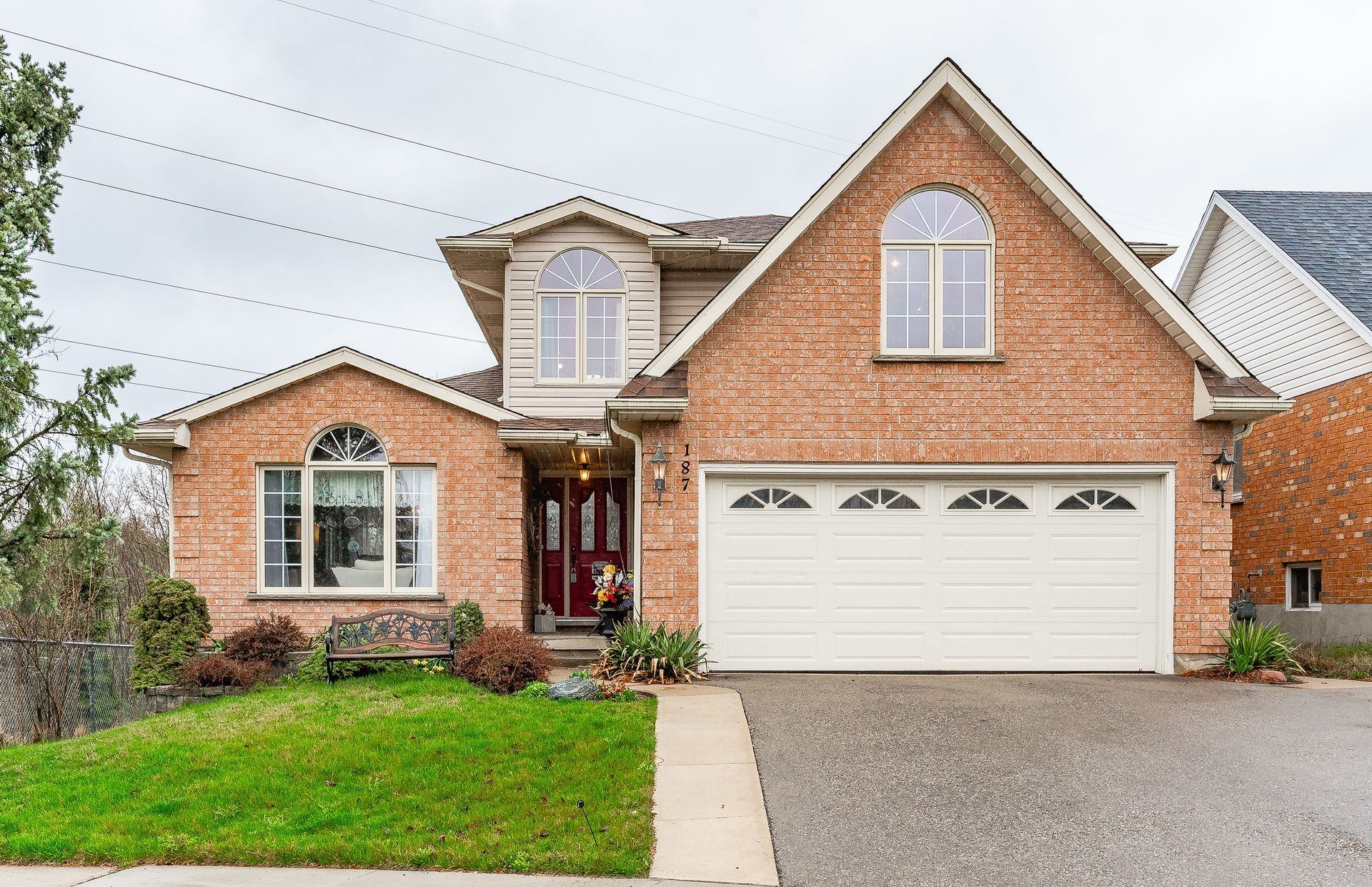
Lovely 2 Storey Home
Amazing multigenerational home available for the first time. The lovely custom 2 storey has been meticulously cared for over the past 30 years. Fully permitted top to bottom with 2 kitchens, 6 bedrooms, 4 bathrooms. Perfectly located at the end of a dead end street, backing onto conservation and steps to the river walking trails. The property offers so many possibilities. Bright and airy with lots of large windows and skylights. The main floor has tonnes of space with large family room featuring a wood burning fireplace, large eat in kitchen, living dining room plus a large multi purpose room that currently is being used as the laundry/craft room. The walkout basement is perfect for entertaining with it's own beautiful wood burning fireplace in the massive recreation room. With great schools and walking distance to downtown you are perfectly situated. Easy access for commuters. There are so many possibilities when it comes to this home. Here's your opportunity to make it yours. -
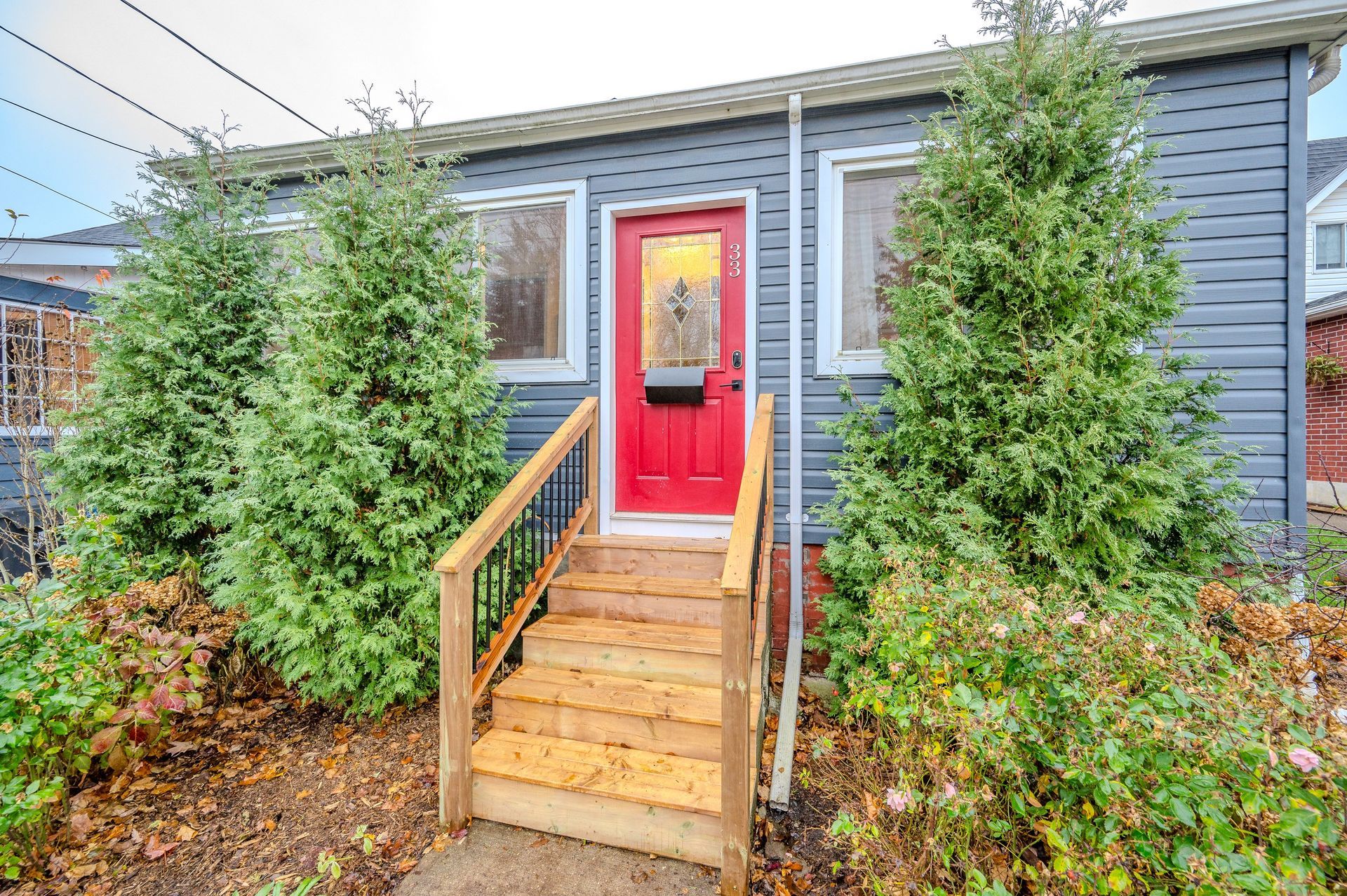
Cozy St. Patrick's Ward Bungalow
Welcome to 33 Audrey Avenue, a beautifully updated brick century bungalow in one of Guelph’s most vibrant neighborhoods. Step into the enclosed front porch, a cozy sunroom perfect for all season relaxation. Inside, you’ll find an open-concept layout featuring high ceilings, hardwood floors, and a seamless flow between the living, dining, and kitchen areas. The kitchen has been completely redone, offering modern functionality with timeless charm—an ideal space for cooking and gathering. The home’s two bedrooms and freshly painted main bathroom create a comfortable living space. Step out the back entrance onto a stunning new oversized deck, perfect for entertaining or unwinding while enjoying the privacy of the treed backyard. Located in a neighborhood that’s more than just a place to live—it’s a lifestyle. Enjoy the nearby Eramosa River Trail, local restaurants, and a close-knit community vibe. With easy access to bus routes and amenities, this home offers the perfect blend of charm, comfort, and convenience. -
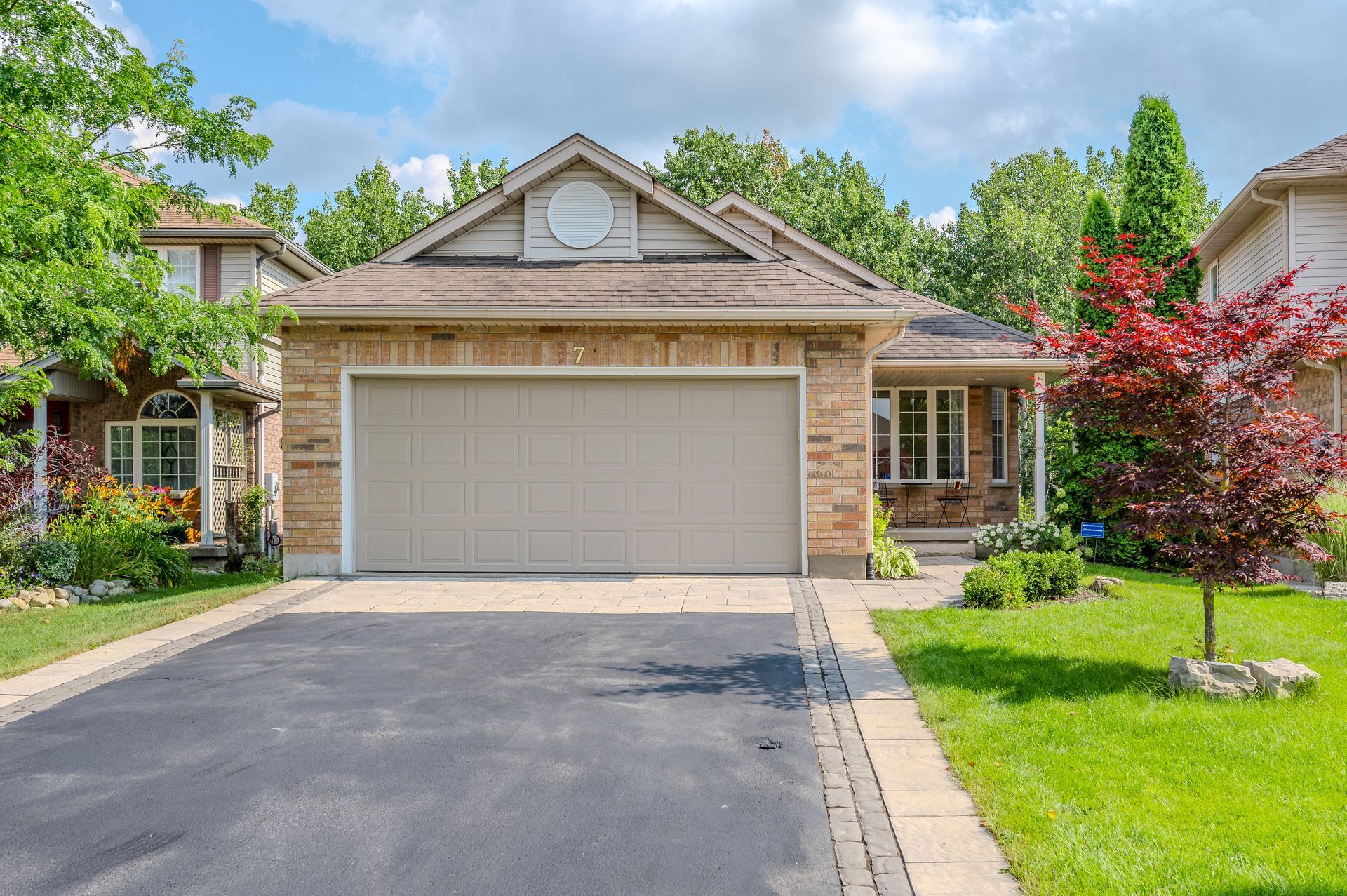
Wonderful Whitetail Court
Welcome to Whitetail Court, where this exquisite executive bungalow awaits. Lovingly cared for by its original owner, this home offers a rare opportunity to own a large bungalow on conservation land with a walk-out basement, especially in the coveted Kortright East neighbourhood. The spacious main floor features two bedrooms along with a luxurious primary suite that includes a stunning four-piece ensuite. The open-concept layout seamlessly connects the living, dining, and kitchen areas, creating a perfect space for entertaining. The gourmet kitchen, a chef's dream, allows you to host and cook simultaneously. The lower level boasts a massive recreation room, ideal for gatherings, as well as a guest bedroom and bathroom. The oversized deck in the backyard is perfect for relaxing and enjoying outdoor living. Don't miss the chance to make this beautiful home yours! -
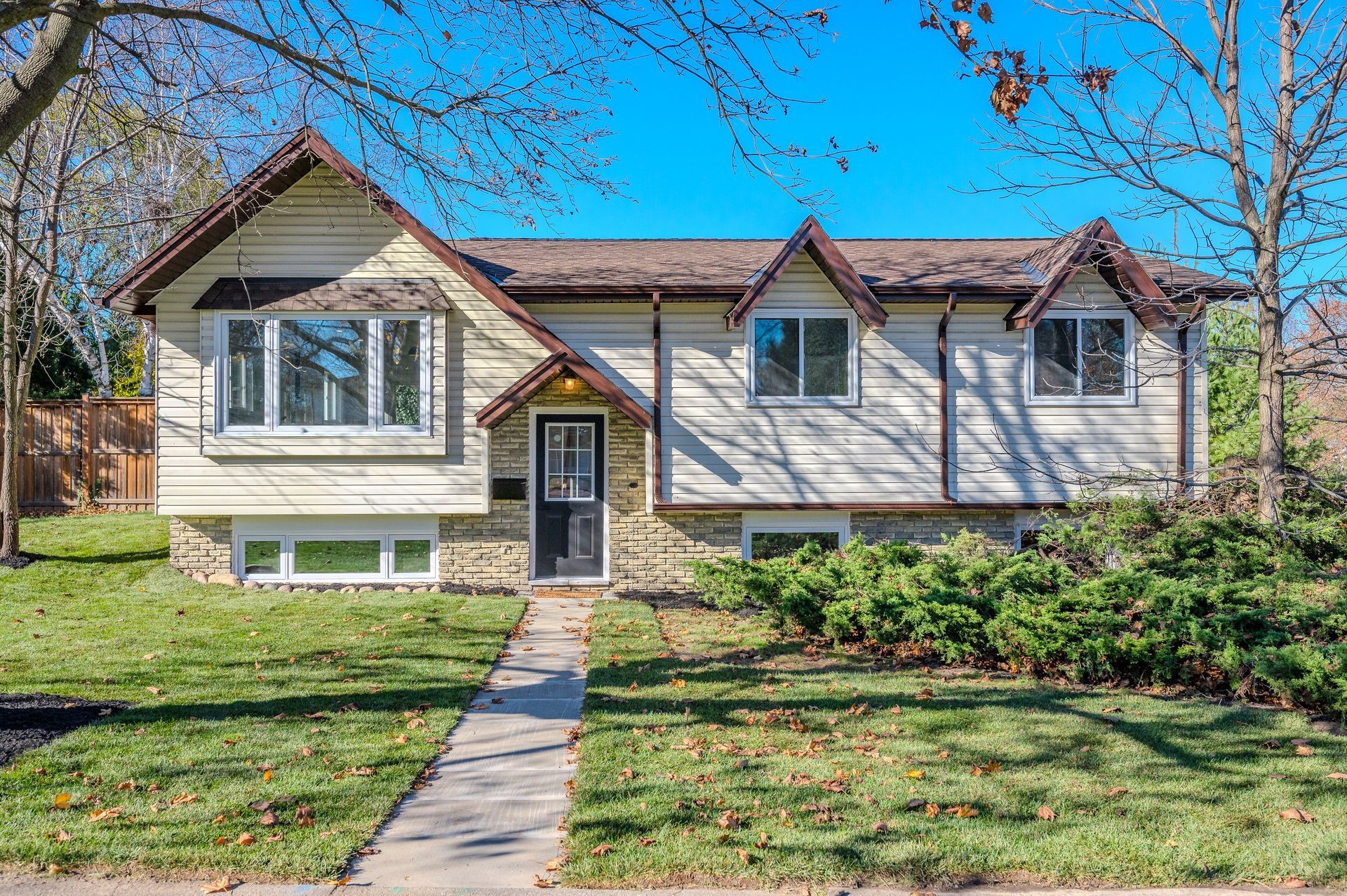
Upgraded West End Home
Stunning Newly Renovated Home with Additional 2-Bedroom Apartment at 119 Fife Road, Guelph! Welcome to 119 Fife Road, a newly renovated gem in Guelph that offers exceptional living space and income potential. This beautiful property features a spacious 3-bedroom upper residence and a fully self-contained 2-bedroom lower unit apartment, making it perfect for families, multi-generational living, or those looking for a rental income opportunity. The main floor boasts a bright, open-concept layout with ample natural light streaming through large windows. Enjoy the brand new kitchen, complete with sleek cabinetry, and stainless steel appliances. The inviting living and dining areas flow effortlessly, providing a comfortable setting for relaxation or gatherings. Two additional bedrooms, full of light are ideal for family members or home office spaces. The fully equipped 2-bedroom lower unit apartment has its own private entrance, kitchen, brand new bathroom with a great walk in shower and separate laundry, making it an ideal space for tenants or extended family and the layout is designed for comfort and functionality. Located in a family-friendly neighborhood near schools, parks, and shopping, 119 Fife Road provides both convenience and the flexibility of additional rental income potential. This turn-key property is move-in ready and awaiting your personal touch! -
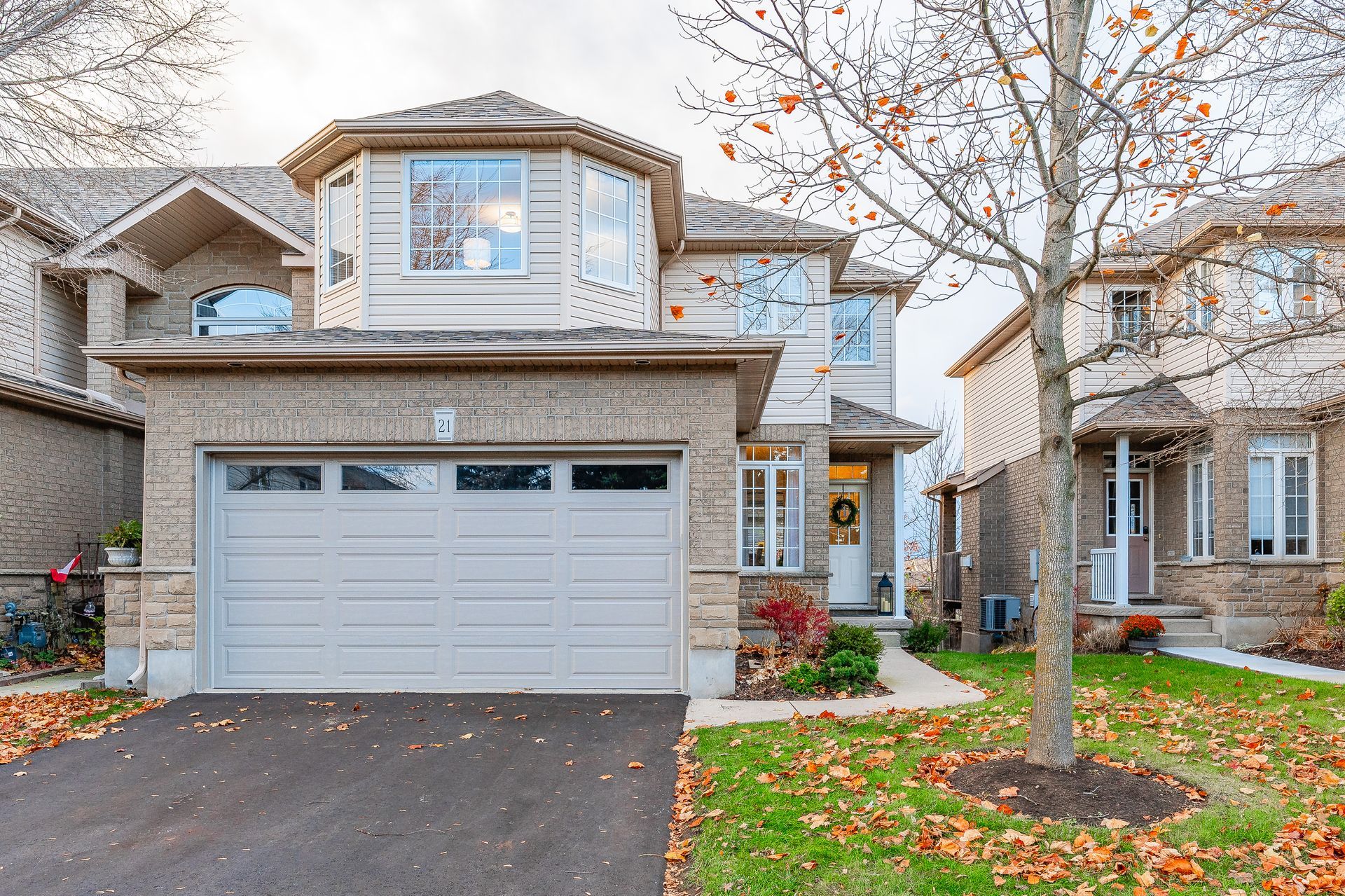
Stunning Summerfield Townhome
Welcome to 254 Summerfield, Unit 21! This executive townhouse offers a blend of luxury, comfort, and convenience. Featuring 2+1 spacious bedrooms and 3+1 baths, this home is designed with versatile living in mind. The open-concept main level includes a gourmet kitchen with high-end finishes, perfect for both everyday meals and entertaining. A bright living and dining area leads to a private balcony, providing a perfect spot for morning coffee or sunset views. The fully finished walkout basement adds additional living space with its own bedroom, bath, and a cozy family room that opens onto a lush backyard – ideal for guests, a home office, or recreational activities. With over 2500 square feet of finished living space there is ample room for everyone A double-car garage ensures ample parking and storage space. This home is located in a highly desirable area close to shopping, parks, and top-rated schools, combining modern elegance with suburban tranquility. Don’t miss this opportunity to make 254 Summerfield, Unit 21 your new home! -
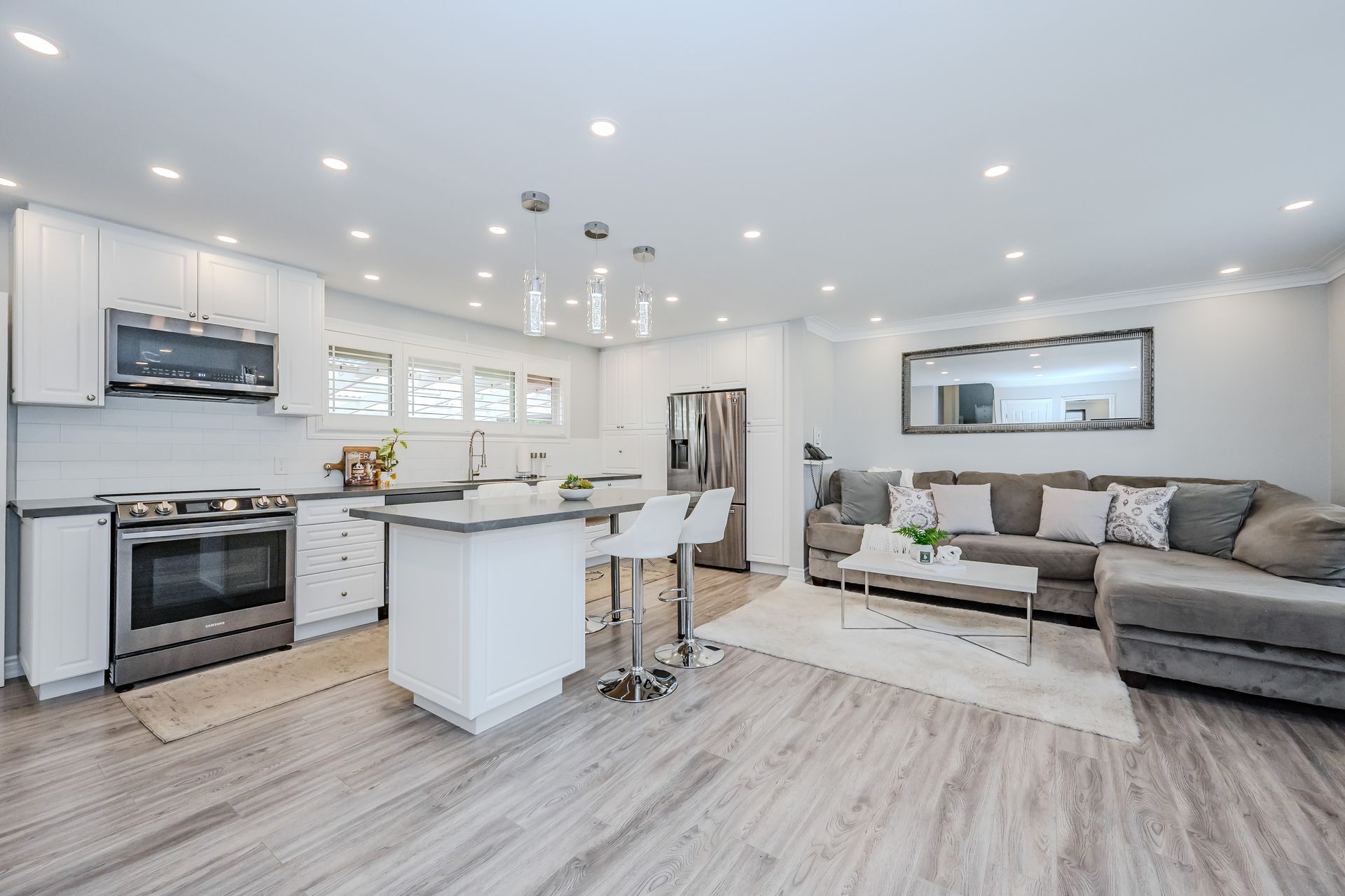
Charming St. George's Home
Step inside and be charmed by the beautifully renovated main floor, featuring modern touches like newer windows adorned with California shutters and a durable metal roof. The solid brick and stone exterior adds to its charm and strength. The heart of the home is a stylish kitchen equipped with sleek black stainless steel appliances, stunning quartz countertops, and a spacious island—perfect for family gatherings and meal prep. Elegant dimmable lights and crown molding create a warm, inviting atmosphere. Upstairs, you’ll find three cozy bedrooms and two deep storage closets, along with a spa-like bathroom that invites you to unwind with a soothing soak or an invigorating waterfall shower. The bright lower level is full of possibilities, with its own entrance and a handy 3-piece bathroom—ideal for multi-generational living or a fun hangout space for the kids. Outside, enjoy the year-round covered porch and BBQ area, surrounded by lush berry bushes and climbing vines. It’s a little slice of paradise for all your outdoor fun, no matter the season! Convenience is at your doorstep, with schools, shopping, and parks just a leisurely stroll away. Don’t miss out on this wonderful opportunity! Take a virtual tour and schedule your private appointment today. We can’t wait to welcome you home! -
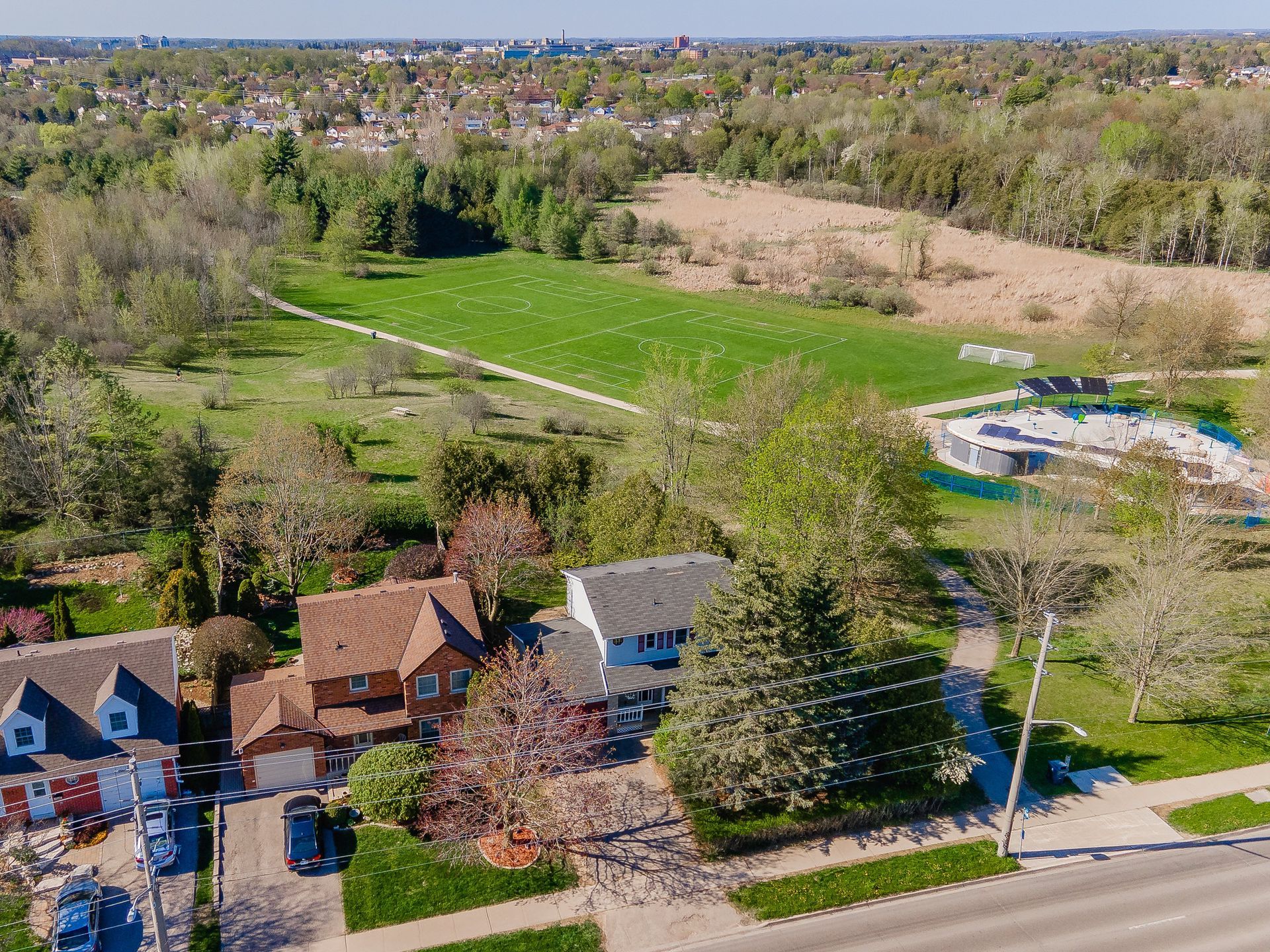
Cozy Kortright West 2 Storey
Location is everything when choosing a home, and this one truly stands outbut not for the usual reasons. If you value privacy while still being close to all amenities, this is the perfect spot. Nestled next to one of the city's most vibrant parks, you'll have endless fun just steps from your front doorthink tobogganing in winter, splash pad adventures in summer, and scenic walks through Preservation Park year-round.The backyard offers unmatched privacy, shaded by mature trees, while the cozy front porch is ideal for relaxing, whether you're enjoying a quiet moment or watching the world go by.Inside, the main floor features a thoughtfully designed layout, with brand-new flooring in the kitchen and foyer. Youll appreciate the convenience of the powder room, a welcoming living and dining area, and a spacious eat-in kitchen perfect for family meals.Upstairs, three generously sized bedrooms and a well-appointed main bath provide plenty of space. The basement offers incredible potential, with its separate stairwell making it an ideal candidate for a future secondary suite.This home is a rare blend of privacy, functionality, and prime locationwaiting for you to make it your own. -
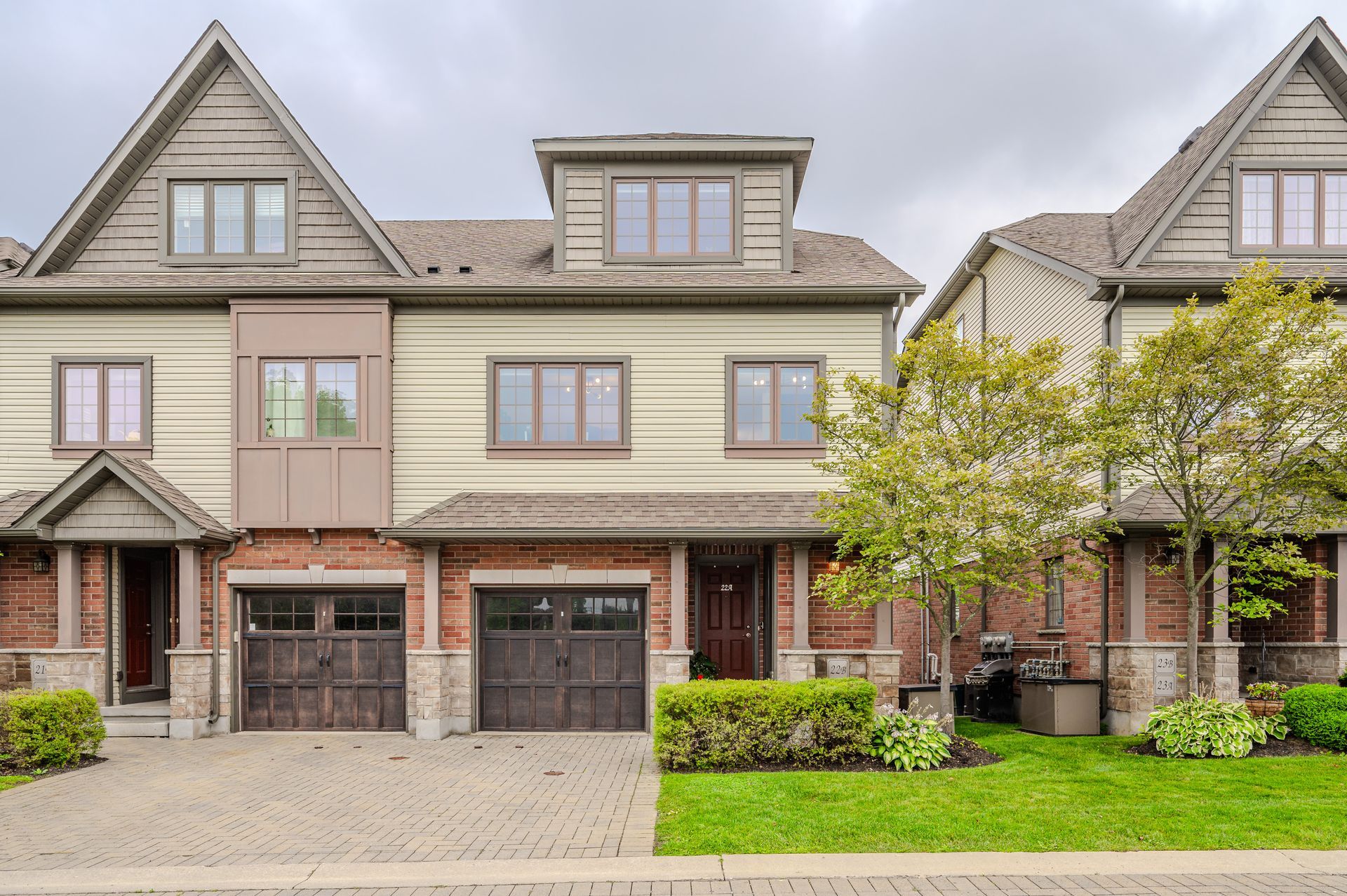
Welcoming Kortright Hills Townhouse
Welcome to 22B-146 Downey Road, Guelph—where modern living meets the tranquility of nature. This beautifully designed 3-bedroom, 2-bathroom stacked condo offers everything you need for a comfortable and stylish lifestyle. The sleek hardwood flooring flows throughout the open-concept main living area, leading to a beautifully appointed kitchen featuring a chic backsplash, stainless steel appliances, and a brand-new refrigerator. Stylish light fixtures enhance every room, while the gas fireplace adds a cozy touch on chilly evenings. With updated window coverings and an additional closet in the primary bedroom, this home is truly move-in ready. Step outside to your private balcony and take in the serene views of the lush greenbelt—your own peaceful retreat. Parking is easy with a 1-car garage and an additional driveway spot, perfect for guests or a second vehicle. Situated in a prime location, you'll have convenient access to nearby trails, parks, a river/stream, and a dog park for your furry friends. Schools, shopping, and major highways are just minutes away, putting everything you need within reach. This home has it all—style, comfort, and an unbeatable location. Don’t miss out on the opportunity to make 22B-146 Downey Road your new home—it's more than just a place to live; it's a lifestyle. -
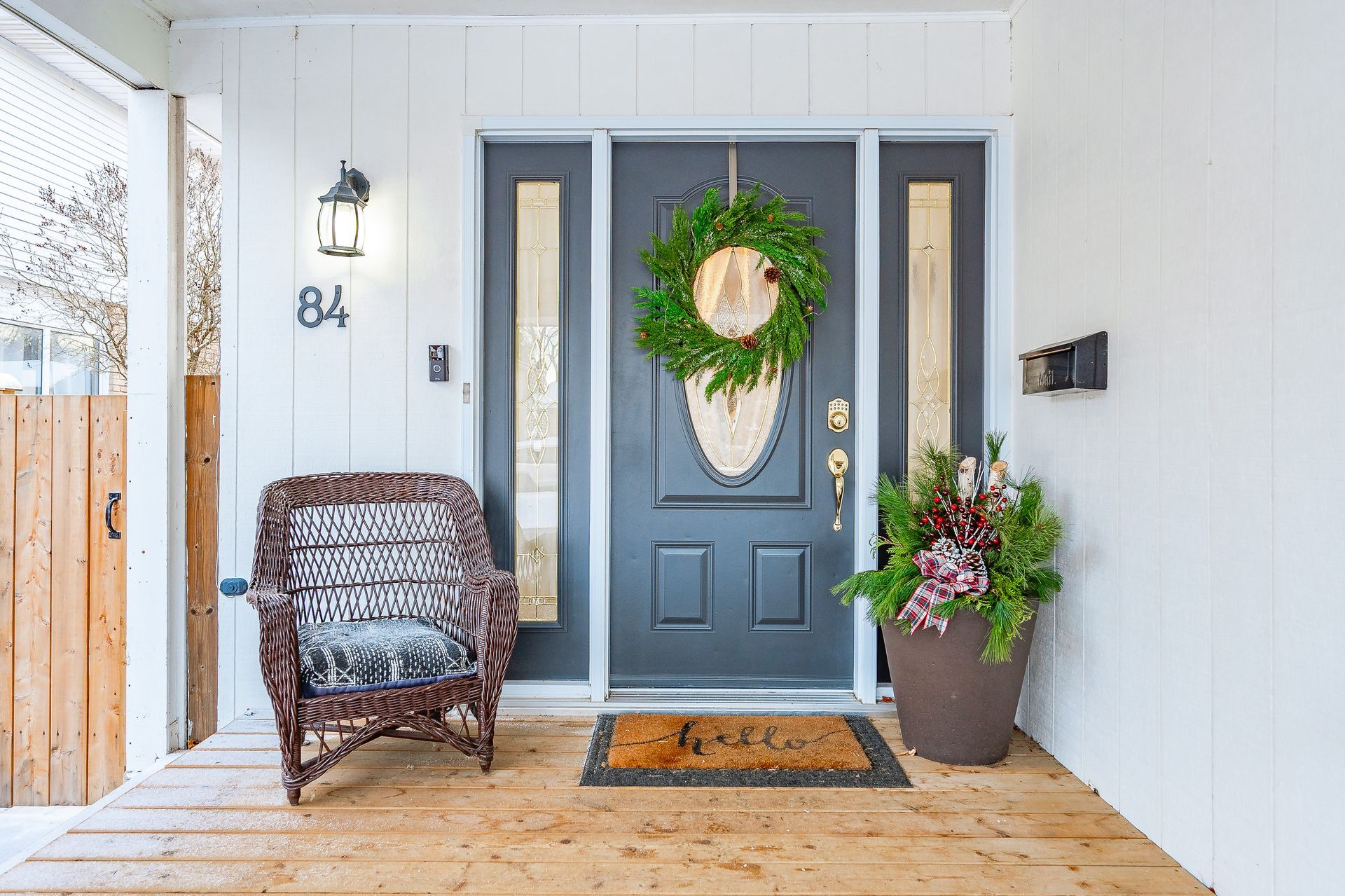
Stunning West End Backsplit
Discover 84 Queensdale Crescent, a stunning home nestled in Guelph's sought-after West End! This semi-detached treasure provides incredible value in a peaceful, family-friendly neighbourhood, conveniently located near schools, parks, the Rec Centre, transit, and the Hanlon Expressway.Boasting 3 bedrooms and 2 full bathrooms, step inside to find stylish interior with updated flooring, neutral tones, and a kitchen equipped with matching stainless steel appliances. The freshly painted exterior (2023) and newer roof (2022) enhances its curb appeal, complemented by a driveway redone in 2021.The outdoor space is a true retreat, featuring a fully fenced, extra-deep backyard with a professionally installed 18ft above-ground pool with a new liner (2024) and a lounging deck, perfect for relaxation or entertaining. Gate access from the backyard to Elmira Rd, you're just steps away from School bus and City bus routes. Additionally, the property includes two spacious sheds (1 built in 2023) for extra storage, and a large crawlspace offering even more storage solutions.This home strikes the perfect balance between a tranquil location and a move-in ready, low-maintenance lifestyle. Whether you're just starting out or looking to downsize, 84 Queensdale Crescent is ready to welcome you home. -
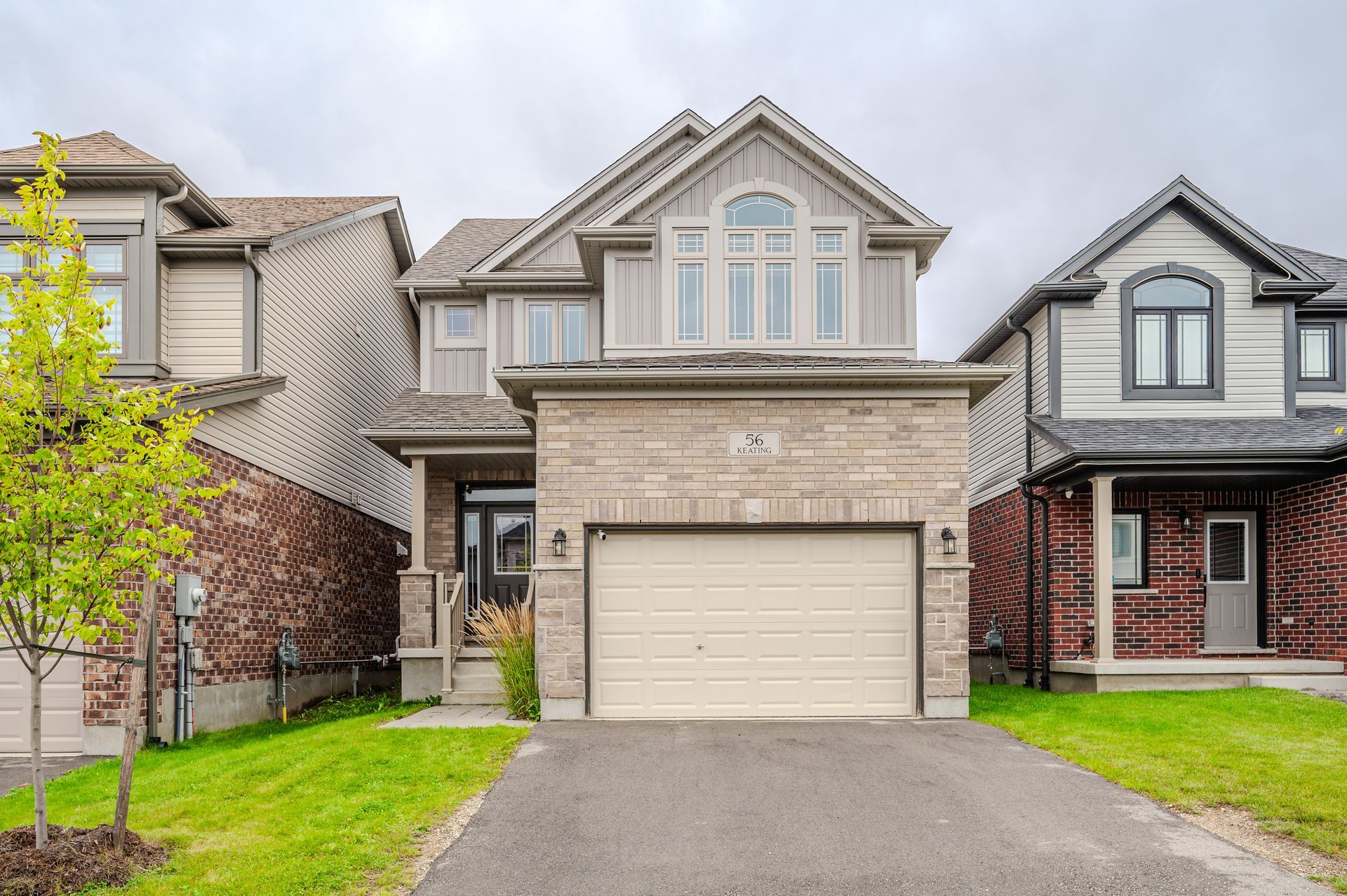
Pristine 2-Storey East End Home
Welcome home to this fantastic two-story gem in Guelph’s East end, nestled in Fusion’s The Glade neighborhood. With over $100,000 in upgrades, you’ll be wowed by the stunning finishes throughout. The open-concept main floor is bathed in natural light, making it a perfect spot for entertaining. The kitchen is a dream, featuring ample storage and workspace, so you can enjoy spending time with family and friends right from the heart of your home. Upstairs, you’ll find three generous bedrooms, including a spectacular primary suite with a walk-in closet and a pristine ensuite. The convenience of a second-floor laundry adds to the home’s thoughtful design. The fully fenced backyard extends your living space, offering a private retreat. Plus, you’re within walking distance of the public library, great schools, and scenic walking trails. This home is truly a must-see to appreciate all it has to offer. -
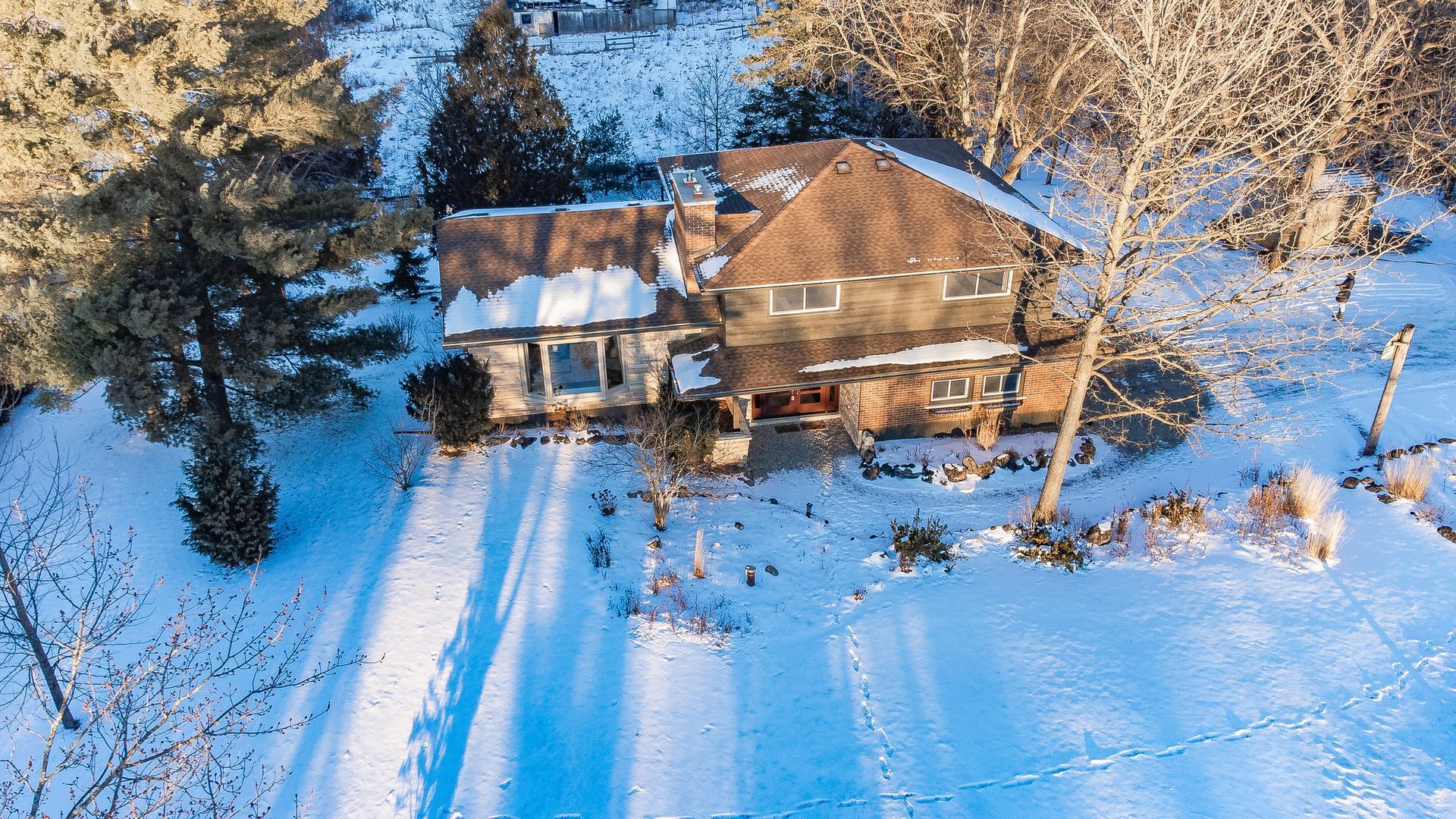
Puslinch Sidesplit Paradise
Welcome to your own piece of paradise, nestled just outside Guelph's city limits. This exquisite property features over an acre of meticulously landscaped grounds, showcasing a stunning updated sidesplit. From the moment you arrive, the inviting lane welcomes you to unwind as you approach the private residence. Inside and out, this home has been thoughtfully updated to ensure you feel instantly at ease. The bright and airy front foyer leads to a sanctuary bathed in natural light. The main floor offers a superb open concept layout, highlighted by a fully renovated kitchen. This kitchen, with its exquisite Xanadu design and elements curated by Voluumes of Space interior design, is a true masterpiece. You will immediately sense the serene atmosphere, compelling you to call this place home. The layout masterfully combines practical living spaces with an entertainer’s dream. This home offers three spacious bedrooms, including a magnificent primary suite. The recreation room opens to an expansive deck, while the versatile lower level caters to all needs, whether you work from home or require additional living space. With updates ranging from a new septic system to numerous design enhancements, this home is the perfect haven, eagerly awaiting your arrival. -
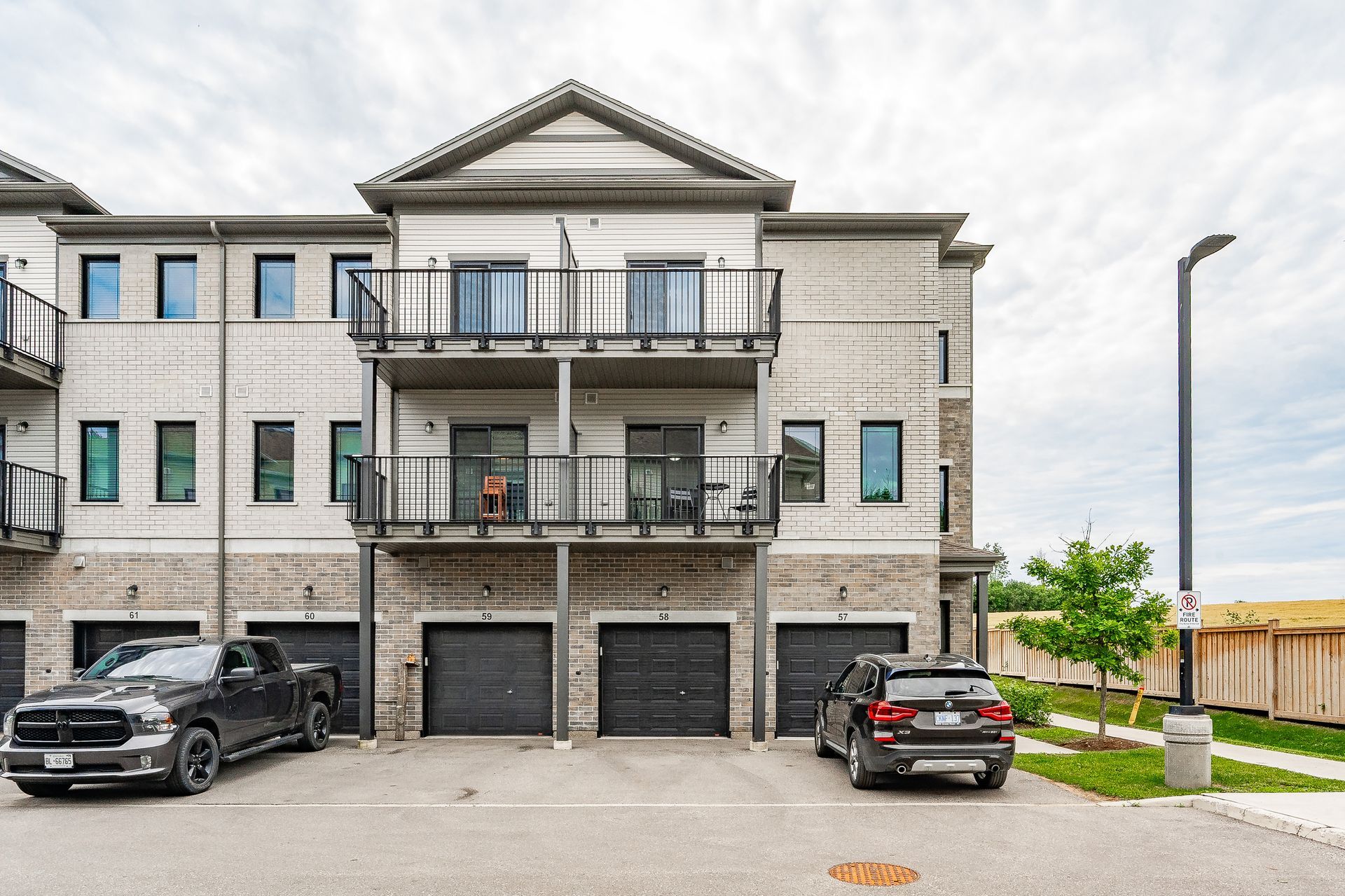
Exquisite Willow West Stacked Townhouse
Welcome to this exquisite two-bedroom, three-bathroom condo townhome nestled in the serene West Willow Woods neighborhood of Guelph. This stunning residence features elegant hardwood flooring that flows seamlessly throughout, exuding a sense of warmth and sophistication. The beautifully modern kitchen is tastefully updated with sleek granite countertops and ample cupboard space, perfect for culinary endeavors. Step onto the inviting balcony for a peaceful outdoor escape. The home is adorned with motorized blinds, combining convenience with a touch of luxury. The primary bedroom is a true retreat, boasting a private balcony where you can unwind in solitude. Each bedroom includes an ensuite bathroom, ensuring the utmost comfort and convenience. The upper floor unveils a beautiful terrace with unobstructed views, making it an idyllic spot for relaxation and enjoyment. Conveniently located with access to all amenities. This is the one you've been waiting for. -
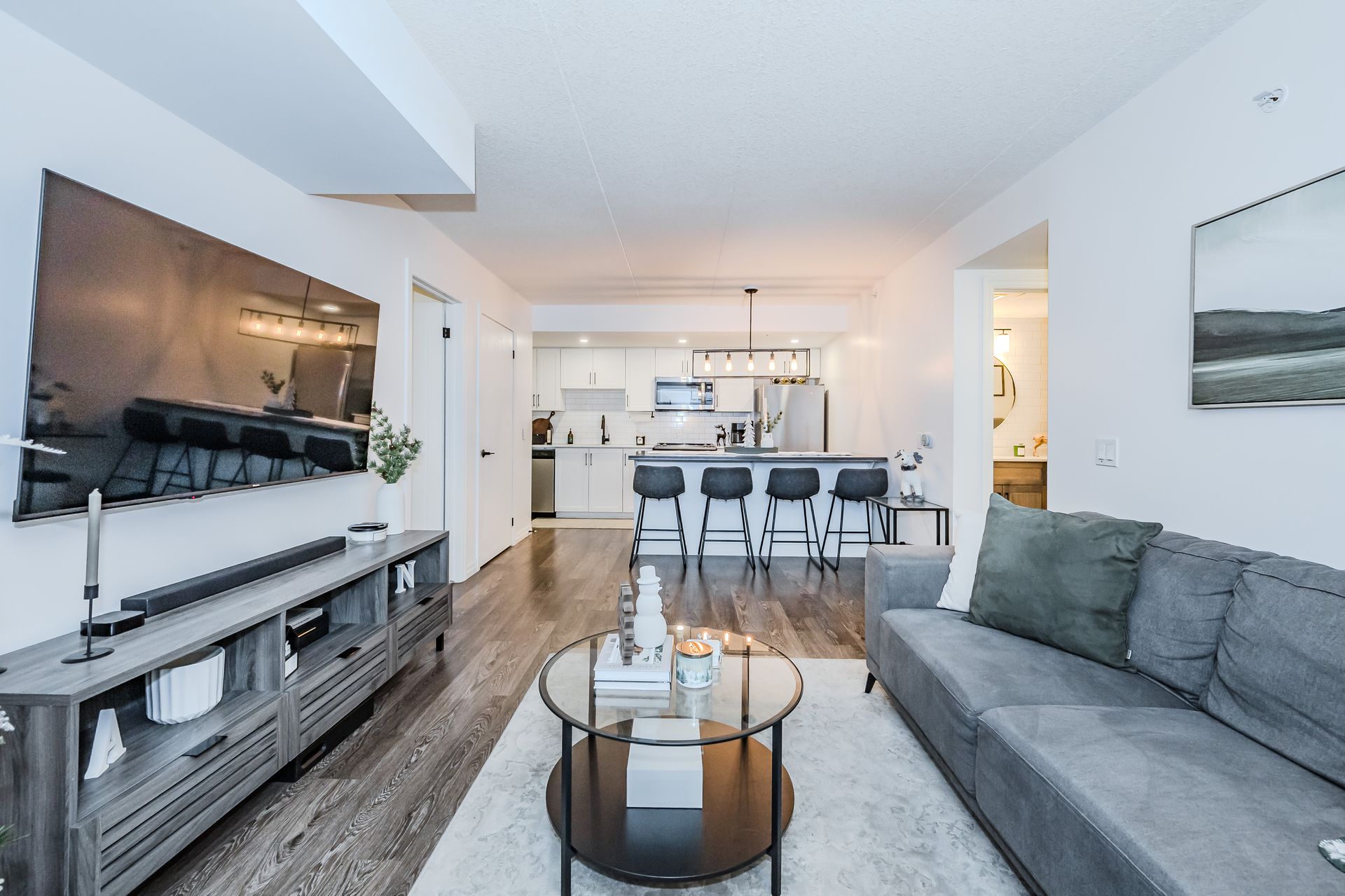
Stunning Summit Ridge Condo
Modern elegance awaits, welcome to 205-108 Summit Ridge Dr. Step into this beautifully renovated 2-bedroom condo, where every detail has been thoughtfully curated for contemporary living. The proper foyer entrance sets the tone, leading to a stunning open-concept living space with a custom-designed kitchen. Featuring a sleek new island, stylish backsplash, and top-of-the-line appliances, the kitchen is a true showstopper. Upgraded electrical work ensures perfect lighting, with over-island fxtures adding ambiance and functionality. Relax and entertain on your private outdoor patio, complete with a lush green wall, an idyllic setting for summer nights. Inside, the cozy primary bedroom offers a peaceful retreat, enhanced with added closet organizers to maximize storage and maintain functionality. The bathroom showcases a chic design with a newly tiled walls and bold black accents in the shower, perfectly complementing the sophisticated black accents found throughout the entire unit. This home is a rare gem, combining contemporary elegance, outdoor charm, and everyday practicality. Don't miss your opportunity to experience it- book your private showing today! -
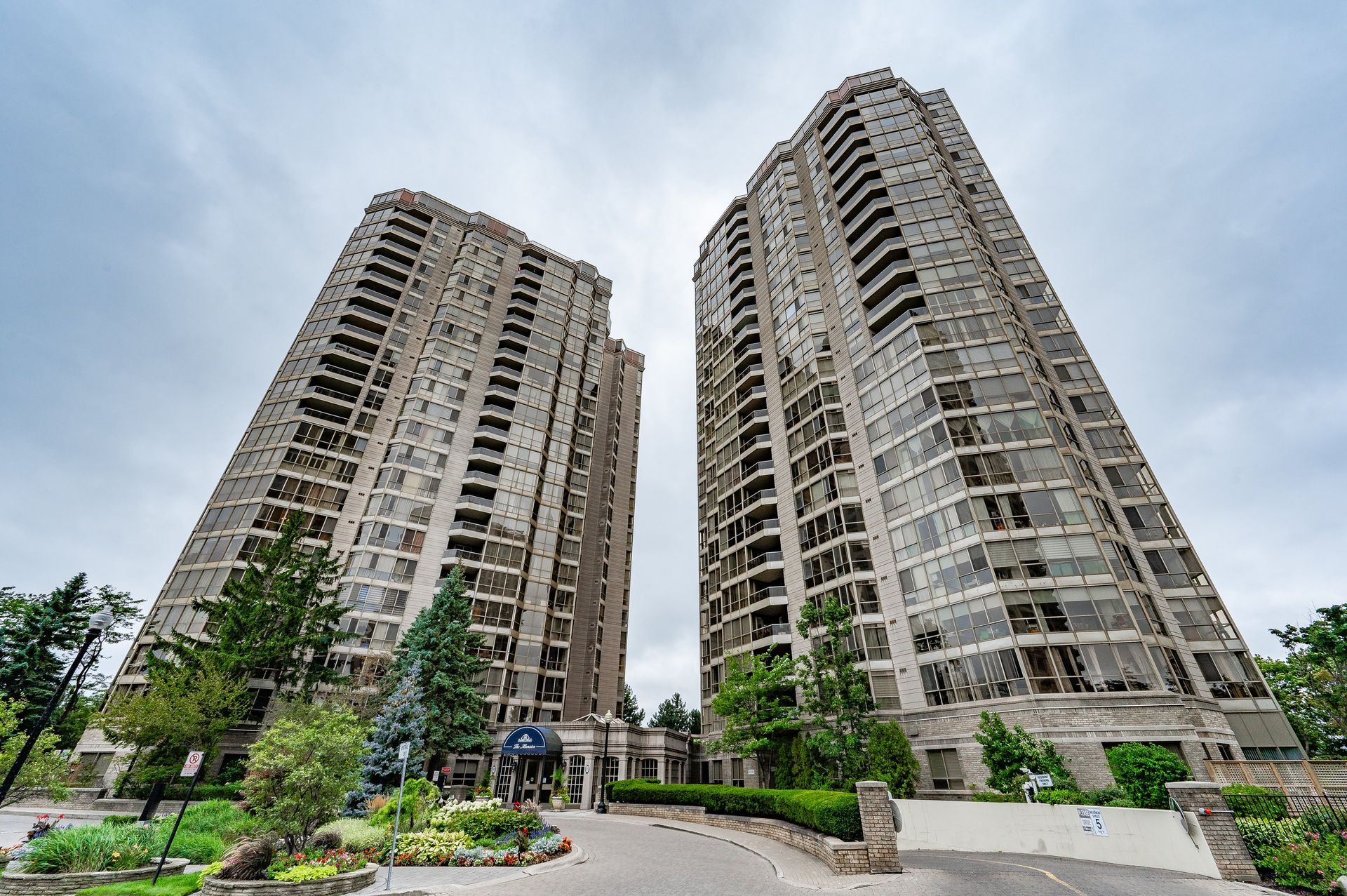
Elegant Mississauga Apartment
Discover the perfect blend of comfort and elegance in this spacious 2-bedroom plus den condo at 55 Kingsbridge Garden Circle. Bathed in natural light, this bright and airy home features two expansive bedrooms, each with its own private balcony on separate wings, offering serene views of the tennis courts and lush green spaces. The living room is a cozy retreat with a charming fireplace, perfect for unwinding after a long day. The eat-in kitchen is both functional and inviting, ideal for everyday meals or casual entertaining. The versatile den can be tailored to your needs, whether as a home office, formal dining room, secondary TV room, library, or even an additional guest room. The primary suite is a true sanctuary, boasting ample space, a large walk-in closet, two additional closets, and a spacious 4-piece ensuite. Experience luxury living with a host of exceptional building amenities at your fingertips. Enjoy the convenience of a 24-hour concierge, an indoor pool, a fully-equipped gym, and a relaxing sauna. Host gatherings in the stylish party room or accommodate visitors in the guest suites. Take advantage of the tennis courts, outdoor entertainment and BBQ areas nestled within the beautifully landscaped gardens. Additional perks include a car wash station and much more. Your maintenance fees cover cable and internet, and this unit comes with TWO parking and a locker for added convenience. This stunning unit is set in a prestigious building in a prime location, just steps from parks, public transportation, the future LRT, Square One, top-rated schools, highways, and more. This is the perfect home you’ve been waiting for—an absolute pleasure to show. -
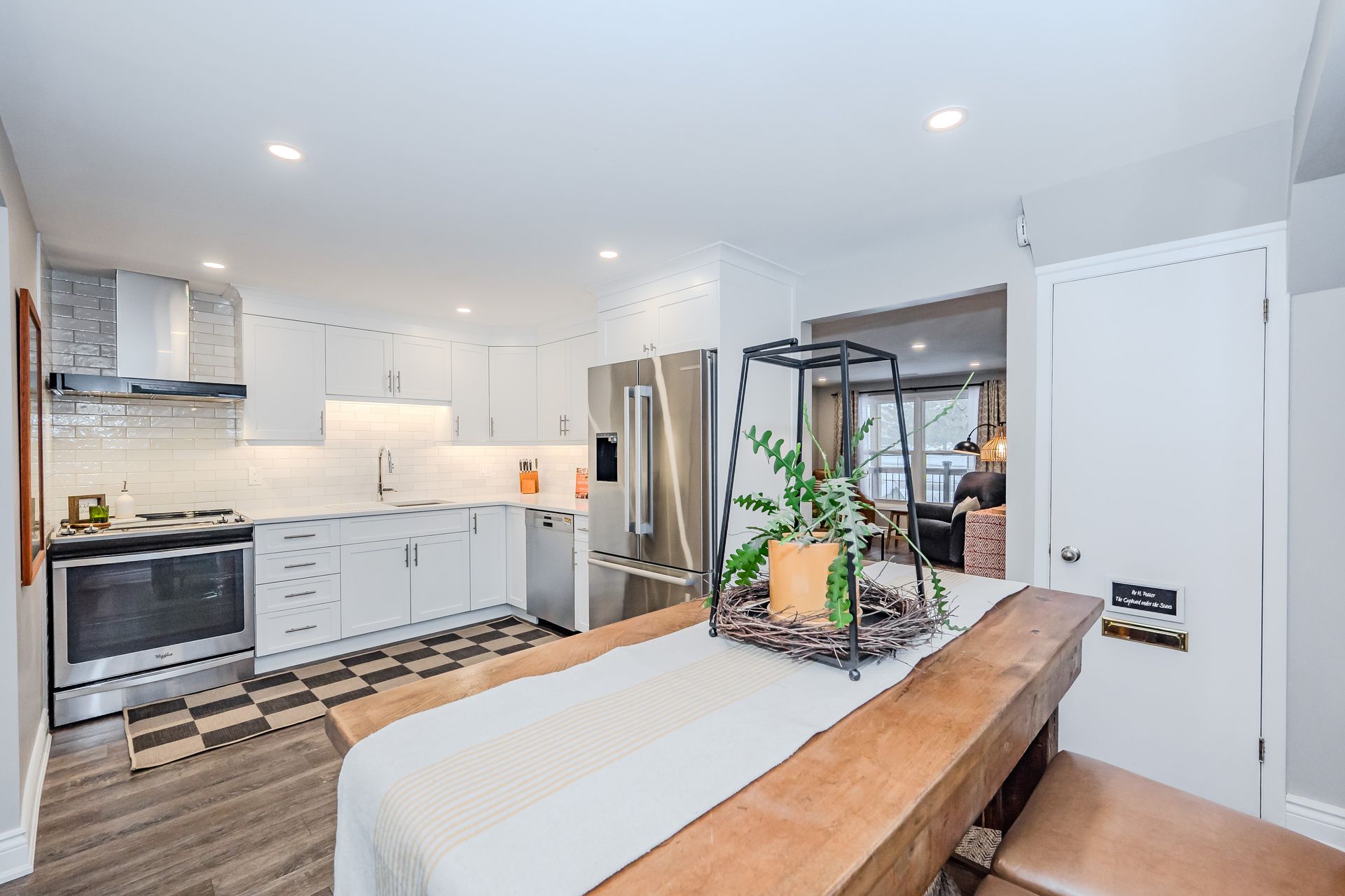
Charming Downtown Semi-Detached
This beautifully updated 3-bedroom, 1.5 bathroom semi-detached gem combines modern updates with timeless charm. Sitting on a generous lot, the property features a beautifully landscaped backyard that transforms into a private oasis during the spring and summer months, complete with a fully fenced perimeter for added tranquility. The home boasts a brand-new eat-in kitchen (2023) with a stylish subway tile backsplash and all-new appliances, making it a dream space for cooking and gathering. The main floor also includes a chic powder room, installed in 2023, and energy-efficient windows, replaced the same year, which food the home with natural light. Pot lights throughout the main floor add a bright and welcoming ambiance, complementing the contemporary flooring that was updated in 2020. Step outside to enjoy the rear concrete patio, installed in 2022, perfect for outdoor entertaining or quiet relaxation. Practical updates like a new roof (2020) and a clothes washer (2024) ensure the home is as functional as it is beautiful. Located in the desirable downtown neighbourhood, this cozy and inviting home is ready to welcome its next owners. Don't miss the chance to make this charming home all yours, schedule your showing today! -
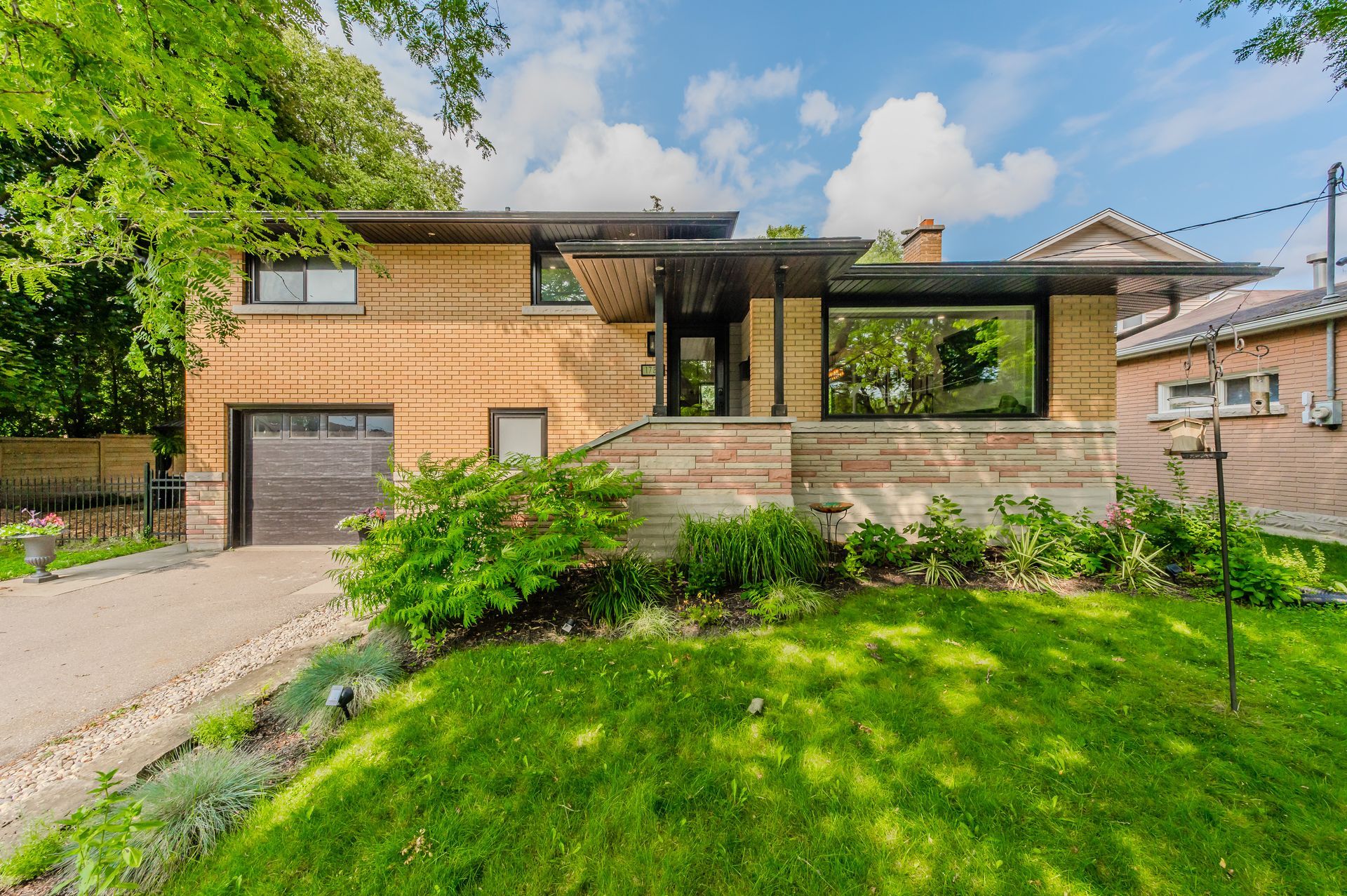
Cozy Cambridge Home
Welcome to your charming new home in the heart of Preston South, Cambridge. This delightful detached side split residence offers a perfect blend of comfort, style, and convenience, situated just across the street from the picturesque Grand River. Upon entering, you'll be greeted by a spacious and inviting interior that features a beautifully appointed chef's kitchen. Adorned with stainless steel appliances and an expansive island complete with a cooktop, this kitchen is a culinary dream. A door off the kitchen leads out to a convenient back deck, perfect for enjoying morning coffee or hosting summer gatherings. The stylish tile backsplash adds a modern touch to the space. Upstairs, discover three cozy bedrooms and a central bathroom designed for functionality with dual sinks, ensuring mornings run smoothly for everyone. The lower level offers additional living space with a comfortable family room and another well-appointed bathroom, adding practicality to everyday living. The basement is a haven for relaxation and entertainment, boasting a spacious rec room ideal for movie nights or a play area, complemented by a generous laundry room and a charming wine cellar, perfect for the wine enthusiast. Outside, the property is a true oasis with ample yard space for outdoor activities, a patio for al fresco dining, a deck for lounging in the sun, a convenient garden shed for storage, and a meticulously landscaped garden that enhances the curb appeal and provides a tranquil setting. Located just a short 10-minute walk from the nearest trail entrance, you'll enjoy easy access to nature and scenic walks along the Grand River, making this home ideal for those who appreciate both urban conveniences and natural beauty. Don't miss out on the opportunity to make this exceptional property your own. Schedule a showing today and envision the possibilities of living in this desirable Preston South neighborhood. -
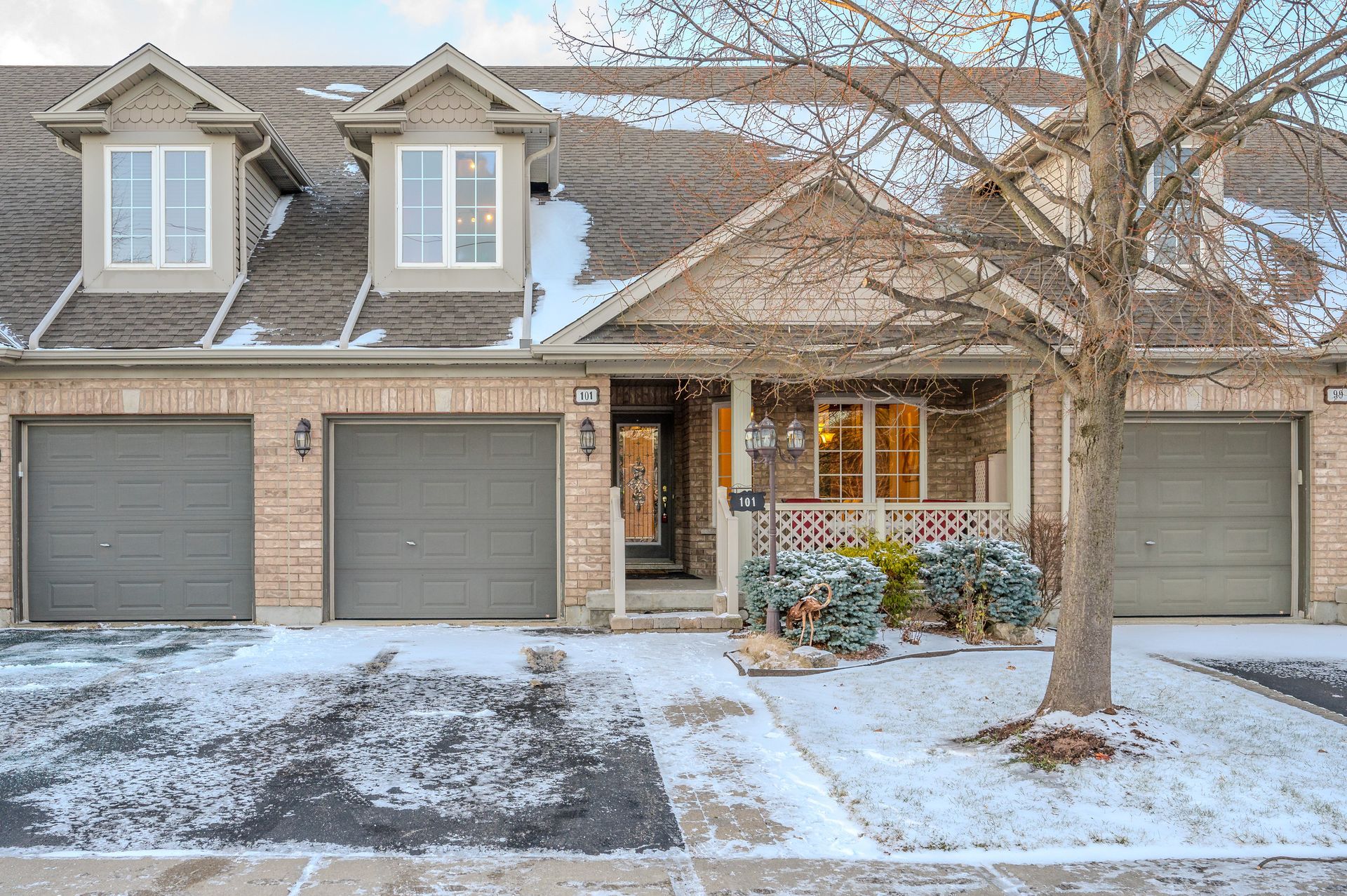
Prestine Pineridge Townhome
Discover the perfect blend of comfort and style in this spacious 3-bedroom, 2.5-bathroom bungaloft townhouse at a quiet crescent in the desirable Pineridge/Westminster Woods neighborhood in Guelph. Boasting 2025 square feet of above-grade living space, this home is perfect for those seeking both space and functionality. The open-concept main floor features a primary bedroom with an ensuite, offering a private retreat. With vaulted ceilings and an abundance of windows throughout, the home is filled with natural light, creating a bright and airy atmosphere. The freshly painted bedrooms and main foyer provide a modern and inviting feel. Upstairs, you'll find generously sized bedrooms, including one with a walk-in closet, and a versatile loft space that can serve as an office, second living room, or anything you desire. Ample storage space adds to the home's practicality. With a 1-car garage and located just minutes from Guelph University, restaurants, grocery stores, and walking trails, this home offers convenience at every turn. Experience comfortable living in a sought-after neighborhood, where everything you need is just moments away. -
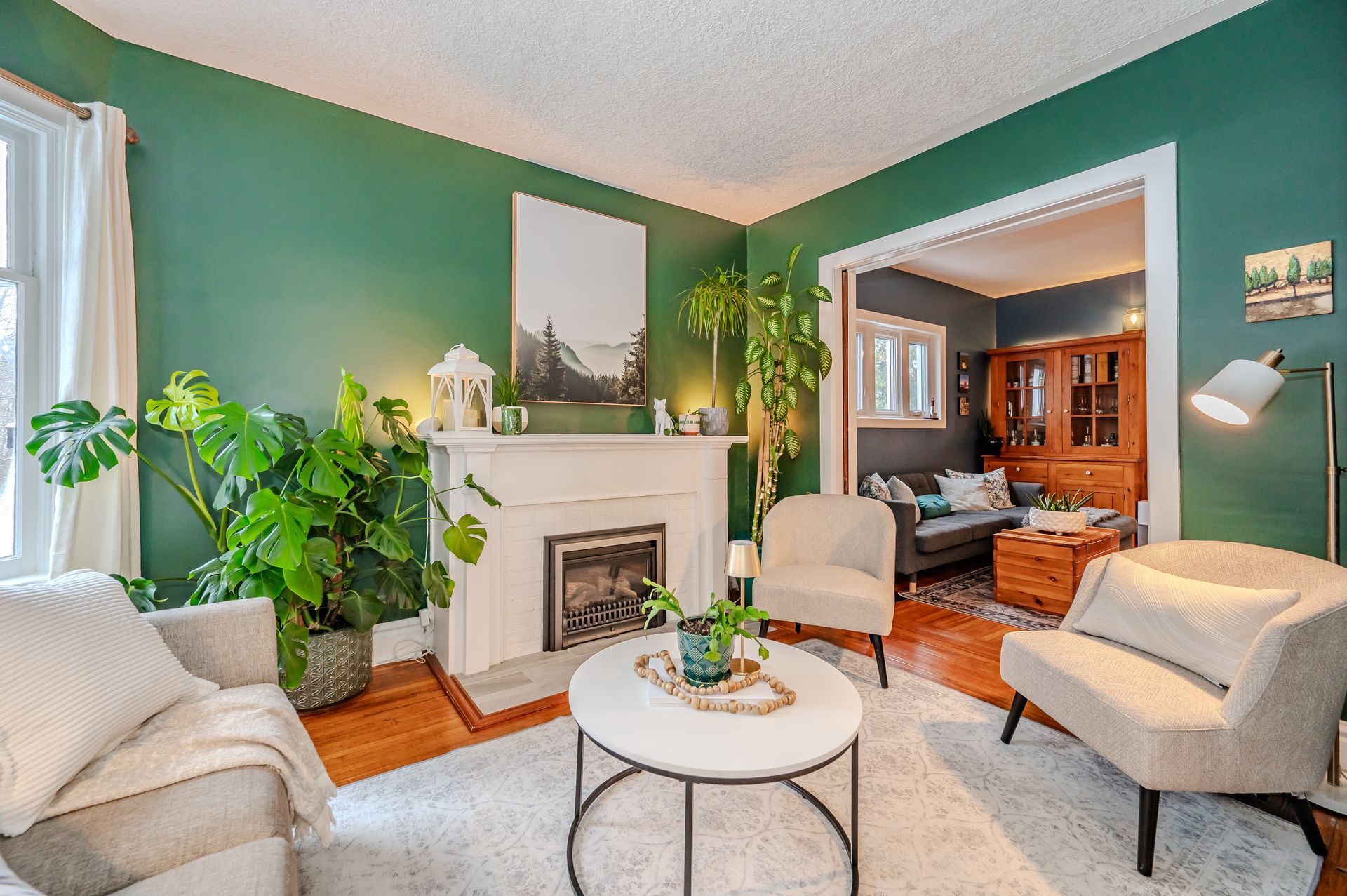
Spacious Downtown Century Home
Welcome to 129 Northumberland Street, a stunning 1910 century semi-detached home in Guelph's coveted Central West neighbourhood, just steps from downtown. This charming property blends timeless character with modern updates, offering 3 bedrooms, 2.5 bathrooms, and an inviting layout and newer roof top. Step inside to discover high ceilings, exquisite trim work, and a spacious main floor featuring a formal dining room, a living room, and a cozy family room. The beautifully finished kitchen boasts stainless steel appliances, ample counters space/storage, an apron sink, and leads to a sunlit breakfast room the perfect spot to enjoy your morning coffee. Upstairs, youll find three generous bedrooms, filled with natural light, and plenty of space to relax and unwind. The third-floor loft, complete with its own 3-piece bathroom, offers endless possibilities use it as a bedroom, a rec room, or a private retreat. Step outside to the beautiful backyard oasis, complete with a new hot tub perfect for unwinding after a long day or entertaining friends under the stars. Located in a vibrant neighbourhood near parks, schools, and downtown amenities, this home is a rare find. Dont miss the opportunity to make it yours! -
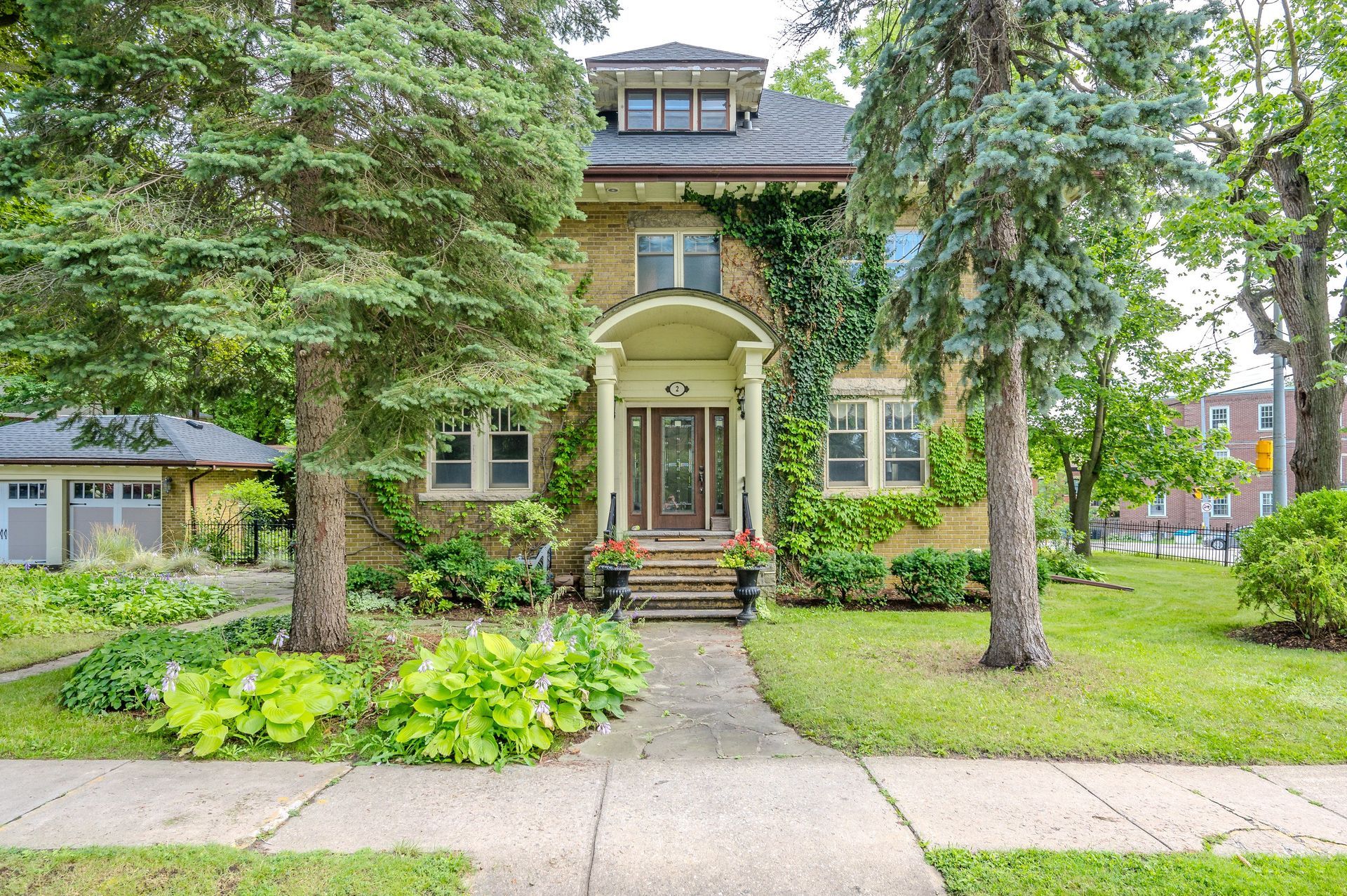
Spectacular St. George's Home
Ardmay Crescent is known for its sought-after houses in Guelph, boasting breathtaking architecture that creates a picturesque street scene. The street is conveniently located steps away from St. Georges Park and within walking distance to downtown. This stunning 2 and a half storey century home features impeccable oak paneling, woodwork, and wainscotting that have been meticulously maintained. The tastefully updated kitchen preserves the home's key features while adding an element of functionality. Enjoy the charming sunroom off the living room, perfect for brightening up your day. The second floor features a stunning principal bedroom, two generously-sized rooms, and a spa-inspired bathroom. The third level can serve as an additional primary suite with its washroom, or as a home office, art studio, or family room. The basement has a separate entrance and can easily accommodate an in-law suite or a home business. The roof was just replaced June 2024. Professionally maintained landscaping allows you to extend your living space outdoors. This property offers a rare two-car garage and space for four more cars, a sought-after feature in this type of home. The exquisite beauty of this home cannot be fully captured in photos, and a private viewing is worth the effort to truly appreciate its worth. -
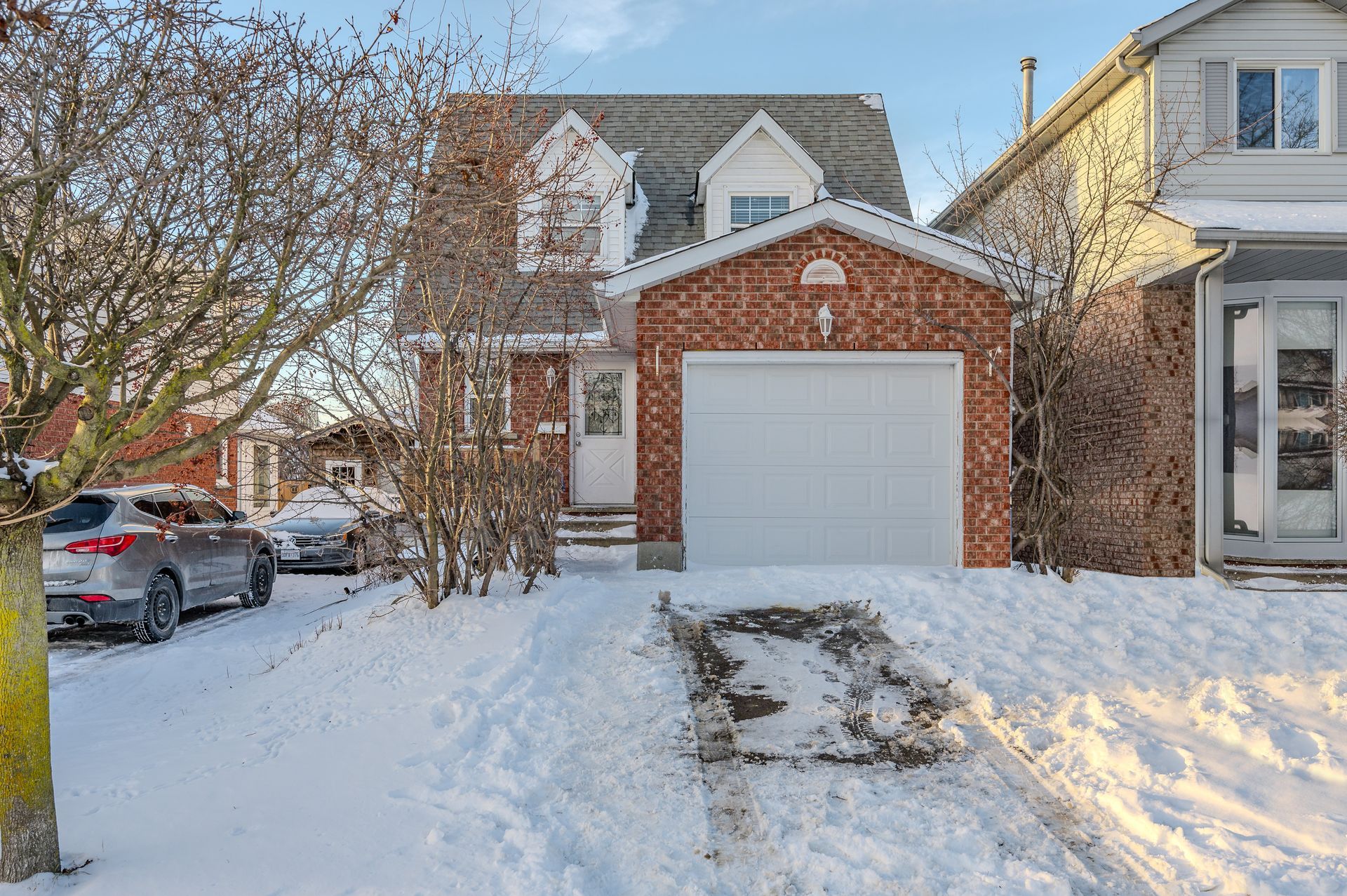
Radiant Rodgers Road
This fantastic home, available for occupancy starting May 1st, is nestled in a highly sought-after neighborhood. Designed for comfort and convenience, the spacious layout includes four bright and airy bedrooms on the upper levels, while the finished basement adds even more versatility with two additional bedrooms and a three-piece bathperfect for extended family, guests, or added rental potential. The generous backyard is ideal for enjoying warm-weather days, whether for relaxation or entertaining.With its unbeatable location near essential amenities and the University of Guelph, this home is an excellent choice for families, students, and investors alike. Just a short walk to main bus routes, it offers a convenient commute to the university, making it an ideal option for students. Everyday essentials are just steps away, with grocery stores and restaurants nearby. Families will appreciate the proximity to top-rated schools, including Rickson Ridge Public School and St. Michael Catholic School, as well as the many parks in the area. The driveway easily accommodates two vehicles, adding to the home's convenience.Whether you're looking for a great investment or a place to call home in a vibrant, family-friendly community, this one is a must-see! -
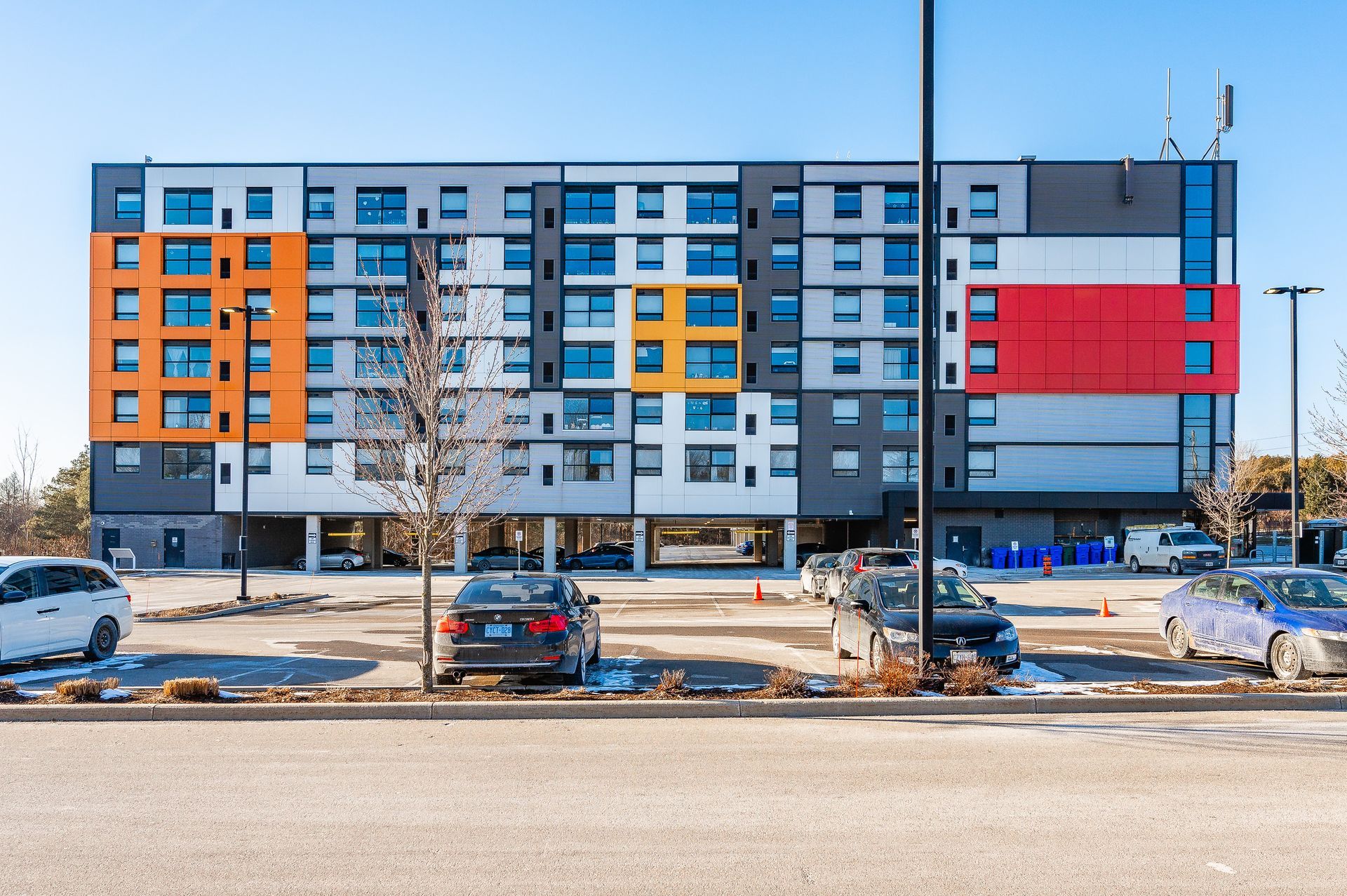
Gorgeous Gordon Apartment
Fantastic Opportunity for Investors or UoG parents planning ahead! Unit 226 features 3 bedrooms each with their own 3pc private ensuite, ample closet space, and room for a desk. Boasting tons of natural light throughout. In-suite laundry, 1 parking space, quartz countertops, 9-foot ceilings, stainless steel appliances, primary bedroom w/ walk-in closet. Located with a direct bus route to UoG and close to shopping and amenities. The building offers two wifi gaming/movie lounges, a 24-hour wifi study hall on each floor, a gym, a vast conservation terrace, and security/concierge services. The unit is managed by Domus Inc. and is leased by excellent tenants until April 27, 2027. Book your private showing today! -
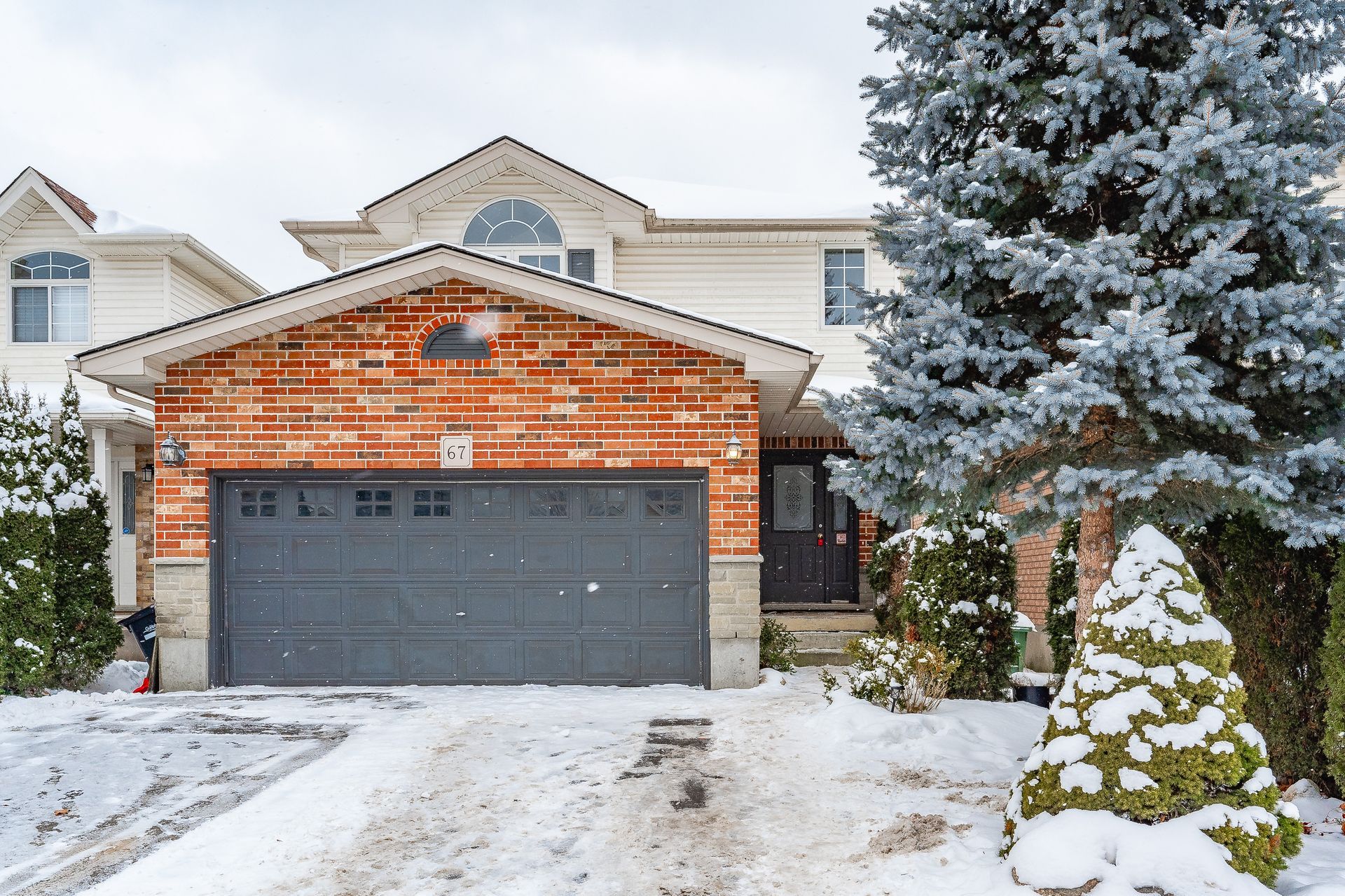
Spacious Kortright Hills 2 Storey
Nestled in the sought-after Kortright Hills neighbourhood, this home offers more than just a place to live it's a lifestyle. Renowned for its scenic walking trails, top-rated schools, and welcoming community spirit, Kortright Hills is the perfect backdrop for your next chapter. This charming 3-bedroom home is brimming with potential, inviting you to infuse it with your personal touch.The open-concept main floor boasts a bright and airy ambiance, ideal for both everyday living and entertaining. The 2-car garage provides ample space for storage or parking, complemented by a large driveway. A separate basement entrance opens up opportunities for multigenerational living or the creation of a private suite. Step outside to the fully fenced backyard, complete with an oversized deck, a delightful setting for summer gatherings or quiet evenings under the stars. Whether you're starting fresh, growing your family, or seeking a versatile property to meet your needs, this home offers endless possibilities in one of Guelph's most desirable neighbourhoods. -
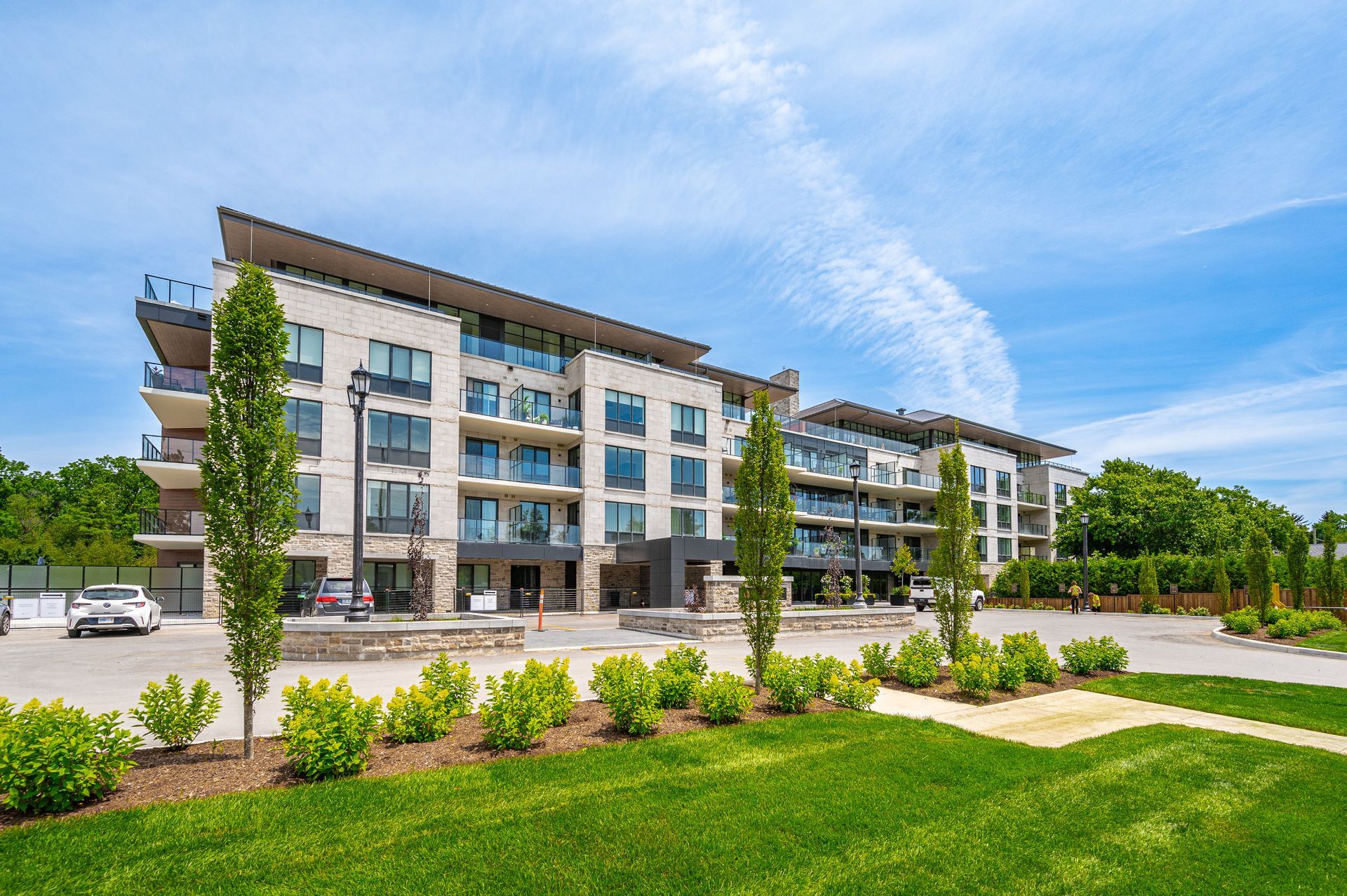
Elegant Elora Mill Condo
Welcome to this luxurious, never-lived-in condo nestled within the coveted Elora Mill Residences, offering the perfect blend of modern elegance and tranquil riverfront living. Situated directly along the serene Grand River, this beautifully upgraded one-bedroom plus den unit boasts unparalleled views of the water, ensuring a peaceful and picturesque lifestyle.Step inside to discover a bright and airy living space, where natural light flows through the expansive windows, creating an inviting atmosphere throughout. The open-concept layout features a spacious living area that seamlessly connects to a private terrace, where you can enjoy your morning coffee.The generous-sized primary bedroom is a true retreat, complete with scenic views and plenty of space for relaxation. The well-appointed den offers flexibility to suit your needswhether as a home office, reading nook, or guest room. The sleek 4-piece bathroom exudes contemporary style, and the in-suite laundry adds convenience to your daily routine. The Elora Mill Residences offer exceptional amenities, including a fully equipped gym, yoga room, outdoor pool, private dining room, and a beautifully landscaped courtyard leading to the riverwalk. With concierge services and a dog wash station, every need is met with ease. Experience the charm of Elora, where scenic views, luxury living, and world-class amenities combine to create the perfect riverside lifestyle. This is more than just a condoit's a place to call home. Dont miss the opportunity to make it yours. -
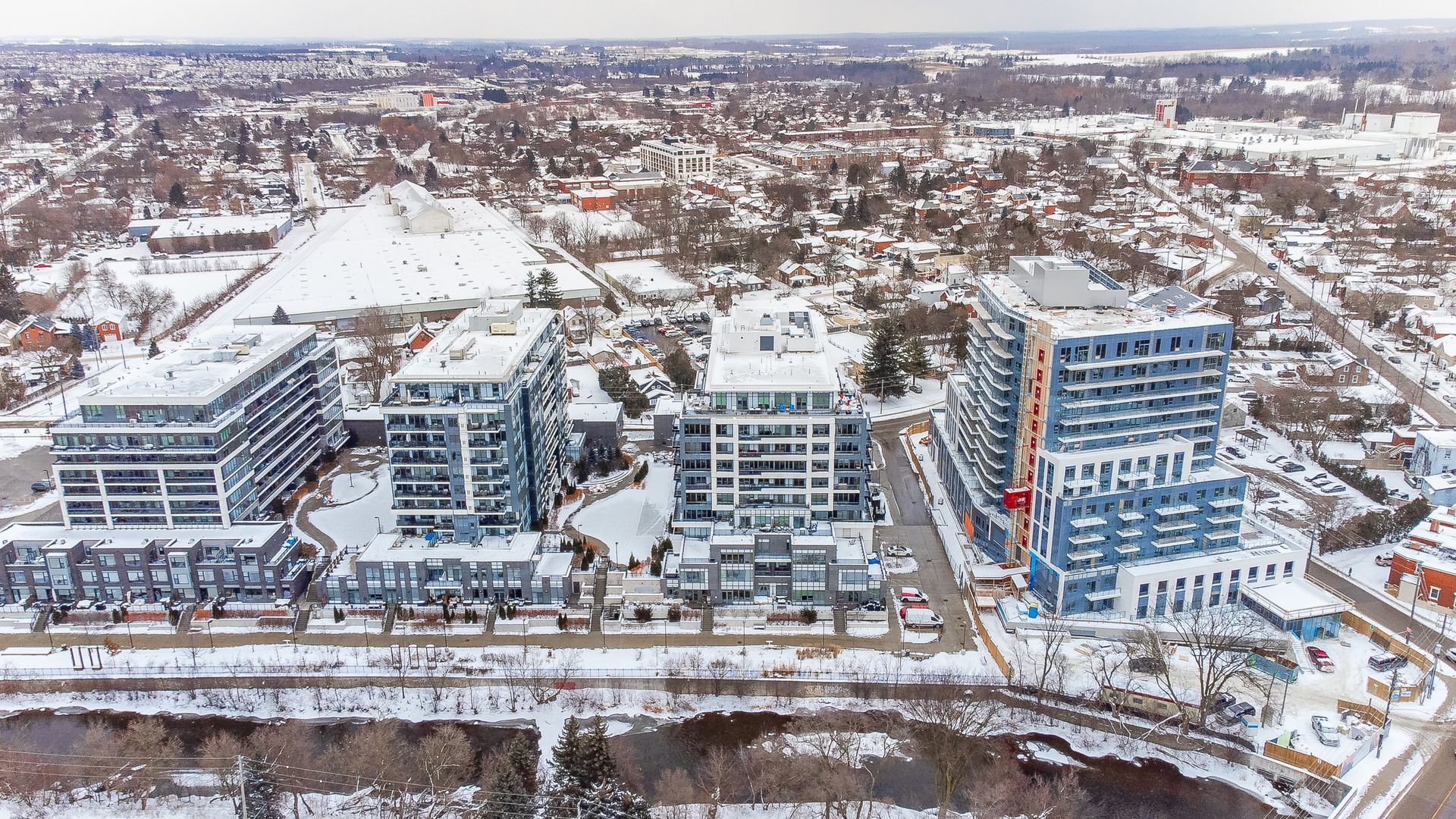
Magnificent Metalworks Condo
Welcome to Unit 610 at 73 Arthur Street South a lovely end-unit 2-bedroom + den condo offering the perfect blend of luxury and convenience, all while boasting breathtaking panoramic views of the iconic Church of Our Lady and vibrant downtown Guelph. From the moment you step inside, you'll be captivated by the abundance of natural light that floods the functional, open-concept layout. The spacious living/ dining area seamlessly connects to an outdoor terrace where you can relax and soak in the most mesmerizing sunsets right from the comfort of your home. The well-appointed kitchen features sleek countertops, modern appliances, and ample storage, making it ideal for both everyday living and entertaining. Retreat to the tranquil primary suite, where patio doors provide direct access to your outdoor oasis. This private haven includes a 3 piece ensuite with a glass-enclosed shower and a generous closet for all your storage needs. The second bedroom and versatile den offer additional living options, whether you're accommodating guests, working from home, or pursuing your hobbies. Nestled in a prime location, this condo offers not only exceptional views but also proximity to all that downtown Guelph has to offer. With its blend of elegance, functionality, and unparalleled scenery, Unit 610 is more than just a home its a lifestyle. Don't miss your chance to experience it for yourself! -
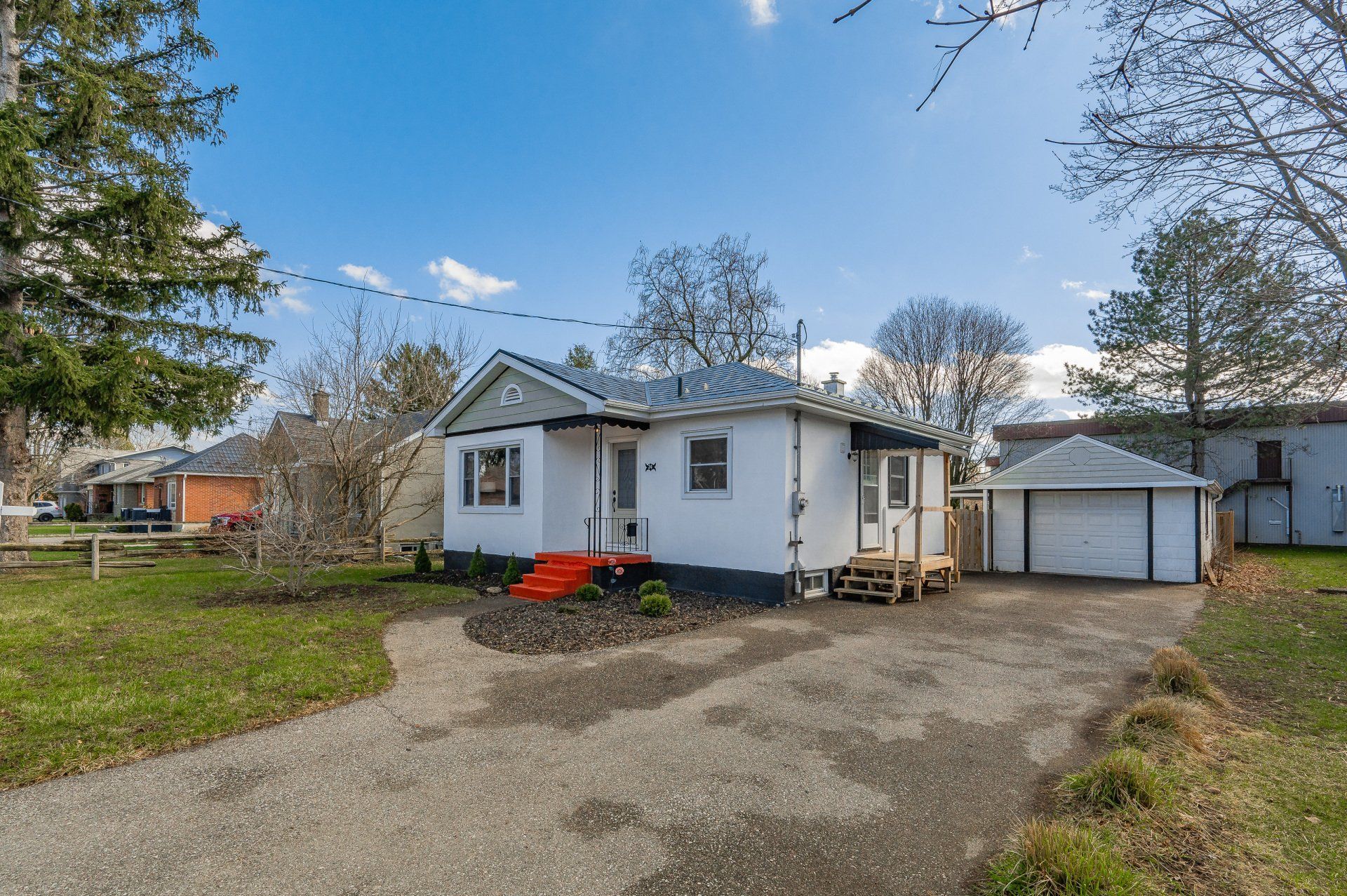
Charming General Hospital Bungalow
Welcome to 34 Marlborough, a bright and cozy 3-bedroom bungalow in the popular General Hospital neighbourhood. This home is just steps away from Riverside Park, the Downtown Trail, and the new SPINCO a fantastic location!The main floor features two bedrooms, while the lower level offers a third bedroom and a bathroom on each floor for convenience.The backyard is fully fenced and includes a large deck with built-in seating, making it great for relaxing or entertaining. The oversized detached garage provides lots of space for storage, gardening, or hobbies.Recent updates include a furnace (2020), hot water tank (2021), garage roof (2019), steel roof (2009), and waterproofed foundation.This well-cared-for home is full of potential and ready for you to make it your own. Book your private showing today! -
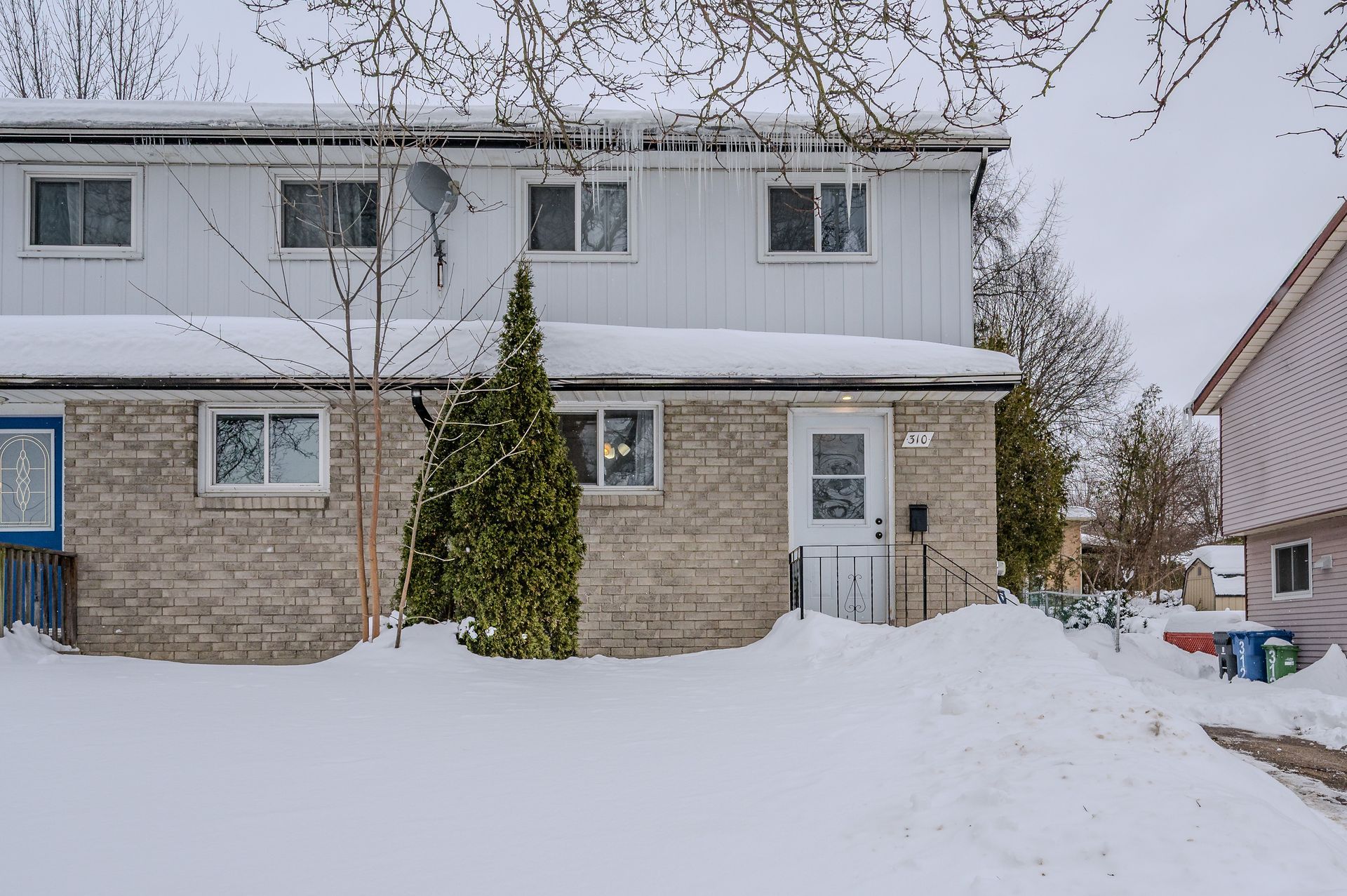
Cozy Cole Road
Welcome to 310 Cole Road! This charming semi-detached home is full of possibilities. Offering plenty of space with a total of five bedrooms, plus the added bonus of a legal accessory unit downstairs, it's perfect for rental income or multi-generational living! Step inside to find a bright and functional open-concept main floor, designed for both comfort and ease. The fully fenced backyard is a private oasis, ideal for gardening, entertaining, or simply unwinding on a warm summer day. Conveniently located near bus routes, amenities, and with quick access to the Hanlon, this home is a commuters dream. Plus, with a three-car driveway, parking is never an issue! This home has been well cared for with many important updates, including new windows in 2017, egress windows in the basement in 2014, a new washer and dryer in 2023, a new furnace in 2014, reshingled in 2018, and AC installed in 2021. The entire home was also freshly painted from top to bottom in 2021, including ceilings, trim, doors, and walls. With five bedrooms and two full bathrooms, this is a fantastic opportunity to own a versatile and well-maintained home in a great location. Don't miss out! -
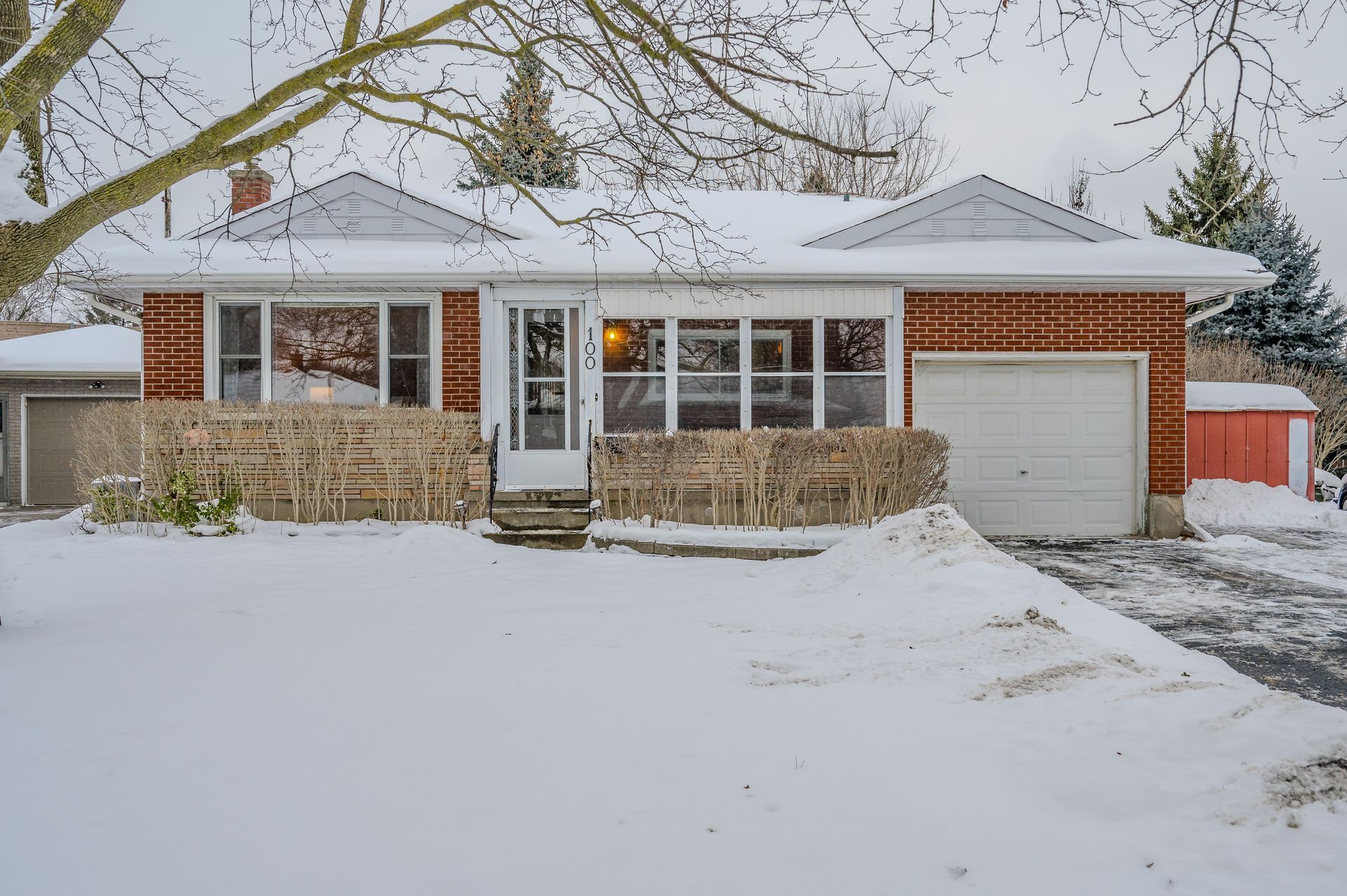
Charming Kitchener Bungalow
Welcome to this charming 3-bedroom, 2-bathroom bungalow, nestled in a peaceful and family-friendly neighborhood. Situated on a huge lot with incredible building potential, this property offers a perfect blend of comfort, convenience, and future opportunities. As you step inside, you're greeted by a bright and spacious living area, ideal for both relaxing and entertaining. The large windows throughout the home allow for an abundance of natural light, creating an inviting atmosphere. The real highlight of this property is the expansive lot, which offers endless possibilities. Whether you're interested in building a garden suite, adding an extension, or creating an incredible outdoor space, the large lot provides the room you need to bring your vision to life. With zoning and building potential in mind, this property could also be perfect for those looking to explore income-generating possibilities, such as a basement apartment. The quiet, low-traffic street adds to the sense of privacy and tranquility, while still being within close proximity to essential amenities. This property is perfect for young families since there are two schools just around the corner. Shopping, parks, and public transportation are also easily accessible. This home is an incredible opportunity for anyone seeking space, potential, and a peaceful setting. Whether you're looking to move in and make it your own or looking for a property with room for future growth, this bungalow has everything you need! -
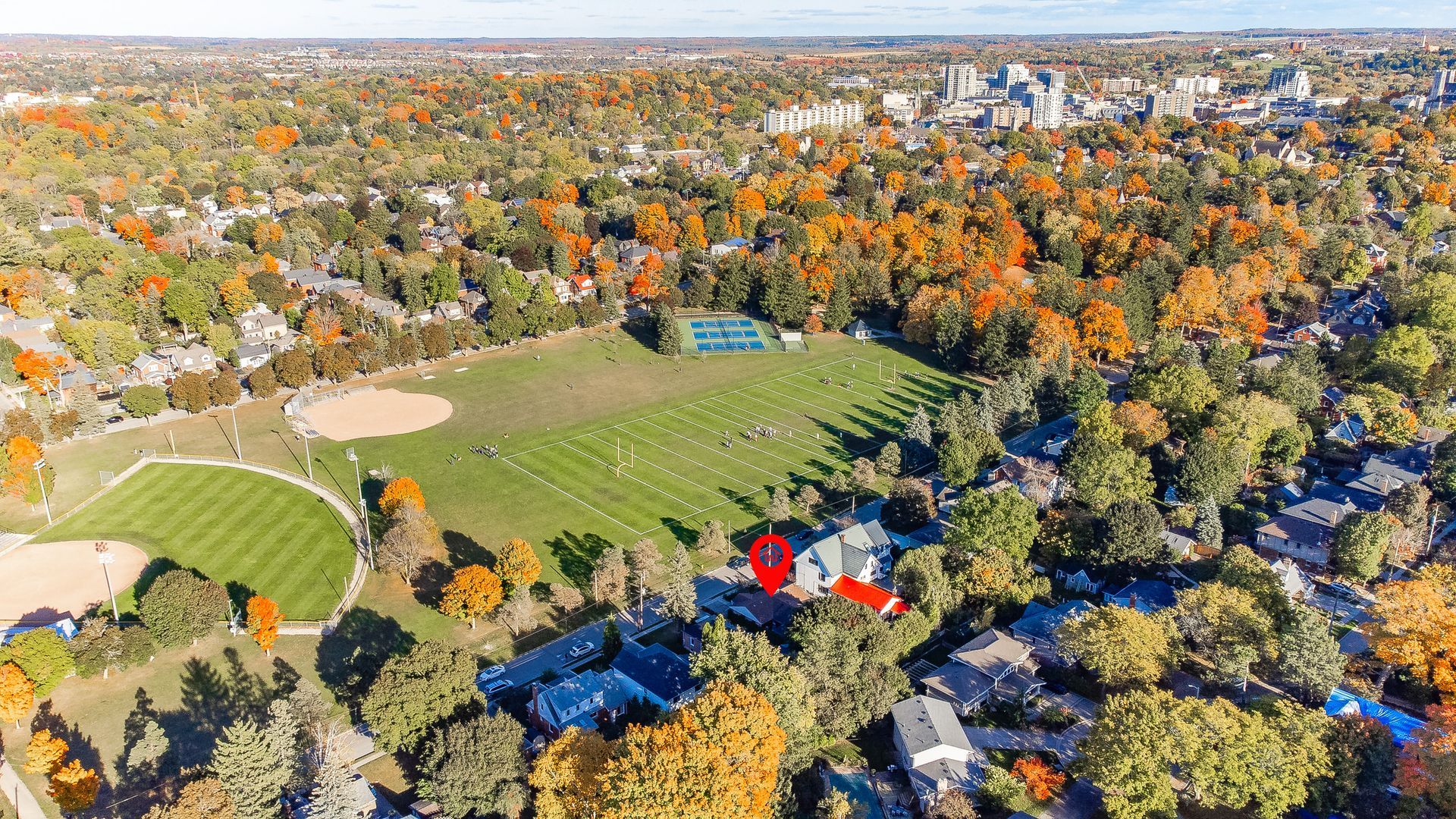
Exhibition Park Duplex
Nestled in Guelph's charming Exhibition Park neighborhood, 106 & 108 Kathleen Street offers a unique opportunity for homeowners and investors alike. This detached bungalow is divided into two self-contained units, each with its own private exterior entrance and driveway, offering the perfect combination of independence and convenience. Unit 106 is a spacious 2-bedroom, 2-bathroom residence, while Unit 108 offers 2 bedrooms and 1 bathroom, providing a cozy yet functional living space. Both units feature fully equipped kitchens, main-floor laundry, and their own outdoor patios, perfect for enjoying the serene surroundings. Separate floorplans for each unit offer insight into the thoughtful design, making it easy to visualize how each space flows and adapts to a variety of living arrangements. With ample parking for up to 5 vehicles, this property is not just about location—though it's perfectly situated near downtown Guelph, schools, shopping, and public transit. It's also about flexibility and investment potential, whether you're seeking a family home with rental income or looking to expand your real estate portfolio. -
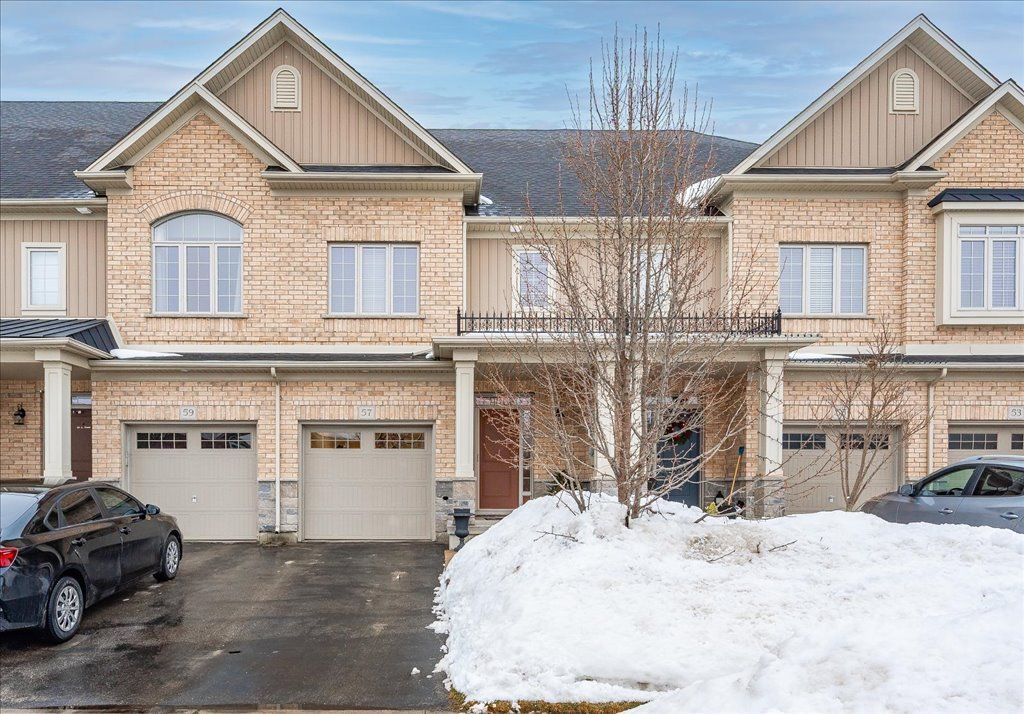
Fantastic Frasson 2 Storey Townhome
Welcome to 57 Frasson Drive, a beautifully maintained 3-bedroom, 3.5-bathroom home offering style, space, and comfort. Move-in ready and welcoming, this home is designed for modern living.The bright, open-concept main floor features a stunning kitchen with stainless steel appliances, granite countertops, and a large islandperfect for entertaining. A powder room is conveniently located on this level. The living room provides a comfortable space with access to the meticulously maintained backyard, which boasts a thoughtfully designed garden, an interlocking patio, and a natural gas hookup for your BBQ.Upstairs, youll find generously sized bedrooms, including a spacious primary retreat with 2 walk-in closets and a private ensuite featuring two individual vanities. Two additional great-sized bedrooms, a full bathroom, and a laundry room with a full-sized washer and dryer complete this level.The beautifully finished basement offers an electric fireplace, ample storage, and yet another full bathroom.Home also has direct access to the single attached garage from inside for added convenience. Located in a desirable neighbourhood, this home is truly a must-see! -
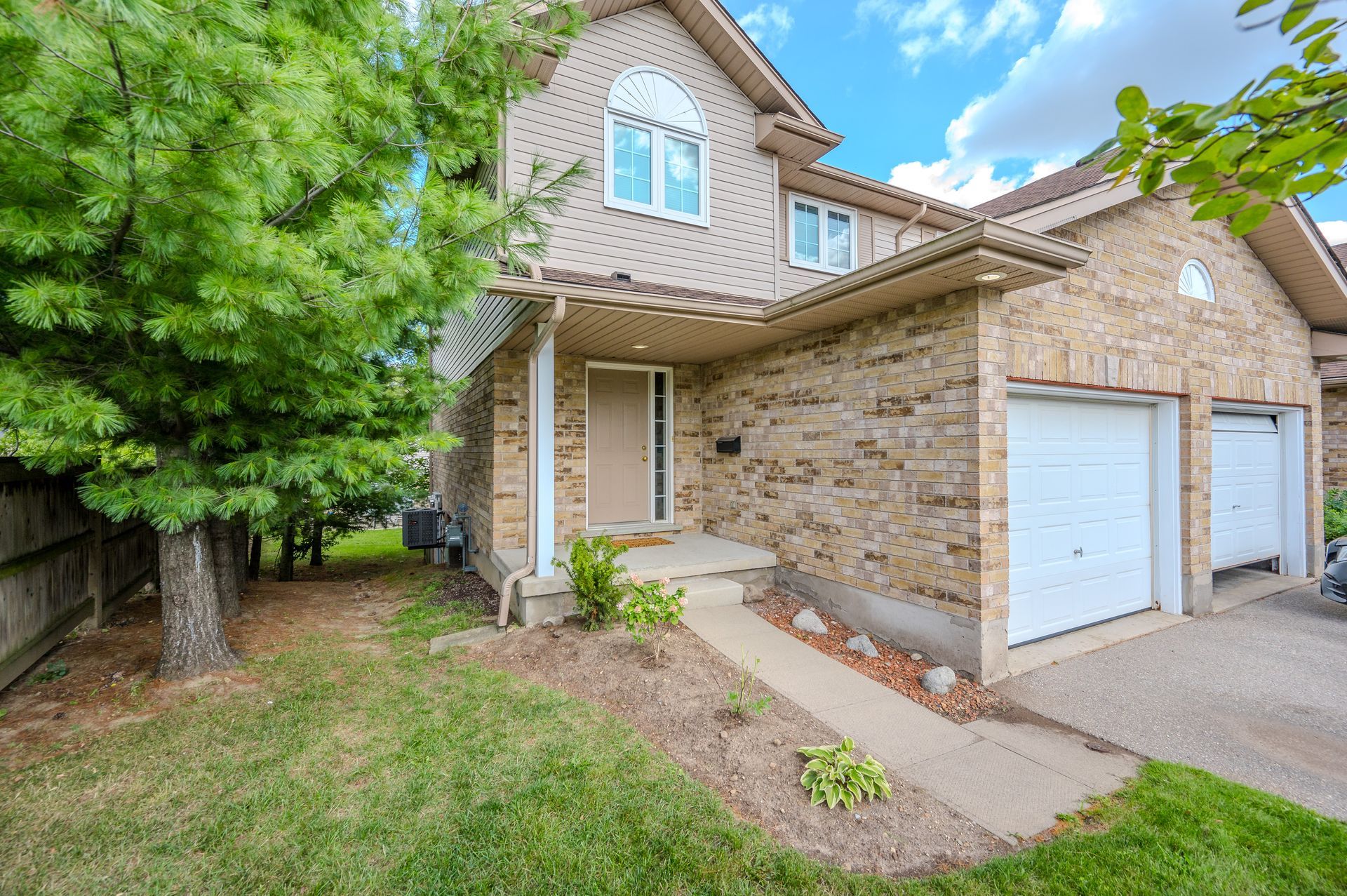
Spacious Schroder Crescent
Welcome to this exceptional end-unit townhouse nestled in the sought-after East End of Guelph, where comfort meets convenience in a beautifully maintained setting. This stunning property is more than just a house—it's a place to create lasting memories and call home. As you step inside, you'll be greeted by a spacious, open-concept main floor bathed in natural light, thanks to the large, bright windows that perfectly frame the serene surroundings. The living area effortlessly flows into a modern kitchen and dining space, making it ideal for both everyday living and entertaining guests. Venture outside to discover your own private oasis—an inviting back deck surrounded by lush greenery, offering a peaceful retreat where you can relax, unwind, and enjoy the beauty of nature in complete privacy. The home boasts three excellent sized bedrooms, providing ample space to suit your lifestyle, whether you need room for family, a home office, or a cozy guest room. The possibilities are endless! The walk-out basement, currently unspoiled, is a blank canvas waiting for your creative touch. Imagine the potential—whether you envision a vibrant entertainment space, a home gym, or a quiet retreat—the choice is yours to shape your perfect living environment. Located in an ideal neighborhood, this home offers the perfect blend of tranquility and convenience. With easy access to commuting routes and all the amenities you could need, you’ll find that everything you desire is just moments away. -
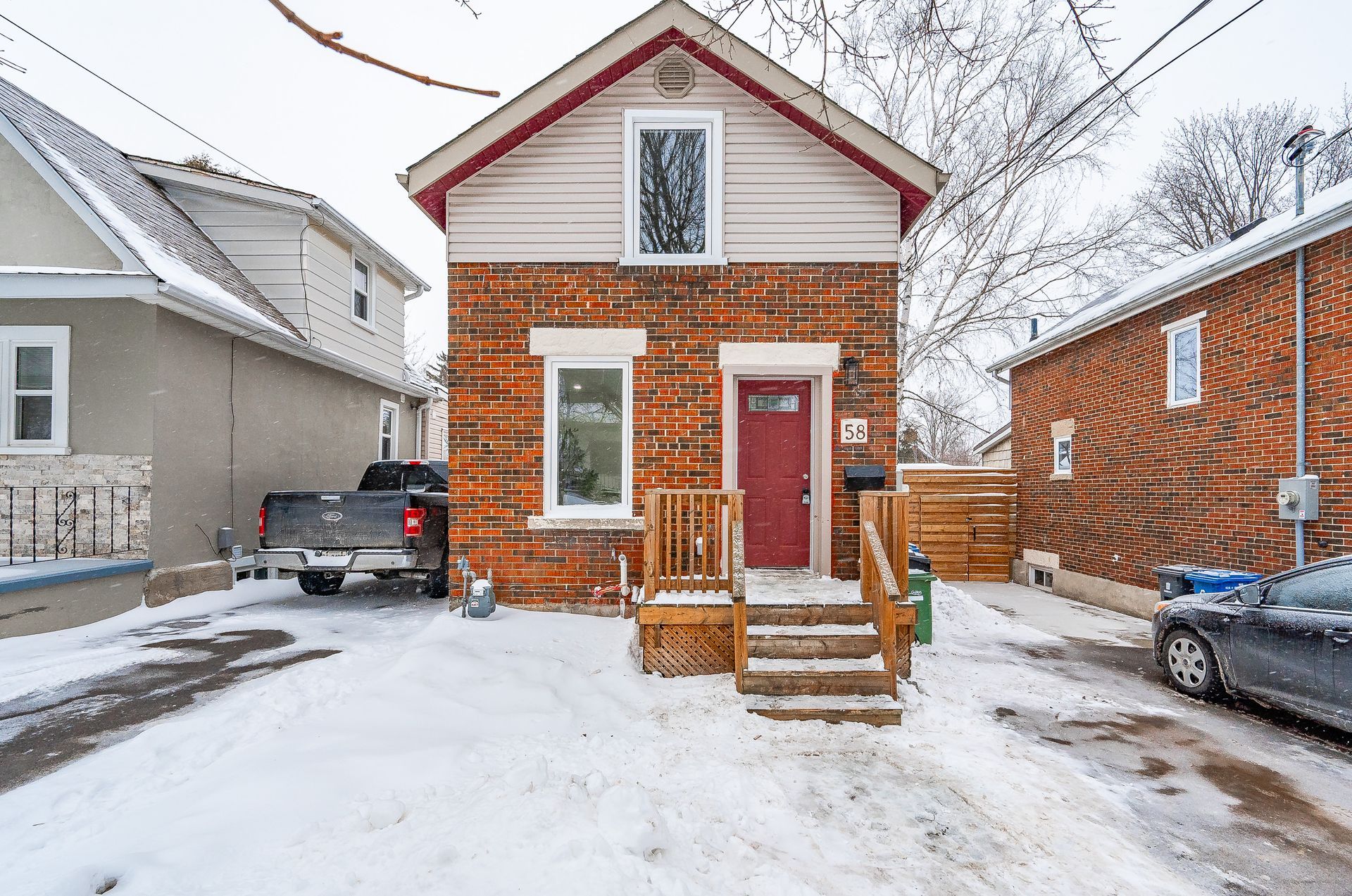
Beautifully Renovated St. Patricks Ward 2 Storey
Welcome to 58 Hayes Ave, a newly renovated home in the heart of St. Patricks Ward. This 800 sq. ft. property offers modern updates while maintaining its charm. With two bedrooms and two full bathrooms, it provides a comfortable and functional layout. The bright, open-concept kitchen features sleek white cabinetry, quartz countertops, and stainless steel appliances. A finished basement with a separate entrance adds versatility, perfect for additional living space. The private driveway includes two parking spots, and the location is just minutes from parks, trails, downtown Guelph, schools, and transit. Move-in ready and full of possibilities, this home is a great opportunity in a thriving neighborhood. -

Sweet East End Townhome
Welcome to 426 Grange Unit 58 situated in a sought-after townhouse community in Guelph's east end! This 3-bedroom, 2-bathroom home offers a fantastic opportunity for those looking to make it their own. The main floor features a functional kitchen with plenty of counter space and storage, flowing into the traditional dining and living areas perfect for gatherings or everyday living. Upstairs, you'll find three spacious bedrooms and a well-appointed main bath. The finished lower level provides extra space for a home office, rec room, or gym. Outside, enjoy a private backyard patio, ready for your personal touch. With easy access to parks, top-rated schools, shopping, and transit, this home is a great fit for first-time buyers, families, or investors looking for potential. -
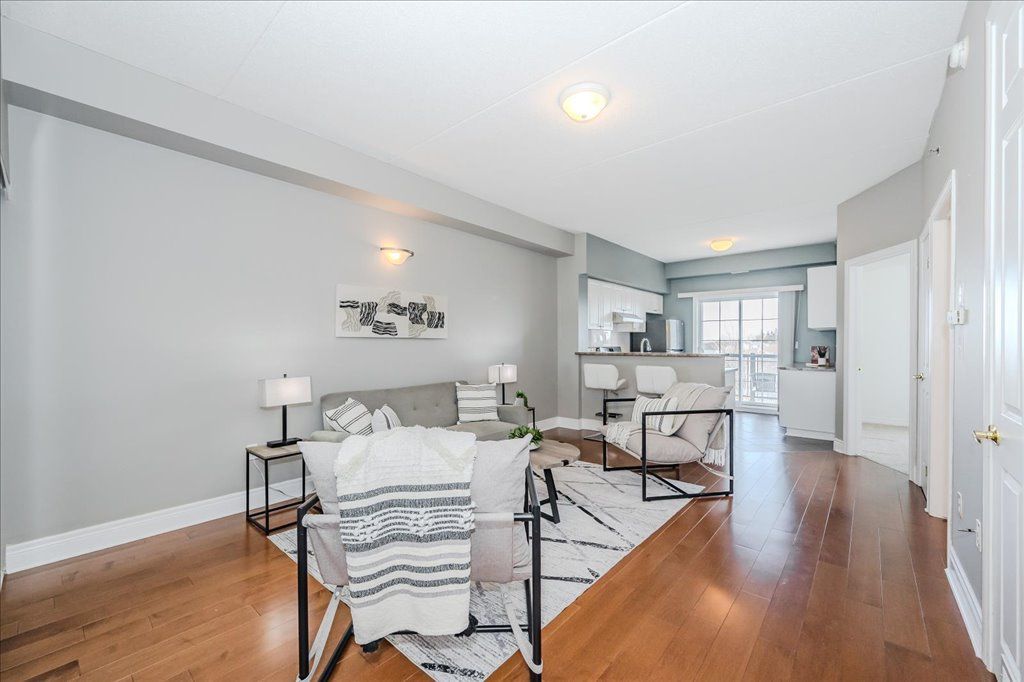
Elegant East End Condo
Welcome to Unit 304 at 308 Watson Parkway North in Guelph's desirable East End! This bright and inviting 1-bedroom plus den, 1-bathroom condo offers a perfect blend of comfort and convenience.Step into the spacious, open-concept living area, where natural light highlights the elegant hardwood floors. The kitchen is designed for both style and functionality, featuring ample cabinetry, plenty of prep space, and a convenient breakfast bar for casual dining. Sliding doors off the kitchen open to a serene view, providing a peaceful backdrop for morning coffee or evening relaxation.The primary bedroom is generously sized, offering ample space for your wardrobe and personal touches. The additional den is a versatile space, ideal for a home office, guest room, or creative studio, complete with its own closet for added storage. The bathroom is well-maintained and thoughtfully designed, offering a clean and comfortable space to unwind. Additional highlights include in-suite laundry, a personal storage locker, and ample visitor parking, making this home as practical as it is charming .Discover the ease of condo living in one of Guelph's most vibrant neighborhoods. Unit 304 at 308 Watson Parkway North could be the perfect fit for your next chapter! -
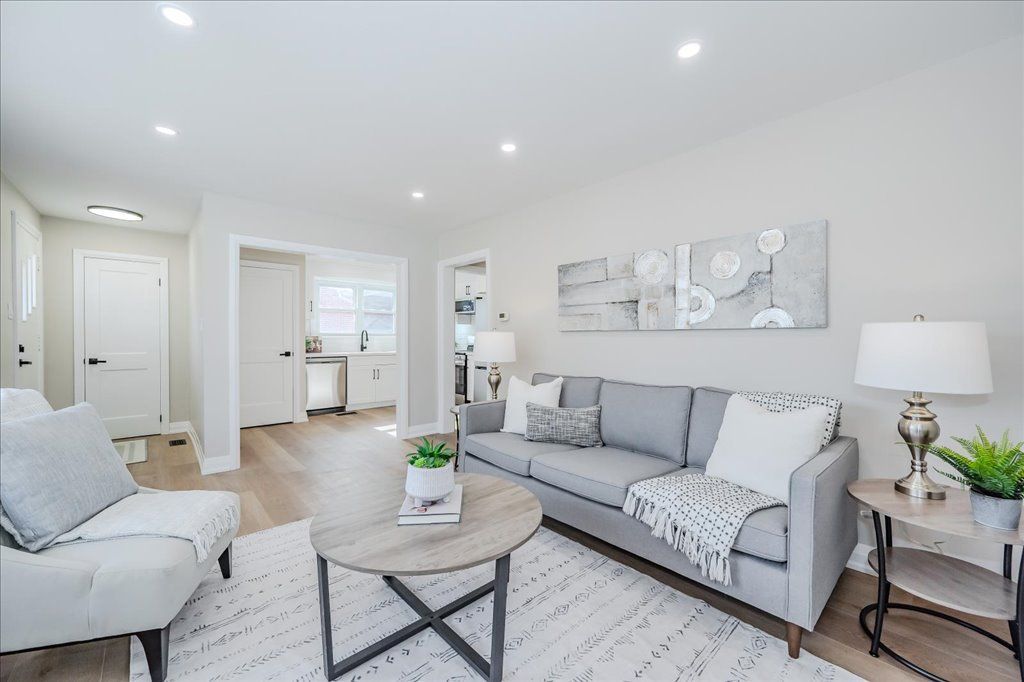
Stunning St. George's 1.5 Storey
Welcome to 8 Vancouver Drive, a beautifully renovated home in a desirable Guelph neighborhood. This spacious and versatile property offers modern updates, ample living space, and a legal 2-bedroom basement apartment perfect for multi-generational living or rental income. The main home features three generous bedrooms on the second floor, including a primary bedroom with an ensuite bath, plus a full second-floor bathroom. The main floor boasts a brand-new kitchen, living room, and family room, alongside a full bathroom and a flexible office/bedroom. Enjoy outdoor living on the huge covered porch at the rear of the house, ideal for entertaining or relaxing. The newly renovated basement apartment has two bedrooms, a full kitchen, and a separate exterior entrance, providing privacy and additional income potential. Don't miss this incredible opportunity, schedule your viewing today! -
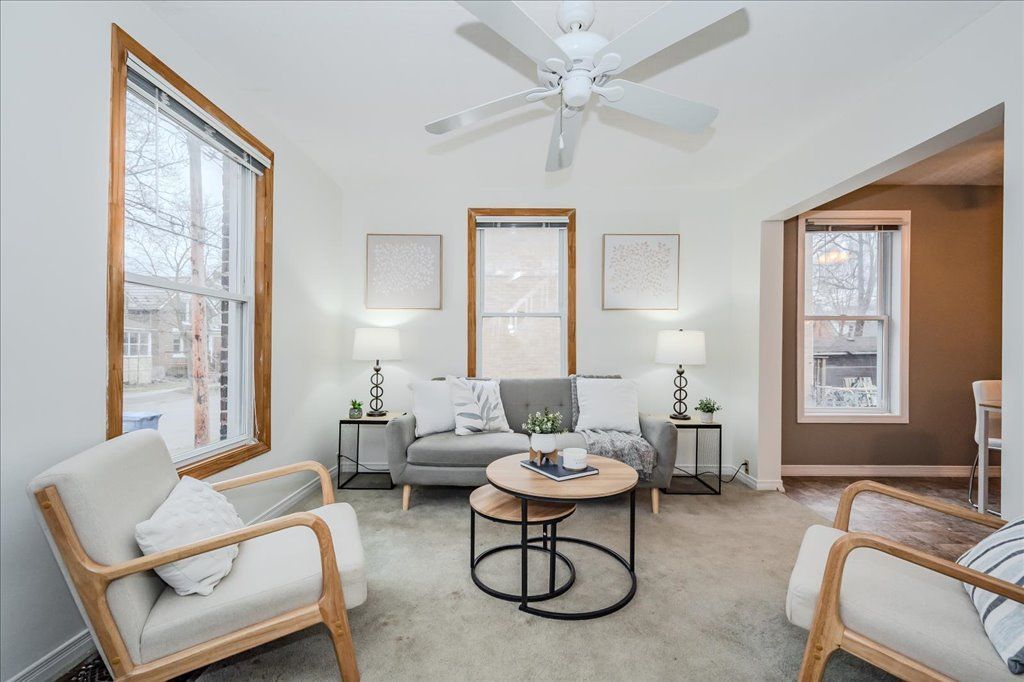
Charming St. Patrick's Ward 2-Storey
Welcome to 103 Kingsmill Ave, a charming 2-storey home nestled in the heart of the St. Patrick's Ward, ideal for first-time buyers or savvy investors alike. The main floor features a bright living room with large windows that flood the space with natural light, while the spacious kitchen flows seamlessly into the dining area, making it perfect for everyday living and entertaining. Upstairs, you'll find two generously sized bedrooms and a 4-piece bathroom. The unfinished basement, with a convenient side entrance, offers a great opportunity to add your personal touch and expand your living space. Enjoy the convenience of three parking spots, a detached garage and a fully fenced, generously sized backyard, ideal for pets, kids, or summer gatherings. Don't miss your chance to get into one of Guelph's most vibrant neighbourhoods! -
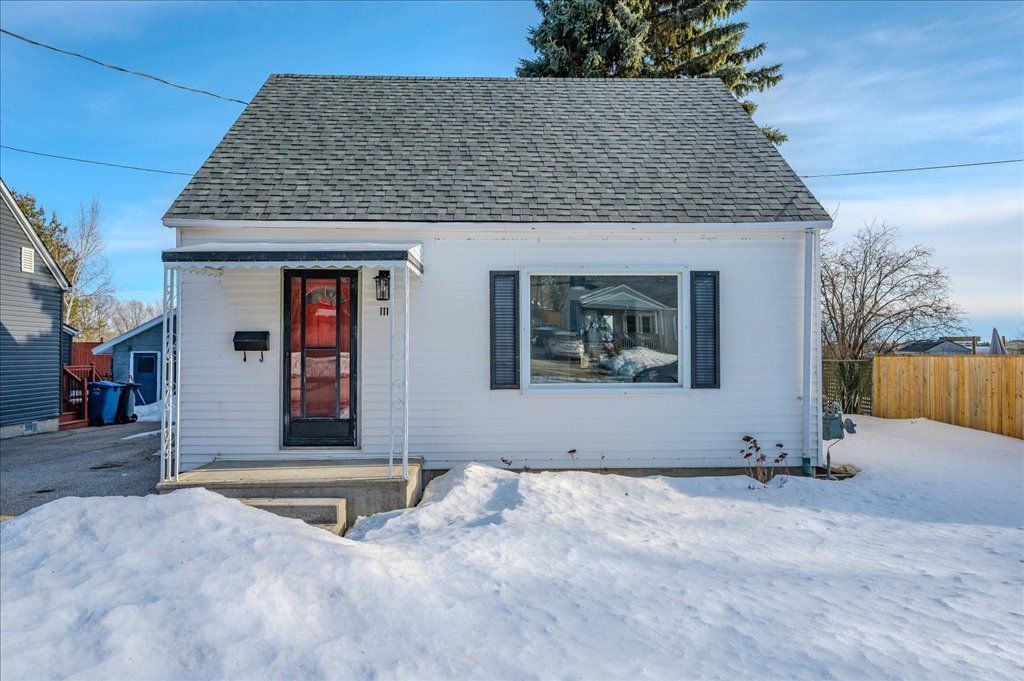
Open- Concept Onward Willow Home
Welcome to 111 Memorial, this super sweer and bright inviting home, where large windows fill the open-concept living and kitchen area with natural light. The kitchen is both stylish and functional, featuring ample storage, a spacious island, and modern finishes. The main floor also offers a dedicated dining room for gatherings, a sleek newly renovated four-piece bathroom, and a convenient main floor laundry room. Upstairs, you'll find two generously sized bedrooms, perfect for rest and relaxation. The walk-out basement adds even more living space with a versatile recreation room, a three-piece bathroom, and a wet bar, ideal for entertaining or possible income potential. Step outside to enjoy the cozy deck and great backyard, providing a private space for relaxing or hosting friends & family. This home is the perfect blend of comfort, style, and functionality in an amazing neighbourhood. This home is waiting just for you. -
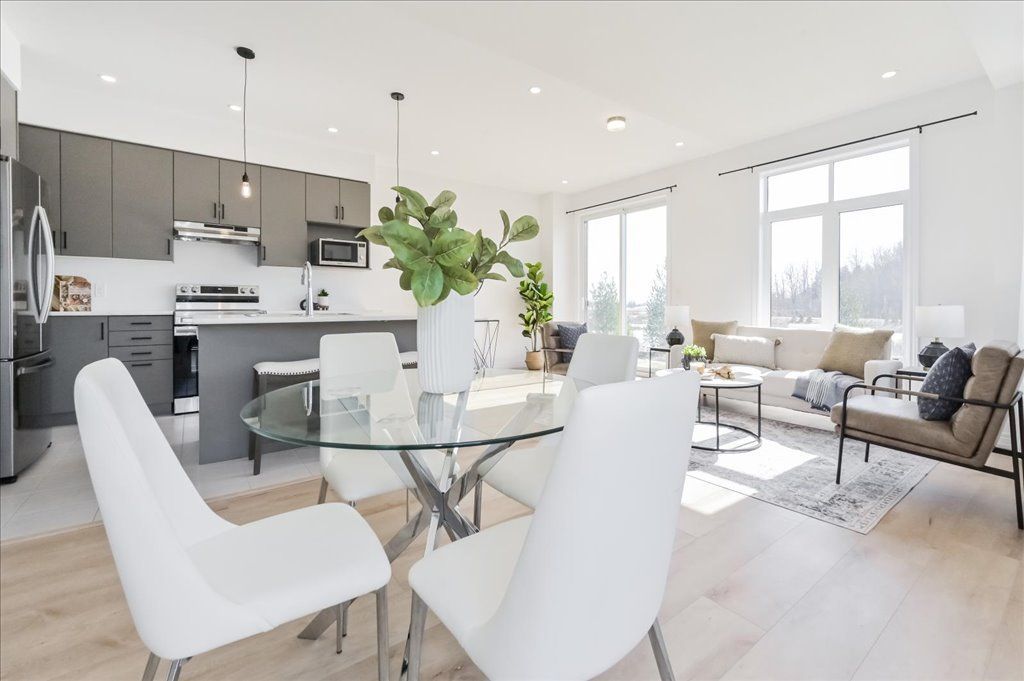
Bright End-Unit Townhome
Welcome to 136 Edminston Drive, a newly built end-unit townhome in the charming Storybrook community of Fergus. This bright and airy home features an open-concept main floor, where a chefs kitchen awaits with ample storage, stainless steel appliances, and a spacious island, perfect for entertaining. Hardwood floors flow through the living and dining areas, complemented by pot lights that enhance the warm and inviting ambiance. A convenient two-piece bath completes the main level. Upstairs, youll find three well-appointed bedrooms, as well as a serene primary suite with a private four-piece ensuite. A second-floor laundry room adds practicality and ease to your daily routine. The unfinished basement offers endless possibilities to customize your own space. Step outside and discover a peaceful retreat. Located on a premium lot, this home backs onto a picturesque pond with a scenic walking trail, providing the perfect setting for relaxation and outdoor enjoyment. Don't miss the opportunity to make this stunning townhome your own! -
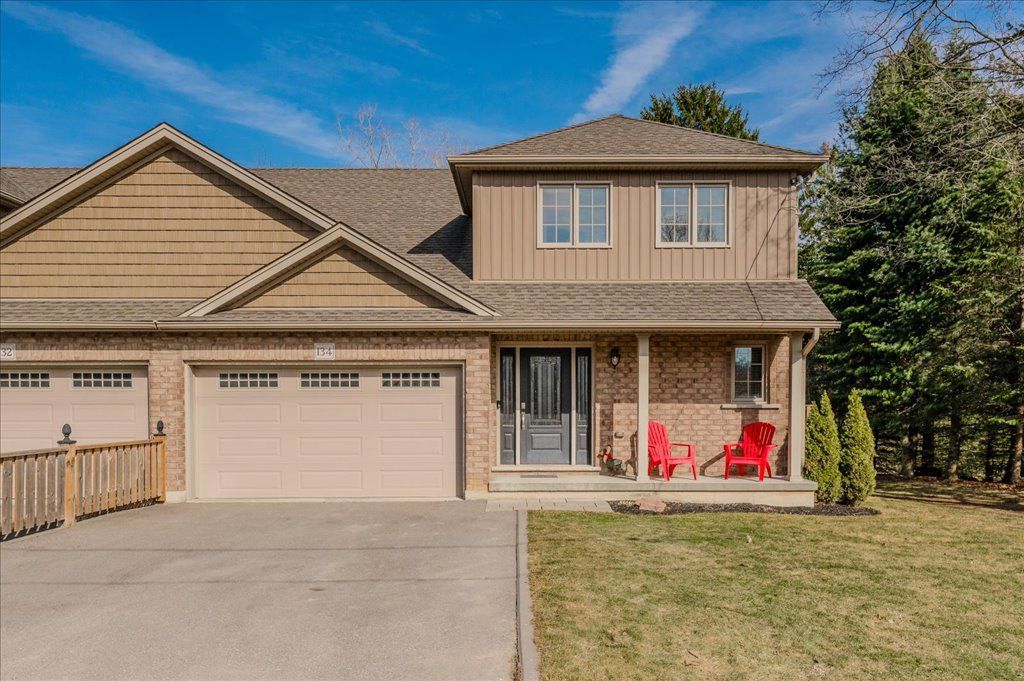
Stunning St. George Semi Detached
Welcome to 134 Main St S, a bright and airy 3-bedroom, 2.5-bath executive semi-detached home in the highly sought-after town of St. George. Finished from top to bottom, this stunning property offers an open-concept layout with hardwood flooring and pot lighting throughout. The spacious kitchen is perfect for any culinary enthusiast, featuring a lovely island with seating, perfect for entertaining, with ample counter and cabinet space. The inviting living room boasts a cozy gas fireplace with picturesque forest views, while the kitchens sliding doors lead to a spacious wrap-around deck with a natural gas hookup for BBQs, overlooking the deep, private yard. The upper level includes a generous primary bedroom with ensuite privileges and dual closets, offering plenty of storage. The professionally finished lower level provides a large rec room, a versatile laundry room that can double as a den, playroom, or home gym, plus a stylish 3-piece bath. The heated 1.5-car garage is perfect for extra storage, a workshop, or a studio/hobby space, while the driveway comfortably fits four vehicles. Located just minutes from schools, shopping, a golf course, a splash park, and scenic nature trails, this move-in-ready home is perfect for families, professionals, and anyone seeking a peaceful yet convenient lifestyle in a charming community. -
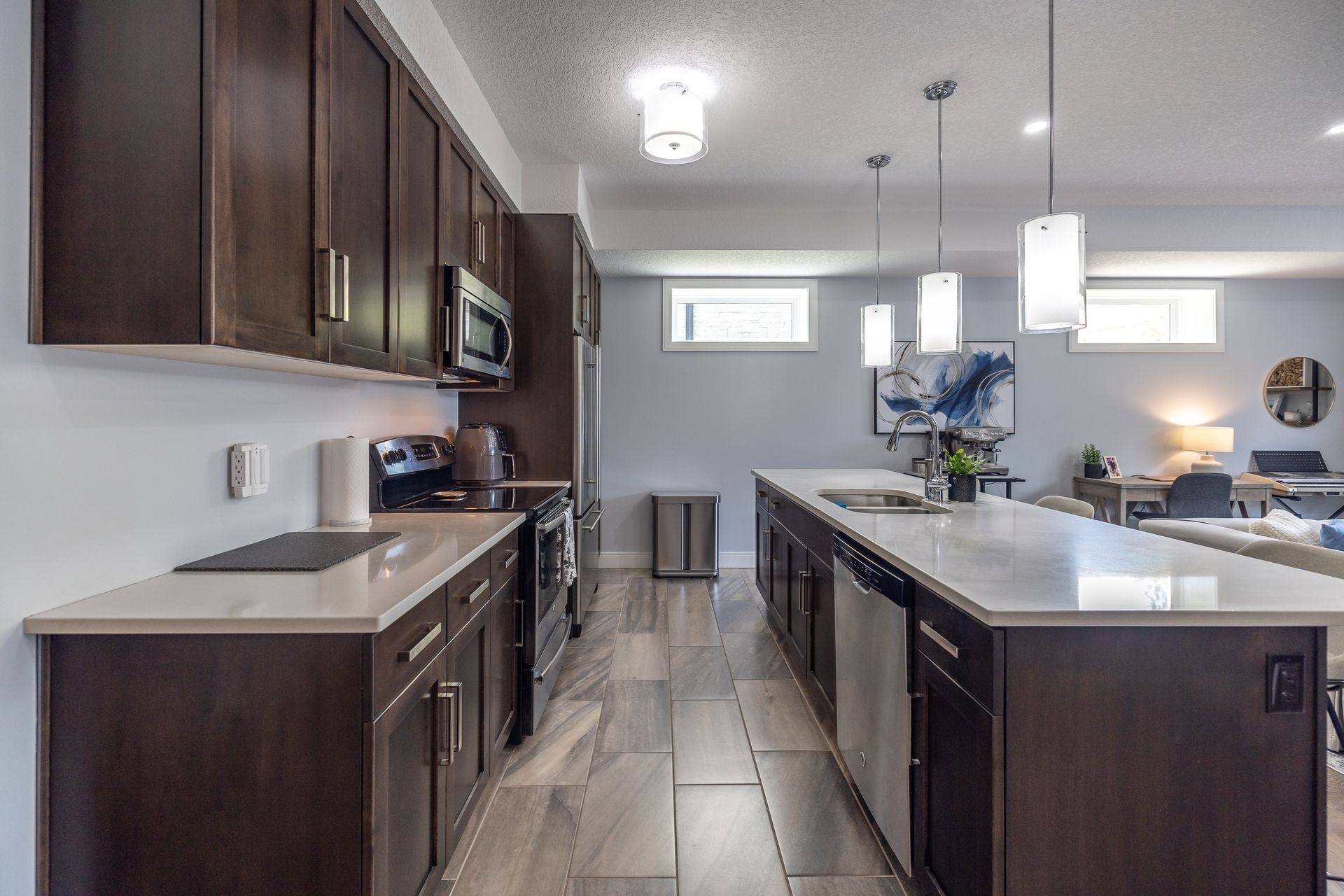
Sweet South End Townhouse
Welcome to Arkell Lofts, where modern luxury meets unparalleled comfort in a truly distinctive community. This exceptional unit offers 1300 sq ft complete with 2 bedrooms, 2 full baths and enhanced upgrades with thoughtful design. Step inside to discover beautiful engineered hardwood fooring throughout (updated in 2023), as well as rough-in for in-foor heating. The 9ft ceilings and foor to ceiling windows create an open, airy atmosphere that seamlessly connects to over 250 sqft of private outdoor space framed with armored stone featuring stairs leading down to your patio and tv mount perfect for relaxing or entertaining amidst meticulously landscaped surroundings. The chefs kitchen is a dream, with modern stainless steel appliances and a 10-foot island with quartz countertops and breakfast bar. The adjacent dining and living areas are bathed in natural light, providing a versatile space for various design needs. Retreat to the spacious primary bedroom, quietly situated with two double closets and a luxurious ensuite featuring an oversized shower. The second bedroom is well-appointed with a full bathroom nearby. Additional features include a full-size laundry room and plenty of storage space. Enjoy the convenience of keyless entry, dimmable pot lights, and an HRV system. Situated in Guelphs desirable South end, close to amenities, the University, and the highway, this impeccably managed complex offers a unique, maintenance-free lifestyle without compromising on style or space. Simply move right in! -
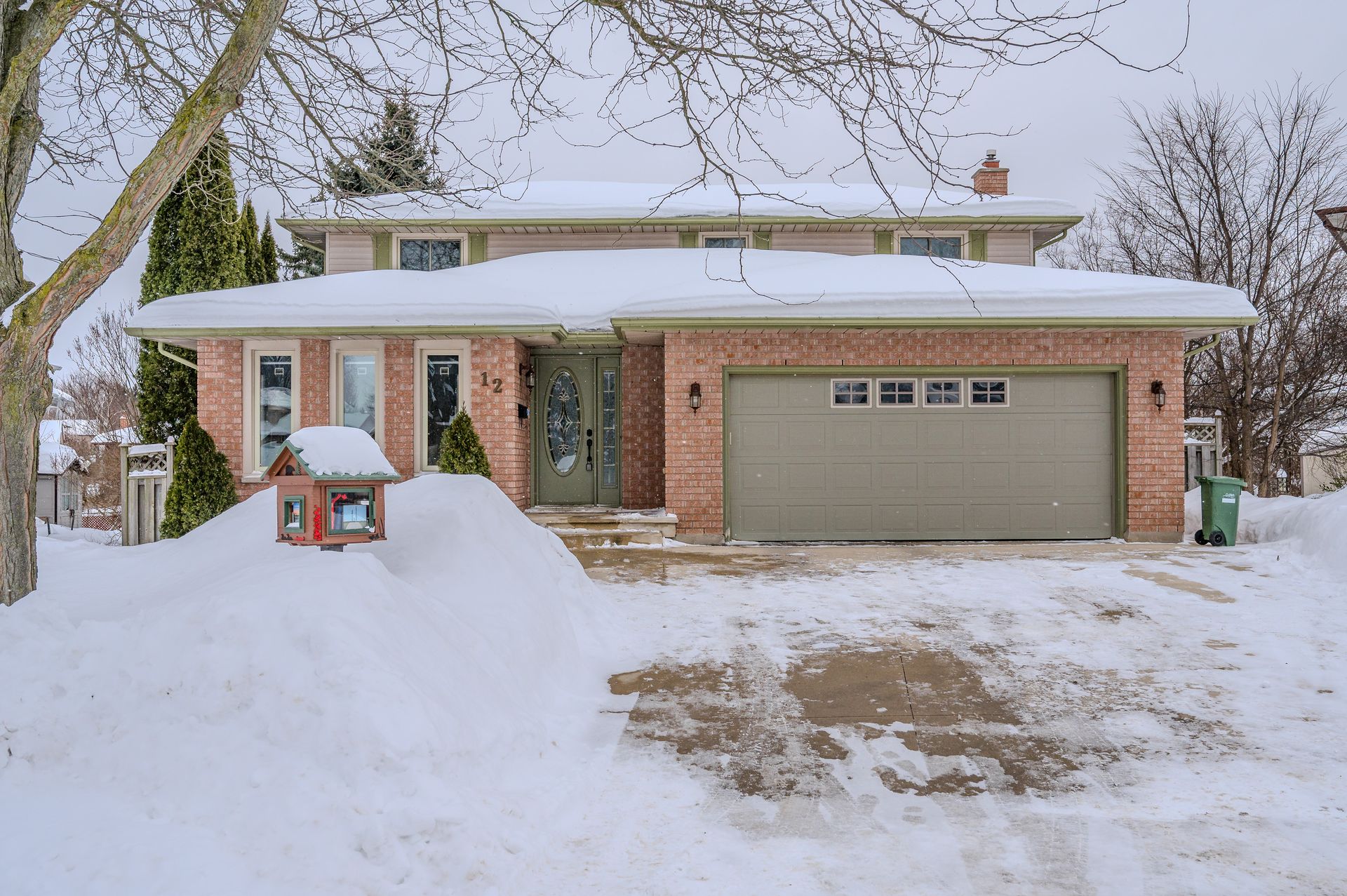
Wonderful Willow West 2 Storey
Welcome to Aspenwood Place, a little slice of heaven nestled on a coveted court in Guelphs West End. This beautifully maintained four-bedroom home has been the backdrop for countless cherished memories, and now it's ready for a new family to create their own. Bathed in natural light, this home boasts a bright and airy atmosphere throughout. The private ensuite in the primary bedroom offers a peaceful retreat, while the traditional layout provides both charm and functionality. The spacious formal living and dining room combination is perfect for gatherings, while the cozy family room, overlooking the backyard oasis, invites relaxation.The fully finished basement adds even more versatility, featuring a large recreation room, office, and additional bedroom, ideal for guests, a home gym, or a creative space. A double-car garage and oversized driveway ensure ample parking. Step outside to your private backyard retreat, complete with a stunning in-ground pool, a rejuvenating hot tub, and serene privacy, a true haven for relaxation or entertaining. It doesn't get much better than this, welcome home! -
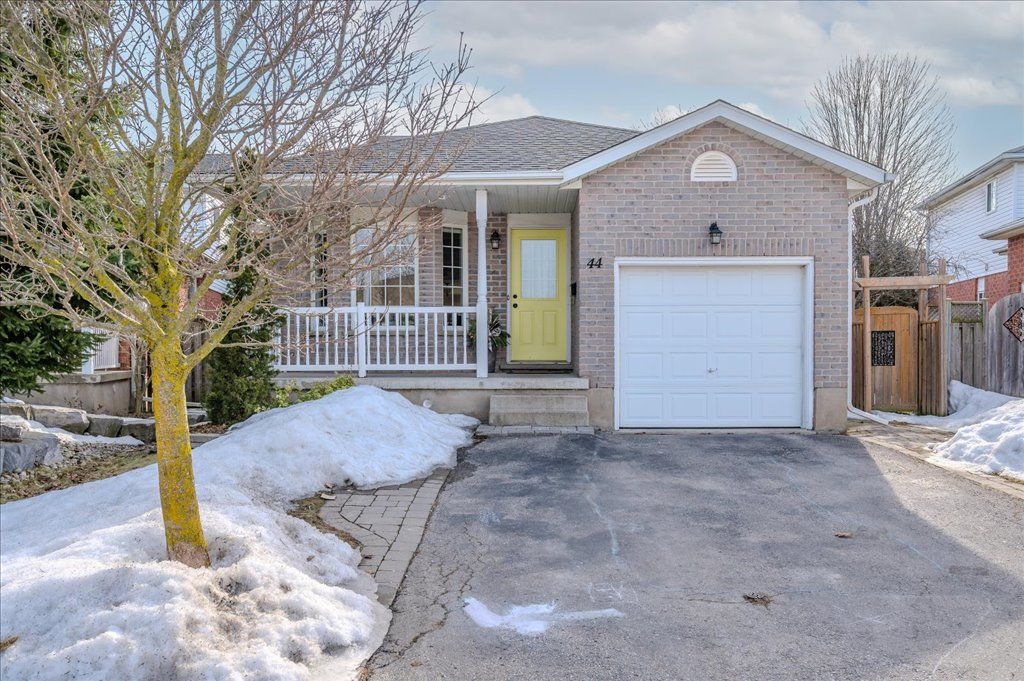
Magnificent Melrose Place
Welcome to 44 Melrose Place, a charming family home nestled in Guelphs desirable Willow West/Sugarbush/West Acres neighbourhood. This bright and inviting home offers a functional layout, perfect for families or those who love to entertain. The main floor features a cozy family room, a well-appointed kitchen with stainless steel appliances and ample storage, and a spacious living room that seamlessly extends to the backyard. A convenient three-piece bathroom completes this level. Upstairs, you'll find two generously sized bedrooms and a spacious primary suite, all complemented by a modern four-piece bathroom. The finished basement provides additional living space, ideal for a recreation room, home office, or gym. Step outside to enjoy the tree lined backyard for added privacy. The large deck is perfect for summer gatherings, barbecues, or simply unwinding in your own outdoor retreat. Located in a family-friendly community close to parks, schools, and amenities, 44 Melrose Place is ready to welcome you home. -
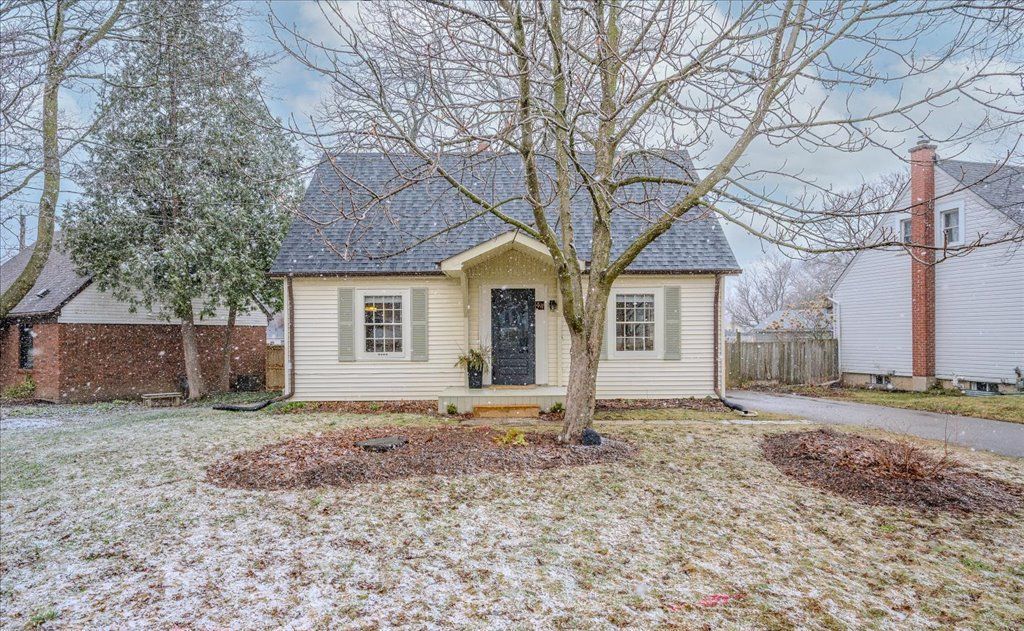
Whimsical Winston 1.5 Storey
Charming, updated, and perfectly located in Guelphs sought-after St. Georges neighbourhood! Welcome to 44 Winston Crescent - a detached 3-bedroom home that blends timeless character with modern updates. Inside, you'll find thoughtful upgrades throughout, including a new bathroom (2024), newly renovated basement (2024), luxury vinyl plank flooring in basement (2024), pot lights (2020-2024), furnace & AC (2023), updated fencing (2021-2022), painted throughout and a brand new deck (2025). Full of personality, the home showcases lovely details like original hardwood floors, wainscoting, penny tile flooring (2024), original storm windows (refinished in 2023), and curated lighting fixtures. Comfort and function go hand-in-hand here, with features like a digital thermostat, gas stove, and open-concept living and dining areas that flow into the updated kitchen with newer stainless steel appliances and walkout access to the backyard - perfect for summer dinners on the deck overlooking the beautifully landscaped property featuring a wildflower garden. The main floor primary bedroom includes its own private ensuite and spacious storage space and closet, while a spacious main bathroom services the two upstairs bedrooms, teeming with light. The finished basement adds even more living space, complete with a cozy built-in reading nook with custom upholstery. Outside, the large backyard offers plenty of space for families and pets. 44 Winston is a beautifully maintained property inside and out - surrounded by mature trees, including fragrant floral trees! All just steps from beautiful St. George's Park, tons of amenities (grocery stores, gym, pharmacy & more) and downtown Guelph's vibrant shops, restaurants, and cafes - this home truly has it all. Please see the full list of Features & Details in Supplements. -
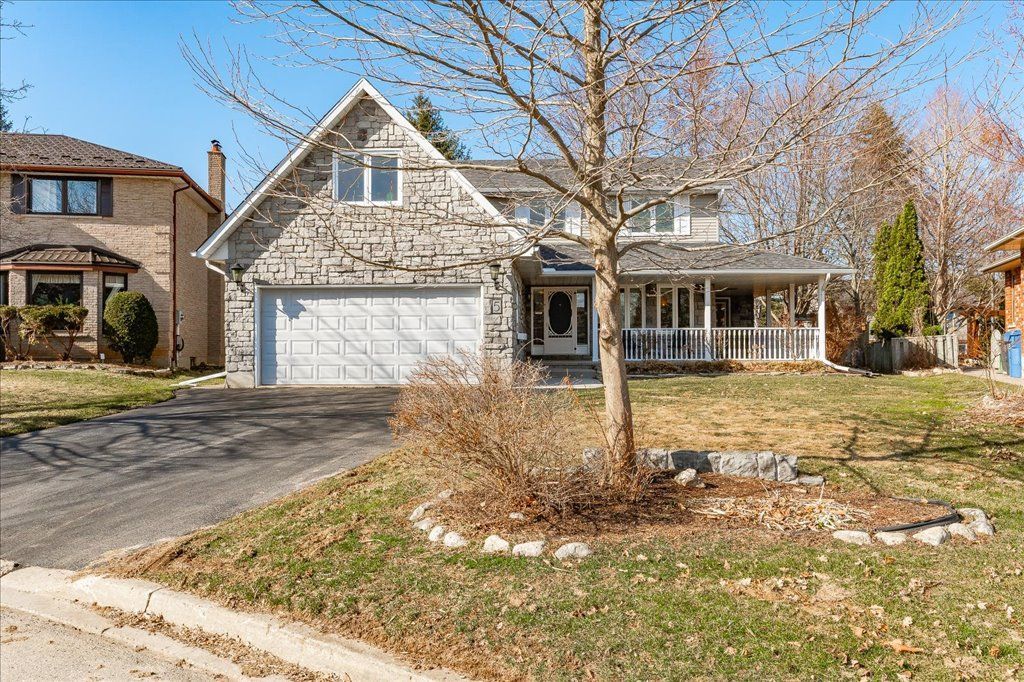
Magical Mulberry Court
Welcome to 5 Mulberry Court! Nestled on a highly sought-after court in Kortright Hills, where homes rarely become available, this stunning residence exudes warmth and charm from the moment you arrive. The inviting wrap-around covered porch is the perfect spot to sip your morning coffee or unwind in the evening breeze. Step inside to discover a bright and thoughtfully designed main floor, featuring a spacious family room, a cozy living room with a fireplace and custom built-ins, and a formal dining room ready to host special gatherings. The chefs kitchen is both stylish and functional, boasting built-in appliances, an island, under-cabinet lighting, and ample storage. A conveniently located powder room and laundry space complete this level with ease. Upstairs, two generously sized bedrooms and a 4-piece bathroom lead the way to the extraordinary primary retreat. This private sanctuary offers two closets, a 4-piece ensuite, and a sunlit den with a skylight a dreamy space for reading, working, or simply relaxing. Outside, the fully fenced backyard is designed for both entertaining and relaxation, featuring a spacious deck with an awning for year-round enjoyment. Don't miss this rare opportunity to call 5 Mulberry Court home! -
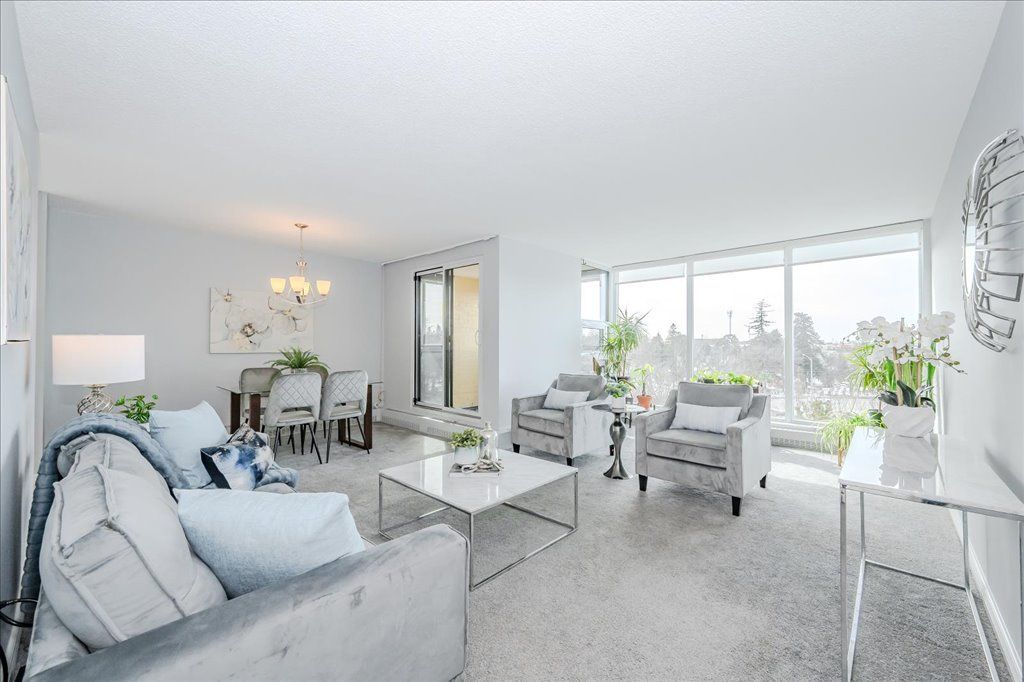
Spacious Corner Unit Condo
Bright & Spacious 3-Bedroom Corner Unit Condo! Welcome to this stunning 3-bedroom, 2-bathroom corner unit offering over 1,300 sq. ft. of bright and airy living space. With a functional layout, this unit boasts a large primary bedroom with an ensuite, two additional spacious bedrooms, and ample storage, including a walk-in pantry/storage area and a separate in-suite laundry room. Featuring electric blinds, moderns light fixtures and a neutral palette throughout. Located in a well-maintained condo community, enjoy access to a variety of amenities including a swimming pool, tennis court, fitness centre, party/meeting room and more. Nestled in a fantastic location, you're just steps from Riverside Park, scenic trails, shopping, and public transit. Don't miss this incredible opportunity - book your private showing today! -
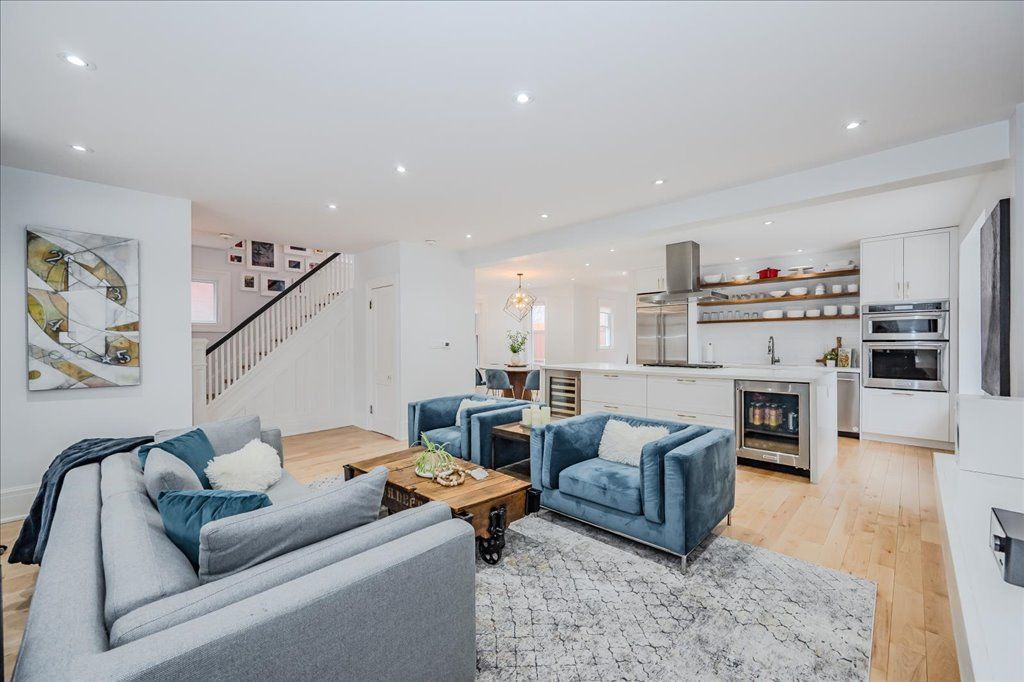
Beautiful Downtown Home
-
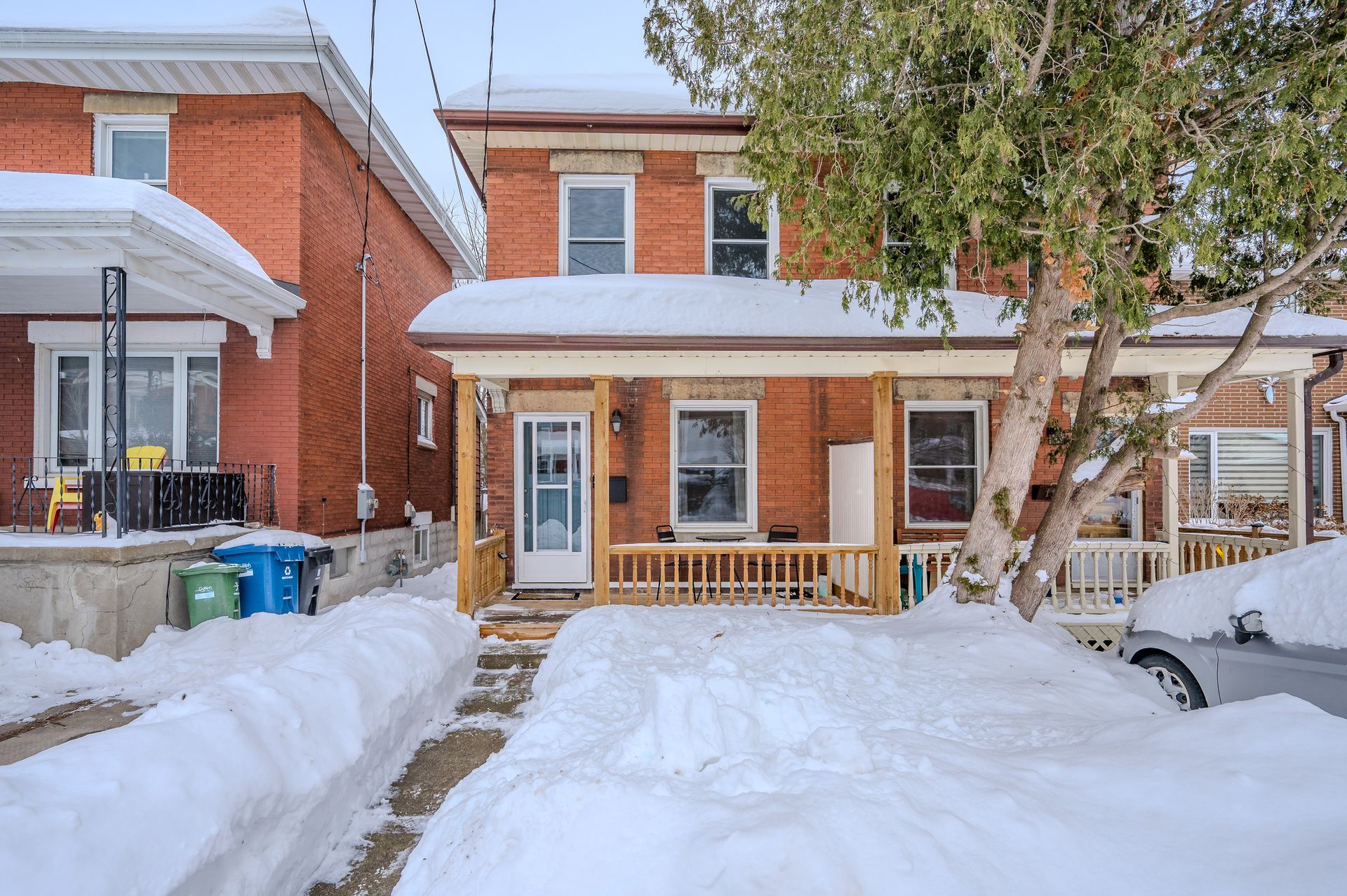
Captivating St. Patrick's Ward Home
Step into the captivating allure of this semi-detached home, nestled gracefully in the heart of St. Patrick's Ward. A harmonious blend of historic charm and modern sophistication, this century-old dwelling beckons with its timeless elegance and contemporary finesse. Upon entrance be greeted by lofty ceilings and abundant natural light, illuminating the refined details of the carpet-free main and second floors. Prepare to be enchanted by the seamless fusion of tasteful decor and enduring charm, a testament to the artistry of thoughtful design. The inviting front porch sets a welcoming tone, leading you into a cozy vestibule. At the rear of the house awaits the cozy kitchen, already boasting a stylish island—a perfect centerpiece for culinary adventures and gatherings. Ascend to the upper level where two spacious bedrooms and a versatile den offer flexible living spaces tailored to your needs. Downstairs, an unfinished basement presents an opportunity for customization, whether as a home gym, entertainment area, or creative workshop. Step outside to discover a fully fenced backyard, a serene canvas awaiting your personal touch. Situated in a vibrant neighborhood just a stroll away from downtown, relish in the charm of local cafes, markets, and green spaces. This residence isn't just a house; it's a lifestyle waiting to be embraced. Don't miss the chance to make this captivating abode your own in one of the most beloved neighborhoods. Your dream home in the Ward awaits, a perfect blend of history, comfort, and contemporary living. (there is year round parking 24 hours on the street) -
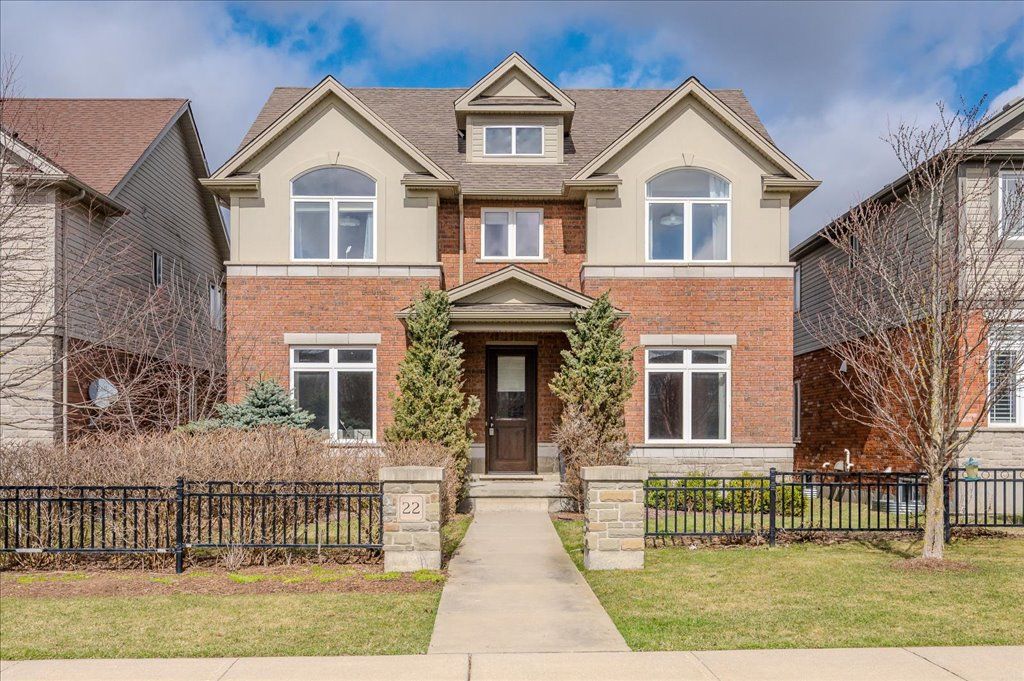
Spacious South End 2 Storey
Welcome to this spacious and charming two-story detached home in the desirable south end of Guelph. Offering 4 bedrooms and 2.5 bathrooms, this property is perfect for families seeking comfort, convenience, and plenty of space to grow. As you enter the main floor, you'll be greeted by a bright, open layout designed with family living in mind. The large eat-in kitchen is a chef's dream, featuring a gas stove with 6 burners, abundant pantry storage, and plenty of counter space for meal prep. A separate dining room and living room provide the perfect settings for entertaining or relaxing. The oversized family room is the ideal place to unwind, offering a cozy atmosphere to enjoy movie nights with your loved ones. Upstairs, the primary bedroom offers a private retreat, complete with a luxurious ensuite bathroom. Three additional well-sized bedrooms share another full bathroom, providing ample space for everyone in the family. The fully finished basement is a bonus, with built-in storage and room for anything you might need, whether it's extra living space, a play area, or a home office. Outside, you'll find a private backyard that leads to an extra-large 2.5-car garage, offering plenty of room for your vehicles, a workshop, or additional storage needs. There's even a gas line for your BBQ, perfect for summer grilling and outdoor entertaining. The location is unbeatable, close to parks, schools, trails, grocery stores, and restaurants, and with easy access to commuting routes. This home has everything a growing family could need and more. Don't miss the chance to make it yours! -
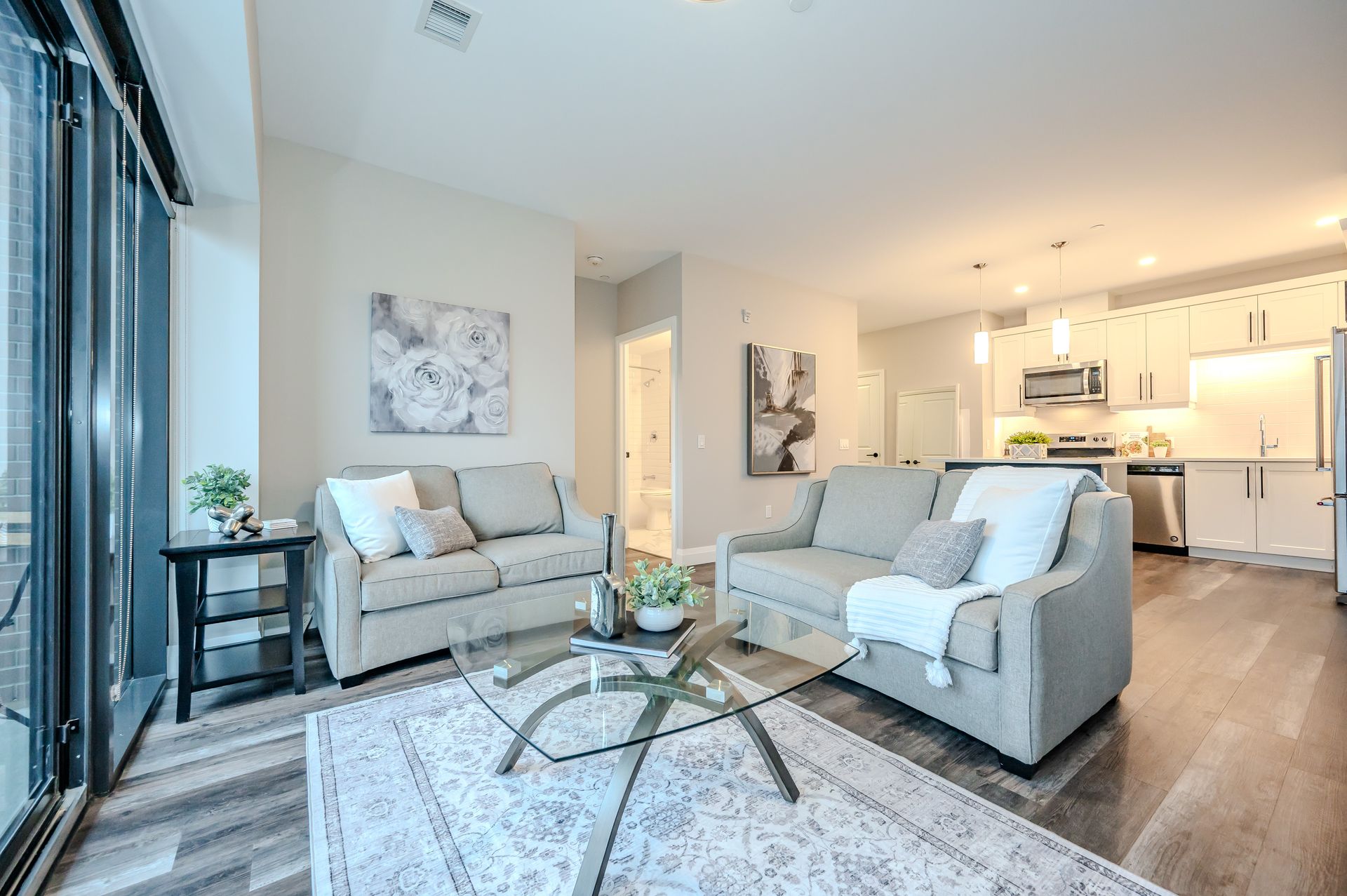
Gorgeous Gosling Gardens Apartment
Discover this modern 2-bedroom, 2-bathroom condo in Guelphs sought-after south end. The open-concept layout features a sleek kitchen with stainless steel appliances, ample cabinetry, and a spacious island perfect for cooking and entertaining. The primary bedroom offers a generous layout, large windows, and a private ensuite with a spacious shower and contemporary fnishes. The second bedroom is ideal for guests, a home ofce, or a growing family. The second bathroom features a bright, modern design with a tub and stylish fxtures. Enjoy abundant natural light from the large windows throughout the home and relax on the expansive balcony with space for outdoor seating. This condo also includes 2 underground parking spots for convenience and security. Building amenities feature an exercise room, a gorgeous outdoor patio area, and a social room perfect for gatherings and relaxation. Located near shopping, dining, parks, schools, and transit, this home blends modern living with unbeatable convenience. -
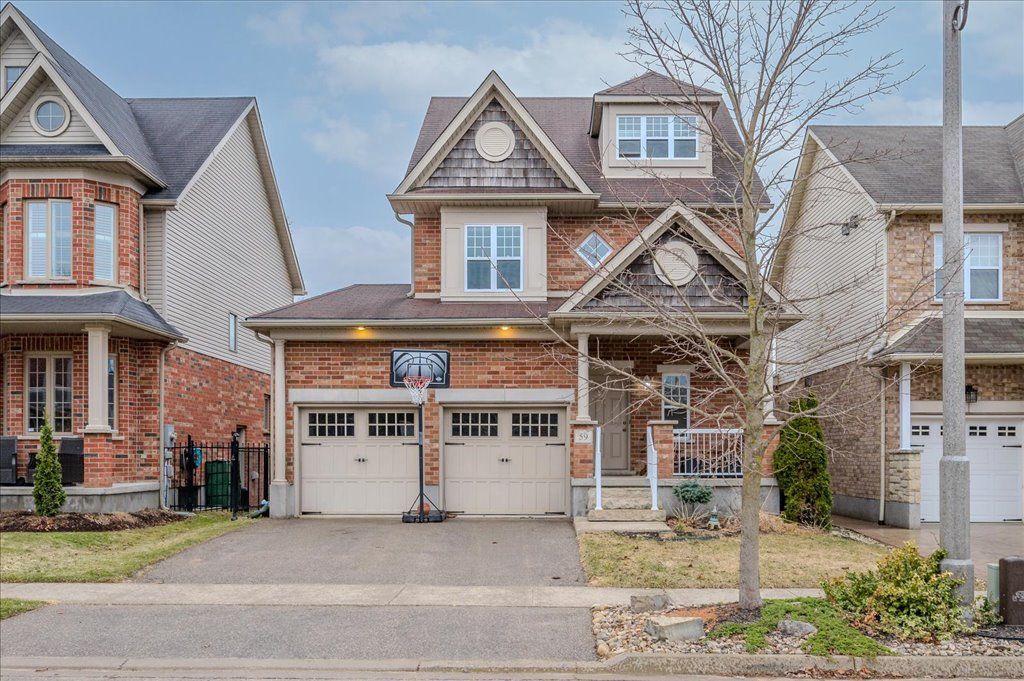
Amazing Amsterdam Crescent
Welcome to 59 Amsterdam Crescent, a charming home nestled in the vibrant Pine Ridge neighborhood of Guelph's highly sought-after South End. This beautifully maintained, four-level home backs onto the tranquil Holland Park, offering both serenity and convenience. The open-concept main floor features an inviting eat-in kitchen with stainless steel appliances, a bright dining area, and a cozy living room with hardwood floors and a welcoming fireplace. Step out through the sliding door to a spacious deck, perfect for enjoying the peaceful green space.Upstairs, you'll find two generously sized bedrooms, also with hardwood flooring, and a 4-piece bath. The bright primary suite boasts a walk-in closet and a 4-piece ensuite for added comfort and privacy. The third-floor loft is a standout feature, offering endless possibilities as a family room, home office, or bonus retreat, complete with its own private balcony for your enjoyment.The walkout basement provides even more living space, with a recreation room, an additional bedroom, and convenient laundry facilities. Located just steps away from schools, parks, and all the amenities Guelph's South End has to offer, this home beautifully blends style, functionality, and location. Don't miss out on the opportunity to make this fantastic property your own! -
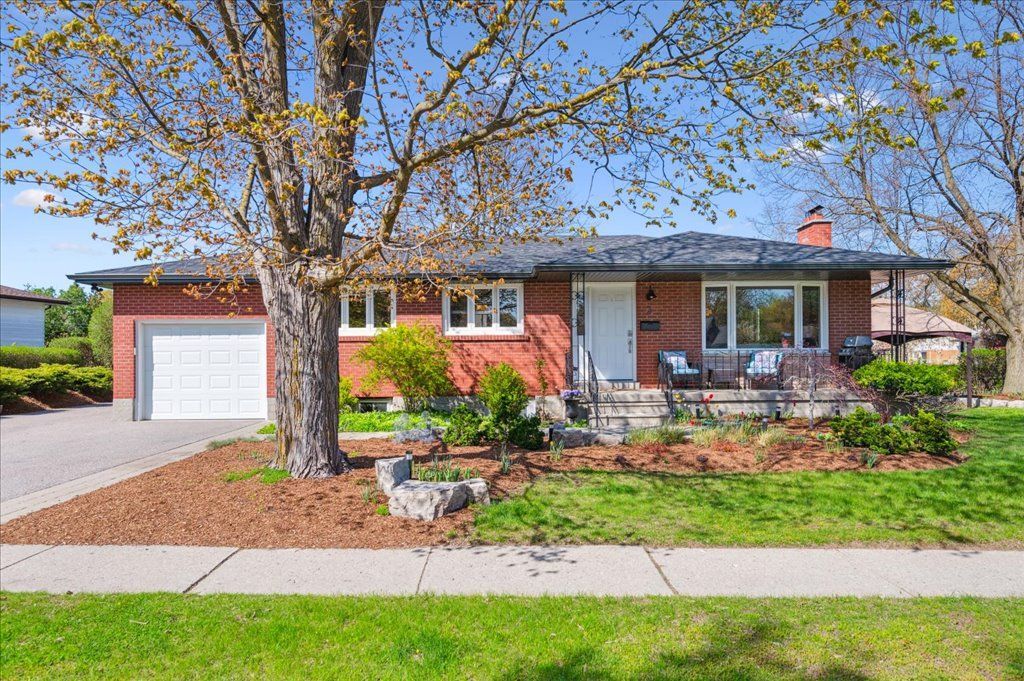
Beautifully Updated Brick Bungalow
Updated Brick Bungalow with Legal 3-Bedroom Basement Apartment on a Private Corner Lot! Welcome to 3 Carnaby Crescent, a beautifully updated and spacious bungalow situated on a mature, private corner lot in one of Guelphs most desirable neighbourhoods. This turnkey home blends modern updates with timeless charm and includes a fully legal 3-bedroom basement apartment, perfect for multi-generational living, rental income, or hosting extended family. Step inside the sun-filled main level, where large windows, wide-plank flooring, and crown moulding create a warm, inviting atmosphere. The open-concept living and dining area is ideal for entertaining, with a wood-burning fireplace as the focal point. The renovated kitchen features stone countertops, ample pantry storage, and contemporary finishes that offer both function and flair. Down the hall, you'll find three generous bedrooms and a stylishly updated family bathroom with a double vanity. The layout flows beautifully and is thoughtfully designed for everyday comfort. The separate lower-level suite, accessed through its own private entrance with keyless entry, is equally impressive. This bright and airy 3-bedroom apartment features a full kitchen with butcher block countertops, tile backsplash, an updated 3-piece bathroom, in-suite laundry, and a large living area with an egress window for natural light. Outside, enjoy a professionally landscaped yard with mature trees, a stone patio, and plenty of space for gardening or relaxing. The extra-wide driveway provides ample parking for both units. Located on a quiet crescent near parks, schools, trails, and amenities, this home is a rare opportunity to enjoy flexible living and income potential in a highly sought-after location. -
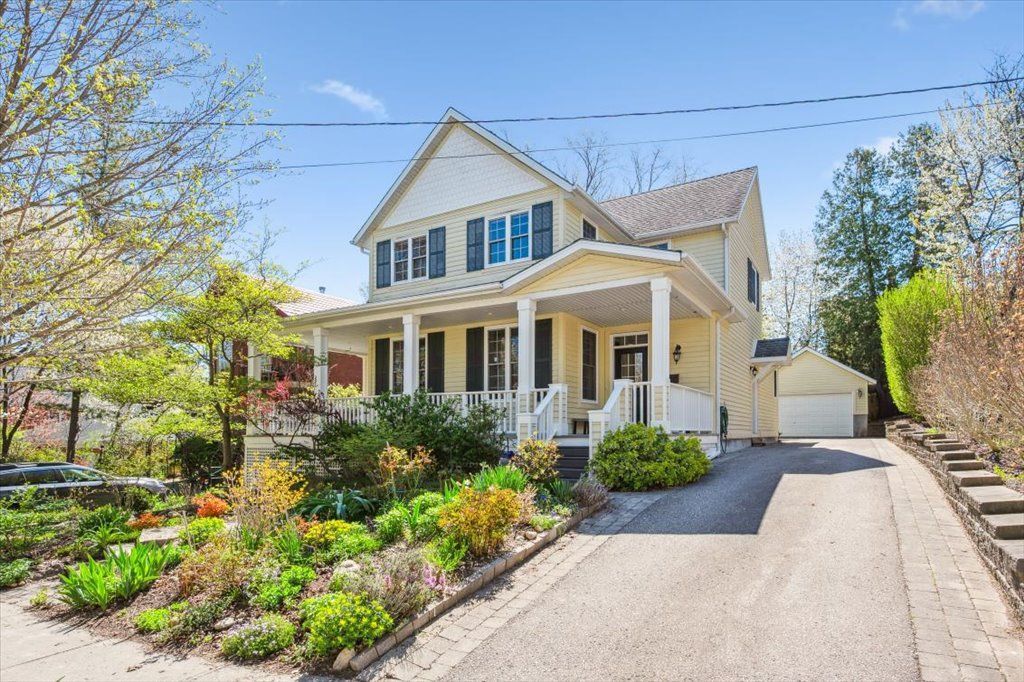
Dazzling Downtown 2 Storey
Welcome to 86 Cambridge Street, where timeless charm meets modern comfort. Tucked away on a quiet, tree-lined street just steps from Downtown Guelph, this thoughtfully designed home blends seamlessly into the surrounding century home neighbourhoodthough it was built in 2002.From the welcoming covered porch to the private backyard oasis, every detail has been lovingly maintained and tastefully updated. The sun-filled main level features an open-concept layout perfect for both entertaining and everyday living, with a cozy living room that includes new skylights, large windows (2023), and a gas stove (2023). Step outside to your tranquil yard, complete with a magnolia tree, water feature, ambient lighting (2023), and a covered back porch.The updated kitchen includes quartz countertops, a travertine backsplash (2022), and a built-in pantry (2020), while the main-floor primary bedroom offers a walk-in closet and 4-piece ensuite. A 2-piece powder room, main floor laundry, and side entry to the detached garage add to the functionality.Upstairs, youll find three spacious bedrooms and a beautifully renovated 5-piece bath. The finished basement features high ceilings, a gas fireplace, flexible living areas, rough-in for a future bathroom, and abundant storage. Other highlights include hardwood flooring throughout (20082016), new patio doors (2023), elegant pot lights, and a custom built-in (2021) in the upstairs front bedroom.Featured on the 2024 Joy Home Tour, 86 Cambridge Street is more than a home, its a place where stories unfold, seasons change, and memories are made. -
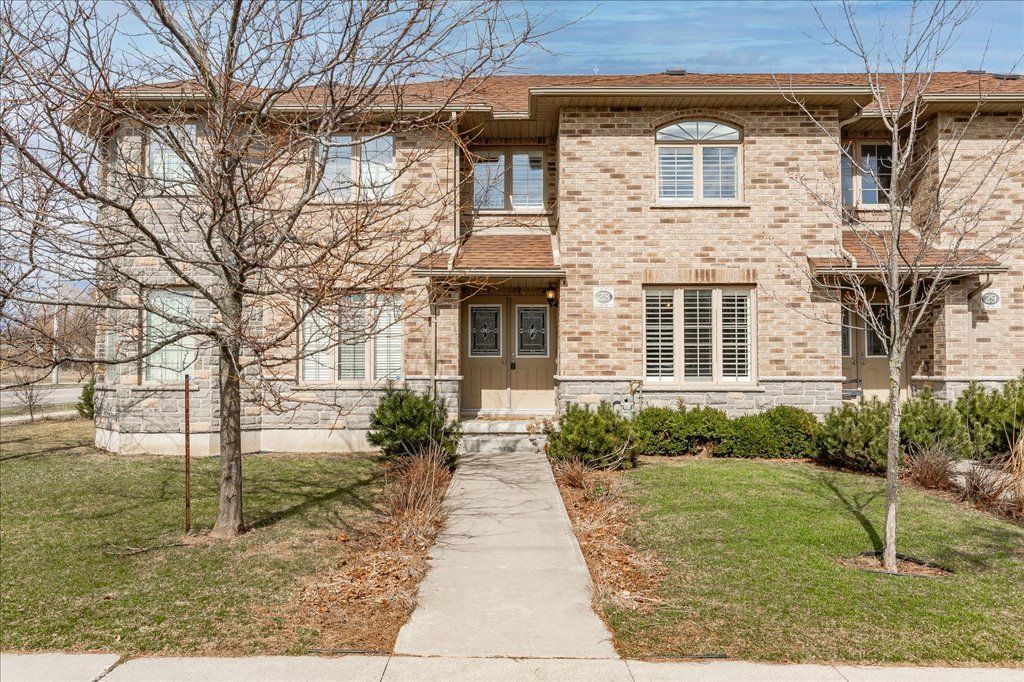
Wonderful Willow Road Townhouse
Welcome to 28-714 Willow Road, a spacious and well-maintained townhouse nestled in Guelph’s vibrant west end. Offering a rare 2-car detached garage and a total of 4 parking spaces, this home combines comfort, functionality, and an unbeatable location. Step inside to a warm and inviting living room featuring rich hardwood flooring and large windows that fill the space with natural light. The open layout flows effortlessly into a generous dining area, ideal for family dinners or entertaining guests. The kitchen is both stylish and functional, boasting stainless steel appliances, ample cabinetry, an island for extra prep space, and a charming breakfast area that walks out to your private backyard oasis. A convenient 2-piece bathroom completes the main floor. Upstairs, you'll find a spacious primary retreat with its own 3-piece ensuite, along with two additional bedrooms and a 4-piece bath—perfect for growing families or guests. The finished basement adds even more versatile living space with a cozy recreation room, den, and a full 3-piece bathroom. Enjoy the privacy of your own backyard and the convenience of being steps to Costco, Zehrs, the West End Rec Centre, parks, and schools. This home truly offers the best of location, lifestyle, and space! -
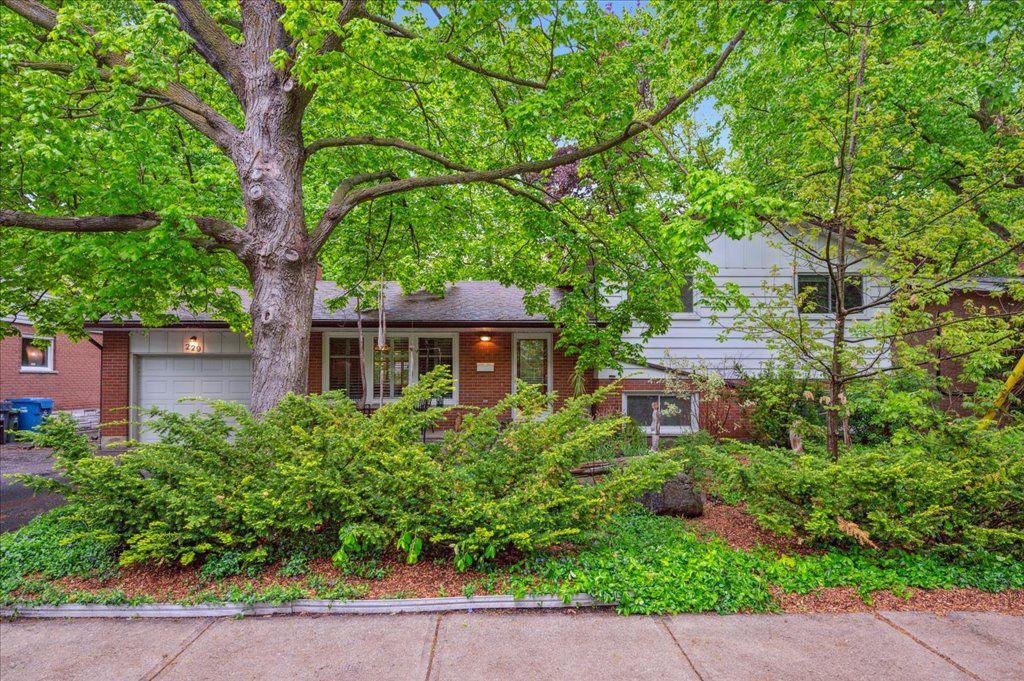
Spectacular Guelph Sidesplit
Impeccable 3+1 Bedroom Side Split Just Steps from the Speed River! Tucked into the highly sought-after Old University neighbourhood, this beautifully maintained home offers the perfect blend of charm, function, and location. Just a short stroll from Royal City Park and Guelphs vibrant downtown, youre also within walking distance of the University - making this an ideal choice for families and investors alike. Set beneath a canopy of mature trees, the tidy brick exterior opens into a warm, welcoming interior featuring hardwood floors throughout. The sun-filled living and dining areas are enhanced by large windows with California shutters, while the kitchen offers generous cabinetry and direct access to the rear deck - perfect for dining al fresco. Upstairs, you'll find three spacious bedrooms and a large 4-piece bath. The lower level provides additional living space with a fourth bedroom, 3-piece bath, and a generous family room. The private backyard is a true retreat, complete with mature landscaping, a flagstone patio, and a tranquil water feature. Picture leisurely walks to the Boathouse for ice cream or launching your paddle board for a float down the Speed River! Whether you're looking for a family-friendly home in a prime location or a smart, rentable investment, this property checks every box. -
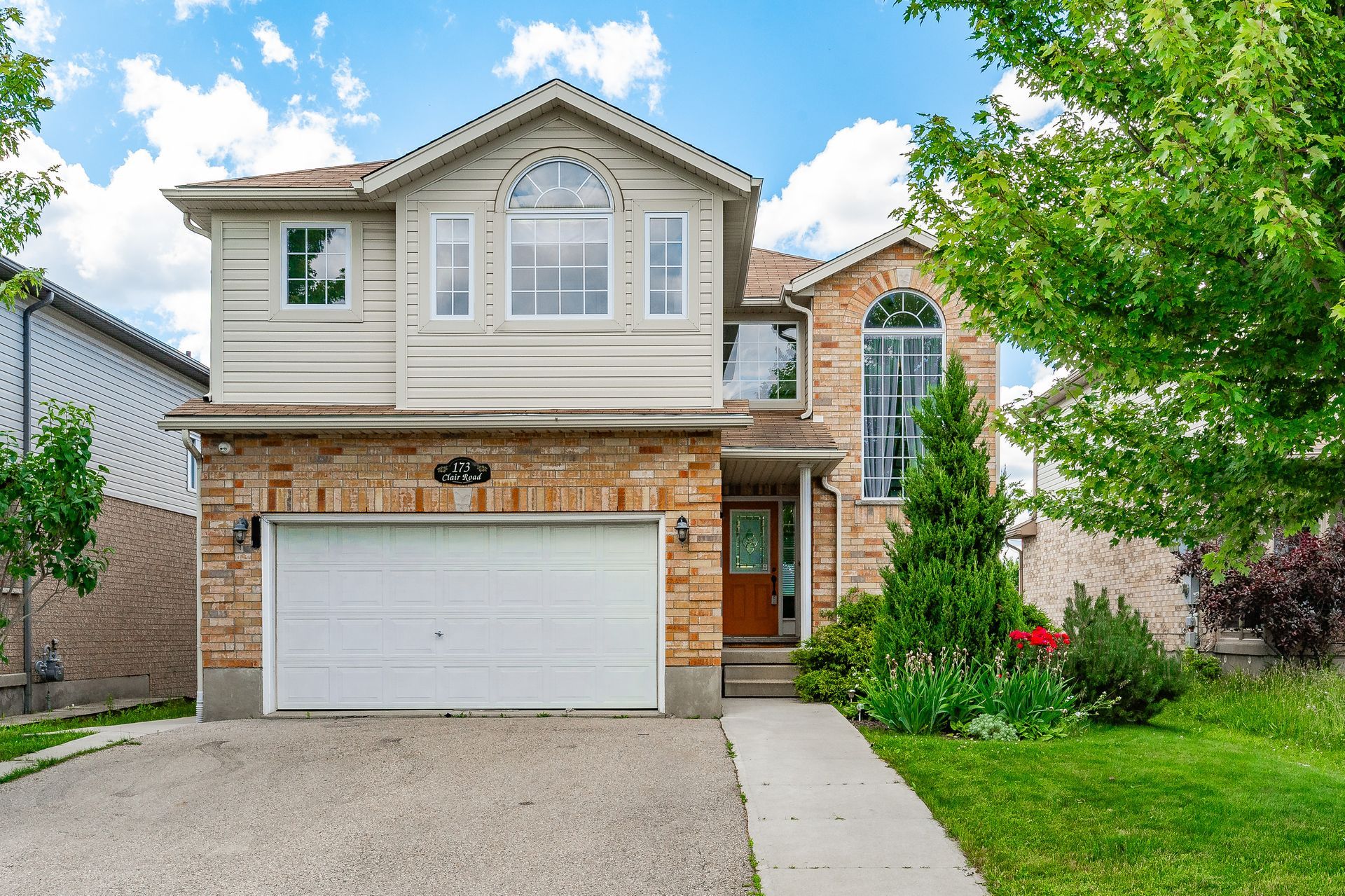
Captivating Clairfields 2 Storey
Welcome to your dream home! This exquisite 3-bedroom property, with a walk-out basement and a stunning backyard, is nestled in the prestigious south end. It's perfectly located for both convenience and luxury living. Step into the light filled living room, adorned with pristine hardwood floors and expansive windows that frame picturesque backyard vistas. The spacious eat-in kitchen boasts fresh white cabinetry, a glass-tiled backsplash, and ample counter space. Open the doors to your generously sized deck, perfect for BBQs amidst breathtaking views and spectacular sunsets. On the second floor you'll find a versatile loft, offering endless possibilities as a home office, hobby haven, or potential 4th bedroom. The primary bedroom features luxury laminate floors, a double closet, and a 4-piece ensuite. Two large bedrooms share access to a private bathroom. Enjoy convenience of second-floor laundry. The finished basement boasts an expansive rec room with laminate floors and a renovated bathroom with a walk-in glass shower. Large windows, ample pot lighting, and sliding doors ensure the space is bright and inviting while providing access to your large, partially covered stone patio adorned with a charming pergola. The basement could easily be converted to a secondary unit. Unwind in your beautiful backyard, where lush gardens and meticulously manicured landscaping await. Enjoy fresh produce from your cherry tree! This property features a splendid yard, with high elevation views of downtown on clear days. Convenience is at your doorstep with Bishop Macdonell High School and South End Community Park nearby, offering basketball courts, a splash pad, tennis courts, and walking trails. Just down the street, Pergola Commons plaza provides grocery stores, LCBO, a movie theatre, fantastic dining options, shops, and fitness centres. Plus, it's only a 2-minute drive to the Hanlon, providing easy access to the 401. Experience the perfect blend of luxury, convenience, and community. -
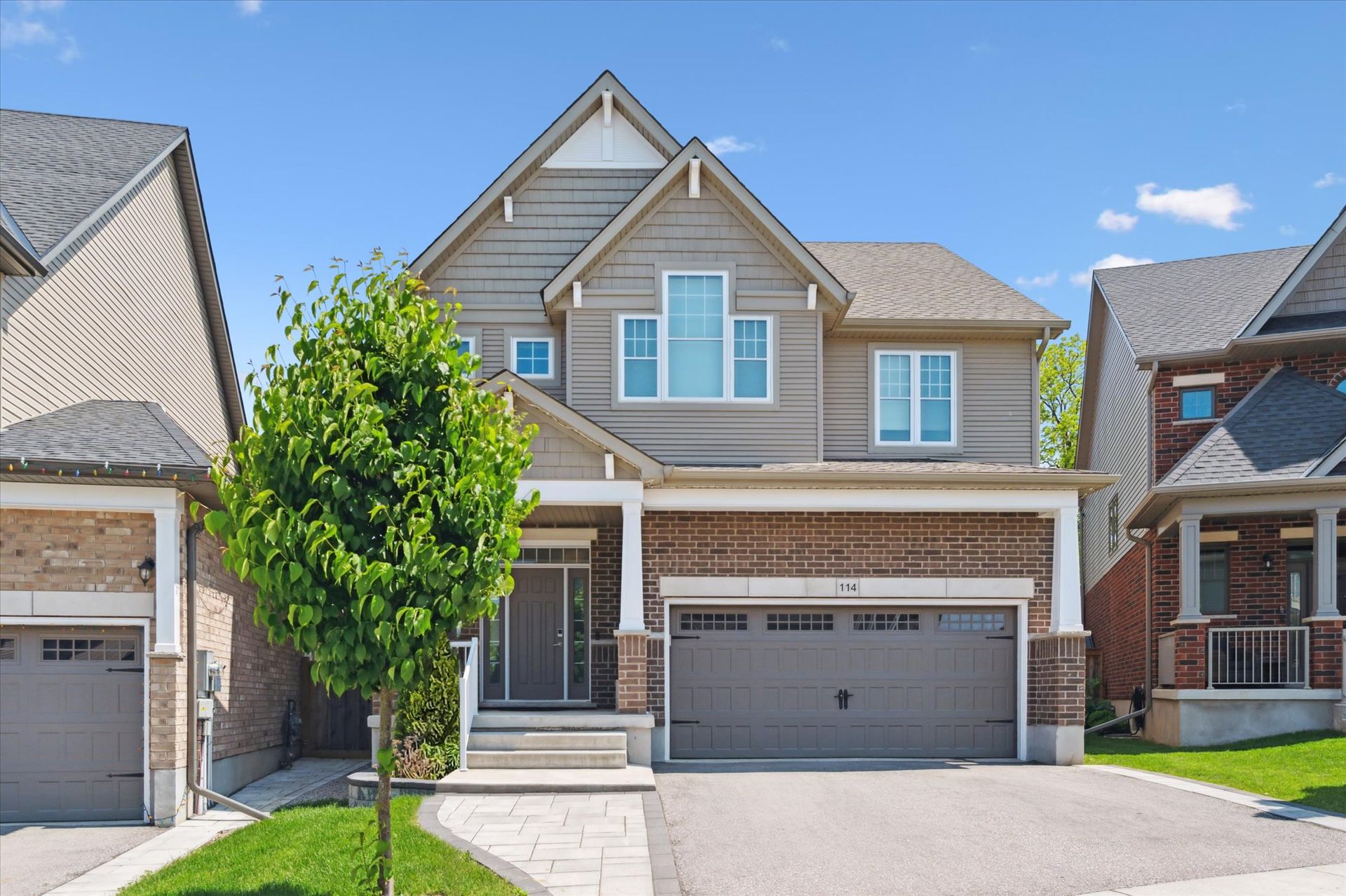
Stunning Open Concept South End Home
Welcome to 114 Lovett Lane, a breathtaking Teraview Net Zero ready home nestled in the prestigious Hart Village community in Guelphs desirable south end. Sitting on a premium pie-shaped lot, this exceptional residence boasts a thoughtful design and an array of stylish upgrades, including elegant flooring and high-end fixtures that enhance both form and function.The heart of the home is its stunning open-concept kitchen, dining, and living areaan entertainers dream, perfect for hosting lively gatherings or intimate dinners. The kitchen is a true showstopper, featuring an abundance of sleek cabinetry, luxurious quartz countertops, and a striking waterfall-edge island with ample seating. Upgraded appliances add sophistication and efficiency, while the walk-in pantry provides generous storage space.Designed with convenience in mind, this home offers a mudroom with garage access and a two-piece bath, keeping the main entrance organized and clutter-free. At the back of the home, a covered porch invites you to unwind while overlooking the beautifully hardscaped, fully fenced backyard, accented with stunning armor stone.Upstairs, youll find three spacious bedrooms, a versatile family room, and the convenience of second-floor laundry. The primary suite is a private retreat, showcasing a spa-like five-piece ensuite designed for relaxation and luxury.Ideally situated just moments from scenic Preservation Park, renowned restaurants, grocery stores, and shopping, this home offers both tranquility and accessibility. The University of Guelph and the Hanlon Expressway are only a short drive away, ensuring effortless connectivity.Experience modern elegance, comfort, and convenienceall in one remarkable home. -
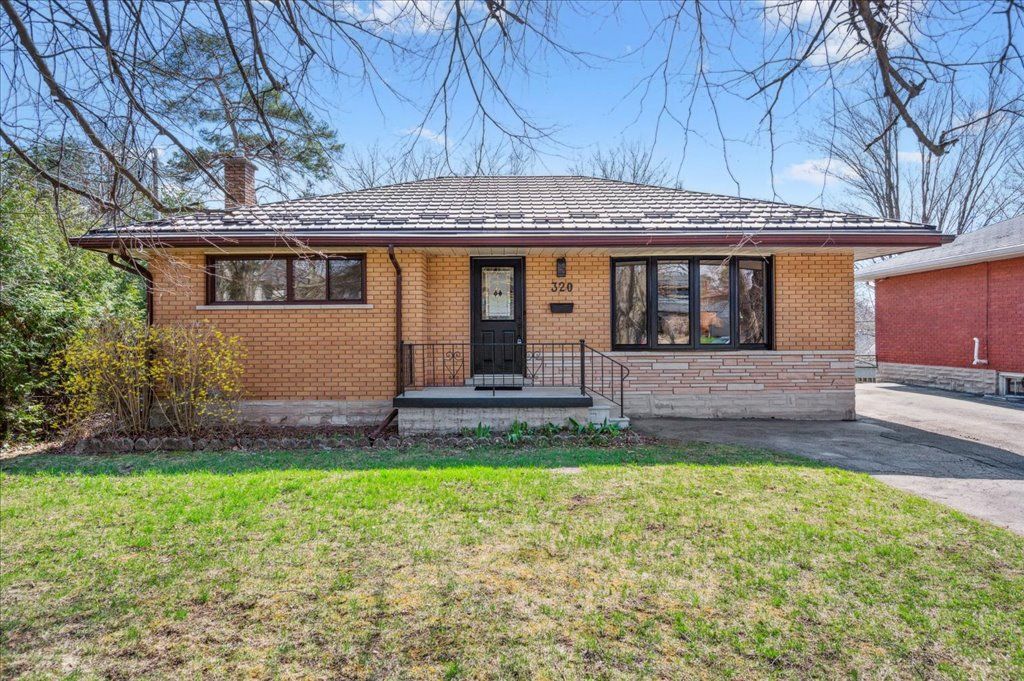
Vibrant Victoria Bungalow
Move-in ready with endless possibilities! This classic brick bungalow features a bright walk-out basement and plenty of parking - perfect for multi-generational living or mortgage helper potential. Whether you're looking to accommodate family or create additional income, this home offers flexibility without compromising comfort. The freshly renovated main level blends character and style, showcasing restored original hardwood floors and a sleek modern kitchen with stone countertops and stainless steel appliances. Enjoy your morning coffee at the peninsula or in the sunlit dining area, where double French doors lead to a spacious deck overlooking the private backyard. Downstairs, the walk-out lower level has its own covered patio, plus a cozy gas fireplace, kitchenette, and full bathroom. Located in sought-after Riverside, close to parks, schools, and everyday conveniences, this home is a smart choice for both end-users and investors. -
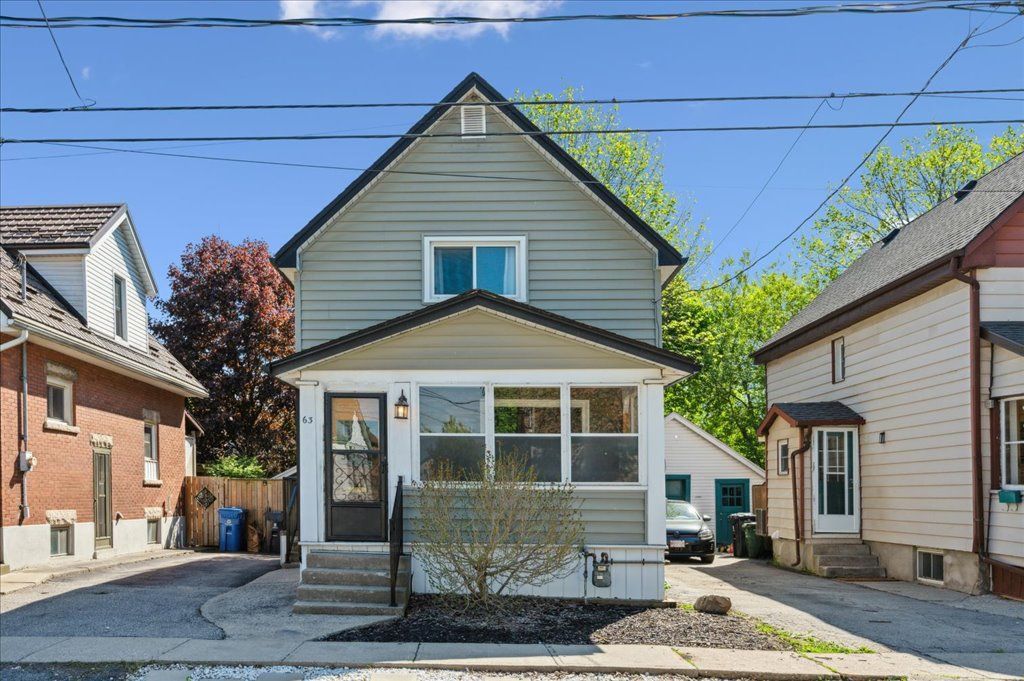
Amazing Audrey 2-Storey
Extensively Updated Century Home Just Steps from Downtown! Welcome to 63 Audrey Avenue, a beautifully renovated 2-bedroom, 2-bathroom home that blends historic charm with modern comfort, all within walking distance to downtown Guelph. Ideal for those seeking a low-maintenance, stylish retreat in the heart of the city. Thoughtfully updated throughout, this home features new plumbing, wiring, insulation, windows, LED lighting, and more. The open-concept main level is perfect for entertaining, with hardwood flooring and custom millwork that adds warmth and character. The kitchen is both functional and elegant, offering soft-close cabinetry, stainless steel appliances, granite countertops, and a classic subway tile backsplash. The dining area is bright and inviting, complete with built-in cabinetry and a serving counter, plus a walkout to the rear deck - perfect for summer BBQs. Guests will love the powder room, highlighted by exposed brick and a custom live-edge vanity with a vessel sink. Upstairs, the spa-like main bathroom features a double vanity, glass-enclosed shower, and heated floors. The spacious primary bedroom includes two double closets, while the second bedroom is ideal for guests, kids, or a home office. The partially finished basement offers laundry and plenty of storage, while the detached garage - fully finished and heated - opens up endless possibilities for a studio, home gym, office, or hobby space. Enjoy the maintenance-free backyard with a two-tiered deck, pergola, and hot tub. Need green space? You're just steps from the Eramosa River park and trail system, including a nearby off-leash area for dogs. With downtown shops, restaurants, and the GO Station all within walking distance, 63 Audrey Avenue is the perfect blend of urban convenience and cozy living! -
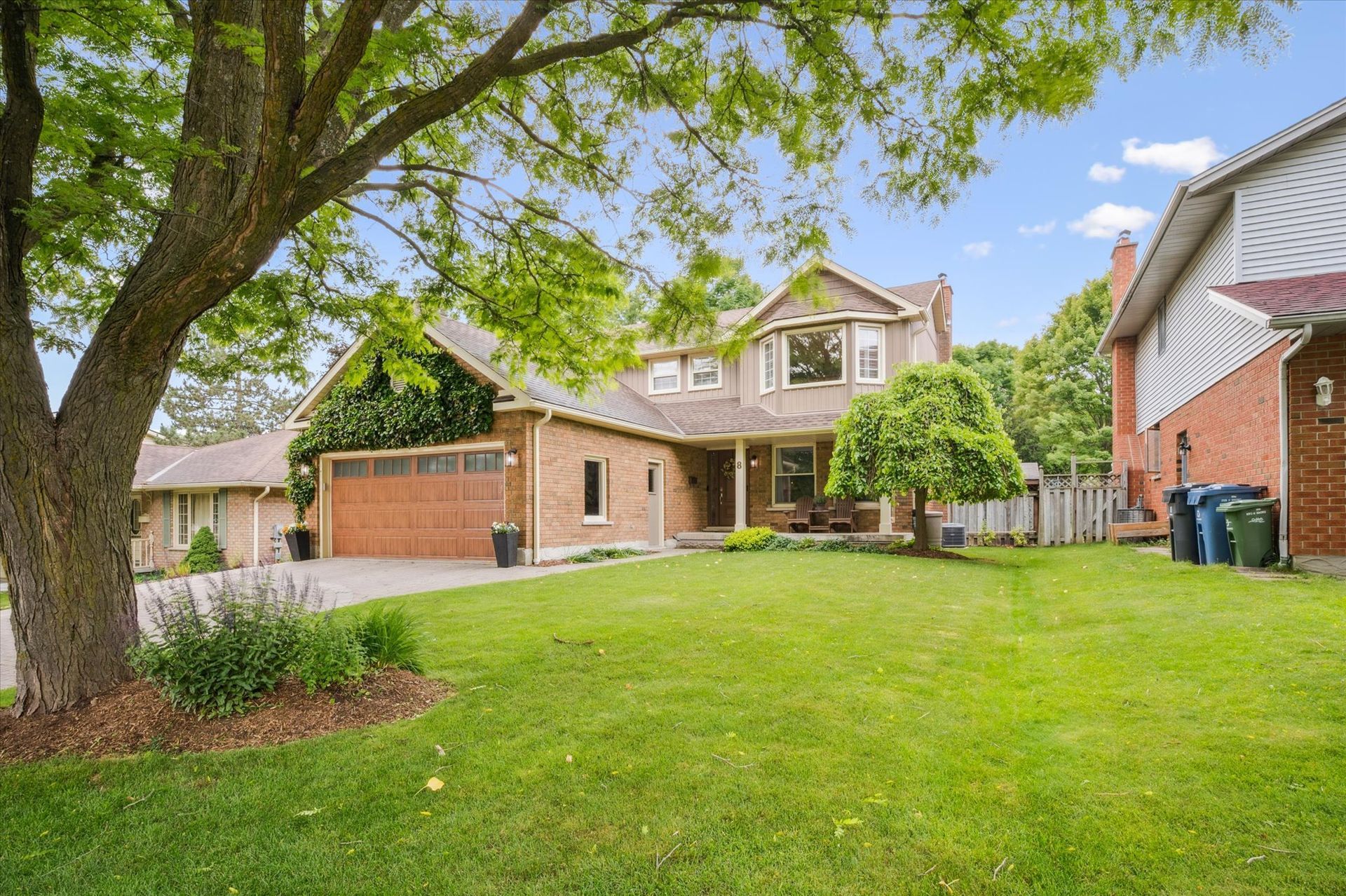
Charming Kortright West 2 Storey
Set in the heart of Guelphs desirable Kortright West neighbourhood, 8 Youngman Drive is a thoughtfully updated family home offering an accessory 1-bed apartment & charming inground pool. With three excellent schools just a short walk away & countless amenities and UoG nearby, this location presents exceptional convenience with a warm community feel. Just minutes from Preservation Park & its network of scenic walking trails. Lovingly owned & cared for by the same family for the past 31 years, this home has great bones, a functional layout, & room to grow. The welcoming main foor features a large foyer and updated laundry room (2023) with custom cabinetry, garage access, side yard access, & a 3pc bath. Upstairs, you'll fnd three generous bedrooms, including a spacious primary with a bay window, walk-in and additional closet, and a beautifully updated 3pc ensuite (2022). One of the homes greatest assets is its legal 1-bedroom accessory apartment, complete with a den, separate entrance, in-suite laundry, and updated kitchen (2023). Currently rented month-to-month at $1,800/m + utilities, the suite offers fexibility & additional income. This private backyard escape is centered around the gorgeous inground pool, visible and inviting whether you're outside or relaxing indoors. Surrounded by greenspace for kids and pets to play, a large composite deck (2021), shed/pool house, beautifully maintained gardens & lawns, and landscape lighting, its the perfect space to relax or entertain. The curb appeal shines with updated fascia, softs, siding, and garage door (2024), interlock driveway (2018), and meticulous landscaping. Extras include: 200 amp electrical panel (2023), newer furnace (2019), roof (approx 10 yr). Please see supplements for list of features & updates. This is the ideal home for families looking to plant roots, grow, and enjoy all that it has to offer! -
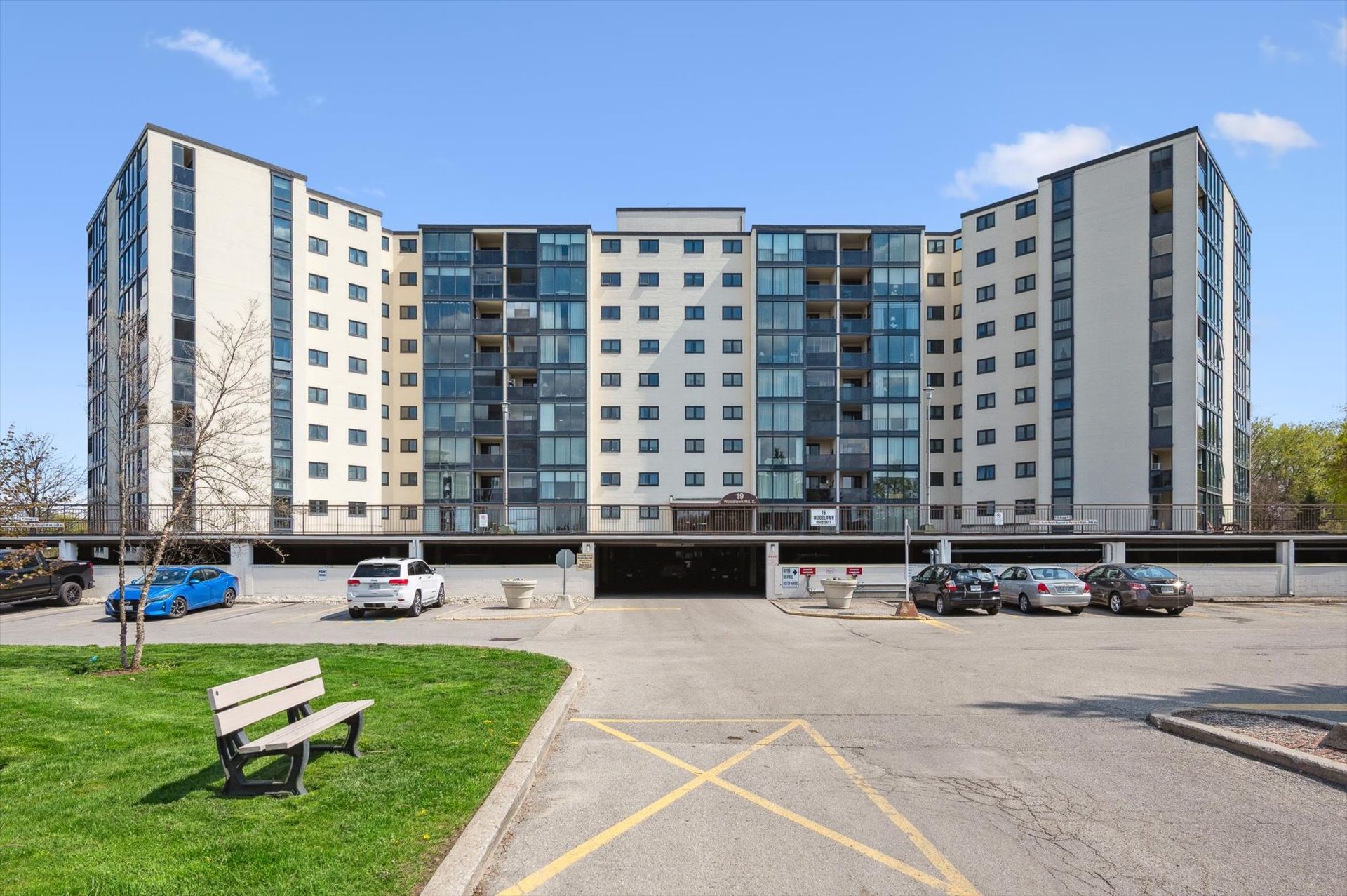
Cozy Woodlawn Condo
Welcome to 505-19 Woodlawn Road Eastan exceptionally bright and spacious 3-bedroom, 2-bath condo in a well-maintained building in Guelphs north end. The open-concept living and dining area features stunning floor-to-ceiling windows that flood the space with natural light and offer beautiful scenic views. The functional galley kitchen includes ample cabinetry and flows seamlessly from the main living area, making everyday living and entertaining a breeze.Youll find two generous bedrooms plus a comfortable primary suite complete with a private 2-piece ensuite. The enclosed sunroom is the perfect bonus space for relaxing with your morning coffee or unwinding at the end of the day. Additional conveniences include in-suite laundry and one assigned parking spot. Ideally located within walking distance to shopping, dining, parks, and public transitthis home combines comfort and convenience in one great package. -
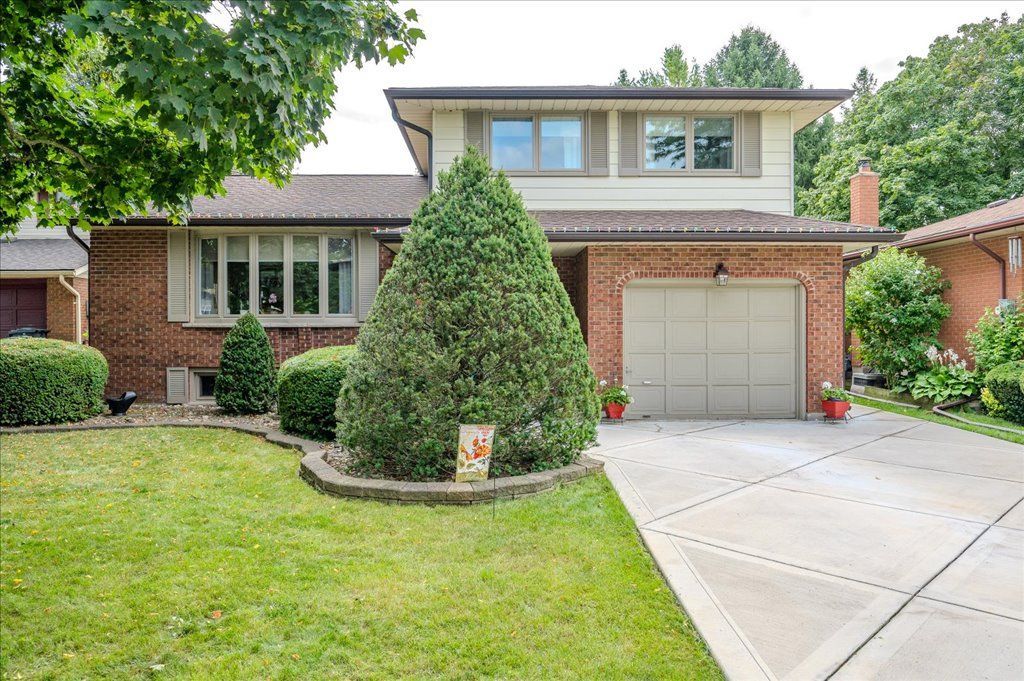
Cozy Cabot Court
Soak up the summer sunshine by your very own pool in this turnkey home tucked away on a quiet, tree-lined court! Set on an oversized lot in Guelphs sought-after Kortright West neighbourhood, this family-friendly gem offers 3+1 bedrooms and 2.5 bathrooms across three fully finished levels. The main living and dining areas are warm and welcoming, featuring wide-plank hardwood floors and a bright bay windows that fill the space with natural light. At the heart of the home, the updated eat-in kitchen boasts laminate countertops, a stylish backsplash, under-cabinet lighting, stainless steel appliances, and ample pantry space. The adjoining breakfast area overlooks the private backyard - perfect for casual meals or your morning coffee. The main-floor family room is a cozy retreat, complete with a fireplace, beamed ceiling, and walkout to the backyard patio. Upstairs, youll find three generous bedrooms and a spacious family bathroom with a double vanity. The fully finished lower level adds even more versatility, with a fourth bedroom, additional full bathroom, a rec room, office nook, laundry room, and plenty of storage. Step outside to your own private oasis. The backyard features a saltwater inground pool, mature gardens, a covered patio for grilling, and a sunny deck ideal for alfresco dining or simply relaxing with a good book. With easy access to schools, parks, amenities, transit, and major commuter routes, this home checks all the boxes. Just move in and enjoy! -
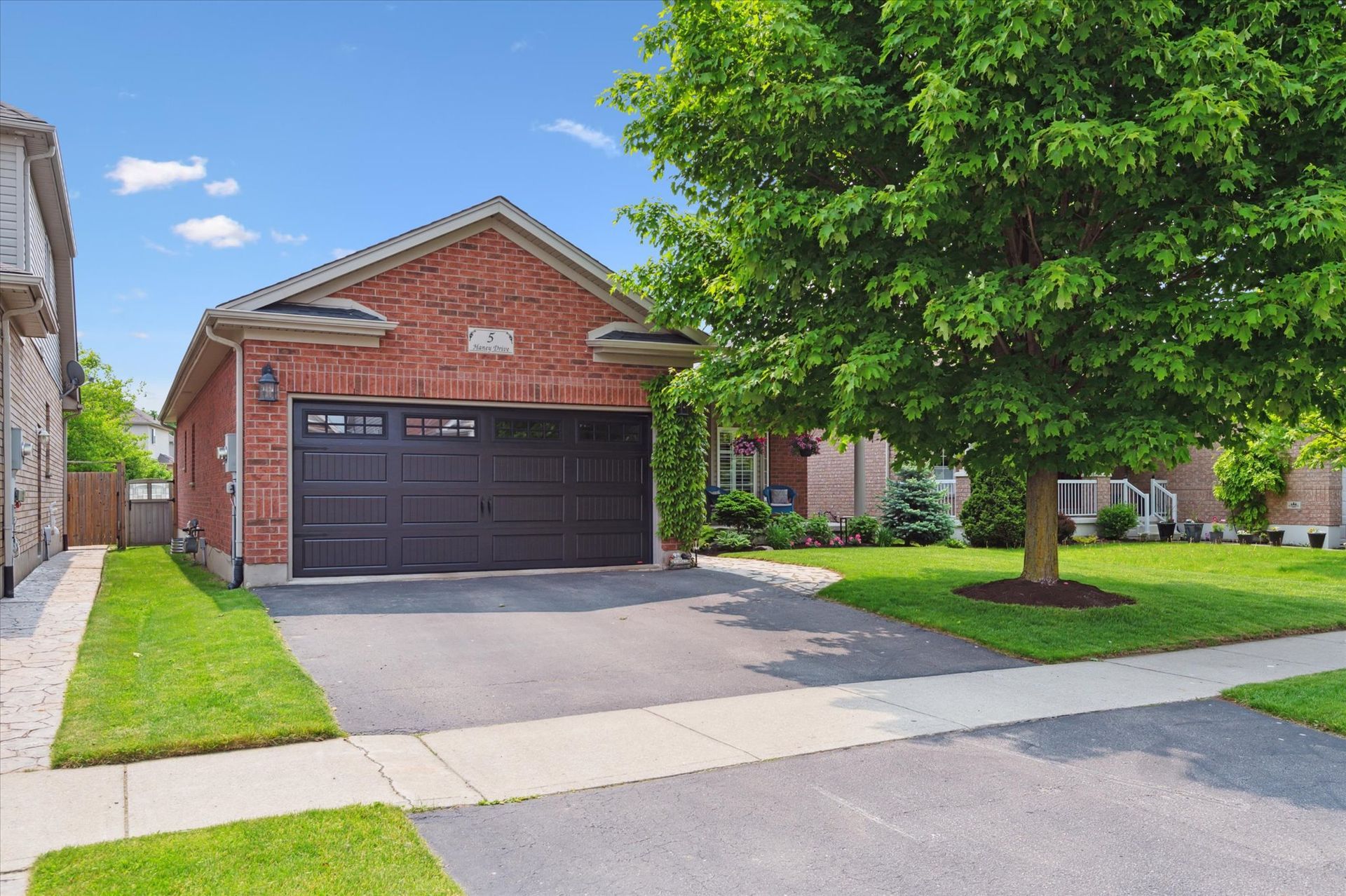
Gorgeous Guelph Bungalow
Welcome to 5 Haney Drive a beautifully appointed brick bungalow located in Guelphs sought-after south end. Thoughtfully designed with a custom layout and elegant, hand-selected finishes, this home offers a refined yet welcoming atmosphere throughout. The open-concept main floor is perfect for entertaining, featuring new engineered hardwood flooring, California shutters, and recessed lighting for a clean, modern feel. The gourmet kitchen is a standout, with full-height two-tone cabinetry, quartz countertops, under-cabinet lighting, and a central island with bar seating. A bright dining area opens onto a covered rear patio - an ideal setting for al fresco dining on warm summer evenings. The oversized primary suite provides a peaceful retreat with a bay window overlooking the private backyard, "theirs and theirs" double closets, and a stylish ensuite complete with a glass-enclosed rain shower. A second bedroom is thoughtfully positioned for privacy - ideal for little ones, guests, or a home office. The fully finished lower level adds impressive versatility, featuring a third bedroom, full 4-piece bathroom, a cozy den, and a spacious rec room with plenty of room to relax or entertain. Located within walking distance to schools, parks, and everyday amenities, 5 Haney Drive offers an exceptional lifestyle opportunity for families, professionals, or downsizers looking for quality, comfort, and convenience. -
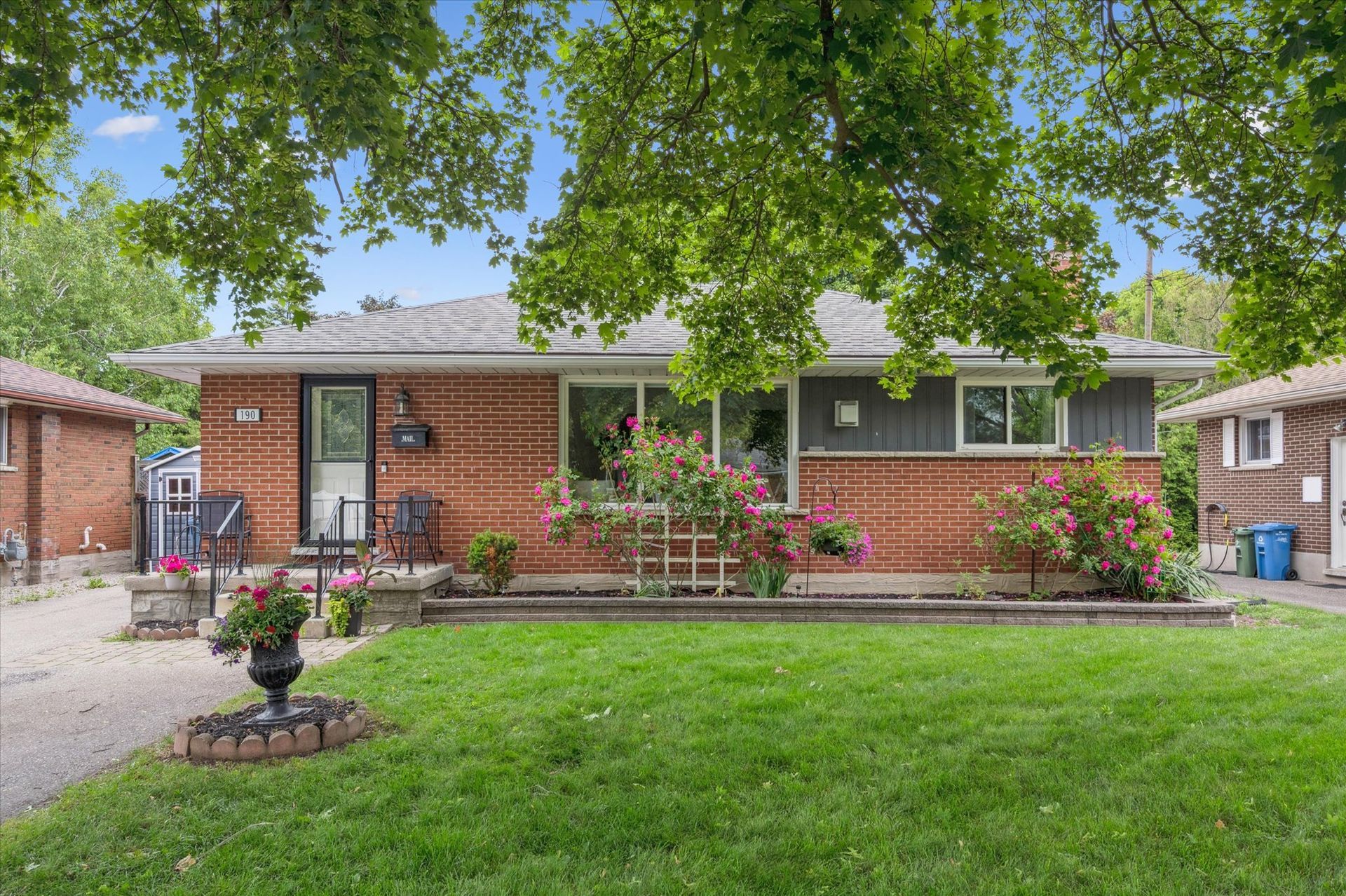
Wonderful Waverley Drive Bungalow
Riverside Park Bungalow with In-Law Potential! Tucked into one of Guelph’s most desirable neighbourhoods, this charming expanded brick bungalow offers a great blend of space, flexibility, and location. With 3+1 bedrooms and 3 full bathrooms, the layout includes side door access to a partially finished basement - ideal for conversion to an accessory apartment. The updated main level features hardwood floors, custom window treatments, and a generous eat-in kitchen with full-height cabinetry. Enjoy two distinct living areas: a bright front living room and a cozy family room addition with a gas fireplace and double French doors leading to the expansive rear deck and private yard. The spacious primary suite functions beautifully as an in-law suite, complete with a 3-piece ensuite and private access from the family room. You’ll also find a separate laundry/mudroom with side door access - ideal for multi-generational living or future basement tenants. Two additional bedrooms share the main 4-piece bathroom, and the lower level includes a flex room (perfect as a fourth bedroom), a full bathroom, and a large unfinished area ready for your vision. Outdoors, the home offers ample parking, a storage shed, and a workshop, plus a private yard with mature landscaping and a pergola-covered deck that’s perfect for summer gatherings. Just steps to scenic Riverside Park and nearby trails, this home is ideal for nature lovers, dog owners, and families alike. Looking for a home that blends comfort, flexibility, and location? Don’t wait - book your private showing today! -
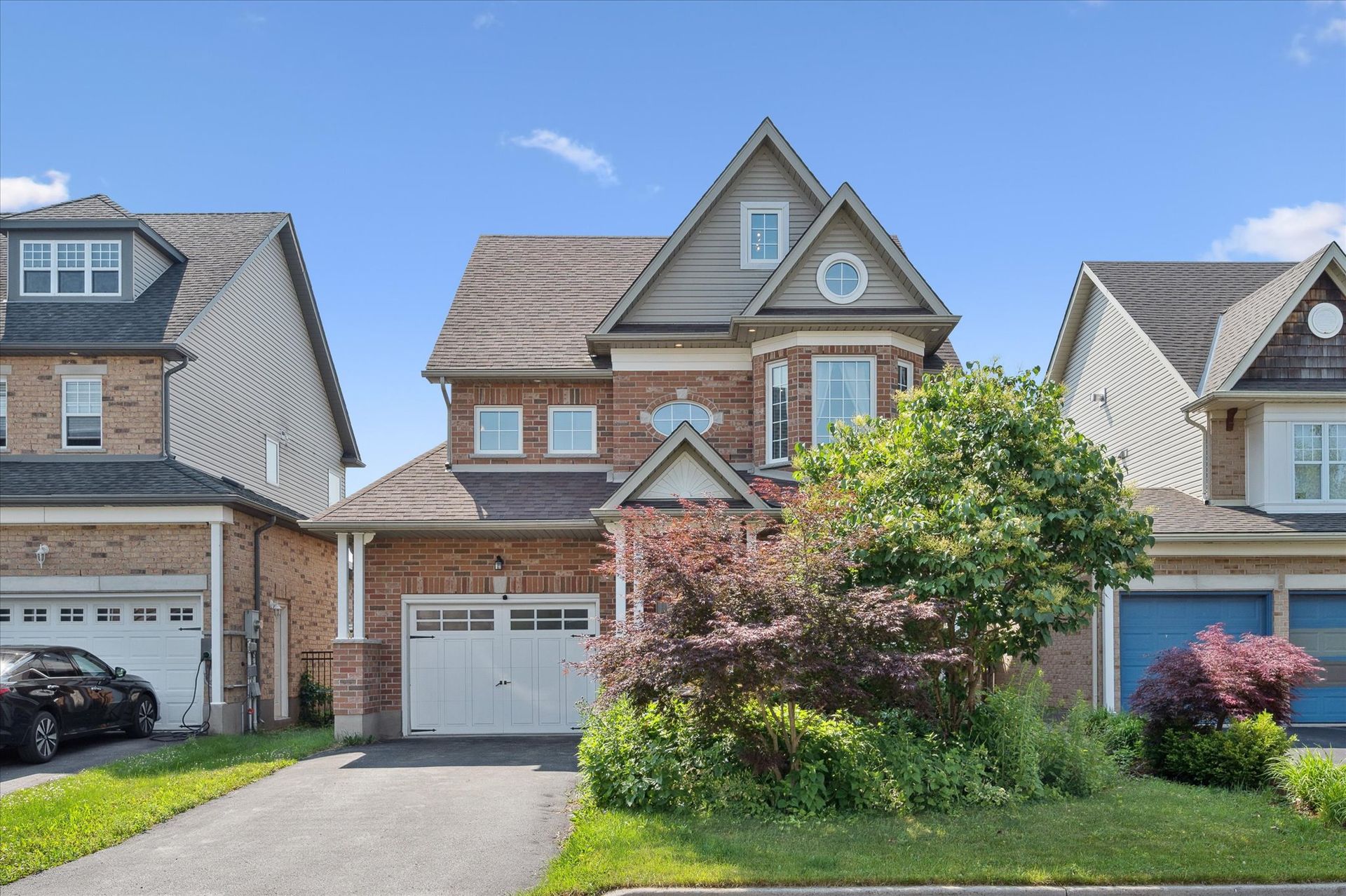
Stunning Spacious South End 3-Storey
A True Family Home in Guelphs South End! Tucked away on a quiet crescent in the sought-after Pineridge neighbourhood, this spacious 3-storey home offers the perfect blend of comfort, function, and room to grow - ideal for todays busy family. With just under 2,500 sqft above grade, theres space for everyone to live, work, and play. This beautifully maintained home features important recent updates including newer roof, windows, doors, and furnace - giving you peace of mind for years to come. A welcoming brick exterior and charming covered porch lead to a bright foyer and a formal dining room perfect for family dinners or holiday gatherings. At the heart of the home is the open-concept kitchen and family room - an ideal space for everyday living. The eat-in kitchen features a central island for casual meals, a sunny breakfast area, and seamless flow into the large living room, where family movie nights and weekend lounging await. A French door opens to the fully fenced, pool-sized backyard, complete with a brand new garden shed. Upstairs, youll find three generously sized bedrooms and two full bathrooms, including a spacious primary suite with walk-in closet, sitting area, and a private 4-piece ensuite with a relaxing soaker tub. The second-floor landing also offers a dedicated laundry room and a built-in work nook (perfect for homework, crafting, or working from home!). One of the biggest bonuses? The third-storey loft. This bright and versatile space is perfect as a fourth bedroom, playroom, teen hangout, home office, or creative studio - the options are endless. The unfinished basement offers even more potential, with over 800 sqft awaiting your vision. The attached 1.5-car garage includes inside entry, and the double driveway parks two. All of this is just minutes to top-rated schools, playgrounds, walking trails, shopping, and HWY 401 - everything a growing family needs is right at your doorstep. Welcome home! -
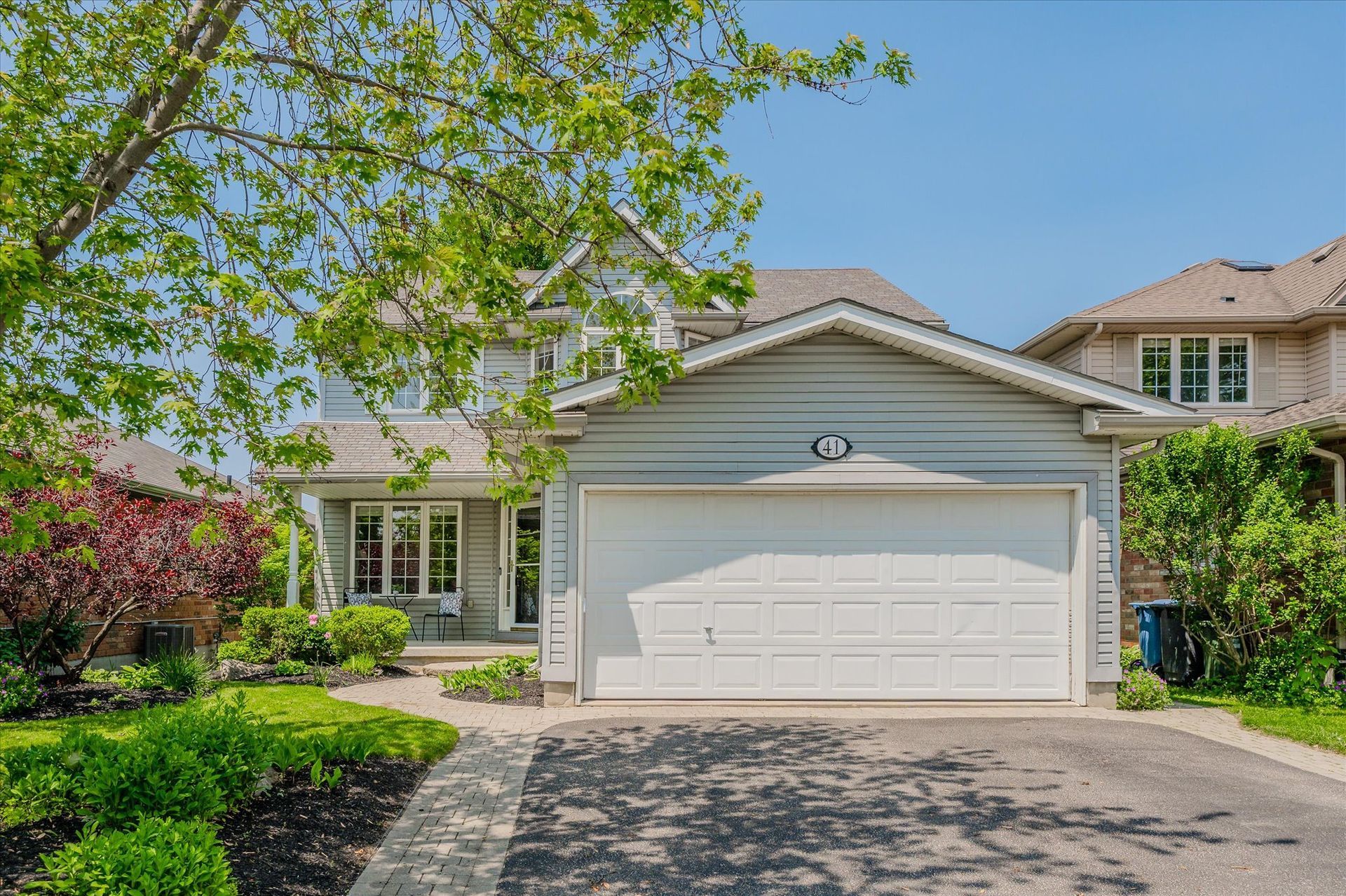
Magnificent Munroe Crescent
Tucked away on a quiet crescent and backing onto greenspace, this spacious 4-bedroom home offers the perfect blend of function and flexibility - with a fully legal, self-contained basement apartment ideal for rental income or multigenerational living. The open-concept layout is designed for everyday comfort and easy entertaining. The kitchen is a true showstopper, featuring quartz countertops, a GE Café induction stove, and an oversized island that flows seamlessly into the cozy family room. Custom bench seating and floating shelves frame the gas fireplace, creating a warm and inviting atmosphere. The separate dining room is enhanced with built-in cabinetry - perfect for a bar setup or elegant storage. Step outside to the private back deck and enjoy your morning coffee with a view of mature trees and peaceful greenspace. Upstairs, a skylight brightens the second-floor landing, leading to an oversized primary suite complete with a walk-in closet and a 4-piece ensuite with soaker tub. Three additional good-sized bedrooms share the main 4-piece bath. The walkout basement apartment offers its own private entrance and covered patio, generous open-concept living space with a gas fireplace, large bedroom and bathroom - a fantastic mortgage helper. Walk to nearby amenities and public transit, with quick access to major commuter routes and the 401. Homes like this don’t come along often! -
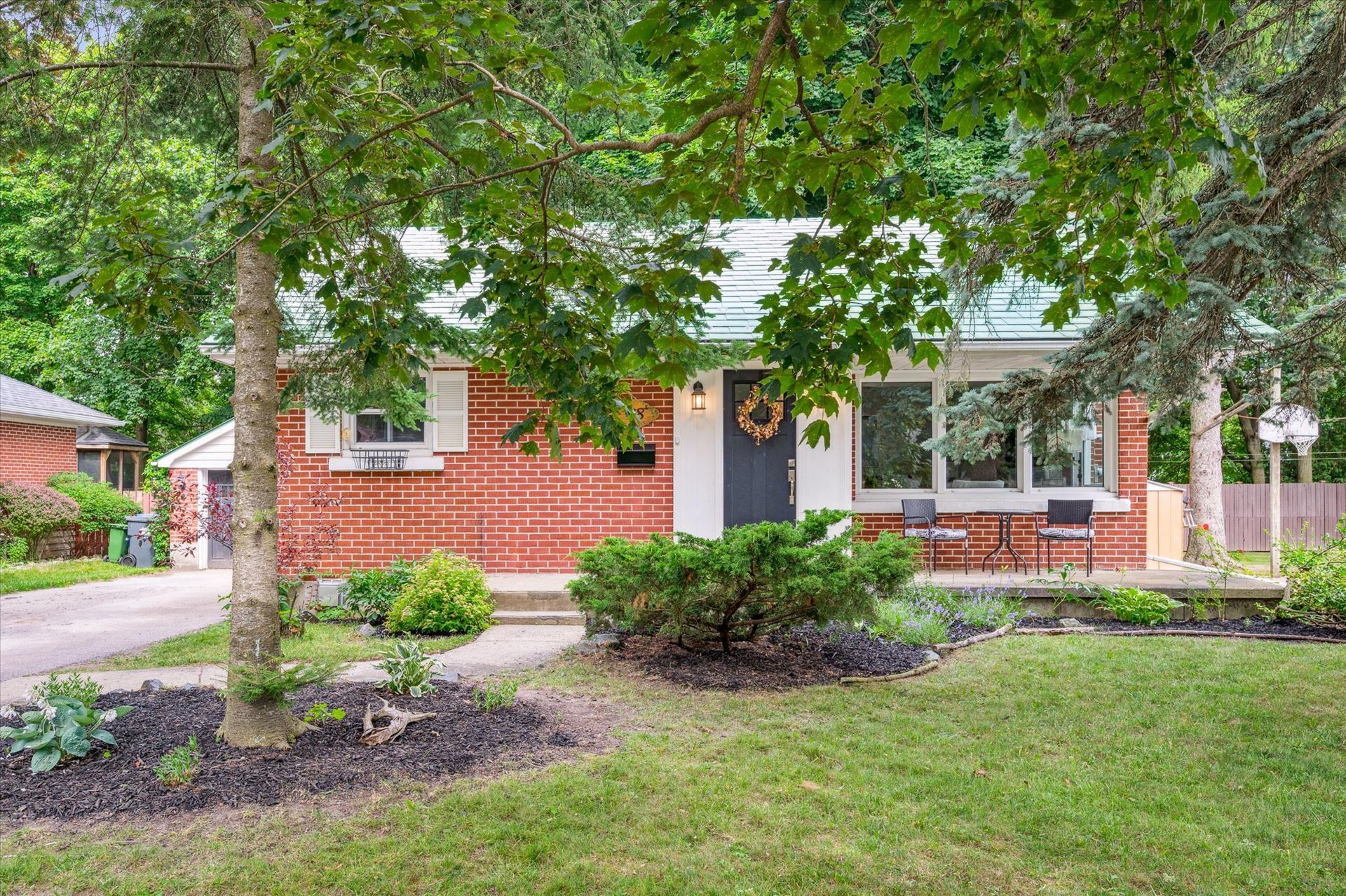
Stunning Summit Crescent Bungalow
Welcome to 28 Summit Crescent - a charming bungalow located in the sought-after Exhibition Park neighbourhood. With its inviting curb appeal and beautifully maintained yard, this home sets the tone before you even walk through the door! Inside, you'll find bright, spacious rooms with plenty of natural light, hardwood flooring, and thoughtful updates throughout. The main floor features an open living and dining area, perfect for everyday living or entertaining. The kitchen is both functional and full of character, with ample cabinetry leading you to the side entrance and lower level. Two bedrooms are generous in size, each with two bright windows and storage. The finished basement offers even more space - a perfect spot for a home office, rec room, or movie nights, as well as potential to add an additional bedroom. The basement also features a 2-piece bathroom. Step outside and enjoy the large, private backyard that backs onto the Royal Recreation Trail, which leads you to Exhibition Park. The fully fenced backyard is complete with a deck (2023), mature trees, and room to garden, play, or relax in the shade. It's the kind of outdoor space that's ready for both quiet mornings and weekend get-togethers. Living in the tree-lined streets of Exhibition Park is second to none! The beautiful park is just steps away, and this area is one of the most walkable pockets of the city. Plus, excellent schools nearby (Victory PS, Holy Rosary, GVCI w/ IB, Lourdes). Whether you're grabbing a coffee at a local café, catching a baseball game, or strolling downtown on a sunny afternoon - this neighbourhood blends charm, community, and convenience in a way that's hard to beat. Book your private showing today! -
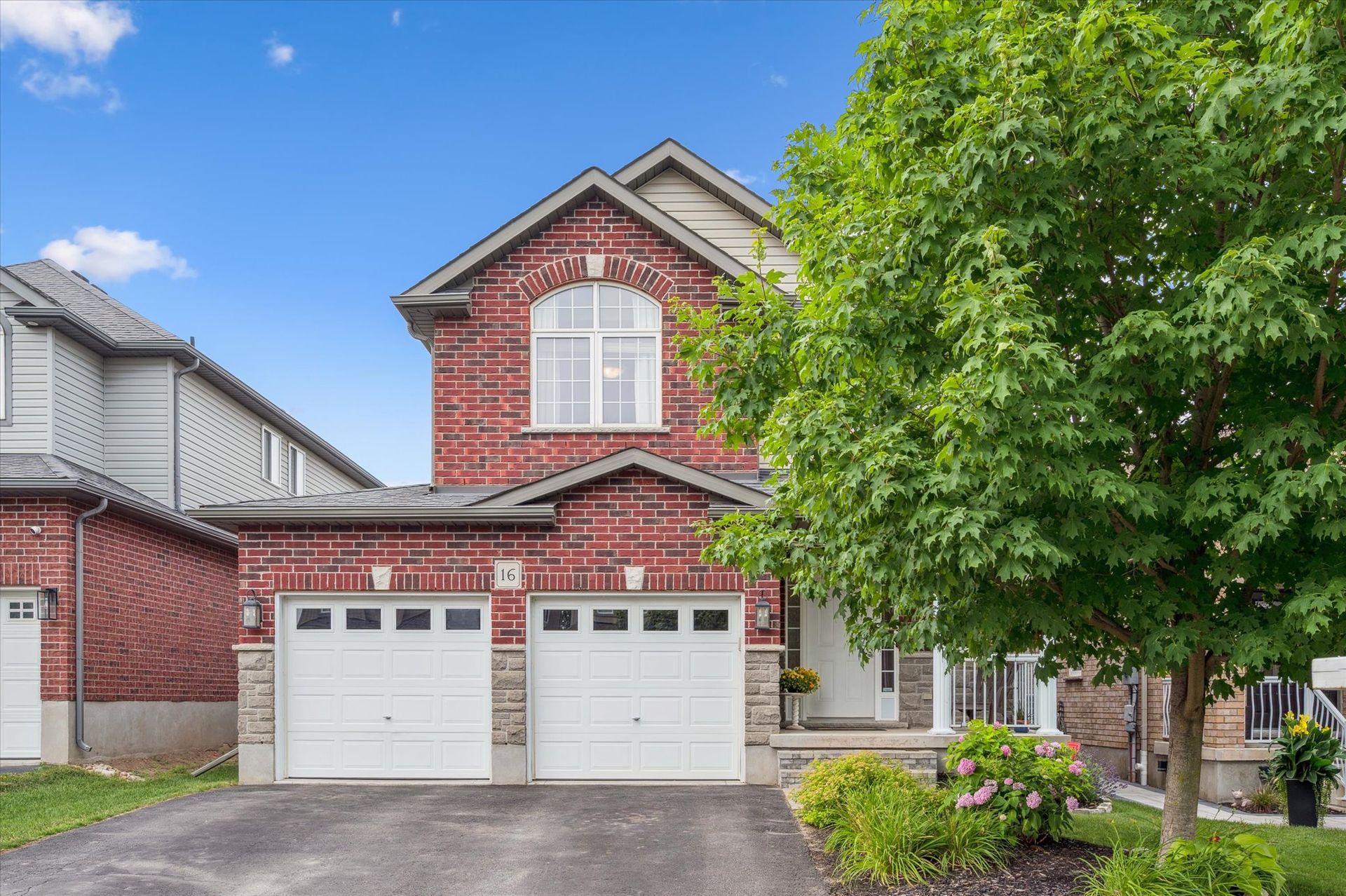
Gorgeous Guelph 2 Storey Home
Beautifully maintained family home in Guelphs sought-after east end. Located in a friendly neighbourhood known for its excellent schools - Ken Danby, Holy Trinity, and Guelph Lake PS (offering French Immersion) this home is ideal for families and commuters alike, with easy access to the GTA via Guelph Line. Step inside to discover a bright, spacious layout freshly painted throughout, with a hardwood staircase leading to the second floor. The open-concept main level is perfect for everyday living and entertaining, featuring a well-appointed kitchen, generous living space with gas fireplace, and walkout to the backyard oasis. Outside, enjoy summer days in the inground plunge pool, relax under the gazebo, or entertain on the stamped concrete patio surrounded by professional landscaping and hardscaping. The fully fenced yard offers privacy and space to unwind in every season. Upstairs, you'll find three large bedrooms, including a serene primary suite with a walk-in closet and private ensuite. The convenience of 2nd floor laundry makes busy family routines a breeze. The fully finished basement provides even more flexible living space, complete with a spacious bedroom (with egress window), a full 3-piece bathroom, and a separate area ideal for kids, teens, or guests. Additional features include a double car garage and a fantastic community feel. This is a home that truly checks all the boxes - don't miss your chance to make it yours. -
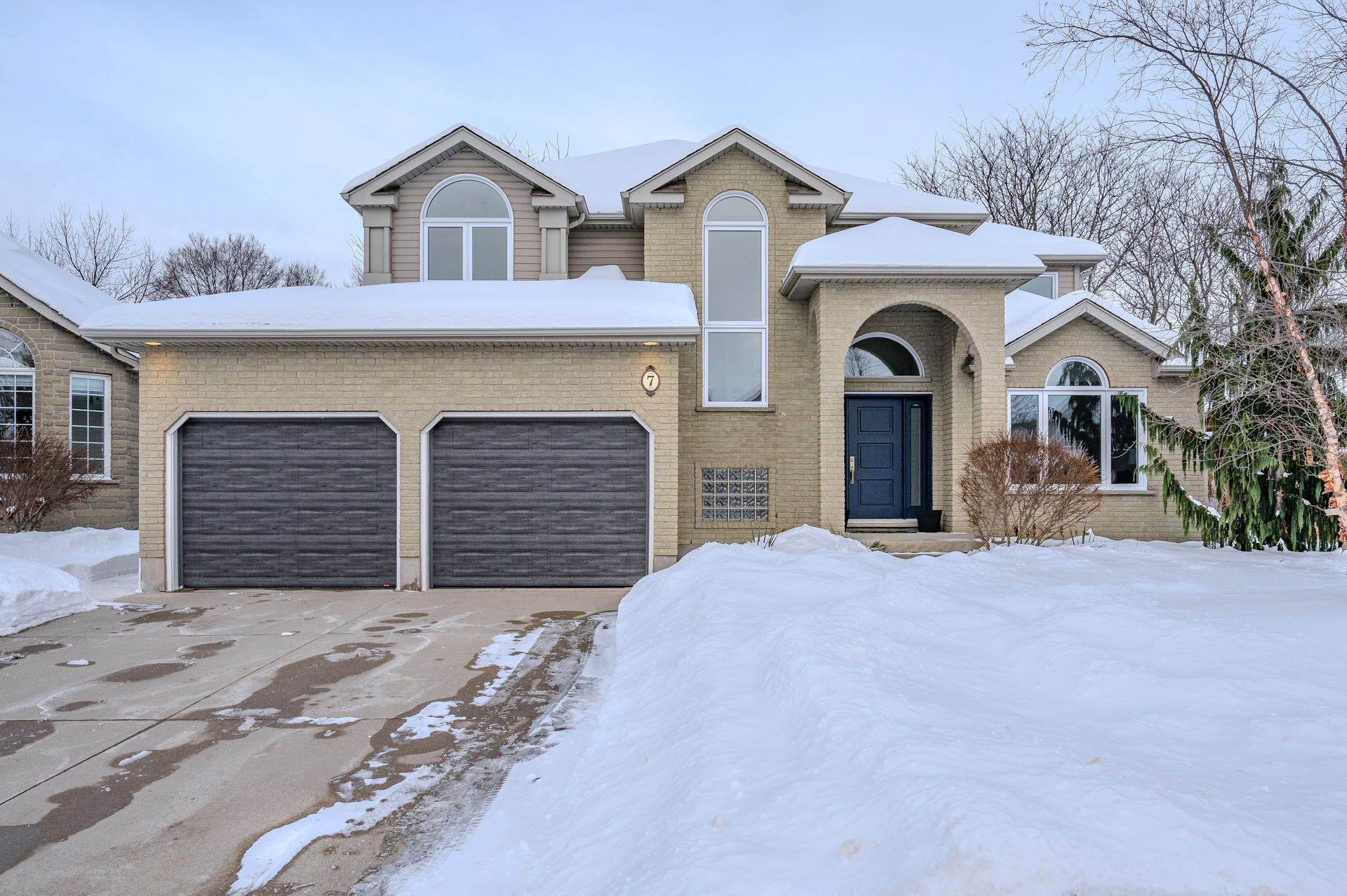
Prestine Pineridge Home
Step into your dream home nestled in one of Guelph's most coveted southern communities, tucked away on a peaceful cul-de-sac. The esteemed Pineridge area is renowned for its family-friendly atmosphere, top-notch schools and great parks. Perfect for families, this home is just a short walk from excellent schools, making mornings a breeze. With over 3600 square feet of beautifully finished living space, this executive 2-story home offers plenty of room for every member of the family. With over $200,000 spend on recent renovations almost everything has been done for you. Upstairs, you'll find 4 large bedrooms, including a brand new luxurious full ensuite, ensuring comfort and privacy for all. The main floor is thoughtfully laid out with a dining room, living room, kitchen, and family room, providing ample space for everyone. A brand new custom designed kitchen is waiting for you. With beautiful cabinetry, high end finishes and premium appliances it will make it the heart of your home. You also must see the new mud room / Laundry room with it's great storage space. Recent upgrades, like triple-glazed windows and new doors add to the appeal of the property. The fully finished basement adds even more living space, perfect for a home office, media room, or recreation area. Step outside to the beautifully landscaped backyard retreat, perfect for relaxation and summer gatherings. With a full irrigation system in place, yard maintenance is a breeze. The expansive backyard features mature trees and two stone patios, one covered and one open, with plenty of space to add a large pool while still enjoying a large yard. Bordering the tranquil Jensen Park, this home offers a private escape with direct access to kilometers of walking trails. Additional features include a fully finished garage with hidden rollup doors and a high end EV charger. Schedule your private showing today of this exceptional home. -
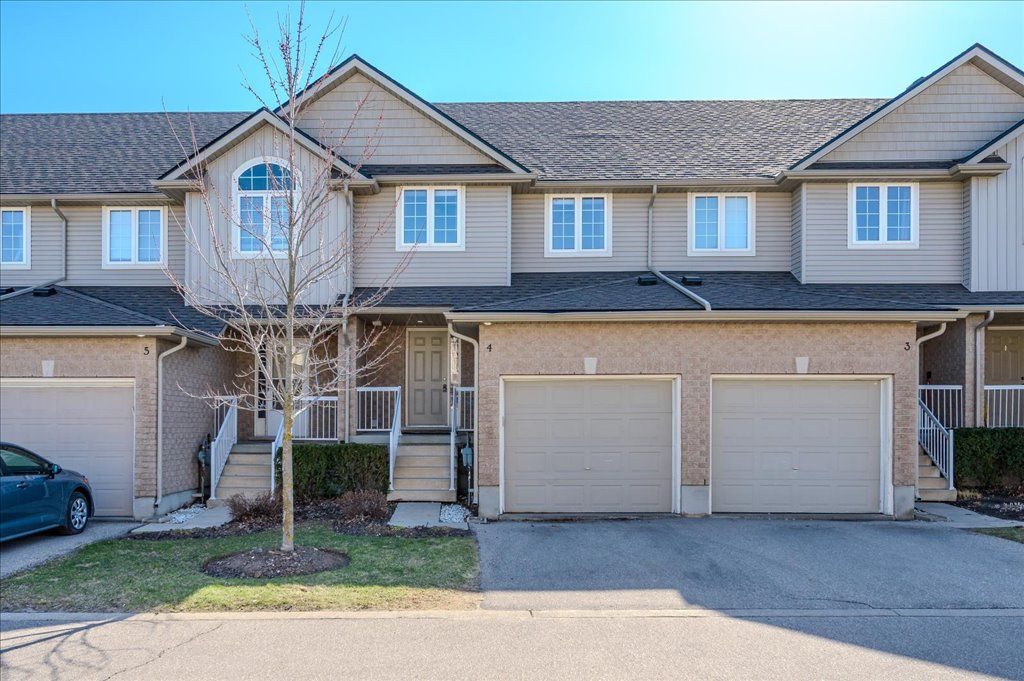
Amazing Arkell Road Townhome
Immaculate 3-bedroom, 4-bathroom townhome in Guelphs sought-after South End! Step inside from the covered porch into a spacious foyer with a double coat closet. The open-concept main level features a stylish kitchen with stainless steel appliances, a chic backsplash, and a central island with breakfast bar, perfect for everyday meals and entertaining. The living and dining area flows seamlessly to a private deck, ideal for summer BBQs. A convenient powder room completes the main floor.Upstairs, the primary suite offers a walk-in closet and its own private ensuite. Two additional bedrooms share a well-appointed 4-piece bathroom. The professionally finished basement adds valuable living space with wide plank flooring, pot lights, an egress window, and a third full bathroom, ideal as a rec room, home office, gym, or even a fourth bedroom.Located just steps from public transit, Arkell Crossing, and Starkey Hills scenic trails, with quick access to the University and the 401, this home is a fantastic option for professionals, families, or investors alike. -
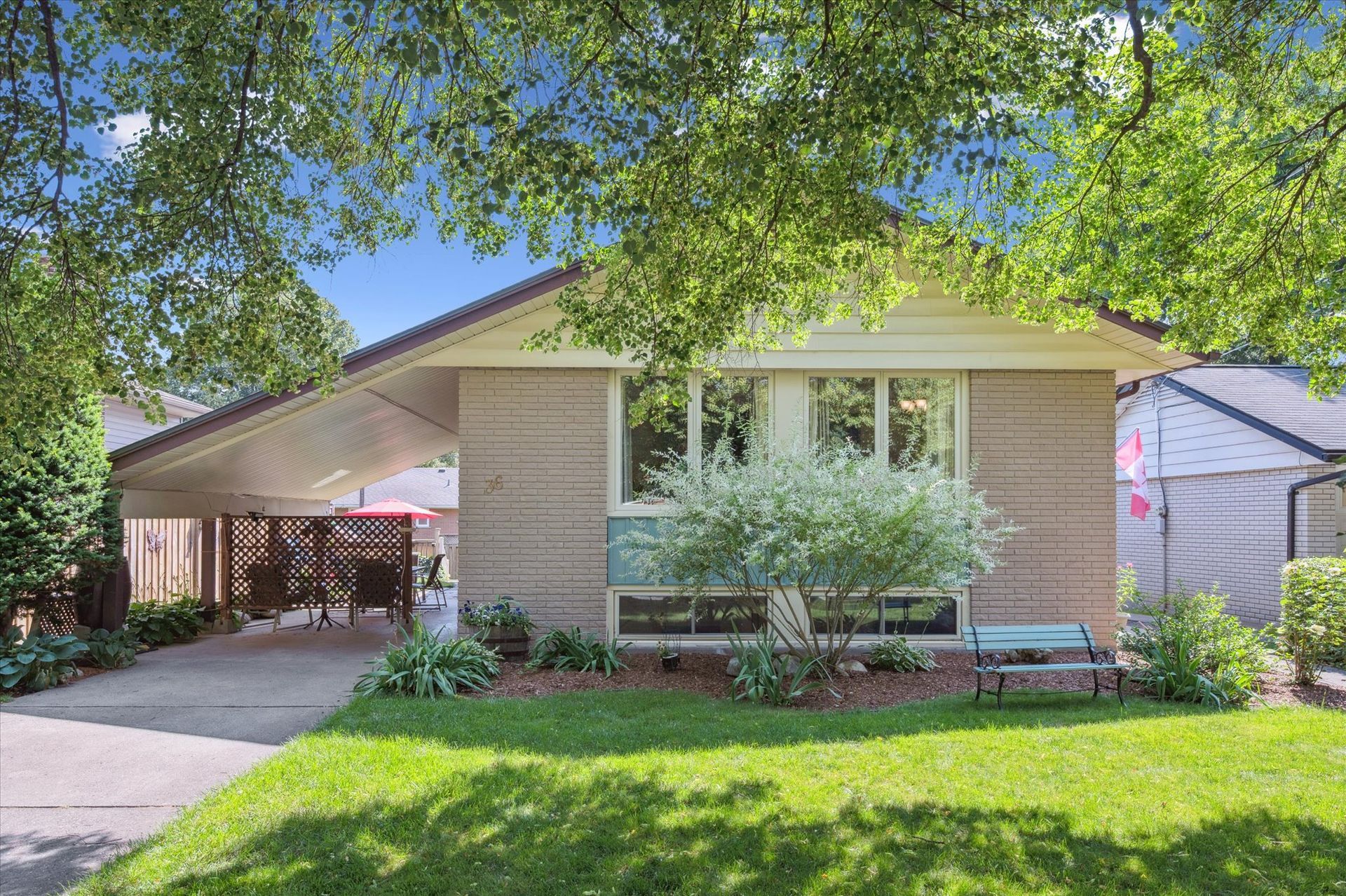
Radiant Riverside Park Bungalow
Charming Raised Bungalow in Riverside Park! Nestled on a quiet, tree-lined street, this 3-bedroom, 2-bathroom home blends mid-century charm with thoughtful updates. The bright, open-concept living and dining area is filled with natural light and features newly installed cork flooring for comfort and warmth. The eat-in kitchen offers generous cabinetry and walks out to a covered patio and private backyard - ideal for outdoor entertaining. The main level is completed by three spacious bedrooms and a stylishly renovated bathroom with a sleek glass-enclosed shower. A separate side entrance leads to the finished lower level, featuring a large family room, second full bathroom, and a convenient kitchenette (perfect for an in-law suite, guest space, or mortgage helper!). Theres also plenty of storage throughout. Located close to parks, schools, shopping, and with easy access to the Hanlon, this move-in ready home offers incredible flexibility for families, investors, or downsizers alike. -
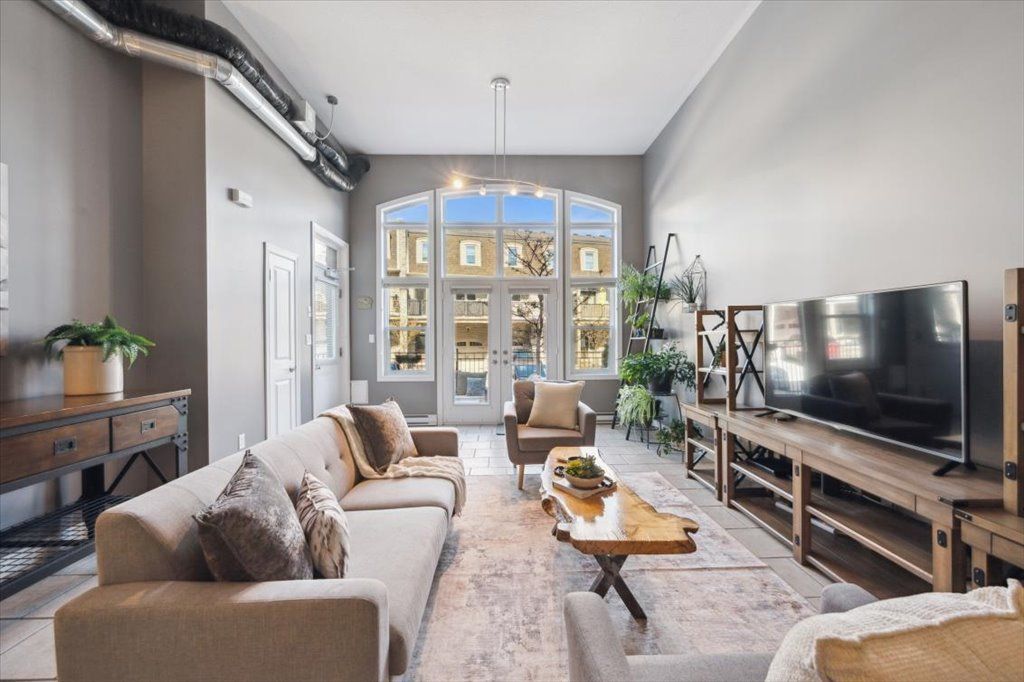
Cozy Cardigan Street
Welcome to Stewart Mill Towns, where urban living meets natural charm. This beautifully appointed 1 bed, 1 bath ground-floor condo offers a unique blend of modern comfort and character-rich design. With **14-foot ceilings throughout**, this space feels open, airy, and full of light. Step inside to discover a spacious layout perfect for singles or couples, featuring a sleek kitchen, cozy living area, and large windows that enhance the sense of space. The generously sized bedroom includes ample closet space, and the stylish bathroom is designed with both function and flair in mind. Enjoy direct access to your huge private terrace, an ideal spot for hosting summer BBQs, lounging in the sun, or enjoying a quiet morning coffee. Located just steps from the scenic Speed River and Guelphs extensive trail system, nature lovers will appreciate the endless outdoor opportunities right at their doorstep. Plus, you're only minutes to vibrant **Downtown Guelph**, with its cafes, shops, restaurants, and transit.This unit also includes 1 dedicated parking spot right outside your front door, making it as convenient as it is charming. Don't miss your chance to own a piece of one of Guelphs most desirable communities! -
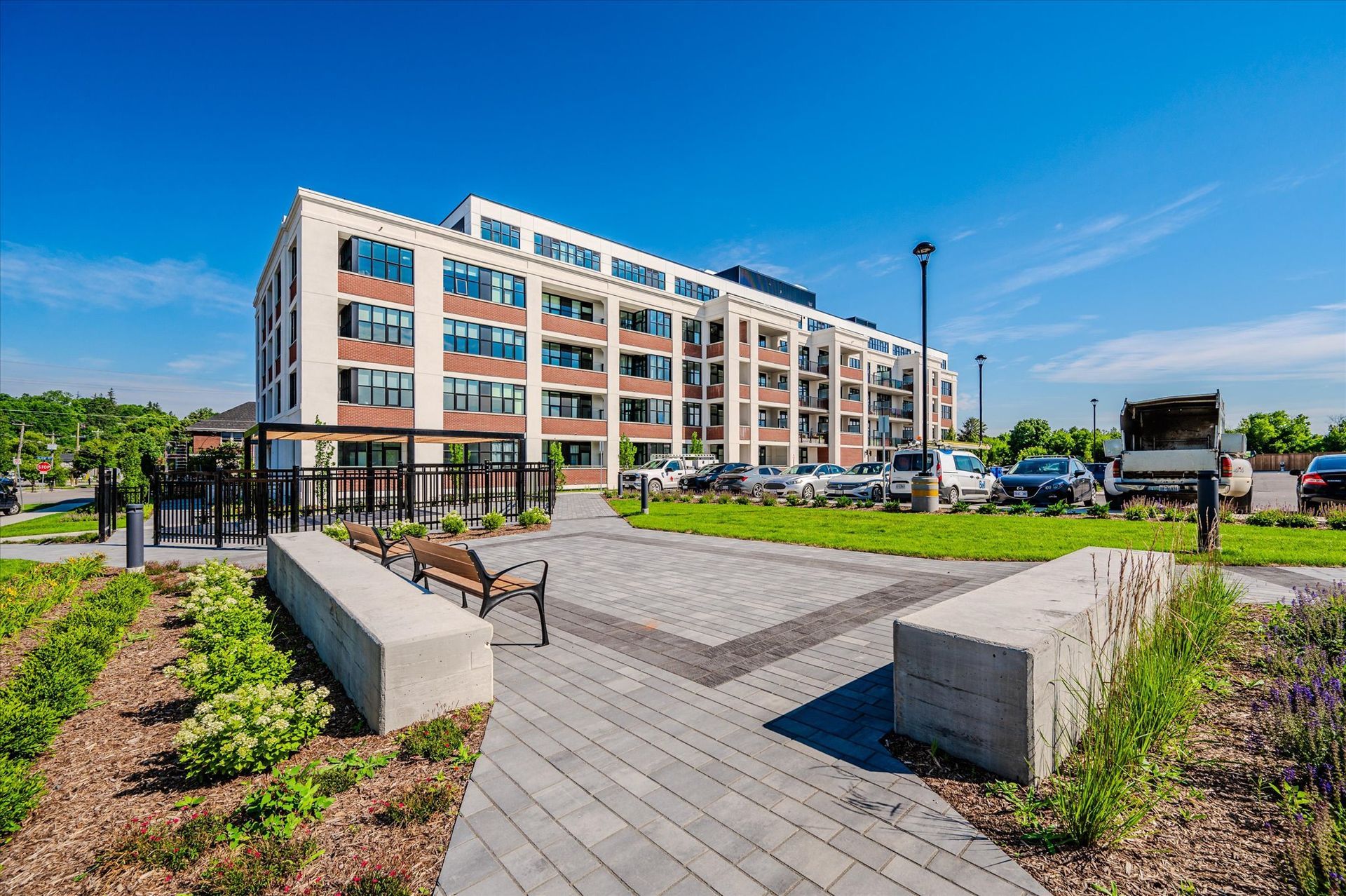
Amazing Alice Block Condo
Welcome to unit 522 at Alice Block where heritage charm meets modern living in the heart of Guelphs vibrant Ward neighbourhood. This stylish 1-bedroom, 1-bathroom unit offers a bright, open-concept layout with soaring ceilings and oversized windows that fill the space with natural light.The contemporary kitchen features quartz countertops, stainless steel appliances, tile backsplash, and an island perfect for cooking and entertaining. The bedroom provides a peaceful retreat, while the sleek 4-piece bathroom offers modern finishes and a deep soaker tub. In-suite laundry and quality flooring throughout complete the space. Set in a beautifully repurposed historic building, Alice Block offers secure entry, a rooftop terrace with BBQs and city views, a gym, games/jam room, indoor bike storage, and even a pet spa. You're just steps from downtown Guelph, the GO Station, Speed River trails, and countless local shops and eateries. Whether you're a first-time buyer, investor, or downsizer, this unit delivers unique character, low-maintenance living, and unbeatable walkability. -
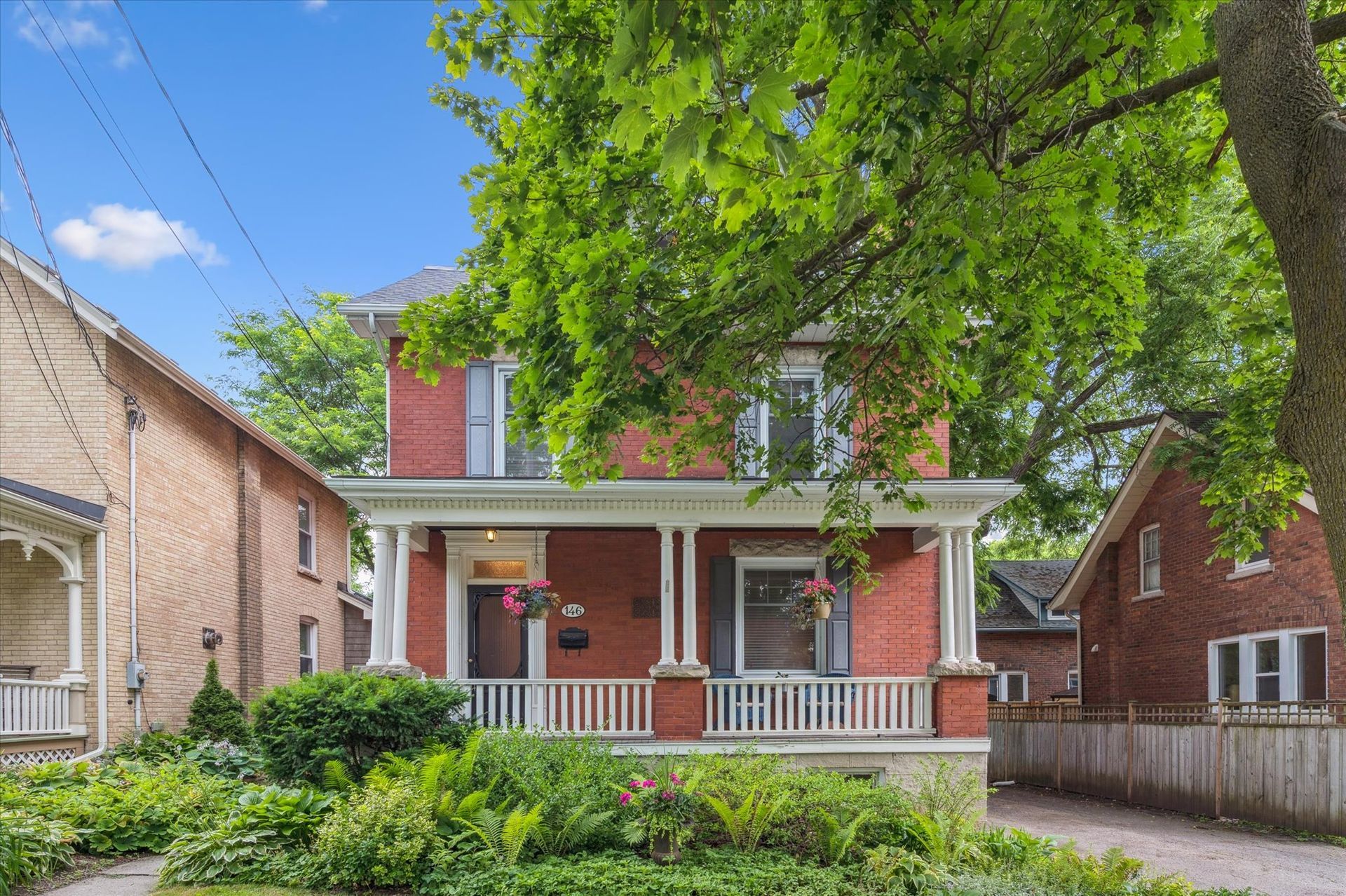
Dazzling Downtown 3 Storey
Inviting 4-bedroom century home in a historic downtown neighbourhood, rich in character and charm. A welcoming front porch leads into a space filled with hallmark vintage features high ceilings, wide baseboards, hardwood floors, and a cozy woodburning fireplace. Thoughtfully updated throughout, including an impressive Paragon cherrywood kitchen with granite countertops, a generous breakfast island with built-in cabinetry, stainless steel appliances, and warm cork flooring. The main floor also offers a convenient powder room and pantry (which is plumbed for a laundry room). The fourth bedroom features a walk-up to a beautifully redesigned attic family room with upgraded insulation, large west-facing window, front and rear dormers, and abundant natural light. The full basement presents great potential, a large window, and a walk-up to the backyard. Large deck, storage shed, and a private, fully fenced yard complete the outdoor space. Driveway parking for three vehicles. Fantastic neighbours in a vibrant community! -
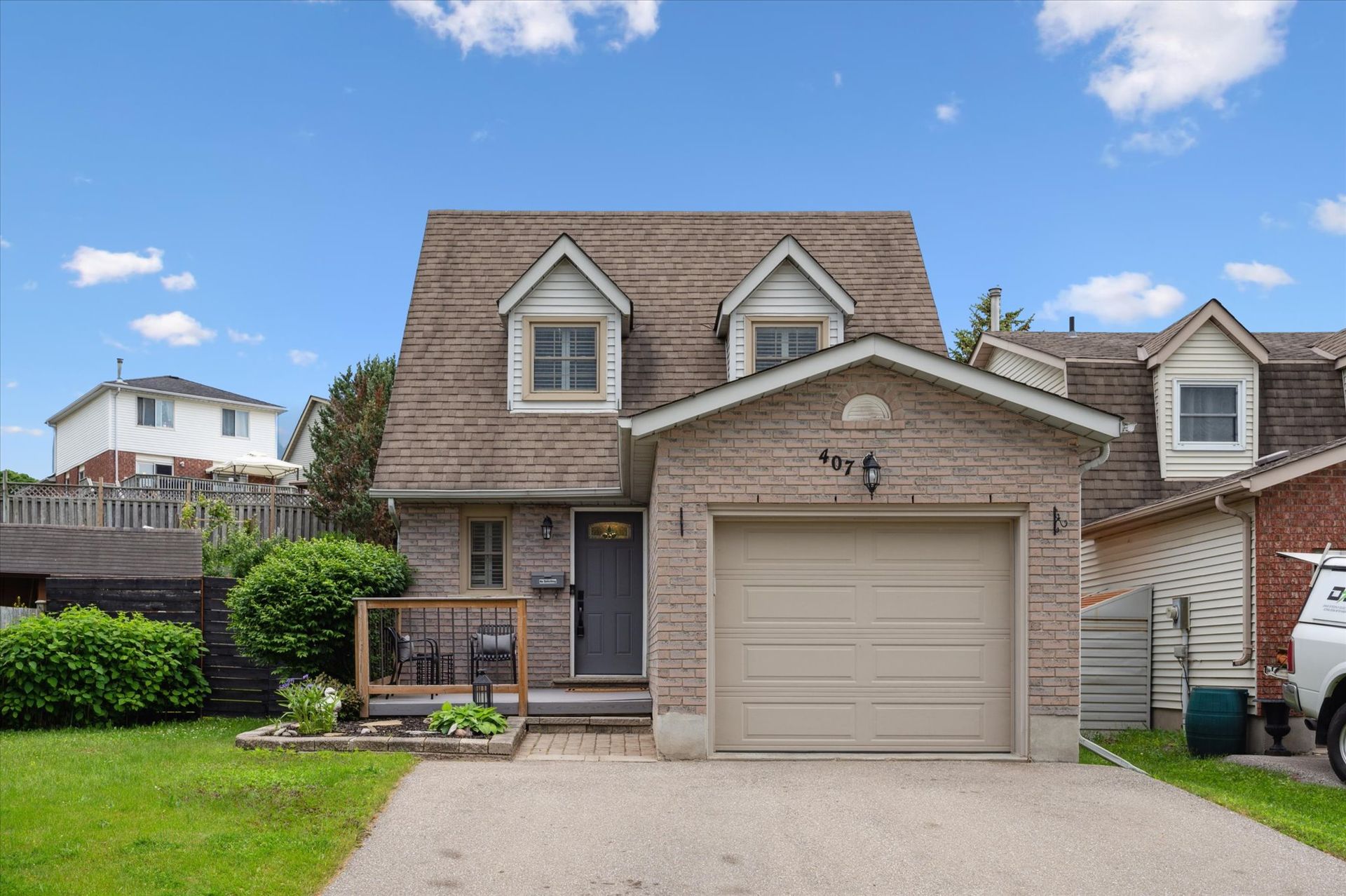
Otterbein Road Oasis
Charming Renovated Detached Home Steps from the Grand River! Welcome to this beautifully updated 3-bedroom, 3-bathroom detached home, ideally located just steps from the Grand River and scenic trail system, with easy access to the highway for effortless commuting. This home has been thoughtfully renovated from top to bottom, offering both comfort and peace of mind. The main floor features a bright and functional layout, including a stylish renovated kitchen (2022) with modern finishes and ample storage. Upstairs, you'll find three spacious bedrooms and a fully updated bathroom, along with a freshly renovated top floor level that adds a polished, contemporary feel. The finished basement (2023) provides excellent additional living space, complete with a convenient half bath, perfect for a rec room, home office, or guest area. Key updates include: Roof, Windows, and Sump Pump (2023) New Carpet (2024) Furnace (2015). Garage door replaced (2022). With 1 full bath and 2 half baths, this home offers great flexibility for families and guests alike. Enjoy the benefits of a mature neighbourhood with access to nature, while having modern conveniences and recent upgrades already taken care of. Move in and enjoy this home as it truly has it all! -
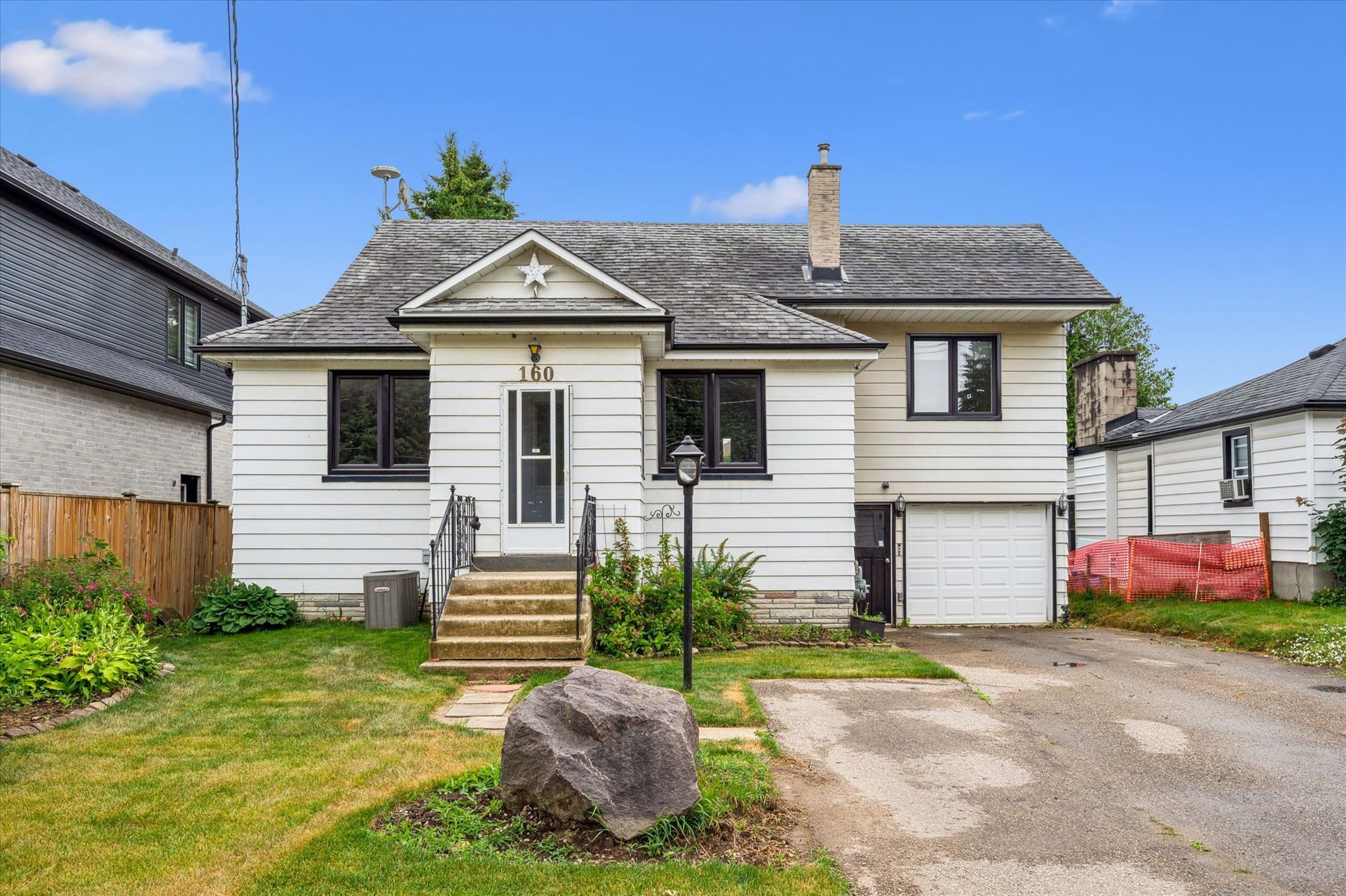
Fantastic Forfar St E 1.5 Storey
Ready to break into the detached market? Whether you're a first-time buyer or a contractor searching for your next project, this 1.5 storey with a side-split addition is full of potential. Offering 4 bedrooms, 3 bathrooms, and a heated workshop behind the garage, theres room here to make your mark. The updated kitchen features stainless steel appliances, a central island with bar seating, and opens to a bright dining/living area with hardwood floors and crown molding. Upstairs, the unique layout presents the opportunity to create a stunning primary suite. With a side door leading to the partially finished basement (with existing plumbing), this home could be transformed into a multi-unit property - especially with the extra-wide driveway offering ample parking. Recent updates include: new windows, gutters, attic insulation, and upgraded plumbing to the main road. The private backyard is awaiting your green thumb. Ideally situated between charming downtown Fergus and the convenient Walmart plaza amenities. Don't miss your chance to unlock the potential of this great property! -
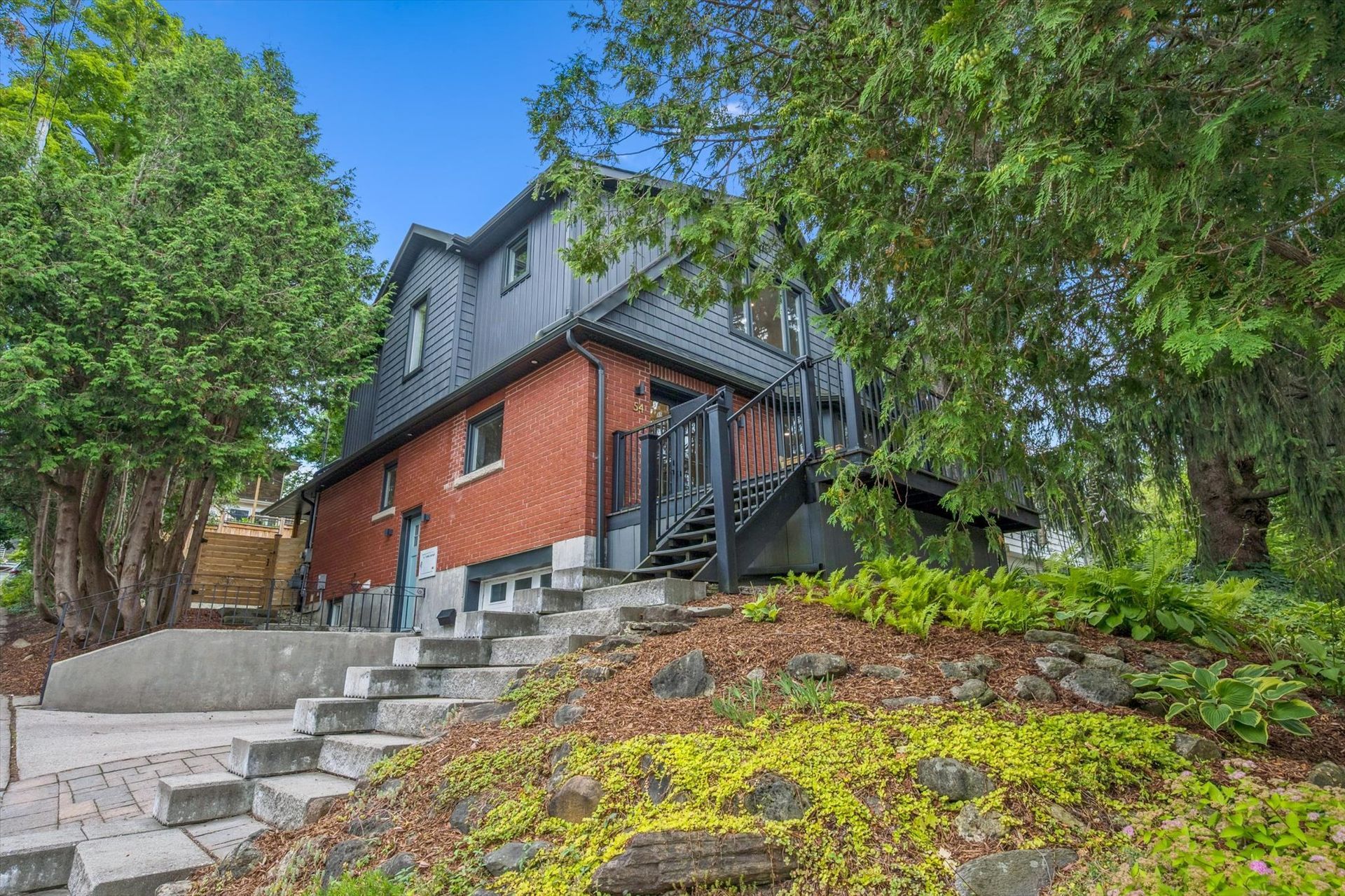
Fabulous Forbes Avenue
Welcome to 54 Forbes Avenue - a thoughtfully rebuilt & fully renovated home in the heart of Guelphs desirable Old University neighbourhood. Completed in Jan 2019 by reputable builder Vanderbuilt Homes, this custom renovation blends warm wood accents, clean lines & cozy indoor-outdoor living spaces, evoking subtle Scandinavian chalet-style charm - right in the heart of the city. Step inside to an open-concept main floor designed for everyday living & entertaining. The chefs kitchen features an oversized island, stainless steel appliances & plenty of prep space, flowing seamlessly into a bright living room w/ a gas fireplace. The dining area walks out to a private, treed front deck - perfect for morning coffee or summer dinners. Youll also find a separate den, ideal for a home office or reading nook + a convenient 2-pc bath. Expansive windows in the living room overlook the backyard & bring the outdoors in, filling the space w/ natural light & offering a seamless connection to the covered back deck featuring a spa-like hot tub. The views of the mature trees & thoughtfully landscaped, fully fenced yard create a peaceful, private backdrop year-round. Upstairs, the spacious primary suite offers a peaceful retreat w/ a walk-in closet & a sleek 3-piece ensuite. 2 additional bedrooms - each with their own walk-in closet &tree-covered views - share a beautifully finished 4-pc bath. The partially finished basement offers flexibility w/ a bonus room that could function as a gym, rec room, additional office, or future guest space + in-suite laundry, extra storage & direct access to the garage. Located in the John McCrae school district & just minutes to the University of Guelph, Cutten Fields, Downtown & Royal City Park, this home truly offers it all - modern comfort, quality craftsmanship, & a location that cant be beat. Youre just steps from Royal City Park, Royal Recreation Trail, The Boathouse, and many more of Downtown Guelphs beloved amenities. -
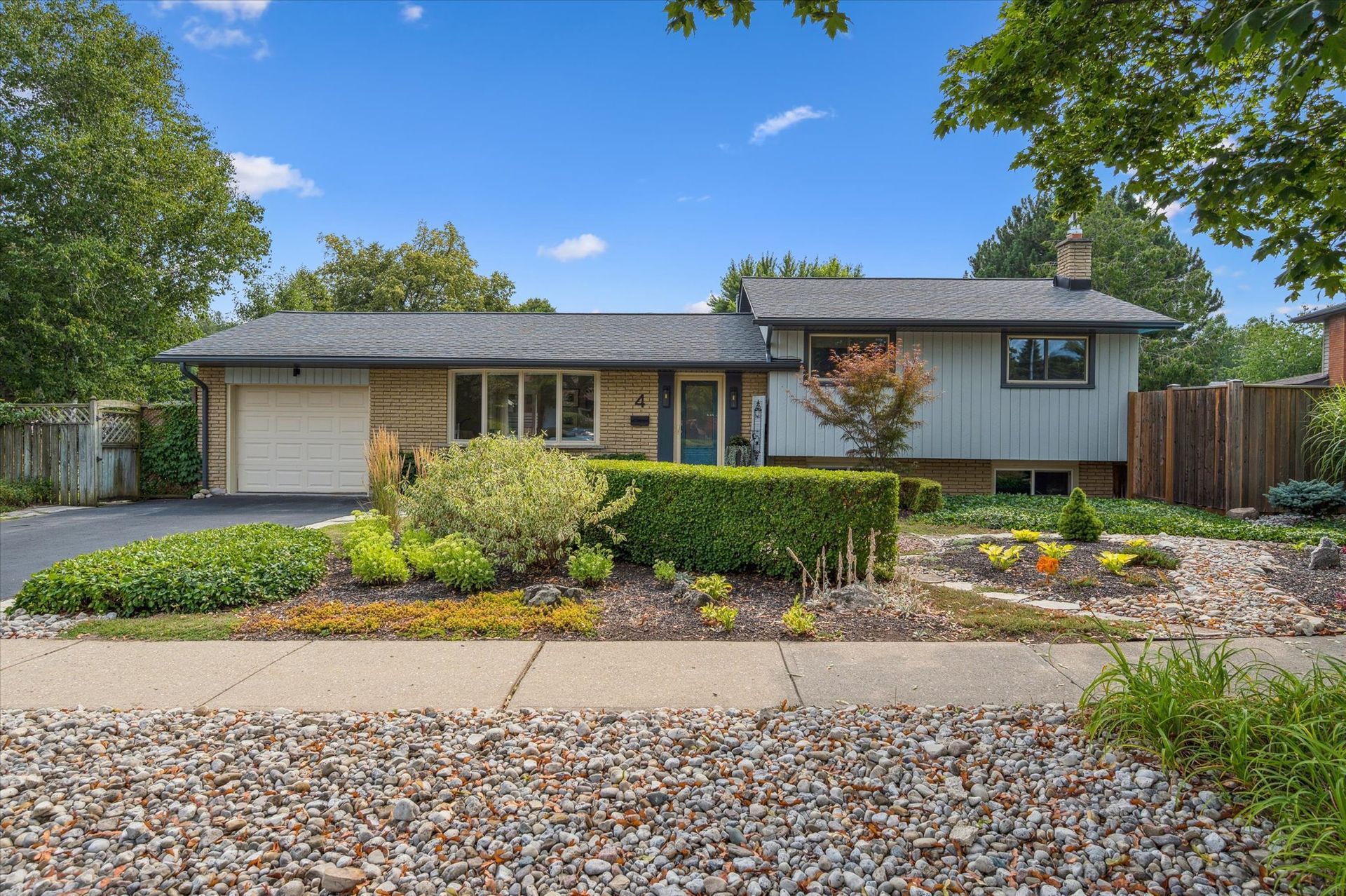
Dazzling Dovercliffe Park/ Old University Sidesplit
We’re absolutely smitten with this home — and you will be too. Tucked away on one of Guelph’s best-kept, family-friendly crescents, 4 Carnaby Crescent has been lovingly maintained and fully updated by the same homeowners for 24 years, and it shows in every detail. Set on an impressive lot, the home offers not one but two incredible outdoor spaces: a large, private yard perfect for kids to run, play tag, kick around a soccer ball, or for the garden enthusiast to bring their vision to life, plus a separate yard oasis with an large inviting pool and a deck that offers both sun and shade. Inside, the home is bright, airy, and instantly welcoming, with large windows throughout that fill every room with natural light. The spacious eat-in kitchen has been beautifully renovated and flows into a warm and inviting living room featuring a large bay window. Upstairs, you’ll find three generously sized bedrooms and one full, updated bathroom. The lower level offers a bright and open rec room, a lovely laundry room that could easily double as a craft space or home office and a lovely updated full bathroom. Plus a lower basement level that offers tons of storage. If you’re looking for a move-in ready home that offers space, style, functionality, and that unmistakable “this is the one” feeling the moment you walk in — 4 Carnaby Crescent is ready to welcome you home. -
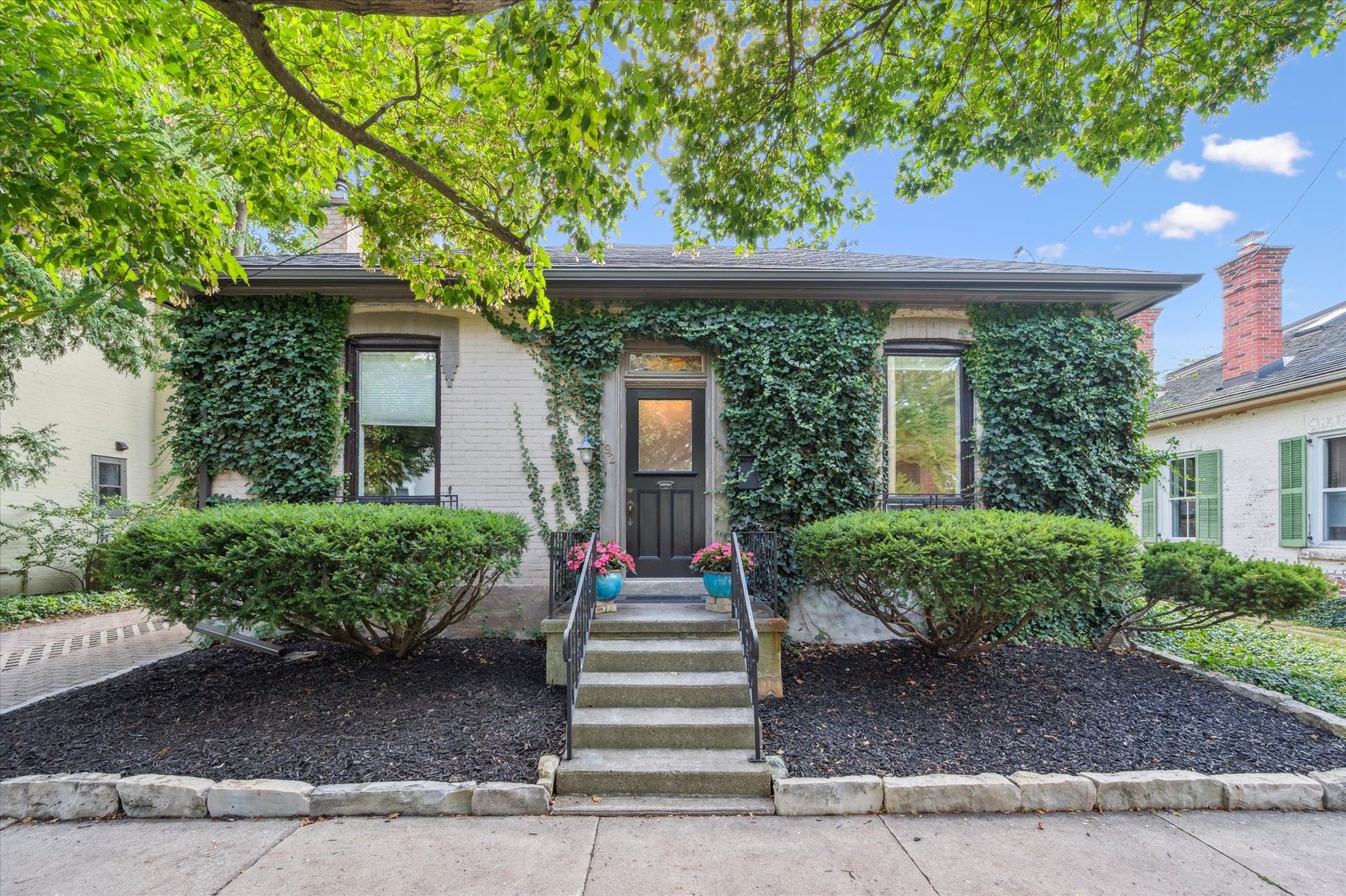
Gorgeous Glasgow Bungalow
Downtown charm meets modern living! Welcome to 192 Glasgow Street N, a fully renovated 3-bedroom, 1-bath gem in one of Guelph’s most coveted neighbourhoods. Just 7 years ago, this home was completely reimagined—opening up the layout, upgrading the kitchen and bathroom, and replacing all the back windows. This August/September, two brand-new front-facing windows will flood the home with even more natural light. Inside, you’ll fall in love with the soaring ceilings, expansive windows, and rich hardwood floors that carry warmth and character throughout. The open-concept kitchen flows effortlessly to a breathtaking private backyard—complete with a large garden and greenhouse—your own downtown oasis for entertaining, relaxing, or growing fresh produce. The basement offers great storage, driveway parking adds convenience, and the location? Simply unbeatable. Steps to restaurants, shops, parks, schools, and transit, yet tucked away on a peaceful, tree-lined street—this is downtown Guelph living at its best. -
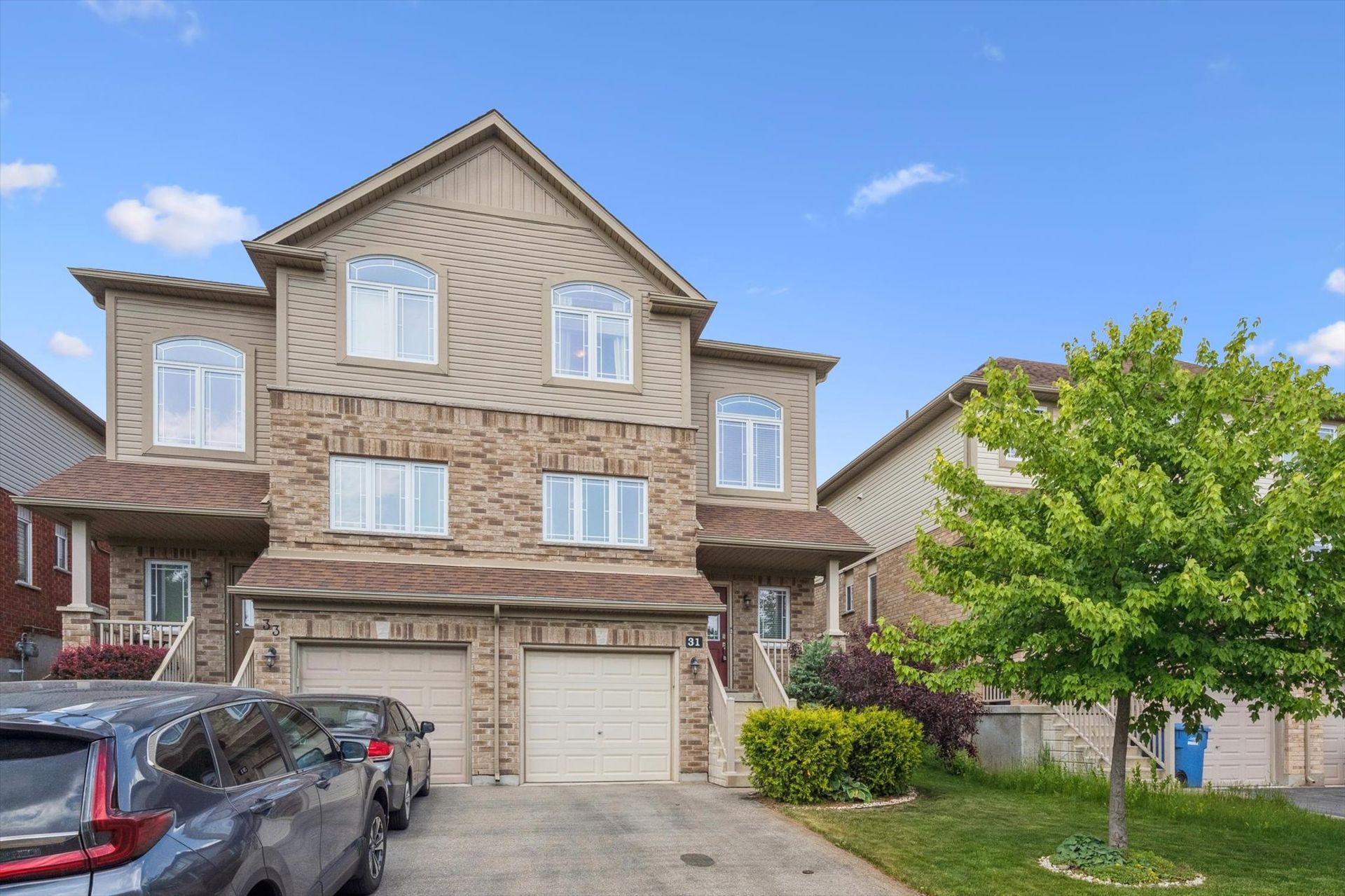
Move-In Ready Oakes Crescent
Move-In Ready in Guelphs Grange Road Neighbourhood! This stylish and spacious semi-detached home is perfectly located on a quiet court in one of Guelphs most family-friendly communities - just steps from parks, schools, and everyday amenities. With over 2,500 square feet of finished living space, 3+1 bedrooms, and 4 bathrooms, theres room here to grow. The bright main floor is designed for entertaining, featuring a dedicated dining room and an inviting living area with custom built-ins. Sliding doors lead to a large deck with pergola - perfect for summer BBQs and outdoor gatherings. The eat-in kitchen includes stainless steel appliances, a central island with pendant lighting, and plenty of storage. Upstairs, youll find three generous bedrooms and two full bathrooms, including a 5-piece primary ensuite with a soaker tub. The finished lower level offers a flexible space with a 3-piece bathroom and a fourth bedroom or recreation area - ideal for a home gym, office, or guest suite. Additional family-friendly features include second level laundry, inside entry from the attached garage, and a fully fenced backyard. This is the kind of home you can move into and enjoy from day one! -
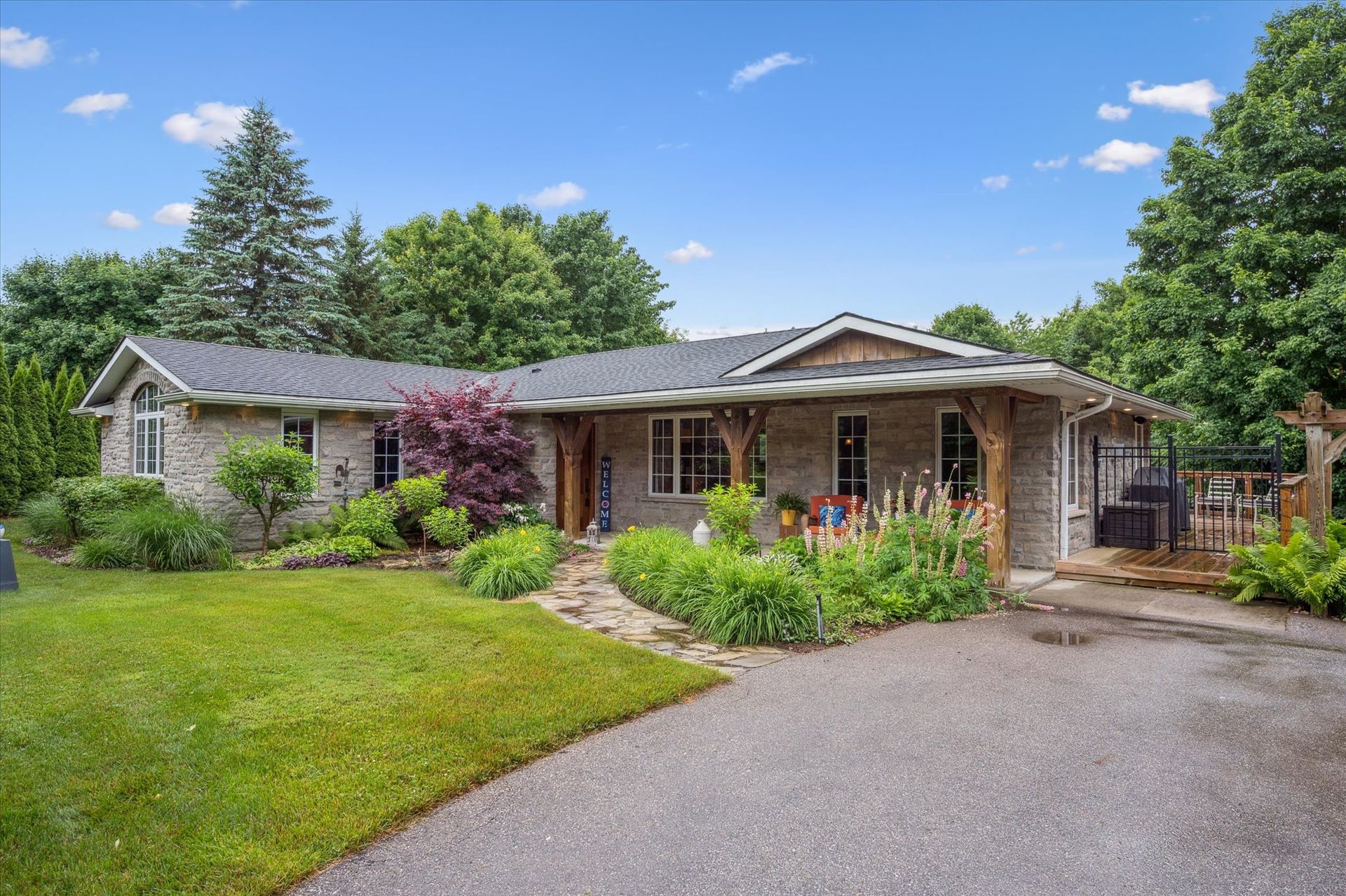
Peaceful Country Oasis
A Peaceful Country Oasis Just Minutes from Elora, Guelph & Waterloo. Tucked away on nearly an acre just 7 minutes south of Elora, this beautifully appointed stone and brick bungalow offers the perfect blend of rural tranquility and easy access to town. With 3+1 bedrooms, 3 bathrooms, and a fully finished walkout basement, this home is ideal for growing families, downsizers who love to host, or those seeking a multi-generational living setup. Step into the open-concept main level where rich hardwood floors, built-in audio, and a striking gas fireplace with full-height stone surround set the tone for stylish everyday living and effortless entertaining. The spacious living area flows seamlessly to a wraparound deck overlooking the inground pool and private green space - your very own backyard retreat. The kitchen is both functional and elegant, featuring granite countertops, stainless steel appliances, and a classic apron-front sink. The primary suite is a true standout with a soaring cathedral ceiling and spa-like ensuite complete with a soaker tub. Downstairs, the walkout lower level offers a generous rec room perfect for movie nights or playtime, plus a convenient powder room and change room with direct access to the pool and hot tub (smart, right?!). Two outbuildings - a detached double garage and a separate workshop - offer endless possibilities: home gym, art studio, home office, or guest quarters. Why drive to a cottage when you can have this kind of escape at home? Peaceful, private, and move-in ready - this is country living with all the conveniences! -
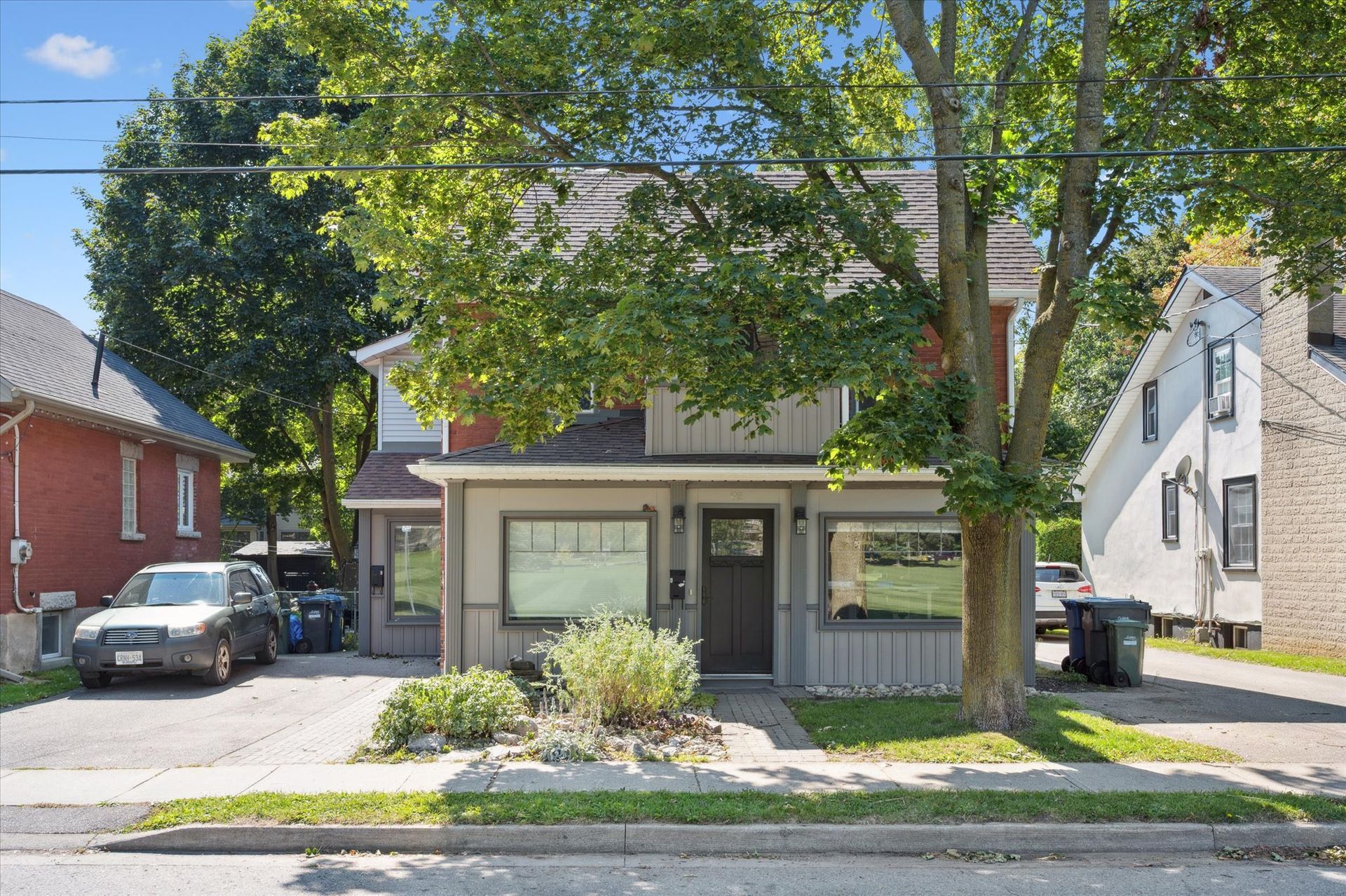
Income-Generating Triplex in Exhibition Park
Welcome to 92 Kathleen Street, a fully renovated income property in one of Guelphs most sought-after neighbourhoods directly across from picturesque Exhibition Park! A legal triplex featuring three self-contained units (each with a private entrance!), this home offers modern comfort and incredible flexibility for investors, families, or shared ownership. With updates completed between 2017 and 2022, its truly move-in ready.The main floor is divided into two charming units: a bright 1-bedroom, 1-bathroom suite at the front of the home, and a 2-bedroom, 1-bathroom suite at the rear, both sharing convenient basement laundry. Upstairs, the second-floor unit spans the entire level, featuring three spacious bedrooms, a large 4-piece bathroom, and the bonus of in-suite laundry!Outside, a large private backyard provides plenty of outdoor space, while the property also boasts ample parking for 7 vehicles a rare find in this central location.Currently generating $7,171/month in rental income ($3,075 + $2,100 + $1,996), this property is a fantastic long-term investment. Keep it fully tenanted, live in one unit while the others help pay your mortgage, or consider it for a multi-generational family or a group of young buyers looking to get into the market together the possibilities are endless.And the lifestyle? Unbeatable. Imagine strolling across the street for a picnic in Exhibition Park, walking to With the Grain Bakery for fresh croissants, or enjoying nearby downtown shops and restaurants. Victory Public School is also just a short walk across the park and proudly ranked 8th out of 39 primary schools in Guelph. Plus, youre just minutes to the Hanlon Expressway and the University of Guelph.92 Kathleen Street combines income potential, location, and lifestyle all in one extraordinary opportunity. -
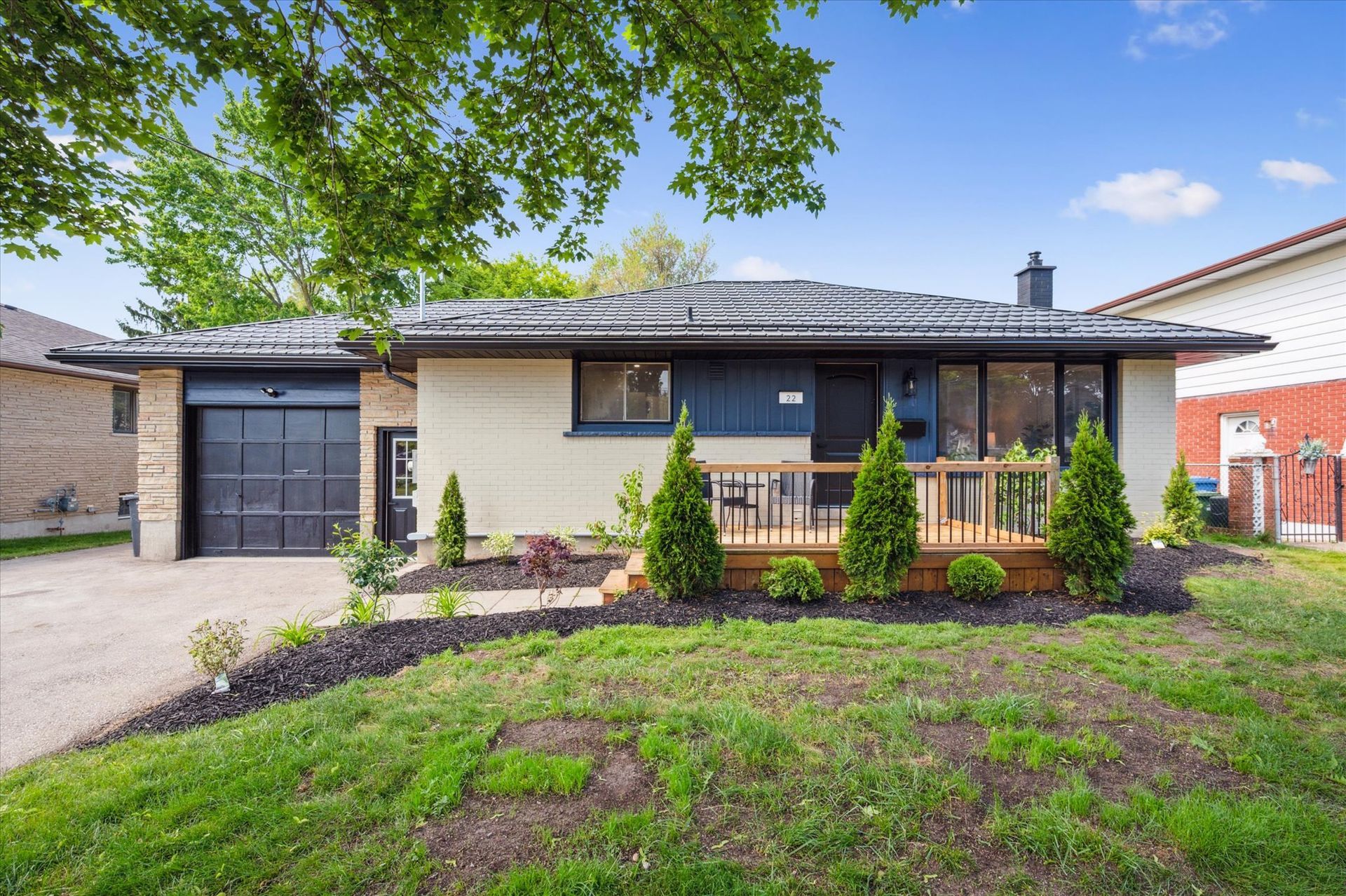
Beautifully Updated Bungalow
Renovated Bungalow with Legal Apartment in Guelphs Junction Neighbourhood! Welcome to 22 Heath Road - a beautifully updated bungalow tucked away on a quiet court in one of Guelphs most convenient locations. Whether you're looking for a mortgage helper, an income-generating investment, or space for extended family, this property offers exceptional flexibility. With 1,870 sqft of total living space, this home has been renovated from top to bottom, inside and out. A brand-new front deck welcomes you to the main level, where you'll find three spacious bedrooms, a modern 4-piece bathroom, and a bright living room filled with natural light from a large picture window. The updated kitchen features quartz countertops, stainless steel appliances, pantry-style storage, and durable vinyl plank flooring throughout. A discreet stacked washer and dryer means no need to share laundry with tenants! The legal basement apartment includes two bedrooms, a 3-piece bathroom, and a bright, open-concept living space with recessed lighting and a large egress window. Outside, enjoy a new backyard deck perfect for summer BBQs and a generous yard ready for your dream garden. The double-wide driveway offers parking for up to four vehicles. Just a short walk to parks and local amenities, with quick access to the Hanlon Expressway, this home is ideal for first-time buyers, families, or downsizers looking to supplement their income in retirement.
Property Description
Property Highlights
Rooms
Kitchen
Breakfast bar
Double ovens
Dishwasher
Microwave
Refrigerator
Neighbourhood
Age
Video Doorbell
Security System
High Speed Internet
Hi-Fi Speakers
Remote Appliance Control
Features
3 bedrooms
2 baths
Kitchen
Living room
Storage unit



