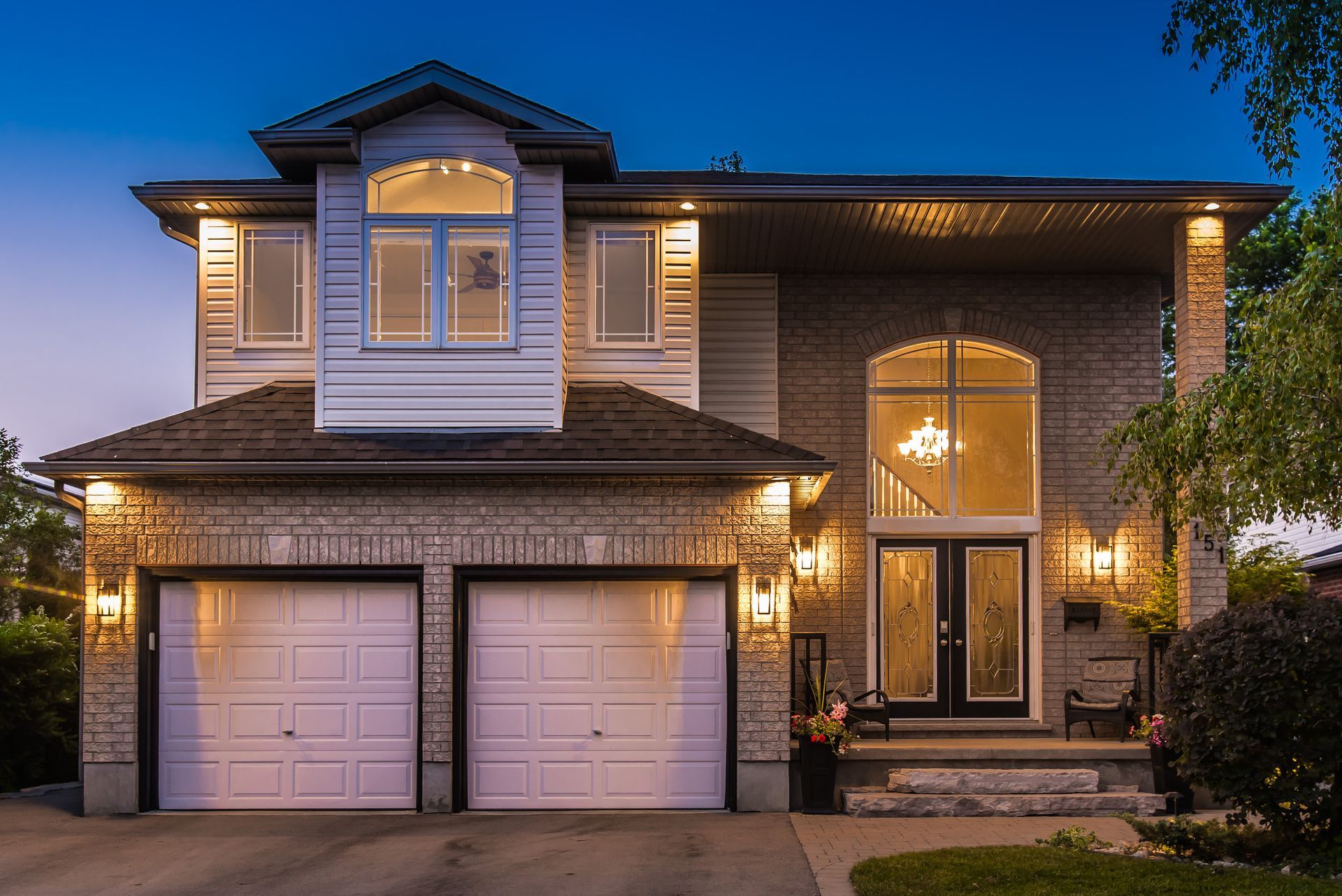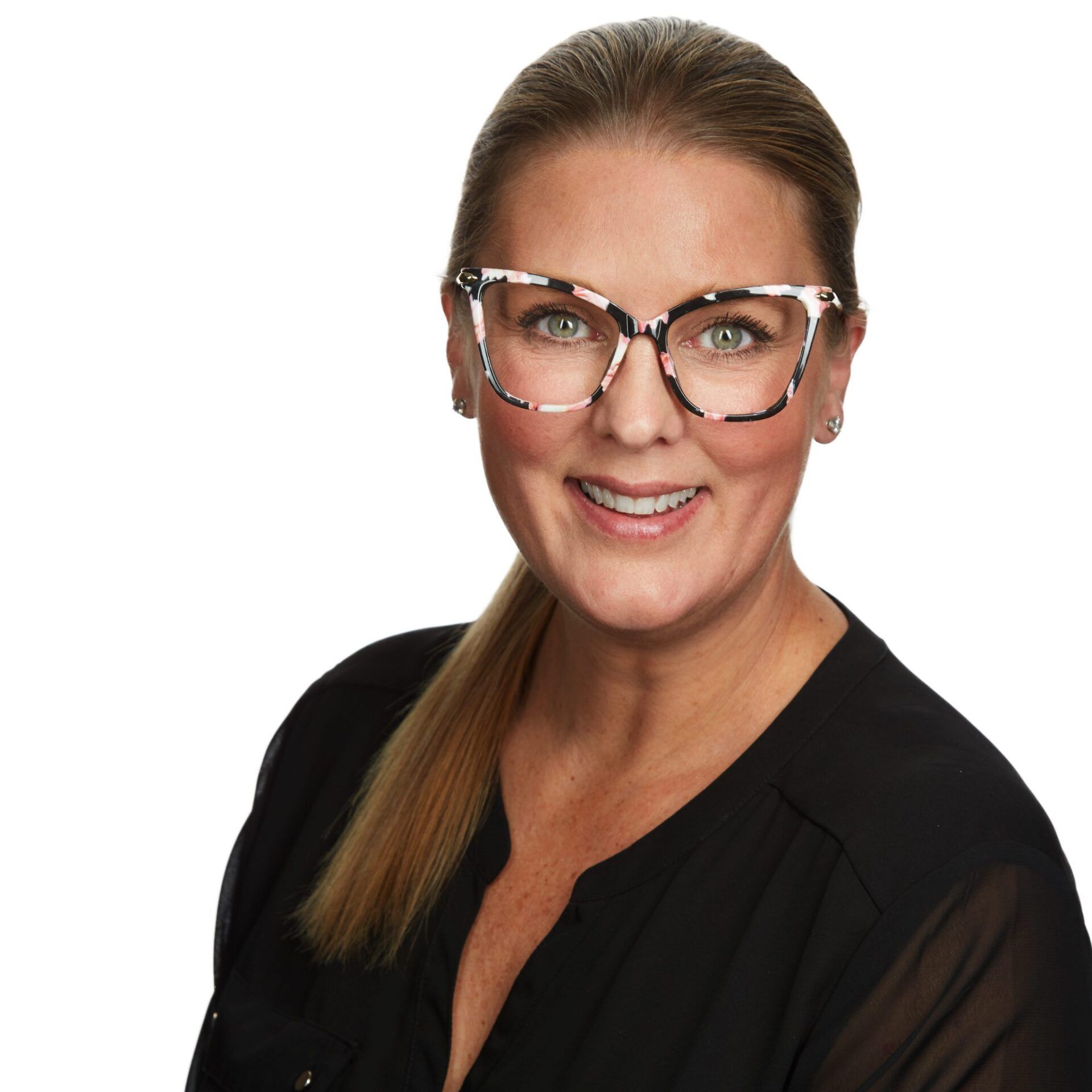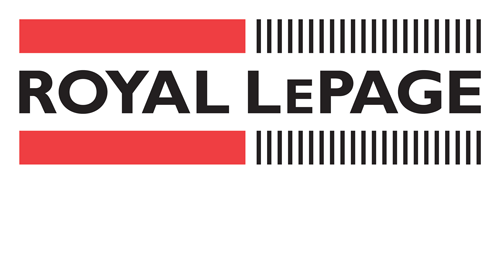SOLD
SOLD
151 SEVERN Drive, Guelph, Ontario N1E 7K5
Gorgeous Guelph 2 Storey

Property Description
Introducing this stunning property located in the East End of Guelph. This modern home combines elegance & comfort to offer an exceptional living experience. As you enter the house, you'll be impressed by the grand foyer, which sets the tone for the impeccable craftsmanship & style found throughout the home. The open-concept design seamlessly connects the main living areas, creating a spacious and inviting atmosphere that's perfect for relaxation & entertainment. The gourmet kitchen is a chef's dream with high-end stainless steel appliances, sleek countertops, ample cabinetry, and a large island that serves as the heart of the home. Whether you're cooking for loved ones or hosting a lavish dinner party, this culinary oasis will exceed your expectations. The living room is a cozy retreat, with large windows that let in plenty of natural light and a fireplace that creates a warm and inviting atmosphere on cooler evenings. In addition to the main floor living space the basement offer a large recreation room, 4th bedroom, and washroom. Perfect for a myriad of uses. The primary suite is a true haven, offering a private ensuite bathroom, and a walk-in closet. With built in cabinetry. The additional bedrooms provide ample space for family members or guests, each thoughtfully designed with comfort and privacy in mind. The second floor laundry room is situated perfectly for convenience and functionality. The backyard is a tranquil oasis that provides a serene escape from the hustle and bustle of the city. You can unwind on the expansive deck, enjoy the meticulously landscaped gardens, or bask in the beauty of nature. Plus, the backyard backs onto Severn Park, providing even more peace and quiet. This home provides easy access to a wide array of amenities. Nearby parks, recreational facilities, shopping centers, and renowned schools ensure that all your needs are within reach.
Property Highlights
Rooms
Dining Room
Foyer
Kitchen
Living Room
Laundry Room
Office
Cold Room
Den
Recreation Room
Utility Room
Storage Room
Kitchen
Breakfast bar
Double ovens
Dishwasher
Microwave
Refrigerator
Neighbourhood
Grange Road
Age
Video Doorbell
Security System
High Speed Internet
Hi-Fi Speakers
Remote Appliance Control
Features
3 bedrooms
2 baths
Kitchen
Living room
Storage unit




