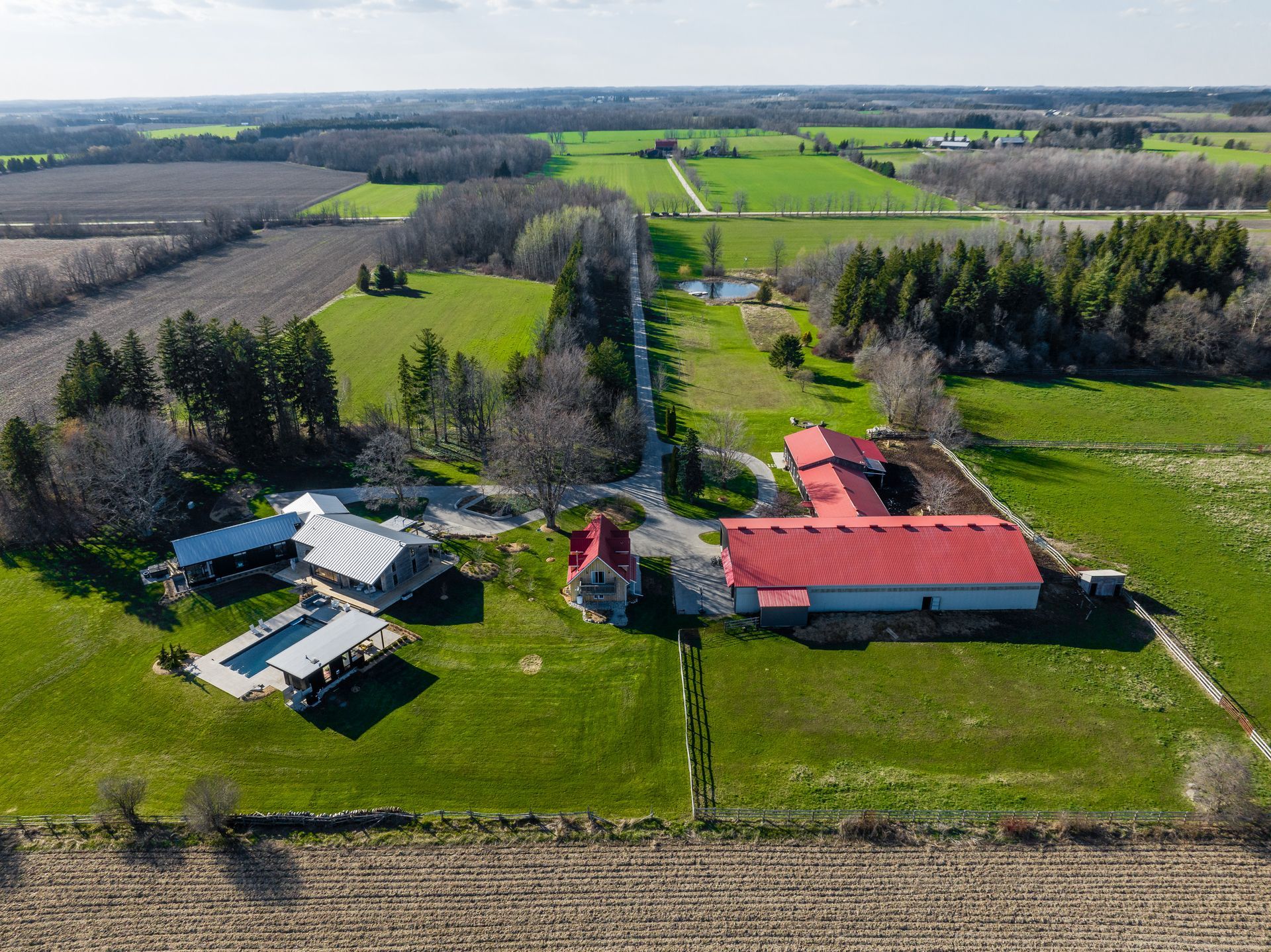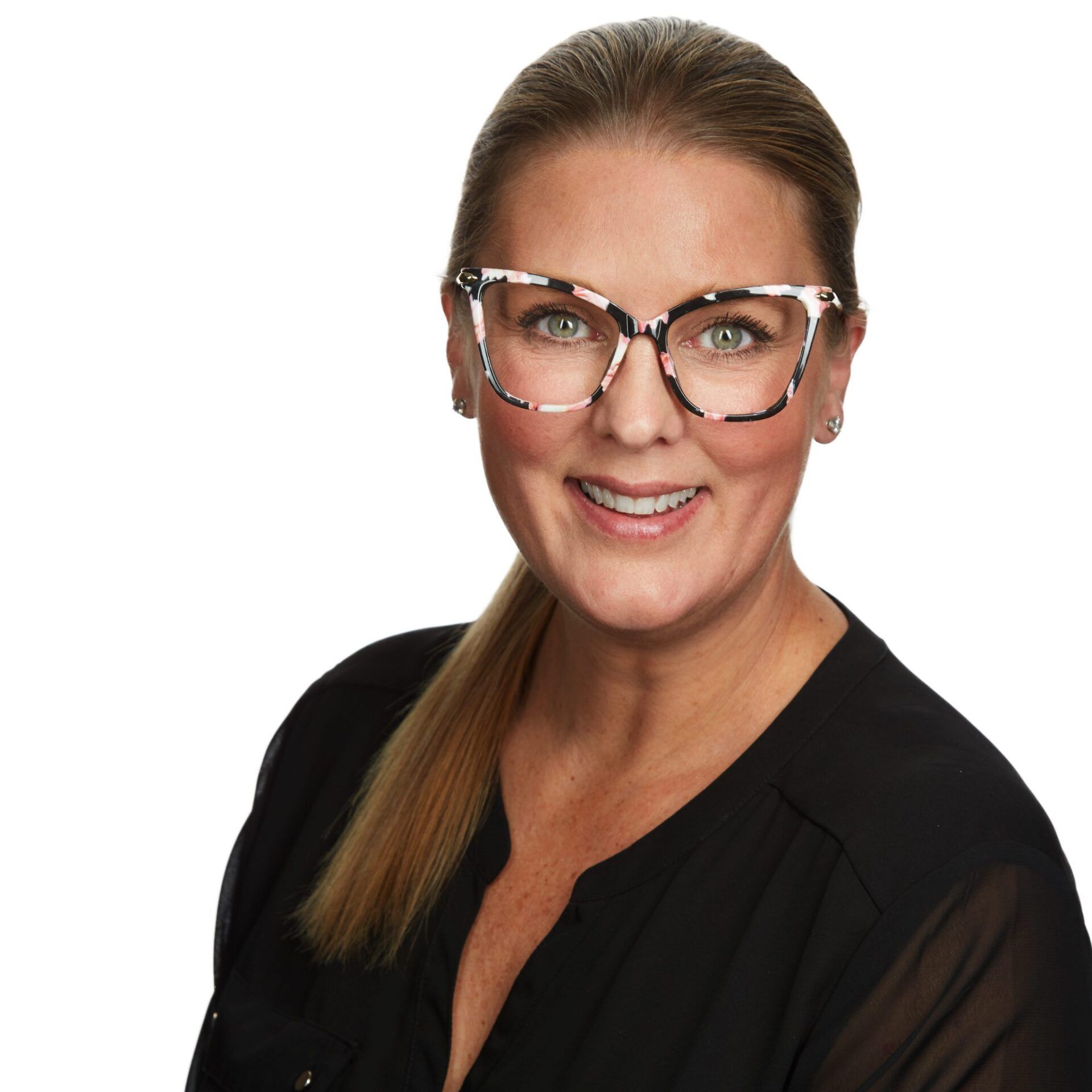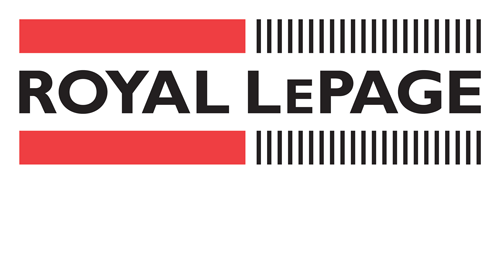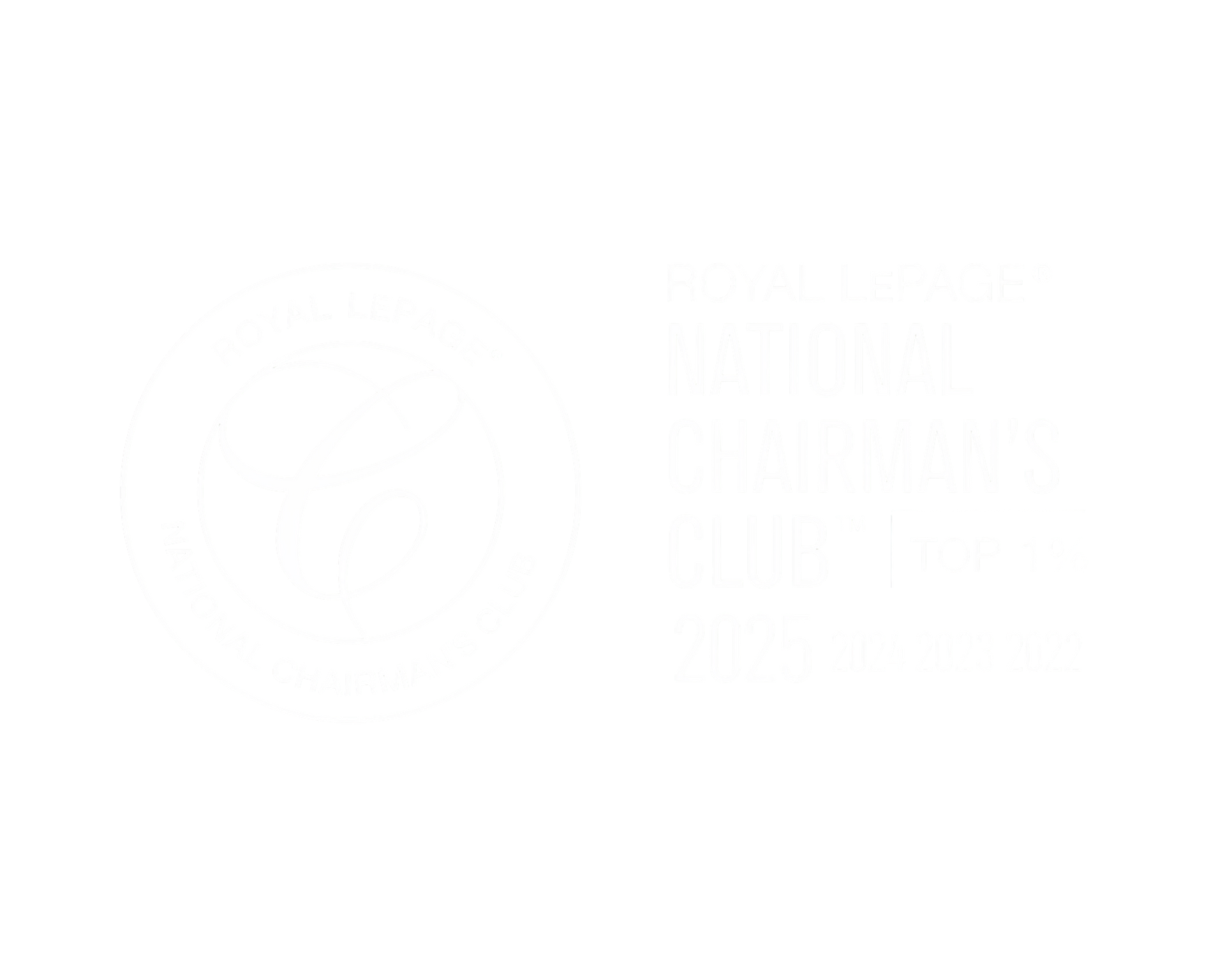SOLD
SOLD
7679 6TH Line, Centre Wellington, Ontario N0B 1S0
Ash and Thorn Farm

Property Description
Welcome to Ash and Thorn where every detail from start to finish has been perfectly selected to make this dream home a reality. With nearly 40 acres this magical property offers function, sustainability and whimsy. The tree lined laneway leads you up to the main house as you pass the swimming pond and equestrian facility. The guest house offers a relaxing retreat for family members or full time staff. The main house was designed Roundabout Studio from Toronto know as Town (in) Country. This vast bungalow has been curated for function and warmth through simplistic architecture that highlights the materials and natural light. The whole house teems with a peaceful energy from the warmth of the floors to the sunshine that completely immerses the inside from the extensive windows. The primary suite has an ever changing vista that allows mother natures canvas to provide irreplicable art and a walk out to the hot tub. The main living space spans from the sunken living room around the kitchen and dining area which over look the gorgeous in-ground swimming pool and continues to another living room in the pool house that was designed by BLR drafting. The continuous pops of sunshine are carried throughout the property which add continuity and joy. The 3 additional bedrooms have ensuites or ensuite privilege. The floating steel staircase leading to the lower level is a piece of art unto it's own, which sits alongside a commercial grade slide for those who are still young at heart. The lower level has a state of the art theatre room, an amazing rec room with gorgeous bar, a professional quality gym a study area and even a Hogwarts hallway. The equestrian facility would be the perfect place to host events with the massive party bar(n), horse paddocks and indoor riding area, add the work shop which also could serve as another garage. Telling the story of this home is next to impossible when every inch speaks to you. It must be seen it to be truly appreciated.
Property Highlights
Rooms
Main Home:
Dining Room
Foyer
Kitchen
Laundry Room
Living Room
Office
Gym
Recreation Room
Storage Room x3
Media Room
UtilityRoom x2
Guest House:
Kitchen
Dining Room
Living Room
Laundry Room
Utility Room
Pool House:
Living Room
Kitchen
Breakfast bar
Double ovens
Dishwasher
Microwave
Refrigerator
Neighbourhood
Rural Centre Wellington East
Age
Video Doorbell
Security System
High Speed Internet
Hi-Fi Speakers
Remote Appliance Control
Features
3 bedrooms
2 baths
Kitchen
Living room
Storage unit




