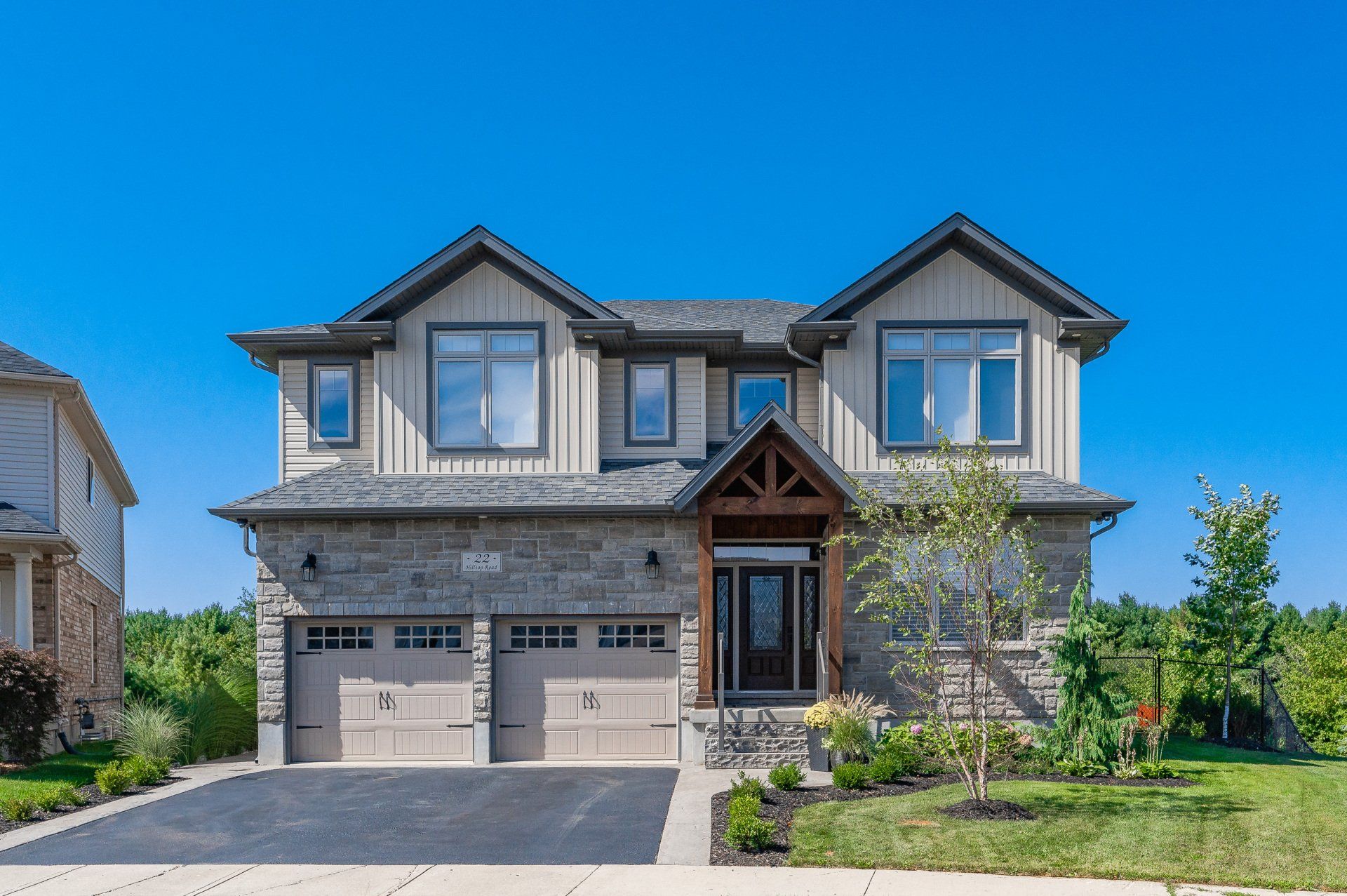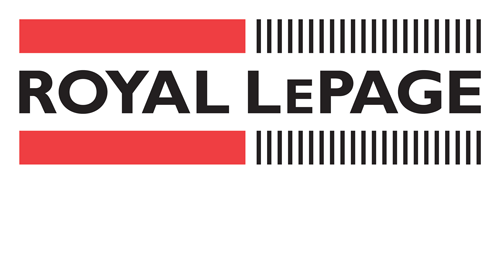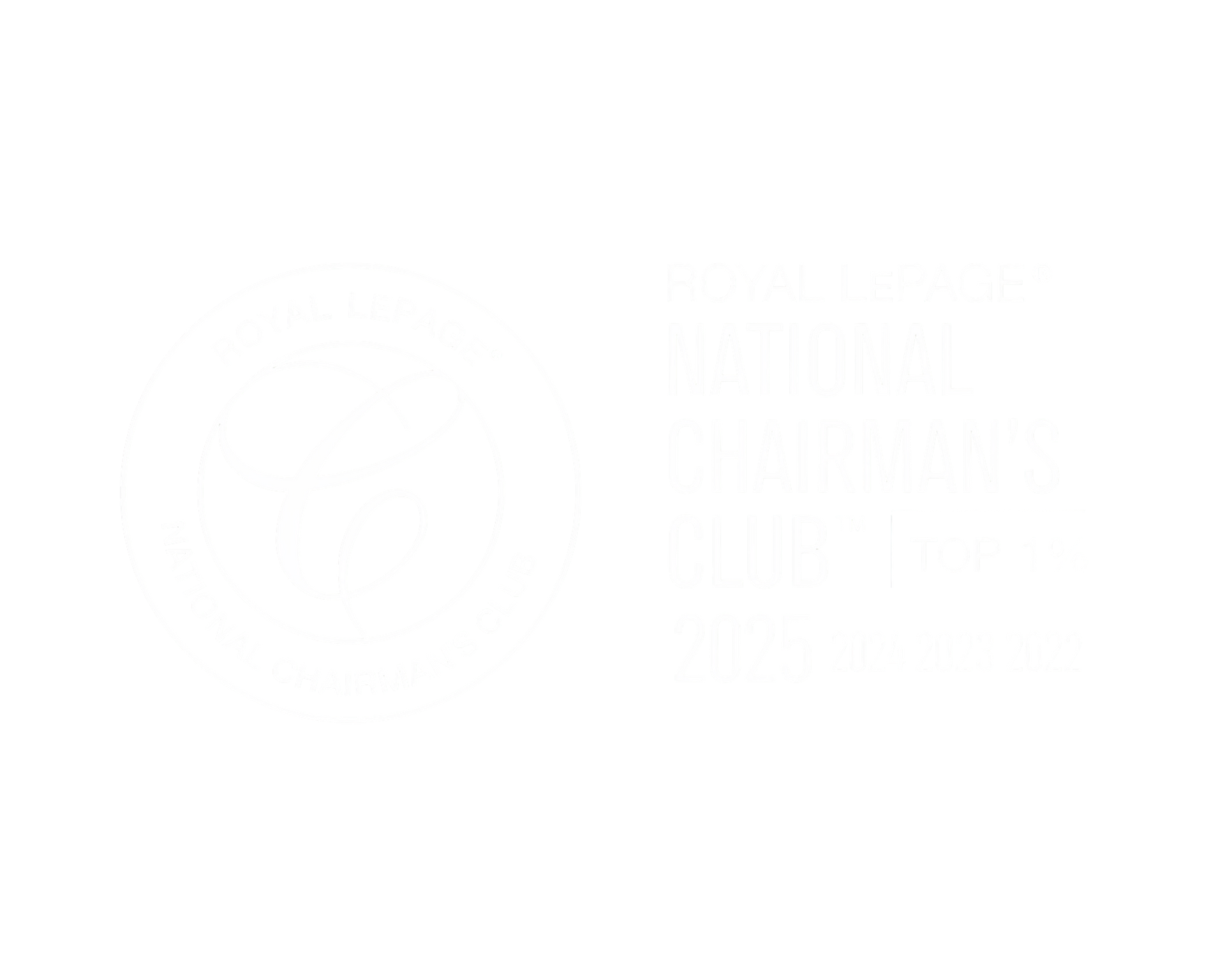Custom Built Hilltop Home

Property Description
Custom Built Hilltop Home | Dreams really do come true. This custom home was built with so much love and attention to detail. There is literally nothing for you to do but move right in. From top to bottom this home has been perfectly designed. The massive pie-shaped lot backing onto a forest with sunsets for days.
The backyard showcases a free-form heated salt-water pool with jump rock & waterfall features, an extensive stamped concrete patio area, an over-sized timber-framed cabana with an extended roof overhang, 6-person hot tub, professionally landscaped gardens, stone staircase leading down the side yard, and additional sunken interlock stone patio area. This is just the outside.
The moment you step through the front door you are enveloped in glorious light. The 9-foot ceilings on the main floor and basement just add to the sheer elegance of this spectacular home. 5 bedrooms on the second floor as well as 3 full baths. The kitchen has been perfectly designed for every level of culinary artist. There is no reason for a cottage when you can call this home every day of the year.
The basement is completely finished with secondary accommodation for all of your guests and for entertaining purposes. This home needs to be seen to truly appreciate its beauty. Words are not enough. A full feature sheet is available upon request.
Property Highlights
Rooms
6 (5+1) Bedrooms
5 (4+1) Bathrooms
Living Room
Office
Laundry Room
Dining Room
Family Room
Kitchen
Kitchenette
Recreation Room
Kitchen
Breakfast bar
Double ovens
Dishwasher
Microwave
Refrigerator
Neighbourhood
Age
Video Doorbell
Security System
High Speed Internet
Hi-Fi Speakers
Remote Appliance Control
Features
3 bedrooms
2 baths
Kitchen
Living room
Storage unit




