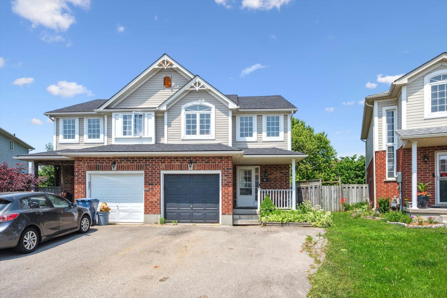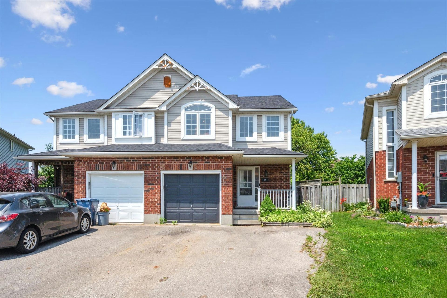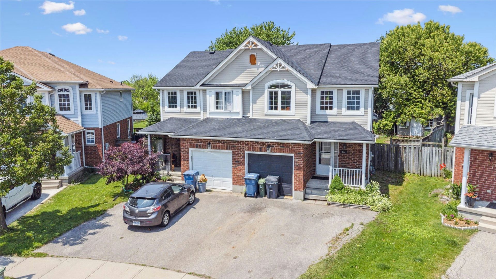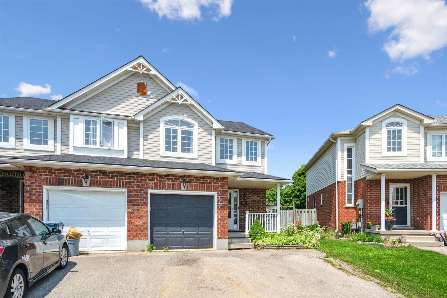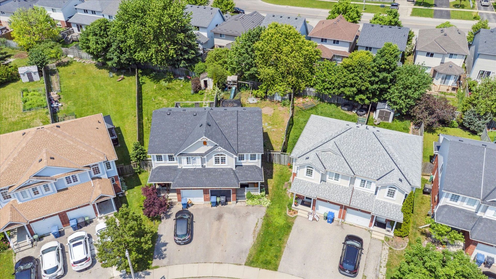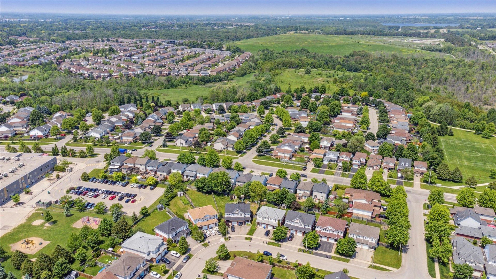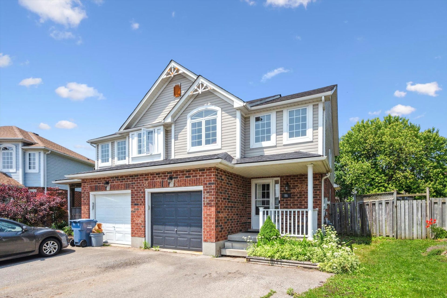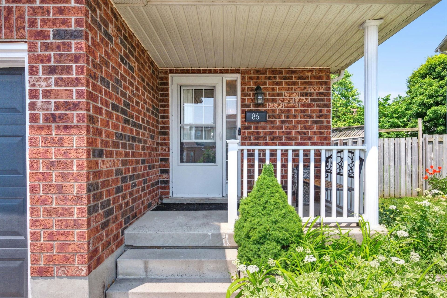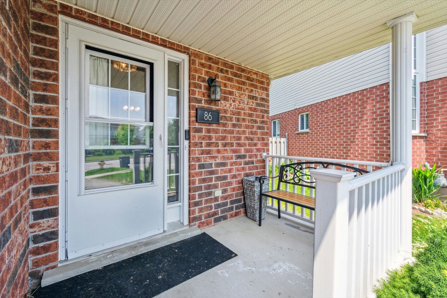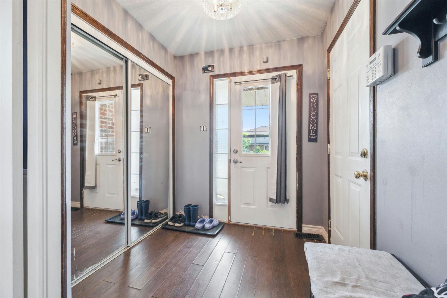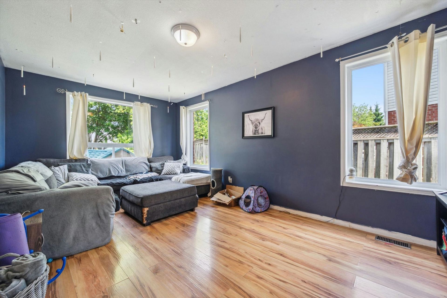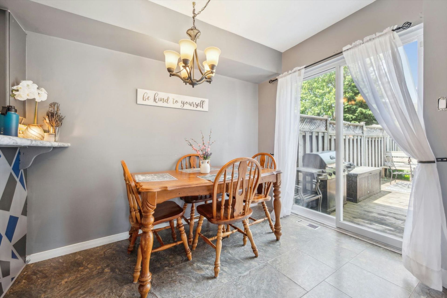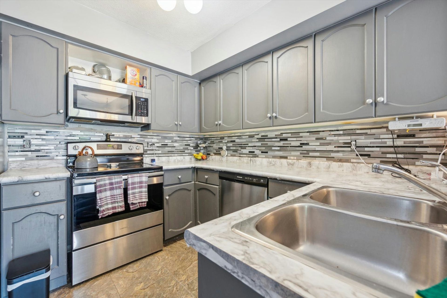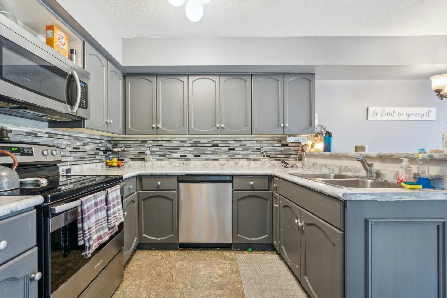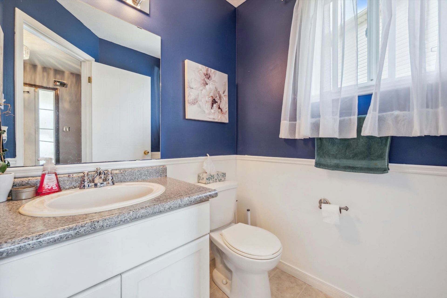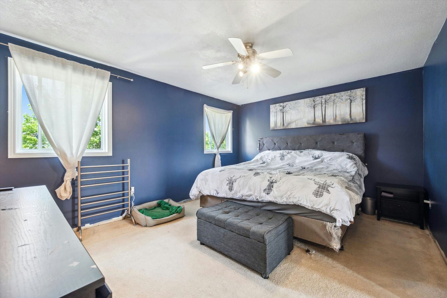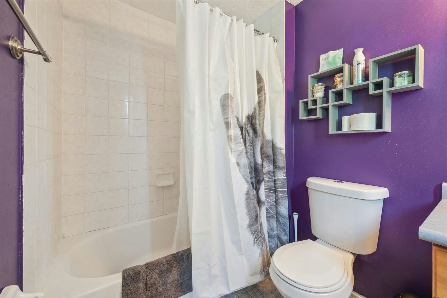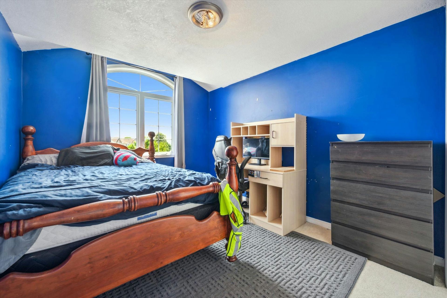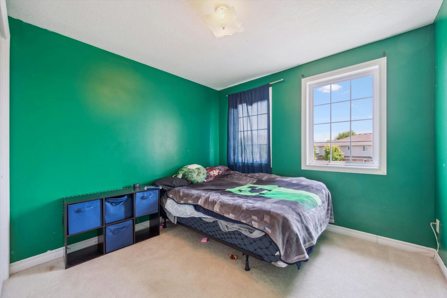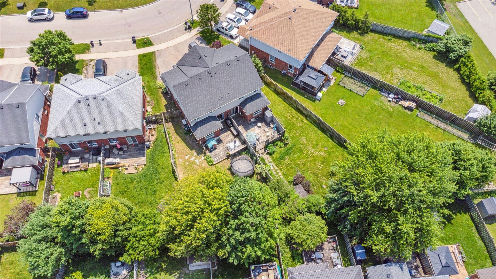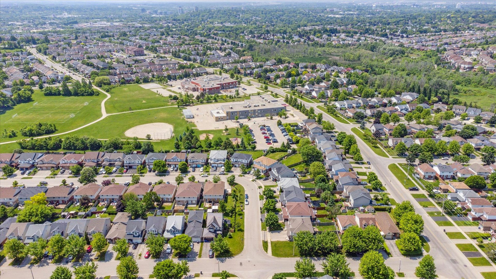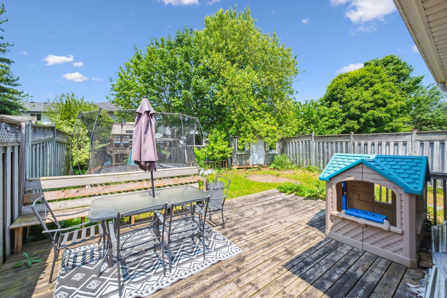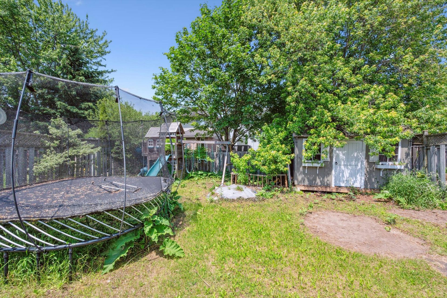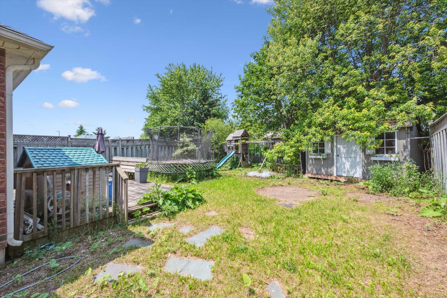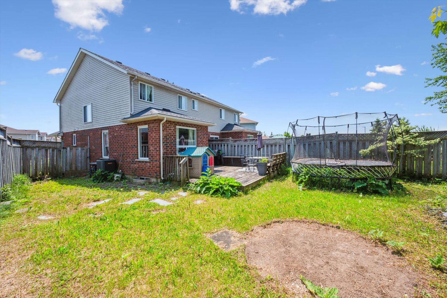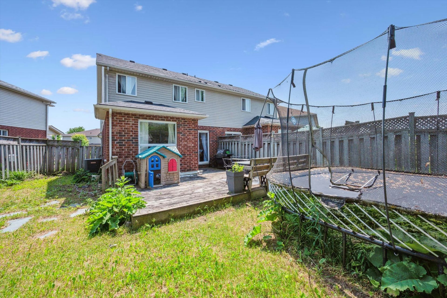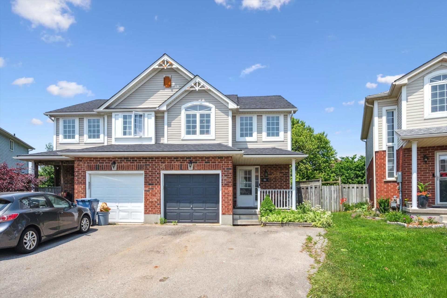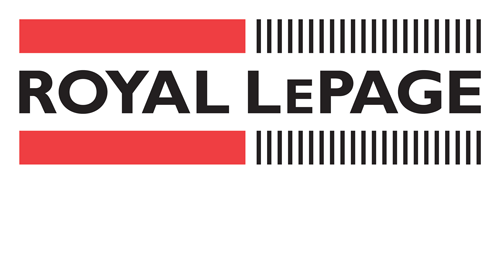SOLD
SOLD
86 SWIFT Crescent, Guelph, Ontario N1E 7J1
Swift Crescent Semi-Detached
Property Description
A Great Family Home in Guelph’s East End! Set on a quiet pie-shaped lot just steps from Ken Danby and Holy Trinity elementary schools, parks, and sports fields, this semi-detached home offers the ideal setting for your growing family. With 3 bedrooms and 3 bathrooms, there’s plenty of space to spread out and settle in. Inside, you’ll find a bright, functional layout with a spacious living room and an eat-in kitchen featuring stainless steel appliances. Step out from the kitchen onto a large deck overlooking the private, fully fenced backyard - perfect for summer BBQs, playtime, or simply relaxing while the kids run free. Upstairs, the primary bedroom offers a walk-in closet and private ensuite, while two additional bedrooms share a 4-piece family bath. The unfinished basement is full of potential - create a rec room, playroom, or whatever suits your family’s needs. With charming curb appeal, a covered front porch, and a location in one of Guelph’s most family-friendly neighbourhoods, this home is a smart and inviting step up from condo or townhome living!
Property Highlights
Neighbourhood
Grange Road
Lot Size
Year Built
16-30 Years
Key Features
Fully Fenced Backyard, 3 Parking Spaces, Walking Distance to Schools & Parks, Eat-in Kitchen

