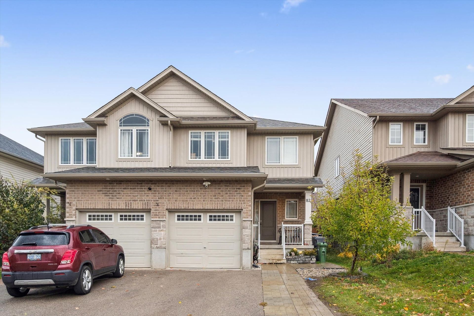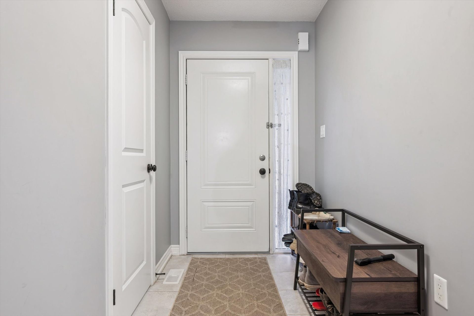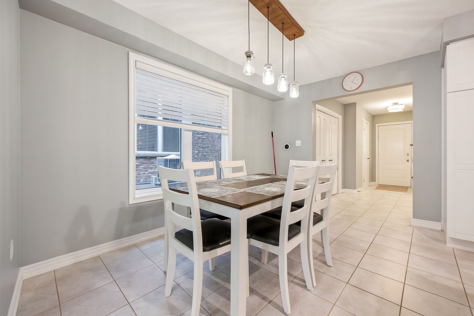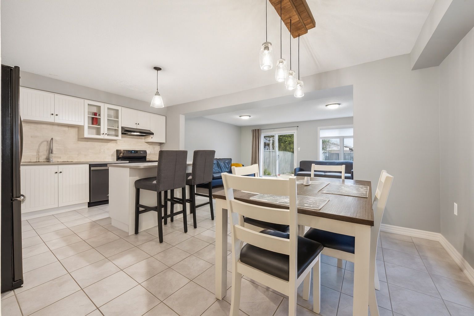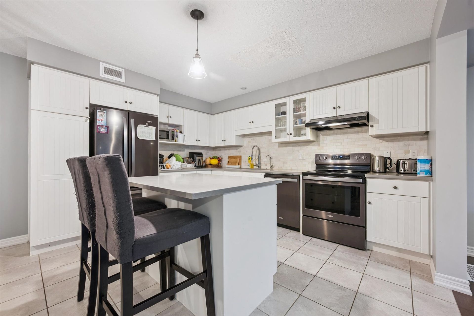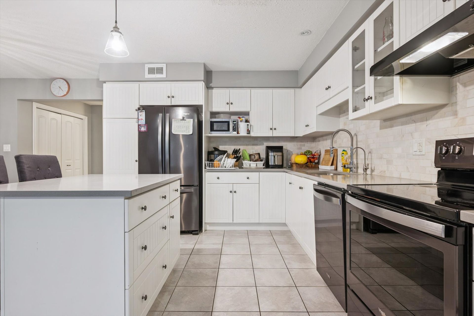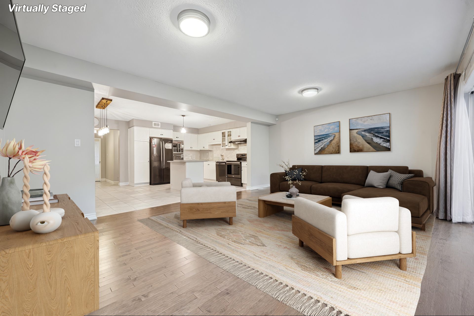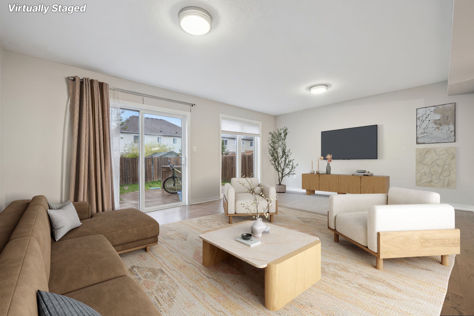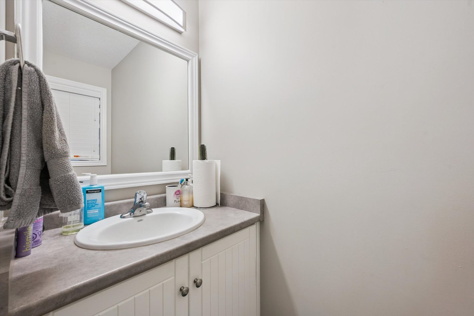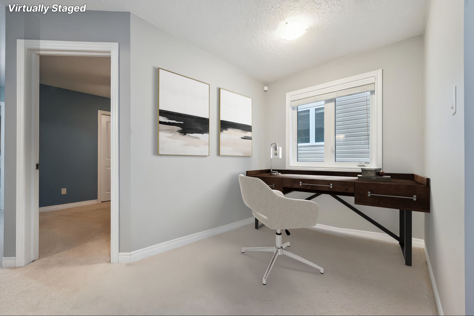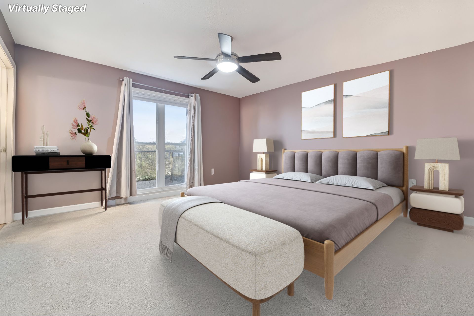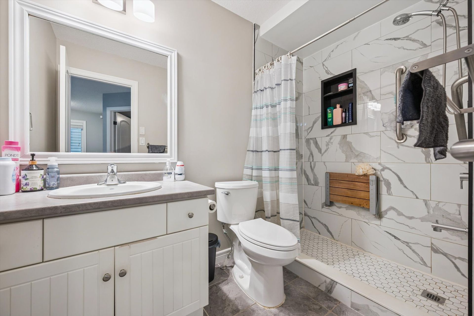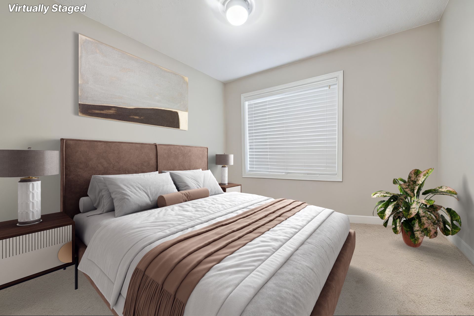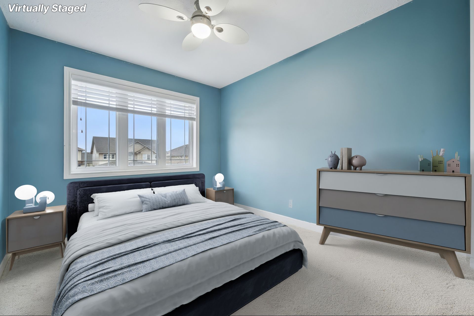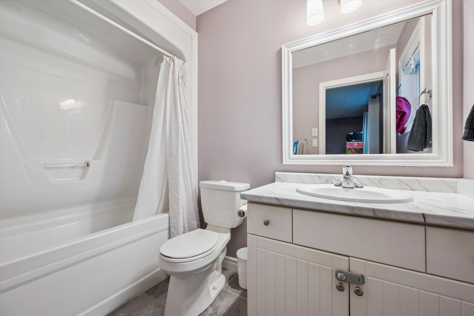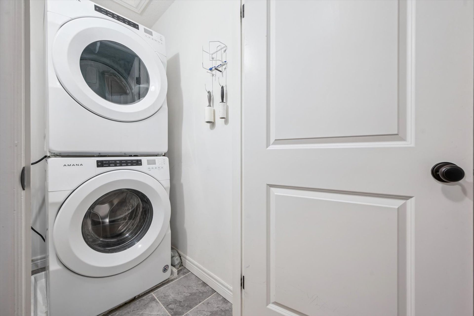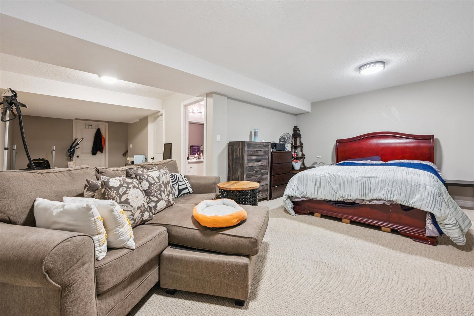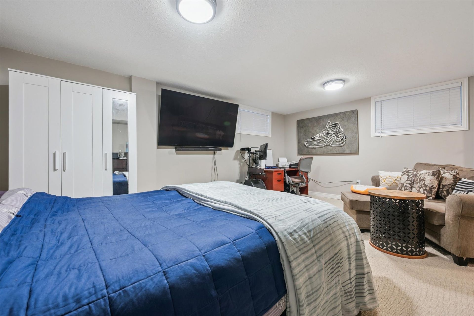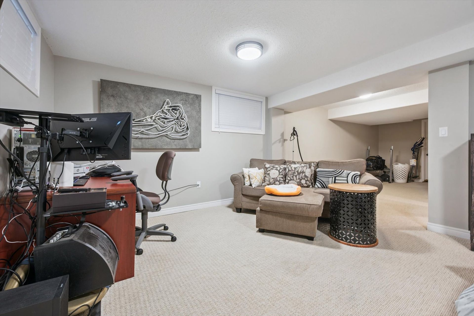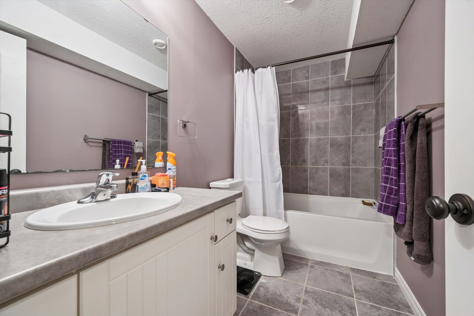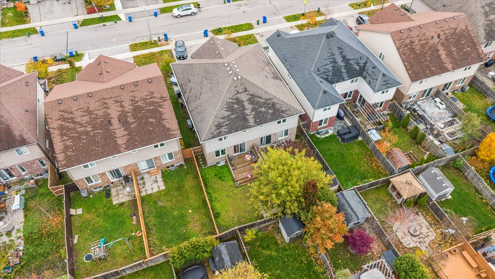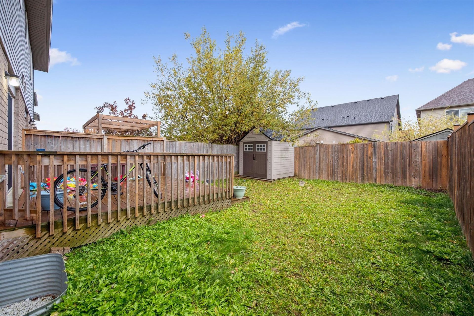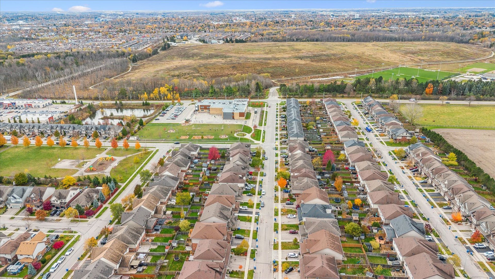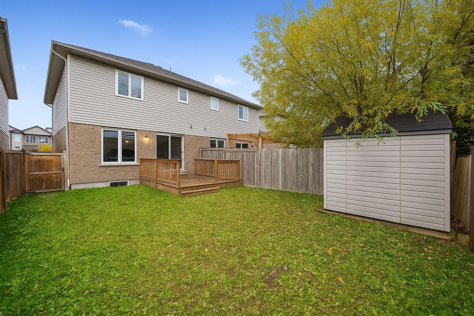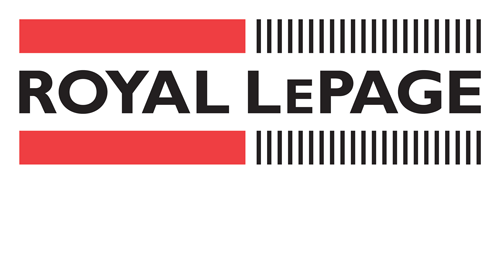4 Bedroom East-End Semi
Property Description
Welcome to this beautifully maintained freehold semi-detached home in Guelph's family-friendly East End - just steps from Guelph Lake Public School, Morningcrest Park, and the sports fields at Eastview Park. With 4 bedrooms, 4 bathrooms, and a fully finished basement, this move-in-ready home offers the space and convenience today's families are searching for. The open-concept main floor is bright and welcoming, featuring hardwood flooring and a seamless flow between living, dining, and kitchen spaces. The eat-in kitchen is perfect for busy family life, complete with stainless steel appliances, a central island, quartz countertops, and a stylish neutral tile backsplash. From here, walk out to your fully fenced backyard with deck and garden shed - ideal for summer BBQs, kids, and pets. Upstairs, the versatile upper landing offers the perfect spot for an office nook, homework zone, or reading area. The convenient second-floor laundry room simplifies daily routines. The generous primary bedroom features a walk-in closet and private 4-piece ensuite, while three additional bedrooms are served by a modern 3-piece family bathroom. The finished lower level adds even more flexibility with a large recreation/flex room, a full 4-piece bathroom, and plenty of storage. Located in a vibrant, family-friendly neighbourhood close to parks, schools, trails, and amenities, this home truly checks all the boxes. A fantastic opportunity for a growing family looking for space to grow in a wonderful community.
Property Highlights
Neighbourhood
Lot Size
24.92 x 119.75
Year Built
2015
Key Features
Walking Distance to Amenities, Finished Basement, Fully Fenced Backyard, Open Concept Main Floor, Stainless Steel Appliances, Island with storage

