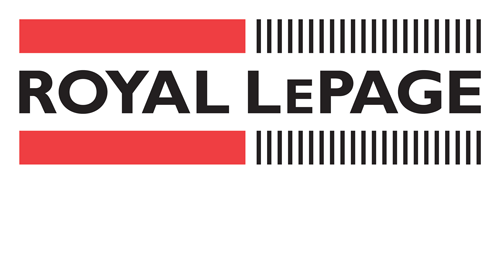SOLD
SOLD
7 WILTSHIRE Place, Guelph, Ontario N1H 8A9
Modern Willow West Home
Property Description
Welcome to 7 Wiltshire Place, an exquisite residence where the elegance of classic design harmonizes with the comforts of modern living. Step into a world of luxury as you explore this spacious home, boasting three generously sized bedrooms and three bathrooms, all enveloped within the expansive embrace of over 2200 square feet of meticulously curated living space. Outside, the allure of the residence is undeniable, with curb appeal that captivates the eye and invites exploration, including a double car garage and parking for 4 additional cars. Nestled on a sprawling pie-shaped lot, tranquillity greets you at every turn in the private backyard oasis, adorned with meticulously manicured gardens that exude natural beauty and serenity. Inside, the main floor welcomes you with an abundance of natural light, which beams off of the polished hardwood floors that grace the living, dining, and family rooms, creating a cozy and warm atmosphere. The heart of the home lies within the modern kitchen, a culinary haven that beckons with its sleek design and functionality. Here, an expansive island invites gatherings of family and friends, while new countertops offer ample space for culinary creations to unfold. Retreat to the primary bedroom, a sanctuary of peace, with a lavish walk-in closet, and an ensuite bathroom offering respite from the cares of the day in a haven of relaxation and rejuvenation. The basement presents an expansive canvas, offering 1200 square feet of additional living space to be transformed into a realm of endless possibility, tailored to your unique tastes and desires. Nestled within a perfect family neighbourhood, the home's proximity to major shopping centers, Costco, and Highway 6 ensures that all of life's necessities are within easy reach, all while providing seamless access for commuters. Schedule a viewing today and step into the world of luxury living that awaits at 7 Wiltshire Place.
Property Highlights
Rooms
Dining Room
Family Room
Foyer
Kitchen
Laundry Room
Living Room
Storage Room
Recreation Room
Family Room
Foyer
Kitchen
Laundry Room
Living Room
Storage Room
Recreation Room
Kitchen
Open Concept
Large Island
Beautiful Backsplash
Stainless Steel Appliances
Bright & Airy
Large Island
Beautiful Backsplash
Stainless Steel Appliances
Bright & Airy
Neighbourhood
Willow West/Sugarbush/West Acres
Age
31-50 Years
Features
Fully Fenced Backyard
Highway Access
Walking Distance to School
6 Parking Spaces
Highway Access
Walking Distance to School
6 Parking Spaces




