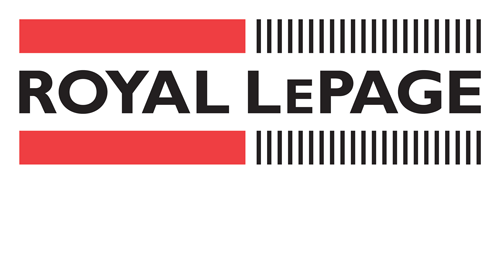ON, N1L 1H1, Canada
Stunning Dallan Drive Home
Stunning Dallan Drive Home
Property Description
Better than a model home. This 4 bedroom semi-detached in Guelph's South end has everything you can ask for and more. With 9 foot ceilings on the main, the large open concept design offers a tastefully procured kitchen with natural stone countertops. Carpet-free main floor. This home is teeming with natural light. The back yard is partially fenced with a beautiful view of the conservation area and natural habitat corridor. The second floor not only offers 4 bedrooms but a loft/office space and laundry closet. The primary features the most exquisite accent wall and wall sconces that really just complete the whole package. The basement is easily accessed from the garage which could serve as a separate entrance if needed for a great getaway for a growing family or even another completely separate living space. The basement is partially finished with the majority of the drywall complete. There are very limited properties such as this, book your private showing today. You will fall in love the moment you arrive.
Property Highlights
Rooms
Kitchen
Dining Room
Living Room
Laundry Room
4 Bedrooms
3 Bathrooms
Kitchen
Natural Stone Countertops
Neighbourhood
Age
0-5 Years
Features
4 Bedrooms
3 (2+1) Bathrooms
1,930 Total Sqft
Open Concept Main Floor
9 Ft Ceilings
Gas Fireplace
Views of Conservation
Loft/Office Space on 2nd Level
2nd Floor Laundry
Beautiful Primary Bedroom w/ W/I Closet & 3pc Ensuite
Attached 1 Space Garage
2 Parking Spaces
Close to Fantastic Schools, Parks & Trails
Pineridge/ Westminster Woods Neighbourhood




