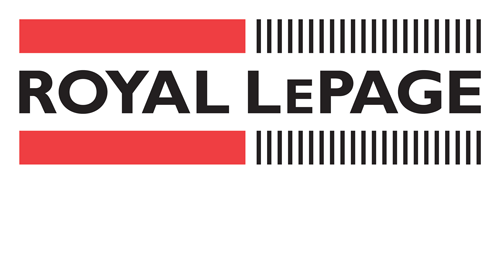Ontario, N1H 6S5, Canada
Executive Guelph Townhouse
Executive Guelph Townhouse
Property Description
Executive townhouse beautifully finished and great views of the conservation area. You’ll be immediately impressed by the exquisite curb appeal, grand foyer, open concept layout & high-end finishes! The luxury kitchen is every chef’s dream! Solid wood cabinetry, granite counters & backsplash, stainless steel appliances, an abundance of storage, centre island for preparation! The eat-in area is large enough to host the entire family and features big windows & garden doors leading to the backyard. Spacious great room with gleaming hardwood floors, pot lights, & walls lined with large windows. A two-piece powder room completes this level.
Bright & airy primary retreat boasting large windows, a walk-in closet, and a luxurious 3-piece ensuite with walk-in tiled shower. Two additional bedrooms with double closets and a 4-piece main bathroom with granite vanity & tiled shower/tub complete this level! Additional living space in the professionally finished basement featuring a recreation room, den, 3-piece bathroom, and laundry room plus a cold room. Located in a beautifully maintained complex. Rare to find a townhouse with a large two-car garage! Situated just down the street from Mitchell Woods Public School & Earl Brimblecombe Park! Walking distance to Costco, Zehrs and many other amenities.
Property Highlights
Rooms
Kitchen
Dining Room
Living Room
Rec Room
Den
3 Bedrooms
3.5 Bathrooms
Kitchen
Solid Wood Cabinetry
Granite Counters & Backsplash
Stainless Steel Appliances
Centre Island
Neighbourhood
Age
0-5 Years
Features
4 Bedrooms
3 Bathrooms
1633 Sqft
Two-Car Garage
Granite Vanity & Tiled Shower/Tub
Open Concept Layout
Hardwood Floors
Great View of Conservation
Close to Schools, Public Transit & Amenities
Willow West/ Sugarbush Neighborhood




