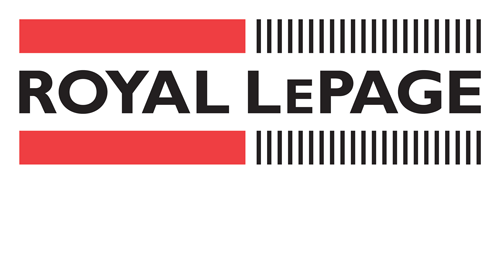For Sale
$999,999
219 ELMIRA Road S, Guelph, Ontario N1K 1R1
Elegant Elmira 2-Storey
Property Description
Welcome to 219 Elmira Road South, a beautifully maintained family home in Guelph's vibrant west end. The main floor offers a bright, open layout with hardwood flooring, tall ceilings, and a skylight that fills the living room with natural light. Entertain with ease in the spacious dining area that flows into a chef's kitchen featuring stainless steel appliances, quartz countertops, potlights, ample cabinetry, and a stylish backsplash. A convenient 2-piece bath completes the main level. Upstairs, the generous primary suite includes its own 3-piece ensuite and two separate closets, while three additional bedrooms, each with hardwood floors, share a well-appointed 3-piece bathroom with excellent storage. The fully finished basement adds even more functional living space, complete with potlights, a dedicated office, and a full 4-piece bathroom. Outside, enjoy a private, fully fenced backyard with a covered deck, patio area, and storage shed. Ideally located near Zehrs, Costco, the West End Community Centre, parks, schools, and quick highway access, this home truly has it all.
Property Highlights
Rooms
Kitchen, Dining Room, Living Room, Office, Recreation Room, Storage Room, Utility Room
Kitchen
Open Concept, Bright, Spacious, Stainless Steel Appliances, White Cabinetry, Eat-in Peninsula, Ample Storage, Open to Dining Room, Potlights, Quartz Countertops, Stylish Backsplash.
Neighbourhood
Willow West/Sugarbush/West Acres
Age
31-50 years
Features
Fully-Fenced Backyard, Covered Deck, Patio, Shed, Finished Basement, Hardwood Flooring, Spacious, Open Concept, Bright, Skylight, Attached Garage, 7 Parking Spaces




