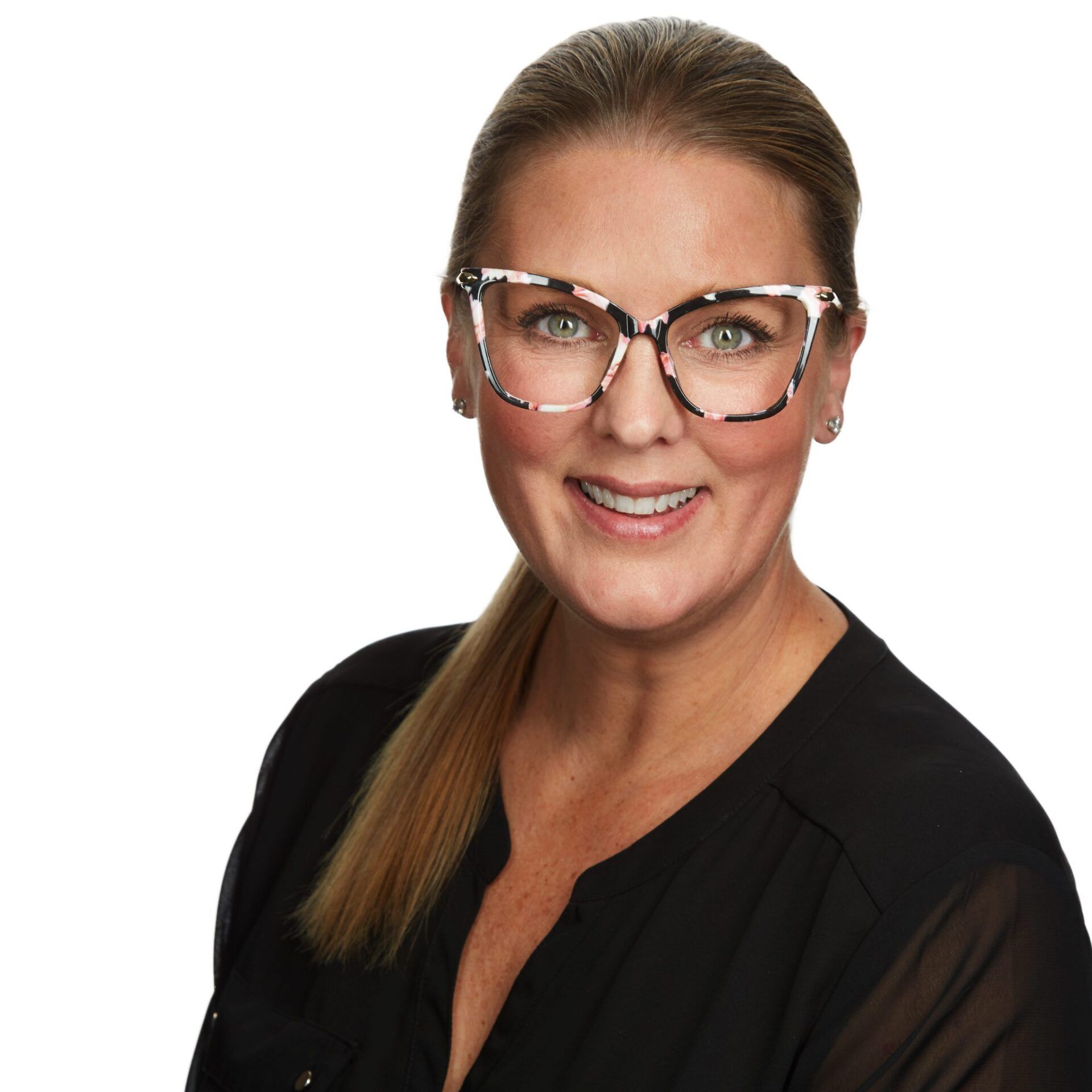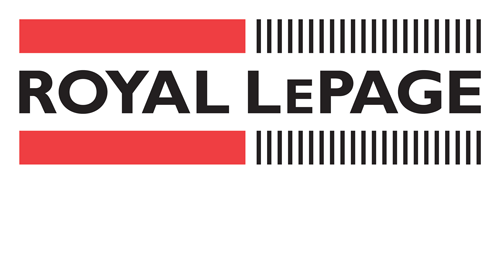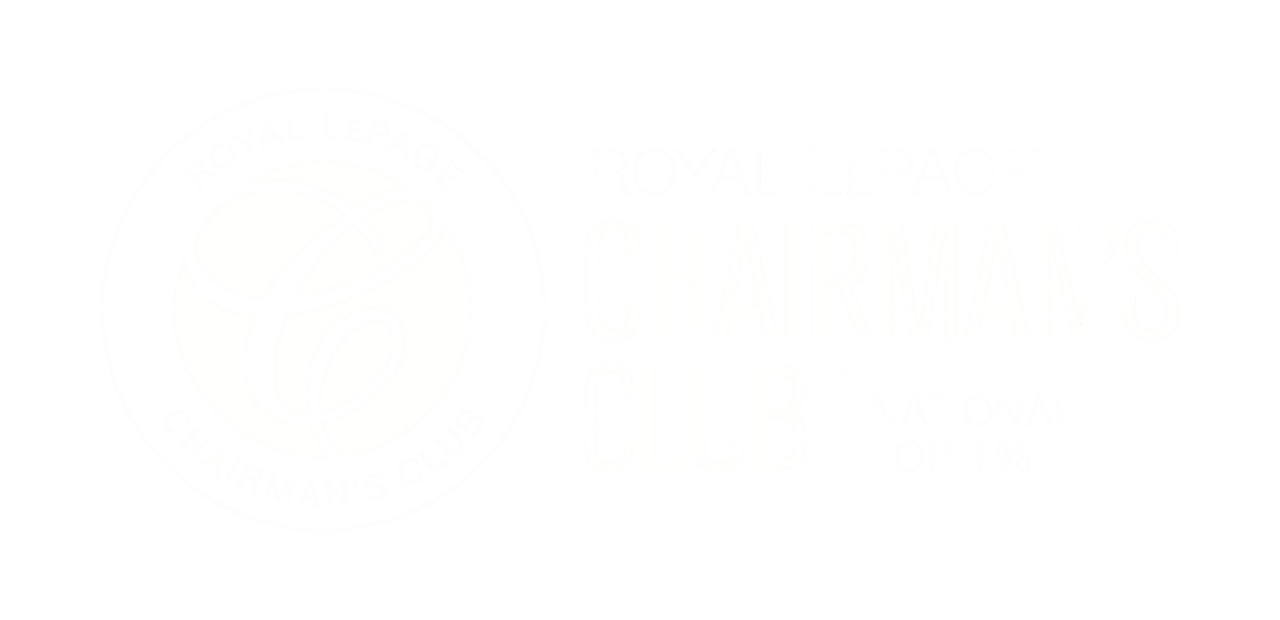SOLD
SOLD
160 FORFAR Street E, Fergus, Ontario N1M 1B2
Fantastic Forfar St E 1.5 Storey
Property Description
Ready to break into the detached market? Whether you're a first-time buyer or a contractor searching for your next project, this 1.5 storey with a side-split addition is full of potential. Offering 4 bedrooms, 3 bathrooms, and a heated workshop behind the garage, theres room here to make your mark. The updated kitchen features stainless steel appliances, a central island with bar seating, and opens to a bright dining/living area with hardwood floors and crown molding. Upstairs, the unique layout presents the opportunity to create a stunning primary suite. With a side door leading to the partially finished basement (with existing plumbing), this home could be transformed into a multi-unit property - especially with the extra-wide driveway offering ample parking. Recent updates include: new windows, gutters, attic insulation, and upgraded plumbing to the main road. The private backyard is awaiting your green thumb. Ideally situated between charming downtown Fergus and the convenient Walmart plaza amenities. Don't miss your chance to unlock the potential of this great property!
Property Highlights
Rooms
Dining Room, Kitchen, Workshop, Recreation, Utility Room
Kitchen
Stainless Steel Appliances, Finished Backsplash, Double Sink, Ample Storage, Large Island, Hardwood Floors, Crown Molding
Neighbourhood
Fergus
Age
51-99 Years
Features
Heated Workshop, Finished Basement, Walking Distance to Amenities, Ample Parking, Updated Kitchen, Large Backyard




