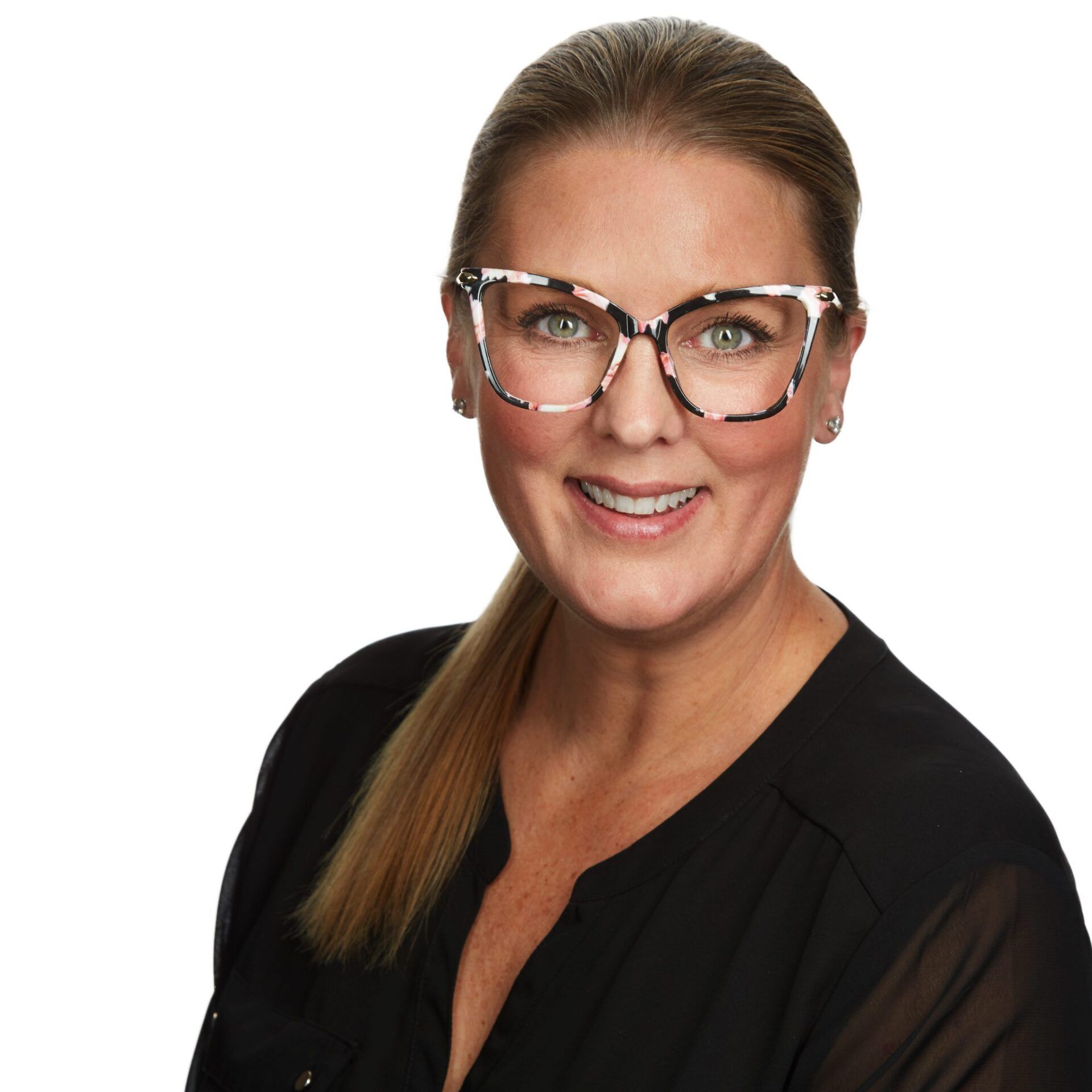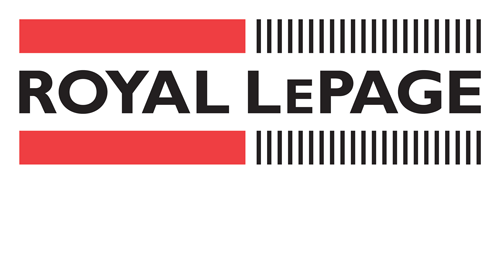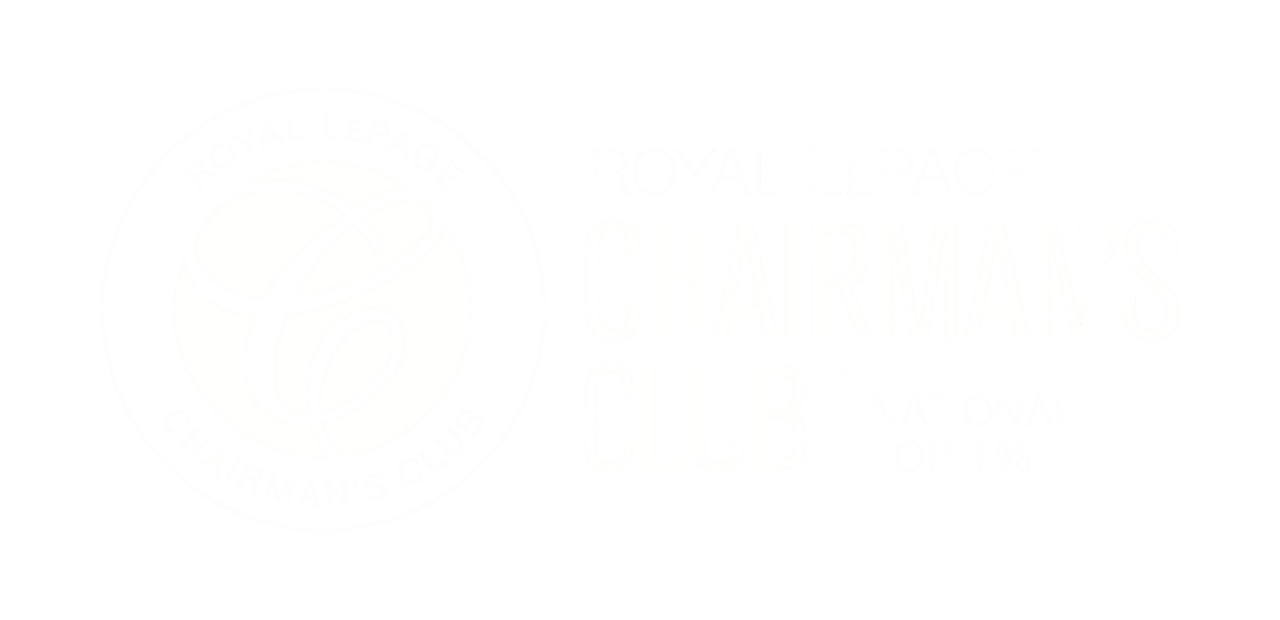SOLD
SOLD
12 ASPENWOOD Place, Guelph, Ontario N1K 1P3
Wonderful Willow West 2 Storey
Property Description
Welcome to Aspenwood Place, a little slice of heaven nestled on a coveted court in Guelphs West End. This beautifully maintained four-bedroom home has been the backdrop for countless cherished memories, and now it's ready for a new family to create their own. Bathed in natural light, this home boasts a bright and airy atmosphere throughout. The private ensuite in the primary bedroom offers a peaceful retreat, while the traditional layout provides both charm and functionality. The spacious formal living and dining room combination is perfect for gatherings, while the cozy family room, overlooking the backyard oasis, invites relaxation.The fully finished basement adds even more versatility, featuring a large recreation room, office, and additional bedroom, ideal for guests, a home gym, or a creative space. A double-car garage and oversized driveway ensure ample parking. Step outside to your private backyard retreat, complete with a stunning in-ground pool, a rejuvenating hot tub, and serene privacy, a true haven for relaxation or entertaining. It doesn't get much better than this, welcome home!
Property Highlights
Rooms
Breakfast Room, Dining Room, Family Room, Foyer, Kitchen, Laundry, Living Room, Bonus Room, Office, Recreation Room, Storage x2, Utility Room
Kitchen
Eat-in Kitchen, Stainless Steel Appliances, Ample Storage, Double Sink, Finished Backsplash
Neighbourhood
Willow West/Sugarbush/West Acres
Age
31-50 Years
Features
Pool & Hot Tub, Finished Basement, 3,220 Sqft Total (AG + BG, Fully Fenced Backyard, Walking Distance to Schools & Parks




