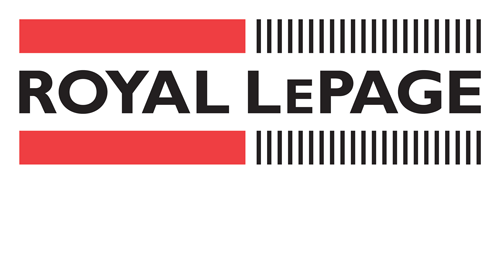For Sale
$1,179,800
39 KAY Crescent Unit #1, Guelph, Ontario N1L 0N5
Stunning End-Unit Townhome
Property Description
Backing directly onto a lovely park, **#1-39 Kay Crescent** offers the perfect blend of space, style, and low-maintenance living. With over 1,800 sq ft of beautifully finished space, this end-unit townhome is designed for those who love to host family or entertain friends, yet want the ease of condo-style living without the compromises. The bright, open-concept main floor flows effortlessly from the elegant dining area to the chef-inspired kitchen, featuring a large granite-topped island, high-end stainless steel appliances, and a beverage fridge ideal for gatherings. The living room is anchored by a striking marble-surround gas fireplace and framed by picture windows overlooking the park - a private, natural backdrop you’ll appreciate year-round! Flexibility is built in with an impressive guest suite/home office on the main floor, complete with walk-out patio access, four-piece bath, and walk-in closet. Tucked away for privacy, the primary suite feels like a retreat with two walk-in closets and a spa-like ensuite featuring a standalone soaker tub. The lower level, already equipped with a full bathroom, offers future space for a rec room, gym, or extra bedrooms. Outside, the patio is the perfect spot to watch grandchildren play in the park or enjoy a quiet morning coffee. Ideally located in Guelph’s sought-after south end, you’re steps from amenities, dining, and entertainment, with quick access to major highways. Whether you’re downsizing but still want room for family gatherings, or upsizing from a condo for more space and privacy without the upkeep of a detached home, this property offers the best of both worlds.
Property Highlights
Rooms
Dining Room, Foyer, Living Room, Laundry, Storage Room x2, Utility
Kitchen
Open Concept, Large Island, Double Sink, Eat-in, Apple Storage, Hardwood Floors, Stainless Steel Appliances
Neighbourhood
Pineridge/ Westminister Woods
Age
6-15 Years
Features
Backs on Park, Walking Distance to Amenities, 4 Parking Spots, Ensuites in Bedrooms, Hardwood Floors




